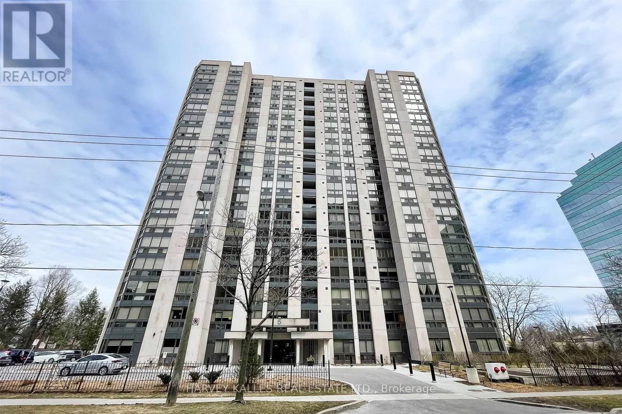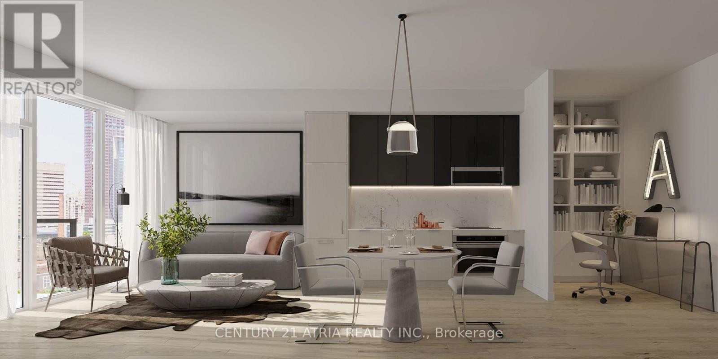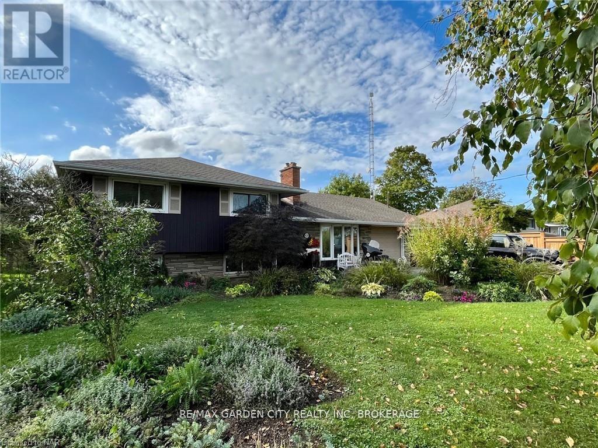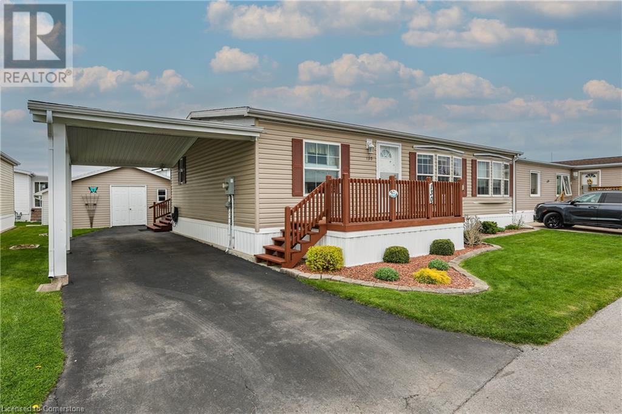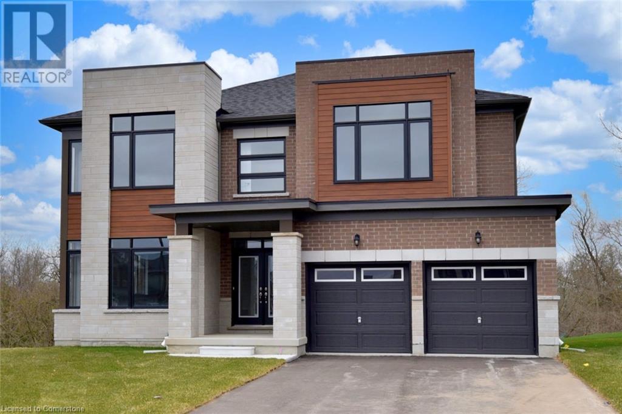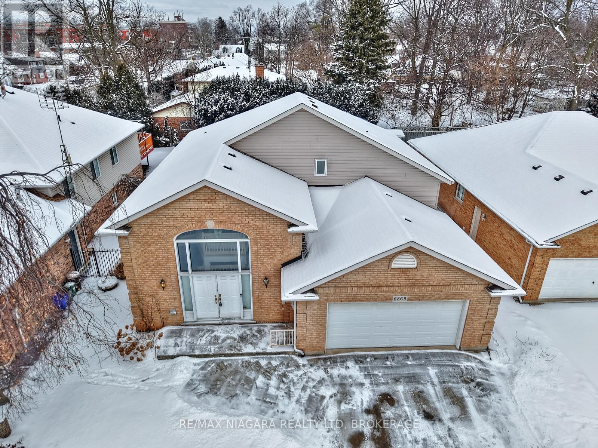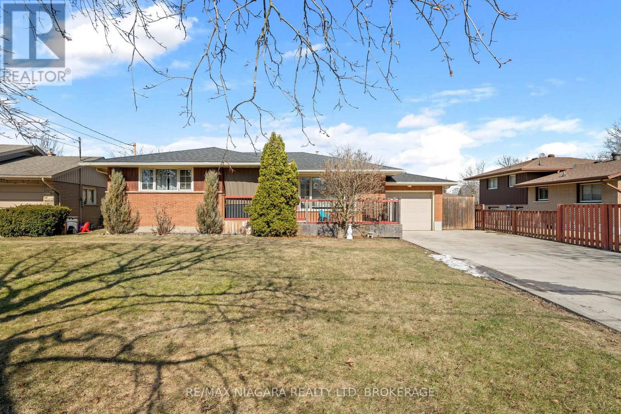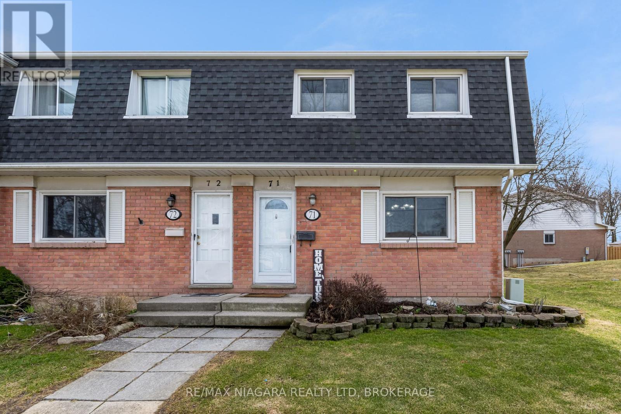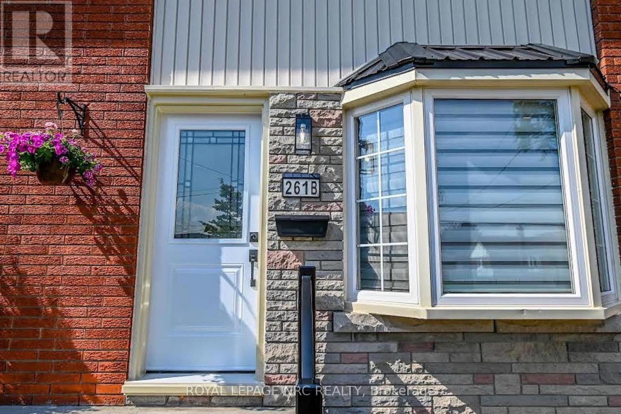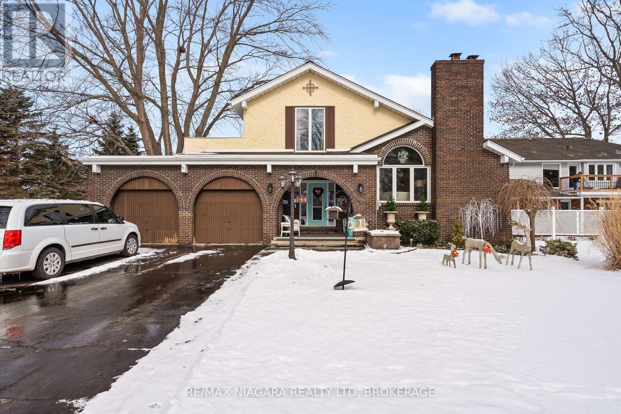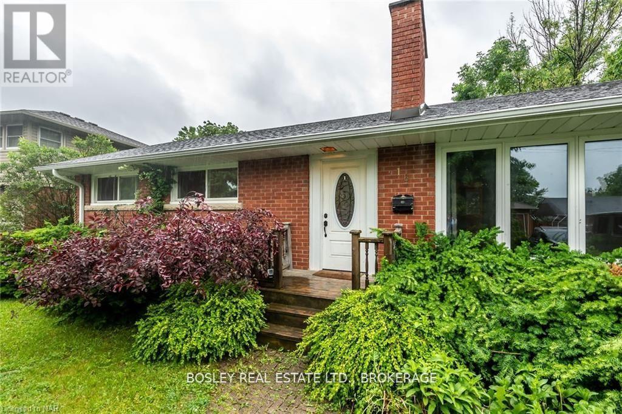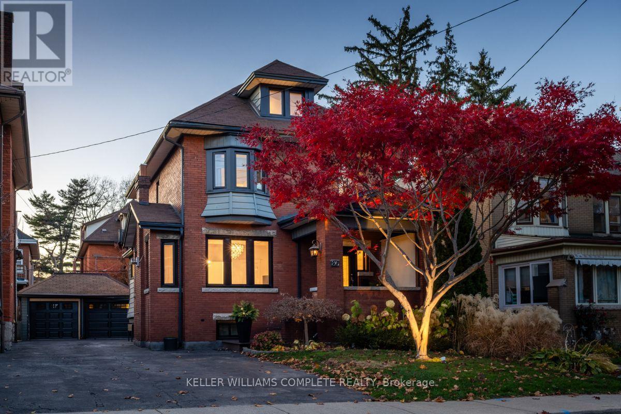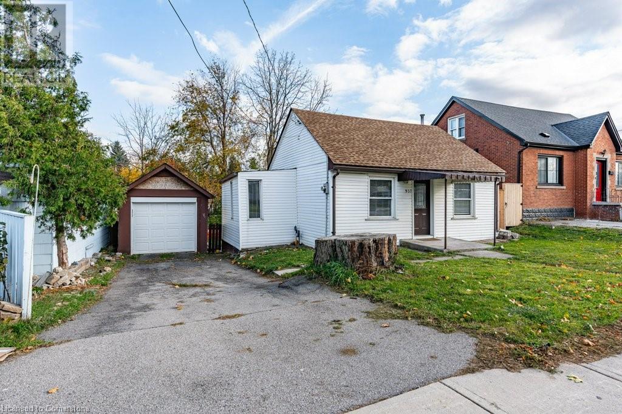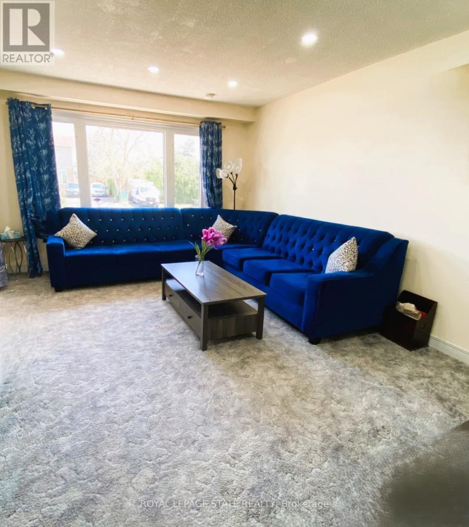Sph2406 - 10 Queens Quay W
Toronto, Ontario
Welcome to a rare gem in downtown Toronto's waterfront! This meticulously maintained, south-west facing unit offers abundant sunlight and protected views. Boasting almost 610 sqft of spacious luxury, this oversized 1 bedroom+den condo is a standout. Meticulously maintained has various upgrades from top to bottom. Brand New Dishwasher and Stove added. Partake in a versatile list of 5 star amenities that put this condo over others in the neighbourhood including a gym, work stations, guest suites, indoor pool, squash court, golf simulator, basketball court, movie theatre, and many more! This building is also home to some of the best Management that promotes safety and cleanliness 24-7.It is within immediate walking distance from coffee shops, groceries, public transit, and pharmacies. Come on in and see for yourself! Make sure to see the amenities on the second floor! Truly 5 star! **EXTRAS** ALL utilities (cable and internet) included in Condo Fees! WOW! Make sure to see the feature sheet in the pictures. Amenities are 5 star and on the second floor. Make sure to see them before you leave, they are truly breathtaking! (id:60569)
1706 - 5 Kenneth Avenue
Toronto, Ontario
This huge unit has tons of space for you to spread out. Bright & sunny two bedroom two bathroom corner unit with a bright Den(Solarium) with south west exposure. This unit is in move in condition but has so many possible floor plan changes waiting for your tasteful updates. This fabulous building has 24 security, indoor pool, sauna, party room, outdoor BBQ area, library as well as lots of visitor parking on the ground level. Lots of shops and restaurants just steps from your door. Great schools in the area for kids of all ages. Steps to TTC Transit and Two Subway Lines. Close to Bayview Village Mall, Highway 401, libraries, community center, arts center and more. No monthly utility bills, cable Tv bills or Internet bills! It's all included in your maintenance fees. One Large Private Parking spot and storage locker comes with this unit as well. Don't wait! This value won't last long. **EXTRAS** Extra Large Washer & Dryer. Built-in dishwasher, Fridge/freezer, Stove/Oven, Rangehood. Lots of built-ins and shelving. Large Foyer with front hall closet. (id:60569)
322 - 308 Jarvis Street
Toronto, Ontario
JAC condo is perfectly situated at Jarvis and Carlton. This prime location puts everything at your doorstep, with Toronto Metropolitan University just minutes away. Experience Suite 322, featuring a spacious 1068 sq ft interior. Indulge in a lifestyle of comfort and convenience with a myriad of amenities, including a sun deck for relaxation, a rooftop terrace with stunning views, BBQs, a state-of-the-art fitness studio, and even a gardening room. JAC condo offers a harmonious blend of modern living and vibrant community, ensuring a fulfilling experience for residents seeking a dynamic and well- appointed urban sanctuary. **EXTRAS** Parking and Locker available for purchase. (id:60569)
1729 Third St Louth
St. Catharines, Ontario
NOTHING TO DO BUT MOVE IN!! Country-like setting in St. Catharines. As you arrive on a long interlock driveway, you're greeted with wonderful landscaping. Once inside you'll feel at home with open concept kitchen & stainless appliances with beautiful back yard views. Center island with sitting for 3 overlooks dinette with patio doors to a trellaced deck. Pot lights grace the main floor with abundant lighting. Living room has elongated fireplace on feature wall. Up the stairs are 3 generous bedrooms and a full updated bath featuring barn door storage and beautiful fixtures. Third and lower level offers bright laundry with the rest of the area unfinished with extra bedroom potential and family room all with bright e-gress windows. Furnace & C/A 2019. Now! Lets go outside...Wow, what a yard. Stunning tall grasses. Sprawling lawn with fire pit to host all the family gatherings. Low maintenance above ground pool for those refreshing dips. 2 sheds for all your storage needs.(never enough) Don't wait to see this beauty!! (id:60569)
Pt 7 8 Line N
Oro-Medonte, Ontario
A Lot For Less! V.T.B may be available to assist the right buyer in building a dream home on this massive 6.429-acre parcel of vacant land in beautiful Oro-Medonte, minutes from Braestone Club, Horseshoe Resort, and Mt. St. Louis Moonstone. Enveloped by a lush forest, this property offers a tranquil retreat for nature lovers. With the convenience of nearby ski hills and spectacular golf courses, this is an outdoor sports enthusiast's dream! The property's strategic location ensures urban amenities are within reach. Build your dream home on this land with boundless possibilities. Imagine your retreat, whether a cozy cabin, eco-friendly residence, or architectural masterpiece. 5 mins to Hwy 400, 6 mins to Mt. St Louis, 9 mins to Horseshoe Valley. "I Got This!" Please Note: Any potential VTB must meet the sellers expectations at the time of the offer and would require suitable deposit O.A.C. Located North of Horseshoe Valley Rd between 3908 and 3880 LINE 8 N. **Lot irregularities 184.96 ft x 1,628.12 ft x 51.35 ft x 51.35 ft x 51.35 ft x 51.35 ft x 51.35 ft x 51.35 ft x 1,387.56 ft (id:60569)
3033 Townline Road Unit# 130
Stevensville, Ontario
ONE LEVEL LIVING … This charming, fully finished, 3 bedroom, 2 bathroom, 1097 sq ft bungalow is nestled at 130-3033 Townline Road (Linden Ave) in the Black Creek Adult Lifestyle Community in Stevensville, just steps away from the Community Centre where residents enjoy fantastic amenities, including a clubhouse w/both indoor & outdoor pools, sauna, shuffleboard, tennis courts, Quonset Hut wood working shop for the hobbyist & a variety of weekly activities like yoga, line dancing, bingo, billiards, darts & more. Enter from the cozy front deck to the OPEN CONCEPT and spacious living area with vaulted ceiling, opening to the large eat-in kitchen featuring abundant cabinetry & counterspace. The laundry room is conveniently located off of the kitchen with a rear door to the XL COVERED deck and well-sized yard. Primary bedroom w/WALK-IN CLOSET, 4-pc ensuite, 2 more bedrooms, and another full bathroom complete the home. Private driveway with CAR PORT allows parking for 2 cars and leads to the OVERSIZED 16’ x 12.5’ insulated shed with hydro. Monthly fees are $1054.54 per month and include land lease & taxes. Some images are virtually staged. CLICK ON MULTIMEDIA for virtual tour, drone photos, floor plans & more. (id:60569)
42 Mears Place Place
Paris, Ontario
Welcome to 42 Mears Place, in the newly developed Paris Riverside neighbourhood in Brant County. Built by Crystal Homes in 2024, this modern “Wildflower” model offers 3,314 sq ft of living experience for your family, with 5 spacious bedrooms and 4 bathrooms. You will be greeted by an abundance of natural light leading into an impressive open-concept kitchen, with a large island, granite countertops and large windows. This kitchen is designed for both functionality and style. With a long list of upgrades throughout the home, every detail has been carefully considered. The 2 levels feature upgraded hardwood flooring, adding warmth and sophistication. The living room-dining area is inviting and spacious. The family room has a gas fireplace for added ambiance. There is a main floor laundry with indoor access to the garage. Smooth ceilings throughout enhance the overall sense of openness and modern design on both floors. Upstairs the luxurious primary bedroom boasts a spacious walk-in closet and a 4-piece ensuite, offering a peaceful retreat for relaxation. An additional 2 bathrooms have been added to the second floor, ensuring every member of the family enjoys privacy and comfort. Two of the secondary bedrooms share a semi-ensuite, ideal for siblings or guests. This home is situated on a premium ravine lot, with a sprinkler system in place. This family-friendly neighbourhood is just minutes from downtown Paris, beautiful parks, and all the amenities Paris has to offer. Also, easy highway access for commuters. Don’t miss the opportunity to make this incredible property your home! RSA (id:60569)
64 Athenia Drive
Hamilton, Ontario
Tucked into a quiet pocket of Heritage Green, 64 Athenia Drive is a warm and welcoming family home with space to grow. This 3-bedroom, 3.5-bathroom gem sits on a spacious corner lot and features an updated interior, a bright eat-in kitchen, and separate dining and living areas ideal for everyday living and entertaining. Two wood-burning fireplaces, one on the main floor and one in the finished basement, add charm and coziness to the space. The basement also includes a small kitchen, offering extra flexibility for multi-generational living or hosting guests. Enjoy the large, fully fenced backyard, perfect for family time, pets, or outdoor entertaining. Conveniently located just 10 minutes to the future Confederation GO Station (slated for completion in 2025), 7 minutes on foot to local elementary schools, and only a 2-minute walk to public transit, this home is ideal for growing families and commuters alike. With a long list of updates already done (roof 2015, furnace/AC 2018, windows & doors 2018/19), all that's left to do is move in and make it your own. (id:60569)
6869 Imperial Court
Niagara Falls, Ontario
Located in the tranquil and highly sought-after neighbourhood of Niagara Falls, 6869 Imperial Court is a beautiful 4-bedroom, 3-bathroom home that combines comfort, space, and charm. Nestled in a quiet court, this solid brick property offers a layout ideal for families or those seeking a serene retreat close to all conveniences. The main floor features two bedrooms including a primary bedroom with a four-piece ensuite conveniently located on the same level offering convenience and ease of access. The bright and spacious living room is perfect for relaxing with family, while the adjoining kitchen and dining area provide plenty of room for entertaining with direct access to a deck overlooking the yard. The fully finished lower level features a spacious recreation room with a bar area, two bedrooms, and a utility room with space for extra storage. Outside, the property features a two-car garage, a well-maintained driveway, and a yard which provides opportunities for landscaping or creating your dream outdoor space. Situated in Niagara Falls, this home offers proximity to some of the area's most iconic attractions. Enjoy quick access to restaurants, shops, and cultural landmarks. The surrounding area also provides recreational opportunities such as parks, golf courses, and walking trails. Families will appreciate the proximity to schools and community facilities, while commuters benefit from nearby highway access and public transportation. In winter, the picturesque snow-covered streets add to the charm of this quiet and welcoming neighbourhood. This home offers a perfect blend of comfort, space, and convenience in an unbeatable location. Whether you're looking for a family home or a serene retreat, this property provides the foundation to make it your own. Don't miss the chance to call it yours! (id:60569)
39 Viking Drive
St. Catharines, Ontario
Welcome to 39 Viking Dr., in wonderful north St. Catharines. This home is ideally located on a quiet residential street near the canal, and just a few minutes drive to the QEW for an easy commute. You'll love the spacious front deck, and the great fenced in back yard that is perfect for kids and pets! Going inside, you'll step into an open concept living area, complete with a beautiful, bright, updated kitchen, three bedrooms, and a four piece washroom. There is a separate side entrance to a huge finished basement. Whether you want to use this for older kids to have their own space or as a potential in-law suite, there's tons of room for everyone! Perfect for entertaining, with a bar, dining area, and room for a crowd to watch the big game and kids to play. A 3 piece washroom and laundry room round out the space. So many big updates have been done, including the roof in 2020, the furnace and air conditioning in 2024, and the 6 car concrete driveway in 2018. This has been a much loved home on an awesome street, and it's ready for a new family to enjoy! (id:60569)
71 - 185 Denistoun Street
Welland, Ontario
Charming End-Unit Condo in a Prime Location! Welcome to this beautifully maintained 2-storey condo, ideally situated in a quiet, well-kept complex and fronting onto lovely Maple Street. This bright and spacious unit offers 3 comfortable bedrooms upstairs with a 4 piece bathroom. Step into the updated kitchen featuring a generous eat-in area, perfect for family meals or entertaining friends. The main floor living room is filled with natural light and opens directly to a fully fenced, private backyard oasis - complete with a cozy sitting area and convenient access to your single car garage. The lower level adds valuable living space with a warm and inviting family room area, a stylish 3-piece bathroom, and a dedicated laundry area. Enjoy being within walking distance to the picturesque Welland Canal, scenic walking trails, grocery stores, restaurants, and transit. Clean, bright, and ready to welcome its next owner this condo is a must-see! Whether you're looking for a first home, a downsizing opportunity, or an investment, this home is move-in ready and checks all the boxes. (id:60569)
24 Eleanordale Circle
St. Catharines, Ontario
This thoughtfully designed 5-storey multilevel home sits on a quiet cul-de-sac in North St. Catharines, right next to the Grantham Rail Trail. Built in 1976 with outstanding craftsmanship, this custom 3-bedroom, 3-bathroom home has been owned and cared for by the same family for 49 years. It offers plenty of space with a large backyard accessed from the side gate, family room, or the basement walk-up, perfect for outdoor fun, gardening, or simply relaxing. The peaceful trail behind the house is great for daily walks and enjoying nature. The furnace and central air were both updated in 2020. Book your showing today! (id:60569)
B - 261 Scott Street
St. Catharines, Ontario
NEW PRICE!!! SELLERS ARE MOTIVATED!!! Why buy new - save thousands $$$$ on this fully updated home from top to bottom!!! Step into modern living with this fully renovated semi-detached, 2 storey residence, 2 + 1 bedroom with over 1400 sq.ft. of finished floor space, a prime location that puts you minutes away from every convenience - shopping malls, grocery stores, and schools. This turn-key home was designed with comfort and style in mind. The brand new kitchen features new cupboards with sleek quartz countertops and brand new black stainless appliances. The upscaled bathrooms include new vanities, porcelain tile shower/tub with swinging glass door and glass shower enclosure. The eye-catching oak staircase and railing with iron posts leads to the upstairs that houses two spacious bedrooms with ample closet space. Stylish Updates include: luxury flooring throughout the entire house sets the stage for modern living, complemented by a striking feature brick wall with a wood mantel and 50" sleek fireplace in the great room thats sure to be a conversation starter; all new LED lighting fixtures, window treatments and interior doors and custom trim. Peace of mind comes standard with a durable and long-lasting metal roof, ensuring your home stays protected through all seasons. The open concept basement boasts a huge recreation room or potential 3rd bedroom. The large backyard offers endless opportunities for relaxation or entertaining, while the new driveway, landscaping, side fence, maintenance free brick & stone exterior with new exterior doors enhance curb appeal and functionality. Every inch of this home has been meticulously revamped. Be the first to live in this striking home!!! This property is a must-see for anyone seeking a turn-key home!!! (id:60569)
14 - 286 Cushman Road
St. Catharines, Ontario
Welcome to unit 14 at 286 Cushman Rd. in St. Catharines. Located on a quiet street, this lovely three bedroom home has premium views of the treed ravine area from the private back deck. Watch the ships go through the canal, or enjoy the walking and biking trails that are just a stone's throw away. Inside, you will find a wonderful large primary bedroom, with a walk-in closet, and updated four piece washroom, along with two more good sized bedrooms. On the main level, there is a cozy living room with great views out the patio doors, leading into the bright dining room and kitchen area. The air conditioner, front door, and garage door opener were all replaced in the last few years, and it was completely repainted and had a new concrete walkway installed in 2021. This would be an amazing home for someone starting out or looking to downsize, with minimal work to do outside, but still plenty of nature to enjoy! A full unfinished basement with high ceilings leaves lots of potential to finish for additional living space, or tons of room for storage. Come check it out today! (id:60569)
206 - 6704 Thorold Stone Road
Niagara Falls, Ontario
Welcome to your dream home! This expansive 2-bedroom, 2-bathroom condo offers the perfect blend of comfort, style, and convenience. Boasting an impressive layout, this unit features an extra large primary bedroom with a walk-in closet, providing ample storage space. The two full bathrooms ensure privacy and convenience, while the bright, oversized windows fill the space with natural light, creating a warm and inviting atmosphere. Step outside to your rear facing secluded balcony, a perfect retreat to unwind and enjoy the fresh air. Located in the ideal Niagara Falls location, this condo is just minutes away from shopping, dining, entertainment, and all the amenities you need. Don't miss this incredible opportunity to own a spacious, well-appointed condo in one of the most sought-after area sschedule your viewing today! Recent unit upgrades include hot water tank, furnace/air conditioner unit, exterior windows and doors. (id:60569)
10 - 405 Merritt Street
St. Catharines, Ontario
NO SIGN ON PROPERTY: Welcome to the St James Church Condo complex, a 6 year old converted open concept Loft unit apartment with vaulted ceilings, gothic style windows, in this century old church boasting a spacious 970 square feet of living space. Galley Kitchen, with quartz counters, built in's with island that seats 2. Great Room, Laundry, 4 piece Bath, and Bedroom on the main level. Huge open loft Primary Bedroom with 2 piece Bath on the upper level. Unit is carpet free. Walk to fabulous restaurants, bars, and shopping. Roof top terrace available for your outside entertaining. 1 surface outside parking space. Lots of visitor parking on the adjacent street next to the condo. This Sophisticated and unique property will impress don't miss out. (id:60569)
6772 Buckingham Drive
Niagara Falls, Ontario
Discover your next home in this charming raised bungalow offering 1,450 square feet of living space with endless potential. This well-positioned corner lot property features three bedrooms plus an additional bedroom, complemented by two full bathrooms, making it perfect for growing families or those seeking extra space.The home's standout features include soaring 9-foot ceilings in the lower level and a spacious family room that opens up numerous possibilities for personalization. The separate basement entrance creates an ideal setup for a potential in-law suite, offering flexibility for multi-generational living or rental opportunities. The primary bedroom provides convenience with an ensuite-effect layout, while beautiful hardwood flooring flows throughout the main living areas.Recent upgrades include new windows and stylish California shutters, enhancing both functionality and aesthetic appeal. The kitchen, while requiring some finishing touches, presents an exciting opportunity to create your dream culinary space. Step outside through the kitchen to find a welcoming deck, perfect for morning coffee or evening relaxation.The property's generous fenced corner lot provides ample outdoor space, while the large double-car garage offers abundant storage. Security features include an installed alarm system for peace of mind. Situated in a family-friendly neighborhood, this home is wonderfully positioned near schools, parks, and the local Boys and Girls Club. The location offers easy access to shopping centers, the new hospital, and daily amenities, creating the perfect blend of convenience and community living. (id:60569)
211 - 3710 Main Street
Niagara Falls, Ontario
Introducing 3710 Main Street, unit 211. This fully updated corner unit is the largest in the sought after building, featuring a private entrance and dedicated staircase for added exclusivity. The bright, open-concept layout is filled with natural light from large windows. The stunning kitchen offers quartz countertops, brand-new appliances, and ample cupboard space, with direct access to a private terrace-perfect for outdoor dining.The spacious living area extends to a covered balcony overlooking Cummington Square, an ideal spot to enjoy summer concerts, or to see the fireworks. The primary suite features a good-sized closet and a spa-like 4-piece ensuite with a quartz vanity. The second bedroom is generously sized, and the shared bathroom also includes a quartz vanity and custom closet for additional storage. In-suite laundry, ample storage, a storage locker, and dedicated plus visitor parking complete this well-appointed unit.Situated steps from local restaurants, shops, a grocery store, schools, and the Niagara River Parkway, and minutes from Niagara Falls, this unit offers the perfect blend of luxury, privacy, and prime location. (id:60569)
144 Tennessee Avenue
Port Colborne, Ontario
Incredible opportunity to own this Lammetti custom-built home in Port Colborne's most prestigious neighbourhood! Be the 2nd owner of this sprawling 2 storey, 3 bedroom, 4 bath home with upper level balcony where you can relax to the calming sights and sounds of beautiful Lake Erie! Enjoy creating family memories in your huge main floor family room with gas fireplace or adult time in your formal dining room and living room with soaring vaulted ceilings and cozy wood burning fireplace. Create amazing meals in your custom kitchen with built-in Jenn-Aire stove-top, built-in oven and centre isle with breakfast bar and cabinets galore. Need generational living...there is room here in the lower level with a huge recreation room with wood insert, kitchenette, 3 piece bath and private walk-up to the garage for secure entry. Invite all of your family friends for summer get togethers on your 2-tiered deck(2024) and natural gas hook up for your BBQ. Main floor laundry, attached double garage with bonus below grade storage and huge paved drive completes this amazing property. Survey dated 1974. You will not be disappointed! (id:60569)
16 Strathmore Road
St. Catharines, Ontario
Discover the potential of 16 Strathmore, a solid and well-maintained bungalow located in the highly sought-after Glenridge area. With convenient access to Brock University, the Pen Centre, HWY 406, and public transit, this property is perfectly situated for families, students, or investors. Nestled on a quiet street with mature trees and excellent curb appeal, this 6-bedroom, 2-bathroom home sits on a spacious lot, ready for a gardener's personal touch. The possibilities are endless, whether you envision vibrant flower beds, lush greenery, or a serene outdoor retreat. The main floor features four generously sized bedrooms, a bright and open-concept kitchen with stainless steel appliances, and newer flooring throughout. From the kitchen, step out onto a large, pressure-treated deck that overlooks a private, fenced backyard, perfect for entertaining or relaxing in your future garden oasis. The fully finished lower level adds even more appeal with two additional bedrooms, a beautifully renovated bathroom with a glass-enclosed shower, and a second kitchen equipped with stainless steel appliances. The lower level also includes a large living area and ample storage space, making it ideal for a variety of uses. Originally updated in 2016, the home showcases laminate flooring, newer windows, and modernized bathrooms. The 60x120 lot provides a blank canvas for your landscaping dreams. Don't miss out on this incredible opportunity to own a versatile and income-generating property in one of the region's most desirable neighbourhoods. Co-Listed with Chaea Piels Salesperson/Realtor - Royal LePage Estate Realty - East Toronto Office 1052 Kingston RD Toronto, ON M4E 1-647-869-1202. **** Photos used are previous to the occupying tenants*** (id:60569)
4337 Erie Rd Road
Fort Erie, Ontario
WELCOME TO BAY BEACH! Need help with the mortgage payment? Huge income potential in Short Term Rental program.! One of the finest white sand beaches in all of Niagara. Outstanding Beach front opportunity. Here sits a Beachfront Paradise with NOT 1 BUT 2 year round homes. The Front home offers a MILLION DOLLAR VIEW of Lake Erie. Whether it's the Sunrise, Sunset or Stormy day you will be mesmerized by the beauty of this view. 24 foot Cathedral ceilings with floor to ceiling windows offer a full view of the lake from the open concept Kitchen, Dining and Family. Built in 1987 this home offers 5 bedrooms, 4 bathrooms. Brand new break wall just completed with Steel pilings 13 feet in to the ground backfilled with concrete. Large concrete deck for summer time entertaining. Garage with inside entrance and 9 ft. ceilings offers plenty of room for parking and beach toys. Walk out in the crystal clear water to your Moored boat and Sea-do's. In minutes you can enjoy a short ride to the local Bertie Boat Club for drinks and dinner. Take a spin on the Niagara River and visit the Buffalo water front restaurants. Join the Bay Beach Club or the Buffalo Canoe Club for further entertainment. The rear fully winterized 3 bedrooms, 2 bathrooms, lovely screened in porch, perfect for your guests or as a rental income. Opportunity to operate both homes as possible short term rental or Bed and Breakfast. Within walking distance to the quaint village of Crystal Beach with its unique shops, restaurants, and weekly summer time bands and food trucks. Pictures, virtual tour and video attached gives you a great peek at what this property offers. Book your private tour and seize this opportunity to enjoy true Beach Front living. ** This is a linked property.** (id:60569)
86 Eastbourne Avenue
Hamilton, Ontario
Welcome to 86 Eastbourne Avenue! A beautifully refreshed 2 storey stunner is nestled in the prestigious and sought-after neighbourhood of St. Clair. This home has undergone extensive updates including a kitchen renovation with new appliances, new windows, new powder room addition, renovated upstairs & basement bathrooms, & new flooring to name a few. The interior showcases an elegant blend of contemporary style with classic craftsmanship, including coffered ceilings, front hallway wainscotting, original heat registers, original stone mantle with new gas fireplace, original wood trim, and stunning glass entry door and windows. The main floor greets with a lovely spacious foyer, bright & cozy living room, stylish powder room, separate dining room, and gorgeous kitchen. The 2nd floor boasts a 4-piece bathroom and FOUR bedrooms. Two with connecting privileges, and one with a walk out balcony! The 3rd floor is currently a large loft space utilized as a home gym, though it offers endless possibilities. The finished basement has a separate side entrance and presents another bedroom, a brand new 3-piece bathroom, an office space, and a laundry room/storage area. Conveniently the backyard garden oasis (previously a Trillium award Winner!) is accessible via the second-floor balcony as well as off the main-floor kitchen. Perfect for those summer days & nights. Nearby amenities include Lifesavers & Gage Park, great schools, easy access to public transit, trendy Ottawa St. North shops & boutiques, farmers market, hospitals, downtown shops, trails & more! A stately completely renovated home on this great street is not to be missed, just unpack and enjoy! It's a perfect forever home sweet home! (id:60569)
937 Garth Street
Hamilton, Ontario
Welcome to 937 Garth St, a charming, move-in-ready bungalow perfect for first-time buyers or savvy investors! Situated on a spacious 50 x 100 lot in the sought-after West Mountain area, this cozy home combines style, comfort, and unbeatable convenience. Step inside to find an inviting, open-concept kitchen and living space, recently updated with modern touches like quartz countertops, a chic subway tile backsplash, and stainless steel appliances. The main level boasts two well-sized bedrooms and an updated 4-piece bath, along with a versatile bonus room—ideal as a home office, guest room, or additional bedroom. Just off the kitchen, you’ll discover a convenient laundry room with access to both the backyard and the unfinished basement, which provides plenty of storage and a brand new furnace with transferable warranty. The backyard offers an exceptional private retreat with ample room for kids and pets to play, a large deck perfect for gatherings, and a detached single-car garage that doubles as a workshop, hangout, or secure storage space. This prime location has it all, close proximity to schools, Mohawk College, shopping, major transit routes, and easy access to highways and downtown Hamilton. Discover the charm and convenience of this lovely neighborhood, where you'll instantly feel at home. Make 937 Garth St the foundation of your next chapter! (id:60569)
70 Griselda Crescent
Brampton, Ontario
**PRIME LOCATION** Spacious 3-Bedroom Semi-Detached Home in the family-friendly neighborhood of Northgate in Brampton **Ideal for Families & Investors!** Discover this charming semi-detached home nestled in the desirable Northgate community, offering a perfect blend of comfort, space, and convenience. Perfect for first-time buyers or investors, this property is designed to meet modern living needs with easy access and minutes to public transit, great schools, parks and recreational facilities. Main Level Highlights: Bright and inviting living room filled with natural light. Eat-in kitchen with ample space for family meals and a walkout to the deck & fenced backyard. No back neighbors! Upper Level Features: Primary bedroom with a walk-in closet and two additional generously sized bedrooms.3-piece updated bathroom (2023) for added functionality. Basement Space: Partially finished basement with a 3-piece bathroom (2023), laundry area, and plenty of storage. Outdoor & Parking: Deep lot with no sidewalk and no rear neighbors, ensuring privacy. Spacious backyard with deck, perfect for outdoor entertaining & space for your garden. Large driveway that can accommodate 6 car parking Prime Location Perks: Just minutes from Chinguacousy Park, Professors Lake, and Brampton Civic Hospital. Close to Bramalea City Centre, major highways (Williams Pkwy & Bramalea Rd), and public transit. Walking distance to St. Jean Brebeuf Elementary School, Chinguacousy Secondary School, and Grenoble Public School. Family-Friendly Neighborhood: Northgate is known for its top-rated schools, parks, and recreational facilities, making it an ideal spot for families. Enjoy the convenience of nearby amenities while living in a serene and welcoming community. Don't miss the chance to make 70 Griselda Crescent your new home! (id:60569)


