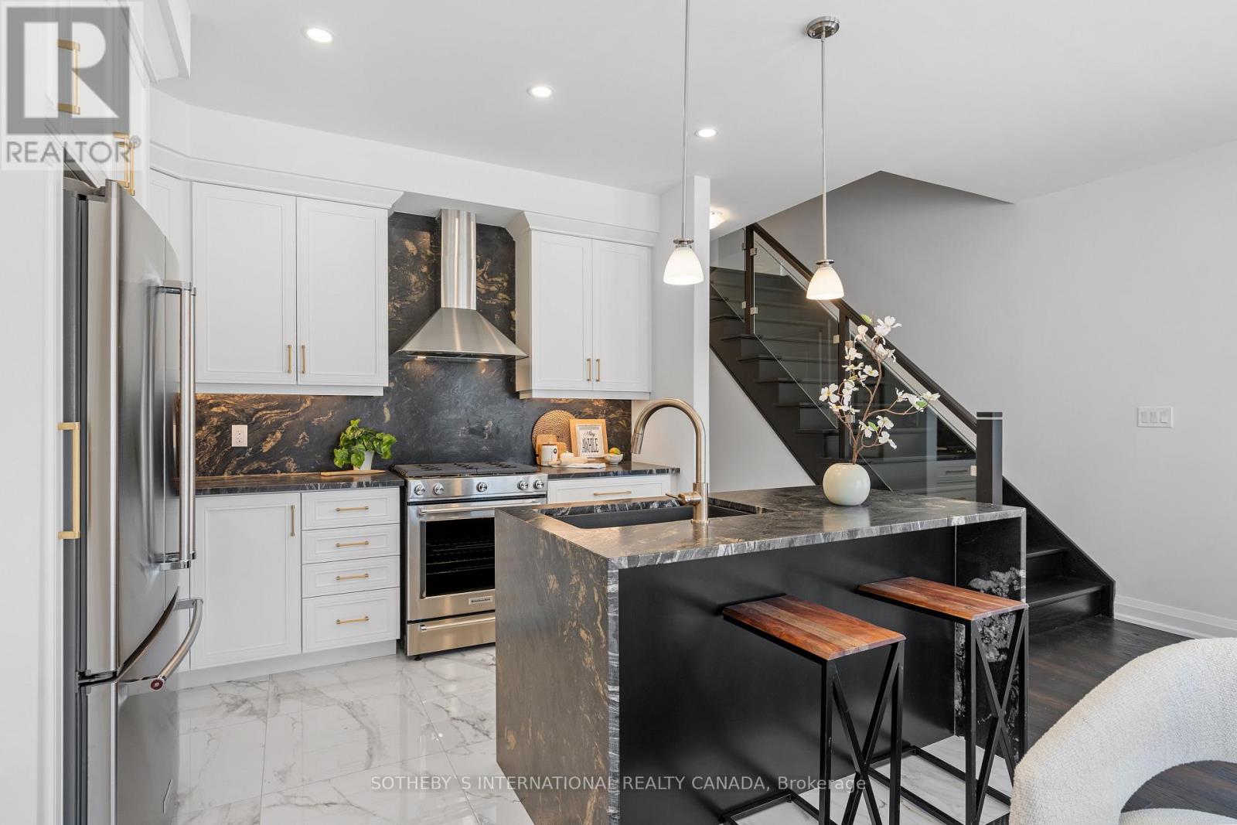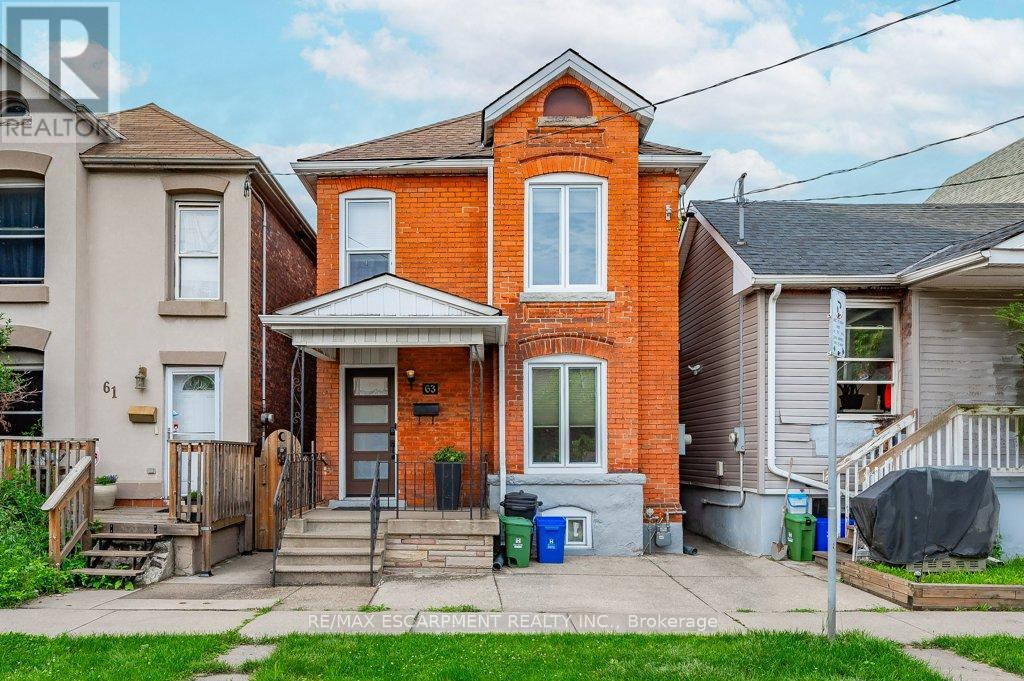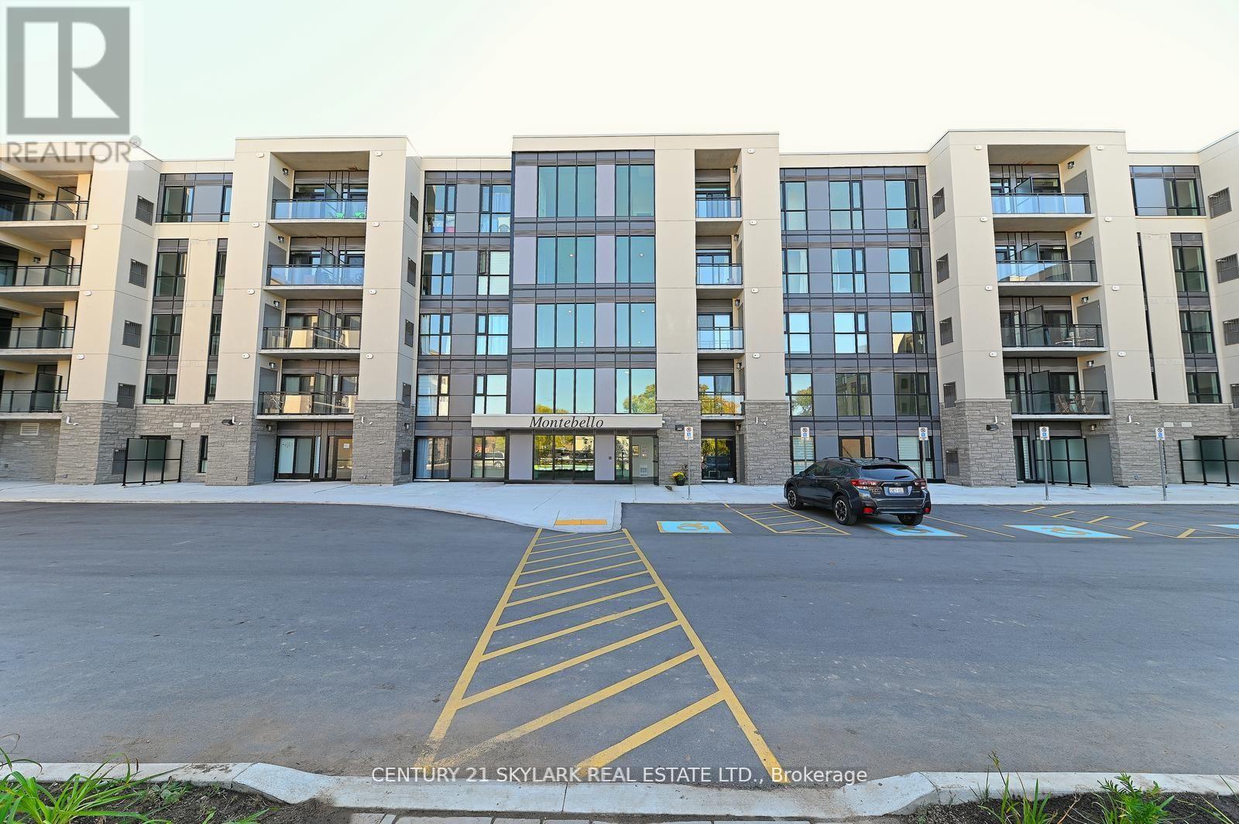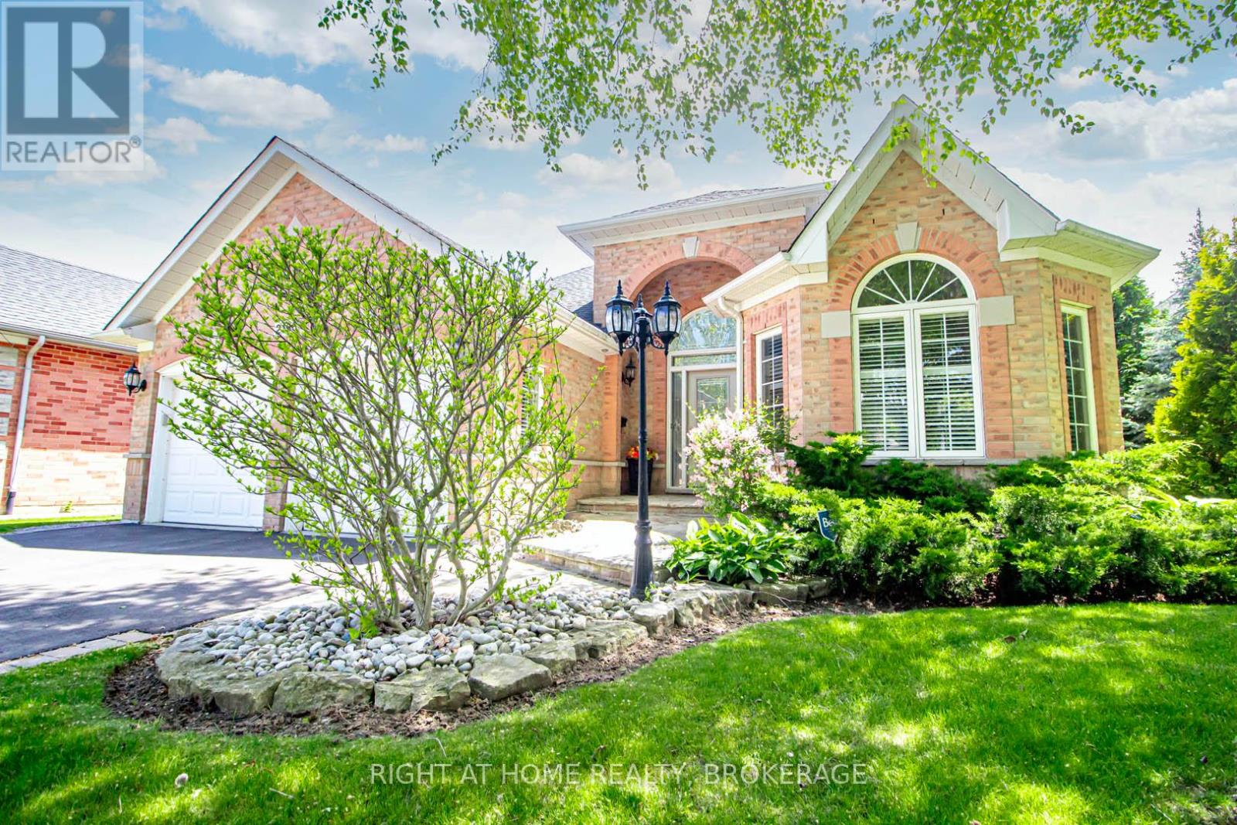23 - 675 Victoria Road N
Guelph, Ontario
Brand New Exquisite 5 Bedroom 3+1 Bathroom Townhome Close To Guelph Lake. Townhouse Complex Is Complete. Small Boutique Style Development, Only 31 Units In Total. All Remaining Units Are Built And In Drywall Stage, 9 Units Remaining. Unit Comes With Tarion Warranty. Buyers Can Choose Finishes, Occupancy 60-90 Days. North Ridge Upscale Towns, Where Exceptional Comes As A Standard. Unmatched Superior Quality And Building Workmanship. Finishes Include Hardwood Floors and Stairs, Crown Moulding, Free Standing Soaker Tub, Granite Counter Tops With Undermount Sinks, 9 Foot Ceilings On Main Floor And Basement, And Oversized Windows Throughout. The French Provincial Inspired Exteriors Are Beautifully Finished With Upgraded Stone, Decorative Columns With Modern Glass Railings And Accented By Arches And Keystones. RealPro Has Presented A Brilliant Grouping Of Finishes, Paired With Stunning Sight Lines And Spacious Layouts That Make These Homes Ultra Luxurious. Backing Onto A Beautiful Buffer Of Green Space. These Gorgeous Properties Sit At The Edge Of Guelph, Just Moments To Guelph Lake And Guelph Lake Sports Fields. Less Than 10 Minutes To Guelph University. **EXTRAS** Vast Trails, The Two Rivers, University Of Guelph And The Saturday Morning Farmer's Market - All Local Favourites (id:60569)
721 Waterloo Street
Wellington North, Ontario
Welcome to this charming 3-bedroom, 1-bath bungalow nestled in a peaceful neighbourhood adorned with mature trees. This inviting home features numerous updates, including a beautifully renovated bathroom and stylish laminate flooring throughout, offering both comfort and modern appeal. The open layout provides ample natural light, making the space feel warm and welcoming. Enjoy your spacious backyard, perfect for outdoor gatherings or quiet relaxation. Conveniences continue with a walkout to the backyard that was freshly hydro seeded this summer. This is a fantastic opportunity to own a move-in-ready home in a tranquil setting. (id:60569)
63 Beechwood Avenue
Hamilton, Ontario
Welcome to 63 Beechwood wonderful blend of old world brick and new world updates. This home offers a maintenance free fully fenced backyard with covered patio and access to 2 rear parking spots. Updates have been made to the roof, gutters with leaf guards, windows, furnace - A/C, kitchen, all flooring basement waterproofed with sump pump. Relax in your spacious living room featuring tall ceilings with large windows allowing the room to be bathed in natural light. Plenty of storage in the chef friendly kitchen, top quality cabinets, SS appliances, gas stove, dishwasher is covered by cabinet panel to offer a smooth refined look. (id:60569)
109 Catherine Street
Wilmot, Ontario
MOVE-IN THIS AUGUST 2025!!! Welcome to New Hamburg's latest townhouse development, Cassel Crossing! Featuring the quality "now under construction" traditional street front townhouse "The Preserve" 4 bed layout end unit with sunshine basement by a local builder. PICK YOUR FINISHES WHILE YOU CAN; quartz countertops throughout, main floor luxury vinyl plank, 9ft main floor ceilings, central air & ERV and wood deck. Enjoy small town living with big city comforts (Wilmot Rec Centre, Mike Schout Wetlands Reserve, Downtown Shops, Restaurants) & much more! Conveniently located only 15 minutes to KW and 45 minutes to the GTA. Open House is held at presentation centre that is located inside the Mortgage Group office located at 338 Waterloo Street Unit #8 - New Hamburg.BONUS: Limited time offer (6 piece appliance package) with purchase and $15,000 in FREE UPGRADES!!! Current upgrades include two piece rough-in in basement and sanitary backwater valve. (id:60569)
216 - 50 Herrick Ave Avenue N
St. Catharines, Ontario
The Montebello, conveniently located in the heart of St. Catharines. Located minutes from Brock University. This spacious and bright corner unit offers 2 bedrooms, 2 bathrooms, large windows which offer natural light, with an open concept floor plan. 2 private balconies are the perfect size for entertaining and relaxing , In- suite laundry, ample storage space ,concierge in lobby, intel smart technology throughout the building, and one underground parking space and plenty of guest parking. The amenities in this building offer a large state of the art gym, party room, game room overlooking the golf course, and pickle ball court. Stay active and enjoy all that downtown has to offer with the condo only a short walk away, experience the many restaurants and shops that St. Catherine's has to offer. (id:60569)
2156 Country Club Drive
Burlington, Ontario
Prepare to fall in love with this breathtaking bungalow in the coveted Millcroft community! Bathed in natural light, this 1,950+ sq ft (MPAC) masterpiece offers an open-concept layout that feels both grand and inviting, complemented by a fully finished basement, that's perfect for entertaining. The heart of the home is a gourmet, family-sized kitchen, complete with high-end appliances, a sunny breakfast area, with a walk-out to a charming deck. Step outside to your private backyard oasis, featuring multiple seating areas, a built-in BBQ with gas hookup, and a irrigation system and shed. The spacious family room, with its soaring ceilings and cozy fireplace, flows seamlessly into a separate living/den and elegant dining room, creating a perfect blend of comfort and sophistication. Convenience abounds with a main-level laundry room that opens to a double-car garage. Retreat to the expansive primary bedroom, a serene haven with a renovated 4-piece ensuite boasting a sleek glass shower and a walk-in closet. A second bedroom enjoys semi-ensuite access to another 4-piece bath. Skylights and abundant windows flood the home with light, enhancing its warm, welcoming vibe. The lower level is a dream, featuring a recreation room with a second fireplace, two additional bedrooms, a games room, ample storage, and a 3-piece bath. Nestled in the vibrant Millcroft community, close to shopping, restaurants, schools, Millcroft Golf, highways, and parks. (id:60569)
2808 - 3100 Kirwin Avenue
Mississauga, Ontario
Spacious & Updated 3-Bedroom Condo on 4.5 Acres with City & Lake Views!Set in a resort-like community surrounded by trails, a creek, an outdoor pool, and a tennis court, this beautifully updated 3-bed, 2-bath suite offers stunning Toronto skyline and lake views right from your balcony. Enjoy a cozy atmosphere with a fully functional fireplace, and an open-concept kitchen featuring custom cabinetry, stainless steel appliances, granite countertops, and a sleek backsplash.The bright living and dining areas are perfect for entertaining, complemented by newer flooring, fresh paint, and custom-designed bathrooms. The well-managed building offers low maintenance fees ($0.76/sqft including all utilities, Wi-Fi, and cable TV), and has been recently updated with new windows, a modern lobby, renovated hallways, and elevators.Located close to Cooksville GO, transit, Square One, hospitals, highways 403 & QEW, and all major amenities. Includes two parking spots. A perfect blend of nature and city living book your showing today! (id:60569)
22 Mistdale Crescent
Brampton, Ontario
Welcome To This Beautiful 3 Bedroom Semi-Detached All Brick House With 2 Full Washrooms On The 2nd Floor, Located In A Great Neighborhood, Open Concept Layout , Good Size Eat - In Kitchen With Back Splash Combined With Breakfast Area W/Out To The Backyard. Master Bedroom 4 Pc Ensuite With Jacuzzi And W/I Closet. Freshly Painted Home. Minutes Away From Go Station, Close To Transit, School, Plaza... Shows 10 +++++. (id:60569)
37 - 7284 Bellshire Gate
Mississauga, Ontario
Stunning, Sun-Drenched End Unit Townhouse Overlooking a Serene Ravine in the Prestigious Levi Creek Community of Meadowvale Village. This Home Boasts a Spacious Open-Concept Design, Modern Stainless Steel Appliances, and a Master Suite with a Private Ensuite Bath showcasing Massaging jets, and Walk-In Closet. Loads of upgrades. Key Features Include: 3 Bed , 4 Bath Fully finished walk-out basement featuring a large recreation room with pot lights and a newly renovated bathroom.Newly Installed Quartz Full height Backsplash and Countertops in the Kitchen, New Gas Stove and Fridge. Newly installed over the range Microwave.New Washer and Dryer still under warranty .Foyer and Kitchen floor has Gorgeous Porcelain tiles.New Attic Insulation and Recently Renovated all bathrooms with New vanities, Porcelain floors and handheld and rain shower head. Newly installed interlock in front and Concrete Patio in backyard. Furnace,Central A/C and Roof updated. In-Ground Sprinkler System.Direct Access to Garage from inside the house.Visitor parking right next to unit. The low maintenance fee covers a range of services, including roof upkeep, road salt, snow removal, grass cutting, common areas, visitor parking, and more. Conveniently located near top-rated schools, parks, walking trails, shopping, and major highways. (id:60569)
1448 Ivy Court
Oakville, Ontario
5 Elite Picks! Here Are 5 Reasons to Make This Home Your Own: 1. Private Backyard Oasis on Large Pie-Shaped Lot Boasting Mature Trees, Gorgeous Perennial Gardens, Multi-Level Patio, Pergola & I/G Pool with ClearBlue Ionizer System & Solar Pool Heating! 2. Stunning Kitchen Featuring Ample Cabinet & Counter Space, B/I Desk Area, Granite Countertops, Stainless Steel Appliances & Bright Breakfast Area with Garden Door W/O to Patio & Backyard. 3. Generous Principal Rooms with Hdwd Flooring ('16) & Crown Moulding, Including Bright & Spacious L/R with Large Window, Formal D/R Area & Warm & Welcoming Family Room with F/P, B/I Shelving & Large Window Overlooking the Backyard. 4. 4 Good-Sized Bedrooms on 2nd Level, with Primary Bdrm Suite Boasting W/I Closet & Luxurious 3pc Ensuite with Heated Flooring & Large Shower. 5. Fabulous Location on Beautiful, Quiet Court in Mature Falgarwood Neighbourhood Just Minutes from Top Schools, Community Centre, Parks & Trails, Shopping & Restaurants, Highway Access & More! All This & So Much More! 2pc Powder Room & Convenient Main Floor Laundry with Side Door W/O & Access to Garage Complete the Main Level. Unspoiled Basement Awaits Your Design Ideas & Finishing Touches! Beautiful Home, Lovingly Cared for by Original Owners. Side Yard Patio with Convenient Natural Gas BBQ Connection. New Lennox Furnace '16, Updated Powder Room '16, Updated Shingles '15 (Lifetime 50Yr Shingles), Updated Eaves '15, New Pool Filter '24, New Roller Cover (Summer) & Hard Cover (Winter) '21, Pool Filter '19 (20Yr Life Span) (id:60569)
74 - 30 Carnation Avenue
Toronto, Ontario
Welcome to this bright and spacious upper corner townhome, nestled in the heart of Long Branch - one of Etobicoke's most family-friendly and trendy neighbourhoods. Built in 2014, this stunning 3-bedroom, 3-bathroom home boasts the largest floor plan in the complex, offering 1,612 sq ft of above-grade living space, plus an additional 153 sq ft of outdoor living with both a main-level terrace and an upper-level balcony. Thoughtfully upgraded throughout, this home offers a functional, open-concept layout filled with an abundance of natural light and modern finishes. Perfect for young families or professionals alike. Enjoy walking distance to the lake, scenic parks, top-rated schools, convenient transit, and some of the area's best restaurants and cafes. A true gem in a vibrant lakeside community! (id:60569)
13 - 6679 Shelter Bay Road
Mississauga, Ontario
Nestled in a quiet corner of the complex, this stunning corner-unit townhome offers the perfect blend of privacy, space, and convenience in a highly desirable location. Step inside to a spacious foyer with a gorgeous curved hardwood staircase leading up to the main living area. The spacious living and dining area feature bright potlights, beautiful laminate flooring, and large windows that flood the space with natural light, creating a warm and welcoming atmosphere At the heart of the home, the gourmet eat-in family kitchen is a dream for both cooking and entertaining, featuring sleek updated appliances, quartz countertops, ample storage and a spacious breakfast area complete with a charming wood-burning fireplace. From the kitchen, step out to your backyard, ideally located next to a playground, making it an excellent space for family fun, entertaining, or simply unwinding after a long day. Upstairs, you'll find three generously sized bedrooms, including a primary suite with its own private ensuite, ensuring comfort and convenience for the whole family. With tons of living space, a functional layout, and its move-in-ready condition, this home is designed to accommodate your lifestyle effortlessly. Plus, with visitor parking nearby and an unbeatable location just steps away from shopping at Meadowvale Town Centre, a community centre, public transit, Meadowvale GO Train, parks, and more, you'll enjoy both convenience and a sense of community. Don't miss your chance to call this incredible home yours! (id:60569)












