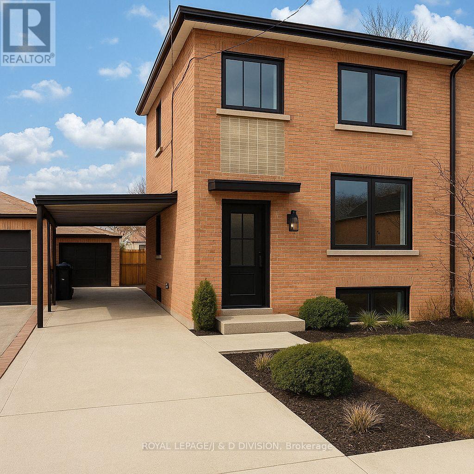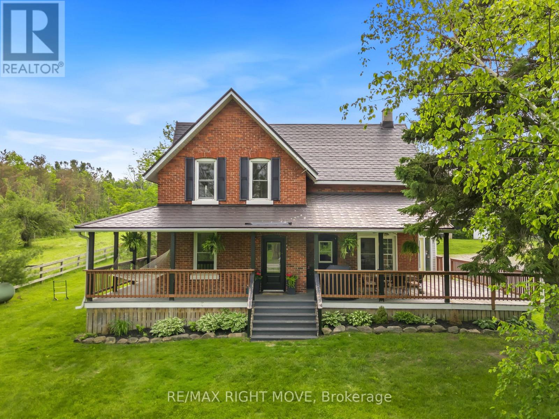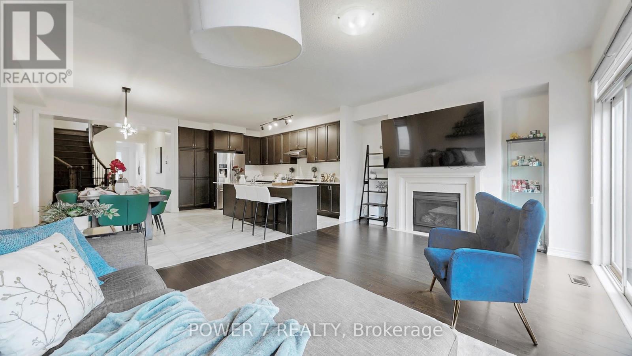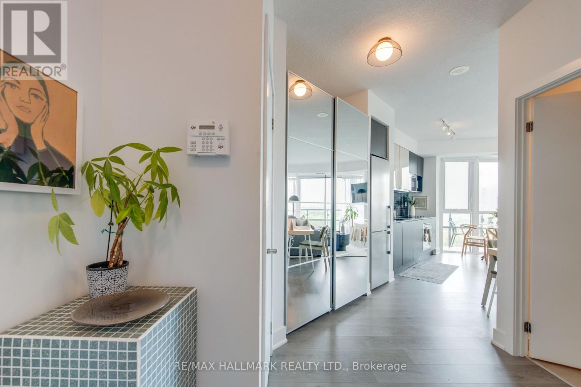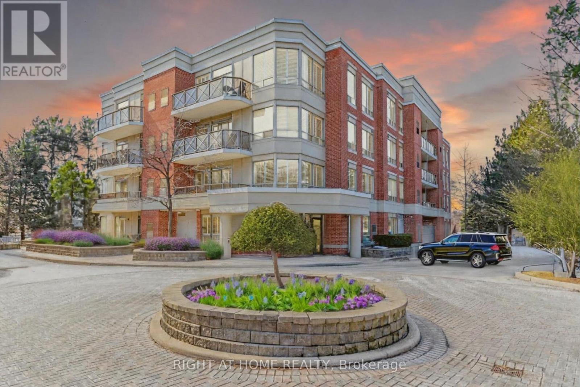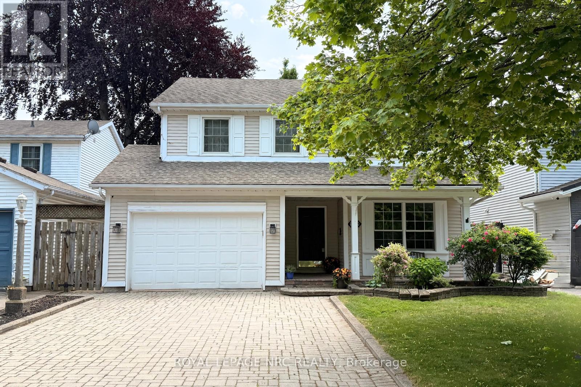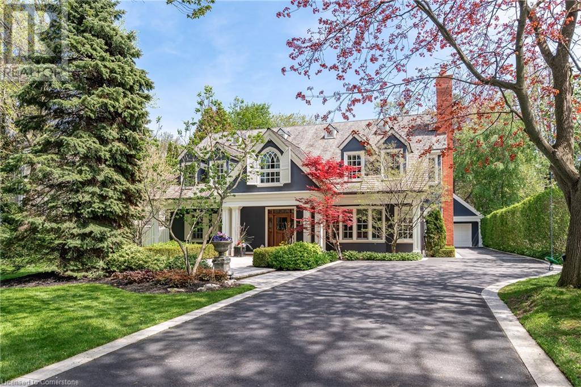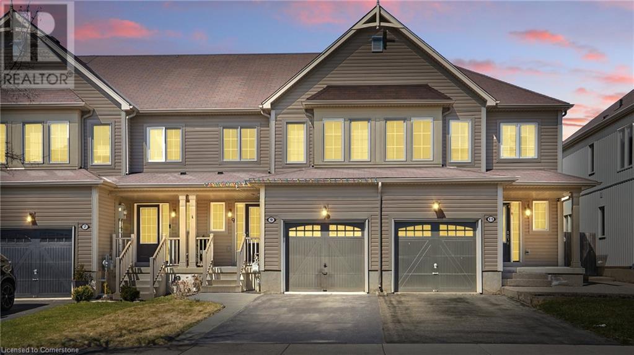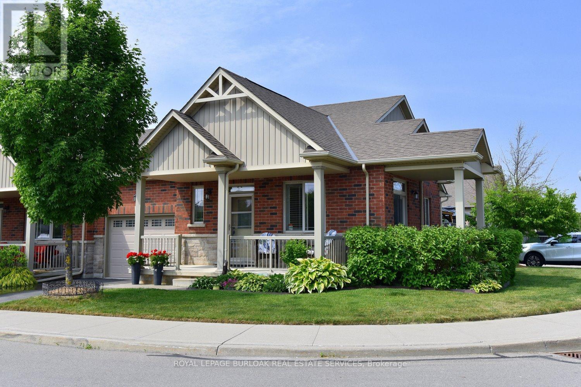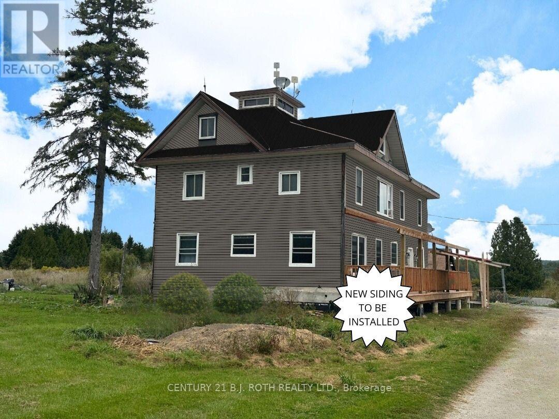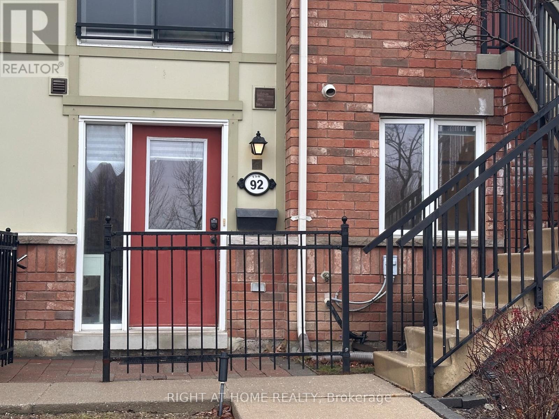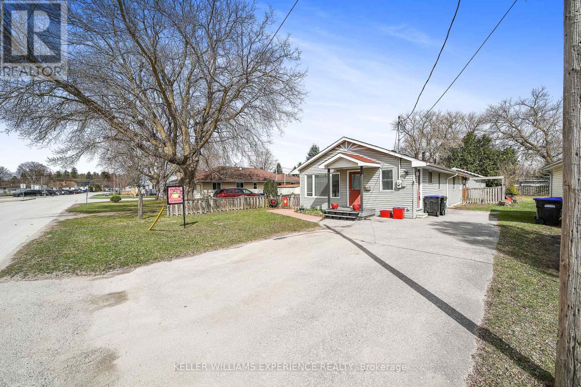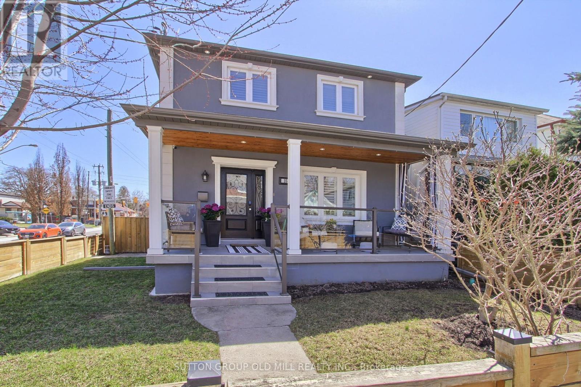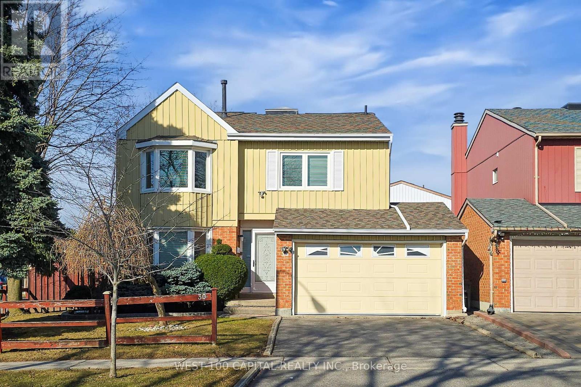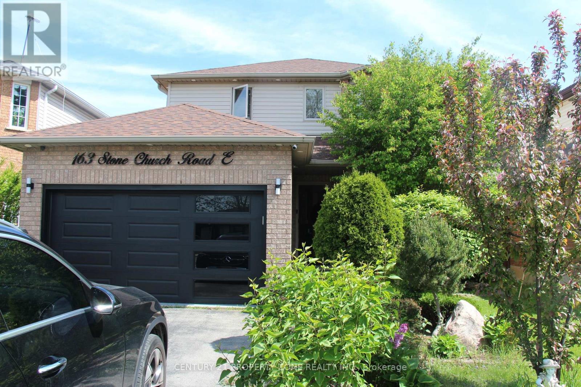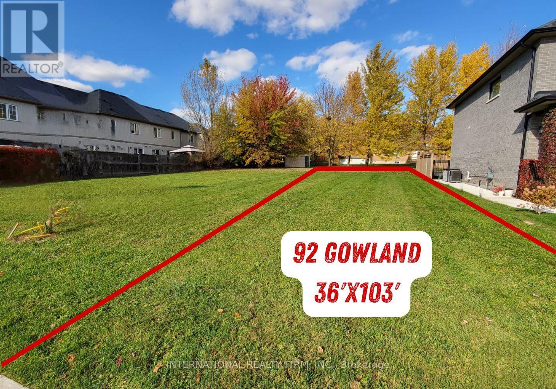51 Edinborough Court
Toronto, Ontario
Extra-Wide 32 Foot Lot On A Family Friendly Street. Solid Brick Home. Has The Feel Of A Detached Home With Extra Width. Large Private Drive With Carport. Pretty Backyard With Fruit Trees. Separate Entrance To Basement Front And Rear With 7-1/2 ft High Ceilings. The Savvy Buyer Will Recognize This Home Just Needs A Little Updating And Has Huge Potential. The Sellers Have Provided A Head Start With The Following Improvements. New Roof Shingles 2024 On Sunroom, New Eavestrough Guards 2024, New Carrier Furnace and Air Conditioning 2019, Backwater Valve Installed 2017, New 25 Year Shingles On Main Roof 2008. *****Bonus: Broadloom Recently Removed On Main Floor Revealed Pristine Hardwood Floors. This Location Has Every Amenity You Could Wish For And Wonderful For Families: Great Shopping Nearby At The Stockyards, Junction and Bloor West Village, Eglinton Crosstown and Scarlett Road Public Transit with direct access to the Subway, Lambton Park Community School JK-8, Parks, Golf Courses, Arenas and Bike Trails All Within Walking Distance. This House is Perfectly Situated On The Inner Ring Of The Court. Low Traffic. (id:60569)
3062 Townline Rr5 Townline
Oro-Medonte, Ontario
Welcome to 3062 Town Line a picturesque Hallmark-style century home set on a scenic 2.59-acre lot. Blending timeless character with thoughtful updates, this spacious 2,290 sq/ft home offers charm, comfort, and functionality for the whole family.The original full-brick home retains its classic appeal, while a well-integrated addition finished in durable vinyl siding expands the living space and includes a double attached garage with interior access. Inside, you'll find 4 bedrooms and 2 full bathrooms, including a convenient main floor bedroom and an updated 4pc bath with a tiled glass shower. Upstairs, 3 more bedrooms await along with a second 4pc bath. The spacious primary includes a massive walk-in closet.The updated kitchen features quartz countertops, tile flooring, a tile backsplash, pot lights, and a 3-seat bar island perfect for family meals and entertaining. A cozy den with a woodstove and a living room with a propane fireplace offer multiple inviting spaces to relax. The bright dining area opens to a large back deck overlooking the private yard. Enjoy outdoor living with 680 sq/ft of deck space, including a 490 sq/ft covered porch with a hammock, plus an above-ground pool for summer fun. The 32 x 48 detached shop is ideal for work or storage, complete with propane heat, a compressor, roll-up door, and a 100-amp panel. Extensive fencing adds privacy and functionality great for pets or future garden plans. Additional highlights include: Main floor laundry, Forced air propane furnace, Metal roof on both the home and addition, Drilled well with UV system, filter, and softener. Parking for approximately 15 vehicles. Marchmont Public School District. This is country living with all the necessities: space, comfort, and classic charm. (id:60569)
381 Chouinard Way
Aurora, Ontario
This beautiful end-unit townhome, built in 2017 by the reputable Opus Homes, is located in the desirable Aurora Trails community. Featuring a bright and spacious open-concept layout, the home benefits from east and west exposures that fill the living, dining, and kitchen areas with natural light. The large kitchen is equipped with stainless steel appliances, a gas stove, and a stunning quartz island perfect for casual dining. The family room features a gas fireplace and overlooks the backyard, creating a warm and inviting space. Premium hardwood floors and smooth ceilings enhance the main levels elegant feel. Oak staircase with wrought iron, all four generously sized bedrooms are located on the second floor, including a master suite with a private shower ensuite and a large walk-in closet. The second floor also includes a convenient laundry room and high ceilings that add to the sense of space. Additional highlights include a spacious foyer with a double-door closet, direct access from the single-car garage, and parking for three cars on the driveway. The home also features upgraded interlocking stonework at the front and back, and a full walk-out basement offering versatile living space. Top-rated schools: Whispering Pines Public School and Dr. G.W. Williams Secondary School (IB), just minutes from major shopping centers, restaurants, TnT Supermarket, the Aurora Recreation Centre, easy access to hwy 404, don't miss it! (id:60569)
57 Gandhi Lane
Markham, Ontario
Client RemarksA 4 Bedrooms, 4.5 Bathrooms townhouse situated in Markham sought-after Bayview & Hwy 7 area. Designed with high-end finishes and bright, open spaces, this home offers both elegance and functionality. This 3 storeys townhouse features 3 spacious bedrooms on the upper floor and 1 extra bedroom on the ground floor perfect for home office or in-law suite. The luxurious primary suite includes an ensuite with a large glass shower and a private balcony, while two additional bedrooms share a sleek full bathroom. 9ft ceilings on the ground, second, and third floors, complemented by an open-concept on the main level. The kitchen is equipped with quartz countertops and backsplash, a large island, built-in stainless steel oven, microwave, cooktop, dishwasher, wine fridge, and a walk-in pantry. The bright breakfast area leads to a spacious private terrace with a gas BBQ hookup. The basement is fully finished with hardwood flooring and an additional bathroom. Spacious laundry room in the basement. Approx 2640sqft. An oak staircase with iron pickets, smooth ceiling, crown moulding, smart thermostat, security camera and security system and numerous pot lights. A double-car garage with fresh epoxy floor and painted wall, plus two extra driveway parking spaces. This unit has its own front porch. Walking distance to VIVA Bus stop, restaurants, bank and shopping. Easy access highway 404 and 407. Maintenance include internet, landscaping, snow removal, building exterior maintenance. (id:60569)
14 Bayside Gate E
Whitby, Ontario
Step into timeless elegance with this impeccably renovated 3-bedroom, 3-bathroom residence, perfectly blending modern luxury with classic design. Every inch of this home has been thoughtfully reimagined with a designers eye and an unwavering commitment to quality.From the moment you enter, you are greeted by White Oak herringbone engineered hardwood floors, Classic Italian Checkerboard Tile a statement in both style and craftsmanship. Stunning Powder Room With Black Floating Toilet & Tiled Walls Feels Like A High End Hotel or Restaurant. The heart of the home is the stunning custom kitchen, an integrated fridge, sleek quartz countertops with book matched backsplash, and minimalist cabinetry that is as functional as it is beautiful. The open-concept main floor flows effortlessly through sunlit living and dining spaces, designed for both everyday living and sophisticated entertaining. Upstairs, the bedrooms are serene, spacious, and stylish, including a primary retreat with a spa-inspired ensuite. The fully finished basement extends your living space with room for a home office, gym, or media lounge tailored to your lifestyle.Outside, professionally landscaped front and rear yards create the perfect balance of beauty and privacy. Whether you're hosting friends or enjoying a quiet evening under the stars, this outdoor space elevates everyday moments.Located in one of Whitby's most desirable, family-friendly neighbourhoods, youre just minutes from top-rated schools, parks, GO Transit, boutiques, restaurants, and quick highway access (401 & 412).Details Matter. And Here, No Expense Was Spared.This is more than a renovation its a reinvention of what home should feel like! City Plows Sidewalk! Maintenance Fee Of $163.52 Includes Back Lane Way Being Snow Plowed & Boulevard Cut. (id:60569)
923 - 99 The Donway W Way
Toronto, Ontario
This impeccably maintained, premium corner unit is nestled in the heart of The Shops of Don Mills, an upscale and vibrant hub of dining, retail, and entertainment. You'll enjoy unmatched panoramic views of the downtown Toronto skyline from your ninth-floor wraparound balcony, setting this unit apart from the others. Inside, you'll find a thoughtfully designed open concept layout with floor-to-ceiling windows that flood the space with natural sunlight. The modern kitchen is outfitted with stainless steel appliances, sleek cabinetry, and gorgeous quartz counter-tops. With a front hall closet + bonus custom built storage unit, rest assured you with have ample space to store everything you need. Building amenities include a Gym, Theatre, party room, rooftop patio with BBQs, dog washing station, and plenty of visitor parking for your guests. Whether you're a first-time buyer or a savvy investor, this unit delivers on every front. This is not just a a standard condo, it's a lifestyle upgrade in one of Toronto's most sought-after urban villages. Dont miss your chance to own a piece of it! (id:60569)
208 - 801 Lawrence Avenue E
Toronto, Ontario
Triple-A Location Meets Timeless Elegance. Nestled in one of Torontos most prestigious pockets, this stunning 2-bed, 2-bath condo places you at the heart of luxury and nature. Location, Location, Location > Your new home is right across from Edward Gardens & Toronto Botanical Garden, offering breathtaking green spaces, countless hiking and cycling trails, and a serene escape all year long.But thats just the beginning. You're also steps away from Torontos elite Bridle Path neighborhood, known for its multimillion-dollar mansions and timeless prestige.Step Inside & Fall in Love: a chef-inspired kitchen, fully renovated with brand-new cabinets & stainless steel appliances, a space designed to impress. The open-concept living & dining area boasts 9-ft ceilings, brand-new engineered hardwood floors & elegant California shutters, Thoughtfully Designed Bedrooms & Bathrooms. This is more than just a condo, its an opportunity to live in a highly desirable location with luxury renovations and an unbeatable lifestyle. Don't let this one slip away - make sure to watch the property tour video & book your private showing today! (id:60569)
12 Brigantine Court
St. Catharines, Ontario
Welcome to 12 Brigantine! A charming two-story home on a peaceful circle, just moments from Lake Ontario, St. Catharines Marina, and Jones Beach. With its inviting curb appeal and spacious double-wide interlock driveway, this home is as practical as it is beautiful. Step inside to a well-appointed formal dining room, perfect for hosting. Connected to it is a dedicated office space, ideal for work or study. The main level features a blend of hardwood and high end laminate flooring, adding both style and durability. Down the hallway, the living area impresses with soaring ceilings and three skylights, filling the space with natural light. The open-concept kitchen boasts a large island with a built-in sink and outlets, plus a convenient pot filler at the counter sink. Stainless steel appliances and ample cabinetry complete this chefs dream space. Adjacent to the kitchen, the cozy living area opens to a fully fenced backyard a safe, private retreat for children and pets. A two-piece bathroom and main-floor laundry add convenience. Upstairs, the spacious primary bedroom features cherry hardwood flooring, a double closet, and an ensuite privy. Two additional bedrooms, each with double closets, provide ample space and cherrywood flooring. A four-piece bathroom with a separate shower and jacuzzi tub completes this level. The basement offers a fantastic recreation room with a pool table and stylish lighting. A media room, workout space, cold cellar, and storage/furnace room with a workbench. A two-piece bathroom rounds out this level. The furnace is brand new and was installed in February 2025. With its prime location and exceptional features, 12 Brigantine is more than a house; it's a place to call home! Minutes away from Jones Beach, the St. Catharines Marina, Parks, Walking trails and a short drive away from Old Town NOTL, wine routes and minutes to the QEW access for either Toronto and or the US border. (id:60569)
41 Chartwell Road
Oakville, Ontario
Situated south of Lakeshore Road + just steps to the walking trails of Esplanade Park along the shores of Lake Ontario sits this timeless + meticulously crafted classic cape cod style home. Updated + very well-maintained, including an extensive renovation designed by Bill Hicks + executed by Chatsworth Fine Homes, married with a highly-styled + refined interior. Elegant foyer is the centre point of the home connecting the formal living w/generous glazing + cozy gas fireplace & dedicated dining room w/a beautiful curved wall of windows. The adjacent walk-in pantry leads you to the well-appointed custom chefs kitchen with full-height cabinetry, commercial grade appliances, recessed coffee station, impressive 9.5 foot centre island with fine marble counter tops + a temperature-controlled wine cellar. Connected to a sun-filled great room w/feature wall with an oversized gas fireplace + custom cabinetry surround an ideal spot for family gatherings. Office is tucked away, offering privacy when desired. Main floor laundry + mudroom w/walk-in storage offers the utmost convenience. Tucked away in a dedicated wing, the primary is a retreat on its own. Sleeping quarters w/ vaulted ceiling + gas fireplace, two dressing rooms w/built-ins + spa-worthy ensuite. The additional 4 bedrooms are generously sized each w/ample storage. A second laundry room on this level keeps you organized. Fully finished lower level provides additional living space with a spacious rec room, fitness area, theatre, additional bedroom + pwdr. Just 5 homes north of the Lake, the shores can be heard from the rear yard. Adventure packed with fenced pool area w/connected spa + expansive stone patios for sunny lounging. Very well positioned on a large 20,075sqft private lot, in a top school district + walking distance to Oakvilles downtown core. Charming, while also elegantly appointed to meet the needs of the contemporary homeowner. (id:60569)
41 Chartwell Road
Oakville, Ontario
Situated south of Lakeshore Road + just steps to the walking trails of Esplanade Park along the shores of Lake Ontario sits this timeless + meticulously crafted classic cape cod style home. Updated + very well-maintained, including an extensive renovation designed by Bill Hicks + executed by Chatsworth Fine Homes, married with a highly-styled + refined interior. Elegant foyer is the centre point of the home connecting the formal living w/generous glazing + cozy gas fireplace & dedicated dining room w/a beautiful curved wall of windows. The adjacent walk-in pantry leads you to the well-appointed custom chef’s kitchen with full-height cabinetry, commercial grade appliances, recessed coffee station, impressive 9.5” foot centre island with fine marble counter tops + a temperature-controlled wine cellar. Connected to a sun-filled great room w/feature wall with an oversized gas fireplace + custom cabinetry surround – an ideal spot for family gatherings. Office is tucked away, offering privacy when desired. Main floor laundry + mudroom w/walk-in storage offers the utmost convenience. Tucked away in a dedicated wing, the primary is a retreat on its own. Sleeping quarters w/ vaulted ceiling + gas fireplace, two dressing rooms w/built-ins + spa-worthy ensuite. The additional 4 bedrooms are generously sized each w/ample storage. A second laundry room on this level keeps you organized. Fully finished lower level provides additional living space with a spacious rec room, fitness area, theatre, additional bedroom + pwdr. Just 5 homes north of the Lake, the shores can be heard from the rear yard. Adventure packed with fenced pool area w/connected spa + expansive stone patios for sunny lounging. Very well positioned on a large 20,075sqft private lot, in a top school district + walking distance to Oakville’s downtown core. Charming, while also elegantly appointed to meet the needs of the contemporary homeowner. (id:60569)
9 Lynch Crescent
Binbrook, Ontario
Welcome to this bright and spacious carpet-free 2-storey townhouse, offering just under 1,300 sqft above ground of functional living space in one of Binbrook’s most sought-after neighborhoods. Featuring 3 bedrooms and 2.5 bathrooms, this home is perfect for first-time buyers, young families, or savvy investors looking for a fantastic opportunity. The open-concept main floor is filled with natural light and offers great flow for everyday living and entertaining. The low-maintenance backyard is perfect for enjoying outdoor time without the hassle of major upkeep. Upstairs, you’ll find three well-sized bedrooms including a primary suite with ensuite and walk-in closet. The unfinished basement provides a blank canvas—ideal for adding extra living space, a home office, or rec room to boost your home’s value. This home is a great chance to infuse your own style and make it truly yours. Located in a family-friendly community close to schools, parks, shopping, and more—this one has all the potential you’ve been looking for. Don’t miss out on this gem! (id:60569)
114 Player Drive
Erin, Ontario
Discover the perfect blend of luxury and comfort with this brand-new freehold townhome, perfectly situated at the intersection of Wellington Road 124 and 10th Line in the charming village of Erin, Ontario. This stunning three-bedroom home exudes modern elegance and is designed for those who appreciate sophisticated living. Step inside to an expansive open-concept main floor that is ideal for both entertaining and relaxation. The gourmet kitchen, featuring sleek granite countertops and custom cabinetry, is the heart of the home. The airy and sunlit layout creates a seamless flow, making every gathering feel warm and inviting. Upstairs, you'll find three generously sized bedrooms, each designed with comfort in mind. The highlight is the luxurious master suite, complete with a designer en-suite bathroom a true retreat for ultimate relaxation. The master also boasts dual walk-in closets, ensuring plenty of storage space. The unfinished basement offers a blank canvas for you to bring your personal touch, with endless possibilities for customization and additional living space. It even comes equipped with a rough-in for a bathroom. (id:60569)
11 Ecker Lane
Hamilton, Ontario
Welcome to this sought after "Binbrook Heights" complex. Quality finishes throughout this 1162 sq ft. End unit Bungalow! Built by John Bruce Robinson Homes. Featuring living and dining area with elegant engineered hardwood floors, California Ceiling, pot lights. Sliding door leads to a deck and gazebo which is perfect for entertaining or relaxing in this private fenced yard. The spacious eat-in kitchen, complete with a coffee bar, ample cabinets and drawers, hallway pantry. A sliding door opens onto a side covered porch. The primary bedroom features his and hers closets, 3 pc ensuite with a large walk-in shower. Additional features include the 9 foot ceilings that add to the sense of space. 2 pc powder room. Door from home leads to an oversized garage. A finished recreation room with a bar area, laundry and utility/storage space, 4 pc bathroom with soaker tub. Ceramic tile flooring in the kitchen, foyer, hallway, and bathrooms. The 2 sliding doors with built in blinds. Relax on the front porch, perfect for enjoying the neighborhood charm. Located close to schools, parks, shopping, restaurants. (id:60569)
100 Stoneleigh Drive
Blue Mountains, Ontario
Dare to Compare! Similar homes in the area are listed well over $2 million. this is your opportunity to secure an unbelievable deal. This exceptional property offers outstanding value without compromising on luxury, space, or location. Whether you're an investor or a discerning buyer, this is a rare chance to own a high-end home at a remarkable price. Opportunities like this dont lastbook your private showing today!Experience the pinnacle of luxury living in this extraordinary 4,052 sq. ft. chalet-style freehold home at Blue Mountain, where upscale design seamlessly blends with nature. Enjoy breathtaking, unobstructed views of the mountains and ski resorts, creating an ideal setting for year-round enjoyment.This open-concept residence features soaring ceilings and expansive windows that bathe the interiors in natural light. The grand great room, inviting family room with a cozy gas fireplace, and gourmet kitchen, complete with quartz countertops and LG stainless steel appliances offer the perfect balance of comfort and sophistication for both relaxation and entertaining.With over $120K in premium upgrades, this 4-bedroom home is designed for elegant functionality. Highlights include upgraded hardwood flooring throughout the main level, an oversized island ideal for hosting, and a private primary suite featuring a spa-inspired ensuite with a freestanding soaker tub and a spacious glass-enclosed shower.This must-see property is ideally located near exclusive private ski clubs, world-class golf courses, pristine beaches, scenic hiking trails, and the vibrant nightlife of Blue Mountain Village. Whether youre an outdoor enthusiast or seeking a peaceful retreat, this home delivers the ultimate four-season lifestyle. (id:60569)
1a - 63 First Street
Orangeville, Ontario
Amazing 1 bedroom condo! Everything you need here in a cute and cozy apartment. Gorgeous laminate floors throughout, with 6" baseboards. Unique feature for a condo with the ability to sit out front under a shady tree on the front lawn! Ground floor unit (Very convenient). Easy walk/jog/run to downtown with access to schools, walking trails and shopping. The unit shows well with a nice fresh look and feel. Appliances included, show with confidence. Quick closing available. (id:60569)
1 Nelles Boulevard
Grimsby, Ontario
Welcome to this Classic Tudor-style beauty in the historic Nelles Boulevard neigbourhood, known as the Boulevard of Dreams. Built in 1938 by H.G. Schafer, this home exudes timeless charm with its lush gardens, mature trees, and classic half-timber masonry. The gabled roof and detailed doorway add to its captivating curb appeal. Inside, you'll find a perfect blend of original features and modern updates. The home boasts refinished original hardwood floors, stained glass windows, and vintage glass knobs, complemented by built-ins that highlight its character. The bright open-concept kitchen is a true focal point, and a built in JennAir electric cooktop with downdraft fan. The original ironing board, cleverly transforms into a sideboard, adds a charming touch. The separate dining room is perfect for formal occassions, while the cozy living room offers a temperature-controlled gas fireplace. Enjoy your morning coffee or evening wine in the enclosed front sunroom, back sun porch, or on the upper-level deck. The property features 3 spacious bedrooms, 1+1 baths, and a detached garage with a unique sliding door. The private backyard even offers a retractable TV for outdoor movie nights under the stars. A truly unique historic property-don't miss out!! (id:60569)
253 Craig Side Road
Oro-Medonte, Ontario
This property offers so much, so quit clicking just a moment and see if this multi plex on 2.6 acres only 10 minutes to beautiful Mount St. Louis Moonstone works for you. You never find this much property with multiple dwellings so what better way to fund your lifestyle in the country to get away from it all by living in one of the units and have others significantly offset your mortgage. In the process of configuring to 3 units. This is a newly severed property so final details in address are pending. (id:60569)
92 - 150 Chancery Road
Markham, Ontario
Beautiful and fully renovated, 1 Bd condo stacked townhouse. Perfect For Investors & First-Time Buyers. Ideally Located In Beautiful MarkhamGreensborough. Heated ceramic floors throughout the entire home, Energy and cost efficient, new kitchen appliances. Close To Transit,Schools,Parks, Mount Joy Go Station. Minutes To Shopping, Hospital & Hwy 407. A Quiet And Beautiful Neighborhood. Located Directly Across FromGreenspace. (id:60569)
70 Pine Street S
Thorold, Ontario
Fully Rented Extra-Large Triplex with Double Garage! An excellent investment opportunity! This spacious triplex is fully rented and features a detached double garage plus six parking spaces. All tenants are currently on month-to-month leases, offering flexibility for future plans. The property includes three generously sized apartments, generating a total gross monthly rent of $4,750. The full, unfinished basement offers potential to add a fourth unit (subject to approvals) or can be used for additional storage. Recent updates include: new stucco on the building and garage (2024), new garage shingles (2022), new garage doors (2020), updated electrical and breaker panel in the upper unit (2018), new flat roof (2017), newer vinyl windows and flooring throughout. Conveniently located on a city bus route with easy highway access, and within walking distance to schools, parks, downtown, and Pine Plaza. (id:60569)
107 Sydenham Street
Essa, Ontario
Welcome to 107 Sydenham, an extraordinary family home situated on an extra-deep lot, directly across from the towns public school. This charming residence offers a spacious entryway leading into a bright eat-in kitchen and a warm, inviting living room with a cozy gas fireplace. The home features three generously sized bedrooms, including a primary suite with its own gas fireplace. One bedroom is currently utilized as a home business space with a convenient walkout to the backyard. Additional highlights include main floor laundry and a versatile bonus room, perfect for a home office or extra storage. The family room boasts large windows, filling the space with natural light. A full bathroom, a newer roof, and a recently updated furnace (only a year old) add to the homes appeal. Outdoor living is a dream with a covered composite front porch, a covered back deck complete with a gas hookup for a BBQ, and a fully fenced yard. The large detached heated garage, equipped with 100-amp service, provides ample workspace and storage. Dont miss this fantastic opportunity to own a beautiful, well-maintained home in the heart of Angus! (id:60569)
25 Savoy Avenue
Toronto, Ontario
Discover the perfect blend of modern luxury and classic charm in this beautifully renovated detached home, ideally located in a prime East York neighbourhood. This spacious 4-bedroom, 5-bath residence showcases contemporary design with quality finishes throughout, including a gourmet kitchen outfitted with premium Kitchenaid stainless steel gas stove, LG built-in microwave, LG stainless steel french door fridge and a Miele built-in coffee machine. The functional layout features two ensuite bathrooms on the upper level, plus a third 3-piece bath in the fully finished basement, which has a separate side entrance offering excellent potential for rental income or multi-generational living. With two laundry areas (main and lower level), and a total of four parking spots including a private two-car garage, this is a rare find in East York. Located just minutes from the DVP, Victoria Park, and a vibrant mix of local shops, parks, and restaurants, this move-in-ready home delivers upscale urban living with exceptional convenience and value. Open house this Saturday 14th, 2-4pm. see you there (id:60569)
30 Wintermute Boulevard
Toronto, Ontario
Discover the beauty of this corner property, bright, inviting, beautiful layout, spacious approximately 2,400 sq ft per owner, impressive skylight, clean well kept, fully fenced yard, full finished basement great recreation area with space for one bedroom, 5 piece-washroom with jacuzzi, plus huge storage area. Walk to TTC bus stops, near schools (Terry Fox P.S and Dr. Norman Bethune C.I.), plazas (Bamburgh plaza, T&T and Pacific Mall) Updated electrical panel, new furnace Feb 2025, new stove and fridge, walk through from 2 car garage to the laundry area, walk -out to porch from the kitchen to the backyard. Great neighbourhood. Plan for a visit this could be the home you've been searching for. Enjoy the fully fenced backyard for privacy. (id:60569)
163 Stone Church Road E
Hamilton, Ontario
LARGE 3 BED 3 BATH WITH FINISHED BASEMENT HOUSE. GREAT FOR 1ST TIME HOME BUYERS OR INVERTERS.CARPET FREE HOUSE WITH HARDWOOD IN ALL ROOMS OTHER THEN THE CERAMIC AREA ON ENTRANCE AND KITCHEN. KITCHEN IS HAVING GRANITE COUNTER TOP - LARGE MASTER BED ROOM WITH W/I CLOSET AND 4 PC ENSUITE. OTHER 2 GOOD SIZE ROOMS WITH OWN CLOSETS AND WINDOWS.FINISHED BASEMENT INCLUDES A BIG REC ROOM HAVING A BEDROOM WITH ENSUITE PERFECT FOR EXTENDED FAMILY OR ENTERTAINMENT. SEE ADDITIONAL REMARKS TO DATA FORM. (id:60569)
92 Gowland Drive
Hamilton, Ontario
Exceptional Value in Beautiful Binbrook Priced to Sell! Dont miss this rare opportunity to own a vacant lot at 92 Gowland Drive, perfectly located in one of Hamilton's most desirable and fast-growing communities. Situated in a quiet, family-friendly neighborhood, this generously sized (36'x103') lot is fully serviced and ready for your custom build. Zoned for one detached two-story home of approximately 2,500 sqft, this property is ideal for homebuilders, investors, or anyone looking to design and build in a thriving area at an unbeatable price. Priced to sell and offering tremendous value, this lot can also be purchased together with the adjacent lot at 96 Gowland Drive for even more flexibility and potential. Vendor financing available. Seize this affordable opportunity to build in Binbrook before it's gone! (id:60569)

