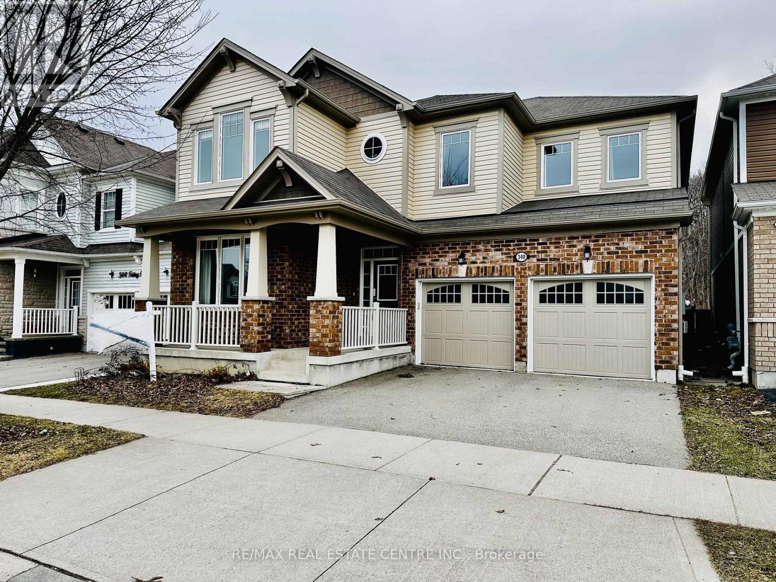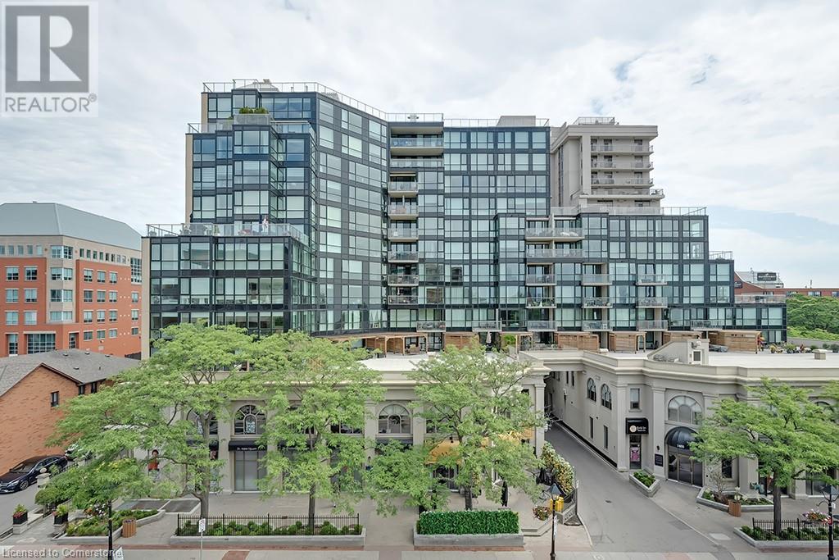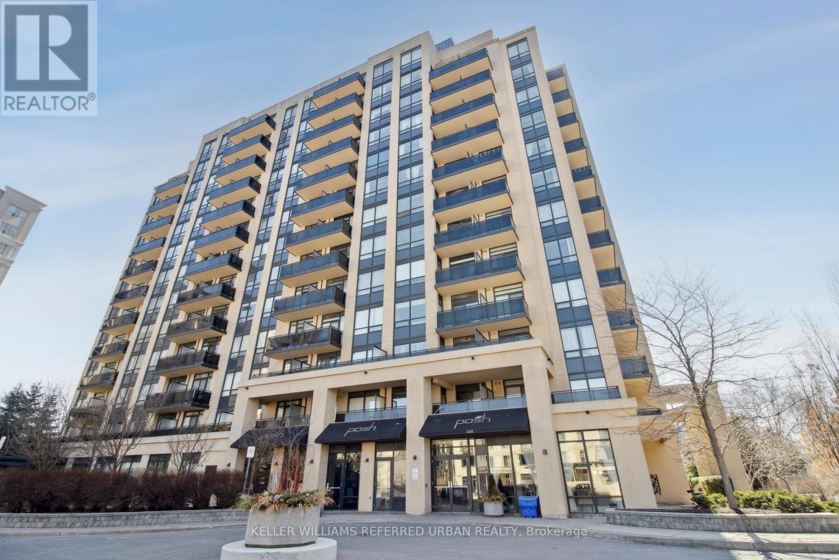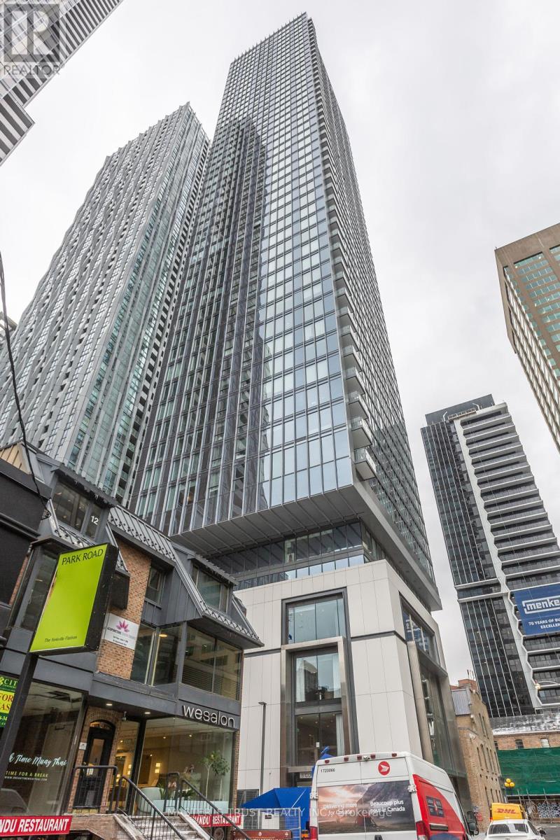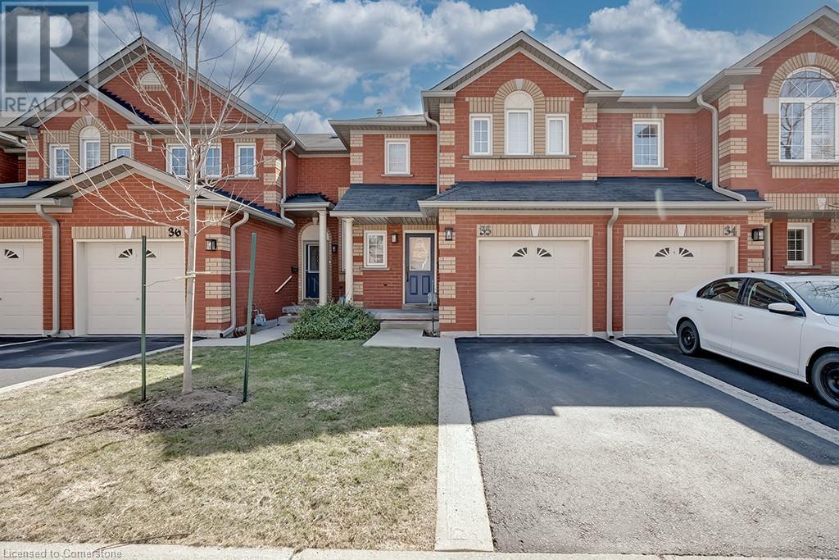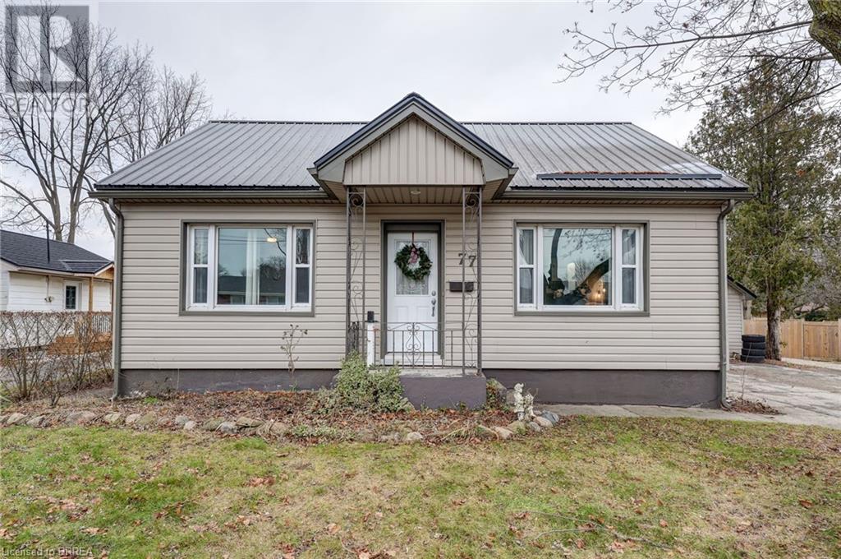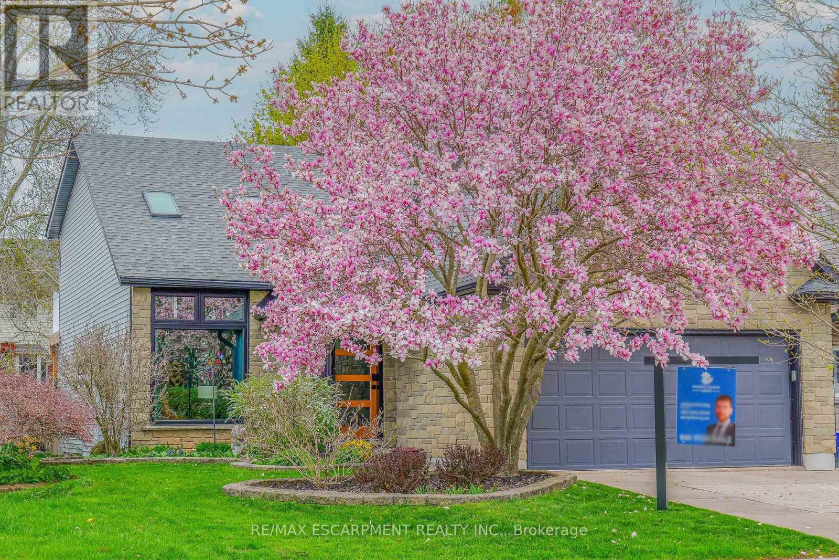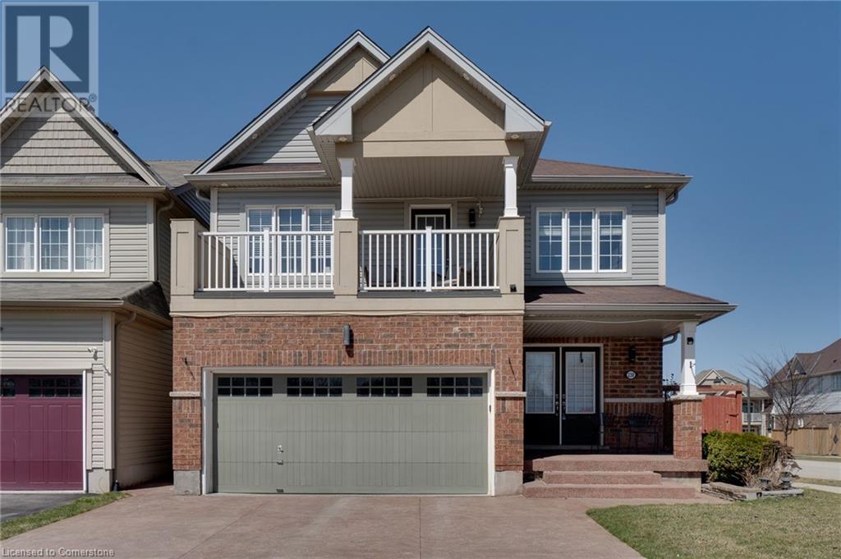2610 - 15 Fort York Boulevard
Toronto, Ontario
Wake up to breathtaking views of the CN Tower and Lake Ontario in this bright, beautifully maintained 2-bedroom + den, 2-bath suite in the heart of downtown Toronto. Step inside to a thoughtfully designed layout that balances openness with functionality. The living and dining areas are bathed in natural light, creating a warm and welcoming atmosphere whether you're hosting friends or enjoying a quiet night in. The spacious primary bedroom easily fits a king-sized bed and features ample closet space, while the second bedroom is ideal for guests, a growing family, or a stylish home office. The sleek kitchen offers generous storage and counter space - perfect for both quick weekday meals and leisurely weekend cooking. Want to take a break from cooking - you're a short walk from Michelin starred restaurants such as Alo and Edulis. Enjoy access to 12+ luxury amenities, including a full gym, 25m indoor pool, sauna, basketball court, co-working space, party room, Sky Spa, kids room, EV chargers and more. Whether youre staying active, entertaining guests, or simply relaxing, everything you need is right at your doorstep. With sustainably low condo fees, a top-tier property management team, and a healthy $4M+ reserve fund, this is a building that offers peace of mind and long-term value. Located steps from the waterfront, parks, transit, and all the best of downtown - this is your chance to live connected, comfortable, and inspired. (id:60569)
1501 - 55 Ann O'reilly Road
Toronto, Ontario
Welcome to Tridel's Alto At Atria. This modern, inviting 1 bedroom + den suite features 9 ceilings, a balcony, and an open-concept layout. Ideally situated with quick access to public transit, the 401/404/DVP highways, shopping, dining, and downtown. Enjoy luxurious, state-of-the-art amenities, including 24-hour concierge, a fitness studio, exercise pool, theatre, billiards, library, and an outdoor terrace with BBQ. (id:60569)
340 Falling Green Crescent
Kitchener, Ontario
Welcome to this breathtaking 5-bedroom 2 of them are master bedroom, 4-bathroom masterpiece, nestled in the highly sought-after Huron Park neighborhood. Designed for both elegance and practicality, this home offers the perfect balance of luxury and family-friendly living. Step through the grand entrance into a bright and welcoming foyer with soaring 9-ft Californian ceilings. To your left, a sunlit office space offers the perfect work-from-home retreat. Gleaming porcelain tiles lead you to the formal dining room and an expansive open-concept living area, complete with a cozy gas fireplaceideal for hosting and relaxing. The gourmet kitchen is a chef's dream, featuring premium stainless steel appliances, sleek granite countertops, a stylish subway tile backsplash, and an abundance of storage. Ascend the grand oak staircase to discover the luxurious primary suite, boasting a spacious walk-in closet and a spa-like ensuite bathroom with a soaker tub, walk-in shower, and dual quartz-topped vanities. Down the hall, you'll find four additional generously sized bedrooms and two more full bathrooms, ensuring ample space for everyone. Step outside to the large fenced-in yard, which backs onto protected green space. Enjoy the tranquility of nature with parks, trails, and the Williamsburg Wetland just steps away. Conveniently located near Trillium Trail, excellent schools, and a host of amenities, this home is perfectly positioned for modern family living. Don't miss your chance to call this exceptional property your new home. Schedule your private showing today!* "some photos are virtual staging" (id:60569)
415 Locust Street Unit# 1001
Burlington, Ontario
Spacious 2 bedroom + den suite in prime downtown core location with stunning views of the lake, waterfront park and city lights beyond! 1,620 sq.ft. Primary bedroom with 4-piece ensuite and walk-in closet, sun room/solarium and an oversized laundry. South/southwest exposure provides loads of natural light. Building amenities include a party room, exercise room, rooftop deck/garden, car wash, sauna and bicycle storage. 2+1 bedrooms, 2 bathrooms, 2 underground parking spaces and 1 storage locker. (id:60569)
5250 Lakeshore Road Unit# 1009
Burlington, Ontario
Bright and spacious waterfront condo at the Admiral's Walk in South East Burlington. 1365 sq ft includes a large living room with separate dining space and walkout to escarpment-view balcony. Primary bedroom with 4 piece ensuite, walk in closet and 3 additional storage closets, bright kitchen with ample storage space and large den. The building amenities include an outdoor pool, gym, workshop, party room and more while being steps from shops, parks and trails. 1 Bedroom, 1.5 Bathrooms. (id:60569)
1501 - 520 Steeles Avenue W
Vaughan, Ontario
Absolutely gorgeous and spacious one bedroom suite, very well maintained and never been rented, lots of natural light with unobstructed North view, premium high floor unit with 9.6 ft ceiling, engineered hardwood flooring, functional floor plan with open kitchen, one parking and one locker included, Steps to Yonge street, TTC at door, 10 Minutes To Finch Subway, One Bus To York University. Close to Shopping, Banks. Supermarket and Restaurants, Mins Away From Confirmed Upcoming Yonge/ Steeles Subway Station w/ Easy Access to Toronto. (id:60569)
2006 - 8 Cumberland Street
Toronto, Ontario
Welcome Home To This Modern Condo On Cumberland Street In The Heart Of Yorkville! 798 Square Feet! One Underground Parking! Occupied By The Owner And Close At Any Time! Corner Unit With Amazing View! 10ft Ceiling With Floor To Ceiling Windows. Bright Open-Concept Living Space With Modern Engineered Hardwood Floors Throughout. More than 20K On Upgrades: Modern Kitchen With Caesarstone Countertop, Backsplash And Gloss Wood Cabinets. Upgraded Two Bathrooms With Gloss Cabinets, Caesarstone Countertop, Warm Grey Glossy Wall Tile, Glass Sliding Doors And Mirror Medicine Cabinet With Integrated LED Lighting. Customized Window Coverings Throughout. Walking Distance to U of T And Easy Access To High-end Shopping, And Gourmet Dining. Close To The Don Valley Parkway, The Gardiner Expressway & 401. Steps To Subway Station, Schools, Library, Art Galleries & Museums. Building Amenities Include Gym, Study Room, Outdoor Garden. All Utilities And Bell Internet Are Included In The Maintenance Fee Except Hydro. (id:60569)
2022 Atkinson Drive Unit# 35
Burlington, Ontario
Upgraded 1,449 sq.ft. 2 storey townhome in desirable Millcroft location close to all amenities including schools, parks, restaurants, stores, golf course and highway access! Updated kitchen with quartz countertops, breakfast bar and recent stainless steel appliances. Open concept living/dining with pot lighting and walkout to private patio/yard. Primary bedroom with 3-piece ensuite and walk-in closet, fully finished lower level, an attached single garage with inside entry and visitor parking! 3 bedrooms and 2.5 bathrooms. (id:60569)
77 Fourth Avenue
Aylmer, Ontario
Welcome to 77 Fourth Avenue in the most beautiful city of Aylmer. This charming, well-maintained home that offers the perfect combination of comfort and convenience. The property features three spacious bedrooms and one full bath, making it an ideal space for families or those seeking a cozy, low-maintenance home. The layout provides a functional flow, with a bright living area and a kitchen that is perfect for daily living. The home has been thoughtfully cared for, offering a warm and welcoming atmosphere. One of the standout features of this property is the detached garage, providing excellent storage options or additional space for a workshop or parking. The fenced backyard offers privacy and a secure area for children or pets to play, while also being a wonderful spot for entertaining or relaxing outdoors. With its central location in Aylmer, this home provides easy access to local amenities, schools, and parks, making it a great choice for those looking for a comfortable and convenient lifestyle in a peaceful neighborhood. (id:60569)
321 Beckett Crescent
Pelham, Ontario
Have you ever dreamed of owning your own, Perfectly Designed Custom Home? This could be the one for you! this 2+1 Bedroom, 4 Bathroom home has the potential to easily be remade into 4 Bedrooms if needed, or can be left as the Luxurious 2-Bedroom it is now! When you enter you are greeted with an Incredible Chapel-Ceilinged Loft and Living room area, Open, bright and Airy. As you walk through the main floor you flow through the Stunning Kitchen (Built in 2017) and out onto the most incredible Stamped Concrete/Wood Combo Deck around! Coming back through the Massive Primary Bedroom you find your Beautiful Walk-In Closet, and Stunning 5-Piece Ensuite Bath! Upstairs there is another Generously-sized Bedroom, and an Open Den/Office that was previously a third bedroom; which would be easy to convert back! The Den has a walk-out to a Beautiful Balcony, and a great view! Throughout the rest of the house there is nothing to do but move-in and enjoy; with 2 Gas Fireplaces, New Windows (2025), New Skylights (2017), 50 year Shingles, 2 Sump Pumps, Stamped concrete around the home AND a Huge 2-Car Driveway, make sure to book your private showing before it's too late! (id:60569)
247 Bonnieglen Farm Boulevard
Caledon, Ontario
Welcome To This Upgraded 4 Bdrm, 4 Bath Detached House In Prestigious Village Of Southfield, On A Premium Lot Backing Onto Greenspace With No Immediate Neighbours Behind .Open Concept Main Floor W/ 8' Doors, 9' Ceiling, Hardwood Floor, Oak Staircase, Iron Pickets . Modern Eat In Kitchen With Built In Appliances & Granite Countertop. Master Bdrm With 5 Pc Ensuite & W/I Closet, Bdrm 2 With 3 Pc Ensuite, Bdrm 3 & 4 Jack & Jill Ensuite. (id:60569)
230 English Lane Lane
Brantford, Ontario
Welcome home to Empire’s popular Edgebrook model, located in the highly sought-after West Brant community. This beautifully upgraded 4+1 bedroom, 3.5-bath home offers a double attached garage, finished basement with side entrance, and modern finishes throughout. Step inside through the grand double-door entry into a spacious foyer, where designer neutral tones create a warm and inviting atmosphere. The elegant formal dining room is perfect for hosting family gatherings, while the open-concept living space seamlessly connects the living room, dinette, and stylish kitchen. The kitchen boasts cabinetry, large island, backsplash, and light fixtures, all designed for both style and functionality. Upstairs, the primary suite offers a spacious walk-in closet and a spa-like ensuite with a soaker tub. Three additional generously sized bedrooms, a full bathroom, and bedroom-level laundry complete the upper level. The finished basement offers fantastic income potential with a separate side entrance and includes a bedroom, 3-piece bathroom, and a second kitchen. The separate entrance provides privacy and convenience for a potential rental suite or multi-generational living. Outside, enjoy the fully fenced backyard, above-ground pool and Deck, a secure space ideal for kids and pets to play freely. Located in a family-friendly neighborhood close to top schools, parks, trails, and all amenities, this home is perfect for growing families or investors seeking income potential. Don’t miss this incredible opportunity—schedule your private showing today! (id:60569)



