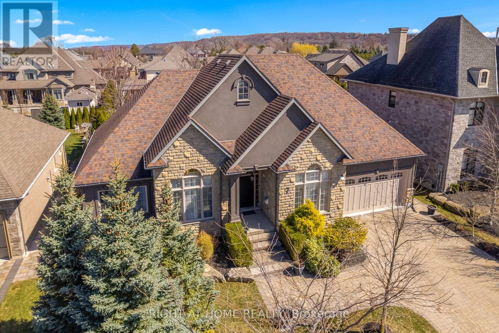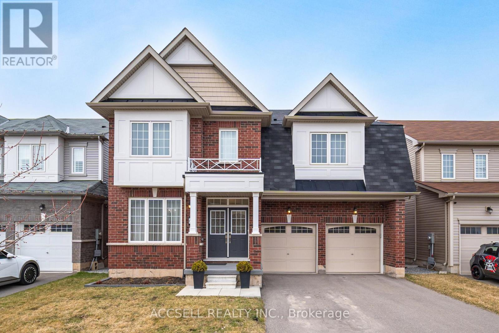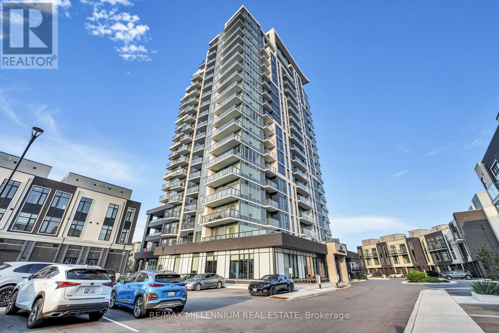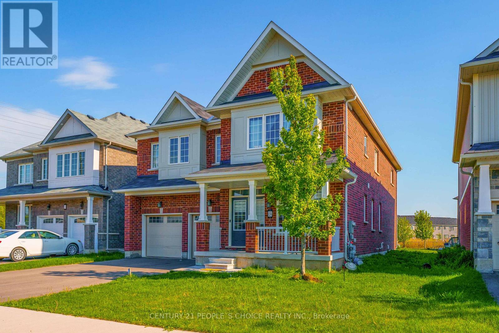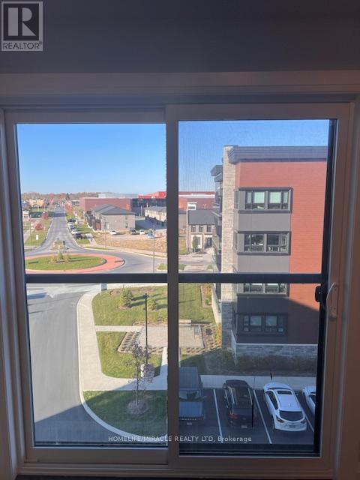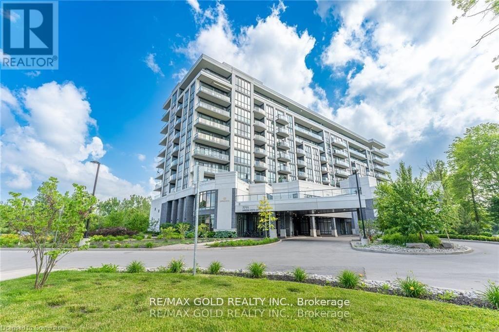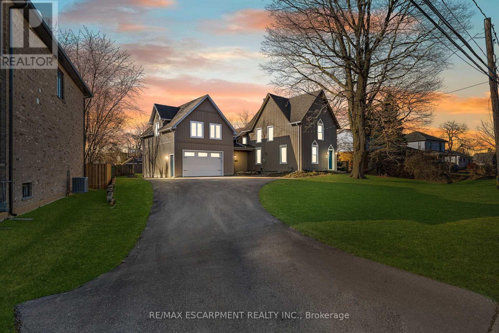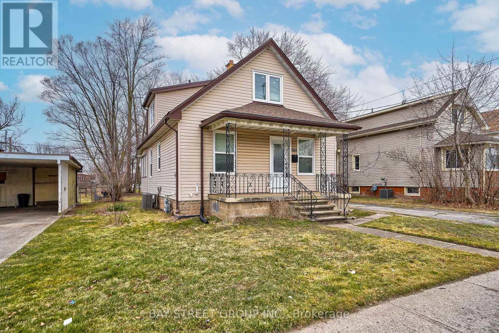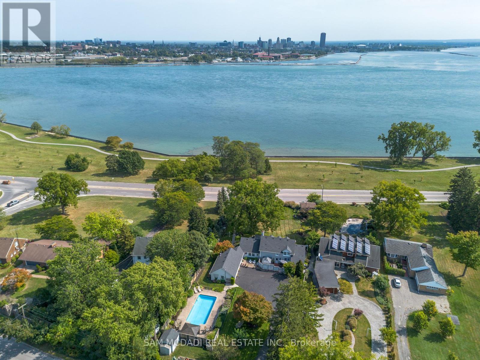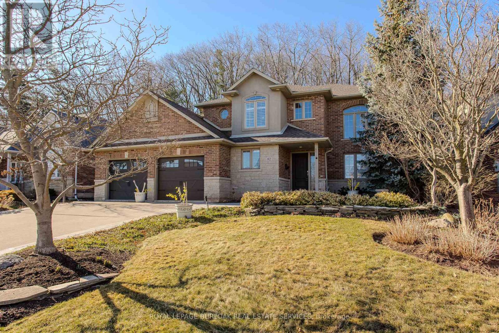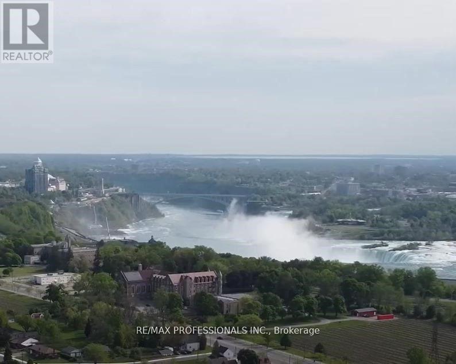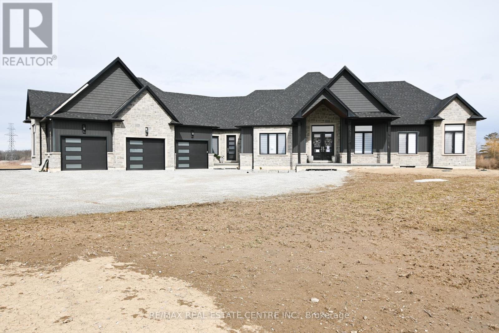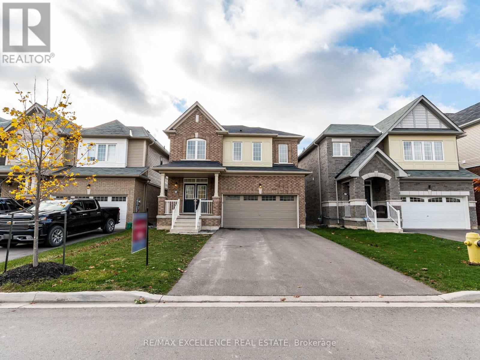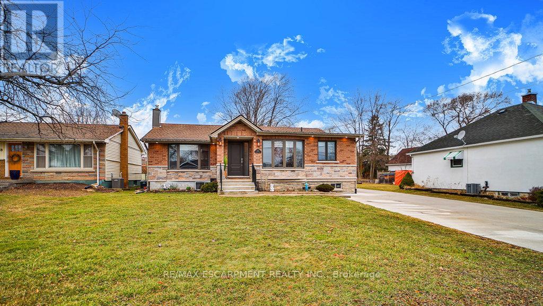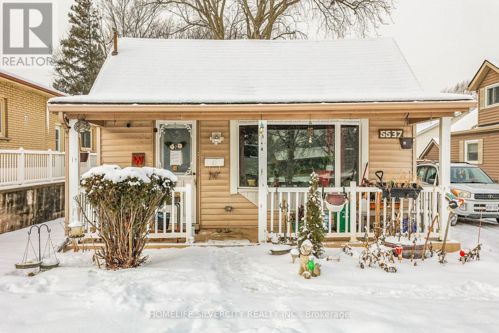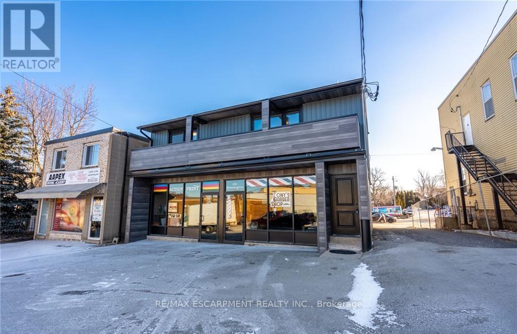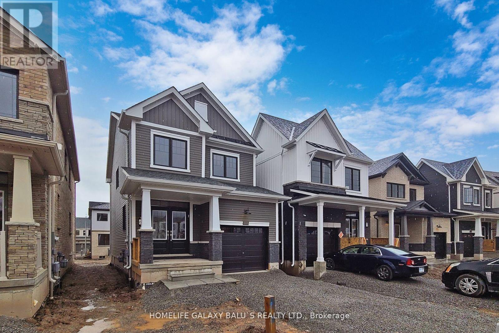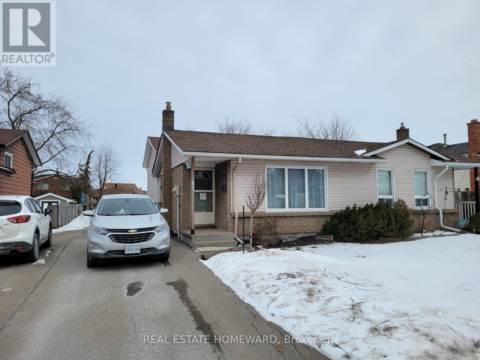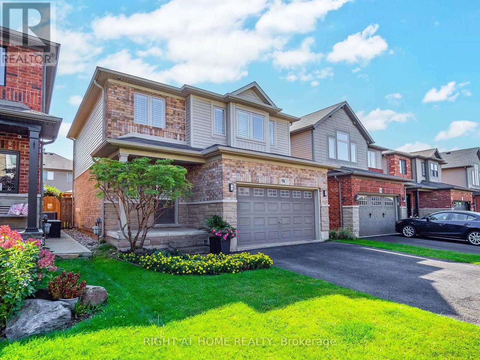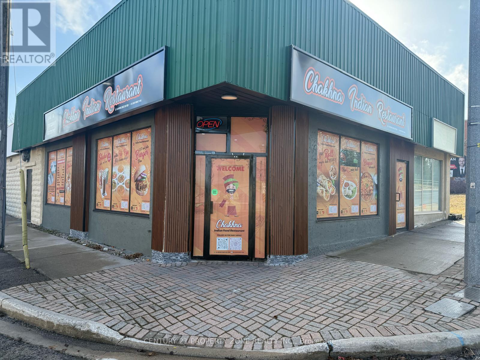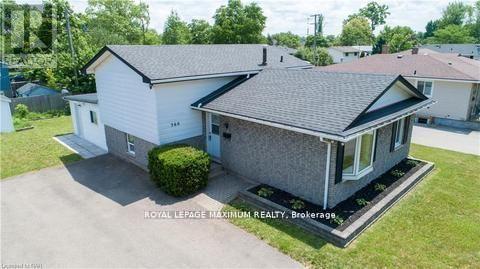35 Bowman Crescent
Thorold, Ontario
Gorgeous *Freehold* 2 Storey Townhouse situated in the lovely town of Thorold. This beautiful Home comes with 3 spacious Bedrooms and Washrooms Bathrooms. The Open Concept Kitchen Includes All Modern Appliances with a open concept Living and Dinning Room where everybody in the house can stay connected and enjoy their time together. Oak Staircase, Master bedroom comes with walk-in Closet and a 3-Piece Ensuite. The 2 other Bedrooms come with their own double closets. 2nd Floor Laundry, Direct Entry from Garage. Located Close to Schools, Shopping, Hwy and various other amenities. **EXTRAS** S/S Fridge, S/S Range, Range Hood, D/W; Washer/Dryers, All ELFs; Window Covers, Central Air Conditioner, Rough-in for additional washroom in basement (id:60569)
108 - 4209 Hixon Street
Lincoln, Ontario
This charming ground-floor condo offers comfortable living with modern updates throughout. The spacious livingroom features crown molding and siding patio doors to a lovely south facing terrace where you can enjoy the peace of the Beamsville bench. The modern kitchen has stainless steel appliances, attractive tile backsplash and plenty of cabinet space. Both bedrooms are ample & bright with Casablanca ceiling fans, ensuring year round comfort. Storage will not be an issue with large double closets in each bedroom, coat closet and generous storage room. Stylish updated 3 pc bathroom. Located just a short walk from downtown Beamsville, youll have easy access to local cafes, dining, and shopping. Close to a recreation centre, library, wineries & the Bruce Trail. This condo is the ideal choice for those looking to live in a vibrant community with everything at your doorstep. (id:60569)
7 Sandalwood Crescent
Niagara-On-The-Lake, Ontario
Luxury Custom Build Large Bungalow! Located on Sandalwood Crescent, an exclusive enclave of distinguished homes in Niagara-on-the-Lake. Boasting 2800 sqft on the main level which includes 3 spacious bedrooms, stunning home office, living room with custom built-ins, family room, separate dining room, eat-in kitchen with extra large island, top of the line appliances, plus a gorgeous family room with floor to ceiling stone fireplace. The lower level is completely finished with an additional 2620 sqft consisting of 2 bedrooms, bathroom, entertainment centre with custom bar, and so much more. 14' ceilings are on the main level, lined with custom plaster crown mouldings and baseboards (on both levels), built ins, solid wood doors, custom draperies, in-home audio system, gas fireplace, and walk-out to large custom deck. The lot (73'x150') is lined with cedars for privacy and fully landscaped. There is so much more included in the stunning property. Please see the features list on page 2 of the photos. This exceptional residence offers luxury living at its finest in charming Niagara-on-the-Lake. (id:60569)
60 Esther Crescent
Thorold, Ontario
Welcome To 60 Esther Cres, Built In 2021, Located In The Growing Community Of Merritville, Thorold! This Stunning 3480 + SQ. FT Home, Featuring 4 Spacious Bedrooms (All W/ Walk-In Closets) & 4 Luxurious Bathrooms, Is The Perfect Blend Of Sophistication/Functionality. This Home Is A True Masterpiece, W/ An Extensive Range Of Upgrades That Elevate Every Corner Of The Living Space. From The Moment You Step Inside, You'll Be Impressed By The Attention To Detail & High-End Finishes That Define This Property; Throughout The Main Areas - It Boasts 9-Foot Ceilings, 8-Foot Doors, Coffered Ceilings, & You'll Find Beautiful Strip Oak & Maple Hardwood Floors! The Open-Concept Design W/ Seamless Flow, Floods The Home With Natural Light, Creating A Bright & Welcoming Atmosphere! The Gourmet Kitchen Is A Chefs Dream, W/ Quartz Countertops, KitchenAid Appliances, Dark Wood Cabinetry, & A Large Island Offering Ample Storage/Seating. Additionally, The Butler's Pantry Adds Even More Storage & Prep Space! Whether You're Preparing Meals For Family Or Entertaining Guests, This Kitchen Is Built For Style/Convenience; A Gas Line Has Been Installed In The Backyard For Your Outdoor Cooking Needs! The Sprawling Living Room Is Ideal For Family Gatherings Or Enjoying Quiet Evenings By The Fireplace. A Private Main Floor Office Provides The Perfect Space For Those Working From Home, Ensuring Both Productivity & Peace Of Mind. Leading To The Upper Level, The Staircase Boasts Upgraded Posts & Wrought Iron Pickets. Highlighting The Bathrooms - The Primary Ensuite Is A Spa-Like Retreat, Complete W/ A Frameless Glass Shower Enclosure, A Free-Standing Bathtub, A Raised Vanity, Double Oval Under-Mount Sinks, & Granite Countertops. Both The Second And Third Ensuites Feature Granite Countertops And Oval Under-Mount Sinks For A Polished, Modern Look. The Basement Is Ready For Future Development, With A 3-Piece Plumbing Rough-In, An Upgraded Electrical Panel, Upgraded Basement Windows, & A Cold Cellar. (id:60569)
14 Milton Road
St. Catharines, Ontario
Nestled in the vibrant E. Chester neighbourhood, 14 Milton Road offers residents the perfect blend of urban convenience and suburban tranquility. This area boasts proximity to local amenities, parks, and reputable schools, making it an ideal location for families and professionals. As you approach this charming brick bungalow, you're greeted by its impressive 50-foot frontage, showcasing ample space and curb appeal. Upon entering, the living room welcomes you with abundant natural light streaming through large windows, seamlessly flowing into a modern, open-concept kitchen. The kitchen is fully tiled and equipped with stainless steel appliances, a cozy dinette, and a spacious island with overhead pendant lighting- perfect for casual meals or entertaining guests. The main level showcases newly installed engineered hardwood flooring, and baseboards, that extends through the living area and into all three generously sized bedrooms. A recent renovation in February has transformed the main bathroom into a sleek, contemporary space, adding to the list of the homes modern updates. Descending to the fully finished lower level, you'll discover a large secondary living area, ideal for a family room, media center, or children's play area. This level also features a spacious three-piece bathroom with a huge, fully tiled, standing shower. The exterior is equally impressive, with a large covered porch adjacent to the back door, providing an excellent venue for outdoor entertaining or relaxation. The single-car garage and the attached sunroom extension have both been recently updated with new vinyl siding. This meticulously maintained and updated house is situated on a great lot, in a great neighborhood, and is ready for you to call home! (id:60569)
405 - 385 Winston Road
Grimsby, Ontario
Lakeviews! Lakeview from bedroom and living room. Discover luxury and convenience in this stunning 900 sq. ft. 2-bedroom, 2-bathroom condo in Grimsby Beach. Perfectly located just off the QEW and steps from shops and restaurants, this home is designed for modern living. Enjoy high-end finishes, including quartz countertops, stainless steel appliances, and luxury vinyl plank flooring. Sunlight fills the spacious layout, featuring a primary bedroom with a private ensuite and a large closet. In-suite laundry with a front-loading washer and dryer adds to the convenience. This condo comes with 1 underground parking spot and a storage locker. The building offers exceptional amenities such as a gym, yoga studio, and a party room with a rooftop terrace featuring breathtaking views. Don't miss this rare opportunity to own a beautifully designed home in an unbeatable location. Book your showing today! (id:60569)
53 - 185 Denistoun Street
Welland, Ontario
Immaculate well maintained 3-bedroom condo townhome. Attached garage with separate entrance to basement. Beautiful laminate floors, open spacious kitchen and dining area with bay windows. Large light filled rooms, living room with walk out to backyard, fully fenced yard to greenspace. Large master bedroom with double closet. Family room in basement. Amenities include pool and tennis court. (id:60569)
8294 Elderberry Drive
Niagara Falls, Ontario
Stunning four-bedroom, four-bathroom detached home in Niagara Falls, featuring a main floor office, a beautiful and spacious kitchen perfect for entertaining, and a cozy fireplace in the family room. This home offers the convenience of a double garage and a luxurious open-concept layout filled with natural light. Located in a desirable neighborhood close to schools, parks, and local attractions, this property is perfect for families seeking comfort and style. Don't miss out on this incredible opportunity to own a dream home in Niagara Falls. **EXTRAS** SS Fridge, SS Stove, Microwave, Dishwasher, Washer and Dryer Electric fixture and Blinds etc.. (id:60569)
400 - 118 Summersides Boulevard
Pelham, Ontario
Newly built 1 bedroom Condo by Mountainview Homes, Cute as a button, Comes with in unit Laundry , One parking and One Locker. New Property (id:60569)
623 - 7711 Green Vista Gate
Niagara Falls, Ontario
** PRICED TO SELL **. BIGGEST 1 BEDROOM UNIT AVAILABLE! This 1-bedroom + den unit is spacious, adds square footage to the living area, and gives an option for an office or use the flex space for whatever you like! ENJOY THE BENEFITS OF RESORT-STYLE LIVING IN THIS LUXURY CONDO THAT OVERLOOKSTHUNDERING WATERS GOLF COURSE! Your private balcony overlooks the 18th hole and the Niagara Falls skyline. This unit ADDITIONALLY includes a large quartz countertop island, modern light fixtures, matching upgraded finishes, upgraded beveled cabinetry, stainless steel appliances, 4pc bathroom, and in house laundry. Located 10 minutes away from downtown Niagara Falls, Costco, Niagara Fallsview Casino, Walking Trails, and a Local Dog Park this PET FRIENDLY condo has it all. Amenities include brand new Swimming Pool, Saunas, Hot Tub, Weight/Cardio Room, Yoga Room, Party Room, Boardroom, and Theatre. BOOK YOUR SHOWING TODAY! ** Buyer need to assume current tenants under the existing lease agreement terms. ** (id:60569)
255 Church Street
St. Catharines, Ontario
Welcome to 255 Church Street! This impressive 2-storey brick building presents an exceptional investment opportunity just beyond the dynamic downtown St. Catharines core. The bright and spacious main floor, illuminated by large windows, provides a welcoming and versatile space ready for your vision. Upstairs, the residentially zoned second floor offers flexibility with 2 bedrooms, a living room, a 4-piece bathroom, a kitchen, and convenient laundry facilities. With mixed-use zoning (M1, M3), the potential for customization is endless, allowing for both residential and commercial possibilities. The solid brick exterior is complemented by recent updates, including a refreshed front facade, new upper windows, upgraded lighting and plumbing, and a 200amp 3-phase breaker panel - all completed in 2019. Parking has been secured behind and beside the property for $30.00 per month per spot. The current owner will pay for 1-2 spots for one year with the new owner. Situated in a neighbourhood on the rise, this property boasts excellent visibility, ample space, and a foundation for future growth. Whether you're looking to maximize its current potential or reimagine the space entirely, this is a rare find. Don't miss this chance to secure a versatile, well-maintained investment! NOTE: Interior photos are from 2019 to show the general interior structure. Updates, including the floors, have since been done. (id:60569)
220-222 King Street
Welland, Ontario
A rare and exceptional opportunity to acquire two (2) side-by-side mixed-use commercial properties in the heart of Downtown Welland. (Also see 226 King St.) These properties are part of the Welland Community Improvement Plan, offering potential benefits and incentives for redevelopment, rejuvenation, and investment. Both properties are zoned DMC (Downtown Mixed-Use Commercial), allowing for a wide range of expansion or redevelopment possibilities, with versatility, consistent income potential, and long-term value. Currently, the properties generate multiple revenue streams through fully tenanted commercial and residential spaces. The spacious ground-floor commercial retail units are ideal for storefront, office, café, financial or medical practice, or other professional services and benefit from prime exposure, high visibility, and heavy foot traffic - existing tenants willing to stay! The upper-level residential apartments provide additional rental income with strong tenant demand. Located just steps from the Welland Canal, the Merritt Park Amphitheatre and floating stage which hosts events and festivals attracting visitors and locals throughout the year. Luxury waterfront condominiums are already launching their projects nearby as this area is poised for significant growth. A vibrant, pedestrian-friendly district undergoing major revitalization efforts aimed at rejuvenating the King Street corridor. Capitalize on this high-potential investment in the rapidly growing Downtown core of Welland! See Floor Plans and Attachments for additional information. Buyers verify measurements and all requirements. (id:60569)
3708 Highland Drive
Fort Erie, Ontario
A rare vintage treasure awaits at 3708 Highland Drive, a charming century home nestled on an expansive double-wide lot in the heart of Downtown Ridgeway. Built in 1900 and offering 1,900 square feet of finished living space, this 3-bedroom, 2-bathroom home is rich in history and character both inside and out. The main floor offers a spacious eat-in kitchen, a cozy living room with a gas fireplace, and a family room accessible through lovely French doors. A sun-drenched 3-season sunroom provides picturesque views of the park-like yard, creating a bright and inviting space for relaxation and dining. The main floor also includes both a 2-piece and a 4-piece bathroom for added convenience. Upstairs, you'll find three well-sized bedrooms, while the unfinished basement offers storage space and laundry facilities. Step outside to the welcoming front porch or the 3-season back porch, perfect spots for relaxing or entertaining while overlooking the lush perennial gardens and mature trees, which create beautifully shaded areas for outdoor enjoyment. The fully fenced backyard with vehicle access also features a large, structurally refurbished barn, complete with a loft, hydro power, and a 5-year-old tin roof, offering plenty of space for storage, a workshop, or even creative repurposing. Recent updates include a 2-year-old washer, dryer, furnace, and air conditioning unit, as well as new carpeting on the main floor. Ideally situated just a short walk from Downtown Ridgeway's vibrant shops, restaurants, weekly Farmer's Markets (May-October), and community events, this home also offers easy access to the 26km Friendship Trail for walking, running, and cycling. Plus, it's just a quick drive to Crystal Beach's pristine white sand shores and the Lake Erie waterfront. With the QEW and Peace Bridge to the USA only 15 minutes away, this home perfectly balances historic charm, modern convenience, and a prime location. (id:60569)
3831 Cardinal Drive
Niagara Falls, Ontario
Welcome to this stunning raised ranch bungalow, perfectly situated on a wide corner lot in the heart of Niagara Falls. This home offers generous finished living space throughout. The main floor features elegant hardwood floors, a spacious eat-in kitchen w/ granite countertops, ample cabinetry,& modern stainless steel appliances. Enjoy seamless indoor-outdoor living w/ a walk-out to a charming back porch, ideal for relaxation and entertaining. The main floor also includes a well-appointed 4pc bathroom w/ a walk-in shower for your convenience. Descend to the fully finished basement, where you'll find a large family room complete w/ a cozy gas fireplace, second full kitchen, a versatile den, 4pc bathroom & bedroom. Additional highlights include a 3-car driveway,2.5-car garage & a fully fenced backyard featuring a shed & thriving vegetable garden. This home is ideally located close to schools, parks & major amenities, offering both comfort & convenience. A true hidden gem! (id:60569)
5391 King Street
Lincoln, Ontario
Great opportunity for Investors! Take pride of Ownership of this Residential /Commercial Mixed Property**Big Corner Lot That Gives Good Exposure To Both Sides of Traffic. Close to Gta And Off The QEW. This Multi-use Zoning Property Currently Has A Restaurant And 3 Bed Unit living Attached. Other Zoned uses Are, Daycare, Large Animal vet Clinic, Nursery School, Convenience Store, Artisan Shop, Farm Produce Outlet And garden Centre, Etc or Adding House Or Built You Own New Dream Construction or Build a 6 Unit Commercial Residential Plaza for Investment. All Appliances 7 Equipment Are Includes "As Is" (id:60569)
4068 Highland Park Drive
Lincoln, Ontario
Nestled in the highly sought-after Vista Ridge community, this brand new, expertly crafted Woodview home by Losani Homes is designed to impress. Featuring 4 spacious bedrooms plus a den and 3.5 beautifully appointed bathrooms, this home offers the perfect blend of luxury, comfort, and functionality. Upon entry, youll be greeted by a stunning double-height foyer that sets the tone for the rest of this spectacular home. The expansive open-concept main floor includes a spacious great room, perfect for hosting and entertaining, along with separate living and dining rooms flooded with natural light. The living room boasts soaring 14 ft ceilings, while 9' ceiling heights on both the ground and second floor enhance the home's open and airy feel. The chef-inspired kitchen flows seamlessly into the great room, creating a central hub for family gatherings and social events. Retreat to the spacious primary bedroom and spa-like master ensuite, featuring a freestanding tub, luxurious walk-in shower, and double vanity with ample storage space. The basement offers endless possibilities with optional finished living areas, allowing you to maximize the homes potential and personalize it further. Newly built and currently at drywall stage, this is the perfect opportunity for buyers to select their own colors and finishes! Don't miss out on the opportunity to live in this vibrant community! (id:60569)
28 Roehampton Avenue
St. Catharines, Ontario
Charming 4-level backsplit in a sought-after North End neighborhood. Features a bright eat-in kitchen and a separate dining room. The upper level offers 3 bedrooms, with another 4 bedrooms in the basement. Enjoy a spacious family room with a wood-burning fireplace, French doors, and a convenient walk-out to a side patio and fenced yard. The home includes an interlocking brick double driveway. This home is perfect for a growing family. Walking distance to schools and shopping, with easy access to the QEW. ** This is a linked property.** (id:60569)
124 Colver Street
West Lincoln, Ontario
Welcome to this beautiful 2,703 square foot rustic farmhouse built in 1880. Situated on just over half an acre, this property offers one of the largest Smithville town lots on municipal services! An addition was constructed in 2015 to add a mudroom w/ heated floor, a 1.5 car heated garage & a bonus family room above the garage w/ a 3pc bathroom. This loft could function as an office or be converted into an in-law suite! The kitchen was renovated in a classic style w/ Martha Stewart cabinetry, quartz countertops, a kitchen island & pine board ceiling. Original wood plank flooring carries throughout the main home structure, w/ 12 baseboards & wood trim throughout. A grand dining room connects seamlessly to the living room & provides the perfect entertainment space. The main floor bathroom was renovated w/ a marble shower, vinyl flooring & quartz countertop. The primary bedroom boasts a vaulted ceiling w/ wood beams & ensuite privilege to a 4pc bathroom w/ an antique clawfoot tub/shower. The front staircase leads to 2 additional bedrooms & a storage closet w/ access to a large attic space for additional storage. This extra large rear yard includes two separate decks for enjoyment, as well as a hot tub & pergola covered in vines for a cool shaded area to sit in summer. The playground structure & 2 additional outbuildings provide ample storage for equipment & a workshop area w/ hydro. Updates include shingles (17), furnace/AC/HEPA filter (22), sump pump (22), eavestroughs/downspouts (23). (id:60569)
6367 Culp Street
Niagara Falls, Ontario
Charming and well-maintained 3-bedroom, 2-story detached house, 1.5-bath home in a sought-after, tree-lined neighborhood! It is within walking distance to schools, amenities, and direct bus routes to downtown and top tourist spots. Enjoy a spacious kitchen with a center island, a formal dining area, and a bright family/sunroom leading to a deep, fully fenced backyard. Recent updates include a refreshed 4-piece bath, newer windows, a fence (2016), and a well-kept roof (2018), Furnace/AC (2024), Newer Stove, Washer and Dryer. Laundry and 2nd washroom at the basement. The front porch and powered backyard shed add extra charm. Perfect for first-time buyers or investors! (id:60569)
5241 Kitchener Street
Niagara Falls, Ontario
Welcome to 5241 Kitchener St, a beautifully renovated home in the heart of Niagara Falls, just a short walk to the falls and tourist area. This spacious property features 5+2 bedrooms and 5 bathrooms, including a full-size kitchen with quartz countertops, offering ample living space for families or investors. The first floor includes 3 bedrooms, 1 en-suite, while the second floor has 2 bedrooms, 1 bathroom, and a living room with a TV area. The basement boasts 2 bedrooms with en-suite bathrooms and a separate entrance, potential for an in-law suite. Zoned TC. This property offers great potential for renting out part of the home to help cover the mortgage, with easy access to schools, QEW, and shopping centers. Furniture is negotiable, making it an excellent opportunity for both first-time homebuyers and investors. (id:60569)
14 Lakeshore Road
Fort Erie, Ontario
Escape & Embrace This Gorgeous Estate Nestled on Stunning Large Waterfront Lot Setting w/ Incredible Views of Lake Erie & City Skylines. Residing in Prestigious & Sought After Lakeshore Community this Property Delivers Charm, Comfort & Grandeur. Featuring Over 4500SF of Lovely Finished Space, 3 Beds, 5 Baths, 3 Car Heated Garage w/2 pc bath, Outdoor Oasis w/ Inground Heated Pool, Hot Tub, & Garden Sitting Areas to Enjoy the Views & Privacy on Superb 98x332 Ft Lot Fully Landscaped w/ Mature Trees. Home Layout Can be Easily Converted to Bungalow Loft & Full In-Law Suite Potential. Greeted by Stone Pillars & Iron Gate, Enter a Private Retreat Feel w/ Large Driveway for 10+ Car Parking, Manicured Gardens & Lovely Elevation. Walk into Grand Space & Observe Large Windows T/O Entire Home Taking in the Incredible Views & Natural Light. Ideal for Entertaining Delivering All Principal Rooms One Seeks. Large Living Rm w/ Wet Bar & Gas FP Walks Out to Gorgeous Covered Porch w/ Aggregate Floors & Armour Stone Landscaping, The Formal Dining Rm w/ Stone Wall FP Connects w/ Gourmet Kitchen & Breakfast Area & Large Newly Built 4 Season Sunroom to Enjoy All Year + Grand Family Room w/ Soaring Vaulted Ceilings, Main Floor Laundry Rm & Powder Rm. Upstairs a Primary Bed Retreat w/ Large W/I Closet/Office w/ Vaulted Ceiling, 5 Pc Ensuite w/ Glass Enclosed Shower, 2 Other Large Bedrooms + Bonus Attic Room on 3rd Flr w/ Drop Down Ladder for Access. Basement Offers a Gym Area w/ Sauna, Large Rec Room, 4 Pc Bath & Utility/Storage Area. Hardwood Flrs, Pot Lights, 2 F/Ps, Floor-Ceiling Kitchen Cabinets w/ Granite Tops, Newer SS Appl, Crown Molding, Oak Stairs, Elegant Millwork & More. Shows Splendid! Outdoor Retreat w/ Heated Inground Pool w/ ClearBlu Sys, Hot Tub w/Enclosed Patio, Gas Fire Pit, 2 Gazebos, Irrigation Sys & Various Lounge Areas to Relax & Enjoy. Superb Retreat in Prime Area, Near Top Golf Courses/Wineries, US Border, Schools, Shops, Dining, Niagara Falls, QEW & More. A Must See (id:60569)
82 Terrace Drive
Grimsby, Ontario
Welcome to 82 Terrace Drive, Grimsby a hidden gem on one of the towns most prestigious and peaceful streets. Tucked away on a quiet road with only local traffic, this stunning property offers 2,939sf of total living space, breathtaking Escarpment views, privacy, and a cottage-like ambiance right in your own backyard. Nature lovers will be captivated by lush surroundings, with award-winning, low maintenance, perennial gardens and scenic beauty that attracts deer and other wildlife (though the fully fenced yard keeps them beyond the property line). Enjoy the tranquility of mature trees, vibrant flower beds, and a serene covered patio. Plus, potential hot tub set up (wiring in place) makes the yard a private retreat. Inside, the home is a blend of warmth and elegance. The living room impresses with soaring two-story ceilings, hardwood floors, and a striking fireplace. The family room features built-in shelves, a second fireplace, and a picturesque window w/ California shutters. A chefs dream kitchen awaits, complete with stone countertops & backsplash, two ovens (natural gas Wolf & electric KitchenAid), & coffee bar. A large over-sink window frames stunning views, while sliding glass doors open to the backyard oasis. Upstairs, the spacious primary suite boasts a walk-in closet and a spa-like ensuite with a double vanity, stone countertops, glass walk-in shower, & arch window. Two additional bedrooms and a 4-pc bath complete this level. The finished lower level offers endless possibilities, featuring a rec room, wet bar w/ sink & fridge, 4-pc bath, and additional bedroom ideal for an in-law suite. Beyond the beauty of this home, the location is unbeatable! Just steps from the Wine Trail, you're minutes from top-rated wineries, local fruit stands, and Beamsvilles amenities. Walk to West Niagara Secondary School, the YMCA, and Mountainview Church. Experience the perfect blend of nature, luxury, and convenience this is a rare opportunity you wont want to miss! (id:60569)
612 - 5055 Greenlane Road
Lincoln, Ontario
Recently built by the award winning New Horizon Development Group, this 1 Bedroom penthouse suite comes with 1 underground parking spot, 1 storage locker and features a state of the art Geothermal Heating and Cooling system which keeps the hydro bills low!!! Enjoy the open concept kitchen and living room with stainless steel appliances, a breakfast bar and a spacious and bright primary bedroom. The condo is complete with a 4 piece bathroom, in-suite laundry and a private balcony featuring a picturesque view of Lake Ontario and the Toronto skyline. Enjoy all of the fabulous amenities that this building has to offer; including a party room, modern fitness facility, rooftop patio and bike storage. Situated in the desirable Beamsville community with fabulous dining, shopping, schools and parks. 25 minute drive to downtown Burlington, 20 minute commute to Niagara Falls, you don't want to miss this opportunity! (id:60569)
315 - 7711 Green Vista Gate
Niagara Falls, Ontario
Welcome to UPPERVISTA, A luxury condo is awaiting for you! 15 mins walking distance to Niagara Falls, located at a private location, next to a golf course, highly convenient to the supermarket and Costco. ABSOLUTELY BREATH TAKING VIEW! It features HIGH CEILING, Floor to Ceiling Windows all around the unit, 2 bedrooms, 2 bathrooms, hardwood floor throughout the whole unit, with open concept kitchen, shining quartz countertop, and ample storage places, all top brand appliances. **EXTRAS** Business Centre, Concierge, Elevator, Exercise Room, Games Room (id:60569)
3 - 7325 Sunset Place
Grimsby, Ontario
This custom Bungalow is a stunner. 3600 sq ft of finished luxury on the main level and 3600 partially finished at the lower level. All high end finishes through out.Open plan kitchen and living room with fire place, high ceilings and a fabulous chandelier, with a walk out to your covered gabled deck which also has its own fire place! A spectacular home office with custom built ins and glass walls graces the entrance . A wet bar separates your chefs kitchen and formal dining room. The primary suite sits privately at one end of the home with its own fireplace, a walk out and a 5 piece en suite. The primary closet is straight out of a magazine. At the other end of the home sit 2 large bedrooms with their own custom bathroom. The main level also has a powder room and a huge laundry with cabinets and sink with direct access to the 3 car garage. The basement also has walk up directly to the garage as well as a walk out to the garden. The lower level is bright with high ceilings , a rough in and a well stocked and organised utility room. This home ticks all of your boxes with room for everyone and everything! **While this home is registered as a condo the only fees associated with the Condo Corporation are $98 per month rd maintenance ( snow plough).The lot size is 193.67 x 338.65 sq ft. **Grading needs to be completed at buyers expense . (id:60569)
25 Doreen Drive
Thorold, Ontario
Welcome To Empire's Master-Planned Community-Empire Legacy! This Move in Ready 5 years old detached Home Boasts 1838 Sqft Of Functional Floor Space With Soaring 9Ft Ceilings On Main, pot lights, Full Brick Exterior. Double Car Garage,Oak Staircase, Open Concept Living, W/O To fully fenced Large Backyard From Dining, very spacious kitchen with lots of storage, central island with breakfast bar and stainless steel appliances, Convenient 2nd Floor Laundry. Large Master bedroom W/ Walk-In Closet and 5 piece ensuite. No side walk for less winter maintenance and additional parking. A Newly Developed Family Community In The Heart Of Niagara, Just Minutes From The Highway, all amenities, wineries, schools and more! Great For Families Or Investors, Just 5 Minutes From Niagara College & 10 Minutes To Brock University! Don't miss out on this gem! (id:60569)
4182 William Street
Lincoln, Ontario
INVEST IN HAPPINESS! TRULY ONE OF A KIND HOME! Fabulous in town location for this unique bungalow finished on all levels carpet free, with many upgrades for your convenience and family enjoyment. Offering 3+1 bedrooms, 2 full bathrooms, amazing updated kitchen with granite counters, built-in appliances, and large bay window. The lower level boasts a full in-law suite with separate entrance, best for your extended family members. Huge concrete driveway can accommodate at least 6 cars, double detached heated garage 28x22, with extra storage the ultimate for the hobbyist. You will fall in love with the incredible backyard setup including a huge gazebo with outdoor lighting. An extra shed 10X10 with a new electric panel, including fridge, stove, counters, for your family's convenience & enjoyment. All located with only a short troll to all downtown amenities, schools and parks. It's the perfect time to claim this property, just move in, enjoy and make it the best summer for you and the family. Updated panel, concrete driveway 2021, Back windows 2021, front windows 2018. Attic insulation 2022. Square feet source: MPAC. Include Schedule B. (id:60569)
5537 Montrose Road
Niagara Falls, Ontario
Excellent Location! This immaculate and well-maintained 2-bedroom home is ideal for investors, first-time buyers, or retirees. It is close to Greenland Public School and 6-7 Minutes Away from Niagara Falls. The partially finished basement features a cozy den. Enjoy a fully fenced backyard and a detached 2-car garage. This charming home is a must-see! (id:60569)
4289 Mountain Street
Lincoln, Ontario
Introducing 4289 Mountain Street, Beamsville, ON a prime investment opportunity for savvy investors! This fully tenanted, newly renovated commercial/residential tri-plex is ideally situated in the heart of Beamsville along the prestigious Niagara Wine Route. With excellent proximity to GO Transit and the QEW, you're just 20 minutes away from both Hamilton and St. Catharines, ensuring easy access to major hubs. The property has undergone a complete exterior transformation, featuring a modern, renovated façade that enhances its visual appeal and showcases its commitment to contemporary design. Inside, each unit is fully occupied, providing immediate rental income, with a spacious 3-bedroom apartment offering a premium living space. The units benefit from separate HVAC and utilities, ensuring streamlined and efficient management. The updated hydro system further enhances the propertys functionality and safety. An attractive feature of this investment is the ample parking space, a highly sought-after amenity for both commercial and residential tenants. With the property fully tenanted, you can enjoy immediate passive income, while benefiting from the ongoing growth and appeal of this thriving location. (id:60569)
204 - 1501 Line 8 Road
Niagara-On-The-Lake, Ontario
Welcome to unit 204 at 1501 Line 8 Road. This REMARKABLE resort cottage has 3 bedrooms, 1 washroom and sunroom with fireplace. Comes fully furnished with rental potential and offers incredible amenities such as 2 inground pool, splash pad, multi sports courts, picnic areas, playground, Kids Club, onsite laundry and more!! Enjoy quality features throughout including natural lighting, radiant light fixtures, neutral paint colours & beautiful laminate flooring. Remarkable feeling with sunroom with zebra blinds and for entertainment smart TV. Full size deck 36 X10feet Just 10 minutes drive to Niagara water fall. With on-site management, security, and reception services, you can relax knowing that your property is well-cared for. Indulge in the array of amenities provided, including access to Kids club programs, family entertainment, and full use of facilities. With3 parking spots included. Vine Ridge Resort is open from May 1st to October 31st. Annual resort fee of approximately$7680+tax, covering essential utilities and services including hydro, city water, city sewage, garbage disposal, and grounds cleaning and maintenance. (id:60569)
63 Downriver Drive
Welland, Ontario
Bright & Spacious 3 Bedroom Detached House That's Ready To Move In, Modern Home Is Walking Distance To The Canal And Backs Onto Green Space. Huge Windows In Almost Every Room, Allowing Lots Of Natural Light. Stainless Steel Appliances In The Kitchen. On The 2nd Floor. Master Bedroom 5 Piece Ensuite Bathroom & Walk-In Closet, Kitchen area with open concept to living room. Large windows in living room area. Great size bedrooms 2.5 washrooms with laundry upstairs. Extra: Fridge, Stove, B/I Dishwasher, Washer & Dryer, All Elf's, All Window Covering's(Zebra Blinds), CAC. (id:60569)
22 Nottingham Street
Thorold, Ontario
Endless Potential in a Prime Location! This fantastic semi-detached home is the opportunity you have been waiting for! Whether your'e looking for the perfect family home or a high-income rental, this property has it all. With a versatile layout, you'll enjoy 3+2 spacious bedrooms (potential of 6?), 2 bathrooms, and a thoughtfully designed lower level featuring a bar area, laundry, and abundant storage.Situated in a quiet, family-friendly neighborhood, this home is just a 4-minute walk to the local elementary school, a 1-minute walk to a main bus route, and a 5-minute drive to Brock University making it an ideal choice for families and investors alike.Recent updates include modern flooring throughout, updated appliances, and a brand-new A/C (only 2 years old). Outside, enjoy a fully fenced backyard, an asphalt driveway with parking for 3 cars, and ample space for entertaining or relaxing. Don't miss this incredible opportunity whether your'e looking for your next home or a lucrative investment, this one wont last long! (id:60569)
278 Lincoln Street
Welland, Ontario
Well Established Variety Store with Bldg on High Traffic Road in Welland, High Volume Sales and Extra Income Lotto 2800 ATM 600, High Profit Margin and Good Income, 3 Beds Apt upstairs, Same owner for 5yrs, Now Retiring, Perfect for family business (id:60569)
48 Main Street E
Port Colborne, Ontario
Fantastic opportunity to own a thriving convenience store strategically positioned between Hwy 140 and Hwy 3. Boasting high profits, particularly with low cigarette sales (below 50%), this property features a superb garden center and ample parking. Take advantage of the owner's retirement and seize this excellent business opportunity today. Act now and secure your future success!Brokerage Remarks (id:60569)
321 - 3420 Frederick Avenue
Lincoln, Ontario
Step into your dream lifestyle with this fantastic 2-bedroom, 1.5-bathroom condo at *The Vineyards*, a charming and well-maintained building nestled in Vineland's picturesque Heritage Village. Surrounded by the stunning beauty of Niagara's wine route, this inviting community offers a perfect balance of peace, safety, and convenience just minutes away from shopping, healthcare, and all the amenities you need! Inside, you'll find a freshly updated space featuring sleek new flooring, a bright and spacious living/dining area, and a well-appointed kitchen with all appliances included. Enjoy the added bonus of in-suite laundry with a washer and dryer. The generous primary bedroom boasts an ensuite bathroom and ample closet space, while the second bedroom is ideal for guests, a cozy reading nook, or a creative hobby space, with a convenient 2-piece bathroom just next door. This unit also includes secure underground parking and a nearby storage locker. Plus, two elevators and plenty of visitor parking make accessibility a breeze! Step outside and enjoy exclusive access to the Heritage Clubhouse, where you can dive into a variety of exciting activities, from swimming in the heated pool and working out in the fitness center to enjoying games, hobbies, and vibrant social events. Whether you want to stay active or just unwind, there's something for everyone. Come experience the warmth and charm of Vineland's Heritage Village. Your perfect home awaits! (id:60569)
98 Willow Lane
Grimsby, Ontario
Beautifully elegant freehold detached home located on a quiet street in the desirable Willowview Village. This 3-bedroom, 3.5-bath property offers a blend of luxury and comfort, featuring a premium kitchen with stainless steel appliances, a bright and spacious living room, and an exceptionally finished basement complete with a three-piece bath and additional living space. The master suite is a private retreat with a luxurious ensuite bathroom, and the additional bedrooms and baths are thoughtfully designed for comfort and style.This homes location offers the best of both tranquility and convenience. Just minutes from downtown Grimsby, youll have easy access to a variety of shopping, dining, and entertainment options, while also enjoying the serene environment of Willowview Village. A short stroll leads to Willow Park, perfect for peaceful walks or family outings. Nature lovers will appreciate proximity to the Bruce Hiking Trail, and the Peach King Hockey Arena is conveniently located across the street. With the QEW nearby and the proposed GO Train expansion in the works, this West End location is ideal for commuters. Nearby wineries, farmers markets, and Grimsby Beach offer additional local attractions, making this home a true gateway to Niagaras finest experiences. 98 Willow Lane is not just a home, but a lifestyle, offering elegant living in one of Grimsbys most sought-after locations. (id:60569)
237 - 652 Princess Street
Kingston, Ontario
Don't miss out on this gem! This fully furnished 1-bedroom, 1-bathroom condo offers the perfect balance of comfort, style, and convenience. Nestled in a secure building with a welcoming community atmosphere, this bright and spacious unit features an open layout. The modern kitchen, equipped with stainless steel appliances, is perfect for meal prep or entertaining, while the cozy bedroom provides a peaceful retreat. The sleek bathroom blends functionality with contemporary design. Enjoy top-tier amenities, including a fully equipped gym, a stylish party room, and a stunning rooftop patio ideal for relaxing, studying, or socializing. Heating, cooling, water, and common elements included in the monthly fees. Ideally located near Queens University, downtown Kingston, cafes, restaurants, shops, parks, and the hospital, this condo offers unbeatable convenience. Managed by Sage Property Management and boasting excellent rental potential, this is an incredible opportunity for students, professionals, or investors alike. (id:60569)
97 Village Road
St. Catharines, Ontario
Welcome to 97 Village Road, a beautifully updated all-brick home with an attached garage, located in the desirable Glenridge neighborhood. This move-in-ready property offers 1,225 sq ft of above-grade living space, plus a newly finished 600 sq ft basement featuring a second kitchenperfect for extended family or potential rental income.The main floor boasts a bright and spacious living room with large French windows, an open-concept kitchen, and a dining area designed for effortless entertaining. With 3+1 bedrooms and 2 full bathrooms, this home provides ample space for comfortable living. A separate entrance to the basement enhances privacy and functionality.Conveniently situated just minutes from Brock University, the Pen Centre, grocery stores, and with easy access to major highways, this home offers the perfect blend of comfort and convenience. Dont miss this fantastic opportunityschedule your showing today! (id:60569)
Pt Lt 18 Twenty Road
Pelham, Ontario
Incredible setting and location in the heart of wine country and just minutes from Jordan Village, Vineland and QEW access. 16.317 acres with three road frontages as follows: 1465.04 feet frontage on Twenty Road; 849.55 feet frontage on Beamer Street and 1325.12 feet frontage on Sawmill Road. Zoning allows for a dwelling plus agricultural building, and uses. Property is NOT under Niagara Escarpment Commission control. Natural gas available on Sawmill Road. (id:60569)
307 - 120 Summersides Boulevard
Pelham, Ontario
Introducing an exquisite 2 bedroom plus den, two bath condo in the prestigious Niagara region. This elegant residence completed in 2022, offers modern living with sophisticated finishes including stunning wide plank luxury vinyl floors, quartz kitchen countertops and a charming mini island. The open concept layout enhances comfort and functionality. The unit boasts a walkout balcony, providing an inviting space for relaxation. Positioned on the third floor, this property includes a designated parking spot and private locker for additional storage. The location ensures unparalleled convenience with the newly built Meridian Community Centre just steps away, offering various recreational activities. The adjacent new plaza features a variety of shopping and dining options. Families will appreciate proximity to esteemed schools such as AK Wigg Public School and EL Crossley Secondary. Easy access to hwy 406, Black park, Centennial park, Pelham library, vineyards and welland hospital ensures a combination of natural beauty with modern conveniences, making it an ideal place to live in the Niagara region. Seize the opportunity to call this your new home! (id:60569)
105 - 740 Augusta Drive
Kingston, Ontario
Stunning Ground-Floor 2 Bedroom, 2 Bathroom Unit in Augusta Glen Condo with Parking. This Well-Kept Ground-Floor Unit Boasts a Spacious Open-Concept Living/Dining Room with High Ceilings. The Sought-After "Aberdeen" Model Features Almost 1,200 sq ft, Dark Hardwood Flooring, an In-Suite Laundry/Furnace/Storage Area, Stainless Steel Appliances, Pendant Lighting over Granite Countertops, and a Breakfast Bar. The Primary Bedroom Includes a Large Walk-In Closet and a Spa-like 3 Piece Ensuite with a Shower Seat. Step out from your Living Room to the Private Walk-Out Patio through the Garden Door. Conveniently Located near Major Highway, Shopping, Parks, and Public Transportation. The Reasonable Maintenance Fee Covers wonderful Amenities Including Visitor Parking, a Gym, a Lounge, and a Party Room. (id:60569)
283 Fares Street
Port Colborne, Ontario
THIS HOME HAS SOMETHING FOR EVERYONE! From the huge double garage/workshop to the great location that is walking distance to schools, shops and dining in downtown Port Colborne, Victoria Park & Nickel Beach to the beautiful details of this century home, this property is for you! The updated century home boasts large rooms, original woodwork including wainscot, wide baseboards, a handsome staircase and pocket doors. Stained glass catches your eye and draws you into the bright, spacious living room featuring hardwood floors, an electric fireplace and skylight. Entertain in uncrowded comfort in the inviting dining room. The bay window and wainscot add to the charm. The cheery kitchen is full of character with custom cabinets, an abundance of counter space and modern stainless appliances. Enjoy casual dining in the built-in diner style banquet! Handy main floor laundry and stylish 2 pc bath. The classic features of this home can also be found on the second level. The primary bedroom is generous and features wide baseboards and crown moulding. Playroom (den) opening to a bedroom creates the perfect children's area. Four-piece bathroom with statement tiling is big enough to share. Bonus attic space currently used as a gym. Outside, the fully fenced backyard is ready for your green thumb with a vegetable garden and a pond already in place. For the mechanic or hobbyist, the star of the show is the huge double garage already equipped with a lift! Existing 220V and a natural gas line, its waiting for your first project! (id:60569)
21 Seaway Drive
Welland, Ontario
An exceptional 37,205 SF retail cash flow opportunity consisting of 7 Tenants strategically located in a commercial node adjacent to Seaway Mall. This 3.3-acre site is designated for retail commercial currently zoned C2 with C3 permitted uses. Zoning allows for a wide range of uses including retail stores, shopping centres, personal service shops, supermarkets, athletic/fitness centres, business offices, clinics and more. Official plan supports Regional Shopping Node for this area. It offers excellent visibility along arterial roads that provide direct access to the region's main highway. The building is serviced by municipal sanitary and storm sewers, as well as municipal drinking water, and is heated by rooftop-mounted natural gas-fed HVAC units. Additional information available to review upon an executed Confidentiality Agreement. Approximate NOI: $460,000. PIN #: 644230005 (id:60569)
90 Palace Street
Thorold, Ontario
Welcome to Artisan Ridge, Thorold's premier all-brick luxury Townhouse. This stunning 3 bedroom, 2.5 bathroom home boasts a thoughtfully designed floor plan, complete with a single attached garage. The spacious main level flows seamlessly into the upgraded kitchen, featuring beautiful new cabinetry and brand new appliances (dishwasher & washer/dryer to be installed prior to closing). An elegant wood staircase leads you to the upper level, where you'll find the impressive Primary Suite with a walk-in closet and a primary ensuite. For added convenience, the laundry room is also located on the second floor. The unfinished basement offers endless potential with a rough-in for future bathroom and upgraded basement window. Perfectly located just minutes from major highways, Brock University, The Pen Centre, the NOTL Outlet Collection, Niagara Falls, and more. The second-floor laundry makes everyday living a breeze, while the modern appliances elevate the functionality and style of the kitchen. Located in a developing area of Thorold, this home is surrounded by growth and potential, offering the perfect mix of privacy and community. Don't miss out on this exceptional property schedule your viewing today! Finish the basement to your liking as it has plenty of space for a large rec room, washroom rough-in and 200 amp service panel. You won''t want to miss this beautiful home. (id:60569)
4138 Bridge Street
Niagara Falls, Ontario
An exceptional opportunity to own a thriving, turnkey restaurant in the Heart of Niagara Falls, Business for Sale, Just steps from the GO Station, This offers a fantastic opportunity for restaurant owners and investors. This completely renovated property is in the heart of Niagara Falls, surrounded by high pedestrian traffic from tourists and locals a like. The restaurant comes fully equipped with top-of-the-line kitchen equipment, including: Griddle Stove Fryer Pizza Oven Wok Key Features: Prime location near GO Station and major tourist attractions. Fully renovated property with modern fixtures. High foot traffic from both locals and tourists. Central Business Commercial Six Zone for versatile commercial use. Fully equipped kitchen ready for immediate operation. This is a turnkey opportunity in a high-traffic area, ideal for either continuing the existing business or launching your own concept. (id:60569)
183 Walker Road
Pelham, Ontario
Rare find! This luxurious award-winning home, complete with a 7-Year Tarion Warranty, was exceptionally crafted by the esteemed builder Stallion Homes. Situated in the heart of Fonthill, this property offers over 3,500 sqft of living space, featuring a 4-bedroom, 5-bathroom layout with a fully finished upgraded basement. Impeccable features abound, such as 9ft high ceilings in the main floor + basement, brick-to-roof build, Smart-Home technology, and a custom wall unit with LED inserts. The luxurious chef's eat-in kitchen features granite countertops, a walk-in pantry, and a separate wet bar. The spacious primary bedroom showcases a 4pc ensuite and a generously sized walk-in closet. Additionally, the 3rd bedroom boasts its own walk-in closet and shares a Jack & Jill ensuite with the 2nd bedroom, while the 4th bedroom features a private 4pc ensuite. The basement is also loaded with upgraded flooring, trim, a 3pc ensuite and you'll find plenty of room for entertainment. Convenience meets luxury with a spacious mudroom, separate side entrance, central vac rough-in, a 2-car insulated garage and the list goes on! With proximity to top-rated schools and all shopping amenities, this home displays modern luxury living coupled with small-town convenience. (id:60569)
360 First Avenue
Welland, Ontario
Welcome to 360 First Ave The Perfect Family Home! Step into this beautifully renovated backsplit, offering over 1,800 sq. ft. of bright and inviting living space perfect for growing families! With a thoughtful open-concept design, this home is ideal for spending quality time together while still offering plenty of room for everyone to spread out.The main level features a stunning, fully renovated kitchen (2021), complete with a coffee bar, stainless steel appliances, and modern finishesperfect for morning routines and family gatherings. Upstairs, youll find three spacious bedrooms, each filled with natural light, making them cozy retreats at the end of the day.Need extra space? The fully finished basement offers a fantastic in-law suite or rental opportunity, featuring three additional bedrooms, an eat-in kitchen, and a separate entrance through the solarium. Plus, a large storage area can easily be converted into a 7th bedroom or a fun playroom for the kids!Outside, enjoy a family-friendly neighbourhood, just a 5-minute walk to Niagara College, with parks, schools, shopping, and restaurants all within easy reach. With only a 15-minute drive to the university, this home is in a prime location for families at any stage of life. Dont miss out on this warm and welcoming family homecome see it for yourself! (id:60569)
64 Cosmopolitan Common
St. Catharines, Ontario
FROM THE BUILDER / FULL TARION WARRANTY - Welcome To The Enclave By Award Winning Cosmopolitan Homes. The 9Ft Ceilings On The Main Floor Immediately Gives The Home The Wow Factor As Soon As You Walk Into The Foyer. Built To Maximize Natural Light To Save You On Your Hydro & Equipped With Quality Laminate Flooring To Withstand The Toughest Situations. Trendy White Kitchen With Quartz Counters, Breakfast Bar Island, Extra Deep And Wide Under Mounted Sink, Brand New Stainless Steel Appliances & Imported Ceramic Tiles. Solid Oak Staircase Leading Up To The Generously Sized Primary Bedroom With Walk in Closet, Ensuite Equipped With Deep Soaker Tub & Stand Up Shower. The 2nd Bedroom Boasts 2 Closets, Semi Ensuite & Can Fit 2 Beds If Needed! The 3rd Bedroom Has 2 Windows & A Great Sized Closet! The Completely Finished Basement With Full Washroom & HUGE Window Gives You OVER 2,000 sqft Of Living Space to Enjoy! Your HRV, Hot Water Tank & Furnace Are Energy Star Efficient Providing Energy-Efficient & Environmentally Friendly Service. Prime Location Steps From Welland Canal Trail And 4 minute walk to Berkley Park For Outdoor Recreation like Tennis Courts, Baseball Diamonds, Sports Fields & Playgrounds. 13 Minute Walk to Cushman Road Park With Walking Trails. 5 minute walk to Freshco, Popeyes & the Infamous Rickijo's Restaurant and Stacked All Day Breakfast Spot. 3 Minute Drive to Walmart, Nofrills, Tim Hortons, McDonalds, Minutes To FirstOntario Performing Arts Centre And St. Catharines Public Library, And Convenient Access To Brock University, Shopping Centres. Easy Commuting With Quick Access To QEW (5 Minutes) And Public Transit Stop Only A 3 Minute Walk. A Rare Opportunity To Own A Home That Perfectly Balances Elegance, Functionality, And Location! ** SOLD WITH FULL TARION WARRANTY** Lots Of Visitor Parking Available in Front Of Unit. Pre Delivery Inspection will take place 1 week before closing. (id:60569)



