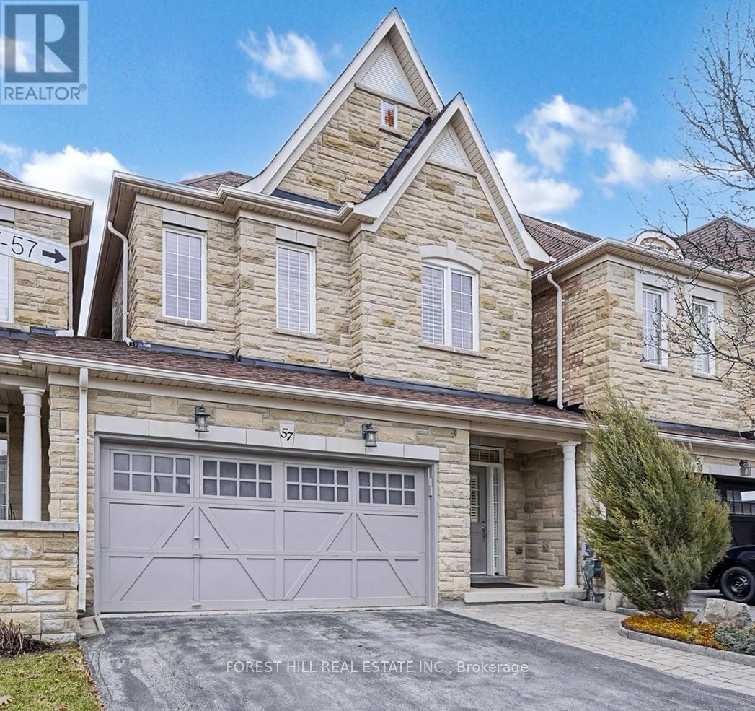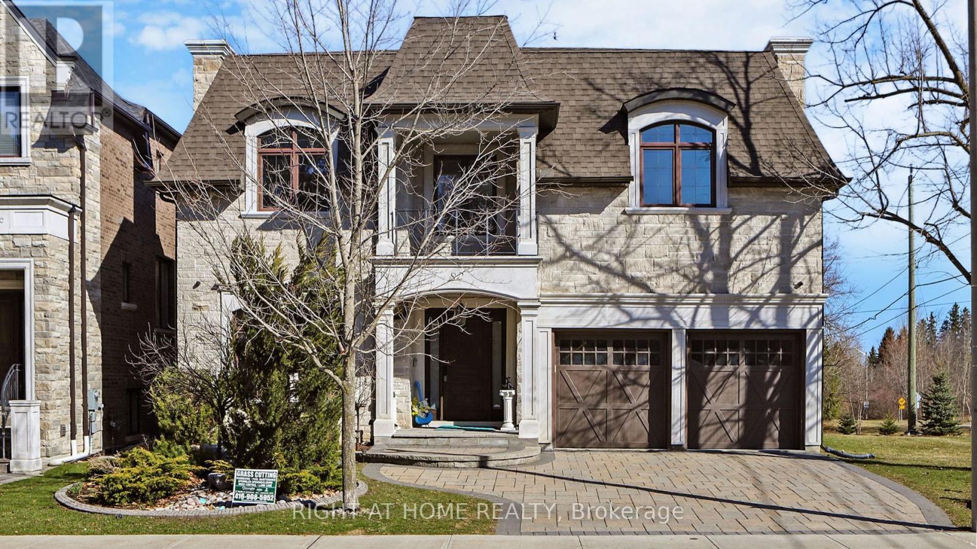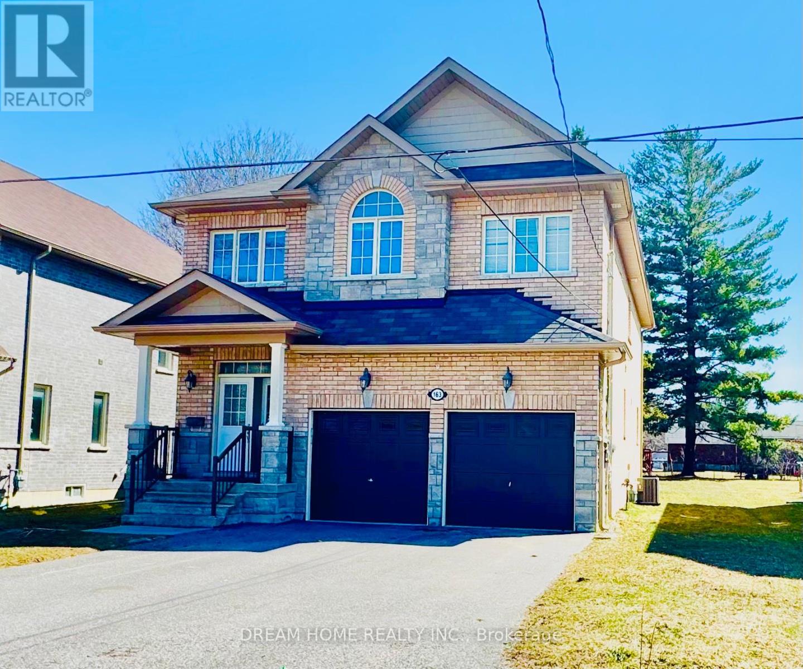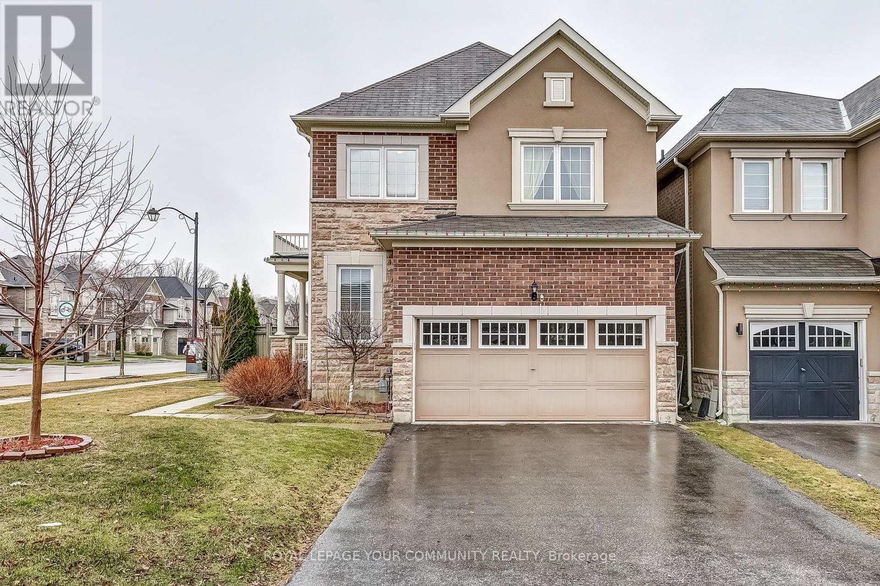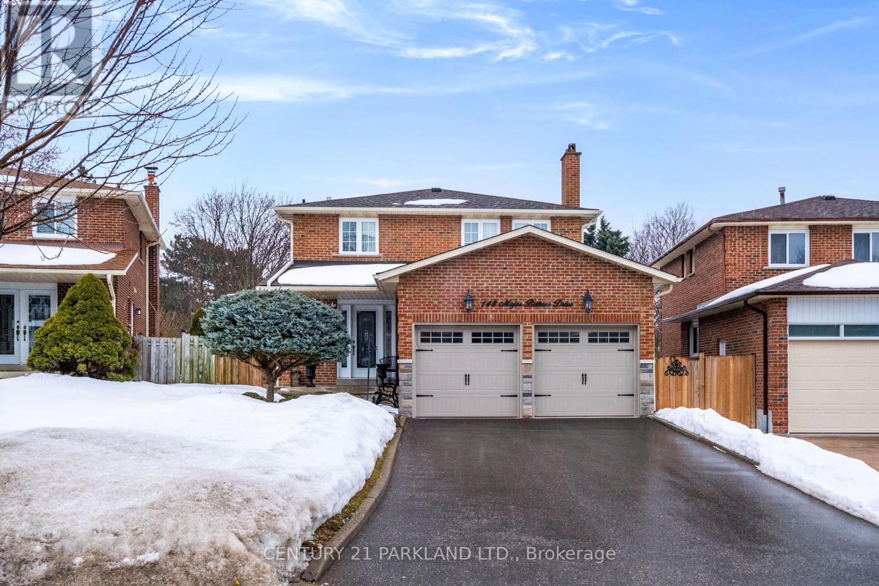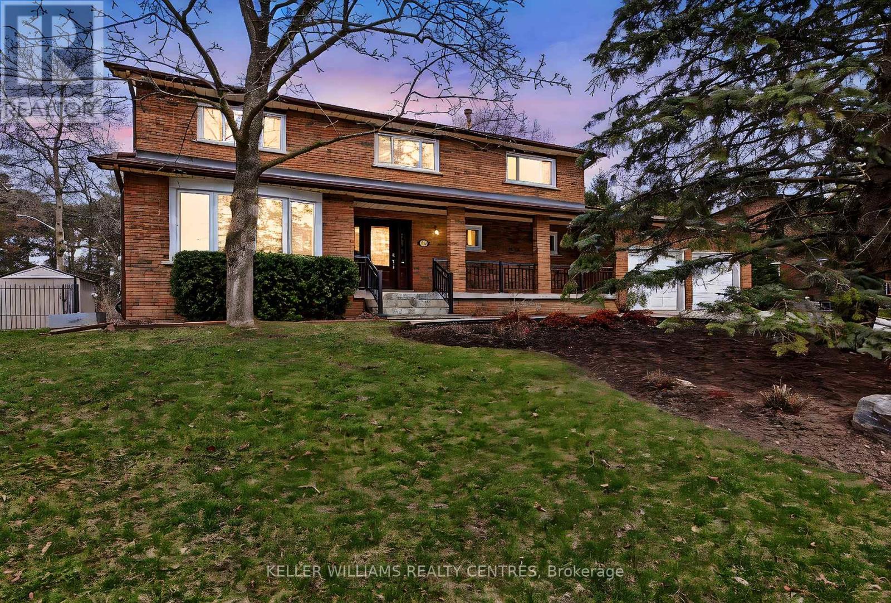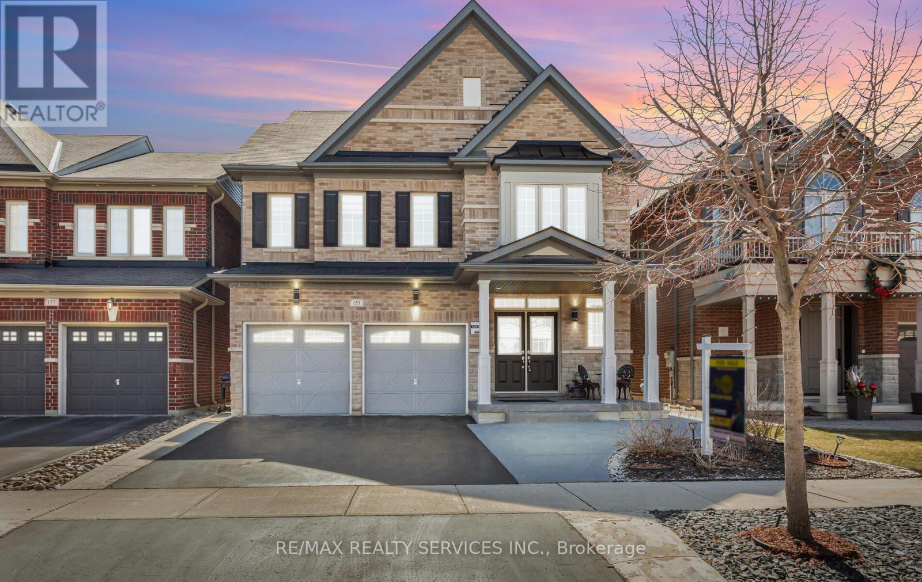57 - 280 Paradelle Drive
Richmond Hill, Ontario
Rarely Offered Stunning Freehold Townhome Nestled In The Highly Sought-After & Quiet Fountainbleu Estates Neighbourhood In Richmond Hill * Linked By Garage Only, Feels Like A Detached House * Over 2700 Sqft Of Living Space * Stone Veneer Exterior Front * This Elegant & Spacious Family-Sized Home Offering Both Stylish & Functionality: Formal Dining Room, Open Concept Family Room, 3 Spacial Bedrooms, Professional Finished Basement & Fully Fenced Backyard * 9 Ft Ceilings on Main * Hardwood Flooring Throughout Main & 2nd Floor * Granite Countertops, Upgraded Backsplash & Stainless Steel Appliances (Fridge, Stove, Range Hood, B/I Dishwasher) In Modern Kitchen * Breakfast Area with Sliding Door Walk Out to Large Wood Deck * Califorlia Shutters * Designer's Lights & Pot Lights Thru-Out * 2 Gas Fireplaces(One In Basement) * Open Spiral Staircase Across All 3 Levels * Skylight & Large Window Bringing In Abundant Natural Light * Primary Bedroom Features Cathedral Ceiling, a Spacious 5-Piece Ensuite with Glass Shower, Dual Sinks, Granite Countertop, and Large Walk In Closet * 2nd Floor Laundry Adds Functionality and Convenience * Professionally Finished Basement Includes Large Recreation Room, Office, and 3-Piece Full Bathroom & Lots Of Storage * Double Car Garage Can Be Direct Accessed From Home & Fully Fenced Backyard (Separate Door At Back) * No Sidewalk 2 Driveway Parking Spaces * Ample Visitor Parking Space Just Few Steps Away * Walk to Ponds & Trails * Minutes to Bloomington GO Station & Other Amenities * Easy Access to Highways * Top Ranking Richmond Green SS, Alexander Mackenzie HS(Art) & Dr. G.W. Williams SS(IB) * Exquisite Craftsmanship and Attention to Detail, MUST SEE!! (id:60569)
82 Sandbanks Drive
Richmond Hill, Ontario
Nestled in the prestigious Lake Wilcox community of Oak Ridges, this custom-built home is a must-see to fully appreciate its exceptional quality finishes and meticulous attention to detail. Boasting 5 spacious bdrs and 8 baths, 5,328 sqf above grade with 8,000 sqf total finished living space, this property showcases extensive millwork and crown mouldings throughout along with 3 inviting fireplaces that add warmth and character, custom vanities and closets in each bedroom.The chef's dream kitchen is a culinary masterpiece, with a top-of-the-line Thermador appliances, and a convenient butlers pantry.Additional highlights include an elevator for easy access to all levels, a wine cellar for your collection, and a dedicated theatre room for entertaining. (id:60569)
26 Cypress Court
Aurora, Ontario
One Of A Kind Beautiful Home, Nested In A Quiet Court, 3 Beds and 3 bath, with Many Upgrades, long 3 Car Private Driveway, Tenant maintained well for the last two years. Gorgeous Eat-In Kitchen W/Quartz Stone Counter Top, Under Mount Sink, S/S Appliances, Backslash, W/O To west facing Beautifully Landscaped backyard, 2nd Floor Oak Hardwood Floors & Stairs, Large Master W/4Pc Ensuite, upgraded Vanities In All Wr, Lots Of Pot Lights, Walking Distance To Supermarket/Shoppers And Park, Great Restaurants. great opportunity for first time home buyer or investor. (id:60569)
610 - 3700 Highway 7 Road
Vaughan, Ontario
Welcome to Centro Square Condos, a sought-after community at Highway 7 & Weston Rd! This bright and modern 1+1 bedroom suite offers a functional layout with premium builder upgrades and 9 ft ceilings. The spacious primary bedroom features custom walk-in closet, while the versatile den is perfect for an office or guest space. The L-Shaped kitchen is designed with granite countertops, a custom backsplash, an undermount sink, and stainless-steel appliances. Step onto the large private balcony and take in the stunning north-facing views - your own outdoor oasis! Located just steps from top shopping, dining and transit options, including Vaughan Mills, VMC Subway Station, Highway 400 and 407. This is Urban living at it's best! Luxury Amenities Included: Indoor Pool & Whirlpool, Gym, Guest Suites, Party/Meeting & Game Room, Sauna, and 24-Hour Concierge. (id:60569)
72 Mcalister Avenue
Richmond Hill, Ontario
Modern Elegance Meets Everyday Comfort. Step into this impeccably upgraded 4+1 bedroom townhome, where sophisticated design meets functional living. Featuring a spacious loft overlooking the Great room, fully finished basement, and open-concept layout, this home is tailored for both relaxation and entertaining. Features two private balconies, including one with unobstructed views overlooking a beautiful recreational park. Enjoy the many upgraded luxury finishes throughout, including smooth ceilings, newly painted throughout, hardwood floors, a chef-inspired kitchen with gas stove , stone backsplash and under-mount lighting, added pot lights and custom blinds. All washrooms upgraded with stone counter and timer fan switches. Additional upgrades include EV charging in the garage (240V, 15A), Ethernet wiring throughout, 200 AMP service, and premium stainless steel appliances. Nestled in a vibrant community near Highway 404, boutique shops, golf courses, great primary and secondary schools in the area, Costco, and a state-of-the-art sports centre, this home truly has it all.Experience elevated townhome living. *** No Maintenance fees*** (id:60569)
163 Pleasant Boulevard
Georgina, Ontario
Wow! This is the one you have been waiting for! This stunning 4-bedroom, 4-bath home with a 2-car garage sits on a rare 53x150 ft lot and was newly built in 2019 with quality craftsmanship in and freshly all over repainted in 2025. Featuring a spacious open-concept layout, the main level boasts hardwood and ceramic flooring and a brand-new Quartz kitchen countertop (2025), seamlessly flowing into the dining area, living room, and family room perfect for entertaining and family gatherings. A convenient powder room completes the main level. Upstairs, you'll find 4 generous bedrooms and 3 full bathrooms, including a luxurious primary suite, plus a second-floor laundry room for added convenience. The unfinished basement offers endless possibilities for customization.Situated on an exceptionally deep and private lot, mature trees provide both shade and privacy without compromising natural light. Nestled on a quiet and exclusive street, this home is an ideal choice for families. Just minutes from schools, parks, shopping. Just A Short Walk To Lake Simcoe & Marina. Close To Amenities & Hwy 404 For Easy Commute. A Must See! (id:60569)
290 Thomas Phillips Drive
Aurora, Ontario
Bright & Spacious 4-Bedroom Detached Home on a Premium Corner Lot with Park Views! This beautifully maintained, move-in ready home boasts an open and airy layout with 9-foot ceilings on both the main and second floors. Enjoy elegant hardwood flooring throughout, upgraded modern lighting, and a stylish kitchen featuring granite countertops, an extended counter space, as well as additional storage. The professionally landscaped backyard equipped with beautiful deck and gazebos perfect for entertaining as well as relaxing outdoor retreat. Situated in a lovely family-friendly neighborhood with stunning open views of the park. Easy Access To Hwy404 Great School Zoning, And Close Bayview Shopping Center... the perfect location. (id:60569)
148 Major Buttons Drive
Markham, Ontario
Beautiful 4 Bedroom Upgraded Home in the Sherwood-Amberglen Area. Large Family Room, With Cozy Fireplace, Great for Entertaining. Large Eat-In Kitchen, with Granite Counters, Gas Stove, Stainless Steel Appliances, & Solid Cherry Cabinets. The Second Floor has 4 Spacious Bedrooms with Hardwood Floors. The Primary Bedroom Includes a 4-Piece Ensuite & a Large Walk-In Closet. Backyard, Covered Porch with a Natural Gas Barbeque & Pizza Oven. Perfect For Friends & Family Gatherings. Finished Basement with Recreation Room, Fireplace, Wet Bar, Kitchen with Stainless-Steel Appliances, & Full Bathroom. Provides A Separate Living Quarters. It Is A Pleasure To Show. (id:60569)
57 El Dorado Street
Richmond Hill, Ontario
Your Family's Next Chapter Starts Here - Spacious Living in Westbrook, Richmond Hill. Welcome to this meticulously cared-for four-bedroom, three-bathroom executive brick home in the highly desirable Westbrook community. With 2,893 sq. ft. of well-designed living space, this two-story beauty offers generous principal rooms, a full (yet unfinished) basement ready for your creative touch, and a layout perfect for a growing family. Enjoy the bright, open feel of the two-story foyer with a sweeping spiral staircase, 9-foot ceilings on the main floor, and large windows throughout that fill the home with natural light, plus a convenient laundry room with access to the garage. The newer garage doors and interlocking driveway add both function and curb appeal. Perfectly located close to top-rated schools, parks, shopping, Mackenzie Health Hospital, and excellent transportation options, this home combines space, comfort, and location in one exceptional package. (id:60569)
128 Coons Road
Richmond Hill, Ontario
Open House Sun 1-3! Lovely 4 Bedroom Executive Home On Premium Oversized Lot In High Demand Oakridges* Nicely Situated On Excellent Mature Treed Lot With Iron Fencing And Irrigation* Large Covered Porch Is South Facing To Quiet Court* Just A Short Walk To Yonge Street Amenities, Transit, Parks And Schools* Quiet Family Friendly Community Convenient To 400/404 Commuter Lanes, Multiple Golf Facilities, Lake Wilcox, Conservation Areas And Community Centres* Meticulously Maintained And Upgraded By Long-Term Owner* Updated Bright Kitchen With Beautiful Hardwood, Granite Counters, Glass Backsplash, Stainless Appliances Including Gas Stove And Walkout To Patio With Gazebo* Family Room Is Overlooked From Kitchen, More HighEnd Hardwood, Fireplace And Second Walkout To Patio* Bright Living / Dining Area With Matching Hardwood Has Large Bay Window And Lovely Views Of The Premium Rear Yard* Convenient Oversized Main Floor Laundry With New Washer/Dryer And Laundry Sink With Direct Access To Double Car Garage And Rear Extension* Fresh Hardwood Stairs With Wrought Iron Spindles Lead To Nicely Sized Bedrooms Including Primary With Walk-in Closet And 5 pc Ensuite- All With The Same HighEnd Hardwood* Finished Lower Level Boasts 5th Bedroom, Large Recreation Room, Ample Storage, Fresh Broadloom, Larger Windows, Large Cantina And Oversized Utility Room/Workshop* Specific Photos Virtually Staged **EXTRAS** Fresh Hardwood/Broadloom Throughout* New And Newer Appliances* Water Softener/Filtration* Humidifier* Updated Vinyl Windows/Doors* Garden Shed* Gdo* Hot W/T(o)* Updated Driveway* Updated Shingles/Sheathing/Ins (id:60569)
153 Algoma Drive
Vaughan, Ontario
The perfect luxurious family home in Kleinburg!! This stunning two-story detached home offers over 4000 sqft of thoughtfully laid out living space including an in-law basement suite with its own washroom and kitchen. You are welcomed by a 22 ft double height foyer as you make your way towards a chefs kitchen with numerous premium upgrades. High ceilings, granite countertops, kitchen island, pot lights, recessed tray ceiling, epoxy floors on the garage are just some of the features on the main floor. Upstairs, soaring ceilings and four spacious bedrooms each with their own ensuite privileges offer the perfect retreat. The large primary suite boasts double walk-in closets, tray ceiling and a ensuite a tub and glass-enclosed shower. The second bedroom as a double door closet and an ensuite full bathroom. A 4 piece jack-and-jill bathroom connects the rest of two bedrooms. The in-law suite basement with its own kitchen and bathroom offers loads of pot lights and natural light. **LOCATION** . Ideally located minutes from Hwy 427, Kleinburg village, Vaughan Mills. Less than 250 steps to elementary school and daycare. This is a rare opportunity for luxury living in a highly sought-after community **EXTRAS** Freshly painted house, New hardwood floors on 2nd floor, Stamped concrete in backyard, Extended 4 car driveway, Garage entry through mudroom. DO NOT MISS THIS ONE! (id:60569)
42 Prunella Crescent
East Gwillimbury, Ontario
Welcome to 42 Prunella Crescent, a stunning and spacious family home tucked in a quiet corner with unobstructed views of nature and open conservation land providing a serene and picturesque backdrop right from your doorstep. Nestled in a family-friendly neighborhood, this expansive semi-detached home offers the feel of a detached property, combining privacy and comfort with over 2,700 square feet of thoughtfully designed and upgraded living space. Bright and airy, this home features an open layout with large windows throughout, allowing for an abundance of natural light to fill every room. The sense of space and light creates a warm and welcoming atmosphere from the moment you walk-in.Inside, you'll find soaring 9-foot ceilings, rich hardwood flooring, elegant pot lights, and an oak staircase with modern iron pickets. The chefs kitchen offers a huge center island, quartz countertops, and plenty of space for family gatherings and entertaining. Relax in the cozy family room with a gas fireplace, host dinners in the separate dining and living rooms, and take advantage of the main floor den, perfect for a home office or playroom. There's also a convenient powder room and a laundry room with a sink on the main level.The upper floor features four generously sized bedrooms and three full bathrooms, including an oversized primary retreat with a luxurious ensuite showcasing his and hers sinks, a freestanding tub, and an upgraded rainfall shower. Hardwood floors extend through the upper hallway, adding to the homes sophisticated feel.Outside, enjoy the interlocked driveway extension leading to the front porch, a custom made backyard shed, gazebo and an inviting outdoor space where you can unwind and take in the beautiful conservation views. (id:60569)

