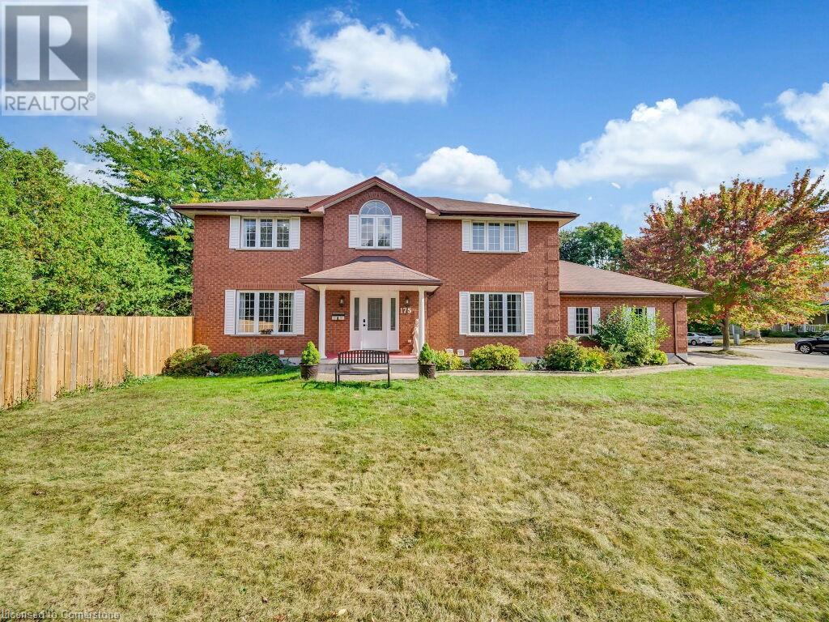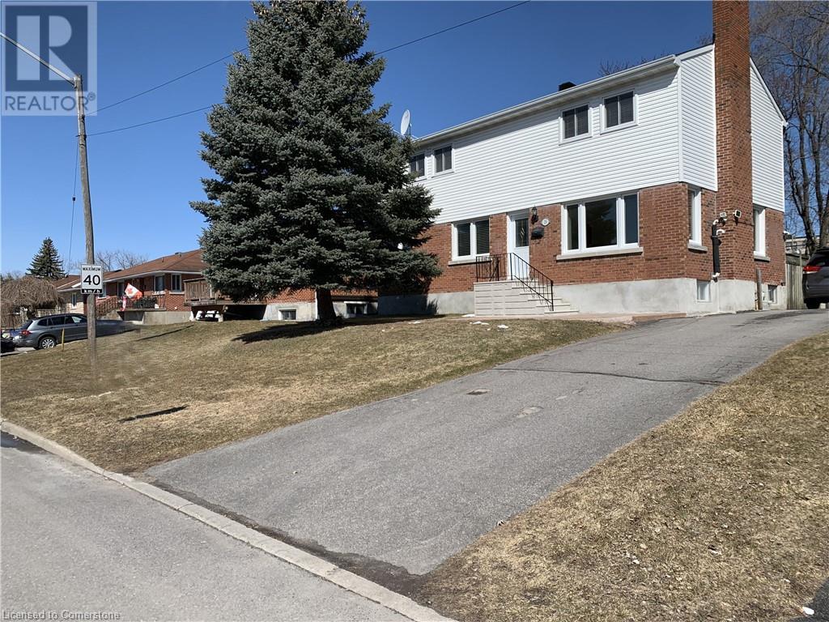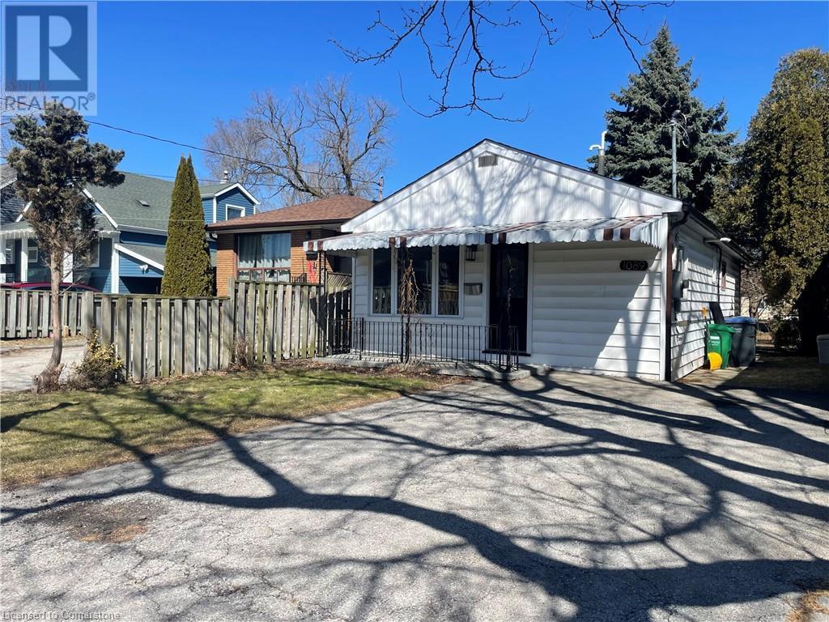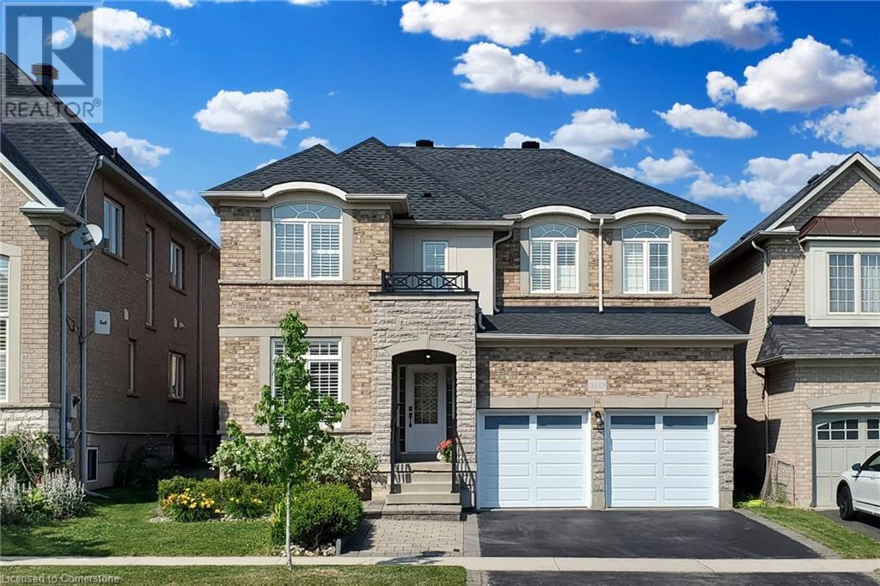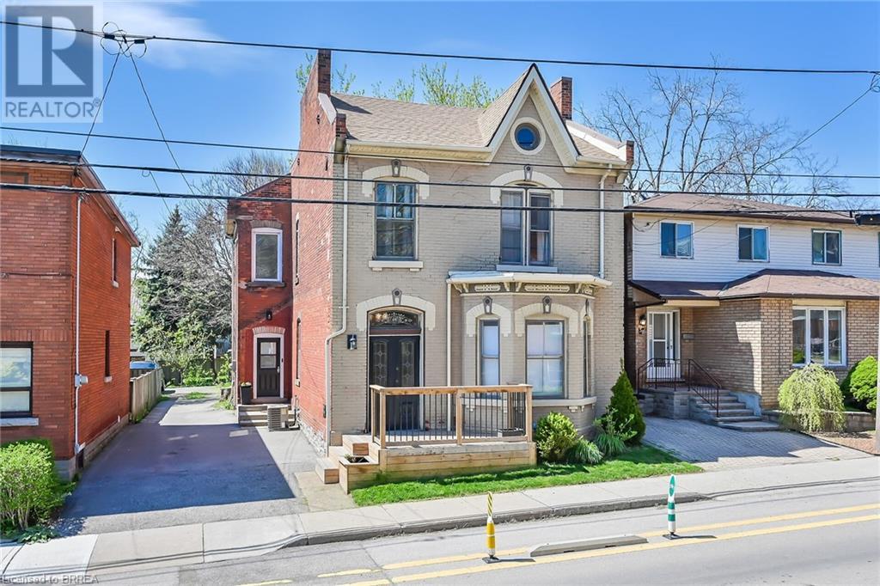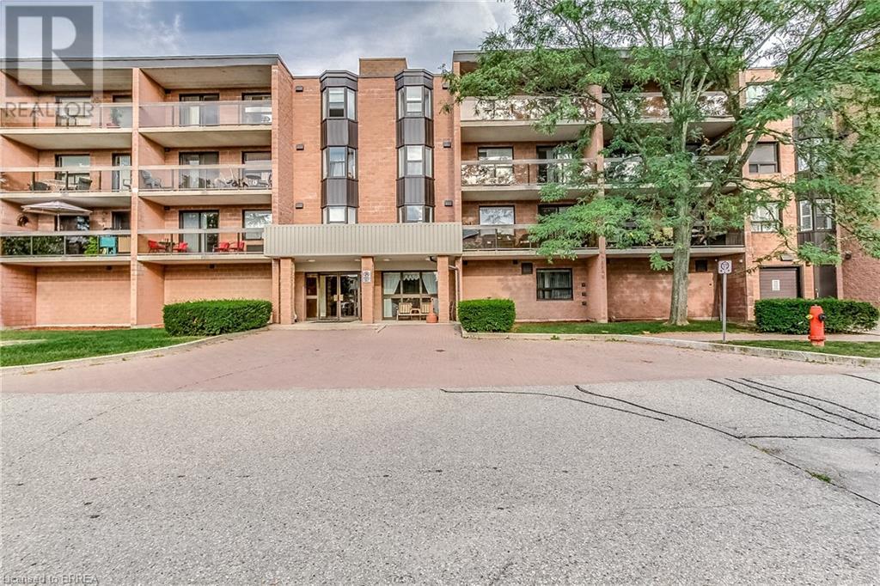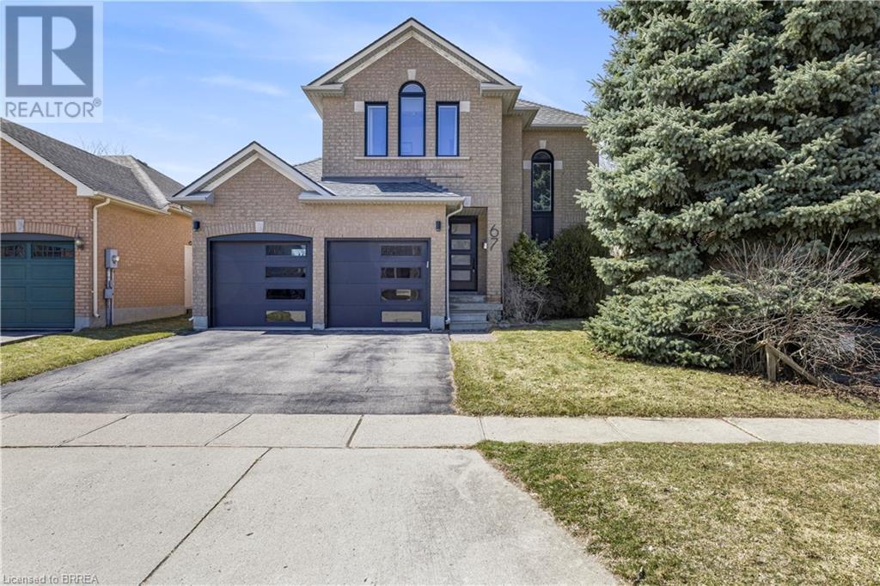175 Wissler Road
Waterloo, Ontario
This charming, all-brick, Georgian-style, two-storey home has been renovated to suit the needs of today’s busy, multi-generational family or investor. The income-generating, 2-bedroom basement apartment with separate laundry could be used as separate living quarters for kids returning from university or college. The lower level, private in-law suite is perfect for extended family or overnight guests. The versatile, dining room could easily be converted into a main floor bedroom for elderly parents. The spacious kitchen, featuring walnut-stained cabinets, quartz countertops, and smudge-free appliances, offers ample room for a family-sized, dining table, and leads into a cozy, sunken family room, separated from a traditional living room by beautiful French doors. Upstairs are four large bedrooms, including a primary suite with a spa-like ensuite. This high curb appeal, well-landscaped, corner lot in the peaceful Colonial Acres community features a spacious front lawn and private yard, and is conveniently located near Conestoga Mall (with LRT access), RIM Park, and the Expressway. $100,000 worth upgrades done in 2024, including interlocking side pathway to the backyard, and remodelled ensuite washroom. Recent updates: Driveway (2021), Parging (2020), and Owned Water Heater (2021). New Fence (Fall 2022). Furnace (2012). Carpet-free and move-in ready, perfect for families or investors. (id:60569)
25 Seguin Street
Ottawa, Ontario
Welcome to 25 Séguin, a well maintained 4-bed, 2.5-bath, 2-story home blending function and comfort. Sunlight fills the living and dining rooms with a bright, warm ambiance. The kitchen is charming and practical, featuring abundant cabinetry, a portable island and a cozy eat-in space ideal for family gatherings. The large upstairs bedrooms and finished basement are versatile living spaces, customizable to your needs. The expansive, fully fenced backyard is perfect for outdoor activities with 3 sheds of added storage. Extra parking is available on both sides of Seguin St. Located in peaceful Cardinal Heights, this family-friendly home has great access to parks, schools, shopping centers, and major Highways 417 and 174. A short drive can lead to downtown, Blair Station, VIA Rail, Montfort Hospital, and various major retailers such as Costco, Loblaws, Walmart. OC Transpo bus stops and school bus stops are steps away. Great find in a prime location! (id:60569)
1089 Meredith Avenue
Mississauga, Ontario
This Charming Lakeview Bungalow resides on a quiet cul-de-sac street. It blends comfort, charm, and convenience. Step inside to a bright, open-concept kitchen that flows seamlessly into the sunlit living room, where gleaming hardwood floors and a large picture window create a warm and inviting atmosphere—perfect for relaxing or entertaining. The spacious primary bedroom at the back of the home offers a private retreat with direct access to the lush backyard. It is ideal for morning coffee, a home office, or a peaceful sitting area. Two additional bedrooms with ample closet space provide comfortable accommodations for family or guests. The outdoor Oasis Features private, fenced backyard with mature trees—perfect for summer BBQs, family gatherings, or quiet moments in nature, a private driveway with parking for four vehicles. The property resides in a prime location—just steps from Lakefront Promenade, top-rated schools, Port Credit’s vibrant shops and restaurants, and easy transit access. (id:60569)
3343 Cline Street
Burlington, Ontario
Welcome to this gorgeous detached double car garage home with fully finished basement & nestled in a well sought after family friendly street, in the desirable Alton Village, designed for comfort and style. This home boasts stunning stone & brick exterior. This home is upgraded throughout with hardwood floors on both levels, hardwood staircase, modern light fixtures, California shutters, freshly painted in neutral colour (2024), new quartz countertops in kitchen & bathrooms (2023), new roof (2023), new garage doors with auto openers (2022), backyard concrete patio and landscaping (2019) to name a few. Main level boosts modern floor plan with combined living & dining room. Grand family room with gas fireplace and overlooks family size eat-in kitchen. You can access the backyard from breakfast area and enjoy the landscaped backyard with huge concrete patio. Upper level has four bedrooms and two 5PC bathrooms. Oversized primary bedroom has a large walk-in closet and 5PC ensuite with soaker tub, separate standing shower & double sink vanity with quartz counters. Other 3 bedrooms are of really good size and double closets. Basement is fully finished with a kitchen, one bedroom, dining area, rec room and 3PC bathroom. There is ample storage space in the finished basement. Close to a tranquil ravine, schools, parks, easy access to Hwy 407 & Q.E.W. Situated in a prime location, you'll have access to shopping, dining & a plethora of outdoor activities. (id:60569)
26 Doug Foulds Way
Paris, Ontario
Welcome to your home where it's a lifestyle filled with comfort, convenience, and luxury. Not only does it scream location, location, location - a minute off the 403, but sparkles from top to bottom with 3000+ square feet of living space completed. Upon entering, you are greeted by an open floor plan for ease of movement and socializing. The kitchen area is equipped with sleek top of the line appliances, plenty of storage, and flows seamlessly into the dining and cozy living area, and upgraded lighting throughout. The upstairs features a laundry room you will want to do laundry in everyday, 3 full baths,4 spacious bedrooms, with not one but 2 having their own en-suites making your bedrooms feel like a retreat. The basement includes a stunning custom-built wet bar, full bathroom, extra storage, and a dedicated office space making working from home not only convenient but enjoyable! This space enhances entertainment options within the house but also provides the ultimate relaxation on a Friday night during the cold winter months. Speaking of entertainment let's talk about the backyard! A notable feature of this property is the professionally landscaped outdoor area with gorgeous in ground salt water pool with two waterfall features, maintenance free decking, modern pavilion so you can sit poolside all day long, watch Sunday football while you float, custom bar to keep the drinks flowing when you host your summer barbecues, and outdoor bathroom - yes a fully plumbed outdoor bathroom adding the convenience of not having anyone walking around your house wet for bathroom breaks! Spend time indoors in beautifully designed spaces or outdoors, the work-life balance with your own home office or nearby amenities like schools, shopping, restaurants-this home is a gem you have to see!!! (id:60569)
126 Blue Water Parkway
Selkirk, Ontario
***BACK ON MARKET!!*** OPEN HOUSE MAY 4TH FROM 2-4PM! RARE LAKESIDE NEW BUILD WITH DEEP LOT IN PRISTINE CONDITION at an UNBEATABLE PRICE! Don’t miss the opportunity to make this executive style lakeside home yours! Welcome to this stunning 2018 custom-built bungalow, gracefully situated on over half an acre with an extra-deep lot offering captivating southern views of Lake Erie. Experience stylish rural living with this meticulously designed home, featuring over 1,350 square feet of luxurious open living space and 9ft ceilings. Step inside to a lavish Great Room with a cozy gas fireplace framed by large windows. Luxury vinyl flooring with lifetime warranty. The gorgeous kitchen boasts modern white cabinetry, granite countertops, and a spacious island, with new appliances included. The bright dining area features sliding doors leading to a large entertainment deck. The primary bedroom offers extra-wide doors, large windows, an en-suite bathroom, and a walk-in closet. An additional guest bedroom and another beautifully finished principal bathroom complete the main living space. Lower level offers a large unfinished basement with potential for more, just awaiting your finishing touches. Step outside to your large entertainment deck, perfect for hosting family and friends, or relaxing in a hottub. The impressive extra deep lot provide endless potential in the rear. 200AMP service, double insulated double car garage with openers, plus an electric car charger outlet! Newly paved driveway provides ample room for parking, with cement curbs and walkway to porch. Located just a 40-50 minute commute to Hamilton, Brantford, and the 403, and only 15 minutes east of Port Dover, this home combines luxury and convenience. Schedule your private tour today and step into a world of refined elegance and serene beauty. (id:60569)
40 Locke Street S
Hamilton, Ontario
A Victorian Beauty, the magic of an original historic home with all the old quality trim and intricate moldings yet updated and fully restored with all the creature comforts to today’s standards. This is a true gem featuring grand ceilings, cove moldings and hardwood flooring. The foyer is graced with the original front doors with stained glass, a crystal chandelier and grand staircase displaying the original historical Indenture, Land Deed dated 1846. Off the foyer is the elegant dining room with an exquisite stone fireplace mantel, large crystal chandelier and bay windows. Through the tall rounded sliding pocket doors is the great room featuring wide baseboards, deep crown molding and hardwood flooring. Need a little TLC then time to relax in the oversized main bath with heated tile floors and deep claw soaker tub or the double glass rain shower. All bedrooms are a generous size. Upstairs laundry. Furnace, A/C, Shingles (2014) Leaf Guard on back eavestrough and new copper water line. Electrical and plumbing all updated. Insulation in attic/ storage area all upgraded. Off the back of the home you will find a fully fenced yard with custom two tiered interlock patio (2023) and storage shed. Private Parking is for 5 and best of all only a few minutes walk to Locke Street South trendy shops or 5 to 10 minute walk to Hess street village area. This truly feels like a warm and inviting historic home which you can enjoy for years to come. Make your appointment today. (id:60569)
1331 Concession 12 Road
Langton, Ontario
Tucked away in the middle of breathtaking views from every angle and sitting on a serene 3/4-acre lot, Welcome HOME to 1331 Concession 12. This beautifully updated 3-bedroom, 2-bathroom home offers a rare opportunity to live in harmony with nature while enjoying modern comfort and style. Surrounded by true tranquility, with farm fields and lush forestry all around you, this property is your own little slice of country paradise. Stepping inside, you are immediately greeted by an inviting open floor plan that seamlessly blends contemporary living and rustic finishes, with natural light that just pours in and picturesque views of the lush landscape from every window. The heart of this home is the stunning chef’s kitchen, featuring sleek stone countertops, real wood cabinetry, and high-end stainless steel appliances. Whether preparing a quiet meal or hosting a dinner party, this kitchen is as functional as it is beautiful. The spacious main floor master bedroom is a true retreat, complete with an updated ensuite bathroom and a generously sized walk-in closet. Upstairs you will find 2 more large bedrooms as well as tons of storage, something you really can never have enough of. The fully finished basement offers a versatile space for a home theater, gym, or game room, allowing you to customize it to fit your lifestyle. The possibilities are endless, if you can dream it, you can have it here. Now saving the best for last, when you walk out of the patio doors, be careful, because it really will take your breath away. From the beautifully manicured lawn, farm fields that stretch as far as the eye can see and sunsets like you've never seen before. Sit on the deck and soak it up, or light a fire and relax after a long day. This truly is the backyard of your dreams. The property also has a detached workshop for the weekend hobbyist's and a full spot for tractor trailer parking. (id:60569)
2 Hudson Drive
Brantford, Ontario
Another stunning bungalow designed and built by local builder, Carriageview Construction. This home has all the 'WOW' factor that is sure to impress and presents a modern and functional living space, characterized by its open concept layout and high ceilings. The kitchen is equipped with high-quality finishes, including stainless steel appliances (refrigerator, stove, dishwasher, and microwave). An island serves as a central feature for cooking and socializing, while the dinette area provides dining space. Sliding doors lead from the kitchen to a covered deck measuring 12’x12’, allowing for outdoor entertaining or relaxation. Note the upgraded 5/8 engineered hardwood flooring, trim, lighting and so much more! A main floor Laundry Room & 2 pc bath is conveniently located to/from the Triple Car Garage. In addition to the 1755 sq. ft. finished on the upper level, the lower level is partially finished adding another 720 sq. ft. which boasts a Bedroom, Rec Room & 4pc. Bath. Future potential to finish another 800 sq. ft. Granny Suite in the lower level, which would include: 2 bedrooms, 4pc. Bath, combined Kitchen/Living Room & Laundry. The builder has committed to partially fencing the backyard in Spring at his expense, which will enhance privacy and usability of outdoor spaces. HST & TARION Warranty included in price (id:60569)
88 Tollgate Road Unit# 205
Brantford, Ontario
This beautiful second-floor condo offers 2 bedrooms, 1.5 bathrooms, and a versatile den, perfect for a home office or extra living space, large balcony overlooking peaceful green space, perfect for relaxing. The unit is filled with natural light, showcasing stunning hardwood floors throughout the living room, dining room, and den. In-suite laundry for added convenience. The condo building offers welcoming secure front foyer, exercise room, library, locker and a party room for hosting larger events. Situated in a prime location in Brantford, this condo provides easy access to local amenities, schools, and transit while offering a comfortable and convient living environment.Don’t miss out on this wonderful opportunity in a quiet, sought-after building! (id:60569)
67 Wadsworth Crescent
Cambridge, Ontario
Welcome to 67 Wadsworth Crescent! This stunning home, nestled in the highly sought-after and quiet West Galt neighborhood, offers an exceptional living experience in a tranquil, upscale setting. As you step inside, you'll be immediately impressed by the gleaming hardwood floors that flow seamlessly throughout the home, complemented by a fresh, professionally painted interior that creates a bright, welcoming atmosphere. The spacious living room is anchored by a striking floor-to-ceiling tiled fireplace, adding both elegance and warmth to the space—perfect for cozy evenings or entertaining guests. The modern chef’s kitchen is a true standout, featuring sleek quartz countertops, soft-close drawers, and an undermount sink. The spacious island, complete with a striking waterfall edge, serves as both a functional workspace and a casual dining area. Sliding doors from the dining area open to the backyard, offering effortless access to outdoor living and inviting the natural light to pour in. The large primary bedroom offers a serene retreat, complete with ensuite privilege for ultimate comfort and privacy. The fully finished lower level features durable laminate flooring, providing a versatile space that can be used as a home office, recreational area, or family room. The private backyard is an absolute oasis, backing onto lush green space to ensure peace and privacy. It’s the ideal setting for relaxing or hosting gatherings, with a spacious cedar deck designed for easy entertaining. The deck also surrounds the above-ground pool, creating a perfect outdoor retreat. Whether you're unwinding after a long day or hosting a lively gathering, this home has it all. With a perfect blend of style, comfort, and functionality, 67 Wadsworth Crescent is the ideal place to call home. (id:60569)
35 Stratford Terrace Unit# 35
Brantford, Ontario
Welcome to 35 - 35 Stratford Terrace, a spotless all-brick end-unit condo tucked away on a quiet cul-de-sac in the mature and highly sought-after Hillcrest neighbourhood of West Brant. Enjoy maintenance-free living in this spacious 2+1 bedroom, 2 full bathroom bungalow offering 1,200 sq ft above grade plus an additional 652 sq ft of finished living space below. This beautifully maintained home features an open-concept main floor with vaulted ceilings, California shutters throughout, and a 1.5-car garage with inside entry. At the front of the home, a bright bedroom offers flexibility for guests or office space. The kitchen boasts ample cabinetry, generous counter space, and a built-in dishwasher. The living and dining area flows seamlessly under the vaulted ceiling, with double doors leading to a private back deck equipped with a motorized awning—perfect for enjoying your morning coffee or unwinding in the evening. The primary bedroom includes a large closet and easy access to a spacious 3-piece bathroom featuring a walk-in shower with a built-in seat and glass enclosure. A dedicated laundry room with garage access completes the main floor. Downstairs, the finished basement provides an expansive recreation room ideal for entertaining, a third bedroom with a walk-in closet, a second full 3-piece bathroom, and a utility room offering additional storage. Additional features include: Updated furnace (2023), Owned water softener, Central vacuum system with attachments, Reverse osmosis water filtration system, Heat Recovery Ventilator (HRV). Set against a backdrop of tranquil, wooded surroundings, this home offers the perfect blend of serenity, convenience, and charm. Say goodbye to lawn care and snow removal and hello to a low-maintenance lifestyle with all the comforts of home. This West Brant beauty won’t last long! (id:60569)

