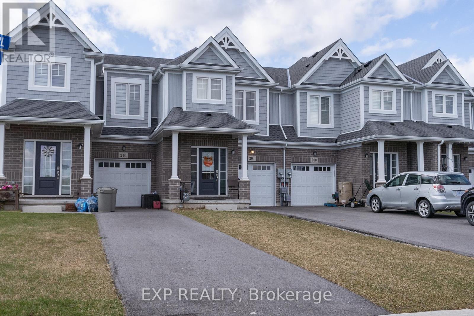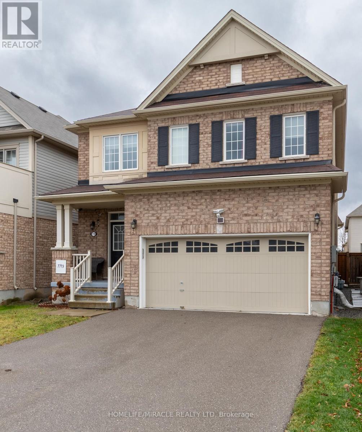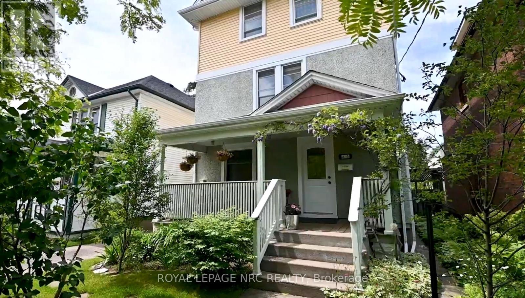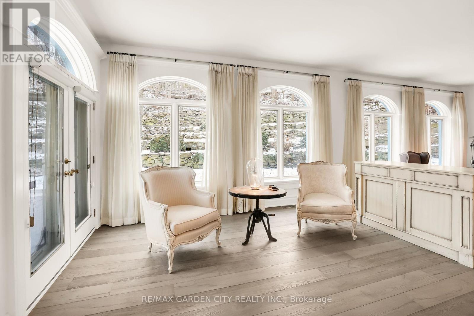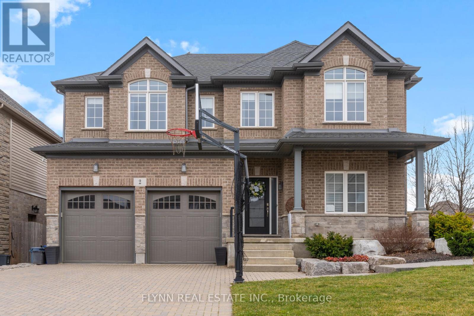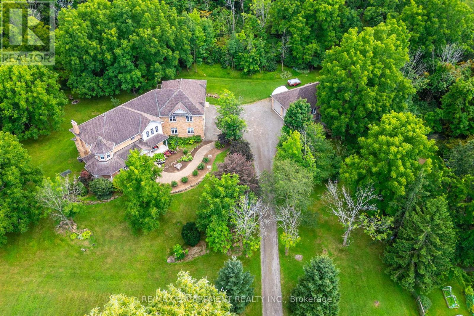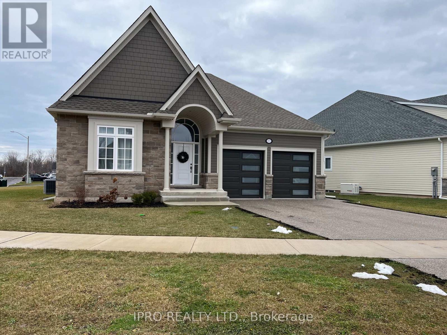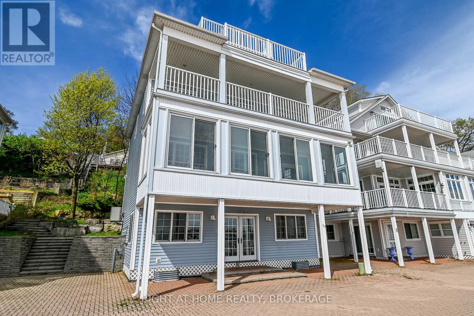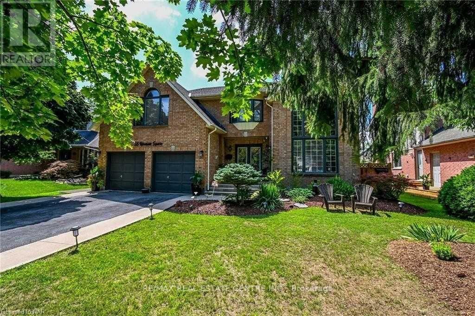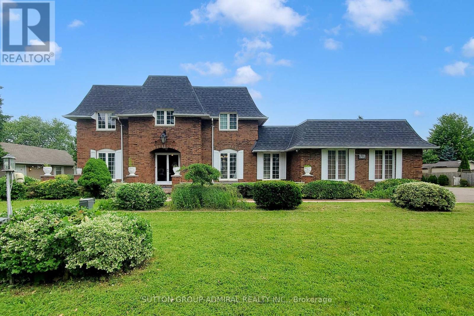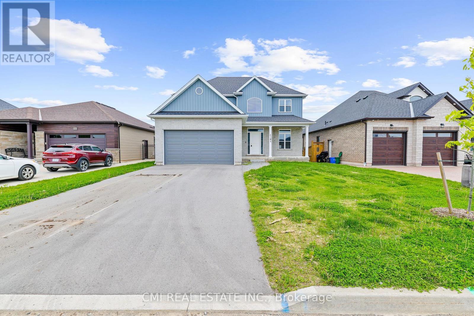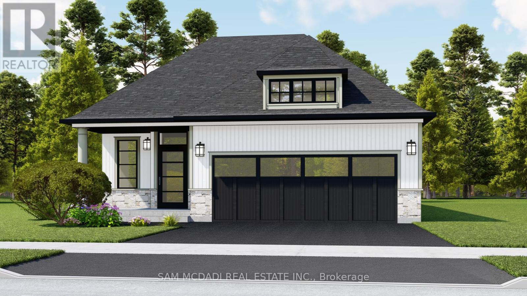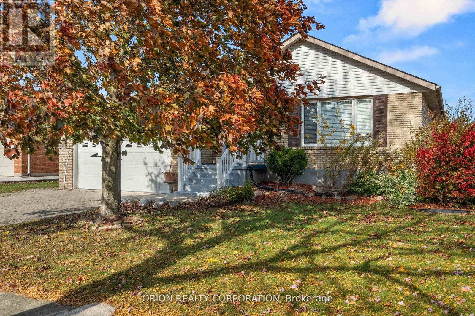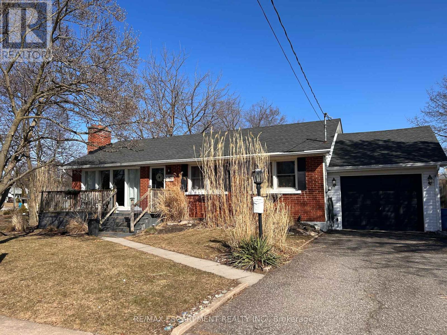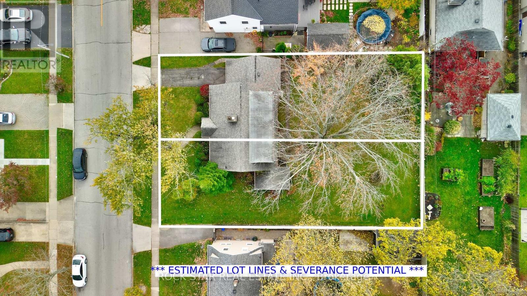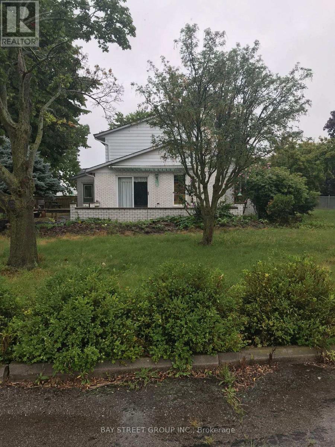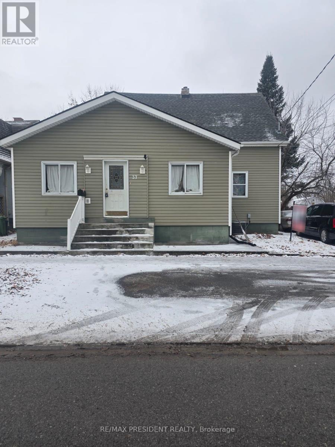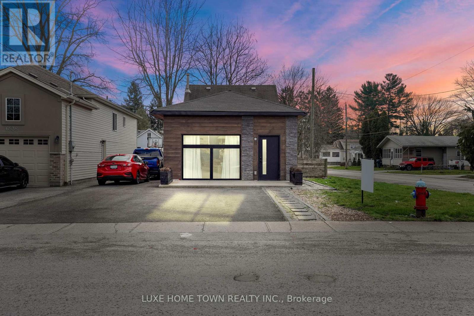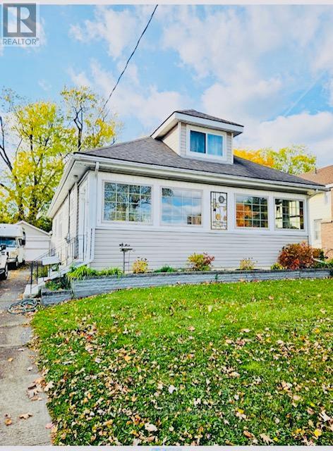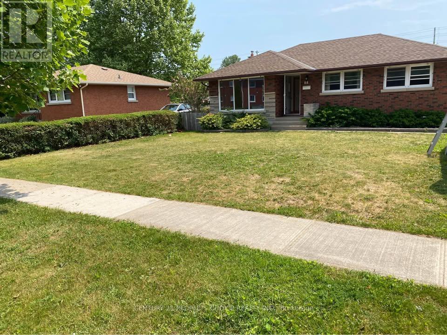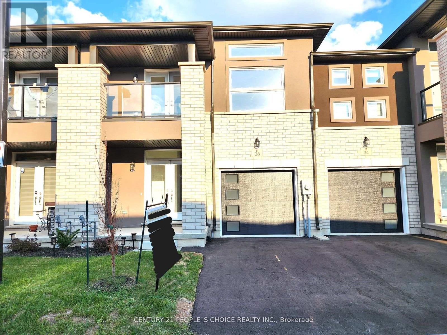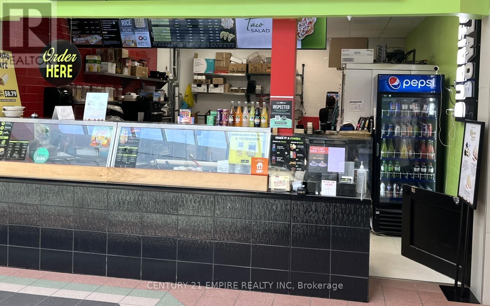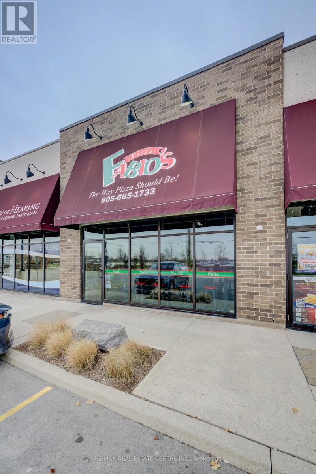1 Tupper Boulevard
Grimsby, Ontario
A fabulous view of Lake Ontario awaits from this amazing Grimsby Beach location at 1 Tupper Blvd. The Toronto Skyline view can be taken in from the Front Porch! Family Sized home with 4 bedrooms, eat in kitchen, formal dining room and main floor family room! While you enjoy the view of the lake anytime, you can enjoy your yard with on-ground pool in fenced yard! Looking for that great garage space that still has room for a tools, and toys and added storage shed you have found it! Extra long driveway for many cars you have Commuters look here for the easy access to the highway! Grimsby is home to many community events, parks, beach access, marina and fabulous restaurants! If you want a home away from home that is just a couple minute walk to the shore of Lake Ontario this could be a great Cottage retreat without the traffic! (id:60569)
2895 St Paul Avenue
Niagara Falls, Ontario
Charming Local Diner in the Heart of Niagara Falls! Welcome to a beloved, locally owned and operated diner that has been delighting customerswith delicious, made-from-scratch meals! Known for its warm atmosphere and unique menu,this turn-key business is a fantastic opportunity for an owner-operator or investor looking to stepinto a thriving establishment. Located in a high-traffic area, the diner attracts both loyal localsand visiting tourists. Don't miss your chance to own a piece of Niagara Falls' dining scene!Inquire today for more details. (id:60569)
20 Vaughn Drive
Thorold, Ontario
Welcome To 20 Vaughn Drive, A Stunning Home Offering Endless Possibilities! This Detached Home Features Brand New Laminate Flooring Throughout And A Fresh Coat Of Paint Providing You A Blank Canvas. Recently Renovated With Great Finishes, This Home Features A Bright, Unique Layout With A Main Floor Den/Office And Kitchen Overlooking A Large Great Room. A Double Door Garage With Direct Access Into The Home Provides Functionally With An Additional Coat Closet. Moving Onto The Second Level You Will Find A Spacious Primary Bedroom Featuring A Walk In Closet Along The Way To Your Ensuite 5 Piece Washroom. A Laundry Room Is Located On The Second Floor Offering Comfort And Convenience. There Are 3 Additional Bedrooms With A 4 Piece Washroom Centrally Located. The Lower Level Remains Untouched And Awaits Your Personal Touches. This Emerging Community Is Located In Close Proximity To Hwy 406 and Major Big Box Retailers Such As Canadian Tire, Rona, Walmart And Plenty More. Enjoy Your Weekends By Taking A Short Drive To Niagara Falls And Nearby Beaches Along Lake Erie Such As Crystal Beach. (id:60569)
6269 Ash Street
Niagara Falls, Ontario
Attention first-time homeowners and investors! Seize this remarkable opportunity with an inviting and affordably priced three-bedroom in a great location near Fallsview Tourist area close to all amenities.Conveniently located between school,Park,Church,shopping strips and the QEW. (id:60569)
204 Sunflower Place
Welland, Ontario
Modern Freehold Townhome | Built In 2022 | 3 Bed | 3 Bath | Income Potential. Step Into This Stunning Freehold Townhome, Thoughtfully Designed For Modern Living With 3 Spacious Bedrooms, 2 Full Baths, And 1 Half Bath! The Open-Concept Layout Is Bright And Inviting, Featuring A Sleek Modern Kitchen With Stainless Steel Appliances, A Center Island, And A Dining Area That Seamlessly Extends To The BackyardPerfect For Entertaining. The Primary Suite Is A Dream, Offering Two Walk-In Closets And A Private 3-Piece Ensuite For Ultimate Comfort. Elegant Hardwood Stairs And Large Windows Throughout The Home Flood The Space With Natural Light. A Long Driveway Plus An Attached Garage Provide Ample Parking For Up To 4 Vehicles. BSMT Comes With A Bathroom Rough-In, Presenting Endless Opportunities For CustomizationCurrently Occupied By Reliable Tenants Who Are Open To Staying, This Home Is A Turnkey Opportunity For Investors Or Buyers Seeking Immediate Rental Income. 24 HRS Notice To All Showings. Conveniently Located Near Parks, Schools, Amenities, Fitch Street Plaza, Welland Historical Museum, Welland River, And More. Situated Near Webber Road And South Pelham Road, Just Minutes From Niagara College, Niagara Falls, And HWY Access. (id:60569)
7719 Sycamore Drive
Niagara Falls, Ontario
Check out this beautiful 4-bedroom, 2.5-bathroom detached home in Niagara Falls! Offering modern comfort, this spacious home features high ceilings, large windows, and an open-concept design, making it ideal for family living. The gourmet kitchen is a highlight with extended cabinetry, stainless steel appliances, and a center island. The primary suite includes a walk-in closet and a luxurious en-suite with a corner tub and stand shower. Enjoy the convenience of second-floor laundry, a fully fenced backyard, and a 2-car garage. The unfinished basement provides great potential for a rental unit or personalized design, with laundry and a sink already installed. Located just minutes from top retailers, entertainment, a future new hospital, and schools. This meticulously maintained, exceptionally spacious home features a bathroom rough-in in the basement & an ADP alarm system available for activation. It also boasts a generously sized backyard, in a serene neighborhood. Definitely a must-see! Schedule your viewing today! (id:60569)
43 Albert Street
St. Catharines, Ontario
Presenting 43 Albert St. This charming and lovingly cared for family home was built in 1912 with a 3rd storey addition in 2011. Offering both historical charm and modern conveniences, the heart of this home is the stunning chef's kitchen, fully renovated in 2019, making it ideal for culinary enthusiasts. Double patio doors from kitchen to backyard. Features of this century home include hardwood floors throughout, four bedrooms, two bathrooms, and a rec room in the basement. The versatile third-floor addition is currently used as the primary bedroom, however, it is perfectly suited as additional family room/ large office or several smaller rooms could easily be created, if desired. (pipes for plumbing have been brought up through the walls to the 3rd floor if the new owner desires a bathroom on the 3rd floor). Nestled in a prime downtown location within walking distance to all that downtown St. Catharines has to offer. Walk to Harriet Tubman Public School, Russell Avenue Community Centre, or one of the many local parks nearby. Easy access to the QEW & 406 highways. Please note that the fireplace in the basement is not used by the Sellers and to their knowledge it is not operational. (id:60569)
8831 Schisler Road
Niagara Falls, Ontario
This sprawling 3-bedroom, 2-bathroom bungalow offers the perfect blend of comfort, style & privacy, set on over 3 acres of beautiful land. Inside, 9-foot ceilings & expansive windows offers an abundance of natural light throughout. The spacious living room, with its charming fireplace &vaulted ceiling, serves as the heart of the home. The large eat-in kitchen is a chef's dream, featuring stainless steel appliances, tiled backsplash, island & ample cupboard space for all your needs. A bright solarium with vaulted ceilings & skylights provides a peaceful retreat, offering a seamless walk-out to the backyard. The formal dining room is perfect for hosting. The Primary bedroom has a walk-in closet & a 4pc ensuite, complete with heated floors. Outdoors, enjoy the workshop, outdoor storage bunkers, tranquil pond & a spacious patio with a pizza oven for entertaining. Conveniently located near hospital, highway, parks & schools, this property offers both tranquility & easy access to amenities. (id:60569)
641 Niagara Street
St. Catharines, Ontario
Welcome To 641 Niagara St! This Beautiful House Offers 3 Bedroom and 2 Bathrooms With Basement In-Law Suite. Open Concept Kitchen And Living Room On Main Floor With Lots Of Pot Lights, Large Windows And Tons Natural Lights. Kitchen With A Walk Out To Deck, Stainless Steel Appliances. The Finished Basement Includes 1 Bedroom, Living Room With A Electric Fireplace, A Full Bathroom And A Separate Entrance Offering Endless Potential For Family Living Space/In-law Suite. You Don't Want To Miss This Perfect Family Ideal Home! (id:60569)
129 Main Street W
Grimsby, Ontario
Luxurious & spacious! No detail has been overlooked in this magnificent home nestled against the Niagara Escarpment & steps to Downtown shopping, dining & the Bruce Trail. The gracious foyer welcomes you into the over 3,600 sq. ft. home where custom crown mouldings, 12' ceilings & wide wood plank floors are seamlessly integrated with modern luxury finishes. Open plan kitchen, living room & dining room are perfect for entertaining! Gorgeous kitchen features copper sinks, Thermador gas range, custom cabinetry & marble counters. Tons of workspace on the huge centre island w/retractable charging station. Living room has spectacular escarpment views. Live edge olive wood surrounds the fireplace in the handsome dining room. Walk out to a secluded patio. Inviting family room with heated floors & bespoke gas fireplace. Elegant primary bedroom has WI closet w/designer cabinetry & ensuite bathroom cleverly hidden behind BI bookcases. Ensuite with volcanic rock bathtub that retains heat for hours, double vanities & heated floor & towel rack. Two spacious bedrooms share a 4-pc bath with heated floors & custom sink. Relax under the skylights in the Moroccan inspired media room. Fourth bedroom/office, rec room & game room on vast, finished lower level with over 2,000 sq. ft. of living space. Heated steps & porch at the driveway. Cobblestone driveway, oversize garage & stunning tiered gardens. Close to schools, public pool, library/art gallery & recreational facilities. Easy access to the QEW and all that Niagara has to offer! This exceptional home must be seen! (id:60569)
119 Brighton Lane
Thorold, Ontario
Welcome to 119 Brighton Lane, 3 Bedroom 3 Bathroom freehold newer townhome. Main floor features open concept layout with family room, eat in kitchen and dining room. Solid wood steps leading to spacious second floor layout with 3 generous sized bedrooms and a convenient laundry space. Primary bedroom with walk in closet and 4 pc ensuite. (id:60569)
2 Joyce Crescent
Pelham, Ontario
Welcome to this meticulously maintained corner lot residence, minutes from the prestigious Lookout Point Golf and Country Club. The home features an elegant formal dining room and a thoughtfully designed kitchen equipped with stainless steel appliances, an oversized island, walk-in pantry, and servery. The open-concept layout connects the kitchen to a welcoming great room, creating an ideal space for both daily living and entertaining.Recent upgrades include a brand new in-ground pool and a completely finished basement with separate entrance. The lower level boasts a full bathroom, bedroom, and walkout access to the backyard, making it perfectly suited for an in-law suite or additional living space. Large windows throughout the basement provide abundant natural light. The fully fenced backyard offers excellent potential for personalized hardscaping to complete your outdoor oasis.This impressive residence offers five bedrooms and five bathrooms, featuring a spacious primary retreat and convenient upper level laundry. The home is equipped with central air conditioning, gas forced air heating, a lawn sprinkler system, and a security alarm for added comfort and peace of mind. An attached double garage with additional parking for four vehicles provides ample space for family and guests. This home includes all appliances: refrigerator, stove, washer, dryer, dishwasher, and built-in microwave. Welcome to your dream home! (id:60569)
456 Barker Parkway
Thorold, Ontario
Beautiful Bright And Brand New Home Available In The Heart Of Niagara Region In Thorold. Premium Lot In Rolling Meadows!! Features 4 Bedrooms, 2.5 Washrooms. Includes 9 ft ceiling on Main Floor, Beautiful Hardwood Floors main floor. Open Floor Plan, Parking, Upgraded Exterior Finishes and Many More. Never Lived In. Close To School, Parks, Outdoor Recfacilities, Golf Clubs And Niagara's Exclusive Wine Country. THOROLD HAS PARKS, CYCLING TRAILS, SHOPPING CENTERS, AND PLACES OF WORSHIP. THOROLD IS MINUETS AWAY FROM NIAGARA ON THE LAKE, NIAGARA FALL, AND THE U.S BORDER. THIS HOME IS A MUST SEE AND IT FEELS LIKE HOME. (id:60569)
4072 Highland Park Drive
Lincoln, Ontario
AN EXQUISITE BUILDERS OWN HOME | A TRULY ONE-OF-A-KIND MASTERPIECE. Designed with Meticulous Attention to Detail, Built to the Highest Standards, this Distinguished Raised Bungalow offers an Impressive 5,500sqft of Living Space. Essentially 2 Bungalows in 1. Separate Above-Grade Entrances, Ideal for Multigenerational, In-Law Suite, or a Substantial Single-Family Home. Nestled into the Escarpment on a Serene 1/3-Acre Ravine Lot (68x250). No Expense Spared in its Construction, from the Timeless Brick & Stone Exterior to the Custom-Built Dream Kitchen with Dining Area, a Large Center Island & Walk-In Pantry plus Separate Formal Dining. The Main Level (3,000 sqft) Features 9ft Ceilings, 3 Bedrooms & 2 Full Baths, including a Luxurious Primary Suite with Vaulted Ceiling, Juliette Balcony & Opulent 6-Piece Ensuite with Heated Floors & a Large Glass Shower. The Ground Level (2,500 sqft) Features 9ft Ceilings, Private Entrance, Full-Sized Windows, a Second Primary Suite with an Ensuite, a Roughed-In Kitchen, an Option for Separate Laundry & the Flexibility to Create Additional Rooms. Sophisticated Details Include: Transom Windows, California Shutters & Hunter Douglas Blinds, Rounded-Edges, Upgraded Trim, Casings & Decorative Crown Moulding, Maple Hardwood Floors, Covered Stamped Concrete Patio, Built-In Speakers throughout both Levels & Outside, Professional Landscaping with Sprinkler System & Potential for an Elevator. The Property also Features a Double Garage and an Accommodating Double Driveway. Set in a Desirable Family Neighbourhood, Conveniently Located near Schools, Parks and the Bruce Trail. In the heart of the Niagara Wine Route, a haven for Orchards, Vineyards & Wineries offering Cultivated Dining Experiences. A Picturesque & Quaint Downtown with Shops, Markets & Restaurants in Century Old Brick Buildings. Easily Accessible from the QEW. Minutes to World Class Golf Courses. Offering Elegance, Comfort & Endless Possibilities. Its Not Just a Home its a Lifestyle. (id:60569)
86 Ridge Road E
Grimsby, Ontario
Sprawling 4.6 Acres!Rare Find,Very Private Nature Lovers Dream.Prime Grimsby Mountain On The Edge ofNiagara Wine Country.Quality Built 3389SqFt Spacious Family Home, Endless Possibilities. 2Stry Brick Home w/Att 3 Car Garage w/Inside Entry toMainFlr &2nd Entry to LwrLvl. Insulated Brick Workshop w/3Bay Drs,Hydro &Rough In for Gas. UniqueUpper Lvl Nanny/In Law Suite w/SepEntrance/Furnace/CA/HWT,GasFP & Private Balcony.OpenConceptEatinKit,Perfect for Hosting Guests w/7Ft Island, SSApps Including Gas Garland Commercial 6 Burner StoveToronto Regional Real Estate Board (TRREB) assumes no responsibility for the accuracy of any information shown. Copyright TRREB 2024Roomsw/Warming Shelf,Venting RangeHood &Ample Cabs.Leads to DR w/Bright BayWndw & FamilyRm w/HighEff Wood Burning FP w/Owen Sound Ledgerock Stone &6Ft Patio Drs.LR w/Turret Space &Pocket Drs.MainFlr Home Office &Convenient 3Pce. PotLights. Brazilian Cherrywood Flring.Oak Stairs.PBedrm w/His/ HerClosets,Sitting Area &Large Ensuite Privilege w/Corner SoakerTub.2 Other Large Beds.Spacious 2ndFlrLaundry Rm w/High Capacity Washer/Dryer &Separate Shower.High Eff Furnace.CentralAir.2 OwnedHWTs.CentralVac.Covered Concrete Front Veranda. MainFlr Walkout to Spacious Deck Overlooking NicelyLandscaped Lot.Waterloo Biofilter Septic System Maintained Annually.Two 2000GallonCisterns(1 for CityWater/1 Collects Rainwater)200AMPBreakers.House Has 2x6 Ft Construction w/ 10 Inch Wide Foundation.Mins to Downtown Grimsby,All Amenities Including Hospital&QEW! (id:60569)
3571 Whispering Woods Trail
Fort Erie, Ontario
Introducing this stunning bungalow situated in the desirable Ridgeway-by-the-Lake community, built by Niagara's acclaimed Blythwood Homes. This property is ideally located between the tranquil shores of Lake Erie and the charming downtown of Ridgeway. Spanning over 3300 sq feet of thoughtfully designed living space, makes it perfect for multi-generational families or as a profitable investment for short-term rentals, particularly for those visiting the nearby Crystal Beach. The open-concept main floor includes 2 bedrooms and 2 elegantly designed bathrooms, ensuring convenience for both family & guests. The chef's kitchen is equipped with high-end built in appliances, upgraded light fixtures, and a spacious four-seat breakfast bar. Overlooking the great room, which boasts 11ft vaulted ceiling and a cozy gas fireplace. A unique aspect of this property is the separate entrance that leads to the laundry room, and walk-in pantry. The lower level that is full height includes two bedrooms with extra large windows, and a full bathroom, making it perfect for an in-law suite or extra living space. Additionally, this home is equipped with 200 amp service, ERV, owned tankless hot water, and tarion warranty. Set on a large corner lot, this home provides ample outdoor space with a beautiful covered porch for relaxation and recreation. For outdoor lovers, this property boasts an ideal location to Lake Erie and 26 km Friendship Trail, perfect for walking, running and cycling. For those looking to venture further, the QEW providing access to Toronto, Niagara Falls, and the Peace Bridge to the USA is just a convenient 15 min drive away. With its exceptional combination of comfort, luxury, and accessibility, this bungalow is a standout in the Ridgeway community. **EXTRAS** B/I Double Oven, B/I Cooktop, S/S Fridge, Dishwasher, Clothes Washer & Dryer, All electric light fixtures, all window coverings, Lower Level - B/I Oven, Stove Top, Fridge, Dishwasher, Two (2) GDO with remote(s) (id:60569)
54 Promenade Way
Fort Erie, Ontario
Rare BEACHFRONT property with 3765 sq ft of finished living space!! 1 of only 6 magnificent homes with the exclusive privilege of overlooking the private white sand beach & Lake Erie in the sought-after community of Crystal Beach Tennis & Yacht Club. Ready for immediate occupancy, this massive 6 bedroom/4 bathroom, four-level home has been recently painted throughout & enjoys the best of both worlds, water and nature. The hillside lot creates a tranquil space with tiered stonework and towering trees, perfect for roasting marshmallows and connecting with family & friends. This entertainer's dream is set up for fun and relaxation. The entry-level, is where the fun happens, there is a huge bonus room with glorious views of the beach and lake & features a unique ceiling that is open to above, a kitchenette, and a must-have built-in games table with bench seating perfect for family game night. A bedroom and a recently updated 4-piece bathroom round out this level. The 2nd level lake views get even better! This open-concept level features a living room w/access to the backyard, a white chef-size kitchen w/granite counters, a gas stove, a breakfast bar, and a family-size dining room, all w/views of the lake. A walkout to a massive sunroom from the dining room offers a space to waste the day away watching the boats go by while enjoying the lake breezes. The 3rd level features the primary suite with lake views and a w/o to a lakeside covered porch, recently updated primary 5-pce ensuite, two additional bedrooms, and another recently updated 4-piece bathroom. The 4th level has an open loft space w/ roof access and another bedroom that walks out to a sun deck with panoramic views of the bay to enjoy the best sunsets around. The bedroom has bonus access to walk-in attic storage space. Lastly, the basement features a rec room, a bedroom, a recently updated bathroom, laundry and 2 storage rooms. Great short-term rental investment! (id:60569)
55 Woodside Square
Pelham, Ontario
Absolutely Fantastic Detach House nestled on a quiet tree lined street in the heart of Fonthill. A lovingly landscaped front yard & deep driveway guide you to the front porch of this meticulously maintained (4+1) bedroom home boasting just under 4500 livable sqft. Main floor features spacious tiled entry foyer with hardwood flooring throughout, including private office with double French doors/built-in bookshelves/large window with 17' ceiling that allows lots of natural light. Spacious living room & private dining room lead you into a tastefully designed eat-in kitchen with granite countertop/gas stove/SS appliances/tiled backsplash/under cab lighting/& movable eating island. Kitchen walkout onto fully fenced landscaped yard with 18x36 inground pool/concrete surround, 12x12 cabana, storage shed. Main floor also features laundry room, 2 piece powder room, & oversized family room with cozy stone tiled gas fireplace/tray ceiling. A sweeping oak staircase leads you to the 2nd floor consisting of 4 generous sized bedrooms with hardwood flooring throughout including massive master bedroom with deep walk-in closet & 5 piece en-suite with double vanity/shower/& corner jacuzzi with tile flooring/surround. 2nd upstairs master bedroom equipped with 4 piece en-suite/double closet. Upstairs also features 4 piece bath + 2 extra bedrooms for added convenience. Fully finished carpeted basement with oversized rec room + separate area with wet bar/inlaid ceiling. Bonus downstairs bedroom with walk-in closet & 3 piece bath, make this extra living space ideal for an in-law suite/guests/growing family. 19x19 attached 2 car garage with inside entry/man door access. Upgrades Include: Front Steps (2022) Rear Fence/Side Posts (2022) A/C (2021) Storage Shed (2021) Interior Light Fixtures (2021) Amenities: schools/shopping/golf/wineries/Steve Bauer trail/406/QEW/& more. Great opportunity to join a premier neighbourhood in Fonthill! (id:60569)
Part 3 Alpine Drive
Niagara Falls, Ontario
Nestled in a highly sought-after neighborhood of Niagara Falls, this vacant building lot offers endless possibilities. Measuring 58x71, this level, soon to be fully serviced lot is ready for development, whether you're looking to build your forever home or a lucrative investment property. Conveniently located just minutes from the vibrant downtown core, world-famous attractions, schools, shopping, and serene parks, this location combines tranquility with accessibility. Don't miss this rare opportunity to secure a piece of Niagara Falls and turn your vision into reality. (id:60569)
6916 Garner Road
Niagara Falls, Ontario
Beautifully maintained and renovated 2 storey house on almost one acre lot boasting 4,000 SF floor space above the ground plus finished basement. 4 bedrooms on 2nd floor with renovated 2 bathrooms and 2 large great room/office on the ground floor with renovated kitchen (2021). New side roof shingles (2021). The most desirable water radiant heating and a separate central AC systems. New instant hot water system (2023, rental). Proximity to renowned secondary and elementary schools. Walking distance to Costco, Walmart, FreshCo and Metro. The new General Hospital is under construction nearby. Active development of houses, condos and THs are just steps away. Virtual Tour and Floor Plans are attached. Just next to this property, there is new TH of 7 units and the lot size is a half of the subject property. Great opportunity to the Buyer as a resident and/or for development. Seller is retiring. **EXTRAS** The lot size can be developed for 4 detached houses or more than 14 THs or 3-4 storeys condo APT as per City. This is the immediate potential. Survey is attached. Additional over sized detached garage with power and water supply. (id:60569)
C4 - 400 Scott Street
St. Catharines, Ontario
Profitable business with good cash flow. Easy access from/to QEW highway, Broke university near by. Been on business for 4 years, more than 10 full time employees. Excellent foot traffic, lot of parking available. Recurring clients base, around One million sales volume in a year. Sellers willing to sell both business and corporation. Or, Buyers can buy only the business. Sellers can give trade name as well (term and conditions to be determined). 17 feet kitchen hood, Seating capacity: 44 Huge basement, can be used for storage room. There is a party Hall, for additional income source. Excellent lease terms. Walking coolers and freezers, Liquor license available. (id:60569)
4184 Village Creek Drive
Fort Erie, Ontario
Motivated Seller! Small town living meets connectivity! Brand New Village Creek community presented by Park Lane in peaceful serene Stevensville surrounded by parks, shops, restaurants, Conservation areas & much more! Beautiful 2-car garage, 3 bed + loft/office, 3 bath approx 2000sqft AG situated on a spacious 50X108ft. Double wide driveway can accommodate plenty of cars/RVS/boats. Large covered porch w/ perfect sitting area. Bright open foyer w/ access to garage. Front living room O/L front yard can be used as additional bedroom/office w/ 2-pc ensuite. Laminate flooring, pot lights, & picture windows thru-out. Oversized great room w/ electric fireplace & large windows providing ample natural light. Dining area can fit 8-person table W/O to back patio. Executive Chefs kitchen upgraded w/ B/I SS appliances, Counter-top gas stove, DD fridge, floating hood range, W/I pantry, & breakfast island. Upper presents 3-large bedrooms + loft (can be used as 2nd family room/ office/ or open concept guest bedroom) & 2 full baths. Primary bedroom retreat w/ W/I closet & 5-pc ensuite. Unfinished bsmt w/ R/I drains & look-out windows awaiting your vision. Huge backyard can accommodate a pool. Lots of potential! **EXTRAS** Rare chance to purchase a versatile flex cleverly designed floorplan w/ attention to detail. Mins to QEW, Niagara Falls, Ridgeway/Crystal beach, Lake Erie, & Buffalo Border. (id:60569)
4064 Maitland Street
Lincoln, Ontario
Welcome to this gorgeous end unit townhome (Like Semi-Detached) in an amazing location of BEAMSVILLE. Step inside and be greeted by a large open-concept floor plan featuring 2 sitting areas on the main level, ideal for both relaxing and entertaining. Main Floor Hardwood and Newly installed Carpet on Stairs throughout second floor. This freshly painted home features 4 generous size bedrooms and 2 full bathrooms. laundry room, Master With Ensuite Washroom & W/I Closet, making it ideal for first-time homebuyers seeking comfort and style. The unfinished walkout basement presents a fantastic opportunity to customize the space to your liking, with the potential to convert it into a rental unit for extra income. Imagine the possibilities! Conveniently located near parks ,Schools, Retail stores, and places of worship, this home ensures easy access to essential amenities, QEW hwy and a vibrant community lifestyle. Don't miss out on this fantastic opportunity schedule your private showing today and take the first step toward homeownership! (id:60569)
Lot 3 - 16 Linden Lane
Grimsby, Ontario
Welcome to Hillside Manors an exclusive new custom home site, nestled at the base of the beautiful Niagara Escarpment on a Remarkable Quite Cul-De-Sac in Desired Pocket of the Charming & Quaint Town of Grimsby by Established Custom Builder, Cretaro Homes. Consisting of *ONLY 5* Detached Homes to be Built Offering 2 Storey & Bungalow Design Options. The Superb Location & Homes Deliver the Perfect Blend of Modern Design Living & Home Finishings with the Natural Beauty & Tranquility of the Surrounding Landscapes. Opportunity to Custom Tailor Your Design & Material Finishing Preferences to suit Your Needs. Whether you envision modern contemporary, transitional, farmhouse or classic traditional designs nestled in the superb location the possibilities are endless. The Homes Offer Beautiful Exterior Elevation Designs incorporating a Variety of Quality Building Materials. Interior Design Layouts Provide a Modern Open Concept Living Style, 2 Car Garages, Spacious Rooms, 9ft Main Floor Ceilings, Lovely Gourmet Kitchens Offering Various Colours & Door Style Designs, Kitchen Islands, Granite/Quartz Tops, Blend of Hardwood, Ceramic and Broadloom Flooring Options, Modern Millwork & Hardware Options, Contemporary Lighting & Plumbing Fixtures, Glass Enclosed Showers, Pot Lights a Full Open Basement with Cold Room & More. Hillside Manors will Deliver Stunning Homes in a Truly Amazing Location. Enjoy Escarpment Views, Scenic Trails, Wineries, Local Farms, Enjoy Water Sports along the Beaches & Beautiful Waterfront Trails & Parks, Marinas, Conservation Parks, Great Schools, Boutique Local Shops & Restaurants, Major Shopping Centres & Steps to Picturesque and Charming Downtown Centre. Ideal for Commuters with Quick Access to QEW Highway & Easily Access the Niagara Region & GO Station Options into Toronto & Future Grimsby GO station nearby. Just a Wonderful Place to Call Home. Dont miss this opportunity to be part of a community that values nature, history, and a high quality of life. (id:60569)
Lot 2 - 18 Linden Lane
Grimsby, Ontario
Welcome to Hillside Manors an exclusive new custom home site, nestled at the base of the beautiful Niagara Escarpment on a Remarkable Quite Cul-De-Sac in Desired Pocket of the Charming & Quaint Town of Grimsby by Established Custom Builder, Cretaro Homes. Consisting of *ONLY 5* Detached Homes to be Built Offering 2 Storey & Bungalow Design Options. The Superb Location & Homes Deliver the Perfect Blend of Modern Design Living & Home Finishings with the Natural Beauty & Tranquility of the Surrounding Landscapes. Opportunity to Custom Tailor Your Design & Material Finishing Preferences to suit Your Needs. Whether you envision modern contemporary, transitional, farmhouse or classic traditional designs nestled in the superb location the possibilities are endless. The Homes Offer Beautiful Exterior Elevation Designs incorporating a Variety of Quality Building Materials. Interior Design Layouts Provide a Modern Open Concept Living Style, 2 Car Garages, Spacious Rooms, 9ft Main Floor Ceilings, Lovely Gourmet Kitchens Offering Various Colours & Door Style Designs, Kitchen Islands, Granite/Quartz Tops, Blend of Hardwood, Ceramic and Broadloom Flooring Options, Modern Millwork & Hardware Options, Contemporary Lighting & Plumbing Fixtures, Glass Enclosed Showers, Pot Lights a Full Open Basement with Cold Room & More. Hillside Manors will Deliver Stunning Homes in a Truly Amazing Location. Enjoy Escarpment Views, Scenic Trails, Wineries, Local Farms, Enjoy Water Sports along the Beaches & Beautiful Waterfront Trails & Parks, Marinas, Conservation Parks, Great Schools, Boutique Local Shops & Restaurants, Major Shopping Centres & Steps to Picturesque and Charming Downtown Centre. Ideal for Commuters with Quick Access to QEW Highway & Easily Access the Niagara Region & GO Station Options into Toronto & Future Grimsby GO station nearby. Just a Wonderful Place to Call Home. Don't miss this opportunity to be part of a community that values nature, history, and a high quality of life. (id:60569)
14 - 397 Garrison Road
Fort Erie, Ontario
Welcome to this stunning bungaloft townhouse built by Ashton Homes, located in the desirable community of Fort Erie! This home offers 1,482 sq. ft. of thoughtfully designed living space with 3 bedrooms, 2.5 bathrooms, and 9-ft ceilings on the main floor. The open-concept layout features a modern kitchen, dining area, and a spacious great room perfect for entertaining. The main floor boasts a primary bedroom with a 3-piece ensuite, convenient main-floor laundry/mudroom, and a 2-piece powder room. Upstairs, the loft area provides two additional bedrooms and a 3-piece bathroom, ideal for family or guests. The full, unfinished basement offers endless possibilities to expand your living space. Conveniently located just minutes from the sandy shores of Lake Erie, local shopping, dining, and the Peace Bridge. This home is a perfect blend of style, comfort, and convenience. Don't miss your chance to own this beautiful property. (id:60569)
302 - 119 Lincoln Street
Welland, Ontario
This Never Lived In, Brand New End Unit Townhouse at 119 Lincoln Street # 302 in Niagara offers a Stunning, Modern Living Space with 2 Bedrooms, 2 Bathrooms and a 1 Surface Parking Spot # 44. Built By Rankin Construction, the Home Features an Open Concept Layout with 9ft Ceilings and High Quality Finishes Throughout. The Property is ideally located at the City's Rotary Park nestled along the scenic Old Welland Canal Recreation Corridor, Providing easy access to Shopping, Dining, Culture and Recreational Opportunities. This Townhouse offers the perfect blend of Comfort, Style and Convenience in a Prime Niagara Location. (id:60569)
98 Calla Terrace
Welland, Ontario
Fantastic Opportunity In a Well Established Quiet Neighbourhood Surrounded By Nearby Schools, Parks,And Major Amenities. This Delightful Family Bungalow Boast Bright Spacious Rooms With 3 Beds, 2Baths And A Fully Finished Lower Level! Double Garage, Large Deck, Shed, Fenced Yard On A GenerousLot, Providing Ample Space For Outdoor Activities. A Must See!!! (id:60569)
40 Nickerson Avenue
St. Catharines, Ontario
Fabulous North End St. Catharines location awaits a new owner where the kids can walk to the school! This bungalow is uniquely situated on the lot for maximum privacy that offers a large front yard with mature magnolia tree to enjoy from your new front deck! Family ready with 4 bedrooms and 2 full bathrooms ! Tons of light from large front windows into the main floor family room, and dining area, that is just off the refreshed kitchen! Full basement with easy access to the back yard that could be a potential private entrance if you need a in-law opportunity. Fully fenced yard with 18'x 12' Oval above ground pool, fire pit area, and two additional sitting areas for your backyard retreat! Side yard has great storage space and a raised garden beds to grow your own veggies at home! Lots of parking spaces in the driveway for up to 3 cars and garage parking too! Furnace 2012 and recently serviced, Shingles replaced 2020. Opportunity awaits getting into this affordable detached home in the Garden City where you have it all, lake life, arts, sports events, concerts and tons of amazing restaurants and only a short drive to many award winning wineries too! (id:60569)
80 South Drive
St. Catharines, Ontario
Here is an exceptional infill development opportunity on one of the LAST remaining premium lots in Old Glenridge, featuring a remarkable 80 feet of frontage. Surrounded by high-end character homes in one of the most prestigious neighbourhoods in St.Catharines, opportunities like this don't hit the market very often. The highest and best use for this property would be to subdivide and create two 40 Foot Lots. The R2 zoning presents multiple options for redevelopment -from luxury custom home builds to multi-generational homes or homes with income producing units. The backyard orientation of the property provides afternoon sun for optimal exposure. Don't miss this rare opportunity to build or invest in a highly sought-after community. Book your showing today! (id:60569)
376 Read Road
St. Catharines, Ontario
Great opportunity of investment, $18,000/month rent, stable tenant. Up Grade 600 A Hydro Line Greenhouse Located On St. Catharines, It Is Allowed To Grow Widely Kinds Of Plants As Per City Regulation. Property Is Close To Lake & City. For Green House: 40,000 Sqft Temp/Humi Control Venlo Style With Light Block Cloth, 20,000 Sq Ft. Temp/Humi Control Trailer, Natural Gas, City Water, Boilers & Generator ( all appliances as is condition) House Is 3,000 Sqft, 4 Bedrm, 3 Bathrm, A Bright Kitchen & Living Rm, Partial Finished basement. Swimming Pool . poperty sold as. serious seller. **EXTRAS** working instrument negotiable (id:60569)
37 Catherine Street
St. Catharines, Ontario
Welcome to this beautiful detached home, perfectly located in the heart of downtown St.Catharines, Ontario. Offering a spacious and well-designed layout, this charming property features 5 bedrooms and ample living space across two levels. The main floor boasts a family-sized kitchen, two generously sized bedrooms, a full bathroom, and a cozy den ideal for relaxation or a home office. Upstairs, you'll find three additional large bedrooms and a convenient 3-piece bathroom. The home is nestled in a quiet, family-friendly neighborhood and is just steps from the vibrant downtown core, with easy access to schools, parks, shopping, public transit, and major highways. With an oversized driveway providing parking for up to four cars, this home offers both comfort and convenience. A fantastic opportunity to enjoy all the perks of city living while being tucked away in a peaceful setting! **EXTRAS** Fridge, Stove, Washer, Dryer., Dryer, Refrigerator, Stove, Washer (id:60569)
2 - 3314 Menno Street
Lincoln, Ontario
Discover the charm of one-level living in this delightful condo, perfect for first time buyers or those looking to downsize. This freshly listed property offers a cozy yet functional living space of 467 square feet with a welcoming 1 bedroom and a well-appointed 1 bathroom, both designed with comfort in mind. *Step into the inviting atmosphere created by the large, newly installed windows (2023), flooding the space with natural light and a vibe that's just waiting for your personal touch* The interior is as practical as it is charming, featuring additional storage options both in the crawl space and in the basement storage locker within the complex. Envision turning this adorable townhouse into your personalized retreat! Heating and water bills won't add to your worries, as they're conveniently included in the condo fees. This means more peace of mind and fewer bills cluttering up your fridge door with magnets!! Strategically positioned, this home keeps life's necessities and little luxuries within easy reach. >>Love cooking with fresh ingredients? Foodland in Vineland is less than a 600-meter stroll away close enough to fetch some eggs even if you've already started beating the pancake batter. If nature and open spaces are more your scene, the nearby Vineland Neighbourhood Park, just a short 400-meter jaunt, offers a leafy escape for those morning jogs or leisurely weekend picnics. Not only is this townhouse/condo close to practical amenities like a library and a school, but you'll also find charming cafes and farm-fresh stores peppered around, ensuring you're never far from a cozy book read or a fresh cup of Joe. Easy access to the QEW and the surrounding community.<
6775 Rd. 38
Frontenac, Ontario
The beloved "M.O.M. Restaurant," a highly profitable, turnkey Italian eatery with LLBO licensing, situated in a standalone building on a bustling main road in cottage country. Spanning 2,600 sq. ft. with seating for 105, this full-service restaurant is a local favorite, offering a diverse menu of pizza, pasta, burgers, and signature "Mothers Own Method" comfort dishes. With an unbelievably low rent of just $3,243/month and year-round traffic, this is a rare opportunity to own a thriving, fully equipped business with exceptional growth potential. Act fast this one-of-a-kind gem wont last long! (id:60569)
5 Lower Canada Drive
Niagara-On-The-Lake, Ontario
APPROX 2879 TOTAL FINISHED SQ FT! 2+1 Bedrm & 3 bath - the 3rd bedrm has been changed into a large custom closet but can be changed back. Extensive renovations and updates on both mechanically and aesthetically in the past year, including 2 unique custom doors, each costing several thousand dollars. This captivating 2-Storey traditional home nestled in the historic embrace of Old Garrison Village Niagara-on-the-Lake. Mins to downtown area known for boutiques, fine dining, wineries & entertainment. As you enter the home you will notice the uniquely designed front sunrm. As you enter through the foyer you will notice the seamlessly designed, highly functional floor plan. Open concept, spacious living rm, dining rm & kitchen boasting quartz countertops & large island perfect for entertaining. Main floor laundry rm w ample storage & easy access to the garage. Spacious family rm that boasts a gas fireplace & sliding glass doors leading to the backyard. The backyard is complete w a beautiful deck & pergola, flagstone patio, meticulously designed, zero maintenance courtyard! (Turf bordered by pebble stone). Two sheds, one used as an outdoor workshop with ample storage. The second floor includes three spacious bedrms (potential to convert the third, currently used as a walk-in closet, back to a bedrm) Ensuite bath w his and hers sinks. The space is the epitome of comfort and luxury. The lower level has an abundance of extra space, 3-pc bath and a second lower level. Don't miss the opportunity to own this gorgeous home! (id:60569)
6546 Ash Street S
Niagara Falls, Ontario
Attention first-time homeowners and investors! Seize this remarkable opportunity with an inviting and affordably priced three-bedroom in a great location near Fallsview Tourist area close to all amenities.Conveniently located between school,Park,Church,shopping strips and the QEW. This cozy three bedroom home offers specious open layout,big windos. PLEASE NOTE Property is being sold as Is Where Is Condition .Attention first-time homeowners and investors! Seize this remarkable opportunity with aninviting and affordably priced three-bedroom in a great location near Fallsview Tourist area close to all amenities. Conveniently located between school,Park,Church,shopping strips and the QEW. This cozy three bedroom home offers specious open layout,big windos. PLEASE NOTE Property is being sold as Is Where Is Condition.Attention first-time homeowners and investors! Seize this remarkable opportunity with a ninviting and affordably priced three-bedroom in a great location near Fallsview Tourist area close to all amenities. Conveniently located between school,Park,Church,shopping strips and the QEW. This cozy three bedroom home offers specious open layout,big windos. PLEASE NOTE Property is being sold as Is Where Is Condition. (id:60569)
5683 - 5693 Dunn Street
Niagara Falls, Ontario
Unique Development Opportunity For Vacant Land With R4 Zoning. Three Lots Side By Side Totalling 16,500sf.,For Great Potential For Multiple Unit Residential Developments (Townhomes, Stacked Townhomes, Semi-Detached Dwellings, Group Dwellings, and Low-rise Apartment Buildings) Or Condominiums. Current R4 Zoning Allows For Up To 4 Storeys. The Breathtaking Views Of Niagara Falls Just Minutes Away. The Land Is Just Down The Street From The Scotiabank Convention Center, Fallsview Casino, The Falls and Tourist District. **EXTRAS** Listing Price Includes Three Lots: 5683 Dunn St, 5693 Dunn St, and 5685 Cleveland Ave. Must Be Sold Together (id:60569)
4472 Second Avenue
Niagara Falls, Ontario
Beautiful 2 story detached single house located in Niagara falls city, close to the go train station, 3 min to University of Niagara Falls, Kent School, 5 min to Casino and the Falls, very quiet community. It boasted 5 bedrooms and 2 full bathrooms. On the main floor, functional mudroom give you enough space for your everything, 2 bedrooms and one full bathroom make you easy to rest. The stainless steel appliances make your kitchen more professional. Another three bedrooms on the second floor with a wonderful 5 pieces bathroom. The stone plastic composite flooring go through the whole house, and the remote control lights is in every single bedrooms. The newer built deck allow you enjoy your free time in your backyard. Fenced the front and backyard give your privacy to enjoy your home time. The washer and dryer in your unfinished basement. The house is perfect for your big family or can be rent out. (id:60569)
272 High Street
Fort Erie, Ontario
Stunning Craftsman Home In Fort Erie's South End. Ideally just a 5 min walk from the scenic Niagara River, Waterfront Parks, Charming Restaurants, Shopping, Border to USA. All nestled in this quiet, private location at end of QEW. Just a short Drive to Niagara Falls, Niagara On The Lake Wineries, Golf Courses. Walk across the street to the Fort Erie Seniors Centre for activities. (Cards, Yoga Etc). This hidden gem will not disappoint. Step into this lovers dream, where sunlight dances through expansive windows and mornings start with coffee on the sun drenched porch. The open Foyer & Staircase separate to the spacious formal living room which flows into the open-concept dining room and oversized amazing kitchen featuring a Island, pot drawers, a 36" RangeMaster Hood, a 36" Jenn Air stove, and picturesque windows that flood space with natural light, Original hardwood floors add warmth and character throughout, creates a cozy, relaxing ambiance. Queen size Jacuzzi Tub on main level. The primary suite occupies it's own private level, complete with a 3-piece ensuite, Wall to wall closets and a versatile sitting room or Nursery overlooking the back, great for private in-law potential. This home is perfect for entertaining or accommodating a growing family, with a huge basement offering tremendous potential and a separate entrance. The 5-car driveway provides ample parking for family & guests. Don't miss this rare opportunity to own a piece of Craftsman elegance in a prime location! Please refer to the attached floor plans for room sizes, **EXTRAS** Upgraded kitchen, lighting, ensuite, freshly painted hardwood floors throughout with 8 inch baseboards. Over1500 SqFt Longtime owner with pride of ownership. (id:60569)
27 Trelawn Parkway
Welland, Ontario
Welcome to 27 Trelawn Pkwy. Prime north end location, only steps away from Trelawn Park and 3 minute walk to Zehrs. Great for commuting, close to HWY 406 and HWY 20. Updated kitchen with granite counter and extended kitchen cabinet. Brand new appliances and plaster construction. Gleaming updated hardwood floors on the main original oak hardwood floor. All newer vinyl windows, Water purification system, furnace and air conditioner. Step in the large foyer and enjoy all this home has to offer with separate entrance. Upstairs you will find a large living room, formal dining room, eat in kitchen, 3 pc washroom plus 3 good sized bedrooms. This fully finished lower level a large recrm with propane fireplace, an updated 3 pc washroom. This house has alot of potential and can be easily converted into two separate units and can be rented out going rent is $1500 which is perfect for first time buyer with extra income. The recrm could be easily converted to a 4th bedroom & family room. **EXTRAS** Water heater and Water softener is owned (id:60569)
88 Parkway Parkway
St. Catharines, Ontario
Hard to find a positive cash flow investment? This property may provide a easy solution to investors or families who need extra rent to cover their high mortgage interest. This property has three existing bedrooms and one potential big room as the fourth bedroom on basment floor (id:60569)
29 - 38 Renfrew Trail
Welland, Ontario
Introducing 38 Renfrew Taril, Brand New super spacious Home Never Been Lived In. This House Features Premium Upgrades, Spacious Balcony w/o from bedroom, 3 Comfy Bedrooms, 2.5 Bathrooms, Upgraded Hardwood Floor on main level, Single Car Garage & And An Abundance Of Natural Light With Large Windows. The Perfect Starter Home Or Investment. To Add On, This Home Is Just A Few Minutes From Niagara collage . Niagara fall and All Amenities And The QEW And HWY 406. **EXTRAS** Brand new S/S Fridge , S/S Stove , S/S Dishwasher (id:60569)
4965 Jepson Street
Niagara Falls, Ontario
Beautiful Detached 2.5 story House On Big Corner Lot 50X100 with 4 good size Bed rooms. Prime Location in Niagara Falls, close to Falls & other Attractions. Double Car Garage, Front Sunroom, Grand Ceilings, Open Concept Living Room & Dining Room, Country Style Kitchen (Stainless steel appliances) With door to Backyard. Original Wood Railing. One Bedroom Has Enclosed Balcony & One Has Open Balcony. Bright & Spacious Attic Currently Being Used As another (5th) Master / very large Bedroom. Recently Renovated; New Light Fixtures, Freshly Painted, New Flooring, Modern Updated Bathrooms & Kitchen. Extras: Stainless Steele Stove ,Fridge, Washer, Dryer, Modern Updated Washroom And Kitchen . Bsmt Has Separate Entrance with new 3Pc Bath, Generous Sized Laundry & Storage Areas, Private Yard & Double Car Garage. Very Close to Highways for Toronto and USA. Great Potential for short term rental. (id:60569)
16 Teeter Place
Grimsby, Ontario
Discover a rare opportunity in the heart of Old Town Grimsby with a detached custom home lot available for permit application within the prestigious Dorchester Estates Development. This established community, celebrated for its upscale residences and charming ambiance, invites homebuyers to create their dream homes in a picturesque setting. The spacious lot provides the perfect canvas for personalized living, nestled between the breathtaking Niagara Escarpment and the serene shores of Lake Ontario. The court location offers a tranquil and private retreat, allowing residents to escape the hustle and bustle of urban life. Imagine waking up to the gentle sounds of nature and unwinding in a peaceful environment that fosters relaxation and well-being. This idyllic setting doesn't compromise on convenience- enjoy easy access to a wealth of local amenities, including vibrant shopping centers, diverse restaurants, and recreational facilities. Families will appreciate the excellent educational institutions nearby, as well as the newly constructed West Lincoln Hospital/Medical Centre, ensuring healthcare is just moments away. Whether you're envisioning a modern masterpiece or a classic family home, this custom home lot represents not just a place to live, but a lifestyle enriched by community, nature, and convenience. Seize the opportunity to invest in your future today in one of Grimsby's most coveted neighborhoods! (id:60569)
1479 Merrittville Hwy
Thorold, Ontario
Welcome to this exceptional custom-built luxury home, nestled on 10 private acres in a prime location, where elegance and modern living blend seamlessly. This stunning estate offers the best of both worlds a peaceful, private retreat with easy access to urban conveniences. The home features 5 spacious bedrooms, 4 bathrooms, and a convenient main floor office, perfect for those looking for a harmonious balance of comfort and sophisticationKey Features: 5 Bedrooms, 4 Bathrooms: The grand master suite offers a private sanctuary, complete with a spa-like ensuite for ultimate relaxation. Each of the four additional bedrooms provides ample space, natural light, and exquisite finishes, ensuring comfort for all members of the family. Open Concept Living: Sun-drenched living areas with oversized floor-to-ceiling windows provide breathtaking views of the surrounding nature. The open layout creates a perfect space for family gatherings and entertaining guests. Gourmet Kitchen: Equipped with top-of-the-line appliances, custom cabinetry, and a large center island, this kitchen is a chefs dream. Whether preparing family meals or entertaining, its the ideal space for culinary creativity. Pond & Pool: Step outside to a tranquil retreat featuring a serene pond and a sparkling pool. This peaceful oasis is perfect for relaxation, swimming, or hosting outdoor gatherings. The pool house provides convenient storage for equipment and includes an outdoor bathroom for easy access Parking: The home comes with an attached 2-car garage, offering convenience and additional storage. 10 Acres: This sprawling property offers plenty of room for outdoor activities, gardening, or simply enjoying the peace and privacy of your own personal paradise. This unique property combines luxury, functionality, and an unbeatable location, providing an opportunity to own a home that truly offers it all. Dont miss your chance to make this dream home your own. (id:60569)
1399 Phillips Street
Fort Erie, Ontario
1900 Sq. ft. 4 bedroom 2 full bath well maintained side-split in Crescent Park. This move-in ready home with features updated flooring and paint throughout, spacious living room and kitchen, large fenced yard, attached garage, and enough parking for the whole family. This property also sits on a double lot which should allow for future severance opportunity. Located within walking distance Lake Erie and the Friendship Trail and just a short drive to shopping, the QEW, and US border. (id:60569)
R42 - 800 Niagara Street
Welland, Ontario
Turnkey Business Opportunity Profitable and Expanding Mexican Franchise, Excellent support from Franchisor.This highly successful and growing burrito/Mexican franchise is located in the largest shopping mall in Welland, Seaway Mall. The business benefits from a low rent and low royalty fees, making it an attractive investment. The mall is home to major retailers, including Cineplex, Staples, BMO, CIBC, Sport Chek, Winners, and Shoppers Drug Mart, and is situated near Niagara College Welland campus.With a stable and profitable operation, this business offers a great opportunity for continued growth and success. **EXTRAS** Business Hours: Monday - Friday 9:00am-8:00pm, Saturday 9:00am - 6:00pm, Sunday 11:00am - 5:00pm (id:60569)
4 - 300 Fourth Avenue
St. Catharines, Ontario
Location Location. Excellent opportunity to purchase a well-established Turnkey business with high weekly sales. This is a high traffic area. Fabios Pizza in St. Catharines has been running 30 Plus year with solid loyal clients. This is an efficiently run operation with average weekly sales of 13k to 14k. The monthly rent is $ 4,896.14 including TMI. Potential for even higher sales. Recipient of Ontario's BEST Veal Sandwich 2024 Award. The store equipment has been updated in the last few years. The Equipment also includes a pizza dough rounder which saves time. Store owner will provide training along with all the necessary recipes to the new owner to ensure a smooth transition. There is opportunity to do more business due to the population growth anticipated in the area driven by the construction projects. Located right across from new St. Catharine's Hospital. Close to Highway 406 & QEW Highway access. (id:60569)





