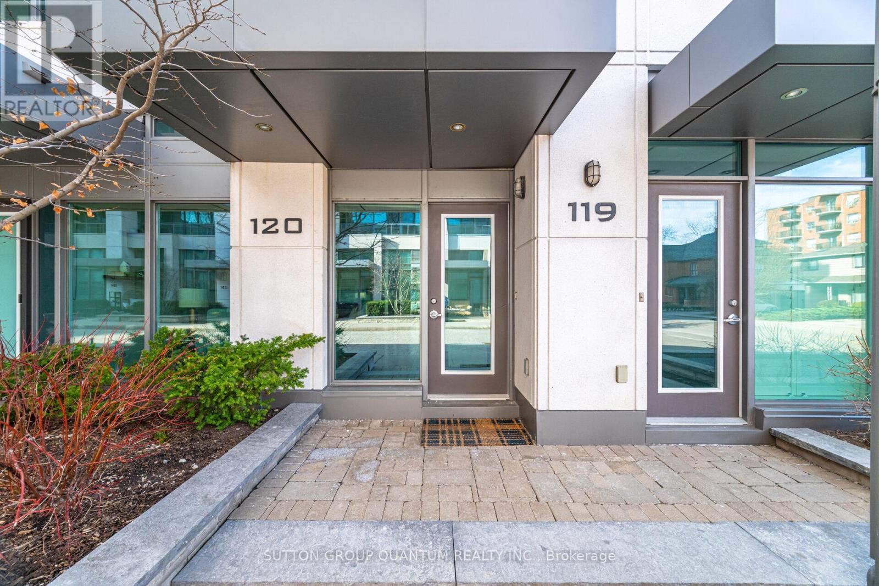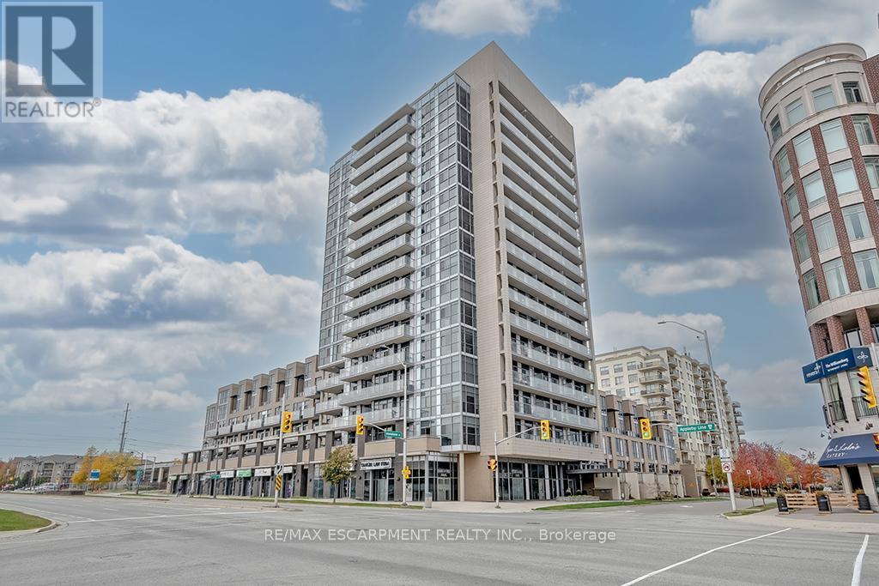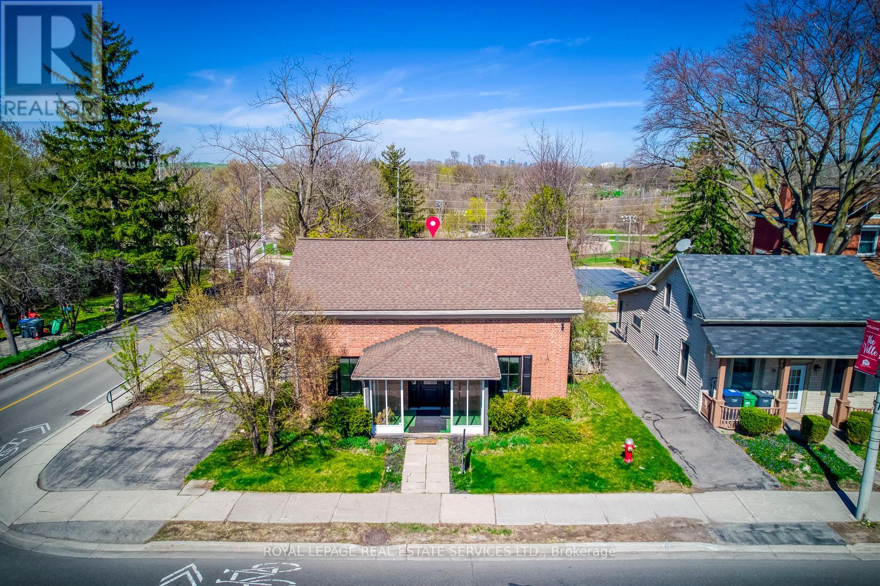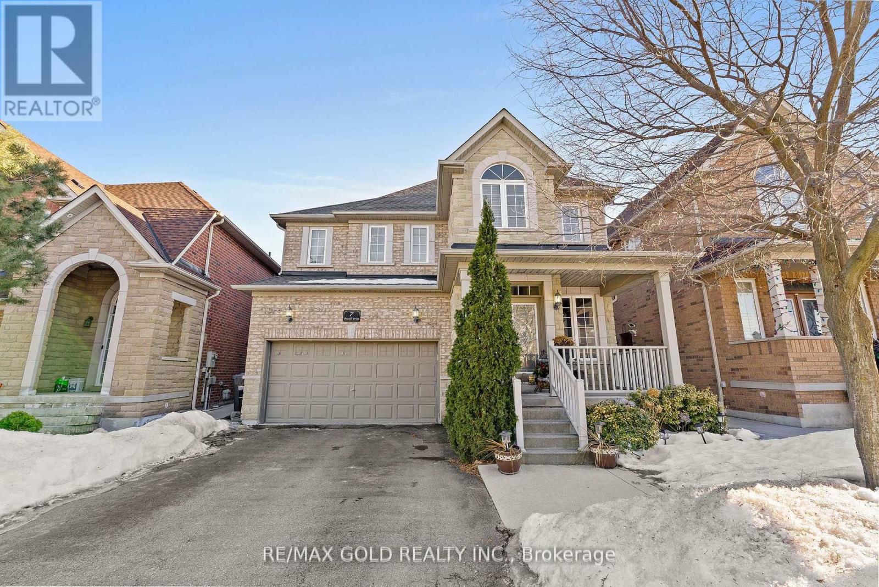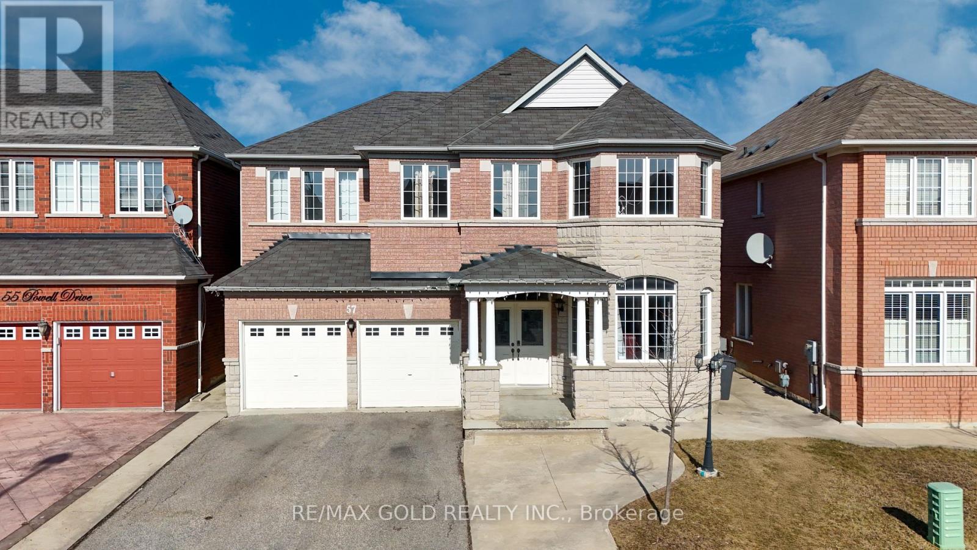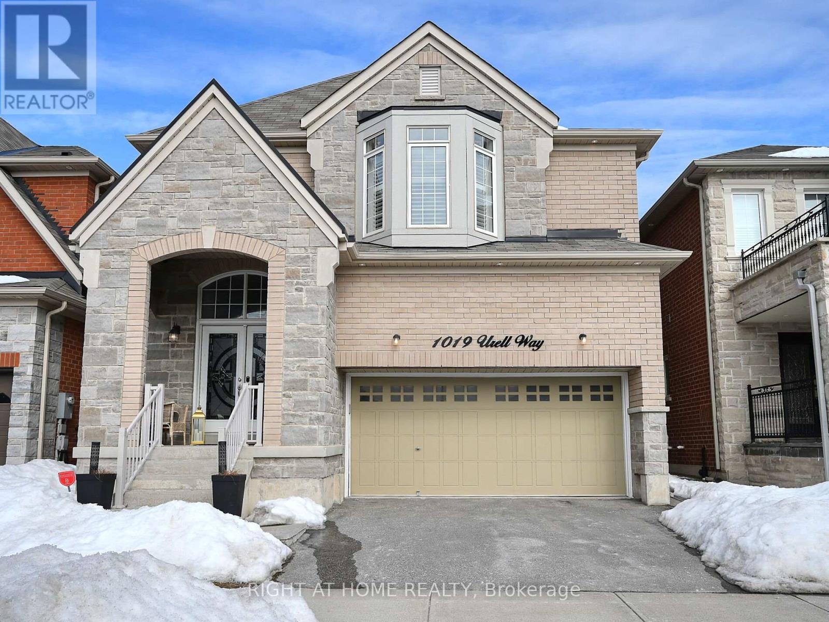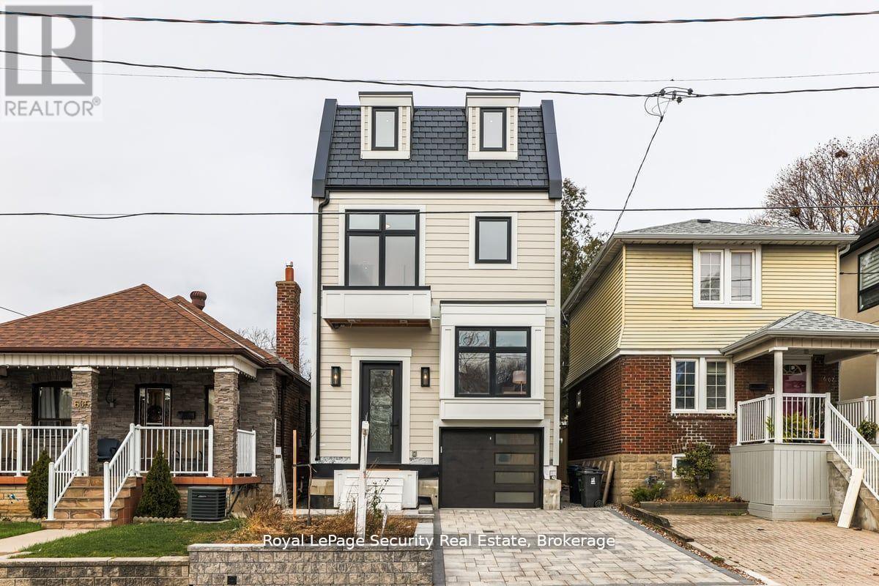1351 Bryanston Court
Burlington, Ontario
Located in the highly sought-after Tyandaga neighbourhood, this beautifully updated 4+1 bedroom, 3+1 bathroom home offers the perfect blend of modern style and everyday convenience. With recent upgrades, contemporary fixtures, and a stunning backyard, this home is designed for comfortable family living. Step inside to find an inviting layout, filled with natural light and sleek modern finishes throughout. The gourmet kitchen features a custom island, contemporary cabinetry, coffee nook, stainless steel appliances, and ample counter spaceperfect for cooking and entertaining. The primary suite is a relaxing retreat with a newly updated ensuite and a large walk-in closet, while the additional bedrooms offer plenty of space for family, guests, or a home office. Enjoy outdoor living in the beautifully landscaped backyard (recent updates include fencing and a spacious stone patio), ideal for summer gatherings, gardening, or simply unwinding after a long day. Located just minutes from major highways, top-rated schools, shopping, parks, and more, this home is perfect for commuters and families alike. Move-in ready and designed for modern living, this is a must-see! Book your showing today! (id:60569)
2282 Sovereign Street
Oakville, Ontario
Brand new executive townhome with elevator built by Sunfield Homes. Walking distance to Bronte Harbour on the shores of lake Ontario. Walking distance to retail shops, restaurants, transit, Bronte Marina Annual Bronte Festivals! Approx. 3,529 sq.ft. of finished space (includes 770 sq.ft finished basement). Features include: 312 sq.ft. partially covered outdoor terrace, engineered oak flooring, 12' x 24x and porcelain tiles, upgraded quartz countertops, island in kitchen with breakfast bar, 5 built-in appliances, oak staircase with metal pickets, 10ft ceilings on 2nd floor (living area) and 9ft ceilings on other floors, pot lights, smooth ceilings, finished basement and garage entry to house. Move in ready! (id:60569)
120 - 56 Jones Street
Oakville, Ontario
This lifestyle opportunity is RARELY OFFERED.3 storey modern executive townhome with Views of the lake.4 bedrooms,3 bathrooms, and a finished basement in the highly sought after upscale Shores Condominium complex near Bronte Harbour. This executive townhome has it all with 2153 sq ft of interior space. Living room , with 10ft ceilings, hardwood floors, electric fireplace , Oversized windows. Gourmet kitchen with custom cabinets, quartz counters, B/I appliances ,Dining area, walkout to a large private fenced backyard. Primary bedroom with 5 piece ensuite ,walk in closet, 9ft ceiling, floor to ceiling windows. 3 other large bedrooms with 9ft ceilings, hardwood floors and a spectacular view of the water. Finished basement with a 80 inch TV, 2 piece bathroom , exit to 2 indoor parking spaces steps from your door and with 24/7 concierge service . This is the perfect place to call home. Located in the heart of Bronte Village, walking steps away to the lake, restaurants, shops, trails, and the harbour. LOW CONDO FEES! Amenities include :3 party rooms which can be rented all at once or individually, Theatre room, Billards room, Wine Tasting area, Guest suites, Rooftop Pool & Spa , Fitness facilities , BBQ patio ,Car wash, Doggy spa, 24/7 concierge, Visitor Parking and much more. Maintenance includes leaf blowing, snow removal, window cleaning , landscaping , general services. (id:60569)
216 - 1940 Ironstone Drive
Burlington, Ontario
Stunning 1 bedroom plus a den, 1.5 bath unit located in north Burlington! Boasting almost 600 square feet PLUS an oversized terrace! This unit offers a great open concept floor plan with beautiful finishes and plenty of natural light! There are 9-foot ceilings and beautiful flooring throughout. The kitchen features rich wood cabinetry, stone counters, a large peninsula with space for 3 stools and stainless-steel appliances! The kitchen opens to the oversized family room with plenty of natural light and terrace access. The is also a den that offers additional storage, a 2-piece powder room, in-suite laundry and plenty of storage space. The primary bedroom has a 4-piece ensuite and large closet. This unit also includes 1 storage locker and underground parking space! The building offers beautiful amenities including an exercise room, games room, party room, rooftop terrace & visitor parking. Conveniently located close to all amenities! (id:60569)
317 Queen Street S
Mississauga, Ontario
Presenting a rare opportunity in the sought-after Olde Village of Streetsville. This elegant 4-bedroom residence, designed in the classic Georgian Centre Hall style, occupies a prime corner lot at Queen Street South and Church Street. As a designated Heritage property, it exudes timeless character, now enhanced by a complete interior renovation. Offering 2238 square feet of meticulously updated living space, the home features a welcoming living room with a brand-new gas fireplace and flexible spaces perfect for a home office. Notably, the property currently holds an occupancy certificate suitable for a practitioner or professional office, offering immediate opportunities for business use (with option to revert to full residential). The property's allure extends outdoors to a serene backyard that gracefully slopes down to the picturesque Credit River ravine and adjacent green space, complete with a brand new deck that offers an exceptional setting for relaxation and enjoying the expansive river views. (id:60569)
2428 Lakeshore Road
Burlington, Ontario
STEPS FROM THE LAKE WITH INCREDIBLE WATER VIEWS THROUGHOUT! This 3+1 bedroom (could easily be 4+2), 3.5 bath 2 storey home is situated on the south side of Lakeshore Road and is beautifully appointed throughout. The home is approximately 2400 square feet PLUS a finished lower level. The main floor boasts beautiful hardwood flooring, smooth ceilings with pot-lights and crown moulding throughout. The large updated eat-in kitchen includes a large peninsula, quality cabinetry, granite counters, a pantry, wine room and stainless-steel appliances! The kitchen is also open to the oversized family room with a gas fireplace and access to the private backyard with stunning views of the lake. The main floor features a large living / dining room combination with a second gas fireplace, powder room and garage access. The second level of the home includes 3 large bedrooms PLUS an oversized office / den with a private balcony and two full bathrooms. The primary bedroom includes a walk-in closet and a stunning 4-piece ensuite with heated flooring. The lower level has a large rec room, 3-piece bath, office/den, laundry room and ample storage! The exterior has been professionally landscaped and features a private yard with a large composite deck, great curb appeal and a double driveway with parking for 4 vehicles as well as a double car garage! This home is conveniently located close to all amenities and walking distance to Burlington's core and all it has to offer! Beautiful lake viewing area at the end of the street to enjoy all the spectacular sunsets up close! (id:60569)
7 Powell Drive
Brampton, Ontario
Welcome to this stunning home, proudly owned & well kept by its original owner. Featuring a double-door entry, 9-ft smooth ceilings, and hardwood flooring on the main floor, this home boasts a spacious kitchen with granite countertops and stainless steel appliances, along with separate living, dining, and family rooms, complete with a cozy fireplace. The second floor offers three full washrooms, ensuring convenience for the whole family, while the finished basement includes a recreation room and an additional full washroom. Enjoy outdoor living in the beautiful backyard with a gazebo and interlocked patio. Recent upgrades include a new roof (2 years ago) and a new furnace (3 years ago). Additional features include main-floor laundry and a prime location close to schools, parks, bus stops, and shopping plazas. Dont miss this incredible opportunity book your showing today! (id:60569)
2213 Utley Road
Mississauga, Ontario
Opportunity awaits in this lovingly cared for family home in the heart of Clarkson. Tucked away on a mature tree lined street, this charming home is situated on a generous 50 x 142 ft lot boasting a large swimming pool, lush gardens & ample privacy. Enjoy hosting family & friends in the open concept sun-drenched living & dining room showcasing a picturesque bay window. The spacious kitchen offers custom cabinetry, built-in pantry & chefs desk, large breakfast bar & w/o access to the side yard. Sun filled BRs offer picture windows & spacious closets. Large renovated bathroom boasts a modern w/i shower, granite counters & mosaic tiling. The lower level rec room features oversized above grade windows & a gas fireplace w/ natural stone surround. Enjoy convenient walk-up access to the backyard from the laundry room. Exterior modern upgrades, irrigation system & 3 car parking. Close proximity to parks, schools, trails, restaurants, QEW, Clarkson GO station, public transit & Clarkson Village (id:60569)
1540 Labine Point
Milton, Ontario
Absolutely Stunning Modern Style, Less Than One Year Free Hold Home, Spent $$$ On Upgrades Such As: Upgraded Flooring Throughout The House, Upgraded Corner Cabinets And Added Microwave Stand In Upper Cabinets, Added Large Electric Fireplace, Added Backsplash, Upgraded Quartz Countertops In Kitchen, Matching Oak Staircase. Other Features Include 9 Foot Ceiling On The Main Floor, Large Windows Through Out The House, Zebra Shades For Windows Through Out The House, Garage Door Opener With Remotes, Stainless Steel Appliances. Situated Just A 5-Minute Drive From All Essential Amenities, 16 Mile Creek Trails Are Within Walking Distance, Providing A Perfect Escape Into Nature For Leisurely Walks And Outdoor Activities. (id:60569)
57 Powell Drive
Brampton, Ontario
Welcome to this stunning 4-bedroom, 4-bath executive brick and stone home in a prime North Springdale location! Approx. 3,100 sqft on a premium 45' wide lot, just minutes from schools, parks, bus stops, and shopping plazas. The gourmet eat-in kitchen features upgraded maple cupboards and a movable center island. The spacious master suite boasts double door entry, a walk-in closet, and a luxurious 5-pc ensuite with an oval soaker tub and separate shower. The second floor offers a bonus open space, three full washrooms, a laundry room, and a solid oak staircase with wrought iron pickets. Highlights include gleaming hardwood floors, 9 ceilings, pot lights, crown molding, and an elegant double-door front entry with glass inserts. Dont miss this incredible opportunity (id:60569)
1019 Urell Way
Milton, Ontario
Almost 3000 Sqft 4 bed 4 bath detached with rare 1st and 2nd floor family rooms and 3 full washrooms on the 2nd floor. Renowned LAURIER model of Conservatory Group on a wide double Road with ample parking .The upgraded stained Glass double door opens to the main floor double height extra bright foyer . Hardwood floor and California shutters.The home is adorned with iron pickets, pot lights inside and out with upgraded light fixtures.With 9' Ceiling Enjoy 3 separate Living, Family and Dining Rooms and yet open concept for a grand view.The 2nd Floor Master Bedroom a spacious walk in closet and a Luxurious 5 pcs ensuite and additional 3 large bedrooms & a family room. The basement completed by the builder features a large L shaped Rec Room for entertainment. Home is Perfectly situated within close proximity of Hwy 401 and 407 , shopping, Escarpment (id:60569)
604 Ridelle Avenue
Toronto, Ontario
Custom built 3-storey home with legal basement apartment located in high demand area of Briar Hill-Belgravia. This stunning home showcases exceptional professional interior design by House and Home featured designer with thoughtfully curated functional spaces that exude elegance and comfort. The property features high ceilings that enhance the sense of openness, while every detail reflects the use of high-quality finishes, from the sleek flooring to the meticulously crafted fixtures and top of the line appliances. Perfect for those who value both style and sophistication, this home offers an elevated living experience in every corner. Bright and spacious principal rooms with 5 full bedrooms, second floor laundry room and fully separate basement apartment with high ceilings, which includes separate laundry. Perfect for In-law/Nanny suite or rent out for separate source of income. State of the art heat pump system with HRV and central humidifier. Parking for two cars including garage with rough-in for Electric Car Charger. Situated directly across from a park, 10-minute walk to Eglinton LRT, shops and restaurants. Minutes to Belt Line Trail, Allen Express Way, 401 and Yorkdale Mall. Must be seen! **EXTRAS** Hot water Tank (Owned). (id:60569)



