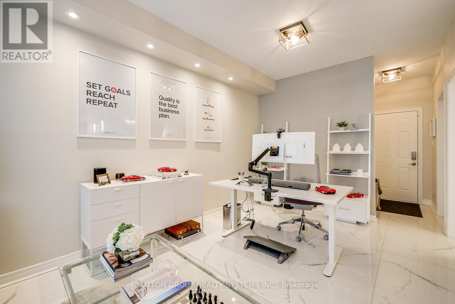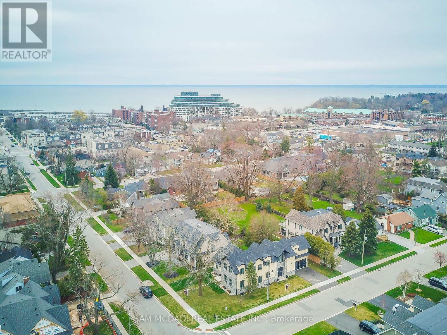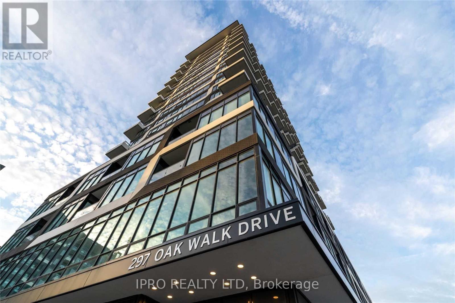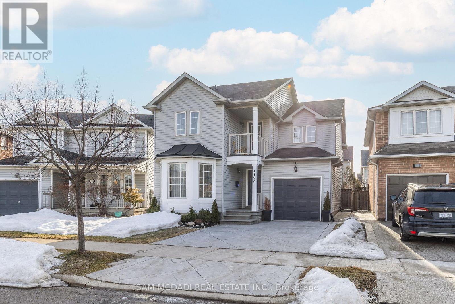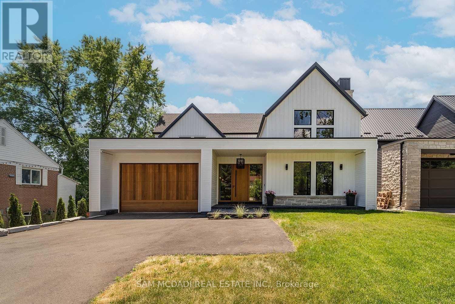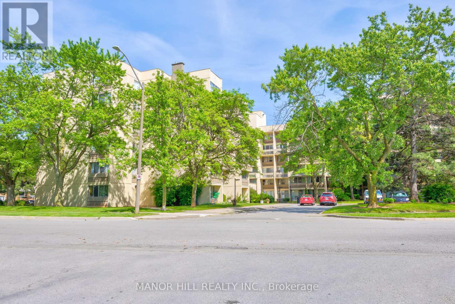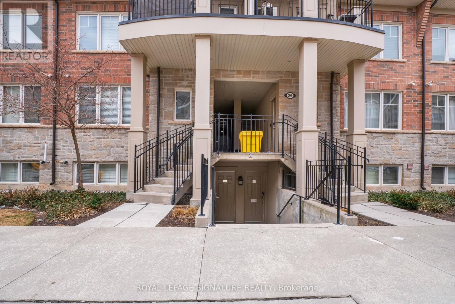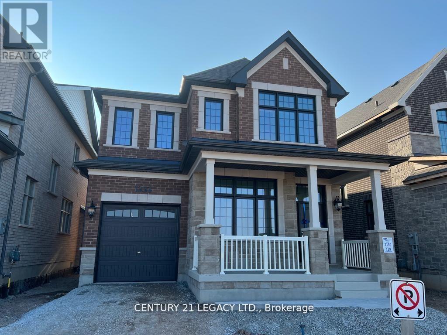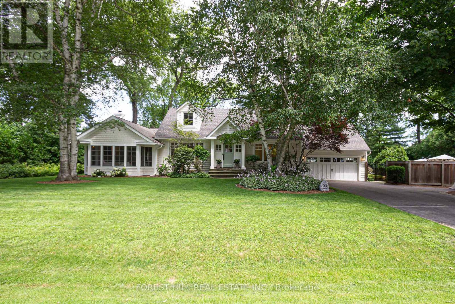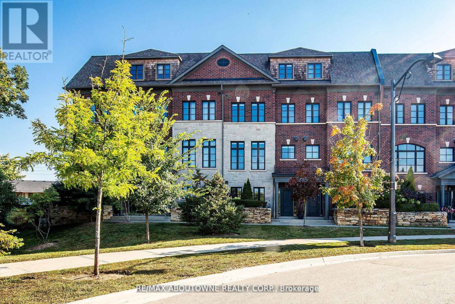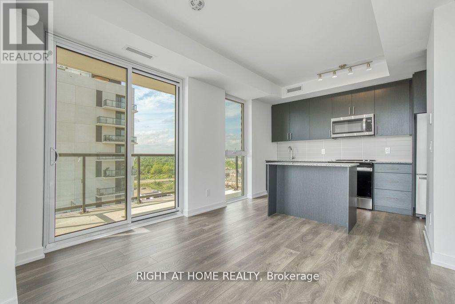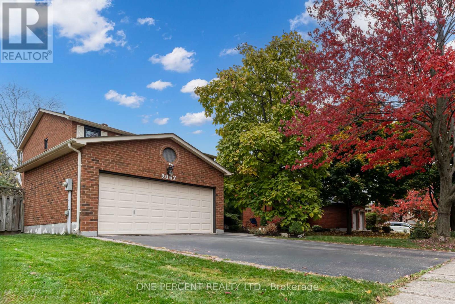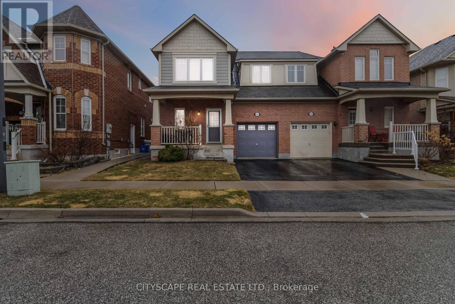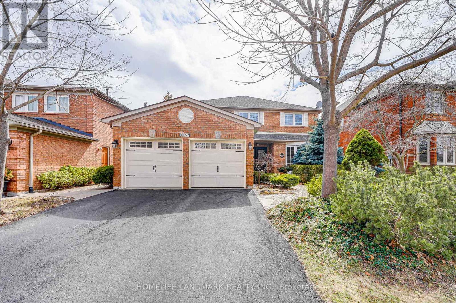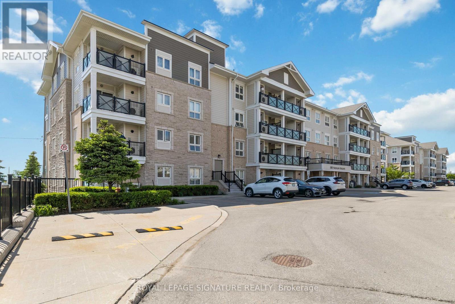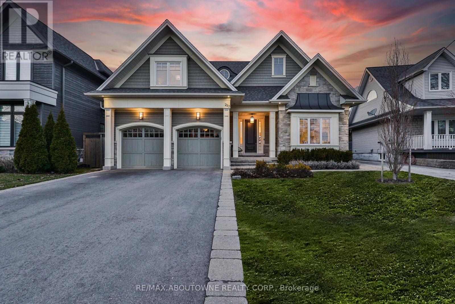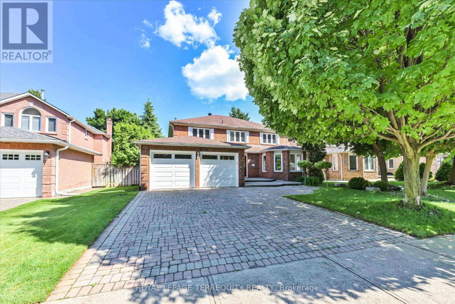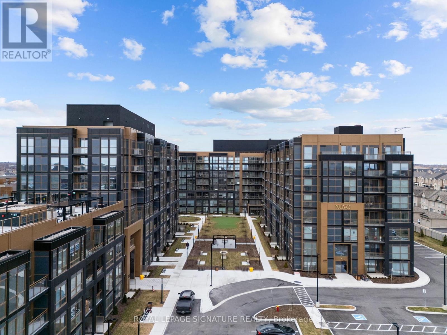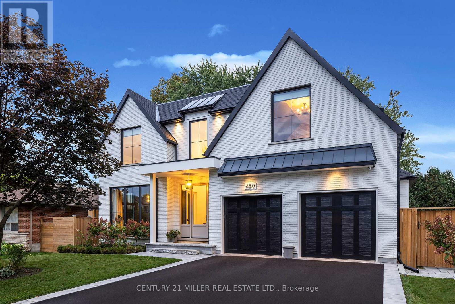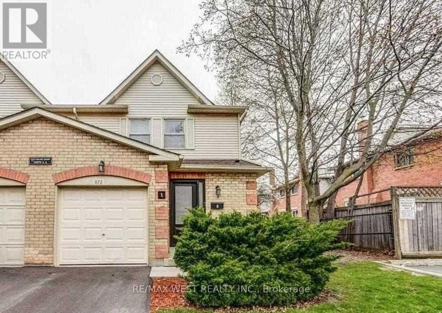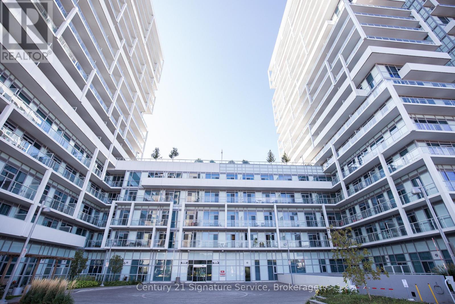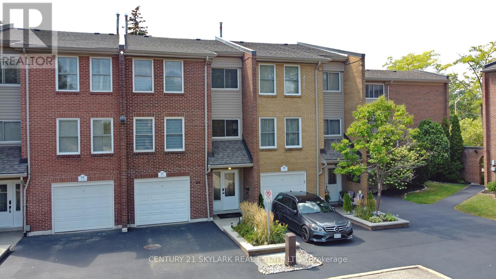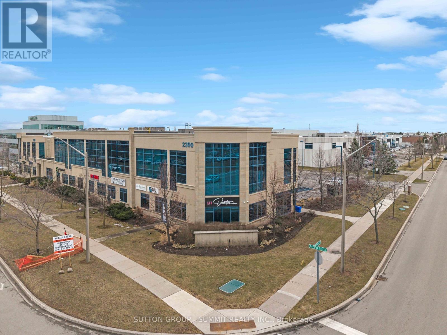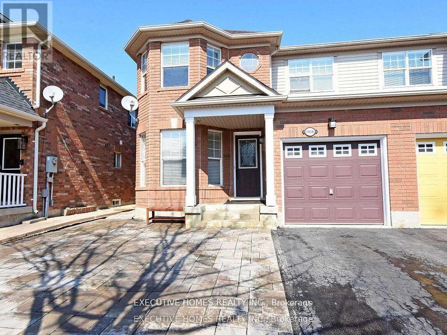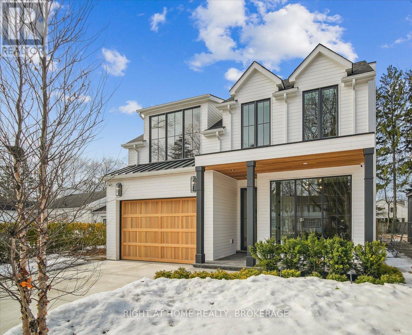3060 Eberly Woods Drive
Oakville, Ontario
Spacious Executive Freehold Townhome with Double Car Garage that perfectly blends style, space, and functionality. Nestled in the desirable neighborhood of Rural Oakville, this Freshly painted & Professionally cleaned home offers a 9 ft ceiling on the main and 2nd floor, creating a bright daylight and airy atmosphere ideal for modern living. Private Living Room on the main floor w/Double Door Entrance with 9ft ceiling which can be used as Office/Den/library with a Powder Room And a Laundry, Spacious bright daylight Kitchen Featuring sleek quartz countertops & Backsplash, ample extended cabinetry, Upgraded Porcelain Tiles, Butler's Pantry, and Stainless Appliances, and a large island Seamlessly connect to your dining with A Walkout To a Bright daylight-facing Terrace with a W/Gas Hookup W/Privacy Screen, perfect for family gatherings and entertaining. The Master bedroom perched on the third floor for maximum privacy and panoramic views, this luxurious master bedroom offers an elevated living experience. The spacious layout features barn doors for the washroom & closet, ample natural light, and custom finishes that create a serene and sophisticated atmosphere. A private walk-out balcony is perfect for enjoying morning coffee, evening sunsets, or a quiet moment under the stars. Whether you're waking up to a soft morning light or winding down after a long day, this master suite provides a perfect blend of comfort, style, and outdoor connection. The master ensuite is fully upgraded with a glass enclosure, Pot Lights, designer tiles work, and a Mirror, Two Generously sized Bedrooms with closets and large windows with ample storage, perfect for family, guests, or a home office. The 2nd full washroom features high-end finishes, including a frameless glass shower enclosure, contemporary vanity, and light. Thousands of $$$ were spent on High-end top-to-bottom upgrades with Hardwoods, California Shutters & Zebra Blinds, upgraded light fixtures, One terrace and 2 balconies (id:60569)
168 Nelson Street
Oakville, Ontario
Make Yourself At Home In One of Oakville's Most Sought After Communities! This Immaculate 4+1 Bedroom 5 Bathroom Custom Luxury Home Is Everything You've Been Waiting For w/ Meticulous Craftsmanship Throughout! Gorgeous Dream Kitchen Anchored w/ A Lg Centre Island Featuring Quartz Waterfall Counters, B/I Stainless Steel Appliances, and A Spacious Breakfast Area Overlooking The Backyard. Functional Open Concept Layout w/ 10ft and Open To Above Ceilings Further Solidifying The Epitome of Luxury. Combined Living and Dining Rooms With Double Facing Floor to Ceiling Fireplace. Spacious Office w/ 2pc Powder Room Accompanies This Level + A Main Flr Laundry Room. The Owners Suite Located on The Upper Level Is Designed w/ A Bespoke 5pc Ensuite, Large Walk-in Closet, and Beautiful Vaulted Ceilings. 3 More Spacious Bedrooms Down The Hall w/ Ensuites & Their Own Intriguing Design Details + 9ft ceilings on this level. Professionally Finished Bsmt w/ 11ft Ceilings and Nanny/Guest Suite, 3pc Bath, and Lg Rec Area! Additional Features Include: Pot Lights,, Elegant Hardwood Floors on Main + 2nd Level, Floating Staircase w/ Custom Glass Railing, Illuminated Lighting, Floating Bathroom Vanities, Zebra Shades, Thermador Coffee Machine & More. (id:60569)
2306 - 297 Oak Walk Drive
Oakville, Ontario
Welcome to Suite 2306 at 297 Oak Walk Drive, a luxurious condominium in Oakville's Uptown bedroom includes a generous walk-in closet and serene views. A private balcony provides a Core. This north-facing unit offers modern living space with 9-foot ceilings, creating an open Sheridan College. access to restaurants, shopping, major highways (QEW, 403, 407, 401), Trafalgar GO Train, and concierge, fitness center, party room, and a BBQ lounge area. The location offers convenient tranquil outdoor retreat on the 23rd floor. Residents enjoy amenities such as a 24-hourthat seamlessly integrates the living room and kitchen. The contemporary kitchen is equipped with two-toned cabinets, quartz countertops, and stainless steel appliances. The primary and airy ambiance. The suite features light-colored flooring and an open-concept living area (id:60569)
300 Mcgibbon Drive
Milton, Ontario
Set on a quiet, tree-lined street and backing onto forest, 300 McGibbon Drive blends timeless design with modern versatility and multi-generational comfort.A classic layout begins with a private home office at the front of the house. From there, the formal dining room and adjoining living room create an ideal space for entertaining. The spacious family room features coffered ceilings, a gas fireplace, and large windows overlooking the serene backyard and forest.The white kitchen offers clean, timeless style with an adjoining servery, walk-in pantry, and direct ELEVATOR access. Bright and functional, its designed for everyday ease.Upstairs, all four bedrooms have direct access to a bathroom. The expansive primary suite includes two walk-in closets, a spacious ensuite with soaker tub and glass shower, and private elevator access. A junior primary at the front of the home features its own ensuite, while the remaining two bedrooms share a connected Jack-and-Jill bath.The finished basement offers a large rec room ideal for movie nights or a home gym as well as a fully legal, self-contained one-bedroom plus den apartment with its own laundry, kitchen, and walk-up yard access. Perfect for in-laws, adult children, or rental income.Outdoors, the low-maintenance yard is bordered by mature trees and thoughtfully landscaped for year-round ease.With an elevator connecting all levels, this home offers long-term comfort in one of Miltons most accessible neighbourhoods. (id:60569)
3060 Harebell Gate
Oakville, Ontario
Discover the opportunity to own a stylish and desirable Mattamy freehold townhouse that perfectly balances comfort, style, and modern conveniences in Oakville's prestigious Preserve Community. This remarkable 4+1 bedroom, 3-bathroom home boasts a generous 1,608 sq ft of exquisitely appointed interior living space. | | Designed for today's discerning homeowner, the open-concept main floor features a versatile room that doubles as a private office or guest suite.| | Step into the heart of the home where an upgraded kitchen awaits, equipped with stainless steel built-in appliances, and stunning granite countertops, defining a space that's both functional and inviting. Ample storage solutions blend seamlessly into the sleek design, while the expansive patio acts as an ideal setting for al fresco dining or relaxing sunsets, enhancing the indoor-outdoor living experience.| | The allure of the abundant natural light that dances across the hardwood floors offers a warm and welcoming atmosphere. Generously sized bedrooms ensure space for relaxation and personalization, with the primary suite serving as a true retreat featuring an upgraded ensuite and a custom walk-in closet for a touch of luxury in everyday living.| | Ideally suited for families or professionals, this move-in ready property benefits from no POTL fees and is strategically located near top-rated Halton Schools, premier shopping destinations, beautiful parks, and a rich selection of restaurants. Commuting is a breeze with proximity to the GO Station and Oakville Hospital. Don't miss out on making this stunning townhouse your new home in a community that promises convenience and an elevated lifestyle. (id:60569)
12509 Dublin Line
Halton Hills, Ontario
This Exceptional property offers a stunning 5-br home with an in-law suite, two kitchens, two living rooms, a great room, and two laundry rooms. Enjoy the 20 x 40 inground pool, expansive yard, oversized pavilion , and beautiful landscaping featuring commissioned outdoor artwork by a renowned toronto artist. The farm includes orchards , ice cream, a bakery, and an on-farm marketplace, complemented by a large picnic area with a staage and ample parking. Facilities also include stables, extensive paddocks with underground water and electrical systems, and a 40x 80 coverall with lighting and is conveniently located near the GTA. With Halton's recent bylaw approval for additional residential units on rural properties, the possibilities are endless. The retiring Vendor invites you to bring your vision to this ready-to-go property and make your dreams a reality . Business, Farm, Market, Home, Acreage Plus (id:60569)
307 - 2375 Bronte Road
Oakville, Ontario
Welcome to this Exceptional Condo Townhome, Where Modern Luxury Meets Comfort. This Stunning Property 981 Sf plus 213 sf Large Terrace, 1 Built Features two Spacious Bedrooms, Two Well- Appointed Bathrooms, And Convenient Parking For Two vehicles. The Home Boasts a Sleek Open-Concept Layout With a Soaring 9' Ceilings, Creating An Airy And Inviting Atmosphere. The Contemporary Kitchen Is Equipped With Stainless Steel Appliances and Elegant Granite Countertops. The Master Bedroom Includes Its Own Private Ensuite, Offering a Retreat-Like Space For Relaxation. Expansive Windows Throughout The Home Ensure Abundant Natural Light And Oer Unobstructed, Breathtaking Views. Enjoy A Large Balcony For Outdoor Relaxation. A Private, fully enclosed garage with direct access to the building and an extra driveway, providing a total of 2 parking spots, and a generous storage locker unit in the basement. This Condo Townhome Is Perfect For Those Seeking Both Style and Functionality In a Prime Location. Conveniently Located to schools, parks, shopping, restaurants, highways, Hospital, Bronte Go Station & Oakville Hospital ** Natural Gas BBQ Hook up. One built-in garage parking, Technically, this is 2nd floor, with no noise from above grade floor. (id:60569)
18 - 1522 Lancaster Drive
Oakville, Ontario
Step into comfort and style in this beautifully updated townhome condo, perfectly situated in one of Oakville's most desirable communities. Tucked away in a well-managed complex, this unit offers a warm, welcoming layout and modern updates that make it truly move-in ready! You'll appreciate the inviting foyer that flows into a stunning, living space and renovated kitchen thoughtfully designed with timeless finishes and open sightlines to the dining area. Whether you're hosting a dinner party or enjoying a quiet morning coffee, this space is as functional as it is stylish. The living and dining areas with hardwood flooring are bright and open, with walk-out to your own private deck ideal for relaxing, reading, or enjoying warm summer evenings. This is your perfect spot to unwind and connect with nature. Upstairs, you'll find a 4 piece bath and 3 generously sized bedrooms, including a spacious primary retreat with a walk-in closet. The fully finished basement is a fantastic bonus flexible enough to be a cozy rec room, a play space for kids, or a private area for overnight guests. With a 3-piece bath, laundry, lots of storage and a large upgraded window that lets in loads of natural light (and meets egress requirements), this level is just as bright and inviting as the rest of the home. Additional upgrades include new windows (2020), air conditioning (2020), and new garage door. You also have the option to install a fence for added privacy. Steps away from top-rated schools, beautiful parks, trails, shopping, and all the amenities you need for daily life. If youre looking for a home thats as functional as it is beautiful, with room to grow and a location that checks every box this one is for you. (id:60569)
306 - 1421 Costigan Road
Milton, Ontario
Welcome to The Ambassador, where elegance and comfort come together in this beautifully designed 1-bedroom + den suite by Valery Homes. From the moment you step inside, you'll be captivated by the soaring 9 ceilings and the flood of natural light that enhances this thoughtfully crafted space. Designed for both functionality and luxury, this suite features a modern kitchen with sleek quartz countertops, a quartz island with seating, stainless steel appliances, and stylish pot lights that add warmth and sophistication. The open-concept living and dining area extends seamlessly to a private balcony, where you can take in breathtaking views of the Escarpment and easily accessible park. The spacious den offers versatility, perfect for a home office, reading nook, or guest space. It can even work as a bedroom, as you can see in the listing photos. The primary bedroom provides a tranquil retreat, while the ensuite laundry adds everyday convenience. Nestled in a prime Milton location, this home is steps from parks, top-rated schools, shopping, trails, and offers quick access to Highways 401 and 407, and the Milton GO Station, making it an ideal choice for first-time buyers, downsizers, and savvy investors. Don't miss this opportunity to own a stunning suite in one of Milton's most sought-after communities! Book your private showing today. (id:60569)
1190 Fox Crescent
Milton, Ontario
A Dream Home for Modern Living Steps from All the Essentials! This exquisite approx 2000sqf 3-bedroom, 3-bathroom home offers an additional fully finished basement area, nestled on a serene, child-friendly street. The exceptional open-concept layout is perfect for both entertaining and everyday living. The expansive dining and living areas feature a stunning bay window, upgraded lighting, and hand-scraped engineered hardwood floors, creating a warm and welcoming atmosphere. The chef-inspired kitchen is a dream, boasting an abundance of counter space, sleek stainless steel appliances (including a gas stove), and a walkout to a custom-covered patio with ambient lighting perfect for dining al fresco. The separate family room, also adorned with hand-scraped engineered hardwood and a cozy gas fireplace, offers a peaceful retreat. Upstairs, the generous bedrooms include a luxurious primary suite complete with a spacious walk-in closet and a spa-like 4-piece ensuite. A well-appointed 3-piece bathroom and a charming second-floor balcony add to the appeal. The fully finished basement features a massive rec room, ideal for entertainment and relaxation. Outside, enjoy the convenience of a BBQ gas hookup, an extended stamped concrete driveway with space for two vehicles, and a single-car garage, providing a total of three parking spaces. Unbeatable Location: Just minutes to highways, public transit, Go Train access, restaurants, cafe, grocery stores, schools and parks this home truly has it all! (id:60569)
584 Fourth Line
Oakville, Ontario
Spectacular State Of The Art Contemporary Home Situated On A Rare 60X272 Ft Lot And Boasting 6,127 Sf Above Grade W/ 5 Bdrms, 5 Baths & A Beautiful Loft On The 3rd Floor! High End Finishes And Quality Throughout! Sun Drench Primary Living Areas W/ Floor To Ceiling Glass Sliding Doors Leading To Private Decks! Mesmerizing Kitchen W/ Quartz & Natural Wood Counters & B/I Designer Appliances! The Primary Suite On The 2nd Flr Fts Lg W/I Closet & 5Pc Ensuite W/ Heated Flrs. 2nd & 3rd Bdrms W/ Jack & Jill Baths & 4th Bdrm W/ 3Pc Ensuite. Spacious Den W/ Kitchenette & Beverage Fridge. This Residence Fts Hardwood Flrs Throughout, 22Ft Ceilings In Office, 10Ft On Main Lvl, 9Ft On 2nd Lvl & Loft, Multiple Fireplaces, B/I Speakers, Pet Washing Station & More! Enjoy Entertaining Your Guests With Seamless Indoor / Outdoor Flow & 2 Private Decks (Side & Back)! (id:60569)
523 - 1300 Marlborough Court
Oakville, Ontario
Welcome To The Villas! A Unique Two Storey Penthouse Condo. Not Your Typical Condo! Completely Renovated From Top To Bottom. Gorgeous Gourmet Kitchen W/Corian Countertop, Built-In Stove Top And Oven, & Stainless Steel Appliances. Open Concept Design On Main Floor W/Two Separate Balconies. Main Floor Powder Room, Beautiful Wood Floors Throughout, Amazing Storage Within The Unit And An Extra Large Locker, Separate Entrance To Unit On Second Floor. All Utilities Are Included In The Maintenance Fees. Enjoy All The Conveniences That The Neighbourhood Has To Offer. Minutes To College Park, Public Transit, Shopping, Retaurants, Sheridan College, QEW/403, Go Station And Oakville Place. One Parking Spot And Locker. Top Notch Location. Do Not Miss Out On This Stunning Unit. Must See To Appreciate! (id:60569)
26-02 - 2420 Baronwood Drive
Oakville, Ontario
Exquisite & Spacious 2 Bedroom, 2 Bathroom Stacked Townhouse Nestled In A Quiet Cul-De-Sac Complex In Oakville's Highly Sought After West Oak Trails Neighbourhood. Square ft range: 900-999. Tastefully Upgraded With A Functional Open Concept Layout, Featuring Quartz Countertops In The Kitchen Bathrooms, SS Appliances, Backsplash, And Pot Lights In The Living Room. Enjoy The Airy Ambiance With 9 Ft Ceilings Throughout. The Large Primary Bedroom Boasts His And Hers Closets For Ample Storage & Ensuite Bathroom. Sun-filled living Room Walks Out To A Cozy Backyard, Perfect For Outdoor Relaxation. One conveniently located underground parking. Ideally Located Near Top Rated Schools, A Safe And Child-Friendly Neighbourhood, Transit, Hospital, Shopping, Groceries, Restaurant, And Major Highways. Immaculate And Ready To Move-In. Ideal For Small Families And Professionals. Don't Miss Out On This Incredible Opportunity! (id:60569)
1353 Ripplewood Avenue
Oakville, Ontario
Beautiful Sun Filled Home In High Demand Rural Oakville Area, Nice Layout W/ High Ceilings On Main Floor, Open Concept Great Room W/ Gas Fire Fireplace, Spacious Kitchen With Granit Counter. Large Size Breakfast Area Over Looking Backyard, Hardwood Thru -Out, Amazing Large Master Bedroom With 5 Pc Ensuite & Walk-In Closet, Separate office/ Den on Main Floor, Mud room Inside Access From Garage, Great Location For Family, Close To Hospital, Parks, Schools Shopping, and High Ways. (id:60569)
1377 Lily Crescent
Milton, Ontario
Welcome to this stunning, never-lived-in home in the heart of Milton, offering just under 2,000 sq. ft. of beautifully designed living space! Featuring an open-concept layout, this home is crafted with high-end modern finishes, including quartz countertops, mosaic tile accents, and elegant hardwood flooring throughoutcompletely carpet-free for easy maintenance.Built for both luxury and efficiency, this home boasts 9-ft ceilings on both the first and second floors, triple-glazed windows for superior insulation, and is solar panel-ready, offering eco-friendly living potential. The premium corner lot allows for an abundance of natural light.A separate entrance to the basement unlocks incredible income potential, making this home ideal for investors or multi-generational living. Plus, with Tarion Warranty coverage, you get peace of mind knowing everything is brand new and built to last.Dont miss out on this rare opportunity! Schedule your private showing today! (id:60569)
242 Burton Road
Oakville, Ontario
This Luxury Home Features Over 4300 Sq. Ft. of Total Living Space in A Highly Sought-After Oakville Neighbourhood Near Lake Ontario! Featuring Four Bedrooms, Five Bathrooms, Finished Walk-Out Basement w/ 9ft Ceilings (Built in 2022) and Timeless Luxurious Living Spaces. From the Functional Dining Room Flowing Seamlessly into the Spacious Kitchen Complimented by Granite Countertops, Custom Designed Cabinetry and High-End WOLF & MIELE Built-In Appliances. The Family Room Offers 18ft Vaulted Ceilings, Cinematic Natural Light and a Gas Fireplace Perfect for Ambiance. The Primary Suite Includes a Walk-In Closet and a Spacious 5pc Ensuite. The Finished Basement Presents a Professionally Designed Living Area, 3pc Washroom, Separate Entrance, Wine Cellar, Wet Bar and Plenty of Storage. Outside, Enjoy a Beautifully Landscaped Backyard with Mature Trees, Deck, Shed, Built-In Lighting. This Property Is Located Close to the Lake, Schools, Parks and Major Amenities. A Truly Exceptional Home in a Tranquil Location (id:60569)
161 Dianne Avenue
Oakville, Ontario
Nestled on a highly sought-after street in a top school district, walking distance to downtown Oakville. This lot features the utmost privacy. The primary suite features a luxurious soaker tub and heated floors. Two additional spacious bedrooms and a charming bathroom ensure ample space for family and guests alike. Custom hardwood floors throughout. Designer kitchen with top end SS appliances and built in Miele coffee maker. Hidden speakers with surround sound in family room. 5 fireplaces throughout the home. New furnace and AC (2023). Brand new Muskoka room with sliding screen windows. Brand new wood sliding and windows/doors. State-of-the-art movie theatre, custom wine feature, making it the ideal spot for both relaxation and entertaining. The private backyard backs onto a park, ideal for families. This Oakville gem is a rare find offering a blend of luxurious feature, an unbeatable location, and the opportunity for further customization with permit for primary enclave and garage expansion. (id:60569)
2189 Lillykin Street
Oakville, Ontario
Welcome Home to maintenance free living! This stunning sun drenched executive Townhome at the top of the court and overlooking Vineland Greenspace is absolutely immaculate and turn-key. Prime Trafalgar Ridge community the Linden model boasts approx 2,591 sf of high quality finishes on 4 levels with rare 3 car garage parking near end of laneway. The open concept layout offers 9ft ceilings, a custom kitchen with matching stainless steel appliances (including gas range) and a large centre island including Silestone counter tops and matching backsplash, custom window coverings throughout, gas fireplace, main floor den, hardwood flooring throughout, 3rd floor laundry, 4 washrooms, 2 balconies. Escape to the private primary suite occupying the entire 4th floor with a massive walk in closet and a spa-like ensuite. Beautiful stone and antique brick exterior with raised stone garden beds with easy living and no grass to cut. Close to shopping, schools, parks, trails and transportation. This Trafalgar Ridge community is sought after for its close proximity to all major stores and easy highway access. (id:60569)
1207 - 335 Wheat Boom Drive
Oakville, Ontario
Beautiful Bright Unit At Oakvillage Built By Award Winning Minto Communities.!! Incredible West Facing Views! Total: 730 SqFt. Interior 655 Sq. Ft and 75 Sq.Ft Exterior Balcony, Non-Stop Natural Light Shining Through. This Unit Gives You Ability To Entertain With Dining/Living Combined, Yet Separates Your Den (Future Office/Workout Room/Babies Room) From The Entertainment. Den Can Be Easily Converted Into A Second Bedroom. Kitchen Has 1 Year Old Cabinets, Quartz Counters, Appliances And Luxury Laminate Flooring Throughout. Smart Technology Pad For Two Way Video Call To See Guests In Lobby Entrance Or Deliveries. Unmatched Technology That Scans Registered License Plates To Access Garage. Hwy 407 & 403 Right Nearby, All Types Of Shopping Within Minutes, 10 Minutes To Beautiful Downtown Oakville/Lakeshore, Brand New Elementary School Built Down The Street, Trafalgar Hospital, Tons Of Trails And Green Space At Your Doorstep, Golf Courses/Ranges, Sports Complexes & SO MUCH MORE. You Are Minutes From All The Hustle And Bustle Of Oakville. Be Apart Of Oakville's Stunning Community. (id:60569)
1220 Queens Plate Road
Oakville, Ontario
Unique opportunity to purchase your next home, customized & tailored just for you & your family, directly from a builder w/ a 12 month closing, ready in the spring of 2026. Discover an exclusive final release of 4 luxurious single-family homes in Oakville's prestigious Glen Abbey Encore neighbourhood by Hallett Homes. Buyers can customize & select their own elevations, floor plans & interior finishes. Nestled within a breathtaking landscape, these homes seamlessly blend elegance w/ everyday comfort, offering a rare opportunity to own in 1 of Oakville's most sought-after communities w/ top rated amenities closely nearby. Select from 3 different floorplans & stunning elevations on premium 38' lots. Each home is a testament to refined living delivering upscale & timeless exteriors. Imagine pulling into the driveway & discovering a captivating facade elevated w/ stucco, premium tumbled clay brick & masonry detailing, showcasing a striking curb appeal & enduring quality. The meticulously designed interiors are just as breathtaking w/ sq ft options ranging from 2,890 - 3,176 SF above grade & elevated w/ 10 ft ceilings, engineered oak wood flrs, expansive windows & an open concept floor plan that ties in all the living areas.The exclusive chef's kitchen fts extended cabinetry w/ whisper-touch soft close technology, lovely ceramic backsplash options & luxurious granite counters. Ascend above where you will locate the Owners suite designed w/ a spa-like ensuite ft a soaker tub, frameless glass shower & luxurious finishes that complement the overall aesthetic. 3 more bedrooms w/ ensuites/semi-ensuites + the laundry can be found on this lvl. Further enhancing convenience, security & efficiency, these homes are powered w/ a smart home technology including smart door lock, light switches, thermostats, flood sensor, and a complementary year of smart home remote access provided by the builder. An iconic opportunity situated in an iconic community for the most discerning of Buyers! (id:60569)
2292 Blue Oak Circle
Oakville, Ontario
Exceptional Living Awaits in Westmount, Oakville! Step into the epitome of suburban elegance with this Move-in ready gem, nestled on a serene street in the coveted Westmount area of Oakville. This prime location offers proximity to top-notch schools, vibrant shopping plazas, comprehensive medical facilities, and picturesque trails ensuring convenience at your doorstep. Discover the perfect blend of luxury and functionality in our stunning 4+1 bedroom, 5 bathroom home spanning 2,981 sq ft of meticulously designed space. Every inch of this property has been thoughtfully utilized, boasting a layout that will capture your heart and not waste a square foot. The main floor features soaring 9-foot ceilings and is adorned with wide, high-end engineered hardwood floors, elegant crown molding, ambient pot lighting, and a cozy gas fireplace. The heart of the home is the gourmet kitchen, equipped with a central island, perfect for gathering and entertaining. Recent upgrades include: Hardwood floors (2021). Modern kitchen appliances including range hood, gas stove, and dishwasher (2021). Luxurious granite countertops and stylish backsplash. Water softener and advanced drinking water system (2021). Newly installed roof, AC, furnace, and tankless hot water heater (2022). Exquisite paver interlocking and patio, expertly done in 2020. The fully finished basement offers a versatile nanny or in-law suite, adding even more value and comfort. Experience a home where luxury meets practicality, and every detail adds to an atmosphere of refined living. House Won't Last Long On the Market! Don't miss out on this unparalleled opportunity your ideal home awaits! (id:60569)
2067 Granby Drive
Oakville, Ontario
Welcome To 2067 Granby Dr - A Beautiful & Recently Updated Detached Home, Nestled On A 50 X 118 Ft Deep Lot In The Popular Wedgewood Creek Neighbourhood, Featuring 4+1 Bedrooms & 3+1 Baths! Newer Roof with Icing & Water Shield (2020) + Added Attic Insulation (2021). New Windows & Entry Doors (2022), New 3-Pane Windows For The Entire House, New Front & Side Entry Doors, New Furnace (2024). Main Floor And Basement Renovation (2024): Fully Renovated Kitchen With New Hardwood Cabinets, Quartz Countertop Backsplash + Quartz Waterfall Kitchen island, High-End Bosch Kitchen Appliances (Range Hood, Electric Cooktop, Refrigerator, Dishwasher); Fully Renovated Laundry Room/Powder Room With New Floating Vanity And Quartz Countertops, LED Lighting And Mirror, New Hardwood Cabinets, LG Washer And Dryer, And Toilet; Elegant Floor-To-Ceiling Porcelain Fireplace; New Oak Engineered Hardwood Flooring On Main Floor; New Oak Hardwood Staircases And Vinyl Waterproofing Flooring On Basement; Fully Renovated Bathroom With Floating Vanity And Quartz Countertop, LED Lighting And Mirror, Glass Shower Doors, Shower Panel, Porcelain Tiles, Walk-In Shower With Niche, And Toilet; Lots Of Closet Rooms/Space With Shelves For Added Storage Space. Second Floor Updates Include: (2019) Oak Hardwood Flooring And Staircases; Fully Renovated Bathrooms - New Vanities With Quartz Countertops, Glass Shower Doors, Porcelain Tiles, LED Lighting And Mirrors, Walk-In Shower, Bathtub, And Toilets! Pot Lights And Modern LED Light Fixtures Throughout The Entire House (2024). Freshly Painted Entire House (2025). The Home Is Equipped With Smart Features, Including Ring Doorbell, Google Nest Temperature Control For The Furnace And AC, A Smart Garage Door Opener/Closer, Bosch Kitchen Appliances With Bosch Home Connect Feature, And LG Washer And Dryer With ThinQ Smart Home Feature + Walk Into Spacious Private Tree Lined & Charming Backyard w/ Fruit Gardens Featuring A Diverse Selection Of Fruit Trees! (id:60569)
704 - 1240 Marlborough Court
Oakville, Ontario
Situated on a quiet cul-de-sac and backing onto a breathtaking ravine, this bright and beautifully renovated 2-bedroom, 2-bathroom condo in the heart of Oakville is a true gem!This stunning unit boasts brand-new hardwood flooring throughout, a modern custom eat-in kitchen with quartz countertops, a breakfast bar, and brand-new stainless steel appliances. The spacious living area offers a serene ravine view, providing a peaceful retreat.The primary bedroom features a large walk-in closet and a spa-like ensuite with a luxurious soaker tub and elegant porcelain tiles. The second bathroom is equally impressive, showcasing a sleek standing shower with porcelain tiles.Perfectly located within walking distance to Sheridan College and just minutes from QEW, 403, 407, Oakville GO, Oakville Place, and Oakville Town Hall. The maintenance fee includes Cable TV and high-speed internet from Bell.Enjoy a quiet, well-maintained building with top-tier amenities, including an exercise room, indoor pool, sauna, hot tub, and party room.Don't miss this incredible opportunitymove in and start enjoying your dream home today! (id:60569)
3456 Wilmot Crescent
Oakville, Ontario
Escape the busyness of the city to your beautiful oasis in coveted Bronte West of South Oakville. This exceptionally well designed home offers a perfect blend of privacy and city living. Spend your summer unwinding in the heated salt water pool, entertain on the expansive stone patio equipped with bar/pool shed, and soak in the sunshine with your backyard becoming a true living space extension. Inside, enjoy a cozy family room with a wood-burning fireplace, hardwood floors throughout, and an open concept custom kitchen with built in wet bar. The centre staircase leads to a serene primary suite, and a 4-pc ensuite bath. Two additional bedrooms and a 4-pc bath provide ample space. The finished lower level boasts a large recreation room, a 4th bedroom, and powder room perfect for all the guests that will want to visit. Experience Oakville's unique lifestyle with easy access to forested hiking trails, golf courses, vibrant shopping, dining, highways and the GO Train. Basement Reno - 2022; Roof - 2021; Furnace/AC -2018; Pool - 2016 (filtration pump 2023), with trampoline safety cover; Main Floor Renovation - 2015. Welcome Home!! (id:60569)
2378 Marine Drive
Oakville, Ontario
PRICE REDUCTION!!!! Nestled in the heart of Bronte Village, this stunning end-unit executive townhome offers the perfect blend of luxury, convenience, and coastal charm. Featuring classic Cape Cod architecture, this home boasts an open concept main floor with gleaming hardwood floors, crown moulding, and a cozy gas fireplace. The modern kitchen is a chefs dream, complete with high end appliances, granite countertops, a centre island, and ample space for entertaining.Step outside to a quaint front porch overlooking a beautifully maintained lawn and garden, complete with landscape lighting and sprinkler system. Upstairs, two expansive bedrooms each offer private balconies and soaring vaulted ceilings, creating serene retreats. A conveniently located upper floor laundry room adds to the homes practicality.The expansive back deck, offers plenty of room for lounging, dining, and BBQing with family and friends. Whether you envision a cozy outdoor living space with plush seating or a large dining table for al fresco meals (there is room for both!), this deck offers endless possibilities to create a low (no) maintenance oasis.. The fully finished basement provides a flexible living space, ideal for a media room, family room, or even a third bedroom, and includes a three-piece bathroom and direct access to the garage. With parking for four vehicles (two in the garage and two in the driveway), this home ensures ample space for guests and residents alike.Enjoy maintenance free living with private garbage collection, snow removal, garden maintenance and repairs, all while being in the heart of Brontes vibrant dining, shopping, grocery stores, and the picturesque shores of Lake Ontario. This is more than just a home, its a lifestyle. (id:60569)
256 Whetham Heights
Milton, Ontario
This stunning, bright, and spacious home is designed for comfort and style! Featuring hardwood floors and elegant California shutters, the inviting eat-in kitchen boasts a breakfast bar and pantry, overlooking a fully fenced backyard perfect for entertaining. The upgraded floorplan includes a luxurious soaker tub in the en-suite bath and a cozy gas fireplace in the main living area. The expansive primary bedroom offers both his and hers closets, including a spacious walk-in, along with a soaker tub and separate shower for ultimate relaxation. The second and third bedrooms have been seldom used, ensuring they are in pristine condition. Conveniently located close to schools, hospital and transit, this home is a true testament to 'Pride of Ownership' , 3D Virtual Tour https://tours.snaphouss.com/256whethamheightsmiltonon?b=0 (id:60569)
1157 Windrush Drive
Oakville, Ontario
Welcome To 1157 Windrush Dr. Perfect And Spacious Two-Story Detached Home With Double Garage Located In Desirable Glen Abbey Area. Elaborately Upgraded Kitchen With Quartz Counter, Tile Backsplash, Small Pantry, Breakfast Area , And French Door Walk-Out To Deck. Large And Private Family With Remote-Controlled Gas Fireplace And Backyard View For Your Peaceful Enjoyment. Renovated Laundry Room Featured Side Yard Entrance And Garage Entrance. Spacious Primary Bedroom With Large 5Pc Bathroom Ensuite and Walk-in Closet. Large 2nd, 3rd And 4th Bedrooms. Large Open Space Nook Can Be Your Office/Sitting Room On The 2nd Floor. Full Renovated Finished Basement Features 2 Large Bedrooms With Full Bathroom Ensure And Large Open Recreation Room. South-West Exposure With Plenty Of Sunshine In The Backyard. Carpet-Free Home With Move-In Ready. Upgrade: French Entrance Door, Garage Door, Powder Room, Laundry Room, Floors On 2nd,And Kitchen. Steps To Abbey Park High School, Pilgrim Wood Public School, Community, Library, Park, Trails And Shopping Mall. Minutes To 403/QEW Highway, Oakville New Hospital, Golf Club And More. (id:60569)
5193 Eighth Line
Milton, Ontario
LOCATED IN AN AREA DESIGNATED AS PROVINCIAL SIGNIFICANT EMPLOYMENT ZONE. 1007 FT OVERLOOKING HWY 407. ON THE EDGE ON MISSISAUGA (AT EGLINTON AVE) QUICK ACCESS TO HWY'S 407, 403, 401 AND FUTURE 413. CURRENT FARM USES, SELLER MAY LEASE BACK. THE 5 BEDROOM, 2 STOREY BRICK HOME, BARN AND OUTBUILDINGS ALL IN as is CONDITION, SURVEY AVALIABLE. (id:60569)
203 - 1005 Nadalin Heights
Milton, Ontario
Nestled in the vibrant and family-oriented Willmont community, this beautiful 2-bed, 2-bath corner suite at Hawthorne Village on the Park offers 876 sq. ft. of stylish living space. Willmont, established in southwest Milton, is renowned for its family-friendly atmosphere and convenient amenities. Flooded with natural light from expansive windows, this home features a thoughtfully designed split-bedroom floorplan, ensuring privacy and comfort for everyone. Step inside to find a welcoming foyer that leads into an open-concept living areaperfect for both entertaining and relaxing. The modern kitchen is equipped with granite countertops, full-sized stainless steel appliances, an undermount sink, a stylish backsplash, and stunning cabinet lighting that adds a touch of elegance. Enjoy your morning coffee or unwind in the evening on your private balcony, offering a peaceful escape. Located just steps from convenient shopping and multiple parks, you'll have everything you need right at your doorstep, from daily essentials to endless recreational opportunities. Willmont offers a wealth of facilities, including the Milton District Hospital, sports complex, multi-use playing fields, and abundant green spaces. Enjoy easy access to major highways, making commuting a breeze. The area is popular with families & young professionals, and is surrounded by top rated schools. Street transit just a hop away, and Milton GO and safety facilities (Hospital, fire station, and police station) all within close proximity. Don't miss your chance to own this turnkey condo in one of the most sought-after neighborhoods. A perfect blend of comfort, style, and convenience! (id:60569)
283 Jennings Crescent
Oakville, Ontario
Discover unparalleled elegance in this luxurious executive home nestled in the heart of downtown Bronte. Designed for the discerning homeowner, this two-level residence offers a harmonious blend of modern design and timeless sophisticationall within walking distance to the lake, boutique shops, and upscale amenities. Step into the bright, open-concept main level, where expansive living and dining areas set the stage for both intimate family gatherings and grand celebrations. The state-of-the-art gourmet kitchen, outfitted with premium Miele built-in appliances, quartz countertops, and custom cabinetry, will cater to the most discerning culinary tastes. The home office/study provides privacy and a space to work or relax with a good book. Ascend to the second level to experience a private sanctuary designed for relaxation and indulgence. Here, a lavish master retreat awaits, complete with His and Her spa-like ensuites that exude serenity and generous walk-in closets to accommodate your lifestyle. In addition, three large, well-appointed bedroomseach featuring its own elegantly designed washroomensure comfort and privacy for family members or guests. The fully finished lower level further enhances the homes appeal, featuring a versatile recreation room ideal for entertainment and relaxation, along with a dedicated gym area to support your wellness routine. There is an additional family room, guest bedroom and washroom for family and friends when visiting. Step outside onto your covered terrace with a gas fireplace and enjoy entertaining outdoors in your private, landscaped backyardan oasis of lush greenery and tasteful hardscaping enclosed by a secure fence, providing both tranquillity and peace of mind. Embrace the epitome of luxurious, modern living in a home where every detail is thoughtfully curated for comfort and style. (id:60569)
2216 Dunvegan Avenue
Oakville, Ontario
Discover luxury & space in this move-in-ready 4+3 bedroom masterpiece in prestigious Eastlake, Oakville. Spanning over 4,600 sq ft - one of the largest floor plans in the area - this home is ideal for families & entertainers. Sunlight streams through large bay windows, highlighting gleaming hardwood floors & fresh paint throughout. Unwind in your private backyard oasis with a heated pool, lush garden & mature trees - perfect for summer gatherings. The expansive primary suite offers a serene escape with a spa-like ensuite, while a main-floor study/bedroom adds flexibility for guests or multi-generational living. Park up to 7 cars with a 2-car garage & extended driveway. The finished basement includes 2 bedrooms & a spacious entertainment area. Steps from top-ranked Oakville Trafalgar HS & Maple Grove PS, minutes from the lake, QEW, UTM & McMaster. Recent upgrades include a 2023 water heater & A/C. Pool will be professionally opened for you. Don't wait - book your private showing today & claim this rare gem before its gone! (id:60569)
613 - 2333 Khalsa Gate
Oakville, Ontario
Experience Luxurious Living In The Heart Of Oakville With This Stunning Brand-New Never Lived In Corner Unit! Spanning 752 Square Feet, This Thoughtfully Designed Condo Offers The Perfect Blend Of Modern Comfort And Sophisticated Style. Featuring Two Spacious Bedrooms And Two Full Bathrooms, This Unit Boasts An Open-Concept Layout Enhanced By Expansive, Floor To Ceiling Windows That Drench The Space In Natural Light. The Sleek, Contemporary Kitchen Is A True Showstopper, Complete With Quartz Countertops, Stainless-Steel Appliances, And Premium Finishes. Nestled In A Sought-After Community, This Home Is Just Steps From Top-Rated Schools, Lush Green Parks, And Scenic Trails, Offering The Perfect Balance Of Urban Convenience And Natural Beauty. Enjoy Effortless Connectivity With Quick Access To The QEW, Highway 407, And Bronte Creek GO Station. Close To Oakville Hospital, Grocery Stores, Trendy Restaurants, And Essential Amenities Just Minutes Away. Residents Also Benefit From Ample Visitor Parking, 24-Hour Concierge Services, Putting Green, Outdoor Basketball Court, BBQ, Dog Wash Station, Gym, Party Room, & An Exclusive Outdoor Rooftop Swimming Pool Ensuring A Lifestyle Of Luxury, Comfort, And Convenience. Don't Miss This Exceptional Opportunity To Call Oakville Home! (id:60569)
376 Hardwick Common Drive
Oakville, Ontario
376 Hardwick Common is a stunning corner unit, 3-story freehold townhouse in the heart of prestigious North Oakville. This Arbourview Model (1,430 sqft) boasts large windows that flood the space with natural light. Ideally situated at the vibrant Dundas/Trafalgar intersection, it offers unparalleled convenience with easy access to parks, public transit, grocery stores, restaurants, top-rated schools, major retailers, and banks. Just a short walk to New St. Cecilia Catholic Elementary School and minutes from Highways 403 & 407, commuting is effortless. The inviting entry foyer features multiple closets and garage access, leading to an open-concept main floor with a modern kitchen, quartz countertops, breakfast bar, spacious great room with an electric fireplace, and a dining area that opens to a large walkout balcony perfect for entertaining. A half bath is also conveniently located on this level. The top floor boasts three spacious bedrooms with large windows and a 4-piece bathroom, filling the home with natural light. The primary bedroom offers generous space. Move-in ready and impeccably maintained, this home is a must-see! Don't miss out on this incredible opportunity! (id:60569)
450 Tower Drive
Oakville, Ontario
Stunning newly built custom home in West Oakville. Architectural design by Keeren Design and masterfully built by Profile Custom Homes in 2023. This exceptional residence blends modern elegance with thoughtful design, offering five bedrooms, six bathrooms, and an impressive array of high-end features for the ultimate in turn-key luxury living. Step inside to discover an open-concept layout with soaring ceilings. The main floor is designed for convenience and entertaining. The gourmet chefs kitchen boasts sleek finishes, premium appliances, and a hidden walk-in pantry. Upstairs, the home offers four generously sized bedrooms, each with ensuite access. The primary retreat is a true sanctuary, featuring a walk-through closet and a spa-like private ensuite with premium finishes that create a peaceful escape from the everyday. The main, full size, laundry room is on this level which adds further practicality and convenience. The fully finished lower level is designed for both relaxation and entertainment. Polished concrete floors with radiant in-floor heating provide a sleek and comfortable touch. A dedicated gym, a full wet bar (with commercial grade ice machine), and an enclosed wine room make this space ideal for hosting and unwinding. The large recreation room and a fifth bedroom provide additional space for guests. The outdoor living is equally impressive, with a covered porch with outdoor kitchen that includes a built-in BBQ, side burners, and a bar fridge. (id:60569)
1 - 1172 Kelsey Court
Oakville, Ontario
Gorgeous end unit townhouse located in desirable area. Features include open concept layout with 3 spacious bedrooms. large lot with mature trees highlight picturesque property. Amazing location near Sheridan College , and public transportation, this is a must see! (id:60569)
1013 - 55 Speers Road
Oakville, Ontario
The Luxury Senses Tower in The Heart of Oakville! Spacious open concept condo Includes RARE 2 Side-By-Side Parking Spaces + 1 large corner Locker. This beautiful unit features an accent wall, open concept kitchen with granite countertops, custom blinds, 9 ceilings, towel warmer in bathroom, large foot to ceiling windows, S/S appliances, and a walk-Out To Balcony From Living & Primary Bdrm. Spacious terrace with custom flooring. Ideally Located in Trendy Kerr Village With Shops & Restaurants, Walking Distance To The Lake, Endless Parks, Waterfront Trails, Steps To Oakville Go Train, Mins To QEW. The Bldg Has First Class Amenities: 24 Hr Concierge, Rooftop Terrace W BBQ, Fully Equipped Gym, Party/Media Rooms, Indoor Pool, hottub, Sauna, Car Wash, Pet Wash, Guest Suites, EV charging Stations, Visitors Prkg. A MUST SEE HOME!! (id:60569)
25 - 1320 Hampton Street S
Oakville, Ontario
Renovated Town House With Natural Light And Unmatched Location West Exposure W/Rear Deck For Barbecuing And Enjoying Sunsets! Generous Room Sizes Throughout With High Ceilings In Bright Finished Recreation Room With 2 Pc Bath! Convenient & Prime Locations.. **EXTRAS** Condo Fees Include Exterior Maintenance (Roofing, Windows Replacement, Painting Doors And Windows, Snow Removal, Landscaping Backyard/Front, Exterior Hydro Bill, Condo Unit Insurance And Water). (id:60569)
200 - 414 North Service Road E
Oakville, Ontario
Bright and spacious office condo in a prime Oakville location! Exceptional opportunity to own a professional office condominium in one of Oakville's most sought-after and well-maintained corporate complexes. This prime end unit, located on the second floor, offers approximately 2,250 square feet of flexible, well-designed workspace. Positioned in a south-east facing corner, the unit boasts an abundance of windows, flooding the space with natural light for an inspiring, productive atmosphere. The current layout features four private offices (with easy potential for a fifth), an open-concept bullpen area, a large boardroom, two in-suite washrooms, a kitchenette and a dedicated supply/storage area. This professionally managed complex features ample hassle-free surface parking for staff and clients and is home to a mix of medical, professional services, and corporate office tenants, fostering an upscale, collaborative business environment. This unbeatable location is just minutes from the QEW, Oakville Place Mall, GO Train, and a variety of amenities, with public transit at your doorstep. Whether you're an owner-occupier seeking a turnkey workspace or an investor looking for a high-value asset, this office space delivers versatility, convenience, and long-term potential. (id:60569)
214 - 1419 Costigan Road
Milton, Ontario
Beautiful 9ft ceiling, bright & spacious 1bed condo in the heart of Milton. Located in a family friendly neighbourhood, this home is steps away from schools, parks, and offers easy access to major highways. Open concept kitchen w/breakfast bar flows seamlessly into the sun-filled living room, creating the perfect space for relaxing or entertaining. UPGRADES** Kitchen cabinets w/granite counter top, new faucets, new appliances, New flooring throughout, Updated Lights fixtures, Recently Painted, closet organizers throughout to maximize every corner of space. Hot water tank (owned). (id:60569)
122 Lakeshore Road W
Oakville, Ontario
This Stunning Executive Live/Work Town Home In The Heart Of Downtown Oakville Offers Approximately 2,036Sq.Ft Of Finished Living Space Plus A Basement Area For Storage, and 440 sq.ft of Commercial Space fronting onto Lakeshore Road. Is Ideally Situated Within Walking Distance To The Lake. Convenient Shops All Around Including Fortino. Beautiful Hardwood Floor, A Family Room With Fireplace, That Can Be Converted Into A Third Bedroom. Large Second Floor Laundry Room. Large Primary Bedroom With Walk-In Closet And Ensuite Bath. The Second Bedroom Is Also Very Spacious, Has Two Closets, Large Windows Giving It Much Light. The Double Rooftop Patio Barbecue Gas Hook Up, On The Other Side Another Sitting Area! Single Car Garage With Main Floor Entry. Additional Parking Space In Driveway. For information on the residential unit please see MLS# W12035155 (id:60569)
65 - 1267 Dorval Drive
Oakville, Ontario
Nestled within Glen Abbeys prestigious Forest Ridge, an exclusive enclave of 73 award-winning luxury townhomes by Genesis, this stunning end-unit residence seamlessly blends refined living with the tranquility of nature. Surrounded by the scenic lush fairways of Glen Abbey Golf Course, Wildwood Park, & the 16 Mile Creek ravine, this home offers 3 bedrooms, 2.5 bathrooms, & approximately 2,512 sq.ft. of well-planned, light-filled space. Elegant details abound, from extra-large windows with California shutters to crown mouldings, fluted columns, stone countertops, & hardwood flooring. The expansive living room, centered around a cozy gas fireplace, extends to a new balcony with serene treetop views. The spacious white kitchen impresses with granite countertops, an island with a breakfast bar, under-cabinet lighting, built-in appliances, & a stainless steel fridge. A formal dining room framed by decorative columns sets the stage for memorable gatherings. Upstairs, the sun-drenched bedrooms offer privacy & comfort, complemented by a 5-piece spa-like ensuite in the primary retreat, featuring a soaker tub & a frameless glass shower. The lower-level family room delights with custom built-ins, expansive windows, & a walkout to a private outdoor retreat, where an expansive stone patio sets the stage for alfresco dining, relaxed lounging, & weekend grilling beneath a canopy of trees. Direct inside access to the attached double garage is in the hall with storage room in garage. Located in highly sought-after Glen Abbey, this home is just a 10-minute stroll to shops, restaurants, & essential services, with the QEW only three minutes away & the GO Train Station just seven minutes, ensuring effortless connectivity. Experience an unparalleled lifestyle where luxury meets nature in this meticulously maintained, coveted community. (id:60569)
3344 Erasmum Street
Oakville, Ontario
Welcome to this spacious well maintained 3 storey freehold townhome. End unit feels like a semi detached. Carpet free with tons of upgrades throughout. 9 foot ceilings on ground and second floor. Oak stairs with iron pickets. Granite counters in bathrooms and kitchen. Frameless glass shower in primary bath with free standing bathtub. Front entrance walkway cemented to the street sidewalk. Electrical panel has been upgraded to 200 amps able to accommodate electric car charger. Direct access to garage. Upgraded laundry room with upper and lower cabinets. Huge Balcony! Close to Top Ranking Schools, Minutes To Highway 407/Dundas, Shopping, Transit, Short Drive To Sheridan College & Go Station And Lots More. A Must See!!! (id:60569)
1 - 2390 Bristol Circle
Oakville, Ontario
Stunning, Fully Renovated Corner Office Condo in a Prime Location! Just minutes from the QEW, Hwy 403 & Hwy 407, this exceptional two-level office space boasts floor-to-ceiling windows that flood the interior with natural light. Enjoy heated hardwood floors and soaring ceilings on both levels, creating an open and elegant work environment. Spanning approximately 2,100 sq. ft., this beautifully finished space features a large boardroom, multiple private offices with high-end glass and brushed nickel partitions, and the flexibility to accommodate two separate businesses if needed. A perfect blend of sophistication and functionality! (id:60569)
322 - 383 Main Street E
Milton, Ontario
WOW! What a Great Opportunity to live in downtown Milton in an energy efficient (which means low maintenance fees!!) Green Life Building ! Walk to great shopping, restaurants, parks and public transportation! This unit has 2 bedrooms, 2 full baths and 2 PARKING spots! Just Over 1000 sq ft and 9 ft ceilings! The Open Concept Layout makes entertaining easy! Kitchen offers granite countertops with an breakfast bar, stainless steel appliances! Dining area and living room are spacious, with walkout to balcony! Living room has a modern built-in, electric fireplace and mantle for added ambiance! Good sized bedrooms with laminate flooring. Primary has 4 piece ensuite and double closets! Second bathroom is also a four piece bath! Ensuite laundry for convenience! The building has lots of visitor parking, exercise area, meeting/party room, as well as a games room! (id:60569)
309 - 1380 Main Street E
Milton, Ontario
Welcome to Bristol On Main Street, A Low-Rise Stone And Stucco Just Around The Corner From The 401, With Great Access to top rated schools, Community Centre, Shopping Plazas and grocery stores. The Building Has Lots Of Visitor Parking, Plus An Excellent Gym And Party Room. With almost 800 sq ft Of Space, This open concept floor plan has plenty of natural light. The kitchen features built in stainless steel appliances and loads of cupboard space. The living area walks out to your own private balcony. Newer laminate floors make it so easy to clean. The Bedrooms Are On Opposite Sides Of The Floor Plan each with double closets. The Master Bedroom can easily fit a king bed. **EXTRAS** Rarely offered 2 parking spaces. 1 Underground parking and 1 surface parking at no extra cost. This unit also has a storage locker. (id:60569)
1058 Bowring Crescent
Milton, Ontario
****New floors will be installed upstairs before the closing***** Beautiful Brick Semi Detach Home Located On A Quiet Crescent In The Most Desirable Hawthorne Village Area. This 3 +1 Bedroom Home Has A Terrific Layout And Offers Many Upgrades like Smooth Ceiling, Pot Lights/Crown Moulding, Cork Flooring, And Wainscoting. Modern Kitchen W/ Granite Countertop & Stainless Steel Appliances. Eat-In Kitchen & Walkout to the Patio. Beautifully Finished Basement Has A Rec/Entertainment Area And An Additional Room Can Be Used As An Office or bedroom. Three Car Parking In Driveway Plus One Car Garage! Close To Parks, Public Transit, Libraries, Schools, Shopping, Restaurants, And Much More! (id:60569)
491 Ontario Street N
Milton, Ontario
ATTRACTIVE TOWNHOUSE, W/O FROM LR TO PRIVATE DECK. LARGE EAT-IN KITCHEN. DECORATED IN NEUTRAL TONES.SPACIOUS & WELL-MAINTAINED HOME IN A GOOD AREA, FINISHED BASEMENT WITH COCKTAIL BAR, AIR CONDITIONER (04), NEW GARAGE DOOR (06), FRONT DECK (06), UPGRADED FRONT DOOR & STORM DOOR, RENOVATED 2 PCE & MAIN BATHROOM, WALK IN CLOSET, KITCHEN COUNTERS, SINK & TAPS REPLACED, CONDO FEE INCULDED, CONVIENT LOCATION. Very Close to Hwy 401 And Downtown Milton, Hospitals, Colleges, and Universities (id:60569)
212 Watson Avenue
Oakville, Ontario
Situated mere minutes from downtown Oakville in the esteemed southeast neighborhood, this exquisite custom-built residence, completed in 2024, showcases an elegant blend of design, functionality, and comfort. The property features a west-facing rear garden that benefits from abundant sunlight throughout the day and a private, mature landscape adorned with natural trees. 212 Watson Avenue emanates a bright and airy atmosphere, accentuated by expansive 10-foot ceilings across all levels, white oak hardwood flooring, and full-length windows that seamlessly connect the interior with the exterior. Encompassing over 4,500 square feet of living space, alongside a gourmet outdoor kitchen, this property is ideally suited for people who appreciate entertaining both indoors and outdoors. The open-concept family room and chefs kitchen facilitate shared culinary experiences, featuring Wolf and Sub-Zero appliances. There exists ample flexibility for dining, whether at the oversized island, breakfast nook, formal dining room, or the outdoor kitchen, providing a multitude of options. For recreational enjoyment, the lower level serves as an inviting escape, complete with facilities for workouts, movie nights on the 150-inch theater-style projection screen, or friendly gatherings at the bar. When it is time to retire for the evening, the primary suite occupies the rear of the residence, offering scenic views of the garden. Residents can unwind in a spa-inspired bathroom equipped with a soaking tub, steam shower, dual sinks, and oversized mirrors. A generously sized custom walk-in closet ensures ample space for personal belongings. Practicality has been prioritized, with an office conveniently located near the front entrance, a mudroom adjacent to the garage, and a laundry situated on upper level. Ultimately, this home incorporates double furnaces and AC units, along with heated floors in all bathrooms and the basement, ensuring a pleasant environment throughout all seasons. (id:60569)

