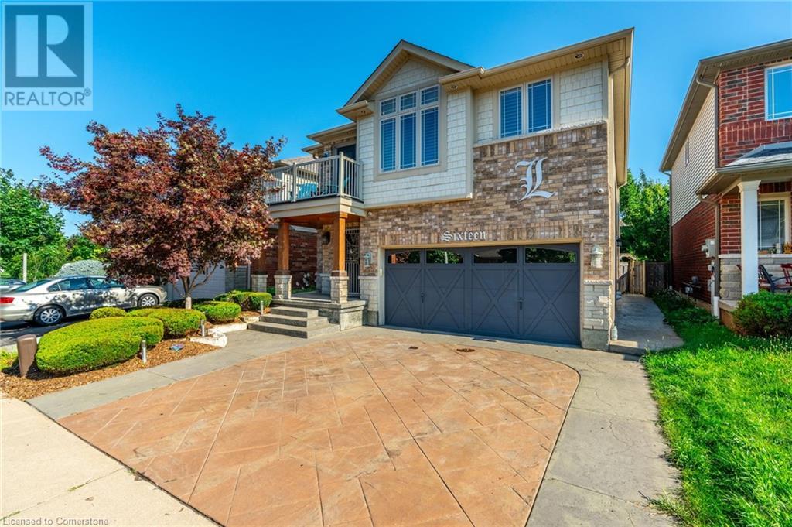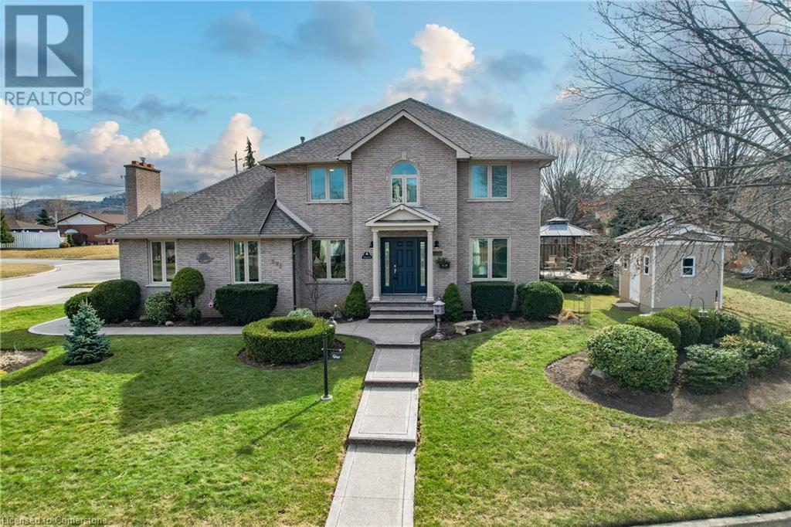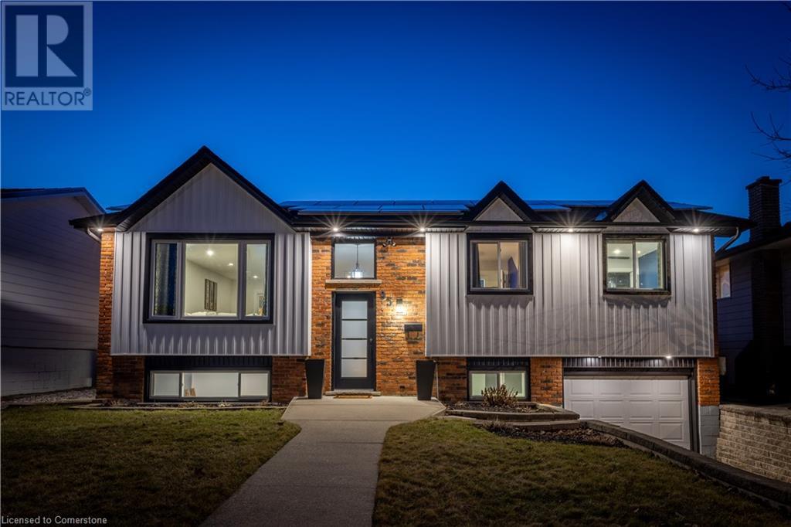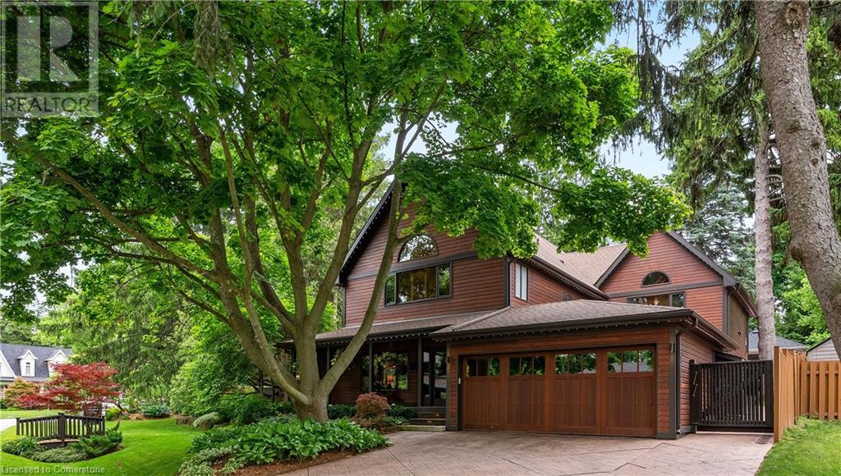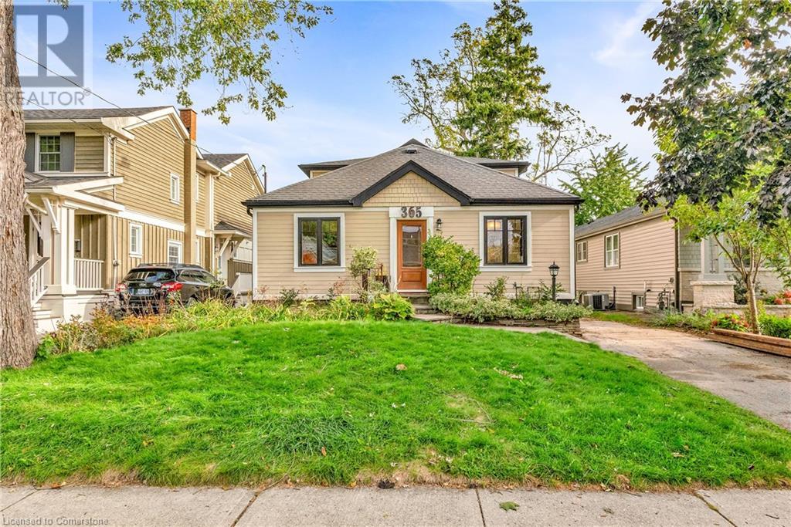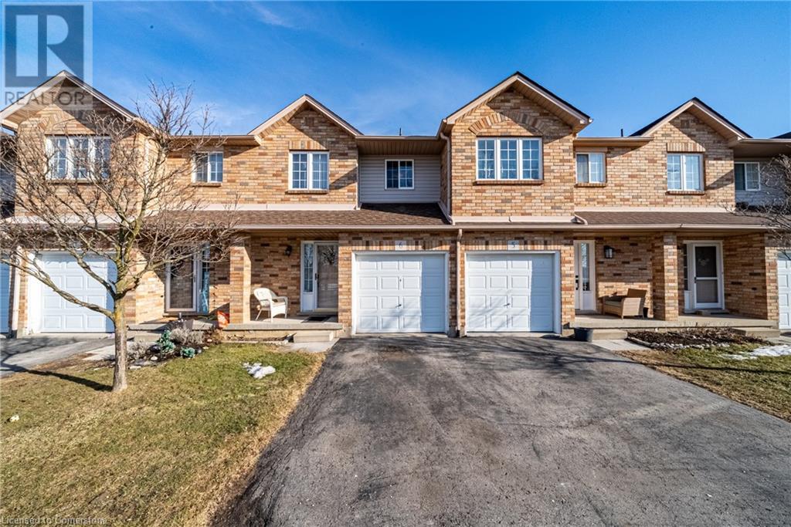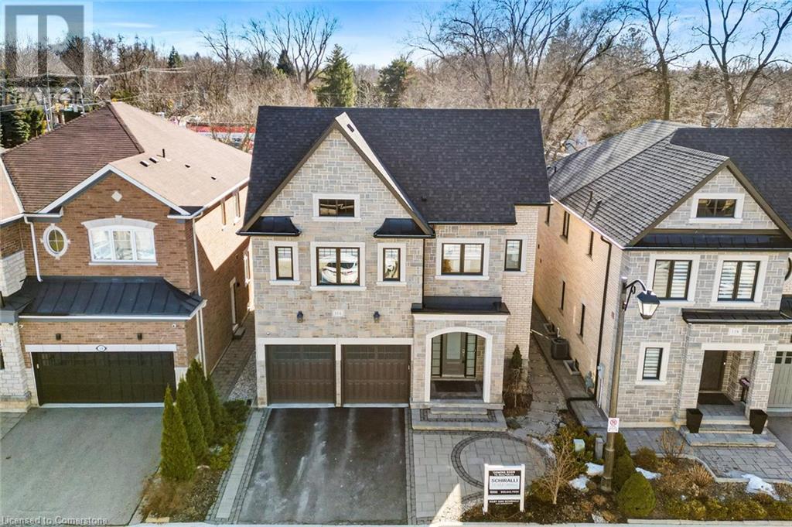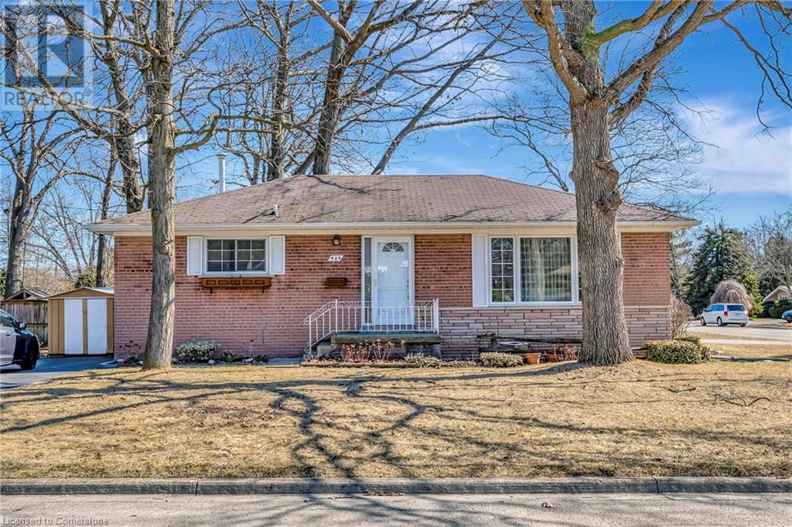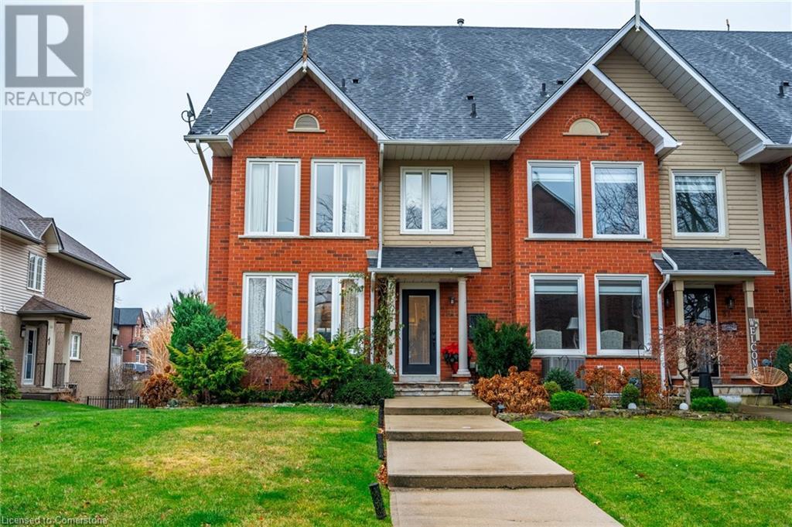16 Sycamore Crescent
Grimsby, Ontario
Welcome to 16 Synamore Cres, a stunning 3-bedroom, 3.5-bathroom home with a second-floor loft and private balcony, offering breathtaking Escarpment views. Nestled beside a scenic park, this home is loaded with $100,000 in premium builder upgrades, including solid wood poplar oversized trim, crown molding, baseboards, pot lights, a custom wall unit, and Moen shower vaults and faucets throughout. Granite is featured throughout the home, adding elegance and durability. The exterior is just as impressive, featuring stamped concrete on the driveway and backyard, a massive covered back patio with built-in skylights and sunscreen, and maintenance-free artificial turf for a pristine yard year-round. The fully finished basement is an entertainer’s dream, complete with a home theatre featuring reclining chairs and a luxurious wet-dry sauna—your personal spa experience at home! A new roof (2023) adds to the peace of mind. This is a rare opportunity to own a meticulously upgraded home in one of Grimsby’s most desirable neighborhoods. Book your showing today! (id:60569)
3 San Paulo Drive
Hamilton, Ontario
Welcome to this charming one-owner home – a rare gem!?This lovingly maintained, two-storey detached home, owned by the same family since 1978, is ready for its next chapter. Nestled in a quiet neighborhood, close to schools, parks, and public transit, this home offers timeless charm and practicality. Step into the spacious, welcoming foyer that leads to a formal living and dining room combination, perfect for hosting gatherings. The eat-in kitchen features plenty of granite counter space, ideal for family meals or entertaining, while the cozy main floor family room with a fireplace invites relaxation. A convenient main-floor laundry room provides easy access to the double-car garage. Upstairs, the second level boasts four generous bedrooms, including a primary suite with a private three-piece ensuite. The basement adds even more space, with a fifth bedroom and a large recreation room – offering endless possibilities for guests, hobbies, or additional living areas. Outside, the expansive 66’9” x 100’ lot provides ample space for outdoor enjoyment. This home is truly special - Don’t be TOO LATE*! *REG TM. RSA (id:60569)
126 Brant Street
Oakville, Ontario
Welcome to this well cared for and rarely offered Freehold End-Unit Townhome. Located on a peaceful, tree-lined street in the heart of South Oakville, this home is just steps away from the vibrant shops and restaurants of Kerr Village, downtown Oakville, the lake, parks, shopping and harbour. On the entrance level you'll find a welcoming foyer, family room with walk-out to the rear yard, laundry room, storage, and inside entry into the garage. The second level will bring you to a space ideal for entertaining: living room with cozy gas fireplace, dining room, kitchen and half bathroom. The kitchen features granite countertops, lots of cupboards, and lovely views to the rear and side yard. The upper level includes the primary suite with 3 piece ensuite and 2 closets, 2 other good size bedrooms and another 4 piece bathroom. Enjoy a breeze from the Juliette balcony off the living room, or the rear yard and patio. This home is one of just four in the townhome block. Tastefully decorated, there are California shutters throughout, neutral paint, and tree-lined views from all windows. Enjoyed and well cared for by the original owner. (id:60569)
1 Shoreline Crescent
Grimsby, Ontario
STEPS TO THE LAKE … This FULLY FINISHED, beautifully maintained & thoughtfully upgraded 2-storey home is nestled in one of Grimsby’s most desirable neighbourhoods at 1 Shoreline Crescent. Offering exceptional curb appeal, extensive updates & spacious living areas, this home is perfect for growing families or anyone seeking comfort in the heart of Niagara. A functional main floor layout features a sunlit living & dining area w/WALK OUT to yard. EAT-IN CHEF’S KITCHEN boasts GRANITE counter tops, abundant cabinetry & WALK OUT to deck. The bright MF family room features a beautiful gas fireplace & bright windows throughout. Completing the main level are an office, 2-pc bath + laundry room w/granite counters & inside entry to the garage - ideal for busy households. Up the WINDING STAIRCASE, find 3 generously sized bedrooms, all with cozy carpeting. The spacious primary suite offers a 3-pc ensuite w/granite counters, W/I closet, and charming nook -perfect for workspace, quiet relaxation or nursery. The additional 4-pc bath features a luxurious corner tub, separate shower & granite counter. FULLY FINISHED LOWER LEVEL adds additional living space with comfortable rec room, plus workout/craft areas offering flexibility for your lifestyle needs. The home is finished w/custom window treatments, a covered porch and attention to detail throughout. This home SHINES with over $50,000 in recent updates, including a full concrete driveway & walkway (2020), new garage doors & openers (2019), H/E furnace (2017), most windows replaced in (2018), roof (2019), front door (2021). Outdoor living is just as impressive with a redone deck, added gazebo, XL shed w/hydro, and natural gas line to BBQ - making it the perfect backyard oasis for summer entertaining. Don’t miss your chance to own this exceptional home in a family-friendly Grimsby neighbourhood - minutes from DOWNTOWN, schools, parks, Lake Ontario & QEW. CLICK ON MULTIMEDIA for video tour, drone photos, floor plans & more. (id:60569)
95 Eastbury Drive
Stoney Creek, Ontario
Out with the old,in with the NEW! This turn key detached raised bungalow is located in the sought after Eastdale neighborhood! Completely renovated inside and out - finished top to bottom in recent years with all the most desirable finishes! Open concept living/ dining with oversized windows allowing natural light to flow throughout, eat in kitchen with quartz counters, SS appliances and a sprawling kitchen island for family and friends to gather around. 3 generous sized bedrooms with ample closets space and storage, 4 piece bathroom featuring shiplap and a sleek suspended vanity! Lower level features beautiful large above grade windows in every room, cozy family room, 4th bedroom, 3 piece bath with walk in shower, and the dreamiest of laundry rooms! Inside entry to garage which features built in shelving and garage heater. Step outside to your private backyard, where a covered porch provides the perfect setting for entertaining while overlooking your in-ground pool. So many updates inside and out; all you need to do is move in and enjoy this next chapter in your life! (id:60569)
1194 Stirling Drive
Oakville, Ontario
Welcome to 1194 Stirling Drive, a 4,294 sqft home nestled in one of the most sought-after SW Oakville neighbourhoods, this home offers unparalleled elegance for family living and grand entertaining. Spend summers lounging by your newly built (2023) Gib-San Gunite pool, a stunning centerpiece surrounded by professionally landscaped grounds and a sprawling 1,500 sqft deck. This outdoor oasis, complete with a pergola equipped with hydro, sets the stage for unforgettable gatherings or tranquil relaxation in your expansive private corner lot paradise. Inside, the open-concept design is bathed in natural light from expansive windows and skylights. Hardwood floors and two stone gas fireplaces create a warm, inviting ambiance, while the chef’s kitchen steals the show. Equipped with top tier Miele appliances, a walk-in pantry, heated countertops, two copper sinks, and so much more. This space is both a culinary dream and an entertainer’s delight. The heated floor of the kitchen extends to a glass-enclosed sunroom. Upstairs, the primary bedroom is a sanctuary of luxury, with vaulted ceilings, a walk-in closet, and a spa-inspired ensuite boasting a steam shower, heated bench and floors, jets, and custom cabinetry, to name a few items. This home has three more bedrooms, one having two levels with an ensuite bath plus partial lake views. A separate west wing of the home offers a spacious 25 x 16 recreation room, providing a perfect space for kids to relax and play. Whether you are seeking a cozy family home, peaceful retreat, or unique space for entertaining, this impressive home is sure to exceed your expectations. Stroll to downtown shops, Bronte Harbour, trails, restaurants and the lake. Close to all amenities and near Oakville’s best public and private schools. 1194 Stirling Drive offers the epitome of luxurious living tailored to every lifestyle and is a must-see property! (id:60569)
365 Delaware Avenue
Burlington, Ontario
Welcome to this exquisite custom-built home, nestled in a sought-after pocket in south central Burlington. This unique 4+2 bedroom, 4.5 bath home offers a versatile layout perfect for downsizers and growing families alike. Over 2100 square feet PLUS a finished lower level with separate entrance / in-law potential! At the heart of this home is the thoughtfully designed kitchen, where functionality meets style. Featuring poured concrete countertops, built-in appliances, as well as an abundance of cupboard space providing ample storage. The eat-in area is enhanced by custom banquette seating, which not only adds character but also offers hidden storage beneath. Overlooking the open-concept family room, the kitchen allows for seamless interaction between spaces, making it ideal for hosting gatherings or simply enjoying everyday family life. The family room itself is spacious and welcoming, with built-in storage that keeps the space organized and clutter-free. Natural light pours in through large windows, and a walkout leads to the expansive deck and private backyard, effortlessly extending the living space into the outdoors. With the option of a primary bedroom on either the main or second floor, and three of the four bedrooms boasting ensuite or semi-ensuite baths, this home offers ultimate comfort and convenience. The finished lower level boasts an awesome rec room perfect for the family as well as a separate laundry room and storage room with a walk out to the side yard. Best of all - two additional bedrooms, one with an ensuite - great for large families and visitors alike! Just steps from the waterfront trail and a short stroll to both Lake Ontario and vibrant downtown Burlington, this home offers easy access to a wide variety of shops, restaurants, and businesses. With close proximity to major transit routes, the nearby GO station, and all local amenities, 365 Delaware blends modern luxury, convenience, and community, creating the perfect place to call home. (id:60569)
1860 Upper Gage Avenue Unit# 6
Hamilton, Ontario
Welcome to 1860 Upper Gage, Unit 6 – a super clean, move-in ready home! This beautifully maintained home is perfect for first-time buyers, young families, or downsizers looking for comfort and convenience. Step inside to a spacious and welcoming entryway that flows seamlessly into the bright, open-concept living room, kitchen, and dining area—ideal for both everyday living and entertaining. The dining room features sliding doors leading to a private rear yard with no immediate neighbors, offering a peaceful outdoor retreat. The main floor also includes a convenient powder room and direct garage access for added functionality. Upstairs, you'll find three generous-sized bedrooms, including a primary suite with ensuite privilege to the main bath. The unspoiled basement provides endless possibilities for additional living space, a home gym, or a recreation room, and includes a dedicated laundry area and a cold room. Major updates include a furnace (2014), air conditioner (2012), and roof (2019), ensuring peace of mind for years to come. This home also offers lots of visitor parking and low condo fees, adding even more value. Located in a desirable area with easy access to amenities, parks, schools, and transit, this home is a fantastic opportunity. Don't miss out—schedule your private viewing today! (id:60569)
114 Waterview Common
Oakville, Ontario
A masterpiece of lakeside luxury in Bronte. Bespoke craftmanship – like no other on the street. The expansive great room with gas fireplace, flows into the dining area featuring custom built-in cabinetry with wine/beverage cooler. The state-of-the-art kitchen is designed around a sensational designer light fixture that spans across the island that seats six. The primary retreat offers two custom walk-in closets, and a 5-piece ensuite. Three additional bedrooms share two bathrooms—one bedroom with a designated private ensuite. Designed by AGM’s architectural team, the basement boasts soaring 9-foot ceilings. The family room includes a pub inspired wet bar, wellness area, craft room, climate-controlled custom Rosehill wine cellar and 3-piece bath. Professional landscaping design, front & rear of home. (id:60569)
429 Norrie Crescent
Burlington, Ontario
Let your vision unfold in this charming bungalow in the picturesque and sought-after Elizabeth Gardens neighbourhood in South Burlington. This all-brick, 3 bedroom, 2 bath family home has been lovingly cared for by the same owners for 50+ years. Nestled on a quiet crescent and boasting a generously sized corner lot, the home provides plenty of room for outdoor activities and gardening. Featuring original hardwood flooring, sliding patio doors to the rear deck, an eat-in kitchen, and plenty of natural light flooding the living room makes the space warm and inviting. The finished recreation room, and large laundry area and workshop adds further comfort and convenience, and plenty of storage space. A casual stroll along Hampton Heath leads to the beautiful lakeshore with a myriad of parks, trails, shopping, and amenities to explore. Easy highway and GO Transit access is ideal for commuters. Excellent nearby schools make the location ideal for families. Whether you’re a first-time buyer looking to renovate and make it your own, or seeking an investment opportunity to add to your portfolio, 429 Norrie Crescent awaits your touch! (id:60569)
91 Edgewater Drive
Stoney Creek, Ontario
Seeking a lifestyle upgrade? Nestled in the prestigious New Port Yacht Club community, this stunning end-unit townhome offers breathtaking lake views. As you step through the front door, you’ll immediately be captivated by the impeccable design and attention to detail. The spacious, open-concept main floor is flooded with natural light, creating a warm and inviting atmosphere. The gourmet kitchen features a large central island, beautiful cabinetry with ample storage, and gleaming hardwood floors. The upper level is home to two luxurious primary bedrooms, each with its own private ensuite, ensuring comfort and privacy. The fully finished lower level offers a versatile recreation room and direct access to a two-car garage with sleek epoxy flooring. Step outside through the sliding glass doors from the kitchen and dining area to a private waterfront deck that overlooks the marina – the perfect spot to unwind or entertain. Conveniently located near the QEW, this home provides easy access to a wealth of amenities, restaurants, and shops. Don't miss out on this rare opportunity to embrace a truly unique lifestyle. Let’s make this your new home! (id:60569)
19 Minstrel Court
Hamilton, Ontario
Beautifully Finished 4-Level Backsplit in West Mountain. Located on a quiet cul-de-sac in a highly desirable West Mountain neighborhood, this beautifully updated 3-bedroom, 2-bathroom home has style, space, and versatility. The exterior boasts a modern stucco and brick façade, sitting on a well-manicured pie-shaped lot. A stylish concrete driveway provides parking for 2 vehicles, complemented by a 1-car attached garage. Step inside to a bright and spacious layout featuring numerous updates, including new windows (2021) and a modern front door (2021). The full, sunlit kitchen has ample counter and cabinet space, perfect for any home chef. The open-concept living and dining areas provide the ideal setting for entertaining family and friends. Head down to the beautifully finished family room, where a cozy fireplace is framed by a stunning accent wall, creating the perfect space to unwind. This level also includes a second bathroom. A separate entrance provides in-law suite possibilities, providing flexibility for extended family living or other opportunities. Outside, the fully fenced private backyard is ready for your personal touch to design your dream backyard oasis! Conveniently located near highways, parks, shopping, entertainment, and public transportation, this home is the perfect blend of comfort, convenience and checks all the boxes. (id:60569)

