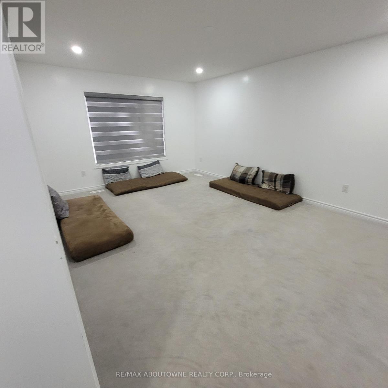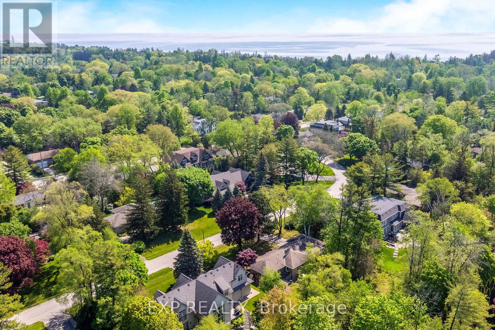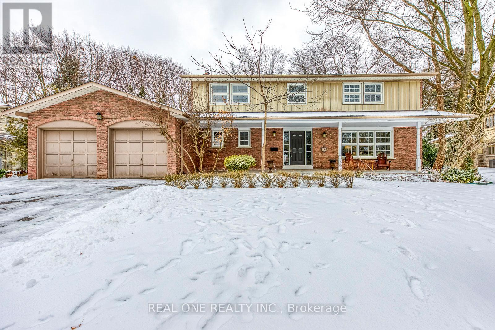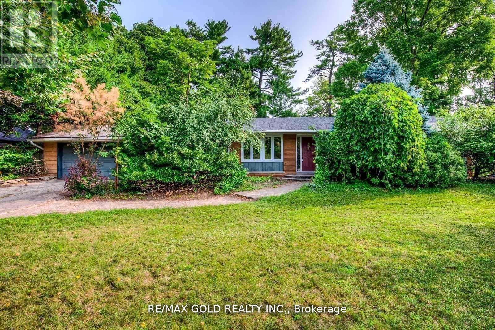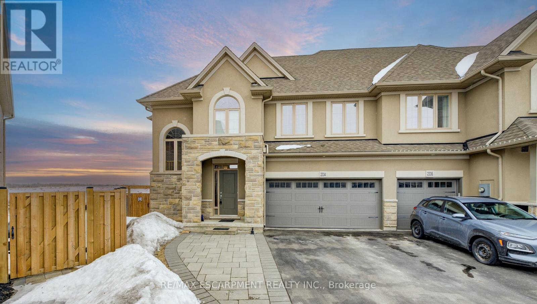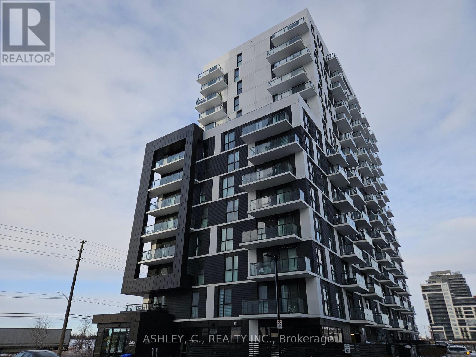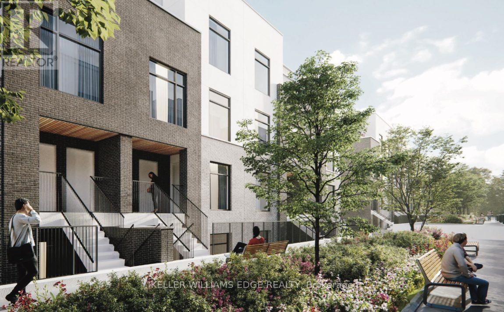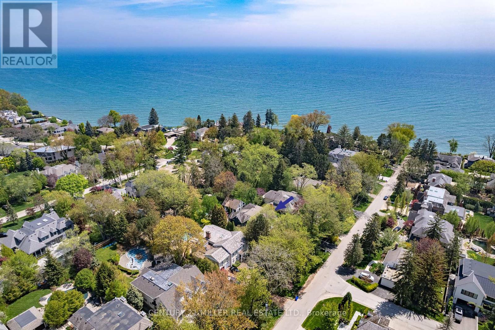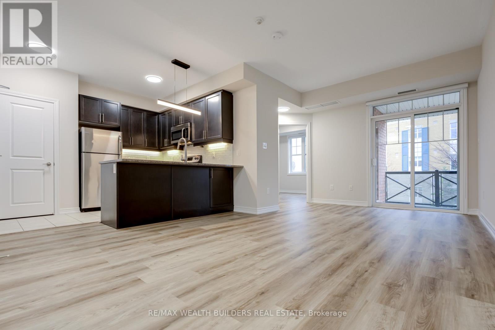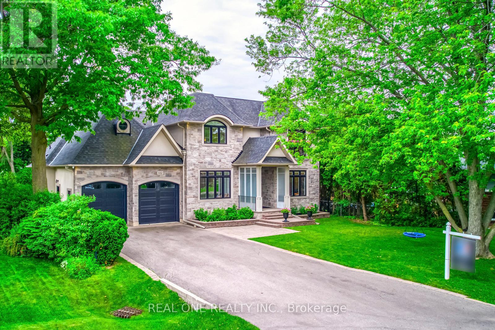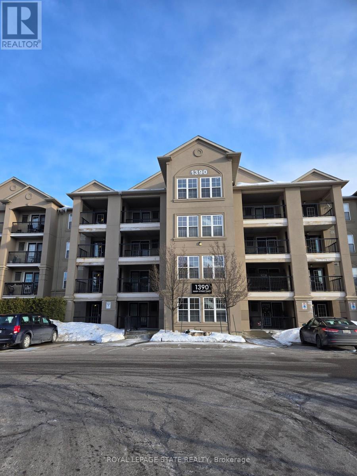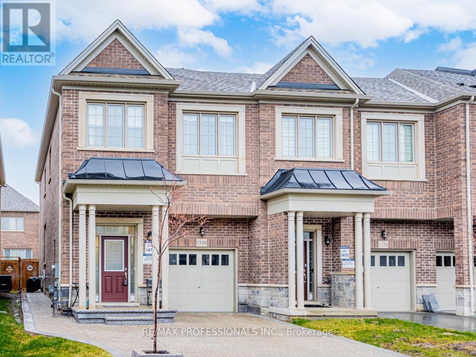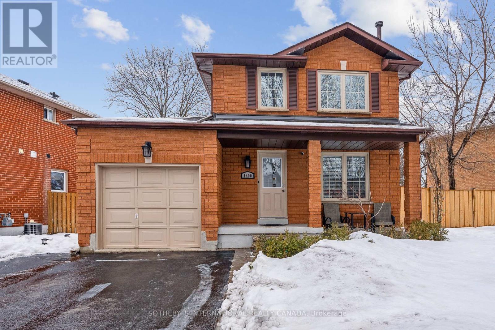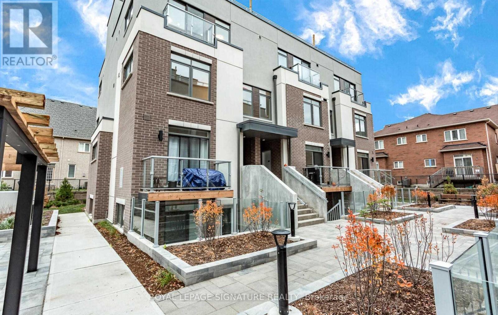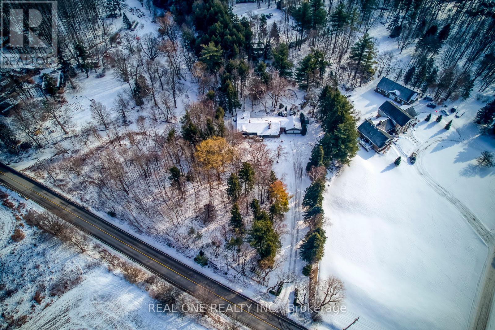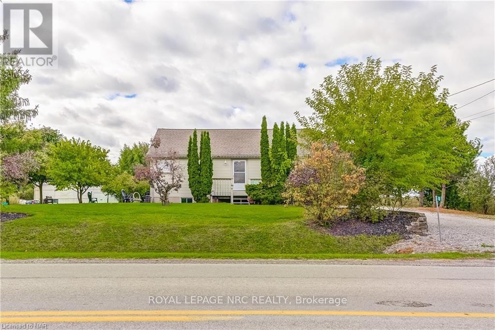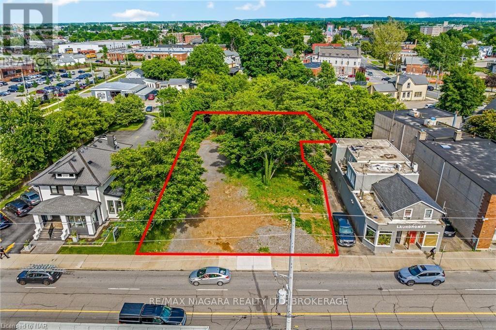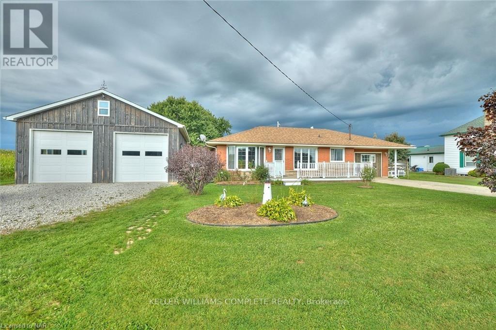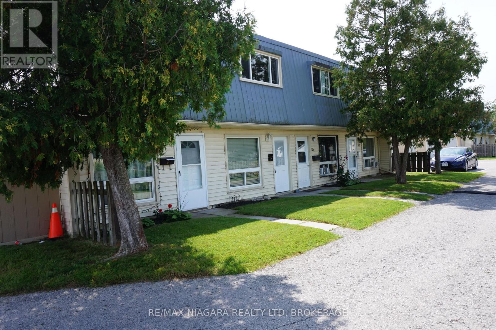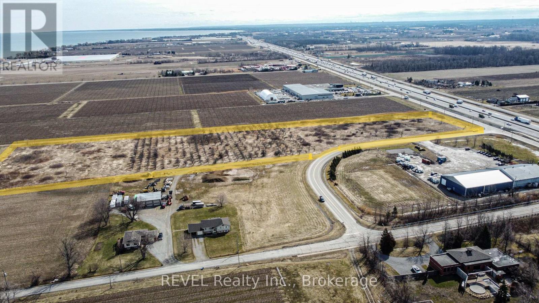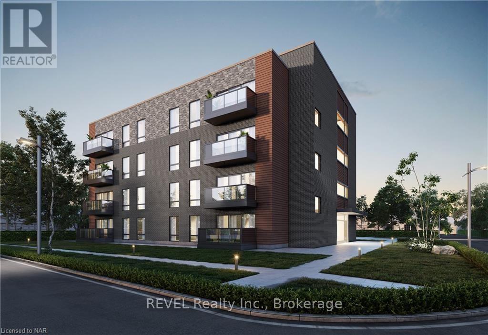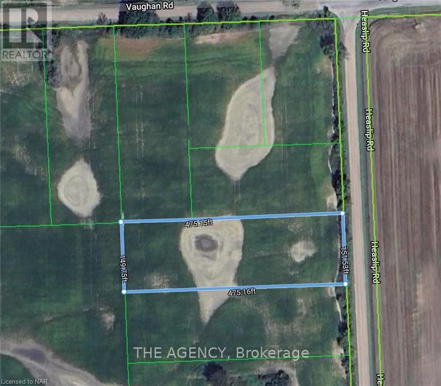973 Logan Drive
Milton, Ontario
Stunning home featuring 4+2 bedrooms and 4+1 bathrooms, with a separate side entrance and over 2,800 sq. ft. of living space in the highly sought-after Cobban neighborhood. This home boasts premium engineered hardwood floors, a fireplace in the Great Room, and a designer chef's kitchen with quartz countertops, a waterfall island, a custom backsplash, high-end tiles, and under-cabinet LED lighting with soft-close features. Stainless steel appliances complete the kitchen. Additional highlights include oak stairs, zebra blinds, and 9-foot smooth ceilings on the main floor. All bedrooms have direct access to a bathroom, with the primary ensuite designed as a spa-style retreat. The third and fourth bathrooms are semi-ensuite, and the home is enhanced with elegant designer light fixtures throughout. (id:60569)
440 Chandler Crescent
Milton, Ontario
RARE OPPORTUNITY TO PURCHASE ONE OF THE MOST LUXURIOUS HOME IN PRESTIGIOUS SCOTT AREA OF MILTON. THIS 'LIMESTONE MODEL' BUILT BY GREENPARK OFFERS . A HARMONIOUS BLEND OF MODERN AMENITIES & TIMELESS CHARM ILLUMINATION POT LIGHTS & RICH LAMINATE FLOORING GRACE EVERY CORNER OF THIS RESIDENCE CREATING A WARM & INVITING AMBIANCE . OPEN CONCEPT LAYOUT FLOWS EFFORTLESSLY , CREATING . A BRIGHT ENVIRONMENT IDEAL FOR BOTH RELAXATION & ENTERTAINING. THIS DETACHED LINK HOME IS GOING TO BLOW YOU AWAY WITH ITS MASSIVE PRIMARY BEDROOM WITH ENSUITE, 3 ADDITIONAL GREAT SIZED BEDROOMS & ANOTHER FULL WASHROOM . THE UPPER LEVEL FEATURES PROFESSIONALLY INSTALLED COZY CARPET THAT ADDS WARMTH & COMFORT TO THE SPACE. ENJOY ONE CAR GARAGE PLUS DRIVEWAY PARKING WITH INSIDE ENTRY TO A MUDROOM & LAUNDRY . RECENTLY PAINTED WHOLE HOUSE, BACKYARD DECK, FENCE & VERY WELL MAINTAINED WITH LOT OF UPGRADES INCLUDING BRAND NEW ROOF. ADDED BONUS UNFINISHED BASEMENT HAS ALREADY ISSUED CITY PERMIT FOR SECOND DWELLING OR TO MAKE YOUR LEGAL BASEMENT . THIS EXQUISITE RESIDENCE WON'T LAST LONG, DON'T MISS YOUR CHANCE TO OWN THIS INCREDIBLE PROPERTY. (id:60569)
262 Alscot Crescent
Oakville, Ontario
Explore this extraordinary opportunity to live in / renovate / build a new home in the heart of Morrison. Charming family home tucked away on a secluded and tree-lined crescent. Ultimate privacy with breathtaking views. Private 17,857 sq ft premium lot with western exposure backing onto a lush ravine. Exceptional property nestled within Oakville's coveted school district. Walking distance to Gairloch Gardens, parks and within reach of downtown Oakville, the marina, clubs, Oakville Trafalgar Community Centre, GO station and Cornwall shopping corridor. Unparalleled opportunity to live in the prestigious and highly sought-after South East Oakville. (id:60569)
1180 Wheat Boom Drive
Oakville, Ontario
Location..Location...Location...This Mattamy Greenford 2,283 Sq.Ft 3-Storey Plus Private Roof Top Terrace will not disappoint. This nicely laid out open concept home offers 3 Bed and 3 Bath and a Rec Room that can easily be converted into an additional Bedroom/Office Space for your family needs. Upgraded Granite Counter tops in Kitchen, Kitchen Center Island/Breakfast Bar and Washrooms. Hardwood flooring throughout entire home and Additional added Storage space in Kitchen area. Primary Suite offers Double sink vanity with Glass enclosed Shower. This Desired upcoming developing neighbourhood is perfect for families looking to be in the proximity of Schools, Shopping Plazas, Hospitals and most importantly close proximity to Major Hwy's for your convenient travelling needs. (id:60569)
153 Cavendish Court
Oakville, Ontario
This stunning 5-bedroom detached home, recently renovated to modern standards, is nestled in a quiet and secluded court in Southeast Oakville. Situated on a prime 0.316-acre pie-shaped lot with RI-1 zoning, the property offers incredible potential for customization or redevelopment. With a desirable western exposure, residents can enjoy abundant natural light and breathtaking sunsets. Its location is highly sought-after, being in close proximity to Oakville Trafalgar High School, one of the top-rated schools in the area, making it an ideal choice for families seeking both luxury and convenience. (id:60569)
209 - 460 Gordon Krantz Avenue
Milton, Ontario
YES PRICE IS RIGHT--->> Absolutely Fantastic 1 Bedroom plus Den Mattamy Built Condo in the heart of Milton-->> This upgraded unit offers 9 Feet Ceiling-->> Stunning kitchen offers Granite Countertops and Stainless Steel Appliances-->>The spacious primary bedroom features a large window with custom blinds, closet and jack and Jill bathroom -->> Den is good size and can be used as office or kids room-->>The unit also includes full-sized front-load laundry for added convenience-->> Residents will enjoy easy access to top-rated schools, parks, shopping, dining, and transit, including the Milton GO Station for seamless commuting. (id:60569)
1374 Rose Way
Milton, Ontario
Wow! Your Search Ends Right Here With This Truly Show Stopper Home Sweet Home ! Absolutely Stunning- 4 Bedrooms Detached Home On A Premium Corner Lot With 1 Bedroom Legal Basement Unit. ( Check Attachments With The Listing) - Great Functional Layout - Spacious Corner Home Featuring An Open Concept Living Area W/Large Windows And Lots Of Light. Upgraded Hardwood Floors Through Out 1st And 2nd Level, Upgraded Modern Kitchen With Breakfast Bar, Backsplash, Stainless Appliances & Range Hood. Master Bedroom. Features A W/I Closet And 4-Pc Ensuite With Large Upgraded Glass Shower. 9' Smooth Ceilings On Main Floor, Upgraded Oak Staircase, Spindles, Trim & Baseboards. Thousands Spent On Upgrades. (id:60569)
485 Macdonald Road
Oakville, Ontario
Rare find! Terrific 90ft*200ft building parcel in coveted Old Oakville.This expansive and secluded lot W/ 2850sqft living space.is enveloped by majestic towering trees, providing unmatched privacy. Nestled on a serene and tree-lined street among million-dollar homes and mansions, this property offers a truly exclusive setting. a true gem of Old Oakville! The mature trees and plants gracefully border the property, creating an idyllic and private sanctuary. 4 bedroom plus main floor office 3 full bathroom. Step into the enchanting front vestibule entrance. The delightful front conservatory offers breathtaking garden views, while the main floor den provides a versatile space for various purposes-can be used as main flr bedrm with a full bath on main floor too. family room addition with a rooftop terrace, perfect for relaxing and entertaining. Whether you envision renovating the existing structure or building your dream home from scratch, the possibilities are endless. (id:60569)
275 Eastcourt Road
Oakville, Ontario
Superior Rare Wide Lot Ideal for Builders/Investors! This exceptional property, located in the prestigious Eastlake neighborhood, offers over 15,000 sq. ft. of prime real estate. Surrounded by multi-million dollars homes, this rare lot presents an incredible opportunity for development. The property features RL-01 zoning (maximum lot coverage of 30%) and is being sold "As Is," providing flexibility for your plans. Included in the sale is an exterior skimmer pool with complete filtration equipment, perfect for unwinding and enjoying serene moments by the pool deck. Relish the tranquility of the beautiful backyard, ideal for relaxing with a coffee and rejuvenating your soul. Listing agent related to the Seller. (id:60569)
2334 Natasha Circle
Oakville, Ontario
Nestled in the serene and sought-after Bronte Creek neighborhood, this beautiful 4-bedroom, 3-bathroom home offers 2,440 sq. ft. of well-designed living space on a massive, uniquely shaped lot (measuring 76.84 ft x 5 ft x 63.05 ft x 99.19 ft x 75.59 ft x 10.3 ft x 7.67 ft x 7.67 ft ). Backing onto lush greenspace, this property provides a tranquil setting with breathtaking views of nature and local wildlife, all while being close to top amenities.Step inside to a bright, open-concept main floor featuring elegant hardwood flooring throughout. The spacious living and dining areas flow seamlessly into a modern kitchen, complete with stainless steel appliances and ample counter spaceperfect for cooking and entertaining. Large windows fill the home with natural light, enhancing the warm and inviting atmosphere.Upstairs, you'll find four well-sized bedrooms, including a primary retreat with a private ensuite. The additional bathrooms are stylishly designed to accommodate a growing family or visiting guests.Outside, the expansive backyard is a rare find, offering unparalleled privacy and a picturesque setting for outdoor gatherings, gardening, or simply unwinding in nature. The double garage provides ample storage and parking, with additional space in the driveway for convenience.Located in a peaceful community with easy access to parks, trails, top-rated schools, and major highways, this home is a perfect blend of comfort, space, and location. Don't miss this opportunity to own a piece of Bronte Creeks natural beauty! (id:60569)
24 Allison Court
Halton Hills, Ontario
This 2+ acre property is nestled at the end of an exclusive cul-de-sac with a stunning 4+2 bedroom home. This beautiful home features extensive landscaping with a fenced backyard, heated pool with water features, cabana, hot tub and an extended shed. The basement is partially finished with heated floors throughout with a walkout to the backyard. (id:60569)
207 - 345 Wheat Boom Drive
Oakville, Ontario
This beautifully upgraded 1,090 sq. ft. apartment features 2 bedrooms, 2 bathrooms, and a den, offering a spacious and functional layout. Located on the second floor of a brand-new building, this owner-occupied unit has been lightly lived in and displays European pride of ownership additionally boasts $100K in upgrades with sophisticated finishes throughout. The prime location provides easy access to grocery stores and major highways (403, QEW, and 407), making commuting a breeze. With high-end upgrades and elegant design, this home is perfect for those seeking style, comfort, and convenience. Convenient underground parking spot next to building access. Don't miss this fantastic opportunity! (id:60569)
221 - 349 Wheat Boom Drive
Oakville, Ontario
Stunning 2-Bedroom Townhouse Condo in Oakvillage with Ravine Views! Welcome to this bright and modern 2-bedroom townhouse condo in the sought-after Oakvillage community! Overlooking serene green space (ravine), this stylish home offers the perfect blend of comfort and convenience. Step inside to find floor-to-ceiling windows that flood the space with natural light, complemented by 9-foot ceilings for an open and airy feel. The living and dining areas boast engineered laminate flooring, while the sleek kitchen features granite countertops and ENERGY STAR appliances. The primary bedroom offers a private balcony retreat, ideal for morning coffee or unwinding with peaceful views. Spacious closets throughout, including a large linen closet with shelving, provide ample storage. Parking is conveniently located below the unit. Enjoy the latest in smart home technology and high-speed internet, making modern living effortless. Located in Oakvillage, this home is within walking distance to retail, dining, and everyday essentials, with easy access to transit and major highways. Dont miss this incredible opportunity! (id:60569)
41 Chartwell Road
Oakville, Ontario
Situated south of Lakeshore Road + just steps to the walking trails of Esplanade Park along the shores of Lake Ontario sits this timeless + meticulously crafted classic cape cod style home. Updated + very well-maintained, including an extensive renovation designed by Bill Hicks + executed by Chatsworth Fine Homes, married with a highly-styled + refined interior. Elegant foyer is the centre point of the home connecting the formal living w/generous glazing + cozy gas fireplace & dedicated dining room w/a beautiful curved wall of windows. The adjacent walk-in pantry leads you to the well-appointed custom chefs kitchen with full-height cabinetry, commercial grade appliances, recessed coffee station, impressive 9.5 foot centre island with fine marble counter tops + a temperature-controlled wine cellar. Connected to a sun-filled great room w/feature wall with an oversized gas fireplace + custom cabinetry surround an ideal spot for family gatherings. Office is tucked away, offering privacy when desired. Main floor laundry + mudroom w/walk-in storage offers the utmost convenience. Tucked away in a dedicated wing, the primary is a retreat on its own. Sleeping quarters w/ vaulted ceiling + gas fireplace, two dressing rooms w/built-ins + spa-worthy ensuite. The additional 4 bedrooms are generously sized each w/ample storage. A second laundry room on this level keeps you organized. Fully finished lower level provides additional living space with a spacious rec room, fitness area, theatre, additional bedroom + pwdr. Just 5 homes north of the Lake, the shores can be heard from the rear yard. Adventure packed with fenced pool area w/connected spa + expansive stone patios for sunny lounging. Very well positioned on a large 20,075sqft private lot, in a top school district + walking distance to Oakvilles downtown core. Charming, while also elegantly appointed to meet the needs of the contemporary homeowner. (id:60569)
206 - 1479 Maple Avenue
Milton, Ontario
Amazing 1-bedroom + den condo in the highly sought-after Dempsey community of Milton! This freshly painted, carpet-free unit features hardwood flooring throughout, an upgraded kitchen with quartz countertops, backsplash, and stainless steel appliances. The den is a great sizeperfect for a home office or a small bedroom.The spacious primary bedroom has stylish pot lights, and the 4-piece bathroom includes a tub and upgraded quartz counter. Conveniently located near the elevator, this unit also comes with underground parking and Unique 2 storage lockers ( One in basement and one in Balcony ) .The building offers excellent amenities, including a car wash, gym, exercise room, party room, and plenty of visitor parking. Just minutes from Highway 401, Milton Library, GO Station, major grocery stores, Cineplex, and more!An excellent opportunity for investors or anyone looking to downsize smartly. Dont miss this gem (id:60569)
1431 Wellwood Terrace
Milton, Ontario
Executive Home In A Prestigious, Family Centric Neighborhood Backing Onto Greenspace Within Steps Of Kids Parkette. Just over 4000 Square Feet, This Home Is Loaded With Luxurious Upgrades: 9Foot Ceilings, Premium Stainless Steel Appliances, Low Maintenance Hardwood Floors Throughout, , Quartz Countertops, Family Room With Fireplace, Sprawling Views With No Neighbors At Back, Main Floor Office, Primary Bedroom With 2 Walk-In Closets & Spa Like Ensuite Bathroom With Glass Shower, 2nd Bedroom Is Like A Second Primary Room With Large Closet And Ensuite Bath, 2ND Floor Laundry Room AND Double Car Garage, Pot Lights Throughout And Exterior Lighting For Additional Ambiance. (id:60569)
410 - 1360 Costigan Road
Milton, Ontario
Luxurious and bright 1-bedroom condo with soaring 10-ft ceilings and a stunning North-East exposure that fills the space with natural light. Perfect for young families or investors, this unit features a modern open-concept kitchen with updated Samsung stainless steel appliances, flowing seamlessly into a spacious living area that opens to a private balcony (6.8 ft x 5.5 ft) with serene views. The large bedroom boasts ample natural light through its expansive windows. This condo includes 1 underground parking spot and a large storage locker for added convenience. Ideally located close to parks, trails, schools, a library, community center, retail stores, gyms, and shopping areas, with easy access to the GO Station and Highway 401. Combining elegance, functionality, and an unbeatable location, this is a must-see opportunity! (id:60569)
202 - 2333 Sawgrass Drive
Oakville, Ontario
Beautiful Two Bedroom Suite In Oak Park Townhomes over 1000 sq. ft. This Two Bedrooms & Two Washrooms Townhouse is fully renovated/updated in 2024 ready for someone to move in. Its a corner unit with attached garage you can access directly from unit. Covered Balcony. Near The Oak Park Shopping Centre. A Number Of Excellent Local Schools, Parks And Golf Courses. A Short Drive From Qew, You Have Easy Access To The Lakefront At Bronte Village And Downtown Oakville's Shops. Is Close To Hwys 401/403/407. (id:60569)
332 Sawyer Road
Oakville, Ontario
A Magnificent Custom-Built Home: Nestled in the Quiet Southwest Oakville, This 5+1 Bedroom, 6 Bathroom Residence is a Luxury Living. Boasting an Expansive 6000+ Sqft of Living Space on an Oversized Private Lot, The Main Floor Showcases a Primary Bedroom Suite with a Luxurious 6-pcs Ensuite, Providing Southwest-Facing Views that Bask in Sunshine Throughout the Day. The Chefs Kitchen is a Culinary Haven, Featuring a Generous Island, Custom Glass Cabinets, and Top-of-the-Line Appliances.The Great Room is with Soaring Ceilings and a 2-Way Fireplace that Seamlessly Connects to the Backyard Oasis. Solid Oak Flooring Throughout, Upstairs, Three Additional Bedrooms, including a Skylight Bathroom Ensuite, Offer Comfortable Living Spaces with Abundant Storage Options.The Finished Basement, with its Open Concept Design, Offers Versatile Spaces for Fitness, Entertainment, and Recreation. A Nanny Bedroom with a 3Pc Bathroom and a Relaxing Sauna Provide Added Comfort and Luxury. **EXTRAS** Pictures are pre-listing Pictures (id:60569)
305 - 1390 Main Street E
Milton, Ontario
Schedule B & C must accompany all offers. Sold 'as is, where is' basis. Seller makes no representation and/or warranties (id:60569)
1359 Kobzar Drive
Oakville, Ontario
Welcome to 1359 Kobzar Dr A Magnificent Residence Nestled In The Prestigious Oakville Preserve West.This Exquisite 4-Bedrooms, 4 Bathrooms Brand-New 3-Storey Freehold TownHome Offers Over 2121 Square Feet Of Sophisticated Living Space,Masterfully Built By Treasure Hill.This Never-Lived-In Residence Seamlessly Blends Modern Elegance With Everyday Comfort.The Upgraded Open-Concept Kitchen Is A Chef's Dream, Featuring Top-Of-The-Line Stainless Steel Appliances And A Large Central Island, Perfect For Meal Prep And Entertaining.On The Main Floor, You'll Find 9-Foot Ceilings ,A Tranquil Bedroom With A Private Ensuite , A Separate Entrance Through The Garage; Complemented By An Expansive 2nd Flr Living And Dining Area With A Cozy Fireplace, Creating A Welcoming Space That Extends To A Charming Balcony Ideal For Morning Coffee Or Evening Relaxation.The Primary Bedroom Features Massive Walk-In Closets And A Luxurious Ensuite With A Double Sink And Impressive Glass Shower.The Unfinished Basement Level Is Offers Even More Space And Functionality.Situated On An Expansive Lot Along The Tranquil 16 Mile Creek, This Residence Is Conveniently Located Near Esteemed Schools, Grocery Stores, Shopping, Costco, Scenic Parks And Trails, And The New Oakville Hospital. Just 15 Minutes From Downtown Oakville With Easy Access To Major Highways, Including The 407 And Bronte Go Station For Effortless Commuting.Experience The Epitome Of Sophisticated Living In One Of Oakville's Most Coveted Communities!***Home Is Still Covered Under Tarion Warranty (id:60569)
1338 Restivo Lane
Milton, Ontario
Welcome to Great Gulf's The Maple! One Of The Largest End Unit Towns Available. With Over 2000 Sqft Plus A Stunning Finished Basement With A Highly Coveted Bright Open Rec Room. This House Has It All With Countless Dollars In Upgrades & High Quality Finishes. Main Floor Has Gleaming Hardwood Flooring, White Kitchen W/ Centre Island & Quartz Counters. No Carpets Throughout, Upper Level Enjoys Four Generous Sized Bedrooms, Front Load Laundry & Two Large Bathrooms. Check Out This Ultra Chic Modern Basement! Unbelievable Rec/Theatre Room W/ In-Law Capability. Backyard Is Maintenance Free With Beautiful Stone Work & Detail. Be Surprised By This Sensible Open Floorplan That Is Not Only An Entertainers Delight, But It's A Wonderful Gathering Place For Family & Friends. Fabulous Area Nearby Milton District Hospital, Milton Sports Centre, Golf Courses, Milton Community Field, Tennis, Excellent School Catchment, Retail & Grocers. 10 Minutes To Milton GO Station. (id:60569)
B4 - 117 Cross Avenue
Oakville, Ontario
Turnkey Sam's Grill Franchise for Sale in Prime Oakville Location Seize the opportunity to own a thriving restaurant in a high-traffic, bustling plaza in Oakville! This 846 sq ft Sam's Grill franchise is fully equipped and ready for success, featuring a modern design with seating for 8 guests, stylish new furniture, and 3 mounted TVs for added atmosphere. The kitchen has been completely updated with top-of-the-line equipment, including a walk-in cooler, 2 sandwich stations, and a professional-grade grill. With low rent and exceptional visibility in a plaza surrounded by complementary businesses, this location guarantees a steady stream of foot traffic. Whether you choose to continue operating under the well-established and popular Sam's Grill brand, known for its loyal customer base and high-quality food, or transform the space into your own unique concept, this flexible opportunity is perfect for both experienced entrepreneurs and first-time business owners. Do not miss out on this prime restaurant space in one of Oakvilles' most desirable commercial hubs - act now to make it yours! (id:60569)
1275 Raspberry Terrace
Milton, Ontario
Detached Home In Milton's Ford Neighbourhood. 4 Bedroom, 2.5 Bathroom, Loaded With Quality Upgrades. 9 Ft Ceiling On Main Floor, Hardwood Staircase and Hardwood Floor throughout, Granite Countertops, Custom Window Coverings, an updated Home Of High Quality And Exceptional Value. Luxury Living In Prestigious Milton. Great Location, Premium Corner Unit with abundant natural lights throughout the day, Facing The Raspberry Park, Family Friendly, Within A Short Walk Distance To Schools, Recreation, Shopping Amenities, Nearby Conservation Areas and Easy Access to the Go-train, Public Transit, you Need to go and have a look. (id:60569)
297 Beasley Terrace
Milton, Ontario
Welcome to 297 Beasley Terrace, a meticulously maintained, Mattamy freehold townhouse located in Milton most connected neighborhood. This freshly painted townhouse offers three spacious bedrooms and three well-appointed bathrooms. The main level presents an open-concept design, featuring hardwood flooring, pot lighting, and oak stairs. The kitchen is a highlight, showcasing quartz countertops, a breakfast island, top-of-the-line stainless steel appliances, and a walk-out to the backyard. The primary suite includes a walk-in closet and a four-piece ensuite bath. Two further bedrooms provide ample space for family or guests. An extended driveway provides parking for up to three vehicles, and the absence of a sidewalk enhances curb appeal. This property is conveniently situated within walking distance of schools, parks, and shopping amenities. (id:60569)
1400 Cobbler Lane
Oakville, Ontario
Beautifully maintained two-storey home, perfectly situated on a generous 64 x 113 lot in aquiet, family-friendly street within the sought-after Glen Abbey neighborhood. This delightful property exudes an inviting atmosphere and holds tremendous potential, making it an excellent choice for first-time buyers or anyone looking to expand their living space, whether through an addition or by building a new. Hardwood floors throughout, modern kitchen with granite countertops, stainless steel appliances, and plenty of cabinet space. The dining room is open to the kitchen and walks outto a massive backyard.The finished basement offers a 3-piece washroom, a built-in bar, and living space that could beused as an extra bedroom or recreational room. Walking distance to top-rated schools, parks, a splash pad, scenic trails, and shopping. (id:60569)
17 Bronte Street S
Milton, Ontario
The Site is well located south of the major intersection of Bronte Street and Main Street, benefiting from the countless amenities downtown Milton has to offer. The Property has immediate access to Milton Bus Routes and is a few minutes short drive to Highway 401 and a 5-minute drive to the Milton GO Train Station. FINANCING IS AVAILABLE! (id:60569)
342 - 3062 Sixth Line
Oakville, Ontario
Welcome To The 6Ixth . This 2 bed/2 bath Home features a beautiful Open-Concept Layout, Highlighted By a Spacious Kitchen With a Center Island . Modern Finishes, W/ Rooftop Terrace And Private Bbq Area. Upgraded Stainless Steel Appliances, Quartz Countertops, Under Mount Sink . 9' Ceilings. Large Windows Throughout With Lots of Natural Light. Close To All Major Highways, Grocery, Mall,Hospital, Shopping, Top Ranked Schools. (id:60569)
9416 5 Side Road
Milton, Ontario
5 Elite Picks! Here Are 5 Reasons to Make This Home Your Own: 1. LOCATION, LOCATION, LOCATION... Conveniently Located on the Outskirts of Milton Allowing for Rural Privacy with the Conveniences of Being Just Minutes from the Many Amenities in the Rapidly Growing Town of Milton ~ Small Town Setting with Big City Access... 6 Minutes to Hwys 401 & 407, 9 Minutes to Milton GO Station for Travel to Toronto & GTA! 2. 2.7 Acres of Paradise with Ample Privacy, Surrounded by Trees with Sixteen Mile Creek Running Through the Edge of the Property - Beautiful in All Seasons! 3. Stunning Tree-Lined Driveway Leads to Existing 3+1 Bedroom & 3 Bath Bungalow with W/O Basement & Attached 2 Car Garage... Plenty of Space for a Growing Family with 2,100 Sq.Ft. of Living Space on Main Level (Includes Eat-in Kitchen, D/R, L/R, F/R, Den/Office, 3 Bdrms, 2 Baths & Convenient Main Level Laundry) Plus an Additional 1,565 Sq.Ft. of Partially Finished Living Space in the W/O Bsmt with Framed Rec Room, Games Room, 4th Bedroom, 3pc Bath, Play Room & More! 4. Beautiful Backyard Oasis with In-Ground Pool... Great Place for Entertaining & Recreation! 5. So Much Potential & Opportunity Here... Renovate the Existing Home to Your Desired Tastes OR Build Your Dream Home in This Little Piece of Paradise! All This & More!! Primary Bedroom Boasts His & Hers Closets & Marvellous Walk-out to Large Balcony Overlooking the Sixteen Mile Creek! Multiple Walk-outs from Family Room, Dining Room & Primary Bedroom! New Oil Tank '24, Basement Waterproofing (with Lifetime Warranty) '17, New Deck '15. Fabulous Location in Small Town Setting Just Minutes to Kelso, Hilton Falls & Esquesing Conservation Areas, Glen Eden Ski Resort, Several Golf Clubs, Hwys 401/407 & GO Train Access, Plus Shopping, Restaurants & Many More Amenities in the Growing Town of Milton! (id:60569)
D3 - 2501 Prince Michael Drive
Oakville, Ontario
**Turnkey Breakfast Restaurant Business for Sale Prime Oakville Plaza Location** Here's your opportunity to own a 100% turnkey breakfast restaurant in one of Oakville's most bustling plazas. Located in a high-traffic area, this established and thriving location is part of a fast-growing breakfast chain with franchise support. This successful business has a proven track record of profitability, offering a fully equipped kitchen, a loyal customer base, and a prime spot in a highly sought-after Oakville neighborhood. With franchise backing, you'll benefit from ongoing support, marketing, and an established brand that customers love.Perfect for an owner-operator or investor, this location is primed for continued success with ample growth potential. Take advantage of this rare opportunity to own a business with everything in place for immediate success. Dont miss out on this incredible opportunity to become part of a flourishing breakfast chain in a prime location. Inquire today! (id:60569)
430 Concession 7 Road
Niagara-On-The-Lake, Ontario
Versatile Country Home on 5 Acres with Commercial Greenhouse. Discover this charming single-family home featuring 3+1 bedrooms and 1 bath, set on 5 picturesque acres in the heart of Niagara-on-the Lake, a town known for its stunning landscapes and vibrant community. This property includes a commercial-grade greenhouse spanning 32,760 sq. ft., perfect for those looking to cultivate their passion. The main floor is designed for comfort and functionality, featuring a spacious kitchen that overlooks the inviting living area, creating an open and welcoming atmosphere. While the kitchen retains its classic charm, the layout is ideal for family gatherings and entertaining. The lower level has been modernized with upgraded windows, enhancing the overall appeal. Recent renovations have transformed the downstairs bedroom, living area, and storage spaces into practical environments, providing flexibility for various uses. The expansive greenhouse is a standout feature, equipped with a durable poly roof and polycarbonate sidewalls. It includes an efficient ventilation system and natural gas heating, supported by 200 AMP electrical service. An advanced irrigation system ensures optimal growing conditions year-round. With city water, a 6,000-gallon cistern, and a 3HP water pump, this property is well-prepared for extensive cultivation. A natural gas generator adds peace of mind for uninterrupted operations. This property combines a well-appointed home with exceptional outdoor potential in Niagara-on-the Lake. Do not miss your chance to turn your Niagara dreams into reality! (id:60569)
Lot 73 Terravita Drive
Niagara Falls, Ontario
Discover unparalleled comfort in one of Niagara Falls' most prestigious communities, Terravita. Presented by Kenmore Homes, this luxury bungalow is designed for those looking to retire or downsize without sacrificing style. Featuring two bedrooms and two full bathrooms, the home emphasizes effortless main-floor living. The primary suite includes a luxurious ensuite with a glass shower, while the second bedroom and living room boast impressive vaulted ceilings, adding a sense of spaciousness and grandeur. Central to the home is the living room, where the soaring ceilings and natural light create a welcoming space for relaxation and social gatherings. The adjoining kitchen enhances the open-plan design, ensuring every corner is both functional and fashionable. Step outside on your covered patio to a charming, low-maintenance backyard—ideal for leisure without the upkeep. Located near walking trails and minutes from wine country, golf courses, fine dining, amongst many other amenities this home places convenience at your doorstep. Embrace a lifestyle of comfort and luxury in Terravita, where every detail is crafted for your enjoyment. Welcome to your new home, where life is simpler and every day is a retreat. (id:60569)
Lot 40 Lucia Drive
Niagara Falls, Ontario
Introducing the Sereno Model by Kenmore Homes, nestled in the prestigious Terravita subdivision of Niagara Falls. This luxurious residence embodies elegance and modern design, providing an unparalleled living experience in one of Niagara's most sought-after locations. The Sereno Model offers a spacious layout with 4 bedrooms and 2.5 bathrooms, ideal for family living and entertaining. Each home is equipped with a kitchen designed for the culinary enthusiast, and to enhance your move, purchasers will receive a $10,000 gift card from Goeman's to select appliances. Elevate your lifestyle with the Sereno Model's impressive architectural details, including soaring 10-foot ceilings on the main floor and 9-foot ceilings on the second, creating an open, airy atmosphere that enhances the home's luxurious ambiance. The extensive use of Quartz adds a touch of sophistication to every surface, from the kitchen countertops to the bathroom vanities. The exterior of the Sereno Model is a masterpiece of design, featuring a harmonious blend of stone and stucco that exudes sophistication. The covered concrete patios provide a tranquil outdoor retreat for relaxation and entertainment, while the paver driveway and comprehensive irrigation system add both beauty and convenience to the home’s outdoor spaces. Located in the luxury subdivision of Terravita, residents will enjoy the serenity of Niagara’s north end, with its close proximity to fine dining, beautiful trails, prestigious golf courses, and the charm of Niagara on the Lake. The Sereno Model is more than just a home; it's a lifestyle. With its blend of luxury, comfort, and a prime location in Terravita, Niagara Falls, this residence is designed for those who seek the finest in home living. Discover the perfect backdrop for creating unforgettable memories with your family in the Sereno Model by Kenmore Homes. (id:60569)
7737 Mount Carmel Boulevard
Niagara Falls, Ontario
Situated in the heart of Mount Carmel, this custom-built, solid-brick backsplit offers an impressive amount of living space in one of Niagara Falls' most desirable neighborhoods. Pride of ownership is evident throughout this meticulously maintained home, from the all-brick exterior to the expansive interior layout. With a carpet-free design, ceramic tiles, and solid wood doors and floors, no detail was overlooked in its construction. The main floor features a traditional living and dining room with California shutters, and a spacious eat-in kitchen equipped with a movable island, offering ample counter and storage spaceideal for hosting large family gatherings on any occasion. Upstairs, the upper level provides three bedrooms, including a spacious primary bedroom with a large closets and ensuite privilege to a generous bathroom with a built-in shower. Every backsplit comes with a bonus lower-level rec room, and this one offers laminate floors, a cozy gas fireplace, space for an office or work area, and a second eat-in kitchen with a walk-out and bathroom, making it the perfect setup for an in-law suite. Additionally, the fourth-level basement offers even more storage possibilities or the opportunity to add your personal finishing touches. This level also includes a laundry area and two cold cellars, providing excellent utility and convenience. The outdoor space is equally appealing, featuring a concrete patio ideal for summer evenings and a three-season sunroom adjacent to the kitchen. This sunroom was thoughtfully designed with a large range hood and a built-in gas barbecue, perfect for entertaining. Completing this exceptional home is an expansive two-car garage, tailored for both practical use and hobbyists. It offers ample room for a workshop and is sure to appeal to car enthusiasts. This is a rare opportunity to own a home in one of Niagara's most sought-after neighborhoods. Don't miss your chance to experience the best of Mount Carmel living! (id:60569)
Lot 6b Allen Road
West Lincoln, Ontario
10 ACRES OF RECREATIONAL RAW, MATURE FORESTED LAND WITH MANY TRAILS FOR HIKING, QUADS OR SNOWMOBILES. NOT BUILDABLE AT THIS TIME. CAN BE PURCHASED WITH 18 ACRES ADJACENT TO THIS PARCEL. LOCATED JUST OFF SMITHVILLE RD. (id:60569)
80 Geneva Street
St. Catharines, Ontario
Attention investors, builders, and developers: A prime opportunity awaits to construct a 15+ unit low-rise\r\napartment building mere steps from historic downtown St. Catharines. With the previous structure\r\ndemolished and numerous trees cleared, the draft site plan for the new building is one idea of many\r\npossibilities. Includes right-of-way access across two properties to North Street at the rear. Ideally situated,\r\nthe location offers proximity to schools, transit, shopping, and restaurants, making it a highly desirable area.\r\nEnvision the possibilities this exceptional property holds for your next development project. Zoned M1 - Mixed\r\nUse for endless possibilities. (id:60569)
64478 Side Road 44
Wainfleet, Ontario
Nestled on a spacious 1/2 acre lot, this adorable 3 bedroom bungalow offers the perfect blend of country living and modern convenience. The bathroom features ensuite access for added privacy and ease. The property boasts a large detached 30' x 30' shop, ideal for mechanics, RV parking or running an on-site business. Brand new furnace barely used! Whether your a hobbyist or a professional, this versatile space has endless possibilities. Surrounded by nature, this charming home is a rare find. Don't miss the opportunity to own your dream country property retreat! (id:60569)
Vl Rose Hill Road
Fort Erie, Ontario
Discover the potential of this exceptional land parcel located on Rosehill Road in Fort Erie, Ontario. This gorgeous treed property offers an ideal canvas for building your dream home in one of the region's most sought-after areas. Located a short walk to the waterfront and friendship trail, schools, and uptown amenities, this lot offers a generous frontage of 235.63 feet and a depth of 299.35 feet, creating a wonderful landscape to build on or potentially sever into 2 one one-acre lots. Surrounded by other wealthy real estate this lot would make an ideal/secure location to build on. This property is also located near top-rated schools such as GFESS and busing proximity to Lakeshore Catholic. Fort Erie is a growing real estate market known for its community charm and natural beauty, and this location is surrounded by lush greenery and close to the waterfront, leisure facilities, as well as major highways and the US board crossing. The recent development of other similar lots in the area have made this location an ideal spot to build on. Water and hydro and gas are located on Rosehill. Buyers to verify the proximity of services to the lot. and permits for building. The survey is available along with stake on site. (id:60569)
23 Raymond Street
St. Catharines, Ontario
Vacant land for new building on this wanted R3 zoned lot in Downtown St. Catharine's. Many uses permitted. (id:60569)
15 - 8646 Willoughby Drive
Niagara Falls, Ontario
Completely remodeled townhouse in Chippawa. Two large bedrooms, 2nd floor laundry, patio, storage unit. Beautiful kitchen. Spotless and immaculate condition. Vacant with immediate possession available. (id:60569)
1507 - 65 Speers Road
Oakville, Ontario
This Spectacular 1+1Den Unit In Trendy Kerr Village, Almost 700 SQ FT, with Breathtaking Views of the Lake. Entertainers Delight With A Bright Open Concept ,Breakfast Bar, Granite Counters & Backsplash. Spacious L/R and Primary Bed. The Den Can Be Used As A Guestroom or an Office Space, All Conveniently Located In Oakville. Close To Go Train, Shopping, Oakville Marina And QEW. (id:60569)
N/a North Service Road
Lincoln, Ontario
INCREDIBLE investment opportunity. 13 acres of PRIME agricultural land located in the Lincoln (Beamsville) area with highway exposure, close to Lake Ontario, wineries, distilleries and more. Uses include agricultural-based facility, greenhouse, cannabis facility, special care home and many other additional uses. You can even build your dream home here with a second story view of the lake. Possibilities are endless. Buyer to satisfy themselves regarding permitted uses. (id:60569)
318 - 50 Herrick Avenue
St. Catharines, Ontario
Experience life on your own terms. A place where you can do everything you want without worrying about upkeep. Enjoy the pleasure of staying fit and healthy, hosting a party for friends and family or relaxing on a rooftop overlooking nature. You can do all of this and more with the spectacular array of amenities at Montebello. If you love the energy and vibrancy of an uptown address, then you want to call this home. Montebello is a new luxury condominium development by Marydel Homes at 50 Herrick Avenue, St. Catharines. Enjoy the beautifully landscaped courtyard and grounds, sleek upscale lobby and lounge, state-of-the-art fitness centre, elegantly appointed party room with kitchen, spectacular, landscaped terrace, Pickleball court, and much more. (id:60569)
1 Dexter Road
St. Catharines, Ontario
Amazing development opportunity that is Site Plan approved located just on the out skirts of downtown St.Catharines cornering St.Paul St.West and Dexter St., 1 block from the St.Catharines Go-Station, and just minutes from Ridley College! 4 story, 14 units in total, all 2 bedrooms, 2 bathrooms each just under 1000 sq.ft/unit! Seller is looking for a possible joint venture opportunity to complete this project. (id:60569)
Lot 272 Deere Street
Welland, Ontario
Great building lot available to build your next home. Located in a great area close to shopping, schools and amenities. Services available at main lines. (id:60569)
Lot 31 Lucia Drive
Niagara Falls, Ontario
WHEN YOU BUILT WITH TERRAVITA THE LIST OF LUXURY INCLUSIONS ARE ENDLESS. THE PRATO MODEL is a fantastic Bungalow plan with 2 bedrooms, 2 bathrooms, making it the perfect home when looking to downsize. This Prestigious Architecturally Controlled Development is located in the Heart of North End Niagara Falls. Where uncompromising luxury is a standard the features and finishes Include 10ft ceilings on main floor, 9ft ceilings on 2nd floors, 8ft Interior Doors, Custom Cabinetry, Quartz countertops, Hardwood Floors, Tiled Glass Showers, Oak Staircases, Iron Spindles, Gas Fireplace, 40 LED pot lights, Covered Concrete Rear Decks, Front Irrigation System, Garage Door Opener and so much more. This sophisticated neighborhood is within easy access and close proximity to award winning restaurants, world class wineries, designer outlet shopping, schools, above St. Davids NOTL and grocery stores to name a few. If you love the outdoors you can enjoy golfing, hiking, parks, and cycling in the abundance of green space Niagara has to offer. OPEN HOUSE EVERY SATURDAY/SUNDAY 12:00-4:00 PM at our beautiful model home located at 2317 TERRAVITA DRIVE or by appointment. MANY FLOOR PLANS TO CHOOSE FROM. (id:60569)
N/a Heaslip Road W
West Lincoln, Ontario
SEPTIC PERMIT APPROVED!! Beautiful estate sized 1.63 acre lot with 151 feet of frontage. Mostly cleared and flat. Currently zoned A2. (id:60569)
4758 Paddock Trail Drive
Niagara Falls, Ontario
VACANT LOT 68x62.08 BUILD YOUR DREAM HOME ! (id:60569)

