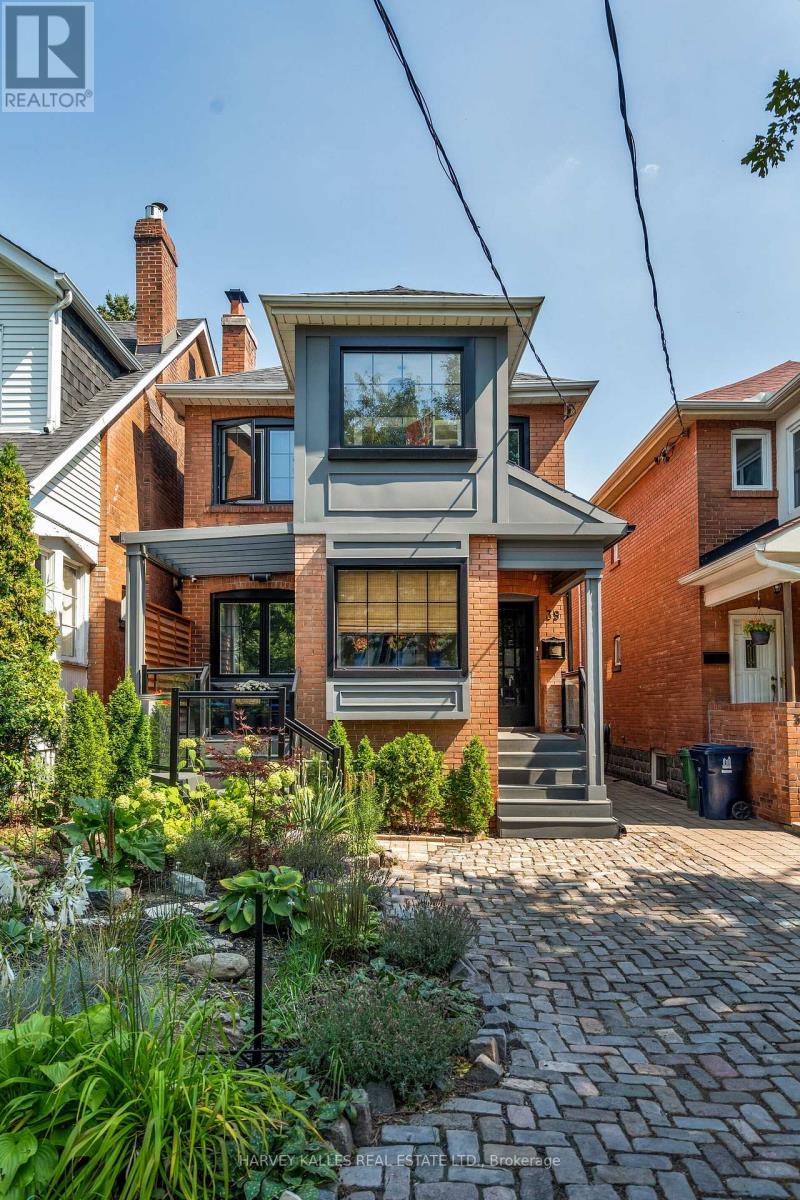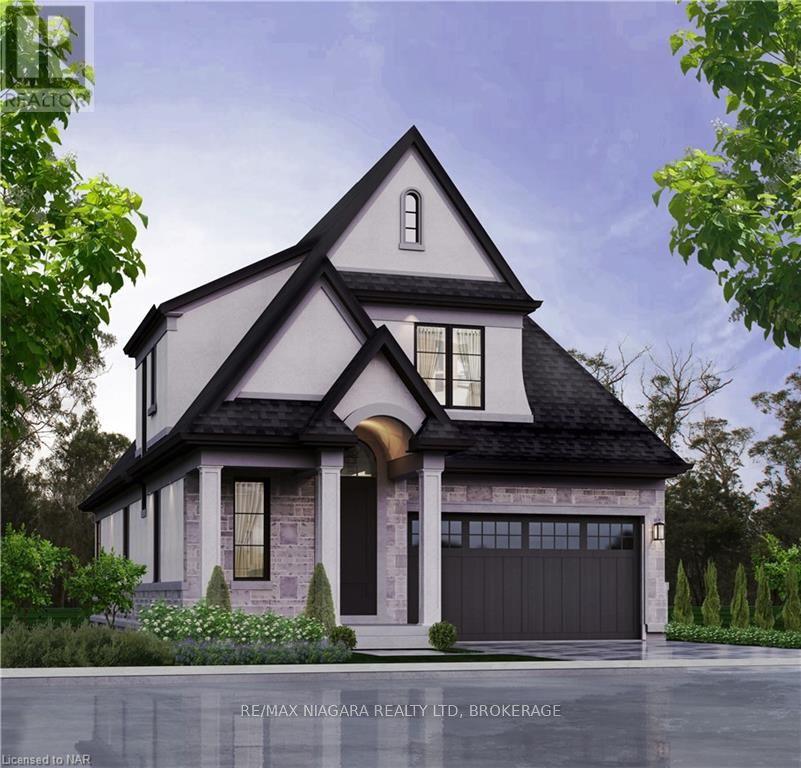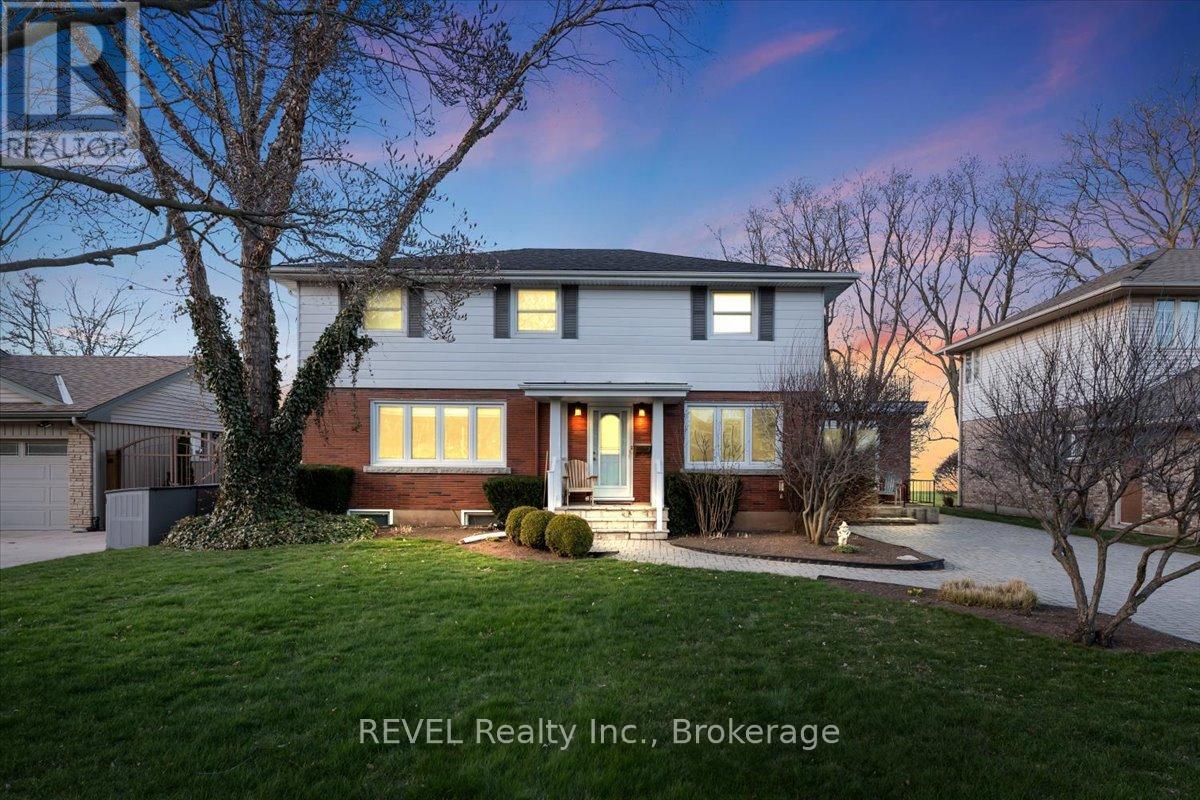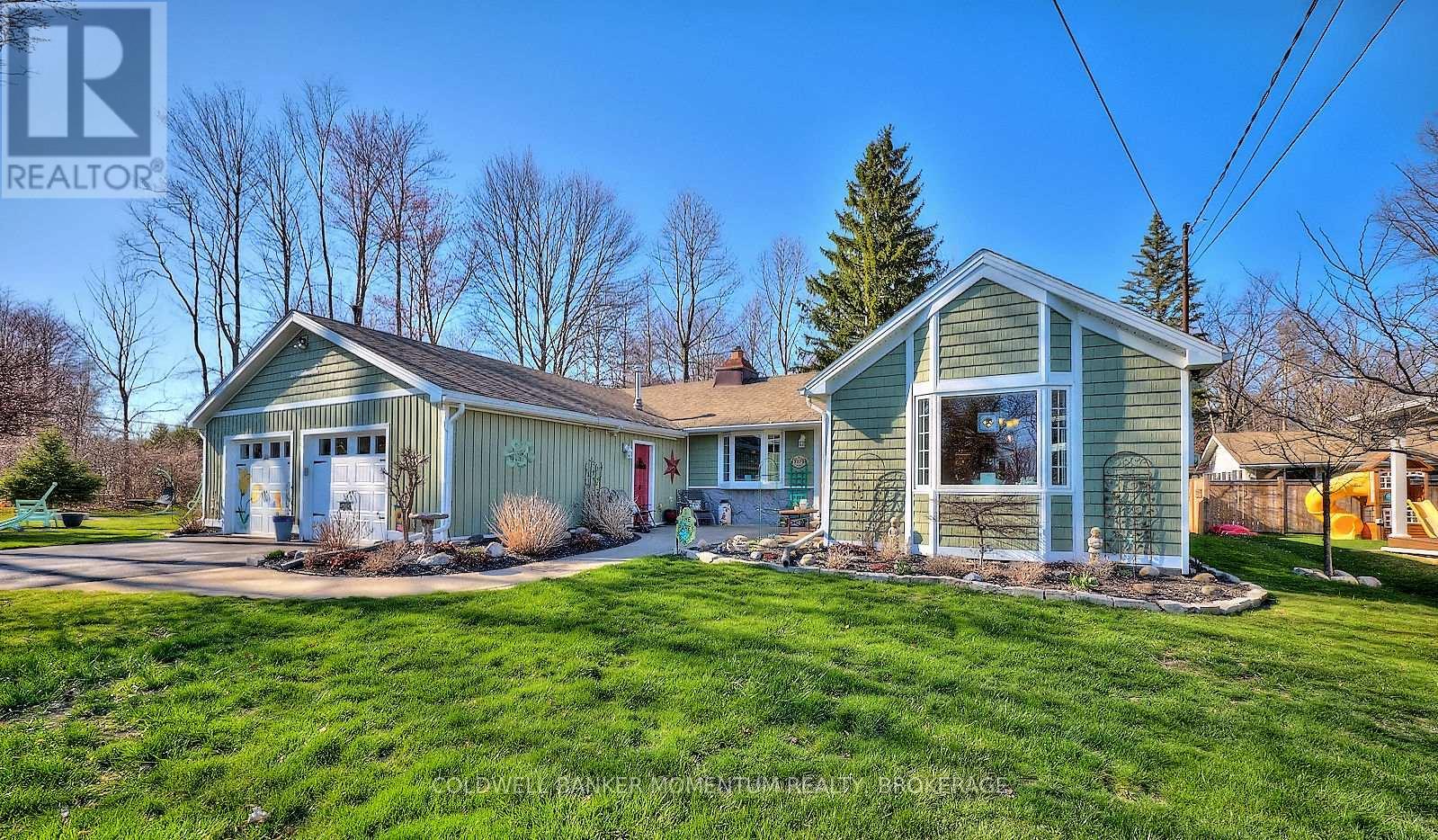4 Sydnor Road
Toronto, Ontario
This beautiful 4-bedroom detached home with a double garage sits on a spacious 60' x 100' lot, offering both comfort and privacy. The main floor is bright and airy, featuring large windows, hardwood flooring, and pot lights throughout. Recent upgrades include marble flooring, a granite kitchen countertop, a new gas stove, and a range hood, crown molding adding a modern and luxurious touch. The second floor boasts four generously sized bedrooms and three newly renovated bathrooms, providing a stylish and functional living space. The separate-entry basement apartment is a fantastic bonus, offering three oversized bedrooms, a fully equipped kitchen, and a cozy living room. Whether used for personal entertainment or rented out for extra income, it provides great flexibility and investment potential. Plus, an extra washer and dryer in the basement add to the convenience. Absolutely move-in ready, this home is located in a quiet yet highly convenient neighborhood, just minutes from bus stops, gas stations, public schools. Close to Hwy404, supermarkets, community centers, and shopping malls. A.Y. Jackson High School. Roof (2019), Kitchen and Bathrooms(2022), Furnace (2022) . (id:60569)
465 Spadina Road
Toronto, Ontario
"BEST VALUE IN FOREST HILL!!" Extraordinary FOREST HILL location Absolutely Stunning! Elegantly and Thoroughly Rebuilt in 2015 With Interior Designed by Ethen Allen. New Kitchen, New Bathrooms New Mechanical Systems, Great Attention to Detail and Quality Approximately 1,700 square feet of Luxury Living Area. Cameo Kitchen, California Closets throughout the Home, Sub Zero, Dacor and Miele Appliances, Broadloom by Elte, Sonos Sound System, Two (2) Parking Spaces, Located Directly Across from the Park In the Heart of Forest Hill Village. Steps from Canadas Best Schools (Upper Canada College and Bishop Strachan School & St. Michael's College). **EXTRAS** Subzero Fridge, Miele Dw, Dacor Oven/Stove, Panasonic M'wave, Miele W/D, Gas Fireplace, Sonos Sound Sys W B/I Speakers, California Closet Built-Ins Throughout, Hunter Douglas Blinds And Electric Shade, York furnace* (id:60569)
152 Holmes Avenue
Toronto, Ontario
Beautifully Renovated Two-Storey Detached Home in a highly desirable Earl Haig school district. With four spacious bedrooms, four bathrooms, and a fully finished basement with a separate apartment, this home is perfect for families, multi-generational living, or potential rental income. The Main Floor features gleaming white oak flooring, high baseboards, and a bright living room with a gas fireplace. The heart of this home is the exquisite chef's kitchen. It features Thermador appliances, quartz countertops with a waterfall edge, two sinks for added convenience and multi-tasking. There is ample storage for all your culinary essentials. The centre island is showcasing a stunning granite countertop. A beautiful white marble herringbone backsplash adds a touch of sophistication. The open breakfast area includes a built-in entertainment unit and a sliding door to the outdoor patio. A cozy family room has a second fireplace and walkout. A guest washroom with a shower and a bedroom/office complete the main floor. The primary bedroom has built-ins and an office nook; it is generously sized and offers a spa-like five-piece ensuite with a skylight. The second bedroom features a four-piece ensuite, built-ins, and a walk-in closet, while the third bedroom offers a three-piece ensuite with built-ins. The fourth bedroom has a three-piece ensuite and closet. A laundry room with an LG washer & dryer, built-in organizers, and a fridge for convenience completes the second floor. The basement Includes a fully self-contained two-bedroom apartment with a separate entrance, kitchen, laundry, and a three-piece bathroom. It is ideal for a nanny or could generate a rental income. The basement also features a family room with a wood-burning fireplace, pantry, and ample storage. (id:60569)
39 Standish Avenue
Toronto, Ontario
A captivating turnkey recently renovated multi-unit property nestled in the prestigious neighbourhood of Rosedale right near Chorley Park. Just under 3200 sqft of living space, this exceptional property presents opportunity for both savvy investors & families looking to live in sought-after neighbourhood. MAIN and 2nd FLOOR VACANT. Potential GROSS INCOME 138K yearly. Home consists of 3 units (1 per floor). The main floor 'Owners Suite' features 2 bedrooms & 2 bath, second floor unit features 2 BR+ 2 offices & 1 bath, & basement unit is a bachelor with 1 bath. Great entry home for first time buyers looking to get into the neighbourhood, live in one unit & rent the other 2 units. Or empty nesters who need pied de terre, & 2 suites they can rent out or have for their university children when back in town. Renos on main done in 2020, ( A/C, windows, flooring, deck, appliances, landscaping, kitchen, alarm, security cameras, shed, decks, bathrooms). Located on a beautiful family in the Whitney Public & OLPH school district & Branksome Hall. The nearby Evergreen Brickworks & Chorley Park offer picturesque trails that are perfect for leisurely strolls & connecting with nature. (id:60569)
121 Roxborough Drive
Toronto, Ontario
Introducing a spectacular, 3 storey centre hall residence with a total of 5,675 sq.ft. of exquisite interiors located on coveted Roxborough Drive, and boasting a rare double car garage and private dr. This magnificent Georgian has a 2 storey addition that seamlessly integrates with the homes original sophisticated details. Dramatic 91/2 ft, intricately moulded ceilings enhance the elegant living and dining rooms, as well as the main floor family rm and library. A renovated kitchen features a centre island, quartz counters and a breakfast area that walks out to a large deck, perfect for barbecues and al fresco dining under the stars. Both the south facing kitchen and family room are bathed in an abundance of natural light. An enviable primary suite with fireplace also has a dressing room with multiple closets and a brand new, magazine worthy 6 pc ensuite with skylit vaulted ceilings. There are 5 expansive bedrooms and 4 renovated baths, plus a finished basement. The vibrant lower level is set up for kids with play and study areas and for parents with a gym, wine storage and large laundry. A family friendly and sought after location in Rosedale where the quiet winding streets feature grand home exteriors. This affluent community is surrounded by 3 ravines, Chorley Park, Rosedale Park and the belt line for sports activities and hiking, plus has access to local treasures like the Summerhill Market, Mooredale House and the Evergreen Brickworks Farmers Market. Conveniently located close to Downtown, Yonge St shops, restaurants, subway, plus the DVP and Toronto's premier private schools. **EXTRAS** New composite slate style roof, new copper eavestroughs, new stone-like walkways and front drive, new CAC (21), new electrical panel(22), double car garage with auto garage door opener. Pre listing home inspection report available (id:60569)
1711 Dominion Rd Road
Fort Erie, Ontario
THIS CUTE, WELL KEPT 1 + 1 BEDROOM HOME SITUATED ON A QUIET LOT IS PERFECT FOR THE FIRST TIME BUYER, OR SENIORS LOOKING TO DOWNSIZE. SEPTIC WAS DONE IN 2017. THIS HOME FEATURES A BEAUTIFUL FRONT PORCH TO ENJOY YOUR MORNING COFFEE AND THE BEAUTIFUL SOUNDS OF NATURE, 16 X 10 FOOT SHED FOR ADDITIONAL STORAGE IS INCLUDED (id:60569)
78 Terravita Drive
Niagara Falls, Ontario
WHEN YOU BUILT WITH TERRAVITA THE LIST OF LUXURY INCLUSIONS ARE ENDLESS. THE VIGNETO MODEL is a fantastic Bungalow Loft layout with a Primary Bedroom on the Main Level and a 2nd Bedroom on the upper level. One of the best features of this home is the upper level Loft area that overlooks the entire main floor. This Prestigious Architecturally Controlled Development is located in the Heart of North End Niagara Falls. This home has many features starting with a spacious main floor layout which features a large kitchen w/gorgeous island, dining room area, 2pc bath and living room with walkout patio doors to the covered deck. Where uncompromising luxury is a standard the features and finishes Include 10ft ceilings on main floor, 9ft ceilings on 2nd floors, 8ft Interior Doors, Custom Cabinetry, Quartz countertops, Hardwood Floors, Tiled Glass Showers, Oak Staircases, Iron Spindles, Gas Fireplace, 40 LED pot lights, Covered Concrete Rear Decks, Front Irrigation System, Garage Door Opener and so much more. This sophisticated neighborhood is within easy access and close proximity to award winning restaurants, world class wineries, designer outlet shopping, schools, above St. Davids NOTL and grocery stores to name a few. If you love the outdoors you can enjoy golfing, hiking, parks, and cycling in the abundance of green space Niagara has to offer. OPEN HOUSE EVERY SATURDAY/SUNDAY 12:00-4:00 PM at our beautiful model home located at 2317 TERRAVITA DRIVE or by appointment. MANY FLOOR PLANS TO CHOOSE FROM. (id:60569)
140 Erie Street
Port Colborne, Ontario
Stunning 3 bedroom bungalow on huge corner lot located on the west side of Port Colborne, within walking distance to downtown. A welcoming entrance leads to this open concept main level with lots of natural light. Tastefully updated with newly painted white walls, brand new gorgeous luxurious vinyl flooring and carpet. Other updates include; white kitchen cabinets, large island with seating for four, and main floor bathroom. Basement in unfinished with limitless possibilities, featuring separate entrance and sump pump with alarm. Closing is flexible. (id:60569)
20 Lakeside Drive
Grimsby, Ontario
Welcome to 20 Lakeside Drive, Grimsby Waterfront Living at its Best! Enjoy panoramic views of Lake Ontario and the Toronto skyline from this charming 1956 family home. Featuring a bright showstopper family sunroom with a gas fireplace, an eat-in kitchen with walkout to the deck, and an additional living room cozy with gas fireplace, with sliding doors to step outside onto the deck. The bedrooms are spacious, with opportunity to create additional bedrooms, if you have a big family. The finished basement includes a separate walk down entrance, large bedroom with walk-in closet, 3-piece bath, rec room, laundry, storage and cold room ideal for in-laws or income potential. Well-maintained with annual HVAC and fireplace inspections (twice a year). The property features magnolia and lilac trees, and two sheds. A rare lakeside gem! Whether you're watching the boats go by with the sunrise over the lake or watching the stars from your backyard, 20 Lakeside Drive is a rare opportunity to own waterfront property in one of Grimsby's most scenic location. (id:60569)
3328 Dustan Street
Lincoln, Ontario
"Hey, let's look for a bungalow with a finished basement, near water where we'll have nothing to do but move in, that's in a nice, safe, quiet area where people are kind and look after their properties." Here it is! Welcome to the exclusive neighbourhood of Victoria Shores and specifically to this wonderful bungalow. From the moment you drive onto the street, you're greeted with beautifully landscaped properties and friendly faces. This property is 1432 square feet of main floor living, which includes main floor laundry. Basement is 948 sqft of finished space! The kitchen is custom with granite countertops and an extra counter and cupboard area with a built in wine fridge with a butchers block top, perfect for preparing snacks and charcuterie for guests. All appliances are included: Built in convection microwave 2022, convection oven 2024, Dishwasher 2023, Fridge & washer/dryer are all 2021. The kitchen island is perfectly situated to enjoy the open concept design. The home also features two sets of french doors: one off the kitchen to a side deck with barbecuing area. The second leads you to a wonderful sunroom by Aztec Sunrooms, Niagara's sunroom specialists. Off the sunroom is a cedar deck, with a special area for viewing the lake. The fully fenced yard also has a gate so you can grab your kayaks or your beach towel (or both) and walk the path down to the exclusive beach. Oh, the fabulous exclusive clubhouse is just two houses down. There's also walking trails close, including the Waterfront Trail. Come & live your best life! (id:60569)
5939 Hillcrest Crescent
Niagara Falls, Ontario
Charming Raised Bungalow in Desirable North End, Niagara Falls with FINISHED IN LAW SUITE! Nestled in a sought-after location, this home is perfect for first-time buyers, investors, or multi-generational living. The main level features 3 bedrooms and a 4-piece bath. You'll find fresh, new flooring throughout the kitchen, dining, and living areas, creating a bright and modern space for everyday living. Enjoy the convenience of upstairs laundry, making household chores a breeze! Downstairs, theres a fully equipped in-law suite with a separate entrance, 1 bedroom, kitchen, spacious living area, and a second laundry set up ideal for extended family or potential rental income. Step outside to a fully fenced yard, perfect for kids, pets, or entertaining. You'll also appreciate the attached one-car garage. This is a rare opportunity to own a versatile and income-generating property in a prime location. Don't miss out, book your private showing today! (id:60569)
3270 Bethune Avenue
Fort Erie, Ontario
Pride of ownership shines thru in this tastefully updated two bedroom bungalow. As you arrive you will immediately be delighted with the well maintained landscaping that welcomes you to the front patio area where you can just sit back with your morning coffee and enjoy the tranquility. The house warmly embraces you with a feeling of serenity that you are HOME. The kitchen has newer Ikea cabinets that carry up to the ceiling and are completed with crown molding. White double farmer sink set in quartz counter tops complements the cabinets and the breakfast Island adds extra workspace. Lovely sunny dining area complete with a bay window rounds out the kitchen area. The living room is accented with a rock faced gas fireplace and lots of light. The main areas have gleaming dark engineered hardwood flooring. Two spacious bedrooms share a fully updated bathroom and the second bathroom is complete with a tiled walk in shower. Off of the kitchen there is a well organized laundry room with stackable washer/dryer and custom built in storage units for your pantry needs leads out to the back decks. The wow factor will be immediate as you step out into your own private oasis complete with covered hot tub porch and large dining deck. A great entertaining area or just a wonderful space to relax in, soak in the hot tub or just kick back and read a good book. For your convenience there is also a hot and cold running shower, natural gas BBQ hookup and the gardens have a professional installed irrigation system. For your outside storage needs there are two good sized newer sheds. Last but not least is the double attached garage, fully insulated, heated and complete with storage shelves, built in sink, bar fridge, desk and attic. Call today for your private viewing. (id:60569)












