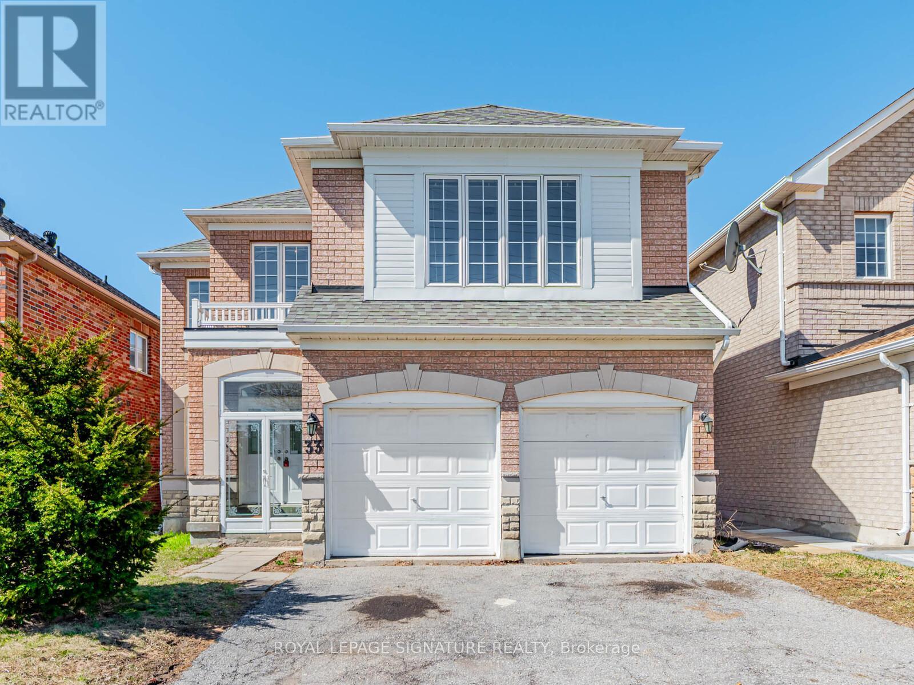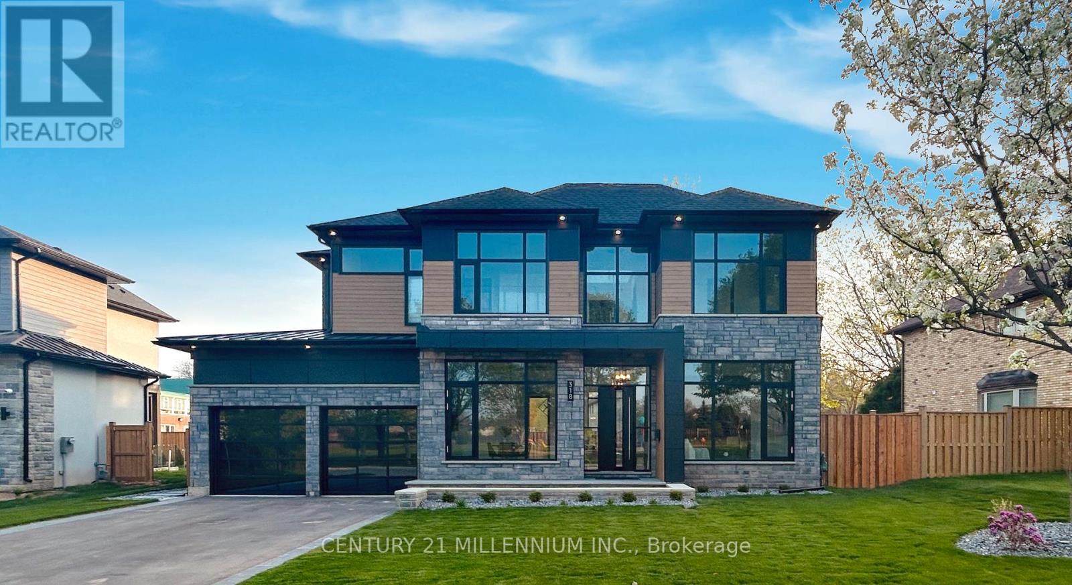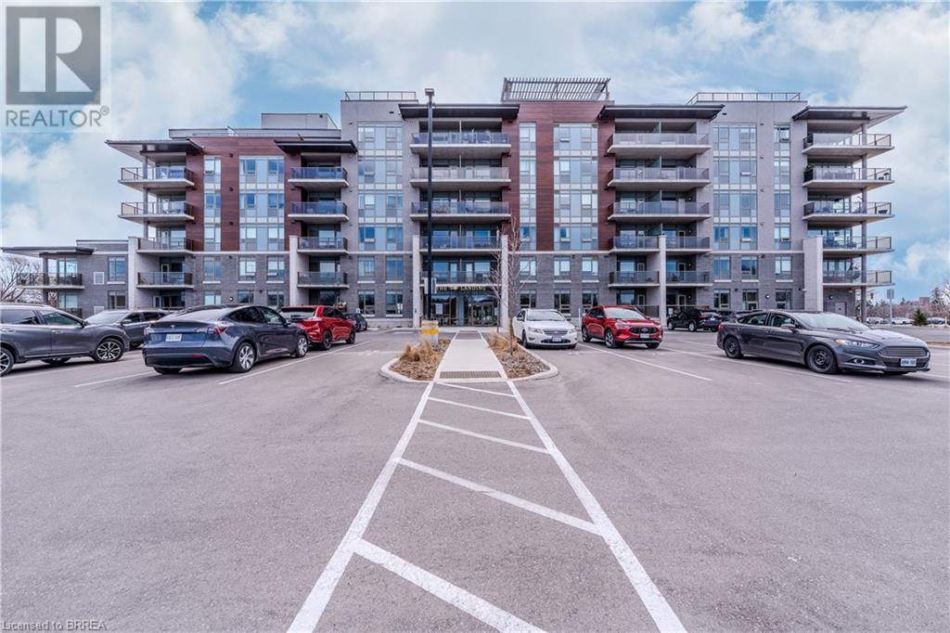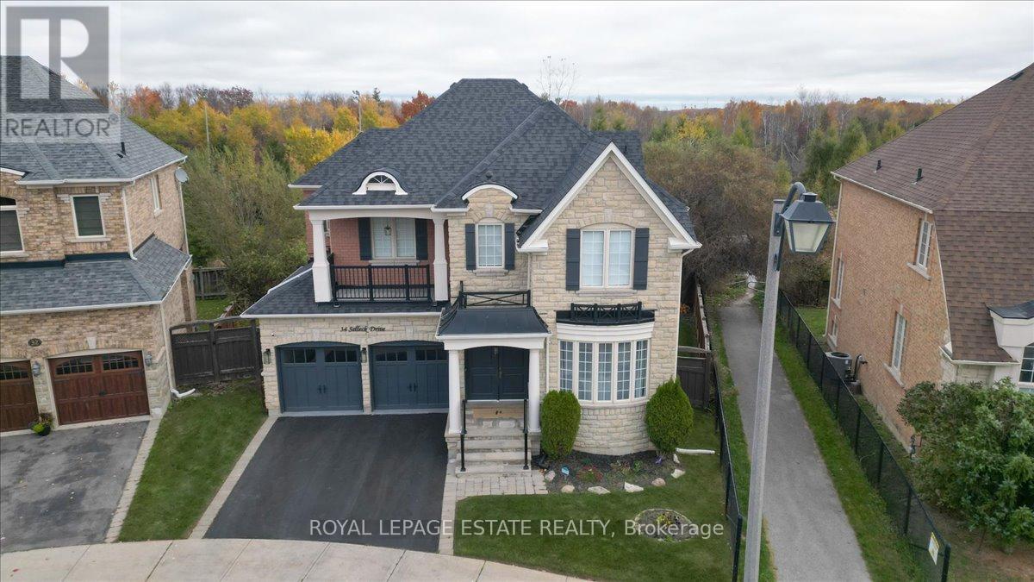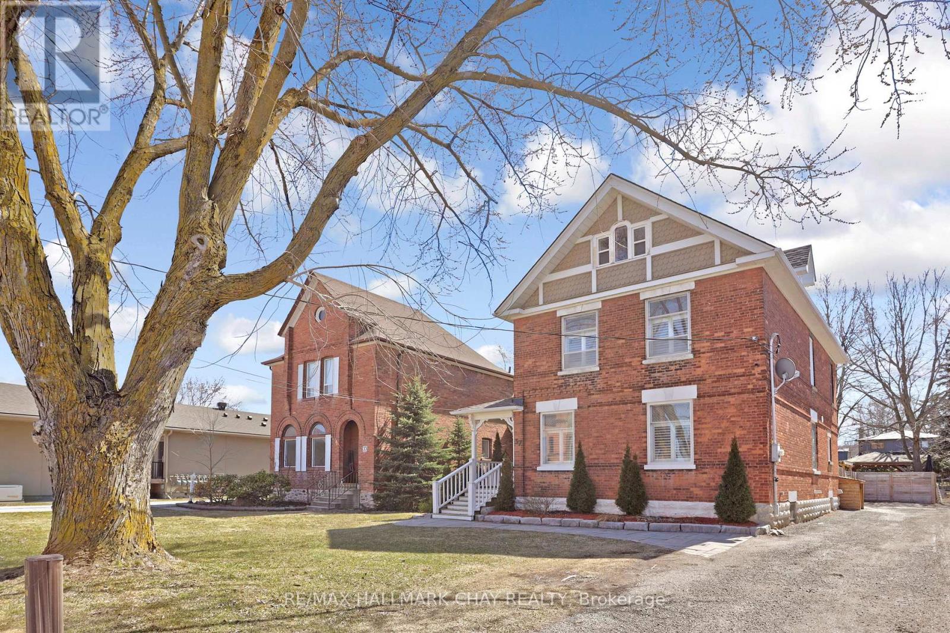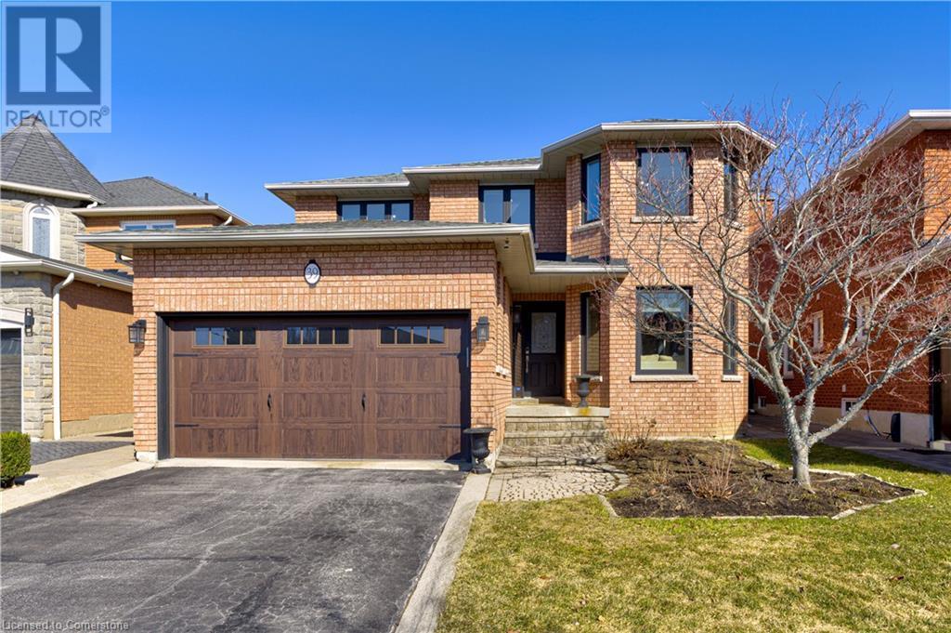99 Churchland Drive
Barrie, Ontario
Located in one of Barrie's desirable neighbourhoods - Holly community, this well-kept 3-bedroom backsplit offers a smart layout, curb appeal, and thoughtful updates throughout. Step inside to a bright and functional main level featuring a modern eat-in kitchen, direct garage access, and great flow for everyday living. The lower level is warm and inviting, with hardwood flooring, a cozy gas fireplace, and a walkout to the backyard deck and patio creating a perfect secondary living space. Just off the living room, you'll find a tucked-away office nook with a second walkout to the yard, offering flexible space for remote work or a hobby area. The laundry room is both stylish and practical, with custom built-in cabinetry that keeps things organized. Upstairs, you'll find three generously sized bedrooms and a refreshed 4-piece bathroom, all carpet-free for a clean, modern feel throughout.The fully fenced backyard is ideal for relaxing or entertaining, and the exterior has fantastic curb appeal. Located close to schools, parks, shopping, rec centres, and Highway 400, this home is ideal for commuters and those looking to settle in a friendly, established community. Whether you're a first-time buyer or looking to upgrade your space, this home offers a great opportunity to get into one of Barrie's most desirable family neighbourhoods. (id:60569)
33 Bilberry Crescent
Richmond Hill, Ontario
Welcome to 33 Bilberry Cres. Here's your chance to bring your own style and personal touch to a 5 bedroom 4 bathroom home with a full size walkout basement. (id:60569)
F24 - 7 Upper Mercer Street
Kitchener, Ontario
Welcome to 7 Upper Mercer, #F24 a stunning townhouse offering over 2,000 sq. ft. of beautifully finished living space! Nestled in a prime location near the Grand River trails, Chicopee Ski Club, and with easy access to the 401, this well-maintained, open-concept home is ready to impress. Key Features: 3 spacious bedrooms, 3 bathrooms, and a finished basement Updated kitchen with a stylish subway tile backsplash and ample counter space, breakfast bar, and separate dining area Bright and airy living room with glass sliding doors and additional windows allowing for lots of natural light, leading to a private deck. Perfect for entertaining or enjoying your morning coffee in tranquility. Spacious primary suite with a walk-in closet and a luxurious ensuite featuring a spa-like jacuzzi soaker tub Carpet-free main floor for a modern and low-maintenance touch Finished basement with a cozy family room, home gym, and a rough-in for an optional 4th bathroom Oversized one-car garage with additional storage and direct indoor access Parking for two cars, plus plenty of visitor parking just steps away With its inviting layout, fantastic location, and thoughtful updates, this home is truly a pleasure to show. Don't miss your chance to make it yours! (id:60569)
53 - 2054 Peninsula Road
Muskoka Lakes, Ontario
Enjoy the luxury of Lakeside living in this exclusive cottage community nestled on the shores of Lake Rosseau. This "Harris" bungalow elevation is one of five models exclusively on the water with a lower level walkout offering just under 2700 square feet of living space. Newly built with 4 spacious bedrooms, 3 baths and expansive windows that allow an opulence of natural light to flood the Great Room. Two covered porches with unobstructed water views. Offering 400 feet of waterfront access, pool, beach, boathouse and slips. Fully furnished. Maintenance-Free ownership and hassle free rental income. The "resort" style community is the perfect destination for your "Cottage Country" getaway. Whether you're seeking adventure or tranquility, Legacy Cottages on Lake Rosseau is the ideal hub for exploring the natural beauty of Muskoka. Rental income ranges from $800-$1400 season depending. (id:60569)
318 Tuck Drive
Burlington, Ontario
Experience the epitome of modern luxury in this custom-built home nestled in the prestigious Shoreacres one of Burlingtons most coveted communities. Designed with exceptional craftsmanship and high-end finishes, this residence offers over 5200sqft of total living space on a quiet street. The main level features 11' ceilings, while the Great Room impresses with a 14' ceiling, floor-to-ceiling fireplace w/ built-ins, and a full-wall-window. The gourmet kitchen is equipped with premium Thermador appliances, built-in coffee maker, panelled fridge & dishwasher, custom floor-to-ceiling cabinetry, and a walk-out to a stunning 400sqft covered patio w/ fireplace ideal for al fresco dining and entertaining. Upstairs 10' + ceilings enhance the homes open feel. The primary suite offers a tranquil retreat w/ a soaking tub by a large window, floating double vanity, curbless glass shower, and custom WI closet. All 4 bdrms feature coffered ceilings, all bathrooms include AntiFog LED mirrors & heated floors w/ programmable thermostats. The fully finished basement is a standout w/ high ceilings, floor-to-ceiling glass in the gym & wine cellar, custom bar w/ glass shelving, games area, sunken theatre, rec room w/ 72" fireplace, 5pc bath & a guest bedroom with WI closet, as well as a seperate walk-up entrance. Additional highlights include: 8' solidcore doors & pocket doors, feature walls & ceilings, glass railings inside & outside, high-end chandeliers, and large-format tiles & flooring. Outside a blend of natural wood, stone & timeless finishes create a serene oasis w/ professional landscaping & irrigation. Modern black-glass garage doors, oversized European-style windows, and wooden soffits enhance the contemporary design. Just steps from top-rated schools, Paletta Mansion, and Breckon & Henderson Parks, this home offers the perfect blend of peaceful living and easy access to downtown amenities. A rare opportunity in one of Burlingtons most desirable neighbourhoods. (id:60569)
101 - 80 Quebec Avenue
Toronto, Ontario
Prepare to be wowed by this sophisticated, sexy, and spectacular two-storey corner unit! With stunning craftsmanship and an abundance of high-end finishes-this home is truly a showstopper! Offering not one, but three balconies and a spacious terrace, this rarely available gem is designed for those who appreciate luxury living. From the exquisite hardwood floors throughout to the breathtaking wood accent wall and sleek glass railing on the staircase, every detail exudes elegance. The kitchen features top-of-the-line stainless steel appliances, a striking glass backsplash, and rich granite counter tops perfect for both cooking and entertaining. With three beautifully renovated bathrooms and a spacious master suite complete with a walk-in closet and ensuite, you'll enjoy the ultimate in comfort and style.The second bedroom offers built-in wardrobes and its own private balcony-while a cozy den at the top of the stairs provides an ideal space for a home office. If you are looking for space-look no further. This unit offers abundant room that far exceeds the typical cookie-cutter layout; its executive living at its finest and must be seen to be believed! Location? Absolutely unbeatable. High Park is right at your doorstep, while the TTC station is conveniently across the street. Take a short walk to the vibrant shops, delis and cafes of Bloor West Village, or head up to the trendy Junction area for some local coolness. Access to the Gardiner Expressway and Lakeshore Boulevard is a breeze via Parkside Drive, and if you are a cyclist, the parks bike paths lead straight to the lakeside trails. And that's not all...step outside to enjoy your very own outdoor pool and tennis courts, or take advantage of the on-site gym and party room. With everything this property has to offer, it's like living in a resort, right at home! (id:60569)
419 - 3220 William Coltson Avenue
Oakville, Ontario
Prime Location. Brand New, 1 bedroom + Den condo with 9-foot-high Ceilings! Modern finishes and premium laminate flooring throughout. Open-concept kitchen featuring stainless steel appliances. Large windows in the living room & bedroom for plenty of natural light. Smart living with a Geothermal system and keyless entry. Conveniently located near grocery stores, Hospital, Go Transit, and highways 407/401/403. Smart Connect System. Building amenities include: Party Room/ Meeting Room/ Concierge/ Rooftop BBQ terrace, Co-working Space/lounge, Visitor Parking, Pet Washing station and more. **EXTRAS** One Parking, One Locker. Condo fees include hi-speed internet. (id:60569)
34 Norman Street Unit# 110
Brantford, Ontario
Premium Corner main floor suite with extended balcony. 2 Bedroom with Open concept upgraded Kitchen, Living & eating area. Premium appliance package with Ensuite Laundry. Amazing common areas: with Rooftop lounge, patios with multiple seating areas and BBQ’s. Library meeting area, Quiet speakeasy and Gym with state of art equipment. EV parking stations and large Locker storage. One parking space included. Additional 2nd parking space can be purchased for $10,000. (id:60569)
34 Selleck Drive
Richmond Hill, Ontario
Welcome To This Exceptional Family Home Nestled In The Prestigious Kingshill Neighbourhood Of Oak Ridges, Situated On A Premium Pie-Shaped Lot That Widens To 88 Ft In The Rear Backing Onto The Serene Oak Ridges Moraine Offering Privacy And Nature At Your Doorstep. This Beautifully Maintained Residence Offers Many Upgrades Throughout. Featuring Rich Hardwood Floors Throughout The Main Level And A Thoughtfully Updated, Timeless Kitchen Complete With Built-In S/S Appliances, Granite Countertops, Marble Backsplash & Centre Island W/ Seating Perfect For Both Everyday Living And Entertaining. W/O To Large Newly Constructed Raised Deck Off The Kitchen Complete With Gas Hookup. Enjoy The Elegance Of Separate Formal Living & Dining Rooms, Alongside A Spacious Open-Concept Family Room With A 3-Sided Gas Fireplace Filled With Natural Light, Highlighted By A Large Bowed-Out Window Overlooking The Lush Backyard & Green Space. The Main Floor Also Includes A Convenient Laundry/Mudroom With Custom Built-In Storage & A Powder Room For Added Functionality. Upstairs, The Expansive Primary Retreat Boasts Dual W/I Closets With Custom Built-Ins, And A Luxurious, Renovated Ensuite Featuring A Double Vanity And Soaker Tub. Three Additional Generously Sized Bedrooms Each Enjoy Ensuite Access, Ideal For Growing Families Or Guests. Large Second Level Covered Balcony. High Ceilings, Updated Tiles & Custom B/I Storage Throughout. The Fully Finished Bright Basement Expands Your Living Space & Offers Excellent In-Law/Nanny Suite Potential With A Rec Room Featuring Electric Fireplace, A Stylish Wet Bar, A Dedicated Gym Area, An Additional Bedroom, And A Full Bathroom Perfect For Entertaining Or Guests. Oversized Basement Windows. Double Car Garage Complete With Professional Epoxy Flooring & EV Charger. Located In A Sought-After, Family-Friendly Community With Top-Ranked Schools, Convenient Transit, Beautiful Parks/Trails, And Vibrant Shopping Just Minutes Away - This Home Truly Has It All! (id:60569)
37 Main Street W
New Tecumseth, Ontario
This tastefully renovated home strikes the perfect balance between modern design and timeless century home craftsmanship. Thoughtful updates throughout create a seamless fusion of contemporary style and historic charm. With 5 spacious bedrooms and 3 well-appointed baths, its an ideal fit for growing families or those who love to entertain.The large loft area provides an ideal space for a guest suite or the in-laws, offering both privacy and comfort. Youll be dazzled by the gorgeous upgrades throughout, including a newer roof, eavestrough, A/C, and furnace, ensuring peace of mind for years to come. California shutters enhance the elegance of the home, and the meticulously updated kitchen and bathrooms provide modern luxury while maintaining the charm of the original design. Beautiful original millwork, pocket doors, and massive baseboards preserve the homes character, while abundant storage spaces offer practicality. The grand staircase adds to the homes impressive appeal, and a back staircase leads to even more possibilities. The large basement provides ample storage with both a storm door and interior access, while the generous laundry room is equipped with extensive cabinetry. This home also features two front entrances, offering added convenience and potential for dual access to different areas of the home, whether for personal or business use. Outside, the property is just as impressive with stunning landscaping and a huge new concrete pad, perfect for outdoor gatherings. With lots of parking available, there's plenty of space for guests. The large, fully fenced backyard is ready for summer, featuring a hot tub, gazebo, and a convenient backyard shed for additional storage. Located in the heart of Beeton, you're just steps from the library, pharmacy, restaurants, and more, offering unbeatable convenience. With both residential and commercial zoning, the possibilities are endless use the space for your business or settle in as your dream family home. (id:60569)
22 Trellis Lane
Innisfil, Ontario
Situated On The Most Desirable Street In Sandy Cove Acres This Is The Beautiful Essex Model Featuring 1453 Square Feet Of Main Floor Living. 2 Bedrooms 2 Baths, Cathedral Ceiling, Spacious Eat-In Kitchen With Walk Out To expansive deck with awning. With nothing behind you have lots of privacy. Rare Inside Entry To Mud Room leading to unfinished basement space Perfect For Hobbies And Storage. Private Paved Driveway. Main Floor Laundry. Sandy Cove Offers You A Pet Friendly Adult Lifestyle Community Which Includes 3 Community Centres, 2 Outdoor Heated Pools, Walking Trails, A Variety Of Clubs And Groups, Social Activities Including Darts, Euchre, Dances, A State Of The Art Woodworking Centre All Within A Short Drive To Barrie Or Alcona. The Home Boasts A Tasteful Decor With Upgrades Including furnace 2021, roof 2020, Central Vac, Central Air, and gas Fireplaces. Open Concept with vaulted ceilings+++The new land lease fee will be $855.00. (id:60569)
39 Iona Crescent
Vaughan, Ontario
CLICK ON MULTIMEDIA LINK -Welcome to 39 Iona Crescent a beautifully updated detached home in desirable Woodbridge Meadows, offering over 2,500 sq. ft. of thoughtfully designed living space. Step inside and immediately feel the difference—this home is packed with upgrades, starting with a brand-new custom kitchen featuring an L-shaped island, built-in oven and microwave, bosch dishwasher, a dedicated coffee station, gas cooktop, and built-in wine rack for effortless entertaining. The kitchen walks out to a spacious deck, perfect for morning sun or evening barbecues. The primary bedroom suite is a true retreat, boasting a full wall of custom wardrobes, a generous walk-in closet, and a luxurious new ensuite bathroom with a double-head steam shower—your personal spa experience at home. All bathrooms in the home have been stylishly renovated with modern finishes.Upstairs, you'll find three additional large bedrooms and a bright flex space—ideal for a home office or reading nook—set on newly installed wide-plank flooring.The home also features:New windows throughout the whole house Modern 2-car garage with electric vehicle charger, a new garage door Spacious foyer with dramatic staircase and main floor laundry Convenient side entrance with an additional staircase leading to the basement Cozy family room with working fireplace, plus a formal dining and living area perfect for hosting Outside, enjoy a sun-drenched backyard deck that offers both bright mornings and shady afternoons—ideal for entertaining across the seasons.Walk to St. Angela Merici Elementary and be just minutes from top-rated Elders Mills French Immersion. Enjoy nearby shopping, rec centres, and quick highway access—everything you need in a well-established GTA neighbourhood. With too many upgrades to list here, please refer to the full property details for appliance and HVAC/roof/window update years. This move-in-ready home is waiting for its next chapter. Don’t miss the opportunity to make it yours (id:60569)


