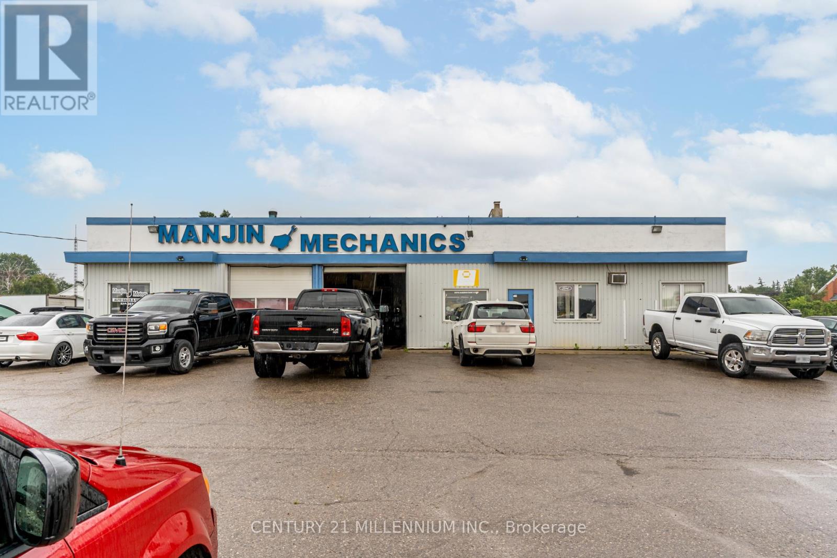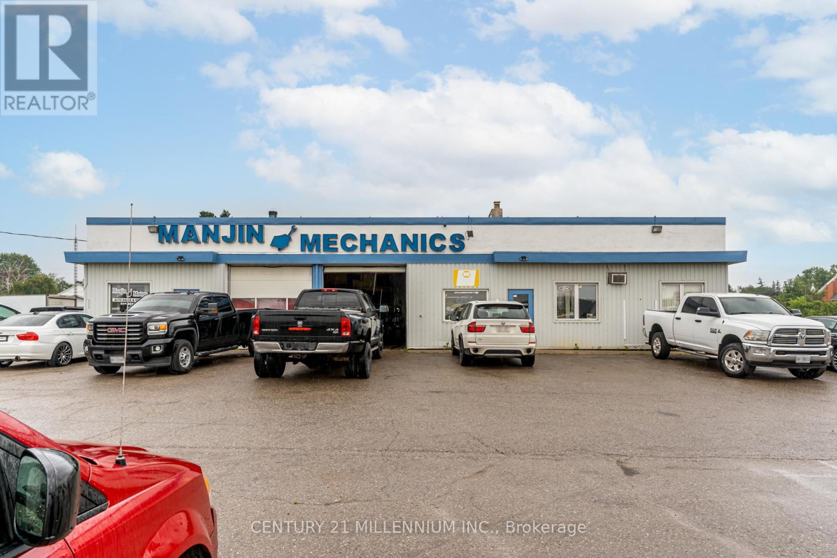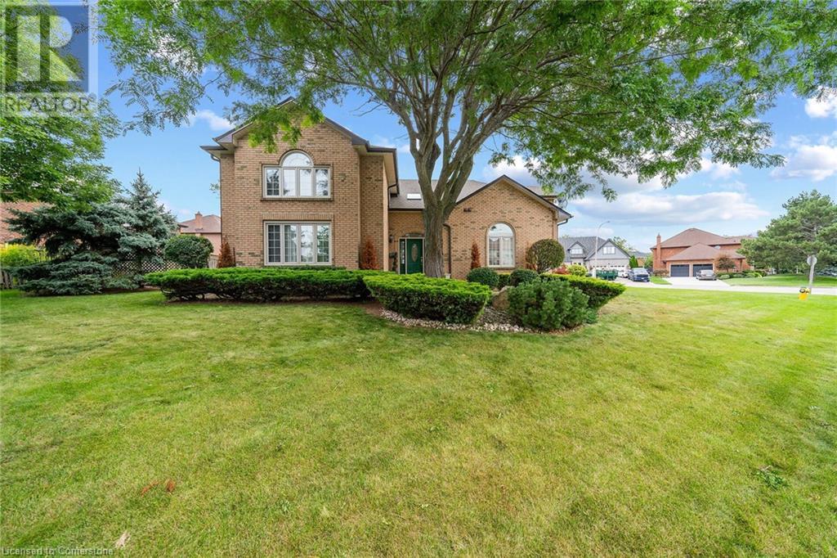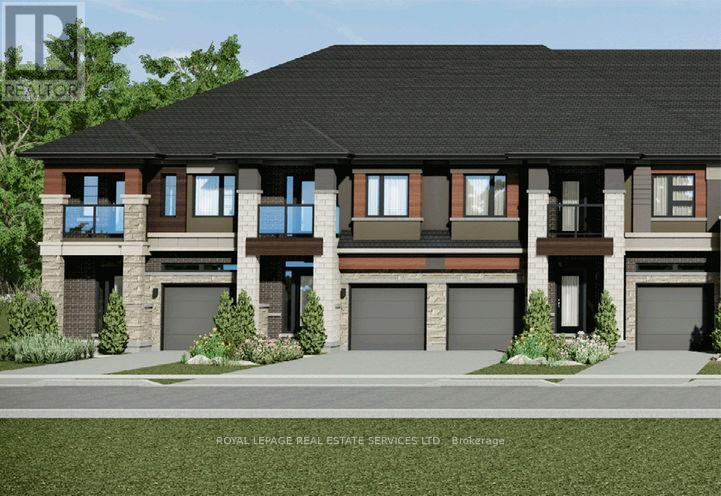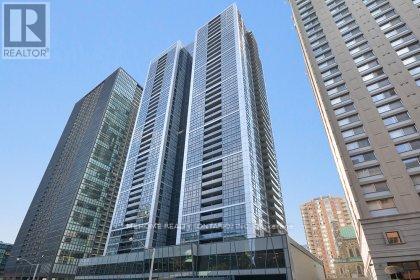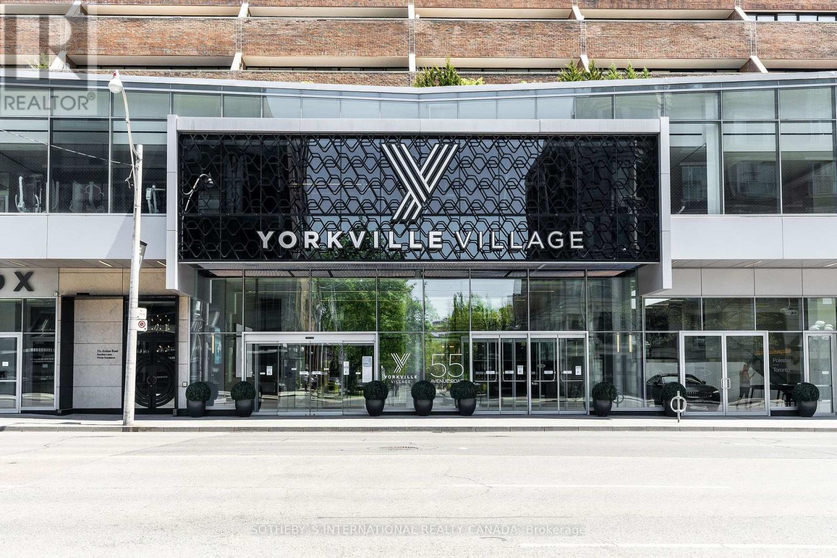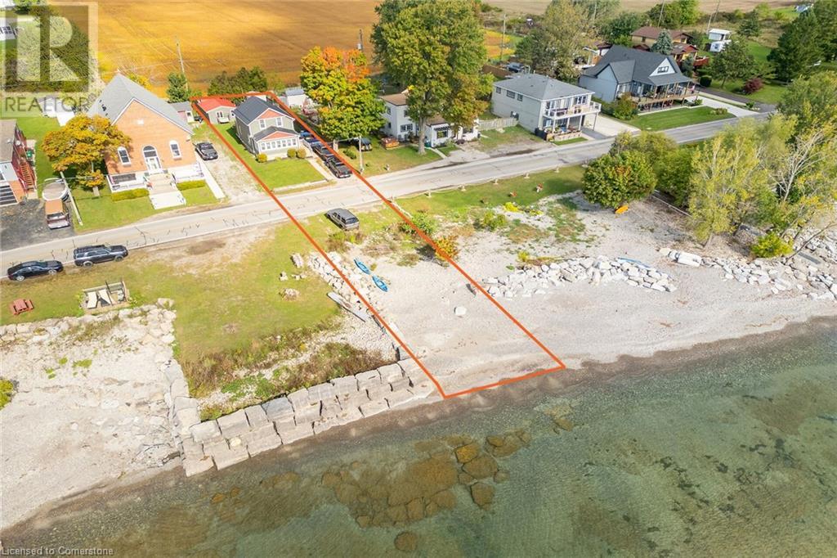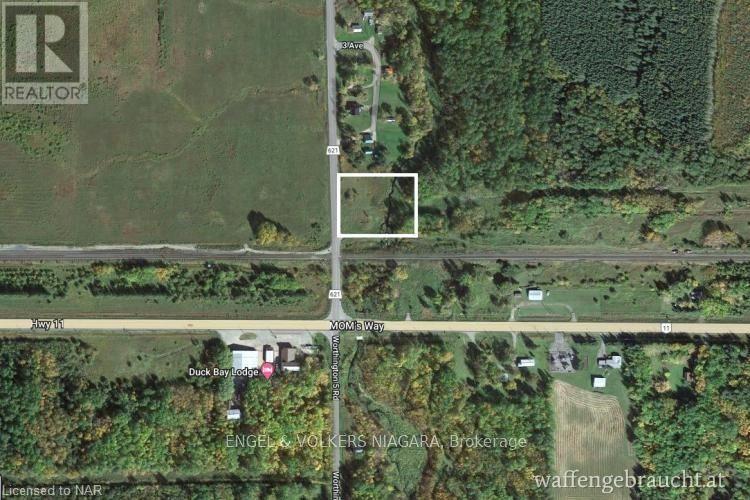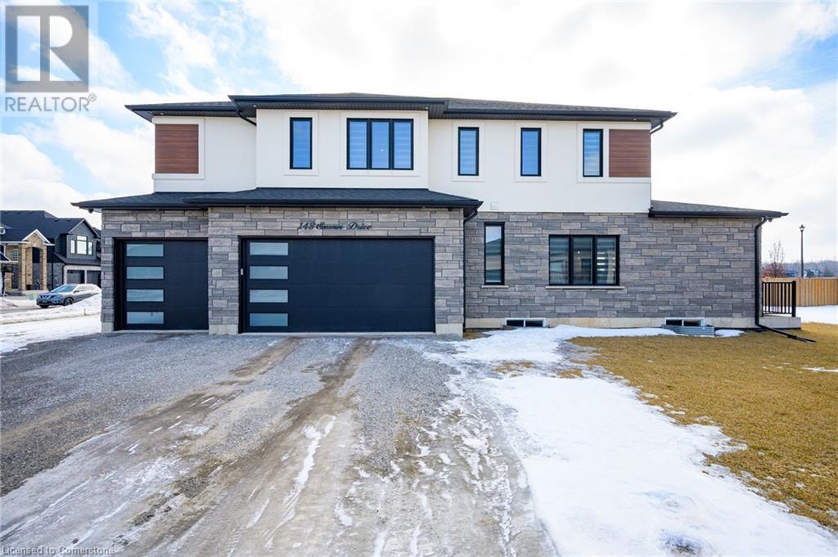41401 Amberley Road
Morris Turnberry, Ontario
HUGE FRONTAGE ON HWY 86, 5 minutes south east of Wingham. 399ft of frontage on Highway , 2 acres with Few trees and flat, approx 5000 sq ft Building. Building has 6 Roll-up doors and 1/3 asphalt with ample parking.Current use includes Auto sales and car repair. Has Flexible zoning that also permits ample options for the land, request zoning bylaw. Serviced with Natural Gas. Same ownership since 1983 and years of built in good will, offer opportunity for a new operator to assume any returning business under their own brand. This building and land to be sold vacant and as is. Seller will consider offering vendor financing. **EXTRAS** Many permitted uses. Extremely Versatile, for an end user or for investor, developer, can add residential dwelling(s). Ample parking, New roof (2023) (id:60569)
41401 Amberley Road
Morris Turnberry, Ontario
HUGE FRONTAGE ON HWY 86, 5 minutes south east of Wingham. 399ft of frontage on Highway , 2 acres with Few trees and flat, approx 5000 sq ft Building. Building has 6 Roll-up doors and 1/3 asphalt with ample parking.Current use includes Auto sales and car repair. Has Flexible zoning that also permits ample options for the land, request zoning bylaw. Serviced with Natural Gas. Same ownership since 1983 and years of built in good will, offer opportunity for a new operator to assume any returning business under their own brand. This building and land to be sold vacant and as is. Seller will consider offering vendor financing. **EXTRAS** Also permits: Boat, snowmobile, motor home; other permitted uses: car wash, Bed & Breakfast, Restaurant, Hotel/Motel, commercial Warehouse, contractors' yard, Dwelling units, Funeral Home/Garden Centre/Gas StationMedical, Vet, & many more. (id:60569)
3 Shoreline Crescent
Grimsby, Ontario
Spectacular home in one of Grimsby's most prestigious neighbourhood. Almost 4,000sqft of luxury feat: hdwd on the m/flr, granite counters in the kit, & 3 upstairs bths. Sep nanny qtrs. Fully fin'd bsmt w/ lg recrm, wet bar, sauna & wksp. This home is setup perfectly for a large family, living with the in-laws, or for a person who loves to entertain. The large room sizes and huge kitchen will host the biggest family gatherings and parties. Call to book your showings today. (id:60569)
72 Mckernan Avenue
Brantford, Ontario
ASSIGNMENT SALE! This 1,624 sq. ft. home features 3 bedrooms, 2.5 bathrooms, a 1-car garage, and soaring 9 ft ceilings on the main floor (8 ft on the second floor), with over $30K in upgrades. Nestled on a bluff surrounded by protected greenspace and the Grand River, this picturesque location provides both tranquility and convenience. Residents are just minutes from local and brand-name shops, dining, and amenities, with Highway 403 only 3 minutes away for easy commuting downtown Hamilton is 30 minutes away, while Toronto and Niagara Falls are just 80 minutes away. (id:60569)
3004 - 28 Ted Rogers Way
Toronto, Ontario
Welcome To This beautiful Condo Conveniently Located In Downtown at Bloor& Ted Rogers Way. Mins To Subway, TMU, Shopping, Museum, Hospitals, etc. Corner Unit, Fantastic Split Bedroom, Spacious Layout at High Floor with unobstructed South and West view. Parking And Locker Included! Amenities Include 24 Hr Concierge, Gym, Visitor Parking, Party Room, Theatre, Sauna, Yoga Room, Games/Media Room & Guest Suites! (id:60569)
3311 - 45 Charles Street E
Toronto, Ontario
Luxury Chaz Yorkville Condo near the Heart of Yonge & Bloor. Just 2 min walk from new Yonge/Bloor Subway Station exit. Prestigious Yorkville/Yonge & Bloor Neighborhood. 580 sqft of no wasted space in this beautiful modern 1 Bed + Den + 2 Washroom + Large Balcony. Open Concept Functional Layout with 9' Ceiling, Flr-to-Clg Windows, Chef Inspired Kitchen W/Integrated & Stainless Steel Appliances. Building Amenities (24Hr Concierge, Fitness Ctr, Business Ctr, Games Rm, 3D & Sports Theatres, Billiard, Steam Rooms, Pet Spa, Outdoor Terrace W/BBQ, Party/Meeting Rooms, Exclusive Chaz Club on 36 & 37 Floors W/Huge Balcony Overlooking Breathtaking CN Tower/City/Lake Views & Much More). Close to U of Toronto, Library, Museums, Queens Park & More*Low Maintenance Fee Per Sq Ft. (id:60569)
408 - 55a Avenue Road
Toronto, Ontario
Luxurious living at its finest in the heart of Yorkville! Prestigious five star location, The Residences of Hazelton Lanes is where you will find your next place to call home. This fabulous 2 storey 2 bedroom 2 bathroom with 2 terraces is 2 good of an opportunity to miss out on! Main floor features an open concept floor plan allowing for entertaining with a walk out to an oversized terrace with glorious unobstructed city views. A chefs designer kitchen with state of the art appliances, porcelain countertops and custom cabinetry a powder room and a storage room under the stairs. Make your way to the second floor and behold a grand primary bedroom with a walk out to terrace , 5 piece spa like ensuite bathroom , laundry area and a second large bedroom also with its own walk out to a terrace and a 4 piece bathroom. Did I mention the oversized terraces on both the main and upper floors?? First class concierge services await the lifestyle you deserve. All the finest shopping, dining and galleries literally at your doorstep. Truly a must see! (id:60569)
2689 North Shore Drive
Dunnville, Ontario
Great lakefront home owing property on both sides of the road boasts incredible views of Lake Erie. Includes 42 ft of waterfront with sandy beach access and boat launch potential. Home features kitchen with white shaker style cabinets, large island with wood butcher block top, main floor laundry with 2 piece bathroom, hardwood floors in kitchen/living room and bedrooms. White tongue & groove ceiling, solid wood staircase & railing. Updated vinyl windows, steel roof. Detached garage converted into studio. Conveniently located minutes to Dunnville, restaurants & golf. Relaxing commute to Hamilton, Niagara, & the GTA. Call today to Enjoy a Lake Erie Lifestyle at an affordable price! (id:60569)
N/a N/a
Dawson, Ontario
An Amazing Opportunity for Hunters and Nature Lovers. This 4800m2 property is located in Rainy River Ontario. A building permit is required to built a lodge/cottage of above 160 sf. A RV/trailer do not require parking permit. The land is considerably flat, mostly clear and has a small stream. Road access directly of Hwy 621.\r\nFor more information - \r\nkanadagrundstueck.at\r\nkanadagrundstueck.at/de/ (id:60569)
5-202 - 50 Old Kingston Road
Toronto, Ontario
This is it! The Unit You've been waiting for. Coveted 2-bedroom Unit With Sun Filled West Facing Balcony, Shade Trees, Manicured Grounds & Gardens. Updates Include Bathroom Equipped With Step In Shower & Seated Bench, Modern Kitchen Includes Stainless Steel Kitchen Appliances. Mature Co-op Building For Residents Aged 55+ Offering An Affordable Lifestyle; All Inclusive Maintenance Fees, Loaded with Amenities Which Include An Indoor Pool, Sauna, Fitness, Workshop, Billiards, Library, Party Room, Underground Parking & Locker, Ample Visitor Parking. Maintenance Fee $ Includes: Toronto Property Taxes, Bell Fibe Internet, Cable, Heat, Hydro, Water, Parking, Locker. (id:60569)
13 Barkwood Hollow
Markham, Ontario
Monarch Built Lovely & Spacious Detached Double Car Garage Brick Home 4 Bedrooms With 2 Ensuites In High Demand Berczy Area Well Known School Community, 2,240 Sqft, Favored School District of Pierre Trudeau High School and Stonebridge Elementary School, Main Floor 9 Ft Ceiling With Hardwood Floor, Living & Dining Room With Pot Lights; 4 Bedrooms on 2nd Floor With Hardwood Flooring, Prim Bedroom With 4 Pc Ensuite Bath and Walk-in closet, 2nd Bigger Bedroom With 4 Pc Ensuite Bath, Steps To Stonebridge Elementary School, Pond, Parks, Trail, FreshCo Supermarket, Fitness, TD Bank And Restaurants; Closes To GO Train, Markville Mall, Hwy404 & 407. All Amenities You Need Nearby! (id:60569)
148 Susan Drive
Pelham, Ontario
This newer custom-built home in the sought-after Fonthill community is the perfect blend of turn-key modern luxury and functional living! Situated on a premium oversized lot, the exterior showcases contemporary stucco, top-of-the-line cladding, and stone accents. Inside, you'll find 9 ft ceilings on the main floor and over 3,000 finished sqft of elegant and sophisticated living space. The exquisite kitchen features designer cabinetry extending to the ceiling with crown moulding, a waterfall island, quartz countertops, and high-end black stainless appliances. A walk-in pantry offers extra storage, while the adjacent dining area opens to a covered deck, perfect for outdoor dining. The living room exudes comfort and style with a linear gas fireplace, while motorized WiFi-controlled blinds add convenience. Upstairs, you'll find four spacious bedrooms, with walk-in closets, including a luxurious primary suite with separate his-and-her walk-in closets and a spa-like ensuite. A shared Jack-and-Jill bath, while the fourth bedroom features its own ensuite. Upscale engineered hardwood flooring spans the upper level. The unfinished basement presents over 1,000 sqft of development potential and includes a separate walk-out entrance. NOTEABLE HIGHLIGHTS: surveillance system, underground sprinklers, oversized triple garage with EV rough-in, 10-ft ceilings in garage, gas BBQ hookup, 6-car driveway , and an owned tankless gas water heater. Thoughtfully designed for luxury, comfort, and effortless living. Don't miss your chance to see this beautiful property! (id:60569)

