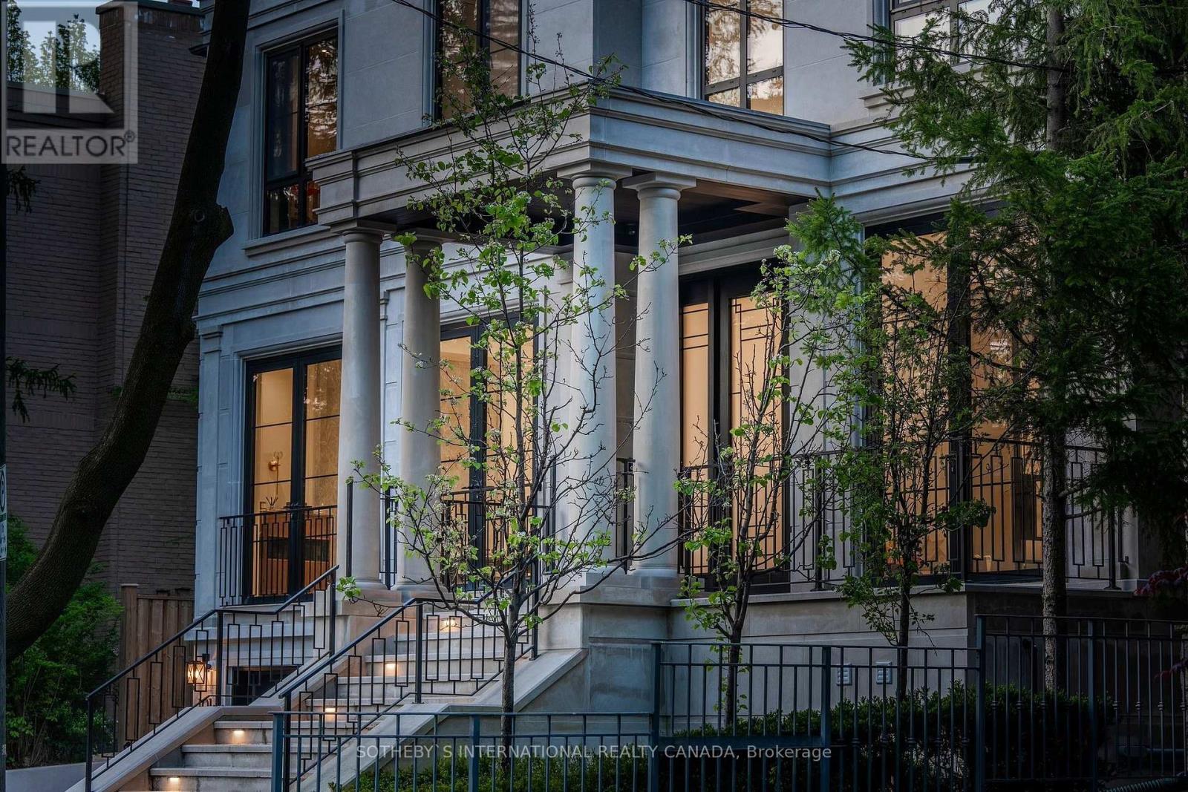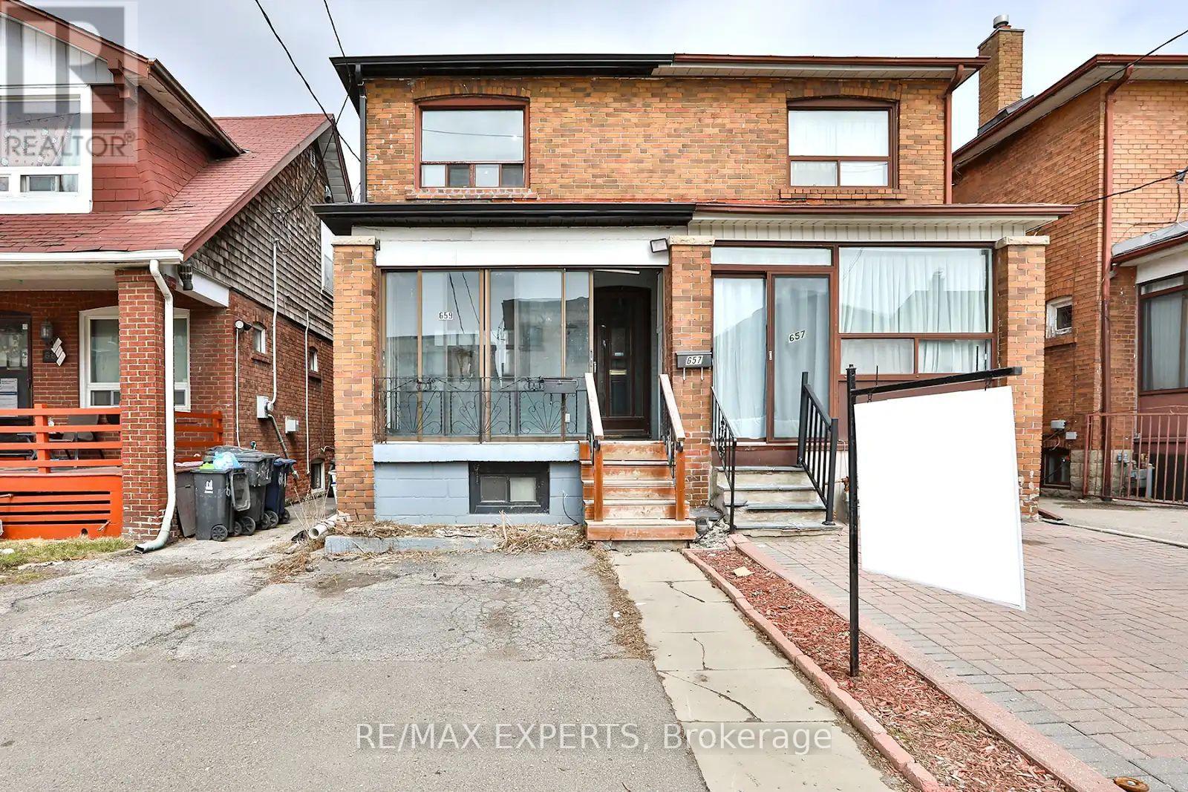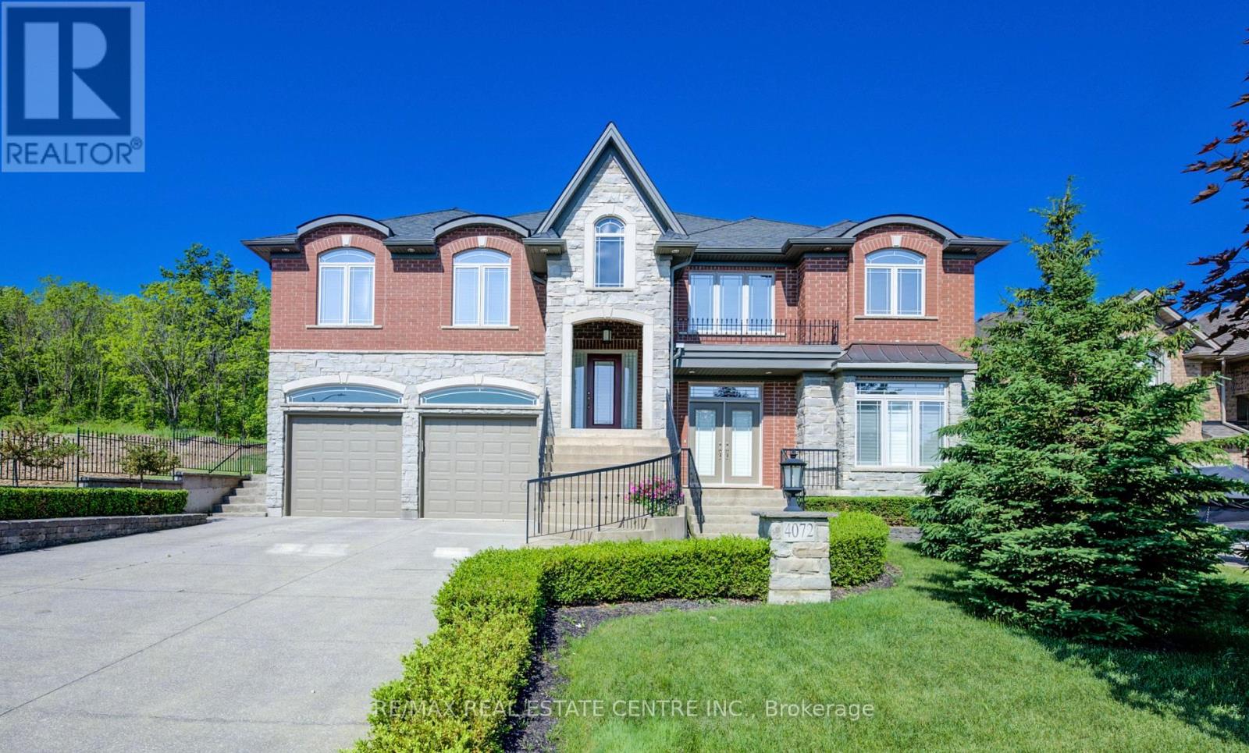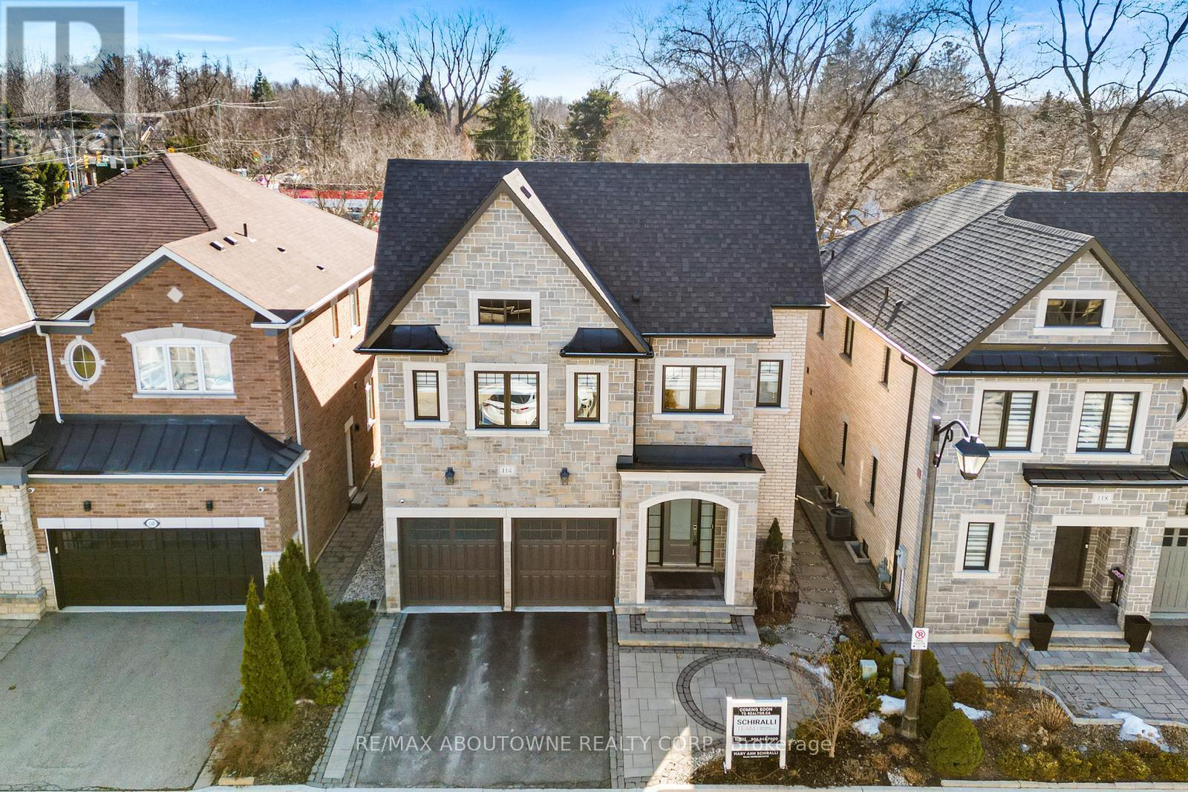7 Shaftesbury Place
Toronto, Ontario
Elegant 2-Story Semi-Detached in Prestigious Yonge & Summerhill MewsThis sophisticated residence in the coveted Yonge & Summerhill neighborhood offers refined living with impeccable details throughout. The main level showcases a thoughtfully designed living and dining space adorned with rich hardwood flooring and a custom fireplace as its centerpiece.The gourmet kitchen is a chef's delight featuring select high-end finishes and an intimate breakfast nook perfect for morning coffee or casual dining. Abundant natural light streams through well-positioned windows, creating a bright, welcoming atmosphere throughout the day.The second floor boasts a stunning primary bedroom retreat complete with built-in closets providing abundant storage with a designer touch. The adjoining ensuite bathroom offers a spa-like experience with high-end fixtures and premium finishes. A spacious second bedroom provides versatility as either a comfortable guest room or sophisticated home office depending on your needs.The basement has been thoughtfully transformed into a perfect recreational space, ideal for entertaining or relaxation. This versatile area functions beautifully as a bonus TV room or private guest suite, complete with a renovated 3-piece bathroom featuring contemporary finishes and fixtures.Step outside to discover a quiet landscaped sanctuary in the heart of the city. The backyard offers a serene retreat from urban life, providing the perfect setting for morning coffee, evening relaxation, or entertaining friends in your private urban oasis. Truly exceptional location, just a 5 minute walk to Terroni, steps to the David A Balfour Park with beautiful walking trails that extend to the Evergreen Brickworks, just a 3-minute walk to Summerhill Subway Station, offering effortless access to Toronto's transit network. Step outside your door and immerse yourself in the vibrant atmosphere of Yonge Street's curated shops, cafés, and renowned restaurants. (id:60569)
101 Dunloe Road
Toronto, Ontario
Forest Hill private residence tailored for sophisticated homeowners who indulge visionary luxury living. This new custom home built in 2022. A generous list of inclusions is enhanced in 2023. Comprehensive home automation and surveillance with wifi and mobile control. Lorne Rose architecture reimagines opulence. Indiana Limestone Facades. Grand front landing exudes sumptuous grandeur. Appx 11 to12 ft high ceilings & 25 ft open to above, enlarged rectangular rooms for effortless deco. California style windows & doors, 4-elevation openings, extended skylight, mahogany & triple-layered glass entrances magnify layout excellence. Seamless indoor-outdoor transitions with unlimited natural lights & fresh air. Premium engineering ensures everyday comfort. Five bedroom-ensuite all with flr-heated bath & personalized wardrobe. Two upscale culinary kitchens inc Lacanche Stove & Miele Packages. Rosehill 700-b Wine Cellar.2-beverage bars. Media w projector. Upper & Lower 2-laundry.Power Generator. 3-Floor elevator. Double AC, Furnaces, Steam-humidifiers & Air-cleaners. Central Vac. Napoleon Fireplaces w Marble Surrounds. Polk Audio b/i speakers. Prolight LEDs. Custom metal frames. Italian Phylrich hardware. Dolomite marble & Carrera floor. Premier white-oak hardwoods. Enormous lavish cabinetry sys resonate organized minds. Exterior snow-melting & irrigation throughout. Heated Pool w Smart Fountain. Outdoor Kitchen. Ext Camera, Sound & Lighting Sys. Wraparound stone landscaping for easy maintenance. Heated walkout from Exercise. Separated staff/nanny Quarter. Office with stone terrace & guest access. Storage facility excavation. Polished garage E-Car charger & Bike EV & steel paneling. East of Spadina. Walking to UCC, BSS, FHJS and the Village. Proximity to downtown, waterfront, social club, art gallery, fine dining & shopping. Luxury with Ease. This residence have-it-all. Valued for an epitome of high-end refinements and wealth of amenities. (id:60569)
659 Vaughan Road
Toronto, Ontario
When opportunity knocks, you answer! Welcome to 659 Vaughan Road, a solid brick-built semi-detached home in high-demand Oakwood Village! Priced like a condo, this home provides the freedom of a freehold property without the maintenance fees. The bright and spacious upper level features three well-sized bedrooms with an abundance of natural light. With a separate entrance to the basement, kitchen, and private bathroom, this property presents incredible potential for first-time homebuyers or investors seeking rental income WITH CA$HFLOW POTENTIAL!! Recent updates include modern vinyl floors, water proofing around basement exterior, new appliances and more. Located in a sought-after area, close to transit, schools, and amenities this is an opportunity you don't want to miss - the ideal blend of urban convenience and neighbourhood charm! (id:60569)
451 Masters Drive
Woodstock, Ontario
Discover unparalleled luxury with The Berkshire Model, crafted by Sally Creek Lifestyle Homes. Situated in the highly sought-after Sally Creek community in Woodstock, this stunning home combines timeless elegance with modern convenience. Its prime location offers easy access to amenities, with limited golf course view lots available—providing an exclusive living experience. This exquisite 4-bedroom, 3.5-bathroom home boasts exceptional features, including: 10' ceilings on the main level, complemented by 9' ceilings on the second and lower levels; Engineered hardwood flooring and upgraded ceramic tiles throughout; A custom kitchen with extended-height cabinets, sleek quartz countertops, soft close cabinetry, a walk-in pantry and servery, and ample space for hosting memorable gatherings; An oak staircase with wrought iron spindles, adding a touch of sophistication; Several walk-in closets for added convenience. Designed with care and attention to detail, the home includes upscale finishes such as quartz counters throughout and an elegant exterior featuring premium stone and brick accents. Nestled on a spacious lot backing onto a golf course. The home includes a 2-car garage and full customization options to make it uniquely yours. Elevate your lifestyle with this masterpiece at Masters Edge Executive Homes. Occupancy is available in 2025. Photos are of the upgraded Berkshire model home. (id:60569)
27 Surrey Drive
Ancaster, Ontario
NOW IS THE TIME TO BUY the saltwater pool is open, no spring lawn maintenance required. Just add friends and family. This Ancaster oasis is ready for BBQ season with a natural gas line already installed. A stunning saltwater pool featuring a tranquil waterfall, a spacious maintenance-free artificial lawn, which means no lawn maintenance ever. The large entertainer’s deck with a hot tub just steps from the back door—perfect for year-round enjoyment. Inside, this fully finished home offers over 4 bedrooms and 2.5 bathrooms, plus a custom kitchen with convenient pull out shelving, ideal for a growing or large family. The 2.5-car garage provides ample parking and storage space, while the prime location puts you close to shopping, bus routes, and all of Ancaster’s conveniences. Don’t miss your chance—book your showing today for a quick closing! (id:60569)
51 Ever Sweet Way
Thorold, Ontario
One year NEW Freehold 3 Bedroom, 3 Bathroom Townhouse in Brand New Community (Rolling Meadow) in Thorold, located in the heart of the Niagara Region at Davis Rd & Lundy's Lane. Enjoy high Ceilings on main level and spacious basement ready to make it your own. Stained oak staircase, carpet free environment with hardwood flooring on main level, new luxury vinyl flooring on second floor, and a modern kitchen upgraded from builder with an eat-in area. Rough in EV Charger in the Garage. The master bedroom includes a walk-in closet and 4 pc ensuite. Conveniently situated less than 10 minutes from Brock University and Niagara College, and just 10 minutes Niagara's largest shopping destination, the Pen Centre. Some images virtually staged. A quick convenient drive to the QEW. (id:60569)
465 Adelaide Street
Wellington North, Ontario
!!Absolutely Gorgeous Luxury Detached Home , in your desirable community in Arthur, Built on Premium lot with Two primary Bedrooms !! No sidewalk. As you step inside, you are greeted by a grand entrance featuring full glass front double doors that invite natural light throughout. The main floor showcases beautiful natural oak flooring, Separate Living/Dining & Family room with a gas fireplace!! 9 ft. ceiling on main floor!! Upgraded Kitchen With Quartz Counter tops & S/S Appliances !! Convenient 2nd Floor Laundry, 4 Spacious Bedrooms all with attached bathrooms, Primary Bedroom comes with a large walk-in closet & a spa-like ensuite with an upgraded freestanding soaker tub and frameless glass shower upgrade. The home is painted with Benjamin Moore designer paint in professionally trendy colors, reflecting the 2025 colors of the year for a modern & inviting atmosphere. Central A/C, oak floors/stairs, oak railings/metal balusters, electric car charger, upgraded trim & epoxy in Garage!! Very rare to find with total 6 parking (2 car parking in garage & 4 car parking in driveway .Located in the heart of Arthur. Easy access to all amenities including Shops, Restaurants & Parks. Don't miss the opportunity to make this exceptional property your own. Schedule a Viewing today! (id:60569)
46 Sea Breeze Drive
Norfolk, Ontario
This home is truly a dream - A sprawling bungalow set amidst lush, perfected landscapes, featuring a stunning 30x40 saltwater pool with an expansive composite deck with a shed that could easily be converted into a charming poolside cabana for entertaining and more. Inside, the home boasts a thoughtful layout with two spacious bedrooms on the main floor, making it an ideal home for families or those looking to retire in with the convenience of one-floor living. The interior is tastefully updated with porcelain tiles throughout, ensuring a modern and cohesive aesthetic. The fully finished basement is an entertainer's paradise, featuring a stunning bar with stone countertops, a dedicated entertainment area, two additional bedrooms, and a full bathroom with heated floors. This space offers endless possibilities for hosting guests or enjoying family time. Situated on a mature street with beautifully landscaped surroundings, this home is truly a rare find. (id:60569)
4072 Highland Park Drive
Lincoln, Ontario
AN EXQUISITE BUILDERS OWN HOME | A TRULY ONE-OF-A-KIND MASTERPIECE. Designed with Meticulous Attention to Detail, Built to the Highest Standards, this Distinguished Raised Bungalow offers an Impressive 5,500sqft of Living Space. Essentially 2 Bungalows in 1. Separate Above-Grade Entrances, Ideal for Multigenerational, In-Law Suite, or a Substantial Single-Family Home. Nestled into the Escarpment on a Serene 1/3-Acre Ravine Lot (68x250). No Expense Spared in its Construction, from the Timeless Brick & Stone Exterior to the Custom-Built Dream Kitchen with Dining Area, a Large Center Island & Walk-In Pantry plus Separate Formal Dining. The Main Level (3,000 sqft) Features 9ft Ceilings, 3 Bedrooms & 2 Full Baths, including a Luxurious Primary Suite with Vaulted Ceiling, Juliette Balcony & Opulent 6-Piece Ensuite with Heated Floors & a Large Glass Shower. The Ground Level (2,500 sqft) Features 9ft Ceilings, Private Entrance, Full-Sized Windows, a Second Primary Suite with an Ensuite, a Roughed-In Kitchen, an Option for Separate Laundry & the Flexibility to Create Additional Rooms. Sophisticated Details Include: Transom Windows, California Shutters & Hunter Douglas Blinds, Rounded-Edges, Upgraded Trim, Casings & Decorative Crown Moulding, Maple Hardwood Floors, Covered Stamped Concrete Patio, Built-In Speakers throughout both Levels & Outside, Professional Landscaping with Sprinkler System & Potential for an Elevator. The Property also Features a Double Garage and an Accommodating Double Driveway. Set in a Desirable Family Neighbourhood, Conveniently Located near Schools, Parks and the Bruce Trail. In the heart of the Niagara Wine Route, a haven for Orchards, Vineyards & Wineries offering Cultivated Dining Experiences. A Picturesque & Quaint Downtown with Shops, Markets & Restaurants in Century Old Brick Buildings. Easily Accessible from the QEW. Minutes to World Class Golf Courses. Offering Elegance, Comfort & Endless Possibilities. Its Not Just a Home its a Lifestyle. (id:60569)
132 Davidson Boulevard
Dundas, Ontario
With gorgeous landscaping and curb appeal, this home offers approximately 3500 sq ft of finished living space spread over three beautifully appointed floors, representing tremendous value. The grand main floor, designed with a thoughtful layout for entertaining, features soaring cathedral ceilings in the living and dining rooms, complemented by 9-foot ceilings and elegant hardwood floors throughout. The large, sun-filled, modern, and updated kitchen—enhanced by a double-sided gas fireplace that extends its charm into the family room—creates a warm and inviting focal point, while convenient den & offices provides additional functional space for work or study. Completing the main floor are a 2-piece powder room, laundry, and mud room and access to the attached double garage – all designed to enhance daily living. A striking grand staircase leads to the second floor, where four generous bedrooms await, including front bedrooms with great views and a vaulted ceiling, a third bedroom with ensuite privilege to the main 4 piece bathroom, as well as a sprawling primary suite at the back boasting a bay window, upgraded ensuite, and a spacious walk-in closet. The finished basement offers additional two-piece bath, a theatre/media room, a versatile game or play area, a spare guest bedroom and ample storage. Outdoors, enjoy a stunning private backyard oasis backing onto the escarpment, complete with a 38’x18' in-ground saltwater pool featuring a diving board and walk-in stairs. Recent upgrades include a new owned water heater, furnace, and AC (2022/2023), as well as updated windows and doors from 2017 with additional improvements on the second floor—leaving nothing to do but move in. All of this is set in one of Dundas’ most sought-after, family-friendly neighbourhoods, close to conservation trails, golf courses, great schools, parks, and just a short drive to downtown Dundas. (id:60569)
114 Waterview Common
Oakville, Ontario
A masterpiece of lakeside luxury in Bronte. Bespoke craftmanship like no other on the street. The expansive great room with gas fireplace, flows into the dining area featuring custom built-in cabinetry with wine/beverage cooler. The state-of-the-art kitchen is designed around a sensational designer light fixture that spans across the island that seats six. The primary retreat offers two custom walk-in closets, and a 5-piece ensuite. Three additional bedrooms share two bathrooms and one bedroom with a designated private ensuite. Designed by AGMs architectural team, the basement boasts soaring 9-foot ceilings. The family room includes a pub inspired wet bar, wellness area, craft room, climate-controlled Rosehill wine cellar and 3-piece bath. Professional landscaping design, front & rear of home. (id:60569)
306 - 20 Baif Boulevard
Richmond Hill, Ontario
Hey CHAT GPT what's the best condo in Richmond Hill for size, location, building amenities, and price? CHAT GPT RESPONSE: That's easy it's 20 Baif Boulevard #306.Topping the charts at nearly 1,200sqft - 2 +1 Bedrooms, 2 full baths (including a 4pc ensuite off the primary), and laminate flooring throughout there's room to roam and room to grow. Sun filled from dawn till dusk, thanks to floor to ceiling windows in both the family room and solarium. Channel your inner Zen: morning yoga, hosting a casual card game, feeding the little one, or sipping ouzo as the sun sets. Who says condo living means downsizing furniture? You may just need to buy more to fill this expansive suite! The heart of the home is a gigantic, open concept kitchen with a family sized eat-in area and convenient passthrough to the dining room perfect for casual breakfasts or dinner parties. The spacious family/living room flows naturally into the solarium, creating one big, bright living space. Everything's included in your maintenance fees cable, highspeed internet, and access to topnotch amenities: fitness rooms, party rooms, billiards, outdoor pool, and so much more ideal for seniors seeking community, young couples craving buzz, and families just starting out. Location is key: steps to Yonge St. & Viva transit, Hillcrest Mall, Highway 7, restaurants, and the Richmond Hill Public Library. Tons of visitors parking makes hosting a breeze. Eclectic and move in ready or add your own creative flair Unit #306 wont stay under wraps for long. They don't build condominiums like this anymore. "Betting on Baif is safe"!!!! Secure your slice of Richmond Hill today!!!! Don't let someone else write their next chapter before you. (id:60569)












