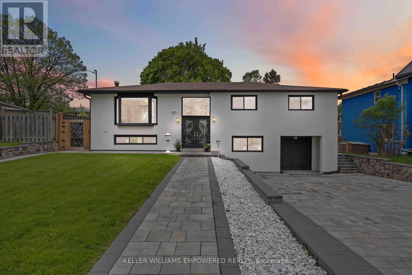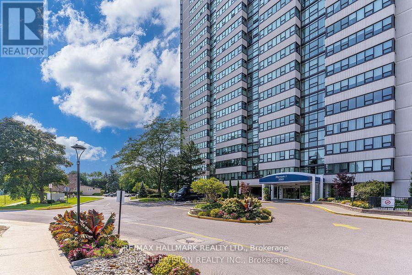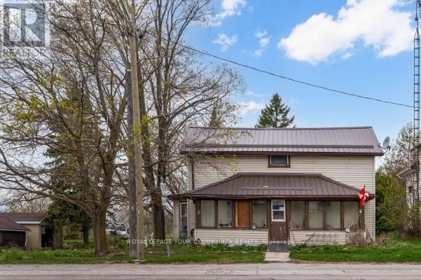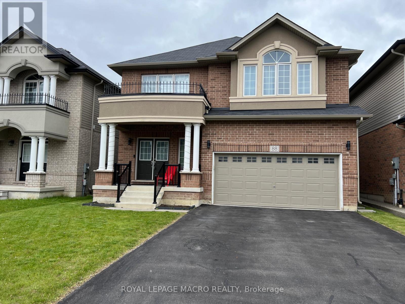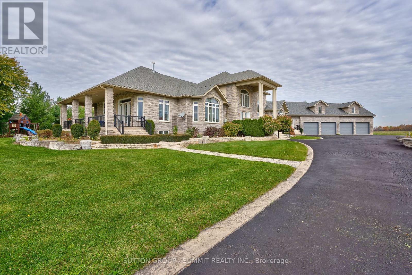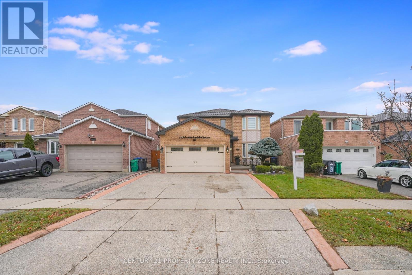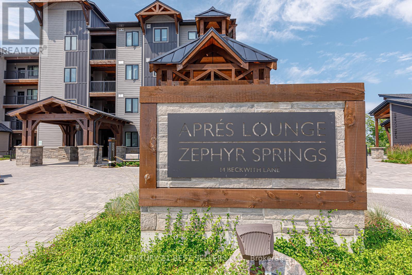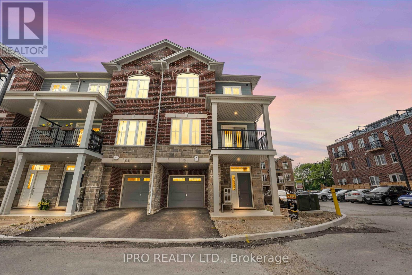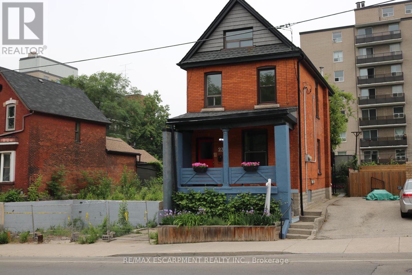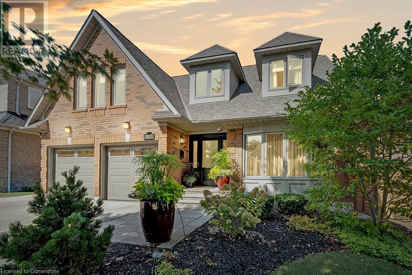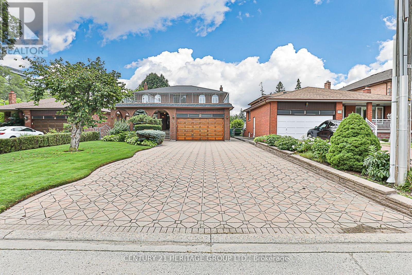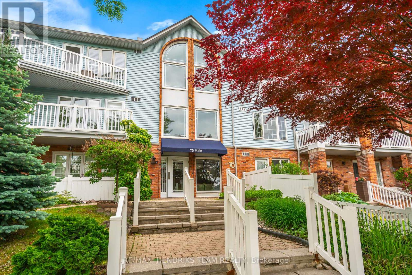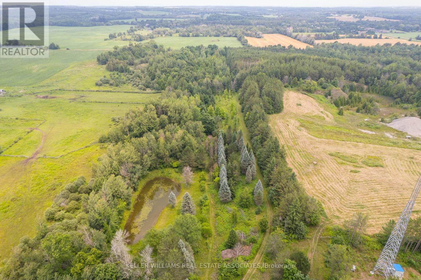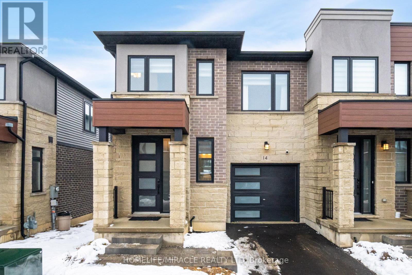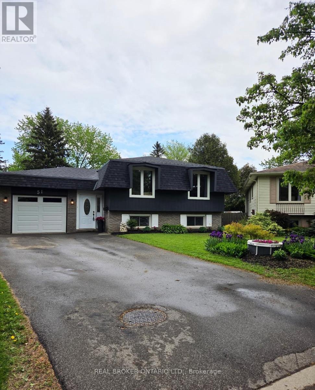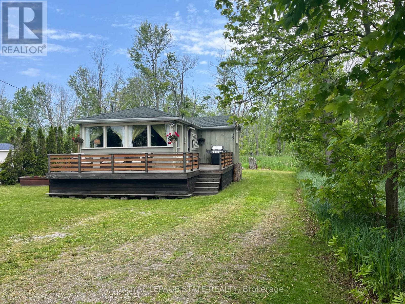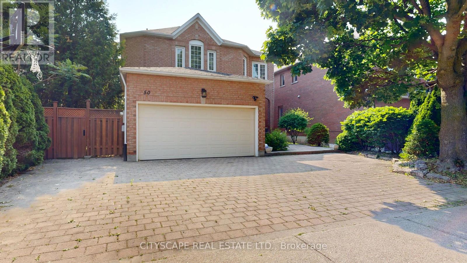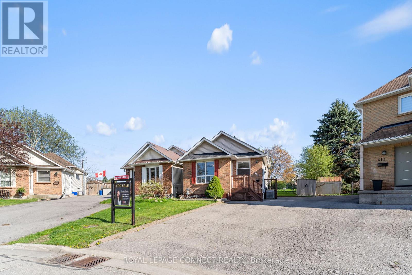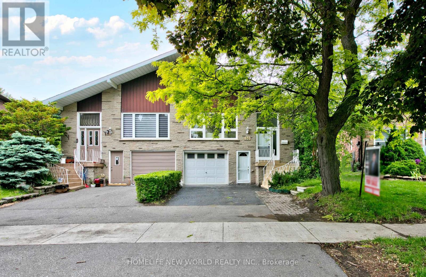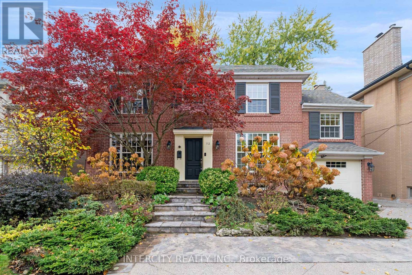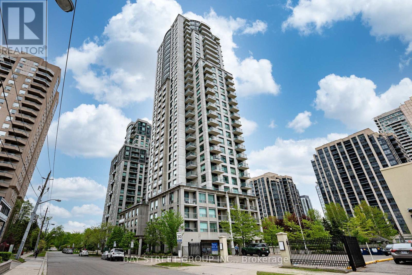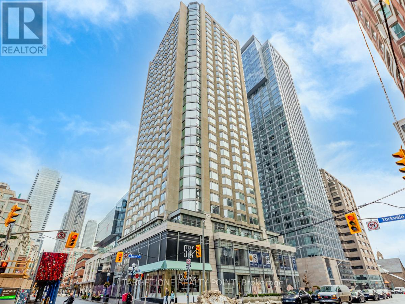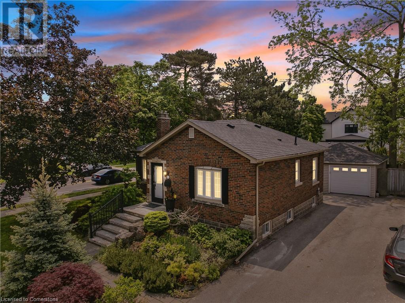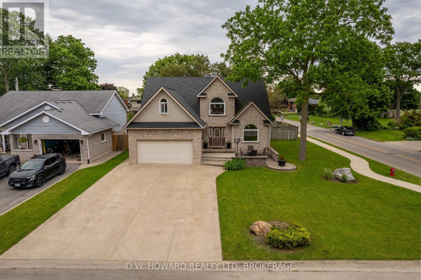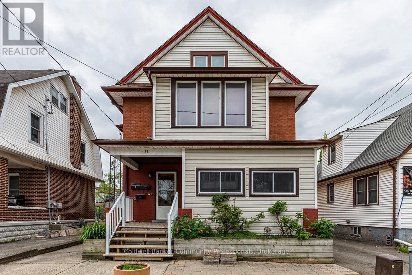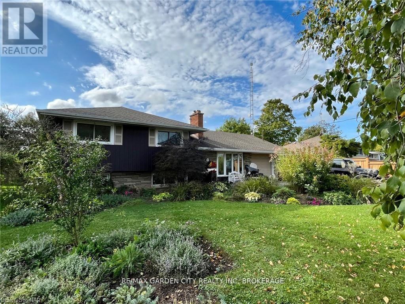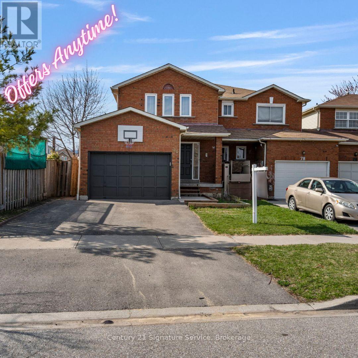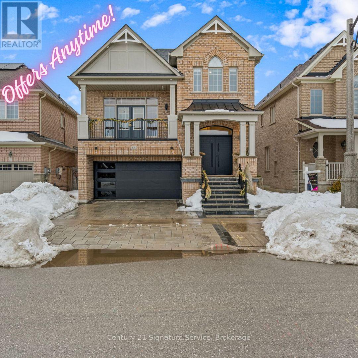112 Kingslake Road
Toronto, Ontario
RENOVATED TOP TO BOTTOM! Welcome to this beautifully updated home in the highly sought-after Don Valley Village community, right in the heart of North York! Featuring a fully finished basement apartment with a private entrance, 3 bedrooms, 2 full bathrooms, a full kitchen, and in-unit laundry, perfect for generating rental income or housing extended family. This home is loaded with upgrades: NEW energy-efficient windows and doors, NEW roof and hot water tank, NEW electrical panel with EV charger, and a NEW spacious composite deck. Freshly painted throughout with NEW interlock stonework, this home impresses from the moment you arrive. Step through the elegant double doors into a smart, open layout with smooth ceilings, new flooring, pot lights, and crown molding throughout. The modern kitchen and updated bathrooms are outfitted with premium finishes for a luxurious touch. Exterior waterproofing and a new trench drain in front of the garage provide added peace of mind. The new stucco façade boosts curb appeal, complemented by hardscape landscaping, freshly laid sod, and beautifully designed interlocking in both the front and backyard. The entertainer's backyard features a large new deck, built-in brick and stone fireplace, gazebo, and even an outdoor bathroom, perfect for hosting family and friends. Unbeatable location: Steps to Hobart and Godstone Parks, top-rated schools (St. Gerald Catholic and Georges Vanier Secondary), and just minutes to Seneca College, T&T, No Frills, Food Basics, and Fairview Mall. Easy access to Don Mills subway, North York General Hospital, Oriole and Old Cummer GO Stations, and Hwys 401 & 404. This home offers the perfect blend of luxury, functionality, and convenience. A true gem you won't want to miss! (id:60569)
508 - 3303 Don Mills Road W
Toronto, Ontario
Prestigious 'Skymark I' Well Maintained, Clean Suite. Approx 1400 Sqft, Split Bedrooms, Large Bright solarium- heated & Air Conditioned. Ensuite Laundry, Large Principal Rooms. Updated Kitchen. Great Rec Centre, 24 Hours Gate House Security. Very well-maintained unit. **EXTRAS** All Elf, Broadloom W/L, Fridge, Stove, B/I Dishwasher, Washer, Dryer, Window Coverings shaters. Fully Renovated This Beautiful unit won't last. (id:60569)
4071 Hwy 35 Highway
Kawartha Lakes, Ontario
Opportunity in Cameron! Spacious 4-bed, 1-bath detached home on a generous 127 x 164 lot. Excellent location, walk to amenities, minutes to Lindsay and Fenelon Falls. Natural gas heating, newer furnace (2024), metal roof, large lot with mature trees, ample parking, walk to amenities, minutes to Lindsay. Tons of potential. Some photos may be virtually staged. (id:60569)
88 Bellroyal Crescent
Hamilton, Ontario
Stunning 4 bedroom detached home with modern amenities on a big size lot for sale. Discover the perfect blend of comfort and elegance in this beautiful, detached house, less then 6 years old, situated on a generous 42 x 140 ft lot. This home boasts over 2900+ sq ft of living space, including 4 spacious bedrooms, a loft, one Office/library, 3.5 bathrooms and a versatile oversize loft 14 x 11. Elegant interior, the main floor features gleaming hardwood flooring and an oak staircase. Gourmet kitchen, upgraded with granite countertops, a center island, and beautiful cabinetry, this kitchen is a chef's dream. A stainless steel fridge, stove, OTH microwave, & Dishwasher are included. All electrical light fixtures, window coverings, washer & Dryer included in price. Convenient layout, the main level includes a bedroom, perfect for guests or a home office, along with a spacious family room and a main floor laundry room. Luxurious master suite, the master bedroom features a walk in closet & a 4 pc ensuite bathroom offering a private retreat. There are 4 bedrooms, two of which have ensuite bathrooms, the other two have jack & Jill bathrooms total of 3.5 bathrooms. Ample space, huge unfinished basement with a legal separate entrance to provide plenty of room for your family's future needs or to serve as income potential. Outdoor living enjoy a vast backyard with a shed, perfect for outdoor activities and storage. Double car garage inside entry from garage with front yard driveway parking of 4 cars, and no sidewalk. Proximity to schools, parks, shopping, transit and GO station. (id:60569)
5431 Appleby Line
Burlington, Ontario
88 Acres of flat clear land. Beautiful and meticulously maintained custom built home with 9000 sq ft of living space includes 2 kitchens, 5 Bedrooms and 6 bathrooms. High quality finishes throughout. Large 4 car garage with epoxy flooring. The property offers spectacular and breathtaking views from every angle of the home. The house is surrounded by exquisite landscaping and a salt water pool and is equipped with 2 hot water tanks, 2 air conditioners and 2 furnaces. A 40x60 work shed is perfect for storage and machinery. The private gate is grand and luxurious. There are many mature fruits trees including apples,pears, plums and grapes. Adjacent to the Burlington Airport. Direct access to Bell School Line and Appleby Line. Land banking opportunity. Easy access to 407/401/QEW. 5 min drive to the city and shopping. Your own personal resort, a must see property! (id:60569)
1639 Meadowfield Crescent
Mississauga, Ontario
Fully Upgraded Dream Home in Mississauga! This immaculate property features 4 spacious bedrooms and 4 luxurious washrooms, offering the perfect space for your family. Ideally located near Heartland, you'll be close to all the amenities you need. The home is designed with top-tier finishes, including a stunning brand-new chefs kitchen with high-end appliances and custom cabinetry. The metal roofing ensures both durability and style. The family room is a showstopper with waffle ceilings, adding a modern, unique touch. Enjoy a true backyard oasis, along with a beautifully landscaped front yard. The finished basement includes a full washroom and an additional bedroom, ideal for guests or a home office. This home is the perfect combination of elegance, comfort, and functionality don't miss the opportunity to make it yours! (id:60569)
500 Brock Avenue Unit# 803
Burlington, Ontario
Welcome to Illumina! This new, spacious 2 bed 2 bath condo is impressive! With floor to ceiling windows and endless high-quality upgrades, this unit is stunning. Modern kitchen, quartz counters, upgraded marble backsplash, large island with waterfall edge and microwave cabinet with built-in pot drawer storage, Fisher Paykel appliances, floor to ceiling California shutters, Benjamin Moore finishes throughout, wide plank flooring, custom shoe moulding on 6 inch baseboards - the list goes on! The large primary bedroom features double wardrobes, 3-pce ensuite with rainforest shower, and 2nd patio door. The second bedroom also boasts 2 large built-in wardrobes. The main 4-pce bathroom is beautifully done with modern finishes and full size soaker tub. Sit on your lake-facing private balcony at night to unwind, or enjoy the onsite amenities- a rooftop sky deck with panoramic views, BBQ area, party room, fitness centre, two guest suites, 24-hour security and ample visitor parking. Located in this prime setting only steps to Lakeshore Rd, you will find the gorgeous lakefront at Spencer Smith Park, Brant Hospital, Spencer’s Restaurant and Burlington Art Gallery! Close to downtown, shopping, amenities, restaurants, hotels, Mapleview Mall, The Burlington Performing Arts Centre, The Royal Botanical Gardens , easy highway & transit access. The added perks- one oversized double locker and an extra large parking space located on the secured first floor right near the door! COMING SOON on the main level- a Pharmacy and a Walk-In Medical Clinic! You don’t want to miss this stunning unit in this amazing building! (id:60569)
67 Wozniak Crescent
Markham, Ontario
Stunning Luxury "Green Park" Family Home In The Prestigious Wismer Community! Rare Offered Premium 56.29 Ft Lot, Boasting 3,308 Sqft. $$$ Upgrades: 4 Spacious Bedrooms, Including 2 W/Private Ensuites. Soaring 9 Ft Ceilings On Main Flr And Impressive 17- Ft Ceiling In The Family Room Creates A Breathtaking Open Concept Living Space Filled W/Natural Light. Elegant Wrought Iron Glass Double Door Entrance W/ A Spacious Front Porch & Abundant Large Windows Surrounded. Renovated Chief's Gourmet Kitchen (2024) W/Ceiling- heights Cabinets ( Glass Insert), Crown Molding, Under-Cabinet Lighting, Quartz Countertops, An Over-Sized Center Island, S/S Appliances, Spacious Eat-In Breakfast Area, A Stylish Backsplash, Potlights , Chandeliers & Crystal Lights Features add a Refined & Cohesive Touch. Brand New Pre-Engineed Hardwood Flrs Throu-out, Solid Oak Staircases. A Custom Stylish Panelled Accent Walls Bring Depth & Contemporary Character to The Home. The Luxury Primary Bedrm Features 5 - Pcs Ensuite W/A Glass Shower & A Large Walk-in Closet. All Bathrms Includes Windows For Natural Ventilation. Thickened Thermal Insulation. Enjoy The Convenient of Direct Garage Access. No Side Walk Can Fits 4 Cars On Driverway. Double Car Garage, Interlocked Front & Backyard. Just A Short Walk To Top Ranked Donald Cousens P.S.(Gifted Program), John McCrae ES, San Lorenzo Ruiz Catholic ES, Bur Oak HS (Top Ten In Ontario), Brother André Catholic HS. Close To All Amenities: Supermarkets, Restaurants, Parks, Yrt, Mount Joy Go Station. Move In & Enjoy! (id:60569)
83 Thornlodge Drive
Georgina, Ontario
Stunning & Spotless in Simcoe Landing! This beautifully maintained 3-bedroom, 3-bathroom gem is nestled in one of Georgina's most sought-after communities. A professionally landscaped exterior and charming covered porch lead into a grand 18-ft foyer filled with natural light. The open-concept main floor impresses with upgraded hardwood flooring, a cozy gas fireplace in the great room, and a stylish eat-in kitchen featuring stainless steel appliances. Step outside from the bright breakfast area to your private backyard oasis fully fenced with lush landscaping, gazebo, multiple decks, and endless entertaining space. Upstairs offers a luxurious primary retreat with 4-piece ensuite and walk-in closet, plus two generously sized bedrooms and another full bath. Enhanced with upgraded staircase and quality laminate flooring (2018). Just steps to top-rated schools, scenic trails, splash pad, and parks plus minutes to the new multi-use rec center, Hwy 404, shopping and more. This one checks all the boxes come fall in love! (id:60569)
10 Stewart Crescent
Essa, Ontario
Absolutely bright and stunning executive home on large lot, 3-car garage. Enjoy being in a great neighbourhood. 4 bedrooms, over 4200 sq. ft. Get spoiled in a country setting with beautiful sunsets. Inside boasts 9' ceiling pot lights and hardwood throughout main floor, extensive upgrades w/large formal rooms. call it den or office space perfect for working from home or kids room! Kitchen offers quartz counters, lots of cupboards, gas stove, stainless steel appliances, centre island, a true chef's kitchen! Breakfast area. Large family room w/gas fireplace & welcoming living/dining room. Main level laundry for convenience. Walk Out basement awaits your personal touch, huge backyard. Minutes south of Barrie w/all amenities, multi zone irrigation system. This home is ready for endless possibilities for entertainment and multigenerational family living. (id:60569)
1950 Rosebank Road
Pickering, Ontario
Brand New Spectacular Architect Designed Modern Masterpiece. This Stunning Sun-Drenched Custom-Built Fully Detached Home Is Meticulously Designed With Bespoke Interiors, Attention To Detail & An Unwavering Commitment to Quality Craftsmanship. With Over 3500 SF Of Sprawling Open Concept Interior Living Space Brilliantly Interconnected.This 4+1 Bed 6 Bath Home With Separate Legal Lower Level Apartment Suite Boasts Soaring Ceilings, Floor To Ceiling Windows, High-End Engineered Hardwood, Airy Foyer, Light Filled Central Atria W/Floating Wood & Glass Staircase, Skylight, Chef Inspired Kitchen With Beautiful Waterfall Island , Quartz Countertops And Backsplash, Integrated With Stainless Appliances ,Gas Cooktop, Generous Family Room ,Walk-Out To Deck & Backyard, Main Floor Powder Room, Direct Access To House From Garage & Professional Landscaping With Interlock Driveway. Retreat Upstairs To A Primary Featuring 6-Pc Spa-Like Bath, Custom Built-In Cabinetry,Spacious 2nd, 3rd &4th Bedrooms With Large Closets!& Second Floor Laundry Room! Legal Lower Level 1 Bedroom Apartment/In-Law Suite With Private Entrance Allows For Convenient Multi-Generational Living Or Potential Rental Income And Features Kitchen, 3-Pc Bath, Laundry. (id:60569)
Ph 41 - 38 Grand Magazine Street
Toronto, Ontario
Sunrise washes the lake in pastel pink as it breaks through PH 41s wall-to-wall glass corner unit. You pad across wide-plank floors, queue a double-shot on the quartz island, then step onto the south-facing living-room balcony. Far below, sailboats trace silver wakes while a Porter turboprop coasts onto Billy Bishop reminding you that brunch in Manhattan sits just 80 minutes away.Back inside, 10-ft ceilings frame 759 sq ft of smartly split space. The chefs kitchen pairs matte cabinetry with a sleek stainless steel range and full-size stainless fridge; the sun-filled primary bedroom slips through garden doors to its own private balcony, perfect for sunset cocktails. A king bed, double closets and frameless-glass rain-shower ensuite complete the retreat, while the versatile second bedroom nursery, studio or guest suite rests beside a deep soaker-tub bath. Full-size washer/dryer, premium parking stall and walk-in locker seal the package.After espresso, grab your titanium Brompton from the secure bike locker and roll the Martin Goodman Trail. Back home, York Harbour Clubs amenities read like a resort checklist: heated pool & cabanas, weight studio, yoga room, sauna, pet spa,fireside lounges and a private media room, plus 24-hr concierge for every delivery.Mid-morning you coast two blocks north to The Well for Japanese sandos and a quick Ssense pickup. Lunch happens in Liberty Village, where craft breweries and design studios animate the streets. King West dining, Stackt Market concerts or a Jays game each a10-minute stroll. Streetcar at the door, GO Train two stops away, Gardiner on-ramps in sight and the island airport across the bridge keep every destination Muskoka cottage, Bay Street boardroom, New York boutique effortlessly connected.Two independent balconies, lake-sky panoramas and five-star amenities rarely converge in one penthouse. See video for 3D TOUR (id:60569)
205 - 16 Beckwith Lane
Blue Mountains, Ontario
This Exclusive community is set on ten acres in the centre of natures four-season playground, slope side at Blue Mountain.Georgian Ridge Building has exciting activities just outside your windows and a serene private water-spa with hot and coldpools and sauna onsite, Mountain House is everything you want in chalet living, without the maintenance.This 2 Bed unit will sleep a large family & is only a 20 min walk to the Blue Mountain Village! (id:60569)
68 Powell Drive
Hamilton, Ontario
Welcome to Your Dream Family Home in Beautiful Binbrook! Nestled in the heart of scenic community, this charming family home offers the perfect blend of comfort, space, and lifestyle. Binbrook is a peaceful, family-friendly neighborhood ideal for raising children and enjoying a strong sense of community. Step inside and be welcomed by a bright and airy open-concept main floor, where the kitchen, dining, and living areas flow seamlessly, making it perfect for everyday living and effortless entertaining. A conveniently located main floor half bathroom adds to the functionality of this well-designed space. Upstairs, unwind in the spacious master bedroom. Two additional bedrooms and a full bathroom complete the upper level, offering plenty of room for family and guests, Step outside into your expansive backyard oasis, ideal for hosting summer barbecues, relaxing on the deck, or watching the kids play. (id:60569)
H 103 (Front Part) - 62 Balsam Street
Waterloo, Ontario
Turnkey nail salon business for sale in the high-traffic University campus at University Ave W & King St N. An excellent opportunity to own a fully equipped salon in one of Waterloo commercial hubs. The salon comes fully furnished, stocked, and equipped with everything you need to get started. This well-appointed space includes 6 nail stations, 2 pedicure chairs, 1 waxing chairs. Guaranteed cash flow from day one. Perfect for anyone who is looking to start or expand their current beauty business. Surrounded by thriving retail and professional services, the salon enjoys strong visibility and steady foot traffic. Low monthly rent makes it ideal for beauty professionals or entrepreneurs looking to launch or expand their brand. Sale includes business equipment, inventory, and all furniture items. Business sale with flexible rebranding options. (id:60569)
1115 Denton Drive
Cobourg, Ontario
Beautiful Bright Newly Build House In Cobourg, Close To All Amenities. Upgraded Kitchen With Quartz Counters. Spacious 4 Bedrooms And 2 Bathrooms On The 2nd Floor. 2 Pc Bath & Laundry Room On Main Floor With Access To 2-Car Garage. Close To All Amenities Such As Schools, Shopping, Transit, Hwy 401, Cobourg Beach, Community Centre & Parks. (id:60569)
570, 571 Harrington Road
Lasalle, Ontario
Lots 570 & 571 being sold as one. Beautiful waterfront properties (west facing) with excellent fishing and recreational opportunities. Minutes away from Windsor and far away from crowded city life, this property is perfect for the weekend cottage life or your own recreation getaway. Property includes a shed already built for all your storage needs, and has ample space for RV's (dedicated gravel RV parking), boats and any other toy or structure one needs to enjoy a stay at the lake. Various trees on the property provide shade and privacy. The Canal has direct access to the Detroit River system as well as Lake Erie. (id:60569)
1462 - 14 Avenue East Avenue
Owen Sound, Ontario
Beautiful East Side home that is ready for your family to just move in! Features 3 bedrooms plus a spacious master suite with his and her closets and full ensuite. Large main floor living plus the potential to finish off the lower level. 2 and 1/2 baths. House has in ceiling speakers throughout with 4 different zones plus NEST thermostat and smoke/carbon monoxide detector so you can feel safe monitoring your home from anywhere. Attached garage and double wide paved driveway with parking for 5 vehicles. Conveniently located within walking distance to the hospital, schools and Georgian College, restaurants and shopping! (id:60569)
133 - 677 Park Road N
Brantford, Ontario
Welcome to this Brand New modern open plan home, sleek and sophisticated. This modern town house offers the perfect blend of contemporary design and functional living. Boasting an open concept floor plan, large windows with open patio (terrace) lots of natural light that highlights the high end finishes. Located minutes from Lynden Park Mall and new Power Centre. Urban living at its finest. Close to Hwy 403. A must see! **EXTRAS** Upgraded laminate, granite counter top, upgraded corner lot, air conditioner installed. Brick and stone exterior. Energy efficient thermostat. Back splash in kitchen. (id:60569)
235 Young Street
Hamilton, Ontario
Welcome to this Charming Corktown duplex with incredible income potential. This all brick beautifully maintained 2.5-storey duplex is ideally situated on the border of Hamilton's vibrant Corktown and Stinson neighbourhoods. Offering over 1,647 square feet of well-designed living space, this home is a standout opportunity for investors or savvy buyers looking to live in one unit and rent the other. The main floor unit boasts a bright open-concept layout with a large living, dining and kitchen area. A spacious bedroom and a four-piece bathroom provide the perfect balance of comfort and privacy. The in-suite laundry is located on the spacious lower level for your own convenience. Upstairs, the second unit is two levels and is full of natural light! Featuring an eat-in kitchen with a cozy living room, a four-piece bathroom and in-suite laundry complete this unit. The second level offers two sunny bedrooms with generous closet space perfect for tenants or extended family. Also enjoy access to the private backyard garden oasis through the first level on this unit. This meticulously cared-for property features separate hydro meters, fresh paint throughout and a list of thoughtful updates in 2022, including new flashing, fascia, exterior doors, stair reinforcement and more. Just steps to St. Josephs Hospital, the GO Station, trails, parks, Augusta's dining scene and downtown this location offers unmatched convenience for professionals and commuters alike. Whether you're looking to invest or nest, this is a property worth acting fast on! RSA. (id:60569)
1407 Bayshire Drive
Halton, Ontario
Welcome to your dream home, nestled on a premium 147' deep ravine lot in the desirable Joshua Creek neighbourhood. This stunning residence offers nearly 4,000 square feet of meticulously finished living space, designed with the perfect blend of elegance and modern comfort. This move-in-ready home is a perfect choice for refined living and is located within the highly sought-after Joshua Creek PS/Iroquois Ridge School boundaries. The property boasts a rare, private backyard oasis featuring mature landscaping, a heated saltwater pool, and beautiful views of adjacent greenspace and walking trails. Step into the heart of the home—a custom gourmet kitchen outfitted with premium Wolf and Miele built-in appliances, sleek quartz countertops, and a spacious layout ideal for both cooking and entertaining. The main floor exudes warmth, with inviting living and dining spaces and a cozy family room centered around a charming wood-burning fireplace. Upstairs, you'll find four generous bedrooms and two fully renovated bathrooms (2021), each designed with luxury finishes and heated floors for added comfort. The fully finished lower level offers a walkout to the backyard, radiant heated floors, an additional full bathroom, a stylish wet bar with quartz countertops, and versatile spaces perfect for an office or recreation room. The home is fully equipped with smart home automation, in-ceiling speakers, and garage upgrades like epoxy flooring and high ceilings, making it as functional as it is beautiful. The backyard is your private retreat—complete with a heated saltwater pool, automated irrigation, and landscape lighting, all while backing onto greenspace for total tranquility. With its fantastic Oakville location close to top-rated schools and easy access to nearby amenities, this property is truly a must-see. Visit our website for more details, including an HD video, floor plans, and a 3D tour. (id:60569)
33 May Avenue
Richmond Hill, Ontario
*** Fantastic lot SIZE 50 x 250 feet *** Don't miss this Opportunity to live in the Best Location In Richmond Hill with a huge back yard and Walking Distance To Yonge St, Absolutely Marvelous 4+1 Bedroom's Executive 2 Story Custom Build Home In One The Most Prestigious Area APX 4000 Sqft of living space, No Side Walk On The Property, 2 cold rooms, walking distance to Yonge St and All Amenities, School, park, library, Wave Pool, Public transit, shops, minutes to 404/407, open concept kitchen and bar, living room, bedroom & bathroom. Huge front porch area and cold cellars and much more. *** NO SALE SIGN ON THE PROPERTY *** ***EXTRAS*** 2 Fridge, 2 Stove, 2 Oven, Washer + Dryer, Dishwasher, 2 Fireplace, Alarm System, All Lights Fixtures, Window Coverings, Central Vacuum + Attachments, Garage door opener, Hot Water Tank/Furnace/Air Condition Are Owned, Backyard Shed!!! (id:60569)
1354 1 Side Road
Burlington, Ontario
Gracefully designed for multigenerational living, this elegant home features a fully self-contained 1-bedroom suite—perfect for extended family, private guests, or independent living with the comfort of being close. Whether it's in-laws, grown kids, or long-term visitors, everyone has space to feel at home—with a little luxury, and a lot less stress. Discover the epitome of luxury living with over 7500 sq ft of finished living in this stunning country property, just minutes from city amenities situated across from the exclusive Hidden Lake Golf Course. This expansive home features four generously sized bedrooms on the second floor, complemented by two well appointed shared bathrooms. The main floor boasts a serene primary suite with an ensuite bath and walk-in closet, while the heart of the home is a chef’s dream: an expansive kitchen outfitted with granite countertops, a convenient pot filler, a gas cooktop, built-in oven, and two dishwashers. The east wing offers a thoughtfully designed two-piece bath, a laundry room with a pet wash station, and a self-contained suite complete with a spacious bedroom, massive bathroom, kitchen with quartz island, and cozy family room with a fireplace. The fully finished basement adds even more appeal, featuring an exercise room, a four-piece bath, a wine room, a wet bar, a recreation room with a pool table, and a golf simulator area, perfect for entertainment and relaxation. Step outside to the huge covered composite deck featuring a fireplace, ideal for gatherings or tranquil evenings, all set on 0.69 acres with an ideal space for an inground pool. Park all of your cars in the 2 attached garages (double and 2.5 car). Experience the perfect blend of tranquility and modern luxury in this exceptional home. (id:60569)
2105 - 5793 Yonge Street
Toronto, Ontario
***Location Location Location*** Amazing South East Corner unit, very Bright 2 Bedroom In The Heart Of North York with High Floor With Panoramic East View Introducing In The Heart Of North York, Bright & Spacious, Delightful Open Concept, Harwood Floor, Contemporary Kitchen Features Granite Counter, Stainless Steel Appliance's & Mosaic Backsplash, including 1 locker and 1 parking, Convenient Location! Finch Subway Station, Supermarket, Restaurants, 5 Star Amenities Include 24 Hours Concierge, Indoor Pool, Theatre, Exercise Room, Party Room, Library, Sauna & Guest Suites. Status Certificate is available!!! ***EXTRAS*** 1 Locker And 1 Parking, Existing Stainless Steel Fridge, Stove, B/I Dishwasher, B/I Microwave, Washer Dryer, Existing Light Fixture's. (id:60569)
203 - 70 Main Street
St. Catharines, Ontario
A rare find! 3 bedroom corner suite condo in beautiful Port Dalhousie! Don't miss this exceptional opportunity to own this large 1300+ square foot condo just a short walk to the shores of both Lake Ontario and Martindale Pond - home of the Royal Henley Regatta. This spacious, sun-filled condo offers over 40 feet of private wraparound balcony, perfect for relaxing in quiet solitude or entertaining with family or friends. Enjoy an open concept living and dining area, a corner gas fireplace, and a beautifully updated kitchen (2010) featuring Caesarstone countertops, modern cabinetry, and stainless steel appliances. The primary bedroom is generously sized with its own private ensuite with large updated shower and walk-in closet plus direct access to your balcony. 2 additional bedrooms share a 3 piece bathroom. Additional highlights include quality flooring throughout, in-suite laundry closet with side by side washer and dryer, central vacuum system, and water filtration system. Neutral, move-in ready decor! Secure underground parking with car wash bay and private storage locker. Well-maintained building with security system. Sauna and exercise room. Live just minutes from walking trails, marinas, charming shops, restaurants, and wineries. Port Dalhousie offers a unique blend of tranquility and convenience. Whether you're downsizing, retiring, or looking for an elegant new place to call home - welcome to 70 Main in Port Dalhousie - you will love it here! (id:60569)
Pt 25 Fourth Line
Erin, Ontario
Your dream rural retreat awaits you in Mimosa Springs! Escape to your own peaceful and private 11 acre oasis. This extraordinary property is a wonderful mixture of open space and woods. Walk the tranquil trails throughout the entire property, tap maple trees, cross country ski, swim in your own private pond, and set up your rink in the winter; decades of memories are eagerly wait to be made. Property is nearly completely fenced, with additional fencing around the pond. Steps to Elora Cataract Trailway, 5 minutes to Orton Park and to Hillsburgh For Shopping **EXTRAS** Portion of the property under GRCA. Buyer to do their own due diligence regarding building. Use Address 5903 Fourth Line, Erin to find Lot. Do Not Walk The Property Without An Appointment, Dog On Property, removed prior to showing (id:60569)
14 Southam Lane
Hamilton, Ontario
Discover modern living in this stunning end-unit townhome located in the desirable Hamilton Mountainview community. Designed for comfort and style, this home offers bright, open-concept spaces and high-end finishes throughout. Main Floor Features: 9-ft ceilings enhance the spacious feel Laminate flooring throughout the living, dining, and kitchen areas Modern kitchen with quartz countertops, stylish backsplash & sleek cabinetry Upper Level Highlights: Extra den space perfect for a home office or reading nook Primary bedroom with a walk-in closet & private 3-piece ensuite Two well-sized bedrooms, ideal for family living Convenient Location: Quick access to Lincoln Highway for easy commuting Minutes from Mohawk College & McMaster University Close to shopping centers, restaurants & public transit This stylish and move-in-ready townhome is perfect for families, professionals, or investors. Dont miss out schedule your viewing today! (id:60569)
465 County Road 24
Kawartha Lakes, Ontario
Nestled back from the road in a Sugar Maple Forest stands this 2 story brick and siding family home. A stone's throw from Sturgeon Lake in a stretch of well-kept homes. Rustic flagstone walkways, fishpond, meandering English-style gardens, variety of charming outdoor sitting areas, firepit, backing into the forest . Main floor living room with wood-burning stove and a brick mantel, reading area with w/out to the back deck over-looking the pond. Eat-in kitchen with country-style cupboards, plenty of pantry space, built-in appliances and a walk-out to the back deck. Mudroom off the double-car garage and 2pc bath. Large front dining room to host the extended family dinners with views to the front garden. Primary suite, with large closets, soaker tub in the 4pc bathroom, plus direct access to the dressing room. Two other large bedrooms with a 4pc bath. Lower level with laundry room, two roughed-in bedrooms, plus family room and 2pc bath. Launch your boat nearby, or store it at the marina and walk to it. Lots of room for the kids to run and play. It's a move-in ready joyful home.Tastefully decorated and well maintained. Minutes from the Village of Bobcaygeon. Country living at its finest. (id:60569)
51 Southglen Road
Brantford, Ontario
Nestled in one of Brantfords sought-after family-friendly neighbourhoods, this home offers the perfect blend of convenience, space, and charm. Step inside this beautifully maintained raised bungalow and feel instantly at home. Walk into this welcoming and spacious entrance with new ceramic flooring, inside garage entry and walk out to backyard. Main floor has spacious living room is bright and inviting, with large windows that fill the space with natural light. It flows into the dining room, making it perfect for entertaining or enjoying cozy family dinners. The updated kitchen features modern appliances and stylish finishes, offering functionality and flair for the home chef. Down the hall, you'll find 3 generously sized bedrooms & a 5-piece bathroom complete with a sleek, updated tubdesigned for relaxation after a long day. The primary bedroom offers ensuite privilege to this beautiful bathroom, adding comfort and convenience to your daily routine. Fully finished basement offers a large rec room with a beautifully refaced fireplace & a built-in bar makes it an ideal spot for movie nights & celebrations. Two additional bedrooms & a renovated 3-piece bathroom provide private space for teens, in-laws, or overnight guests. And the best part, this homes massive pie-shaped lot is truly a backyard oasis. Whether youre lounging by the pool, soaking in the hot tub, enjoying drinks at the tiki bar, or hosting summer BBQs in the ample seating and entertaining areas, this yard is made for making memories. Upgrades include: new pool liner, new roof, oak bannister, updated flooring in 4 of 5 bedrooms and bathrooms, updated windows, asphalt driveway, garage door, air conditioner, water softener, and hot water tank. Surrounded by parks, excellent schools, shopping, and easy highway access, this home is ideal for growing families or anyone looking to settle into a vibrant, welcoming community. (id:60569)
826 Sandy Bay Road
Haldimand, Ontario
Location, Location!! This cottage property offers serene rural location near end of coveted Sandy Bay Road, with quick walk down to amazing sand beach and minutes to Freedom Oak golf course. Cozy cottage offers bright interior, plank floors, loads of windows, great eat-in kitchen with plenty of storage space, two bedrooms and bonus room with built in bunk beds. Outside is plenty of parking, fantastic front deck with water views, private back deck, and no rear neighbours. (id:60569)
A401 - 3210 Dakota Common
Burlington, Ontario
Welcome to contemporary living at Valera Condos in Burlington! This bright and stylish 1-bedroom, 1-bath suite offers a functional open-concept layout with 9-ft ceilings and floor-to-ceiling windows that flood the space with natural light. The sleek kitchen features quartz countertops, stainless steel appliances, and ample cabinet space. Enjoy the spacious balcony with views. Thoughtfully designed for comfort and convenience, this unit includes in-suite laundry, 1 underground parking spot, and a storage locker. Valera offers resort-style amenities including a fitness centre, rooftop terrace, outdoor pool, party room and 24/7 concierge. Located just minutes from shopping, restaurants, parks, highways, and the GO Station. Perfect for first-time buyers, downsizers, or investors don't miss your chance to own in one of Burlington's most desirable communities! (id:60569)
68 Fieldridge Crescent
Brampton, Ontario
Prime Location! Great Area to Raise a Family! Attention First Time Home Buyers! Move In Ready Condition! This is a must see Beautiful Semi-Detached Home! You will have the best of both worlds. The Privacy you are looking for located in a quiet street, no neighbour in the back, yet walking distance to major amenities including shopping, schools, parks and highway. Premium lot, upgraded kitchen and appliances, EV charger plug, owned A/C. 3 bedrooms with 2.5 bath. Master bedroom has ensuite. Walk-out basement backing onto conservation! Do not miss the opportunity to own this beautifl home! Only 1 year old! Property Tax Not Yet Assessed. $160 garbage and road fee. Legal Description: Lot 61 Block 6 Phase 1 Street: Fieldridge Cres in the City of Brampton, Plan No(s): Part lot 17 concession 5 east of Hurontario Parts 9 & 11, plan 43R39958 (id:60569)
5859 Riverside Place
Mississauga, Ontario
Welcome to this 4000 sf house (6000 including basement). Short Walk From Prestigious Streetsville Village, Backing Onto The Credit River Ravine, This Gorgeous Family Home Features A Full Sized Indoor Pool, Sauna, Finished Basement, Custom Wine Cellar, Living Room With Cathedral Ceiling And Wall To Wall Mural, Salt Water Aquarium. Entertainer's Dream Both Inside And Outside Complete With And Oversized Patio, Large Pergola Covered In Grape Vines And A Built In Projection Screen. Currently tenanted. **EXTRAS** *For Additional Property Details Click The Brochure Icon Below* (id:60569)
50 Oakhurst Drive
Vaughan, Ontario
Welcome to this exceptional residence nestled on one of the largest lots in the coveted Beverley Glen communitya rare offering that perfectly blends timeless elegance with everyday comfort. From the moment you step inside, you're greeted by gleaming hardwood floors, soaring ceilings, and the warm charm of a wood-burning fireplace set against a classic brick feature wall. The heart of the home is a bright, spacious kitchen featuring granite countertops, pantry, and a sunny eat-in area ideal for casual family meals. The main floor also offers thoughtful functionality, including a private home office, a laundry room, and a convenient mudroom with direct access to the garage perfect for busy families. Step outside to your private, fully fenced backyard sanctuary, surrounded by mature trees that provide natural beauty, privacy, and a serene atmosphere rarely found in the city. Its an ideal space for relaxing, or entertaining. Don't miss your chance to own this extraordinary property. **EXTRAS** Fridge, Stove, Washer, Dryer, BI Dishwasher, Exhaust hood, Water softener, Window coverings, Electrical light fixtures, As is where is. (id:60569)
18 Minonen Road
Georgina, Ontario
Charming Post & Beam Home with Modern Comforts. Nestled on a spacious, private lot with direct access to scenic trails, this beautiful post and beam home offers the perfect blend of rustic charm and modern convenience. From the moment you arrive, the homes warmth and character are unmistakable. A detached one-car garage and gravel driveway (updated in 2020) provide parking for up to six vehicles. Box gardens added in 2024 enhance the welcoming front yard, while classic board and batten siding gives the home timeless appeal.Outdoor living shines with a large wrap-around deck ideal for entertaining or relaxing in nature. A woodshed (2020) complements the rustic setting, and a hot tub (2018) offers year-round relaxation.Inside, the main floor features rich wood floors and a spacious, light-filled living room with a cozy wood-burning fireplace and brick surround. Expansive windows invite natural light and views of the surrounding greenery, while multiple walk-outs ensure seamless indoor-outdoor flow. The newly updated kitchen (2025) opens to a bright dining area, framed by large windows. A pantry includes a rough-in for main floor laundry. A ductless heating and cooling system (2019) ensures year-round comfort. Upstairs, the loft-style primary bedroom offers a peaceful retreat with warm wood floors, a double closet, and a private three-piece ensuite. The lower level includes a partially finished rec-room ideal for a home office, gym, or family space along with laundry facilities and ample storage. With its peaceful setting, thoughtful updates, and balance of rustic style and modern convenience, this home offers more than just a place to live it offers a lifestyle. (id:60569)
421 Pompano Court
Oshawa, Ontario
Welcome to 421 Pompano Court-an impeccably maintained home nestled on a quiet cul-de-sac in Oshawa's desirable Samac community. This inviting residence features a newly renovated kitchen with sleek stainless steel built-in appliances, complemented by a luxurious spa-inspired bathroom. Energy-efficient LED lighting illuminates the space throughout. Enjoy direct access to a serene park from your backyard, offering a perfect blend of tranquility and convenience. Located within walking distance to schools, shopping, and other essential amenities, this home combines modern comfort with an unbeatable location. Linked by foundation. ** This is a linked property.** (id:60569)
206 - 193 Lake Drive Way W
Ajax, Ontario
Be the first to enjoy this newly renovated, rarely offered, 3 Bed 2 Bath suite by the lake! In the beautiful complex of the East Hamptons this unit features a stunning white kitchen, brand new SS appliances, quartz countertops, luxury vinyl and tile floors throughout, partial views of the water, 2 parking spots, and ensuite laundry. Being located right next to the side door you have an easy exit to the outdoors where you will experience plenty of outdoor amenities such as a tennis/basketball court, BBQ areas, playgrounds, gazebos, and open green space. Move a little bit further outside the complex and you will be able to enjoy waterfront trails, splash pads fitness, and party room. What more could you ask for? Courtyard, Tennis/basketball court, playground, BBQ area, waterfront trails, indoor pool, whirlpool, exercise room, party room, 2 owned parking spots, owned locker, close to 401, restaurants, public transit, schools, shopping. (id:60569)
80 Chipwood Crescent
Toronto, Ontario
Over 2000 Sq/ft a very rarely available backsplit semi-detached property suitable for a super large family and with Potential Income in The Highly demand Pleasant View Neighborhood. large Pie shape lot with a new painted deck in a nice backyard, Two Sep Entrances, one is from Driveway To Potential Bsm't Apt. Excellent condition, new professional painting , smooth ceiling with new pot lights. new cabinet in lower level, a large drive way and garage with ample parking space, convenient location near to 404, 401, close to Seneca College (id:60569)
112 Mason Boulevard
Toronto, Ontario
Magnificent Residence on a Prestigious Street in Cricket Club, Embodying Unparalleled Quality. A Private Office creates an Inspiring Space for Work or Study. The Main Living Area Features Generously Proportioned Living and Dining Rooms, Wainscoting, Expansive Windows, and a Fireplace. The Kitchen is a Chefs Dream, with Breakfast Seating, and backsplash. This Space Flows into a Sunlit Breakfast Area and a Spacious Family Room Enhanced by a Skylight and a Fireplace, Leading to a Lush Private Backyard. An Elegant Staircase Ascends to the Second Level, where a Primary Suite Awaits, Complete with built ins, and a Spa-Like En-suite with Heated Flooring. Two Additional Well-Appointed Bedrooms, Each Offering Ample Built-in Closet Space. The Lower Level is a True Entertainers Haven, Featuring a Rec Room with Radiant Heated Floors, a Stylish Wet Bar, and full bathroom. Perfectly Located Near Top Schools, Parks, Shops, Dining, and Recreation, This Remarkable Home Promises an Elevated Lifestyle for Its New Owners. ** Extras: Speakers Throughout, Boiler System, In Ground Sprinkler System (id:60569)
2106 - 21 Hillcrest Avenue
Toronto, Ontario
Beautifully renovated luxury condo in the vibrant heart of North York, just steps from Yonge & Sheppard. Perched on the 21st floor, this bright and spacious corner suite offers 963 sq.ft. of open-concept living with stunning, unobstructed west and south views from two private balconies. The intelligently designed split-bedroom layout features two generously sized bedrooms and two full bathrooms, recently updated for modern comfort. The stylish kitchen boasts newer designer quartz countertops, sleek cabinetry, contemporary backsplash, sparkling tile flooring, and high-end stainless steel appliances, all under elegant pot lighting. Rich Engineering hardwood floors flow throughout the living and bedroom spaces. Enjoy resort-style amenities: indoor pool, hot tub, sauna, full gym, theatre, BBQ patio, party room, and 24-hour security. Prime location just 100m from grocery stores like Loblaws and Shoppers Drug Mart, with top schools, restaurants, and Sheppard Subway/Bus Terminal all within walking distance. Freshly painted and move-in ready! One (1) parking spot included! (id:60569)
1617 - 155 Yorkville Avenue
Toronto, Ontario
Yorkville Plaza In The Heart Of Yorkville, Spacious 1 Br+Den Layout, The "London" Model 610 Sq Ft. Spectacular North West View Located In The Most Prestigious Neighborhood, Stpes Tp Bloor St, Dining Restaurants, Library, Subway Station, U Of T, Rom, Yorkville Village. (id:60569)
3806 - 138 Downes Street
Toronto, Ontario
The Luxury Sugar Wharf By Menkes At The Waterfront, Mins Walk To Union Station, Financial & Entertainment Districts, Sugar Beach, Lcbo, Loblaws, Farm Boy, St. Lawrence Mkt, & All Amenities. Stunning One Br W/ Full Balcony, Unobstructed East View, Spacious & Functional Layout, Bright & Airy, Modern Open Concept Design, B/I Appliances, Upgraded Kitchen Cabinets, All Laminate Floor, Etc. Excellent Mgnt & $$$ Amenities, Gym, Theatre, Games Room, Party Room & Guest Suites. Full Sized Balcony With Panoramic View Of The City And The Lake, Day & Night. Must assume existing AAA tenant that is currently leased for $2100 til May 2026. (id:60569)
462 Woodland Avenue
Burlington, Ontario
Welcome to the heart of downtown Burlington! Larger than it looks, this lovely 2+1 bedroom bungalow, 2 full baths, a generous spacious addition, overlooking the gorgeous gardens and large salt water pool. Double car garage w/parking up to 5 spaces. Freshly painted throughout, 3 Fireplaces! Finished rec room w/bar area great for entertaining your guests or teen retreat! Enjoy Burlington’s fabulous shops, restaurants and pubs, providing the ideal blend of convenience and tranquility. Steps to Spencer Smith Park's gorgeous waterfront, where you can enjoy the many festivals, splash pad, parks & wintertime skating, festival of lights! One of Canada's top rated cities! (id:60569)
45 Westwood Drive
Port Colborne, Ontario
This family home has it all!!!! The location along with the size, double car garage, fully fenced backyard and a fantastic yard for entertaining which has a large covered pergola built with Douglas fir beams, 2 outdoor stone islands, wood fireplace & hottub. Furnace, air and hot water tank are all newer. This custom built 2 storey home boasts 4 bedrooms and 3 1/2 bathrooms. You walk into the grand foyer with 18 foot ceilings which spread into the living room. You have a main floor primary bedroom with ensuite, walk in closet and patio doors leading to your back yard. Granite countertops throughout kitchen. Upstairs has 2 large bedrooms, 4 piece bath and a large loft area which can be used for sitting area, office, play area, so many different options. You will not believe everything this basement has., large family room with bar, 4 pc bathroom, renovated laundry room with new washer & dryer, bedroom, ample storage rooms and walk up to garage. Garage has duct work which adds a bit of heat in winter and cools in the summer. Outside holds enough room for all with a triple wide driveway. Enjoy early morning or late night lounging on the front out door sitting area. Google nest cameras, google nest thermostat, security system. Call today to book your private viewing. (id:60569)
23 Avenue Place
Welland, Ontario
Exceptional Investment Opportunity in the Heart of Welland. Situated in a prime location at 23 Avenue Place, this Legal Triplex is zoned DMC (Downtown Mixed Use Commercial) and it is fully vacant, offering flexible potential for both residential and commercial use. Located just steps from the vibrant Welland Farmers' Market, Merritt Island Park, the Welland River, and the city's revitalized downtown core, this charming turn-of-the-century home is ideally located for convenience and lifestyle. Public transit, shopping, dining, and essential amenities are all within easy walking distance. This character-filled residence presents an excellent opportunity for investors or first-time home buyers. Live in one unit while generating rental income from the others, or co-purchase with a partner to build equity together. The home has been well maintained and retains much of its original charm, while offering updated functionality. This is a unique opportunity to own a versatile property in a growing community known for its historic charm, scenic waterways, and strong sense of community. Dont miss out on this compelling investment in the heart of Welland. (id:60569)
1729 Third St Louth
St. Catharines, Ontario
NOTHING TO DO BUT MOVE IN!! Country-like setting in St. Catharines. As you arrive on a long interlock driveway, you're greeted with wonderful landscaping. Once inside you'll feel at home with open concept kitchen & stainless appliances with beautiful back yard views. Center island with sitting for 3 overlooks dinette with patio doors to a trellaced deck. Pot lights grace the main floor with abundant lighting. Living room has elongated fireplace on feature wall. Up the stairs are 3 generous bedrooms and a full updated bath featuring barn door storage and beautiful fixtures. Third and lower level offers bright laundry with the rest of the area unfinished with extra bedroom potential and family room all with bright e-gress windows. Furnace & C/A 2019. Now! Lets go outside...Wow, what a yard. Stunning tall grasses. Sprawling lawn with fire pit to host all the family gatherings. Low maintenance above ground pool for those refreshing dips. 2 sheds for all your storage needs.(never enough) Don't wait to see this beauty!! (id:60569)
80 Dutch Crescent
Brampton, Ontario
Like a Semi! Rare Double Car Garage on a Corner Lot! Situated on the border of Mississauga, this spacious, open-concept home offers incredible value. Featuring hardwood floors throughout, a bright and updated kitchen, and a generous dining area perfect for hosting family and friends. The family room includes a charming corner fireplace and a walkout to a large deck, ideal for outdoor entertaining. The finished basement offers additional living space with a versatile rec room. Upstairs, the primary bedroom boasts a private ensuite, and the bathrooms have all been tastefully updated. This home is move-in ready and truly does not disappoint! (id:60569)
68 Greendale Avenue
Whitchurch-Stouffville, Ontario
Absolutely stunning and fully upgraded 4-bedroom home featuring 9' ceilings on the main floor, a professionally designed eat-in kitchen with quartz countertops, a striking waterfall island, built-in appliances, and a bright breakfast area that walks out to a gorgeous composite deck. Recent upgrades include a new garage door and opener, a brand-new front door, refurbished interlocking, fresh paint throughout, and $50K in renovated bathrooms with spa-like finishes. Enjoy hardwood floors, pot lights, two fireplaces, and a Great Room with a soaring 14' vaulted ceiling and walkout to a private balcony. The primary suite offers a walk-in closet and a beautifully updated 4-piece ensuite. The home also features a gas line for a BBQ and an in-ground sprinkler system, ensuring a lush, well-maintained yard. Located minutes from the GO station, parks, schools, library, and with easy access to Hwy 407/404, this move-in-ready home is an absolute must-see! (id:60569)

