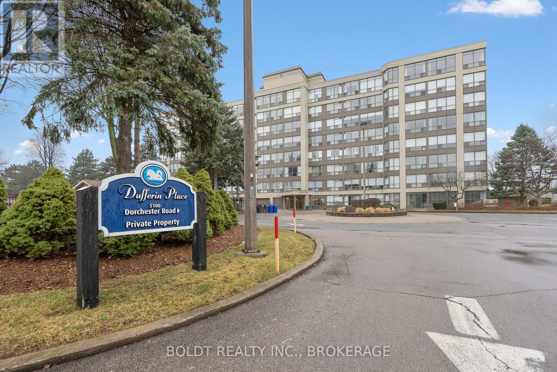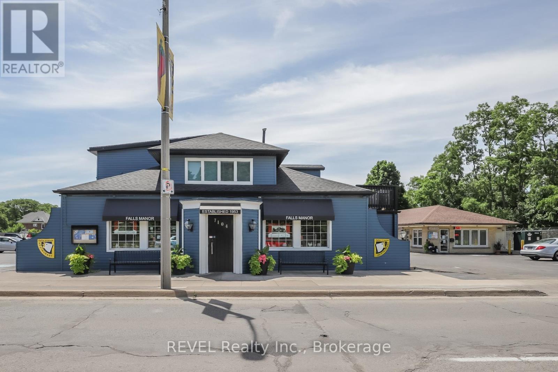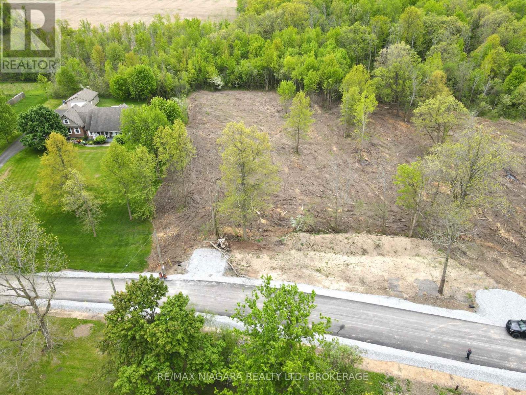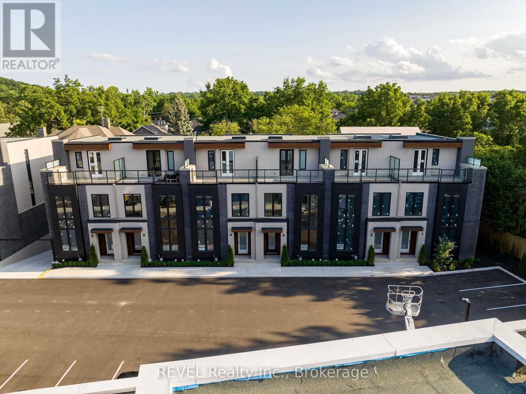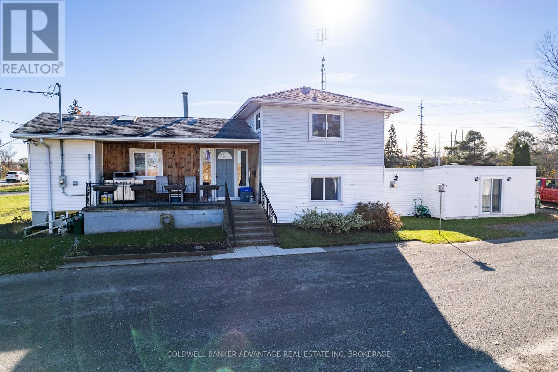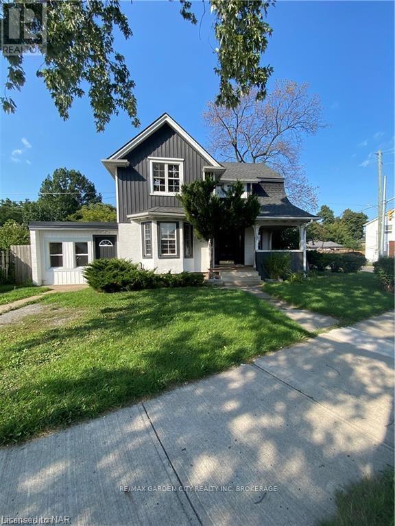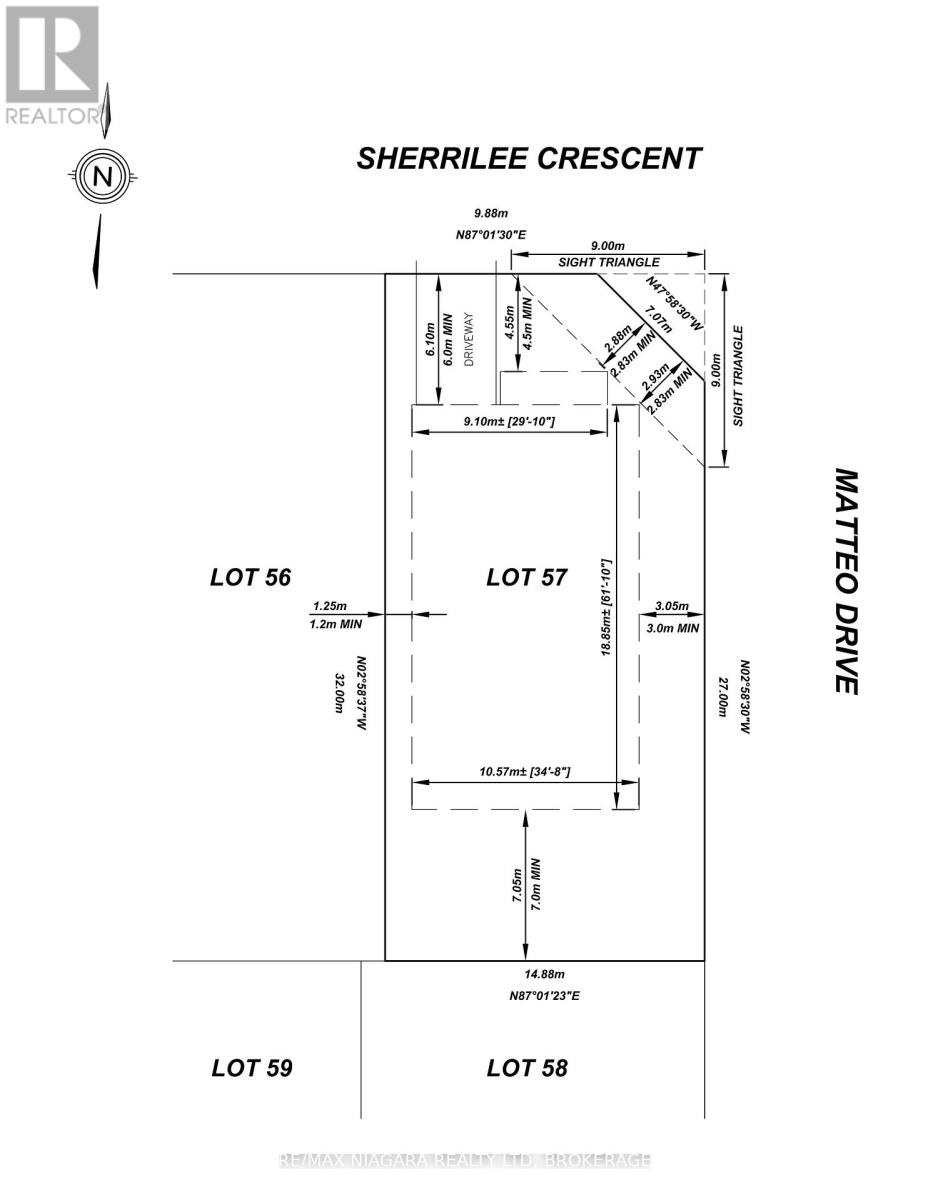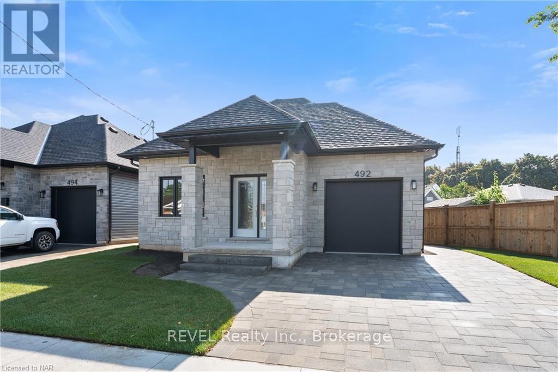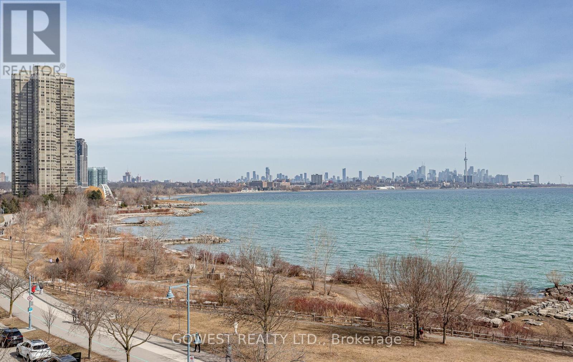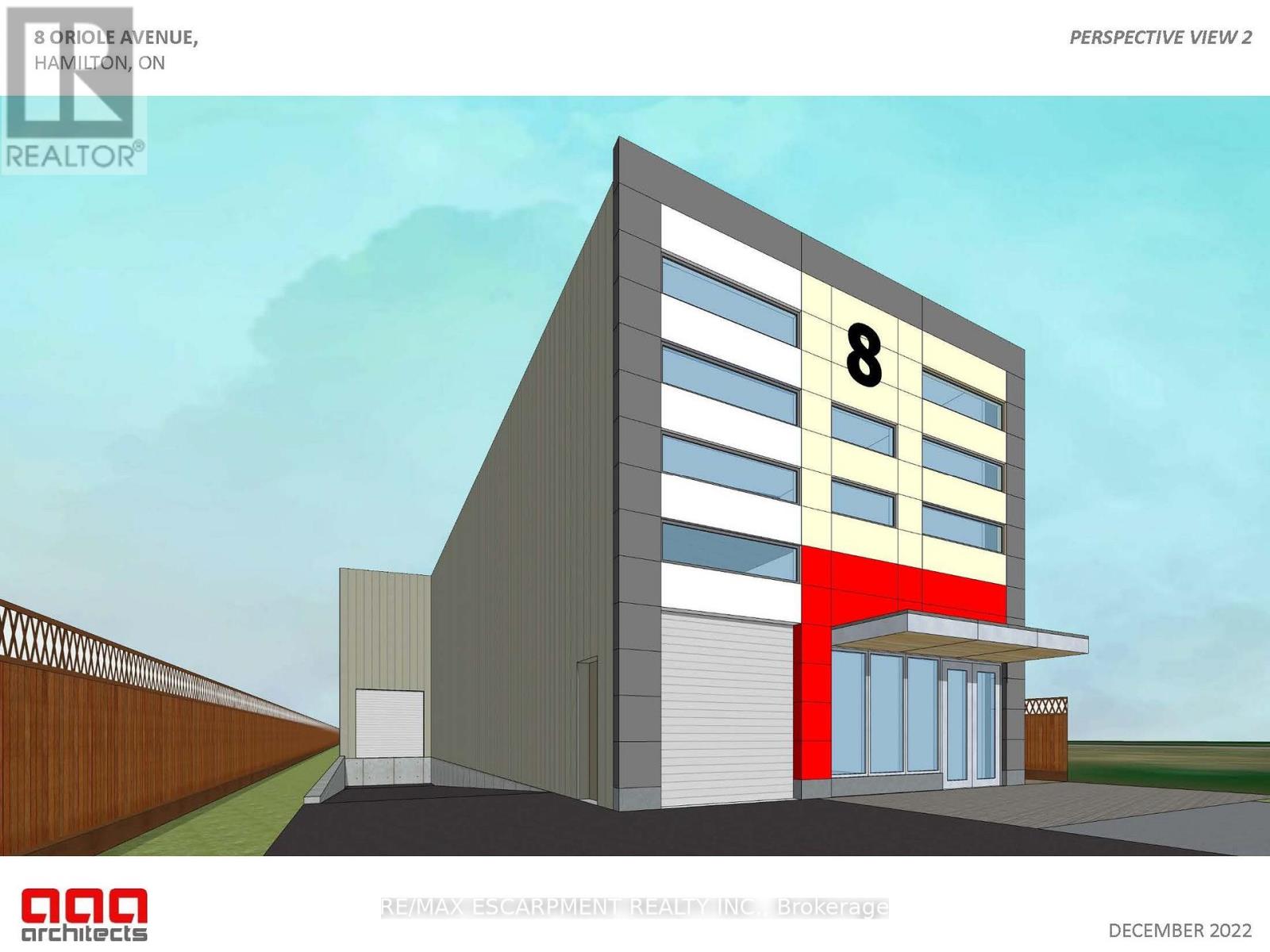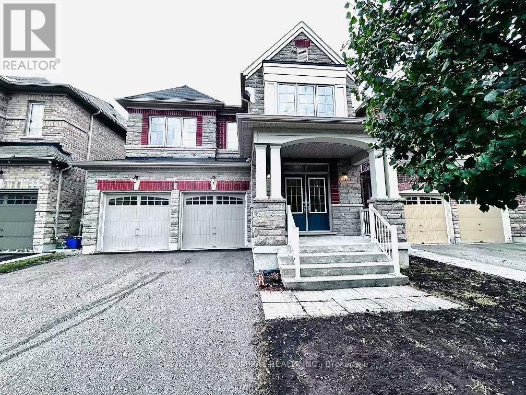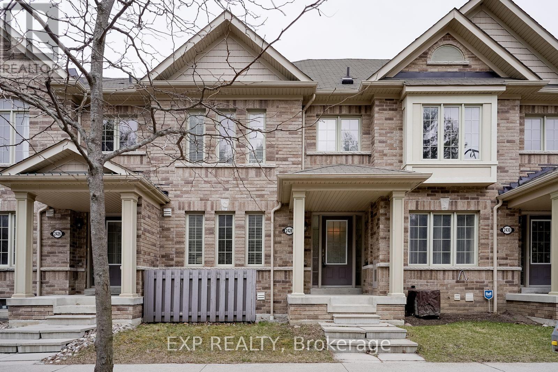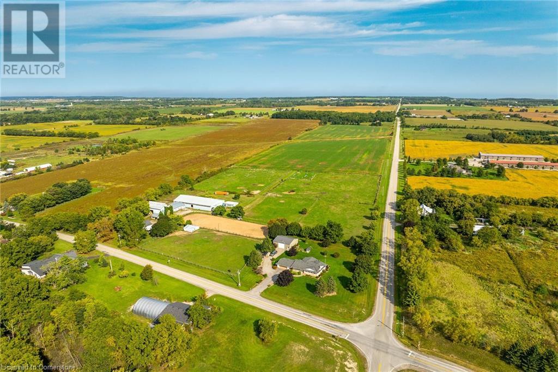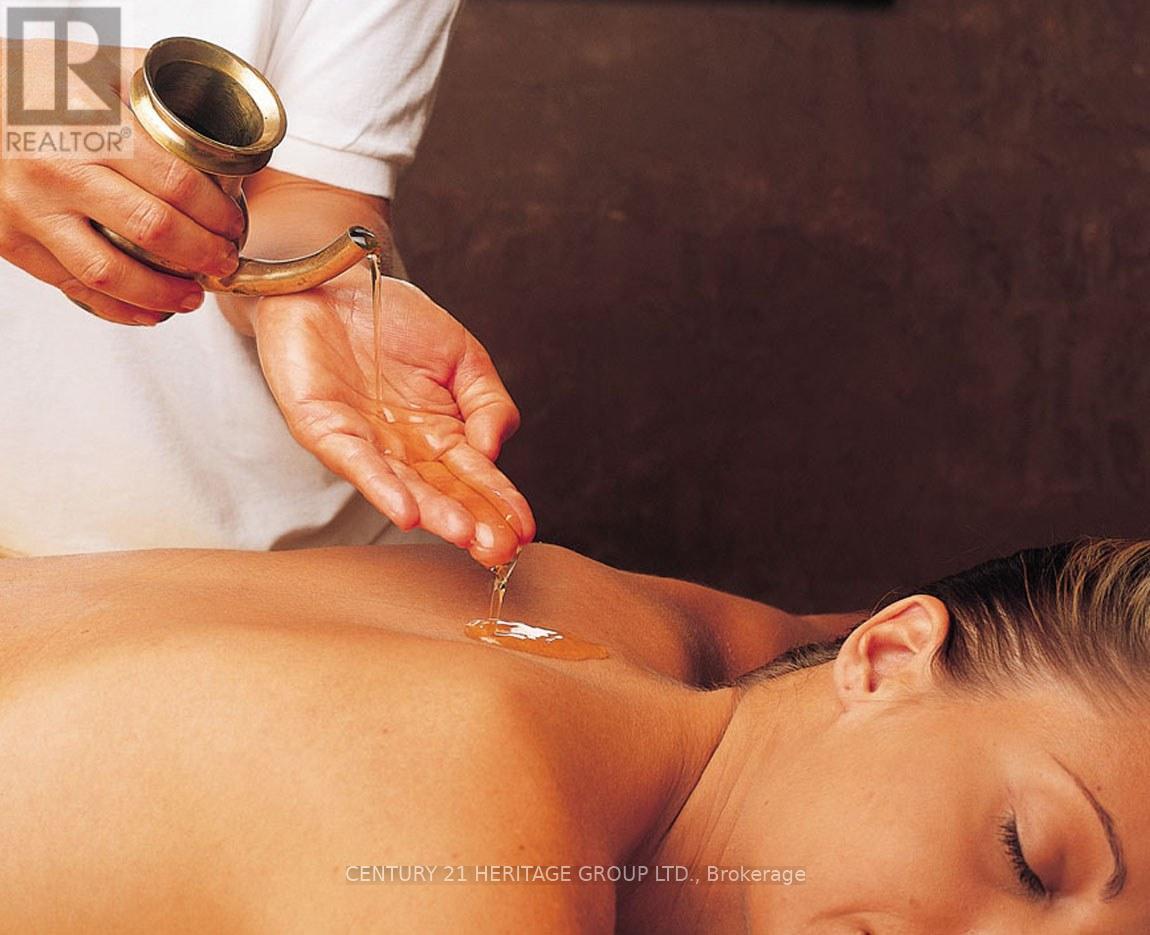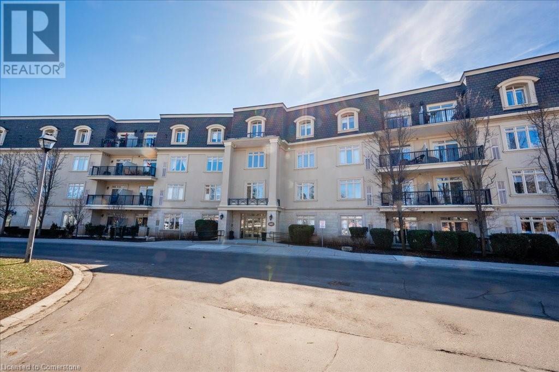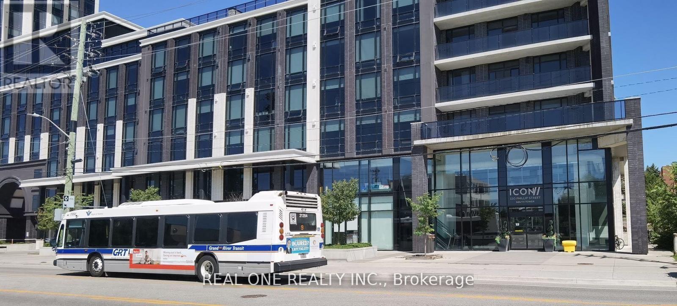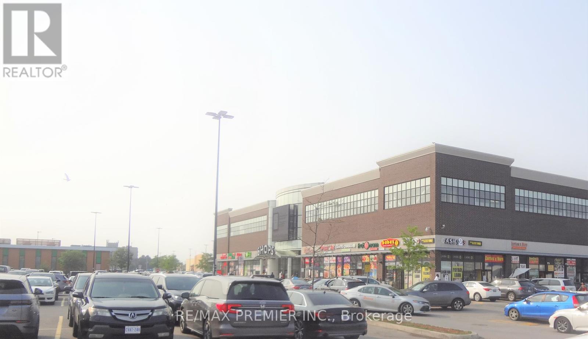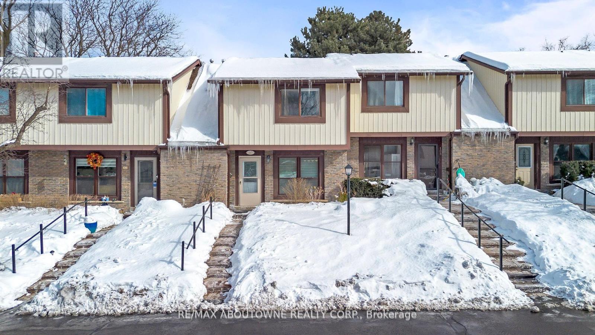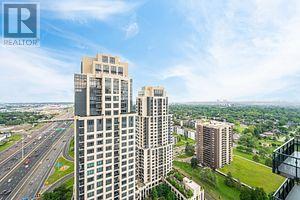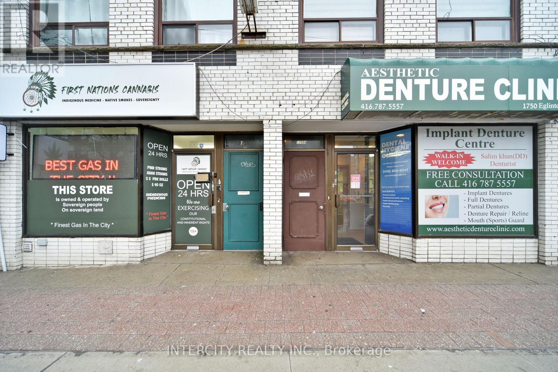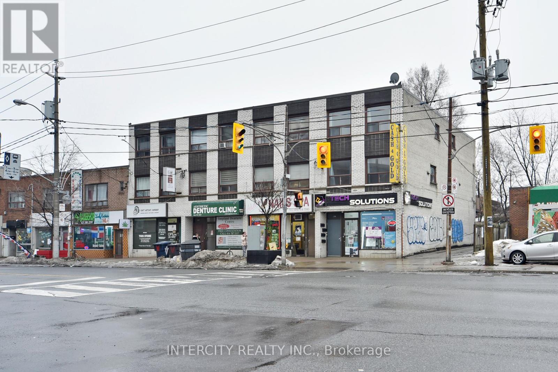409 - 5100 Dorchester Road
Niagara Falls, Ontario
Dufferin Gardens at 5100 Dorchester Road is condominium lifestyle living at its finest. Suite 409, is a lovely home with premium upgrades throughout. The kitchen, dining room, bathrooms and flooring have all been renovated with quality materials. The primary bedroom is spacious and features a walk-in closet with built-in shelving and an ensuite bathroom. A second bedroom and an additional 4 pc bathroom are a great assets when family or guests come to visit. In-suite laundry is conveniently provided. All windows are custom fitted with California shutters. Your home is ready for you today. Condominium amenities include an outdoor pool, underground parking, exclusive parking spot and storage locker. The property also offers a party room, and exercise room for your use. The common elements fee include building insurance, building maintenance, basic cable, common area maintenance, landscaping and maintenance, heat, hydro, water, parking, storage locker, private garbage and snow removal. (id:60569)
7104 Lundys Lane
Niagara Falls, Ontario
LOCATION, REPUTATION, LOCATION!!! This is one of the most reputable Motel and Dining establishment on Lundy's Lane in Niagara Falls. Only minutes away from one of the seven wonders of the world, casinos, shopping and the main entertainment strip. Niagara Falls is surrounded by the green belt and the conservation area is maintained by the Niagara parks commission. Millions of tourists visiting the area every year, enjoying the thunderous falls, the fireworks during holidays and the Christmas lights display in the winter. The property offered for sale has numerous revenue centers, giving the new owners many opportunities for a diverse income stream. The popular Breakfast/Lunch Restaurant, with about 150 seating capacity and high turnover per shift, has been serving the community for over 70 years. The 18 room, L-shaped, Motel building is stretched alongside the west boundary of the property, featuring en-suite bathrooms, A/C and 2 double beds. There are 21 individual cottages on the back of the property featuring en-suite bathrooms, 2 double beds and private parking, ideal for long-term rentals during conventions and local events. This property gives many opportunities to its new owners with many different revenue possibilities. (id:60569)
1303 Spears Road
Fort Erie, Ontario
GREAT OPPORTUNITY TO OWN THIS SPRAWLING 3 BEDROOM BUNGALOW LOCATED IN A QUIET RURAL AREA YET CLOSE TO ALL AMENITIES. THIS LARGE HOME HAS HAD NUMEROUS UPDATES INCLUDING A BRAND NEW FURNACE, BRAND NEW CENTRAL A/C,UPDATED ROOF , WINDOWS, FLOORING. HUGE FULLY FENCED BACKYARD. LARGE DRIVEWAY WITH AMPLE PARKING. WHEEL CHAIR ACCESSIBLE RAMP TO ENTER YOUR HOME. THIS IS A MUST SEE. WITH SOME MINOR COSMETIC UPDATES THIS HOUSE IS TRULY A GREAT BUY. EXTRA BONUS FAMILY ROOM OFF THE BACK WITH GAS FIREPLACE. (id:60569)
2121 Houck Crescent
Fort Erie, Ontario
Location, Location! Just off the Niagara Parkway, minutes to QEW. Ideal plan can include front balcony with views of the mighty Niagara River. The Niagara Parkway is renowned for it's beauty, walking and bicycle trails and home to some of the grandest estate homes in the area and just a short drive to Niagara Falls. There are also a number of other available building lots on Houck Cescent which will, no doubt, be developed into top tier homes. Buyer will be responsible to satisfy building and septic permit requirements. (id:60569)
10 - 1397 York Road
Niagara-On-The-Lake, Ontario
Welcome to Vineyard Square, an exclusive collection of executive townhomes in historic St. Davids. In the midst of Niagara On The Lake's wine country, these impressive townhome units exude quality craftsmanship & a perfect blend of elegance & contemporary style. Featuring 2 and 3 bedroom layouts, 2.5 bathrooms, an outdoor terrace, & 3 gas fireplaces, this luxury lifestyle is as practical as it is dazzling to the eye. Adorned with premium appliances and quartz countertops throughout, the versatility of these living quarters is only enhanced further by a private elevator with access to all 4 levels, as well as underground heated parking with private double car garage that leads directly to your first level, fortifying the motif of modern elegance & contemporary style. Complemented further by an oak staircase, large kitchen island & large sliding doors to a backyard space with professionally installed turf, there is nothing left to covet but the key to the front door. BUILDERS OFFERING 2 YEARS FREE CONDO FEES AND LEASE TO OWN FOR ONE YEAR. BUILDER OFFERING 1.9% FINANCING. **EXTRAS** Jenn Air induction cooktop, integrated 3 door panel refrigerator, Thermador double combination wall oven w/ speed oven combo (id:60569)
1563 Thompson Road
Fort Erie, Ontario
LOOKING TO WORK FROM HOME? Check out this package deal! For sale is this 3 bed, 1 bath house with 1600 sq ft of living space, an 1800 sq ft shop / office space, along with the well known "The Glass Company" and "Kiwi Picture Framing" businesses, which have served Fort Erie and Niagara Region faithfully for many many years. Many materials and chattels included in the purchase of the businesses. Both have a great client base. This property is well located close to the QEW, minutes from the Border, and a short drive to all of Fort Erie's amenities. Positioned on a beautiful park-like property, there is enough space to live and work comfortably! (id:60569)
104 Chestnut Street
Port Colborne, Ontario
Start building today on this cost-effective lot! Included are a site servicing and grading plan, along with nearly finalized architectural plans for a back-to-back duplex. Essential services are readily accessible at the street. Enjoy the convenience of being close to Nickel Beach, Sugarloaf Marina, premier golf courses, shopping centers, schools, and all your daily necessities. R2 Zoning allows for generous lot coverage and permits a variety of residential uses, including single-family homes and duplexes. (id:60569)
103 Welland Avenue
St. Catharines, Ontario
This three unit is ideal for the first time home buyer looking for the live and rent scenario while having tenants help supplement your income. The Property consists of 1- one bedroom unit, 1- two bedroom unit, 1- bachelor unit. The property is centrally located, with public transit stop directly out front. Mid town shopping plaza provides shopping essentials and walking distance to various types of entertainment. Updated roof and siding. All units have recently been re-freshed. (id:60569)
Lot 1 Bonnie Street
Niagara Falls, Ontario
Nestled on a quiet street in a well-established, mature community, this vacant lot offers the perfect setting for your dream project. Conveniently located near schools, shopping, restaurants, and easy highway access, it's an ideal spot to build your next home or investment property. With no builder restrictions, you have the freedom to create exactly what you envision in this highly sought-after neighbourhood. Don't miss this chance to invest in a prime location! (id:60569)
3 - 1397 York Road
Niagara-On-The-Lake, Ontario
Welcome to Vineyard Square, an exclusive collection of executive townhomes in historic St. Davids. In the midst of Niagara On The Lake's wine country, these impressive townhome units exude quality craftsmanship & a perfect blend of elegance & contemporary style. Featuring 2 and 3 bedroom layouts, 2.5 bathrooms, an outdoor terrace, & 3 gas fireplaces, this luxury lifestyle is as practical as it is dazzling to the eye. Adorned with premium appliances and quartz countertops throughout, the versatility of these living quarters is only enhanced further by a private elevator with access to all 4 levels, as well as underground heated parking with private double car garage that leads directly to your first level, fortifying the motif of modern elegance & contemporary style. Complemented further by an oak staircase, large kitchen island & large sliding doors to a backyard space with professionally installed turf, there is nothing left to covet but the key to the front door. BUILDERS OFFERING 2 YEARS FREE CONDO FEES AND LEASE TO OWN FOR ONE YEAR. BUILDER OFFERING 1.9% FINANCING. **EXTRAS** Jenn Air induction cooktop, integrated 3 door panel refrigerator, Thermador double combination wall oven w/ speed oven combo (id:60569)
6 - 1397 York Road
Niagara-On-The-Lake, Ontario
Welcome to Vineyard Square, an exclusive collection of executive townhomes in historic St. Davids. In the midst of Niagara On The Lake's wine country, these impressive townhome units exude quality craftsmanship & a perfect blend of elegance & contemporary style. Featuring 2 and 3 bedroom layouts, 2.5 bathrooms, an outdoor terrace, & 3 gas fireplaces, this luxury lifestyle is as practical as it is dazzling to the eye. Adorned with premium appliances and quartz countertops throughout, the versatility of these living quarters is only enhanced further by a private elevator with access to all 4 levels, as well as underground heated parking with private double car garage that leads directly to your first level, fortifying the motif of modern elegance & contemporary style. Complemented further by an oak staircase, large kitchen island & large sliding doors to a backyard space with professionally installed turf, there is nothing left to covet but the key to the front door. BUILDERS OFFERING 2 YEARS FREE CONDO FEES AND LEASE TO OWN FOR ONE YEAR. BUILDER OFFERING 1.9% FINANCING. **EXTRAS** Jenn Air induction cooktop, integrated 3 door panel refrigerator, Thermador double combination wall oven w/ speed oven combo (id:60569)
7338 Sherrilee Crescent
Niagara Falls, Ontario
BUILD YOUR DREAM HOME WITHOUT BEING TIED TO A BUILDER. CHOOSE YOUR OWN! SIZEABLE LOT IN BURGEONING SOUTHEND NIAGARA FALLS ENCLAVE OF LUXURY HOMES. CLOSE PROXIMITY TO SCHOOLS, COSTCO AND OTHER SHOPPING, BANKING, GROCERY STORES, QEW, CHURCHES, ETC. RARE OPPORTUNITY! (id:60569)
50851 O'reillys Road S
Wainfleet, Ontario
Wainfleet stunner! This 7 year old raised bungalow situated on 8 acres offers 5 bedrooms and a separate 1 bedroom main floor in law suite, 2 car garage and full mechanics dream garage. This "Wainfleet Wonder" has been furnished with only things you could dream of! 5 main house bedrooms with the primary bedroom offering a 5 piece bathroom complete with soaker tub and in floor heating.The almost 500 sq ft deck has a propane hook up for your BBQ and smoker, outlets for heaters, pot lights and has extra piles to support a hot tub. Enjoy evening views and relax while listening to the sounds of nature. An open concept kitchen offering custom tall cabinetry, sky lights, double ovens, granite counters, 2 beverage fridges and let's not forget the stainless steel appliances including the over sized side by side fridge/freezer. The lower level offers 2 bedrooms, wood fireplace, back walkout and cold cellar complete with a gun room with reinforced 8 inch concrete walls built to withstand a tornado! Hook up capability for lower level so it could be converted into another in law suite. 200 amp service in the main home with a generator. Did I mention the gorgeous acreage? Plenty of room for extras like cars, boats, trucks, ATV's and SUV's. 2 ponds give it just that touch that you know you're in the country, the front pond has become a turtle refuge. Talk about the ultimate man cave! The mechanics garage can fit a transport truck through the 12x14 doors and offers 100amp service complete, radiant tube heater, 2 doors with an upper loft and room for another apartment. Front garage entrance offers access to the top and lower level of the house as well as the in law suite. With separate laundry, tall ceilings, gas fireplace and open concept the in law suite has a back sitting area and gorgeous views! If you have the dream, this may be the vision! **EXTRAS** Walls are spray foam insulated, 5500 gallon cistern and large septic bed pumped 2023. (id:60569)
1112 Kennedy Drive
Fort Erie, Ontario
MOVE-IN READY! A delightful corner bungalow that seamlessly blends charm with modern convenience. Located at the intersection of Pound Avenue and Kennedy Drive, this inviting home offers over 2,200 sq ft of living space, including a sun-drenched living room on the main floor with a beautiful gas fireplace, three well-sized bedrooms featuring elegant hardwood floors, and a full bathroom with convenient ensuite access. The fully finished basement extends your living space with a cozy recreation room highlighted by a gas fireplace, an additional bedroom, a full bathroom, and a versatile laundry area with ample storage options. The separate entrance adds flexibility, making it an ideal candidate for an in-law suite or other personalized uses. For added peace of mind, a Briggs and Stratton generator ensures you're prepared for any power outages. Step through the dining room's patio doors to enjoy the expansive corner lot, where mature trees create a tranquil outdoor retreat perfect for relaxation and entertainment. The homes prime location ensures youre close to schools, the Boys and Girls Club, shopping centers, the Peace Bridge, and the QEW, offering unparalleled convenience. Contact us today to explore the possibilities at 1112 Kennedy Drive! (id:60569)
305 - 3998 Victoria Avenue
Lincoln, Ontario
Welcome to Adelaar boutique style condo located in the heart of Vineland. This building is only 2 years young. This unit offers an open concept floorplan. Kitchen with sleek cabinets and a breakfast bar with appliances included overlooking the living room / dining room combo with upgraded flooring leading to an open air balony to sit and enjoy a morning coffee. Master bedroom is a great size. 4 pc main bathroom and laundry/utility room. Adelaar condos offers a beautiful and secure entrance way and main lobby, a common recreation room to gather or to entertain your guests and a fitness room for residence only. Reserved parking included and plenty of visitor parking. Close to many amazing Niagara wineries and Lake Ontario to the North. Many amenities within walking distance. Make Niagara your home. (id:60569)
0 Bertie Street
Fort Erie, Ontario
This amazing vacant lot, which borders the Golf Course, presents an excellent opportunity to create your dream home. It is conveniently located near city amenities while still offering a serene country atmosphere. Buyers are encouraged to conduct their own due diligence concerning future uses, building permits, and available services. The property is also just a short distance from The Greater Fort Erie Secondary School, arena, major highways, and the Peace Bridge. (id:60569)
Lot 1 Anchor Road
Thorold, Ontario
Welcome to the heart of Niagara! Allanburg is a quant little town situated just five minutes from Welland/Fonthill/Thorold/Niagara Falls/St. Catharines, only 15 mins from Niagara on the Lake wine country and the Jordan Bench wine country. Surrounded by scenic country feels and bordering the Welland Canal this exciting new community provides peace and serenity while being only minutes away from world class dining, wine and entertainment. Perfectly planned by one of Niagara's elite custom luxury home builders, with excellent lot sizes and a plethora of designs for inspiration you have the opportunity to build the home of your dreams and choose everything from design of the building and floorpan right through the materials and finishes. Our expert partners will assist you with bringing your vision to life and helping you to create the perfect sanctuary just for you. ***BUILD TO SUIT***IMAGES ARE FOR INFORMATIONAL PURPOSES ONLY AND ARE FROM RECENT BUILDS FOR EXAMPLE OF STYLE AND QUALITY. HOME STILL TO BE BUILT TO YOUR SPECIFIC PREFERENCES. **EXTRAS** TO BE BUILT. Listing is for lot 1 with bespoke custom home to be built to your preferences from design to finishing details. (id:60569)
1563 Thompson Road
Fort Erie, Ontario
LOOKING TO WORK FROM HOME? Check out this package deal! For sale is this 3 bed, 1 bath house with 1600 sq ft of living space, an 1800 sq ft shop / office space, along with the well known "The Glass Company" and "Kiwi Picture Framing" businesses, which have served Fort Erie and Niagara Region faithfully for many many years. Many materials and chattels included in the purchase of the businesses. Both have a great client base. This property is well located close to the QEW, minutes from the Border, and a short drive to all of Fort Erie's amenities. Positioned on a beautiful park-like property, there is enough space to live and work comfortably! (id:60569)
0 \"the Glass Company\"
Fort Erie, Ontario
LOOKING FOR A PROFITABLE BUSINESS? Check out this 2 for 1 deal! For sale are the well known "The Glass Company" and "Kiwi Picture Framing" business, which have served Fort Erie and Niagara Region faithfully for many many years. Many materials and chattels included in the purchase of the businesses. Both have a great client base. Businesses currently operate out of 1563 Thompson Rd, Fort Erie, which can be purchased additionally. See MLS # X10428395 For business/property package sale. (id:60569)
71 Laugher Avenue
Welland, Ontario
Welcome to 71 Laugher Avenue. This brand new build by Centennial Homes features a striking stone and stucco exterior and offers 4 large bedrooms, 3.5 elegant bathrooms, and 2,000 sq ft of modern living space. The open concept main floor is perfect for entertaining, while the 2-car garage adds convenience. Enjoy the added benefit of a separate entrance to a potential in-law suite. Perfectly designed for comfort and style. Don't miss out on being the 1st owner of this great home. Schedule your viewing today! (id:60569)
492 Vine Street
St. Catharines, Ontario
Welcome to 492 Vine Street. A beautiful, newly built, never lived in bungalow built in connection with renowned Niagara Region custom home builder PERRELLA HOMES INC. with luxury finishes and design. Located in north end St. Catharines, this new home is close to shopping, Niagara-on-the-lake wine country, QEW access, schools in walking distance and many walkable trails and parks. Luxury finishes include but aren't limited to, high cathedral ceilings with custom built fireplace unit, engineered hardwood throughout, a gorgeous high end custom kitchen with quartz countertops, spacious bedrooms with good size closet spaces, a stunning en-suite bathroom which includes large vanity, floating tub, and tiling throughout and main floor laundry. An unfinished basement that carries throughout the home provides an opportunity for great additional space for finishing or storage. large backyard with beautiful new built wooden deck for all your hosting needs. This 2 bedroom, 2 bath home will fit a variety of buyers who may be looking for the luxury of new build living. HST & Tarion Included. Property Taxes to be determined. (id:60569)
97 Queen Street
Fort Erie, Ontario
Discover the perfect investment opportunity in the heart of Fort Erie. This spacious large brick and concrete block 4-plex offers the ideal combination of versatility and potential income. With an attached carport and a detached 2-car garage, there are options to maximize your rental income. This property features four distinct units, catering to a variety of tenant needs. There's one cozy bachelor apartment, two spacious one-bedroom units, and a generous two-bedroom apartment. The third-floor one-bedroom apartment is a unique gem, offering exclusive access to a rooftop space with breathtaking views of the Buffalo skyline. Apartment #2 (Bachelor) $820, Apartment #1 (one bedroom) $850, Apartment #3 (2 bedroom) $769 and Apartment #4 (one bedroom) rent $1250 . Detached 2 car garage with separate units $100 each side. (currently vacant). All rents are all utilities included. Property has hot water gas heating & furnace is located in Unit 1. With a little vision and the potential to rent out individual garage bays, this investment promises both immediate returns and long-term value. Don't miss out on this chance to own a piece of Fort Erie real estate with incredible potential. Recent improvements include a new exterior staircase to 3rd floor, updated bathroom in apartment 4 and exterior has been painted. Operation costs are approximately $12,500 per year. (id:60569)
414 - 58 Marine Parade Drive
Toronto, Ontario
Stunning Corner Unit with Breathtaking Waterfront & Skyline Views. Experience luxury living in one of the best corner units available, offering an unparalleled direct waterfront view of Lake Ontario, the park, and the Toronto skyline. This exceptional suite features soaring ceilings unique to this floor, enhancing the sense of space and elegance. The beautifully designed open-concept floor plan includes a gourmet kitchen with granite countertops, a center island, floor-to-ceiling cabinetry, and a sleek mirror backsplash that adds both style and brightness. Rich hardwood flooring flows throughout, complemented by sleek ceramic tiles in the kitchen. The expansive living area is bathed in natural light, with floor-to-ceiling windows and a wraparound glass balcony facing southwest perfect for enjoying the stunning sunsets and cityscape. As a corner unit, this home offers extra privacy and an abundance of natural light from multiple exposures. The spacious primary bedroom boasts a large walk-in closet, while the luxurious four-piece bathroom features a separate shower. Enjoy world-class amenities, including a pool, sauna, media room, library, party room, billiards room, and ample visitor parking. With space to accommodate large furniture, this rare find is a perfect blend of elegance and comfort. Don't miss this extraordinary opportunity to own a waterfront gem! (id:60569)
124 Cameron Avenue N
Hamilton, Ontario
Impeccably maintained detached 1.5 story home in the family-friendly neighbourhood of Homeside. Located close to all major amenities schools, parks, public transit, restaurants, shopping, highway access, escarpment access & more! The functional layout offers a spacious and bright living area with feature wall, original in-laid hardwood floors, overlooking the front yard. The kitchen features custom blue cabinetry, farmhouse sink, stainless appliances, a custom bar top seating area. The spacious dining room features access to the large deck, pergola and leads to the ample, fully fenced backyard. Follow the stairs to the second level complete with primary bedroom, and 2 additional good-sized bedrooms, all 3 complete with newly laid floors, and finishing the space is a 4-piece bathroom with upgraded vanity. The lower level feature a separate entrance and has a recreation room that creates a fantastic flex space, perfect for a playroom, office, 4th bedroom or recreation room! The lower level also features a laundry room & large storage space and a 3-piece bathroom. Situated on a 92 foot deep lot, with shed, green space, deck and pergola, this home creates an excellent space for hosting family and entertaining! Perfect for first time home buyers, families, downsizers & investors alike, do not miss out this charming, move-in ready family home! (id:60569)
30 South Street W
Hamilton, Ontario
Discover the timeless elegance of the Osler house, an 1848 architectural gem blending neoclassical and Italianate styles. This grand estate features 5,000 sq ft of living space with 6 beds and 5 baths. Situated on a private, professionally landscaped 1.28-acre lot surrounded by mature trees, this historic home offers a serene retreat near the heart of the city. An impressive circular driveway leads to the original Carriage house and the main residence, featuring a large, covered porch with an enclosed area perfect for 3-season alfresco dining. Enter the foyer through expansive inner doors to the formal living room, which includes 1 of 4 fireplaces and a large bay window. The 11-foot ceilings, recessed bookcases, and 18-inch baseboards provide an elegant setting for entertaining. The family room, with its generous proportions, offers a welcoming space for gatherings. A main-floor den with recessed bookshelves creates a perfect home office or library. The kitchen, with its fireplace, gourmet setup, large island, and beverage station, is a chefs dream. A center hall staircase with a striking newel post leads to the second floor, featuring 4 spacious beds, 2 with ensuite baths and all with original windows overlooking the gardens. A private staircase leads to a secluded in-law or teenage suite. Located near trails, parks, the university, hospitals, and easy highway access, the Osler House is a luxurious blend of history, charm, and modern convenience. RSA. (id:60569)
2925 Old Barrie Road E
Orillia, Ontario
Amazing visibility of 334 ft fronting Old Barrie Rd in Orillia across Lakehead University and other major commercial developments including Costco with fast access to north and south bound lanes of Hwy 11. This 7.27 Acre Parcel has yet to see its highest and best use making it a very interesting investment opportunity in a prime location in the beautiful and fast growing city of Orillia. Industrial/Rural zoning with a very large residential home with an excellent tenant (Formerly Operated As A Group Home) featuring large rooms, 18 X 36 deck overlooking park-like rear yard. 2 add'l structures - 12' X 48' former school portable & larger barn. Currently serviced by well & septic. Commercial grade sprinkler system and generac system. Buyer responsible for doing their own due diligence related to details of zoning current or future specific restrictions. (id:60569)
8 Oriole Avenue
Hamilton, Ontario
SELF STORAGE WAREHOUSE - TO BE BUILT - Now is the time to have constructed to your internal layout & company finishes. Site Plan Application to construct a 2-storey (35FT tall) self-storage warehouse with a total GFA of 17,491 SQ FT, inclusive of 667 SQ FT office space and has been approved. Check the location, with highway access and in proximity to large residential areas. Building permit plans will be submitted to the city shortly. (id:60569)
553138 County Rd 16 Road
Amaranth, Ontario
GREAT OPPORTUNITY FOR DEVELOPR/BUILDER/INVESTER TO BUY LAND FOR APPROVED SUBDIVISION OF 31 ESTATE LOTS,COMPLETE WITH ALL SERVICES INSTALLED ,ORANGEVILLE WATER SERVICE WITH PAVED ROADS AND CURBS AND ALL ESTATE SERVICES IN AMARANTH(ON THE BORDER OF ORANGEVILLE).THIRTY ONE REGISTERED PLAN APPROVED SERVICE LOTS AS PER ATTACHED DRAFT PLAN .SOME LOTS ARE OVER AN ACRE IN SIZE .THE BUYER OR HIS AGENT TO VERIFY ALL INFO REGARDING THE PROPERTY.ORANGEVILLE WALLMART AND OTHER PLAZA SUBDIVISION ,BORDERS ORANGEVILLE AT 553138 COUNTY RD 16,AMARANTH TOWNSHIP(VETERANS WAY ORANGEVILLE),LOTS CAN BE SOLD IN TOTAL OR SEPERATE PARCELS.SERVICES LIKE WATER AND HYDRO,GAS ON EACH LOT LINE .THE SELLER HAVE ALL THE APPROVALS FOR THE PROJECT AND A GRADING PERMIT, ( LOT 26 WITH MODEL HOME IS NOT INCLUDED IN THE PRICE OFFERED HEREIN). (id:60569)
81 Livante Court
Markham, Ontario
Gorgeous & Bright home In Prestigious Victoria Square Community! Original Owner. Immaculate Detached Home with 3,332sqft (above ground) located in a quiet street. Main Floor with 9ft high ceiling, Hardwood floor & Lots pot lights. Open Concept Kitchen with a Granite Countertop Central island & spacious breakfast nook, directly walk to deck, Office provide work station or study area. Family Room overlook to the Backyard, Spacious Dinning room and living room with big windows. Oak stairs with Wrought iron railing. Spacious sun filled 5 bedrooms w/lots of Windows. Bright primary bedroom with her and His walk-in closets. Toto Toilet in Powder room. Main floor Laundry. Finished basement with a guest room, Recreation area & rough-in washroom. Direct access to double garage, professionally landscaped, Hot water tank (owned). Close to all amenities: Step to top ranking School Victoria Square public School & Parks, Drive minutes to shopping center, Recreation center, Restaurant, 1 minutes driving to Hwy404 & Go train station, few munities to Golf Court, Hospital. Motivated Seller. Lots More!!! (id:60569)
2428 Tillings Road
Pickering, Ontario
Impressive Freehold Townhouse nestled in the highly sought-after Duffin Heights neighborhood of Pickering. This beautifully finished home features: hardwood flooring throughout the main level, staircase, and upper hallway; upgraded carpeting with premium under-padding in the bedrooms; smooth ceilings throughout; enhanced trim and baseboards; pot lights for a modern touch; and a spacious kitchen with contemporary cabinetry, stylish backsplash, a large island with a double sink, and a breakfast bar. Enjoy outdoor living with a beautifully designed Interlock Patio, perfectly paired with a detached garage. (id:60569)
259 Lisgar Street
Toronto, Ontario
A Masterpiece of Elegance and Modern Luxury in Prime location! This stunning semi-detached Victorian home, nestled on one of the most prestigious streets just steps from the vibrant Ossington Strip, blends timeless charm with top-tier contemporary finishes.Meticulously restored on the exterior and completely rebuilt to the studs inside, this legal duplex offers incredible flexibility and investment potential, featuring:Main Floor: 2-bedroom unit with a cozy gas fireplace and walk-out to a private backyard.Second & Third Floors: 2-bedroom unit boasting a chef-inspired Scavolini kitchen and three outdoor spaces, including a luxurious spa-like ensuite in the primary bedroom with walk-out to a spacious deck.Lower Level: Underpinned, separately accessed 1-bedroom apartment. Whether you're seeking a high-end income property or a chance to live in one unit and rent out the others, this is a rare opportunity you don't want to miss. (id:60569)
2501 - 30 Herons Hill Way
Toronto, Ontario
*Rare Opportunity* Large Corner Unit with Breathtaking, Unobstructed Views in a Highly Desirable Henry Farm area. Featuring Modern Finishes and a Spacious Open-Concept Layout, This Home Offers the Perfect Combination of Style and Convenience. Enjoy Top-Tier Amenities, Including a Gym, Pool, and Guest Suites, All Just Moments Away from Public Transit, Shopping, Fairview Mall, T & T Supermarket, and amazing Restaurants. An Ideal Investment for First-Time Homebuyers, Young Professionals, and Investors. Don't miss this opportunity! (id:60569)
4243 Spring Creek Road
Vineland, Ontario
GREAT COUNTRY OPPORTUNITY. OVER 38 ACRES W/ RENOVATED CENTURY FARM HOUSE, 60'3C1201 INDOOR ARENA, 17 STALL BARN, 7 PADDOCKS, OUTDOOR SAND RING. THIS WAS ONE OF NIAGARA'S TOP EQUESTRIAN CENTRES. TRAINING, SHOW EVENTS & BOARDING!IT ALL HAPPENED HERE! PRESENTLY NUMEROUS HORSES ARE STILL BEING BOARDED AT THIS FACILITY. IF NEW OWNER SO DESIRES, THIS COULD CONTINUE. ARENA AREA FOR SHOW OPPORTUNITIES. EASY ALL YR ROUND ACCESS W/ 2 ROAD FRONTAGES, ANOTHER SMALL OUT BUILDING & SEPARATE WRKSHP, PORTABLE. THE 5 BDRM 2 STRY FARMHOUSE HAS AN ATTACH. GARAGE, LARGE EAT-IN COUNTRY KITCH W/ HDWD FIRS. LIVING RM 14/ F/P, MAIN FLR OFFICE OR 6TH BDRM, 4PC BATH. UPSTAIRS HAS PLANK FLRING, 5 BDRMS, 3PC BATH & FAM RM. ALL NEW WINDOWS, NEVERENDING WATER FROM DRILLED WELL, 200 AMPS, C/A, GEN BACKUP, ETC. (id:60569)
109 Arthur Street
Brantford, Ontario
Calling all handy homeowners and DIY enthusiasts! This beautifully updated century home is almost there - just waiting for your finishing touch to bring it across the finish line! The heavy lifting has already been done: brand-new powder room, updated wiring throughout, modern HVAC, a new roof, plus most windows and flooring replaced - all the big-ticket upgrades are covered! Step inside and be charmed by the perfect blend of historic character and modern convenience. The spacious kitchen and main bathroom have been tastefully refreshed while maintaining the home's original warmth. Large windows flood the space with natural light, complemented by stylish fixtures that enhance its timeless appeal. Now, here's where you come in! The last cosmetic details paint, trim work, and those final finishing flourishes are yours to complete.Whether you love weekend projects or want the freedom to put your stamp on a home without tackling major renovations, this is the perfect opportunity. Set in a prime location near schools, parks, and amenities, this is a rare chance to own a piece of history while adding your own personal flair. Don't miss out - turn this almost-finished gem into your dream home today! (id:60569)
Unit C - 209 North Park Street
Belleville, Ontario
***Quick possession possible*** Located in one of the most desirable part of the city! Steps away from shopping, restaurants, walking trails and riverside park - which hosts the "Pirate Ship" park, splash-pad & skate park! This 3 bedroom townhome is in a very popular and tidy complex. Great place to start your home ownership. This bright unit has new appliances and 2 bathrooms. Main level living room walks out to green-space with a direct path to the park. Finished basement is the perfect for entertainment with a spacious utility room. 5 minutes from the 401 with easy access to a couple of bus routes. Exclusive-use parking spot is a few steps from your front door. **EXTRAS** Condo fees at $486.15/mo includes water, sewer, grass cutting, snow removal, sand salt bins & garbage. Owners are responsible for the condition of their patio area, gardens front & rear if they wish to have one. (id:60569)
26 Max Becker Drive
Kitchener, Ontario
Welcome to this Beautiful End Unit Townhouse featuring 3 Bedrooms & 3 Bathrooms- perfect for families or anyone seeking both comfort and convenience. With Over $50K in recent Renovations that includes a stunning updated kitchen, new flooring throughout, upgraded stairs and stylish Zebra Blinds-all designed to offer comfort & contemporary flair. Located just minutes from Schools, expressway, Shopping Centers, Restaurants, and more, this home is ideal for families, professionals and commuters alike. Finished Basement with a 3-piece Washroom with both Furnace and Central AC . Exterior highlights include a recently paved driveway, Painted garage and a well maintained Front Yard. Move In Ready and full of upgrades- Don't Miss Your Chance to make this exceptional Home your Own. A Truly Immaculate Home Worth Looking At! (id:60569)
73 Andean Lane
Barrie, Ontario
MODERN 2 BEDROOM, 3 BATH TOWNHOUSE - NO CONDO FEES - MOVE IN READY. WELCOME TO THIS BEAUTIFULLY DECORATED THREE-LEVEL TOWNHOUSE FULL OF MODERN CHARM. FEATURING 2 SPACIOUS BEDROOMS AND A BATHROOM ON EVERY FLOOR. STEP INSIDE TO AN OPEN AIRY LAYOUT WITH GORGEOUS LAMINATE FLOORING THROUGHOUT - NO CARPETS OR POPCORN CEILINGS HERE! THE HOME IS PAINTED IN NEUTRAL DESIGNER TONES, CREATING A WARM AND INVITING ATMOSPHERE. THE KITCHEN IS OUTFITTED WITH SLEEK STAINLESS STEEL APPLIANCES, A PANTRY, ISLAND W/CABINET AND BUILT IN DINING PERFECT FOR HOME COOKS. ENJOY THE LARGE BALCONY WHICH AT 14'9" X 9'9" FITS A BBQ AND TABLE IDEAL FOR RELAXING OR HOSTING GATHERINGS. THE PROPERTY ALSO INCLUDES COVERED CARPORT PARKING, AMPLE STORAGE AND IS LOCATED CLOSE TO SHOPPING, SCHOOLS AND PLACES OF WORSHIP. THIS MOVE IN READY GEM TRULY SHOWS LIKE NEW - IT WILL HAVE YOU FEELING AT HOME. UPGRADES INCLUDE VINYL FLOORING, OAK STAIRS, POT LIGHTS. ADDITIONAL BATHROOM ON SECOND FLOOR, WINDOW COVERINGS, KNOCKDOWN CEILINGS, SMART THERMOSTAT. (id:60569)
105 Brown Street
Barrie, Ontario
A rare 3+2 bedroom, 3 bathrooms all brick bungalow in prestigious Ardagh. Over 3100 square feet of living space on two floors. Separate living quarters hallway with 3 bedrooms. Primary bedroom has a walk-in closet and a modern 4 pc en-suite bathroom. Great room/family room with a fireplace. Direct entrance to the garage from the laundry room. Great for a big family. Finished basement with 2nd kitchen plus dining area, rec area, 2 bedrooms, office, and plenty of storage. Full size backyard with mature trees and gazebo. Garage door motor and spring(2024), hot tub motor and heat pump(2024),dishwasher, stove, washer, dryer - all 2023, basement kitchen(2023). (id:60569)
103 - 174 Spadina Avenue
Toronto, Ontario
Step into the legacy of one of Toronto's most beloved wellness clinics located in the heart of the city at 174 Spadina Ave. Founded in 2013 and expanded in 2017, the wellness clinic has grown from a solo practice into a vibrant hub of healing - with an outstanding reputation, seasoned team, and untapped potential for expansion. Clinic Highlights: 1818 sq.ft in a stunning heritage building: wood floors, exposed brick, soaring 15-ft ceilings & large, sun filled windows. 6 fully equipped treatment rooms - each with electric tables, tablets, speakers, towel warmers, humidifiers & more. Inviting reception lounge, kitchen staff area, storage, and dedicated client/staff entrances 21 Independent Contractors (20 RMT's & 1 Medical Aesthetician), including a Chiropractor, Osteopath, TCM Acupuncturist, Ayurvedic Therapist, Yoga & Pilates Teachers, 4 PT Receptionists (Employees). A loyal base of 20,000+ clients built 100% organically, 4.7 Google rating form nearly 500 reviews. Website with 12+ years of SEO history and nearly 100,000 monthly views. Great Landlord relationship; strong lease terms. Untapped Growth Potential: $0 spent on advertising to date - built 100% by word of mouth, Instagram page with 3,300+ followers, ready to be scaled. No Current marketing strategy: huge opportunity to scale via digital ads, partnerships, events, or influencer outreach. Option to expand services or product sales (e.g., wellness products, online bookings, workshops). Ideal For: Health & wellness entrepreneurs, RMTs or health professionals looking to won a successful clinic. Investors seeking a profitable, established, and scalable business. Wellness brands looking to anchor in a high-traffic, premium downtown location. Serious inquiries only. Financials, client stats, and in-person tour available upon request. Voted n 2024 one of the TORONTO'S BEST MASSAGE THERAPY CLINICS! (id:60569)
9c - 1 St Thomas Street
Toronto, Ontario
Step into luxury with this stunning residence, designed by the acclaimed architect Robert Stern. Nestled in the heart of Yorkville, this sun-filled condo offers approximately 2,400 square feet of refined living space, blending elegance with functionality. The condo boasts high-end finishes, floor-to-ceiling windows, an open concept layout that epitomizes sophistication. The brand-new kitchen is a culinary dream, with top-of-the-line integrated appliances, a spacious seating area perfect for a charming breakfast nook. Adorned with natural stone-quartzite, this kitchen seamlessly combines style with practicality. The expansive living & dining areas are perfect for entertaining, while the den/library provides a serene retreat. Each bedroom features spa-like ensuites, ensuring the ultimate in comfort & luxury. Enjoy the charm of your own private terrace, an outdoor haven ideal for relaxation or entertaining. Recently updated with over $300,000 in renovation. Immerse yourself in Yorkville's vibrant neighborhood, with its exclusive boutiques, restaurants, art galleries, cafes, bars. Welcome to your new home! **EXTRAS** 1 St Thomas is a full-service building offering top-notch security, valet parking, and exceptional amenities. Cable and Internet are included in maintenance fees. Some photos have been virtually staged. (id:60569)
443 Centennial Forest Drive Unit# 105
Milton, Ontario
Spacious & Stylish Main-Floor Condo in Prime Milton Location! Discover the perfect blend of comfort and convenience in this beautifully maintained 2-bedroom, 2-bathroom main-floor unit, offering 1,235 sqft. of bright and airy living space. Enjoy quiet, comfortable living with California shutters, in-suite laundry, and a well-designed layout. This move-in-ready home is located in an excellent Milton location, just minutes from shopping, dining, and all essential amenities. Step outside to enjoy nearby walking trails and scenic green spaces. Don't miss this fantastic opportunity—schedule your showing today! (id:60569)
2378 Marine Drive
Oakville, Ontario
PRICE REDUCTION!!!! Nestled in the heart of Bronte Village, this stunning end-unit executive townhome offers the perfect blend of luxury, convenience, and coastal charm. Featuring classic Cape Cod architecture, this home boasts an open concept main floor with gleaming hardwood floors, crown moulding, and a cozy gas fireplace. The modern kitchen is a chefs dream, complete with high end appliances, granite countertops, a centre island, and ample space for entertaining.Step outside to a quaint front porch overlooking a beautifully maintained lawn and garden, complete with landscape lighting and sprinkler system. Upstairs, two expansive bedrooms each offer private balconies and soaring vaulted ceilings, creating serene retreats. A conveniently located upper floor laundry room adds to the homes practicality.The expansive back deck, offers plenty of room for lounging, dining, and BBQing with family and friends. Whether you envision a cozy outdoor living space with plush seating or a large dining table for al fresco meals (there is room for both!), this deck offers endless possibilities to create a low (no) maintenance oasis.. The fully finished basement provides a flexible living space, ideal for a media room, family room, or even a third bedroom, and includes a three-piece bathroom and direct access to the garage. With parking for four vehicles (two in the garage and two in the driveway), this home ensures ample space for guests and residents alike.Enjoy maintenance free living with private garbage collection, snow removal, garden maintenance and repairs, all while being in the heart of Brontes vibrant dining, shopping, grocery stores, and the picturesque shores of Lake Ontario. This is more than just a home, its a lifestyle. (id:60569)
S1402 - 330 Phillip Street
Waterloo, Ontario
Experience Elevated Student Living At The ICON, Waterloo's Premier Lifestyle Complex. This 3 Bed Unit On The 14th Floor Of The South Tower Offers Breathtaking Views Of Waterloo's Skyline, all three bedrooms have windows with views! Enjoy A Modern Kitchen With Quartz Countertops, S.S. Appliances Plus Ample Cabinetry. The Spacious Living Room Features Engineered Flooring, A Mounted TV, And Floor-To-Ceiling Windows. The Primary Bedroom Boasts More Stunning Views, A Modular Desk/Shelving Unit, An Ensuite Bathroom With Adjoining Den (Bedroom). Plus, Exclusive Underground Parking And A Storage Locker Are Included. Tons Of Amenities Including Rooftop Basketball Court, Gym, Yoga Studio, Games Room, Study Lounge, Fitness Centre, Theatre Room, Concierge And 24 Hrs Security, Fully Furnished Unit. The ICON Ensures Comfort And Safety. An Onsite Leasing Office Handles Short And Long-Term Rentals, Maintenance, And Parking Options. Don't Miss This Investment Opportunity For Premium Student Living.S/S Fridge, Stove, B/I Dishwasher & Microwave-Rangehood, Washer & Dryer, Window Coverings, Stone Counter Top, Engineered Laminate Floor, Two Mounted TV, Sliding Doors. One Parking + One Locker! (id:60569)
2b18 - 7215 Goreway Drive
Mississauga, Ontario
Welcome to an exceptional opportunity to own a prestigious second-floor Food Court Unit in the heart of Mississauga. This 199 Sq. ft commercial retail corner unit offers numerous advantages for retailers seeking a prime location to establish their business and attract customers. This Unit Is An Amazing Opportunity For Your Business To Flourish! Inside The Busy Westwood Mall, This Rewarding Unit Is Perfectly Located In The High Traffic Food Court Area. Don't Miss Out On This Excellent Opportunity Situated in a bustling commercial district with high foot traffic and excellent visibility, this unit offers a versatile space for a range of businesses. Accessible via elevator , the second-floor location offers privacy and exclusivity while remaining easily accessible to clientele. Ample parking options nearby ensure convenience for both customers and employees. Enjoy the benefits of ownership while potentially generating rental income or capital appreciation. (id:60569)
107 - 6650 Falconer Drive
Mississauga, Ontario
An Absolute Showstopper Backing Onto a Serene Park. This 3+1 Bedroom Home Has Been Meticulously Renovated with High-End Finishes Throughout. Elegant Hardwood Flooring and Crown Molding Grace the Living and Dining Areas. The Renovated Kitchen Boasts Brand-New Cabinetry, Stunning Granite Countertops, an Under mount Sink, and Stainless-steel Appliances. The Main Bath Has Also Been Tastefully Updated with New Cabinetry and Granite. The Basement Recreation Room Was Completely Refinished in 2012. Enjoy a Fully Fenced, Private Backyard with Direct Access to the Park and Trails, with No Neighbors Behind! Situated in a Quiet, Well-Maintained, and Child-Safe Complex with Access to an Outdoor Pool and Recreation Centre. Public Transit is Right at Your Doorstep, and You're Within Walking Distance to Schools, Shops, and the Vibrant Streetsville Village. Just Minutes from the Go Station, Heartland Town Centre, andMajor Highways 401, 407, and 403. (id:60569)
Ph08 - 10 Eva Road
Toronto, Ontario
Welcome to Evermore at West Village, This Pent House Corner Unit 2 Bedroom 2 Bath Condo Suite In Tridel & Open Living Space, Unique Layout With Spacious And Private Balcony. This Suite Comes Fully Equipped with Energy Efficient 5-star Stainless Steel Appliances, In Suite Laundry with Built-in Storage. Parking And Locker Included. (id:60569)
1752 Eglinton Avenue W
Toronto, Ontario
Investment Opportunity for Developer Builders, Possible Redevelopment May Allow Up To 12 Times F.S.I. 1752 Eglington Ave W. Is A 3-Storey Mixed Use Building the Ground Floor Currently Leased to A Cannabis Retailer with A 2-Year Lease and Options. Demolition Clause in Place With90 Days Notice to Vacate. There is 1-2 Bedroom,1-3 Bedroom & 1-1 Bedroom Apartments with A Gross Annual Income Of $88,000. Property Being Sold As Is Where Is". Also, On MLS To Add to This Future Development 1750 And 1752 Eglinton Ave W. All Property Must Be Sold Together. (id:60569)
1750 Eglinton Avenue W
Toronto, Ontario
Investment Opportunity for Developer Builders Possible Redevelopment May Allow Up To 12 Times F.S.I. 1750 Eglington Ave W. Is A 3-Storey Mixed Use Building the Ground Floor Currently Leased to A Dentist Technician with A 2-Year Lease and Options. Demolition Clause in Place With 90 Days Notice to Vacate. There Are 1-2 Bedroom Apartments & 1-3 Bedroom with A Gross Annual Income Of $80,400. Property Being Sold As Is Where Is". Also, On MLS To Add to This Future Development 1752 And 1754 Eglinton Ave W. All Property Must Be Sold Together. (id:60569)

