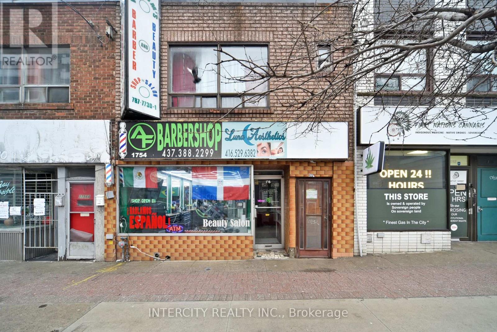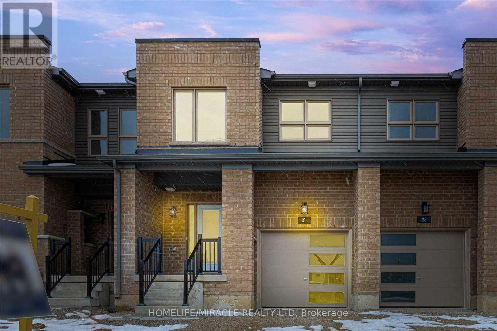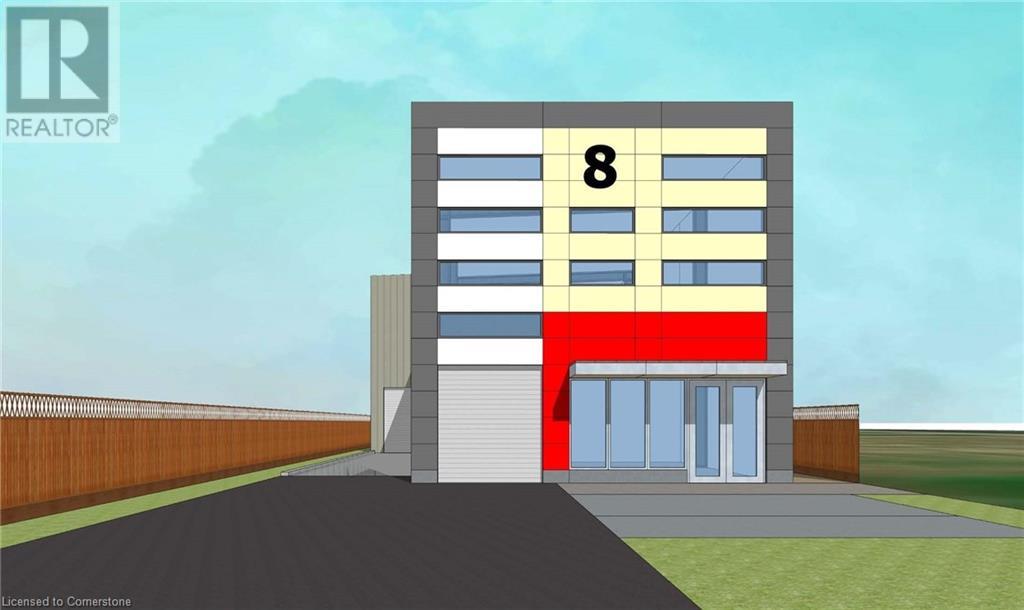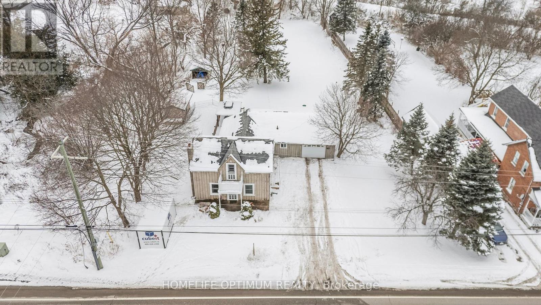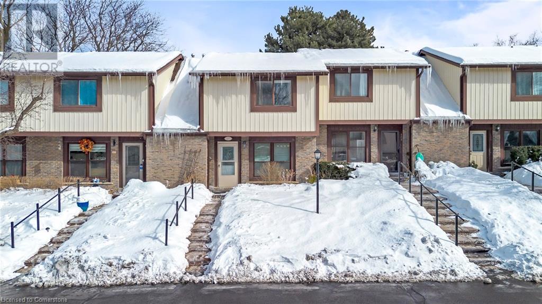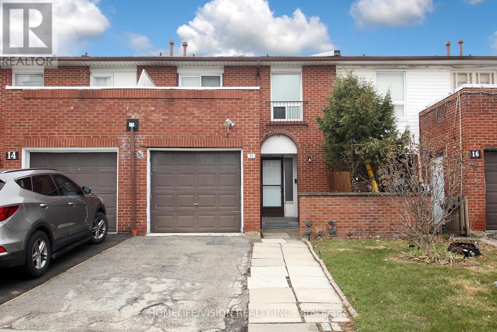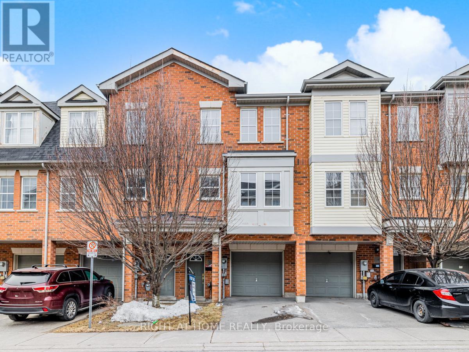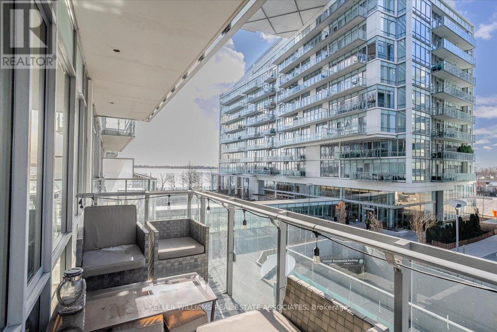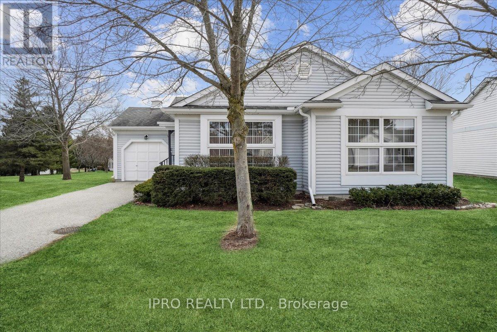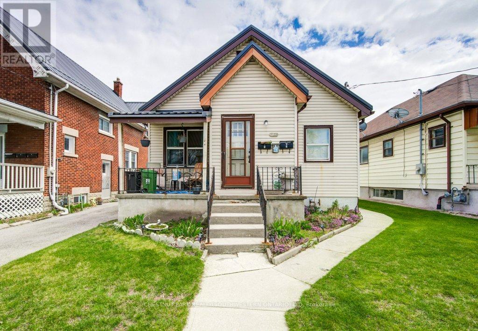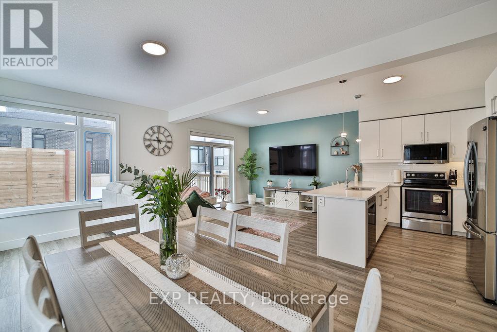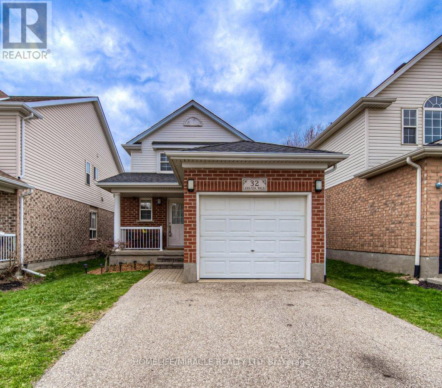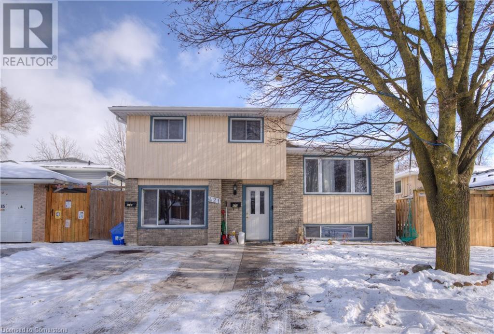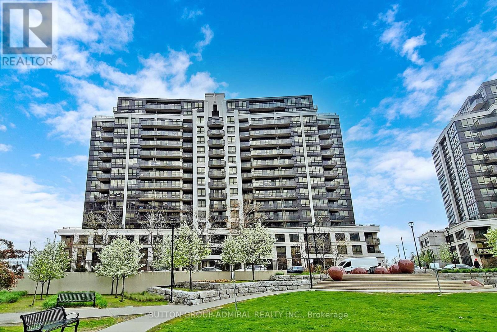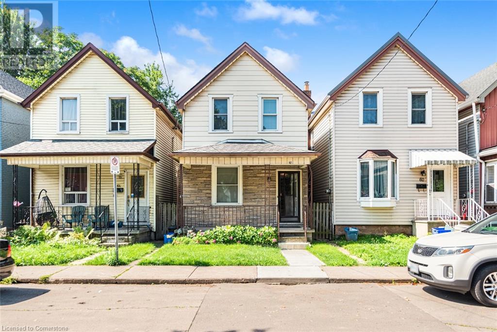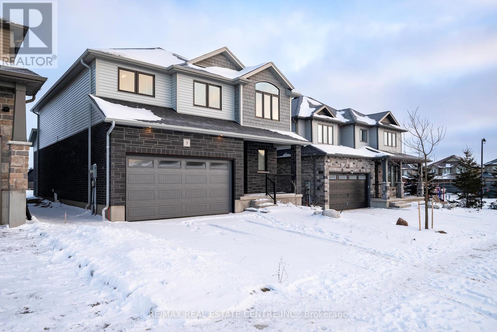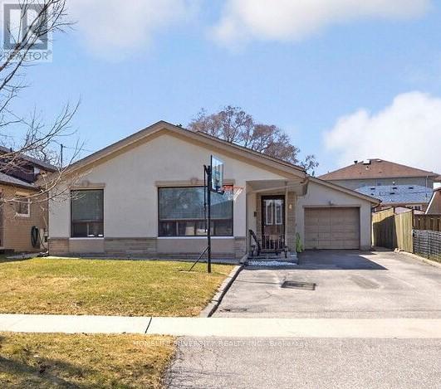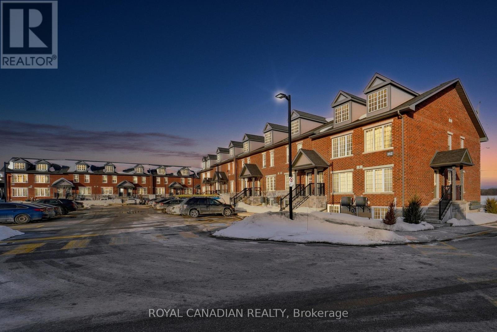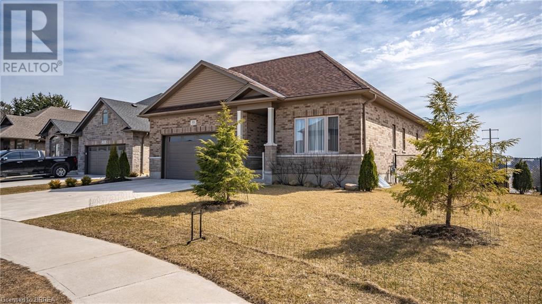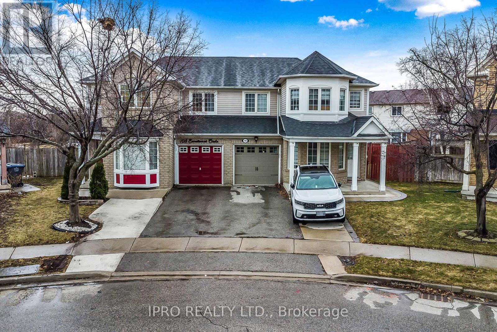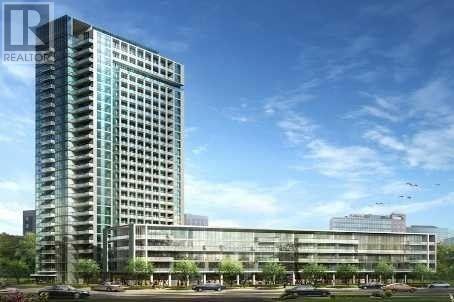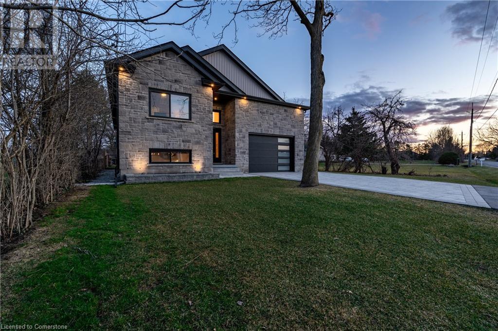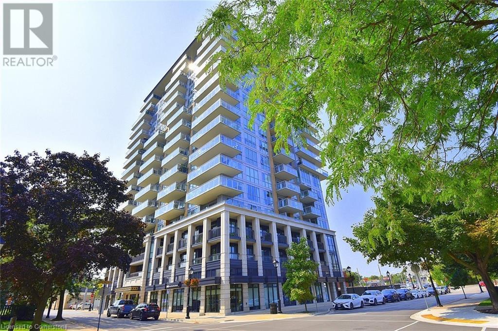1754 Eglinton Avenue W
Toronto, Ontario
Investment Opportunity for Developed Builders Possible Re-Development May Allowed Up To 12 Times F.S.I. 1754 Eglinton Ave W. Is A 1-Storey, Mixed Us Building Ground Floor Currently Leased to Barber Shop & Barbers and Beauty Salon. 1-2 Bedroom Apartment, Main Floor 2-Year Lease with Options and A Demolition Clause in Place With 90 Days Notice to Vacate. The Annual Gross Income to Vacate. The Annual Gross Income $74,425. Property Being Sold "AS IS WHERE IS" Also on MLS To Add to This Future Development 1750-1752 Eglinton Ave W. Present all offers, Vendor motivated. (id:60569)
31 Evergreen Terrace
Barrie, Ontario
Stunning Brand New Beautiful & Bright 3 Bedroom 2.5 Bath 2-Storey Townhouse In Southeast Barrie Close to Barrie South Go Station. This Home Features 9 Foot Ceilings, Upgraded Laminate Flooring Throughout Main & Upper Levels. Modern Eat-In Kitchen With Stainless Steel Appliances, Centre Island & Walk-Out To Backyard. Open Concept Great Room With Tons Of Natural Light. Second Level Offers Large Primary Bedroom With Walk-In Closet & 4-Piece Ensuite, Laundry & 2 Other Great Sized Bedrooms Along With A 4-Piece Bath. 1 Car Garage Parking With Access Into The House. Driveway Fits 1 Car. Conveniently Located Close To Go Station, Schools, Parks, Shopping, Transit, Restaurants &Hwy 400 (id:60569)
8 Oriole Avenue
Stoney Creek, Ontario
SELF STORAGE WAREHOUSE - TO BE BUILT - Now is the time to have constructed to your internal layout & company finishes. Site Plan Application to construct a 2-storey (35FT tall) self-storage warehouse with a total GFA of 17,491 SQ FT, inclusive of 667 SQ FT office space and has been approved. Check the location, with highway access and in proximity to large residential areas. Building permit plans will be submitted to the city shortly. (id:60569)
31 Radison Lane
Hamilton, Ontario
Stunning end-unit townhouse located in the desirable Hamilton East District. This spectacular townhouse features, recently upgraded quartz kitchen counter top and backsplash, freshly painted, 3 bedrooms with ensuite and walk-in closet in the principal bedroom, wonderful 2 floor open concept with laundry facilities and a ground floor rec. room or office. Fantastic unit within walking distance of transportation, schools and shopping. (id:60569)
209 Barrie Street
Essa, Ontario
Welcome to 209 Barrie St, a truly remarkable property in the heart of Thornton! Situated on an expansive 114' x 294' lot, offering over 3/4 of an acre, this home provides unparalleled space, privacy, and outdoor potential. Bordered by the Baxter Creek ravine to the south and the Trans Canada Trail to the west, your surroundings offer tranquillity and a connection to nature like no other. Inside, you'll find 4 bedrooms, including a main-floor primary suite and an open-concept kitchen and family room, perfect for gatherings and everyday living. Recent updates, including windows and doors (2016-2018), a furnace (2014), and a roof (2012), ensure comfort and reliability. The backyard is a true retreat, offering something for everyone. Relax in the hot tub, gather around the fire pit, or entertain guests on the spacious deck. A garden shed provides convenient storage for tools and equipment, while the expansive lot offers endless opportunities for outdoor activities, gardening, or simply enjoying the serene surroundings. An 8-foot privacy fence along the north side adds to the sense of seclusion, making this backyard feel like your own private oasis. The attached garage is prepped for the future with wiring for an electric vehicle charger, making this property as practical as it is inviting. Located just minutes from South Barrie shopping, restaurants, and approximately 4 minutes to Hwy 400 and only 45 minutes to Toronto, this home perfectly blends lifestyle, nature, and convenience. (id:60569)
30 South Street W
Dundas, Ontario
Discover the timeless elegance of the Osler house, an 1848 architectural gem blending neoclassical and Italianate styles. This grand estate features 5,000 sq ft of living space with 6 beds and 5 baths. Situated on a private, professionally landscaped 1.28-acre lot surrounded by mature trees, this historic home offers a serene retreat near the heart of the city. An impressive circular driveway leads to the original Carriage house and the main residence, featuring a large, covered porch with an enclosed area perfect for 3-season alfresco dining. Enter the foyer through expansive inner doors to the formal living room, which includes 1 of 4 fireplaces and a large bay window. The 11-foot ceilings, recessed bookcases, and 18-inch baseboards provide an elegant setting for entertaining. The family room, with its generous proportions, offers a welcoming space for gatherings. A main-floor den with recessed bookshelves creates a perfect home office or library. The kitchen, with its fireplace, gourmet setup, large island, and beverage station, is a chef’s dream. A center hall staircase with a striking newel post leads to the second floor, featuring 4 spacious beds, 2 with ensuite baths and all with original windows overlooking the gardens. A private staircase leads to a secluded in-law or teenage suite. Located near trails, parks, the university, hospitals, and easy highway access, the Osler House is a luxurious blend of history, charm, and modern convenience. Don’t be TOO LATE*! *REG TM. RSA. (id:60569)
6650 Falconer Drive Unit# 107
Mississauga, Ontario
An Absolute Showstopper Backing Onto a Serene Park. This 3+1 Bedroom Home Has Been Meticulously Renovated with High-End Finishes Throughout. Elegant Hardwood Flooring and Crown Molding Grace the Living and Dining Areas. The Renovated Kitchen Boasts Brand-New Cabinetry, Stunning Granite Countertops, an Under mount Sink, and Stainless Steel Appliances. The Main Bath Has Also Been Tastefully Updated with New Cabinetry and Granite. The Basement Recreation Room Was Completely Refinished in 2012. Enjoy a Fully Fenced, Private Backyard with Direct Access to the Park and Trails, with No Neighbors Behind! Situated in a Quiet, Well-Maintained, and Child-Safe Complex with Access to an Outdoor Pool and Recreation Centre. Public Transit is Right at Your Doorstep, and You're Within Walking Distance to Schools, (id:60569)
1361 Con 2 Road N
Ramara, Ontario
Last 6/10 K, of Con Rd 2 is "unassumed" by the Twp of Ramara. The road is not maintained or plowed in the winter. Because it is unassumed, you would be unable to obtain a Building Permit. The property is most suited for a quarry operation. **EXTRAS** None (id:60569)
29 Hickory Hollow
Haldimand, Ontario
Welcome to this inviting 3 bedroom home in the peaceful Sandusk community. The spacious layout provides a perfect blend of comfort and style, with plenty of room to relax and entertain. Natural light floods the bright living room, while the cozy family room offers easy access to a large deck-ideal for outdoor meals or just unwinding in the fresh air, with a vented awning to keep you cool on sunny days. The kitchen is the heart of the home, featuring a large island that doubles as a breakfast bar and plenty of storage for all your culinary needs. The primary bedroom is a true retreat, complete with an en-suite featuring an oversized walk-in glass shower. With an attached garage offering ample storage, parking, central air for year-round comfort, and a charming front porch to great neighbors, this home has it all. Located in the gated waterfront community of Sandusk, you'll enjoy amenities like and outdoor pool, a dog park, stunning sunrises. (id:60569)
15 - 3430 Brandon Gate Drive
Mississauga, Ontario
Excellent Opportunity For Families Or Investors! This Well Kept 4+1 Bedroom Condo-Townhouse Is Located In Sought After Area Of Mississauga. Beautifully Designed Galley Kitchen With Stunning Backsplash And New Polished Porcelain Floors. Comes With Ample Amount Of Coupboard Space And Stainless Steel Appliances In Kitchen. New Polished Porcelain Floors In Foyer Area. Lovely Combined L-Shaped Dining And Living Room With Walk-Out To A Fenced Backyard. New Pot Lights In Dining And Living Room Areas. Generous Size Bedrooms With A 2 Piece Ensuite In Prime Bedrooom. Catch A Night Time Breeze With A Walk-Out To An Open Balcony From 2nd Bedroom. Updated And Painted Basement With New Pot Lights. Spacious 5th Bedroom And Kitchen In Basement. Convenient Location Close To Schools, Parks, Public Transit, Toronto Pearson Airport, Library, Place Of Worship, Shopping, Hwy's. See Virtual Tour. Book Your Showing Now Don't Miss This One! (id:60569)
2403 - 36 Elm Drive W
Mississauga, Ontario
Welcome to Edge Tower 1 luxury suite located in the heart of City Centre Mississauga! This almost brand new, exquisite 1+Den condo by Solmar Development offers a perfect blend of modern elegance and urban convenience. Step into this thoughtfully designed space featuring a spacious Primary Bedroom complete with an en-suite 3pc Bathroom, providing a private retreat for relaxation. The generous Den can effortlessly serve as a 2nd Bedroom or a productive Home Office, making it ideal for both professionals and families. Enjoy the added convenience of a stylish 2pc Powder Room, perfect for guests. The open-concept Kitchen, Living, and Dining area is perfect for entertaining, while the walk-out to your private Balcony treats you to a breathtaking Northeast views of the Mississauga skyline. The suite comes with Fully Integrated Stainless Steel Kitchen Appliances, Quartz Counter-top, Backsplash w/Under Cabinet Lights, Kitchen Island, Laminate Flooring and Full Sized Washer & Dryer. Experience the luxurious lifestyle Edge Tower offers, with amenities that include a Grand Lobby with 24-hour Concierge service, Guest Suites for Visitors, stylish Party Rooms for gatherings, a magnificent Rooftop Terrace complete with fireplace, a State-of-the-art Gym and Yoga studio, Wi-Fi Lounge & Games room, Theatre & Media room for your movie nights, Sports lounge for relaxation and fun. Enjoy the unparalleled convenience of living just steps away from the vibrant downtown core of Mississauga. The future LRT ensures quick access to transits (Miway & GO), while nearby Highways 403, 401, and 407 simplify commuting. Plus, its a short drive to renowned educational institutions like the University of Toronto Mississauga and Sheridan College. Take advantage of all that Square One has to offer - shopping, banks, dining, Celebration Square, YMCA, Central Library, Living Arts Centre, Cineplex Cinemas, and so much more! Dont miss your chance to call this stunning condo home. Come live on the EDGE! (id:60569)
82 John Link Avenue
Georgina, Ontario
Absolutely stunning home with Separate Entrance Finished Basement! This full brick home offers the most convenient floor plan! Meticulously designed where style, space, and comfort come together to create the perfect living experience! Nestled in one of the most desirable neighbourhoods, this stunning Full-Brick property offers remarkable 3,500 square feet of living space! Amazing bonus is Fully Finished Basement with a Walk Up Separate Entrance! Ideal for an in-law suite, nanny suite or additional living space or even for Airbnb to generate extra $$$. Everything just set to GO! Boasting 4+1 spacious bedrooms and 5 elegant bathrooms, every inch of this home has been thoughtfully designed with families in mind. The main floor features 9-foot smooth ceilings with pot lights and beautiful solid oak hardwood flooring throughout the main and 2nd floors! creating a welcoming and luxurious atmosphere. The heart of the home is the grand kitchen, complete with a stylish centre island, granite countertop, s/s appliances and gas stove. Also a large pantry, and convenient walk-through mudroom with cabinets and extra counter space leading to the garage.Lots of storage! The cozy family room is designed for relaxation and entertainment, featuring a charming gas fireplace and a large bay window that floods the space with natural light. Every bedroom is generously sized, and each has ensuite access adding a touch of privacy and convenience for everyone in the household. Step outside to the beautifully landscaped backyard, where you'll find a spacious 29x16ft newer deck and large solid wood gazebo 14x12, perfect for enjoying sunny afternoons and warm evenings. With no sidewalk in front ,the driveway and garage offer 6parking spots, ensuring ample space for all your vehicles and guests. This home is ideally located just a short walk from parks, playgrounds, and everything you need for daily living. This home has lots of potential for future home owners! (id:60569)
12 Tiller Lane
Toronto, Ontario
Your search end here! Don't lose the opportunity, this stunning, magnificently, modernized, spacious, bright quite 3+1 Bedrooms Townhouse sought after Bendale, community, quite & matured neighborhood excellent location on the edge of Scarborough, surrounded by parks, easy & convenience access to daily base activities, enjoy this beautiful townhouse which features: spacious open concept living & dining room, sun filled eat in Kitchen with large windows, large spacious mater bedroom with 4 pc ensuite, all of bedrooms has large window with own closets & also the huge family room can be used as another bedroom, main level has a bedroom with own washroom, walkout to private backyard can be access directly from main level. do not miss this rare opportunity a owning a entire unit of carpet free home, , Steps to public transportation , Hwy 401, DVP, Subway, School, Shopping, Restaurants, much more. ******MUST SEE****** (id:60569)
3603 - 120 Homewood Avenue
Toronto, Ontario
Welcome To Your New Home With Stunning Panoramic Views! This Spacious Suite Features Almost 700 Sq. Ft. Of Living Space, High Ceilings, Engineered Hardwood Floors, A Large Den With Door Offers Many Uses - Home Office, Library, Games Room,... Modern Kitchen With Centre Island, Granite Counters & Undermount Sink, Bedroom With Walk-In Closet, Beautiful Bathroom And Oversized Laundry Room. Amenities Include: Gym, Billiards Room, Theatre, Party Room, Visitor Parking & Concierge. Enjoy the Outdoor Pool, Hot Tub and BBQ Area. Walk To Cafes, Shops, Yorkville, Subway Station & Parks. (id:60569)
323 - 29 Queens Quay E
Toronto, Ontario
Welcome to luxury living at Pier 27! This stunning corner unit offers over 1,200 sq/ft of upgraded space with 2 bedrooms, 2 bathrooms, and breathtaking northwest views including partial water vistas. Enjoy an open-concept layout, two balconies, premium finishes, and a serene primary suite. The building is impeccably maintained, offering world-class amenities, and is steps to waterfront trails, shops, and dining. Includes dedicated parkinga perfect blend of elegance, convenience, and Toronto's vibrant waterfront lifestyle! (id:60569)
29 Hickory Hollow
Nanticoke, Ontario
Welcome to this inviting 3 bedroom home in the peaceful Sandusk community. The spacious layout provides a perfect blend of comfort and style, with plenty of room to relax and entertain. Natural light floods the bright living room, while the cozy family room offers easy access to a large deck—ideal for outdoor meals or just unwinding in the fresh air, with a vented awning to keep you cool on sunny days. The kitchen is the heart of the home, featuring a large island that doubles as a breakfast bar and plenty of storage for all your culinary needs. The primary bedroom is a true retreat, complete with an ensuite featuring an oversized walk-in glass shower. With an attached garage offering ample storage, parking, central air for year-round comfort, and a charming front porch to greet neighbour's, this home has it all. Located in the gated waterfront community of Sandusk, you’ll enjoy amenities like an outdoor pool, a dog park, stunning sunrises. - See Supplements - Schedule C & Disclosure & Fee Guidelines (id:60569)
280 Colborne Street
Centre Wellington, Ontario
Welcome to this beautifully updated 4-bedroom home, located just minutes from Downtown Elora! As you drive up, you'll immediately notice the newly landscaped walkway, completed in 2023, including a charming path to the backyard. Step inside and be greeted by a warm and inviting atmosphere, leading you to the newly renovated kitchen (2021) featuring 4 stainless steel appliances and excellent sight lines. From the dining area, step out onto your two-tiered deck perfect for entertaining - complete with a gas BBQ! Back inside, you'll find 3 great-sized bedrooms on the main level, along with an updated bathroom featuring a large vanity with 2 sinks! The lower level offers a 4th bedroom, ideal for growing kids, guests, or a home office! The spacious recreation room is currently set up as a gym but can easily be transformed into a cozy living space.This home is truly move-in ready, with over $75,000 in updates, including waterproof, scratch-proof luxury vinyl flooring, new paint and baseboards throughout (2021), a new furnace/AC (2022), garage door, eavestroughs, exterior paint, landscaping, and driveway all completed in2023. Close to schools, trails and walking distance to Downtown - it's the perfect spot to call home! (id:60569)
36 White Bark Way
Centre Wellington, Ontario
Pine Meadows - A Retirement Lifestyle Beyond Your Expectations! This is a Land Lease community at $682.91 per month. The convenience of main floor living is amplified by the accessibility features the builder made standard for this community. A trail to Belwood lake steps from your door and Community centre has indoor pool, library, exercise room, sauna and hot tub, tennis courts/ pickle ball, wood working shop, and so much more! Maintenance fees $600 / month ( includes water/sewer, snow removal from road and driveway, grass cutting and front garden maintenance) . Sit back and relax. Retirement at it Best!! (id:60569)
1121 Trafalgar Street
London East, Ontario
Prime Investment Opportunity in Old East London! Unlock the potential of this well-maintained investment property located in the vibrant heart of Old East London. This property is perfect for savvy investors looking to maximize their returns. It comes with great features including a fenced yard, ample parking for up to 4 cars in the back alley, and convenient on-site laundry. Each unit is fully equipped with fridges and stoves. Currently, the basement and top-floor units are vacant, presenting a fantastic opportunity to set your own rental rates or even explore short-term leasing options. This property offers immediate income from the main floor unit while still allowing room for future growth and customization. Don't miss your chance to capitalize on this promising investment in a thriving neighbourhood! (id:60569)
19 - 3575 Southbridge Avenue
London, Ontario
OPEN HOUSE: SAT & SUN (Jan 25 & 26) 2PM-4PM. Your Dream Home Awaits! Step Into Modern Elegance With This Stunning Corner Townhome, Built In 2022, Offering Privacy, Space, And Style. With Over 1,500 Sq. Ft. Of Living Space, High Ceilings, And Modern Finishes, This Home Features 3 Spacious Bedrooms And 2.5 Washrooms, All For A Low Maintenance Fee Of Just $135/Month. The Main Floor Includes A Foyer With A Double-Door Closet, A 2Pc Powder Room, And Garage Access. The Open-Concept Living And Dining Room Leads To A Deck, While Roller Blinds On All Windows Allow Natural Light To Shine Through. The Chefs Dream Kitchen Features Stainless Steel Appl, Double Sink, Soft-Closing Cabinets, A Breakfast Bar, A Double-Door Fridge, Stove As-Is (Gas Option Available), A B/I Microwave W/ O/H Exhaust (2024), And A Dishwasher (2024). The Second Floor Offers Carpet-Free Bedrooms, Including A Primary Bedroom W/ A Walk-In Closet And Built-In Cabinets, Plus A 3Pc Ensuite W/ A Built-In Shower Seat And His & Her Sinks. An Additional 4Pc Washroom Includes A Tub, His & Her Sinks, And Convenient Storage. The Unfinished Basement Offers Endless Potential With A Rough-In For Another Bathroom, Making It The Perfect Blank Canvas For Your Creative Vision. Washer (2023) Dryer (2022). Rental: HWT ($57/Month) Dont Miss This Opportunity! (id:60569)
32 Amanda Walk
Cambridge, Ontario
Nestled Into An Established Family-Friendly Street, This 2-Storey In The Neighborhood Of Hespeler's Townline Estates, Might Just Tick All The Boxes; Timeless Curb Appeal, Fresh Interiors, And Community Amenities Great Schools, Shopping, Public Transportation, Parks And Recreation Within Easy Reach Plus The All Important 401 Commuter Access, Conveniently At Your Doorstep You'll Inside Find Open Plan Living & Dining Areas (New Laminate 2022), And An Eat-In Kitchen Featuring S/S Appliances And A Modern Subway-Tiled Backsplash. Walkout To The Deck And Private Fenced Backyard And Enjoy Dining Under The Pergola Or Puttering In The Garden With Room For The Kids To Play. Upstairs Features A Large Light And Bright Primary Bedroom, A Stylish 4-Piece Bathroom (2021) And 2 Extra Bedrooms. A Basement Renovation In 2019 Created The Retreat Of Retreats (A Nod To Football Fans Everywhere). Blonde Scandi Style Laminate, A Custom Bar, A Nook For Home Office And 2 Piece Bath (id:60569)
120,121 - 5602 Tenth Line W
Mississauga, Ontario
Excellent opportunity to own Established & Unique concept Dollar Plus, Discount / Variety & Grocery Store located in a Busy Plaza with Great Exposure & Heavy foot Traffic. Neighboring with Tim Hortons, TD, Pizza Pizza, Shoppers and many more National Brands. Higher Gross Sale Of Over $800K Yearly with the Net Profit of Over $190K + Owners Salaries. 2 larger units with Total 4312 Sq. Ft. Lower rent of $11,698 including TMI & HST With the lease term ending August 2028 with option to renew. Pak/Ind/Arab/English Groceries, Lotto, Western Union, Dollar + & Discount Items. Inventory isn't included in the selling price and will be added on the cost price. Absolutely Turnkey Business, Won't last, Just View & Buy!! **EXTRAS** Financial Info, List Of Chattels/Fixtures Available For Serious Buyers with CA. Full Training Will Be Provided. (id:60569)
1405 - 185 Roehampton Avenue
Toronto, Ontario
Yonge And Eglinton! Luxury 1Bed. Corner Unit With Surrounding Floor To Ceiling Windows! 9Ft Concrete Ceiling. Laminate Flooring Throughout. Contemporary Open Concept Kitchen With B/I Appliances, Backsplash & Quartz Countertop. Large Balcony. Amazing Amenities Include: 24 Hr Concierge, Rooftop Swimming Pool, Party Room, Gym, Sauna, Yoga Room, Private Conference Room. Outdoor Infinity Pool, Hot Tub And Cabana Area. Courtyard/Barbecue Area. (id:60569)
421 Preston Parkway
Cambridge, Ontario
Welcome to your spacious and versatile side-split home in Cambridge’s desirable Preston area! Ideally located minutes from the 401, Conestoga College, the new Cambridge Soccer Complex, and shopping amenities, this property is also within walking distance to a local elementary school, making it perfect for families. The unique layout features a main foyer that provides access to three distinct living spaces, offering privacy and flexibility. The main floor includes a kitchen, dining room, bedroom, a convenient two-piece bathroom, and a two-piece ensuite. On the upper main level, you’ll find a bright, open space with three generously sized bedrooms and a four-piece bathroom. The basement offers a two-piece ensuite and is equipped with a stove receptacle, providing additional versatility. With its ideal location and flexible layout, 421 Preston Parkway is a must-see. Schedule your showing today! (id:60569)
407 - 1070 Sheppard Avenue W
Toronto, Ontario
Upscale Condo 1+Den. Specious Functional Unit With Laminate Flooring, 9' Ceiling, Gorgeous Bright And Sunny South View With Large Balcony. Featuring: Modern Vanity And Granite Countertop. The Condo Comes With One Parking Spot. Minutes To Subway Station, Downsview Park And Yorkdale Shopping Centre. Easy Access To Highway 401 And York University. (id:60569)
212 Victor Avenue
Toronto, Ontario
Absolutely Stunning. Fully Gutted, Down To The Studs. Completely Renovated. Bright, Modern, Open Concept. High Quality Finishes Throughout. Led Pot Lights. Hardwood Floors On Main And Upper Levels. High Quality Vinyl Floor In The Basement. Custom Cabinets With Quartz Counters In The Kitchen And All The Bathrooms. Porcelain Floors In Bathrooms, Foyer, Laundry. Glass Railings On Custom Built Stairs. Gourmet Kitchen Is An Entertainers Dream. Brand New Stainless Steel Appliances, Gas Stove, Custom Island And Walk Out To Yard. Gas Line BBQ Hook Up Included. Main Floor Bathroom. Second Floor Features Three Generous Sized Bedrooms, Large Closets, 5 Piece Bathroom With Custom Cabinets. The Basement Has Been Professionally Underpinned With Almost Eight Foot Ceilings. Rooms In The Basement Can Be Used As An Office And Spare Bedroom. Three Piece Bathroom Features Glass Shower, Custom Cabinet. Under Stair Storage And Approximately 60 Square Foot Cold Room/ Cantina. Detached Garage Is Perfect For Future Laneway Home. Large Enough For 2 Cars, Brand New Garage Door And Opener. **EXTRAS** Wrought Iron Gate For Additional Privacy. Brand New Garage Door, Garage Door Opener, Two Remote Controls. Brand New Doors, Windows, Plumbing, Electrical. Smoke Detectors/ Carbon Monoxide Detectors In Every Room. Laneway Access To Garage Parking. (id:60569)
601 - 1525 Kingston Road
Pickering, Ontario
LOCATION LOCATION LOCATION. Must See!!! A rare CORNER UNIT Townhome which is still under Tarion warranty. Incredible 9Ft Ceiling Almost Brand New 2 Storey unit is designed to provide you with a sanctuary of comfort and style. Galley style kitchen, walk through to a separate dining area, bright and spacious living room with a walk-out to the balcony. Primary bedroom features with 4 piece ensuite. Ensuite laundry room with storage w/1 Garage Parking. Built by Award Winning Builder, Daniels. Open Concept w/ tiles in Kitchen & Laminate Floor Throughout Living Room ,Walk out To Patio, Modern Design Kitchen with a kitchen island, Spacious Terrace,Stainless Steel Appliances . Within 5-6 minutes drive from Pickering GO Station, Hwy 401,Pickering Town Centre, Grocery, Medical Care, Dining, Recreation Centre, Transit at doorstep,Parks & Schools. Maintenance fee also include water bill. (id:60569)
62 Francis Street
Hamilton, Ontario
Welcome to the highly sought after affordable home still left in Hamilton. 62 Francis Street is a charming property that has been recently renovated, and given a fresh coat of neutral paint throughout. Newer High Efficiency Furnace and AC. Enjoy the outdoors from the front covered porch. Pride of ownership as the home is very clean and the same recent owner for 50+ years. Enjoy the Carpet-Free rooms throughout the home and the extremely versatile main floor layout. 2 full bedrooms and 2 bathrooms, and one of the bedrooms has a sink that can be converted back to original or can work off of it. Convenient Access from the eat-in kitchen leads to a large backyard with endless possibilities and has a fully organic pear tree. The home also has a separate basement walk-out/stairs to a door that can be retrofitted for that handy person that can potentially open up many other future options. The basement offers additional convenience with a 3-piece bathroom, laundry area, and untouched area to use your creative ideas should you wish to finish the basement. Close to all Amenities, Highway, West Harbour Go Station, Tim Hortons Field, Restaurants, Schools, Public Transit, Hospital, Community Centre. Whether you are a small family, a couple, or a single person, this home has something for all to enjoy and a place to call home! Offers are welcome any time! (id:60569)
3 Grundy Crescent
East Luther Grand Valley, Ontario
Step into the charm and comfort of 3 Grundy Crescent in Grand Valley a beautifully designed, light-filled home built in 2022 by Thomas Field. Offering four spacious bedrooms, three bathrooms, and 2,564 square feet of thoughtfully planned living space (as per MPAC), this modern residence welcomes you with a cozy covered front porch and an interior flooded with natural light.The open-concept main floor pairs a sleek kitchen with stainless steel appliances and quartz counters with a bright, vaulted-ceiling living area and a versatile loft space above. Enjoy the ease of main floor laundry, interior access to a double garage, and a serene primary suite complete with a spa-inspired ensuite featuring his-and-her vanities.Step outside to a fully covered deck that overlooks a private backyard backing onto peaceful green space and a walking trail perfect for morning coffees or evening unwinds. A roughed-in bathroom and cold room in the basement provide exciting potential for future customization. EXTRAS Covered deck with walkout from dining area, oak staircase, quartz counters and backsplash in kitchen, under-cabinet lighting, bonus loft room on second level, water softener, roughed-in basement bath, cold room. (id:60569)
413 - 10 John Street W
Hamilton, Ontario
This spacious two-level, 2 bedroom condo is perfectly situated in the heart of Downtown Dundas, boasting an impressive walk score of 96! Enjoy the charm of Dundas vibrant shopping district, with quaint shops, boutiques, and a variety of restaurants, all just steps from your door. The main level features an open-concept layout with an updated kitchen and large windows for tons of natural light. Upstairs, youll find two generously sized bedrooms, an updated 4-piece bathroom, and the convenience of in-suite laundry. This unit also includes heat, water, and one underground parking space as part of the condo fees. RSA (id:60569)
1608 - 17 Barberry Place
Toronto, Ontario
Outstanding Bayview/Sheppard location. Steps to subway, TTC and Bayview village .Easy and fast access to downtown, 401 and Airport .Super price for this 745 sq. ft. one bedroom and den with unobstructed sun-filled South view, large balcony, 2 bathrooms, and a Den large enough to be second bedroom or ideal nursery. Original, but well cared for unit. Parking and locker included. Low maintenance fees and taxes. The building has super amenities, indoor pool, media room, virtual golf, billiard room and gym. Awesome opportunity, seller is flexible. Don't miss out! (id:60569)
B3 - 439 Athlone Avenue
Woodstock, Ontario
Spacious & Very Conveniently Located !! Attention First Time Home Buyers & Investors. This Modern 2 Storey TownHome Features 3 Bedrooms, 2.5 Bathrooms . Main Level Features Spacious Living Space, Breakfast Area, Open Concept Kitchen With Upgraded Cabinets, Quartz Countertop, Stainless Steel Appliances, Built In Stainless Steel Microwave, Laminate floors, Walk Out To The Backyard, & Convenient Access From The Garage To Home. Upper Level Boasts Of Large Master Bedroom With a 3 Pcs Ensuite, His & Hers Closets,2 Other Roomy Bedrooms & a Main 3 Pcs Bath. Loads Of Natural Sun Shines Thru Large Windows Creating A Bright Atmosphere. Easy Access To The Hwy 401, & Other Major Routes Makes Getting Around Effortless. (id:60569)
4 Benstrow Avenue
Toronto, Ontario
This Charming, well-maintained detached home on a quiet, family friendly street. Enjoy a walkout to the Patio deck, a spacious backyard, an attached Garage and a long private driveway. Conveniently situated near the new Finch LRT with connection to Subway, TTC bus stops, major highway, shopping mall, library and school. New Vinyl Floor and Upgraded Washrooms upstairs. (id:60569)
5 - 434 Mariners Way
Collingwood, Ontario
Fabulous Views of Georgian Bay in Lighthouse Point, Bright, Spacious Layout. Second Floor Corner Unit, Great Location Overlooking Marina, Beach Pickle Ball, Tennis Courts and Other Amenities. Shows to Perfection, Used Mostly on Weekends, 1315 square Feet With Large Principle Rooms 3 Bedrooms, 2 Baths. Open Concept Great Room, Kitchen With Breakfast Bar and Dining Room With Amazing Views. Walkout to Large Balcony Overlooking Private Marina and Georgian Bay. New Forced Air Gas Furnace (March 2025), Central Air Conditioning (Recent Replacement), Primary Bedroom with 3 pc Ensuite Overlooking Georgian Bay, Gas fireplace in large Great Room, 9 ft+ Ceilings, 3 Large Storage Lockers and a 30 Foot Boat Slip (Slip CEO 8, Paid for use in 2025). Amenities Include 2 Salt Water Pools One Indoors, One Outdoors, Tennis, Pickle Ball Courts, Private Marina, Indoor Rec Center with Large Lounge Area, Indoor Pool, Hot Tubs, Sauna and Gym. Comes Fully Furnished, Turn Key and Ready to Go !! Easy to Show, Short Notice Showings Welcome. BOAT SLIP CEO 8. ALL FURNITURE PICTURES CHATTELS ETC INCLUDED (id:60569)
14 - 252 Penetanguishene Road E
Barrie, Ontario
Welcome to 252 Penetanguishene Rd Unit 14. This well-maintained 4-bedroom property features ensuite bathrooms for each bedroom. Located near both Georgian College and Royal Victoria Hospital, it is ideal for first-time homebuyers or investors. This property offers an ensuite laundry, a large open-concept living room and kitchen, and one outdoor parking space. Conveniently located with easy access to Highway 400. (id:60569)
322 - 25 Carlton Street
Toronto, Ontario
A great condo at yonge and college! ideal for busy Downtown prefessionnals and Students. 1 Bedroom plus Den. Den can do an other bed room. with two Balconies. new change floor and decoration. close to major hospitals and universty. Very convenient. 24H concierge. recreational center; indoor pool; steam room, saunas. **EXTRAS** World Class Amenities Include 24 Hour Concierge & Exercise Room. Unbeatable Location, Steps To Loblaws Of Maple Leaf Gardens, Shops & Restaurants Of Yonge Street & The Village, UHN, UofT, Mars, Bay Street & Public Transit.inclusions (id:60569)
252 Penetanguishene Road Unit# 14
Barrie, Ontario
Welcome to 252 Penetanguishene Rd Unit 14. This well-maintained 4-bedroom property features ensuite bathrooms for each bedroom. Located near both Georgian College and Royal Victoria Hospital, it is ideal for first-time homebuyers or investors. This property offers an ensuite laundry, a large open-concept living room and kitchen, and one outdoor parking space. Conveniently located with easy access to Highway 400. (id:60569)
21 Callaghan Drive
Barrie, Ontario
This stunning 4-bedroom, 4-bathroom all-brick two-storey home is nestled in a quiet, family-friendly neighbourhood, offering both luxury & practicality, with a fully finished interior that spans from top to bottom. The heart of the home includes an elegant separate dining room, a cozy living room, & a generous family room complete with a gas fireplace, perfect for gatherings or quiet nights in. The bright & spacious eat-in kitchen, features plenty of cabinet space & modern appliances, with a walkout that leads to your very own private backyard oasis. The beautifully landscaped, fully fenced yard features an in-ground saltwater pool, a spacious deck & inviting patio area, all backing onto a tranquil greenspace for ultimate privacy. The huge primary bedroom is a true retreat, boasting a walk-in closet & a renovated ensuite, featuring a separate glass shower & high-end finishes. Three additional spacious bedrooms are located on the upper floor, along with a renovated 4-pc bathroom, offering a fresh & modern look. The fully finished lower level offers a wealth of entertainment possibilities. The spacious rec room features a built-in bar, making it the perfect spot for hosting friends & family, while the dedicated games room offers plenty of space for fun & relaxation. A separate exercise room rounds out the lower level, providing an ideal space for fitness & wellness activities. Convenience is key with a main floor laundry room that includes inside entry from the double-car garage. Additionally, this home is ideally located close to all amenities, including schools, shopping, & parks, making it a perfect place for a growing family to settle down. New shingles (2024). Renovated ensuite & main bathroom (2022/2023). New front door (2021). New pool liner, filter & pump (2021). New water softener (2019). Newer windows at the back of the house. With all these remarkable features & thoughtful updates, this beautiful home is move-in ready & waiting for you to call it your own. (id:60569)
55 Gibbons Street
Waterford, Ontario
The Madison a 1654 sq ft three bedroom , three bath bungalow, (with two bedrooms and fourth bath downstairs.) sitting on this subdivisions biggest lot ( just under 3/4 of an acre) with a full walk out lower level family room and full bath and an extra special addition !! a fully separate fully, finished two bedroom apartment with open concept kitchen, dining and living room, full 4pc bath, and full walk out to rear yard as well. WOW!! Custom built just three years ago and it shows like a brand new house. Attached double garage. Fully fenced yard. New shed. deck off main level and patios at each walk out for the home itself and the apartment. Soft colors used throughout. Three bedrooms on main floor and laundry. Primary bedroom has a lovely ensuite. Big island in the kitchen, pot lights and lots of natural light. Shed 10 x 16'. Concrete driveway and back pad. The yard all fenced is double gated to the back with easy access to the downtown core for shopping and to the lake. Great property for home occupancy business as the apaprtment could be utilized as a professional office and or in law accomodation .Great retirement home for someone who needs a family member to live with them. Waterford is a vibrant friendly town with great schools, walking trails, relaxation by Shadow Lake ( within walking distance) antique markets all within walking distance and new grocery store and retail areas coming. Be part of a gentler way of life. (id:60569)
108 Sweetwood Circle
Brampton, Ontario
SWEETWOOD BACKYARD OASIS. Upon Arrival To This Beautiful 1800 Sqft 3 +1 Bedroom 4 Bathroom Semi Detached Home Be Prepared To Be Delighted, Contented And Amazed With Everyrhing This Property Has To Offer. Before Entering The Home You Will Be Greeted By An Extended Driveway With The Ability To Park 3 Cars Plus One In The Garage And The Most Welcoming Curb Appeal. Entering The Home Your Sense For Open Spaces ,Luxury And Elegance Will Come Alive. You Will Be Amazed Wilth The Layout And Flow Of This Home; Beautiful Hardwood Flooring, Upgraded Light Fixrures, Custom Paint Job, An Open Concept Layout, Tastefully Decorated Dining / Living Areas, Bright Clean And Open Spaces, A Recently Updated Gourmet Kitchen With Quarts Countertop, Custom Backsplash, Top Of The Line Aplliances & New Cabinets And Fixtures; Step Out From The Breakfast Area, To One Of The Largest Premium Pie Lot Backyard In The Community...Perfect For Large Gatherings, Summer BBQs And Family Functiions. It Has A Custom Gazebo And Shed For All Your Storage Needs, While Overlooking A Community Oasis With A Scenic Bike Path & Lakeview. This Home Also Boasts A Finished Basement With One Large Bedroom, Bathroom & Living Area, With A Seperate Entrance To The Home From The Garage, Making Easy To Be Converted To An Inlaw Suite Or Income Generating Apartment . The Upper Floors Has 3 Spacious Bedrooms Which Includes A Large Master Suite With A 5 Pcs Ensuite Bathroom & Walk-in Closet . Located In The Sought After Fletcher's 'Meadow Community, Close To The Cassie Campbell Rec Cemtre, Schools, Shopping Areas, Parks & Mins From Mount Pleasant Go Station. A Very Convenient And Family Oriented Neighborhood. Book A Showing Today! You Won't Be Disappointed. (id:60569)
1006 - 2025 Maria Street
Burlington, Ontario
FRESHLY PAINTED!! Welcome to The Berkeley, one of Burlington's finest downtown condo buildings; a luxury project by Carriage Gate Homes! Loaded with upgrades at time of construction in 2019, you will be amazed at what this 1 Bedroom, 2 Bath unit has to offer! Ten-foot Ceilings; Wide plank Floors, with larger wood Trim; Upgraded Kitchen Cabinets, with extended height uppers & Crown Moulding; Stainless Steel GE Appliances, including upgrade Canopy Hood Fan; Island with Waterfall Quartz Countertop; Marble tile Backsplash; Built-in Kitchen wall unit with double Pantries and Quartz Countertop; Pot lighting throughout the living space; Custom Blinds; in unit laundry; owned parking spot and storage locker! Enjoy breathtaking views of Lake Ontario from your spacious (175 sqft) terrace! But there's more! The Berkeley offers exceptional amenities including the hotel-inspired lobby, attentive concierge service and 24 hr security, party and games rooms, a rooftop patio with BBQs and lake views, secure bike storage, and a fully equipped gym. Owned parking spot conveniently located beside the elevator. This one wont last! (id:60569)
21 Florence Drive
Brampton, Ontario
Welcome To The Lovely 21 Florence Drive Located In The Sought After Fletcher's Meadow Community .Close To The Cassie Campbell Community Centre, Parks, Shopping Area And All Amenties. Just Mins From The Mount Pleasant GO Station. This Fully Upgraded 4 Beds 4Baths Approx. 2100 Sqft Detached Home Has The Finishes Fitting For Buyers With High Expectations And Class. Many Recent Upgrades Which Includes; New Main And Upper Level Bathrooms, Modern State Of The Art Kitchen With Granite Counter Top & Backsplash, New Appliances, Custom Staircase With Metal Spindles, Harwood Flooring. Large Ceramic Tles, Crown Mouldings, Potlights, Freshly Painted, Outdoor Poured Concrete Landscaping From Front To Backyard, New Light Fixrures Throughout, Outdoor LED Pot Lights Around The House , LED Address Lights, Permanent Metal Roof With Lifetime Warranty, Large Metal Roof Gazebo, Custom Deck With Bar & B/I Seating Area. Seperate Entrance To Finish Basement With Bathroom, Living/Dining Area & Home Theater. Easy Conversion To Make Income Generating Apartment Or In-Law Suite. BOOK A SHOWING TODAY. (id:60569)
697 Mcgregor Farm Trail
Newmarket, Ontario
Gorgeous Mosaic Homes, 4Bed 4 Bath 10 Ft Ceiling On The Main Floor, 14 Ft On Office & 9Ft On 2nd, Waffled Ceiling In Great Room, More Than $150K Of Upgrades, Luxury Pot Lights, Built-In Speakers In The Main Floor And Outdoor Speakers In The Backyard, Spacious Deck And Much More, Must See!! (id:60569)
96 - 300 Atkinson Avenue
Vaughan, Ontario
Corner Unit!!! So It's Larger!!! 2364 Sq. Ft. Interior plus 363 Sq. Ft. Rooftop Terrace. Assignment Sale! Experience Luxury Living at Rose Park Towns in Thornhill! This stunning 3-Bedroom + 2 Den + 3 Bath townhouse offers a spacious open-concept layout with sunlit interiors, creating an inviting and elegant ambiance. The gourmet chefs kitchen is designed for style and functionality, featuring a central island, Extended upper Cabinet and quartz countertops. The versatile dens are perfect for home office, study, or playroom. Stainless Steel Bosch Kitchen Appliance Package including Fridge, Range and Dishwasher. Step outside to a spacious 363 sq. ft. Rooftop Terrace, ideal for al fresco dining and relaxation. The home also includes 2-car underground parking with direct access from the finished basement for added convenience.Located just minutes from Promenade Mall, top-tier schools, and a wealth of amenities, this home offers effortless access to Highway 7, 407, GO Train, and TTC, making commuting seamless. Discover the perfect blend of classic charm and modern elegance in the heart of Thornhill! (id:60569)
130 - 2035 Sheppard Avenue E
Toronto, Ontario
Spacious!! Studio Unit. Spacious Bathroom!! Actually Location On 2/F. Bright Open Concept Design W/Large Private Balcony. One Parking/ One locker Included. Laminate Floor Thru-Out, Modern Kitchen W/Granite Countertop. 24 Hr Concierge, Fitness Centre, Movie Theatre, Indoor Swimming Pool, Guest Suite, Games & Party Room. Close To Don Mills Subway Station, Hwy 404 & 401, Public Transit, Fairview Mall & Amenities (id:60569)
681 Warner Road
Niagara-On-The-Lake, Ontario
Discover the perfect blend of modern elegance and countryside charm at 681 Warner Rd., Niagara-on-the-Lake. This stunning newly built raised bungalow, complete with a separate, private garden home, sits on an expansive 427-ft lot, offering unparalleled space and privacy. Designed with both comfort and style in mind, the main home features three spacious bedrooms and two beautifully finished bathrooms, including a luxurious clawfoot tub. The open-concept layout is thoughtfully designed to maximize natural light, creating a warm and inviting atmosphere. The 14-ft high garage is a standout feature, offering ample space to accommodate a lift or mezzanine for additional storage. Meanwhile, the full-sized unfinished basement presents endless possibilities—whether you envision a cozy recreation space, a private in-law suite, or a basement apartment, this home is ready to accommodate your needs. But the true gem of this property lies beyond the main residence. A separate garden home awaits in the backyard, offering its own bedroom, two bathrooms, and a private outdoor space. This unique feature makes it an ideal retreat for extended family, guests, or even rental potential. Located in one of Niagara-on-the-Lake’s most sought-after areas, this home provides the perfect balance of tranquility and convenience. Enjoy the peaceful surroundings while being just minutes from top-rated schools, boutique shopping, renowned wineries, and the charming downtown district. With easy access to major highways, you’re only a short drive from everything you need. Whether you’re searching for a forever home, a multi-generational living solution, or a fantastic investment opportunity, 681 Warner Rd. offers it all. Don’t miss your chance to own this one-of-a-kind property in the heart of Niagara-on-the-Lake! (id:60569)
2025 Maria Street Unit# 1006
Burlington, Ontario
FRESHLY PAINTED!! Welcome to The Berkeley, one of Burlington’s finest downtown condo buildings; a luxury project by Carriage Gate Homes! Loaded with upgrades at time of construction in 2019, you will be amazed at what this 1 Bedroom, 2 Bath unit has to offer! Ten-foot Ceilings; Wide plank Floors, with larger wood Trim; Upgraded Kitchen Cabinets, with extended height uppers & Crown Moulding; Stainless Steel GE Appliances, including upgrade Canopy Hood Fan; Island with Waterfall Quartz Countertop; Marble tile Backsplash; Built-in Kitchen wall unit with double Pantries and Quartz Countertop; Pot lighting throughout the living space; Custom Blinds; in unit laundry; owned parking spot and storage locker! Enjoy breathtaking views of Lake Ontario from your spacious (175 sqft) terrace! But there’s more! The Berkeley offers exceptional amenities including the hotel-inspired lobby, attentive concierge service and 24 hr security, party and games rooms, a rooftop patio with BBQs and lake views, secure bike storage, and a fully equipped gym. Owned parking spot conveniently located beside the elevator. This one won’t last! (id:60569)
1950 Rosebank Road
Pickering, Ontario
Brand New Spectacular Architect Designed Modern Masterpiece. This Stunning Sun-Drenched Custom-Built Fully Detached Home Is Meticulously Designed With Bespoke Interiors, Attention To Detail & An Unwavering Commitment to Quality Craftsmanship. With Over 3500 SF Of Sprawling Open Concept Interior Living Space Brilliantly Interconnected.This 4+1 Bed 6 Bath Home With Separate Legal Lower Level Apartment Suite Boasts Soaring Ceilings, Floor To Ceiling Windows, High-End Engineered Hardwood, Airy Foyer, Light Filled Central Atria W/Floating Wood & Glass Staircase, Skylight, Chef Inspired Kitchen With Beautiful Waterfall Island , Quartz Countertops And Backsplash, Integrated With Stainless Appliances ,Gas Cooktop, Generous Family Room ,Walk-Out To Deck & Backyard, Main Floor Powder Room, Direct Access To House From Garage & Professional Landscaping With Interlock Driveway. Retreat Upstairs To A Primary Featuring 6-Pc Spa-Like Bath, Custom Built-In Cabinetry,Spacious 2nd, 3rd &4th Bedrooms With Large Closets!& Second Floor Laundry Room! Legal Lower Level 1 Bedroom Apartment/In-Law Suite With Private Entrance Allows For Convenient Multi-Generational Living Or Potential Rental Income And Features Kitchen, 3-Pc Bath, Laundry. (id:60569)

