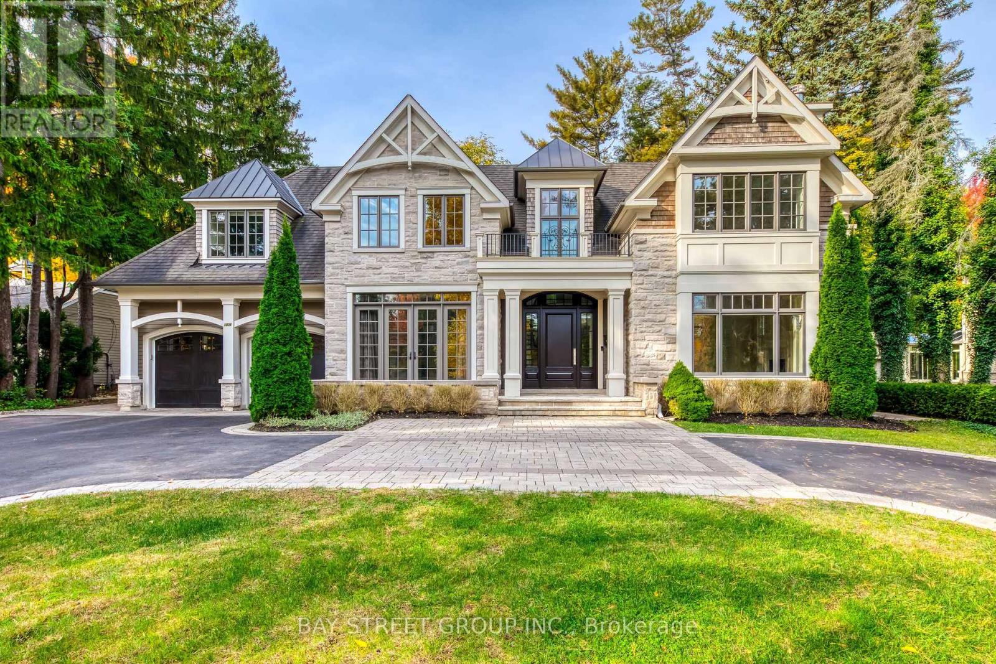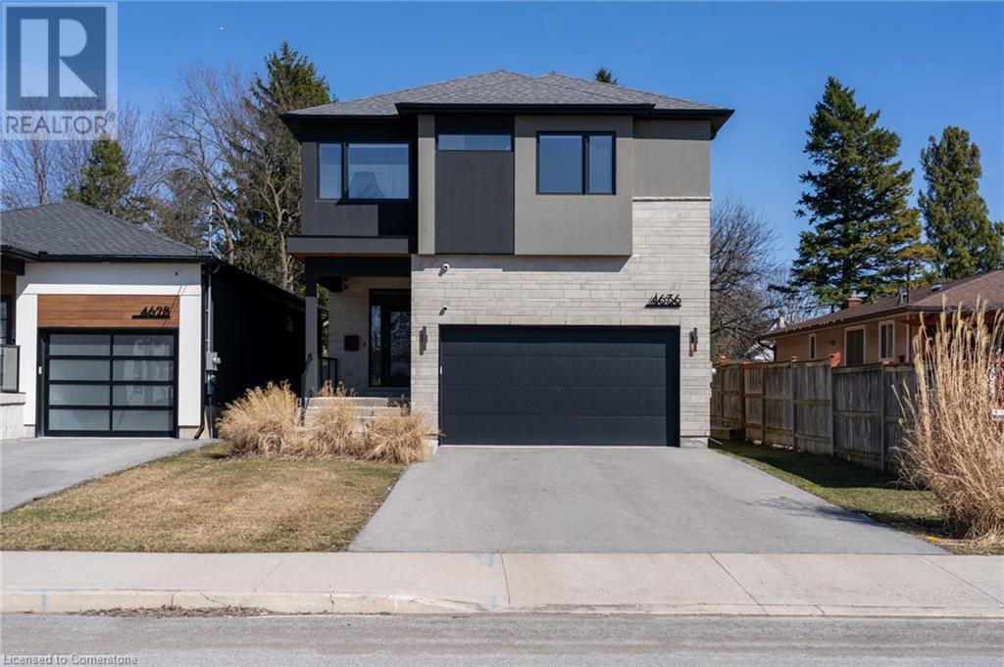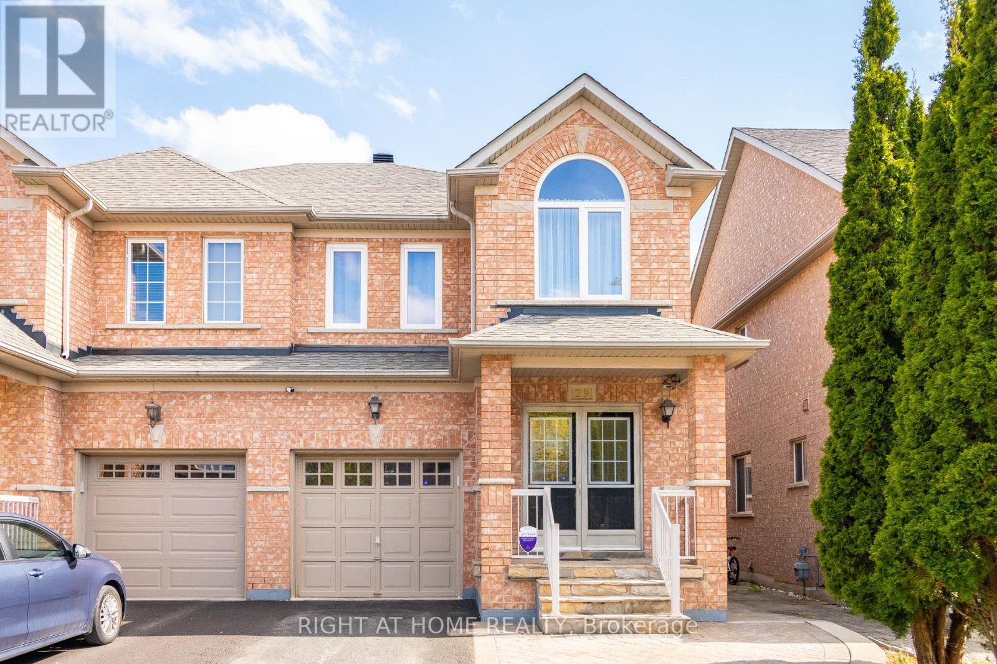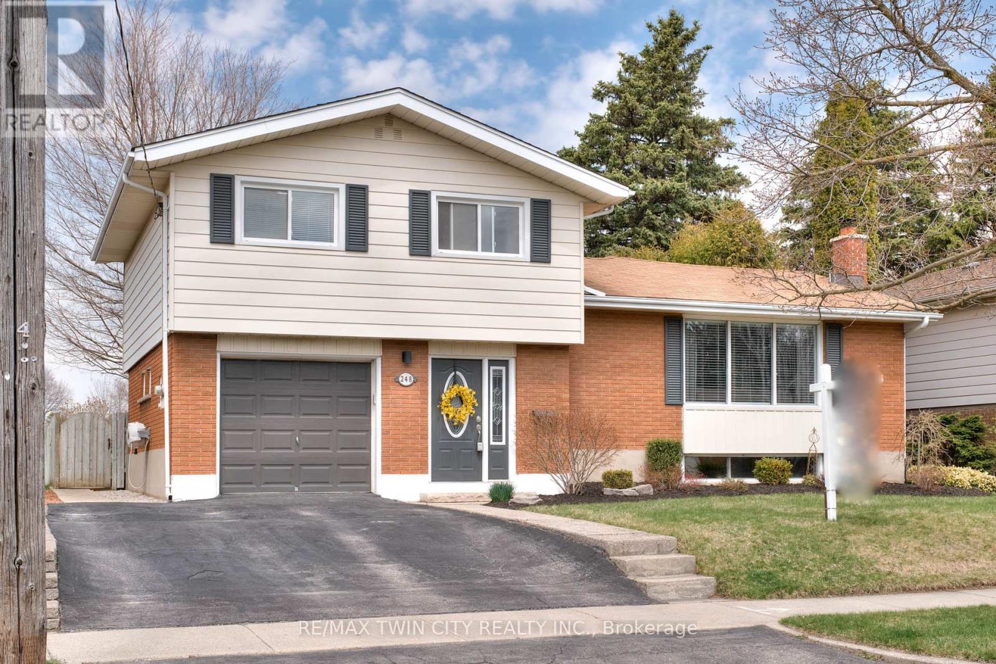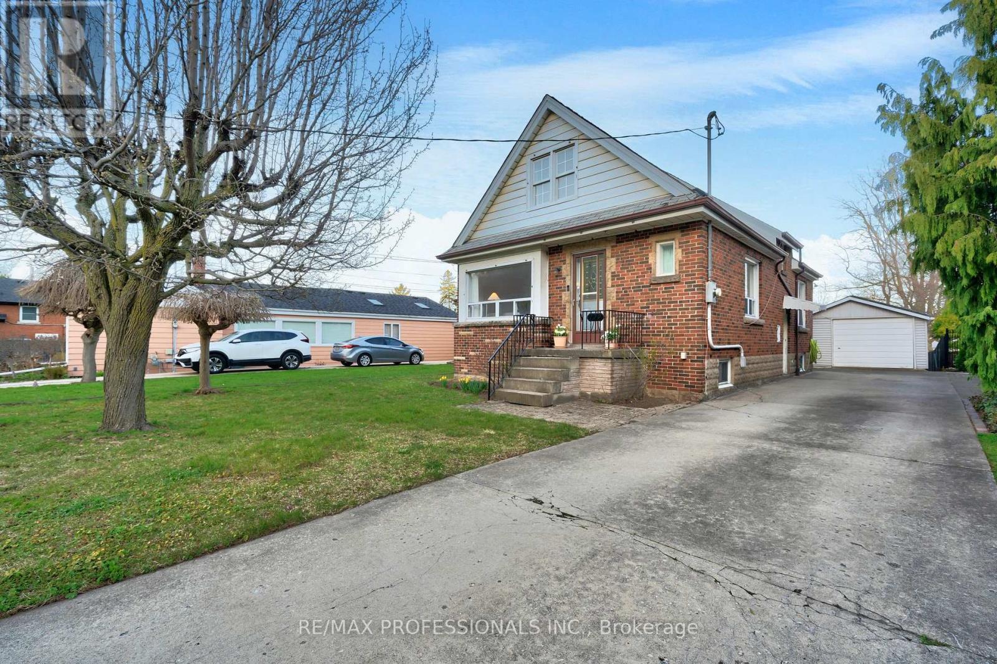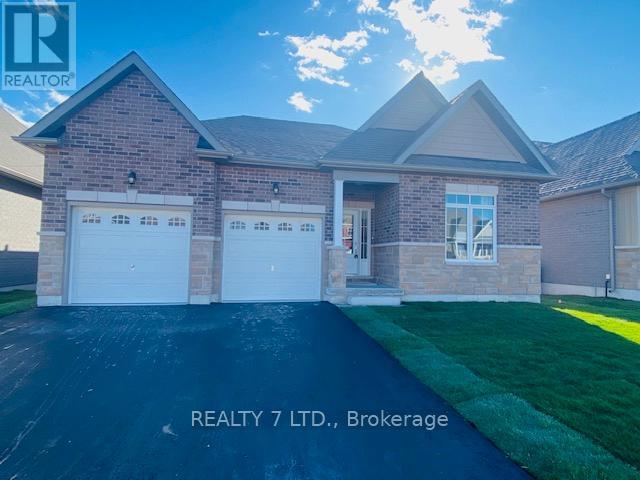1031 Lakeshore Road W
Oakville, Ontario
Welcome to your dream home in southwest Oakville. This stunning, custom-built, classic home perfectly blends elegance, comfort, and modern design. Nestled on a premium lot 95x180 Feet in one of Oakville's most popular neighborhoods, this home boasts 4+1 bedrooms, 6 bathrooms, a circular, driveway, two furnaces, and hot water tanks. Heated floor in master ensuite and basement floor. and an open-concept layout that floods the home with natural light. The gourmet kitchen features top-of-the-line appliances, custom cabinetry, and a spacious island, perfect for entertaining. The primary suite offers a serene retreat with a spa-like ensuite, and a walk-in closet fit for a celebrity. Enjoy a pool-size backyard and walk to Appleby College, parks, and amenities. (id:60569)
4636 Lee Avenue
Niagara Falls, Ontario
Sleek. Sophisticated. Spectacular. Welcome to 4636 Lee Avenue a newly built custom residence where modern design meets timeless elegance. Thoughtfully curated with meticulous attention to detail, this home showcases flawless finishes throughout its expansive layout. The striking exterior features a timeless stone and stucco façade, paired with a freshly paved driveway and an impressive double car garage for unmatched curb appeal.Step inside to a grand foyer that immediately sets the tone, flanked by a stylish powder room and a spacious mudroom complete with floor-to-ceiling custom cabinetry for elevated storage solutions. Rich 24 x 24 tile flooring guides you into the heart of the home an open-concept living space with soaring ceilings that elevate the sense of light, volume, and grandeur.The gourmet kitchen, elegant dining area, and inviting living room flow seamlessly together, anchored by a stunning Opti-Myst fireplace. Perfectly placed, this contemporary feature subtly defines each space while preserving the open and airy feel ideal for both refined entertaining and relaxed everyday living.The luxury continues in the fully finished basement, offering a versatile retreat that includes a sleek wet bar, a spacious bedroom, and a beautifully appointed bathroom perfect for guests, in-laws, or an upscale entertainment space (id:60569)
63 Yates Street
St. Catharines, Ontario
Welcome to 63 Yates Street, a truly exceptional home located on one of St. Catharines most historic and beautiful streets. This stately residence seamlessly blends timeless charm with modern luxury, offering over 2,450 square feet of above-grade living space. As you step inside, the character of the original hardwood floors, classic windows and elegant architectural details set the tone, while thoughtful updates throughout provide the comfort and convenience of contemporary living. The home features 4 spacious bedrooms and 3.5 bathrooms above grade, including a grand primary bedroom complete with a private 5 pc ensuite. A formal sitting room, dedicated home office, and even a custom pet bath make this property as functional as it is beautiful. Two laundry areas, one on the main floor and another in the basement, offer added convenience for larger families or multi-generational living. Heating options include both natural gas and radiant systems, allowing for maximum efficiency and comfort year-round. Outside, the aggregate driveway leads to a stunning backyard retreat that extends 338 feet, offering complete privacy and backing onto the Merritt Trail. Surrounded by mature trees, this outdoor oasis features an oversized multi-level deck and hot tub, accessible directly from both the kitchen and mudroom. As a bonus, the fully finished basement includes a two-bedroom apartment with a separate entrance, its own laundry room, and dedicated water tank. This space provides fantastic potential for in-law accommodation, guests, or additional income as a rental unit. Roof 2018. Ideally situated within walking distance to Montebello Park, the Meridian Centre, and the vibrant downtown core, residents can enjoy everything from the Grape and Wine Festival to fine dining just steps from their front door. Offering an unmatched combination of history, luxury, space, and location, 63 Yates Street is a must-see for those seeking a truly unique home in the heart of St. Catharines. (id:60569)
29 Neuchatel Avenue
Vaughan, Ontario
Gorgeous Semi-Detached Home in Sought-After Vellore Village Loaded with Upgrades!Welcome to your dream home in the heart of the vibrant and highly desirable Vellore Village! This impeccably maintained semi-detached beauty features 3 spacious bedrooms, 4 modern bathrooms, and finished basement, offering exceptional space, style, and comfort for the entire family.Step inside and fall in love with the elegant upgrades throughoutwire-brushed hardwood floors, sleek ceramic tile, and a grand oak staircase with wrought iron pickets set the tone for luxury living. Renovated in 2022 & 2023, the home boasts designer bathrooms, upgraded lighting, and high-end finishes that exude sophistication at every turn.At the heart of the home is a professionally designed gourmet eat-in kitchen, complete with stainless steel appliances, gleaming quartz countertops, and a walkout to a stunning stone patioperfect for summer entertaining or family dinners.The primary bedroom retreat is a true sanctuary, offering a spa-like ensuite with a modern soaker tub, glass-enclosed shower, chic glass vanity, and a custom walk-in closet with built-in organizers.The finished basement is your ultimate bonus spacefeaturing a cozy gas fireplace, wet bar, built-in entertainment unit, 2-piece washroom, cold room, and plenty of storage.Enjoy the outdoors in your professionally landscaped yard, equipped with a gas BBQ line, storage shed, and stone patio. The extended driveway fits 3 cars, and the no sidewalk frontage adds to the convenience and curb appeal. All this in a prime locationjust steps from Vellore Village Community Centre, parks, top- tier schools, Vaughan Mills, Canada Wonderland, public transit, hospitals, major highways, restaurants, and more! (id:60569)
248 Kenneth Avenue
Kitchener, Ontario
Spacious Family Haven in Stanley Park Nestled in the welcoming heart of Stanley Park, 248 Kenneth Avenue offers a rare blend of space, privacy, and modern living. This newly listed 5-bedroom, 3-bathroom side-split home spans a generous 1,907 square feet of above-grade living space, making it perfect for growing families or those who love to entertain. The property's exterior welcomes you with curb appeal before revealing its true treasurea serene backyard oasis backing onto church and school grounds. Enjoy summer evenings on the large deck, gather around the stamped concrete fire pit area, or escape to the private patio off the primary suite for your morning coffee ritual. Step inside to discover thoughtful updates throughout. The open-concept main floor features gleaming hardwood floors, a bright living room with a modern electric fireplace, and a kitchen illuminated by abundant pot lights and equipped with brand-new stainless steel appliances. The breakfast bar offers casual dining options, while the formal dining area provides ample space for family celebrations. The home's smart design includes a main floor primary bedroom addition with ensuitea luxurious retreat for parents. Upstairs, original hardwood floors flow through three spacious bedrooms sharing a 4-piece bath. The lower level houses a fifth bedroom and cozy family room with an airtight wood stoveperfect for hockey nights or movie marathons. Work-from-home professionals will appreciate the dedicated office space with its own 2-piece bath, eliminating the need to sacrifice a bedroom for workspace. The neighborhood boasts nearby schools, transit options, grocery shopping, and parksall within comfortable distance. This Stanley Park gem offers the perfect balance of location, space, and modern comfort for today's family. (id:60569)
312 Main Street
South Bruce Peninsula, Ontario
*See 3D Virtual Tour* Rare Find in the Heart of Sauble Beach! Looking for a beach getaway with options to generate business income in the future? This bungalow is just 2 minutes from the water and right on Main Street - surrounded by shops, mini-golf, and local restaurants. Enjoy as your own peaceful retreat or make use of the commercial (C1A) zoned lot and start your own business too! Inside, the layout is bright and functional, ready for your creativity! There is a large front family room, a second living space by the kitchen, and a door leading to a stone patio - great for BBQs! Two bedrooms and a 3-piece bath are set quietly away from the main area. The lot is surrounded by tall trees and hedges for privacy, and the driveway fits two cars. Plenty of storage for toys with an attached tool shed and detached backyard shed. Go ahead: plan your weekend getaways, dream up your own small business, or maybe both! This property offers you the incredible potential you have been waiting for, in one of Ontario's top beach destinations! Buyers encouraged to do their own due diligence to confirm permitted business uses. (id:60569)
319 East 16th Street
Hamilton, Ontario
Discover this fully renovated, brand-new home, thoughtfully designed for modern living. The main floor features two bright bedrooms and a stylish full washroom, while the second floor offers two additional bedrooms and another full washroom, ideal for family or guests. The basement, with its own separate entrance, provides endless potential for a private suite, rental income, or additional living space. Every inch of this home has been updated with contemporary finishes and high-quality materials, making it completely move-in ready. This is a rare opportunity to own a fresh, versatile property with so many possibilities! please see the attached list of upgrades and floorplans. basement has approved plans already please see the attached. (id:60569)
129 Kimberly Drive
Hamilton, Ontario
Welcome to 129 Kimberly Dr., nestled in the heart of Rosedale, one of Hamilton's most sought-after communities. The 3 - bedroom, 3-bathroom home offers approximately 1,500 sq ft of well-designed living space that blends comfort and functionality. Thoughtfully updated and move-in ready, you'll love the modern kitchen (2024) a bright, open space where cooking, prepping, and gathering all come together seamlessly. Step into the heart of the home the living room where a large picture window fills the space with natural light and frames a stunning view of the Hamilton Mountain Escarpment. The upper level features fresh brand new carpet (2024) and a beautiful renovated bedroom (2023), complete with a new window, new closet, and a cozy nook that's perfect for a child's reading corner or play space. With a separate side entrance, this home also offers fantastic flexibility ideal for adding an in-law suite or creating a rental unit for additional income. Situated on a big lot with a spacious backyard, this home perfectly balances indoor comfort with outdoor living. Just steps from Rosedale Arena, King's Forest Golf Club, and the Escarpment Rail Trail, it's ideal for those who love to stay active. Families will value the proximity to Rosedale Elementary and Sir William Chuchill Secondary, while commuters enjoy easy access to the Red Hill Valley Parkway. This is a true all-in-one opportunity! (id:60569)
971 Eagle Crescent
London, Ontario
Fully Renovated And Freshly Painted Semi-Detached Home In The Glen Cairn Area, London ON, Bedroom And Bathroom Floors 2023, Flooring On The Main Level 2022, Full Kitchen Remodel 2022 With Mosaic Glass Backsplash, Under-Counter Lights, Silignant Sink, Dimmable Pot Lights, And All New Stainless Steel Samsung Appliances. The 3rd bedroom on the lower level has an updated bathroom and a basement recreation room. It is beautifully done with French doors, a fireplace, and built-in shelves with pot lights. Backyard Has A Huge Covered Deck With Skylights, Fan, & Heater For Relaxation And Outdoor Enjoyment All Year Round. Location Is Key: Victoria Hospital & Hwy 401 Is Only Minutes Away, White Oaks Mall, And Downtown London. Don't Miss This special home (id:60569)
28 Bur Oak Drive
Woolwich, Ontario
Welcome to 28 Bur Oak Drive, Elmira - Bungalow townhouse with no condo fees! This lovely move-in ready townhouse offers a main floor primary bedroom, 2 car parking and is located close to shopping and amenities in Elmira. With 2,440 sq ft of total finished living space, this townhouse has 2+1 bedrooms and 3 bathrooms. Enter through the front foyer, past the front bedroom/den and the adjacent 4 piece bathroom and into the open concept kitchen and living room . The white kitchen has ample cupboard space, a large island and dinette, a great spot for your morning cup of coffee! The living room features a tray ceiling, hardwood floors and a gas fireplace. The primary bedroom has a tray ceiling, a walk-in closet and a 4 piece ensuite with shower and double sinks, no need to share your space! Also found on the main floor is the laundry room and access to the garage. Downstairs you will find an extra large rec room, an additional bedroom and a 3 piece bathroom. Have pets? This home has a pet washing station under the stairs! The backyard is a summer oasis! The fully fenced landscaped yard has a deck with pergola with built-in bench. This home is in a great location with easy access to shopping, HWY 85, and walking trails along the Lions Ring Trail. (id:60569)
217 Povey Road
Centre Wellington, Ontario
Fantastic opportunity for anyone looking for a modern and spacious home in Fergus! The description paints a vivid picture of a welcoming and Fantastic opportunity for anyone looking for a modern and spacious home in Fergus! The description paints a vivid picture of a welcoming and functional space, perfect for both living and entertaining. With its open-concept layout, & abundance of natural light, this home offers a contemporary living experience. The inclusion of an open office provides flexibility for those who work remotely or need a dedicated workspace. The corner gas fireplace adds warmth and coziness to the living area, creating a comfortable atmosphere for relaxing evenings. The kitchen seems like a highlight, with its bright white design, breakfast bar, dining area, and brand new stainless steel appliances. The sliding door access to the backyard, where new sod will be installed, further enhances the indoor-outdoor flow and makes it convenient for outdoor activities and gatherings. This home seems like a wonderful opportunity to settle into a vibrant and growing community in Fergus, offering both comfort and style for modern living. (id:60569)
31 Hillcroft Way
Kawartha Lakes, Ontario
Welcome To Beautiful Bobcaygeon, a New Community Development Located Just Steps From Sturgeon Lake, Where You Can Launch Your Boat and Enjoy Everything the Trent-Severn Waterway Has To Offer. Within Walking Distance of Downtown, You'll Find Dining, Shopping, Entertainment, Medical Facilities, And Much More. This Newly Built Brick Bungalow Boasts Numerous Upgrades, Including An Open-concept Kitchen, Dining, And Living Area Perfect For Entertaining With a Walkout To Your Lookout Deck With Stairs Down That Backs Onto Tall, Mature Trees. The Home Features Three Spacious Bedrooms (Including a Primary Bedroom With a Walk-in Closet and En-Suite) and Two Full Bathrooms. A Convenient Main-Floor Laundry Room Also Provides Access To Your Oversized Double-Car Garage. The Large, Full, Huge Unfinished Basement, Which Is Above Ground, Offers Potential For You To Finish According To your Family's Needs. Additional Features Include 9-foot Ceilings, Garage Door Openers, Granite Countertops Throughout, Crown Molding, New Stainless-Steel Kitchen Appliances, a White Washer/dryer, On-Demand Hot Water, Fireplace, Pot Lights, New Electro Fixtures, and Much More! This Move-in-Ready Home Offers The Convenience Of New Construction With Modern Amenities and is Only 90 Minutes From The GTA. Furniture Can Be Included With The Home. Marina And Boat Ramp Is Minutes Away. (id:60569)

