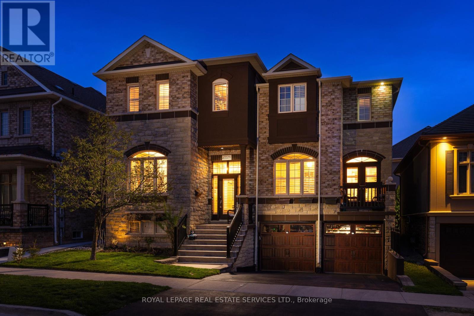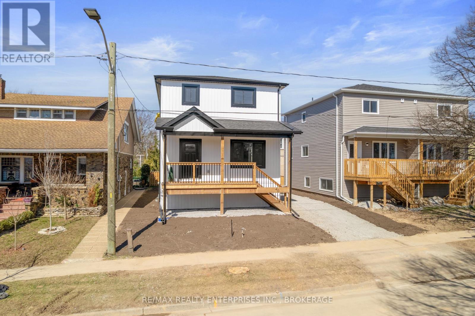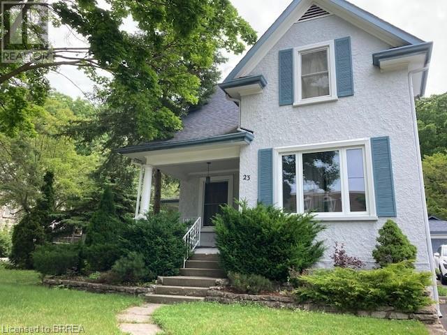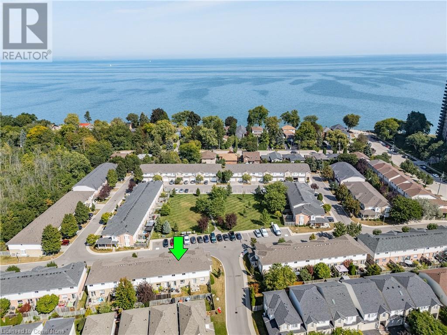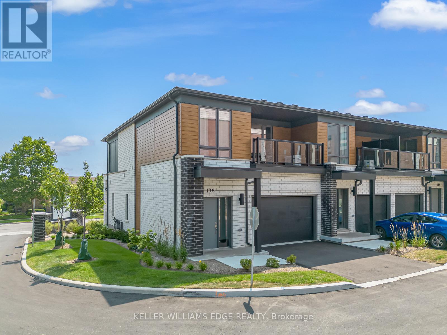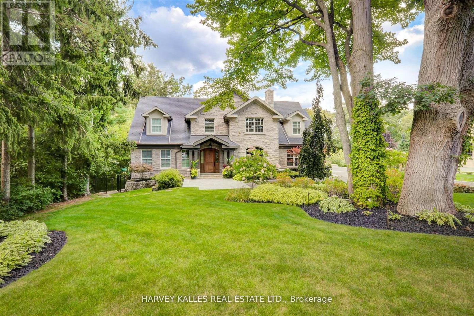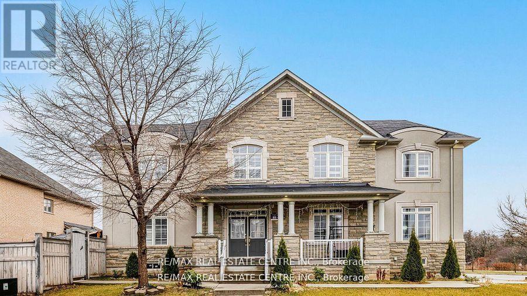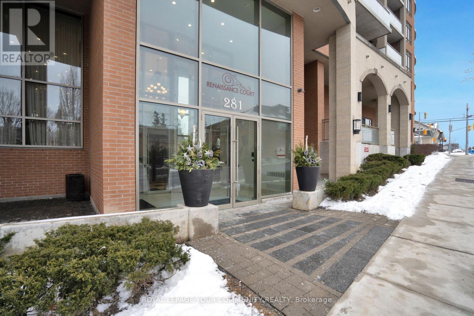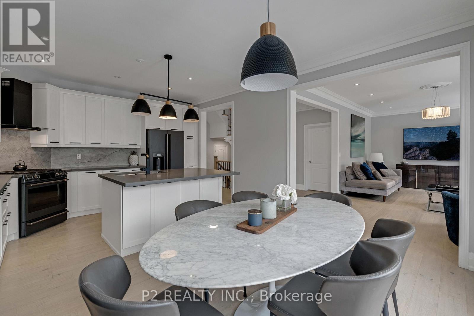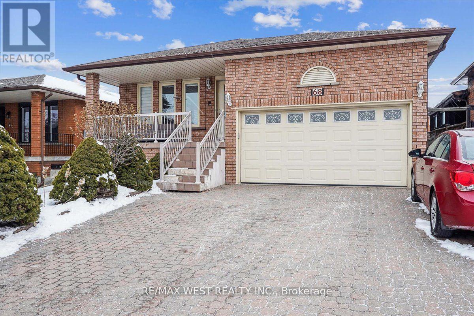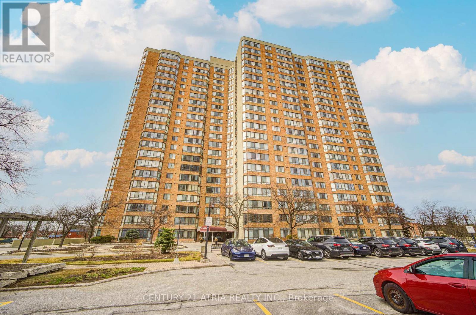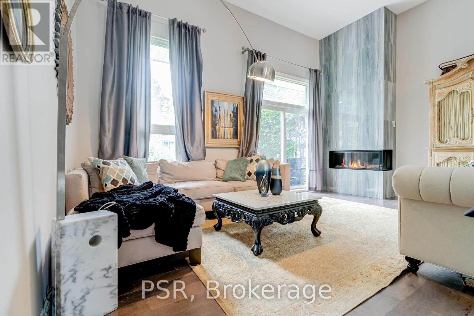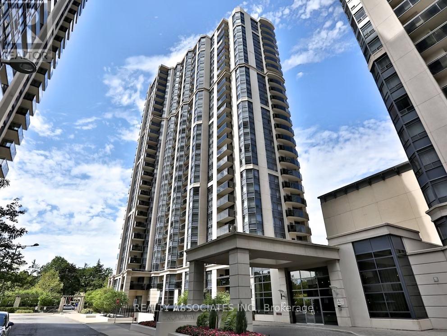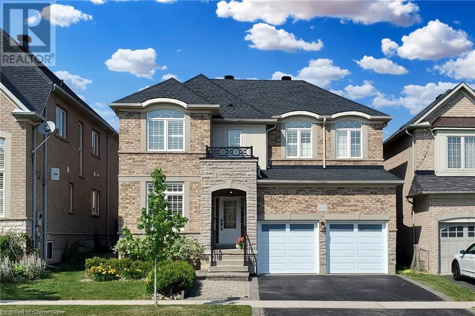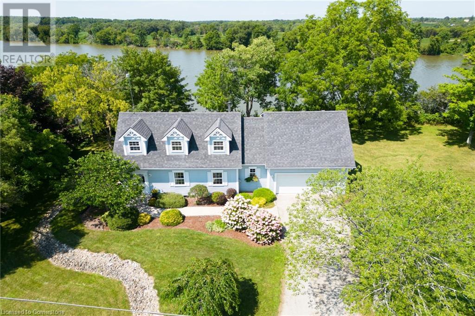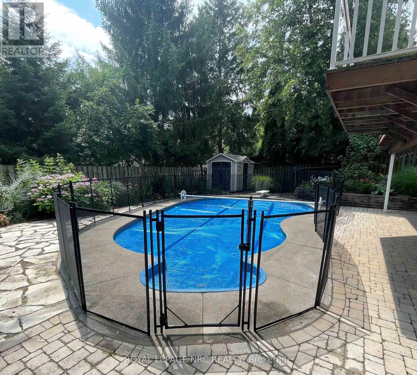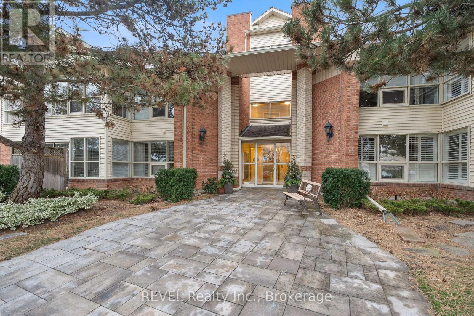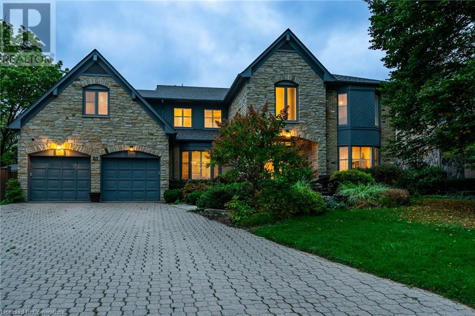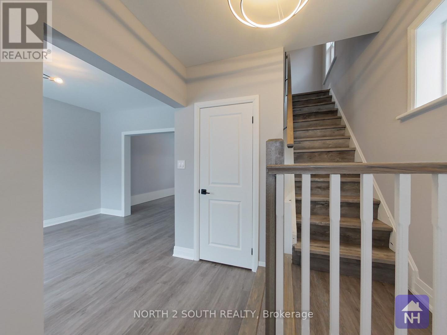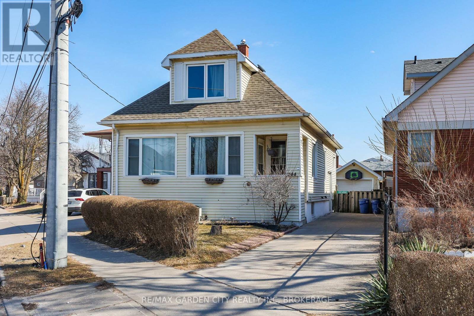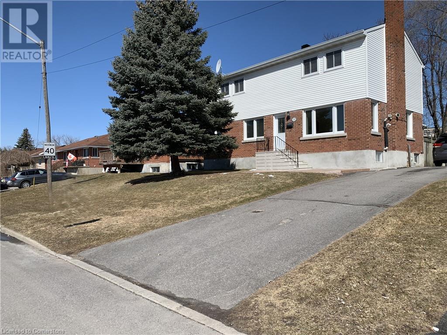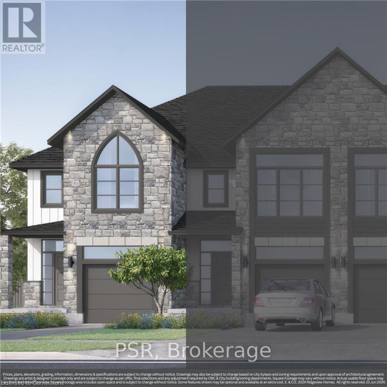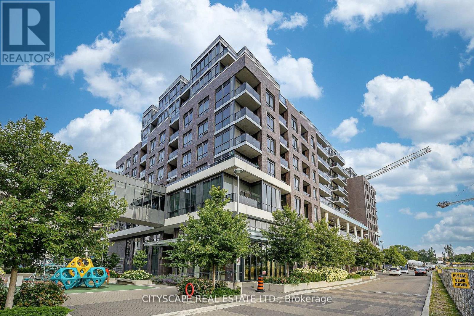2205 Blackbird Court
Oakville, Ontario
West Oak Trails Upscale Living in Oakvilles Premier Family Neighbourhood! With over 300k in upgrades!!! Stunning dream backyard with pool! Situated in a prestigious enclave between Bloomfield Park & McCraney Creek, this luxurious Kaneff-built former model home in West Oak Trails offers luxury well designed living space and newly finished basement, blending timeless elegance with modern functionality. Updated from top to bottom, & inside out, the home features an exterior facelift with new garage doors, lighting, & a new asphalt driveway, while the double garage shines with a new epoxy-coated floor & cedar plank finishes. A dream backyard oasis! The newly created resort-style backyard is an entertainers dream, showcasing a heated inground saltwater pool, hot tub, custom gazebo, pool house with electricity, stone hardscaping, & vibrant perennial gardens. The main level impresses with rich hardwood floors, 9-ft ceilings, stone accent walls, a refinished family room fireplace, a formal living/dining room with a servery & a walkout to a private balcony, a gourmet kitchen with stone countertops, 4 new stainless steel appliances, wine cooler, new under-cabinet lighting, & a walkout to the backyard oasis. Completing the main floor is a lavishly renovated powder room, & a private office ideal for working from home. The upper level features a primary suite with a new custom gas fireplace, massive walk-in closet with custom organizers, & a spa-like 5-piece ensuite, plus 3 additional bedrooms & an updated 4-piece main bath. The newly finished lower level offers a spacious recreation room, stone clad wet bar & kitchenette with quartz counters, a fifth bedroom, a stylish 3-piece bathroom, & inside entry to the garage. Ideally located near excellent schools, nature trails, shopping centres, major highways, & the GO Train, & the Oakville Hospital is a 3-minute drive. This show-stopping home represents the best of luxury real estate in West Oak Trails, Oakville. (id:60569)
40 Mcmaster Avenue
Welland, Ontario
This beautifully renovated 3-bedroom, 2-bathroom (1 full & 1 Half) home has been rebuilt from the studs up, offering a perfect blend of modern elegance and everyday comfort. With everything brand-new from the wiring, plumbing, and HVAC to the roof, windows, and stylish interior finishes this home is move-in ready and designed to impress. Step inside to an inviting open-concept main floor with soaring 9-foot ceilings and luxury vinyl flooring throughout, creating a bright and spacious atmosphere. The sleek, modern kitchen boasts quartz countertops, stainless steel appliances, and custom cabinetry, making it a dream for home chefs and entertainers alike. The primary suite offers a peaceful retreat, complete with a large walk-in closet. Two additional bedrooms, a second full 5-piece bathroom and Laundry complete the second level, which features 8-foot ceilings for a comfortable, airy feel. The 9-foot-high unfinished basement with separate entrance presents endless possibilities! Whether you're envisioning a legal suite for rental income, a cozy in-law suite, or extra living space, this blank canvas is ready for your creativity. Located in a desirable neighbourhood close to schools, parks, and amenities, situated just steps from the Welland River and the Recreational Canal, enjoy scenic walking trails and outdoor activities right at your doorstep. Plus, you're just minutes from Highway 406, Walmart, Canadian Tire, and other major amenities. This exceptional home offers quality craftsmanship and thoughtful upgrades throughout. (id:60569)
23 Centre Street
Cambridge, Ontario
Nestled in a great East Galt neighborhood, this 1920-built home exudes charm with its classic details and inviting spaces. Inside, you'll find wide baseboards, textured ceilings, and elegant crown moulding that highlight its historic beauty. A large window in the living room fills the space with natural light, while the formal dining room is perfect for family gatherings. The kitchen is well-equipped with a wall oven and cook top stove and plenty of cabinetry. A beautiful family room, currently used as a bedroom overlooks the backyard and features a new gas fireplace with a stunning live-edge mantle. A convenient 2-piece bath completes the main floor. Upstairs, you'll find three generously sized bedrooms and a 4-piece bath. The basement offers excellent potential with a large utility room, separate laundry room, and a bonus space, perfect for a future rec room with a walk-up to the backyard. Outside, enjoy a private, beautifully landscaped yard with mature trees, a covered front porch, rear porch, and a patio area ideal for relaxing or entertaining. A detached garage and parking for four cars provide added convenience. With this fantastic location, you are close to parks, the Gaslight District, downtown, and all amenities. A true gem—book your showing today! (id:60569)
485 Green Road Unit# 39
Stoney Creek, Ontario
Welcome home to 485 Green Road, unit #39 in beautiful Stoney Creek Ontario. Located just steps from the shores of Lake Ontario, and less than five minutes from the newly built Jennie Florence Parker Sports Complex, this quiet family friendly complex is waiting for you. Inside this conventional two storey townhome you'll find the main floor flooded with natural light. Upstairs offers 3 bedrooms, downstairs is fully finished, and with a total of two bathrooms, what else does one need. Come see what all the fuss is about, you will not be disappointed. (id:60569)
16 Empress Avenue
Hamilton, Ontario
Location, location, location. Doll house with nothing to do but move in and relax. Easy care ceramic flooring throughout main level makes cleanup simple and quick. Finished basement is great as the man cave or teenager's retreat. Close to all amenities including easy highway & Linc access. Updates; roof (2022) furnace & C/A (2019) (id:60569)
183 Penny Lane
Hamilton, Ontario
Welcome to this Luxurious End Unit Townhome, Bright and Beautiful! Flooded with Natural Light! Upgraded and Well Maintained in a Most Desirable and Family Friendly Upper Stoney Creek Area, This Gem Features Practical Layout with Open Concept Modern Kitchen w/Stylish Backsplash, and a Large Island, a Family Size Breakfast Eat-in Area, S/S Appliances, Walking Onto a Private Backyard. Hardwood Staircase to Second Floor and Basement. Hardwood Floors, Primary Spacious Bedroom with His and Hers Walk-In Closet and 3-Piece Ensuite , 3Bedrooms+Office/Bedroom and 4 Bathrooms, Finished Basement, Direct Access to Garage. Built in 2012, Above Grade: 1631 Sq. Ft.,+ Finished Basement. Close To Schools, Shops, Highway And All Amenities. Don't Miss Out on the Opportunity to Own this Stunning Home. (House Vacant No Furniture) (id:60569)
J138 - 25 Isherwood Avenue
Cambridge, Ontario
Step into this sleek and contemporary 2-storey townhome, perfectly situated in the heart of Cambridge and offering an ideal mix of style, comfort, and convenience. Featuring 3 spacious bedrooms, including an elegant primary suite, and beautifully designed bathrooms, this home has it all. The open-concept main floor is flooded with natural light, thanks to its high ceilings and large windows, complemented by premium finishes that create an inviting atmosphere for both relaxing and entertaining. The modern kitchen is a true highlight, equipped with stainless steel appliances, stylish countertops, and ample storage space. Upstairs, the bedrooms provide peaceful sanctuaries, with the primary bedroom offering a luxurious ensuite, and entrance to the private balcony. With easy access to Highway 401, commuting to the GTA and beyond is quick and convenient. Plus, this home is just minutes away from shopping, the YMCA, restaurants, and more, offering everything you need just outside your doorstep! (id:60569)
165 Daniel Street
Erin, Ontario
Just what your family needs! Located on an established, family-friendly street in Erin, this lovely, spacious 2-storey home boasts 3+1 bedrooms, 3 bathrooms and a huge backyard. The main floor has a large living room with wood-burning fireplace that opens to the separate dining area off the kitchen. On the 2nd floor you'll find a recently added great room with vaulted ceiling - perfect for entertaining or a children's getaway. You'll also find a large primary bedroom, 2 additional bedrooms and a 4-piece bathroom. The lower level has a spacious bedroom and 3-piece bathroom. The fully-fenced backyard will be your peaceful getaway with a vegetable garden, chicken coop, garden shed and large raised deck. No need for your car to visit the shops, banks, pub and cafes of Erin - all this and more is a 5-minute walk from the property. The charming Town of Erin is located close to the GTA, Pearson Airport and 20 minutes to the Georgetown or Acton Go Train stations. (id:60569)
1414 - 103 The Queensway
Toronto, Ontario
Experience the epitome of luxury living at NXT Condos at 103 The Queensway. This incredibly spacious and well laid out 944 Sq Ft unit features 2 bedrooms, 2 full bathrooms, and is a corner suite with floor to ceiling - wall to wall windows allowing for an abundance of natural light to pour in all day long. Enjoy the highly functional floor plan that flows so beautifully from room to room. Other features include 9ft ceilings, upgraded floors throughout, and huge open wrap-around balcony with three access points; from the kitchen, living room, and primary bedroom! Look out to one of the best views in the city from the South looking at Lake Ontario, the East looking at the Toronto city skyline and high park's Grenadier Pond, and the suburbs to the North. While at home, enjoy the building's abundant amenities including two gyms, indoor and outdoor swimming pools, a tennis court, theatre room, a Huge Party Room, and a 24 hr convenience store. What's the best part of living at NXT? The community. The people that live here are amazing. Enjoy chic, functional, and true community living in one of the most sought after neighbourhoods in Toronto - High Park-Swansea. (id:60569)
1199 Tecumseh Park Crescent
Mississauga, Ontario
Magnificent custom built home in the heart of coveted Lorne Park. Master crafted with the finest workmanship & materials, multiple walk-outs & patios. Heated driveway, walkways, garage, as well as all interior tile surfaces. Boasting 5 spacious bedrooms with ensuite and semi-ensuite bathrooms, Primary Bedroom retreat with walk-in closet and fitting room. Georgeous custom chef's kitchen with a large island. Walk-in pantry, large eat-in area. Living Room luxurious vaulted ceiling, lower entertainment level features Great Room, Games Room, Theatre and full Gym with heated flooring and sauna. Walks-out to a hot tub and endless landscaped yard. 6,600+ sq. ft. of finished living space in the Heart of Mississauga! (id:60569)
1 Sage Meadow Crescent
Brampton, Ontario
Beautiful Four-Bedroom Detached Home with A Two-Bedroom Finished Basement with Separate Entrance in A Quiet Neighborhood of Prestigious Credit Valley. Over 4000 SQ FT (Including Basement) Of Living Space Corner House Facing Green Space. Stone And Stucco Front Exterior. No Sidewalk. Modern Open-Concept Design with Upgraded Tiles & Hardwood on The Main Floors. No Carpet in The House. Double Door Entry. Laundry On the Upper Floor. Primary Bedroom with A Four-Piece Ensuite and Three Additional Good-Sized Bedrooms. Basement Has Two Large Bedrooms with Kitchen. Additional Laundry in The Basement. Walking Distance to Churchville Public School. Close To Saint Augustine Catholic School. (id:60569)
433 East 38th Street
Hamilton, Ontario
Beautifully updated corner lot home in a prime location. Nestled in a desired neighbourhood between Fennell and Mohawk, this 2+1 bedroom, 2-bathroom home offers stylish updates and practical living. Situated just steps from Macassa Park, this property sits on a spacious corner lot with carport parking and driveway space for two cars. Inside, you'll find a stunning updated kitchen featuring granite countertops and modern finishes, perfect for cooking and entertaining. This home boasts newly updated flooring throughout the main level, adding warmth and elegance. The gorgeous bathroom is a true highlight, designed with contemporary touches and a spa-like feel. Step outside to relax on your huge front porch and wrap-around deck to access your private back-yard with natural gas hookup for the BBQ, create the ultimate space for relaxing or hosting guests. Huge shed provides storage or workshop area. Prime location close to parks, schools, shopping, and transit! Move-in ready and packed with upgrades - don't miss out. Schedule your viewing today!. (id:60569)
148 Bayshore Drive
Ramara, Ontario
Welcome to Beautiful Bayshore Village, a Lake Simcoe waterfront community that combines the charm of nature with modern municipal conveniences. This home is the one you've been waiting for. Meticulously clean and well-maintained, this residence is entirely carpet-free and features a custom kitchen with a breakfast bar, a spacious living room, a dining room, and a delightful four-season garden room (with inside entry to the garage). The bedrooms are large, and the bathrooms have all been beautifully updated. The inviting family room, featuring a wood-burning stone fireplace, is perfect for entertaining family and friends. The lower level is an ideal bonus space, offering ample storage and versatility for a home gym, office, or workshop for hobbyists. Set on a large, private lot, this home backs onto a tranquil pond, providing a peaceful setting for enjoying your morning coffee from the deck or sunroom, with serene water views to start your day. As a member of the Bayshore Village Association (at only $1,015/year), you'll gain access to a variety of amenities, including the golf course, a saltwater heated pool, tennis and pickleball courts, recreation centre, and a dynamic social calendar full of clubs, groups, and events. Members can also take advantage of the Bell Fibe group discount program, offering TV and unlimited high-speed internet for approximately $40 per month. This vibrant community has three waterfront parks within walking distance, an on-site storage yard for all your toys (trailers, boats, snowmobiles), and one of the three marinas for docking your boat is just around the corner. Municipal services like water, sewer, garbage pickup, road snow plowing, and a school bus route complete the picture. This is an exceptional opportunity to live in a beautiful waterfront community on the eastern shores of Lake Simcoe. Quick closing is available. (id:60569)
1342 Corm Street
Innisfil, Ontario
Welcome to your dream home in Innisfil! This beautifully upgraded 2-storey gem offers the perfect blend of luxury, functionality, and lifestyle ideal for large or multigenerational families. Step into an entertainers paradise featuring a fully interlocked backyard with a stunning inground pool complete with ionizer, waterfall feature, and low-maintenance paver stone design.Inside, enjoy elegant 9-ft ceilings, crown moulding, and hand-scraped hardwood floors. The main level includes a dedicated home office, spacious formal living and dining rooms with French doors, and a family room with a cozy gas fireplace. The kitchen dazzles with quartz countertops, stainless steel appliances, and a bright eat-in area overlooking the backyard oasis.Upstairs offers four generously sized bedrooms including a luxurious primary suite with a private ensuite. The newly finished basement has a separate entrance, large rec space, full bedroom, and in-law or income potential.Located in a quiet, family-friendly neighbourhood just minutes from Lake Simcoe, parks, schools, shopping (Sobeys, Shoppers), and more this home truly has it all! (id:60569)
46 Enzo Crescent
Uxbridge, Ontario
One of the largest bungalows in the area(1521 sq ft as per MPAC) 4 +1 bedrooms great for empty nesters or family, rough in for Main Floor laundry room in bedroom. Partially finished basement with bedroom, exercise room, plenty of storage+ large rough-in bathroom framed in basement. Double Door garage, Garage is heated and insulated , close to all amenities and schools. (id:60569)
27 Surrey Drive
Ancaster, Ontario
NOW IS THE TIME TO BUY the saltwater pool is open, no spring lawn maintenance required. Just add friends and family. This Ancaster oasis is ready for BBQ season with a natural gas line already installed. A stunning saltwater pool featuring a tranquil waterfall, a spacious maintenance-free artificial lawn, which means no lawn maintenance ever. The large entertainer’s deck with a hot tub just steps from the back door—perfect for year-round enjoyment. Inside, this fully finished home offers over 4 bedrooms and 2.5 bathrooms, plus a custom kitchen with convenient pull out shelving, ideal for a growing or large family. The 2.5-car garage provides ample parking and storage space, while the prime location puts you close to shopping, bus routes, and all of Ancaster’s conveniences. Don’t miss your chance—book your showing today for a quick closing! (id:60569)
7 Drake Street
Vaughan, Ontario
Sophisticated and Elegant 4-bedroom, 4-bathroom residence on a quiet street in one of Vaughan's most coveted neighbourhoods. Featuring timeless finishes and thoughtful upgrades throughout, this home is ideal for families seeking comfort, style, and functionality. This upgraded home offers timeless design with hardwood flooring throughout, plaster crown moulding, custom wainscoting, pot lights, and elegant fixtures. The chef's kitchen is finished with granite countertops, premium appliances including a new stainless steel fridge (2023) and a sleek, modern hood fan (2025). Inset lighting in the foyer and dining room adds a refined touch. Professionally landscaped exterior with interlock stone on the driveway, walkway, and backyard. Private backyard includes a storage shed and manicured grounds. The fully finished, heated garage is a standout feature-complete with epoxy flooring, Proslate wall panels, built-in cabinetry, hot and cold water access, retractable hose, LED lighting, wall-mounted TV, and two infrared electric heaters. Additional highlights include a new A/C unit (2023), High-Efficiency Water Tank (2023), central vacuum, outdoor security cameras, and monitored alarm system. Ideally located near Cortellucci Vaughan Hospital, top-rated schools, parks, and shopping-with quick access to Highways 400 and 407 for effortless commuting. ** See attached list of Features and Upgrades ** (id:60569)
401 - 281 Woodbridge Avenue S
Vaughan, Ontario
Welcome to Renaissance Court Condominiums. A Stylish open-concept, one-bedroom suite featuring an oversized terrace, a designated parking spot and locker included conveniently located near the door & elevators. Designed for modern living, this thoughtfully crafted unit boasts soaring nine foot ceilings, combination of hardwood and ceramic floors, granite countertops and ceramic backsplash. The spacious living area extends to a generous balcony, offering unobstructed vies and gas BBQ outlet, perfect for those warm evenings outdoors. A separate laundry room provides additional storage, adding to the suite's convenience. The building offers an array of sought-after amenities. Stay active in the fresh newly renovated fitness center and afterwards relax in the sauna. Host guests with ease in the stylish party room or the well-appointed guest suites. Enjoy piece of mind that comes with an on-site concierge. Located in the heart of Market Lane, just steps from charming shops, vibrant dining, and easy access to transit. This exceptional unit combines, comfort, style and unbeatable location. Don't miss the opportunity to make this stunning suite your new home. (id:60569)
8 Philips Lake Court
Richmond Hill, Ontario
A truly exceptional home! This 4+1 bedroom detached property offers over 3,000 sq. ft. of modern living space, plus a fully finished basement. Located on a peaceful cul-de-sac, the home has been thoughtfully upgraded throughout. The main floor features high 9-ft ceilings, an office area, and a sleek design with hardwood floors and recessed lighting. The kitchen is a chefs dream, with granite countertops, a stylish backsplash, and a breakfast bar perfect for casual dining. The bathrooms are finished with chic quartz counters. The fully finished basement includes a spacious bedroom with built-in closets, a versatile recreation area, an exercise room, and a full 4-piece bath. Outside, enjoy the private landscaped yard and an interlocked driveway that can fit 3 cars. The home also includes security cameras around the exterior and a comprehensive interior alarm system. Situated in a vibrant Richmond Hill community, this property is an ideal choice for growing families. (id:60569)
68 Marieta Street
Vaughan, Ontario
Discover this stunning 3-family home in a perfect family-friendly neighborhood, featuring an upgraded main floor and 2 bonus basement apartments with separate entrances ideal for in-law or rental suites. Lovingly maintained with fantastic curb appeal, this property boasts a double garage and interlocked driveway. The bright and airy main floor offers an open-concept layout with a spacious family and dining room, a modern eat-in kitchen with granite counters, a breakfast peninsula, California shutters, and a walkout to a private patio. Enjoy 3 large bedrooms and 2 updated bathrooms with luxurious finishes, including glass showers and LED mirrors. The professionally finished basement includes two 2-bedroom apartments, providing excellent versatility. Additional highlights include new zebra blinds, modern doors, pot lights, smooth ceilings, and a fenced backyard perfect for gatherings. Conveniently located near schools, parks, transit, and highways (Hwy 7, 400, 407), this home is a must-see. Total Rent Collected From Tenants $6900!! ($3200 Main Floor + $2200 Basement 1 + $1500 Basement 2) *As Per Sellers. (id:60569)
1730 - 25 Bamburgh Circle
Toronto, Ontario
Don't Miss Out This Extremely Well Maintained and Cared Tridel built Bridelwoode Place Spacious 1+1 Unit (933sqft As Per MPAC). Unobstructed North Views w/ Lots of Windows. Laminate Fl Thru-Out. Fresh Painted. Functional Layout, Sun Filled Unit Featuring A Eat-In Kitchen. Prim Bdrm W Walk-In Closet. Newly Updated Bath As Well As Newly Window Coverings. Enjoy Excellent Bldg Amenities Include 24 hr Gate House, Indoor & Outdoor Pools, Sauna, Tennis & Squash Court, Party Room & More! Amazing location, Step To TTC, Library, Supermarket, Restaurants & Parks. Many Prestigious Schools & Amenities In The Area. (id:60569)
22 - 50 Verne Crescent
Toronto, Ontario
Welcome to this Stunning Open Concept Three-Storey Townhome Located In The Heart Of Scarborough! Very Bright, Spacious, Renovated, and Tastefully Decorated! Fully Renovated Kitchen with Upgraded Quartz Countertops, Washrooms and Open Concept Living Room with Gas fireplace and Extra High Vaulted Ceilings! New Roof with option for a skylight, Extremely Well Maintained Condo located in a great complex. Close To Parks, Schools, Shopping, Transit, Highways, The Toronto Zoo and much more. Great For Downsizer's, Investors and First Time Home Buyers. Just move in and Enjoy! (id:60569)
506 - 700 Wilson Road N
Oshawa, Ontario
Durham's only luxury condominium building, friendly, beautiful, and quiet with mainly retired residents. It backs off to a beautiful walking trail along Harmony Creek. Walking distance to. Other amenities; Jacuzzi, showers, library, and workshop. The 2nd parking space is available for rent from the management. You will appreciate this exceptional spacious condo with large living and dining rooms, abundant kitchen cabinetry in classic style with granite countertops, a huge master BR, 2 large closets and 5 pieces ensuite bath, a large 2nd bedroom with a large closet, a 4pieces 2nd bath, storage room within the condo, large balcony with access from the kitchen, living room, bedroom with a beautiful garden view and open space. All utilities, Internet, and TV are included in the condo fees. BBQ is allowed in the garden. Steps to a nature trail and minutes from shops! (id:60569)
720 - 1700 Eglinton Avenue E
Toronto, Ontario
Sun-Filled, Spacious & Oh So Gracious! Highly Sought-After 2 Bedroom Corner Suite Nestled Into The Highly Desirable Victoria Village Community. Enjoy The Peaceful Views Of The Lush Greenbelt With The Added Perk Of Not Having Any Units Above You For Unparalleled Privacy. Beautifully Appointed Suite Boasts Over 1100 Sq.Ft. Of Interior Living Plus Balcony, Generously Appointed And Sure To Impress. Spacious Open Concept Living & Dining Area Seamlessly Flow Leading To Your Balcony Retreat, A Perfect Spot To Enjoy Your Morning Coffee Or Evening Sunsets. Family-Sized Kitchen, Complete With A Breakfast Area and Appointed With Stainless Appliances, Quartz Counters & Stone Backsplash, Makes Entertaining A Breeze. Enjoy The Privacy And Functionality Of Split Bedroom Plan, With A Master Suite Complete wIth 4 Piece Ensuite & Walk-In Closet. Large Ensuite Laundry, Underground Parking And Locker For Added Storage Convenience. True Pride Of Ownership, Lovingly Upgraded and Maintained. Situated In Lovely Victoria Village Community. Close To School, Parks, Library, Walking Trials & Shopping. Amenities Include 24-Hour Concierge, Gym, Sauna, Outdoor Pool, Tennis Courts, Visitor Parking. (id:60569)
224 Cochrane Road
Hamilton, Ontario
Great area, nice lot, excellent opportunity, close to parks, schools, recreation, walking trails, shopping and many other amenities. Home needs renovatings and updating. Large paved driveway and beautiful rear yard. (id:60569)
2712 - 153 Beecroft Road
Toronto, Ontario
Beautiful, Freshly Painted, Clean, , High Floor With Unobstructed South View, Den Can Be Used As A Second Bedroom With Double Depth Closet, Hotel Style Living With Manchester Location, Direct Access To Subway, Ttc, Loblaws, mel Lastman Sq/Toronto Center Of Art, Full Facilities With Guest Suites, Parking Close To Elevator, One Locker And One Locker And One Parking, EV Charger For All Electrical Cars. Buyer and/or Buyer's Agent to verify all Taxes and measurements. (id:60569)
3343 Cline Street
Burlington, Ontario
Welcome to this gorgeous detached double car garage home with fully finished basement & nestled in a well sought after family friendly street, in the desirable Alton Village, designed for comfort and style. This home boasts stunning stone & brick exterior. This home is upgraded throughout with hardwood floors on both levels, hardwood staircase, modern light fixtures, California shutters, freshly painted in neutral colour (2024), new quartz countertops in kitchen & bathrooms (2023), new roof (2023), new garage doors with auto openers (2022), backyard concrete patio and landscaping (2019) to name a few. Main level boosts modern floor plan with combined living & dining room. Grand family room with gas fireplace and overlooks family size eat-in kitchen. You can access the backyard from breakfast area and enjoy the landscaped backyard with huge concrete patio. Upper level has four bedrooms and two 5PC bathrooms. Oversized primary bedroom has a large walk-in closet and 5PC ensuite with soaker tub, separate standing shower & double sink vanity with quartz counters. Other 3 bedrooms are of really good size and double closets. Basement is fully finished with a kitchen, one bedroom, dining area, rec room and 3PC bathroom. There is ample storage space in the finished basement. Close to a tranquil ravine, schools, parks, easy access to Hwy 407 & Q.E.W. Situated in a prime location, you'll have access to shopping, dining & a plethora of outdoor activities. (id:60569)
1042 River Rd Road
Cayuga, Ontario
Rare & desirable almost 4 acre waterfront property enjoying 186ft of coveted low profile/easy access Grand River frontage incs over 22 miles of navigable waterway at your doorstep. Savor tranquil views of the glistening Grand w/undisturbed natural lands across deep/wide portion of river - the perfect spot for boating, waterskiing, canoeing, kayaking or fishing - a wildlife & exotic waterfowl sanctuary. Follow flag stone walk-way accented w/beautiful landscaping to front entry of updated 2 storey Cape Cod style home boasting over 1900sf of open concept living/dining area offering oversized water-view windows - continues to modern kitchen sporting ample cabinetry + walk-out to private 10x20 river facing deck, 3pc bath & convenient direct garage entry. 3 classic dormers ensure the upper level to be filled with an abundance of natural light flooding roomy hallway, elegant primary bedroom ftrs 2 river-view windows & 4 double door closets + 2 additional bedrooms. Easy access staircase provides entry to 874sf lower level/basement introduces rec/family room, laundry/utility room + handy storage area. Incs 3 parcels with separate ARN’s -new Bill-130 legislature may allow for potential future lot severance - sufficient area for auxiliary dwelling/tiny house(s) or outbuilding(s)/barnette(s). 30/40 min commute to Hamilton, Brantford & Hwy 403 - 10 mins SW of Cayuga. Extras - furnace-2014, AC-2023, c/vac, new vinyl windows-2024, roof-2008, appliances, 2000 gal. cistern + septic. Incredible combination of large lot size & substantial water frontage. Life is Grander on the Grand! (id:60569)
11 Forest Hill Crescent
Pelham, Ontario
Custom built executive 2 story solid brick home with ground level walkout basement An abundance of natural light and warmth from the oversized windows and skylights. Rain windows have been installed to decompress and offer restorative calm in the kitchen and bathrooms. A serene backyard escape with an in ground crescent shaped pool ( including a custom removable gate) covered fire pit to gather with friends and family and fully fenced backyard surrounded by mature trees located on a cul-de-sac in a desirable and established neighborhood in Fonthill. Walking distance to Wood stream Park, the Steve Bauer Trail, highly rated schools, in the heart of downtown Fonthill establishments, shopping, dining, the Farmers Market, Bandshell Summer Concert Series, and the library adds convenience and effortless school drop offsThe expansive main floor includes a vaulted ceilings with skylights, modern updated European kitchen overlooking the calming backyard escape.Primary suite with walk-in custom closets and luxurious ensuite including tiled walk in, rainfall shower with bench to decompress at home. Basement includes a walkout entrance, additional bedroom and home office (or yoga studio and gym) and 3 piece beautifully updated bathroom. This option allows privacy, functionally and is a home that grows with you. Updates include; Nordic Windows (majority replaced) including kitchen and bathroom rain windows, House painted in Benjamin Moore Swiss Coffee, Culligan Water system professionally installed, Hardwood throughout the home (carpet free). (id:60569)
303 - 244 Lakeshore Road
St. Catharines, Ontario
Lovely north end location for this bright and spacious 2 bedroom, 2 bath condominium unit that includes 2 parking spaces! Known as Willowbrook Place, the property is adjacent to Walker's Creek Park and walking trails and also a short distance to the scenic walking trails along the Welland Canal and beaches on the shores of Lake Ontario. The unit offers a pleasant view of mature trees in a ravine setting, a spacious layout and a large living room that opens to the relaxing solarium. The functional eat-in kitchen offers plenty of cupboard and counter space and is conveniently located next to the formal dining room. The spacious primary bedroom features plenty of closet space and a private ensuite bath. The second bedroom and main bathroom offer privacy at the opposite end of the unit. The building amenities include a party room, workshop, freezer room and storage locker facilities. The seller is including all appliances with the sale and a mid-January closing can be accommodated.. (id:60569)
81 Flanders Drive
Waterdown, Ontario
Fabulous four-bed, four-bath home with over 4700 sq/ft of finished space. Step inside & the bright and open main floor greets you with an iron & glass staircase & spacious dining room perfect for hosting the largest gatherings. The custom kitchen is a chefs dream featuring a large island w/ breakfast bar seating, Kitchen Aid appliances, quartz counters & marble backsplash. The sunroom offers serene views of the backyard & pool area, ideal for morning coffee. The main floor also has a cozy family room w/ gas fireplace & barn doors that lead to a bright office & living room. The main floor is completed with a 2pc powder room & mudroom with inside access to the 2 car garage. Upstairs, the impressive primary suite awaits, complete w/ sitting area, show stopping dressing room w/ custom built-ins & luxurious 5-pc ensuite featuring stand-alone tub & glass rain shower. 3 additional spacious bedrooms, 5-pc main bathroom & bedroom-level laundry room provide ample space for a growing family. The finished basement is an entertainer's delight offering a large open space perfect for a media room, kids area & additional room for a gym, separate games room & 3-pc bathroom. Step outside to the backyard oasis where you can relax on the stone patio, take a dip in the pool or unwind in the gazebo while enjoying a movie or game. End the night by the firepit in this private & quiet retreat. One of Waterdown's most exclusive streets, this home is minutes from downtown shops, restaurants, amenities, parks, schools, waterfalls & the Bruce Trail. With easy access to Aldershot GO, QEW/403 & Dundas St, this impressive home offers the perfect blend of luxury & convenience for the most discerning buyer. Don’t be TOO LATE*! *REG TM. RSA (id:60569)
80 Ferrie Street W
Hamilton, Ontario
A RARE Opportunity On Ferrie St. W! - Welcome To This Beautifully Maintained All-Brick Semi, Perfectly Situated Just Steps From The Waterfront, Pier 4, The Marina, & The West Harbour GO Station. This Home Perfectly Combines Character, Space, & Convenience In One Outstanding Package. Larger Than It Appears At Over 1,300sqft, This Residence Features Stunning Sawcut Pine Floors, Soaring Ceilings, Abundant Pot Lighting In The Open-Concept Living And Dining Areas, & An Updated Powder Room. The Eat-In Kitchen Flows Seamlessly Into The Spacious Main-Floor Family Room, Complete With Vaulted Ceilings & French Doors That Open To A Low-Maintenance Courtyard Garden, Patio-Perfect For Entertaining Or Relaxing, A Garden Shed For Additional Storage & A Private Rear Parking Space With Access Via Bay St. N. Upstairs, Enjoy Glimpses Of The Harbour From One Of The Two Bright Bedrooms. A Renovated 4-Piece Bathroom Completes The Second Level. The Lower Level Offers Laundry Facilities, & Efficient Tankless Water Heating & HVAC Systems, & Ample Storage Space. A Short Walk To James St. North's Vibrant Shops And Restaurants, Local Parks, Schools, And Convenient Transit Routes - This Is A Rare Opportunity To Own A Charming Home In One Of The City's Most Desirable Neighbourhoods. (id:60569)
71 Cauthers Crescent
New Tecumseth, Ontario
If You're Looking For A Spacious Multi-Generational Home, Look No Further Than 71 Cauthers Crescent in Alliston's Treetop Community! This Spacious 4 Bedroom/5 Bathroom "Tulip Tree Corner" Model Home On A PREMIUM 59.84' x 110' PRIVATE CORNER LOT In Alliston's Treetop Community Is A Must See! Stunning Quality Builder Finishes & Upgrades Throughout, 9'Ft Ceilings, Open Concept Living Space, Double Door Entry to A Private Den Or An Ideal Room For Any Family Member Requiring A Separate Main Floor Living Area, Bright Formal Living & Dining Areas, Hardwood Floors, Modern Kitchen, Granite Counter Tops & Centre Island/Breakfast Area, Custom Backsplash/Cabinetry With French Doors Opening To The Private, Fully Fenced Backyard With Mature Trees, a Custom Gazebo & Inground Irrigation System, Complete The Main Level And Outdoor Living Space! Double Door Entry To The Primary Bedroom, Spacious Walk-In Closet And 5 Pc Ensuite , plus 3 Spacious Bedrooms With Private & Semi Ensuites Complete The Upper Level! A Professionally Finished Basement (Builder Premium Upgrade) With A Second Kitchen, 4 Pc Bath, Provide Additional Comfortable Living Space For Everyone! Just over 3800 Sq Ft of Total Finished Living Space Make This Home The Perfect Size With An Ideal Layout For A Multi-Generational Family! Everything You Need Is Just Minutes Away, Primary & Secondary Public & Catholic Schools, Parks, Recreational Centre, Shopping, Dining & Entertainment, Including the Nottawasaga Inn Resort & Golf Course Just Across The Road! Easy Access To All the In-Town Conveniences Such As Walmart, Zehrs, FreshCo, No Frills, While Still Enjoying a Quiet Country Setting! An Ideal Commuter Location As Well, Minutes to Hwy 400, To The Bradford GO Station, Or Downtown Toronto In Less Then One Hour! (id:60569)
371 Scenic Drive
St. George, Ontario
Experience the ultimate in rural luxury on this stunning 1.7-acre hilltop building lot in Scenic Estates. With breathtaking countryside viwes and overlooking a serene large pond on Scenic Drive, this property is the perfect canvas for your dream estate home. Enjoy approximately 131 feet of frontage, beautifully bordered by mature trees, and take advantage of natural gas availability at the road. Don't miss this rare opportunity to own a piece of paradise, perfectly situated just minutes from Brantford and Cambridge via paved roads. Act now and make your country estate dreams a reality! (id:60569)
25 Isherwood Avenue Unit# J138
Cambridge, Ontario
Step into this sleek and contemporary 2-storey townhome, perfectly situated in the heart of Cambridge and offering an ideal mix of style, comfort, and convenience. Featuring 3 spacious bedrooms, including an elegant primary suite, and beautifully designed bathrooms, this home has it all. The open-concept main floor is flooded with natural light, thanks to its high ceilings and large windows, complemented by premium finishes that create an inviting atmosphere for both relaxing and entertaining. The modern kitchen is a true highlight, equipped with stainless steel appliances, stylish countertops, and ample storage space. Upstairs, the bedrooms provide peaceful sanctuaries, with the primary bedroom offering a luxurious ensuite, and entrance to the private balcony. With easy access to Highway 401, commuting to the GTA and beyond is quick and convenient. Plus, this home is just minutes away from shopping, the YMCA, restaurants, and more, offering everything you need just outside your doorstep! (id:60569)
190 Stewart Street
Peterborough Central, Ontario
Discover this stunningly renovated four-bedroom brick detached home in the heart of downtown. This property boasts a complete professional makeover, featuring brand new stainless-steel appliances, an ensuite laundry, quartz countertops, a sleek glass top stove, and modern fixtures and lighting. The home has been updated with new flooring, trim, and fresh paint throughout. All major systems have been upgraded, including new electrical, plumbing, furnace, air conditioning, and an all-steel roof. The home also includes cozy front and back decks, perfect for enjoying the outdoors. With its central location between Trent University and Fleming College, this property presents an excellent opportunity for both investors and end users. It's ideal for student housing or rental income, while also serving as a beautiful family home. Additionally, its close to top schools like Children's Montessori School. Convenient grocery shopping is nearby at Charlotte Pantry, Greg's No Frills, and The United Kingdom Shoppe. Enjoy your coffee fix at Turnbull Cafe, Hasseltons Coffee & Sweets, or Dreams & Beans Cafe Ltd. Dining options abound with restaurants like The Magic Rolling Pin, Jeff Purvey's Fish & Chips, and Shish-Kabob Hut just around the corner. (id:60569)
3356 Redpath Circle
Mississauga, Ontario
Stylish 3-Bedroom Home with Modern Upgrades and Prime Location. Welcome to this beautifully maintained 3-bedroom, 3-bathroom home that seamlessly blends contemporary style with everyday comfort. Step into the stunning kitchen, featuring brand-new quartz countertops and backsplash, along with sleek stainless steel appliances dream setup for any home chef. Freshly painted throughout and enhanced with new laminate flooring and plush carpet on the stairs, this bright and inviting home offers a refreshed, move-in-ready feel. The finished basement adds valuable living space with pot lights, laminate flooring, and a full bathroomperfect for a recreation room, home office, or guest suite. Additional features include garage access, an eat-in kitchen, and a walk-out to a private, fenced backyard from the main-floor family room. With no homes behind, enjoy enhanced privacy and abundant natural light. Major recent updates include: New roof (2023), New furnace and water heater (2022). Located just steps from Lisgar GO Station, shopping centres, parks, and major highways, this home is ideal for families and commuters alike. All this, with a low monthly POTL fee of just $93.42. (id:60569)
244 Niagara Street
St. Catharines, Ontario
NORTH END ST. CATHARINES, MAINTENANCE FREE 3+1 BEDROOM, 1 STOREY HOME WITH PRIVATE CONCRETE DRIVE, DETACHED GARAGE, PATIOS, FENCED YARD. MAIN FLOOR BEDROOM, KITCHEN, DINING ROOM, LIVING ROOM, 4PC BATH WITH CLAW FOOT TUB, ENCLOSED FRONT PORCH. 2 LARGE BEDROOMS UPSTAIRS, FULL BASEMENT WITH REC ROOM, BEDROOM, 3PC BATH, LAUNDRY AND STORAGE. EASILY MADE INTO AN INLAW APT WITH SIDE DOOR ENTRANCE. 100 AMP BREAKERS, FAG, CA. EASY HWY ACCESS FOR THE COMMUTER AND JUST A WALK AWAY FROM PARKS, CHURCHES, DELIS, RESTAURANTS, SHOPPING AND ALL AMENITIES. (id:60569)
25 Seguin Street
Ottawa, Ontario
Welcome to 25 Séguin, a well maintained 4-bed, 2.5-bath, 2-story home blending function and comfort. Sunlight fills the living and dining rooms with a bright, warm ambiance. The kitchen is charming and practical, featuring abundant cabinetry, a portable island and a cozy eat-in space ideal for family gatherings. The large upstairs bedrooms and finished basement are versatile living spaces, customizable to your needs. The expansive, fully fenced backyard is perfect for outdoor activities with 3 sheds of added storage. Extra parking is available on both sides of Seguin St. Located in peaceful Cardinal Heights, this family-friendly home has great access to parks, schools, shopping centers, and major Highways 417 and 174. A short drive can lead to downtown, Blair Station, VIA Rail, Montfort Hospital, and various major retailers such as Costco, Loblaws, Walmart. OC Transpo bus stops and school bus stops are steps away. Great find in a prime location! (id:60569)
Lot C10 Tbd Rivergreen Crescent
Cambridge, Ontario
OPEN HOUSE: TUES & THURS, 4PM - 7 PM, SAT & SUN 1PM - 5PM at the model home / sales office located at 41 Queensbrook Crescent, Cambridge.This FREEHOLD END UNIT townhome is currently under construction, giving you the opportunity to personalize your selections before completion. Flexible closing available 90 days from firm. Located in Westwood Village Phase 2, a master-planned community with parks, trails, and a future school within walking distance, this home offers modern convenience in a prime locationjust minutes from HWY 401 and downtown Galt. Striking exterior elevations and a sleek garage door design provide great curb appeal, while 9 ft. ceilings on the main floor create a bright and airy feel. The chef-inspired kitchen features quartz countertops, 36 upper cabinets, and an extended bar top, perfect for cooking and entertaining. The great room boasts high-end laminate flooring, complemented by ceramic tiles in the foyer, washrooms, and laundry areas. Retreat to the en-suite, complete with a glass shower and double sinks. Additional highlights include a basement rough-in for a three-piece bathroom, air conditioner, and a high-efficiency furnace for year-round comfort. For a limited time, the Builder is offering an appliance promotion! Take this your opportunity to own a brand new home in 2025, visit our model home today or schedule a private viewing! (id:60569)
Lot B6 Tbd Rivergreen Crescent
Cambridge, Ontario
OPEN HOUSE: TUES & THURS, 4PM - 7 PM, SAT & SUN 1PM - 5PM at the model home / sales office located at 41 Queensbrook Crescent, Cambridge. This FREEHOLD END UNIT townhome is currently under construction, giving you the opportunity to personalize your selections before completion. Flexible closing available 90 days from firm. Located in Westwood Village Phase 2, a master-planned community with parks, trails, and a future school within walking distance, this home offers modern convenience in a prime locationjust minutes from HWY 401 and downtown Galt. Striking exterior elevations and a sleek garage door design provide great curb appeal, while 9 ft. ceilings on the main floor create a bright and airy feel. The chef-inspired kitchen features quartz countertops, 36 upper cabinets, and an extended bar top, perfect for cooking and entertaining. The great room boasts high-end laminate flooring, complemented by ceramic tiles in the foyer, washrooms, and laundry areas. Retreat to the en-suite, complete with a glass shower and double sinks. Additional highlights include a basement rough-in for a three-piece bathroom, air conditioner, and a high-efficiency furnace for year-round comfort. For a limited time, the Builder is offering an appliance promotion! Take this your opportunity to own a brand new home in 2025, visit our model home today or schedule a private viewing! (id:60569)
Lot 38 Viemont Avenue
Trent Hills, Ontario
Discover the perfect canvas for your dream home or investment on this spacious 2-acre vacant lot nestled in the charming Trent Hills community. The region celebrated for its natural beauty, close to the scenic Trent River and a short drive to amenities, schools, and local attractions. Located on the serene Viewmount Avenue, this property offers a unique blend of tranquility and convenience, making it an ideal setting for rural living with modern accessibility. This property is perfect for those seeking a quiet lifestyle or a long-term investment in a rapidly growing community. Don't miss your chance to own a piece of Trent Hills' countryside charm! LOT 37 also for sale, buy two LOTs together to maximize the potentials! (id:60569)
Lot 37 Viemont Avenue
Trent Hills, Ontario
Discover the perfect canvas for your dream home or investment on this spacious 2-acre vacant lot nestled in the charming Trent Hills community. The region celebrated for its natural beauty, close to the scenic Trent River and a short drive to amenities, schools, and local attractions. Located on the serene Viewmount Avenue, this property offers a unique blend of tranquility and convenience, making it an ideal setting for rural living with modern accessibility. This property is perfect for those seeking a quiet lifestyle or a long-term investment in a rapidly growing community. Don't miss your chance to own a piece of Trent Hills' countryside charm! LOT 38 also for sale, buy two LOTs together to maximize the potentials! (id:60569)
Lot 20 Axe Lake Road
Mcmurrich/monteith, Ontario
Vacant land in a condominium complex on Axe Lake Rd being sold via Power of Sale. Featuring 1,876 feet of frontage along Axe Lake Rd, this 22-acre, irregularly shaped lot is zoned residential and is perfect for the discerning builder. Surrounded by 100s of acres of greenery and countless bodies of water, this blank canvas can be the home of your future cottage! Bound by Hwy 400 to the west, District Rd 518 to the north, District Rd 2 to the east, and Hwy 141 to the south. **EXTRAS** No services/utilities on site. Property is being sold via Power of Sale (id:60569)
304 - 10 Gibbs Road
Toronto, Ontario
Step Into Luxury With This 2 Year Old 1+DEN Bedroom Open Concept Condo. Rare 9 Ft High Ceilings & Custom Cabinets In All Closets, Bedrooms & Washrooms. With An Unobstructed West-Facing Views For Spectacular Sunsets. The Suite Features A Modern Kitchen, Spacious Bedroom With Walk-In Closet, & A Large Private Bedroom That Can Be Converted Into An Ideal Home Office Or Guest Room. Enjoy The Outdoors On Your Private 38 Sqft Balcony. Located On A Convenient Floor With Easy Access to The Elevator, Gym, Pool, Sauna & Yoga Studio. High Ceilings Enhance The Space, Offering A Slice Of Serenity In The Sky. Perfect For Those Seeking A Blend Of Style & Convenience. Strategically Located Steps To Parks, Schools, Groceries, TTC & Cloverdale Mall, & A Short Drive To Highways, Subway, Sherway Grdns And Airport. High Speed unlimited internet included in maintenance fees. Parking & Locker. Amenities: Shuttle to TTC Subway Station and Sherway Gardens., 24/7 concierge, pool, rooftop patio, BBQ, Gym, Sauna, Party Room, Library, Kids Zone & Playground (id:60569)
0 Premium Way
Mississauga, Ontario
Vacant Lot being offered in prestigious Cooksville neighbouring multi million dollar homes.Minutes from all local amenities , malls , QEW , Port Credit , Square One . Potential to build your dream home. Sewers , Gas ,Electrical available at lot line. (id:60569)
72 Mcalister Avenue
Richmond Hill, Ontario
Modern Elegance Meets Everyday Comfort. Step into this impeccably upgraded 4+1 bedroom townhome, where sophisticated design meets functional living. Featuring a spacious loft overlooking the Great room, fully finished basement, and open-concept layout, this home is tailored for both relaxation and entertaining. Features two private balconies, including one with unobstructed views overlooking a beautiful recreational park. Enjoy the many upgraded luxury finishes throughout, including smooth ceilings, newly painted throughout, hardwood floors, a chef-inspired kitchen with gas stove , stone backsplash and under-mount lighting, added pot lights and custom blinds. All washrooms upgraded with stone counter and timer fan switches. Additional upgrades include EV charging in the garage (240V, 15A), Ethernet wiring throughout, 200 AMP service, and premium stainless steel appliances. Nestled in a vibrant community near Highway 404, boutique shops, golf courses, great primary and secondary schools in the area, Costco, and a state-of-the-art sports centre, this home truly has it all.Experience elevated townhome living. *** No Maintenance fees*** (id:60569)
12 Charlotte Angliss Road
Markham, Ontario
Location! Location! Location! Beautiful 3 Bedroom Home In Highly Desirable & Exclusive Pocket Of South Markham! Efficient Floor Plan With Living/Dining Combo, And Lots Of Natural Light. Transitionally Inspired Elements With Stainless Appliances, Including Open Layout With Large Prep Area And Oversized Eat-In Family Kitchen. Spacious Living and Dining Area With Plenty Of Large Sun-Filled Windows. *2,035 sf With Basement (1,359 sf Plus 676 sf Walk-Out Unfin Basement). Gorgeous Open Living Room At Back With Walk-Out To Tranquil Sun-Deck. Strip Hardwood Flooring. Ascending to Upper Level, You Are Met With An Oversized Primary Bedroom With 4-Piece Ensuite And Additional 2 Good Sized Bedrooms With Closets And Lots Of Natural Light. Walk-Out to Interlock Patio And Deep Lot, With Loads Of Potential. **Extras** Great Floorplan With Community Dynamic, Privacy, Close Proximity To Transit , Good Schools, Conservation Area and Amenities. (id:60569)

