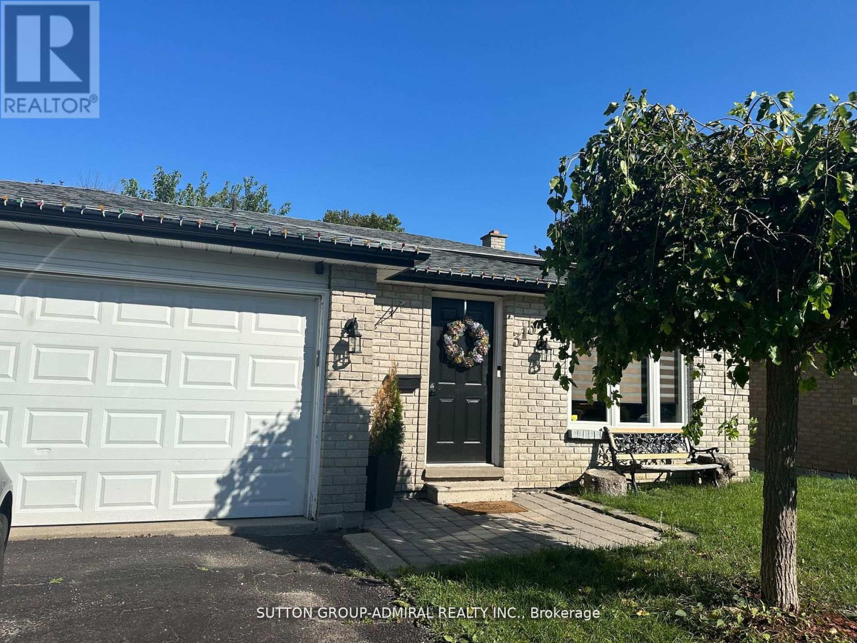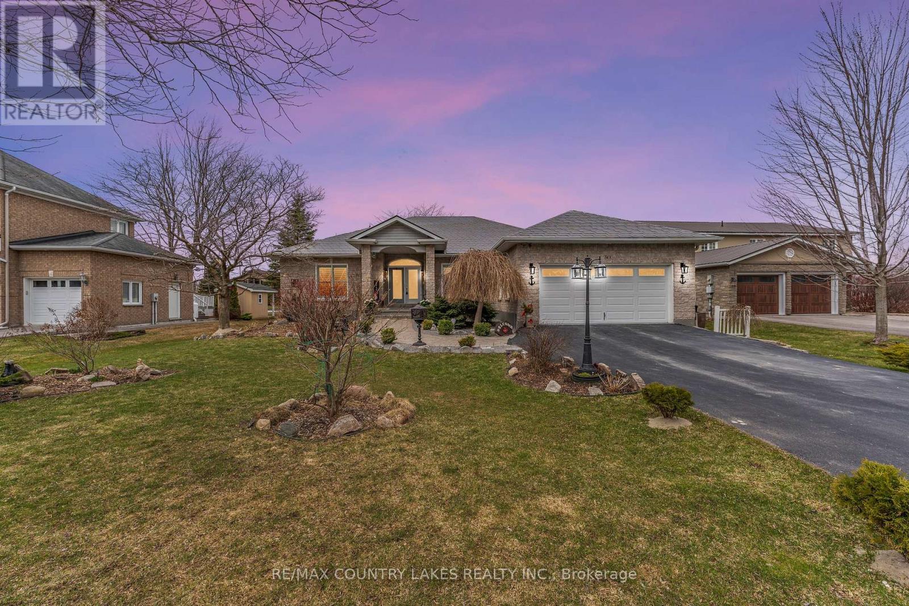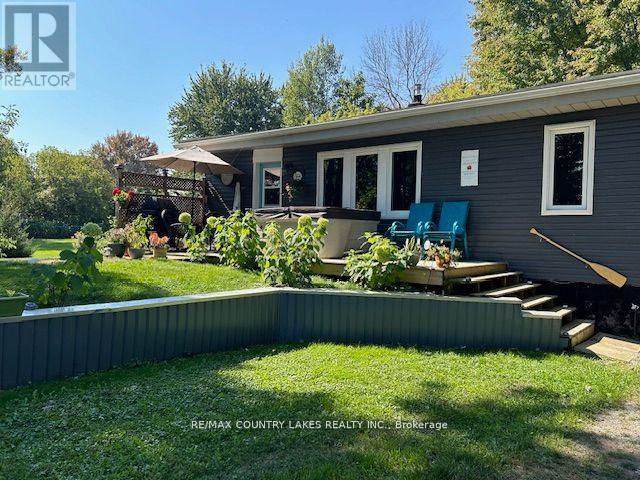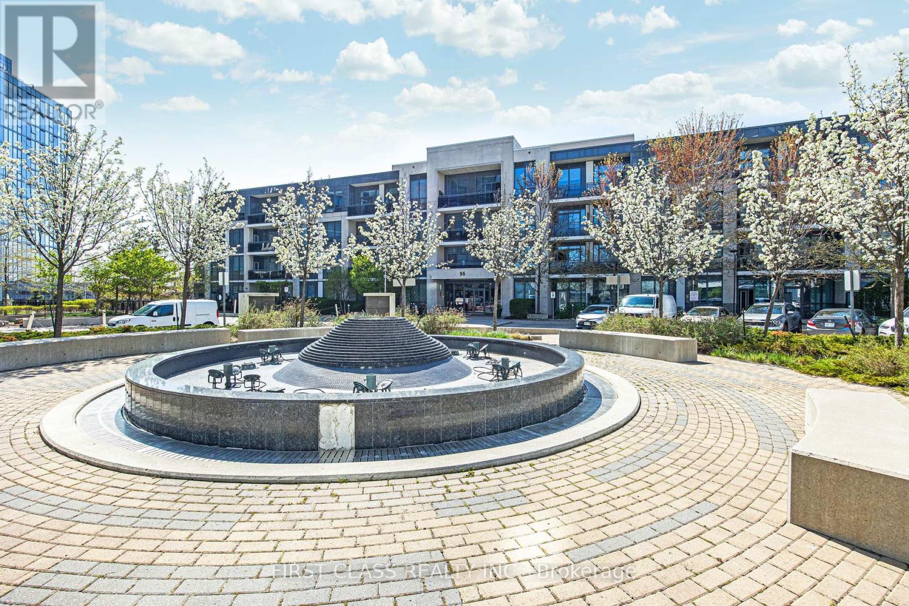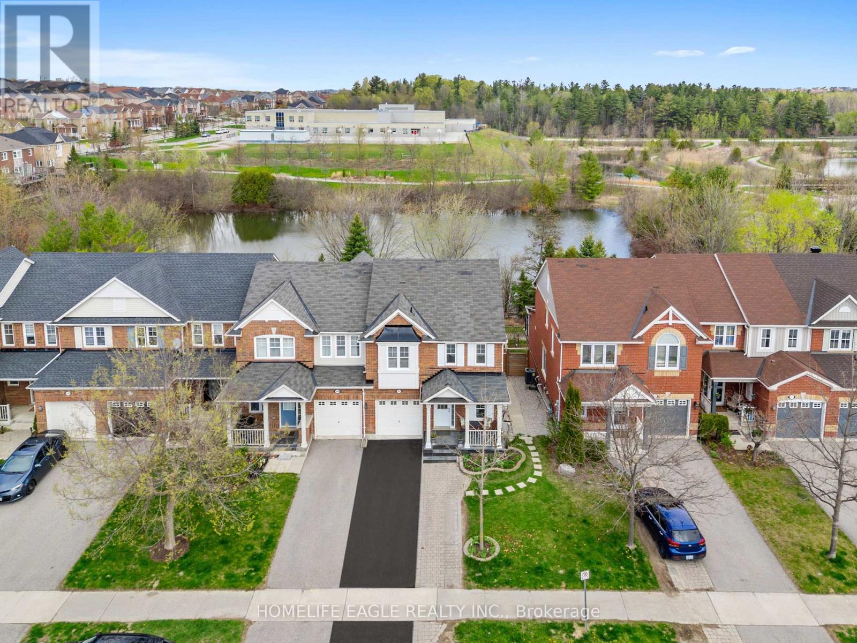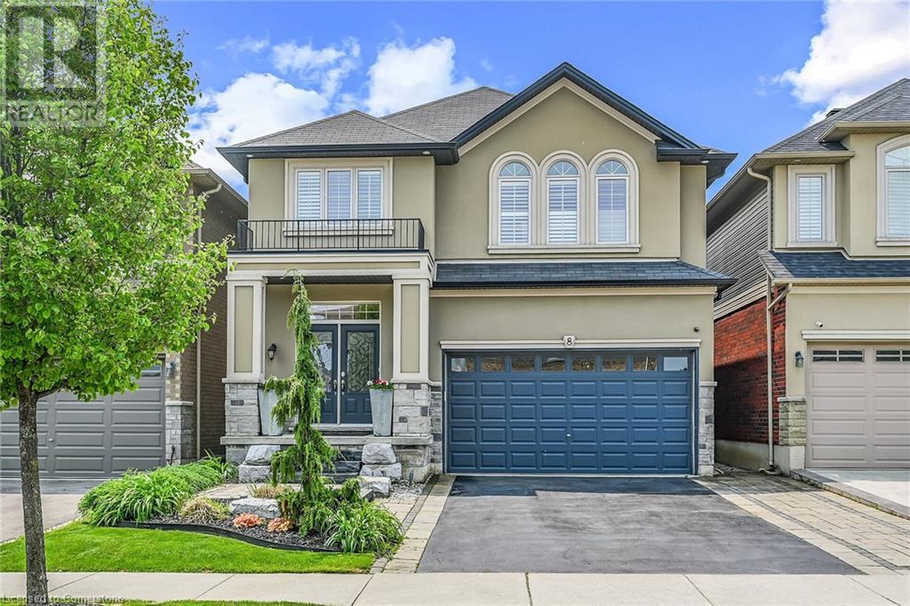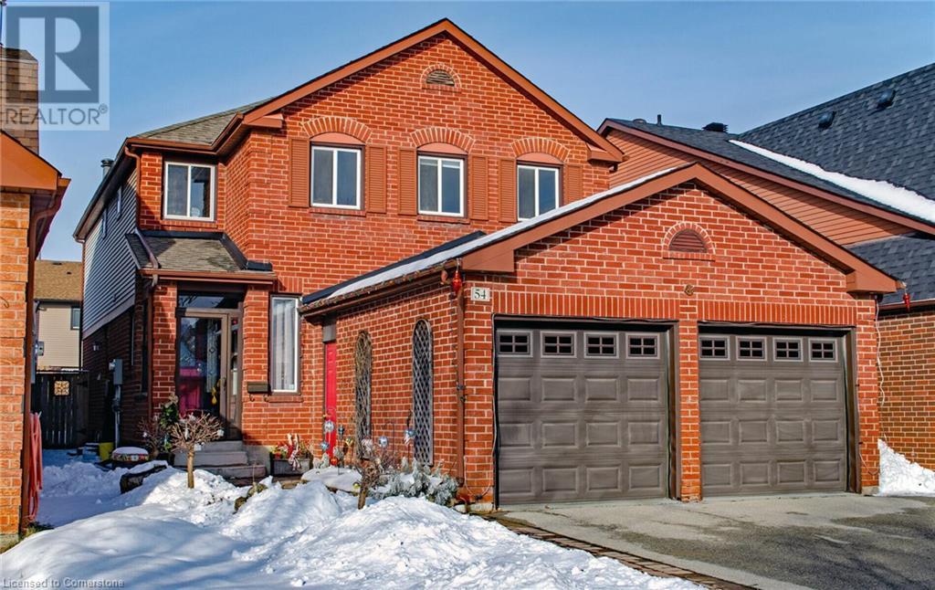247 Letitia Street
Barrie, Ontario
Welcome Home! Nestled in a family-friendly neighborhood, this gem offers endless potential! The bright, spacious main floor features a well-appointed kitchen, separate dining with extra cabinetry, cozy living room, and convenient powder room. Upstairs, enjoy three bedrooms, a full bath, and a sunlit family room with deck access perfect for summer days by the fully fenced yard and pool. Set on a generous 50 x 110 lot, there's ample parking and room for a future garage or shop. Zoned R2, its ideal for a secondary dwelling great for extended family or investment. Close to schools, parks, shopping, and with easy highway access. Note the low taxes, just move in and make it yours! (id:60569)
315 Nelson Street
Barrie, Ontario
Welcome to 315 Nelson St, a charming newly renovated back split in the heart of Barrie Grove East. This home boasts a fantastic floor plan, starting with a bright eat in kitchen equipped with stainless steel appliances. Enjoy a spacious living room with 2 walk outs leading to a fully fenced yard. 3 full bathrooms, an attached garage with entrance to house. Open concept kitchen with an attached walk in pantry, The lower level is fully finished with a bedroom and bathroom. New roof 2020, new windows 2019, interior fully renovated 2023. Minutes to hospital, schools, Georgian College, Bus routes, amenities, Highway 400 and downtown. (id:60569)
18 Dickson Road
Collingwood, Ontario
EXPERIENCE LUXURY LIVING IN EVERY DETAIL OF THIS FULLY RENOVATED BUNGALOW! This executive bungalow is a true showstopper! Completely renovated with stunning modern finishes, it feels brand new, boasting newer foam insulation, electrical, and plumbing. Recently replaced shingles with updated plywood underneath, newer windows and doors, an upgraded HVAC system/ducts, replaced subfloor, newer hot water heater, and soundproofing on the interior walls and main floor/basement ceiling. Every inch of this home has been thoughtfully designed, from the Hickory hardwood floors to the pot lights throughout. The smart home features, including automated Lutron lighting, will have you living in the future. The kitchen features custom oak cabinetry with a pantry, upgraded appliances, quartz countertops, a sleek backsplash and an illuminated centre island. The open-concept main floor offers a spacious living room with a bay window and a dining area with a double-door walk-out to the covered deck. Retreat to the primary bedroom with a luxurious 5-piece ensuite. Relax in the freestanding acrylic bathtub, enjoy the heated Italian tile porcelain floors, or refresh in the glass-enclosed shower with a rainfall shower head, all complemented by double sinks with a Quartz countertop. There's also a second main floor bedroom with double closets, a 4-piece bathroom with grey Italian porcelain tile, and a heated floor. The finished basement offers in-law potential with a separate entrance, rec room, storage and a 4-piece bathroom. With a 3rd bedroom with two double closets and a 4th bedroom ideally suited for a home office, this home has it all. The fenced backyard with a play structure is perfect for families, and the location can't be beat, with a school, parks, convenience store, and dining options just a short walk away. A quick drive takes you to the hospital, beach, marina, golf, and all the necessary shopping and recreational activities. This is the one you've been waiting for! (id:60569)
50 Laguna Parkway
Ramara, Ontario
Custom designed 1950 Sq Ft Bungalow. Direct waterfront. This elegant home is immaculate from the updated kitchen with granite counters and island to the living room with a cosy fireplace to gather around. The primary bedroom features a 5pc ensuite , fireplace, walk in closet. The second bedroom offers a walk out to the 3 season sunroom with a hot tub. This room overlooks the water with stunning views. Professional landscaping makes this home a must and is ready to move in. Family room is open concept with the kitchen with separate dining and living rooms. S/S appliances. Large crawl space for your extras along with a large double garage. The updated laminate flooring and crown moulding adds a warm touch along with 3 walkouts to the sunroom. (id:60569)
2481 Lakeshore Drive
Ramara, Ontario
Welcome home to your 4 season home sitting on a large private lot across from Lake Simcoe. Tranquility pours from every corner inside and out. Offering 3 + 1 bed, office or den, 1 bath, stunning hardwood flooring, open concept, s/s appliances 20x40 garage/workshop with an art studio at the rear! Bring your artistic talents or your imagination for this amazing space.**EXTRAS** Newly maintained cistern with new lid, new heat pump, newer garage wiring, studio has 100 amp service. Insulated workshop/garage . Don't wait! (id:60569)
Ph1 - 95 North Park Road
Vaughan, Ontario
Amazing Fountains II Condo 1+1 Bedroom, 620 Sqft at Bathurst & Centre! Located in a high-demand, mature area, this penthouse-level unit features 9 ft ceilings, laminate flooring, and a large east-facing balcony. Enjoy a spacious, practical layout with a generous denperfect as a home office. The brand new modern kitchen boasts a quartz countertop and brand new stainless steel appliances. Quiet and cozy building with only 78 units. Includes 1 parking spot. Steps to Promenade Mall, Walmart, restaurants, banks, library, schools, parks, coffee shops, and the Viva bus terminal. (id:60569)
592 Heddle Crescent
Newmarket, Ontario
Luxury Living In Prestigious Stonehaven, Discover This Fully Renovated Home In The Heart Of Stonehaven, Meticulously Customized In 2024 From Top To Bottom. This Stunning 4+1 Bedroom, 4-Bathroom Detached Home Offers A Perfect Blend Of Elegance, Comfort, And Modern Convenience. Wow Just Under 3000Sqft Of Living Space! Must See. Too Many Features To List! Featuring An Open-Concept Layout With Soaring 9-Foot Ceilings On The Main Floor, LED Pot Lights Throughout, And A Carpet-Free Design, Every Inch Of This Home Exudes Luxury. The Hollywood Kitchen Is A Chefs Dream, Boasting A Large Island, Quartz Countertops & Backsplash, Stainless Steel Appliances, And A Custom Design. The Spa-Like Primary Ensuite Showcases A Custom 101" Double Sink Vanity, A Freestanding Soaker Tub, And A Frameless Glass Shower. The Fully Finished Lower Level Includes A Second Kitchen And A Private In-Law Suite, Ideal For Multi-Generational Living Or Rental Potential. Additional Smart Home Features Include A Smart Thermostat And Ring Door Security Camera. A Double-Car Garage Provides Ample Parking And Storage. Fully Landscaped and Interlock Backyard in 2025. Entertain Friends and Family All Summer Long! Conveniently Located Steps From Pickering College, Shops, Scenic Trails, Fairy Lake, Southlake Hospital, GO Transit, And Just Minutes To Highways 400 & 404, This Home Offers Unmatched Accessibility. Renovated Homes In This Neighbourhood Are A Rare Find - Don't Miss This One! *Don't Forget To See Full Features List And Virtual Tour* (id:60569)
257 Chilcott Crescent
Newmarket, Ontario
Perfect 3+1Bedrooms & 4 Bathrooms Freehold End Unit Townhome* Located In Newmarket's Prestigious Neighbourhood Woodland Hills Community* Backing Onto A Pond And Trails * Beautiful Curb Appeal W/ Brick Exterior & Newly Stone-Covered Front Porch* Sunny North & South Exposure * Open Concept Living / Dining Area Overlooking Water & Greenery* Newly Upgraded Kitchen Cabinets*Quartz Countertops*Backsplash* S/S Appliances, Newer Fridge And Dishwasher Hardwood Flrs * New Front Door * Spacious Primary Bedroom Including Walk In Closet & Spa like Ensuite*2nd Floor Laundry Room W/ Brand New Washer And Dryer* All Spacious Bedrooms W/ Large Windows & Closets** Modern Finished Walkout Basement Apartment *Smoothed Ceilings W/ Potlights, A Full Kitchen, Living / Dining Area,*Separate Laundry Room **Large Windows Throughout & Walkout To A Fully Fenced/ Interlocked Back Yard No Neighbors Behind* Move in Ready! Minutes To Schools, Parks, Trails & Shops * VIVA & The GO Transit, Upper Canada Mall, Restaurants & More! *Must See. Don't Miss!*EXTRAS* New 2nd Floor Washer & Dryer (2 Months), Front door (8 months), Dishwasher (8 Months), Fridge 2023 (id:60569)
1187 Inniswood Street
Innisfil, Ontario
FAMILY-FRIENDLY LIVING JUST MINUTES FROM LAKE SIMCOE! Get ready to fall in love with this turn-key gem in the heart of Innisfil. Nestled in a family-friendly neighbourhood just steps from schools, shops, daily essentials, and Huron Court Park featuring playgrounds and athletic facilities, this home offers everything you need for an active and connected lifestyle. Spend your weekends at Innisfil Beach Park only 6 minutes away, where you can swim in Lake Simcoe, soak up the sun, and enjoy year-round waterfront fun. Commuting is a breeze with Highway 400 just 10 minutes away and downtown Barrie only 25 minutes from your door. From the moment you arrive, the charming brick and siding exterior, cozy covered front porch, and upgraded back deck set the tone for relaxed, comfortable living. Inside, the open-concept kitchen, living, and dining area is made for gathering, featuring a walk-out to the backyard and a stylish, modern kitchen with tons of storage. The bright and inviting primary bedroom features a large window, ceiling fan, and ample closet space, while the fully finished basement extends your living area with a spacious rec room, handy en-suite laundry, and a polished 2-piece bathroom. With updated basement flooring, sleek bathroom finishes, and easy-care floors throughout, this beautifully refreshed #HomeToStay is move-in ready and waiting to welcome you! (id:60569)
44 Royal Orchard Boulevard
Markham, Ontario
Welcome to your dream home in the prestigious Royal Orchard neighborhood! This spacious, renovated family gem sits proudly on a wide 60 x 119-foot lot, offering all the space you need to live, laugh, and make memories. Step into the bright, open-concept main floor perfect for hosting family gatherings, celebrating milestones, or just kicking back after a long day. The basement is a hidden treasure, featuring a cozy one-bedroom apartment with a separate entrance, full kitchen, four-piece bathroom, and a recreation room perfect for in-laws, guests, or a little extra rental income. Out back, you'll find a very private, beautifully landscaped yard your own slice of tranquility, just a step away from local parks. Plus, this prime location means you're a short walk to Yonge Street, top-ranked Catholic, public, French, and immersion schools, and just one bus ride away from Finch Station, Progress, and the North York subway. Why settle for ordinary when you can have extraordinary? Make 44th Royal Orchard Boulevard your next adventure! (id:60569)
8 Chartwell Circle
Hamilton, Ontario
Beautifully presented , Exquisitely finished Custom Built 6 bedroom, 4 bathroom 2 storey home on desired Chartwell Circle complete with complete In law suite / secondary apartment with separate side entrance. This truly stunning home is situated on premium 34’ x 99’ professionally landscaped lot. Great curb appeal with paved driveway & concrete curbed accents, attached double garage, fenced yard, & backyard oasis complete with armour stone, gardens, interlock paver stone patio & gazebo. The flowing interior layout includes over 3500 sq ft of distinguished living space highlighted by gourmet eat in kitchen with white cabinetry & contrasting eat at island, granite countertops, tile backsplash, & S/S appliances, formal dining area with extensive millwork, living room with gas fireplace, coffered ceilings, & hardwood flooring, desired MF laundry, welcoming foyer, & 2 pc bathroom. The upper level features 4 spacious bedrooms including primary bedroom with hardwood flooring, accent wall, & custom ensuite with soaker tub, tile shower, & double sinks, primary bathroom, & UL office area. The finished basement features a fully independent suite complete with 2 bedrooms, 3 pc bath with tile shower, kitchen with quartz countertops, & in suite laundry. Conveniently located minutes to amenities & great access to Linc, Red Hill, 403, & QEW. Call today for your Opportunity to make this your next home! Shows Incredibly well! Just move In & Enjoy! (id:60569)
54 Ferguson Place
Brampton, Ontario
This Beautiful and well maintained Home is move-in ready. Located in the sought-after and desirable neighbourhood of Fletcher's West. Spacious and bright Detached Home featuring 4+2 Bedrooms, and 3+1 Washrooms. The Upgraded Kitchen boasts Quartz Countertops, elegant ceramic Backsplash, Stainless Steel Appliances and Bay window overlooking the back yard. The Family Room with Fireplace and Hardwood Floors includes Sliding Door walk-out to large Deck and fenced Back Yard. The Main Floor Laundry Room includes side door entry providing convenient access. Large Primary Bedroom with lots of natural light, custom walk-in closet, sitting area, and ensuite bathroom. Beautiful Hardwood Floors throughout the Living Room, Dining Room, Family Room, and upstairs Bedrooms. The spacious Finished Basement includes a large Family Rec Room, Exercise Room, 2 bedrooms, bathroom, storage space and Utility room. Soffit Lighting. 2 Car Garage, 3 Car Driveway, Central A/C. Close to Sheridan College, Public Transit, and other amenities. (id:60569)


