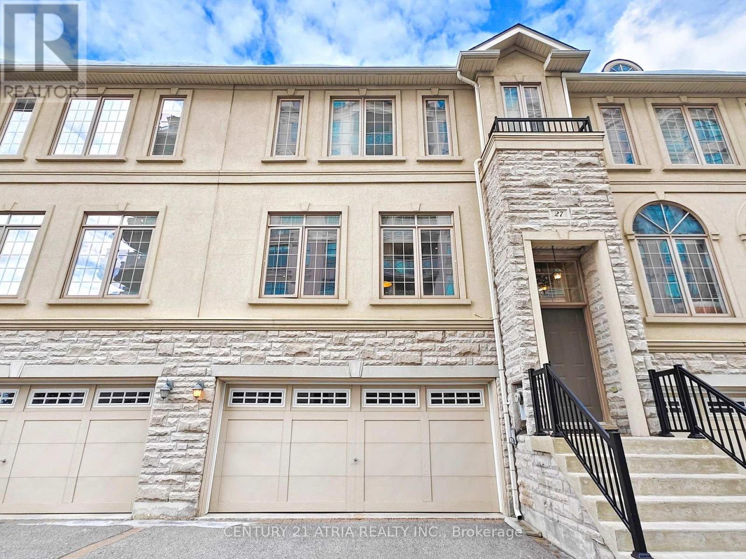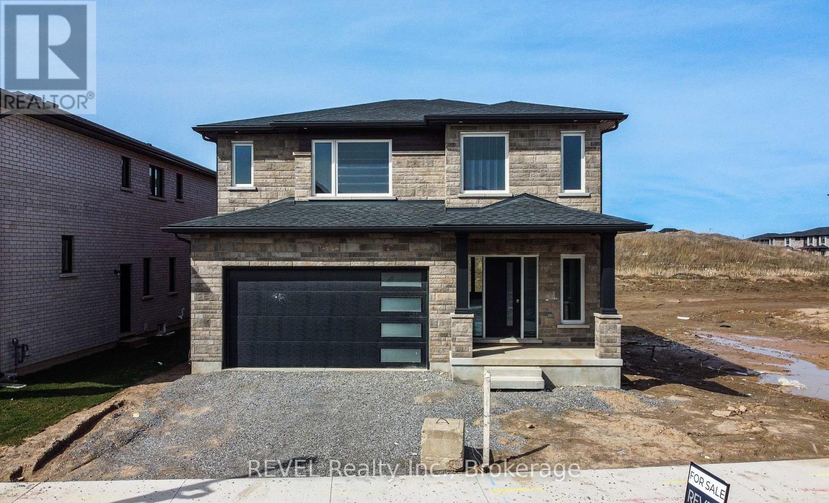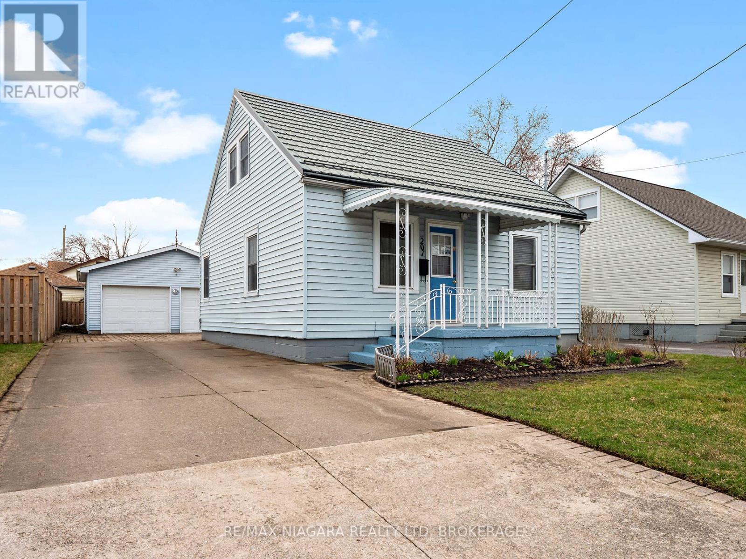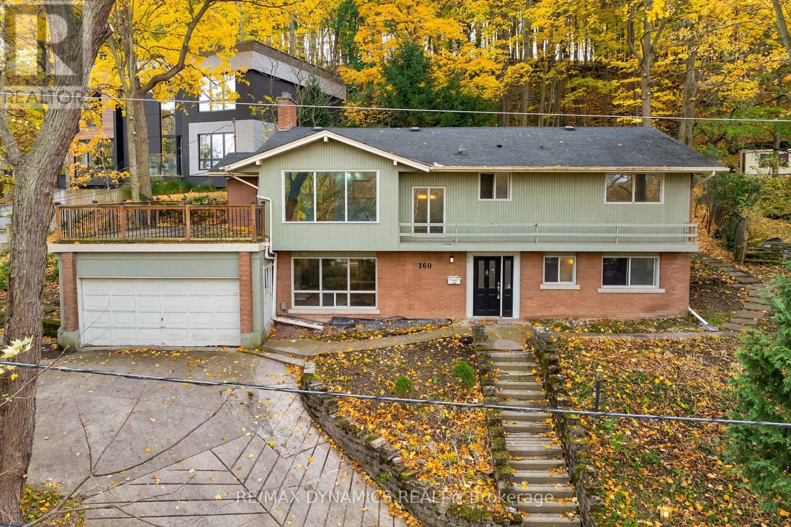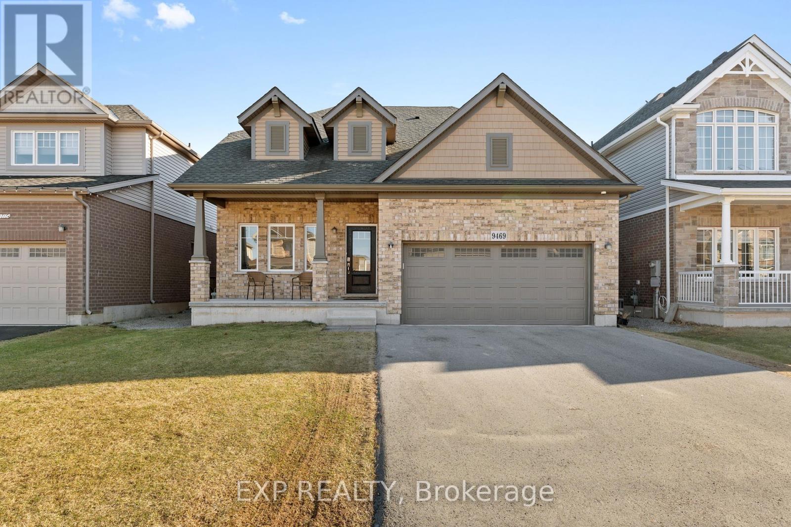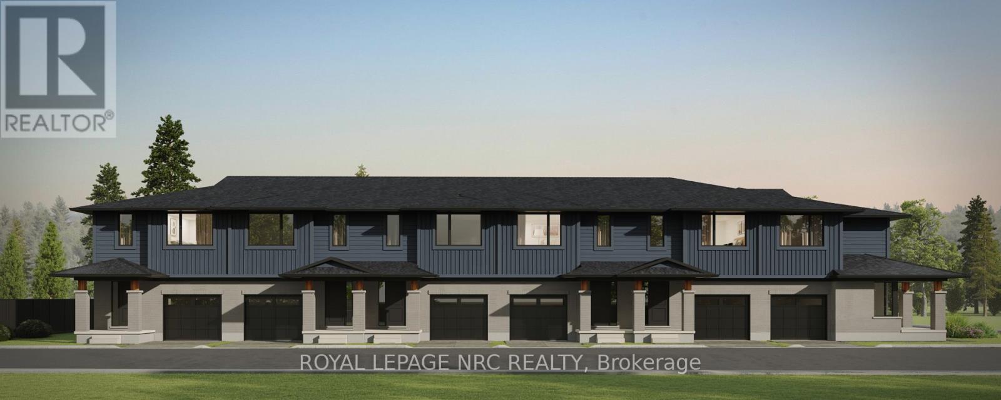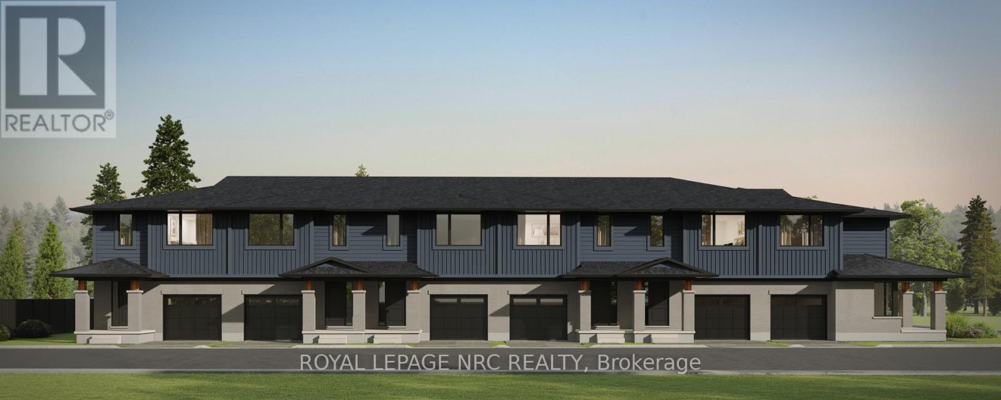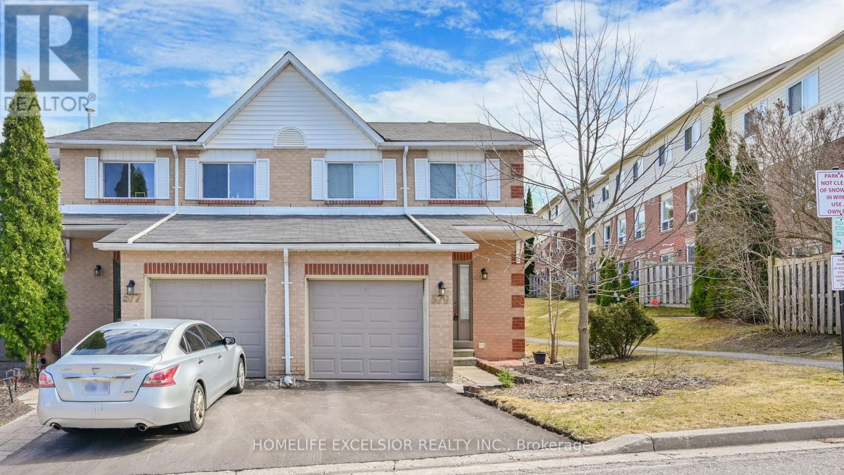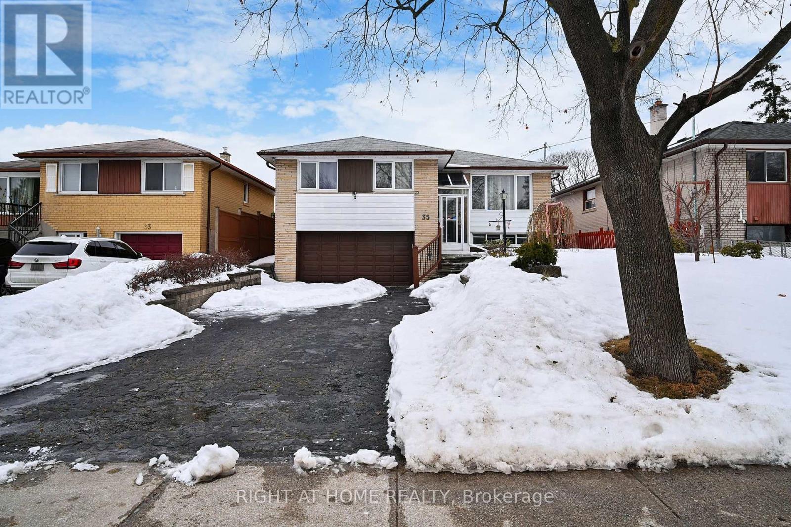15 Old Colony Road
Toronto, Ontario
Tree-lined street, this exquisite home combines luxury with the beauty of a resort-like setting. Imagine coming home to the tranquil oasis of an indoor swimming pool, perfect for unwinding and entertaining guests alike. Located in close proximity to top-rated public and private schools, this residence offers not just a gorgeous living space, but also a convenient and family-friendly environment for those seeking the best of both worlds in the heart of a thriving community. (id:60569)
27 Bloorview Place
Toronto, Ontario
2,650 Sqft Aria luxury townhouse with 4 bedrooms in Prime North York location near Leslie & Sheppard. Double car garage & double car driveway (Size & width feels almost like a detached house). Shows like a model home! Situated right next to ravine & walking trail with breath taking views. Lots upgrades throughout!!! This property boasts upgraded customized wall panels & wainscotting adding a touch of elegance. Property feature 9-foot ceilings. The open concept kitchen features a large breakfast bar with upgraded quartz countertops & upgraded 24 inch porcelain floor tiles. Large family room with corner 2-sided gas fireplaces that leads to a private deck perfect for entertaining. Hardwood floors throughout. 4 Washrooms with marble upgrades. Large master bedroom with Juliette balcony & large walk-in closet & built in organizers. Additional family room / recreation room on ground level that walks out to backyard. Convenient Laundry room situated on the upper level. Parking for 4 cars. Exclusive access to Aria Condo amenities, providing a luxurious lifestyle with a fitness centre, indoor swimming pool, party room, sauna, virtual golf range, and a library. This prime location is conveniently close to the TTC subway station, Go Train station, Bayview Village , Fairview Mall , North York General hospital, and highways 401/404/DVP. (id:60569)
32 Devondale Avenue
Toronto, Ontario
Welcome to this beautiful, brand new, one-of-a-kind luxury detached house at the heart of North York. This newly built, gorgeous property boasts numerous features that provide for the perfect luxury experience: 11 ft ceiling on the main floor, 10 ft ceiling on the 2nd, 24k gold, Italian designed faucets in the master bathroom, powder room, and kitchen, massive backyard backing towards the park, elevator, 6 spacious bedrooms and 2 offices, driveway equipped with snow melting heating system. Do not miss this wonderful opportunity! **EXTRAS** Fridge X2, Oven X2, washer, dryer, dishwasher, and microwave. (id:60569)
111 Acacia Road
Pelham, Ontario
BRAND NEW custom built executive home ready for occupancy! Welcome to 111 Acacia Road, located in the heart of thriving Fonthill. Close to all amenities, this three bedroom home features gorgeous custom two-tone kitchen, granite countertops with large island perfect for entertaining. The large white oak staircase leads to a beautiful second floor family room equipped with a gas fireplace. Each of the bedrooms are generous in size and the primary bedroom with stunning ensuite is the perfect place to unwind and relax. No expense has been spared in this 2300 square foot home. This home is sure to exceed all your expectations. Home is warranted under Tarion. (id:60569)
207 Gilmore Road
Fort Erie, Ontario
Welcome to 207 Gilmore Road, Fort Erie. This charming 1.5-storey home offers the perfect blend of comfort, function, and style. With 4 bedrooms, an updated kitchen, and a spacious detached garage, this property is ideal for families, first-time buyers, or those looking to settle in a well-established neighbourhood. The main floor features a bright and welcoming living room with hardwood floors and a cozy gas fireplace perfect for relaxing or entertaining guests. The beautifully updated kitchen boasts granite countertops and modern finishes, offering both practicality and elegance. Two of the bedrooms are conveniently located on the main floor, while the remaining two are upstairs, providing flexible living arrangements for families, guests, or home office needs. An updated bathroom and main floor laundry area, located in the rear entranceway, add everyday convenience. The furnace, central air conditioning, and fireplace are all estimated to be less than five years old, ensuring efficiency and peace of mind. Step outside to enjoy the fully fenced yard perfect for children, pets, or summer gatherings. The large, detached two-car garage and paved driveway provide ample parking and storage space. Move-in ready and meticulously maintained, this home shows extremely well and is located just minutes from schools, parks, shopping, and major routes. Don't miss your opportunity to own this lovely home in the heart of Fort Erie. (id:60569)
160 Woodside Drive
St. Catharines, Ontario
Discover your dream home at 160 Woodside Dr., St. Catharines! This spacious property features 3 plus 2 bedrooms and 3 bathrooms, perfect for families or investors alike. Nestled on a serene ravine lot, the backyard connects directly to the Bruce Trail, offering endless opportunities for outdoor adventures. Conveniently located within walking distance to the Pen Centre, Brock University, and public transit, this home is ideally situated for both comfort and accessibility. With a walk-out basement, there's potential for additional living space or rental income. Dont miss out on this fantastic opportunitywhether for self-use or investment, this home has it all! (id:60569)
9469 Tallgrass Avenue
Niagara Falls, Ontario
Welcome to 9469 Tallgrass Ave, this less than 5 year old custom Bungaloft is located in the beautiful community of Chippawa! This unique layout features almost 3,000sqft of finished living space boasting 4 bedrooms & 4 Full Bathrooms above grade, catering to the needs of many families. You'll be greeted by an inviting atmosphere, where natural light floods the space and highlights the stylish high end finishes throughout the home. The chef's kitchen is equipped with wall mounted high end appliances & a large island that serves as the centrepiece, perfect for meal preparation or casual dining. Enjoy the open concept living room with high vaulted ceilings & a gas fireplace; creating a perfect setting for cozy nights with loved ones. The main level offers the primary bedroom with an ensuite & an additional guest bedroom with a full bathroom. The guest bedroom can also be used as a formal dining room. Upstairs features 2 bedrooms with attached bathrooms & a loft area providing additional living space ideal for a home office. The basement features a legal separate entrance, egress windows, 2 bedrooms, 1 full bathroom, living room & a roughed-in kitchen with 220v stove connection are available to make it a potential secondary suite for rent or in-law suite/extended family use. Outside, the fenced backyard offers privacy, creating a serene outdoor retreat for enjoying sunny days & al fresco dining. This exquisite property stands out from all the rest, offering the perfect combination of convenience and tranquility. Schedule your private showing today! (id:60569)
60 Robert Street
Welland, Ontario
Welcome to 60 Robert St., Welland!This charming bungalow is the perfect, move-in ready family home. Featuring 4 bedrooms and 2 bathrooms, this property boasts an openconcept design that is both functional and inviting. The fully fenced backyard provides privacy and security, while the newer 1.5 car detachedgarage (built in 2014) and a massive 8-car driveway (completed in 2019) ensure ample parking for you and your guests.One of the standout features of this property is that there are NO REAR NEIGHBOURS! Enjoy serene views of over 8 acres of city-owned SeawayPark lands directly behind the house, perfect for family fun and outdoor activities!The open concept main floor includes 3 bedrooms, 1 bathroom, and spacious areas for the living room, kitchen, and dining room, making it idealfor gatherings. A convenient side entrance leads directly down to the lower level, which features an additional bedroom, a bathroom, a rec room,and a furnace/laundry room. The oversized front deck is a wonderful place to enjoy your coffee while watching ships pass by in the WellandCanal, and the overhang on the shed is perfect for enjoying late-night bonfires.Updates include: garage (2014), driveway and concrete pad by garage (2019), vinyl windows, high efficiency furnace.This home is truly a must-see! Dont miss the opportunity to make it yours! (id:60569)
10 - 10 Taliesin Trail
Welland, Ontario
With undeniable curb appeal, this bungalow townhouse features NO REAR neighbours, a double car garage, a finished basement and is fully loaded inside with luxurious finishes. This 2+1 bedroom 3 bathroom bungalow ticks every box with endless upgrades being the RINALDI MODEL HOME, hardwood flooring, custom cabinets with high ceilings throughout, Beautiful main floor fireplace, an open concept railing to the basement, an oversized covered deck, tiled glass shower in the ensuite, full bathroom in the basement & many more. The main floor features a chef's kitchen with cabinets to the ceiling, an oversized island, and high-end stainless appliances, including a Gas stove /range fridge and dishwasher. The kitchen overlooks the open-to above living/dining room featuring 14 ft vaulted ceilings and an electric fireplace. From there, you walk out to an oversized covered deck looking out to no rear neighbours. The main floor master suite offers a massive walk-in closet and a gorgeous ensuite bath featuring a tiled-glass shower & a double vanity. Also found on the main floor is an additional bedroom, with a shared bathroom, and a main-floor laundry room/pantry. The lower level boasts a large finished rec room , an additional bedroom/office and a 3pc bathroom. Plenty of storage as well. Maintenance-free living includes lawn maintenance, snow removal, landscaping, and irrigation. Nestled in a beautifully kept and highly sought-after location close to schools, shopping, golf, and highway access. (id:60569)
14 Cliff Road
St. Catharines, Ontario
Discover serenity in this meticulously maintained family home nestled on a tranquil street, boasting a pristine wooded ravine as your backyard paradise. The thoughtfully designed open-concept main floor seamlessly connects the gourmet kitchen, elegant dining room, and inviting living spaces, creating an ideal environment for both entertaining and everyday living.Upstairs, four generously proportioned bedrooms await, alongside a conveniently located laundry room. The luxurious master retreat features soaring vaulted ceilings and dramatic cathedral windows, bathing the space in natural light.The fully equipped two-bedroom in-law suite in the basement offers complete independence with its separate entrance, kitchen, full bathroom, and laundry facilities perfect for multi-generational living or rental income potential.The private backyard is an entertainer's dream, showcasing an expansive deck for outdoor living, sparkling pool with newer liner (2019), professional 6x6 post fencing (2018), and mature trees providing natural shade and privacy.Recent improvements include a high-efficiency Lennox furnace with built-in humidifier (2018) and new roof (2018), with all updates fully paid and no ongoing lease or service agreements.Prime location offering easy access to local University and Highway 406.This exceptional property presents a rare opportunity to own a move-in ready home that perfectly balances luxury, functionality, and location. (id:60569)
211 - 3710 Main Street
Niagara Falls, Ontario
Introducing 3710 Main Street, unit 211. This fully updated corner unit is the largest in the sought after building, featuring a private entrance and dedicated staircase for added exclusivity. The bright, open-concept layout is filled with natural light from large windows. The stunning kitchen offers quartz countertops, brand-new appliances, and ample cupboard space, with direct access to a private terrace-perfect for outdoor dining.The spacious living area extends to a covered balcony overlooking Cummington Square, an ideal spot to enjoy summer concerts, or to see the fireworks. The primary suite features a good-sized closet and a spa-like 4-piece ensuite with a quartz vanity. The second bedroom is generously sized, and the shared bathroom also includes a quartz vanity and custom closet for additional storage. In-suite laundry, ample storage, a storage locker, and dedicated plus visitor parking complete this well-appointed unit.Situated steps from local restaurants, shops, a grocery store, schools, and the Niagara River Parkway, and minutes from Niagara Falls, this unit offers the perfect blend of luxury, privacy, and prime location. (id:60569)
38 Banburry Crescent
Grimsby, Ontario
Welcome to this stunning two-storey home in the highly sought-after Bal Harbour neighborhood of Grimsby, just steps from Lake Ontario and conveniently close to the QEW. This ultimate retreat features a beautiful rear yard backing onto a peach orchard, complete with an in-ground pool and multiple entertainment spaces, perfect for gatherings. The custom-designed Timberwood kitchen, built in 2019 with the expertise of a professional HGTV designer, overlooks the serene yard and orchard. It boasts high-quality finishes and porcelain tile flooring that flows throughout the main floor. The living, dining, and family rooms showcase highly resistant "strand woven" bamboo flooring, which adds elegance and durability. The second floor features four generous bedrooms, including a spacious primary suite with a luxurious four-piece ensuite. In 2022, both the main bath and ensuite underwent complete renovations, featuring modern porcelain tile finishes. The fully finished basement includes a large rec room, an additional bedroom currently used as an office, a home gym, and ample storage, all updated with new windows and flooring. Additional updates include a new roof installed in 2018, a new pool liner in 2020, and a pool robot vacuum for effortless maintenance. The front walkway was redone in 2024, adding to the home's curb appeal, which is further enhanced by professional landscaping. With numerous updates throughout, and an attached two-car garage, this home is truly a must-see! (id:60569)
192 Willowlanding Court
Welland, Ontario
You'll love this cul de sac location for this great freehold bungaloft. There are no condo fees in this development. For professionals, downsizers or first time home buyers this low maintenance home in a central north Welland location is ideal with over 1500 sq ft of above ground living space, plus a full unfinished basement.This terrific design gives you plenty of space for a multitude of ideas and pursuits. The main floor primary bedroom with ensuite gives you the ease of main floor living with the addition of a den for your home office or visitors. For easy main floor living the laundry is located on the main with interior access to the attached garage. The front den/BR can easily be converted to a bedroom and is currently a den with a nice sized closet. The great room is a super place for entertaining and the open concept creates any airy, spacious main living space. Upstairs you'll find large loft perfect for another living space/family room that overlooks the great room, complete with a 3 piece bathroom. Looking for yet more space? The basement level has two large egress windows that bring in lots of natural light. High ceilings create the perfect level the perfect place to finish for extra bedrooms and a rec room. This central Welland location is walkable and close to the canal with it's trails and walking routes. Walk for groceries at Zehrs, Seaway Mall and restaurants in mere minutes. This quiet cul de sac is minutes from 406 with access to the peninsula. Come for a visit, you'll love the size of this townhome, and you'll definitely love the easy lifestyle! (id:60569)
61 Harmony Way
Thorold, Ontario
Spacious 1668 sq ft new two-storey interior unit freehold townhome. Now under construction in the Rolling Meadows masterplanned community. Features 9 foot main floor ceiling height, 3 bedrooms, 2.5 bath and 2 nd floor laundry with Samsung frontloading white washer & dryer. Kitchen features 37 tall upper cabinets, soft close cabinet doors & drawers, crown moulding,valence trim, island, walk-in pantry, stainless steel chimney hood, ceramic tile backsplash, Samsung stainless steel fridge, stove,dishwasher and 4 pot lights. Smooth drywalled ceiling throughout, 12x24 tile flooring, 6 wide plan engineered hardwoodflooring in the main floor hall/kitchen/great room. Spacious primary bedroom with large walk-in closet and ensuite with doublesinks and 5 acrylic shower. Unfinished basement with plenty of room for future rec-room, den. Includes 3pce rough-in forfuture basement bathroom, one 47x36 egress basement window. Central air, tankless water heater, Eco-bee programmablethermostat, automatic garage door opener, 10x10 pressure treated wood rear covered rear deck and interlocking brickdriveway. Only a short drive from all amenities including copious restaurants, shopping, Niagara on the Lake & one of the 7wonders of the world Niagara Falls. Easy access to the QEW. Listing price is based on the builders discounted pricing. As low as 2.99% mortgage financing is available - See sales representative for full details. Buyers agree to accept all builder selected interior & exterior finishes. Built by national award winning builder Rinaldi Homes. March 2025 completion date. (id:60569)
65 Harmony Way
Thorold, Ontario
Spacious 1750 sq ft new two-storey end unit freehold townhome with convenient side door entry to basement for future in-law suite potential. Now under construction in the Rolling Meadows master planned community. Features 9 foot main floor ceiling height, 3 bedrooms, 2.5 bath and 2nd floor laundry. Kitchen features 37 tall upper cabinets, soft close cabinet doors and drawers, crown moulding, valence trim, island, walk-in pantry, stainless steel chimney hood and 4 pot lights. Smooth drywalled ceiling throughout, 12x24 ceramic tile flooring, 6 wide plank engineered hardwood flooring in the main floor hall/kitchen/great room. The gorgeous kitchen includes quartz countertops, a tiled backsplash and a Samsung appliance package (Stainless steel fridge, stove & dishwasher). White front load Samsung washer and dryer also included in the laundry area. Spacious primary bedroom with large walk-in closet and ensuite with double sinks and 5 acrylic shower. Hardwood flooring in the 2nd floor hallway is included. Unfinished basement with plenty of room for future rec room, den & 3 piece bath. Includes 3pc rough-in for future basement bath, one 47X36 egress basement window, drain for future basement bar sink, Carrier central air, tankless water heater, Eco-bee programmable thermostat, automatic garage door opener, 10x10 pressure treated wood covered rear deck and interlocking brick driveway. Only a short drive from all amenities including copious restaurants, shopping, Niagara on the Lake & one of the 7 wonders of the world - Niagara Falls. Easy access to the QEW. Listing price is based on builder's pre-construction pricing. As low as 2.99% mortgage financing is available - See sales representative for full details. Sold & built by national award winning builder Rinaldi Homes. (id:60569)
51 Harmony Way
Thorold, Ontario
To be built - spacious 1668 sq ft new two-storey interior unit freehold townhome in the Rolling Meadows master planned community. Features 9 main floor ceiling, 3 bedrooms, 2.5 bath and 2nd floor laundry. Kitchen features 37 tall upper cabinets, soft close cabinet doors and drawers, crown moulding, valence trim, island, walk-in pantry, stainless steel chimney hood and 4 pot lights. Smooth drywalled ceiling throughout, 12x24 ceramic tile flooring, 6 wide plank engineered hardwood flooring in the main floor hall/kitchen/great room. Spacious primary bedroom with large walk-in closet and ensuite with double sinks and 5 acrylic shower. Unfinished basement with plenty of room for future rec-room, den & bathroom. Includes 3 piece rough-in for future basement bathroom, one 47x36 egress basement window, Carrier central air, tankless water heater, Ecobee programmable thermostat, automatic garage door opener, 10x10 pressure treated wood covered rear deck, front landscaping package and an interlocking brick driveway. Only a short drive from all amenities including copious restaurants, shopping, golf, night life, vineyards, Niagara on the Lake & one of the 7 wonders of the world - Niagara Falls. Full Tarion warranty. 12 month closing. Listing price is based on builder pre-construction pricing. Limited time offer - $5000.00 Leons voucher included with sale. As low as 2.99% mortgage financing is available. See sales representative for full details. Buy now and get to pick your interior finishes! Built by national award winning builder Rinaldi Homes. (id:60569)
49 Harmony Way
Thorold, Ontario
To be built - spacious 1668 sq ft new two-storey interior unit freehold townhome in the Rolling Meadows master planned community. Features 9 main floor ceiling, 3 bedrooms, 2.5 bath and 2nd floor laundry. Kitchen features 37 tall upper cabinets, soft close cabinet doors and drawers, crown moulding, valence trim, island, walk-in pantry, stainless steel chimney hood and 4 pot lights. Smooth drywalled ceiling throughout, 12x24 ceramic tile flooring, 6 wide plank engineered hardwood flooring in the main floor hall/kitchen/great room. Spacious primary bedroom with large walk-in closet and ensuite with double sinks and 5 acrylic shower. Unfinished basement with plenty of room for future rec-room, den & bathroom. Includes 3 piece rough-in for future basement bathroom, one 47x36 egress basement window, Carrier central air, tankless water heater, Ecobee programmable thermostat, automatic garage door opener, 10x10 pressure treated wood covered rear deck, front landscaping package and an interlocking brick driveway. Only a short drive from all amenities including copious restaurants, shopping, golf, night life, vineyards, Niagara on the Lake & one of the 7 wonders of the world - Niagara Falls. Full Tarion warranty. 12 month closing. Listing price is based on builder pre-construction pricing. Limited time offer - $5000.00 Leons voucher included with sale. As low as 2.99% mortgage financing is available. See sales representative for full details. Buy now and get to pick your interior finishes! Built by national award winning builder Rinaldi Homes. (id:60569)
1 - 579 Gibney Crescent
Newmarket, Ontario
Charming 3-Bedroom End-Unit Condo Townhouse in a Sought-After Community! Welcome to this beautifully maintained and spotless 3-bedroom end-unit condo townhouse, perfectly situated in one of the most desirable neighborhoods! Ideal for families, professionals, or retirees, this home offers comfort, convenience, and style. The bright and spacious main floor features elegant laminate flooring and a cozy living room with a walkout to patio and gazebo perfect for relaxing or entertaining guests. The inviting kitchen and dining area provide a functional layout for everyday living. Upstairs, you will find three generous bedrooms with freshly cleaned broadloom carpeting, creating a warm and peaceful retreat. The finished basement, accessed through a lovely French door, offers additional space for recreation, a home office, or a cozy movie night. Enjoy unbeatable location perks - just minutes to Highways 400 & 404, Upper Canada Mall, GO Transit, public transportation, hospital, parks, scenic trails, local schools, and so much more. Don't miss this wonderful opportunity to own a home in a vibrant, well-connected community! (id:60569)
2508 Glengarry Road
Mississauga, Ontario
Welcome to this stunning and spacious 4,400 sq. ft. residence, featuring 4+3 bedrooms and 6 bathrooms, where modern design meets premium materials and finishes. Ideally located minutes from Credit Valley Golf Club and close to all amenities, this home boasts a 10-foot ceiling on the main level, 9-foot ceilings on the upper and lower levels, and an impressive open-to-above foyer and hallway with 25-foot ceilings and 4 skylights. The open-concept kitchen, with its large central island, seamlessly flows into the family room, featuring a southwest-facing picture window that bathes the space in natural light. Enjoy cozy evenings by the gas fireplace, or step through expansive glass doors onto the deck, complete with a gas hookup, ideal for relaxing in the peaceful, private backyard. Each bedroom includes an en-suite bathroom and walk-in closet, with the master suite enjoying additional natural light through skylights in the bathroom and walk-in closet. A private balcony extends from the master suite, offering a perfect retreat. For added convenience, a second-floor living area, laundry room, and drinking water system are also included. The finished basement provides ample space with large rooms, a sauna, and a walk-out, completing this exquisite home designed for comfort and elegance. **EXTRAS** Fresh Air Exchange System; cost-effective Hydronic infloor heating, Entry and hallway with open-to-above, Sauna, Heat pump (id:60569)
403 Van Dusen Avenue
Southgate, Ontario
Freehold Townhouse for Sale in Southgate. Beautiful Brand New FREEHOLD Townhome in a Master Planned Community. This Gorgeous YellowstoneModel Features 9ft Ceilings on The Main Floor. BUILDER UPGRADED Kitchen Overlooking the DiningRoom. A Beautiful Open Concept Family Room at The Heart of the Home, Great for EntertainingYour Loved Ones. The Second Floor Includes 3 Large Bed Rooms with 2 Full Washrooms. (id:60569)
443 Sunnidale Road
Barrie, Ontario
Stunning One-Of-A-Kind Extended Family Home Surrounded By Environmentally Protected Forests & Trails! Privately Located in The Sought After Neighbourhood Of West Bayfield, This Home Features 5 + 1 Bedrooms, 5 Baths, 4,733 sq. ft. of Finished Living Space, Modernized Contemporary Renovations & Finishes (2023), Large Open Concept Living Space, Professional Chef's Kitchen w/ High End Finishes & Office/Bedroom w/ Separate Private Staircase, 3pc. Ensuite & AC Making For a Perfect In-Law/Nanny Suite! Incredible Primary Bedroom w/ Large Walk-In Closet, Raised Sitting Area & Stunning 5 pc. Ensuite, Finished Basement Features Massive Rec Room w/ Fireplace, Wet Bar and Games/Tv Areas! Large Utility Storage Area, 3pc Bath and Wine Cellar. Pool Sized Fully Fenced Backyard Encompassed By Nature! Close to Schools, Parks, Transit, Shopping, Restaurants, HWY Access, Lake & More! Don't Miss Out on this Unique Opportunity! **EXTRAS** Too Many Amazing Features to List, Please See Attached Feature Sheet. Loads of Unique Features and Added Bonuses are Within This Remarkable Residence! Not to Mention The Incredible Private Driveway w/ 10 Car Parking! (id:60569)
426 Barrington Court
Fort Erie, Ontario
Five-bedroom, four-bathroom family home in desirable Ridgeway neighbourhood, complete with vaulted ceilings, newer kitchen appliances, and a formal dining room. Some updated doors and windows. Shingles, furnace and A/C updated, as well. Primary bedroom includes ensuite bath with whirlpool tub and a large walk-in closet. Enjoy the warmth of natural gas fireplaces on both the main floor and in the large basement rec room, which features a kitchenette with wet bar. Basement is dry and fully finished and includes an additional bedroom (or potential office space). Newer concrete slab driveway easily accommodates four vehicles, plus space for two more in attached garage. Fully-fenced backyard with newer deck, gazebo, and inground swimming pool. Property backs onto green space for privacy. Quiet street with friendly neighbours and well-maintained homes; book a viewing today. (id:60569)
35 Westhumber Boulevard
Toronto, Ontario
Well Maintained Raised Bungalow In The West Humber Estates | 3 Bed + 2 Baths | Recently Painted | Vinyl Casement Windows In Bedrooms & Liv/Rm | Recently Upgraded Kitchen Countertops | Sunroom At The Rear Of The House | Walkout From Living Room To Private 2 Tier Deck | Walkout To Garage From Laundry Room | Huge Finished Basement With Plenty Of Storage | 4Pc Bathroom w/Walk In Tub | Gas Fireplace in Basement Rec Room | Fantastic Neighborhood | Close To All Amenities - TTC, Schools, Shopping | Gas Fireplace in Livingroom | Double Car Garage | Plenty of Parking (id:60569)
66 - 590 North Service Road
Hamilton, Ontario
Incredible freehold townhome in the heart of Fifty Point/Community Beach! Its nestled in a cozy little neighborhood, surrounded by friendly neighbors. This executive-style townhome has been totally revamped, turning it into a chic and modern oasis with top-notch, contemporary touches. Spanning 1,310 square feet, the open-concept main level boasts nine-foot ceilings and features a spacious dining room with custom cabinets, a bright living room that opens to a private balcony with no obstruction to your view, and a custom kitchen renovation has been done with the utmost care and attention to detail. Unlike builder-grade finishes, this townhome boasts luxury vinyl wide plank floors, accent walls in the kitchen and dining, new custom kitchen cabinets, drawers, and fixtures, stainless steel appliances, custom-built-in cabinets in the dining room, high-quality light fixtures, smooth ceilings, upgraded bathrooms, and much more. Unlike builder-grade finishes, this townhome boasts luxury vinyl wide plank floors, accent walls in the kitchen and dining, new custom kitchen cabinets, drawers, and fixtures, stainless steel appliances, custom-built-in cabinets in the dining room, high-quality light fixtures, smooth ceilings, upgraded bathrooms, and much more. The townhomes location is simply unbeatable, offering easy access to all amenities, including shopping, dining, Fifty Point Conservation, parks, Go Transit, and the lake. Its also just seconds to the QEW. Best regards. (id:60569)


