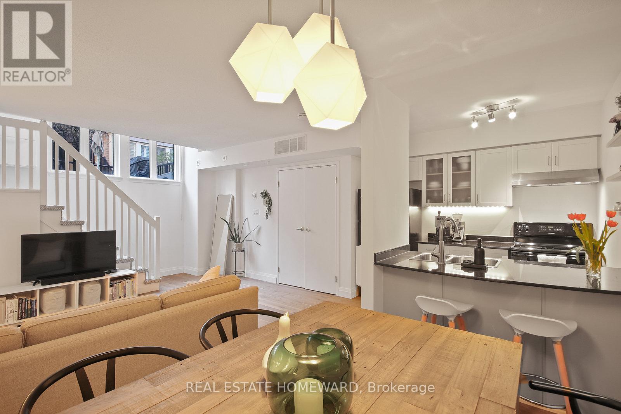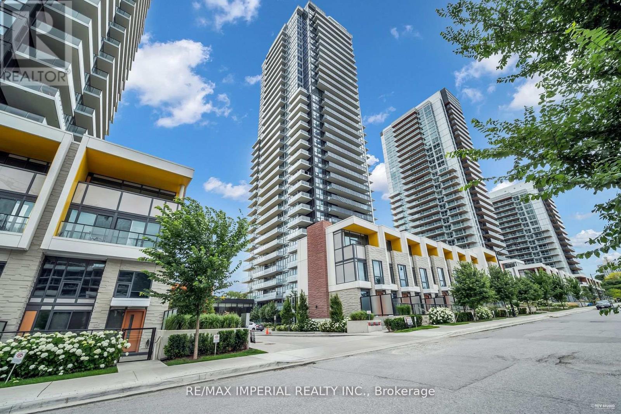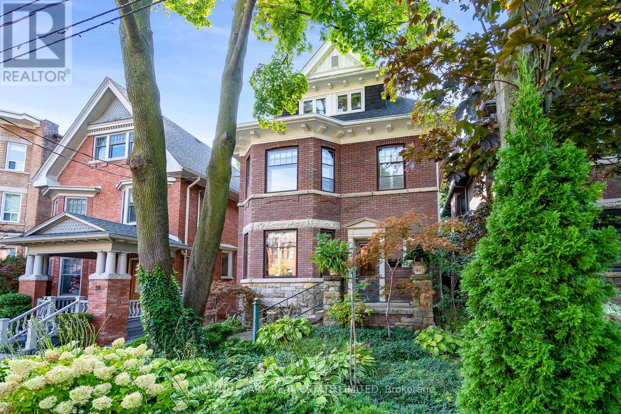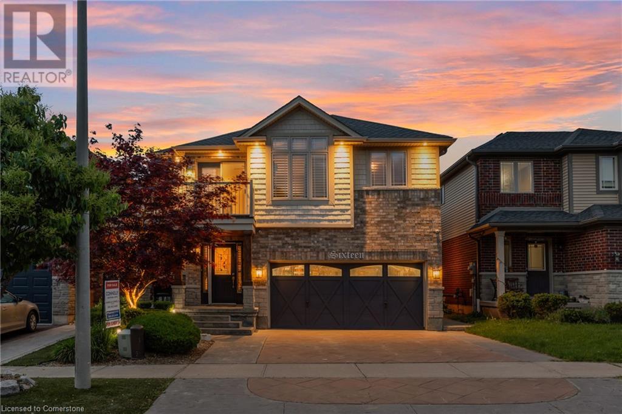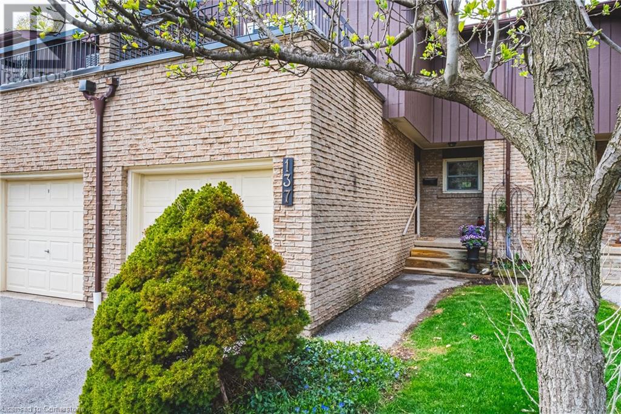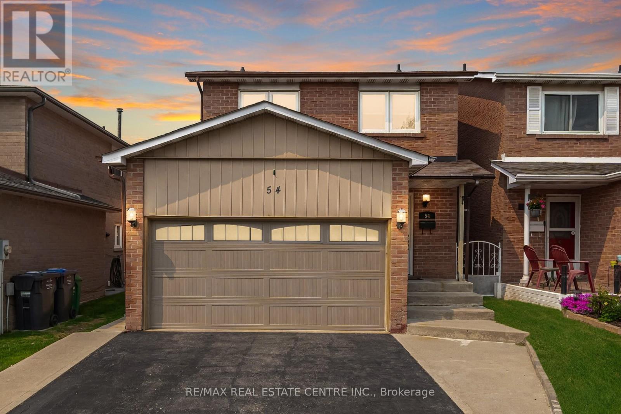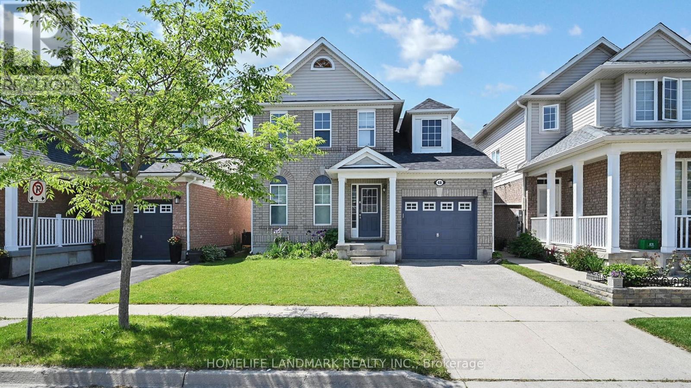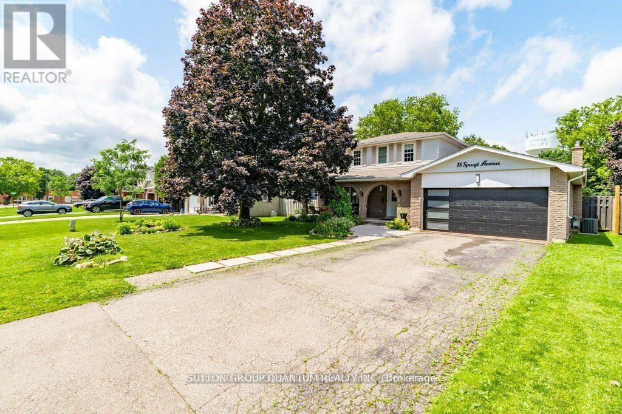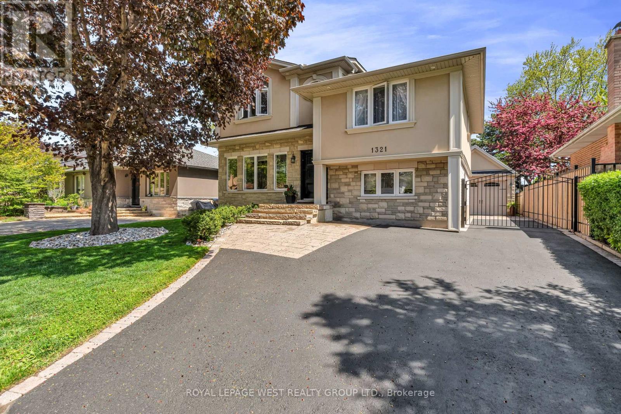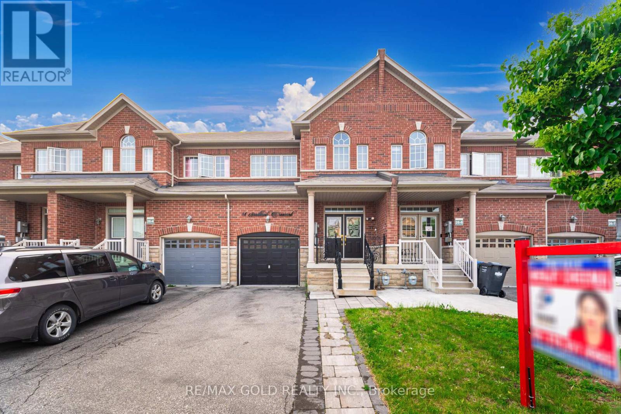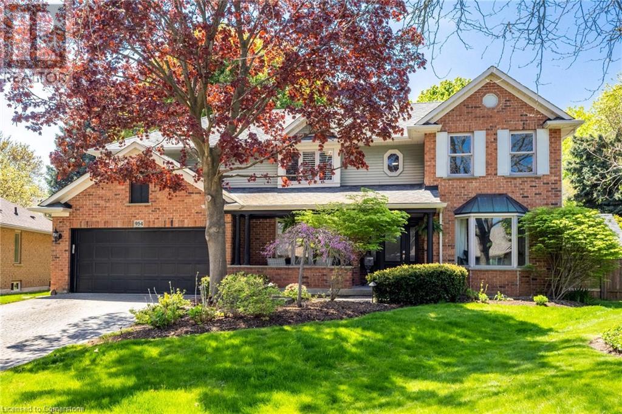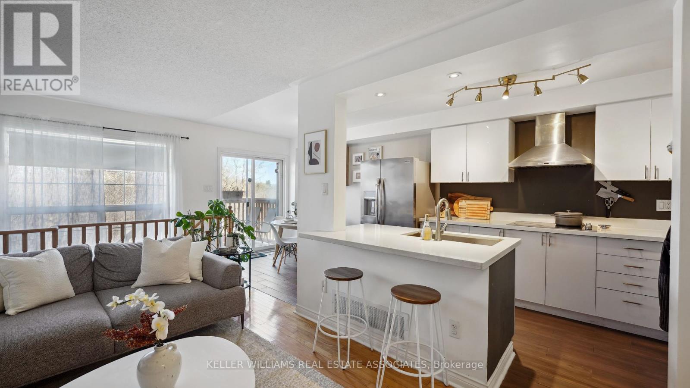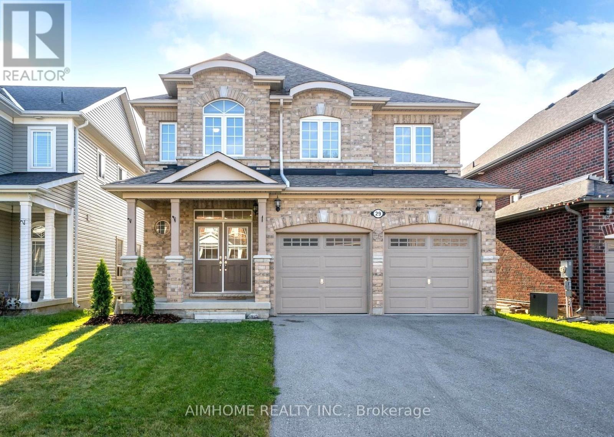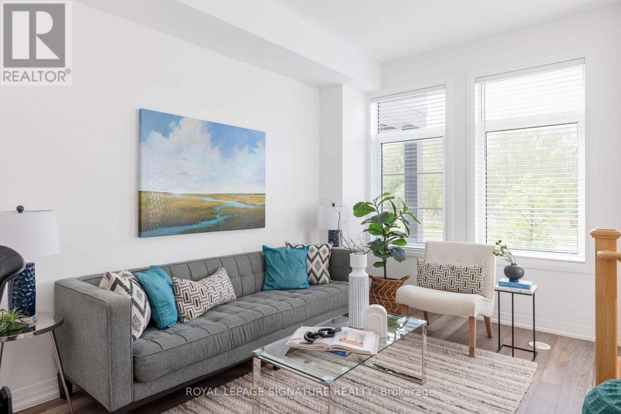17 Waring Court
Toronto, Ontario
An Extravagant Custom-Built Home 0n 7,222 Sq.Ft of Southern Land In A Classy Child Safe Cul-De-Sac In The Heart Of Willowdale East With The Perfect Blend Of Interior Modern Design, Unparalleled Craftsmanship & Endless Family Comfort, *Built in 2023* ! This Masterpiece Features: Approx ~ 6,000 Sq.ft Of Elegant Living Space (Main+2nd Floor: 4,210 Sq.Ft), Stylish Herringbone Hardwood Flr// Wide Hardwood Flr// Large Size Porcelain Flooring, Designer Advanced Accent In Wall Units, Walls, All B/I(s), and Coffered//Dropped//Vaulted Ceiling, Custom Modern Millwork, Led Potlight & Inlay Led Lighting! Main Flr Includes Heated Flr Foyer, Modern Exiting Library & Powder Room, A Guest Bedroom, 2 Guest Closets, Luxurious Large Living & Dining Area, Huge Open Concept Family Room & Kitchen W/O to Family Size Deck & Private Backyard.Open Rising Main Staircase with Night Lights & Glass Railing & 2 Skylights above, Panelled Walls, 10 Feet Ceilings Height Throughout main&2nd Flr&Basement Recreation Rm,12 Ft Office, , and 14 Ft Foyer, Lots of Natural Light From Skylights & Floor to Ceiling Modern Windows, Smart Home Automation Features! A Chef-Inspired Kitchen With A Large Breakfast Area, Pantry, State Of The Art Appliances! 2nd Floor Includes A Beautiful & Functional Primary Bedroom With Fantastic 4-Way Water Vapor Fireplace, Wet Bar, Beverage Cooler, His Walk-In Closets, Hers Walk-In Closet&Make Up Desk, Skylight Above, and 7-Pc Heated Floor Ensuite, Other 3 Bedrooms with Stunning Ensuites, and Rich Closets, Laundry Room & 2nd Furnace Rm. Professional Heated Floor Walk Out Basement Includes Huge Recreation Room with Upscale Wet Bar & Island (Including Wine Cooler and Second Dishwasher), Gas Fireplace, Nanny's Quarters, 2nd Laundry Room, A Large Mudroom & B/I Dog Wash Station! Smooth Modern Natural Cut Limestone Facade and Bricks in Sides&Back!* Natural Cut Limestone Facade! **7222 Sq.Ft Southern Land which Is Equal to A Regular 50'x145' Lot!! (id:60569)
429 - 34 Western Battery Road
Toronto, Ontario
Welcome to Liberty Village Townhomes. A Dynamic Neighborhood For Your Active & Social Lifestyle. Brilliantly Laid Out With Style & Functionality, This One Plus One Bedroom Loft Boasts Large Windows Allowing Glimmering Natural Light Throughout. Perfect Den / Study Off Bedroom With Double Doors. Sleek New Bathroom Boasts Huge Glass Shower, Newer Stackable Washer Dryer. Enjoy Entertaining In A Magnificent Main Floor Includes Your Kitchen Which Flows Onto Full Dining Room And Living Room Too. Stunning New Hardwood Floors Throughout. Breakfast Bar, Built In Appliances, Lots Of Ensuite Storage And One Underground Parking. Not To Forget Your Own Outdoor Space Offering A Beautiful Vibe For Morning Coffee Or Afternoon BBQ. So Proud To Call This Home. Steps to Patios, Restaurants, Grocery, Parks, Green Space, TTC, Go Train, Exhibition, Lake And Sooo Much More. (id:60569)
1806 - 85 Mcmahon Drive
Toronto, Ontario
Spacious End Unit, 2 Bdrms & 2 Baths On Seasons Luxury Condo By Concord In Prestigious Bayview Village! South-West View, Wrap Around Balcony, 9' Ceiling, Built-In Integrated Miele Appliances & Designer Cabinetry, Floor To Ceiling Windows, 24Hr Concierge, Amazing Amenities, Steps To Subway & Go Train Stations, Walking Distance To Shopping Malls & Hospital, Easy Access To Hwy 401 & 404, Great Location! **EXTRAS** Integrated Miele Fridge & B/I Dishwasher, Cooktop, B/I Oven, Hood Fan, Stacked Washer & Dryer, Panasonic Microwave, Roller Blinds Window Coverings & Elfs, One Parking & One Locker Included. (id:60569)
40 Admiral Road
Toronto, Ontario
Location! Location! Location! Prime Annex/Yorkville area, on one of the most iconic and sought-after streets, this home boasts an address of distinction. Just steps away from galleries, shops, restaurants, and both lines of the TTC, this gracious residence exudes character from the moment you enter. The spacious principal rooms, leaded glass windows, high ceilings, and original woodwork combine to create an ambiance of timeless elegance. The home features multiple fireplaces, high baseboards, cast-iron radiators, and original wainscoting. The main floor includes a large living room, an elegant dining room, a Chef's kitchen, and a cozy breakfast room with French doors opening to a back deck and a private garden. Two staircases lead to the second floor, where you'll find a generous primary bedroom retreat with a walk-through closet, a newly renovated 4-piece ensuite bath, and a bright Sunroom with skylight and many windows. French glass doors open to a large second bedroom or sitting room/family room, which includes another newly updated 3-piece ensuite bath. There is also laundry on the second floor, along with two separate bathrooms. The third floor features three bedrooms, an office, and a newly updated 3-piece bath. The lower level, with a separate entrance, offers a rec room, two bedrooms, a new ensuite bath, a kitchen, and additional laundry. Parking is available for two cars outside on a heated driveway, plus two in a new detached garage with a lift ( 4 total ). The house is virtually staged. Home Inspection available. (id:60569)
16 Sycamore Crescent
Grimsby, Ontario
Welcome to 16 Synamore Cres, a stunning 3-bedroom, 3.5-bathroom home with a second-floor loft and private balcony, offering breathtaking Escarpment views. Nestled beside a scenic park, this home is loaded with $100,000 in premium builder upgrades, including solid wood poplar oversized trim, crown molding, baseboards, pot lights, a custom wall unit, and Moen shower vaults and faucets throughout. Granite is featured throughout the home, adding elegance and durability. The exterior is just as impressive, featuring stamped concrete on the driveway and backyard, a massive covered back patio with built-in skylights and sunscreen, and maintenance-free artificial turf for a pristine yard year-round. The fully finished basement is an entertainer’s dream, complete with a home theatre featuring reclining chairs and a luxurious wet-dry sauna—your personal spa experience at home! A new roof (2023) adds to the peace of mind. This is a rare opportunity to own a meticulously upgraded home in one of Grimsby’s most desirable neighborhoods. Book your showing today! (id:60569)
2301 Cavendish Drive Unit# 137
Burlington, Ontario
Welcome to this beautifully updated 3-bedroom, 2.5-bath condo townhouse offering approximately 1,450 sq.ft. of stylish living in the highly desirable Cavendish Woods community. Move in ready, this home features modern upgrades and a functional layout perfect for families or professionals. Enjoy cooking in the updated kitchen complete with quartz countertops and ample cabinetry. Durable laminate flooring runs throughout the home, adding a sleek and cohesive look. The bright main floor opens directly to a private patio - ideal for outdoor dining and entertaining. The spacious primary bedroom also offers access to a second private patio, perfect for relaxing with your morning coffee. Additional features include a fully finished basement for extra living space, a 1-car garage with a single car driveway, and convenient condo amenities. The monthly condo fee covers exterior maintenance, Bell cable and internet, and building insurance - offering peace of mind and low maintenance living. This is a fantastic opportunity to own a turnkey home in a well maintained, family friendly community. (id:60569)
164 Mcmurchy Avenue S
Brampton, Ontario
This Beautiful Detached Home Is Move in Ready and situated in a sought-after and desirable neighbourhood. Spacious and bright Detached Home with 4+1 Bedrooms, 2+1 Washrooms. Finished Basement with Kitchen, Spare Room, and 3-Pc Bath. Large Driveway. 5 car Parking. 49' x 120' Landscaped Lot with Mature Trees. Large private Deck. Upgraded Kitchen with Granite Countertops, Marble Backsplash, Pot Lights, and Stainless Steel Appliances. Beautiful Bay Window in Living Room. Hardwood Floors. No Carpet. Central A/C. Close to Public Transit. 5 Minutes from Go Station. Conveniently located near top amenities, parks, and schools. (id:60569)
54 Royal Palm Drive
Brampton, Ontario
Fantastic family home in Heart Lake! 4 bedrooms upstairs, 2.5 baths with a large garage! This house has a fresh paint job! Functional layout with upgraded kitchen with S/S appliances. Walk out to well maintained backyard with auxiliary shed! Large living room big enough for the whole family with a ton of natural light. Garage access from the house. Upstairs has brand new carpet throughout, 4 large bedrooms and renovated 4 piece bathroom! Basement has a 3 piece bathroom, laundry, large family room and a den currently being used as a 5th bedroom. Furnace and AC approx 3 years old. ** This is a linked property.** (id:60569)
632 Bridleglen Crescent
Ottawa, Ontario
Elegant Living in Bridlewood |Top-Rated Schools |Sunset Views Welcome to this beautifully maintained Bridlewood gem on a private pie-shaped lot with no rear neighbors-perfect for peaceful living and stunning sunset views. With 3+1 bedrooms, 4 baths, and over 2,800 sq. ft. of finished space, this home combines timeless charm with modern updates. Features include hardwood floors, a bright eat-in kitchen with quartz counters, formal living/dining rooms, and a cozy family room with gas fireplace. The finished basement offers a spacious rec room, 4th bedroom, full bath, and plenty of storage.Located in a premium neighborhood with top-rated schools like St. Anne CES, Roch Carrier ES, and A.Y. Jackson SS-this is family living at its finest. (id:60569)
48 Redstart Drive
Cambridge, Ontario
Welcome to 48 Redstarts Dr, located in a highly sought-after North Galt. Carpet-free 3 bedrooms and 2 bathrooms - This beautifully maintained DETACHED HOME offers the ideal blend of comfort, style, and unbeatable convenience. Spacious open concept main floor, oversized patio door that maximize natural light throughout. Kitchen equipped with quartz countertop and backsplash. Three decent-sized bedrooms on the second floor all have extra-large windows, very bright. Master bedroom equipped with walk-in closet. The unfinished basement has a well-designed layout with an open and airy feel. It includes a rough-in for a washroom and can be easily transformed into a bedroom, office, gym, or home theater according to your needs. Fully fenced backyard w/deck, ideal for enjoying outdoor activities, gardening, or hosting gatherings with friends and family. The driveway can be expanded to 2 cars park. 1 MINUTES TO HWY 401, moments away from schools, shopping center, restaurants and all other amenities. (id:60569)
19 Nisbet Boulevard
Hamilton, Ontario
Don't miss this stunning end-unit freehold townhome in highly desirable Waterdown! Beautifully maintained and thoughtfully updated, this home features a welcoming foyer with a den alcove ideal for a home office or cozy reading nook. The second level boasts an open-concept layout, highlighted by a spacious great room, gleaming hardwood floors, a 2-piece powder room, and a combined living/dining area perfect for entertaining or everyday living. The stylish kitchen is complete with quartz countertops, stainless steel appliances, and a breakfast bar that blends design with functionality. Upstairs, the king-sized primary suite offers a walk-in closet and ensuite privilege. The second bedroom comfortably fits a queen bed, while the red oak hardwood flooring (installed 2020) adds warmth and charm throughout. A dedicated laundry area and oversized linen closet provide added everyday convenience. Notable updates include: Bathroom vanities and toilets (2022), Updated light fixtures throughout (2023),Exposed aggregate concrete driveway, parking for three vehicles (2 in driveway + 1 in garage)Located just steps from top-rated schools, Fortinos, Memorial Park, Aldershot GO Station, and the Waterdown Farmers Market. Plus, you're minutes from the YMCA, Service Ontario, youth centre, doctors, dentists, optometrists, restaurants, and everything downtown Waterdown has to offer. This home offers the perfect blend of charm, style, and convenience an absolute must-see! (id:60569)
18 Spruyt Avenue
East Luther Grand Valley, Ontario
Stunning 4-Bedrooms + 3 bathrooms home in the Village of Grand Valley with an Inground Pool. This family home nestled in a charming village setting. Step inside and discover a perfect blend of comfort, convenience, and outdoor enjoyment. The beating heart of this home is the gourmet chefs kitchen, complete with a huge center island perfect for entertaining, Built-in stainless-steel appliances, and custom backsplash. The separate family room with Gas Fireplace which can also serve as a bedroom, overlooks your private fenced-in backyard oasis with a sparkling inground pool. A newer 3-piece bathroom with a glass shower is conveniently located on the main floor. The finished basement offers a large recreation room and an additional 3-piecebathroom. Step outside to a beautifully landscaped backyard with a deck, firepit, shed and the inviting inground pool. The extended driveway accommodates up to 6 cars. Recent upgrades include central air conditioner, water softener, and a garage door. Situated within walking distance to the local public school, Community Centre, Day Care, Grand River, Trails and Splash Pad. This exceptional home awaits your private showing! (id:60569)
635138 Highway 10
Mono, Ontario
Paradise Awaits you......Modern finish, picturesque streams and ponds, in-law suite, full gym and a private primary suite all on 49.25 Acres * This Custom built 5+1 bedroom home sits on your own park like property. Custom Built Home built in 2021 w/Tarion new home Warranty. Drive down a long winding drive to home which is set back from the road for ultimate privacy. Over 5800 sq ft of living space perfect for a large family. Main floor features vaulted ceiling in kitchen and Great room, 4 bedrooms and laundry. Massive Custom Kitchen with banquette island, 48" gas range and 48" Refrigerator, beverage fridge and built in pantry. Hardwood Floors and Wood Trim Thru-out, Each bedroom has a walk in closet and ensuite bath. Second floor master suite with vaulted ceilings with access to a large patio. Home equipped with GENERAC generator and EV charger. New underground 400 AMP electrical service to property, 200 amp to home, 200 amp remaining for potential Outdoor building (drawings previously approved by NVCA)Client Remarks **EXTRAS** Premium JennAir Appliances : 48 inch Fridge, 48 inch Range Stove, 48 inch Exhaust fan, built in Microwave oven, beverage fridge, Basement Fridge, Stove & built in Microwave/exhaust fan, 3 washers, 3 dryers, Generac generator, EV charger (id:60569)
1321 Canford Crescent
Mississauga, Ontario
Welcome to this beautifully designed 4-bedroom, 4-bathroom home, offering a perfect blend of style, comfort, and thoughtful functionality in the sought-after community of Clarkson.The primary retreat is truly exceptional privately situated on its own level, featuring a spacious walk-in closet, a luxurious 5-piece ensuite, and a dedicated home office. A peaceful and private space to unwind or work from home. The gourmet kitchen boasts premium finishes, ample storage, and a layout ideal for both everyday living and entertaining. A separate laundry room with custom built-ins adds both convenience and charm. The finished basement is made for entertaining, complete with a spacious games room featuring a pool table, dart board, and poker/games table perfect for hosting friends and family. Step outside and enjoy your own backyard oasis with a 16' x 32' sports pool with a new liner, a deck, and a fully outfitted cabana with heaters and sound designed for year-round enjoyment and relaxation. Ideally located near top-rated schools, parks, shopping, and transit, this home offers an exceptional lifestyle in one of Mississauga's most desirable neighborhoods. A rare opportunity not to be missed! (id:60569)
982 Bristol Road W
Mississauga, Ontario
Rare Opportunity to call this stunning house your dream home. This Sun filled Spacious beautiful Detached 4+3Bedroom newer home in the area Located In A High Demand Neighborhood. This amazing house features 9' ceiling both on main floor and second floor, open concept main floor with smooth ceiling, pot lights, crown molding and graceful wall panels. Family room highlights with coffer ceiling genuine stone accent wall with gas fire place. Sleek kitchen with super functional central island, quartz counter top and under cabinet lighting. Ample storage provides advantage of organized living. Step to backyard to large high value composite deck with modern glass railing to enjoy the outdoor fun and serenity. Landscaped Interlock backyard pampers you and your family with relaxing only. Master bedroom boasts coffer ceiling, crown molding, walk in closet, soaker tub under designer look accent wall and double sinks. Second floor hallway with crown molding, pot lights and charming chandeliers. The second bedroom with spacious walk in closet as well. Jack and Jill bathroom to share with potential to turn into two individual bathrooms. Basement Apartment boasts 3 bedrooms two full bathrooms and a sizable living area featuring a fire place on a stylish accent wall. Upkept Interlock Driveway Holds 5 Cars with ease. Turn key and income making property with separate entrance basement apartment. Steps To Transit, schools, trails, restaurants. Close To Hwy 401, 403; Square one and Heartland Town Centre, Rona, and more. Exceptional Convenient location! (id:60569)
11 Seedland Crescent N
Brampton, Ontario
Welcome To This Beautiful 2-Storey Freehold Townhouse, (1727 SQFT Per MPAC) This Perfect First Time Buyers Dream Home Boasts 4 Spacious Bedrooms With 2 Full Bathrooms On Upper Level, Freshly Painted Garage Door & Double-Door Entry And Upgraded Front Door + Upgraded Metal Pickets. Main Floor Consists Of 9" Ceilings, Modern Kitchen Has Quartz Counter Tops, S.S Appliances, Tall Kitchen Cabinet, Ceramic Flooring & Ceramic Back Splash, Hardwood Flooring, & Pot lights In Family Room, Dinning Area + Kitchen. House Has Been Freshly Painted Throughout. Oak Staircase Leads To 4 Nice Size Bedrooms laminate flooring, Both Bathrooms Have Been Upgraded Enjoy Your Summer In This Fully Fenced Backyard. Close To Hwy 410, Walmart, Soccer Centre, Trinity Commons, Schools, Transit & Parks. (id:60569)
6 Sultan Pool Drive
Toronto, Ontario
Welcome to this stunning home nestled in the highly sought-after area of Etobicoke. This fully renovated bungalow boasts thousands of dollars in upgrades, including a modern kitchen, upgraded washrooms, updated shingles, new lighting, stylish flooring, updated windows and more! Ensuring a move-in-ready experience. The property features 3+3 spacious bedrooms and 3 full bathrooms, offering ample space for families. Situated in the vibrant West Humber-Clairville neighborhood, this home offers unparalleled convenience. Families will appreciate the proximity to William Osler Health System and reputable institutions such as humber college and university of guelph-humber. Commuters benefit from easy access to public transit, with bus stops just a minute's walk away, and major highways like the 427 and 401 nearby. Shopping enthusiasts will enjoy being close to The Albion Centre and Woodbine Centre, while numerous dining options, parks, and recreational facilities are within reach. Don't miss this must-see property that perfectly combines modern renovations with an ideal location. (id:60569)
3064 Robert Lamb Boulevard
Oakville, Ontario
Brand new Modern & Stunning Freehold Townhouse by Great Gulf Homes available for sale in the prestigious neighbourhood of Joshua Meadows community in Oakville. Thoughtfully designed across two storeys, this carpet free home offers a bright, open concept layout With a 9 foot ceiling on the main floor. The contemporary kitchen featuring sleek finishes, stainless steel appliances, abundant cabinetry, and ample counter space to meet all your culinary and storage needs. 4 generously sized bedrooms on second floor, including a primary suite complete with a walk in closet and a ensuite showcasing a double vanity and a glass shower. A second floor laundry room adds everyday convenience. Full basement to be finished as per your taste. Very close to all amenities, Schools, Shopping complex, QEW and highways 403/407.Seller is very motivated. (id:60569)
954 Wintergreen Place
Burlington, Ontario
South Aldershot at its finest! Beautifully updated Branthaven built home boasting over 4,600 sq' of quality finished living space. As you enter the home you are greeted with soaring ceilings and an office/sitting room with custom library panels and new flooring ('25) throughout the main level. Fabulous chef's kitchen with Fisher & Paykel gas cooktop, double wall ovens, Sub Zero fridge, large Island, quartz counters, butler station and ample room for families who love to gather in the kitchen. Living room with large picture window overlooking backyard and double sided gas fireplace connecting to the kitchen. Formal dining room with french doors, laundry and powder room. The second floor offers 4 bedrooms, including large master with california style walk-in closet and newly renovated ensuite ('25) with glass shower and Island tub. Additional 4-piece bath for the kids. Amazing fully finished basement with oversized windows, wet bar with fridge, 5th. bedroom, gas fireplace, rec-room with pool table, 3-piece bath and additional storage. Tucked away in a quiet court on a premium pie-shaped lot with over 153' of width along the back, your backyard oasis awaits. Inground Marbelite pool, hot tub, mature trees, perennial gardens, flagstone and professionally landscaped front and back. Walk to LaSalle Park & Marina, great trails including Hidden Valley Park, close to Burlington Golf & CC, Quick access to the Aldershot GO, 403 and QEW. Don't buy a cottage....wait till the foliage comes in and you won't want to leave the house. There is so much to love about this house (id:60569)
59 Baby Point Road
Toronto, Ontario
Welcome to 59 Baby Point Road, a beautifully appointed & fully renovated residence, perfectly situated in the sought-after community of Baby Point. Overlooking the picturesque Baby Point tennis courts,lawn bowling greens & the charming clubhouse, this exceptional home offers a magical setting in one of Toronto's most coveted neighbourhoods.Completely reimagined from top to bottom between 2019-2020,no detail was overlooked. Every room & corner has been thoughtfully updated with premium materials & the finest level of craftsmanship.Featuring 3+1 spacious bedrooms,each with excellent closet storage,including a luxurious primary suite with a custom walk-in closet with centre island & a spa-like 4-piecensuite.A rare&enchanting walkout from the primary bedroom leads to a newly built rooftop patio nestled among lush, mature trees-your private treehouse retreat.Laundry has been smartly relocated to the 2nd floor-right where you need it.A hidden custom staircase leads to the third-floor attic, offering fantastic extra storage or the potential for additional finished living space.The main floor is bathed in natural light & offers outstanding flow for both daily living and entertaining. Enjoy a formal living room with a wood-burning fireplace, stunning imported marble mantle, elegant custom built-ins & original leaded glass windows. The formal dining room provides incredible views&sunlight.The heart of the home is the chef s kitchen, complete with an oversized centre island, breakfast area&a sunken family room. Multiple walkouts lead to professionally landscaped gardens featuring a soothing water feature pond & inground irrigation system.The dug-down basement offers a spacious rec room,guest bdrm,full bathroom, mudroom,& a walkout to the side yard-very convenient.All major systems & mechanicals were updated during the renovation,ensuring peace of mind foryears to come.This is truly a turn-key property,enhanced to perfection in one of Toronto's most special&vibrant communities. (id:60569)
69 - 6399 Spinnaker Circle
Mississauga, Ontario
Welcome to this thoughtfully designed 3 bedroom plus den condo townhome featuring an open-concept floor plan that offers both comfort and versatility perfect for entertaining or relaxing with family. Step into the modern kitchen with centre island, quartz countertops, custom backsplash, and stainless steel appliances, all tied together by elegant hardwood flooring throughout. Walk out from the kitchen to your private deck overlooking a serene ravine your own peaceful escape. Upstairs, the primary suite features a walk-in closet and an ensuite bath. The finished basement offers a spacious recreation room and plenty of storage for all your needs. Enjoy the convenience of being close to amenities and top rated schools while living in a beautiful townhome with low maintenance fees. (id:60569)
503 Silken Laumann Drive
Newmarket, Ontario
Beautifully Renovated Bungalow with Finished Basement, Stunning Kitchen with 9' Waterfall Island, Recessed Lighting/Runway Light, Custom Sliding Doors to Outside-Private Oasis Featuring In-Ground Salt Water Pool, Hot Tub and Family Size Deck with Composite Flooring. Bathrooms 2024, Windows Updated 2014-2024, Furnace 2020, Central Air 2020, Hydro 100 amp, On-Demand Hot Water System 2017, Water Softener 2025, High-Powered Air Exchanger/Purifier 2019. Kitchen includes Dual Fuel Stove-36" 2019-Electric Oven & Gas Cooktop, Built-in Dishwasher 2014, Beverage Fridge 2019, Waterfall Island and Extra Window. Laundry includes All-in-one Washer/Dryer (2023). Central Vac Roughed in by Builder. Buyer to check. Sliding Doors to Outside Deck from Family Room. Deck is pressure treated and 19' wide (2014) In-Ground Sprinkler System. Inground Salt Water Pool with Safety Fence, Liner 2023, Pump 2025, Filter 2022, Heater 2020. Hot Tub 2012 - Custom Built into Deck - easy access for maintenance - built on concrete slab. Hot Tub Motor 2020. All maintained professionally and working fine - some features included in Accessory Pack i.e. Water Fall and Speakers not working - Included in As-Is-Condition. Lower Level Rec Room is Gym. Close to Walking Trails and Hospital. All Electric Light Fixtures, All Window Coverings, All Appliances (detail above), BBQ Gas Outlet (id:60569)
29 Bamburg Street N
Georgina, Ontario
Bright and spacious 4 beds & 4 baths detached home in a friendly and quiet community of Sutton West. Near 2700 Sq. Ft. Hardwood flooring, pot lights & 9 Ft ceiling throughout the living room and family room with gas fireplace. Primary bedroom boasts 5 pcs ensuite and huge walk-in closet. 2nd bedroom features two large windows and 4 pcs ensuite, 3 & 4 bedroom share 5 pcs ensuite. Open concept kitchen with backsplash, big centre island and commodious dining area. Long driveway fits 4 cars without sidewalk. Beautifully surrounded by trails and parks. Close to restaurants, schools, supermarkets, and 15 mins drive to highway 404. The peaceful shores of Lake Simcoe and sandy beaches are just nearby. Enjoy a life with plenty of space and attractive lakeside! (id:60569)
47 Saigen Lane
Markham, Ontario
If you've ever thought, I love space, but I don't want to be car-bound in the 'burbs, this is your moment. Welcome to 47 Saigen Lane, a bright, beautifully laid-out townhouse in the heart of Markhams' sought-after Box Grove neighbourhood. This home proves you can have it all: space, peace, and yes, things within walking distance. Out your front door? A park. Ten steps away? A bus stop. Need groceries, a coffee fix, or a quick banking errand? Walmart, shopping, and essentials are all all within walking distance. You're also minutes to Hwy 407, so getting around is a breeze. Inside, this meticulously maintained home blends smart living with cozy vibes. Think natural light all day, a ravine view from the back (no peeping neighbours), and sunrise skies from the balcony/kitchen that'll make you want to become a morning person. And for the sunset lovers, you'll catch a glimpse of that serenity from all levels. Smart features throughout, from app-controlled appliances, locks and thermostats to a basement flood monitor, bring 21st-century ease to everyday life. Dual thermostats offer comfortable heat control throughout. Got extended family or thinking of adding a separate space? There's a private back entrance that could easily be converted into an in-law suite with the ground and basement floors. Tucked into a quiet, friendly community full of trails and green space, this home offers calm without the compromise. (id:60569)


