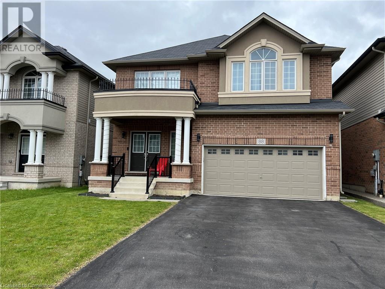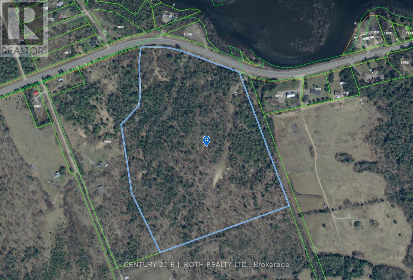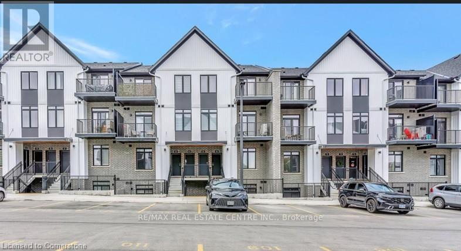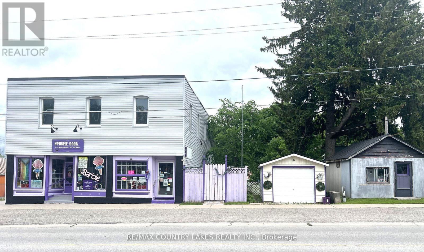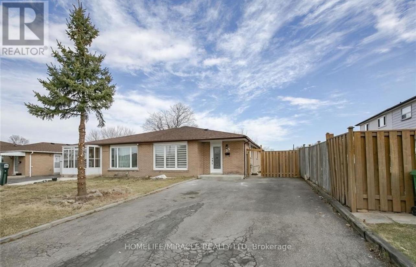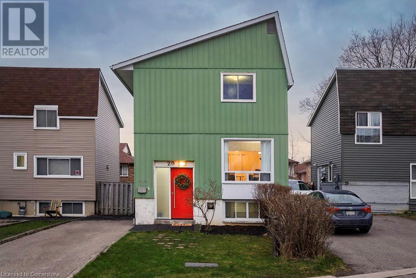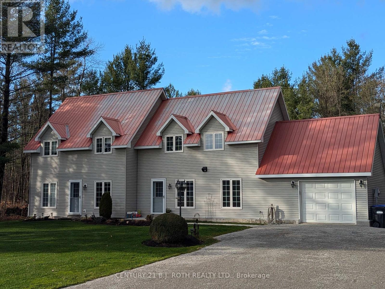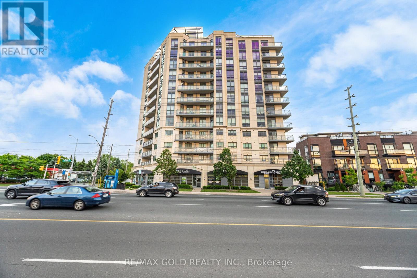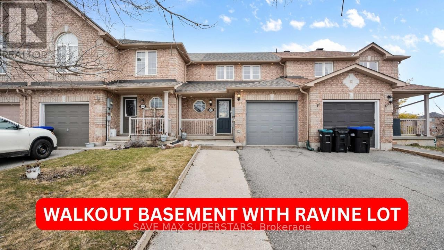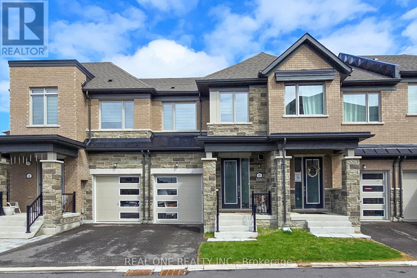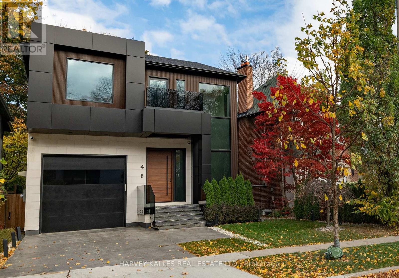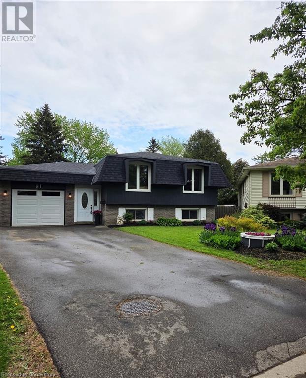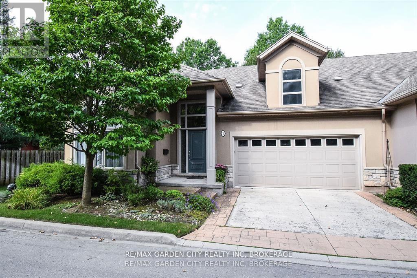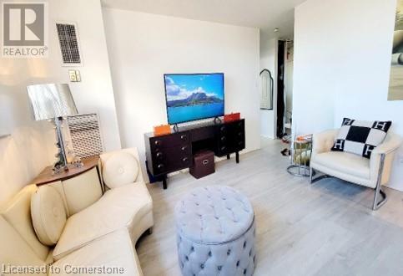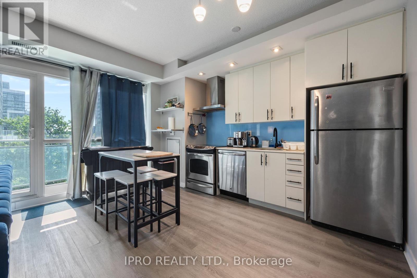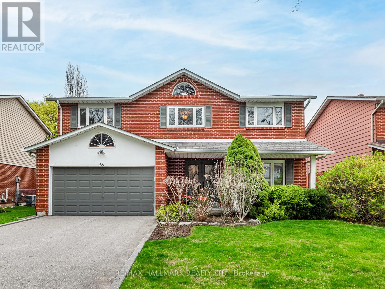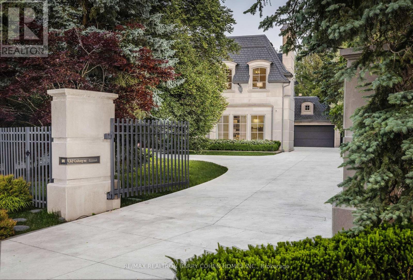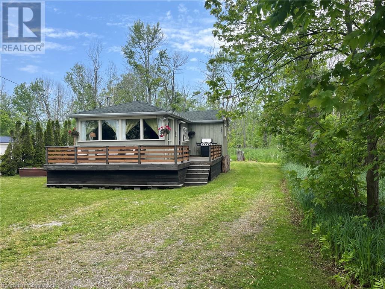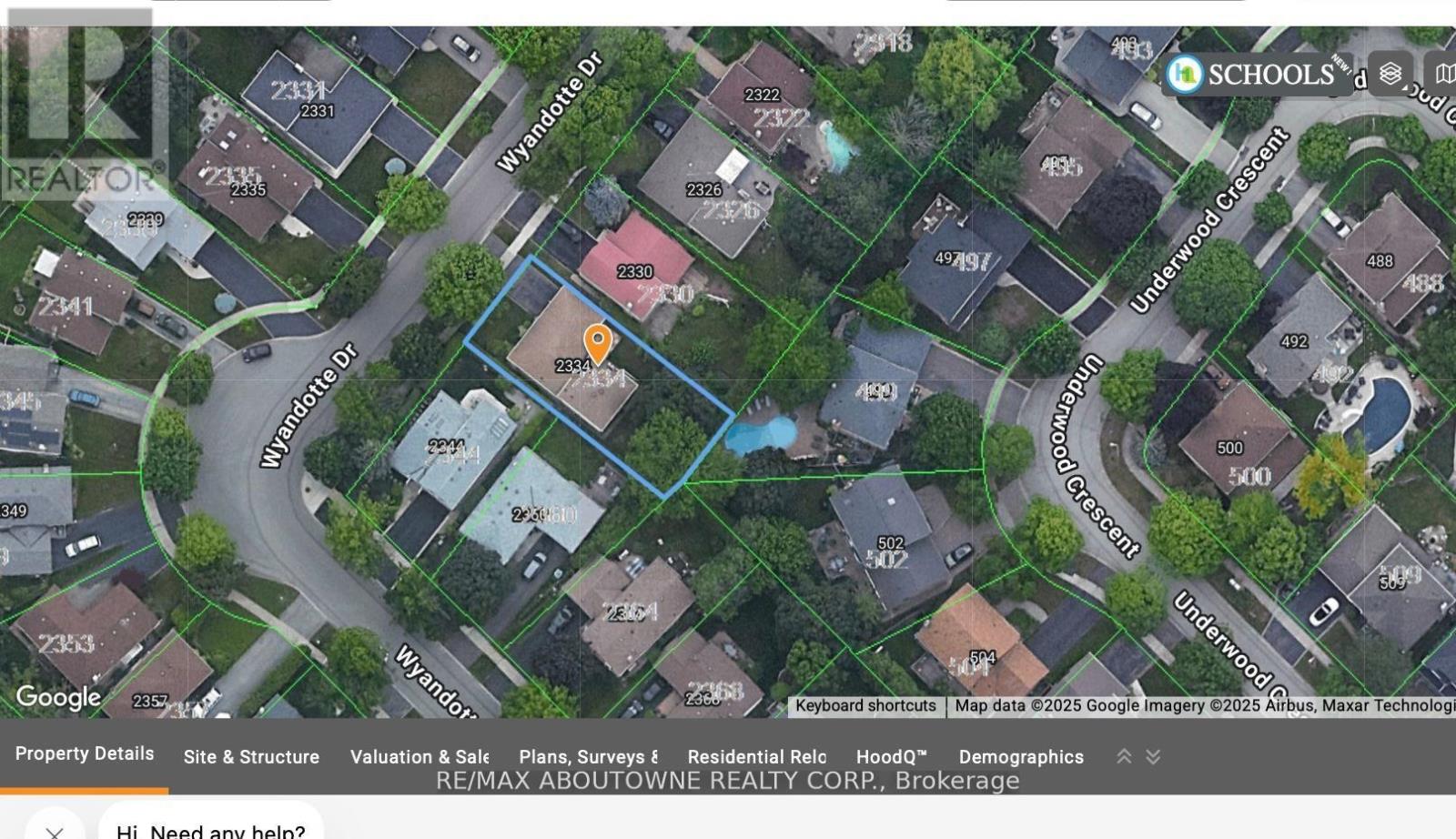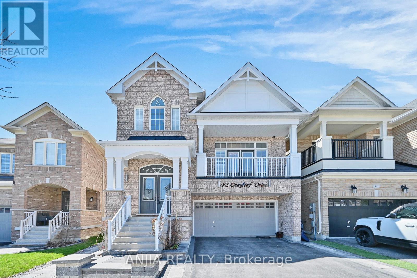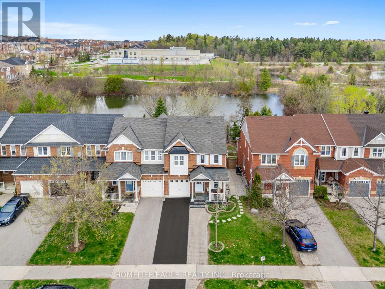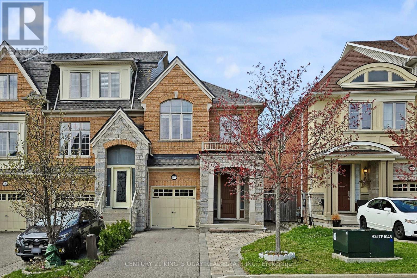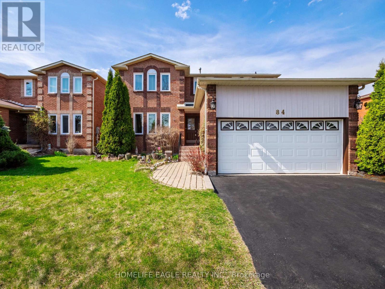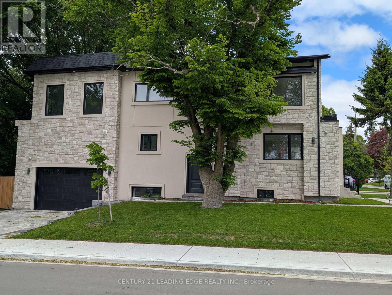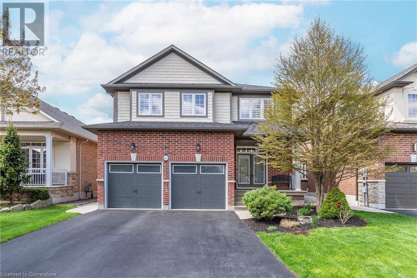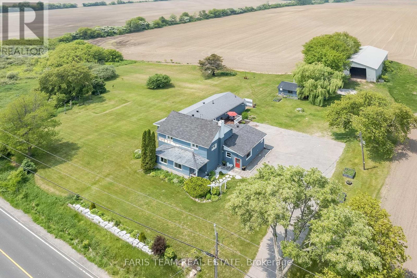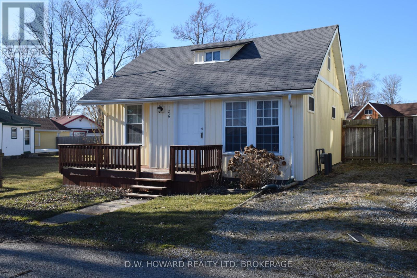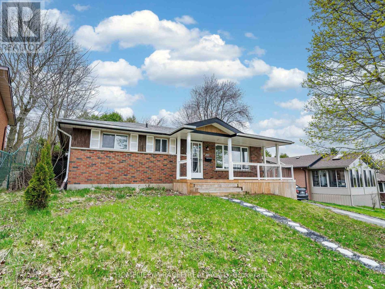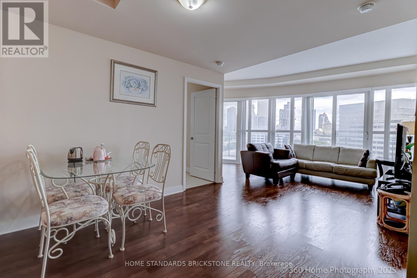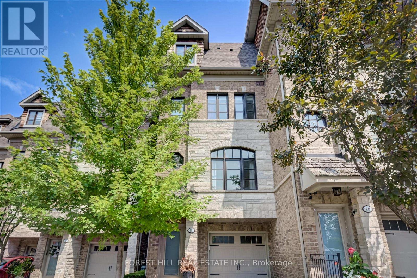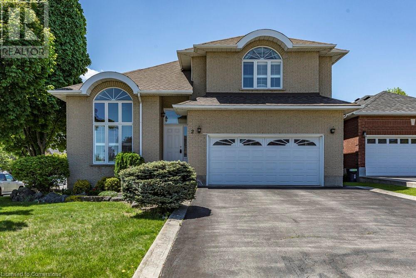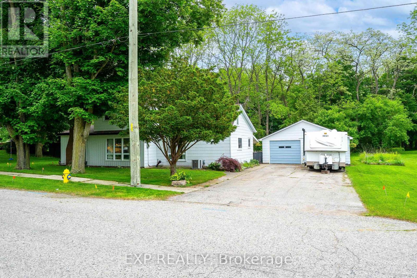88 Bellroyal Crescent
Stoney Creek, Ontario
Stunning 4 bedroom detached home with modern amenities on a big size lot for sale. Discover the perfect blend of comfort and elegance in this beautiful, detached house, less then 6 years old, situated on a generous 42 x 140 ft lot. This home boasts over 2900+ sq ft of living space, including 4 spacious bedrooms, a loft, one Office/library, 3.5 bathrooms and a versatile oversize loft 14 x 11. Elegant interior, the main floor features gleaming hardwood flooring and an oak staircase. Gourmet kitchen, upgraded with granite countertops, a center island, and beautiful cabinetry, this kitchen is a chef's dream. A stainless steel fridge, stove, OTH microwave, & Dishwasher are included. All electrical light fixtures, window coverings, washer & Dryer included in price. Convenient layout, the main level includes a bedroom, perfect for guests or a home office, along with a spacious family room and a main floor laundry room. Luxurious master suite, the master bedroom features a walk in closet & a 4 pc ensuite bathroom offering a private retreat. There are 4 bedrooms, two of which have ensuite bathrooms, the other two have jack & Jill bathrooms total of 3.5 bathrooms. Ample space, huge unfinished basement with a legal separate entrance to provide plenty of room for your family's future needs or to serve as income potential. Outdoor living enjoy a vast backyard with a shed, perfect for outdoor activities and storage. Double car garage inside entry from garage with front yard driveway parking of 4 cars, and no sidewalk. Proximity to schools, parks, shopping, transit and GO station. (id:60569)
11146 On-118 Highway
Dysart Et Al, Ontario
REDUCED! Land for sale! 33 Acres on Highway 118 just east of Stanhope Airport Road. Redstone River access is across the road and connects Maple Lake and Green Lake. Cleared site for building multiple trails for off-road recreation and hikes. The driveway with the gate plus an additional driveway/access point is off Highway 118. **EXTRAS** Build now or later, excellent land bank investment on the major highway. MOTIVATED SELLER! (id:60569)
27 - 405 Myers Road
Cambridge, Ontario
Attention first time home buyers, investors & retirees! Welcome to this beautifully designed main-level townhouse in the heart of East Galt. Offering 2 spacious bedrooms, 2 full bathrooms and 1 parking, this home combines modern comfort with convenient living. Enjoy the open design of the kitchen with sleek stone countertops, oversized island with a built in breakfast bar and living room features high ceilings and wide plank flooring. The entire unit is CARPET FREE and NEWLY renovated. The unique and modern designs offer buyers high-end finishes such as quartz countertops in the kitchen, approx. 9 ft. ceiling, five appliances luxury vinyl plank flooring in foyer, kitchen, bathrooms and living/dining room, extended upper cabinets and polished chrome pull-down high arc faucet in the kitchen, pot lights and TV ready wall in living room. Just 2 minute walk to Griffiths Ave Park and many other amenities. (id:60569)
9 Dorchester Terrace
Hamilton, Ontario
Spacious 3 Bedroom, 3 Bathroom all Brick Townhome in a quiet setting. Open Concept Floor Plan, Finished from top To Bottom, Beautiful kitchen w/breakfast bar, California Shutters, Hardwood Floors, Stainless Steel Appliances Including Gas Stove, Oak Staircases, Bedroom Level Laundry. Bright Primary Bedroom w/ensuite. The versatile main room can serve as a home office or guestroom. Walk-Out from 1st And 2nd Floor to Patios. New Furnace/Air conditioning under contract. Potl Fee Of $70/Month This property is ideal for commuters with easy highway access, and families will appreciate the proximity to top-rated schools, parks, conservation areas, waterfalls, shopping, and restaurants. (id:60569)
79 Kenton Street
West Perth, Ontario
Welcome to The Witmer! Available for immediate occupancy, these classic country semi detached homes offer style, versatility, capacity, and sit on a building lot more than 210 deep. They offer 1926 square feet of finished space above grade and two stairwells to the basement, one directly from outside. The combination of 9 main floor ceilings and large windows makes for a bright open space. A beautiful two-tone quality-built kitchen with center island and soft close mechanism sits adjacent to the dining room. The great room occupies the entire back width of the home with coffered ceiling details, and shiplap fireplace feature. LVP flooring spans the entire main level with quartz countertops throughout. The second level offers three spacious bedrooms, laundry, main bathroom with double vanity, and primary bedroom ensuite with double vanity and glass shower. ZONING PERMITS DUPLEXING and the basement design incorporates an efficiently placed mechanical room, bathroom and kitchen rough ins, taking into consideration the potential of a future apartment with a separate entry from the side of the unit (option for builder to complete basement additional $60K to purchase price) The bonus is they come fully equipped with appliances; 4 STAINLESS STEEL KITCHEN APPLIANCES AND STACKABLE WASHER DRYER already installed. Surrounding the North Thames River, with a historic downtown, rich in heritage, architecture and amenities, and an 18 hole golf course. Its no wonder so many families have chosen to live in Mitchell; make it your home! (id:60569)
81 Kenton Street
West Perth, Ontario
Welcome to The Witmer! Available for immediate occupancy, these classic country semi detached homes offer style, versatility, capacity, and sit on a building lot more than 210 deep. They offer 1926 square feet of finished space above grade and two stairwells to the basement, one directly from outside. The combination of 9 main floor ceilings and large windows makes for a bright open space. A beautiful two-tone quality-built kitchen with center island and soft close mechanism sits adjacent to the dining room. The great room occupies the entire back width of the home with coffered ceiling details, and shiplap fireplace feature. LVP flooring spans the entire main level with quartz countertops throughout. The second level offers three spacious bedrooms, laundry, main bathroom with double vanity, and primary bedroom ensuite with double vanity and glass shower. ZONING PERMITS DUPLEXING and the basement design incorporates an efficiently placed mechanical room, bathroom and kitchen rough ins, taking into consideration the potential of a future apartment with a separate entry from the side of the unit (option for builder to complete basement additional $60K to purchase price) The bonus is they come fully equipped with appliances; 4 STAINLESS STEEL KITCHEN APPLIANCES AND STACKABLE WASHER DRYER already installed. Surrounding the North Thames River, with a historic downtown, rich in heritage, architecture and amenities, and an 18 hole golf course. Its no wonder so many families have chosen to live in Mitchell; make it your home! (id:60569)
1718 Kirkfield Road
Kawartha Lakes, Ontario
Opportunity knocks! Located in the beautiful community of Kirkfield, Ontario. Well Maintained 3652 Sq. Ft. Building, Completely Renovated Retail Space in 2017 that is Currently being Run as a Collectibles and Gift Shop with a Small Cafe and Is Relocating, Included is a 2 Bedroom Apartment For Added Income Potential. New Roof in 2017, New Windows in 2017. ETON Generac Generator. This Property Offers 6 Additional Out Buildings and has Commercial Zoning for Many Uses. Building #1 Currently Used for Personal Storage With a Total of 14 Storage Lockers Building #2 is 1750 Sq. Ft + Loft and is used for Personal Storage, large enough for Cars and or Boats. Building #3 is 193 SQ Ft, Building #4 is 280 Sq. Ft, Building #5 is 264 Sq. Ft and Building #6 is 525 Sq. Ft. (id:60569)
35 Deeside Crescent
Brampton, Ontario
Welcome to this beautifully renovated, spacious 3-bedroom bungalow, featuring a legal 3-bedroom basement apartment. Located in the heart of Brampton, this home sits on a prime 36.04 x 110 lot, offering a fantastic turnkey investment opportunity with impressive rental income potential. The property has been fully upgraded, with new flooring throughout, modern light fixtures, fresh paint, and sleek new blinds. The home boasts stylish finishes and modern fixtures that enhance its appeal. Additional upgrades include a brand-new roof (2021) and windows (2025). The bright and inviting living room is complemented by a large bay window, while all three bedrooms on the main level feature spacious windows and ample closet space. With a long driveway that can accommodate up to 6 cars, parking is never a hassle! Conveniently located just a 3-minute walk to a nearby plaza, a 5-minute drive to Bramalea GO Station and Bramalea City Centre, and only minutes from major highways (410, 427, and 401). Nearby amenities include Bramalea Secondary School, the Bramalea Bus Terminal, and so much more. This home truly offers the perfect blend of comfort, convenience, and investment potential! (id:60569)
3574 Golden Orchard Drive
Mississauga, Ontario
Fantastic Opportunity To Own A Rarely Offered Property In Coveted Applewood Hills! Premium 48.74' X 195.49' Pie Shaped Lot Backing Onto Park, Generous Sized Living, Dining, Principal Rooms, Hardwood Flooring Throughout! Family Size Eat-In Kitchen. Ground Level Family Room Boasts A Walk-Out To A Backyard Oasis With Inground Pool And Park View, Fully Fenced Backyard, Near All Amenities And Scenic Trails, Top Rated Schools Nearby! Awaits Your Personal Touch! Currently rented for 8.5k *For Additional Property Details Click The Brochure Icon Below* (id:60569)
38 Pendeen Avenue
Toronto, Ontario
Whether you're a savvy investor, a house hacker, or looking for the perfect home for your family, this legal triplex is calling your name! Featuring three separately metered 2-bedroom units, 38 Pendeen offers a rare opportunity to generate consistent rental income or create a harmonious space for multi-generational living. Investors will love the steady cash flow potential, with all units move-in ready and separately metered for utilities. Homeowners can live comfortably in one unit while off setting expenses with rental income from the others a win-win for your financial future.On-site parking, a double car garage, and centralized laundry add value and convenience for tenants and owners alike. Nestled near picturesque parks and the Humber River Trail Network, this property offers an inviting lifestyle for outdoor enthusiasts. Commuters will appreciate the quick access to major highways, TTC, and essential amenities like shopping centers, grocery stores, and schools.This meticulously maintained property isn't just a home; its a smart financial move. Whether you're looking to grow your investment portfolio or secure your family's future, 38 Pendeen is the turnkey solution you've been waiting for. Dont let this opportunity slip away come see it for yourself and imagine the possibilities! **EXTRAS** *Separately Metered Units * Coin Operated Laundry * Roof Replaced 2021 * Bathrooms Renovated 2014 * Foundation Re-Waterproofed 2020 * Interior Stair Upgrade 2017 * New Kitchen In Unit 3 2019 * Quiet Neighbourhood * In - Demand Location* (id:60569)
33 St.gaspar's Court
Toronto, Ontario
Welcome To The Homes of St. Gaspar Where Sophistication Meets Contemporary Living. This Brand-New Collection Of Executive 3 Storey Semis Is Located On Hidden Enclave And Offers A Stunning Sole Model. 3 +2 Beds & 4 Baths Boasting 2000 Sqft Of Luxury Living Including An Above Ground In law Suite with Second Kitchen & 4 Separate Entrances. Bright & Spacious Open Concept Layout With 9-10 ft Smooth Ceilings & Pot Lights Throughout. Superior Craftsmanship, Millwork & High End Finishes. Beautiful Oak Hardwood Floors, Custom Crown Moulding, Upgraded5''Baseboards, Custom Closets W/ Built Ins Throughout, Designer Gourmet Kitchen With Quartz Counter, Centre Island & Stainless Steel Applicance Package. Beautiful Front & Rear Lanscaping W/ Private Backyard Oasis & Privacy Fence. Experience Luxury Today. **EXTRAS** Spa Like Bathrooms W/ Shower Glass Enclosures, Vanity Mirrors & Lighting, Custom Cabinets & Ceramic Sinks, Rough In Smart HomeTechnology, Central Vac System, 200 AMP Electrical Service! (id:60569)
20 Homeland Court
Brampton, Ontario
Still haven’t found what you’re looking for? Then get ready to fall in love with this 3 bedroom, 2 bath home in Brampton’s idyllic Central Park neighbourhood. Tucked in on a quiet cul-de-sac this home offers the perfect blend of convenience and comfort. Centrally located near schools, amenities, and public transit, it’s an ideal spot for families and professionals alike. Imagine starting your day in a stunning new kitchen, designed with modern finishes that make cooking a pleasure. Picture hosting friends in the open dining area that flows seamlessly onto the deck—perfect for summer BBQs and evening gatherings. The fenced backyard offers a private retreat, ideal for relaxing or playing with the kids. The fresh paint and new flooring throughout the main level and primary bedroom make it move-in ready, so you can focus on what really matters—building memories. The partially finished basement provides flexible space for guests, a home office, or a cozy retreat. Less than 5 a minute walk to Hanover Public School, 10 minute walk to Lester B Pearson Elementary School, and 30 minute walk to North Park SS. This home truly has it all. Don’t miss the chance to make it your own! (id:60569)
1572 Laughlin Falls Road
Severn, Ontario
NEW PRICE! POOL! Discover the perfect blend of modern comfort and country charm in this stunning 3-bedroom home, nestled on a serene 1-acre lot just minutes from Coldwater. From the moment you arrive, you'll be drawn in by the peaceful rural setting and the home's timeless curb appeal, complete with a durable and stylish metal roof that ensures low maintenance for years to come. Step inside to a bright, open-concept main floor where natural light pours through large windows, creating a warm and inviting atmosphere. The heart of the home is the beautifully renovated modern kitchen, featuring sleek cabinetry, stainless steel appliances, and a spacious center island perfect for entertaining or enjoying casual meals with family. The seamless flow between the kitchen, dining area, and living area makes this space ideal for both everyday living and hosting guests. Upstairs, cathedral ceilings elevate the space and add a touch of grandeur to the second floor. The generous primary suite is your personal retreat, offering a luxurious 5-piece ensuite with a soaker tub, glass-enclosed shower, double vanity, and premium finishes throughout. Step outside and enjoy your own private oasis - a beautifully landscaped yard with an in-ground pool, perfect for summer days spent lounging or entertaining. Surrounded by mature trees and open space, the property offers the tranquillity of country living while still being just a short drive from the shops, restaurants, and amenities of charming Coldwater. Additional features include ample parking, plenty of outdoor space for gardens or recreation, and potential for future expansion or customization. Whether you're looking to escape the city or settle into your forever home, this property offers the best of both worlds: modern living in a peaceful, rural setting. (id:60569)
22 Admiral Crescent
Essa, Ontario
Introducing 22 Admiral Crescent a stunning, modern townhome built in 2011 that perfectly blends style, comfort, and functionality. Spanning 1,486 sqft, this beautiful freehold property features 3 spacious bedrooms and 3 elegant bathrooms, including a luxurious primary ensuite. The open-concept main floor is ideal for entertaining, with large windows that flood the space with natural light. The finished basement offers versatile space, with a rough-in for an additional bathroom, ready for your customization. Step outside to a generous backyard, complete with a recently upgraded patio and a custom pergola an outdoor oasis perfect for relaxing or hosting friends. Located in a rapidly growing, highly desirable neighborhood, this area boasts proximity to shopping, top-rated schools, parks, green spaces, and all the amenities you could need. The surrounding community is booming, with ongoing development and a vibrant atmosphere that promises continued growth and increasing value. Whether you're a first-time homebuyer looking for the perfect starter or an investor seeking a prime property in a thriving area, this home is an opportunity you wont want to miss. (id:60569)
311 - 7730 Kipling Avenue
Vaughan, Ontario
Absolutely stunning and spacious corner unit with a desirable open-concept layout in a prime location in the Heart of Vaughan. 2-bedroom, 2-bathroom suite featuring 2 Parking Spot & Locker Corner Unit With Wrap Around Balcony, Bright interior with large windows offering an abundance of natural light. Upgraded Kitchen Cabinetry, Tiles, And Granite Countertops. Stunning Wide Plank Grey Hardwood, Upgraded Shower Stall, Sinks, Faucets & Shower Fixtures. Pot Lights & Beautiful Custom Wallpaper In Master Excellent first-time buyers or investors Dream Home. Quiet Building with Public Transit at Your Doorstep! Close to Vaughan Metropolitan Centre Subway Station! Minutes from Highways 427, 407, & 400, Shopping, Restaurants, Market Lane, and more! Building Amenities: Gym, Sauna, Party Room, Rooftop Terrace, Guest Suites, & Visitor Parking! (id:60569)
2023 Swan Street
Innisfil, Ontario
WELCOME TO 2023 SWAN ST W, WHERE COMFORT, CONVENIENCE, AND CHARM COME TOGETHER IN THISALL-BRICK FREEHOLD TOWNHOME. WHETHER YOU'RE A FIRST-TIME HOMEBUYER OR AN INVESTOR, THISBEAUTIFUL 2-STOREY, BRIGHT AND SUNNY TOWNHOME NESTLED IN A MOST SOUGHT-AFTER, FAMILY-FRIENDLYNEIGHBOURHOOD IN INNISFIL, OFFERING THE PERFECT BLEND OF COMFORT, STYLE, AND CONVENIENCE. THISSPACIOUS HOME FEATURES A BRIGHT, OPEN-CONCEPT LAYOUT WITH A FINISHED WALKOUT BASEMENT THATSERVES AS A PERFECT IN-LAW OR NANNY SUITE, COMPLETE WITH A PARTIAL KITCHEN AND 3-PIECE BATH.THE EAT-IN KITCHEN BOASTS A WALKOUT TO A PRIVATE DECK WITH STUNNING POND VIEWS, IDEAL FORMORNING COFFEE OR SUMMER DINNERS. THE MAIN LIVING AREA IS OPEN AND INVITING, SHOWCASINGHARDWOOD FLOORS AND ELEGANT POT LIGHTS THAT ADD A WARM AMBIENCE THROUGHOUT. THE GORGEOUS MASTERBEDROOM IS A TRUE RETREAT WITH CUSTOM LIGHTING, A GENEROUS ENSUITE, AND A SERENE ATMOSPHERE.TWO ADDITIONAL SPACIOUS BEDROOMS OFFER LARGE CLOSETS AND PLENTY OF NATURAL LIGHT, MAKING THEMPERFECT FOR GROWING FAMILIES OR GUESTS. THIS HOME OFFERS AMPLE STORAGE THROUGHOUT, A GARAGEDOOR OPENER, AND NUMEROUS UPGRADES INCLUDING A NEW ROOF IN 2020, UPDATED BATHROOMS IN 2020,UPGRADED KITCHEN IN 2024, FRESHLY PAINTED AND POT LIGHTS INSIDE AND OUT. THE BACKYARD IS ANENTERTAINERS DREAM WITH GARDEN BOXES AND A COZY FIRE PITPERFECT FOR CREATING MEMORIES ON WARMSUMMER EVENINGS. LOCATED JUST MINUTES FROM HWY 400 FOR EASY COMMUTING AND WITHIN WALKINGDISTANCE TO INNISFIL BEACH WITH LAKE ACCESS, NATURE TRAILS, PARKS, THE RECREATION CENTER,SCHOOLS, AND SHOPPINGTHIS HOME PROVIDES THE IDEAL LIFESTYLE FOR THOSE WHO APPRECIATE BOTHNATURE AND CONVENIENCE. THIS PROPERTY OFFERS EVERYTHING YOU NEED. DON'T MISS THE OPPORTUNITY TOCALL THIS BEAUTIFUL HOME YOUR OWN! (id:60569)
6 Brofarm Lane
Whitchurch-Stouffville, Ontario
1-year New Townhome with Tarion New Home Warranty, Energy-Efficient & Built to Modern Standards, 2-storey Home, Bright South-North Exposure, 9' Ceiling on Main & 10' Front Hallway Creating an Airy Welcoming Feel, Gourmet Open-Concept Kitchen with a Huge Center Island , Kitchen Quartz Counter Top Stylish New LED lightings & All New Custom Zebra Blinds Thru-out, Durable Hardwood Staircases & Floors, Master Bedroom with Large Walk-in Closet + 4-pc Ensuite & Frameless Glass Shower and Double Sink In Master Ensuite.All Bedrooms with Double Closets & smooth ceilings, Convenient 2nd-floor Laundry Room, This Home is Situated in Well-planned Community adjacent to Markham, Steps to daily conveniences, clinics, pharmacies, dental offices, grocery stores. Close to top-rated schools - P.A.C.E. gifted school, Milliken HS (IB), Unionville HS (Art), St. Brother HS (AP), parks, transit, golf court and all essential amenities. The Optional Bedroom /Recreation Room In Unfinished Basement Is A Great Way To Add More Spaces For Your Family With 3-Pc Rough In. (id:60569)
8 Boyd Court
Markham, Ontario
Stunning Executive Home On Rare Over Half-Acre Lot In Prestigious Markham Court! Nestled In A Quiet, Upscale Cul-De-Sac, This Exceptional 4-Bedroom, 3-Bath Family Residence Sits On A Premium 147 Ft x 161 Ft Lot, Offering Unmatched Space, Comfort, And Privacy Ideal For Multi-Generational Living Or Large Families. Extra-Long Interlock Driveway With Parking For Up To 8 Vehicles And A Double Garage.Enjoy A Spacious, Sun-Filled Layout With Timeless Finishes Throughout: Solid Hardwood Flooring On The Main Levels, Vaulted Living Room With Soaring Ceilings, Smooth Ceiling Through-out, Pot Lights, And A Classic Wood-Burning Fireplace In The Dining Room. The Renovated Chefs Kitchen Features Quartz Counters, Large Central Island, Built-In Oven, And Walk-Out To An Ultra-Private Backyard. Fully Enclosed By A 4-Metre-Tall Cedar Fence, Beautifully Landscaped.The Finished Basement Offers Incredible Flexibility With A Large Recreation Area, Double-Sided Fireplace And Office Nook. Perfect For A Home Business, Or Private Guest Retreat.Move-In Ready With Extensive Upgrades: Workshop (Convertible To A Third Garage), Garden Shed, Central A/C, Central Vac, Humidifier, And Whole-Home Water Filtration System With Iron Removal. Designed For Comfort, Convenience, And Peace Of Mind.Prime Location: Just 3 Minutes To Highway 404 And Costco! Walk To Top-Ranked Schools, Parks, Nature Trails, Community Centres, Supermarkets, Restaurants, And Transit. Experience The Best Of Estate-Style Living With Urban Accessibility! (id:60569)
4 Douglas Crescent
Toronto, Ontario
Welcome to 4 Douglas Crescent - a modern masterpiece designed with cutting-edge technology, exceptional details and unparalleled craftsmanship. This architecturally unique home is situated on a prime location on the edge of North Rosedale with easy access to Bayview, the DVP, Yorkville, and Summerhill Market. Perfect for a growing family, this home offers an adaptable layout with 4+1 bedrooms and 5 bathrooms, including a second walk-in closet that can be converted back into a 4th bedroom. Combining contemporary style with high-end touches like floating baseboards with accent lighting, hickory wide-plank hardwood flooring throughout, heated marble floor bathrooms and lower level, 9 skylights in the primary bedroom and a striking semi-floating staircase with maple wood handrail and skylight. A home built with purpose and no expenses spared equipped with Control4 home automation managing lighting, climate, 15 security cameras, over 50 surround sound speakers, and fire-safety rated smart glass windows offering seamless transitions from clear to private at the touch of a button. The backyard is primed for landscaping to make it your own and pre-plumbed for a hot tub, gas fireplace and barbecue. An exceptional Garage features a 6,000 LB car lift, heated floors, EV charger, car wash setup, and reinforced concrete and steel floor, as well as a heated driveway totalling 4 car parking. This turn-key treasure built for those who value design, functionality, and innovation, is ready for you to call it home. Backyard is pre-wired for in for BBQ, water and fire feature. Open house Saturday & Sunday 2-4pm (id:60569)
51 Southglen Road
Brantford, Ontario
Nestled in one of Brantford’s sought-after family-friendly neighbourhoods, this home offers the perfect blend of convenience, space, and charm. Step inside this beautifully maintained raised bungalow and feel instantly at home. Walk into this welcoming and spacious entrance with new ceramic flooring, inside garage entry and walk out to backyard. Main floor has spacious living room is bright and inviting, with large windows that fill the space with natural light. It flows into the dining room, making it perfect for entertaining or enjoying cozy family dinners. The updated kitchen features modern appliances and stylish finishes, offering functionality and flair for the home chef. Down the hall, you'll find 3 generously sized bedrooms & a 5-piece bathroom complete with a sleek, updated tub—designed for relaxation after a long day. The primary bedroom offers ensuite privilege to this beautiful bathroom, adding comfort and convenience to your daily routine. Fully finished basement offers a large rec room with a beautifully refaced fireplace & a built-in bar makes it an ideal spot for movie nights & celebrations. Two additional bedrooms & a renovated 3-piece bathroom provide private space for teens, in-laws, or overnight guests. And the best part, this home’s massive pie-shaped lot is truly a backyard oasis. Whether you’re lounging by the pool, soaking in the hot tub, enjoying drinks at the tiki bar, or hosting summer BBQs in the ample seating and entertaining areas, this yard is made for making memories. Upgrades include: NEW pool liner (2025), NEW roof (2024), oak bannister, updated flooring in 4 of 5 bedrooms and bathrooms, updated windows, asphalt driveway, garage door, air conditioner, water softener, and hot water tank. Surrounded by parks, excellent schools, shopping, and easy highway access, this home is ideal for growing families or anyone looking to settle into a vibrant, welcoming community. (id:60569)
40 Arthur Street
Brantford, Ontario
Attention Investors! Looking for a great investment opportunity, look no further. This amazing opportunity awaits for you to own a 3 unit multi-residential home that offers over 3500 sq ft of living space. Reside in one unit and have your mortgage paid for or strictly invest. Unit 1 offers 3 beds, 1.5 baths, a large open concept floor plan w/ soaring 10 ft ceilings, a gas fireplace & custom kitchen with granite countertops and private backyard. Unit 2 offers 2 beds, 1 full bath, a stunning great room with coffered ceilings, new kitchen and a side yard with deck. Unit 3 is a bachelor style unit with a full bathroom and kitchen and also has an outdoor space with a deck. (id:60569)
1 - 165 Glendale Avenue
St. Catharines, Ontario
Welcome to Woodfield Lane a small enclave of only eight townhouse condos backing onto Woodgale Park. This very well kept end unit townhome features 1455 square feet on the main floor plus mostly finished lower level offering a large recreation room, bedroom, 3 piece bath, office nook and utility room for plenty of storage. Main floor features spacious foyer leading into den, bedroom or dining room with deep window. Kitchen is open to great room with corner gas fireplace and patio doors to composite deck overlooking the park. Primary bedroom offers 4 piece ensuite with glass shower and airtub and also includes walk-in closet. Also has roughed-in main floor laundry. If you are searching for one floor living with no maintenance don't miss this opportunity! (id:60569)
105 Mccaul Street Unit# 701
Toronto, Ontario
Location. Location. Location. Welcome to Unit #701. In the heart of downtown Toronto, directly across from OCAD, this spacious sun filled newly renovated 1 bedroom condo is move in ready offering a modern aesthetic. The generous kitchen is perfect for those who love to cook, with plenty of counter space and cabinets. The spacious bedroom offers the first of two built-in closets with massive storage. The cozy balcony is perfect for entertaining or to simply relax and enjoy the sunset. Unit 701 is designed to offer a comfortable and convenient lifestyle, combining spacious interiors. (id:60569)
531 - 165 Legion Road N
Toronto, Ontario
Great Deal! Priced to Sell Quickly! Sun Filled, Larger One Bedroom Condo in Sought-after Building in Desirable Mimico Area! 9ft Ceilings offers spacious feeling & functional layout in this unit! Large Open Air Balcony Offers Unobstructed views and provides sun filled Western Sunsets! Upgraded unit, Kitchen has Quartz Countertops, stainless steel appls, stove is full size, vinyl wood style flooring in LR/Kitchen, Ensuite Laundry, closet for storage, & owned storage locker as well! Also 1 parking space included, great resort-like amenities includes penthouse gym overlooking DT Toronto, Steps to TTC, Short Commute to DT + Airport (Motivated seller) (id:60569)
85 Ames Circle
Toronto, Ontario
Available for the 1st time in over 40 years! This exceptional property backs onto the picturesque greenery of Ames Park - these lots are rarely available. This home is beautifully maintained and situated on a quiet, and premium street in the prestigious Banbury/York Mills neighbourhood. A walk-out basement provides easy access to resort-style living in your backyard, featuring a well maintained landscaped garden and swimming pool. The interior is has a functional layout with spacious principal rooms, open-concept kitchen and family room with access to an oversized balcony overlooking the pool and park. The upper level features a generously sized primary bedroom with an ensuite bathroom and walk-in closet, along with three additional spacious bedrooms. The walkout basement enhances the versatility of this home, seamlessly connecting indoor and outdoor living spaces. Boasting a large recreation area, wet bar with pantry, and a cozy gas fireplace, this is an ideal space for relaxing, entertaining, and spending quality time with friends and family. Located within walking distance to the coveted Denlow PS, Windfields MS, and York Mills Collegiate school catchments and offering convenient access to transit, parks, and amenities. This home combines comfort, location, and lifestyle. Don't miss your chance to own this rare gem. (id:60569)
101 Old Colony Road
Toronto, Ontario
Architecturally Significant. Surpasses All Thresholds Of Luxury RE. One Of Toronto's Most Sought-After Neighbourhoods. Approximately 15,000+SqFt Of Liv. Area. Palatial Estate W/An Abundance Of Rich Luxe Appointments & Amenities. European Imported Fixtures & Impeccable Craftsmanship. Cascades Of Nat. Light, High 12' & 13' Ceilings. Ht'd Italian Porcelain Slab Flooring. Walnut Hwd Offers A Balance Of Warmth. 5+1 Distinguished Bdrms & 10 Wshrms. Incl. Nannys Quarters. Prim Retreat Comprising Of 2,000sf & W/An Extensive W/I Dressing Boudoir & A Pristine Ens That Excels In Fulfilling The Desires Of Any Prospective Buyer. From The Brilliantly Orchestrated Wine Cellar To The Zen-Infused Health & Fitness Spa To The Cinema-Like, Home Ent. & Theater Rm. Potential for 10 Car Grge. Park. The Exterior Is No Exception & Follows In Complementary Pursuit Of The Interior, Merging Influences Of High-End World Class Resorts Into The Pool & Cabana's Backyard Oasis. (id:60569)
826 Sandy Bay Road
Dunnville, Ontario
Location, Location!! This cottage property offers serene rural location near end of coveted Sandy Bay Road, with quick walk down to amazing sand beach and minutes to Freedom Oak golf course. Cozy cottage offers bright interior, plank floors, loads of windows, great eat-in kitchen with plenty of storage space, two bedrooms and bonus room with built in bunk beds. Outside is plenty of parking, fantastic front deck with water views, private back deck, and no rear neighbours. (id:60569)
83 Royal Oak Drive
Brantford, Ontario
Welcome to 83 Royal Oak Drive, a recently re-designed residence nestled on a quiet cul-de-sac on a mature, tree-lined enclave. Situated on an expansive 71x208 foot ravine lot, this lovely residence offers a rare combination of privacy, serene nature, and elegant indoor/outdoor living. Meticulously designed with functionality and style in mind, this 2,875 square foot home above grade showcases vinyl plank flooring throughout the main and upper levels complimented by porcelain tiles in all the bathrooms and laundry room. The kitchen being the heart of this home is sure to impress with durable quartz countertops, custom cabinetry, stainless steel appliances, and a generously sized centre island perfect for meal prepping and gathering around. The window wrapped breakfast area overlooks the large backyard and opens up to a raised deck for alfresco dining or tranquil mornings and evenings. Step into your cozy sun-filled family room elevated with a gas fireplace, oversized bay windows, and french doors that enable seamless flow through the main living spaces. Above, 4 spacious bedrooms with their own captivating design details await with a 4-piece shared bath providing comfort and relaxation for 3 of the bedrooms. Step into the primary suite showcasing a walk-in closet and a luxurious 5-piece ensuite with freestanding tub, glass-enclosed shower, gold accents, and refined porcelain tile. The beautifully designed lower level with oversize windows offers flexible living arrangements, including multi-generational living, with a large recreational room, a designated home office, a guest bedroom, a 3-piece bath, a cold room, a bonus room, and extra storage for all of your possessions. Encircled by beautiful mature trees and backing onto the ravine makes this home a serene retreat for residents and guests alike. A rare offering for those seeking a move-in ready family home situated on a private setting and with a total living space of 4,000+ square feet. (id:60569)
3 - 249 Camelot Court
Waterloo, Ontario
NO CONDO FEES, NO POTL FEES!! Welcome To 249-3 Camelot Crt, This Newly Upgraded Freehold Townhouse Is Situated On An Extra Deep Lot With No Rear Neighbours And Can Accomodate 2 Cars In The Driveway And 1 In The Garage. This Home Comes Fully Upgraded With Pot Lights Throughout, Quartz Countertops, New Stainless Steel Appliances (Fridge, Stove, Dishwasher), New Flooring On Main And Basement Floors, Revamped Bathrooms And Is Fully/Freshly Painted. The Separate Entrance Basement Comes Fully Finished With Brand New Flooring, Pot Lights, A 3 Piece Bathroom. Located Right Off Lexington Rd, This Home Is Located In One Of The Best Neighbourhoods In Waterloo, Just Steps Away From Shops, Schools, Parks, Highways, Restaurants And All Amenities! (id:60569)
2334 Wyandotte Drive
Oakville, Ontario
Welcome to this charming detached split-level with double garage! This home offers a blend of comfort and convenience. Ideally located on aquiet street in a mature sought after neighbourhood Walk to schools, parks, and even the lovely Bronte Harbour. Easy highway and GO accessfor commuters. Recent updates include new neutral broadloom, painted throughout, updated light Ixtures, and a brand new main bathroom! This home is move in ready! The split layout offers lots of living space, room for a growing family. Electrical updates ESA certiIcate available. Fully fenced, private yard. Roof reshingled 2022. Windows were upgraded over time. Why buy a townhouse when you can have a DETACHED home (id:60569)
42 Grayleaf Drive
Whitchurch-Stouffville, Ontario
Absolutely Gorgeous Family Home Nestled In A Highly Sought-After And Convenient Location, Offering Approximately 2,500 Sqft Of Spacious Living With 4+2 Bedrooms, 4 Bathrooms. Stunning Brick Exterior With Interlocking Front And Back Yards, Plus A Large Deck Perfect For Outdoor Entertainment. One Of The Best Floor Plans By The Builder, Featuring Open-Concept Living With 9' Ceilings On The Main Floor. Upgraded Kitchen With Quartz Countertops, Extended Cabinetry, Ceramic Backsplash, Tile Flooring, And Stainless Steel Appliances. Bright And Spacious Family Room With Fireplace, Pot Lights, Smooth Ceiling, And Walk-Out Patio. Elegant Dining Room With Crown Molding, Main Floor Laundry Room With Direct Access To Double Garage. Hardwood Flooring Throughout The Above Grade Living Areas, Beautiful Oak Staircase With Stylish Pickets. Luxurious Primary Bedroom With 5-Piece Ensuite, Quartz Countertops, And Walk-In Closet. Finished Basement With 2 Bedrooms, 3-Piece Bathroom, And A Bright Living Area With Large Windows. Conveniently Located Within Walking Distance To Schools, Community Center, Parks, Places Of Worship, Shopping, And More. Jasper Model By Filgate. 4-Car Driveway Plus 2-Car Garage. Prime Location Just Minutes To Stouffville Hospital, Community Centre, YRT, Highway 7 & 407, Walmart, Restaurants, Top-Ranked Schools, Parks, And Much More! This Is The One Youve Been Waiting For Dont Miss It! A Must See! (id:60569)
257 Chilcott Crescent
Newmarket, Ontario
Perfect 3+1Bedrooms & 4 Bathrooms Freehold End Unit Townhome* Located In Newmarket's Prestigious Neighbourhood Woodland Hills Community* Backing Onto A Pond And Trails * Beautiful Curb Appeal W/ Brick Exterior & Newly Stone-Covered Front Porch* Sunny North & South Exposure * Open Concept Living / Dining Area Overlooking Water & Greenery* Newly Upgraded Kitchen Cabinets*Quartz Countertops*Backsplash* S/S Appliances, Newer Fridge And Dishwasher Hardwood Flrs * New Front Door * Spacious Primary Bedroom Including Walk In Closet & Spa like Ensuite*2nd Floor Laundry Room W/ Brand New Washer And Dryer* All Spacious Bedrooms W/ Large Windows & Closets** Modern Finished Walkout Basement Apartment *Smoothed Ceilings W/ Potlights, A Full Kitchen, Living / Dining Area,*Separate Laundry Room **Large Windows Throughout & Walkout To A Fully Fenced/ Interlocked Back Yard No Neighbors Behind* Move in Ready! Minutes To Schools, Parks, Trails & Shops * VIVA & The GO Transit, Upper Canada Mall, Restaurants & More! *Must See. Don't Miss!*EXTRAS* Brand new Furnace, New 2nd Floor Washer & Dryer (2 Months), Front door (8 months), Dishwasher (8 Months), Fridge 2023 (id:60569)
126 Lacewood Drive
Richmond Hill, Ontario
Beautiful 4 Bdrm End Unit Ravine Lot Freehold Townhome Located At Desirable Westbrook Community. Quiet Cul-De-Sac With Access To Parks, Pond & Trails. Proudly Owned By The Original Owner. This Freashly Painted Home Offering A Unique Opportunity For Discerning Buyers. Key Features Include Bright And Inviting Spaces, Large Picture Windows Adorned With Indirect Fluorescent Lighting Illuminate Every Room, Creating A Warm And Welcoming Atmosphere Throughout The Home. Tons Of Natural Lights. 9'Ceiling On Main. Hardwood Floor Throughout, An Executive Designer Kitchen, Granite Countertops, Breakfast Bar, Stainless Steel Appliances. Oversized Primary Bdrm Featuring Walk-in Closet With A Breathtaking View. Fully Fenced Yard, Interlocking Patio Backyard. Garage Access To House. Finished Bsmt W/Rec Rm. Richmond Hill High School District. Steps To Top Ranking Schools, Public Transit, Etc. (id:60569)
2709 25 Side Road
Innisfil, Ontario
Opportunity knocks! This spacious 4-bedroom, 2-bathroom 1.5-storey home sits on a fenced corner lot just a short walk from the sandy shores at the end of 10th Line in sought-after Alcona. Renovated in 2000, the home features a generous eat-in kitchen, bright sunroom, and combined living/dining areasperfect for family living. The main floor also offers two bedrooms and a full bathroom, while the upper level includes two more bedrooms and a 2-piece bath.Enjoy the durability of a metal roof and take advantage of the separate two-car garage with loft and private entranceideal for storage, a studio, or potential workspace. The basement, with original stone foundation and low ceilings, houses the laundry, furnace, and other utilities. Municipal sewer and drilled well in place.Ideal for first-time buyers, investors, or a handy person looking to unlock this propertys full potential. Being sold as is, where is. No representations or warranties made by the Seller or the Sellers agent. Bank Schedule "C" must accompany all offers. 72-hour irrevocable required. (id:60569)
84 Viewmark Drive
Richmond Hill, Ontario
The Perfect 4Bedroom & 4Bathroom Detached * Located In Richmond Hill's Family Friendly Devonsleigh Community* Premium 44FT Frontage*Beautiful Curb Appeal W/ Brick Exterior Expansive Windows, Double Main Entrance Drs* Enjoy 2,920 sqft * Above Grade+Finished Basement*Functional Layout W/ Oversized Living Rm* + Family Rm* + Dinning Rm * Potlights Throughout* Hardwood Floors Throughout Chef's Kitchen W/Granite countertop & Backsplash, S/S Kitchen Appliances, Ample Storage * Large Breakfast Area* Walk Out to Private Backyard W/ Interlocked Patio * Massive Family Rm Features Wood Burning Fireplace* Main Primary Rm W/ 4Pc Spa Like Ensuite & Large Walk-In Closet & Seating Area*All Sun Filled & Spacious Bedrooms W/ Ample Closet Space * Main Floor Laundry Rm* Access to Garage From Main Floor * Tastefully Finished Basement* Perfect for Entertainers W/ Open Concept Area * Potlights * Ofce Rm * Mins To Top Ranking Schools * Richmond Hill High School * HG Bernard Public School * YRT Transit* The GO Station* Community Centre* Public Library* Medical Centre* Parks* Shops On Yonge St* Easy Access To HWY 404 & 400! (id:60569)
50 Dorset Road
Toronto, Ontario
Welcome to 50 Dorset Road, a luxurious retreat in the heart of Cliffcrest Village. This exceptional home offers, an open, bright, beautifully crafted living space, designed for comfort, style, and effortless entertaining. Step inside to a spacious open-concept main floor, where natural light pours in, highlighting the expansive kitchen with a massive center islandthe perfect gathering spot for family and friends. High-end Frigidaire professional appliances, including a six-burner gas stove with a built-in air fryer and a separate double oven, make this kitchen a dream for any culinary enthusiast. Every detail has been thoughtfully curated to elevate your lifestyle. Upstairs, the primary suite is a private sanctuary, offering stunning views of Lake Ontario, a generous walk-in closet, and a beautifully designed ensuite that invites relaxation. All bedrooms share in the view of Lake Ontario. With multiple bathrooms on this level, busy mornings become a breeze. Modern finishes and thoughtful touches can be found throughout, adding to the homes elegant and functional design. The fully finished basement provides incredible versatilityit can be transformed into a separate suite for extended family or an income-generating rental. Additionally, the detached garage is full of potential, it could be reimagined into a 1,100 sq. ft. two-story accessory dwellingideal for a multigenerational living arrangement or additional rental income. Plus, with generous government incentives, making this vision a reality has never been easier. The main garage has double-height ceilings that could also accommodate a lofted storage space or even a car lift for extra vehicle storage. Location is everything, and this home delivers! Just moments from Bluffers Park, top-rated schools, shopping, and essential amenities, you'll have everything you need right at your doorstep. Dont miss this rare opportunity to own a stunning home in one of the area's most desirable neighborhoods. (id:60569)
537 Valridge Drive
Ancaster, Ontario
INCREDIBLE STYLE AND DESIGN! Check out this immaculate 4 bed, 3 bath two stry home with double garage and backyard oasis in A+ family neighbourhood. This home offers an open concept design perfect for entertaining and offers amazing natural light. Upgraded kitchen with island for extra seating, 2 pantries; quartz countertops, perfect for the chef in any family. Living Rm with fireplace perfect for family games and movie nights. The main flr is complete with 2 pce powder rm and the convenience of main flr laundry. Upstairs offers 4 spacious beds, (master with 5 pce spa like ensuite) and an additional 4 pce bath. The lower level offers even more space with large rec rm and kitchenette area, large gym area, utility room with storage plus a cold room. Prepare to be WOWED by this backyard with large inground pool; hot tub, concrete patio area for entertaining, sunbathing seating,and a spacious lawn area. Great Ancaster location for premium schools, parks, recreation, hiking, shopping, excellent highways access. Roof done 2024 and still has warranty. This one is MOVE IN Ready!!! (id:60569)
160 Lafontaine Road W
Tiny, Ontario
Top 5 Reasons You Will Love This Home: 1) This unique property offers three fully self-contained units on an Airbnb-zoned lot, an ideal setup for generating passive income, housing extended family, or both; whether you're looking for short-term rental potential or long-term tenants, the flexibility here makes it a smart and versatile investment 2) Set against the peaceful backdrop of a farmer's field, the property provides space, privacy, and an inviting connection to nature, complete with mature trees, thoughtfully placed armour stone landscaping, and the quiet rural surroundings, just minutes from the shores of Georgian Bay 3) At over 4,500 square feet, the impressive pole barn opens the door to a range of possibilities, including storing recreational vehicles, launching a home-based business, or pursuing your next creative project, with the potential to add in the 1.5-car detached garage, providing plenty of room for tools, hobbies, or additional parking 4) Thoughtful upgrades throughout, including a modern septic system, updated interiors in each unit allowing you to move in or rent easily, a 10+ car paved driveway accommodating guests or tenants with ease, and an ideal layout featuring a four bedroom main home, a three bedroom upper unit, and a three bedroom lower suite with its own entrance 5) Located in Tiny Townships charming Lafontaine community, this property blends the calm of country life with the perks of lakeside living, minutes from Georgian Bays beaches, trails, and boating, excellent for four seasons of outdoor recreation and small-town serenity. 3,972 above grade sq.ft. plus a 1,287 sq.ft. finished lower level. Visit our website for more detailed information. (id:60569)
186 Loomis Crescent
Fort Erie, Ontario
Welcome to 186 Loomis Crescent! This charming bungalow features a cozy sleeping loft and is as cute as a button. Although its a compact home, it includes all the essentials: a main floor primary bedroom and an open concept living area. The rear yard boasts your own inground pool, providing the perfect opportunity for a stay-at-home vacation all summer long. Youll be just steps away from a playground and a short walk to the sandy shores of Crystal Beach. Come take a look! (id:60569)
260 Broadview Avenue
Woodstock, Ontario
Welcome to this beautifully maintained detached home, perfectly situated in a quiet, family- friendly neighborhood! This charming home is perfect for first-time buyers, investors, or empty nesters! This home features a large living room with ample natural light, 2 bedrooms on the main floor, with a newly UPGRADED STYLISH KITCHEN with new stainless steel appliances, and a beautifully renovated 4-piece bathroom. The upgraded finished basement with a SEPERATE ENTRANCE, a second kitchen, fully finished 3-piece bathroom and a bonus room ideal for an office, extra bedroom, or additional living space. Along with main floor laundry, there is also a separate laundry area in the lower level, and a newly replaced furnace (2024). Enjoy outdoor living with a wide front porch and back deck, perfect for relaxing or entertaining. The home also offers great potential for basement suite or can serve as a private in-law suite. The peaceful neighborhood is close to grocery stores, schools, parks, and restaurants, offering the convenience of city living with a suburban feel. Located just minutes from the 401 and 403, don't miss out on this fantastic opportunity! (id:60569)
55 Steeplechase Drive
Hamilton, Ontario
RARELY Offered BUNGALOW in the Desirable Meadowlands! This Spacious 3 + 1 Bedroom, 2 Bath Home is Ideally located on a BEAUTIFUL street just minutes to Schools, Parks, Shops, Costco, Cinemas & Restaurants! QUICK Access to 403 & Linc. Lots of Space for Entertaining! Living Rm, Dining Rm, OVERSIZED Eat-In-Kitchen with a W/O to a covered Deck. Just steps to the BBQ. Kitchen area Opens up to the cozy Family Room with Gas Fireplace. The Primary Bedroom Features a Walk-In Closet & 4 Pc ENSUITE. Two more Main Level Bedrooms & 3Pc Main Bath. Laundry is Conveniently located at the Double Garage Entry Door. The Full X LARGE Basement Offers another 1,700 sq ft! Mostly UNfinished, it awaits your personal touches & design. Bsmt includes Rough Ins for 3rd Bath, Sump Pump, Cold Rm & NEW High Efficiency Furnace & A/C (2024). Parking for 6 Cars! Large 70'x 113' Corner Lot with a SPRINKLER System. This is a fantastic house just waiting for a Refresh! Built in 1996. (id:60569)
1106 - 50 Absolute Avenue
Mississauga, Ontario
Suite Area 965sqft + A Wrap-Around Balcony 295sqft W/ An Expansive And Encompassing View of The Cityscape Total 1,260sqft. The Suite Features One Of The Best Layout W/Literally Uninterrupted Open living Room Layout Without Structural Pillars in the Middle & Split Generous Sized Bedrooms, Uninterrupted & Designated Dining Area(6 Person), 4 Separate W/O To Panoramic Balcony,Generous Sized Separate Den w/A Wrap-Around Floor To Ceiling Windows Can Be 3rd Bedrm(8.20*8.10FT) Or Home Office or DRY BAR Overlooking City Night View, & BRIGHT OPEN PLAN DESIGN WITH ZERO WASTE OF LIVING SPACE!. State of Art 30,000 Sqft Amenities Incl. 24/7 Concierge, Guest Suites, Cardio Room, Indoor/Outdoor Pools, Basketball /Squash Court,Indoor Running Track, Movie Theatre, Games Room, Spa, Rooftop Terrace, Party Room(Billiard/Ping Pong), Business Centre & Library. Min To Public Transit & Highway Qew/403/401, & Go Station. (id:60569)
111 Powseland Crescent
Vaughan, Ontario
Rare End Unit Fully Loaded Premium Ravine Townhome Backing onto Conservation Land with Extra Deeded Parking Space. Incredible 3 Level 4 Storey Executive Home with Private Elevator + Rooftop Terrace. Overlooks Humber River, Ponds from Rear, and Community Parkette Front. 9 Ft Ceilings, Upgraded Kitchen with Premium Stainless-Steel Appliances and S/S Laundry Machines. Hardwood Throughout. High End Custom Built-In Closets, Custom Closet Organizers Throughout, Rooftop Patio with Water and Gas Line. Built-in Stone S/S BBQ on Deck, Power Awning, Customized Organized Garage. Surround Speakers. Storage Shed. Luxury Build by Dunpar Homes. Floor Plans and Feature List Available. Furnishings Negotiable. (id:60569)
2 Katie Court
Hamilton, Ontario
Welcome to 2 Katie Court. Cherished by the same family since it was first built, this exceptional 3+1 bedroom, 2.5 bathroom home is nestled on a serene cul-de-sac in Hamilton’s sought-after West Mountain. With a lush park and splash pad just steps away, it offers a rare chance to plant roots in a warm, family-oriented neighborhood where pride of place runs deep. From the moment you step inside, you're welcomed by a breathtaking great room, where soaring windows bathe the space in golden light. The sunken living room invites you to unwind in comfort, while the elegant dining area and spacious eat-in kitchen set the stage for everything from lively family meals to quiet morning coffees. Upstairs, three generously sized bedrooms and two full bathrooms provide peaceful sanctuaries for rest and retreat. The partially finished basement adds even more potential, featuring a fourth bedroom, a roughed-in bathroom, and flexible space to tailor to your lifestyle—whether that’s a home gym, media lounge, or extended guest suite. Outside, your own private oasis awaits. A sparkling inground pool promises endless summer memories, surrounded by space to lounge, entertain, or simply soak in the tranquility of your backyard retreat. Lovingly maintained and brimming with potential, this home is a timeless treasure waiting for your personal touch. Ideally located near top-rated schools, transit, shopping, and major commuter routes, it’s a golden opportunity to join one of the West Mountain’s most peaceful and established communities. (id:60569)
3809 - 1 Yorkville Avenue E
Toronto, Ontario
Elevate your Lifestyle At no. 1 Yorkville! This stunning 1 Bed + Den condo perched on the 38rd floor, features an open-concept layout with 9-ft ceilings, floor-to-ceiling windows, and a private balcony showcasing breathtaking, unobstructed city views. The gourmet kitchen boasts high-end integrated appliances and sleek quartz counter tops, The spacious den is completed with a door, closet, and windows - perfect for use as a 2nd bedroom, home office, or guest space. Residents can indulge in world-class amenities, including a spa, outdoor pool, hot tub, hot & cold plunge pools, aqua massage, zen garden, cross fitness studio, gym, rooftop terrace entertainment areas with BBQ's, party room, rec & games room. Located steps from high-end boutiques, Michelin-starred restaurants, the Yonge & Bloor subway lines, PATH, University of Toronto, and so much more, this is your chance to live in the heart of it all. Act now - make No. 1 Yorkville your next home! (id:60569)
21 Norfolk Street
Norwich, Ontario
Welcome to this serene and spacious home tucked away on a quiet cul-de-sac in the charming Village of Otterville. Backing onto a tranquil creek and surrounded by mature trees, this property offers privacy and natural beauty. The fully fenced backyard is perfect for families and outdoor enjoyment, while the detached garage and workshop, along with a 6-car driveway, provide ample space for vehicles and hobbies. Inside, the main floor features a bright living room, a generous family room with a cozy natural gas fireplace, main floor laundry, two bathrooms, and the primary bedroom. Upstairs, you'll find two additional bedrooms. The unfinished basement includes a large open space ready for your personal touch. With recent updates including windows and doors (2025) and a roof (2018), this is a wonderful place to call home and raise a family. (id:60569)
437 Seaton Drive
Oakville, Ontario
Set on a serene lot in the heart of Bronte West, 437 Seaton Drive is a beautifully maintained bungalow that blends timeless character with thoughtful modern updates. This 3-bedroom home features hardwood flooring, a finished basement, and elegant touches that create both warmth and functionality. The inviting living room showcases a stone-clad electric fireplace with integrated outlets ideal for your entertainment setup while the bright, well-equipped kitchen is perfect for even the most avid chef, enhanced by stylish pot lights and a seamless connection to the backyard. Step outside to a manicured garden, stone patio, and tranquil gardening pond, all framed by mature cedar hedges and a fully fenced yard for exceptional privacy. A detached garage with coach doors and 60-amp service adds versatility and curb appeal. Major updates include a new sump pump, a 6-year-old furnace, and an 8-year-old roof giving you peace of mind for years to come. Ideal for families, professionals, or downsizers or for those dreaming to build their own custom home on this generous lot. Live a peaceful lifestyle close to the lake, trails, and top-rated schools. Surrounded by Multi million dollar homes. A back entrance offers easy access to the backyard and to the lower level. (id:60569)
506 - 40 Halliford Place
Brampton, Ontario
Your dream home in the heart of the prestigious Bram East neighbourhood. Amazing 2 bedroom with 1.5 bathrooms. Modern kitchen with stainless steel appliances. this home offers a peaceful setting with accessible amenities including Claireville Conservation Area and the Gore Meadow Community Centre for gym, yoga, swimming, closets, public transit and closer to restaurants, shops, grocery stores. chance to own this beautiful home. (id:60569)

