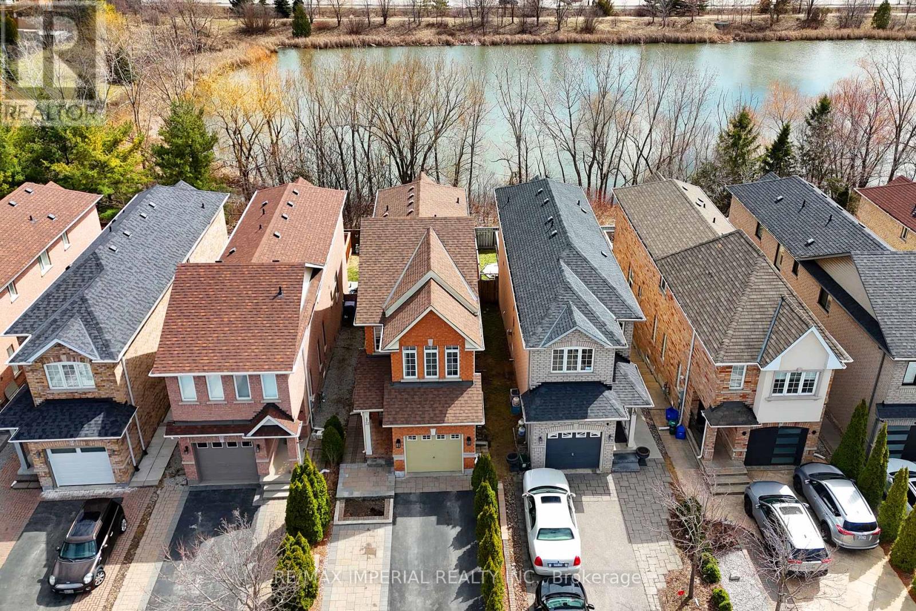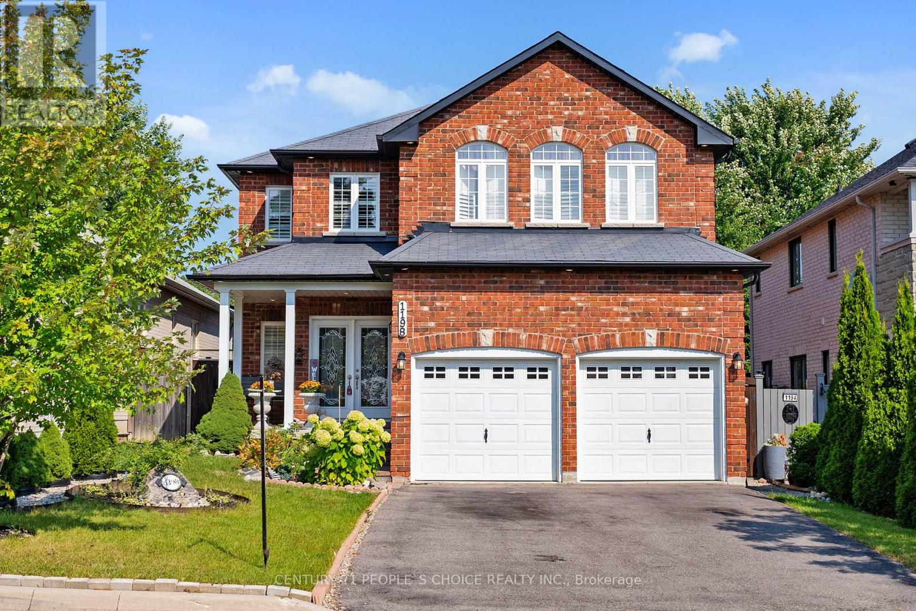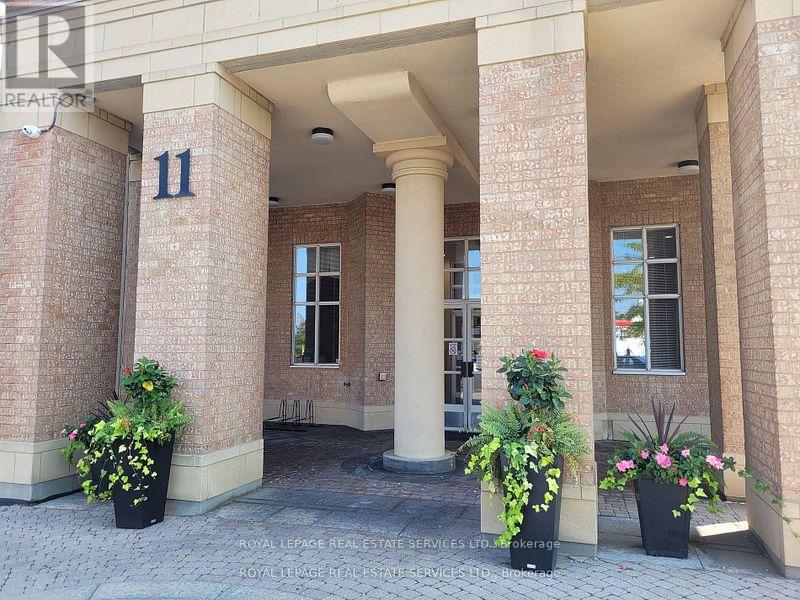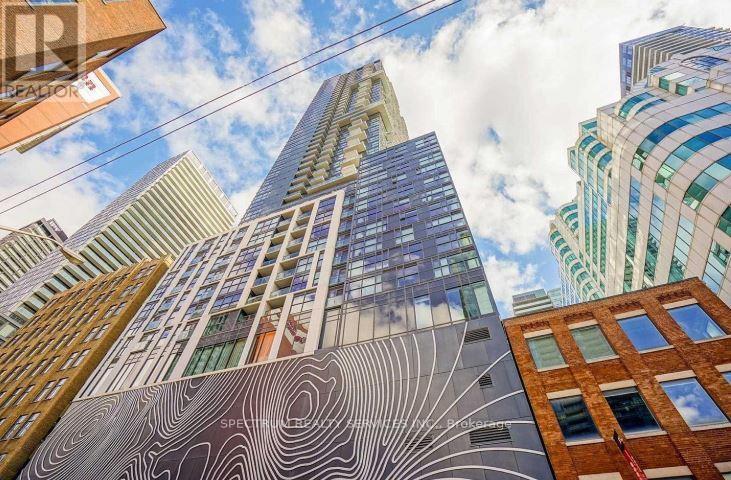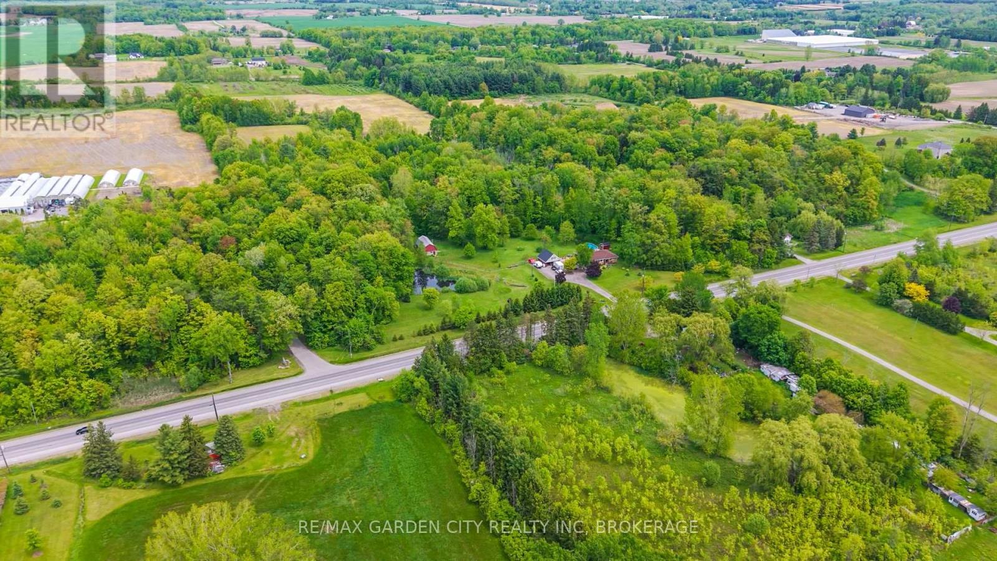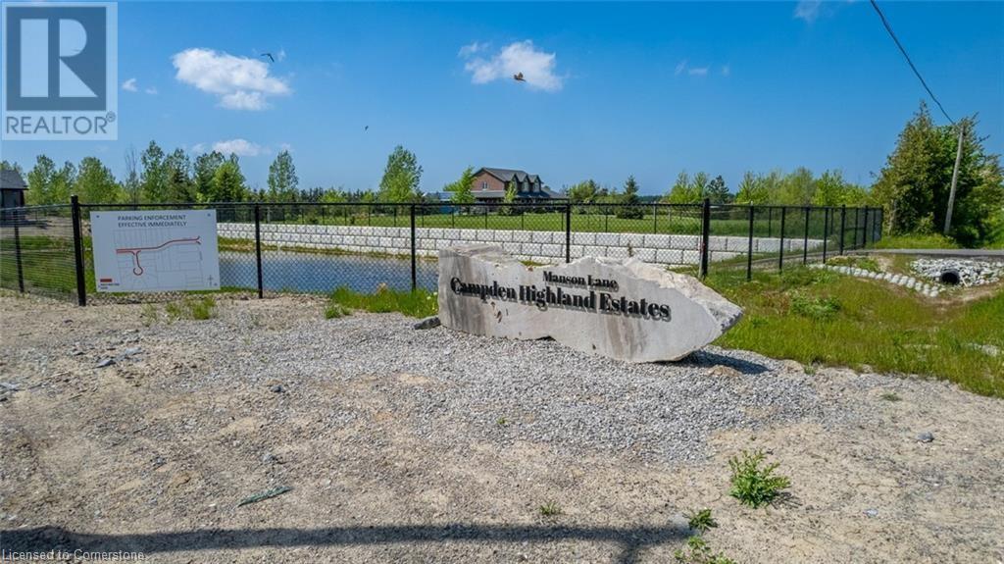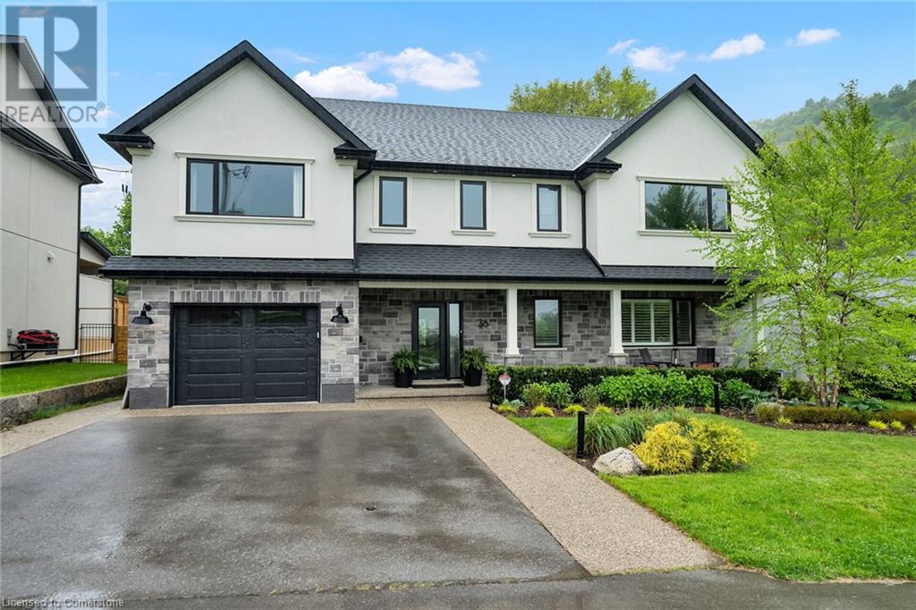21 Albert Street
Whitchurch-Stouffville, Ontario
LOCATION, LOCATION, LOCATION 21 Albert Street! This detached home is not only located on a highly desirable street but also offers a total of 4 bedrooms & approx. 3000sqft of living space along with a huge lot/backyard! With hardwood flooring throughout and a fantastic layout, this home is perfect for everyday living and entertaining. Step inside to a bright and inviting foyer that leads to a versatile space, perfect for a sitting area and a formal dining or living room. Toward the back, the stunning updated kitchen features Granite countertops & backsplash, light wood cabinetry, and stainless steel appliances. The kitchen flows seamlessly into the eat-in area, a great spot for casual meals while enjoying views of the private backyard. Sliding doors lead to a serene patio, perfect for summer barbecues or quiet evenings outdoors. Adjacent to the kitchen, the spacious family room offers a cozy fireplace, creating the perfect setting for movie nights or unwinding after long days. Upstairs, the primary suite serves as a private retreat with his-and-hers separate closets & a luxurious 5-piece ensuite, complete with soaker tub, glass-enclosed shower, and double vanity. A second bedroom, bathed in natural light, has access to a 4-piece semi-ensuite, making it ideal for family or guests. The third bedroom is a generous size and is completed with a cozy Gas fireplace in the room and large windows with vaulted ceilings. A dedicated laundry room on the second floor adds incredible convenience. The finished basement expands the homes living space with a large recreation room, perfect for a home theatre, gym, or games area. An additional bedroom with a private 3-piece semi-ensuite is ideal for guests or extended family. With direct garage access, ample storage, and a prime location near parks, schools, and shops, this home offers the perfect balance of comfort and convenience. Don't miss this incredible opportunity book your private showing today! (id:60569)
33 Del Francesco Way
Vaughan, Ontario
Rare Pond-View Gem in the Heart of Maple! Welcome to this beautifully maintained home in a fast-growing community at the center of the Town of Maple. You'll enjoy unmatched convenience in a prime location within minutes of all the essentials, grocery stores, Vaughan Mills, Wonderland Park, the new hospital, and Highway 400. Nestled at the back of Mast Pond, this home offers breathtaking scenic views. Whether relaxing indoors or unwinding on the deck, you'll be surrounded by the tranquil beauty of the pond and seasonal blossoms. On holidays, enjoy fireworks lighting up the sky from nearby Wonderland Park. The south-facing orientation allows sunlight to pour into the home all day, creating a bright and welcoming atmosphere. Inside, the main floor boasts a spacious open-concept layout, perfect for everyday living and entertaining. The large kitchen seamlessly flows into the breakfast area, which walks out to the deck, ideal for enjoying sunrises with your morning coffee or sunsets in the evening. Lovingly cared for by the original owner, the home is in excellent condition. Recent updates include newer windows and a fully renovated walkout basement perfect for an in-law suite or rental income opportunity. Upstairs, you'll find three generously sized bedrooms offering comfort and space for the whole family. This is a rare opportunity to own a home with such stunning natural surroundings in such a sought-after location. Recently upgraded: Roof shingles, stove, dishwasher, fridge, Fan, and basement were done in 2023. 2nd second-floor windows and all bathroom windows, the first floor was freshly painted. Front and side interlocking. ** This is a linked property.** (id:60569)
1198 Westmount Avenue
Innisfil, Ontario
Welcome to This Stunning Detached Home In a Sought-after Neighborhood of Alcona, Innisfil! It Features 4+2 Bedrooms & 4 Washrooms, Double Car Garage, 6 Parking Spaces, Double Entry Door, Spacious Foyer, 9ft Ceiling (Main floor), Lovely Floors, Open Concept Living-Dining Room with Pot lights, Bright Office W/French Doors, Kitchen W/ Stainless Steel Appliances, Extended Cabinets, Breakfast Bar, Eat-in Area W/O To a Large Fully Fenced Backyard W/New Concrete Patio & Shed, Grand Family Room w/ High Ceiling & Huge Windows, Curved Stairs To Second Floor, Gorgeous Primary Bedroom w/ Walk-in Closet, Ensuite Washroom, & Juliet Balcony Overlooking the Beauty of the Grand Family Room, Enormous Size Bedrooms, Large Finished Basement W/ Recreational Area, 2 Bedrooms & 3pc Bathroom, Exterior Pot Lights, & Beautiful Landscaping. Close To Plazas, Shops, Supermarkets, Schools, Parks, Restaurants, & Beach. (id:60569)
1350 Aldergrove Drive
Oshawa, Ontario
Welcome to this beautifully upgraded single detached home featuring 4 spacious bedrooms upstairs, 2 additional bedrooms in a newly built legal basement apartment with separate entrance 5 bathrooms, located in a highly desirable neighborhood, walking distance to Maxwell Heights SS, public and Catholic elementary schools, major retailers, Home Depot, Smart Centre, banks, and more. The main floor boasts a large family room, living room, and an office-perfect for working from home. The modern kitchen (updated 2022) is a chef's dream with quartz countertops, matching backsplash, high-end stainless-steel appliances and a generous eat-in area with 5" wide hardwood flooring and baseboards (2021), and stylish pot lights throughout the home, creating a bright and contemporary ambiance. Upstairs four generously sized bedrooms including a luxurious primary suite with a spa-like ensuite featuring a jacuzzi tub, and a large walk-in closet with custom built-in shelving. Enjoy the outdoors in your private backyard with a combination of green space and concrete patio-ideal for entertaining, exterior storage with double car garage, extended concrete driveway with ample parking. This home is ideal for multi-generational living or added rental income with its fully legal basement unit. Don't miss this exceptional opportunity! (id:60569)
2302 - 20 Edward Street W
Toronto, Ontario
New Luxurious Panda Condo Corner Unit In The Heart Of Downtown Toronto. Almost 600sqf One Bedroom + One Study with Walk-in Closet; Premium 23th Floor Plus Unobstructed East and North Exposure with 9-Ft Floor To Ceiling Windows For A Fantastic View; Sun-filled With Tons of Natural Light; Modern Kitchen Upgrade With High-End S/S Appliances; Steps Away To Eaton Centre, Dundas Subway Station, Ryerson University (TMU). Close to Yonge Street for a lot of shopping store and restaurants. (id:60569)
204 - 11 Thorncliffe Pk Drive
Toronto, Ontario
*** Leaside Park *** Burgess model 808 sqft ** Spare room for a guest bedroom, den or home office! Parking and Locker included! Newer stainless steel appliances and recently painted neutral throughout! Sparkling laminate floors and no carpeting! Beautiful new windows will be installed July 2025! Hvac unit in suite replaced/upgraded. Beautiful luxury hotel like lobby! Super convenient location across from East York Town Centre and just steps to Costco! No need to own a car. Several bus routes at door to multiple subway lines. New rapid transit/commuter line station is going in at intersection of Overlea and Thorncliffe! Building has an envied inner courtyard with expansive trees and gardens that conveys a park like setting complete with seasonal BBQ's that can be booked by residents. You can even reserve your own garden plot! This location is also a few minutes drive to DVP and downtown. Community centre with outdoor pool and tennis courts just a short walk away. On site management office, security guard, and visitors parking! Party room with full kitchen for receptions and events, billiards rm, exercise room, library, games room and more! Small pets permitted up to 25 lbs. Every convenience is literally at your door! This is a tough one to beat! (id:60569)
4513 - 87 Peter Street
Toronto, Ontario
Welcome to our stunning high-rise retreat on the 45th floor, offering unobstructed, breathtaking views of the iconic CN Tower and Lake Ontario.Bright Corner 1-Bedroom Condo in Toronto's Vibrant Downtown Discover the perfect blend of luxury, convenience, and style with this stunning 1-bedroom condo by Menkes. Located in the heart of Toronto's dynamic entertainment district, this corner unit offers breathtaking southeast views of the city skyline and lake. Key Highlights: Exceptional Natural Light: Floor-to-ceiling windows on both the south and east sides flood the bedroom with sunlight all-day long. Modern Open-Concept Layout: A spacious living and dining area seamlessly connects to a contemporary kitchen and a large balcony ideal for relaxation or entertaining. Ample Storage: Includes a convenient laundry area with plenty of storage space. Prime Location: Steps to the TTC, TIFF, Rogers Centre, and upscale dining. Easy walking distance to the subway and financial district, perfectly positioned for work and play. *Excellent tenant currently occupying premises; can stay or leave with 60 days notice. This property is an ideal opportunity for young professionals, first-time buyers, or savvy investors. **EXTRAS** Fridge, Stove, B/I Dishwasher, Washer & Dryer, B/I Microwave, All Window Coverings (id:60569)
851 Hwy 20 W
Pelham, Ontario
exceptionally well maintained and updated large brick 3+ bedroom bungalow on approx. 11.7 picturesque and fully fenced acres featuring approx. 3 acres cleared and 8 acres of bush. Updated kitchen and baths, updated flooring throughout, thermal windows, FAG heating, central air 4 years old, new water softening system in 2025. Extra large principal bedroom with walk out to 2 tiered deck and on grade 15x30 ft. heated pool and hot tub. Oversized double garage 24x25 with huge loft. 21x40 ft. barn currently used as woodworking shop. Drilled well approx. 120 ft. deep, natural fireplace in living room and gas fireplace in beautifully finished basement with rec room, bath and 4th bedroom. Gorgeous pond to line up all your ducks. This is an extremely well maintained country property with the works and just minutes to Fonthill. (id:60569)
34 Southbrook Drive Unit# 59
Binbrook, Ontario
Looking to downsize?? Embrace a lifestyle of comfort & tranquility in this meticulously maintained bungalow condo townhouse, set within a peaceful adult-oriented community. Featuring 1 spacious bedroom & 2.5 bathrooms, this thoughtfully designed home offers approximately 1,075 sqft of well-planned living space, complemented by a finished basement that provides extra room for entertaining, hobbies, or a home office. This home has been freshly painted in a neutral, modern palette, creating a warm & welcoming atmosphere. The open-concept living & dining areas flow seamlessly into a well-appointed kitchen with ample cabinetry & counter space — perfect for preparing meals and hosting friends. Step outside to a private patio backing onto scenic greenspace, where you can unwind with morning coffee or evening tea while enjoying the serene surroundings. Convenience is at your doorstep, with shopping, dining, parks, & essential services all within walking distance. For golf enthusiasts, several courses are minutes away offering easy access to weekend rounds. The single attached garage not only provides secure parking but also extra storage, adding to the home’s low-maintenance appeal. Designed for those 55+, this residence is more than just a home — it’s a peaceful retreat where you can savor life’s simple pleasures while staying connected to the vibrant Binbrook community. Your next chapter awaits — come see it today! **Note room in basement is being used a bedroom it is NOT a legal bedroom** Seller does not warrent its use as one** (id:60569)
Lot 18 Vosburge Place
Lincoln, Ontario
Welcome to the final opportunity to own a prime piece of land in one of the area’s most prestigious custom home communities. Surrounded by beautifully crafted estates selling in the 1.4-1.5 million dollar price range, this 60'x127' lot offers the perfect canvas to bring your dream home to life. Nestle in a court, this is the last available lot that allows for a spacious 3-car garage—a rare and highly sought-after feature. Whether you're envisioning a modern masterpiece or a timeless traditional home, this lot gives you the flexibility and space to create something truly special. Don't miss this chance to build your forever home in an exclusive neighbourhood that blends luxury, privacy, and community. Opportunities like this don’t come often—make your dream a reality today! VTB available for financing (id:60569)
191 Deane Avenue
Oakville, Ontario
Fully renovated detached bungalow on a spacious pie-shaped corner lot in Oakville, offering huge rental potential with a finished basement apartment. The open-concept main floor features a bright living and dining area with a picture window and a modern kitchen with a center island and stainless steel appliances. The primary bedroom includes a walk-in closet, a three-piece ensuite, and a large window. The second bedroom also has a closet and a window for natural light. The basement apartment is perfect for rental income or extended family living. It includes two bedrooms, a full kitchen, a media room, and a three-piece bathroom, providing a complete living space with privacy. Recent upgrades include a newer kitchen, updated bathrooms, scratchproof flooring, pot lights, newer insulation, furnace, air conditioning, and a high-efficiency tankless water heater. Located in a prime neighborhood, this home is close to a hospital, library, park, public transit, and schools, making it a great choice for families and investors. With a huge backyard and incredible income potential, this move-in-ready home is a fantastic opportunity. Book a showing today! Offers Monday June 16, 2025 @ 2pm please register by 1Pm (id:60569)
36 Parkside Avenue
Dundas, Ontario
Overlooking the escarpment and the Dundas Driving Park and a short stroll to the vibrant downtown core, this stunning home offers the perfect blend of nature, space, - ideal retreat in the heart of Dundas. Inside, the open-concept main floor has been extensively renovated with quality finishes and a modern, flowing layout. A custom solid wood staircase framed by a striking glass wall sets the tone on entry. The great room features elegant wall paneling, a gas fireplace with a new stone surround and built in cabinetry. This flows into the spacious dining area and designer kitchen—complete with quartz countertops, matching backsplash, and a large island for entertaining. A powder room, mudroom with garage access, and a versatile rear family room (with new sunroom addition with stunning suspended fireplace and heated floors complete the main level. Upstairs, four generous bedrooms each enjoy ensuite access to three beautifully updated bathrooms. A spacious landing adds additional space for a play area, study zone, or second living room. Custom touches include new lighting in the stairwell and a wall-to-wall library with rolling ladder. The fully finished basement offers a rec room with slated TV wall and bar area, a guest bedroom with Murphy bed and egress window, a full bath, and a bright laundry room (plus a second plumbed laundry option). Additional basement storage cabinetry adds smart function. The backyard is a private oasis. A saltwater, heated inground pool with lighting is surrounded by stone pathways, mature landscaping, and custom pond with perennial gardens. A new electric awning provides shade over the lower dining area of the two-tiered deck. The covered porch also features detailed wall and ceiling treatments. The front yard is professionally landscaped with accent lighting. This turn-key home checks every box—location, lot, layout, and luxury. Don’t miss your chance to own one of the most thoughtfully updated homes in Downtown Dundas. (id:60569)


