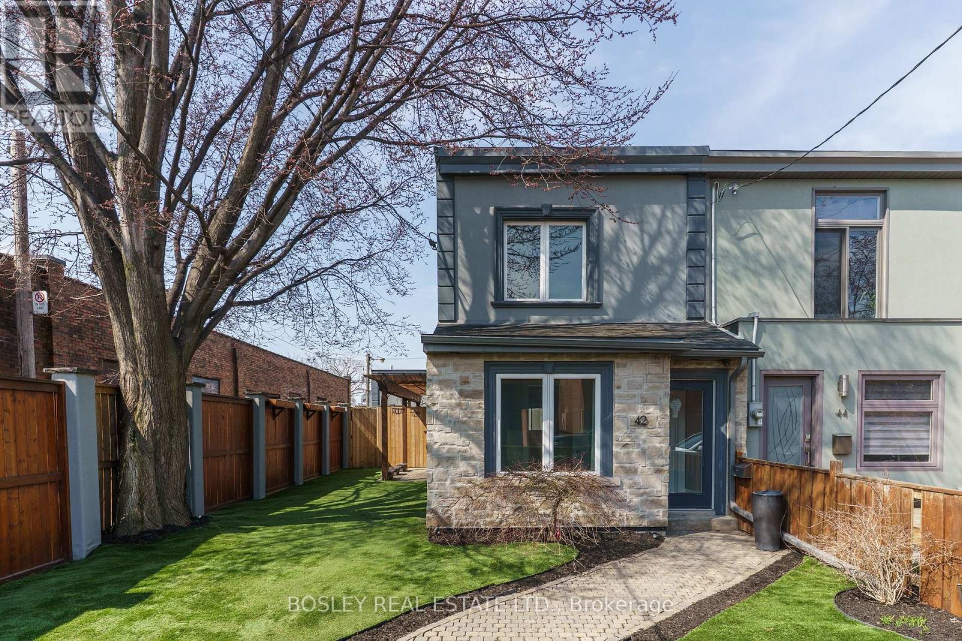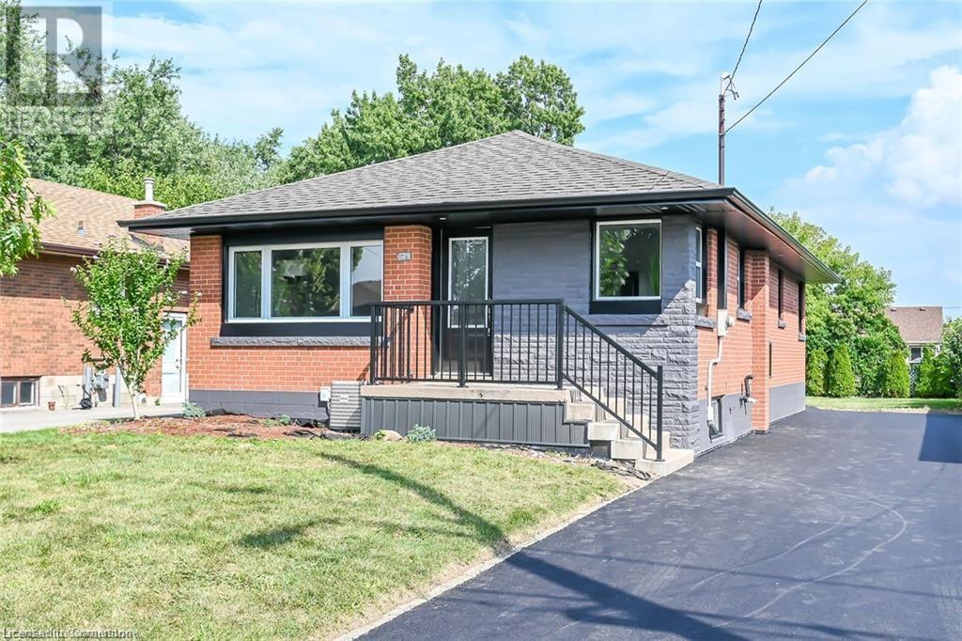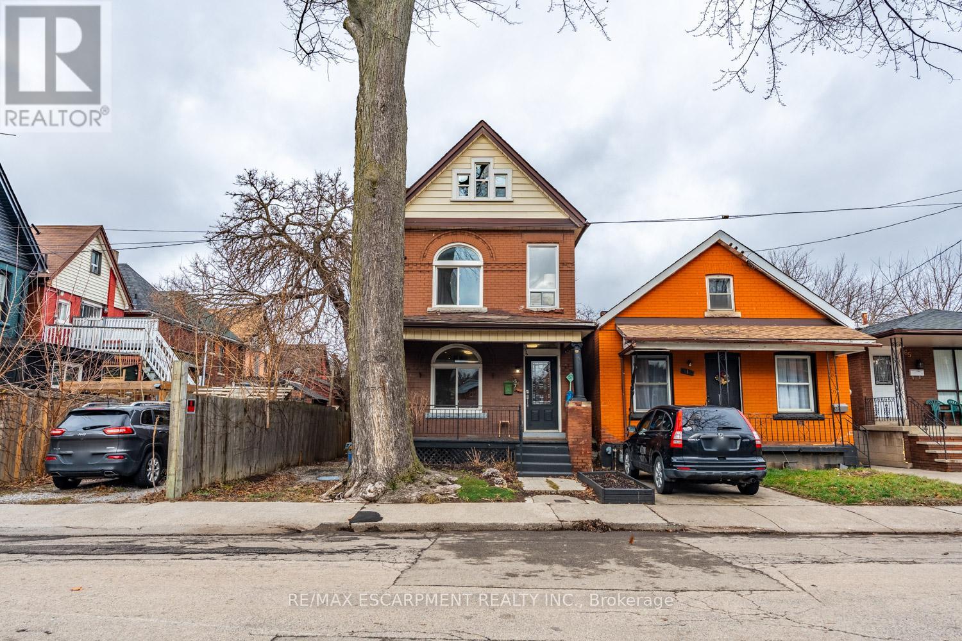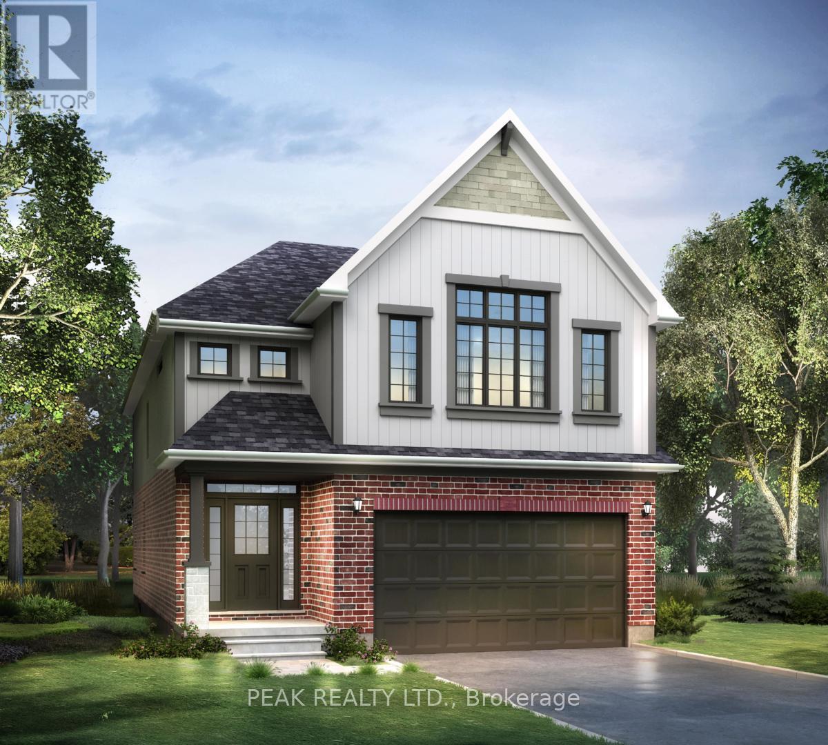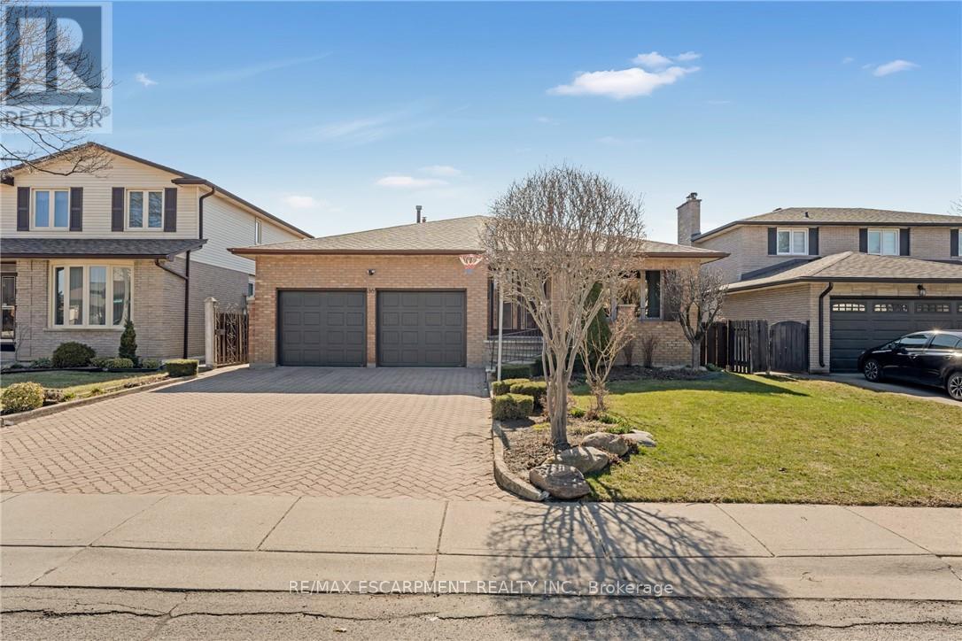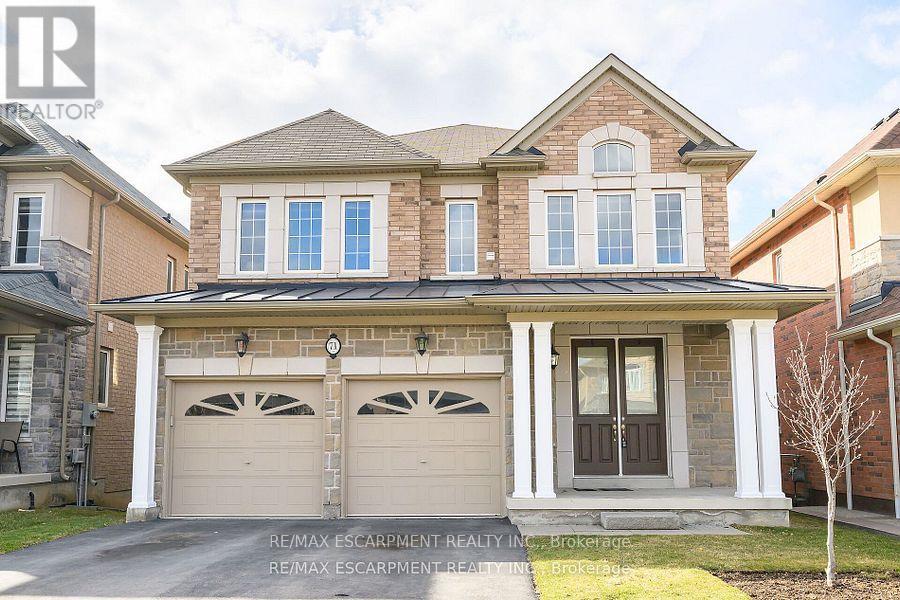376 O'connor Drive
Toronto, Ontario
RARE OPPORTUNITY! Welcome to 376 O'Connor a stunning, modern custom home with a sophisticated Boho flair. Lightly lived in and meticulously maintained, this architectural gemblends luxurious design with high-end finishes in every corner. Designed with entertainers in mind, the open-concept floor plan features soaring 14-ft ceilings on the main floor,floor-to-ceiling windows, and a dramatic marble fireplace that anchors the living space.Flooded with natural light from 5 skylights and expansive windows, the home offers a warm,airy atmosphere throughout. The chef's kitchen is a showstopper, complete with a skylight above, a massive marble island, JennAir appliances, push-to-open cabinetry, and statement lighting. Upstairs, you'll find a full laundry room and spa-inspired bathrooms with heated tile floors. The finished basement boasts 9-ft ceilings, large windows, a sleek wet bar, a second laundry room, and multiple walkouts perfect for guests, entertaining, or a private suite. Outside, the backyard oasis includes a glass-railed deck, lush green space, a natural gas BBQ hookup, and a show car garage like no other: insulated with 14-ft ceilings, its own electrical panel, and ample space for a lift or EV charging station. No expense was spared and the attention to detail is unmatched. If you're looking for a one-of-a-kind home that fuses style, comfort, and functionality this is it. Don't miss your chance to own this modern masterpiece. (id:60569)
42 Logan Avenue
Toronto, Ontario
Attention professionals who want unparalleled style and easy living in Leslieville. Flexible living options. Coach house generates up to $4000/month or use as your office. The main house is perfect for entertaining and offers you sleek contemporary this renovation was done with you in mind. Separate outdoor space for the coach house and the main house offers 2 car parking. This is the end unit of the row with amazing window space. (id:60569)
189 Margaret Drive
Oakville, Ontario
You’ve been thinking about rightsizing—but you're not about to lower your standards. You want a space that reflects your lifestyle: stylish, thoughtfully designed and finished with quality in every detail. And even better, only steps from downtown Oakville! Welcome to a home that proves less really can be more. This 3+1 bedroom, 4-bath home was fully renovated in 2020, re-imagined by a professional designer to blend form and function seamlessly. With over 2,350 square feet of total living space, offering high ceilings, white oak hardwood flooring, custom millwork, and built-in cabinetry on every level. Bonus: updated windows, roof, furnace, and A/C. The kitchen features a large waterfall island with seating, paneled appliances, a four-burner gas range with grill, and a hidden servery that’s ideal for your morning coffee or evening wind-down. The open family and dining area is anchored by wall-to-wall custom cabinetry, integrated banquette seating, and a porcelain-surround gas fireplace. It's the kind of space that adapts beautifully to quiet nights in or lively get-togethers. Upstairs, the primary suite is all about storage, with a walk-in closet that truly delivers and an en suite that maximizes space without compromising on style. The fully finished lower level offers versatility, including a guest or media room, full bathroom, a tucked-away home office nook, and a laundry space that feels more boutique than basement, plus a bonus storage room. Outside, double doors lead to a private, fenced back deck with mature trees, ambient lighting, and bbq. This home is proof that rightsizing doesn’t mean sacrificing. It means living smart, with style and having everything you need exactly where you want it! (id:60569)
465 Spadina Road
Toronto, Ontario
"BEST VALUE IN FOREST HILL!!" Extraordinary FOREST HILL location Absolutely Stunning! Elegantly and Thoroughly Rebuilt in 2015 With Interior Designed by Ethen Allen. New Kitchen, New Bathrooms New Mechanical Systems, Great Attention to Detail and Quality Approximately 1,700 square feet of Luxury Living Area. Cameo Kitchen, California Closets throughout the Home, Sub Zero, Dacor and Miele Appliances, Broadloom by Elte, Sonos Sound System, Two (2) Parking Spaces, Located Directly Across from the Park In the Heart of Forest Hill Village. Steps from Canadas Best Schools (Upper Canada College and Bishop Strachan School & St. Michael's College). **EXTRAS** Subzero Fridge, Miele Dw, Dacor Oven/Stove, Panasonic M'wave, Miele W/D, Gas Fireplace, Sonos Sound Sys W B/I Speakers, California Closet Built-Ins Throughout, Hunter Douglas Blinds And Electric Shade, York furnace* (id:60569)
32 Devondale Avenue
Toronto, Ontario
Welcome to this beautiful, brand new, one-of-a-kind luxury detached house at the heart of North York. This newly built, gorgeous property boasts numerous features that provide for the perfect luxury experience: 11 ft ceiling on the main floor, 10 ft ceiling on the 2nd, 24k gold, Italian designed faucets in the master bathroom, powder room, and kitchen, massive backyard backing towards the park, elevator, 6 spacious bedrooms and 2 offices, driveway equipped with snow melting heating system. Do not miss this wonderful opportunity! **EXTRAS** Fridge X2, Oven X2, washer, dryer, dishwasher, and microwave. (id:60569)
379 East 19th Street
Hamilton, Ontario
Beautifully renovated brick bungalow situated on a rare 44 ft by 146 ft lot in a highly sought-after, family-friendly neighborhood. This home offers over 2,000 sq ft of completely refinished living space, including a full in-law suite with a private side entrance—perfect for extended family or rental potential. The main floor features an all-new eat-in kitchen with quartz countertops, custom cabinetry with crown molding, pot lights, and stainless steel appliances. Adjacent to the kitchen is a bright and spacious living and dining area, highlighted by large bay windows that flood the space with natural light. Down the hall, you’ll find three generously sized bedrooms, a modern 4-piece bathroom, and convenient main floor laundry. The fully finished lower level is in-law suite ready and includes a second full kitchen, an oversized family room, a large bedroom, a 3-piece bathroom, and its own laundry facilities. Outside, enjoy a fully fenced backyard oasis surrounded by mature trees—ideal for both relaxing and entertaining. Located within walking distance to top-rated schools, parks, and everyday amenities, and just minutes from The LINC, Red Hill Parkway, and with easy access to the QEW, 403, and 407, this home offers both comfort and convenience in one exceptional package. (id:60569)
1000 Creekside Drive Unit# 605
Dundas, Ontario
Now available, a stunning south- and west-facing Tweedsmuir corner unit with an abundance of natural light and wonderful scenic views of Spencer Creek and the Dundas Valley! This thoughtfully designed 1,286 sqft suite sits at the end of the hall offering exceptional privacy and quiet, and features 2 bedrooms, 2 bathrooms, a den, and numerous upgrades. The spacious art gallery-style foyer sets the tone with dark engineered wood floors that continue through the hallway and the sun-filled open-concept living and dining areas. The upgraded kitchen features classic dark maple cabinets, granite countertops, a stylish undermount sink, under-cabinet lighting, glass tile backsplash, and stainless steel appliances complete the look. Ceramic floors adorn the kitchen and a charming breakfast nook overlooks the serene trees and creek. The primary bedroom boasts a full wall of built-in pax wardrobes, a walk-in closet, and a luxurious full ensuite with soaker tub. This unit includes parking space B41 and locker B50, both conveniently located on level 2. Building amenities abound, featuring a guest suite, party room, exercise room, library, card room, craft room, car wash area, and an outdoor patio. Enjoy the convenience of walking to local boutique shops, restaurants, the Carnegie Gallery, the Dundas Valley School of Art, the community pool, and so much more! Don't miss this opportunity to own a beautiful condo in the heart of Dundas! (Some photos have been virtually staged.) (id:60569)
57 Century Street
Hamilton, Ontario
Welcome to 57 Century Street! This charming, all-brick, four-bedroom, four-bathroom detached 2.5-story home is situated in Hamilton's Landsdale neighborhood, offering close proximity to downtown amenities. The property features an open-concept design with modern finishes, including pot lights, a main-floor powder room and a versatile third-floor space. The updated kitchen features stainless steel appliances, a breakfast bar and a central island. Outdoors, enjoy the fully fenced backyard, a covered front porch and charming architectural details like arched windows. This home presents incredible potential for first-time buyers or investors alike! RSA. (id:60569)
342 Canada Plum Street
Waterloo, Ontario
Ask about our current PROMO of $66,000. Secondary Suites are back with separate furnaces and new layouts!!! The Net Zero Ready Miles II Model built by Activa offers open a concept main floor kitchen/living room, island, pantry. The bedroom level offers 3 bedrooms, 2 bathrooms and bedroom level laundry. The one-bedroom Secondary unit has an open concept kitchen/Living, bedroom with a deep closet, 3 pc bath and laundry. This location comes with great schools, walking trails, shopping and great restaurants. (id:60569)
36 Skylark Drive
Hamilton, Ontario
This well-maintained 5-bedroom, 3-bathroom home is ideally located in the highly desirable Birdland community. Featuring a double car garage and thoughtful renovations completed approximately five years ago including a modernized kitchen and updated main bathroom this property strikes the perfect balance between comfort, functionality, and style. The kitchen boasts sleek granite countertops, elegant porcelain tile flooring, and nearly new appliances, offering both beauty and practicality. The main floor creates a warm, welcoming atmosphere, anchored by a cozy family room fireplace perfect for relaxing or entertaining. Upstairs, youll find three generously sized bedrooms designed to suit the needs of a growing family, home office setups, or visiting guests. Step outside to enjoy a beautifully landscaped backyard a peaceful outdoor escape. Conveniently located just minutes from Upper James, Limeridge Mall, the Lincoln Alexander Parkway, schools, parks, and essential amenities, this home offers unmatched lifestyle convenience. Dont miss your opportunity to own a charming, move-in ready home in one of Hamiltons premier neighborhoods! (id:60569)
34 Ward Avenue
Hamilton, Ontario
Top 5 Reasons Why Your Clients Will Love This Home; 1) Stunning 2-Story Semi-Detached Home With Great Curb Appeal Just 9 Minutes Walk To McMaster University! 2) Immaculately Upgraded Home With Gorgeous Finishes Throughout. 3) Great Size Bedroom On Main Floor With Full Bathroom, All Three Bedrooms On The Second Floor Are Great In Size With An Additional Full Bathroom On The Second Floor. 4) The Home Is In The Best Possible Condition, Maintained Perfectly! 5) Enjoy The Benefits Of Turning This Into An Investment Property With Potential To Cash Flow Every Single Month! (id:60569)
71 Chaumont Drive
Hamilton, Ontario
**Luxury living at its finest in one of Stoney Creeks most sought-after neighborhoods.** This stunning detached home sits on a 130-ft deep lot and offers 3,102 sq. ft. of meticulously designed living space. The main floor features a grand foyer, a separate family room with a cozy gas fireplace, and a chef-inspired kitchen complete with a center island, upgraded cabinetry, and built-in stainless steel appliances including a fridge, stove, over-the-range microwave, and dishwasher. Elegant hardwood flooring flows through the spacious dining and living rooms. Step outside to a large, beautifully backyard - perfect for summer entertaining. Upstairs, youll find four generous bedrooms, including a luxurious primary suite with a 9-ft coffered ceiling, walk-in closet, and spa-like 5-piece ensuite. The additional bedrooms are all generously sized, offering ample space for family or guests. The lookout basement presents a fantastic opportunity for a future in-law suite. Added convenience includes upper-level laundry. Located just minutes from the Confederation GO Station, QEW, and Red Hill Parkway, this home combines upscale living with exceptional accessibility. (id:60569)


