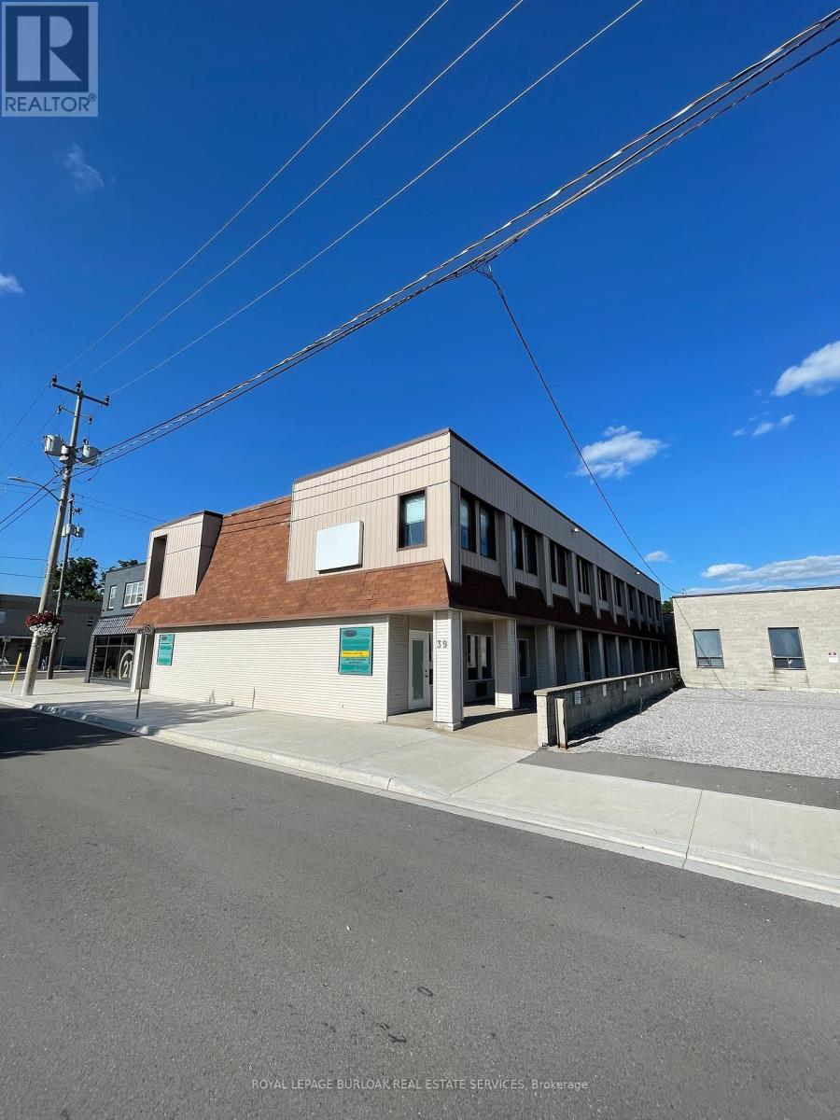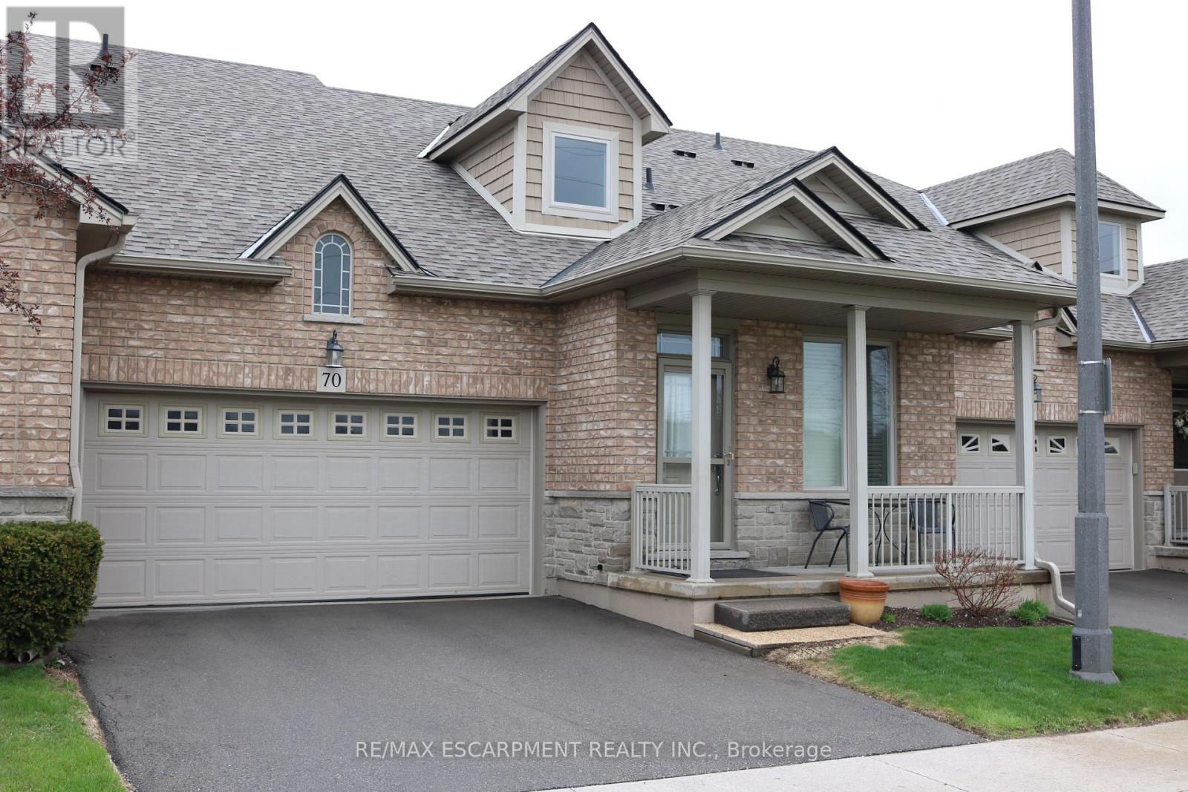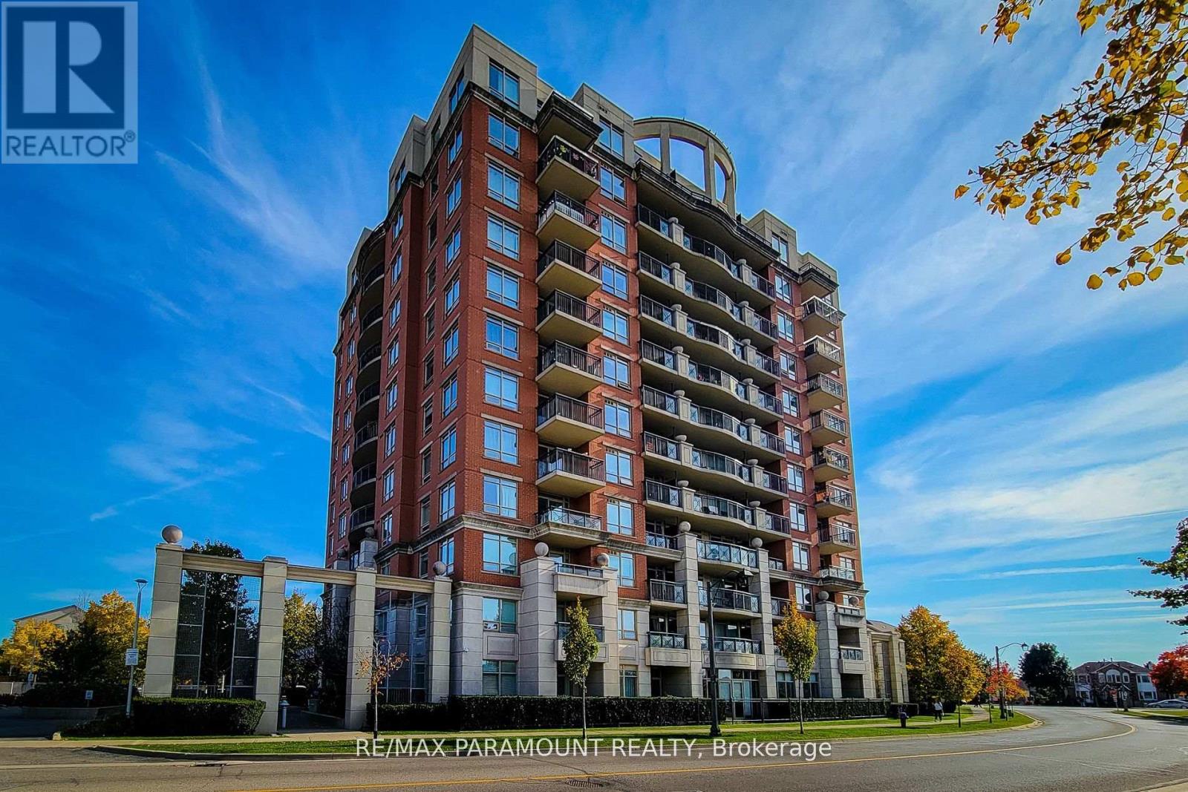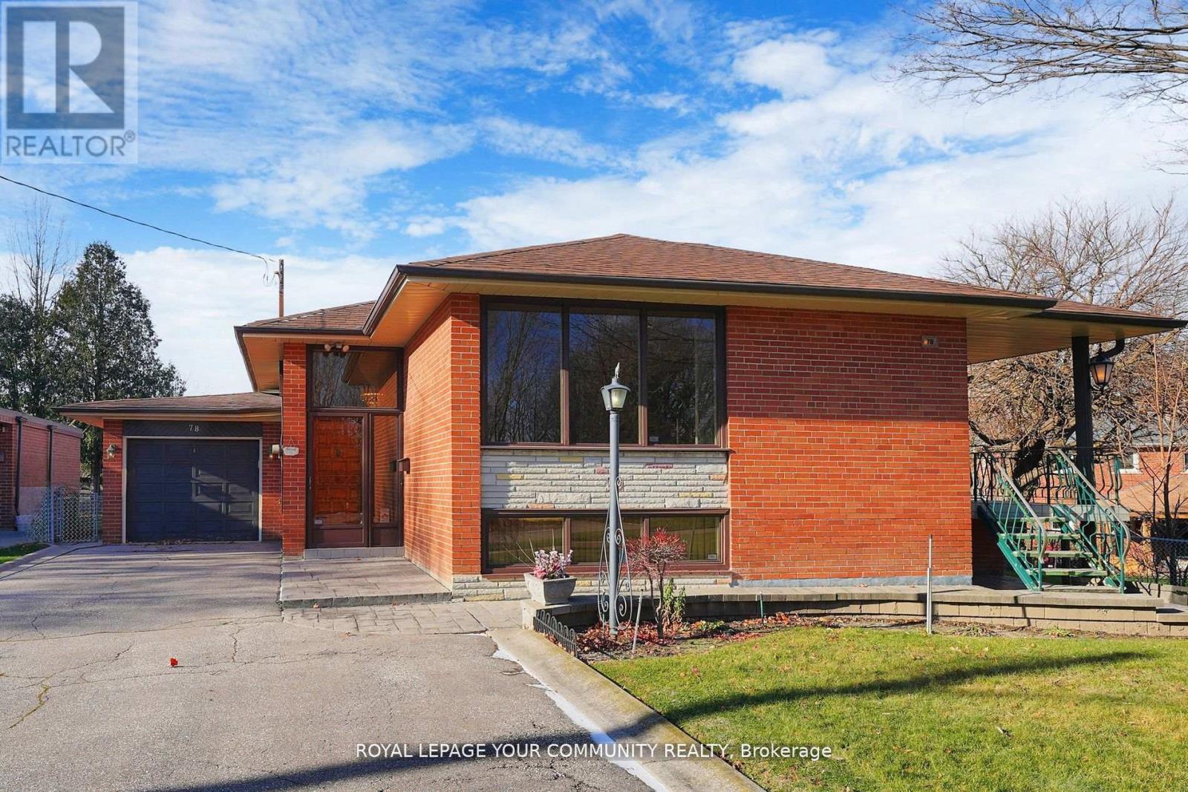403 - 212 King William Street
Hamilton, Ontario
Welcome to this exceptional opportunity at The Kiwi, The Canons Model on the 4th-level is a rare gem. One of the very few suites in the building that offers a wrap around 265 sq ft balcony ideal for entertaining, relaxing, or creating your own urban oasis. This 2-bedroom, 2-bath suite features a stylish open-concept layout with top-of-the-line finishes and thoughtful upgrades throughout, no expense spared. The building boasts state-of-the-art amenities including a rooftop lounge, fitness center, and 24hr concierge for added peace of mind. Situated steps from the city's vibrant downtown core, with quick access to the University, premier dining, shopping, and major transit options, this location truly has it all. (id:60569)
125 Dingman Street
Wellington North, Ontario
Discover Refined Living in Arthur, Ontario Welcome to the Cambridge model by Cachet Homes a nearly new, exquisitely designed 4-bedroom, 3.5-bath residence that perfectly blends modern elegance with everyday comfort. With 2,923 sq ft of thoughtfully curated living space, this home is ideal for families who desire room to grow, entertain, and unwind in style. Step inside and experience sun-filled interiors, expansive windows, and an inviting open-concept layout. At the heart of the home is a beautifully appointed kitchen, complete with a gas line for future stove installation ideal for the home chef. The spacious great room creates a warm and welcoming atmosphere, perfect for family time or hosting guests. This home features two luxurious primary suites, each with its own ensuite bath offering flexibility for multigenerational living, guests, or a private retreat. A thoughtfully designed Jack and Jill bathroom connects two additional generously sized bedrooms, ensuring convenience and privacy for the whole family. Enjoy a double-car garage, elegant finishes, and ample storage throughout. The home's true potential lies in the expansive 1,302 sq ft basement, a blank canvas ready for your creative vision whether that's a media room, gym, guest suite, or additional rental unit. Currently tenanted at $3,200/month, the property provides excellent rental income while allowing you time to plan your move or explore investment possibilities. Ideally located close to parks, schools, and everyday essentials, this exceptional home offers the best of small-town charm with modern convenience. Don't miss the opportunity to make this versatile, income-generating gem your own book your private tour today! (id:60569)
2 - 257 Pinnacle Street
Belleville, Ontario
The Canadian College of Business, Health and Arts Inc., located at 257 Pinnacle Street in Belleville, is a fully operational private career college approved by the Ministry of Colleges and Universities under the Ontario Career College Act, 2025. This institution presents a unique opportunity for anyone interested in building or expanding an educational business. The facility includes two well-equipped classrooms, a Directors room, a records room, a kitchen, an office area, and washrooms, making it a turnkey solution for delivering career-focused training. The college currently offers two ministry-approved diploma programs: Business Administration and Developmental Service Worker. In addition, it provides a range of short certificate courses under 40 hours, catering to professionals seeking to enhance their skills. This is an ideal investment for those looking to enter the growing private education sector with regulatory approvals and infrastructure already in place. (id:60569)
39 Kent Street N
Norfolk, Ontario
The Investments Group is pleased to present a unique mixed-use investment opportunity in Simcoes downtown district. This asset includes five fully completed condo-style residential units with in-suite laundry, two main-floor commercial units offering prime street exposure, and five self-contained lower-level commercial units. A significant value-add opportunity exists with the approved permit for three additional residential units on the main floor, providing investors with an NOI lift that enables takeout financing within a short timeframe. (id:60569)
14 Tyler Avenue
Erin, Ontario
Come be apart of the Erin Glen Community. This brand new Cachet home is situated between the beautiful and quaint town of Erin and the ever growing Caledon while still feeling part of the pastoral expanse that surrounds the community. This is where you can call home and enjoy the family for many years to come. This home welcomes you with an elegant stained oak staircase, and offers a large dinning room for those large family get togethers. A breakfast dinning area with a walk-out to the backyard, this breakfast space is also part of the kitchen with a quartz counter top centre island and lots of cabinetry and counter space for all your cooking and tasting desires. The living room is large and bright which enables the family to have a great space to enjoy each others company. This Alton layout of Cachet Homes boasts over 2550 square feet with four upstairs bedrooms each with a full bathroom attached. The Primary bedroom offers a large and bright space with two full walk-in closets and coffered ceilings and a magnificent full washroom and large tiled stand up shower and separate soaker tub. The upstairs front rooms are truly remarkable, as they offer a family room or bedroom with raised windows and ceilings to make this space an absolute family favourite, as well as having an amazing laundry space with large windows. This home has had many upgrades. Including a video doorbell accessible through the smart phone App and Smart Features operated through the the App as well. The home has gorgeous stained Oak hard wood throughout parts of the home, and ceramic tile in the kitchen and washrooms. The basement is a great place for storage and also serves as a blank canvas for your future design and finishes of choice. Let us welcome you, come out to see what Erin has in store for you this year. (id:60569)
29 Jenkins Street
East Luther Grand Valley, Ontario
Exuding craftsmanship and genuine care, this bright and spacious four-bedroom, five-bath property in Grand Valley blends modern style with day-to-day comfort. Built in 2019 on a fully fenced 40-foot lot, it offers 2653 sq ft (as per MPAC) plus another 980 sq ft in the finished basement. Nine-foot ceiling, upgraded recessed LED lighting, and large windows with California shutters fill the main floor with natural brightness, highlighting the engineered hardwood and ceramic floors. The kitchen stands out with two-tone cabinetry, a white herringbone backsplash, under-cabinet lighting, coffee centre, and stainless-steel Frigidaire Professional built-in refrigerator and freezer. A feature fireplace with a crisp, white surround anchors the living area, while practical touches like a mudroom with access to the garage and second-floor laundry simplify routines. Upstairs, the primary suite impresses with his-and-her vanities, a deep soaking tub, a spacious shower, and a custom-fitted closet for shoes, bags, and more. Two bedrooms share a Jack-and-Jill bath with separate water closet and double vanity, while a fourth bedroom features its own bath and walk-in closet. In the basement, a comfortable den with a built-in Murphy bed, an additional living/media room with an electric fireplace, a beautifully finished bathroom, and ample storage cater to guests, a cozy night in, or a place for children to play. Spray-foam and acoustic insulation add warmth and quiet. Outside, a deck steps down to a patio, revealing an uninterrupted view of greenspace and a wooded area, ensuring no rear neighbours. Manicured lawns, a tasteful garden bed, and boxwoods lining the driveway reflect the pride poured into every inch of this exceptional home. A walkway next door offers extra breathing room and privacy, rounding out a rare find for those seeking both elegance and tranquility in Grand Valley. (id:60569)
22 Bowman Street
Halton Hills, Ontario
Welcome to this stunning property, newly listed on MLS for the first time! This impressive home boasts 4+1 BD and 4 BT, offering over 3,000 sq ft of beautifully designed living space. The heart of the home features a renovated kitchen, complete with elegant granite countertops and modern stainless steel appliances, perfect for culinary enthusiasts. New bathroom countertops add a touch of style throughout. The finished basement is an entertainer's dream, featuring a walkout to the backyard, a wet bar, a bedroom, and a cozy gas fireplace ideal for gatherings or quiet evenings in. Retreat to the primary bedroom, which includes a luxurious 5-piece ensuite, providing a private oasis to unwind. The property backs onto lush green space, offering direct access to parks and trails for outdoor enthusiasts. Enjoy the tranquility of nature from your two full-length decks - one complete with a gazebo and the other featuring a relaxing hot tub. Additional highlights include a main floor office for those working from home, mudroom with convenient access to double car garage and side yard. The inground sprinkler system ensures that the gardens remain lush and vibrant. Don't miss the chance to make this house your home. (id:60569)
70 - 2165 Itabashi Way
Burlington, Ontario
Discover this beautifully maintained home in the sought-after Villages of Brantwell! The eat-in kitchen opens to a good-sized family room with vaulted ceilings and a cozy fireplace, leading to a private patio. Featuring a main floor primary bedroom with a renovated custom ensuite, this home offers convenient one-level living with extra space to enjoy. The main floor laundry and additional bedroom/den, add to the convenience of this home. Wander upstairs to the large loft, perfect for entertaining the grandkids! A third bedroom and full bathroom complete this level. With parking for four cars (two in garage, two on driveway), this home has all that you need! Enjoy the accessibility of a vibrant community clubhouse with activities, all just minutes away from shopping, dining, highways, golf and more! RSA. (id:60569)
423 - 4208 Dundas Street W
Toronto, Ontario
Welcome To 4208 Dundas St W. Suite 423 At The K2 - Kingsway By The River. A Chic & Modern Boutique Condo In A Fabulous Location. This Suite Features Vinyl Flooring Throughout, Open Concept Floor Plan & A Gorgeous Modern Kitchen & Bathroom. Plenty Of Amenities In Walking Distance & Grocery Store Below In The Main Floor Commercial Unit. Minutes From The Royal York Subway Station. Currently Rented To A Great Tenant At Market Rate Who Is Willing To Stay Or Go With 60 Days Notice. Some Photos Have Been Virtually Staged. (id:60569)
1102 - 2325 Central Park Drive
Oakville, Ontario
Welcome to 2325 Central Park # 1102. One of largest 1-bedroom layouts, boasting stunning unrestricted views of the escarpment, a beautiful 27-acre park, and scenic trails right from your balcony. Conveniently located near shopping, highways, hospitals, top schools, and public transit, this unit is perfect for those seeking both comfort and accessibility. Loaded with upgrades, it features elegant granite countertops, a stainless steel sink, upgraded cabinets, and high-quality stainless steel appliances. The engineered hardwood flooring adds a touch of sophistication. Additionally, this unit includes one underground premium parking spot located right beside the elevator for your convenience. Don't miss out on this exceptional opportunity! (id:60569)
16 - 3895 Doug Leavens Boulevard
Mississauga, Ontario
Fantastic opportunity for first-time buyers and investors! This bright and spacious 3-storey townhome offers a functional open-concept layout with its own private backyard and walkout deck perfect for relaxing or entertaining. Featuring three generously sized bedrooms, including a primary suite with a private ensuite, and two full bathrooms, this home offers plenty of room for a growing family. The built-in garage provides direct access to the home for added convenience. Recent upgrades include brand new bathrooms, new landing, freshly painted, pot lights and new kitchen cabinet facelift. Located in a family-friendly neighborhood close to excellent schools, shopping, GO Station, and major highways, this well- maintained, move-in-ready home also comes with low maintenance fees making it a smart, affordable choice in a high-demand area. (id:60569)
78 Wincott Drive
Toronto, Ontario
Welcome to this immaculate, well maintained, detached all brick Bungalow situated at the very end of a Cul de Sac with clear, unobstructed views to Wincott Park. With an abundance of natural light, this well appointed home offers a bright, open concept living & dining room, a family sized kitchen with lots of cupboard & counter space & 3 generous sized bedrooms with hardwood flooring. Enjoy the covered terrace off the kitchen to enjoy your morning coffee overlooking green space & parkland. The finished basement offers a multitude of uses & perfect for multigenerational living: Featuring a large recreation room, a versatile secondary room (potential 4th Bedroom/Playroom/TV Room/Workout Room) with closets, an office, a utility room & an additional kitchen that leads to a separate cantina with shelves. With no neighbours directly in front or to the north, limited traffic & a direct path to the park, this home offers a rare, private setting in a vibrant, family- friendly neighbourhood! Private driveway accommodating up to 5 cars. Lots of Storage! Minutes to the Airport, Golf Courses, Amenities, Schools & Transit! (id:60569)












