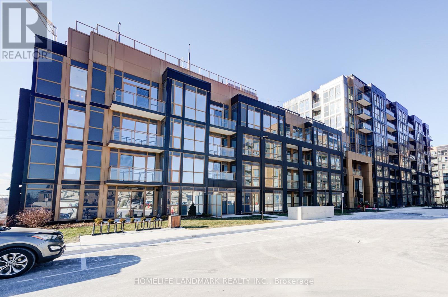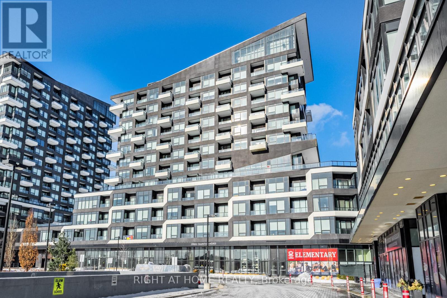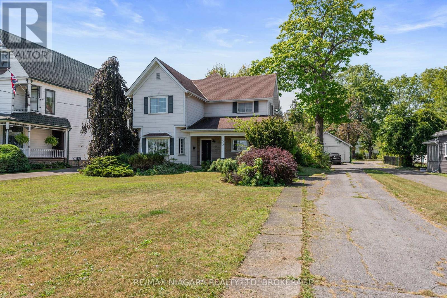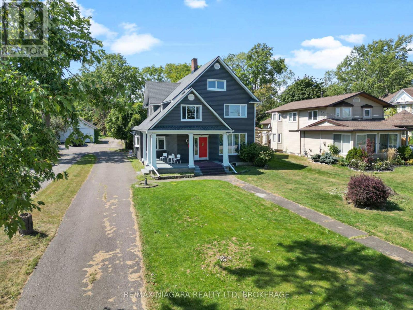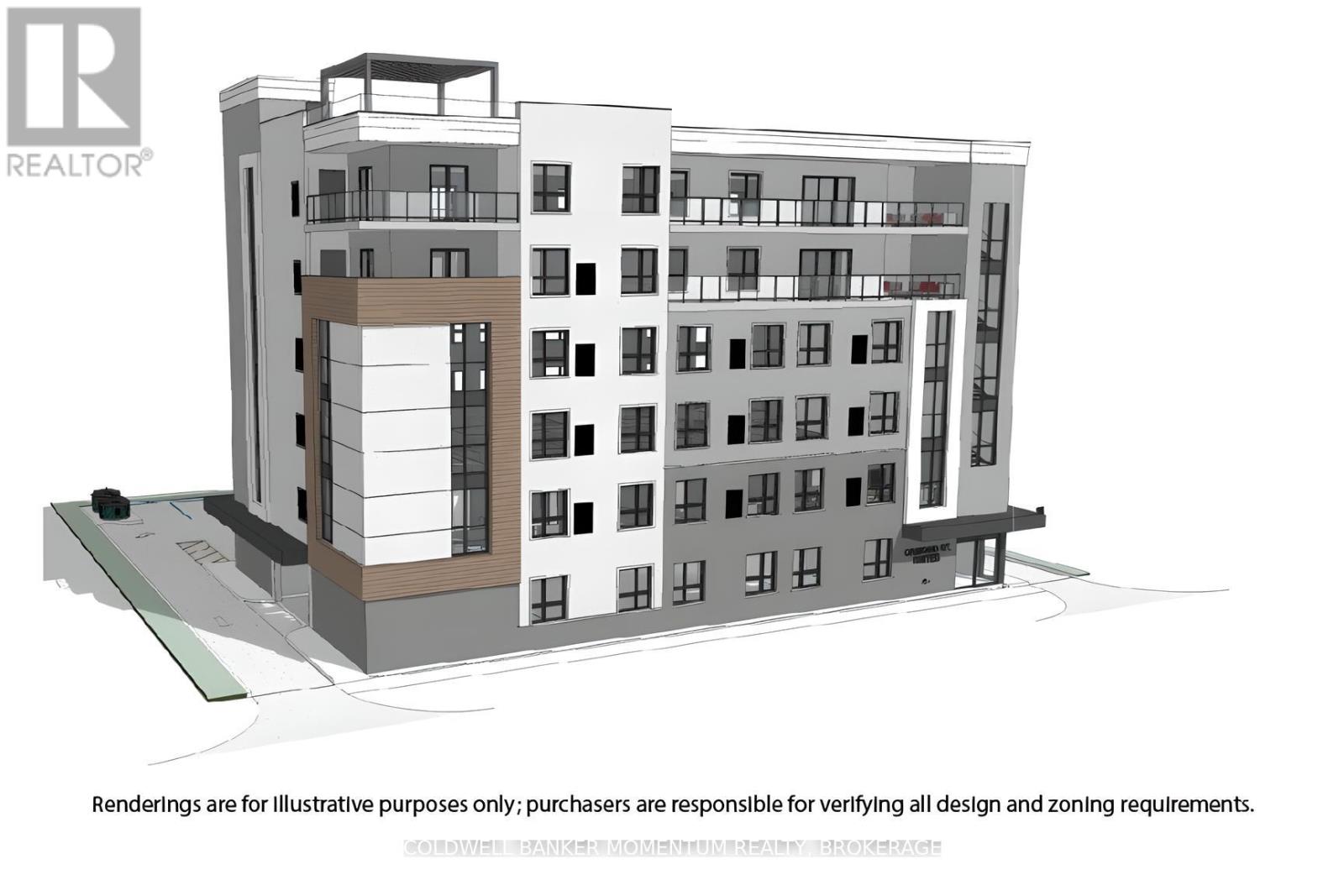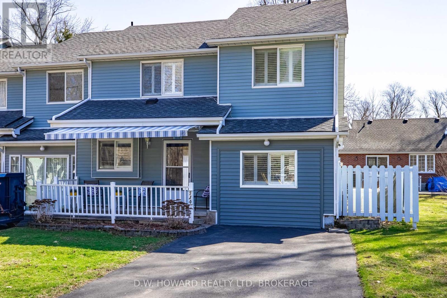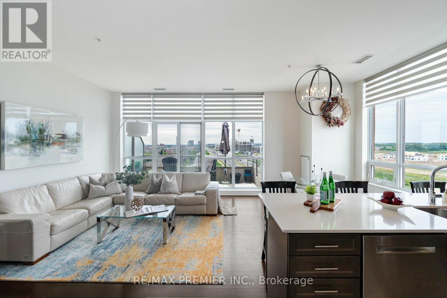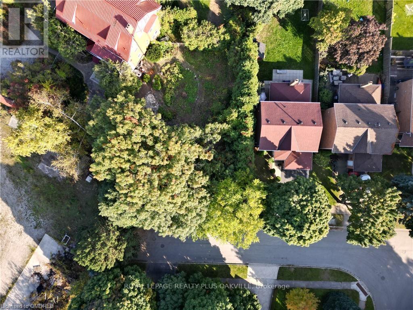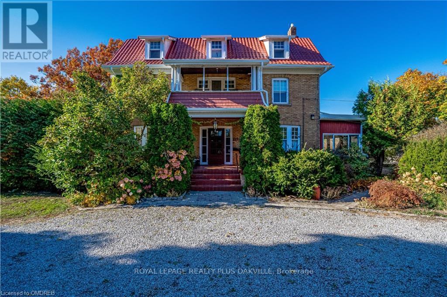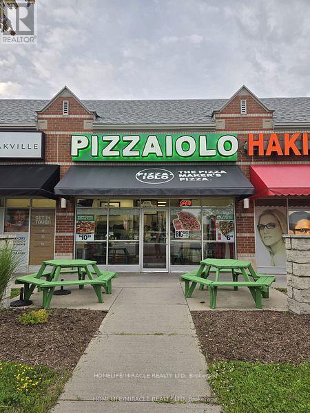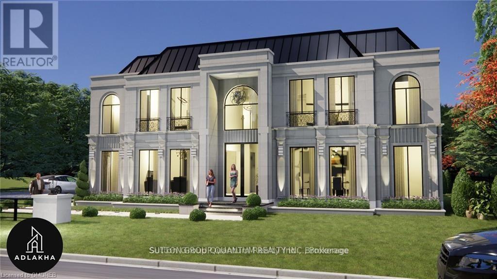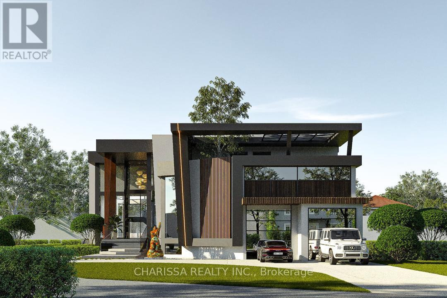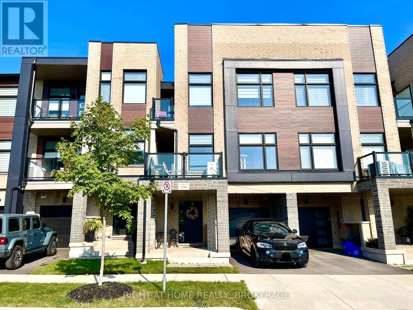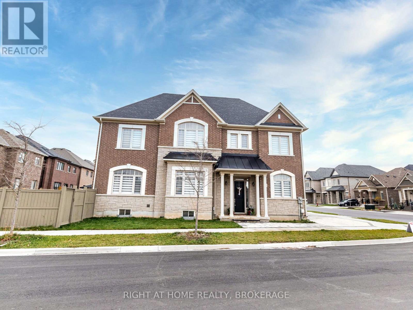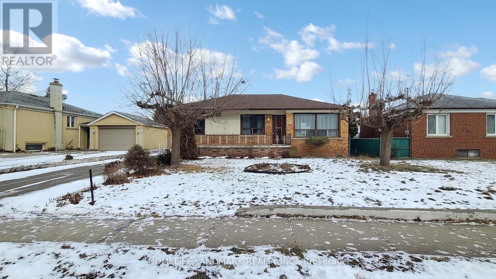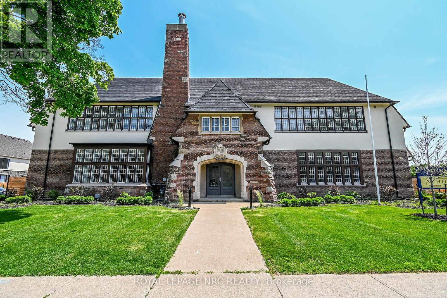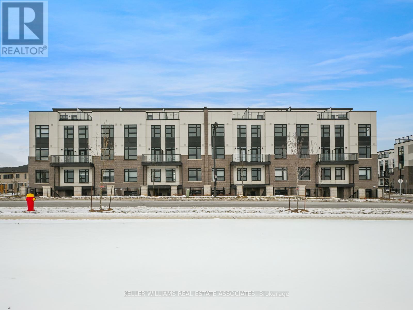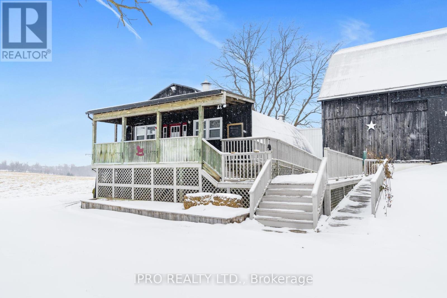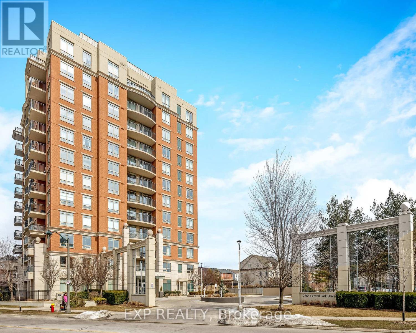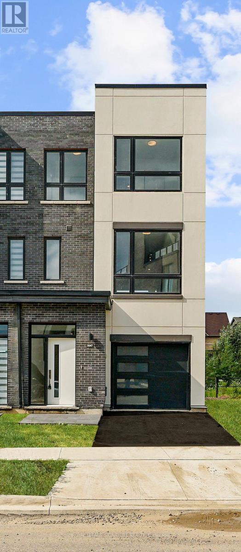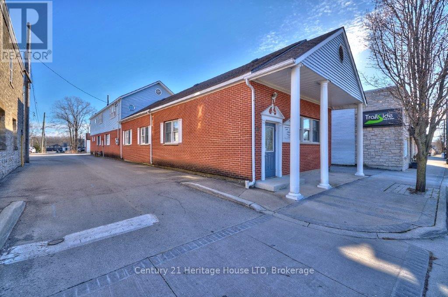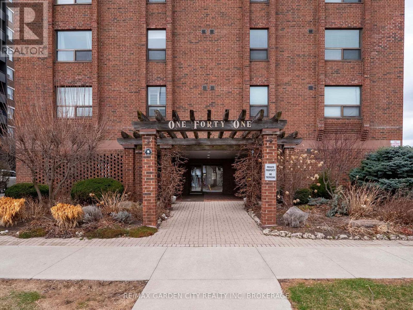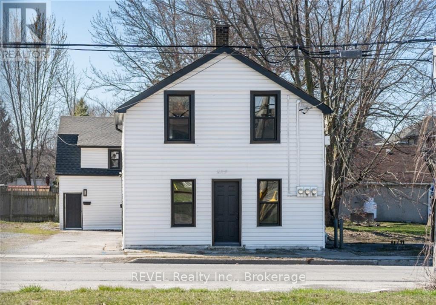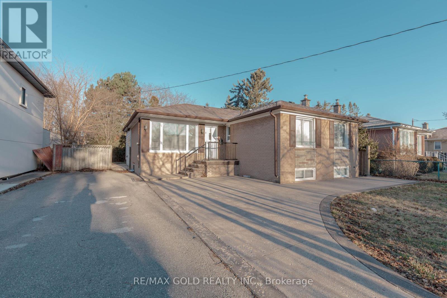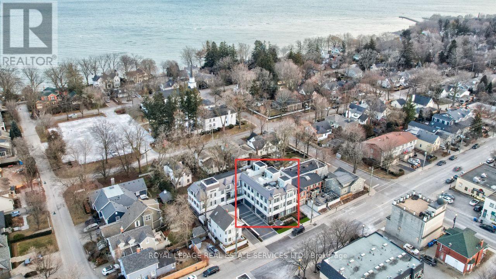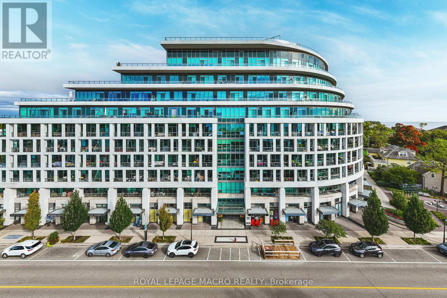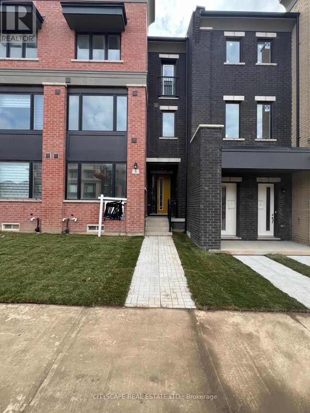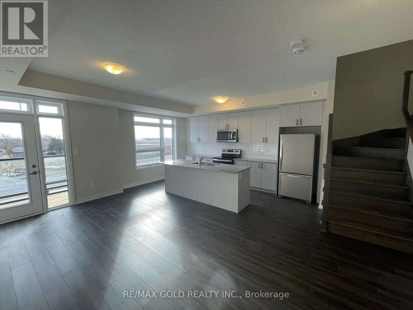313 - 2333 Khalsa Gate
Oakville, Ontario
Brand New NUVO One Bedroom+ Den +2 Bathroom Condo Unit. Bright, Spacious & Luxury home in the heart of Oakville. Open Concept Kitchen With Stainless Steel Appl. Large Living/Dining Room With W/O To Balcony. The primary bedroom includes a walk-in closet and an ensuite bathroom. Den can be a 2nd bedroom. Laminate Floors. 24 hour concierge, Party Room, Fitness Centre, Pet and Car Wash Stations, Outdoor Pool, Hot Tub, Gym, Media room, Playground & Rooftop Deck. Conveniently located close to the highways, public transit, and GO, and Hospital, parks and trails... (id:60569)
581 Maplehurst Avenue
Oakville, Ontario
Discover luxury living in this exquisite custom-built home, nestled on a prestigious street in South Oakville. This opulent residence boasts an impressive 6,212 sq ft above grade, w/ over 9,000 sq ft of finished living space and elevator, perfect for both family life & entertaining. Step inside to find a thoughtfully designed floor plan featuring 10 ceilings on the main, upper & lower levels. The main floor showcases a separate living room, formal dining room, & home office. The heart of the home is the great room, complete w/ a fireplace flanked by custom built-ins, seamlessly flowing into the gourmet kitchen & breakfast area. Culinary enthusiasts will appreciate the atmosphere with a walk-in pantry, while side door lead to a covered terrace perfect for al fresco dining and relaxation. Ascend to the upper level, where you'll find the primary bedroom suite, a true sanctuary. The spa-like bathroom features a freestanding jacuzzi and a large shower with a steamer. Three additional bedrooms, each with their own ensuite and walk-in closet, ensure privacy and comfort for family and guests alike. The lower level extends the living and entertaining space with a recreation room, wine room, wet bar, home theatre, sauna, exercise room and additional bedroom with ensuites. Outside, the expansive rear yard is adorned with perennials and mature trees and swimming pool, creating a private oasis. this home offers the perfect blend of luxury and convenience. With easy access to the GO train and major highways, it's ideal for commuters. Experience the epitome of opulent living in this remarkable residence that seamlessly combines everyday family comfort with exceptional entertaining spaces. (id:60569)
451 - 2485 Taunton Road
Oakville, Ontario
Just shy of 2 bedrooms (Den equipped with custom Murphy bed), Freshly painted, Brand new LED lights, Custom closets, Custom shoe racks & Custom storage cabinets, Murphy bed also doubles as office desk, Quartz countertop, Upgraded kitchen cabinets with Undermount lights, High Ceilings, Custom window blinds & Window shears. Fabulous location offers easy access to a ample amenities, shopping, dining options, parks, and convenient transit options right at your doorstep. Experience luxury living from resort-style amenities such as an outdoor pool, fitness room, theatre, party space, visitor parking, and the added convenience of a dedicated concierge service. Embrace the lifestyle of convenience and refinement in this meticulously designed space. (id:60569)
13422 Highway 7 Road
Halton Hills, Ontario
Excellent Location, Great Opportunity To Own This Unique Property. Very Rare To Find 54.48 Acres Flat Land In Most Demanding Area Of Georgetown. All Clear Land, Potential Development Land. This Land Comes Along With 2 Bedroom House And 2 Washrooms With 3 Car Garage, Very Good Location, Intersection of Trafalgar Rd And Highway 7, Close To All Amenities And Sub-Division. Whole Property Is Fenced. Natural Gas On Hwy 7. VTB Available too. (id:60569)
0-12047 Garrison Road
Fort Erie, Ontario
BUILD YOUR DREAM HOME ON 25 ACRES OF LAND IN PRIME LOCATION OF FORT ERIE RIGHT ON GARRISON RD! MINUTES TO CRYSTAL BEACH / DOWNTOWN RIDGEWAY AND ALL AMMENITIES. SHORT DRIVE TO PEACE BRIDGE AND 15 MIN TO NIAGARA FALLS.\r\n BUYERS ARE RESPONSIBLE FOR VERIFYING ALL THEIR OWN DUE DILIGENCE FOR LAND INCLUDING BUT NOT LIMITED TO, PERMITTED USES, BUILDING PERMITS, PROPERTY TAXES, ZONING, LEGAL DECRIPTION, PROPERTY USES, CONSERVATION, SERVICES, ECT. & ALL APPROVALS BY THE TOWN OF FORT ERIE, NIAGARA REGION AND THE NPCA. HST IS "IN ADDITION TO" AND MUST BE INSERTED AS SUCH IN ANY OFFER. PLEASE SEE ATTACHED SUPPLIMENT DOCUMENTS FOR PERMITTED USES. (id:60569)
1406 Third Street
St. Catharines, Ontario
35 ACRE PARCEL OF LAND ZONED AGRICULTURAL CURRENTLY OPERATING A DRIVING RANGE & PRO SHOP.\r\n LAND CONSISTS OF 21.48 ACRES OF TABLE LAND AND 13.64 ACRES RAVINE. (id:60569)
3758 Main Street
Niagara Falls, Ontario
**1.24 ACRES OF PRIME DEVELOPMENTAL LAND ZONED GC (GC ALLOWS FOR AIR BNB SHORT TERM RENTAL LICENCE + MANY OTHER COMMERCIAL USES) AND R2 IN THE HEART OF DOWNTOWN CHIPPAWA IN NIAGARA FALLS ADJACENT TO THE RIVER AND PROXIMAL TO THE FALLS AND TOURIST ATTRACTIONS!!** THIS AMAZING PARCEL INCLUDES A LARGE 2500+ SQFT TRIPLEX (70 FT FRONTAGE) + A 1000 SQFT BUNGALOW SITUATED ON A HUGE DOUBLE LOT (120 FT FRONTAGE) + AN EQUALLY SIZED DOUBLE LOT (120 FT FRONTAGE). THE STATUESQUE BRICK TRIPLEX HAS A ONE BEDROOM UNIT APPROXIMATELY 700 SQFT, A RENOVATED 2 BEDROOM, TWO STOREY UNIT APPROXIMATELY 1800 SQFT AND THE FULL MAIN FLOOR UNIT THAT INCLUDES THE BASEMENT THAT OFFERS 2 BEDROOMS, 2 BATHROOMS, 9 FT CEILINGS W/GORGEOUS ORIGINAL CHARACTER + HUGE DETACHED WORKSHOP THAT EASILY FITS 4 CAR PARKING. THE PARCEL ALSO INCLUDES THE DOUBLE WIDE LOT NEXT TO THE TRIPLEX AND THE 1000 SQFT, 2 BEDROOM BUNGALOW AT THE REAR OF THE PROPERTY THAT FRONTS ON WELLAND STREET. 3699 WELLAND STREET IS ALSO A DOUBLE WIDE LOT BOASTING A DETACHED BUNGALOW W/D9 FT CEILINGS, TWO BEDROOMS, 1 BATHROOMAND CITY SERVICES. THE POSSIBILITIES ARE ENDLESS AS THE PROPERTY FRONTS ON TWO MAIN STREETS IN THE HEART OF THIS CITY CENTRE. (id:60569)
455 Niagara Boulevard
Fort Erie, Ontario
A remarkable property offering breathtaking views of the Niagara River. This expansive 5-bedroom home is perfectly situated on a generous 66 ft x 378 ft lot, providing ample space for both indoor and outdoor living. With its prime location along the riverfront, this home combines tranquility with convenience. Step onto the charming covered porch and enjoy uninterrupted views of the rivera perfect spot for morning coffee or evening relaxation. Inside, the home features a large eat-in kitchen that is perfect for family gatherings or casual meals. The kitchen offers plenty of space to cook and entertain, with some updated flooring adding a touch of modern comfort. The second floor offers an upper recreation room, an ideal space for a play area, home office, or media room, catering to a variety of lifestyle needs. The five spacious bedrooms provide comfort and flexibility, whether for a growing family or for hosting guests. The bathrooms have also seen some updates, blending functionality with style. For those needing extra storage or hobby space, the property includes a large detached 2-car garage, offering versatility and convenience. The expansive lot provides room for gardening, recreation, or simply enjoying the serene natural surroundings. Whether youre looking for a spacious family home or a peaceful retreat by the river, 463 Niagara Boulevard has something to offer. Dont miss this opportunity to own a piece of waterfront living with endless possibilities. **EXTRAS** Please note! This home has had some minor alterations to accommodate some student living and could be converted back to its original state. (id:60569)
463 Niagara Boulevard
Fort Erie, Ontario
Discover this beautiful and well-maintained 2-storey home boasting spectacular water views along the prestigious Niagara Boulevard. Offering an impressive 3,600 square feet of living space, this property is set on over half an acre of a breathtaking lot, providing ample space for relaxation, recreation, and entertaining. The exterior of the home is a true oasis, featuring an inviting in-ground pool, a convenient pool changing room, and meticulously landscaped gardens that create a serene atmosphere. The 4-car garage provides plenty of parking and storage options, making this property ideal for car enthusiasts or those needing extra space. Step inside to find a thoughtfully designed interior that perfectly balances comfort and style. The main floor features a spacious eat-in kitchen, ideal for hosting family gatherings or enjoying a quiet meal. Adjacent to the kitchen is a warm and welcoming family room, perfect for relaxation or entertaining guests. The home offers four generously sized bedrooms and three well-appointed bathrooms, providing ample space for family and guests. For added leisure, the finished third-level games room provides an excellent space for entertainment or could be transformed into a hobby room or home office. With its versatile floor plan and abundant natural light, this home effortlessly caters to modern living needs. This remarkable property is a true gem on Niagara Boulevard, blending elegance, comfort, and an enviable location. **EXTRAS** Please note! The room sizes reflect the original floor plan - this home has had some minor alterations to accommodate some student living and could be converted back to its original state. (id:60569)
472 Gage Street
Niagara-On-The-Lake, Ontario
THE MOST PRESTIGIOUS HOME IN NIAGARA ON THE LAKE, this spectacular family estate in Old Towne, (featured in Canadian House and Home) has over 15,000 sq ft of living space. On nearly an acre of land just steps to the lake, this gorgeous residence manifests timeless elegance and warmth inside and out. Custom designed with exquisite attention to detail, it is both an entertainer's dream and true family home. The main floor features an office, formal living room with a fireplace and walkouts, dining room with bay window and fireplace, magnificent panelled games room with wet bar and fireplace. The chef's kitchen has a large island, Miele appliances & walkouts to a four season sunporch, custom greenhouse and conservatory, leading to outdoor fireplace, manicured gardens, lighted stone pathways and iron gates, all very private. Upstairs, a stunning large mahogany panelled office has a fireplace and a private two piece. The luxurious primary suite has a sitting room, sunroom, panelled walk in closet and six piece ensuite. All five bedrooms include ensuites. Enjoy the professional level oversized fitness room and convenient second floor laundry. The lower level has a craft room with built in cabinetry, family room and a 1000 bottle custom wine cellar. One spectacular feature of this home is the indoor pool house with an 18'x40' salt water pool enclosed in imported Jerusalem limestone, copper roof and skylights, hot tub, his/her change rooms each with a three piece bath, speakers, wet bar, fridge, dishwasher, mahogany windows and doors opening to the garden and patio. The 40'x80' rink easily converts to a paddle ball court for seasonal use. The brick Field House has a change room, three piece bath and upstairs studio. Enjoy the heated four car garage with two sinks and floor drains. The home features extensive A/C systems, multiple LED screens, smart home lighting and sound, TV, and cameras. This outstanding property is a jewel in the heart of Ontario Wine Country. (id:60569)
70 Mill Street
Welland, Ontario
Introducing 70 Mill Street. A solid investment property situated on a beautiful 300 foot deep, waterfront lot, on the Welland River. This property is also on a quiet, cul de sac, located conveniently close to all of the downtown amenities, as well as public transit. There are five units in the main residence and a lovely, newly renovated one bedroom unit above the garage. The double garage is also rented. All units in the main residence and separate unit over garage, are currently tenanted as well. Recent updates include new furnace (2021), electric panel upgrade (2022), fully renovated unit above garage (2024). Fire inspection completed 2024. If you are looking to broaden your real estate portfolio, this is the perfect place to start! (id:60569)
85 Autumn Circle
Halton Hills, Ontario
One of a kind! This custom home designed by David Small has 7000 sqft of living space has the perfect balance of elegance & style. Situated in the prestigious Black Creek Estates neighborhood of only 20 estate homes sits on 2 acres of beautiful outdoor space surrounded by walking trails & greenery. Enter into a spacious double height foyer, welcoming living room with oversized windows. A bright large office & cozy conservatory with fireplace & panoramic views. The gourmet kitchen is a culinary haven with Miele built in appliances & a large premium granite Centre island. The stylish cozy family room has soaring 20 foot ceilings, fireplace feature wall & built in shelving. Upstairs, the Primary Bedroom is a spa like retreat. Three other spacious bedrooms with their own ensuites & walk in closets upstairs. A second primary on the main floor is the perfect space for in-laws / guests/nanny. 6car garage & parking space >10 cars on the drive way, Professionally finished basement is an entertainers delight with a W/O entrance, 9ft ceilings, 2nd kitchen, theatre room, gym, bedroom & washroom. There is a sprawling treelined backyard with a salt inground pool with waterfall, outdoor kitchen & firepit. Countless upgrades, see detailed list attached. (id:60569)
16 Ormond Street S
Thorold, Ontario
Discover a prime development opportunity in Thorolds downtown core at 16 Ormond St South. This centrally located site, measuring 137x132 feet, is shovel-ready with zoning approvals for a 6-storey building. It presents a unique opportunity to offer affordable living solutions. Key Highlights include: Prime Downtown Location - Situated in the downtown core of Thorold, Ontario, this property is perfectly positioned to benefit from local amenities, public transportation, and community services. Ready for Development - With all approvals in place, this site is prepared for quick turn around and site plan. Versatile Development Options - Approved for either 40 1-bedroom apartments/condos or a 75-bed senior living/retirement home, catering to a diverse range of residents seeking living solutions. Further information and site package available upon request. (id:60569)
380 Willowood Avenue
Fort Erie, Ontario
Welcome to 380 WillowoodThis property is just a short walk from the beautiful Sandy Crystal Beach, and you can also enjoy dining and charming shops within easy reach. If youre looking for a turn-key getaway or a retirement spot, this is an excellent choice. It features gas-forced air heating and central air conditioning, along with a generator for worry-free living.Inside, youll find vaulted ceilings with skylights, a cozy gas fireplace, and double sliding doors that lead to a walk-out patio. Being an end unit, it captures more natural light and offers an open feeling. The space includes a main floor family room that could also serve as an optional third bedroom.Come take a peek! (id:60569)
13738 Sixth Line
Milton, Ontario
This fabulous rural retreat provides the ultimate escape from the everyday. As you approach this custom-built home, the stately gates, charming wood siding, stone accents and circular drive set the tone for the perfect country package beautifully secluded from the world. Rebuilt in 2006, this Bungaloft, with its convenient main floor primary suite design boasts a thoughtful, open layout that seamlessly connects spaces. The primary suite offers incredible views, a spacious walk-in wardrobe room and a lovely ensuite. The expansive Great Room flows into a modern gourmet kitchen with a stunning view from the kitchen sink! A cozy stone fireplace warms the dining room, while the home office, featuring custom woodwork, creates an ideal work-from-home setting. The main floor extends to a show stopping ~1,000 sq ft rear covered patio w/retractable Phantom screens, perfect for year-round outdoor living, complete with a built-in fireplace. Upstairs, one staircase leads to a loft area with two additional bedrooms and baths while the other staircase takes you to a home theatre or private bonus/guest room. The finished lower level includes two more bedrooms, a full bathroom, a large rec room, a cozy wood stove plus two entrances and oversized windows. Set on almost 34 acres, the stunning grounds feature natural stone paths, a picturesque stream running ~1,000' and maintained trails through the trees. The property also features an irrigation system. The incredible 3,000 sq ft custom-designed insulated garage/workshop with heating and water is perfect for a car enthusiast or woodworker. Additional features include geothermal heating (2018) and an 18kw generator. Over 5,100 sqft per MPAC This one-of-a-kind property, lovingly maintained in pristine condition, offers a peaceful sanctuary like no other! (id:60569)
710 - 2480 Prince Michael Drive
Oakville, Ontario
Welcome To The Luxurious Emporium @ Joshua Creek. This Building Features 5* Amenities & is Super Well-Maintained. This 1050sq.ft. 2 Bedroom, 2 Bathroom Unit features 10' Ceilings, Upgraded Trim, 8' High Solid Doors, and Tile Floor in the Kitchen. Tons of Natural Light with Motorized Shades & 2 Balconies! Unit Freshly Painted Throughout. Dual Zone Thermostats for Separate Temperature Control. Stunning Engineered Hardwood Throughout! Upgraded Electrical Light Fixtures. Extended/Upgraded Kitchen Cabinets with Quartz Counters & Glass Tile Backsplash with Under Cabinet Lighting. California Shutters in Bedrooms. Close to 403 & 407, Shops, Malls, Public Transit, Oakville GO & Much More. Don't Miss It! **EXTRAS** This property features a unique "Step-Style" Construction in where more than 65% of this unit on the 7th Floor does not have another unit above it. (Similar to a Penthouse Suit) 10" Ceilings! (id:60569)
0 Victoria Street
Oakville, Ontario
This property is ideally located just steps away from Bronte's public transit, waterfront, harbour, beaches, parks, trails, schools, churches, shopping, and dining. Lot severance has been approved. Now finalizing conditions and then the severance will be completed. Street number to be assigned by the Town of Oakville. The farmhouse lot and the vacant lot abut each other and both are for sale individually. The farmhouse lot has a total of 31,601 sq ft and the Victoria St lot has a total of 4554 sq ft. The combined total of both lots is 36,155 sq ft. The vacant lot is outlined in yellow in the attached survey. Buyer to do their own due diligence with respect to what can be built on the un-serviced lot. (id:60569)
3175 Lakeshore Road W
Oakville, Ontario
Step back in time with this stunning 3874 sq ft, 3-storey, 1 owner designated Heritage Farmhome, c. 1919, on a generous 31,601 sq ft lot with 149.50 ft frontage in the charming lakeside community of Bronte Village. One of Bronte's original farmhouses overflowing with character & history, this home boasts original Cyprus wood trim, hardwood floors throughout the main level, and vintage light fixtures in the porch, dining room, upper stairs & front foyer. Original bannister elegantly leads from 1st to 2nd floor, while the historic library, parlour with a cozy gas fireplace & art studio create unique spaces filled with timeless appeal. The traditional dining room & kitchen feature another gas fireplace, granite countertops, & a spacious island with seating for four, ideal for both daily living & entertaining guests. Kitchen flows seamlessly into dining room, offering an open yet intimate setting. With 7 bedrooms & 3.5 bathrooms, including original clawfoot tub & sink in the 2nd floor bathroom, there is no shortage of space or character. Additional features include 2nd floor laundry, separate staircase from backyard to the basement, a service stairwell equipped with a chair lift, & a backdoor leading from the powder room to the addition. Expansive driveway offers parking for 12+ vehicles, circular drive in front of the home enhances both convenience & curb appeal. This property is ideally located steps away from Bronte's public transit, waterfront, harbour, beaches, parks, trails, schools, churches, shopping, & dining. An additional lot has been created, which fronts onto Victoria Street with a 4,554 sq ft lot. The newly created lot combined with the farmhouse lot would be at total of 36,155 sq ft, just shy of one acre. This Heritage gem offers a rare opportunity to own a piece of Oakville's history in the desirable Bronte Village. Don't miss the chance to make this beautiful home your own! Adjacent vacant lot available for purchase. (id:60569)
#d2 - 2335 Trafalgar Road
Oakville, Ontario
LOCATION!! LOCATION!! LOCATION!! "Pizzaiolo" The Pizza Maker's Pizza, Prides Themselves On Making Fresh Pizza's With Fresh Ingredients Daily. A Wide Selection Of Gourmet Meat, Veggie, Vegan & Gluten-Free Pizza's & Insists On Fresh Dough, Hand-Stretches & Covers With Sauce That Is Made In-House, Tops With The Delicious Cheese & Fresh Ingredients. The "Pizzaiolo" Is A Craftsman. Committed To Your Success & Have Strong, Passionate Team Providing You Leadership & Support Across. Fast growing area, newly constructed high-rise buildings, Town-homes nearby and just located in commercial corridor. Tremendous Growth & unlimited potentials. Don't wait till it's gone. Be a part of this fast growing franchise business. **EXTRAS** Very Neat & Clean Facility, Ample Parking, located in Commercial Hub. Easy operation, Very Profitable money making Business. Comprehensive Training Available To New Qualified Buyer. Steady Clientele Base And Bright Location facing main road (id:60569)
64 Knoll Street
Port Colborne, Ontario
Fantastic infill building lot located in a family friendly neighbourhood of Port Colborne. With many upcoming developments in the area, this is a great opportunity for any one looking to build a home or for investor/builder. Buyer to do own due diligence with respect to what can be built on the lot and any/all requirements for a building permit etc. (id:60569)
394 Maplehurst Avenue
Oakville, Ontario
Welcome to a stunning 6800 square feet generously proportioned lot measuring 77 feet by 150 feet, an exquisite pre-construction neo classical home in South-East Oakville, set for completion by early 2026. This luxurious residence features 4 bedrooms with en-suites and walk-in closets, a huge linen closet, and a spacious laundry room on the second floor. The main floor boasts a home office, expansive kitchen, great room, living room, dining room, and a covered patio complete with a fireplace, BBQ, and cooking slab. The 2500 square feet basement includes a home theater under the garage, 2 bedrooms with closets, 2 washrooms, a bar area, living and recreational areas, extensive storage, and walk-up stairs leading to a lower terrace. This home is designed for elegant and comfortable living, combining classical architectural beauty with modern amenities. Don't miss the chance to own this architectural masterpiece in one of Oakville's premier neighborhoods. (id:60569)
210 - 11801 Derry Road
Milton, Ontario
Located in the heart of Derry Green Business Park in Milton, Milton Gates Business Park is a modern new build commercial condominium complex. Spread over 4 buildings, this development offers flexible unit options, convenient access and prominent exposure to help your business grow. Building A offers great exposure to Derry Rd and Sixth Line in the growing City of Milton. (id:60569)
1238 Donlea Crescent
Oakville, Ontario
Welcome to Morrison/Eastlake where people move to enjoy streets like this! Nestled on a quiet, meandering street backing onto Morrison Creek, this property offers an idyllic setting surrounded by lush greenery, mature trees, and stunning homes with expansive yards. A truly enviable location!This west-facing lot is over 15,000 sq. ft., boasting a 120' width and neighboring impressive new builds. Whether you envision building your dream home or enjoying the property as it is, the choice is yours.The existing home spans nearly 1,700 sq. ft. above grade, featuring 4 bedrooms, 2 baths, a modernized kitchen (2006), and a lower level with high ceilings, ample natural light, large windows, and a walk-up.To top it off, this ravine-side location is protected by Halton Conservation's approved setbacks, ensuring your existing building envelope privileges remain intact. A rare opportunity in a coveted community! (id:60569)
2536 Littlefield Crescent
Oakville, Ontario
Stunning brand-new freehold townhome in Oakville's "Encore" Glen Abbey community. This 1,687 sq. ft. home offers a bright and comfortable living space, facing a park and open area. The open-concept main floor features 9' ceilings, a modern kitchen with a large center island, granite countertops, stainless steel appliances, and a built-in microwave. Hardwood flooring spans the entire main floor and second-floor hallway, complemented by elegant oak stairs and pot lights throughout the entire house. The master bedroom boasts a luxurious glass shower and upscale finishes. Enjoy two spacious terraces, a smart home system, a high-efficiency furnace, and numerous upgrades throughout. (id:60569)
95 Viva Gardens
Oakville, Ontario
Beautiful Valery home with 4 + 1 bedrooms, 5 bathrooms, offering approx. 3400 sq ft including professionally finished basement by the builder. Extensive upgrades including, engineered hardwood flooring, plaster Crown Moulding throughout main Fl and upper hallway, 10 & 9 ceilings, great room with fireplace, upgraded tiles on main fl. surround system on main Fl, beautiful kitchen with quartz counters, quartz backsplash, breakfast counter and top of the line Jenn-Air SS appliances, gas stove and gas oven.. Enlarged basement windows & rough-in for wet bar. 2nd floor laundry room. All upstairs bedrooms have ensuite bathrooms & the primary bedroom with luxe 5-piece ensuite soaker tub & glass shower. Close to schools, hospital Hwy, parks and lots more. Incredible value here! 10+! **EXTRAS** Some Furniture can be included please ask LA (id:60569)
219 Southview Road
Oakville, Ontario
Solid Built 3 Bedroom Bungalow With A 2 Bedroom Separate Entrance Basement Apartment In South- West Oakville. Fabulous Location On A Premium Lot Backing Onto No Neighbors Behind You. Incredible Home Sits On A Large 60"X125" Lot, Includes A Detached Garage With A Tandem Workshop At Rear. Full Bath & Kitchen, High Income Potential Basement-Apartment. Close The Lakefront, Trails, Shopping, Downtown Oakville. Walk 3 Minutes To The Ymca. Attend Top Rated Schools. **EXTRAS** Inclusions: 2 Fridge, 2 Stove, 2 Rangehood, Dishwasher, Washer(2024) & Dryer, All Elfs And All Window Coverings. CAC(2023) (id:60569)
10 - 99 South Drive
St. Catharines, Ontario
Located in the prestigious and historic community of OLD GLENRIDGE along South Drive, Ridgewood Road & Highland Ave, bordering an intimate public park, architecturally blending with the current neighbourhood. This EXECUTIVE 2nd floor open concept, 2 Bedroom, 2 bath offers luxury vinyl plank flooring, pot lights t/o, quartz counters, Primary Suite with Ensuite with in-floor heating, in-suite laundry, high ceilings & stunning views. Walk or short drive to downtown to enjoy the cultural activities at the Performing Arts Centre, Meridian Centre, restaurants, golf & walking trails nearby including Burgoyne Woods. Close to hospital, Hwy 406 to Toronto or U.S. border, great schools, shopping & Niagara Outlet Collection. Appliances incl. Fridge, Stove, Microwave Hood, Dishwasher, Washer, Dryer. (id:60569)
130 - 1565 Rose Way
Milton, Ontario
Welcome to this upgraded, one-level executive townhome by Fernbrook Homesa perfect choice for first-time buyers, empty nesters, and savvy investors. Nestled in one of Miltons fastest growing neighborhoods, this 2-bedroom, 2-bathroom home boasts a spacious 1,040 sq. ft. layout with 9 ft Ceiling and includes the convenience of rare underground parking spots. Interior comprises of Elegant Flooring: Luxury Vinyl throughout, paired with 12"x18" ceramic tiles in the bathrooms. Upgraded Kitchen: Quartz countertops, a Blanco brushed stainless steel undermount sink, ceramic backsplash, and soft-close cabinetry. Enhanced Bathrooms: Primary ensuite featuring a standing shower. MOEN faucets with stylish hexagon Quebec mosaic tiles on the shower floor with 8"x10" ceramic wall tiles. Versatile Principal Room: Includes a cozy nook, perfect for a home office or study. This modern townhome offers an impeccable blend of luxury, functionality, and location. Dont miss the chance to make it your own! Only Minutes To Major Highways, Oakville Trafalgar Hospital, Golf, Conservation Areas & The Future Home of the Milton Education Village. *Virtually Staged* **EXTRAS** Whirlpool SS Fridge, SS Stove, SS Range Hood, SS Dishwasher, Cloth Washer and Cloth Dryer (id:60569)
1505 - 2263 Marine Drive
Oakville, Ontario
Welcome to The Lighthouse, situated steps from upscale Bronte Harbour & Marina, quaint shopping, beautiful walking trails & culinary delights. Enjoy panoramic picturesque views of Lake Ontario & Toronto skyline on a bright & clear day. This exceptional opportunity awaits for personal or investment income potential. Rarely offered, this 3 bedroom, 1 bath is located on the 15th floor & is a neutral canvas. Use 2 bedrooms and 1 as a Den/office. Well taken care of with pride in ownership, this apartment features a charming sized kitchen & quartz countertops. Three well sized bedrooms with lakefront views. Plenty of storage space. Primary bedroom located in the rear of the apartment showcases the beauty of living on the 15th floor with unobstructed views of Lake Ontario. Large windows boasting plenty of sunshine within the living room & each bedroom. Enjoy views of the Toronto skyline from your living room & dining area. Well established & clean building featuring amenities such as, in ground outdoor pool, games room, meeting rooms, gym & sauna. Condo fees include all utilities & internet/cable. Unit includes an exclusive locker & one underground parking spot. Quick & easy access to major highways, the Go Station & near bus routes. Enjoy a beautiful waterfront lifestyle year round. Rooms have been virtually staged. (id:60569)
7422 Dorchester Road
Niagara Falls, Ontario
Discover the allure of 7422 Dorchester Rd, Niagara Falls a meticulously renovated 967 sq/ft bungalow exuding contemporary elegance and timeless charm. With its soaring vaulted ceilings, carport, and a self-contained in-law suite in the basement, this residence offers versatile living options. Two bedrooms on the main floor ensure comfort and convenience. The thoughtfully landscaped yard enhances the exterior appeal. Inside, modern updates harmonize with classic features, creating an inviting open-concept living space. Located in a desirable neighbourhood, this home provides easy access to schools, parks, shopping, and major roadways, making it an ideal choice for those seeking a stylish, functional, and well-located property. Don't miss the chance to call this extensively renovated bungalow your own schedule a viewing today. (id:60569)
499 Valley Drive
Oakville, Ontario
499 Valley Drive is an exquisite pre-construction neoclassical home in South-East Oakville, set for completion in early 2026. This luxurious 6,000square feet residence, with 4,000 square feet above ground, is being built by the renowned Adlakha Design & Build. It features 4 spacious bedrooms, each with en-suites and walk-in closets, accompanied by a huge linen closet and a well-appointed laundry room on the second floor. The main floor offers an expansive living experience with a home office, a grand kitchen, great room, living room, dining room, and a covered patio perfect for entertaining, complete with a fireplace, BBQ, and cooking slab. The 2,025 square feet basement adds to the allure with a home theater beneath the garage, an additional bedroom with an en-suite, a separate washroom, a bar area, living and recreational spaces, extensive storage, and walk-up stairs leading to a lower terrace. This home perfectly blends luxury and practicality, making it a dream residence in a coveted location. Don't miss the chance to own this architectural masterpiece in one of Oakville's premier neighborhoods. Second Floor: 4 bedrooms with en-suites and walk-in closets, large linen closet, spacious laundry room. Main Floor: Home office, grand kitchen, great room, formal living and dining rooms, covered patio with fireplace, BBQ, and cooking slab. Basement: Home theater under the garage, 1 bedroom with en-suite, separate washroom, bar area, living and recreational spaces, extensive storage, walk-up stairs to lower terrace. (id:60569)
A207 - 1939 Ironoak Way
Oakville, Ontario
Location Location Location! Newly Constructed IQ2 Business Center Located Just Off The QEW & Ford Drive. Modern Open Concept Turnkey Office With Private Balcony, Offering 4 Offices, a Conference Room, 2 Washrooms, a Full Kitchen With Dishwasher and Refrigerator and an Open Workspace Conveniently Located Steps Away From Starbucks, Farm Boy, and Other Businesses. Features Include CCTV Cameras, High Ceilings, Floor-to-Ceiling Windows for Ample Daylight, and an Open Area That Can Easily Be Converted Into Additional Offices. HVAC On Roof and Owned Hot Water Tank (id:60569)
4487 Henderson Road
Milton, Ontario
Stunning 3.2 acre lot on Henderson Road with a beautiful split-level family home. Features an inground pool, pool shed, and stylish patio. Open-concept living with hardwood floors and granite kitchen surfaces. Enjoy privacy and panoramic views. The 30' x 50' barn has separate water and electrical connections and a convertible overhead door. Perfect for equestrian enthusiasts. Minutes from the 407 and close to Oakville, Burlington, Mississauga, and Toronto Pearson Airport. Country living at its finest, just minutes to all the major amenities. (id:60569)
5000 Henderson Road
Milton, Ontario
Strategically positioned 6.5-acre investment near 407, Oakville, Milton, and Burlington, adjacent to the CN Intermodal Site. This property offers exceptional potential in a prime location. Just moments from the 407 and close to Oakville, Milton, and Burlington. Currently zoned agricultural, it is a perfect dream home site or an option to wait for future development; this 6.5-acre canvas awaits your vision. Join a landscape poised for growth, enriched by proximity to key urban centers and major transportation routes. This property embodies strategic investment, blending location, accessibility, and limitless potential. (id:60569)
12707 Ninth Line
Halton Hills, Ontario
What a property!! 153 Picturesque acres of rolling property with two ponds all located in Glen Williams. Simply stunning views!! Income generating property that potentially has three revenue streams. Currently 110 acres are being rented out to local farmer at $120 per acre, farm house is rented at $3,200 a month and commercial building could be rented at $25 per sq ft and is 3000 sq ft. Potential yearly income of $120,000 plus. There are three great structures on the property; original 2 storey 3 bedroom farm house, 3000 sq ft Quonset building, and Barn and Drive in shed. **EXTRAS** Property is located in the greenbelt, minutes to downtown Glen Williams, next to estate subdivision, unused gravel pit located at the back of the property. (id:60569)
702 - 2365 Central Park Drive
Oakville, Ontario
Discover Unmatched Living in Oakville's River Oaks. Situated in the vibrant River Oaks neighborhood of Oakville, this modern, north-east facing suite provides an exceptional lifestyle. This one-bedroom, one-bathroom suite epitomizes comfort and modern style, providing a cozy yet sophisticated living space. The property is designed to cater to all residents with a variety of amenities that enhance both lifestyle and leisure living. Featuring new hardwood floors that shine with the plentiful natural light, while the granite kitchen countertops and stainless steel appliances enhance your culinary adventures. Convenience is found with the in-unit laundry and a balcony to enjoy either morning or night! Embrace the anticipation of summer with an indoor sauna and a spacious gym, perfect for staying active year-round. Look forward to outdoor relaxation with a well-kept BBQ area and a pool, providing an ideal setting for unforgettable social gatherings. Additionally, enjoy the convenience of one underground parking space, a storage locker, and ample guest parking, ensuring a seamless and enjoyable living experience. This suite truly offers a harmonious balance of comfort, style, and practicality in one of Oakville's most sought-after neighborhoods. Everything you need is within a 5min walk - Restaurants, Grocery, Department Stores, walking Trails & so much more! **EXTRAS** The suite's 24-hour security and prime location in Oakville ensure that everything you need is just a step away. Whether it's grocery shopping, dining, or indulging in retail therapy, you can reach your destination within a short walk! (id:60569)
3047 Trailside Drive
Oakville, Ontario
Brand New Freehold Townhouse End Unit Backing To A Ravine. Featuring 3 Bedrooms And 3Bathrooms. Laminate Flooring Throughout. Enter Into A Spacious Great Room On The Ground Floor. The Kitchen Is A Chef's Dream, Featuring A Breakfast Area, Modern Appliances, And Quartz Countertops And Backsplash , Along With A Separate Dining Space For Entertaining. Enjoy The Seamless Flow From The Living Room To A Walk-Out Terrace, Ideal For Relaxing. The Master Bedroom Boasts A Luxurious 4-Piece Ensuite And A Private Balcony, Providing A Serene Retreat. Surrounded by Fine Dining, Top Shopping Destinations, A Beautiful Shoreline, And Exceptional Public And Private Schools In The Gta. Conveniently Located Near Highways 407 And 403, GO Transit, And Regional Bus Stops. **EXTRAS** LED lighting throughout the home, Tankless Domestic Hot Water Heater, Stainless steel hood fan, Island with one side waterfall, One Gas connection for barbeque in the back yard. One hosebibb in the back yard and in the Garage. (id:60569)
306 - 1670 North Service Road E
Oakville, Ontario
*Brand new* commercial unit for many office or professional uses in a newly constructed office condominium. Featuring a well-lit ravine-facing large shell unit equipped with self-contained heating and AC unit, plumbing and high ceilings and ton of free parking. *Amazing location!* easy access to QEW, 403, 401, 407, direct transit to GO, steps to the Oakwoods Business Park featuring various shopping and lunch options. Perfect for your new office! **EXTRAS** Building amenities including: common boardrooms, kitchen lounges, free parking. Unit in shell condition including water connection. (id:60569)
820 Speck Crossing
Milton, Ontario
This charming Mattamy home offers 2,144 sqft of living space in the sought-after Hawthorne Village community. Ideally located, just a short walk to parks, splash pads, and schools. The large eat-in kitchen features stainless steel appliances, a double sink, and a walk-out to the backyard patioperfect for entertaining or relaxing. The cozy family room boasts a gas fireplace with backyard views, while the open dining and living room with hardwood floors are ideal for hosting. Upstairs, enjoy 4 spacious bedrooms, including a primary bedroom with a walk-in closet and an ensuite with a soaker tub. The unfinished basement with a rough-in for a bathroom offers endless customization potential. Close to shopping, dining, highways, and Kelso Conservation Area, this home has it all! (id:60569)
288 Ridge Road N
Fort Erie, Ontario
Discover the Best of the Area: Prime Office/Retail Space Available in Downtown Ridgeway. This outstanding office space is situated in the vibrant heart of downtown Ridgeway, a highly sought-after location. Formerly home to a reputable law firm, the building underwent significant renovations in 1986, ensuring it remains in excellent condition. The property boasts a full basement, an inviting main floor reception area with offices, a convenient washroom, and a staff lunchroom/kitchen. On the upper level, you'll find additional office space, a spacious boardroom/library, and another bathroom. Furthermore, with the appropriate permits, the upper floor offers an exciting possibility for potential residential legal living quarters. The building also features on-site parking for two cars at the rear, along with plenty of on-street parking. The asphalt shingles were recently updated in 2017 and are in excellent condition. (id:60569)
304 - 141 Church Street
St. Catharines, Ontario
Great opportunity to live in a wonderful downtown St. Catharines condo! This well-managed building features a newly renovated amenities area and offers the convenience of single-floor living. Enter easily from the secure, covered parking and take the elevators up to your unit. This spacious suite includes 2 bedrooms, 2 washrooms, a bonus room filled with natural light, and ample storage. On-floor laundry facilities right outside your door. One designated parking spot is included in the parking garage. Residents enjoy access to the beautifully updated community recreation room, complete with a kitchenette, exercise equipment, sauna, card tables, and a cozy lounge area. Step out onto the refreshed patio/sundeck on the second floor, or join the garden club to grow your own flowers and herbs. Weekly social gatherings are held every Wednesday and Friday evening a great way to meet your neighbours. Close to all amenities and offering low-maintenance, easy living in a vibrant and welcoming condo community. (id:60569)
129 Durham Street
Port Colborne, Ontario
This exceptional property offers four spacious suites; two in the front building - both equipped with 2 beds + 1 bath.. and two units in the rear - both equipped with 1 bed + 1 bath. With three units vacant at closing, you'll have the opportunity to select your tenants and achieve premium market rents, with a potential yearly income of up to $70,000+ once the vacancies are filled. The tenanted unit rent being collected is $1645.00 monthly. Each suite is equipped with separate hydro and water meters, and sub-meters are installed, leaving only gas expenses for the landlord. Tenants benefit from ample off-street and street parking, as well as convenient on-site laundry facilities.Located in a highly desirable area with affordable property taxes, strong rental demand, and low vacancy rates, 129 Durham St represents a prime investment opportunity. The property sits in the picturesque city of Port Colborne, offering residents easy access to marinas, parks, and the scenic Welland Canal making it a highly attractive location for tenants seeking a balanced, active lifestyle. Recent improvements include a new furnace for units 3 and 4 (2022/2023) + new furnace for units 1 & 2 (2025), along with upgraded windows, roof, soffits, eavestroughs, and gutters. Additional cosmetic enhancements include newly installed interior and exterior doors, as well as modernized kitchens. With excellent insulation and thoughtful upgrades throughout, this property is both efficient and low-maintenance, offering long-term value for savvy investors. (id:60569)
2085 Bridge Road
Oakville, Ontario
This Beautifully Renovated Bungalow Features 4 Spacious Bedrooms & 2 Full Washrooms on the Main Floor, Including a Master Bedroom with Its Own Ensuite Bath for Added Privacy and Comfort. The Fully Finished Basement Offers 2 Additional Bedrooms, a Full Washroom, a Kitchen, and a Cozy Living Room. Large Above-Grade Windows Allow Plenty of Natural Sunlight to Fill the Basement, Creating a Bright and Welcoming Space. The Backyard Is Perfect for Outdoor Entertainment with a Concrete Patio and a Charming Gazebo. Located in Desirable South Oakville, This Home Is Just Minutes Away from Bronte Harbour, Oakville GO Station, the QEW, Shopping Malls, and Excellent Schools. Ideal for Those Looking for Modern Living with Convenient Access to All the Amenities Oakville Has to Offer. **EXTRAS** A Storage Shed On The Side Of House. (id:60569)
2 - 336 Robinson Street
Oakville, Ontario
This exquisite "Rock Cliff" residence, ideally positioned mere steps from the lake in prestigious Old Oakville, epitomizes luxurious living. A marvel of modern construction, this impeccable 3-bedroom townhome is suffused with natural light and adorned with meticulous craftsmanship. Upon entry, a grand foyer adorned with garage access sets the tone of sophistication, while an elevator ensures effortless mobility throughout. The main level unveils a sumptuous bedroom retreat, complete with a lavish 4-piece ensuite and commodious walk-in closet. An expansive open concept living space, accentuated by panoramic picture windows and a resplendent gas fireplace, offers an ambiance of refinement. A chef's dream, the kitchen exudes elegance with its designer finishes, including a butler's pantry and top-of-the-line Dacor appliances. Ascend to theMaster Suite, a sanctuary of indulgence boasting a voluminous walk-in closet and a spa-inspired ensuite replete with a luxurious freestanding tub and heated floors. The lower level presents a cozy haven with a recreational room and a bathroom, complemented by a separate laundry room for added convenience. No expense has been spared, with details such as wide-plank hardwood floors, bespoke crown moldings, and opulent features like a heated driveway and multi-level laundry facilities. An elevator, servicing every level including the private rooftop deck, ensures seamless access. Embraced by the allure of prime locale, residents enjoy easy access to upscale shopping, fine dining establishments, and scenic parks. With its turn-key allure, this residence promises a lifestyle of unparalleled luxury and comfort. (id:60569)
503 - 11 Bronte Road
Oakville, Ontario
uxury Waterfront Living at The Shores Suite 503 Welcome to The Shores, where luxury meets lifestyle in the heart of Oakville's stunning waterfront community. This 1-bedroom + den, 2 full bath condo offers approx. 874 sq. ft. of stylish, comfortable living space with a private terrace perfect for enjoying the tranquil surroundings. Suite Highlights: 1 Bedroom + Den: Spacious, ideal for a home office or guest room2 Full Bathrooms: Modern finishes, ensuring convenience and privacy Private Terrace: Your personal outdoor space to relax and unwind Building Amenities: Experience resort-style living with: Library & Theatre Room Guest Suites for visitors Billiards Room Multiple Party Rooms with a full kitchen for hosting Gym & Fitness Rooms to stay active Rooftop Terrace with BBQ area overlooking the lake In-ground Pool & Hot Tub for enjoyment Prime Location: Step outside and discover Oakville's finest dining and boutique shops, all just steps away. Enjoy easy commuter access and walking trails that let you explore the beautiful waterfront. Do you have a boat? The nearby Bronte Harbour Marina has everything you need for your aquatic adventures! This is your opportunity to live the waterfront lifestyle you've always dreamed of at The Shores. Don't miss out on this incredible home in a prestigious location! Some photos have been virtually staged (id:60569)
6 Marvin Avenue
Oakville, Ontario
Nestled in the heart of exclusive area of Oakville work & live townhouse. With its sleek modern design and impeccable attention to detail, this stunning Work & live new freehold townhouse boasts, 2159 Sq Ft total area plus basement, 5 spacious bedrooms (den can be converted into a 5th bed) 4 baths. Gourmet kitchen with quartz countertop, breakfast island & dining area. A spacious great/family room with lot of natural light and cozy fireplace. Ground floor can be used as a bedroom or a business/office with ensuite bath and closet. It has a separate dining room and a large office/den to work from home walk out to huge 200 sq ft terrace, A large living/family room with full window. Third floor has 3 beds including primary bed with ensuite, a walk-in closet, another full washroom and laundry. A large basement with potential of more living space. 4 car spaces in double garage and on driveway. **EXTRAS** Business/office can be set up on ground floor and basement, e.g., accounting, travel agency, clinic, law office & lot of other options. A great potential in residential and business rental. Appliances can be included in the deal. (id:60569)
129 Creek Path Avenue N
Oakville, Ontario
Location! Location! Location! Famous Spectacular Build By National Homes Located In Highly Desirable Lakeshore Woods! 3+1 Bed, 4 Bath Home Backs Onto Forested Ravine W/Walking Trails & Creeks. Fam Rm Addition By Lifestyles By Baron W/Gas Fireplace, 17'9Ft Ceilings. Main Floor Laundry, O/C Liv/Din Rm W/Hardwoods. Kitch Has Granite Surfaces, Ss Appliances, Pot Lights & Glass Door To B/Yard. Fully Finished Lower Level W/3Pc Bath, 4th Bed & Storage. **EXTRAS** Fridge, Stove, Washer/Dryer, Dish Washer, All Electrical Lights And Window Coverings. (id:60569)
414 - 1581 Rose Way
Milton, Ontario
Brand New Luxurious 3 Bedrooms Urban Townhome (1321 Sqft As Per Builder's Floor Plan) And Rooftop Terrace! In Fernbrook Homes Highly Anticipated Urban Townhomes Community. 9-foot ceiling heights on the main floor; luxury Vinyl Flooring; Oak Veneer Stairs; Gas BBQ Connection; Granite Counters; Wood deck flooring provided on all Roof Decks, Subway Tile Backsplash And Much More! One (1) Underground Parking & Locker Included; Near everywhere: The Milton Go Station, Major Highways, Milton District Hospital, Oakville Trafalgar Hospital, The New Wilfrid Laurier University Campus, Parks & Conservation Areas And So Much More That The Area Provides! (id:60569)

