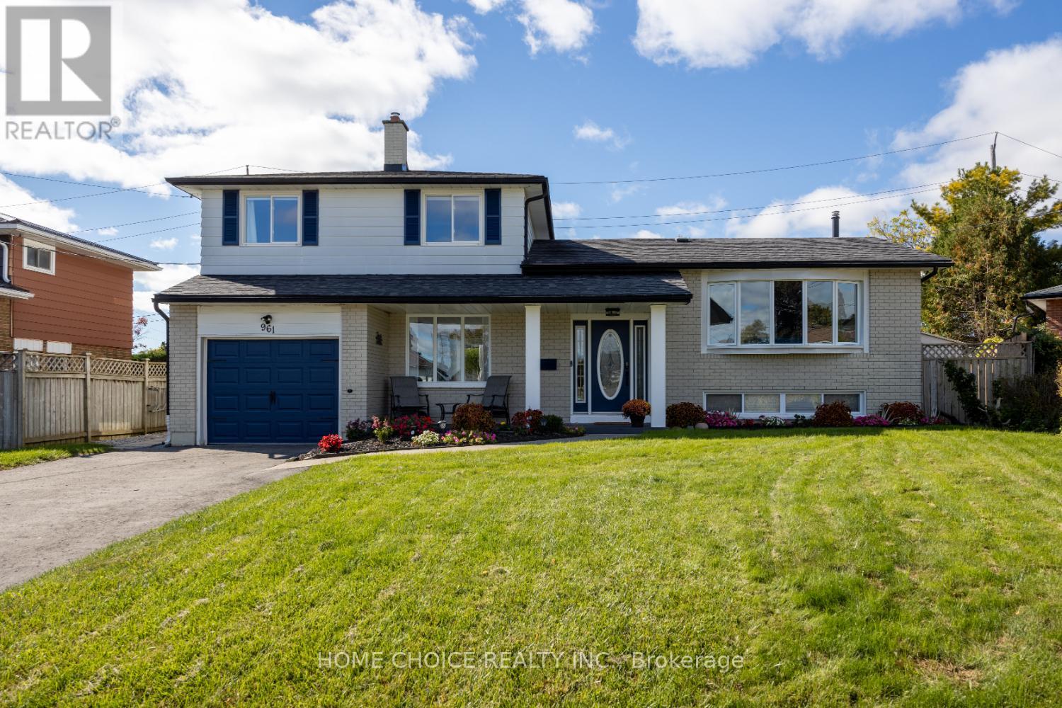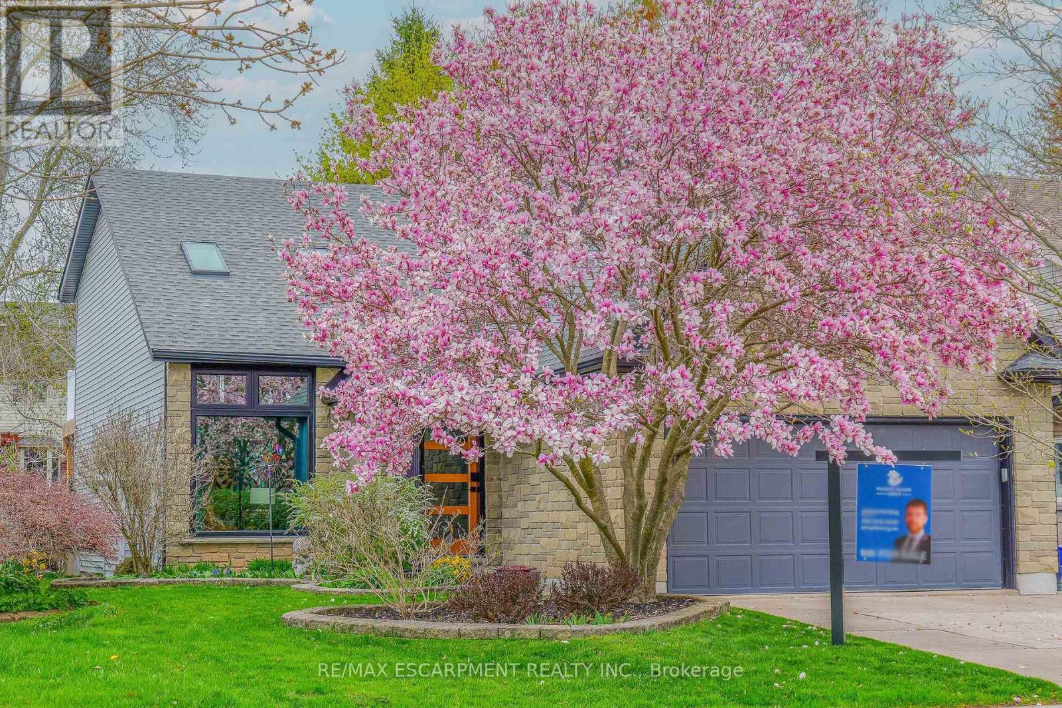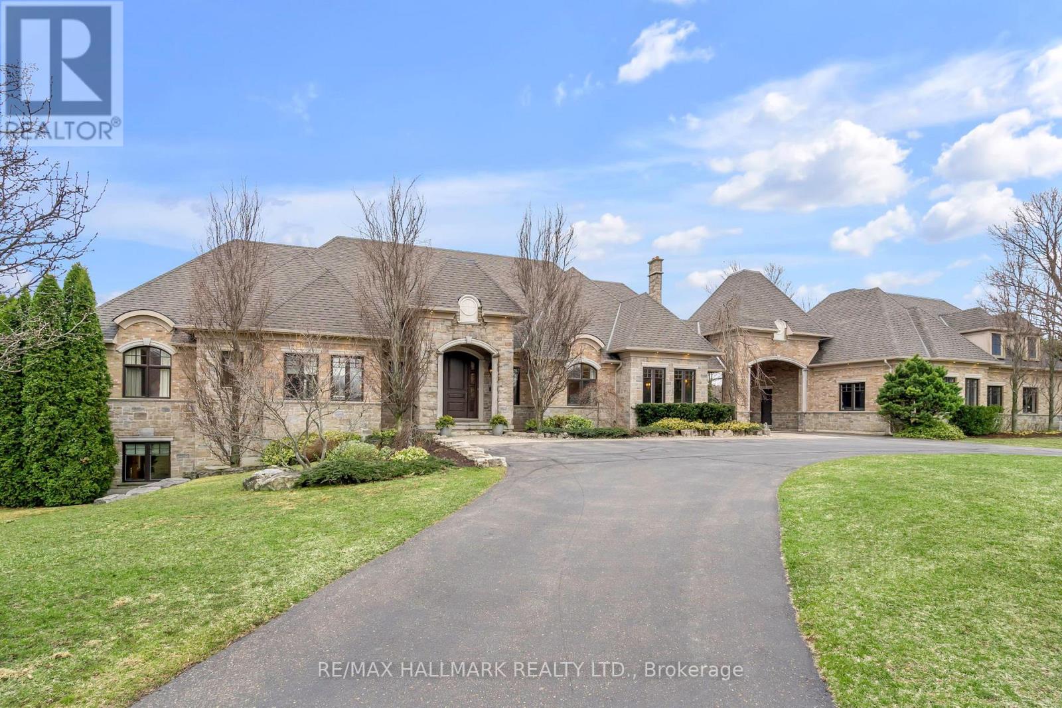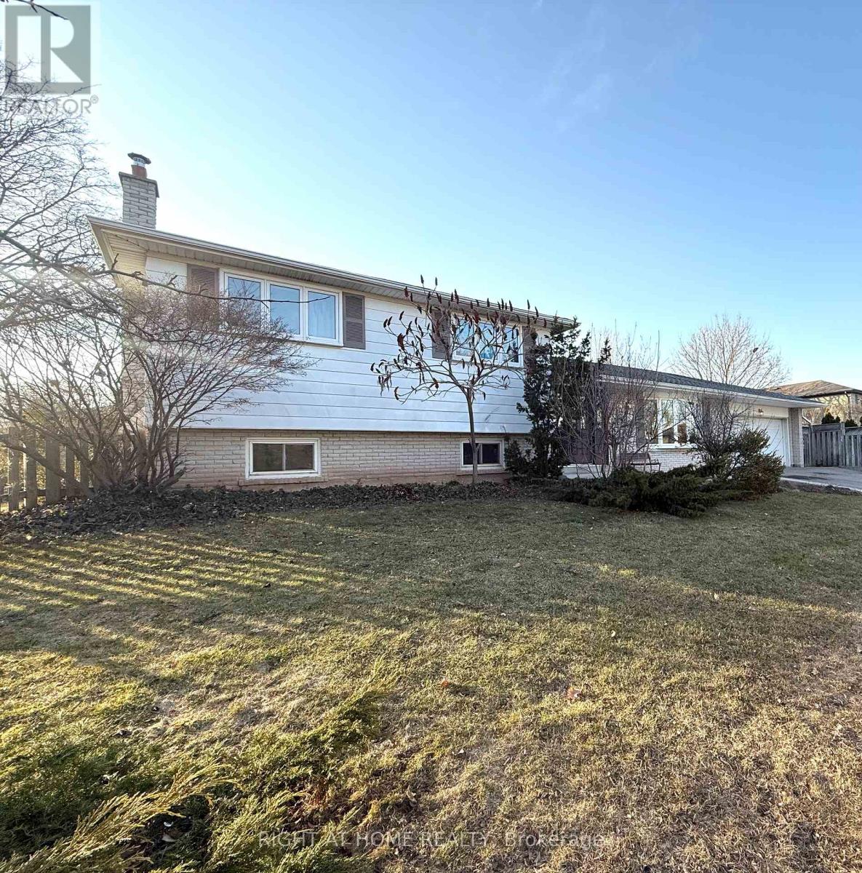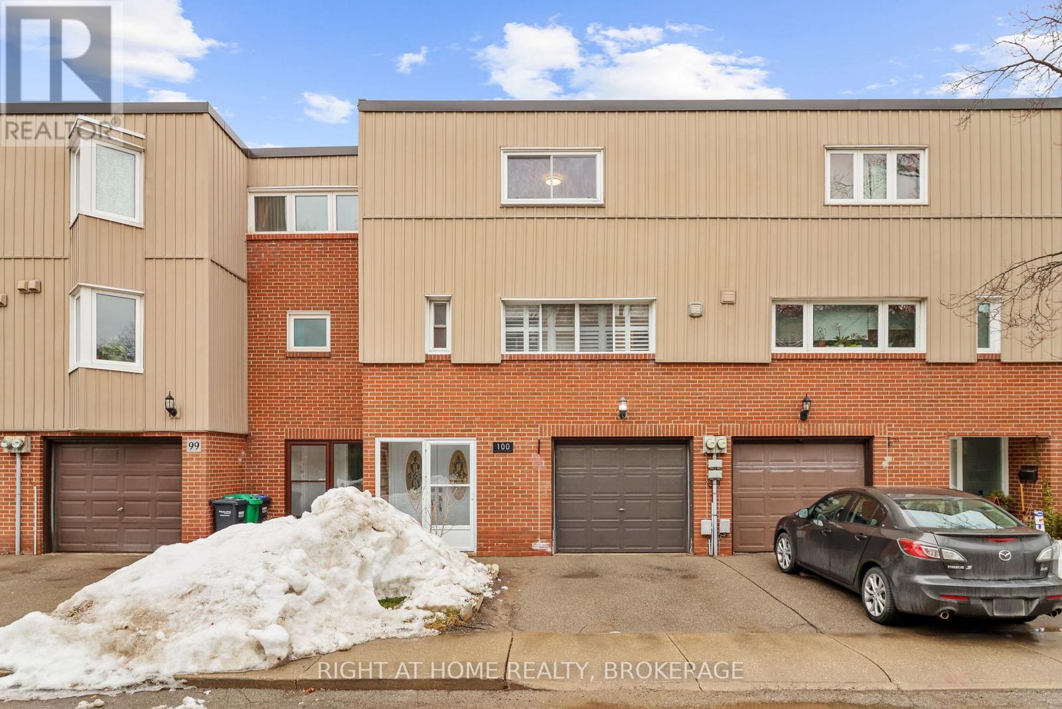779 Monsarrat Avenue
London East, Ontario
Amidst all uncertainties, up and down market shifts, rising cost of living, housing crisis, continuous influx of global migration into Canada from all parts of the world amidst all these factors, it is still undeniable that most of us are dreaming of owning our own home in Canada. While most cities in the GTA are unaffordable to most people, there are some of us who are open to intercity migration and get a foothold of small quant locations where migration and cost of living are still at it's infancy and potential. Well, look no further, I have something special for you! Imagine waking up in the morning and realizing that you are blessed with an opportunity to make this dream a reality and call this place home for you and your family? Welcome to Middlesex Community in London, Ontario, a place where everyone are welcome, migration band is at its lowest so there are tons of potential to start living here for new immigrants, start up families, young professionals who works from home or simply yearning for a nice work life balance where cost of living are still very well reachable. This home is a fully detached back split level, tastefully renovated from top to bottom, open concept living dining and gourmet kitchen with large functional island. Upstairs are three good size bedrooms with washroom, large open concept lower level with separate side entrance, another fully finished basement with den and storage, laundry area. Large fully covered decked side and backyard for all your barbeque and all entertaining needs. THIS HOME IS A SHOW STOPPER! COME AND HAVE A LOOK! (id:60569)
9 Rollinghill Road
Richmond Hill, Ontario
Welcome To Stunning Luxury Modern Updated Home In Highly Sought After Jefferson Community. ***Fully Renovated and updated in 2022*** This Stunning Home Offers The Main Floor Features An Open-Concept Design Divided in Kitchen and Family, All Through Out Hardwood Floors, Oak Staircase With Wrought Iron Pickets, Pot Lights Throughout. The Living And Dining Areas Features Open Concept, Flow Effortlessly Into Beautifully Renovated Kitchen (2022), Custom Maple Cabinetry and Hint of Servery area to connected to Dinning Room, Quartz Slab Backsplash, And Quartz Top Central Island. While The Cozy Family Room Features Gas Fireplace, Thoughtfully Designed For Modern Living And Comfort With 4 Generously Sized Bedrooms Provide A Serene Retreat. Primary Suite Offering A Newly Renovated Luxurious 5-Piece Ensuite, Free Standing Bathtub And Frameless Glass Shower. Exceptional Basement Offers Generous Scale For Entertaining With Recreation Room/Media Room, Fireplace, New 3-Piece Bathroom, Water Softener & Hot water Tank(rented), Interlocking Back and Front Stair. Excellent Location With Highly Rate School Catchments, Including St. Theresa Of Lisieux Catholic High School, Richmond Hill High School And Alexander Mackenzie High School. (id:60569)
961 Curtis Crescent
Cobourg, Ontario
Welcome to this enchanting split-level home, ideally located on a tranquil crescent and featuring an expansive lot that offers both privacy and ample space for relaxation. Perfectly suited for families, this residence invites you to create lasting memories.Updated throughout, the home beautifully blends style and comfort. As you enter, you are welcomed by a stunning kitchen with sleek quartz countertops, serving as the heart of the home for memorable meals and gatherings.The layout includes three bright bedrooms and two elegant bathrooms, along with distinct living spaces spread across multiple levels, ensuring both cozy charm and functional separation.Retreat to the inviting lower-level family room, ideal for relaxation, while additional versatile space can transform into a home office, play area, or hobby zone for a growing family. Step outside to your private oasis, where a heated inground pool featuring a new liner (2024) and heater (2023)awaits, all set within a generous yard perfect for outdoor fun and relaxation. Located in a serene, family-friendly neighborhood, this move-in-ready gem provides a warm and welcoming environment. Don't miss your chance to experience this captivating home schedule your private showing today!**Additional Features:** Upgraded electrical panel to 200 amps (2024), new landscaping (2023), brand-new AC (2024), washer and dryer (2024), extra kitchen cabinets and flooring (2023), and stylish new stair runners (2023). (id:60569)
321 Beckett Crescent
Pelham, Ontario
Have you ever dreamed of owning your own, Perfectly Designed Custom Home? This could be the one for you! this 2+1 Bedroom, 4 Bathroom home has the potential to easily be remade into 4 Bedrooms if needed, or can be left as the Luxurious 2-Bedroom it is now! When you enter you are greeted with an Incredible Chapel-Ceilinged Loft and Living room area, Open, bright and Airy. As you walk through the main floor you flow through the Stunning Kitchen (Built in 2017) and out onto the most incredible Stamped Concrete/Wood Combo Deck around! Coming back through the Massive Primary Bedroom you find your Beautiful Walk-In Closet, and Stunning 5-Piece Ensuite Bath! Upstairs there is another Generously-sized Bedroom, and an Open Den/Office that was previously a third bedroom; which would be easy to convert back! The Den has a walk-out to a Beautiful Balcony, and a great view! Throughout the rest of the house there is nothing to do but move-in and enjoy; with 2 Gas Fireplaces, New Windows (2025), New Skylights (2017), 50 year Shingles, 2 Sump Pumps, Stamped concrete around the home AND a Huge 2-Car Driveway, make sure to book your private showing before it's too late! (id:60569)
40 Meadowview Boulevard
Clarington, Ontario
Welcome Home to this stunning "ALL BRICK" 3 + 2 bedroom, 3 bathroom bungalow in one of Bowmanville's most sought after neighbourhoods! Nestled on a desirable, tree-lined street, this home offers the perfect blend of charm and modern convenience. Step inside to a bright, inviting space with large windows that fill the home with natural light. The open concept kitchen features sleek pot lights and a large breakfast bar, perfect for casual dining and entertaining, with appliances and a black granite double sink. The generous rooms and a primary suite that includes a 4 piece ensuite for your comfort. the spacious basement boasts high ceilings, a finished rec room, and two additional bedrooms - perfect for guests, a home office, or extra family space. Outside, enjoy a beautifully landscaped, private, and fully fenced yard with shed, offering the perfect retreat. Located close to schools, hospitals, shopping and short drive to the marina and scenic lakefront, this home truly has it all. Don't miss this incredible opportunity to own this charming bungalow in a thriving Bowmanville community! (id:60569)
321 Beckett Crescent
Pelham, Ontario
Have you ever dreamed of owning your own, Perfectly Designed Custom Home? This could be the one for you! this 2+1 Bedroom, 4 Bathroom home has the potential to easily be remade into 4 Bedrooms if needed, or can be left as the Luxurious 2-Bedroom it is now! When you enter you are greeted with an Incredible Chapel-Ceilinged Loft and Living room area, Open, bright and Airy. As you walk through the main floor you flow through the Stunning Kitchen (Built in 2017) and out onto the most incredible Stamped Concrete/Wood Combo Deck around! Coming back through the Massive Primary Bedroom you find your Beautiful Walk-In Closet, and Stunning 5-Piece Ensuite Bath! Upstairs there is another Generously-sized Bedroom, and an Open Den/Office that was previously a third bedroom; which would be easy to convert back! The Den has a walk-out to a Beautiful Balcony, and a great view! Throughout the rest of the house there is nothing to do but move-in and enjoy; with 2 Gas Fireplaces, New Windows (2025), New Skylights (2017), 50 year Shingles, 2 Sump Pumps, Stamped concrete around the home AND a Huge 2-Car Driveway, make sure to book your private showing before it's too late! (id:60569)
5100 14 Side Road
Milton, Ontario
An exceptional opportunity awaits you on an expansive 25 acre lot located on the west side of Milton and minutes south of the 401. 6 bedrooms across 8000 sq ft of living space and built in 2009, this sprawling bungalow sits on 25 acres of property backing onto a ravine which overlooks Rattlesnake Point. Perhaps one of the most beneficial features of this property is its classification as a farm property. The property tax rate is highly beneficial for the homeowner. 3D concept landscape designs have been created to encourage some of the possibilities the yard has to offer. Tennis courts, a sports court, putting green, the backyard has unlimited possibilities! Whats more? The 4 car garage is separate to the main home and would be an impressive home gym, work shop for a hobbyist or additional living quarters for extended family or caregivers if not used to store your automotive collection! Enjoy upscale finishes throughout the home including a prominent cast stone fireplace in the main living room, a coffered ceiling in the dining room, top of the line kitchen appliances such as Viking and Miele, crown molding throughout, built in speakers, heated flooring, 2 separate staircases and a walk out basement. A climate controlled wine cellar, home gym overlooking the rear yard with 3 piece ensuite, billiards room, 3 lower level bedrooms and ample storage options. 5100 14th Side Road is a luxury estate home ready to welcome its next family. Come, experience and imagine what you can create for yourself. (id:60569)
2673 Thorn Lodge Drive
Mississauga, Ontario
A Truly Unique Find! This beautiful, sun-drenched 4-level sidesplit offers over 2,500 sq. ft. of finished living space in a functional and inviting layout. Enjoy the open-concept living and dining area, eat-in kitchen with walkout to a large deck, and a serene primary bedroom with Semi-ensuite. The expansive family room with a cozy wood-burning fireplace is perfect for gatherings. The versatile 2-bedroom basement can serve as an income-generating suite or private in-law accommodation. With abundant storage, a double garage, and an extra-wide driveway for 3 cars, convenience is at your doorstep. Step into your private backyard oasis complete with an above-ground pool, hot tub, tranquil pond, and a newer gazebo ideal for summer entertaining. Nestled in the sought-after Sheridan Homelands community, this home is just a short walk to top-rated schools, parks, and scenic nature trails, with shopping, Costco, GO Transit, and major highways just minutes away! (id:60569)
100 - 400 Bloor Street
Mississauga, Ontario
Nicely updated 3 bed + 2 bath townhome located in the family friendly community of Mississauga Valley. Spacious open concept floor plan with kitchen and dining overlooking the living room. Beautiful cathedral ceilings and a walkout to a private fully fenced backyard, perfect for entertaining guests. Recreation room can be used as an office space or a 4th bedroom. Well maintained complex with a playground and outdoor pool-lifeguard on duty all summer long. Roger's commercial bulk package for internet & TV included in monthly maintenance fee. Prime location close to schools, transit, Square One, Hwys QEW/403/407/401 and all the amenties you'll need. Some updates include: Newer furnace, A/C, hot water tank, water softener-all owned, no monthly equipment rentals. Electrical panel, plugs, light switches, touchscreen stainless smart fridge, toilets, garage door opener/remotes, backyard patio regraded, gas bbq, new oak stair railings throughout, freshly painted, kitchen cabinets & counters. Immediate possession available. Move in ready! (id:60569)
71 Ruffet Drive
Barrie, Ontario
Step into this stunning former model bungalow that radiates style, comfort, and versatility! Featuring 2+2 spacious bedrooms and 3 full bathrooms, this thoughtfully designed home boasts soaring 9 ft ceilings and elegant crown molding that add a touch of sophistication throughout. Gleaming hardwood floors grace the main living areas, creating a warm and inviting atmosphere. The home is perfect for multi-generational living or entertaining, offering two full kitchens one on each level. The bright walkout basement leads to a beautifully landscaped backyard, complete with a playground, making it ideal for family enjoyment. Whether you're looking for the perfect family home or a fantastic investment opportunity, this property offers both charm and function in equal measure. Don't miss your chance to own this one-of-a-kind gem! (id:60569)
200 Klager Avenue
Pelham, Ontario
Welcome to 200 Klager Ave a breathtaking 2005 sq ft freehold corner unit townhome. As soon as you finish admiring the stunning modern architecture finished in brick & stucco step inside to enjoy the incredible level of luxury only Rinaldi Homes can offer. The main floor living space offers 9 ft ceilings with 8 ft doors, gleaming engineered hardwood floors, pot lights throughout, custom window coverings, a luxurious kitchen with soft close doors/drawers & cabinets to the ceiling, quartz countertops, a panelled fridge & dishwasher, 30" gas stove & a servery/walk-in pantry, a spacious living room, large dining room, a 2 piece bathroom and sliding door access to a gorgeous covered deck complete with composite TREX deck boards, privacy wall and Probilt aluminum railing with tempered glass panels. The second floor offers a loft area (with engineered hardwood flooring), a full 5 piece bathroom with quartz countertop, separate laundry room with front loading machines, a serene primary bedroom suite complete with its own private 4 piece ensuite bathroom (including a quartz countertop, tiled shower with frameless glass) & a large walk-in closet with custom closet organizer, and 2 large additional bedrooms (front bedroom includes a walk in closet). Smooth drywall ceilings in all finished areas. Triple glazed windows are standard in all above grade rooms. The basement features a deeper 8'4" pour, vinyl plank flooring, a 4th bedroom, 3pc bathroom and a Rec Room. 13 seer central air conditioning unit and flow through humidifier on the forced air gas furnace included. Sod, interlock brick walkway & driveways, front landscaping included. Located across the street from the future neighbourhood park. Only a short walk to downtown, shopping, restaurants & the Steve Bauer Trail. Easy access to world class golf, vineyards, the QEW & 406. 30 Day closing available - Buyer agrees to accept builder selected interior and exterior finishes. As low as 2.99% financing available - See Sales Re (id:60569)
30 Osler Street
Toronto, Ontario
Warm, sunny and welcoming turnkey home with a basement apartment in sought-after Junction. Rare custom design-orig 3BR model changed to 2BR w ensuite by builder! New chef's kitchen features an abundance of cabinets, sleek stone countertops, backsplash and a spacious eat-in area that's perfect for meals, entertaining, and doubles as a workspace. The modern bathrooms add a touch of luxury, and the new glass railing and new wood flooring provide a fresh modern feel. Relax by the cozy fireplace in the LR. Step outside the LR and enjoy a quiet morning coffee on the charming back patio or host unforgettable summer BBQ's with your friends. The primary BR suite is a huge retreat, offering a huge custom closet and a full new bathroom- for your ultimate comfort and convenience. Bathed in natural light pouring in through the Skylight, it is a bright and airy space. The 2nd WR is equally impressive while the main floor has its own 2-pc bath. The Lower Level features a charming 1BR apartment with a private entrance, offering a perfect space for guests, home office or tenant. The unit is thoughtfully designed with cozy finishes, privacy and convenience in mind, making it a highly desirable addition to this already exceptional home. Private parking at the back can accommodate 1 lrg or 2 small cars. Located in one of Toronto's trendiest and most sought often neighborhoods, this home is steps from public transit, Great schools, hip shops, amazing parks, trendy restaurants and a 10-minute walk to the Subway or the UP Express, while the West Rail walking/biking trail runs right behind it. This is urban living at its finest with a basement apartment to help pay off your mortgage - come and see it for yourself. (id:60569)



