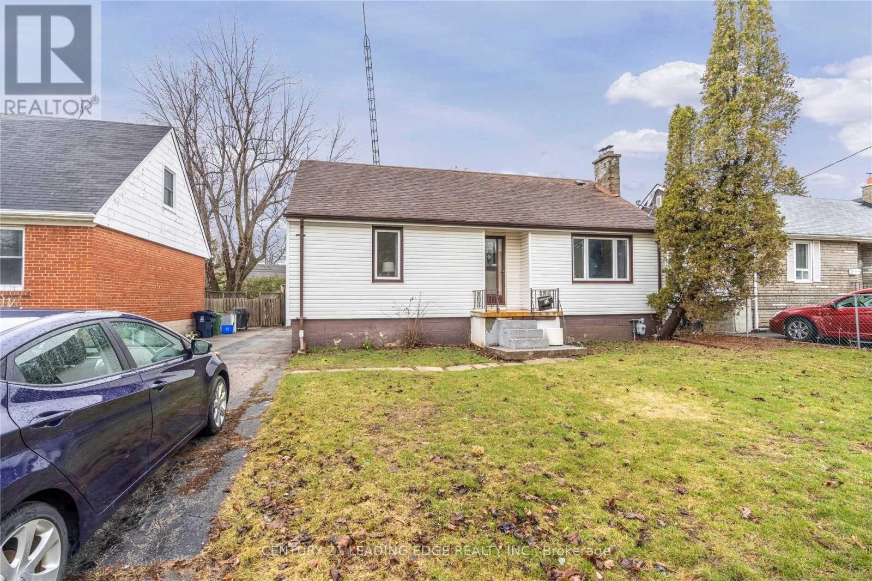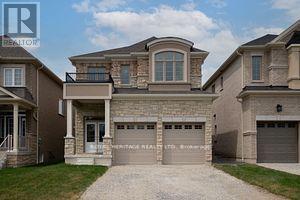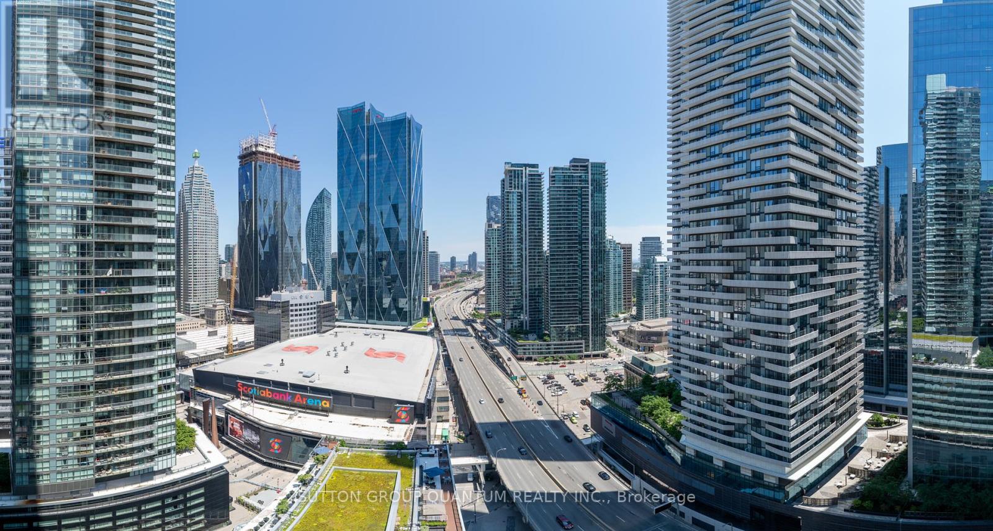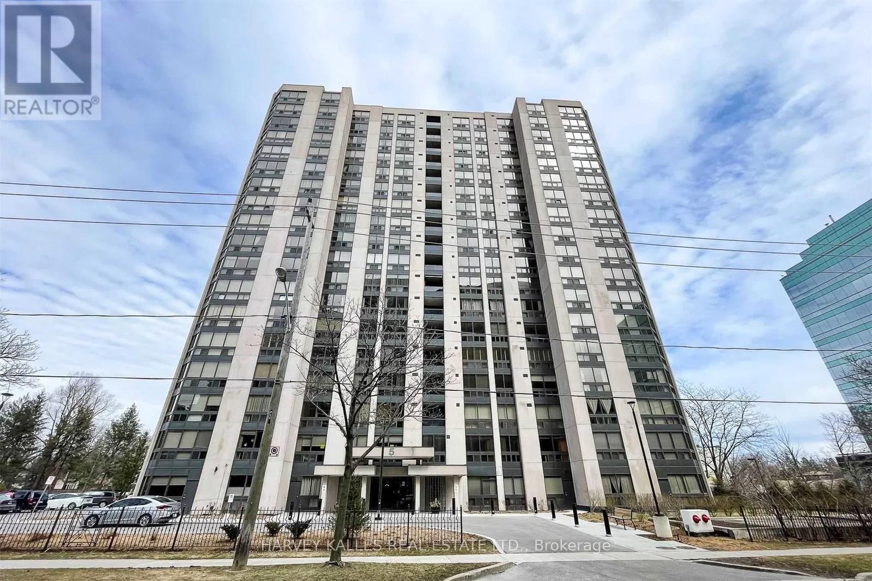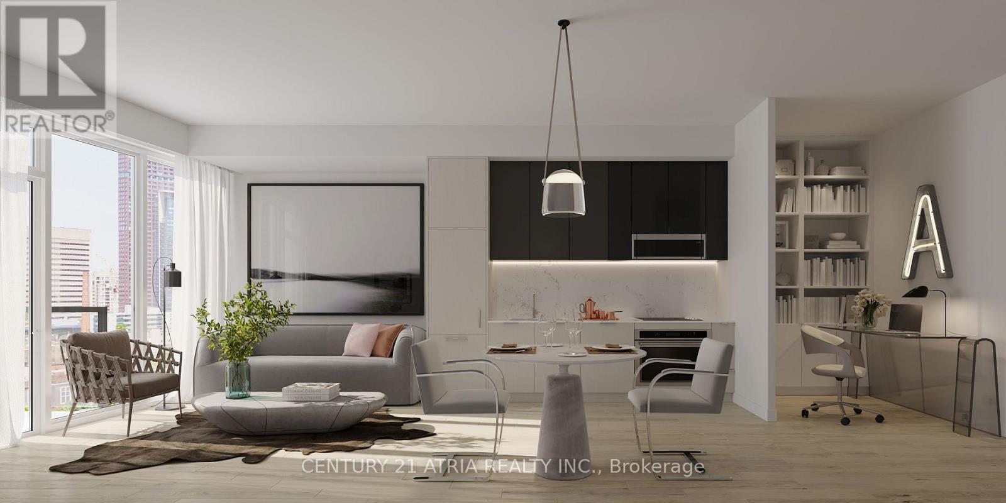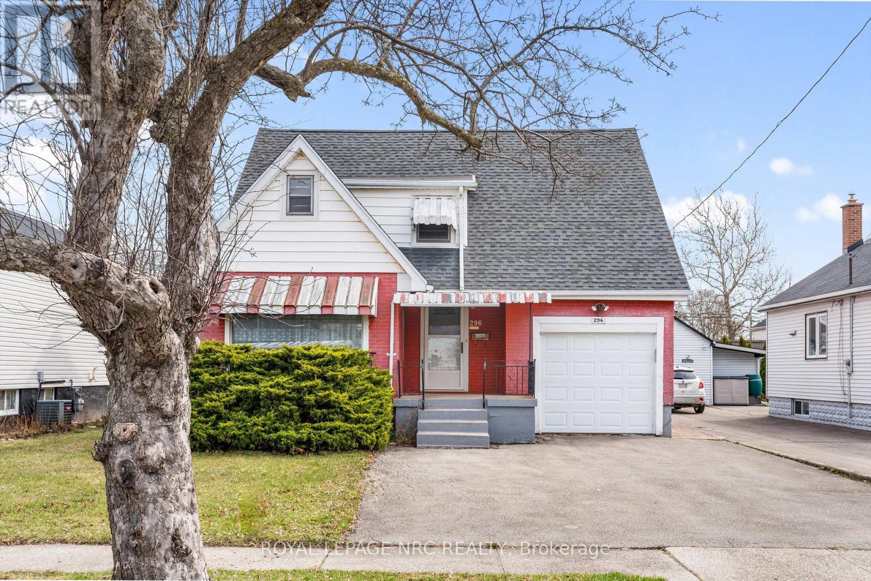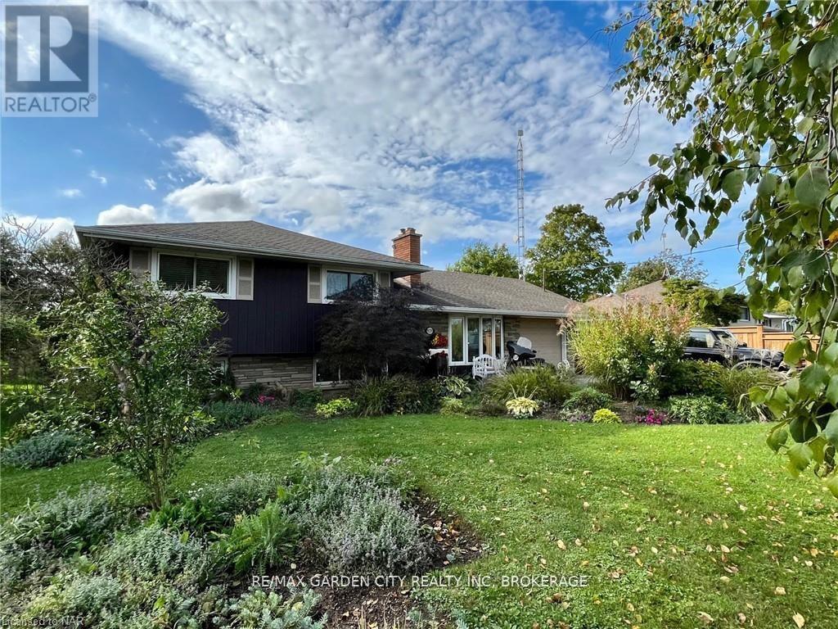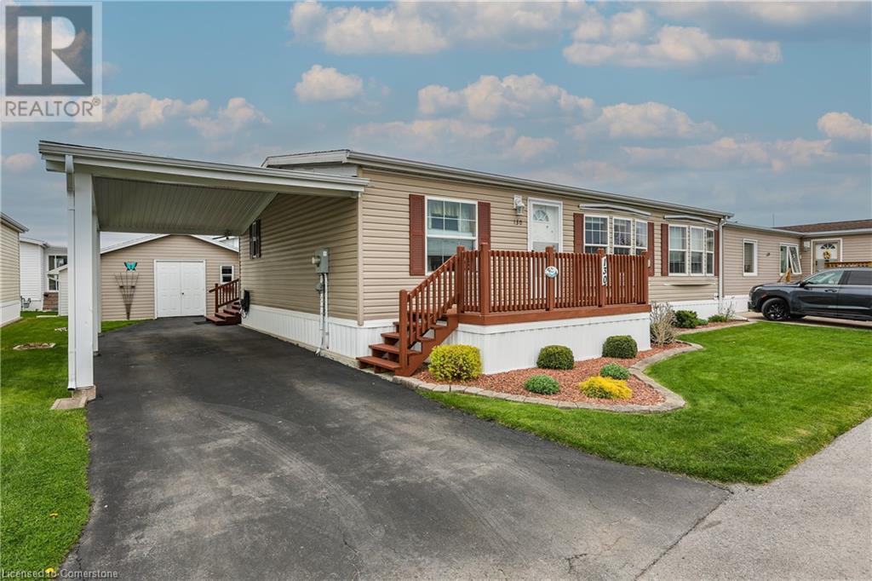243 Murray Drive
Aurora, Ontario
Location, Location! Amazing Value ! *** Nestled in one of Aurora's most desirable neighborhoods, this stunning 4+4, 4+2 bath home sits on a premium 92 x 111 ft lot beside Aurora Highland Gates luxury homes (Allegro by Geranium). ***Fully remodeled in 2024 with $300K+ in upgrades, it offers approx. 3,000 sq ft across the main, second, and lower floors, plus a 900 sqft legal basement with a separate entrance. Features include hardwood floors, pot lights, a new 20 0amp panel, and a private side yard beside a green space. *** The grand 15-ft foyer with a circular oak staircase and chandelier leads to a home office and an open-concept living/dining/family area with a fireplace. The modern kitchen boasts quartz countertops, new appliances, a stylish backsplash, and a breakfast bar opening to a timber-framed sunroom for year-round relaxation. ***Upstairs features 4 spacious bedrooms, including a primary suite with a 4-pc ensuite & walk-in closet, plus an office with backyard views. *** The lower level includes a large bedroom with a 3-pc bath and a legal 3-bed, 2-bath basement apartment generating great rental income. It can be converted into two separate units: 1) A suite with a kitchen and bath, and 2) A 2-bed unit with a kitchen/living area & two 3-pc baths. *** Prime location minutes form Kings Riding Golf Club, Yonge St., tope schools, trails, parks, Aurora Art Centre, restaurants, shopping, GO Station, and More! Perfect for families or investors just move in & enjoy! MUST SEE! (id:60569)
52 Neilson Avenue
Toronto, Ontario
Prime Bluffs Location A Rare Opportunity for Builders, Renovators & Investors! An exceptional opportunity awaits in the prestigious Cliffcrest community, one of Scarborough's most sought-after neighborhoods. This expansive 50 x 133 ft lot offers limitless potential, whether you choose to renovate and customize the existing home or build a brand-new luxury residence. With an approved building permit (22 156822 BLD 00 NH) in place for a stunning approx. 4,000 sq. ft. detached home, you can bring your vision to life without delay. Nestled in a vibrant, family-friendly community, this prime location is known for its charm, character, and convenience. Enjoy the best of both worlds with top-rated schools, scenic trails, parks, shopping, and public transit all within walking distance. A truly rare chance to create something extraordinary in the heart of the Bluffs! (id:60569)
44 St Augustine Drive
Whitby, Ontario
Experience the epitome of luxury in this brand-new DeNoble home. Thoughtfully designed with impeccable quality, it boasts a bright, open layout with 9-ft smooth ceilings. The stunning kitchen features a center island, quartz counters, pot drawers, and a spacious pantry. Retreat to the primary suite with its spa-like 5-piece ensuite, including a glass shower, freestanding tub, and double sinks. Enjoy the convenience of a second-floor laundry room and a high-ceiling basement with large windows and 200-amp service. Sophistication meets comfort in every detail. **EXTRAS** Garage Drywalled. Walk To Great Schools, Parks & Community Amenities! Easy Access To Public Transit, 407/412/401! ** This is a linked property.** (id:60569)
42 St Augustine Drive
Whitby, Ontario
Unbeatable Value in This Brand-New DeNoble Home! Experience top-tier quality and bright, open living spaces with 9-ft smooth ceilings. The stunning kitchen boasts a center island, quartz counters, pot drawers, and a pantry. The luxurious primary suite features a 5-piece ensuite with a glass shower, freestanding tub, and double sinks. Enjoy the convenience of 2nd-floor laundry, a high-ceiling basement with large windows, and 200-amp service. Dont miss out! **EXTRAS** Garage Drywalled. Walk To Great Schools, Parks & Community Amenities! Easy Access To Public Transit, 407/412/401! ** This is a linked property.** (id:60569)
227 - 80 Front Street E
Toronto, Ontario
Incredibly spacious and unique, this two-storey, two-bedroom, three-bathroom condo in the heart of the St. Lawrence Market neighbourhood offers an exceptional layout with generous room sizes and thoughtful upgrades throughout. This condo features a fully custom renovated kitchen with built-in appliances, an inviting dining area with a sizeable living room. Both bedrooms have their own ensuite bathrooms for ultimate comfort. The primary features a 5 piece bathroom and a large walk-in closet. There's also extra storage in the front hall closet which wraps behind the stairs, a storage closet on the 2nd level and a dedicated laundry room. Beyond the amazing layout is an EV Parking spot plus a separate storage locker, providing practical convenience for city living. Steps from St. Lawrence Market, grocery stores, restaurants, cafes and public transit. Residents enjoy access to top-tier amenities including a 24/7 concierge, gym, indoor pool, squash court, sauna, courtyard, and roof-top deck with BBQ's overlooking the St. Lawrence market. Well known for its community feel, residents have plenty of monthly events ranging from yoga, aqua fit, book club, dining out group, Spanish and French lessons plus much more. (id:60569)
506 - 108 Peter Street
Toronto, Ontario
Beautiful luxurious 2 bedroom plus den condo with 2 washrooms located in the heart of downtown. 1 Parking included and fantastic location with 100 Walk Score. One year old condo and 840 square feet. Modern and elegant with amazing amenities which include outdoor rooftop pool with BBQs, dog spa, recreation room with work spaces, gym, yoga room, party room and 24 hour concierge. Large spacious den has been converted into a room. High end finishes throughout. Gourmet kitchen with quartz countertops and built in appliances. Conveniently located near Queen street and King street. Transit, restaurants, grocery store and entertainment at your doorstep. (id:60569)
2610 - 15 Fort York Boulevard
Toronto, Ontario
Wake up to breathtaking views of the CN Tower and Lake Ontario in this bright, beautifully maintained 2-bedroom + den, 2-bath suite in the heart of downtown Toronto. Step inside to a thoughtfully designed layout that balances openness with functionality. The living and dining areas are bathed in natural light, creating a warm and welcoming atmosphere whether you're hosting friends or enjoying a quiet night in. The spacious primary bedroom easily fits a king-sized bed and features ample closet space, while the second bedroom is ideal for guests, a growing family, or a stylish home office. The sleek kitchen offers generous storage and counter space - perfect for both quick weekday meals and leisurely weekend cooking. Want to take a break from cooking - you're a short walk from Michelin starred restaurants such as Alo and Edulis. Enjoy access to 12+ luxury amenities, including a full gym, 25m indoor pool, sauna, basketball court, co-working space, party room, Sky Spa, kids room, EV chargers and more. Whether youre staying active, entertaining guests, or simply relaxing, everything you need is right at your doorstep. With sustainably low condo fees, a top-tier property management team, and a healthy $4M+ reserve fund, this is a building that offers peace of mind and long-term value. Located steps from the waterfront, parks, transit, and all the best of downtown - this is your chance to live connected, comfortable, and inspired. (id:60569)
306 - 543 Richmond Street W
Toronto, Ontario
543 Richmond Residences. An exceptional development by Pemberton Group located in the heart of Toronto's vibrant Fashion District, just steps from the Entertainment District. This prime location offers the perfect blend of convenience and excitement, with top-tier amenities including a 24-hour Concierge, a fully-equipped Fitness Centre, a Party Room, a Games Room, an Outdoor Pool, and a Rooftop Lounge with stunning panoramic city views. The unit features a well-designed studio layout with 1 bathroom, a Juliette balcony, and a north-facing exposure Whether you're seeking a small but functional urban home or your next investment opportunity 543 Richmond Residences delivers the ultimate luxury living experience and convenience. (id:60569)
726 Eglinton Avenue E
Toronto, Ontario
Rarely found 30f Frontage clear lot in Leaside to LIVE/INVEST/BUILD/EXTEND!? This fully upgraded and ready to move in lovely detached and Spacious, Super Bright Raised Bungalow with an Extra 2 bedrooms on the top 1/2 Story is an incredible opportunity to live in a top destination for Toronto Home Buyers. Or maybe Are you hunting for an opportunity to potentially build a 4plex Or an INVESTOR looking to convert this never ending opportunity to a 3plex in one of South Leaside's most sought-after neighbourhoods! Partly Finished Basement Ready for your final touch With Separate Entrance and rough in 3pc bath Ideal for In law suite and extra rental income. All these are Nestled minutes away from Sunnybrook Hospital, Sunnybrook Park, Shopping ,grocery stores, located within a short walk to Northlea Elementary & Middle School, a dual track school offering English and French Immersion. With numerous opportunities you can easily turn it into a comfortable living space now and the canvas for your future vision, the near complete LRT Transit enhances connectivity. Whether you're ready to move in or looking for a conversion to a 3Plex or a build opportunity, this gem offers endless potential. Key Features: Expansive clear lot with a private driveway for 3 cars. **EXTRAS** Recent upgrades: Freshly Painted, Roof Shingles, Attic Insulation, 3 Pcs Washroom on 2nd lvl, Heating/Cooling System, Flooring, Open Concept Kitchen, Owned HWT, Most Windows, Dec & Fenced Backyard, New Plumbing & Most Updated Wiring. (id:60569)
2407 - 55 Bremner Boulevard
Toronto, Ontario
Welcome To The Residences Of Maple Leaf Square Located In The Heart Of Toronto's Harbourfront, Financial & Entertainment Districts. This High Floor 2 Bedroom Corner Suite Features Designer Kitchen Cabinetry With Stainless Steel Appliances, Granite Countertops, An Undermount Sink & A Centre Island. Bright 9-Foot Floor To Ceiling Windows Wrap Around Windows With Hardwood Flooring Throughout The Living Areas Facing Partial Lake Views. Main Bedroom With A 4-Piece Ensuite & Double Mirrored Closets. A Spacious Sized Split 2nd Bedroom With Large Windows & A Mirrored Closet. Connected Directly To M.L.S. Mall, Longo's, Starbucks, Pharmacy, Restaurants, Underground P.AT.H. & Union Station. 1-Parking & 1-Locker Is Included. Click On The Video Tour! (id:60569)
20 Arrowstook Road
Toronto, Ontario
This stunning custom-built residence is a masterpiece of modern architecture, crafted for the discerning homeowner who values exquisite detail. Set on a generous 50 x 150-foot lot, this home offers over 5,000 square feet of opulent living space. A true rarity, it caters to design enthusiasts and individuals desiring an enhanced lifestyle in the highly sought-after Bayview Village area of Toronto, just moments away from upscale shopping at Bayview Village and convenient access to major highways and transit options. This home is understated luxury at its finest with a mudroom entrance from the garage, 4 generous bedrooms each with its own ensuite bath. No small detail has been missed. A covered portico in the backyard is an entertainer's delight and a walk up basement with a separate living room alongside a guest suite and ensuite makes this home everything you've been waiting for in luxury. (id:60569)
1966 Main Street W Unit# 502
Hamilton, Ontario
Beautifully updated 1090 square foot Condo located in the sought after neighborhood of Hamilton West just minutes from Dundas. This Spacious unit boasts a large livingroom with patio doors to the balcony & amazing views, separate dining room, kitchen, 3 bedrooms, one being the master suite with walk-in closet & 2 piece ensuite bath plus an additional 4 piece bath for guest & a generous walk-in storage/pantry room. Updates include: kitchen counters, lighting & vinyl flooring throughout. There is 1 underground exclusive parking spot and locker. There is potential to rent a second underground spot from another unit owner. Outstanding amenities in this building consist of an Indoor Pool, Exercise/Gym, Games Room, Hobby Room, Party Room and Laundry Room. A short stroll to Nature Trails, McMaster Forest Nature Preserve, Shaver Falls, Tiffany Falls Conservation Area, Scenic Waterfall, Iroquoia Heights Conservation Area and Bird's eye view lookout point. Exclusive Use Parking spot 11-P3 & LOCKER #84. (id:60569)
266 Empress Avenue
Toronto, Ontario
***Top-Ranked Schools:Hollywood PS/Earl Haig SS School Area***Pride of Ownership**S-T-U-N-N-I-N-G/Elegant---Happy Vibe 5-Bedrms Custom-Built Home in Desirable/Highly-Demand Willowdale East Neighbourhood***Gorgeous/Timeless Flr Plan with Abundant Natural Sunlights for your family enjoyment & entertainment---3700Sf(1st/2nd Flrs) As per Mpac+Prof Finished W/Up Basement**Soaring 2Storey Open/Spacious-Large Skylit Foyer & Well-Appointed Lr/Dr Rooms & Gourmet/Family Size Large Kitchen Combined Breakfast area with multi-skylits ceiling**Classic Main Flr Library & Welcoming Fam/Friend Gathering Fam rm Overlooking A Backyard--All Principal Bedrooms with Spacious--Primary Bedroom W/Gracious Sitting Area+6Pcs Ensuite & South Exposure--Super Natural Bright Bedroms W/Own Ensuites**Prof Finished Spacious Basement **EXTRAS** *Newer S/S Fridge,B/I Cooktop,New S/S B/I Oven(2025),New S/S B/I Microwave(2025),Newer S/S B/I Dishwasher,B/I Hoodfan,Centre Island,Newer Front-Load Washer/Dryer,Fireplace,Wet Bar,Sauna,Central Vaccum/Equip,Cedar Closet,Multi-Skylights (id:60569)
2308 - 20 Bruyeres Mews
Toronto, Ontario
Beautiful Modern 1+Den Condo At The Yards. Spacious & Functional Layout, 9 Ft Ceiling With Balcony, Open Concept Modern Kitchen With Granite C/Top And Appliances, Steps To Transit, Entertainment District And To All Downtown Amenities. Spectacular View from the balcony. Building amenities include: Party Room, Gym, Media Room, Meeting Room etc. One Parking Included. (id:60569)
Sph2406 - 10 Queens Quay W
Toronto, Ontario
Welcome to a rare gem in downtown Toronto's waterfront! This meticulously maintained, south-west facing unit offers abundant sunlight and protected views. Boasting almost 610 sqft of spacious luxury, this oversized 1 bedroom+den condo is a standout. Meticulously maintained has various upgrades from top to bottom. Brand New Dishwasher and Stove added. Partake in a versatile list of 5 star amenities that put this condo over others in the neighbourhood including a gym, work stations, guest suites, indoor pool, squash court, golf simulator, basketball court, movie theatre, and many more! This building is also home to some of the best Management that promotes safety and cleanliness 24-7.It is within immediate walking distance from coffee shops, groceries, public transit, and pharmacies. Come on in and see for yourself! Make sure to see the amenities on the second floor! Truly 5 star! **EXTRAS** ALL utilities (cable and internet) included in Condo Fees! WOW! Make sure to see the feature sheet in the pictures. Amenities are 5 star and on the second floor. Make sure to see them before you leave, they are truly breathtaking! (id:60569)
1706 - 5 Kenneth Avenue
Toronto, Ontario
This huge unit has tons of space for you to spread out. Bright & sunny two bedroom two bathroom corner unit with a bright Den(Solarium) with south west exposure. This unit is in move in condition but has so many possible floor plan changes waiting for your tasteful updates. This fabulous building has 24 security, indoor pool, sauna, party room, outdoor BBQ area, library as well as lots of visitor parking on the ground level. Lots of shops and restaurants just steps from your door. Great schools in the area for kids of all ages. Steps to TTC Transit and Two Subway Lines. Close to Bayview Village Mall, Highway 401, libraries, community center, arts center and more. No monthly utility bills, cable Tv bills or Internet bills! It's all included in your maintenance fees. One Large Private Parking spot and storage locker comes with this unit as well. Don't wait! This value won't last long. **EXTRAS** Extra Large Washer & Dryer. Built-in dishwasher, Fridge/freezer, Stove/Oven, Rangehood. Lots of built-ins and shelving. Large Foyer with front hall closet. (id:60569)
322 - 308 Jarvis Street
Toronto, Ontario
JAC condo is perfectly situated at Jarvis and Carlton. This prime location puts everything at your doorstep, with Toronto Metropolitan University just minutes away. Experience Suite 322, featuring a spacious 1068 sq ft interior. Indulge in a lifestyle of comfort and convenience with a myriad of amenities, including a sun deck for relaxation, a rooftop terrace with stunning views, BBQs, a state-of-the-art fitness studio, and even a gardening room. JAC condo offers a harmonious blend of modern living and vibrant community, ensuring a fulfilling experience for residents seeking a dynamic and well- appointed urban sanctuary. **EXTRAS** Parking and Locker available for purchase. (id:60569)
6 Muirfield Trail
Welland, Ontario
Welcome to 6 Muirfield Trail in Wellands prestigious adult lifestyle community, The Highlands at Hunters Pointe.This exceptional custom-built bungalow by award-winning Luchetta Homes was the original model home, showcasing premium finishes, thoughtful upgrades, and a southwest-facing corner lot with peaceful pond views. Boasting over 2,700 sq ft of finished living space, the main level offers an open-concept design with vaulted ceilings, hardwood floors, and a gas fireplace in the great room. The kitchen features granite countertops, ample cabinetry, and a generous eat-in area with walkout to a raised deck perfect for entertaining or relaxing in nature. A formal dining room with coffered ceiling adds classic elegance.The spacious primary suite includes dual closets, a luxurious ensuite with jetted tub and walk-in shower, and direct deck access. A second bedroom, 4-piece bath, and a laundry/mudroom with inside access to the finished double garage complete the main floor.The bright walkout basement adds incredible flexibility, with a large family room with fireplace, oversized bedroom, 3-piece bath, office nook, full-size windows, and garden doors leading to a lower patio ideal for a private in-law or caregiver suite. A cedar closet, cold room, rough-in for a second kitchen (appliances included), and tons of storage round out the lower level. Professionally landscaped with a stamped concrete driveway and walkways, in-ground irrigation system, two patios, and deck access from both the kitchen and primary bedroom. Enjoy maintenance-free living with snow removal and lawn care included. Residents have exclusive access to The Highlands Clubhouse with saltwater pool, fitness centre, tennis/pickleball courts, and more.This one-of-a-kind home is just steps from a large commuter carpool lot, one minute to Hwy 406 with direct access to the QEW, and minutes to shopping, golf, wine country, and healthcare.Luxury, comfort, and convenience all in one perfect package. (id:60569)
296 Mcalpine Avenue S
Welland, Ontario
Attractive family home for the person who is handy and wants to customize a home for personal use. Spacious interior has generous sized rooms, bedrooms have large closets, 2 could be considered walk in and one has an additional hidden storage area for seldom used items(or kids' hideout). Hardwood floors are exposed in some areas and some hidden under carpeting. The main floor has living room, dining room, kitchen & another room at the back door. This room would make a great combination laundry & mud room. The basement is high & unfinished with a toilet closet, work bench and a cold room for storage. The rear yard is fenced and offers a large shed. Other features are: central air, roof shingles in 2012 by Precision Roofing, new electrical panel in 2017 with ESA and most windows on main floor replaced. Great road appeal! This home is ready to go and available for a quick possession date. (id:60569)
1729 Third St Louth
St. Catharines, Ontario
NOTHING TO DO BUT MOVE IN!! Country-like setting in St. Catharines. As you arrive on a long interlock driveway, you're greeted with wonderful landscaping. Once inside you'll feel at home with open concept kitchen & stainless appliances with beautiful back yard views. Center island with sitting for 3 overlooks dinette with patio doors to a trellaced deck. Pot lights grace the main floor with abundant lighting. Living room has elongated fireplace on feature wall. Up the stairs are 3 generous bedrooms and a full updated bath featuring barn door storage and beautiful fixtures. Third and lower level offers bright laundry with the rest of the area unfinished with extra bedroom potential and family room all with bright e-gress windows. Furnace & C/A 2019. Now! Lets go outside...Wow, what a yard. Stunning tall grasses. Sprawling lawn with fire pit to host all the family gatherings. Low maintenance above ground pool for those refreshing dips. 2 sheds for all your storage needs.(never enough) Don't wait to see this beauty!! (id:60569)
4177 Brookdale Drive
Niagara Falls, Ontario
Spacious, meticulously clean 3 bedroom brick/metal siding back-spit with a single attached garage and large rear yard equipped with a vegetable garden. Layout consists of 3 upper level bedrooms, 4 pc bath and extra closets/storage. Main floor features an eat-in kitchen, dining room with built-in cabinets, living room, and a sliding door to a covered concrete patio (9'8" x 13'6") with an entrance to the garage. Lower level includes a second open concept kitchen, rec room with brick gas natural fireplace and 3 pc bath. The lower level has a separate walkout to the beautiful backyard with plenty of green space, huge garden and shed. Includes an extra 560sq.ft of living space. Basement laundry, workshop storage and cold storage. Shingles replaced in 2019, hot water heater owned, 100 amp electrical. Located in a great neighbourhood! Close to schools, shopping, restaurants, access to QEW and much more! Walking distance to shopping, bus stops, etc.. Don't miss out! (id:60569)
Pt 7 8 Line N
Oro-Medonte, Ontario
A Lot For Less! V.T.B may be available to assist the right buyer in building a dream home on this massive 6.429-acre parcel of vacant land in beautiful Oro-Medonte, minutes from Braestone Club, Horseshoe Resort, and Mt. St. Louis Moonstone. Enveloped by a lush forest, this property offers a tranquil retreat for nature lovers. With the convenience of nearby ski hills and spectacular golf courses, this is an outdoor sports enthusiast's dream! The property's strategic location ensures urban amenities are within reach. Build your dream home on this land with boundless possibilities. Imagine your retreat, whether a cozy cabin, eco-friendly residence, or architectural masterpiece. 5 mins to Hwy 400, 6 mins to Mt. St Louis, 9 mins to Horseshoe Valley. "I Got This!" Please Note: Any potential VTB must meet the sellers expectations at the time of the offer and would require suitable deposit O.A.C. Located North of Horseshoe Valley Rd between 3908 and 3880 LINE 8 N. **Lot irregularities 184.96 ft x 1,628.12 ft x 51.35 ft x 51.35 ft x 51.35 ft x 51.35 ft x 51.35 ft x 51.35 ft x 1,387.56 ft (id:60569)
3033 Townline Road Unit# 130
Stevensville, Ontario
ONE LEVEL LIVING … This charming, fully finished, 3 bedroom, 2 bathroom, 1097 sq ft bungalow is nestled at 130-3033 Townline Road (Linden Ave) in the Black Creek Adult Lifestyle Community in Stevensville, just steps away from the Community Centre where residents enjoy fantastic amenities, including a clubhouse w/both indoor & outdoor pools, sauna, shuffleboard, tennis courts, Quonset Hut wood working shop for the hobbyist & a variety of weekly activities like yoga, line dancing, bingo, billiards, darts & more. Enter from the cozy front deck to the OPEN CONCEPT and spacious living area with vaulted ceiling, opening to the large eat-in kitchen featuring abundant cabinetry & counterspace. The laundry room is conveniently located off of the kitchen with a rear door to the XL COVERED deck and well-sized yard. Primary bedroom w/WALK-IN CLOSET, 4-pc ensuite, 2 more bedrooms, and another full bathroom complete the home. Private driveway with CAR PORT allows parking for 2 cars and leads to the OVERSIZED 16’ x 12.5’ insulated shed with hydro. Monthly fees are $1054.54 per month and include land lease & taxes. Some images are virtually staged. CLICK ON MULTIMEDIA for virtual tour, drone photos, floor plans & more. (id:60569)
230 English Lane Lane
Brantford, Ontario
Welcome home to Empire’s popular Edgebrook model, located in the highly sought-after West Brant community. This beautifully upgraded 4+1 bedroom, 3.5-bath home offers a double attached garage, finished basement with side entrance, and modern finishes throughout. Step inside through the grand double-door entry into a spacious foyer, where designer neutral tones create a warm and inviting atmosphere. The elegant formal dining room is perfect for hosting family gatherings, while the open-concept living space seamlessly connects the living room, dinette, and stylish kitchen. The kitchen boasts cabinetry, large island, backsplash, and light fixtures, all designed for both style and functionality. Upstairs, the primary suite offers a spacious walk-in closet and a spa-like ensuite with a soaker tub. Three additional generously sized bedrooms, a full bathroom, and bedroom-level laundry complete the upper level. The finished basement offers fantastic income potential with a separate side entrance and includes a bedroom, 3-piece bathroom, and a second kitchen. The separate entrance provides privacy and convenience for a potential rental suite or multi-generational living. Outside, enjoy the fully fenced backyard, above-ground pool and Deck, a secure space ideal for kids and pets to play freely. Located in a family-friendly neighborhood close to top schools, parks, trails, and all amenities, this home is perfect for growing families or investors seeking income potential. Don’t miss this incredible opportunity—schedule your private showing today! (id:60569)


