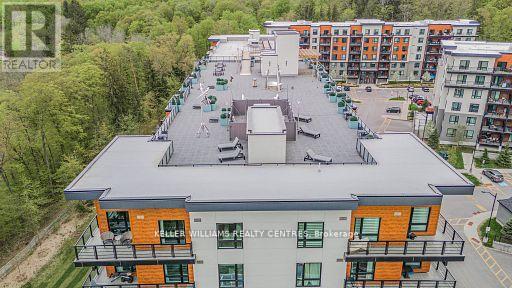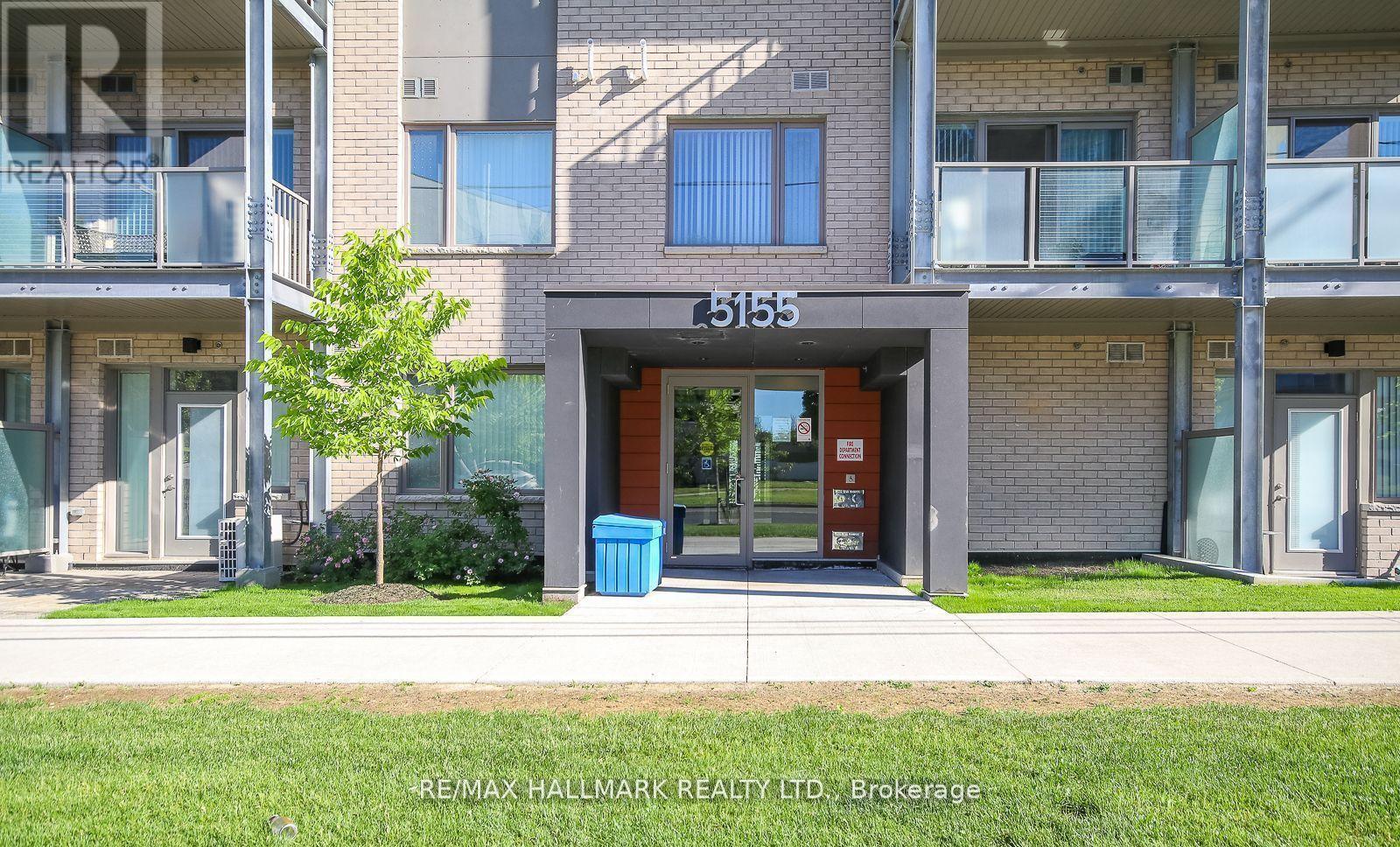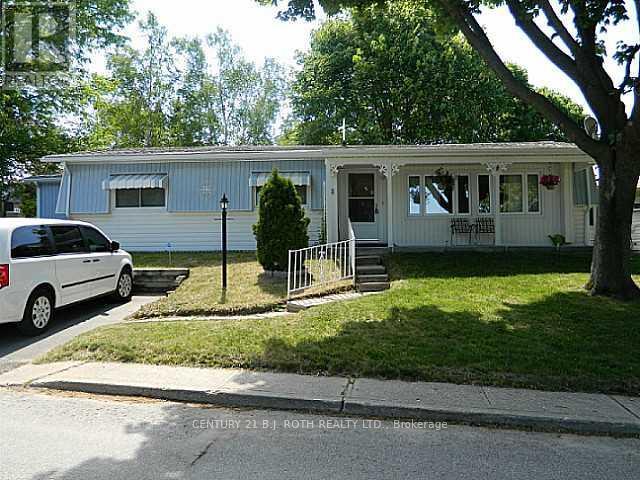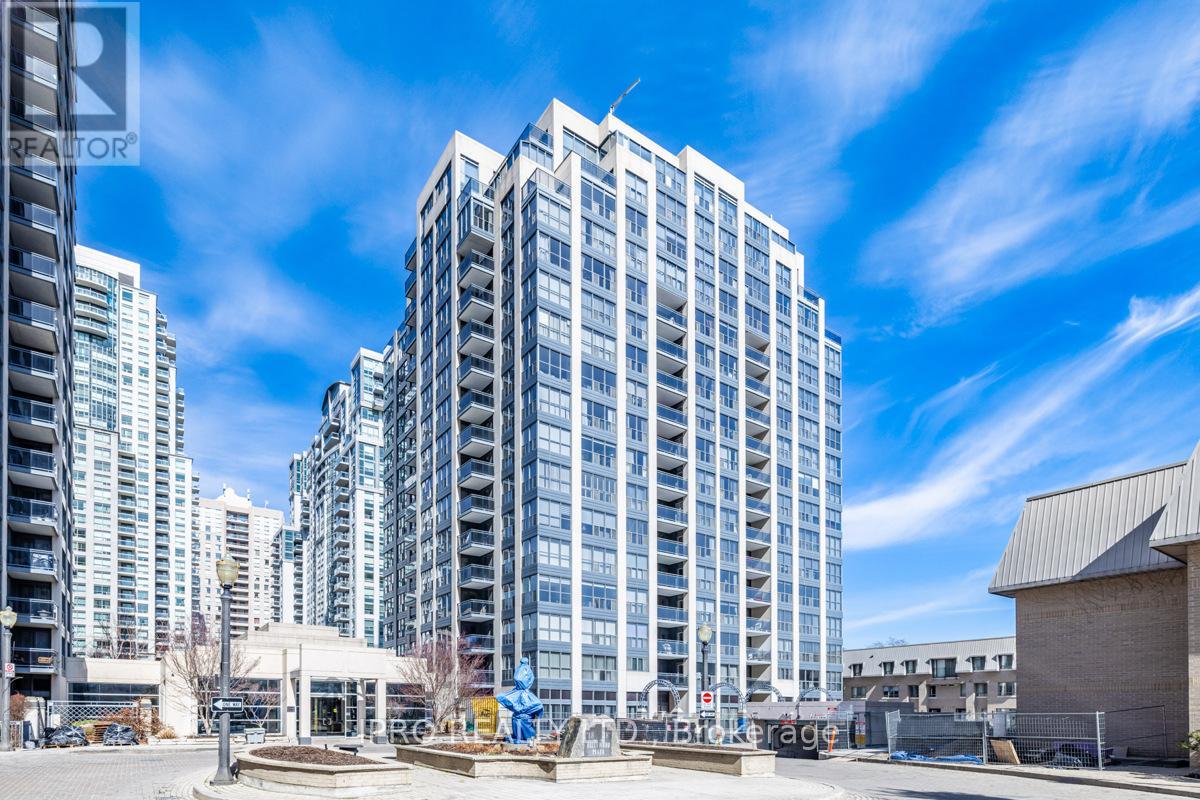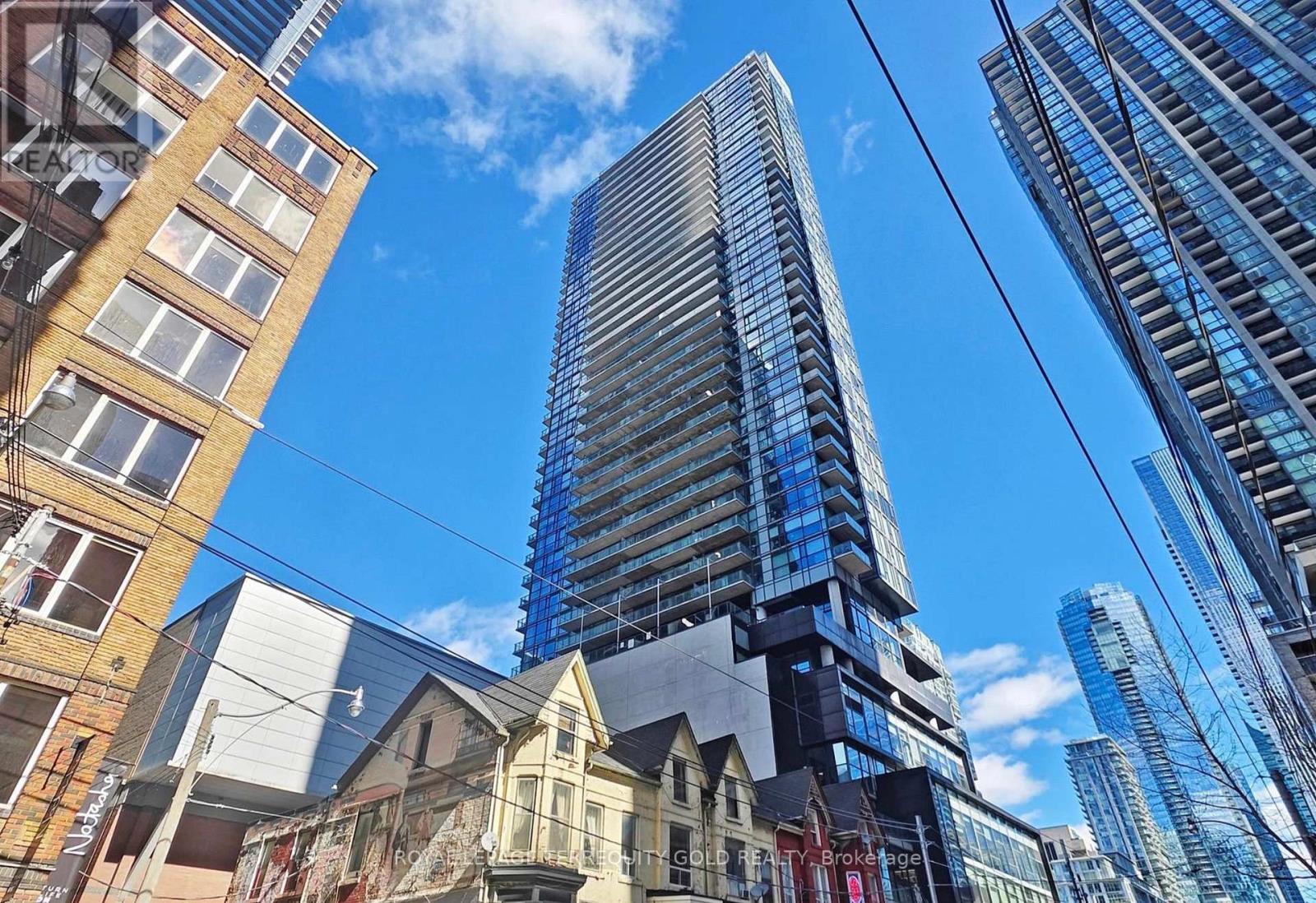401 - 306 Essa Road
Barrie, Ontario
Rare Find premium End Unit with spacious 1454 SQFT Condo With 2 deeded parking spot and one Locker in a desirable Gallery Condominiums in Barrie with 11000 SQFT rooftop Patio overlooking Kempenfelt Bay and downtown Barrie, conveniently close to HWY 400 and essential amenities, minutes away from Trails and forested parklands. Interior has lots of upgrades, in-suite Laundry., prime bedroom with an in-suite Bathroom, a beautiful Den with French doors , 9' Ceiling with pot lights, hardwood floors, Quartz Countertop in the kitchen, Crown Moulding, Large private Balcony with enough space for BBQ and patio set. A beautiful lovely place to call home and a must see! **EXTRAS** Crown Moulding, Rounded Walls, Hardwood Floors, California Shutters Through out ,Access to 11000 SQF Rooftop Balcony. (id:60569)
9705 County 93 Road
Midland, Ontario
Enjoy Country Living Only Minutes To Midland or Penetang Amenities & On Natural Gas! This Property Shows Pride of Ownership W/ Lush Gardens and Beautiful Nature Sprawled Out Over 1.56 Private & Serene Acres!! This Unique 1 1/2 Story Home Located On 93 Hwy Between Midland & Penetang Sits Back a Good Distance From the Road With Gorgeous Trees, a Well Landscaped Lot & Is Perfect For First Time Buyers, Downsizers or Those Simply Looking to Escape the Hustle & Bustle & Gain Some Quiet Space!! Enjoy the Large Eat-In Kitchen with Newer S/S Appliances, Freshly Repainted Cupboards, Newer Laminate Flooring & 2 Walk-Outs to the New Wrap Around Deck to Enjoy Your Morning Coffees & Listen to the Sounds of Nature!! The Unfinished Basement with Walk-Out is Waiting for your Personal Touch to Complete for Additional Living Space or Continue to Use as Storage Space!! The Hobbyist, Handyman Or Contractor Will Adore the Detached Heated 32x22 ft. Workshop/ Garage Perfect For the Live/Work Lifestyle to Compliment This Storybook Home!! Shop Heater Added in 2019 & Also has a Wood Stove for Additional Heat Source. 3 Sheds on the Property Come in Handy for Extra Storage Of All Your Stuff. Driveway Has Crushed Asphalt and Parking For More Than 10+ Cars So Invite the Family & Friends Over to Show Off This Country Charm! (id:60569)
305 - 5155 Sheppard Avenue E
Toronto, Ontario
Welcome to 5155 Sheppard, a stunning 2-bedroom, 2-bathroom corner unit located in one of the most desirable neighborhoods in the area. This meticulously maintained, newly built condo by Daniels Corp. in 2020 offers a spacious split-bedroom layout that's perfect for privacy and comfort. The open-concept kitchen features sleek stainless steel appliances, while the bright and airy living/dining area is filled with natural light and offers access to your own private patio. You'll also enjoy the convenience of an en-suite washer/dryer and an included underground parking spot. Building amenities are top-notch, including an outdoor playground, community garden, greenhouse, gym, party room, yoga room, BBQ area, and underground bike storage. With TTC just steps away and close proximity to major grocery stores, the 401, UofT, Centennial College, shopping malls, schools, and Rouge Urban Natural Park, this location has it all. Plus, with the highly anticipated Scarborough Subway Extension just around the corner, you'll have easy access to downtown. Don't miss the chance to call this immaculate condo your home! (id:60569)
2 Mimosa Drive
Innisfil, Ontario
Situated On Desirable Street In Sandy Cove Acres This Argus model sparkles with drywall and crown molding throughout this 2 Bedrooms 2 Baths has tasteful decor. Spacious Kitchen With Walk Out To deck, nice yard with 2 garden sheds and attached workshop. Main Floor Laundry. Sandy Cove Offers You A Pet Friendly Adult Lifestyle Community Which Includes 3 Community Centres, 2 Outdoor Heated Pools, Walking Trails, A Variety Of Clubs And Groups, Social Activities Including Darts, Euchre, Dances, A State Of The Art Woodworking Centre All Within A Short Drive To Barrie Or Alcona. Updated kitchen and baths. Newer gas furnace in 2022, Shows 10+++The new land lease fee will be $855.00. (id:60569)
2091 Hallandale Street
Oshawa, Ontario
Great Opportunity To Own A Beautiful Detached 2 Storey Home In North Oshawa Area, Surrounded By New Built Homes. Stunning 4 Bedroom, 4 Washroom, Corner Lot, Offer More Than 2,300 Sqft Living Area Including Finished Bsmt By Builder For Entertainment. Double Car Garage And Walk Up Bsmt. Excellent Layout With 9 Feet Ceiling On Main Floor, Open Concept Kitchen, Quartz Counter Top And Large Island. Stainless Steel Appliances. Slide Door Walk Out Directly To the Back Yard. Big Windows With Ton Of Natural Light For Living Areas. Upgraded Hardwoof Floors And Oak Stair Case. Entrance To The Garage From Inside. Primary Room With 5 Pieces Ensuite And Walk-In Closet. 3 Other Bedrooms With Their Own Closets and Windows. Close To All Amenities, Cineplex, Restaurants, Costco, Ontario Tech University, Shopping Malls, And Minutes To Hwy 407. Nearby Conservation Parks, Schools And Green Spaces A Must See! (id:60569)
385 Lambeth Court
Oshawa, Ontario
This spacious and well-maintained 3+2 bedroom, 2 bathroom bungalow in Oshawa offers exceptional value and flexibility for families, multi-generational living, or investment potential. The main floor is anchored by a bright, open-concept living room featuring dramatic floor-to-ceiling windows that flood the space with natural light. The kitchen and dining area includes tile flooring, sleek modern appliances, and an abundance of cabinetry making it as functional as it is stylish. Three comfortable bedrooms on the main level offer ample space for your whole family. The fully finished basement expands the homes livable space with two additional bedrooms, a full 4-piece bathroom, and a generous lower-level living room with a walkout to the backyard perfect for in-laws, guests, or rental income. Outside, the private, fenced backyard is both cozy and spacious, offering plenty of room for outdoor entertaining, gardening, or quiet relaxation. Set on a quiet court near schools, parks, and local amenities, and just a 10-minute drive from central Oshawa, this home combines comfort, convenience, and long-term potential in a family-friendly neighbourhood. (id:60569)
30 Butternut Street
Toronto, Ontario
Butternut Beauty in Playter Estates! Nestled on one of Playter Estates intimate, exclusive (and charmingly named) streets, 30 Butternut St presents a rare opportunity to own a home where timeless character & thoughtful modernity exist in harmony. With only 19 homes lining this sought-after enclave, a true sense of community is woven into the very fabric of the neighbourhood. This enchanting 4-bedroom, 4-bathroom home pairs timeless character w/ modern upgrades, offering a stylish, move-in ready space that honours its roots. Inside: a chef's inspired kitchen w/ Wolf range, Liebherr fridge, Miele dishwasher, heated floors & a wall of windows opening to a private garden retreat. A classic fireplace anchors the living room offering comfort & elegance at every turn. And every level has a bathroom, including the elusive main floor powder room. The impressive third-floor suite features built-ins galore, a kitchenette (w/ 2 burner Wolf stovetop & Marvel b/i mini fridge), a beautifully updated 4-piece ensuite w/ heated floors, skylights & a juliette balcony.The finished basement offers even more flexible living space & there's a private parking spot to complete the checklist. Location? Unbeatable. Everything at your fingertips. Walk to Chester or Broadview subway stations within minutes, grab coffee on the Danforth, enjoy Riverdale & Withrow Parks + send the kids a hop, skip and a jump to the highly-ranked Jackman Public School. Easy DVP access for the driver, vibrant shops, cafes & restaurants. Once featured in House & Home magazine, this home is every bit as good as it looks and then some. First time on the market in 33 years, an extraordinary home ready for its next chapter of memories. *EXTRAS* Heated floors in foyer, kitchen, bathrooms. 2nd floor sunroom for extra flex space, 3rd floor retreat includes ensuite w/ large shower, stand-alone tub, heated towel rack, skylights. Parking, main floor powder room & front foyer closet, what every family needs! (id:60569)
11 Dartford Road
Brampton, Ontario
Fully updated!!Ready to move in!! Nothing needed to be done Just move in ready! Great opportunity for first time buyers and investors!! OVER $5000 RENTAL POTENTIAL, Legal Second Dwelling Basement Apartment! Beautiful & Spacious!! Updated 4-Level Back-Split! Spacious 3 Bedroom On Upper Level With Laminate flooring. Very Spacious Walk Out Legal Basement Apartment With Separate Entrance, 2 bedrooms, bathroom, living, dining and kitchen. Currently Rented At $2100/ Month. Additional Huge Storage space in basement. Close To Park, Highway 410, Highway 407, Plaza, Transit, Schools, library, Go station, Bramalea City Centre, Chinguacousy Park & All Other Amenities!! Very Quiet and demandable Neighborhood Of Southgate Brampton Near Bramalea City Centre!! Must Be Seen!! Dry Way (2023) Basement Kitchen (2023)Fence(2018), updated doors & windows (2018), updated siding (2018), Roof (2018), Plumbing (2018), updated main floor kitchen, updated both washrooms (2018), Updated attic insulation (2018) furnace (2020). 3 Schools in the neighborhood within walking distance!! (id:60569)
Ph09 - 28 Hollywood Avenue
Toronto, Ontario
Hollywood Plaza - Prestigious Highly Sought after Bldg in the Heart of North York. Penthouse Level, Extra Large One Bedroom plus Den suite. 945 sq/ft of Living Space plus 64 sq/ft Balcony. This Spacious Unit is Larger than many of the two plus ones in the area. Roomy Primary Bedroom has a large walk in closet with pass through to a sun filled Den with floor to ceiling windows and balcony access. Den is big enough to be used as a true 2nd Bedroom! Open concept living and dining area, walk out to balcony. Good sized kitchen with plenty of storage, breakfast bar and pantry area in the attached laundry room. Bathroom features a whirlpool soaker tub and separate shower. Oversized Parking Space. Upscale Neighbourhood at Yonge & Sheppard, walking distance to Subway, Shops, Groceries, Restaurants, Entertainment, Parks. Short Drive to 401. Top Schools (Earl Haig/ McKee PS/ Claude Watson, Cardinal Carter) Generously Sized Rooms, Immaculately Maintained, Freshly Painted just Move in and Enjoy! **EXTRAS** Top Notch Amenities Indoor Pool, Sauna, Gym, Party Room, 24 Hr Concierge, Guest Suites. Condo Fees include ALL Utilities - Heat, Hydro, Water, Parking, Bld Insurance, Common Elements and Bell FIBE TV & Internet Service (retail value $290) (id:60569)
1706 - 290 Adelaide Street W
Toronto, Ontario
The Bond Condo - One Bedroom in the Heart of the Entertainment District. Live in Style at The Bond, A modern condo in Toronto's Entertainment District. This spacious one-bedroom suite features a smart layout 9 ft smooth ceilings, engineered hardwood floors, floor-to-ceiling windows, and an oversized balcony with unobstructed east views. The contemporary kitchen and large bathroom offer upscale finished throughout. Enjoy unbeatable access to the TTC, PATH, TIFF Lightbox, CN Tower, Rogers Centre, Ripley's Aquarium, and the waterfront. Surrounded by world-class dining, shopping, arts, and nightlife, and just minutes from the Financial and Fashion Districts, U of T, Chinatown and Island Airport - this is downtown living at its best (id:60569)
4402 - 35 Balmuto Street
Toronto, Ontario
Beautifully Renovated 3-Bedroom + Home Office Suite with Exceptional Design for Comfort and Entertaining. This Thoughtfully Redesigned Residence Offers a Rare Level of Privacy, Sharing its Floor With Only Two Other Suites. Enjoy a One-Of-A-Kind Layout with Expansive Windows Facing North, East, and South, Offering Stunning Views of the CN Tower, Lake Ontario, and the City Skyline. Features include Soaring 10-Foot Ceilings, Top-Of-The-Line Finishes, Sub-Zero and Wolf Appliances, Quartz Countertops, Toto Toilets, and a Striking 10-Foot Onyx Slab Feature Wall in the Family Room. Ample Storage. Benefit from an Exclusive, Oversized Private Locker Room (8.5' x 19') Equipped with an Electrical Outlet. Conveniently Directly Connected to your Parking Space. Unbeatable Location. With a Walk Score of 100, Enjoy Direct Access to the Underground PATH, Subway, LCBO, Grocery Stores, Eataly, Shopping, and Dining from the Manulife Centre Across the Street on Balmuto. See Attached Document for the Full List of Features. (id:60569)
2069 Glenhampton Road
Oakville, Ontario
Situated in one of Oakville’s most desirable and family-friendly neighbourhoods, this spacious freehold townhome offers the perfect combination of comfort and location. This home has an open-concept main floor layout where the kitchen flows seamlessly into the dining and living room—perfect for both everyday living and entertaining. A walkout from the living room leads to your own private, fully fenced backyard, offering a quiet space to relax, garden, or enjoy summer BBQs. Upstairs, you’ll find three generous bedrooms, including a massive primary suite with a walk-in closet and a luxurious 5-piece ensuite—a true retreat at the end of the day. A second full 4-piece bathroom completes this level, ideal for family or guests. Fully finished basement offers versatile extra space perfect for a teen hangout, cozy movie nights, a home office, or even a home gym. Inside access to the garage- featuring a new garage door- adds for everyday convenience. With so much space, functionality, and an unbeatable location—you’ll want to book your showing and see all that this home has to offer. With top-rated schools, parks, shopping, and Oakville Trafalgar Hospital just minutes away, you’ll love the convenience and community feel that comes with living here. (id:60569)

