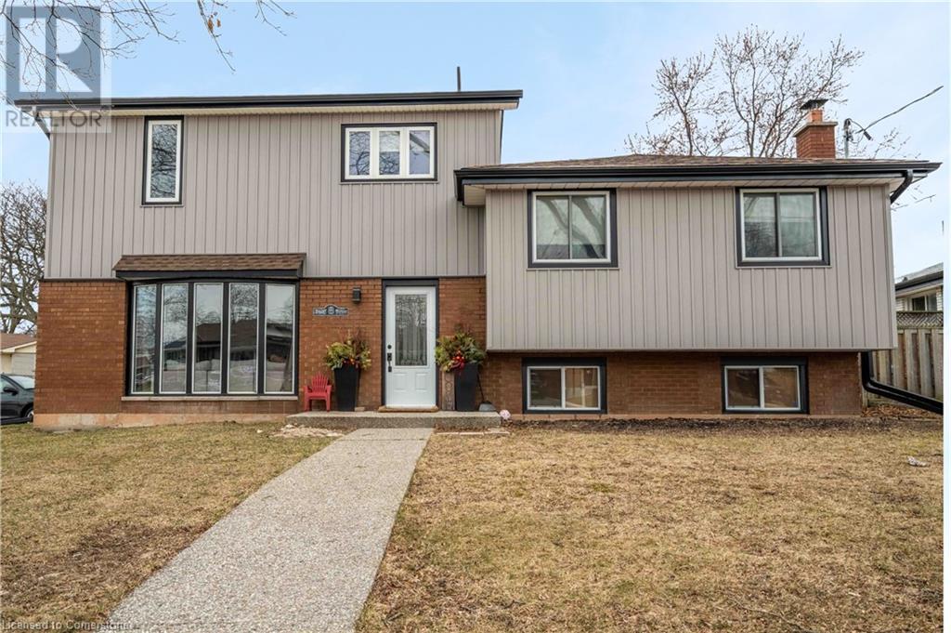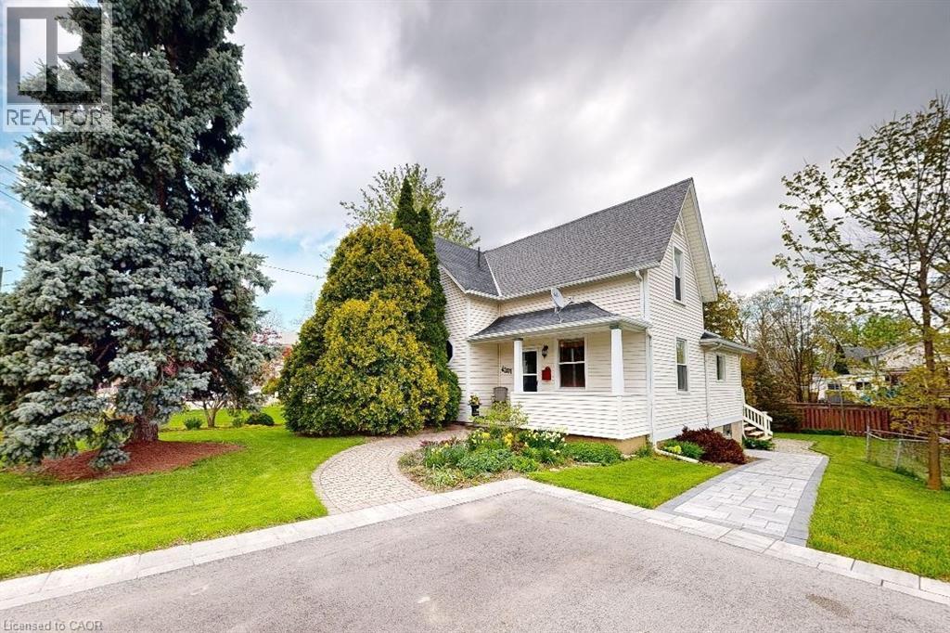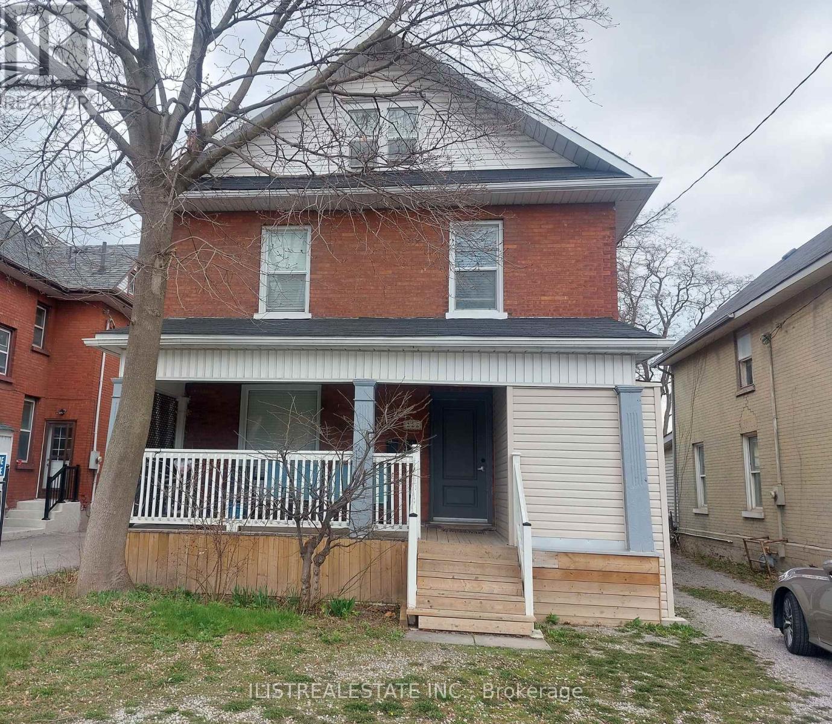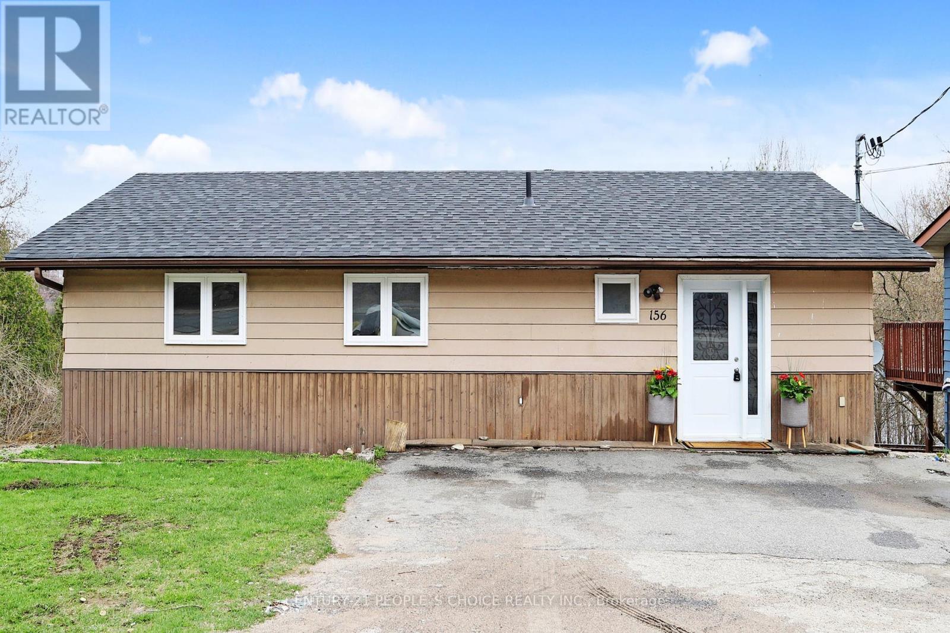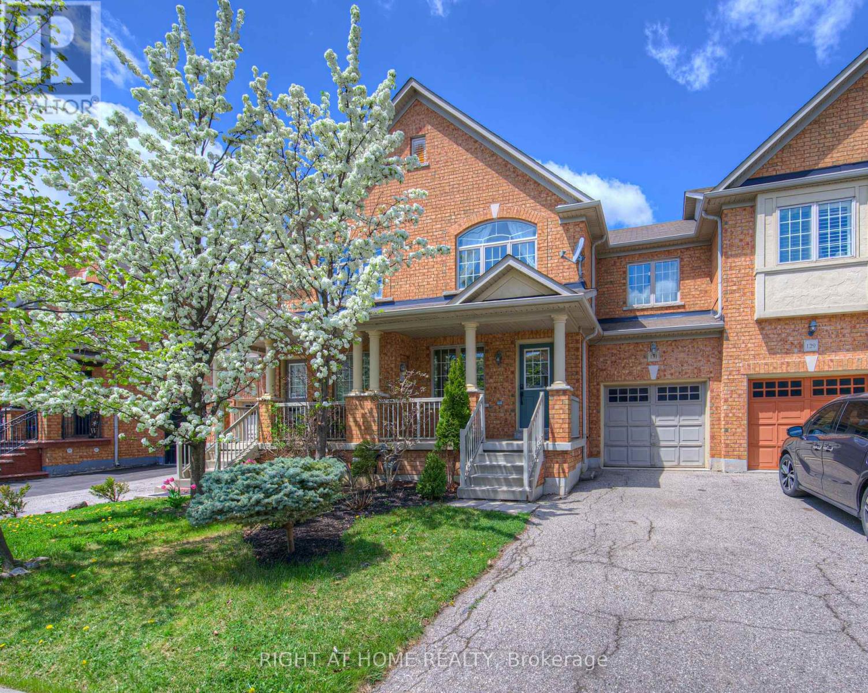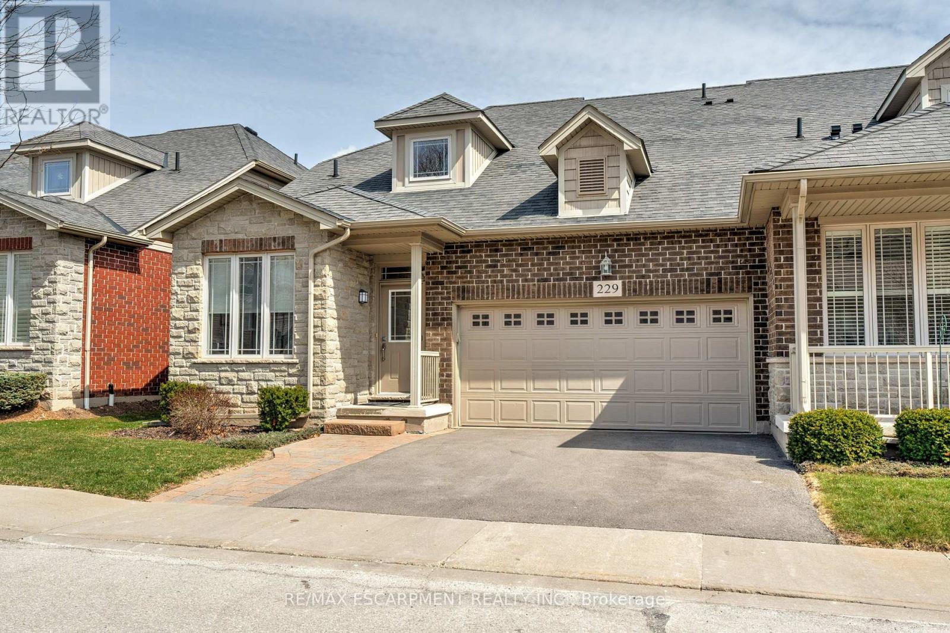2266 Foxmead Road
Oro-Medonte, Ontario
Farm Shop Home- The perfect blend of county living for all in the Family. 2266 Foxmead Road, This Property Boasts a Newly Renovated Home, with over 6 acres of rural land, 5 horse paddock fields divided, large main house area with fenced in back yard, 24 x 36 insulated garage workshop with new plywood ceiling and new exterior Siding, Solid brick home with 2+1 bedrooms, 2 full bathrooms, newly renovated house with Newer Large Eat in Kitchen, newer updated bathrooms, large open concept main floor plan is just inviting and relaxing, laundry, two rear yard walkouts from the main floor, full basement, newly spay foam insulated, Basement exterior walls mostly drywalled, 200 AMP electrical service, steel sided 48 X 32 barn with 3 box stalls, power and freshly painted exterior, very private, and a brand newer drilled well. This is one of the most beautiful setting for a Farm Shop Home. Roof is in Process of being redone . Book a showing Today. (id:60569)
169 Livingstone Street W
Barrie, Ontario
169 Livingstone Steet West Is Ready For You!!! Renovate, Remodel, Turn a Dream into a TV series!!! This Home is Ready for a Contractor, DIY TEAM, or the Home Owner looking to cut there mortgage expense with potential income, if its a larger family the two finished levels have more then enough space to share and grow into. This 2 Bedroom main floor home would be easily converted into a two legal suit home!! This house has all the potential the area is ready and waiting, the yard is 49' width large front lot that will allow for a separate entry to be installed, large rear yard will allow for two unit exterior living, the basement has a bathroom and furnace utility area, living room and bedroom, all that's needed is a kitchen!! The main floor can easily accommodate a main floor laundry, and with the ease of the floor plan this one will easily convert and provide extra income potential and years of enjoyment. (id:60569)
62 Bannister Road
Barrie, Ontario
Welcome to this well-maintained, modern bungalow located in a desirable and fast-growing neighbourhood. Built just 3 years ago, this home features a spacious main-level 2-bedroom layout with a bright and open living room complete with hardwood flooring. The stylish kitchen includes stainless steel appliances, granite countertops, a centre island, and sleek white cabinetry offering plenty of storage. The property includes a legal finished basement apartment and both the main and basement levels are currently tenanted with reliable tenants, providing immediate and stable rental income an excellent opportunity to help offset your mortgage. Perfect for a small family or investor looking for a solid income-generating property with minimal effort. Conveniently located near Highway 400, GO Station, schools, parks, shopping, and walking trails offering both lifestyle and investment value. (id:60569)
3520 Bennett Avenue
Severn, Ontario
Small Home & a Beautiful Spot: -almost on Sparrow Lake & the Trent Severn River. Great opportunity & potential! A great residence, cottage, recreational spot or amazing development property for a buyer. Features of this property:-it features lots- is almost on Sparrow Lake and is located almost on the Trent Severn River (only about a stones throwaway and the Lake is not much farther).-it has a great working well & septic tank & bed Yellow Cabin:-the yellow cabin (formerly a garage) is a bachelor suite featuring a kitchenette & small washroom. It has a propane furnace along with wood stove. Old School House:-the old school house has a wood stove-it is a bit rustic but has been used as a cottage in the past-possibly this could fairly quickly become an small 2 den & 2 bedroom home with some renovations Bunker/Office Shed:-The bunker/office shed (brown in colour) is insulated to keep the heat in during the colder seasons-there is also an additional tool shed which is also on the property (fairly new)-the building. Possibly if some added 10k -15k in renovations and a bit of work to upgrade on the old school housebuilding - *For Additional Property Details Click The Brochure Icon Below* (id:60569)
8 Banff Drive
Hamilton, Ontario
VTB opportunity available! Turnkey investment opportunity! This 3-unit property includes a legal duplex and a detached garden suite, generating $7,000/month in rental income. Fully renovated in 2023 with quality craftsmanship, each unit offers its own driveway parking, in-unit laundry, privately fenced backyard, tankless water heater and separate hydro and water meters. The spacious main unit spans three levels, featuring 4 bedrooms, 2.5 bathrooms, and a primary suite with a walk-in closet, ensuite with a soaker tub and double sinks, and a large private balcony. The basement studio is bright and inviting, with oversized windows and an electric fireplace. Completing the property, the garden suite offers 2 bedrooms and 1.5 bathrooms, making this an exceptional income-generating opportunity! Located on the Hamilton Mountain is a family-friendly neighbourhood, just a walks away from amenities, parks and schools. (id:60569)
4201 Mountain Street
Beamsville, Ontario
Circa 1900 Century Home with architectural features throughout. Impressive with over 2000 sq feet of above grade finished living space. Be sure to click the media link to experience the virtual walk through of all this home has to offer. The covered front porch welcomes you to this quietly understated home. Upon entering you will notice the original hardwood flooring design of what would have been the parlor and the tray ceiling with abundant lighting. Step into the modern updated eat in kitchen enhanced by coffered ceilings with breakfast nook tucked into the bow window flooding the room with natural light. From the kitchen you step into a large contemporary space, currently used as a dining area and casual living room with cove barrel style ceiling and views to back deck and yard below. There is also a large bedroom with walk in closet and a family sized bathroom with laundry on this level. Upstairs you will find 3 oversized bedrooms, 2 with beamed ceilings and plenty of natural light and a small reading nook with under bench storage in the dormer. The primary bedroom at the back of the home has a view to the yard and two closet spaces flanking the entry. The basement shows the history of the home over the years, with a workshop, storage and cold room in the addition of the home and the utility room and crawl space with the original stone foundation. Outside you can enjoy sitting and barbequing on the raised deck, which features storage below, watching the kids explore and imagine in the small home of their own, or just sit and relax on a warm summers evening. Driveway offers parking for 4 cars, and the walk to town location is perfect. Minutes to the QEW for commuters, close to schools, trails, the escarpment and wineries are just some of the perks this location has to Offer. Updated 200 amp panel and furnace in last 3 years. (id:60569)
222 Athol Street E
Oshawa, Ontario
Renovated Duplex in Prime Oshawa Location! An excellent opportunity for live-and-rent buyers or savvy investors! This turnkey duplex sits on a premium 166' deep lot and offers ample parking with a long private driveway and additional space at the rear.Featuring two spacious 2-bedroom units and a full basement, this property has been extensively updated with modern plumbing, electrical, and HVAC systems for peace of mind. A rear deck and addition enhance the living space and functionality of the home.The main floor unit is vacant, perfect for owner-occupancy, while the upper unit is tenanted, generating rental income from day one.Live in one unit and rent the other, or lease both for maximum returns the choice is yours. This is a rare find in a sought-after area, and it's ready to go! (id:60569)
8 Meadowbrook Lane
Pelham, Ontario
8 Meadowbrook Lane in Fonthill. As you enter this 3 bedroom, 3 bath two-storey home, with over 2200 square feet total living space, it is sure to impress. You'll love the manicured lawns and all things mature in this private backyard oasis, enjoy your evenings with a glass of Niagara's finest on your maintenance-free composite deck lined with glass railings. The gardens have been thoughtfully planned out to ensure beauty all year long with flowering perennials, flowing trees and graceful towering pines. Keep it lush with it's built in irrigation. THE HOME As you enter this fully renovated home you will find a stunning custom kitchen ,new quartz countertops and backsplash this kitchen makes entertaining easy with a dinning room, living room and a main floor family room featuring a cozy gas fireplace and a large bay window overlooking the back yard that offer tons of sunlight. If you're looking for a separate quiet place to relax then head downstairs where you can watch the big game and still have room for that computer area. A large utility room offers tons of storage. Upstairs you are offered a spectacular master bedroom, ensuite bathroom and a walk in closet. 2 more bedrooms and another bathroom offers families lots of living space..THE UPDATES; 2023 entire home professionally painted throughout including doors and trim and ceilings. New carpet in main floor family room all the bedrooms upstairs and the family down stairs. Roof shingles in 2019, furnace in 2021, composite deck in 2022, and garage doors in 2018, quartz countertops and backsplash 2023 lighting and plumbing in kitchen for new sink, new faucets/garburator, Upstairs tub surround 2023. New leafguards/eavestroughs 2023, central A/C 2023, New mechanism parts on outside awning, natural gas hookup for bbq. added landscaping, new washer and dryer 2023, dishwasher 2023. keyless entry locks on all entry doors (id:60569)
88 Highland Road
Alnwick/haldimand, Ontario
Welcome to 88 Highland Rd - A stunning tree-lined, paved driveway welcomes you to this serene equine paradise that will truly take your breath away. This country property, spanning just over 10 acres, features a spacious bungalow with absolutely incredible views from every direction, including mesmerizing sights of Rice Lake from the tranquil observation platform. For the equine enthusiast, the exterior offers an impressive setup. The functional horse barn boasts five box stalls (4 draft-sized), a water hydrant, hydro, and ample space for all your tack and equipment. You'll also find multiple paddocks, additional outbuildings (such as loose-housing/run-in sheds, cattle barn/storage with a silo), and a training track for riding or driving your horses and toys. Step inside the well-appointed, open-concept bungalow, where you'll discover inviting, generously sized principal rooms. Unleash your culinary talents in the recently updated kitchen. You will find a convenient breakfast bar, and a sizeable island - ideal for entertaining family and friends. Large windows and several walk-outs in the living room & dining area showcase the breathtaking views, complemented by wood flooring and a fireplace , perfect for relaxing on those chilly evenings. The primary suite features a walkout, an ensuite bathroom and plenty of closet space making it an organized, peaceful & relaxing retreat. Additionally, the main-floor also includes a secondary bedroom/office space and a spacious full bathroom. In the finished basement you will find a comfortable recreation room with a beautiful rustic barn-beam mantle fireplace, two additional bedrooms, another bathroom, and an expansive laundry/mud room with abundant storage and access up to the two car garage for your convenience. Just off of the garage outside, you will find a large, fully fenced side-yard with direct access into the garage. Perfect for young children and/or pets to play & explore in a spacious, secured area. (id:60569)
156 Main Street W
Huntsville, Ontario
CALLING ALL INVESTORS & FIRST-TIME HOME BUYERS!!! Opportunity Awaits You... Welcome to this Beautiful 3+2 Bedroom Detached Home Overlooking the Scenic View of Hunters Bay right from the Backyard! This Home features New Doors & Roof, Freshly Painted, Amazing Floor Plan, Spacious Foyer, Open-concept Kitchen & Dining Room walk out to a Lovely Balcony, Large Living Room, 3 Huge Bedrooms, Plus, Potential Basement Apartment with 2 Sizeable Bedrooms, 4pc Washroom, Kitchen, Dining area & Massive Living room with Big Windows to Enjoy the Stunning View & Walk out to the Gorgeous Oversized Backyard, Perfect for Big Gatherings! Very close to all amenities such as Plazas, Shops, Restaurants, Avery Beach Park, Parks, Lions Lookout, Resorts, etc. (id:60569)
131 Lavery Heights
Milton, Ontario
Come home to this spacious, very well-maintained and never rented freehold townhouse. Kitchen has granite counter top and ceramic backsplash. Equipped with water filtration system (reverse osmosis) installed under the sink for drinking and for fridge's built-in ice maker. It has hardwood floors in main floor and newly installed laminate floors and freshly painted walls in second floor. Option to use dining room as family room and breakfast area as dining room. Primary bedroom has 5-piece ensuite washroom with double sink vanity, jacuzzi bathtub and standing shower. Four-piece common washroom has long vanity with bathtub and shower. Spacious closets in bedrooms. All newly installed ceiling light fixtures are LEDs with manually adjustable color temperature to suit your mood and visual lighting preference. Switches and receptacles are upgraded to decora style and receptacles are tamper-resistant enhancing child safety. Front door has newly installed smart code keypad electronic deadbolt and handle, increasing level of security and ease in opening the door. See attached iGUIDE floor plan for measurements and square footage. (id:60569)
229 - 2120 Itabashi Way
Burlington, Ontario
Welcome to this immaculate end unit Bungaloft, located in the final phase of the prestigious Village of Brantwell a highly desirable adult lifestyle community known for its peaceful setting and close-knit atmosphere. This exceptional home boasts nearly 3000 square feet of beautifully finished living space, including a new fully finished basement with premium finishes including a gorgeous spa like bathroom. This newly renovated space is perfect for entertaining or extended family living. The 3+1 bedrooms include three walk-in closets and are complemented by 3.5 bathrooms for ultimate comfort for the whole family. Enjoy the convenience of a main or upper floor primary bedroom. The home also includes A/C, phantom screen doors, and new designer window coverings throughout. Step outside to your private landscaped terrace, an ideal space for relaxing or entertaining, and theres even a BBQ gas bib for outdoor cooking enthusiasts. The new private double driveway leads to a double garage with a storage loft and inside access. Dont miss your chance to be a part of this vibrant community. This is the perfect blend of low-maintenance lifestyle and upscale living. (id:60569)





