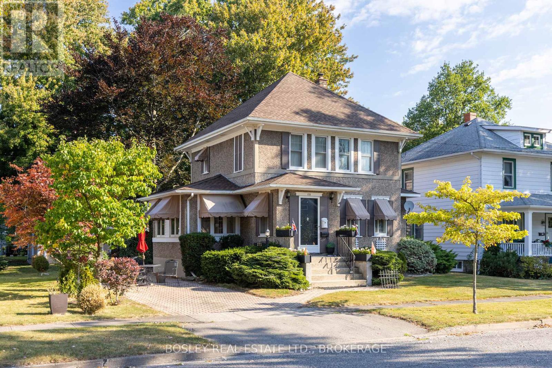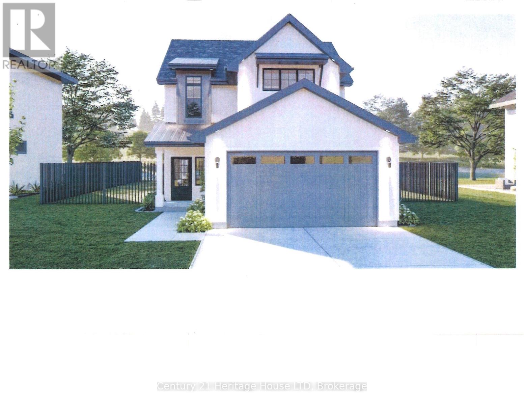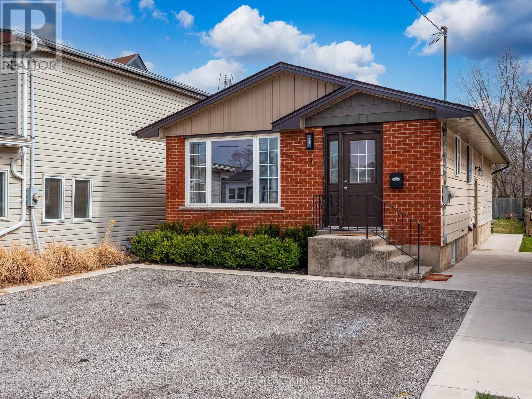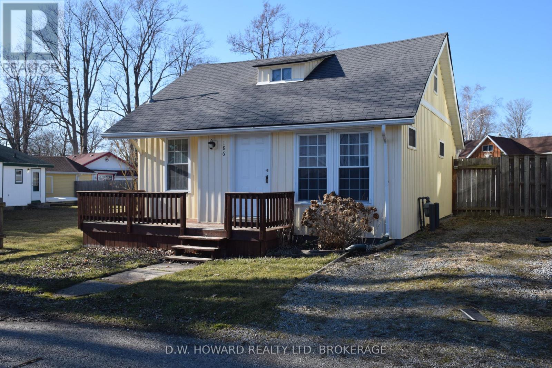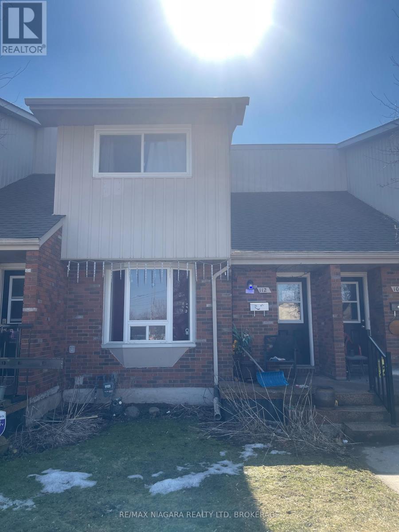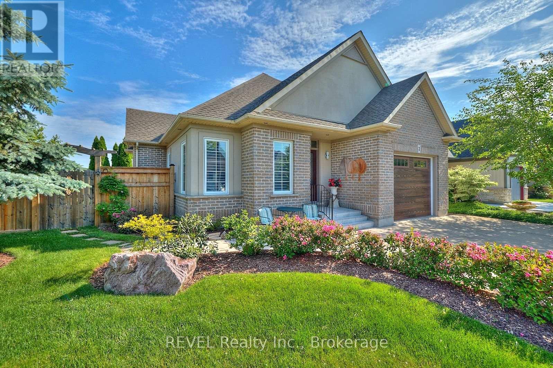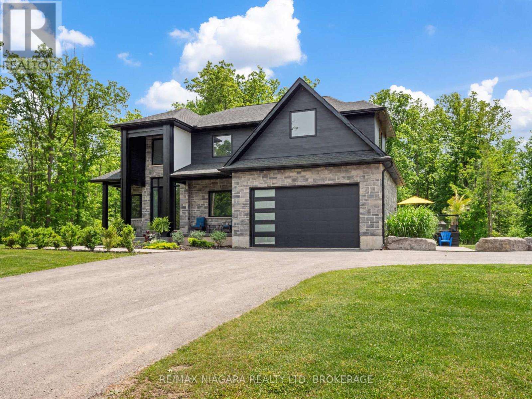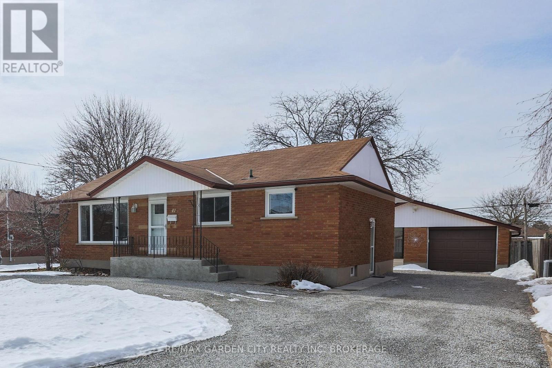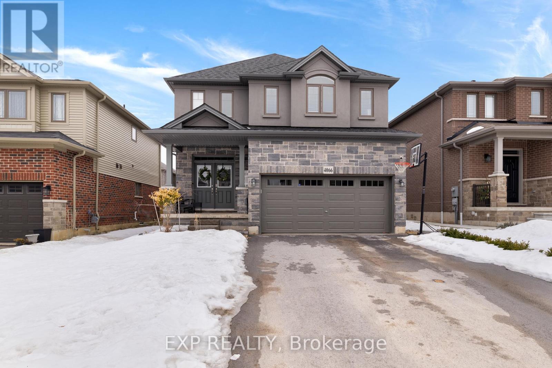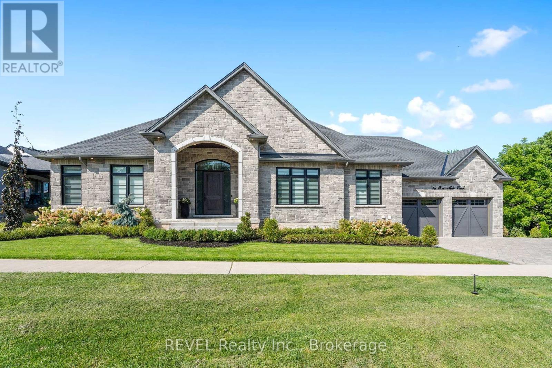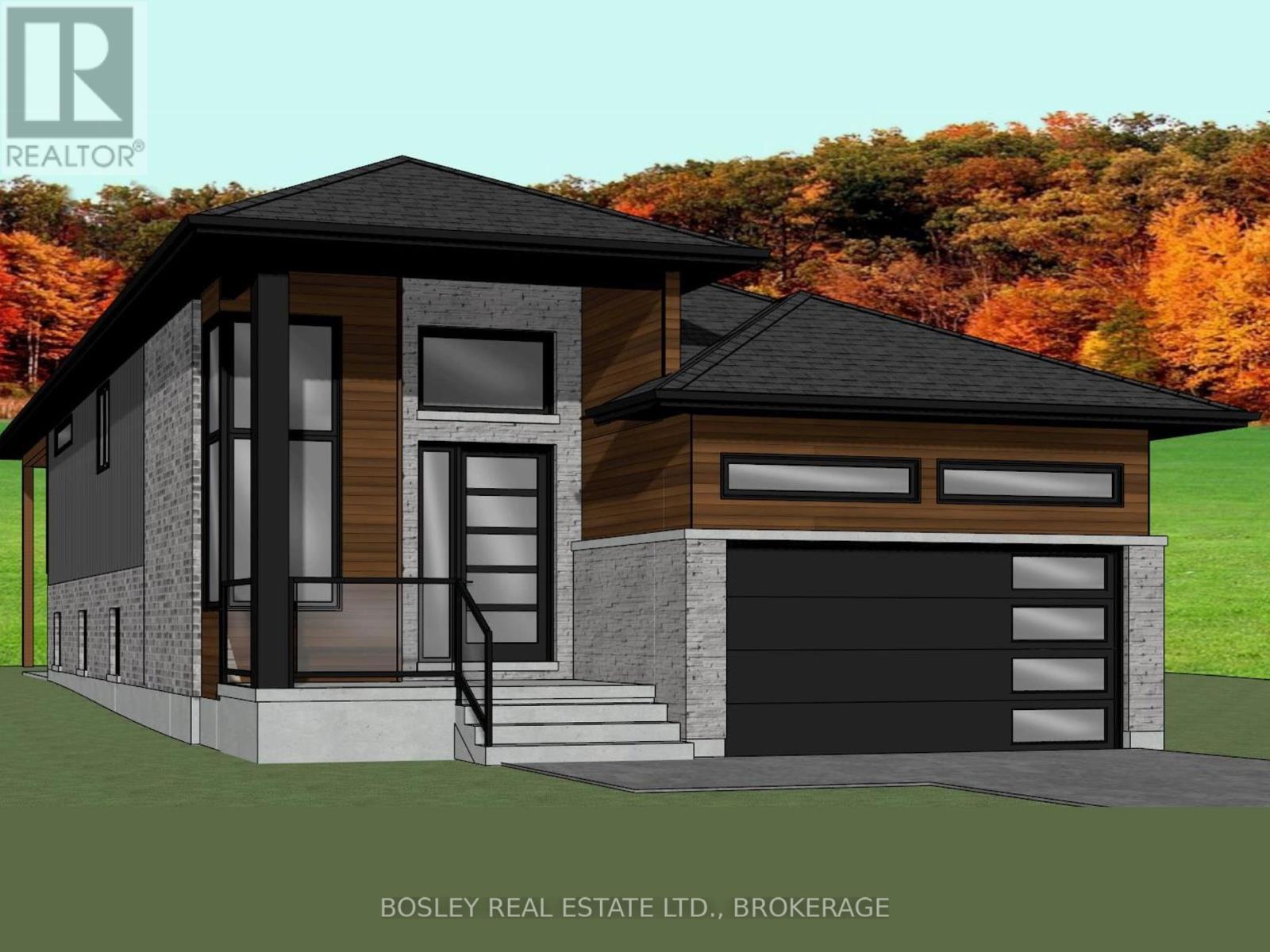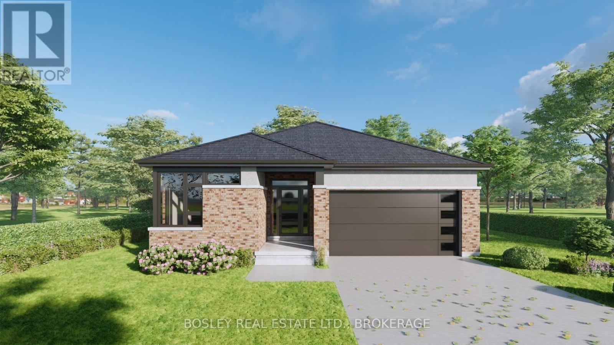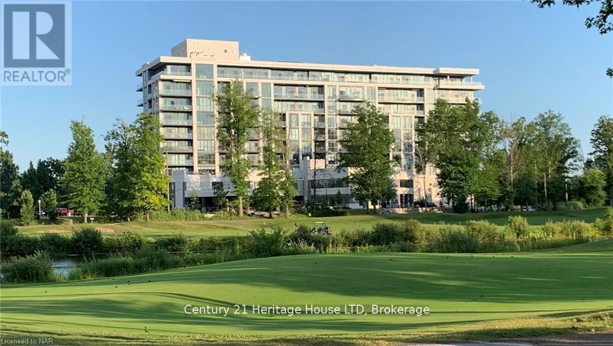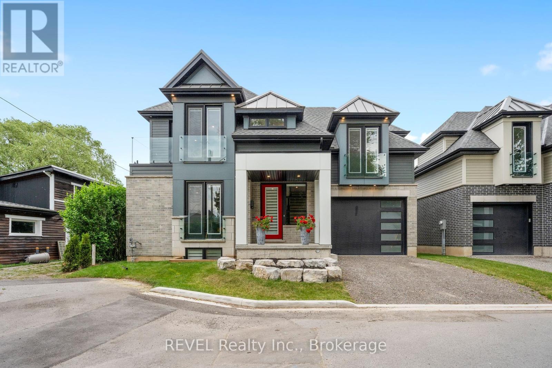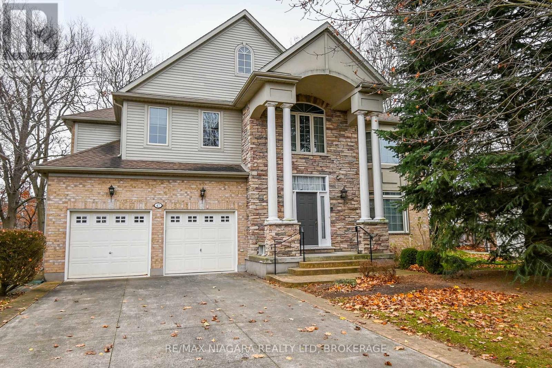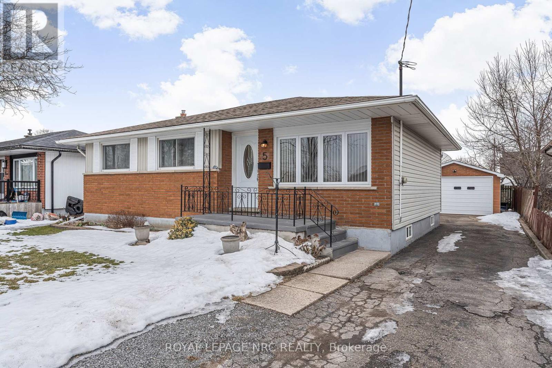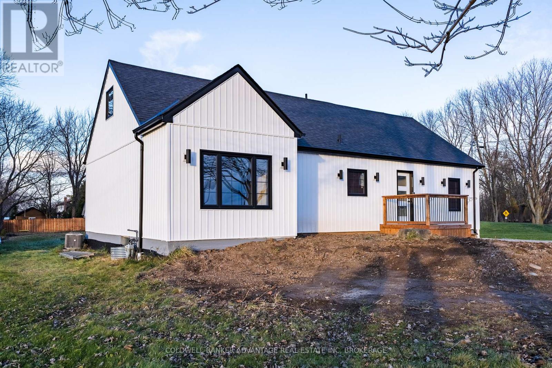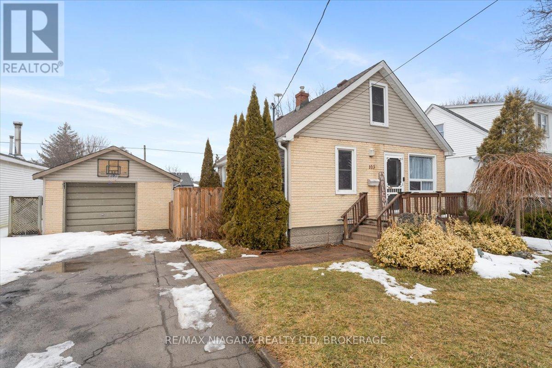171 Alexandra Street
Port Colborne, Ontario
This 1920s-built, 2-storey home exudes classic character and charm, nestled in a prime neighbourhood on a peaceful, mature tree-lined dead-end street. Just a short distance from Lake Erie, H.H Knoll Park, Sugarloaf Marina, as well as schools, restaurants, shopping, and urgent care, this location offers both tranquility and convenience. The main level features a spacious and bright dining and living area perfect for family gatherings, alongside a 4-season sunroom that's ideal for relaxing with a book or as a hobby area. The bright, white kitchen features a double sink, ample cabinet space, and flows into a generous family room complete with a cozy fireplace and a large bay window. Upstairs, you'll find four well-sized bedrooms, including a primary bedroom with double closets and enough space to comfortably accommodate king-sized furniture. The 3-piece main bathroom is also located on this floor. Outside, enjoy the beautiful, partially shaded greenspace, thanks to mature trees, and an interlock patio to enjoy dining and lounging. In the backyard, you'll find a 20ft x 15ft garage, along with a large storage shed for additional outdoor storage. (id:60569)
16 - 4667 Portage Road W
Niagara Falls, Ontario
IMPRESSIVE Quality Townhome, NESTLED IN A SMALL ENCLAVE of EXECUTIVE STYLE CONDOS, close to the TOURIST AREA, highway access, SHOPPING, Millennium Trail and neighbourhood park. The EXPANSIVE OPEN CONCEPT living and dining rooms are great for entertaining. The kitchen is designed to make food preparation a snap with LOTS OF STORAGE AND COUNTER SPACE. Three great sized bedrooms, the GRAND PRIMARY BEDROOM with ENSUITE BATH, featuring a jetted tub and SEPARATE SHOWER, plus walk in and double closets. Step saving laundry hook up on the bedroom level as well as a hook up in the basement. Whether you are relaxing in the living room or family room there is a GAS FIREPLACE to keep you cozy. Enjoy the LOCK AND GO LIFESTYLE, with all the exterior maintenance provided by the condo corporation. In the summer RELAX AT THE INGROUND HEATED POOL. Everything you need is here including a workshop, wine cellar, DOUBLE GARAGE AND DRIVEWAY. Plenty of guest parking for your friends. If you are thinking of a WELL PRICED townhome in a great convenient location, DON'T MISS THIS ONE, it is sure to impress. (id:60569)
0 West Main Street
Fort Erie, Ontario
New home to be built in quaint village of Stevensville on a large lot in a quiet area. Close to QEW, conservation park. This compact 3-bed contemporary Craftsman-style house plan has a wide open floor plan on the main floor and gives you 1,591 square feet of two floor living with all the bedrooms on the second floor. In addition to two full bathrooms and three bedrooms upstairs, you'll also conveniently find the laundry centrally located. Have your own plans? Call for a quote. Floor plans, design and price subject to change. Rooms have been artificially staged. (id:60569)
78 Macoomb Drive
Welland, Ontario
Welcome to 78 Macoomb Drive, a solid 3-bedroom, 2-bathroom back-split offers a fantastic layout with a basement walk-up, making it perfect for families or investors, and a backyard built for everyone to enjoy. The above-ground pool, wood and composite deck, and back patio make it the ultimate setup for summer hangouts. Updates include: new windows (2021), roof (2014), California shutters (1 year), vinyl flooring throughout the main level (1 year), dishwasher and fridge (2022), vanity in the 4-piece bath (1 year), washer (2020), dryer (2021), outdoor shed (2 years old), and garage/entrance doors (2 years old). On top of that, this home is located in one of the best neighbourhoods in Welland. You're right around the corner from Niagara College, and minutes from the 406, restaurants on Niagara Street and brand-new outdoor recreational centres. This one wont last-book your showing today! (id:60569)
9 Churchill Street
St. Catharines, Ontario
A rare find in West St. Catharines for both Investors or First-time buyers. Just a short walk from the new GO Train station, this 3+3 bedroom bungalow is well located with close proximity to downtown, exceptional shopping & recreational amenities, and near a direct bus route to Brock University. Over the last 15 +/- years this home has been completely renovated throughout, with an Energuide energy efficiency rating of 78. The basement is fully finished and set up as a self-contained inlaw apartment, with 3 additional bedrooms, a bathroom, and a kitchen. The floor plan is designed so that laundry is accessible by both units making this home a tremendous opportunity to live in one unit and rent the other, or rent the entire house as either a student rental or as a family rental. Vacant possession and quick closing , allowing you to set your own rent rates, or owner occupy. Commercial coin laundry units (washer/ dryer) for additional income, 5/8" drywall in the basement unit to increase fire safety, fully hard-wired and network connection to each room, Interconnected smoke alarm on all floors and side hall, storage shed, and a 160 foot deep lot, which could be ideal for adding a detached accessory dwelling unit (DADU) which is now consider legal in the City of St. Catharines. (id:60569)
186 Loomis Crescent
Fort Erie, Ontario
Welcome to 186 Loomis Crescent! This charming bungalow features a cozy sleeping loft and is as cute as a button. Although its a compact home, it includes all the essentials: a main floor primary bedroom and an open concept living area. The rear yard boasts your own inground pool, providing the perfect opportunity for a stay-at-home vacation all summer long. Youll be just steps away from a playground and a short walk to the sandy shores of Crystal Beach. Come take a look! (id:60569)
519 King Street
Welland, Ontario
Turn-key grocery & convenience store in a prime Welland location! Across from Welland Hospital, beside the Welland main arena, and surrounded by residential homes. This established business offers a wide range of products, including lottery tickets, cigarettes, South Asian spices, snacks, household items, and more. Additional income from U-Haul rentals (2 trucks and 1 van onsite). Ample parking is available at the rear of the store. With the sellers retiring, this is an excellent opportunity for a motivated buyer to grow the business and make it their own. Ideal for a family operation or a low-budget entrepreneur. Inventory is not included in the sale price. (id:60569)
785 Canboro Road
Pelham, Ontario
An exceptional investment opportunity on Fenwick's main street! This mixed-use building features a main floor ideal for a retail space or open the turnkey restaurant, with capacity to serve 40 guests inside and 28 more the patio. The upstairs apartment offers flexible living with 2-3 bedrooms, perfect for rental income or owner occupancy. Sitting on an oversized lot, there's ample room for expansion or redevelopment, making it a prime candidate for further growth. Whether you plan to enhance the existing structure or start fresh, the development potential is incredible. Buyer to verify all possibilities and zoning requirements. Don't miss this chance to secure this prime location! (id:60569)
101 - 3033 Townline Road
Fort Erie, Ontario
Welcome to 3033 Townline Road, Unit #101, nestled in the desirable Parkbridge Black Creek Adult Lifestyle Community in charming Stevensville. This stunning 3-bedroom, 2-bathroom, 1,510 sq ft bungalow has been thoughtfully updated throughout for modern living. A welcoming, covered front porch leads into a spacious living room with a chic accent wall, featuring a natural gas fireplace, built-in shelving, and patio doors opening to a beautiful covered side deck. The eat-in kitchen, updated in 2024, shines with quartz countertops, stainless steel appliances, a stylish herringbone marble backsplash, and a large center island with breakfast bar. Enjoy formal dining in the dedicated dining room. The primary bedroom offers a 3-piece ensuite and walk-in closet, while two additional bedrooms and a shared 4-piece bath provide ample space. Additional highlights include a newly outfitted laundry room with built-in cabinetry as well as numerous 2024 updates, including new carpeting, a two-stage forced air gas furnace, appliances, window coverings, light fixtures, solar tubes, and eaves. An owned hot water heater (2022) completes this move-in-ready home. Embrace exceptional community living with access to a fantastic clubhouse offering indoor and outdoor pools, a sauna, shuffleboard, tennis courts, and activities like yoga, exercise classes, water aerobics, line dancing, tai chi, bingo, and more! Conveniently located near the QEW, the U.S. border, Lake Erie beaches, and South Niagara Falls attractions. Land lease fees are $825.00/month. Experience relaxed, vibrant living in Stevensville's best! **EXTRAS** Land Lease Fees: $825.00 Pool Features: Community, Indoor, Inground, Outdoor. Pets are allowed. (id:60569)
701 Quaker Drive
Pelham, Ontario
Attention Developers...Jewel of Niagara in Fonthill!!! 52 Unit Draft plan approved townhouse site, shovel ready with services on Quaker Road .Total revamp of Quaker Road...urbanized with bike lanes and sidewalks to the Bauer Trail. Possible VTB available OAC (id:60569)
21 Sunrise Court N
Fort Erie, Ontario
Introducing 21 Sunrise Court North, a stunning new custom bungalow designed exclusively for The Oaks at Six Mile Creek in Ridgeway, and built by Niagara's award-winning Blythwood Homes. This thoughtfully crafted Balsam model offers 2,830 sq. ft. of elegant living space, featuring 4 bedrooms, 4 bathrooms, and bright, open-concept spaces designed for both entertaining and relaxation. Sophisticated design and finishes define this home, including vaulted ceilings, a spacious primary bedroom retreat featuring a 3-piece ensuite with ceramic shower and double walk-in closets, and a chef-inspired kitchen with a large island, quartz countertops, breakfast bar, and cozy nook. The great room's gas fireplace creates an inviting atmosphere, with patio doors leading to an 18'6" x 10' covered terrace, perfect for outdoor enjoyment. The full-height finished basement features extra-large windows, offering a private and comfortable space for family or guests. This level includes two additional bedrooms, two full bathrooms, an expansive rec room, and multiple storage areas. Exterior features include beautifully landscaped planting beds with mulch at the front, a fully sodded front and rear yard, a poured concrete front walkway, and a double-wide gravel driveway leading to a spacious 2-car garage. Situated in a prime location, this home is within walking distance to Downtown Ridgeway's vibrant shops, restaurants, the weekly Farmers Market (May-October), and community events. The 26km Friendship Trail - ideal for walking, running, and cycling - is just steps away, while Crystal Beach's white sand shores and Lake Erie's waterfront attractions are only a short drive. Plus, with the QEW and Peace Bridge to the USA just 15 minutes away, this home offers the perfect balance of tranquility and accessibility. Don't miss the opportunity to own a brand-new luxury home in one of Ridgeway's most desirable communities! (id:60569)
7681 Trackview Street
Niagara Falls, Ontario
Welcome to 7681 Trackview St! Perfectly located in a welcoming neighborhood, this home is just moments away from parks, top-rated schools, shopping, and dining. Inside, you will find a well-maintained space with three spacious bedrooms, two bathrooms, and a thoughtfully designed breakfast room, all contributing to a functional and inviting layout. Whether you are relaxing at home or exploring the lively surroundings, this property offers the ideal balance of comfort and accessibility, with seamless highway connections for effortless commuting. (id:60569)
112 - 100 Brownleigh Avenue
Welland, Ontario
Welcome Home! The perfect 3 bedroom renovated townhome in the heart of Welland! Perfect for families and investors alike! Main floor boasts a spacious kitchen with a separate dining room that's perfect for family gatherings! Living room overlooks the backyard - maintenance free with lawn care and snow plowed on your behalf! Full height, unfinished basement is perfect for storage and awaiting your finishes! Quiet neighbourhood and close to all amenities including schools, parks, and restaurants. (id:60569)
0-13236 Kenwood Street
Fort Erie, Ontario
Great sized lot! Fair price. View anytime. 2021 Survey and 2024 tax bill available. (id:60569)
322 Foss Road
Pelham, Ontario
Welcome to 322 Foss Road. Found on a one acre rolling lot, edged on one side by a beautiful creek and the other by spectacular farm land you will find this oversized ranch style bungalow. With 3 spacious bedrooms and so much room to grow your family you will surely be impressed by this wonderful property. The kitchen has been renovated and now enjoys quartz tops, and a beverage serving area perfect for coffee area, bar, or smoothy area. The living rooms are very large. Both of them have stunning views of the yard and farm and have oversized windows for natural light. There are new LED pot lights installed, a stylish gas fireplace, and all new flooring for the majority of the 2000+ square feet of living space. The bathroom has also went through a transformation and is move in ready. And maybe the best part? Not only do you have a 1.5 car garage attached to the house, but the rear yard 22x34 foot powered shop is the handy man or contractors dream. All this set in a setting that will blow you away. (id:60569)
14662 Niagara River Parkway
Niagara-On-The-Lake, Ontario
Welcome to a rare opportunity to build your dream home on the prestigious parkway in Niagara-on-the-Lake! This expansive lot offers the ultimate canvas for luxury living in one of the most sought-after locations in the region. Situated on a spacious parcel of land, this property presents an exclusive chance to create a bespoke residence tailored to your lifestyle and preferences. The size of this lot is unparalleled, providing ample space for a grand estate or a secluded retreat enveloped by nature. Imagine waking up to scenic views and serene surroundings every day, with the Niagara River and its picturesque parkway right at your doorstep. This is more than just a property it's an invitation to design a legacy, a home that reflects your unique vision and taste. Opportunities like this are exceedingly rare in Niagara-on-the-Lake, where prime lots of this caliber are in high demand and short supply. Don't miss your chance to secure this exceptional piece of real estate and embark on the journey of crafting the home you've always envisioned. Contact us today to explore this once in-a-lifetime offering and begin turning your dream into a reality. Luxury living awaits you on the parkway where nature, elegance, and exclusivity converge. (id:60569)
8163 Cummington Square E
Niagara Falls, Ontario
"Riverside Tavern/Grill" Price Includes: Land, Building, Business, Equipment, Chattels & 11 Rooms above to Rent. The Entire Exterior & Interior have been Totally Updated & all New. Also all New Equipment, Brand New Renovated 11 rooms above. The upstairs could be converted to Owners house plus still have Private rooms to rent.Turn key operation. Established business. Prime Niagara River Location, Water Front with Amazing Views. Huge New Covered Patio Overlooking River. plus outdoor patio & band shelter. Excellent Investment! (id:60569)
2 Seyval Place
Niagara-On-The-Lake, Ontario
Welcome to your dream home at 2 Seyval Place, located in the picturesque town of Virgil in Niagara-on-the-Lake, right in the heart of the renowned Niagara Wine Region. This beautiful bungalow exudes a perfect balance of sophistication and comfort, featuring an open-concept design that effortlessly combines the living, dining, and kitchen areas. Upon entry, you'll be greeted by luxurious details such as coffered ceilings, gleaming hardwood floors, a cozy gas fireplace with an elegant surround, and expansive windows that flood the space with natural light.The primary suite serves as a peaceful retreat, complete with a spa-inspired ensuite bathroom, a spacious walk-in closet, and the added convenience of main floor laundry. Step through the patio doors to your own private haven, where a beautifully landscaped backyard awaits, ideal for both entertaining guests and enjoying peaceful moments of relaxation.The fully finished basement provides additional living space with a large bedroom, a stylish 3-piece bathroom, and generous storage options. In addition to all the incredible features of this home, you'll also enjoy a range of valuable upgrades, including a central vacuum system, top quality Hunter Douglas Pirouette blinds, a reverse osmosis water treatment system, and a security alarm system for peace of mind. The property also boasts a humidity control system, as well as a new roof (2021), new fence (2021), new shed (2021), and a new furnace (2020), ensuring both comfort and efficiency for years to come. Don't miss your chance to make this exceptional property your forever home! (id:60569)
307 - 123 Lincoln Street
Welland, Ontario
Welcome to The Waterway at #307-123 Lincoln Street in Welland. This gorgeous open concept 1,215 sq ft condo showcases modern design and quality craftsmanship throughout. The kitchen is a chef's dream, featuring custom cabinetry with elegant marble backsplash complemented by a premium stainless steel chimney range hood with a contemporary style. The stunning quartz waterfall island serves as the kitchen's centerpiece creating a seamless, luxurious look. This feature houses an integrated sink and provides abundant counter space for both food preparation and casual dining. Throughout the home, you'll find luxury vinyl flooring and modern light fixtures. The spacious living room boasts oversized windows and a cozy electric fireplace, while a walkout leads to your private oasis - a massive balcony perfect for relaxing after a long day. The primary bedroom offers generous proportions with a walk-in closet and a luxurious 4-piece ensuite featuring dual sinks, heated flooring, quartz countertops and premium finishes. The second bedroom provides ample space with substantial closet storage and large windows, while the second 4-piece bathroom continues the home's elegant aesthetic with porcelain flooring, quartz countertops, and contemporary finishes. Convenience extends to the parking arrangements with two dedicated spaces included a valuable feature. One is a standard-sized spot, while the second is an extra-large, wheelchair-accessible space with proper width for side-entry vehicles. All this is protected by a comprehensive Tarion warranty, offering peace of mind with your investment in this exceptional waterfront property. Located close to great schools and amenities. (id:60569)
1563 Kingston Road
Fort Erie, Ontario
Nestled at the end of a private road, this breathtaking 5-bedroom, 3 full bathroom, and 2 half bathroom home is a sanctuary of luxury and comfort. Boasting 3,240 square feet of beautifully finished living space, including a fully finished basement, this residence is designed to meet all your needs and desires. Step into the grand foyer, where soaring ceilings welcome you into a space that feels both expansive and intimate. The open floor plan seamlessly connects the living areas, making it perfect for both everyday living and entertaining. Imagine preparing meals in your gourmet kitchen, complete with a large island that seats 8, elegant quartz countertops, and top-of-the-line appliances. This kitchen is a chef's dream, ideal for creating culinary masterpieces and hosting memorable gatherings. Retreat to the second floor, where you'll find four spacious bedrooms, including a stunning primary suite. This private haven features two large walk-in closets and a luxurious 5-piece ensuite, offering a perfect blend of comfort and style. With laundry facilities conveniently located on both the second floor and the basement, household chores are a breeze. The fully finished basement provides a versatile space that can be tailored to your lifestyle, whether you need a family room, home office, or fitness area. Every detail of this home is designed with your convenience in mind. Outside, the large wrap-around deck invites you to unwind and enjoy the beauty of nature. The meticulously landscaped yard offers a serene setting for relaxation and outdoor activities. Located in a tranquil and private setting, yet close to all essential amenities, 1563 Kingston Road offers the perfect balance of seclusion and accessibility. Whether you're hosting a lively gathering or enjoying a quiet evening at home, this property is your personal oasis. (id:60569)
427 Butler Street
Niagara-On-The-Lake, Ontario
Welcome to 427 Butler Street. This custom built, 3.5 year old home is is just a few blocks to the LAKE and is ready for you to make it your dream home! With nearly 2600 square feet of finished living space - 1600 square feet on the main floor and nearly 1000 square feet finished downstairs, with 3 bedrooms (2 up and one down) and 3 full bathrooms - each bedroom has its own bathroom, a beautifully landscaped front and back yard, a double car garage, ALL high end quartz counter tops, beautiful walk-in showers, upgraded light fixtures, custom trim, hardwood flooring, main-floor upscale laundry room, oversized closets, high ceilings and so much more, this home is the perfect turn-key oasis you've been looking for. Walk to lake to watch the sunset, stroll down to Niagara on the Lake's finest bakeries, shops and restaurants - only a 90 second walk to the famous Willow Cakes and Pastries and the upscales restaurants - and so much more. This is your opportunity to own a brand new home, fully detached in the best town in Canada! NOTE: There is a gravel driveway. The 2 concept photos include an asphalt driveway for illustration purposes but driveway is not asphalted. (id:60569)
41 Howard Avenue
St. Catharines, Ontario
Classic North End St.Catharines Bungalow! Located just off Lake Street between Linwell & Lakeshore this charming 60x139 foot property is the perfect slice of Niagara and a great deal waiting to happen. As you pull into 41 Howard Avenue you are met with a convenient half circle driveway in addition to the straight drive leading and detached garage, which together fit upwards of 8+ vehicles. Inside we find a 5 bedroom and 2 full bathroom home with excellent in-law suite potential. Well-kept throughout and updated as need be this comfy option has a great overall feel and while being completely move-in-ready theres also room for upgrades. The backyard space is the perfect size with lots of room for fun and a screened in entertainment area attached to the garage space. A short drive to QEW access and within minutes of all necessities this solid brick bungalow is ready to finds its new family. (id:60569)
4066 Thomas Street
Lincoln, Ontario
Welcome to 4066 Thomas Street, a beautifully designed two-story home in the heart of Beamsville. Surrounded by renowned wineries, scenic landscapes, and charming local shops, this home offers the perfect blend of modern style and everyday comfort. Step inside to a bright and welcoming foyer with tile flooring, leading to an open-concept main floor. The inviting living area features engineered hardwood flooring and a sleek electric fireplace with large bright windows. The kitchen is both functional and contemporary, boasting white cabinetry, stunning black quartz countertops, black stainless steel appliances, and modern light fixtures. Glass patio doors open to a private backyard retreat, complete with a heated saltwater fiberglass pool. Upstairs, the spacious primary suite offers a walk-in closet and a private ensuite with a tiled shower. Two additional bright bedrooms, a second-floor laundry room, and a well-appointed four-piece bathroom complete the level. The unfinished basement provides endless possibilities, featuring a two-piece rough-in and a cold room, allowing you to customize the space to suit your needs. Located in a vibrant community with access to local markets, top-rated wineries, and outdoor attractions, this home delivers both lifestyle and convenience in the heart of Niagara wine country. (id:60569)
18 Four Mile Creek Road
Niagara-On-The-Lake, Ontario
Welcome to this stunning custom-built stone bungalow with 2,750 sqft of finished living space, on a large irregular pie-shaped lot with mature trees. Step into a spacious front foyer leading to an open-concept main floor, where luxury meets comfort. The kitchen is a chef's dream, featuring Traditional and Contemporary design features, large island with a built-in dishwasher, bar top seating andFrigidaire Professional Series appliances. Quartz countertops throughout, Engineered Hardwood and ceramic tile flooring. A walk-in pantry off the dining area offers a wine cooler, prep sink, and extra storage. The living room boasts a cozy electric fireplace and a coffered ceiling, while the dining area opens to a rear deck, perfect for entertaining. The master bedroom suite includes a walk-in closet and a 4-piece ensuite with a large walk-in tiled shower. Two additional bedrooms share a 3-piece bath with another walk-in shower, plus a convenient 2-piece powder room. Outdoor living is a delight with a rear covered porch featuring a gas BBQ hookup and composite decking, and a 3-season sunroom with vaulted ceilings by Outdoor LivingDesigns. The 300 sqft finished basement area offers extra living space, with potential for an in-law suite in the unfinished section, complete with a full walkout and roughed-in 3-piece bathroom. A private hot tub area adds to the appeal. The fully landscaped property includes a sprinkler system, lighting, interlocking stone patios, and walkways. An oversized 2-car garage provides ample storage. Located near wineries, restaurants, shopping, and with easy access to the QEW and Lewiston-Queenston Border Bridge, this home offers the perfect blend of luxury and convenience.**EXTRAS** tankless water heater, basement fridge (id:60569)
3713 Ryan Avenue
Fort Erie, Ontario
Just a short 500-foot stroll from the waterfront, with peak-a-boo views of the water, this thoughtfully designed *to-be-built* bi-level home will be crafted by the renowned local builder Niagara Pines Developments. With an open, spacious floor plan and high-quality standard finishes, this home invites you to customize without compromise. Expect engineered wood and tile floors (no carpet), oak-stained stairs and railings with wrought iron spindles, stone countertops in the kitchen and bathrooms, a tiled walk-in ensuite shower, a beautifully appointed kitchen with an island, and ample lighting, including 15 pot lights and a generous lighting allowance. The exterior showcases an elegant profile with a blend of stone and stylish vinyl siding. Please note, this home has not been built yet. The process includes a dedicated appointment with the builder, allowing you to personalize the home and specifications to match your vision. If you prefer a different layout, custom options are also available. (id:60569)
11 Oakley Drive
Niagara-On-The-Lake, Ontario
Construction has begun! There is still opportunity to choose finishes and fixtures to your liking. This home in the new Settler's Landing subdivision in Virgil right in the heart of Niagara's wine country. This thoughtfully crafted home, currently being built by highly respected local builder Niagara Pines Developments, offers a spacious and well-designed floor plan, with comfortable living in mind. Enjoy high-quality standard finishes that allow you to create your dream home without compromise. Expect engineered wood and tile flooring (no carpet), oak-stained stairs, oak railing with wrought iron spindles, gas fireplace with stone cladding, stone countertops in the kitchen and bathrooms, a tiled walk-in shower, a well-appointed kitchen, 15 pot lights, and a generous lighting allowance. The homes exterior will feature a refined and distinguished look featuring stylish stone and stucco. This area is flourishing and the town of Virgil has many great amenities all just a couple of minutes away. Old town Niagara -on-the-Lake is less than 10 minutes away and award winning wineries and breweries are a plenty! Please note that this home build is in progress. (id:60569)
9234 White Oak Avenue
Niagara Falls, Ontario
Nestled in the tranquil embrace of Niagara Falls, 9234 White Oak emerges as the epitome of family living. This impressive four-bedroom, three-and-a-half-bathroom house boasts an array of features designed to cater to the contemporary family's needs. Upon arrival, you are greeted by a majestic stone-accented exterior and an inviting covered porch, pots lights setting the tone for the warmth within. Step inside to discover a home bathed in natural light, streaming through large, bright windows, enhancing the spacious feel throughout.The heart of the home is the expansive kitchen, complete with a generous island, perfect for casual dining and family gatherings. A convenient servery leads to an elegant dining room, ensuring entertainment is seamless and sophisticated. Set against a backdrop of serene green space, this abode affords privacy and a connection to nature. The walk-out basement offers further potential for living or recreational space. Upstairs, functionality meets luxury with a second-floor laundry and two master suites; the principal master features an ensuite and dual closets, while the junior master boasts an ensuite and a walk-in closet. Both designed for comfort and ease. Solid oak stairs with stylish metal pickets ascend to a realm of rest, while the modern no-carpeting approach speaks to a preference for clean, allergen-reduced living spaces. With parking for six vehicles, this house is as practical as it is charming. (id:60569)
7977 Portage Road
Niagara Falls, Ontario
Tourist Commerical Building lot in a prime location. As you drive into the quaint Village of Chippawa this property could be yours to realize your dreams! The rapidly growing area this has possible uses of: restaurant, Art Gallery, Store and much more! (id:60569)
5590 Glamis Crescent
Niagara Falls, Ontario
Charming Home on an Oversized Lot Backing Onto Royal Manor ParkNestled on a quiet crescent in a highly sought-after neighborhood, 5590 Glamis Crescent offers a rare opportunity to own a solid detached home on an oversized lot with no rear neighbors. This inviting property features an attached garage and a partially finished basement, providing both comfort and potential.The main floor boasts a spacious eat-in kitchen, a cozy family room with a wood-burning fireplace with a connected dining room featuring sliding doors leading to a large deck and beautiful private backyard. A four-piece bathroom, a versatile office (previously used as a main-floor bedroom), and a charming three-season sunroom complete this level.Upstairs, you'll find two generously sized bedrooms with original hardwood floors, exuding warmth and character. The lower level, with a separate entrance, offers a large recreation room and a laundry area, perfect for additional living space or future customization.The expansive backyard is a true retreat, offering a serene and private setting with no rear neighbors. Whether you're gardening, barbecuing, or enjoying a quiet meal on the deck, this outdoor space is perfect for relaxation and entertaining.Don't miss this unique opportunity to own a home in a prime location, steps from Royal Manor Park and close to all amenities. (id:60569)
4 - 5622 Ironwood Street
Niagara Falls, Ontario
Experience the perfect blend of luxury, comfort, and low-maintenance living in this lovely bungalow condo, built in 2016 and nestled in one of Niagara Falls' most sought-after communities. Offering over 2,500 square feet of finished living space, this home is ideal for downsizers, retirees, or families seeking both style and convenience. Step into the inviting open-concept main floor, where natural light pours through large windows, and highlights the modern kitchen with updated appliances, sleek countertops, and ample cabinetry, including a pantry. The seamless flow into the dining and living areas makes this layout perfect for entertaining family and friends.The primary bedroom retreat offers a spacious layout with a 4-piece ensuite and generous closet space, creating your own private oasis. A second bedroom and full bathroom complete the main floor, offering comfort and convenience. Downstairs, the finished basement which provides even more living space, featuring a large recreation room, additional bedroom, and third full bathroom ideal for guests or extended family. Outside, unwind in your private backyard with no rear neighbors, featuring a canopy-covered patio and lawn sprinkler system the ultimate low-maintenance outdoor retreat for relaxation or gatherings. Upgrades, including modern bathroom countertops, central air and humidifier, and an attached double garage, make this home truly turnkey. Plus, with affordable condo fees covering ground maintenance and snow removal, you'll enjoy a worry-free lifestyle. Perfectly located close to schools, parks, shopping, and major highways, this home offers the best of both tranquility and convenience. (id:60569)
7 - 65 Dorchester Boulevard
St. Catharines, Ontario
This spacious and well-maintained 3-bedroom, 2-bathroom townhouse condo offers 1,122 sq. ft. of above-grade living space and is ideally situated on Dorchester Blvd., providing convenient access to the QEW and a variety of nearby amenities. Unlike many other units in the community, this home faces the street, allowing for abundant natural light, greater exposure, and a distinct sense of individuality. The interior has been freshly painted and carefully refreshed, creating a bright and inviting atmosphere. The main floor features a convenient 2-piece bathroom, while the generously sized living room provides ample space for both relaxation and entertaining. The expansive primary bedroom boasts dual windows and a ceiling fan, while the two additional bedrooms each feature double closets for excellent storage. Step outside to the private fenced backyard(2022), where both the fence and stone patio(2023) have been recently updated, enhancing the outdoor space for leisure and entertainment. Beyond the fence, a communal green space offers a welcoming area for children to play or a peaceful retreat. The unfinished basement is a blank canvas, waiting for your personal touches, whether you envision additional living space, a home gym, or a recreation area. Ideally located within walking distance to schools, shopping, parks, and the Welland Canal Parkway, this home also includes an owned parking spot, with additional street parking available right out front. (id:60569)
179 Hodgkins Avenue
Thorold, Ontario
Thorold is growing rapidly and this residential lot is your opportunity to join the party. With zoning of R1D-40 you have plenty of options for what you want to build and this fully serviced lot is ready for the shovel to hit the ground. Hodgkins sits in a prime area where you have easy access to get anywhere around Niagara, and not far from the QEW either. Whether you want to develop to line your pockets or build your families next home, this lot is waiting for you. (id:60569)
32 Bay Avenue
Welland, Ontario
Nestled in the heart of Dain City, this beautifully updated 3-bedroom, 2-bathroom home offers the perfect setting for families looking to enjoy both comfort and an active lifestyle. Situated on a large corner lot, this home is just moments from the Welland Canal, where scenic trails, parks, and outdoor activities create an incredible community atmosphere.Step onto the welcoming front porch and into a bright, inviting interior with modern updates and family-friendly spaces. The spacious eat-in kitchen features plenty of counter space, cabinetry, and a gas stoveperfect for home-cooked meals and gatherings. The adjoining dining area leads to a large backyard deck, providing an ideal space for kids to play and for entertaining family and friends.Upstairs, the generous primary bedroom offers a private retreat with its own ensuite bathroom, while two additional bedrooms share a full 4-piece bathroom on the main floor, ensuring convenience for the whole family.Outside, the detached double-car garage offers ample storage space, a workshop area, and endless potential for hobbyists or extra storage needs. The triple-wide driveway easily accommodates multiple vehicles, making parking a breeze for families with multiple cars or visitors.Dain City is a fast-growing community known for its charming small-town feel, with easy access to waterfront trails, playgrounds, and recreational activities along the Welland Canal. Whether you love biking, jogging, kayaking, or simply taking in the scenery, this location offers something for everyone.With plenty of space inside and out, this home is the perfect place to raise a family and enjoy an active, outdoor lifestyle. Dont miss out on this wonderful opportunityschedule your private showing today! (id:60569)
716 - 7711 Green Vista Gate
Niagara Falls, Ontario
"ONE OF THE FINEST, MOST LUXURIOUS UPGRADED 7TH FLOOR SUITES" TOP OF THE LINE UNIQUE LUXURY KITCHEN CABINETS THAT EXTEND TO CEILING, IMPORTED HANDLES FROM ITALY, ITALIAN IMPORTED SOLID MARBLE STONE SLAB COUNTER-TOPS, BACK-SPLASH & ISLAND; SOLID THICK REAL HARDWOOD FLOORS, LUXURY UPGRADED BATHROOMS WITH GLASS/TILE SHOWERS, MARBLE STONE FLOORS & PORCELAIN FLOOR TO CEILING WALL TILES, ENTIRE BATHROOM WALL IS MIRRORED, 9 FT. FLOOR TO CEILING WINDOWS. FINE MODERN LIGHT FIXTURES WITH REMOTE, MANY POT LIGHTS THROUGHOUT, ENTIRE CONDO PROFESSIONALLY REPAINTED TOP OF THE LINE 3 COATS OF BENJAMIN MOORE PAINT, 9 FT CEILINGS, OPEN CONCEPT.PRIVATE COVERED BALCONY OVERLOOKING NATURE, THE 18TH HOLE OF JOHN DALEY'S THUNDERING WATERS GOLF COURSE, SKYLINE VIEWS NIAGARA FALLS & AMAZING SUNSETS FROM BALCONY. IN-SUITE LAUNDRY, INDOOR POOL, GYM, HOT TUB, SAUNA, YOGA, PARTY ROOM, CONCIERGE, THEATER RM, GUEST SUITE, DOG SPA, 1 PARKING SPOT. 5 BRAND NEW APPLIANCES, STORAGE LOCKER FREE INTERNET ENJOY LIFE HERE-NO TRAFFIC, NO NOISE, JUST NATURE & VIEWS. GREAT INVESTMENT PROPERTY! CLOSING DATE IS FLEXIBLE! 1 FLOOR BELOW PENTHOUSE ARE FOR SALE FROM $2 M-$5 MILLION! SELLER CAN HOLD A 1ST MORTGAGE WITH LARGE DOWN PAYMENT! (id:60569)
173 Russell Avenue
St. Catharines, Ontario
Well managed triplex with additional basement unit. Currently fully rented, some long term tenants. Property has unused walk up attic which is accessed from 2nd floor hallway. This corner lot property has minimal lawn upkeep with parking and a detached garage off the side street. Improvements include new windows in 2017, main roof shingles approx. 7-8 years ago, side apartment shingles are approx. 15 yrs. old, back section shingles over the enclosed porch 2024. All units have their own private entrance. Conveniently located on the bus route and close to amenities. There aren't any interior photos to respect the tenants' privacy. (id:60569)
10 Paxton Avenue
St. Catharines, Ontario
Steps away from Lake Ontario and nestled discreetly in a charming and highly sought after Port Dalhousie village, this newly built, fully finished, one-year-old custom-built, contemporary two-story home is as versatile as it is impressive in design. Featuring balcony views of Lake Ontario, 2 bedroom quarters with 2 dazzling ensuites, second-floor laundry and a stylish kitchen designed by Artcraft, this is luxury living with all of the advantages of location and proximity (down the street) from some of the most elite, mansions in the Niagara region. If you are a professional looking for a retreat, look no further than a design studio in the lower level with oversized windows and an additional bedroom quarters for guests, or recreation. The backyard is equipped with a spacious deck and maintenance is at a minimum. Enjoy the lake during morning or evening promenades, or stroll down to the beach, local restaurants, and amenities because this listing also offers an excellent walk score. Built to provide timeless style and investment value. (id:60569)
47 Sculler's Way
St. Catharines, Ontario
Welcome to 47 Scullers Way, located in the much-coveted Regatta Heights community in Port Dalhousie. A grand home perched on the banks of Martindale Pond with views of Henley Island & Henley Island bridge. The main floor offers nine-foot ceilings & hardwood flooring throughout, a spacious front entrance, a large eat-in kitchen & dining area w/garden doors opening onto a wood deck. Also across the back is an oversized family room with multiple windows overlooking the pie-shaped ravine lot w/tall standing oak trees, a nicely appointed double-sided gas fireplace w/built in shelving. Double French doors lead to a cheerful sunroom that offers a variety of uses. The large kitchen with tons of counter space leads to a mud room with walk-in pantry and access to the double-car garage. The second floor offers hardwood flooring throughout, 4 large bedrooms, each with ensuite baths and walk-in closets, a spacious laundry room with a walk-in shower and sink. The lower level could make a perfect inlaw suite with a separate entrance from the backyard, a large rec room with fireplace and wet bar area, bedroom and an additional office/bedroom & sink. Installed recently is an elevator, allowing easy access to every floor. This home is within walking distance to top-rated St. Anns & Gracefield schools and a 10-minute drive to Ridley College. Walking distance to all Port Dalhousie has to offer including, shops, bars, restaurants, Lakeside Park, beach & marina. Easily access to QEW highway and 30 minutes away from Niagara's renowned wine route and 15 minutes to Brock University & Niagara College. This home could easily work for a multi-generational family. (id:60569)
4929 Oriole Lane
Fort Erie, Ontario
A woodland escape awaits! Enjoy a private setting on a private road. A short stroll to Lake Erie and a short drive to the village of Ridgeway. A unique, open concept bungalow with cathedral ceilings. Newer kitchen with skylights and a island, laundry with coffee bar and storage. The dining area is a great gathering spot, built in window seat to enjoy a good book and a coffee. Family room with a gas fireplace. This is a special home in a beautiful setting. Work from home with Bell Fibe, you may never want to leave!! Come take a peek! (id:60569)
5 Ashford Place
St. Catharines, Ontario
Welcome to 5 Ashford Place, a delightful residence nestled in the heart of St. Catharines. This well-maintained home offers a comfortable living space on a quiet road, while being conveniently close to essential amenities. The home boasts ample space for the whole family having 3 bedrooms and a bathroom upstairs, and in-law potential in the basement with kitchen, laundry, bathroom and additional rooms! The home has new flooring, paint, updated bathrooms, new furnace (2025), newer owned hot water tank (approx. 4 years old). The property features a well-sized backyard with a detached garage. 5 Ashford Place offers a unique opportunity to own a home on a quiet, family friendly street within close proximity to local attractions such as the Garden City Golf Course and many great restaurants! (id:60569)
13 St Davids Street W
Thorold, Ontario
Welcome to 13 St. David Road West. Site APPROVED for a 9 unit building including 6 residential and 3 commercial units. This is an incredible investment opportunity located in the heart of downtown Thorold. Location is optimal as it is close to all amenities. Preliminary legwork has been done. Nothing to do but obtain a building permit. Buyer to do their due diligence with the City of Thorold for permitted uses. (id:60569)
1003 - 7711 Green Vista Gate
Niagara Falls, Ontario
Experience luxury living in this stunning top-floor penthouse, boasting a spacious 1,717 square feet open-concept layout designed for both comfort and entertaining. Soaring 10-foot floor-to-ceiling windows offer breathtaking panoramic views of the golf course and lush greenery. Thoughtfully designed, the layout ensures all bedrooms are tucked away from the main living areas for added privacy. Step outside onto the expansive 456 square foot balcony, accessible from all three bedrooms, the kitchen, and the living area; perfect for entertaining or enjoying peaceful mornings. This exceptional unit includes two underground parking spaces and a private storage locker.The building offers an array of premium amenities, including a bright and spacious gym, yoga studio, and a stylish party room on the second floor. Pool, hot tub, and sauna provide a spa-like retreat, with private access from the second floor. Additional highlights include concierge services, upgraded cabinetry, and Fibre internet. The pet-friendly community is surrounded by scenic trails, making it perfect for nature lovers. An unparalleled blend of luxury, convenience, and lifestyle awaits. (id:60569)
2468 Hwy 3 Highway
Port Colborne, Ontario
LOOKING FOR COUNTRY LIVING? Fully remodelled 1.5 storey home with a huge yard! So much new within the last 5 years! Updates include Roof, siding, eaves, flooring, kitchen, bathroom, furnace, A/C - the list goes on and on! Every room is open and generous size. Be sure to notice the natural light coming in all the new windows. Cozy up in front of the fireplace while streaming your favourite seasonal movie. Enjoy the outdoors? Why not add a few chickens (be sure to check with the City first), or roast a marshmallow around the backyard fire pit. With quick access to Highway 140, minutes to Port Colborne amenities, this is the spot to be! (id:60569)
14 - 77 Avery Crescent
St. Catharines, Ontario
Imagine waking up every day to views of a golf course? Welcome home! Fully finished top to bottom with 2+2 bedrooms, 3 full bathrooms, main floor laundry, and over 2600sqft of total finished square feet! You've worked hard, now enjoy a maintenance free lifestyle with your driveways, street and visitor parking shovelled from snow, lawn maintenance looked after, private road/lights maintained all for just $230/month! Built in 2015 by Starward Homes, this truly is a one of a kind home with two elongated back patios + full walk out basement overlooking a golf course! Open concept main floor features chef's dream kitchen with granite countertops, stainless steel appliances, kitchen island seating 4+ people, and glass backsplash. Unwind in your cozy living room surrounding the gas fireplace, loaded with natural light! Retreat to your private master suite, featuring a 4 piece ensuite bath and walk-in closet. An additional bedroom on the main floor can provide versatility for a home office, guest room, or nursery! Venture downstairs to the fully finished basement, where the possibilities are endless. This space offers a vast recreation area, perfect for a home theatre, games room, or fitness studio. Two additional bedrooms and a full bathroom complete the lower level, providing ample space for extended family or guests. But the true gem of this property lies outdoors. Step onto the expansive deck and drink in the panoramic views of the lush greenery that is your backyard - a golf lover's paradise. Whether hosting summer soirees or simply sipping your morning coffee, this outdoor oasis offers tranquility and scenic beauty. Additional features include a single garage with access directly into the home, double wide paved driveway, covered front landing, main floor laundry, and proximity to local amenities and schools. Your dream home awaits - schedule a showing today! (id:60569)
140 Lakeshore Road
Fort Erie, Ontario
ESTATES LIKE THIS DONT COME UP OFTEN, ALMOST 5000 SQ FEET OF LUXURY LIVING OVERLOOKING THE MIGHTY NIAGARA RIVER AND BUFFALO SKYLINE!! INGROUND CONCRETE POOL WITH YOUR VERY OWN POOLHOUSE TO ENTERTAIN. GLEAMING HARDWOOD FLOORING THROUGH MAIN LEVEL, NEWER HVAC , ROOF APPORX 11 YEARS OLD, ULTIMATE PRIVACY AND UNMATCHED ELEGANCE COULD BE YOURS, LOADS OF ROOM FOR THE EXTENDED FAMILY (id:60569)
201 - 3364 Montrose Road
Niagara Falls, Ontario
WELCOME TO BEAUTIFUL KAITLIN COURT IN THE DESIRABLE LOCATION OF MT. CARMEL, NIAGARA FALLS. SMALL COMMUNITY, ENJOYABLE LIVING. EASY ACCESS TO HIGHWAY. MOVE RIGHT INTO THIS SPARKLING 2 BEDROOM CONDO APARTMENT, COMPLETE WITH OPEN CONCEPT LIVING AND DINING ROOMS, LOVELY SUNROOM WITH WEST EXPOSURE. SPACIOUS KITCHEN, IN SUITE LAUNDRY ROOM WITH STORAGE SPACE. PRIMARY BEDROOM WITH SUNROOM ACCESS, WALK THRU CLOSET WITH 4' X 6' DOUBLE ROW CLOTHES AREA PLUS SHELVING, IMPRESSIVE ENSUITE EFFECT BATH WITH WHIRLPOOL TUB AND SEPARATED SHOWER. 2ND BEDROOM WITH ALSO ACCESS TO SUNROOM, WHICH COULD BE A DEN OR AN OFFICE. PRIVATE PARKING SPOT, LOCKER, PARTY ROOM AVAILABLE FOR UNIT OWNERS. ELECTRIC HOT WATER TANK (2018) OWNED, VERY EFFICIENT UNIT. (id:60569)
533 Victoria Pk Avenue
Toronto, Ontario
Welcome To 533 Victoria Park Ave, A Charming Semi-Detached Gem! The Open-Concept Main Floor Welcomes You With Spacious Living And Dining Areas That Flow Effortlessly Into A Large Kitchen Featuring A Stylish Peninsula With Seating, Stainless Steel Appliances, And A Walk-Out To A Private Rear Deck. Enjoy The Added Convenience Of Main Floor Laundry, Making Daily Routines A Breeze. Upstairs, The Primary Bedroom Impresses With Its Generous Size, Ample Closet Space, And A Striking Skylight That Fills The Room With Natural Light. The Second Bedroom Is Equally Inviting, Offering A Spacious Layout, A Large Window, And Beautiful Hardwood Flooring. The Fully Finished Basement Presents Incredible Potential For Both Investors And Families Alike, Boasting A Separate Entrance, A Complete Kitchen, A 4-Piece Bathroom, A Laundry Area, And A Comfortable Bedroom Perfect For An In-Law Suite Or Rental Opportunity. This Stunning Property Backs Onto A Laneway, Offering The Rare Possibility To Build A Large Laneway House, Maximizing Value And Living Space. Situated In A Prime Location, You're Just Steps From TTC And Victoria Park Station, Shopping, Dining, And Excellent Schools. Don't Miss This Exceptional Opportunity! **EXTRAS** With A Large 25 x 140 Ft Lot, Property Has Lots Of Future Potential For A Large Extension, Laneway House or Other Development! (id:60569)
103 Knoll Street
Port Colborne, Ontario
Welcome home! This unique and well maintained 3 bedroom 1 bathroom home is waiting for you to make it your own. Located in a family oriented neighbourhood, close to all amenities within Port Colborne along with being just minutes from highway access making it more convenient to get to work, school, or your saturday morning errands. This home features a new furnace and AC in 2023, New Laundry tower located on the main level, a newer Dishwasher, and a partial basement perfect for storage or for a kids play area/rec room, Detached 1.5 car garage and a beautiful outdoor space ready to host your summer entertainment. (id:60569)
9 Inglewood Road
St. Catharines, Ontario
Bungalow with attached garage. Rear In-law suite currently leased. Many newer renovations including flooring, kitchen, bathrooms. (id:60569)

