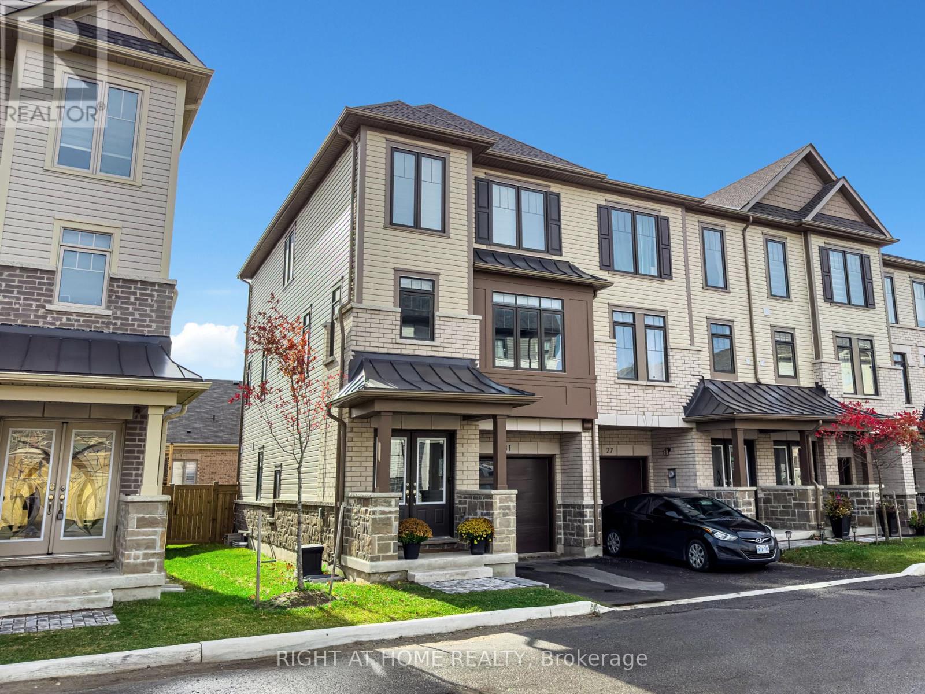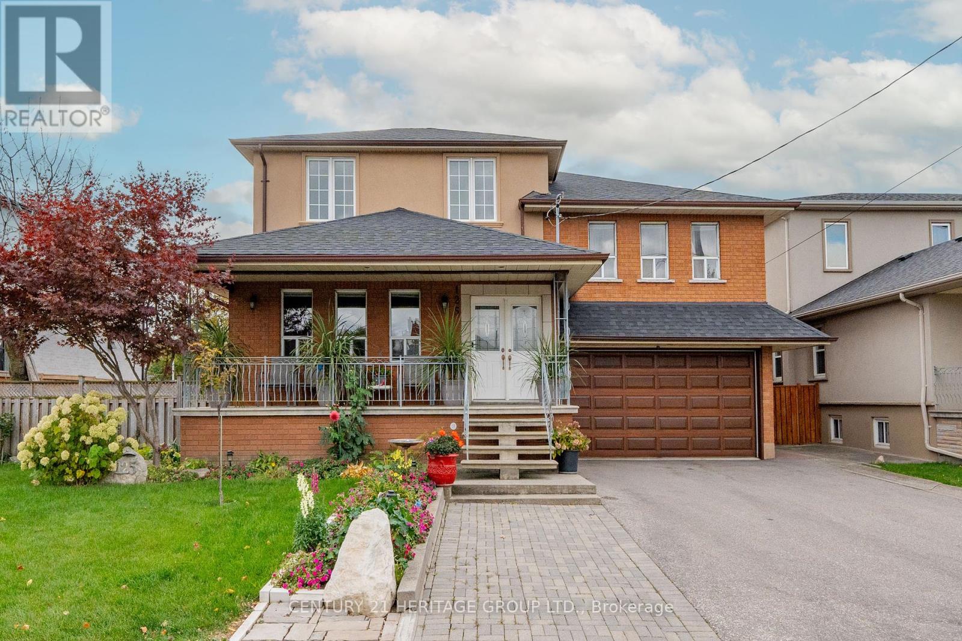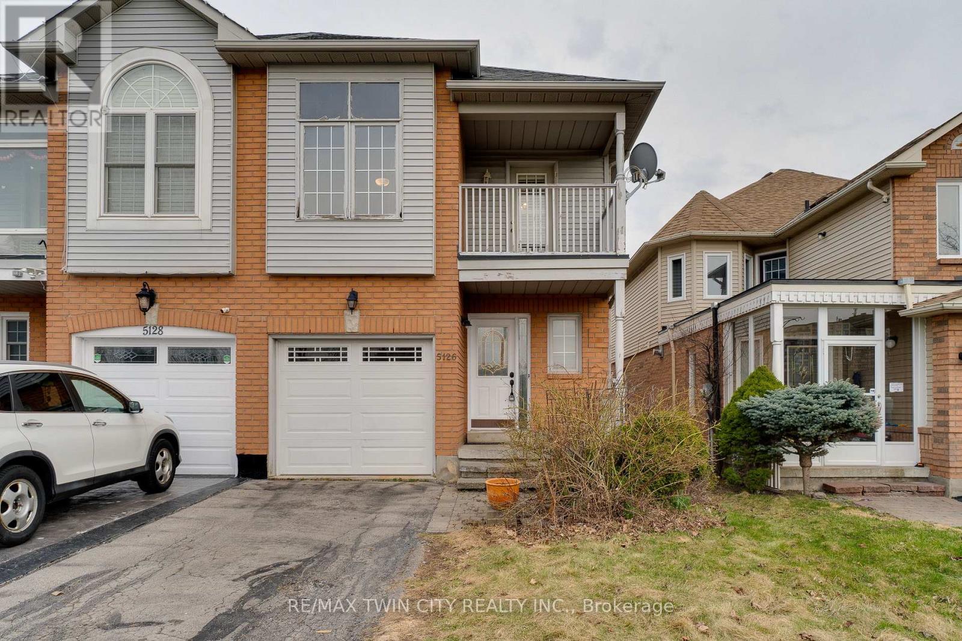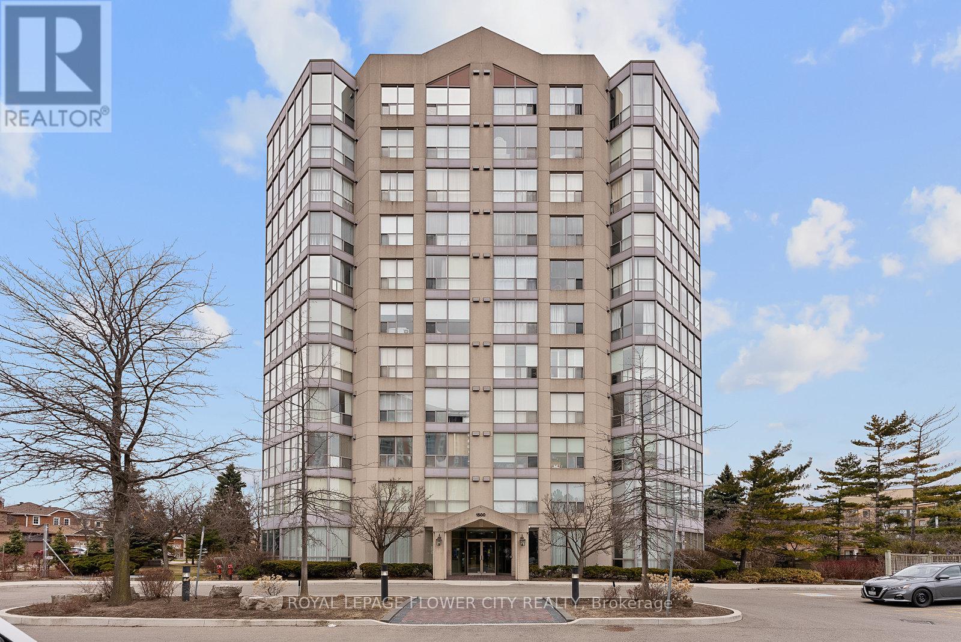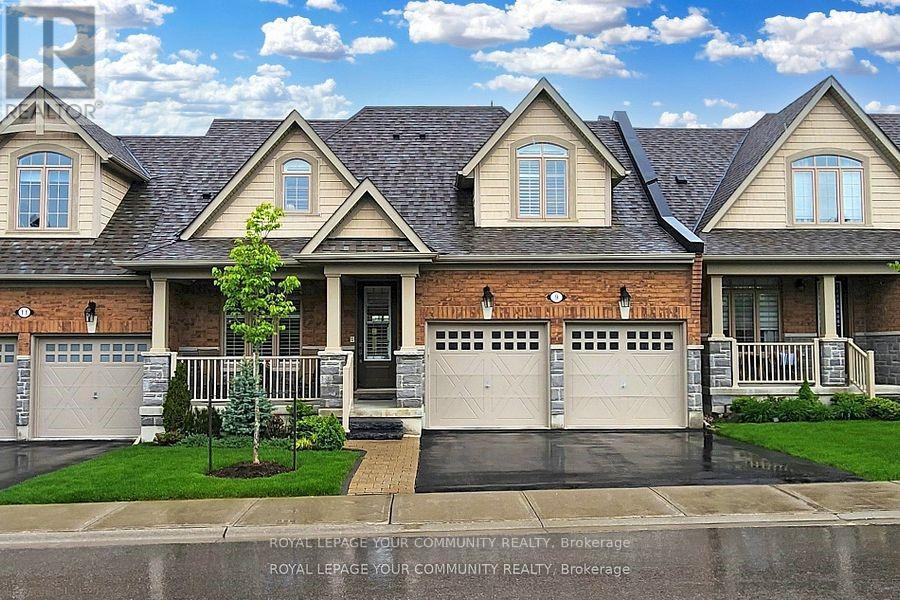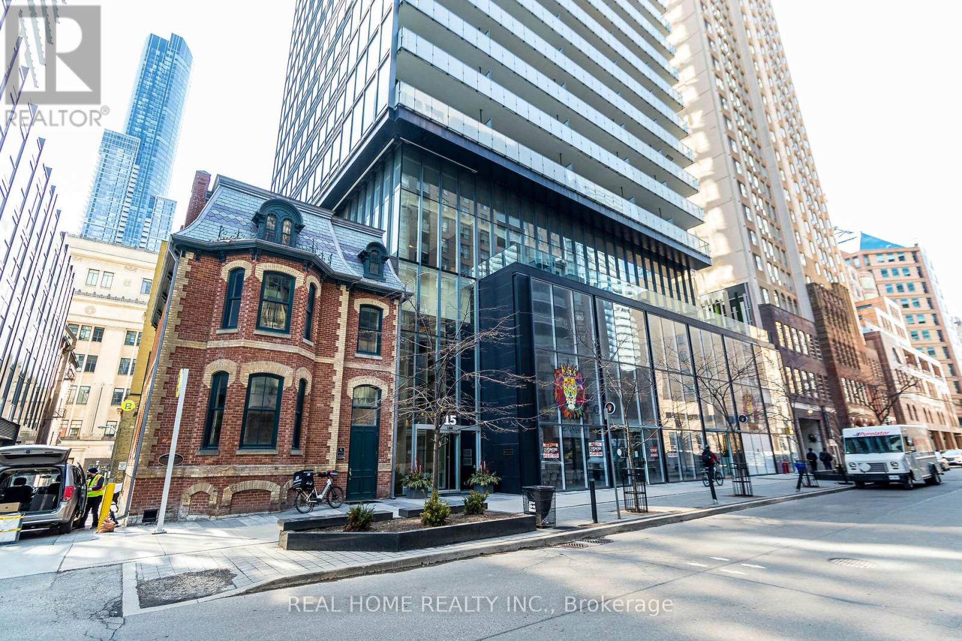70 Oakdale Boulevard
Smithville, Ontario
First time offered for sale! Fantastic large corner lot 2 storey home with 4+1 beds and 3 baths and original owner! Very well cared for and located in one of Smithville's most sought after neighbourhoods surrounded by million dollar homes. Incredible curb appeal and landscaped nicely with a front covered porch and lots of parking. The open concept main floor flows nicely consisting of an eat-in Kitchen with stainless steel appliances, big beautiful windows and great lighting throughout, a comfy dining room/sitting room, a powder room, large and updated laundry/mud room with inside access from garage and to the side yard, a huge family room with Cathedral ceilings, large windows, a custom stone wall fireplace and has easy access to the back yard with a good sized wood deck and large pool size fenced-in yard with shed, perfect for family meals and entertaining friends. The upstairs consists of 4 good sized bedrooms and a main bathroom with it's primary bedroom equipped with big walk-in closet and a 5 piece ensuite bath giving it plenty of room for the whole family. Functional double garage with hot/cold water and an EV outlet! This property is close to schools, parks, places of worship and shopping. This Phelps built home is stunning, has lots of upgrades throughout and is only ten years old. Come preview this home with great neighbours that is spacious and move-in ready! (id:60569)
31 Bavin Street
Clarington, Ontario
Welcome to this stunning 4-bedroom, 4-bathroom end-unit townhouse offering 2115 sq. ft. of stylish, light-filled living space. With expansive windows, 9 ft ceilings & over $60k in premium upgrades, this home expertly blends luxury and functionality! Perfect for a growing family! The main floor was designed for entertaining, featuring a chefs kitchen with upgraded cabinetry, granite countertops & designer lighting. The butlers pantry connects the kitchen to the spacious family room, while two balcony decks provide charming outdoor spaces for morning coffee or evening relaxation. The fourth bedroom on the main floor, currently set up as a home office/home theatre, is a beautiful space that can easily serve as a guest suite or continue as a cinematic retreat. The primary bedroom offers a spa-like ensuite with a built-in soaker tub, a walk-in closet, & tons of space for two dressers. With laminate flooring throughout (no carpet), upgraded floor tiles, oak hardwood stairs with black metal spindles, zebra blinds, & an electric fireplace with custom wood mantle, no detail has been overlooked! The laundry/mudroom provides direct access to the garage for added convenience. The fully fenced backyard is perfect for pets, kids, and outdoor entertaining. Plus, the unfinished basement offers incredible potential for a rec room, home gym, or additional bedroom, and has a cold cellar for your additional storage needs. Located in a family-friendly North Bowmanville neighborhood, just minutes from top-rated schools, parks, public transit, downtown shops, dining, and Highway 401. (id:60569)
420 - 55 Front Street E
Toronto, Ontario
Welcome to the Berczy; a luxury boutique residence located in the heart of the St Lawrence Market neighborhood. This stunning 2 Bedroom Plus Large Den Suite feels more like a 3 Bedroom. It is a spacious 1354 square foot corner unit with 9 ceilings, large windows and lots of natural light throughout. The open concept Living Room and Dining Room provides a perfect space for entertaining. A sleek Kitchen is equipped with integrated appliances and a large island. The King-sized Primary Bedroom features a walk-in-closet. The Den can easily be converted into a 3rd Bedroom or large office. Excellent views of the Flatiron Building across the street. Located steps from the St Lawrence Market, and minutes to the Financial District. This highly coveted building is the best in the neighborhood!! This gem is a must see! **EXTRAS: 1 parking spot, 1 locker. The building offers 24-hr concierge and fantastic building amenities: gym, party room, media room, hot tub, sauna, steam room, roof deck with BBQs, private courtyard, pet wash station, visitor parking, and two guest suites.*** (id:60569)
19 Cantex Court
Richmond Hill, Ontario
Welcome to this stunning home that effortlessly combines modern luxury with everyday functionality. The main floor showcases a state-of-the-art Sonos sound system and receiver, perfect for creating an immersive audio experience throughout the living space. The front drive is elegantly finished with concrete, and the front steps feature a durable and stylish epoxy coating. Step into your home through a solid core front door, offering enhanced security and insulation. Inside, you'll find sophisticated touches like granite countertops, electronic blinds in the kitchen and family room, and a high-tech Lutron lighting system. The family room is a true centerpiece an in-built sound system (including five speakers and a subwoofer), coffered ceilings, a cozy fireplace, and custom built in cabinetry that enhance both aesthetics and functionality. The entire floor is illuminated by sleek LED pot lights, creating a warm and inviting atmosphere. Upstairs, the master bedroom is a luxurious retreat, featuring an electronically controlled 6-piece shower system and custom cabinetry, along with a built-in wall closet. The second bedroom is equally well-appointed with its own private 2-piece bathroom. The guest suite or nanny's quarters offers exceptional comfort and privacy, complete with its own sound system and receiver, a 60 Sony TV with mount, and power blinds. The suite includes a 3-piece bathroom and a walk-in closet, ensuring a comfortable and self-contained living space. The basement is designed for versatility and recreation, featuring an open rec room ready for customization, a gym with a floor-to-ceiling mirror, included equipment, a treadmill, and a TV. A bedroom in the basement connects to a luxurious 3-piece bathroom with a steam room, offering a spa-like experience. The basement also includes a full kitchen for convenience. This home is perfect for those who appreciate modern technology and luxurious features in a beautifully maintained setting. (id:60569)
513 - 3939 Duke Of York Boulevard
Mississauga, Ontario
Absolutely Splendid Loft In The Sought After Award Winning City Gate-1 At Premium Downtown Mississauga Location W/Spectacular View Of Celebration Sq. Super Functional Layout, Open Concept Living W/9 & 18 Ft Ceilings, Spacious Pri Br And A Large Den. Modern Kitchen W/BI SS Appliances. Exceptionally Well Maintained City Gate-1 At The Premium Mississauga City Centre Location Offers All Modern Amenities W/24 Hrs Concierge/Security. Walk To Cafes, Shops, Clubs, Events. School, Parks, Transit, Sq One, Celebration Sq, Ymca, Central Library, Sheridan College Living Arts Centre Only Steps Away! $$***Motivated Seller, Price Reduced for a Quick Sale with Immediate Occupancy! Fully Renovated 1 Br + Den, 2 WR Premium Condo W/Hydro Inclusive In The Low Condo Fee & Exclusive Kitchen Gas Connection***$$ (id:60569)
125 Anthony Road
Toronto, Ontario
Must be seen to be believed! A true multi-generational family home, upgraded by a master contractor for his own large family. Enhanced with only the finest materials, this home is immaculate, expansive and impressive. With multiple walk-outs, skylights, pot lights, and storage closets galore, luxury awaits you on every level of this showstopper of a home. 6 bedrooms and 7 bathrooms accommodate everyone, with hardwood and ceramic tile throughout. The incredible chef's kitchen features gleaming stainless steel appliances, custom granite counters & solid oak cupboards. Bright skylights highlight the massive seating area large enough to feed a crowd, with an adjacent butler's pantry with roughed-in plumbing. Delight in grand details such as the open staircase, marble steps, brass chandeliers, formal columns, & crown moulding in the formal living areas. 2 massive cantinas hold a freezer, a double sink with stainless steel counter and racks to store your harvest. Step out onto the covered patio and relax in your backyard oasis. Poured concrete pathways lead to the greenhouse, or the detached 16x10 workshop. The attached double garage is extra deep to allow for storage, and a functional, tiled entry into the home. The lower level features another complete kitchen and eating area. Bedroom #6 is currently used as a den. The laundry area has direct access to the garden. Please see attached feature sheet for additional details about this exceptional property! **EXTRAS** New roof Sept. 2024, 2 fireplaces, high efficiency furnace, owned hot water heater, central air conditioning and central vacuum. Main bathroom features whirlpool tub, bidet & built in dressing table. Parking for 8 vehicles! (id:60569)
5126 Des Jardines Drive
Burlington, Ontario
This rarely offered 4-bedroom semi-detached home showcases spacious, well-appointed bedrooms and is situated in one of the area's most sought-after neighborhoods. Ideally located, it offers easy access to top-rated schools, abundant shopping options, and all major amenities making it the perfect fit for families seeking both comfort and convenience. The main living area is bright and inviting, ideal for large family gatherings, and complemented by a warm and welcoming dining space. The kitchen features a generous breakfast area, perfect for casual meals and morning coffee with a view. Upstairs, you'll find four oversized bedrooms along with a conveniently located laundry area for added ease. Step out onto your private balcony to enjoy peaceful sunset views. The finished basement presents an excellent opportunity for an in-law suite or additional living space. Recent updates include new flooring throughout the main level, freshly carpeted stairs, and updated finishes, adding a modern touch to this beautifully maintained home. With a park directly across the street, this is an ideal setting for a growing family. This home truly checks all the boxes and is sure to impress. (id:60569)
701 - 1500 Grazia Court N
Mississauga, Ontario
This stunning 2-bedroom, 2-bath condo (1138 sq. ft.) offers an unbeatable location, within walking distance to grocery stores and just minutes from Square One Shopping Mall. Enjoy breath-taking, unobstructed panoramic views of the city, including the iconic CN Tower and the Toronto skyline, along with beautiful sunsets every day. The sun-filled suite features luxurious finishes, premium laminate floors throughout, and a spacious master bedroom with large windows, his and her closets, and a 4-piece ensuite. The generous second bedroom offers plenty of space, and the renovated kitchen boasts Caesarstone countertops, a stylish backsplash, and ample storage, including a pantry. The kitchen cabinets, floors, and paint were recently upgraded, giving the condo a fresh and modern feel. You'll appreciate the convenience of ensuite laundry with additional storage. Located in a family-friendly neighbourhood with easy access to major highways (403, 427, 401, QEW), this condo is truly a perfect place to call home. (id:60569)
146 - 760 Lawrence Avenue W
Toronto, Ontario
Experience the perfect blend of space, style, and convenience in this bright and airy Liberty Walk corner unit. This single-level gem boasts an expansive private patio overlooking the serene courtyard, offering a peaceful retreat in the heart of the city. Located in a quiet, family-friendly community, you're just steps from trendy shops, restaurants, parks, Lawrence Square, Yorkdale Mall, and easy access to Highway 401. Plus, with Lawrence West Subway Station just 700 meters away, commuting is effortless. Don't miss this rare opportunity to own a spacious home in a prime location! (id:60569)
9 Bill Knowles Street
Uxbridge, Ontario
Welcome to 9 Bill Knowles Street. Rarely offered. This Beautiful Bungaloft is located in the Friendly Enclave of Architecturally Designed Townhomes known as Fox Trail. Situated on a Premium Lot Overlooking Foxbridge Golf Course, This Exceptional 3+1 Bedroom, 4 Bath Executive Bungaloft Features a Main Flr Primary Bedroom with Walk-In Closet and a 5 Piece Ensuite (Walk-In Tiled Shower & Soaker Tub). 9 Foot Ceilings Plus a Great Room With a Soaring Vaulted Ceiling & Panorama Window & Gas Fireplace. Walkout to an Oversized Deck with Gas Outlet & a Stone Patio. Enjoy Entertaining While Overlooking The Golf Course. Relax in the Main Floor Den with custom Built-In Cabinets and Shelves, Dry Bar and Bar Fridge. Main Floor Kitchen Has Quartz countertops, Stainless Steel Appliances, Extra Tall Upgraded & Extended Cabinetry, Sit-Up Breakfast Bar and Featuring a Walk-In Pantry! The Unique Loft Includes a Sitting Room with Skylight Overlooking The Great Room, 2 Bedrooms and a 4 Piece Washroom and Linen Closet. The Finished Lower Level Includes a Massive Recreation/Entertainment Room with Kitchen, Office/Den/Bedroom, 2 Custom Fireplaces & Extra Built-In Storage. Pot lights and California Shutters Throughout The Home. Inground Sprinkler System in rear garden. WG7500DF Duel Fuel Portable Generator. Easy Access to Golf Courses, Walking & Biking Trails. $$$ Spent on Upgrades. Close to Schools, Shopping & Uxbridge Hospital. A well maintained property that includes lawn & street snow removal services. This "Quaker" Model Bungaloft With a Double Garage Checks All the Boxes for Today's Living. Move-in ready, Carefree Lifestyle At Its Best! (id:60569)
3408 - 15 Grenville Street
Toronto, Ontario
Welcome to this beautiful well-maintained unit in Downtown Torontos most sought-after locations. Situated at Yonge/College, this corner suit in one of the prestigious condo complexes in the area offers exceptionally gorgeous north-east side views of the city. Featuring an open-concept layout with 729 sq/ft of living space and an additional 99 sq/ft breath taking balcony, the home includes 2 bedrooms and 2 baths with stunning 9' floor-to-ceiling windows in every room engineering wood flooring throughout. Its renovations include an elegant quartz central island, new built-in closet organizers and cabinet, and new light fixtures. Amazing building amenities included; a full gym, party room, outdoor BBQ space, movie room, sound room, and recreation room. Conveniently located with easy access to Hospital Row, the Financial District, Subway, University of Toronto, MTU, and Shopping Centres. It is rare to find condo apartment in downtown with parking spot and locker, this unit has all you need to live in downtown Toronto with peace and harmony! Hurry up, this is a great opportunity to take advantage of. (id:60569)
18 Kemp Crescent
Strathroy, Ontario
Welcome to 18 Kemp Crescent, to this dazzling Bungalow, built by Royal Oak Homes - Luxury Home Builders in London Ontario. Located in a very desirable, quiet crescent in Strathroy's Northern Woods Development and sitting on a large property. This stunning, open concept Home offers 3 Bedrooms and 3 Full Bathrooms, loaded with extras such as Separate Entrance, 9 foot Ceilings, 8 foot Doors, gorgeous flooring. Upon entering this elegant home, you will be greeted by an inviting great room with modern style Fireplace and Tray Ceiling with pot lights. An open concept Kitchen has quartz counter tops, walk-in Pantry, large Island, Dining area and french doors leading to covered Patio and Fenced yard. Master Bedroom offers luxurious en-suite with soaker tub, double sink, shower and a walk-in closet. Separate entrance leading to the lower level has 1 Bedroom and 1 Full Bathroom for guests or in-laws. In addition, the partially finished lower level gives the opportunity to customize it to your liking, potentially creating 2 more Bedrooms, Family Room and a Kitchen. Interlocking Driveway has space for 4 Vehicles and a large 2 Car Garage completes this home. 2 min. walk off Kemp Cres. to nearby forest trail and Pond to the sights and sounds of nature at your doorsteps. This home is the one to see and make your own! (id:60569)


