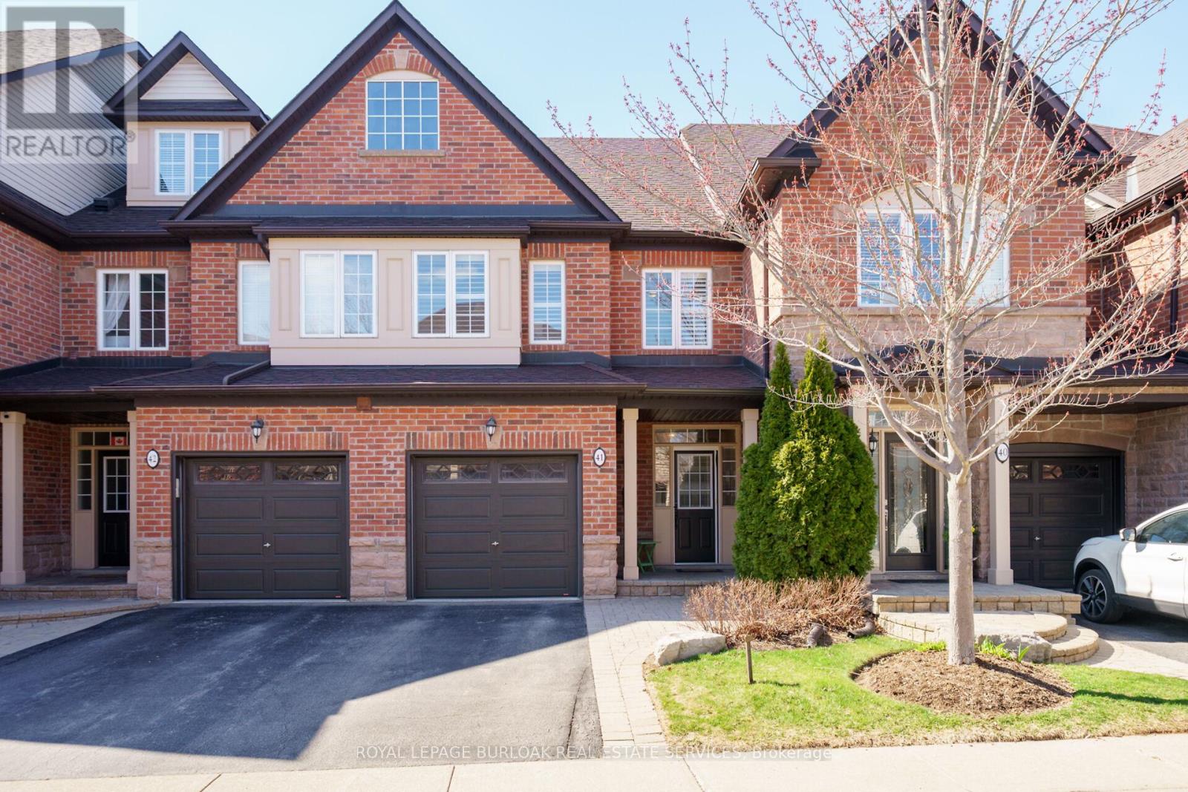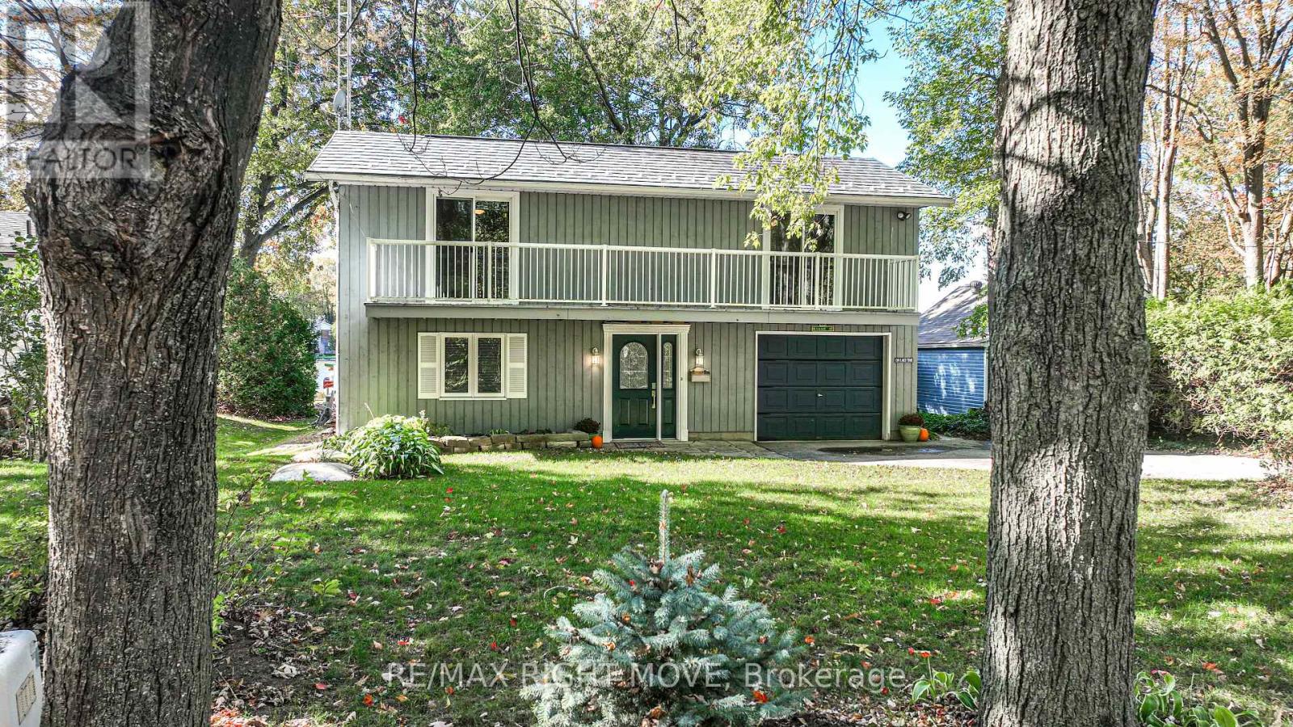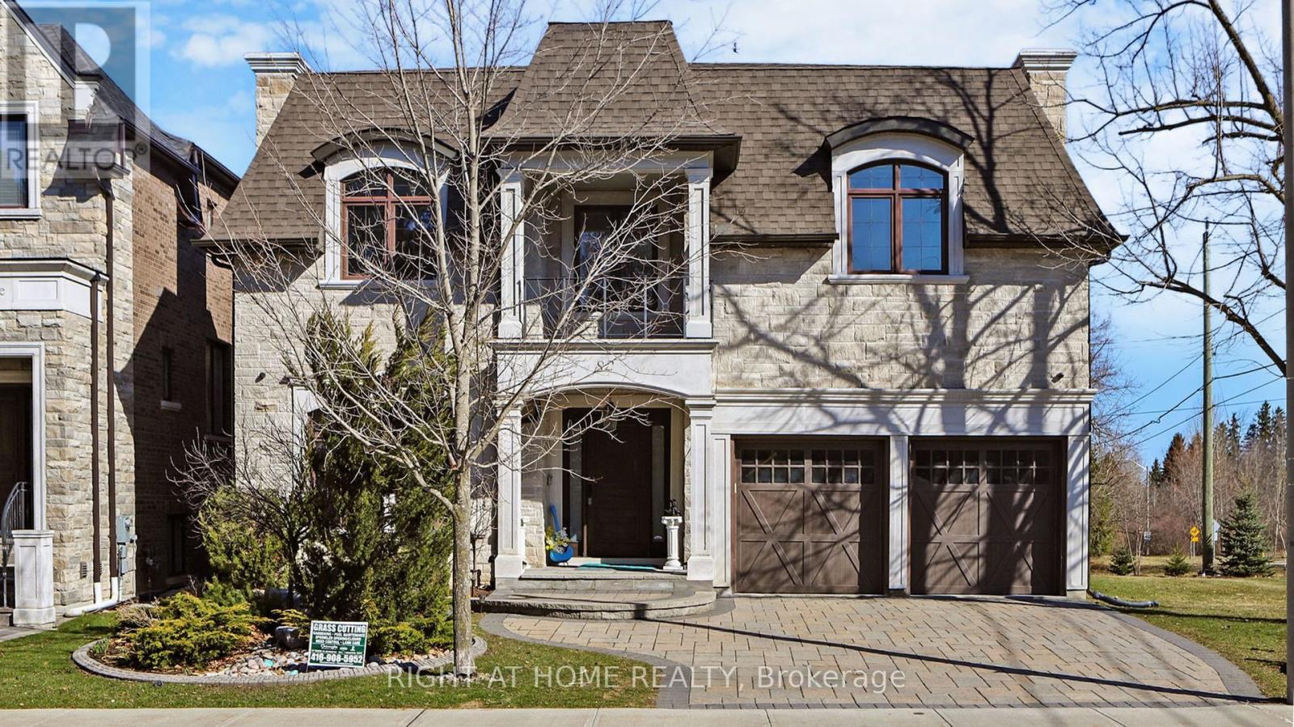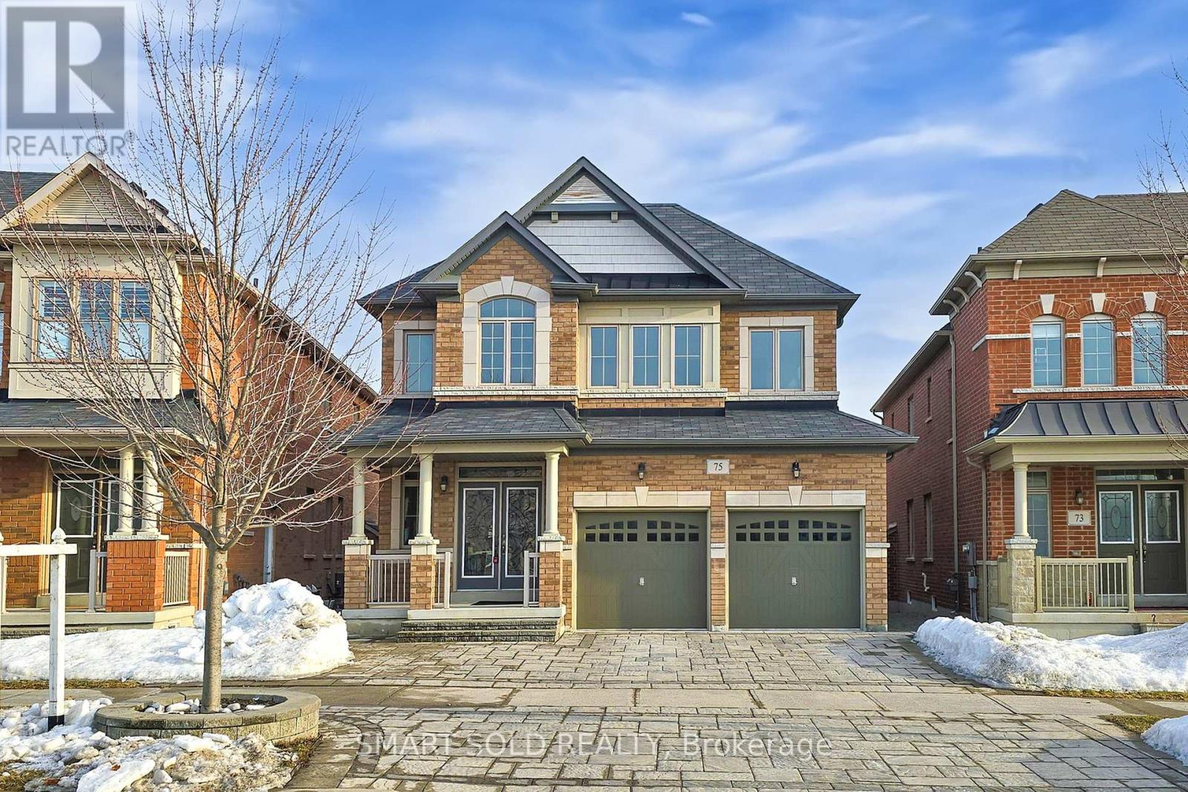4208 - 2220 Lake Shore Boulevard W
Toronto, Ontario
Stunning 1Bed+Den+1Bath With Breathtaking South Exposure Of Lake Ontario & Humber Bay Park From The 42nd Floor! Bright Open Concept Floor plan Featuring: A Modern Kitchen W/Granite (Upgraged in 2022) S/S Appl, Laminate Floor (2022),9Ft Ceiling, Large Balcony W/Unobstructed Views, Primary W/Floor To Ceiling Windows & W/I Closet, 2nd Bed Conversion Potential!, Parking And Locker. A+ Amenities: Gym, Indoor Pool, Sauna, Jacuzzi, Rooftop Patio, Party Room, Library, 24Hr Concierge & More !! (id:60569)
33 Keppel Circle
Brampton, Ontario
Welcome To 33 Keppel Circle! This Abundantly Upgraded Freehold Townhome Has Been Meticulously Maintained By The Owners & Is Waiting For You To Call It Home. Fantastic Opportunity For First Time Home Buyers & Investors. Enter This Home To Be Greeted By Soaring 9 Foot Ceilings On The Main Floor, With Upgraded 8 Foot-Entry Doors. The Glass Front Door Assures Notable Natural Light On This Level. Access To The Fully-Painted Garage Through The Home. Main Level Also Features A Storage Area With Tiled Floor, Tiled Mechanical Room, & Built In Coat-Hanger. Solid Oak Stairs With Wood Pickets Lead To The Second Level. Ascend To The Second Level, Where You Will Be Greeted By A Sun-Filled, Open Concept Layout Featuring Soaring 9 Foot Smooth Ceilings, & Upgraded 8 Foot-Entry Doors. Upgraded Hardwood Flooring On The Second Level. Great Room Is Spacious, Features Large Windows, & A Tray Ceiling. The Upgraded Gourmet Kitchen Is An Absolute Delight - Featuring High Ceilings, Granite Countertops, Upgraded Backsplash, Upgraded Cabinets, Hardwood Flooring & A Breakfast Bar. Eat In Area In The Kitchen With Chandelier. Walk Out To The Oversized Balcony Which Is Perfect For BBQs, Entertaining & Pets. Conveniently Located Powder Room On This Level Is Hassle Free. Tiled Laundry Room On Main Floor With Tub, & Stacked Samsung Washer & Dryer Featuring Smart Features & Smart Phone Operation. Upper Level Also Features Upgraded Flooring, This Home Has A Completely Carpet-Free Interior. Master Bedroom Equipped With Double Closet, 3 Piece Ensuite, & Private Balcony. Upgraded Washrooms Throughout The Home. Secondary & Third Bedroom Are Generously Sized, Featuring Large Windows & Upgraded Closet Doors With Mirrors. Two Full Washrooms On The Upper Level. True Pride Of Ownership. Location Location Location! Situated In The Heart Of Northwest Brampton. Minutes From Mount Pleasant Go Station, Schools, Parks, Shopping, Trails, & All Other Amenities. (id:60569)
41 - 300 Ravineview Way
Oakville, Ontario
Welcome to The Brownstones an upscale and highly sought-after townhome complex! This beautifully maintained home features an open-concept main level with stunning hardwood floors, perfect for entertaining. The spacious kitchen flows seamlessly into the dining and living areas, where high ceilings and a built-in entertainment unit create an impressive focal point. A sliding glass door leads to a private deck overlooking the serene ravine ideal for morning coffee or evening relaxation. Upstairs, you'll find three generous bedrooms and 2 full bathrooms; the primary bedroom has a large ensuite, walk-in closet and double closet offering ample space for family or guests. The finished basement adds even more versatility with a full bathroom and bonus living space, perfect for a home office, gym, or media room. Enjoy added comfort and style with California shutters throughout, newer quartz countertops, and inside entry from the garage. This turnkey home is a rare gem in a prime location don't miss your chance to live in this exceptional community! (id:60569)
248 Cedar Crescent
Barrie, Ontario
Welcome to this exceptional side-split home, thoughtfully renovated and custom designed from top to bottom and ideally located in one of Barries most sought-after south end neighbourhoods. Nestled on a large, beautifully landscaped lot, this home offers an incredible combination of modern luxury, functionality, and prime location. The backyard is a private oasis, featuring a saltwater pool with a new 2021 saltwater system and speed pump, a recently purchased safety cover, interlock stone entrance, and river rock accents surrounding the home, shed, and pool. It's the perfect space for summer entertaining or quiet relaxation. Inside, the home exudes quality with high-end oak hardwood flooring, quartz countertops throughout, sleek pot lights, and stylish modern fixtures. The kitchen is outfitted with recent stainless steel appliances, tons of cabinetry, and flows seamlessly into bright, open-concept living spaces. On the lower level, a cozy gas fireplace warms the spacious rec room, while the lower bathroom features an elegant electric fireplace & laundry, plus bonus storage/ crawl space! No detail has been overlooked, this home includes updated windows and doors (interior and exterior), garage doors, and composite siding that enhances curb appeal and durability. Additional upgrades include recently replaced roof shingles, a freshly insulated attic, a Bosch-owned tankless water heater, and a home ventilation system (ERV/HRV) for year-round air quality. Enjoy the comfort of a high-efficiency gas furnace and central A/C. Custom closet systems, main floor zebra blinds, and recently cleaned vents and ducts round out this turn-key property. Located minutes from top-rated schools, shopping, trails, beaches, parks, rec centres, and highway access, this stunning home offers the ultimate lifestyle for families or anyone seeking move-in-ready luxury in a quiet, desirable neighbourhood. A rare find that blends modern design, quality upgrades, and everyday convenience. (id:60569)
3447 Mcclelland Road
Severn, Ontario
RARE FIND! Waterfront building lot on beautiful Lake Couchiching! This unique level building lot on the Northwest shore of Lake Couchiching is located amongst a small enclave of homes with easy access to Hwy 11 North & South for commuting. You'll enjoy expansive Southeasterly views, stunning sunrises and all the fun that WATERFRONT living offers! Just minutes from amenities in the Village of Washago, a short drive to either Orillia or Gravenhurst and just 90 minutes from the GTA! (id:60569)
4350 Plum Point Road
Ramara, Ontario
This amazing property offers a rare blend of comfort, beauty, and adventure all within a 90-minute drive from the GTA! Get ready for hours of summer fun this year and for years to come! This 3 bedroom 2 bathroom home has been lovingly maintained and tastefully updated! The open concept living space offers loads of room for you to entertain your friends and family, with a cozy air-tight woodstove to set the mood and an expansive wall of windows to watch the spectacular sunsets over the lake! The main-floor office also doubles as a guest bedroom! In summer of course you'll want to spend all your time outdoors, enjoying all that lakefront living has to offer. You can relax on your own dock while the kids enjoy the gentle shoreline, or maybe get that boat you've always wanted and head out for a day of tubing or a boat ride to the Port of Orillia! You'll be able to store all of your water toys in the refurbished Boat House! The opportunities are endless and this is a great chance to make your waterfront dreams come true! (id:60569)
72 Seaton Drive
Aurora, Ontario
**RARE FIND** - PIE SHAPED RAVINE LOT IN POPULAR AURORA HIGHLANDS! Approx. $150K in recent upgrades, including basement 2025, kitchen 2023, ensuite bath 2023, new electric fireplace 2025, and roof 2022. An exceptional family home in one of Aurora's most sought-after neighbourhoods! Great entry-level price point for a detached home with everything on your wish list, including a double garage, primary bedroom with walk-in closet and renovated three-piece ensuite, three spacious bedrooms, family room with electric fireplace and walkout to ravine views, dining room combined with living room, plus a full finished basement! Close to Regency Acres P.S., St. Joseph Catholic E.S. (French), Aurora High School, Confederation Park, Case Woodlot, shopping and more! Main living areas were freshly painted in 2025. Most windows, including the front door and glass sliding doors, are updated. Furnace 2015, Roof 2022, updated windows approx. 2011. (id:60569)
82 Sandbanks Drive
Richmond Hill, Ontario
Nestled in the prestigious Lake Wilcox community of Oak Ridges, this custom-built home is a must-see to fully appreciate its exceptional quality finishes and meticulous attention to detail. Boasting 5 spacious bdrs and 8 baths, 5,328 sqf above grade with 8,000 sqf total finished living space, this property showcases extensive millwork and crown mouldings throughout along with 3 inviting fireplaces that add warmth and character, custom vanities and closets in each bedroom.The chef's dream kitchen is a culinary masterpiece, with a top-of-the-line Thermador appliances, and a convenient butlers pantry.Additional highlights include an elevator for easy access to all levels, a wine cellar for your collection, and a dedicated theatre room for entertaining. (id:60569)
75 Beckett Avenue
Markham, Ontario
Welcome To This Stunning Home In The Prestigious Upper Unionville Berczy Community! This spacious 3,132 sqft above ground detached home with a 2-car garage comes with a bright, square basement and a grand 17ft high foyer, beautifully upgraded with pot lights, fresh paint, 9ft ceilings, and new engineered hardwood on the main floor. The modern custom kitchen boasts extra-high cabinets, a central island, new quartz countertops, and a sunlit breakfast area with direct access to a lovely deck, while the newly renovated luxury 5pc primary ensuite features a rainfall shower for that spa-like experience you'll love. Main floor laundry and a beautiful oak staircase with iron pickets add to the homes charm, and the interlocked front and backyard, complete with apple and cherry trees, enjoy a sun-filled south exposure. You will love this home. don't miss out, just steps to top-ranked Pierre Elliott Trudeau HS & Beckett Farm PS! (id:60569)
148 Bathgate Crescent
Clarington, Ontario
Welcome To 148 Bathgate! This Charming 3 Bedroom, 3 Bathroom Home Has And Has Been Beautifully Cared For! Located In The Desirable South Courtice Community, This Home Is Within Walking Distance To Schools & Parks, And Minutes Away From The 401 For Commuters. Outside, Enjoy Professional Landscaping, A Large Deck, And No Side Walks With 4 Car Parking. Main Floor Features Hardwood Floors, Pot Lights, And An Open Floor Plan Perfect For Entertaining! An Updated Kitchen Offers New Quartz Counter Tops, Tiled Backsplash And S/S Appliances. Upstairs, Enjoy Hardwood Floors And A Large Primary Bedroom With Full Ensuite Bath And Walk In Closet. Lastly, A Finished Basement With An Office Space Is The Perfect Spot For Those Working From Home. 2nd Floor Laundry, Basement Rough In For Bathroom, California Shutters, Natural Light, S/S Appliances, Pot Lights Throughout, No Sidewalks, Hardwood Staircase, Park Across Street, Cold Cellar, Kitchen Renovated (2021), Gas Fireplace ** This is a linked property.** (id:60569)
805 Fetchison Drive
Oshawa, Ontario
Must See! Stunning 3+1 Bedrooms Detached Home Featuring an impressive layout and design, this home is nestled in a Prime Oshawa neighborhood on a quiet residential street With 2 Garage, Exceptionally well-maintained and move-in ready, This property is an excellent choice for families looking to establish themselves in a vibrant neighborhood. Step inside to discover a bright and welcoming open-concept layout. Elegant hardwood flooring extends across the main floor and showcases a stylish living and dining area, Large and bright kitchen with Eating Area perfect for entertaining or enjoying quality family time. On the upper level, you'll find three spacious, sun-filled bedrooms and three well-appointed bathrooms. Laundry room is on Main floor W/Front Load Washer and Dryer, Basement is partially finished basement (Only Doors and floor not Completed), New Roof 2023, Furnace Inspected and Maintained 2025, New Hot Water Tank purchased 2022.Just minutes from schools, shopping centers, public transportation, beautiful parks, Rec Centre& More!!Its the perfect home for families or anyone looking for convenience and comfort in a great community. (id:60569)
718 Aspen Road
Pickering, Ontario
OPPORTUNITY KNOCKS! Modern Sun-Filled Bungalow Showcases Many Fine Features! Nestled in the Highly Sought After Amberlea Community, this 3-bedroom Bungalow Boasts 1630 S.F. of Main Floor Living Space - Ideal for Retirees! Instantly Appealing Layout and Attractive Curb Appeal Features a Beautifully Landscaped Front Yard and Stone Walkway! This Bright and Spacious Bungalow Highlights Updated Mechanicals, Premium Roof and Thermal Windows! European Lift Stairs Transform into an EZ Ramp, from Garage to House at a Push of a Button Making Wheelchair Access a Breeze! Formal Family Room Highlights A Gas FIREPLACE. Functional Kitchen Features an Eat-in area with Walkout to A LARGE 149 FT Tranquil Backyard Oasis That Is Private & Inviting - An Entertainers Delight! Complete with Deck and metal gazebo, with Step Down to Large Interlock Stone Patio - Ideal for Patio Lounge Seating! The backyard is Large and Fenced, and has a Storage Shed. The Finished lower-level Basement is Spacious and Inviting, with a 3-piece Washroom, 1-Bedroom and 1-Workroom (which can be a 2nd Bedroom). Modern Recreation Room with Pot Lights has Been Virtually Staged and Showcases a Spacious Family Retreat or Ideal In-Law Suite. Large Primary Bedroom with 4-piece ensuite and Hardwood Floors Rounds Out this Home! Nearby amenities include Shadybrook Park, Amberlea Shopping Centre, as well as a wide variety of shops, restaurants, and services along Kingston Road, Pickering Town Centre Mall, the GO Station (id:60569)












