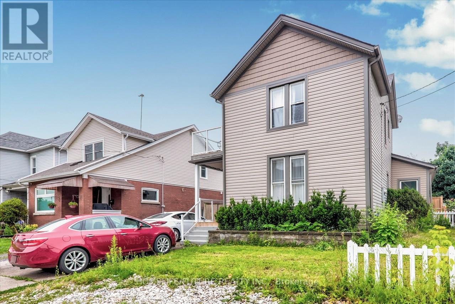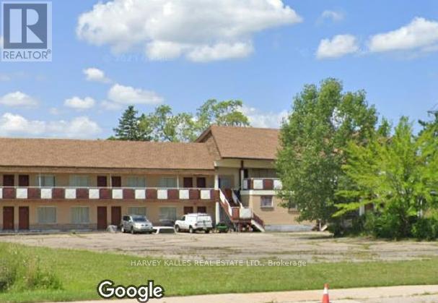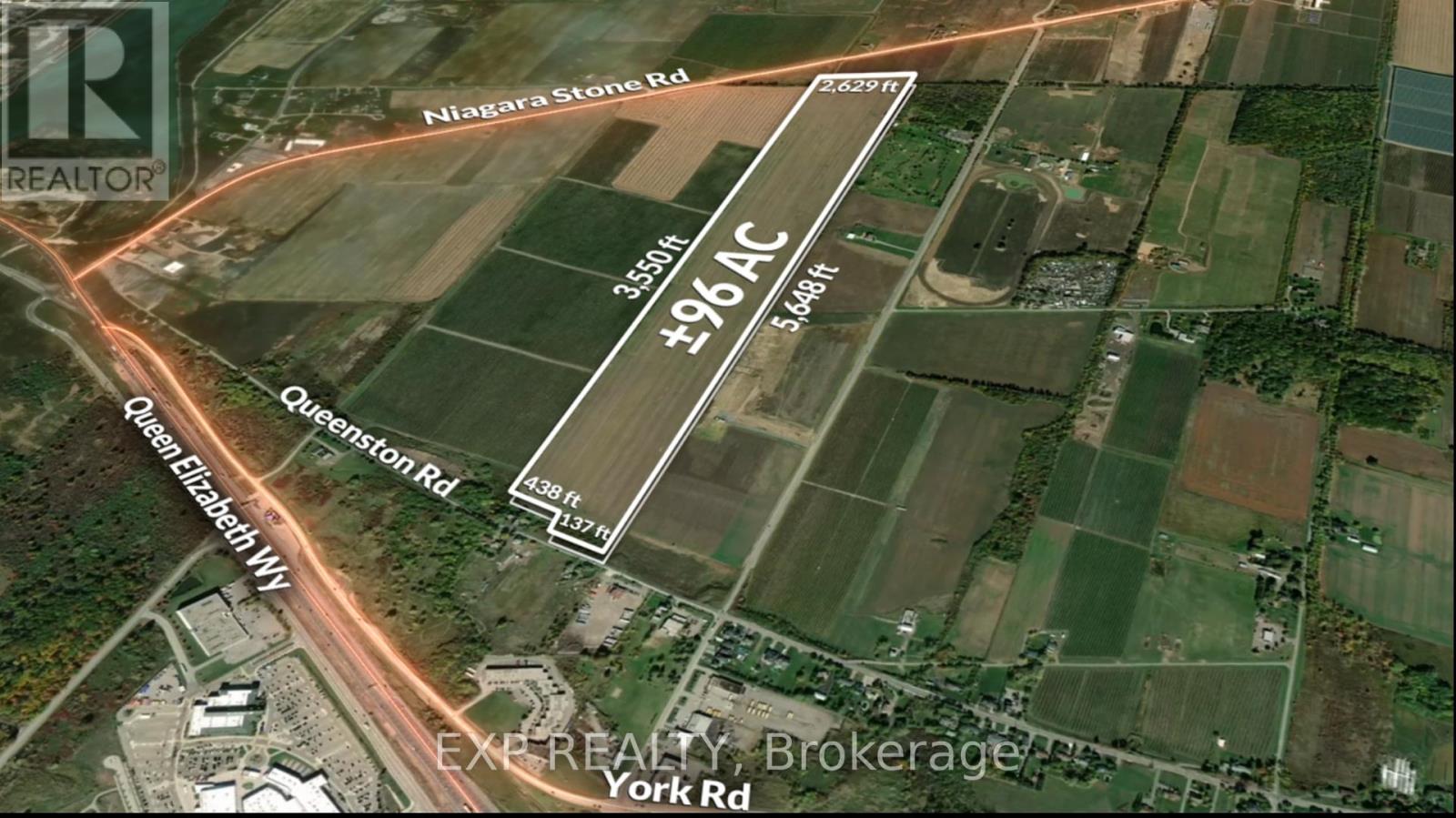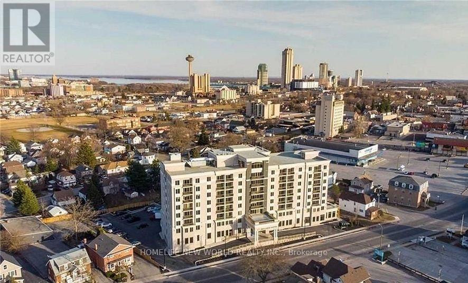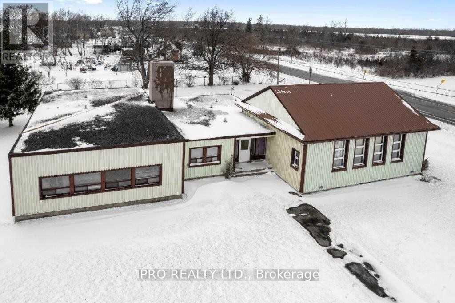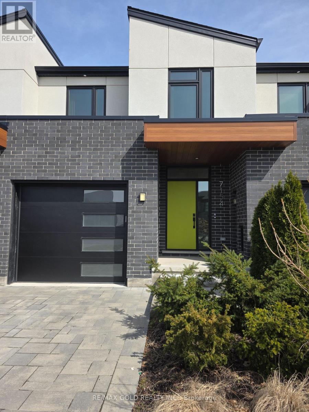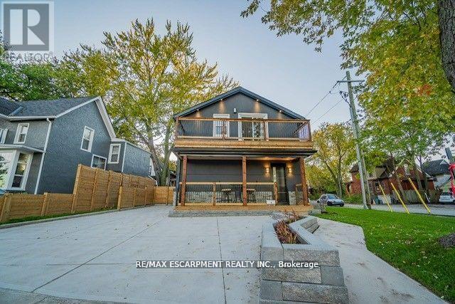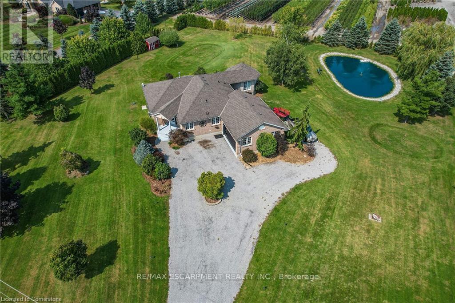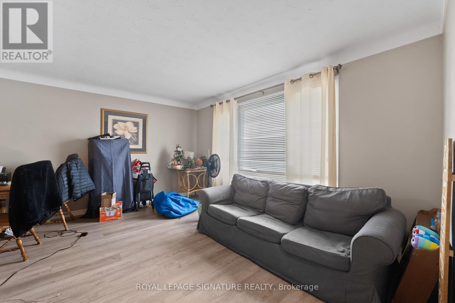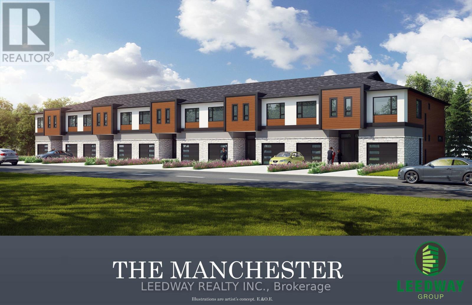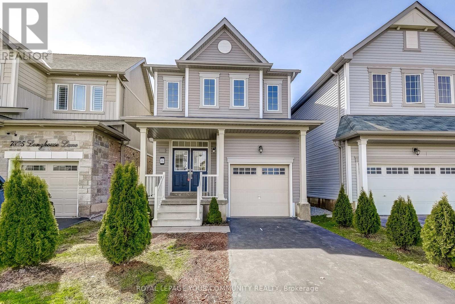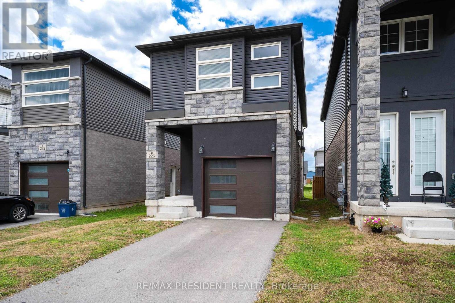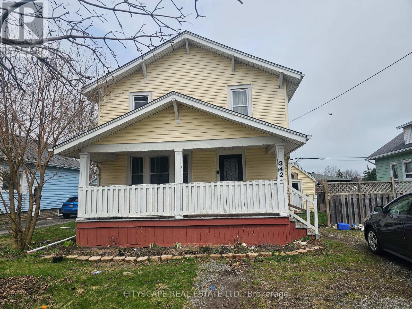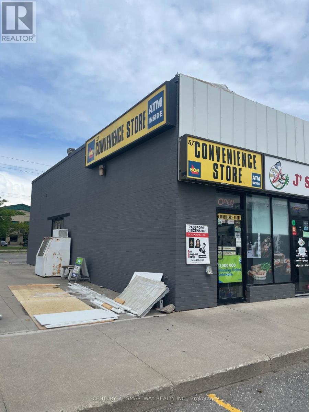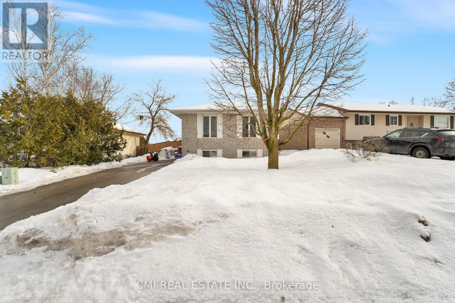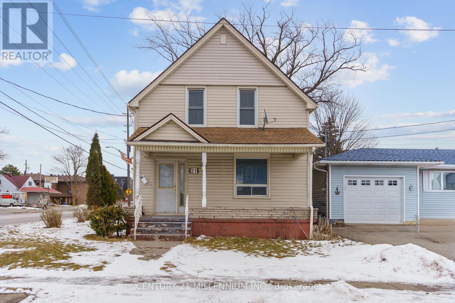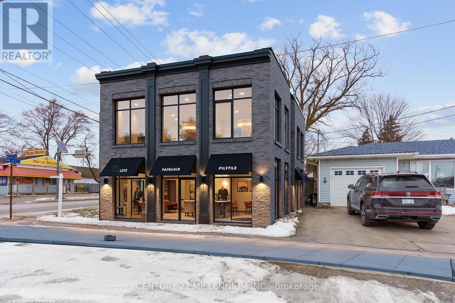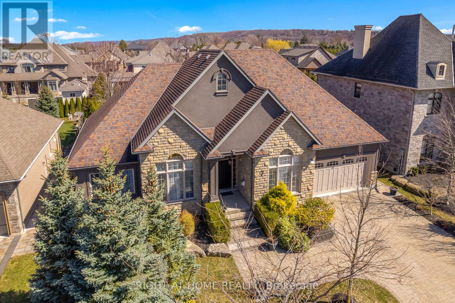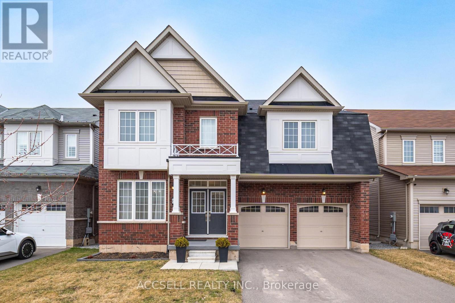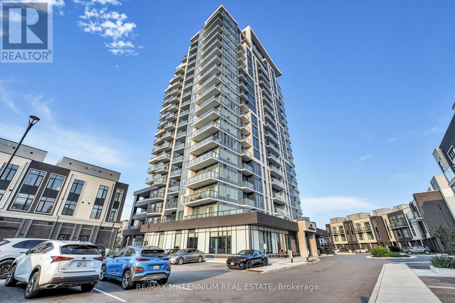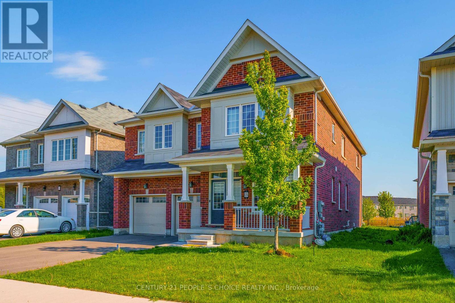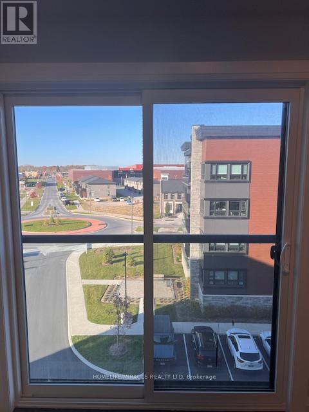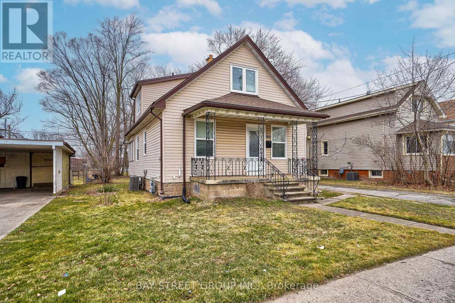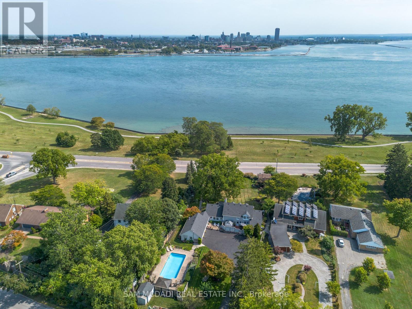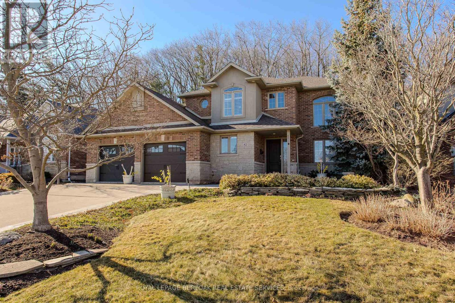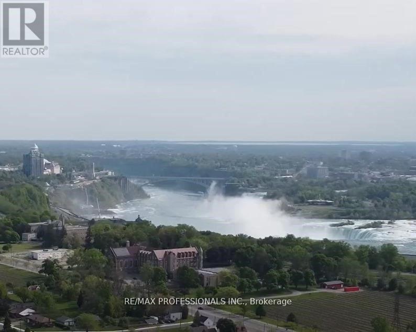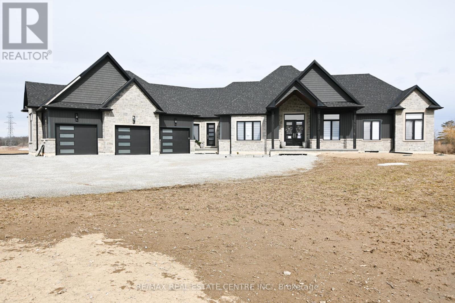4404 Morrison Street
Niagara Falls, Ontario
Beautifully Updated House With 1826 Sq Ft Of Modern Living Space And Finishes. No Carpet, Large Windows (Double Hung Windows), Large Family Room With Patio Doors To Stone Patio With Hot Tub And Fire Pit. Updated Chef's Kitchen With Backsplash & Quartz Countertops. Walking Distance To Falls, Clifton Hill & Casino. Extra High Fence For Total Privacy. Full Glass Doors For Bath Tubs, Concrete Drive Ways. (id:60569)
58 Mildred Avenue
St. Catharines, Ontario
Attention First Time Home Buyers & Investors! Live in one unit, while letting your tenants pay down your mortgage & get in the real estate market! Sought after Grantham/Lake location this Legal duplex is a solid home. Third unit could be for family or just more living space. Coin operated washer only, dryer, 3 fridges, 3 stoves, main floor dishwasher, main floor micro/vent. All appliances in ""as is"" condition. Window coverings on main floor. 2 SEPARATE HYDRO METERS. (id:60569)
8 Starr Place
Kingston, Ontario
Unparalleled and distinguished, Whitney Manor is a unique five suite boutique hotel opportunity that combines historic elegance with modern luxury. A self-catered accommodation model, the current configuration offers three 2 bedroom suites and two 1 bedroom suites. Each self-contained luxury suite features a fully equipped kitchen, spacious living and dining areas, private balcony or patio, in-suite laundry and architectural details that reflect the property's history. Built in 1817, this Heritage designated property remains one of the oldest limestone structures in the Kingston area. Designed in the likeness of an English estate with rectangular limestone blocks, cathedral ceilings and hand hewn beams, the architectural integrity and conservation of the property has been maintained through careful stewardship. This unique boutique accommodations business model boasts 75% average occupancy rate year-round, reaching close to 100% occupancy in peak summer months. Strategically located a few minutes drive from downtown Kingston, Gananoque and a ferry ride to the US. With prime positioning within a residential enclave alongside the St. Lawrence River, Whitney Manor offers an extraordinary opportunity to own a piece of Kingston's rich heritage with a turnkey boutique business investment. (id:60569)
4932 Fly Road
Lincoln, Ontario
Welcome to this 52 acre farm right in the heart of Niagara, located just minutes to Beamsville & easy QEW access. Approx. 42 acres workable farmland & 5 acres of bush. The property includes a number of outbuildings including a 60 x 32 bank barn w/ a concrete floor, hydro & well water plus a 24 x 24 lean-to used for equipment storage. Two 230 x 40 metal sided poultry barns w/ concrete floors are fully equipped w/ feeding, system, watering system, ventilation system & natural gas heat. A detached triple car garage comes equipped w/ hydro, concrete floor & garage door opener. The home is a well kept 1.5 storey, fully brick farmhouse featuring 2170 square feet & 4 bedrooms. An eat-in kitchen presents oak cabinetry & laminate flooring. Rec room could also be used as a formal dining room. Carpeted living room. A large primary bedroom has laminate flooring, 2 double closets & a ceiling fan. The 4-piece bathroom has ceramic tile flooring, a BathFitter tub/shower & a linen closet. **EXTRAS** 52 acre farm w/ 42 workable acres & 5 acres bush. Outbuildings include 60x32 bankbarn w/ hydro/well water + a 24x24 lean-to for equip storage. Two 230 x 40 poultry barns equip w/ feed syst, watering syst, ventilation sys, Nat Gas Heat (id:60569)
5544 Mcleod Road
Niagara Falls, Ontario
Harvey Kalles Real Estate Ltd., Brokerage & High Point Realty Limited are pleased to present a prominent gateway motel property with future mid-to-high density residential development potential. Located in the Tourist Core of Niagara Falls at the corner of Stanley Ave & McLeod Rd, between Marineland and the hotel-entertainment core, the existing non-operating 2 storey motel, in need of rejuvenation, contains 23 motel units and has a 3-bedroom office/residence. In-place zoning permits a range of Tourist Commercial Uses. A mixed-use development concept by Zeidler Partnership Architects for 245 res units/22 floors with podium retail commercial has been presented to the City. The site provides a unique opportunity to pursue a mid-rise or high-rise rezoning for greater heights or to restore/expand the existing model. As is where is sale. Parcels can be purchased separately (Motel Parcel: $4,975,000 / Vacant Land Parcel: $2,000,000) conditional upon Muncipal Technical Severance Consent. Property being sold in an As is Where Is Condition. **EXTRAS** 1.5+/- acres site consists of 2 land parcels.Survey, Geotech, Phase 1, 2 & Record of Site Condition reports are avail.HST is in addition to list price & sole responsibility & expense of the Buyer.Property Tax amt subject to confirmation. (id:60569)
V/l Pt Lt 3 Con 7 Grantham Road
Niagara-On-The-Lake, Ontario
Introducing an exceptional commercial land and agricultural farm opportunity in the heart of the world-renowned Niagara Region. This 96-acre property, situated on Queenston Road in picturesque Niagara-on-the-Lake, is a prime investment for commercial land development and farm agricultural buyers. Strategically located between Airport Road and Niagara Stone Road, this expansive plot of land benefits from a high traffic area, making it an ideal location for daily commuters and visitors travelling to downtown Niagara-on-the-Lake. Surrounded by lush greenery and a stunning landscape, this land is perfect for grape growing and agricultural farms. Offering 96 acres of land, this property features clay soil, which is ideal for growing grapes and other agricultural items. With 80% of the land under-drained approximately every 10 feet, this parcel is primed for efficient agricultural use. **EXTRAS** Don't miss out on the chance to own a piece of the famed Niagara Region, perfect for developing a thriving agricultural business or other commercial endeavors. (id:60569)
5633 Victoria Avenue
Niagara Falls, Ontario
The subject property includes 5613-5633 Victoria Ave Together With 5629 Victoria Ave, 5645 Victoria Ave & 4890, 4902 Walnut Street, Niagara Falls. All Together 6 pins (643440105) (643440155) (643440106) (643440182) (643440090) & (643440156). 2,400 sq. ft. (5613 Victoria Ave.) - convenience store, 13,320 sq. ft. (5633 Victoria Ave.), multi-tenant tourist commercial. Parking Layout Includes 158 Spaces Total. Property is adjacent to Casino Niagara and an official plan amendment and zoning bylaw amendment were approved on August 30, 2022 by Niagara Falls City Council to permit 2 Mixed-Use Towers at the subject site, being 35 & 36 Storeys in height for a total gross floor area of 601,379 Sq Ft. 746 Residential Units plus 8,965 Sq Ft of commercial on 761 Parking spaces. Very High Profile Location. No Representations or Warranties. (id:60569)
310 - 5698 Main Street
Niagara Falls, Ontario
Exceptional Building, Just Minutes To All The Fun Of Downtown Niagara Falls! This Beautiful Open Concept Unit Offers 2 Bedrooms, 2 Baths . Primary Bedroom Offers 4Pc Ensuite. Many Great Amenities Include A Lounge And Library With Grand Fireplace And Custom Furnishings. Dining Room, Bar Lounge Area Available. The Optional Exercise Area Offers State-Of-The-Art Exercise And Rehabilitation Equipment, A Men's And Women's Change Room With Infrared Saunas. Enjoy dinner in the dining room or a nightcap in the bar lounge. Double sink in Kitchen, heat floors on both Bathrooms. (id:60569)
1201 Concession 2 Road
Niagara-On-The-Lake, Ontario
Welcome to Niagara on the Lake often describes as the prettiest town in Ontario. Be a part of this well preserved 19th century village in the heart of Ontario Wine Country, a picturesque backdrop for this custom built beauty with an appreciation for time honoured craftsmanship. Celebrate the minimalist aesthetics and escape the ever changing trends in this timeless retreat nestled on a quaint country lot backing onto vineyards it's an absolute sanctuary for the soul. The homes design ethos revolves around a deep connection with nature, and is home to a masterfully planned native garden with low maintenance native plants and a 10,000 litre rainwater reservoir as Mother Nature's helper. The irrigation system is set up to use water from the reservoir making an easy access to supplement municipal water at this coveted rural address. No expense has been spared on maintenance, upgrades and finishes, an extensive list can be provided by the Listing Agent./ Some wonderful features include upgraded insulation to R50 blown cellulose, new energy star triple glazed windows and doors, owned tankless hot water with emergency shut off, all LED lights & fans, 2 garden and equipment sheds, parking for 8, fibre optic internet, survey available. Unobstructed vineyard views on this 212x210 ft lot are magnificent. This is your chance to escape crowded city living and step into this symphony of simplicity and elegance where every detail is set to foster a harmonious atmosphere. Enjoy top notch food, wine, theatre and experiences from this tranquil address. (id:60569)
367 - 2481 Taunton Road
Oakville, Ontario
Welcome home! This stunning and spacious 1 BR + Den condo offers 675 sq. ft. of beautifully upgraded interior space, plus an additional 30 sq. ft. balcony overlooking the lush rooftop gardens a perfect place to unwind. Step inside to soaring 11-ft ceilings and custom renovations such as the feature walls in both the living and bedrooms & incredible light fixtures that elevate this suite to a new level of sophistication. The contemporary kitchen boasts quartz countertops, upgraded paneled stainless steel appliances, and a sleek, thicker 2 countertop ideal for cooking and entertaining. Recent upgrades include frameless mirror bypass doors, modern roll blinds with blackout in the bedroom, upgraded interior doors, and a front-loading washer/dryer. The unit also offers a generous Den space that fits a single bed and was used as a bedroom. Freshly painted and move-in ready, this suite also includes a locker and underground parking space. Beyond your front door, indulge in resort-style amenities, including a seasonal outdoor pool, state-of-the-art gym, yoga studio, sauna, pet wash station, party/meeting rooms, a theatre, wine-tasting room, ping pong room, kids playroom, and more! Located in an unbeatable location, you're steps from Walmart, Superstore, LCBO, restaurants, shops, and public transit right at your doorstep. Don't miss this opportunity! (id:60569)
502 - 18 Water Walk Drive
Markham, Ontario
Welcome to the luxurious Riverview Condo, nestled in the heart of Markham. Spacious 698 sf (Floor Plan) with stylish and high- quality finishes thru-out. 9-ft ceiling, open concept and functional layout. Large Den with a door that can be used as a second bedroom. Modern Kitchen featuring B/I SS Appliances, Large island, backsplash, and upgraded Countertop. Enjoy top-notch building amenities including 24 Hr Concierge, 2-Storey Amenity Pavilion including Gym, Indoor Pool, Party Room & More. Convenient location Close To Go Station, Highways 7, 407 and 404. Walking Distance to Downtown Markham, Restaurants, Banks and Cineplex. (id:60569)
10611 Highway 3
Wainfleet, Ontario
Commercial 2.9 acre parcel land with drive through potential facility. This property is 4400sf for multi usage including daycare, place of worship, school, hospital etc. Ample parking available. The property has a building on the front acre of the lan (Zone I-1), and almost 2 more acres on the south west corner (Zoned A4). This great piece of real estate is located close to Lake Erie, golf, skydiving and just minutes from other City amenities. New boilers, new water system, new boiler radiators. New LED lights. (id:60569)
7154 Parsa Street
Niagara Falls, Ontario
Luxury freehold townhouse by Rinaldi Homes in sought-after Forest view Estates! This elegant home features 9' ceilings, pot lights, and an open-concept layout. The upgraded kitchen boasts a large island, quartz countertops, and ample cabinetry, flowing into bright living and dining areas. Walkout to a private 10x10 deck with beautiful back yard. Upstairs offers a spacious primary suite with walk-in closet and spa-like ensuite with double sinks, glass shower & custom niches. Two additional bedrooms, a second full bath, upper-level laundry, and linen closet add convenience. Situated on a large lot with parking for up to 4 cars (garage + extended interlock driveway). Close to schools, parks, Costco, shopping & transit. A perfect blend of luxury and practicality book your showing today! (id:60569)
4733 River Road
Niagara Falls, Ontario
Exceptional 4 Bedroom River View Corner Property Overlooking Niagara Gorge!! Meticulously Updated & Converted to Two Self Contained 2 Bedroom Suites. Offering an Unparalleled Living & Investment Opportunity. Fully Modernized. Front Suite Overlooks The Niagara River. Featuring Large Primary Bedroom with Two Balconies Overlooking Niagara Gorge.Huge Open-Concept Living Area, Eat-In Kitchen with S/S Appls. 2 Bdrs w/Ensuite Laundry. The Side Suite Fronts on Huron St. Features A Similarly Large Open-Concept Living And Kitchen Area, 2 Bdrs. w/Ensuite Laundry, Designed as a Bungalow-Style Unit. Both Suites Contain Numerous Potlights, Wood Flooring Thru-out & F/P, B/Fast Bar, Fenced Sideyard w/ Hot-Tub. Each Suite Has Its Own Sep.Ent. 4 Parking Spots. Walk to Niagara Falls Tourist Area, Casino, Shopping, Hwys, Local Transp. Parks, Walking Trails etc. **EXTRAS** Ideal As Mortgage Helper, A Multigenerational Home.Situated In A Sought-After Destination Community, Easy Access To Public Transit, Go Station, Main Hwys, Niagara Falls Tourist Attractions. (id:60569)
975 Foss Road
Pelham, Ontario
Pristine Country Retreat with in-law suite just minutes to all major shopping in Fonthill, Welland, and Port Colborne and within 15 minutes of 6 golf courses for the golf lovers! On the outskirts of Pelham you will find your almost 1.5 acre dream home with all the modern upgrades. Main floor is highlighted by a master suite that has a walk-in closet, beautiful ensuite, and its own entertainment room with heated floor & gas fireplace - perfect for quiet reading/watching tv with multiple views of the outdoors that includes your koi & goldfish stocked pond. Also located on the main floor is the eat-in kitchen with granite countertops, family room/dining room with hardwood floors, additional bedroom (currently used as an office), and laundry. Lower level provides a full in-law suite that offers plenty of space with gas fireplace, oversized kitchen, den, separate laundry, and separate access to the garage. Easy to relax outside with your multiple entertaining/deck spaces accessed from patio doors throughout the house, large 70x30 pond, and the property surrounded by trees. Bonuses include insulated and heated garage, extended chip tar driveway for in-law suite, pond liner in 2024, and upgraded to 200amp service. Dont wait to view everything this home has to offer - just bring your furniture and enjoy peaceful private living! (id:60569)
5459 Ontario Avenue
Niagara Falls, Ontario
Welcome to 5459 Ontario Ave. A great investment located in the heart of Niagara Falls. Currently this is a 6 plex with the 6th unit in the basement. All rents are updated and good tenants. Walking distance to Casino Niagara, Clifton Hill and actual Falls. It is a very quiet street surrounded by parks, Trails, Camping Sires and Major Highway. Surrounded and located in Airbnb District. All Units are fully furnished and rented. All Electric Updated, Roof 2016 (id:60569)
16 - 141 Welland Vale Road
St. Catharines, Ontario
Welcome to your new home in the heart of St. Catharine's! This desirable end-unit bungalow townhouse in a prime location, is ideal for seniors, downsizers, and busy professionals, combining comfort and convenience. The open-concept living and dining area is filled with natural light from new (2023) casement windows and a skylight, with a cozy fireplace for relaxing evenings. The eat-in kitchen offers ample cupboard space, a breakfast nook, and a walkout to an extra-large balcony overlooking the private ravine. The main level has two spacious bedrooms with ensuites, including a primary bedroom with a premium custom walk-in closet & built-ins. The lower level, perfect for entertaining, features a family room with a fireplace, built-in wall-to-wall bookcases, a third bedroom, and an outdoor walkout. A two-car garage and built-in laundry storage add to the home's practicality. The community amenities include an in-ground pool and patio area, steps from your front door. Nearby Merritt Trail along Twelve Mile Creek provides scenic walks and breathtaking views. Conveniently located near shopping centers, the hospital, and downtown St. Catharine's, you'll have everything you need at your fingertips. Dont miss this beautiful bungalow townhouse! (id:60569)
12 - 7789 Kalar Road
Niagara Falls, Ontario
****Welcome to your dream home! A beautiful brand new 2-story townhomes offers absolutely modern living at its finest. with 3bedrooms and 2.5Bathrooms, this spacious & elegant home is filled with natural light. the main floor features an open-concept living space with both a living & family room, perfect for entertaining. The beautiful kitchen adds to the allure of the home. This Townhomes In Niagara Falls. Open Concept Dining Room W/ Breakfast Bar, Pantry, & S/S Appl In Kitchen. Dining Room Walking Out To Backyard And Let You Enjoy The Gorgeous Sunset View From Inside Or Outside The House. Ensuite Bath And W/I Closet In Primary Br. Great Size Of 2nd And 3rd Br With Closets. Unfinished Basement Provides Lots Of Storage Space. huge backyard & no house facing on the back, Fantastic Amenities W/ Costco, Walmart, & Niagara Falls Just Mins Away, Don't miss out on the opportunity to make this exceptional property your new home. (id:60569)
550 First Avenue
Welland, Ontario
An incredible income-generating opportunity awaits at 550 First Ave, Welland! This 3+3 bedroom,2-bathroom home is fully tenanted, bringing in over $4,100 per month in rental income, making it a perfect hands-off investment in a high-demand rental market near Niagara College. This property has been well maintained and thoughtfully upgraded, featuring fresh new paint, a brand-new hot water tank (2024), and some new appliances. The functional layout offers spacious living areas, well-sized bedrooms, and a practical design, ideal for student housing or multi-tenant occupancy. A large backyard shed provides additional storage, adding value for tenants. Situated in a prime location, this property is just minutes from Niagara College, public transit, shopping, restaurants, and essential amenities, ensuring strong and consistent tenant demand. Plus, $8,000 worth of furnishings are included, making this a truly turnkey investment with minimal effort required. (id:60569)
162 Hagar Street
Welland, Ontario
Shovel ready Site Plan approved lot in Welland. Site plan approved for 10 freehold, 2 story town houses. Each townhouse is approximately 1600 sft with 3 bedrooms, 2.5 washrooms and single car garage. The approved site plan also includes a 3 piece washroom and (optional) approximately 600 sq feet finished basement for each unit. All studies completed. Application fee for building permits has been paid but building permits have not been applied for. Permit drawings available. The Seller has completed the interior design. The transformer required to service the townhouses has been procured by the Seller and is included in the listed price. (id:60569)
502 - 4040 Mountain Street
Lincoln, Ontario
Introducing the Esprit model, a stunning 3-bedroom, 2.5-bathroom home located in the sought-after Losani Homes Benchmark Community. With 1,205 sq. ft. of thoughtfully designed living space, this 3-storey townhome offers a bright, open-concept layout thats perfect for modern living. With 9' ceilings on the ground and main levels, 8' ceilings on the second level, and sleek finishes throughout, this home seamlessly combines both style and functionality. A spacious deck extends off the kitchen and living area, providing the perfect space for outdoor dining, relaxing, or entertaining. The ground floor bonus area adds extra flexibility, ideal for a home office, playroom, or additional living space. Interior spaces are customizable with the opportunity to select colours and finishes! Expertly designed and crafted, this home is steps to neighbourhood amenities including schools, parks, trails, and wineries. (id:60569)
7807 Longhouse Lane
Niagara Falls, Ontario
Fall in love with this beautifully upgraded gem in the heart of Niagara Falls! This stylish and spacious 3-bedroom detached home with an unfinished finished basement is the perfect blend of modern elegance and everyday comfort. Step inside to a bright, open-concept layout flooded with natural light and enhanced by sleek pot lights throughout no carpet here, just clean, contemporary living with low-maintenance flooring. The stunning chef-inspired kitchen is the true heart of the home perfect for entertaining or quiet family dinners. The unfinished basement is ideal for a home office, media room, or gym the possibilities are endless! Outside, enjoy your own private retreat with a charming fully fenced in backyard, ready for summer BBQs, morning coffee, or late-night chats under the stars. Plus, an extended driveway offers ample parking for family and friends. Located in one of Niagara's most sought-after neighborhoods, you're just minutes from Costco, Walmart, Lowes, Cineplex, the Outlet Mall, as well as Niagara's newest hospital and school everything you need is right at your door step. This home truly has it all style, space, and an unbeatable location. Don't miss your chance to make it yours (id:60569)
2776 Regional Road 69 Road
Lincoln, Ontario
Country Living at its Finest. This 4 Bed 4 Bath Backsplit has it all. Positioned just under 2 acres and edging Sixteen Mile Creek this home contains spacious bedrooms and updated bathrooms. Wake up in the morning and step out onto your large private balcony overlooking the wooded lot and creek. Upon initial entrance you will be greeted with the main floor grand executive style office. The Kitchen and Living-room will entertain large family gatherings with an open concept layout that leads to the back porch and side screen-room with cozy wood fireplace. Lower level is a dream social setting. With a bar, pool table (eagle claw feet) and your own enclosed/sound proofed theatre room. This home meets everyones desired living. A MUST SEE! (id:60569)
17 Cottonwood Crescent
Welland, Ontario
Client Remarks Welcome to your dream home! This newer 4-bedroom, 3 bathroom home, built in 2021 and is ideally located in the heart of Welland. The open-concept kitchen features stainless steel appliances, a large island, ample cabinet space, making it ideal for culinary enthusiasts. The spacious living room offers high ceilings, hardwood flooring, and & a beautiful backyard, creating a perfect space for relaxation and summer BBQ's. The primary bedroom is generously sized with large windows, a spacious walk-in closet, and a 4-piece ensuite bathroom for added convenience. The second, third, and fourth bedrooms are versatile spaces, ideal for a productive home office setup, children's rooms, or guest accommodations. An unfinished basement presents endless potential for customization to suit your specific needs or future expansion plans. Located in a great neighborhood close to schools, parks, and hospitals, this home combines modern comfort with convenient accessibility. Don't miss out on this exceptional opportunity! Perfect for investors and first-time home buyers!! **EXTRAS** Stainless Steel Appliances - Fridge, Stove, Dishwasher, Washer, Dryer & Remainder of Tarion Warranty! Currently rented. LIST OF UPGRADES Extended kitchen cabinets, Quartz counter tops (in kitchen and washrooms),Oak stair case-laminate flooring on main floor, 8 feet doors on the main floor, upgraded baseboard and crown molding and finished garage. Also upgraded master washroom, 200 amp main panel, fireplace, smooth ceiling on main floor, stainless steel appliances and pot lights. (id:60569)
226 Louise Street
Welland, Ontario
Discover an exceptional home ownership opportunity with this spacious, fully detached 4-bedroom house in a newly developed, family-oriented neighborhood. Less than 3 years old, this bright home features 2.5 washrooms, numerous windows, a garage with interior access, private driveway, and a deck-accessible sliding door. The kitchen boasts a large island with double sink, ceramic backsplash, and stainless steel appliances. Enjoy the convenience of second-level laundry, window coverings, an unfinished basement with Separate Entrance, storage and rough-in washroom, drain heat recovery system, and cold room. Immediate occupancy available, perfect for modern family living. **EXTRAS** Fridge, Stove, Dishwasher, Washer, Dryer, Window Coverings, Central Air Conditioning, All ELFs, Broadloom Where Laid, Near To Schools, Plaza, Highway, 10 Minutes To Niagara College Welland, 15 Minutes To Brock University (id:60569)
342 Brock Street
Fort Erie, Ontario
Welcome to this wonderful income generating home. This property features an amazing layout with modern laminate finish having large windows allowing alot of sunlight in every room! This home is ideal for any investor and first time home buyer for its unique opportunity to generate income from renting the basement! This home features large living room, kitchen, main floor bathroom & dining room with access to a deck in the completely fenced in backyard. Upstairs you will find 3 bedrooms and the main full bathroom. There is also a laundry upstairs for convenience. Lower level includes a separate entrance, laundry area, new kitchen & extra bedroom. New laminate flooring throughout, insulation updated, roof shingles replaced in 2018. The backyard features a cozy he/she shed or playhouse for the kids and an extra storage shed. You are just minutes to the Niagara River, major highways, shopping and all that Niagara's south coast has to offer. Just add your personal touches to complete the look. (id:60569)
5 Windward Drive
Grimsby, Ontario
Be Your Own Boss- Act Fast & Grab this Profitable Variety Store with High Visibility from QEW- Next to Tim Hortons, Harvey's & Swiss Chalet. Easy to manage- 300 Sq. ft. Corner Store among Waterfront Townhomes & Condo Buildings. More High Rise Buildings Coming beside Store. Sales 65-35% Smoke/Grocery Ratio. Gross Sales $18000/month. Lotto Commission: $1500/month. Rent $1058.82 Includes TMT & HST. Utilities Costs: $300/month. Current Lease is till 2027 with 5 years Option to Renew (2+5 years remaining). Vape Store Addition would Increase the Sales & Income. Short Hours- Opens 9:00am to 7:00pm. Store Hours can be extended to any number of hours from 10 Hrs. to 24 Hours/Day without any restrictions. Right Entrepreneur can Easily Improve the Store & Sales Volume. Approved for Liquor Sales & Liquor Sales are Increasing fast due to business from Neighborhood Residents & Guests from Two Hotels beside store. Bring Your New Ideas & Make Money for Years to Come. Opportunity Not to be Missed!!! Sellers Discretionary Income is 40k. Financials will be disclosed only after Acceptance of the Offer. (id:60569)
1337 Tudor Crescent
Peterborough East, Ontario
Charming raised bungalow offering 2+2bed, 2 baths, approx 2000sqft of total living space located in desirable South East Peterborough mins to parks, schools, shopping, restaurants, Liftlock Golf Course, & Hwys. Upper living presents open-concept living comb w/ dining space. Eat-in family sized kitchen w/ pantry. *Convenient separate laundry* Two spacious bedrooms & 4-pc bath perfect for growing families. Primary bedroom W/O to rear deck. Bsmt in-law suite finished w/ 2 additional bedrooms, open concept living comb w/ dining, galley kitchen, 3-pc bath & separate laundry. Perfect home for buyers looking for a finished bsmt in-law suite. Live upstairs while renting the bsmt. Ideal for buyers looking for single-level living. Fully fenced backyard for summer entertainment & all pet lovers. (id:60569)
21 Bridge Street E
Port Colborne, Ontario
AMAZING OPPORTUNITY: WORK-LIVE HOME! Welcome to 21 Bridge Street, Port Colborne a recently renovated home with character that offers the perfect blend of residential comfort and commercial potential. This unique property is ideal for families and entrepreneurs alike, providing a rare chance to live, work, and thrive in a prime location.Residential Highlights: Inviting Living Spaces: Enjoy bright, spacious interiors with modern updates that create a warm, welcoming atmosphere for everyday living. Thoughtful Design: The home's layout is tailored for comfortable family life, with cozy living areas and a kitchen perfect for gathering and entertaining. Family-Friendly Ambiance: Experience the serenity and stability of a well-established neighborhood that caters to a balanced lifestyle.Versatile Zoning for Endless Possibilities: Live & Work Flexibility: Benefit from mixed-use zoning that allows you to seamlessly integrate a home office, boutique business, or storefront with your residential space. Tailored to Your Lifestyle: Whether you're establishing your dream home or launching a creative venture, this property offers the adaptability to suit your evolving needs.Prime Location:Situated at the bustling intersection of Main & Bridge Street, enjoy high visibility, easy access to major roads, public transit, and local amenities. With its unbeatable location, this home promises strong investment potential perfect for homeowners and savvy investors alike. Don't miss your opportunity to embrace a lifestyle that blends home comfort with professional potential. Schedule your private tour today and discover the endless possibilities at 21 Bridge Street! (id:60569)
21 Bridge Street E
Port Colborne, Ontario
AMAZING OPPORTUNITY : WORK-LIVE HOME! Welcome to 21 Bridge Street, a recently renovated home with character, offering the perfect blend of residential comfort and commercial potential in the heart of Port Colborne.Live & Work Opportunity: A rare chance to own, work, and live in a prime location! Withmixed-use zoning, run a store front, office, or boutique business while enjoying the convenience of living on-site. Prime Location: Situated at the busy intersection of Main & Bridge Street, offering high visibility, foot traffic, and easy access to major roads, public transit, and amenities.Great Investment Potential: Whether you're an investor seeking rental income or a home owner looking to maximize your investment, this turnkey property promises strong returns with its modern updates and unbeatable location.Dont miss this unique chance to own, work, and live in Port Colborne! (id:60569)
108 - 4209 Hixon Street
Lincoln, Ontario
This charming ground-floor condo offers comfortable living with modern updates throughout. The spacious livingroom features crown molding and siding patio doors to a lovely south facing terrace where you can enjoy the peace of the Beamsville bench. The modern kitchen has stainless steel appliances, attractive tile backsplash and plenty of cabinet space. Both bedrooms are ample & bright with Casablanca ceiling fans, ensuring year round comfort. Storage will not be an issue with large double closets in each bedroom, coat closet and generous storage room. Stylish updated 3 pc bathroom. Located just a short walk from downtown Beamsville, youll have easy access to local cafes, dining, and shopping. Close to a recreation centre, library, wineries & the Bruce Trail. This condo is the ideal choice for those looking to live in a vibrant community with everything at your doorstep. (id:60569)
7 Sandalwood Crescent
Niagara-On-The-Lake, Ontario
Luxury Custom Build Large Bungalow! Located on Sandalwood Crescent, an exclusive enclave of distinguished homes in Niagara-on-the-Lake. Boasting 2800 sqft on the main level which includes 3 spacious bedrooms, stunning home office, living room with custom built-ins, family room, separate dining room, eat-in kitchen with extra large island, top of the line appliances, plus a gorgeous family room with floor to ceiling stone fireplace. The lower level is completely finished with an additional 2620 sqft consisting of 2 bedrooms, bathroom, entertainment centre with custom bar, and so much more. 14' ceilings are on the main level, lined with custom plaster crown mouldings and baseboards (on both levels), built ins, solid wood doors, custom draperies, in-home audio system, gas fireplace, and walk-out to large custom deck. The lot (73'x150') is lined with cedars for privacy and fully landscaped. There is so much more included in the stunning property. Please see the features list on page 2 of the photos. This exceptional residence offers luxury living at its finest in charming Niagara-on-the-Lake. (id:60569)
60 Esther Crescent
Thorold, Ontario
Welcome To 60 Esther Cres, Built In 2021, Located In The Growing Community Of Merritville, Thorold! This Stunning 3480 + SQ. FT Home, Featuring 4 Spacious Bedrooms (All W/ Walk-In Closets) & 4 Luxurious Bathrooms, Is The Perfect Blend Of Sophistication/Functionality. This Home Is A True Masterpiece, W/ An Extensive Range Of Upgrades That Elevate Every Corner Of The Living Space. From The Moment You Step Inside, You'll Be Impressed By The Attention To Detail & High-End Finishes That Define This Property; Throughout The Main Areas - It Boasts 9-Foot Ceilings, 8-Foot Doors, Coffered Ceilings, & You'll Find Beautiful Strip Oak & Maple Hardwood Floors! The Open-Concept Design W/ Seamless Flow, Floods The Home With Natural Light, Creating A Bright & Welcoming Atmosphere! The Gourmet Kitchen Is A Chefs Dream, W/ Quartz Countertops, KitchenAid Appliances, Dark Wood Cabinetry, & A Large Island Offering Ample Storage/Seating. Additionally, The Butler's Pantry Adds Even More Storage & Prep Space! Whether You're Preparing Meals For Family Or Entertaining Guests, This Kitchen Is Built For Style/Convenience; A Gas Line Has Been Installed In The Backyard For Your Outdoor Cooking Needs! The Sprawling Living Room Is Ideal For Family Gatherings Or Enjoying Quiet Evenings By The Fireplace. A Private Main Floor Office Provides The Perfect Space For Those Working From Home, Ensuring Both Productivity & Peace Of Mind. Leading To The Upper Level, The Staircase Boasts Upgraded Posts & Wrought Iron Pickets. Highlighting The Bathrooms - The Primary Ensuite Is A Spa-Like Retreat, Complete W/ A Frameless Glass Shower Enclosure, A Free-Standing Bathtub, A Raised Vanity, Double Oval Under-Mount Sinks, & Granite Countertops. Both The Second And Third Ensuites Feature Granite Countertops And Oval Under-Mount Sinks For A Polished, Modern Look. The Basement Is Ready For Future Development, With A 3-Piece Plumbing Rough-In, An Upgraded Electrical Panel, Upgraded Basement Windows, & A Cold Cellar. (id:60569)
405 - 385 Winston Road
Grimsby, Ontario
Lakeviews! Lakeview from bedroom and living room. Discover luxury and convenience in this stunning 900 sq. ft. 2-bedroom, 2-bathroom condo in Grimsby Beach. Perfectly located just off the QEW and steps from shops and restaurants, this home is designed for modern living. Enjoy high-end finishes, including quartz countertops, stainless steel appliances, and luxury vinyl plank flooring. Sunlight fills the spacious layout, featuring a primary bedroom with a private ensuite and a large closet. In-suite laundry with a front-loading washer and dryer adds to the convenience. This condo comes with 1 underground parking spot and a storage locker. The building offers exceptional amenities such as a gym, yoga studio, and a party room with a rooftop terrace featuring breathtaking views. Don't miss this rare opportunity to own a beautifully designed home in an unbeatable location. Book your showing today! (id:60569)
53 - 185 Denistoun Street
Welland, Ontario
Immaculate well maintained 3-bedroom condo townhome. Attached garage with separate entrance to basement. Beautiful laminate floors, open spacious kitchen and dining area with bay windows. Large light filled rooms, living room with walk out to backyard, fully fenced yard to greenspace. Large master bedroom with double closet. Family room in basement. Amenities include pool and tennis court. (id:60569)
8294 Elderberry Drive
Niagara Falls, Ontario
Stunning four-bedroom, four-bathroom detached home in Niagara Falls, featuring a main floor office, a beautiful and spacious kitchen perfect for entertaining, and a cozy fireplace in the family room. This home offers the convenience of a double garage and a luxurious open-concept layout filled with natural light. Located in a desirable neighborhood close to schools, parks, and local attractions, this property is perfect for families seeking comfort and style. Don't miss out on this incredible opportunity to own a dream home in Niagara Falls. **EXTRAS** SS Fridge, SS Stove, Microwave, Dishwasher, Washer and Dryer Electric fixture and Blinds etc.. (id:60569)
400 - 118 Summersides Boulevard
Pelham, Ontario
Newly built 1 bedroom Condo by Mountainview Homes, Cute as a button, Comes with in unit Laundry , One parking and One Locker. New Property (id:60569)
255 Church Street
St. Catharines, Ontario
Welcome to 255 Church Street! This impressive 2-storey brick building presents an exceptional investment opportunity just beyond the dynamic downtown St. Catharines core. The bright and spacious main floor, illuminated by large windows, provides a welcoming and versatile space ready for your vision. Upstairs, the residentially zoned second floor offers flexibility with 2 bedrooms, a living room, a 4-piece bathroom, a kitchen, and convenient laundry facilities. With mixed-use zoning (M1, M3), the potential for customization is endless, allowing for both residential and commercial possibilities. The solid brick exterior is complemented by recent updates, including a refreshed front facade, new upper windows, upgraded lighting and plumbing, and a 200amp 3-phase breaker panel - all completed in 2019. Parking has been secured behind and beside the property for $30.00 per month per spot. The current owner will pay for 1-2 spots for one year with the new owner. Situated in a neighbourhood on the rise, this property boasts excellent visibility, ample space, and a foundation for future growth. Whether you're looking to maximize its current potential or reimagine the space entirely, this is a rare find. Don't miss this chance to secure a versatile, well-maintained investment! NOTE: Interior photos are from 2019 to show the general interior structure. Updates, including the floors, have since been done. (id:60569)
3831 Cardinal Drive
Niagara Falls, Ontario
Welcome to this stunning raised ranch bungalow, perfectly situated on a wide corner lot in the heart of Niagara Falls. This home offers generous finished living space throughout. The main floor features elegant hardwood floors, a spacious eat-in kitchen w/ granite countertops, ample cabinetry,& modern stainless steel appliances. Enjoy seamless indoor-outdoor living w/ a walk-out to a charming back porch, ideal for relaxation and entertaining. The main floor also includes a well-appointed 4pc bathroom w/ a walk-in shower for your convenience. Descend to the fully finished basement, where you'll find a large family room complete w/ a cozy gas fireplace, second full kitchen, a versatile den, 4pc bathroom & bedroom. Additional highlights include a 3-car driveway,2.5-car garage & a fully fenced backyard featuring a shed & thriving vegetable garden. This home is ideally located close to schools, parks & major amenities, offering both comfort & convenience. A true hidden gem! (id:60569)
5391 King Street
Lincoln, Ontario
Great opportunity for Investors! Take pride of Ownership of this Residential /Commercial Mixed Property**Big Corner Lot That Gives Good Exposure To Both Sides of Traffic. Close to Gta And Off The QEW. This Multi-use Zoning Property Currently Has A Restaurant And 3 Bed Unit living Attached. Other Zoned uses Are, Daycare, Large Animal vet Clinic, Nursery School, Convenience Store, Artisan Shop, Farm Produce Outlet And garden Centre, Etc or Adding House Or Built You Own New Dream Construction or Build a 6 Unit Commercial Residential Plaza for Investment. All Appliances 7 Equipment Are Includes "As Is" (id:60569)
4068 Highland Park Drive
Lincoln, Ontario
Nestled in the highly sought-after Vista Ridge community, this brand new, expertly crafted Woodview home by Losani Homes is designed to impress. Featuring 4 spacious bedrooms plus a den and 3.5 beautifully appointed bathrooms, this home offers the perfect blend of luxury, comfort, and functionality. Upon entry, youll be greeted by a stunning double-height foyer that sets the tone for the rest of this spectacular home. The expansive open-concept main floor includes a spacious great room, perfect for hosting and entertaining, along with separate living and dining rooms flooded with natural light. The living room boasts soaring 14 ft ceilings, while 9' ceiling heights on both the ground and second floor enhance the home's open and airy feel. The chef-inspired kitchen flows seamlessly into the great room, creating a central hub for family gatherings and social events. Retreat to the spacious primary bedroom and spa-like master ensuite, featuring a freestanding tub, luxurious walk-in shower, and double vanity with ample storage space. The basement offers endless possibilities with optional finished living areas, allowing you to maximize the homes potential and personalize it further. Newly built and currently at drywall stage, this is the perfect opportunity for buyers to select their own colors and finishes! Don't miss out on the opportunity to live in this vibrant community! (id:60569)
28 Roehampton Avenue
St. Catharines, Ontario
Charming 4-level backsplit in a sought-after North End neighborhood. Features a bright eat-in kitchen and a separate dining room. The upper level offers 3 bedrooms, with another 4 bedrooms in the basement. Enjoy a spacious family room with a wood-burning fireplace, French doors, and a convenient walk-out to a side patio and fenced yard. The home includes an interlocking brick double driveway. This home is perfect for a growing family. Walking distance to schools and shopping, with easy access to the QEW. ** This is a linked property.** (id:60569)
5241 Kitchener Street
Niagara Falls, Ontario
Welcome to 5241 Kitchener St, a beautifully renovated home in the heart of Niagara Falls, just a short walk to the falls and tourist area. This spacious property features 5+2 bedrooms and 5 bathrooms, including a full-size kitchen with quartz countertops, offering ample living space for families or investors. The first floor includes 3 bedrooms, 1 en-suite, while the second floor has 2 bedrooms, 1 bathroom, and a living room with a TV area. The basement boasts 2 bedrooms with en-suite bathrooms and a separate entrance, potential for an in-law suite. Zoned TC. This property offers great potential for renting out part of the home to help cover the mortgage, with easy access to schools, QEW, and shopping centers. Furniture is negotiable, making it an excellent opportunity for both first-time homebuyers and investors. (id:60569)
14 Lakeshore Road
Fort Erie, Ontario
Escape & Embrace This Gorgeous Estate Nestled on Stunning Large Waterfront Lot Setting w/ Incredible Views of Lake Erie & City Skylines. Residing in Prestigious & Sought After Lakeshore Community this Property Delivers Charm, Comfort & Grandeur. Featuring Over 4500SF of Lovely Finished Space, 3 Beds, 5 Baths, 3 Car Heated Garage w/2 pc bath, Outdoor Oasis w/ Inground Heated Pool, Hot Tub, & Garden Sitting Areas to Enjoy the Views & Privacy on Superb 98x332 Ft Lot Fully Landscaped w/ Mature Trees. Home Layout Can be Easily Converted to Bungalow Loft & Full In-Law Suite Potential. Greeted by Stone Pillars & Iron Gate, Enter a Private Retreat Feel w/ Large Driveway for 10+ Car Parking, Manicured Gardens & Lovely Elevation. Walk into Grand Space & Observe Large Windows T/O Entire Home Taking in the Incredible Views & Natural Light. Ideal for Entertaining Delivering All Principal Rooms One Seeks. Large Living Rm w/ Wet Bar & Gas FP Walks Out to Gorgeous Covered Porch w/ Aggregate Floors & Armour Stone Landscaping, The Formal Dining Rm w/ Stone Wall FP Connects w/ Gourmet Kitchen & Breakfast Area & Large Newly Built 4 Season Sunroom to Enjoy All Year + Grand Family Room w/ Soaring Vaulted Ceilings, Main Floor Laundry Rm & Powder Rm. Upstairs a Primary Bed Retreat w/ Large W/I Closet/Office w/ Vaulted Ceiling, 5 Pc Ensuite w/ Glass Enclosed Shower, 2 Other Large Bedrooms + Bonus Attic Room on 3rd Flr w/ Drop Down Ladder for Access. Basement Offers a Gym Area w/ Sauna, Large Rec Room, 4 Pc Bath & Utility/Storage Area. Hardwood Flrs, Pot Lights, 2 F/Ps, Floor-Ceiling Kitchen Cabinets w/ Granite Tops, Newer SS Appl, Crown Molding, Oak Stairs, Elegant Millwork & More. Shows Splendid! Outdoor Retreat w/ Heated Inground Pool w/ ClearBlu Sys, Hot Tub w/Enclosed Patio, Gas Fire Pit, 2 Gazebos, Irrigation Sys & Various Lounge Areas to Relax & Enjoy. Superb Retreat in Prime Area, Near Top Golf Courses/Wineries, US Border, Schools, Shops, Dining, Niagara Falls, QEW & More. A Must See (id:60569)
82 Terrace Drive
Grimsby, Ontario
Welcome to 82 Terrace Drive, Grimsby a hidden gem on one of the towns most prestigious and peaceful streets. Tucked away on a quiet road with only local traffic, this stunning property offers 2,939sf of total living space, breathtaking Escarpment views, privacy, and a cottage-like ambiance right in your own backyard. Nature lovers will be captivated by lush surroundings, with award-winning, low maintenance, perennial gardens and scenic beauty that attracts deer and other wildlife (though the fully fenced yard keeps them beyond the property line). Enjoy the tranquility of mature trees, vibrant flower beds, and a serene covered patio. Plus, potential hot tub set up (wiring in place) makes the yard a private retreat. Inside, the home is a blend of warmth and elegance. The living room impresses with soaring two-story ceilings, hardwood floors, and a striking fireplace. The family room features built-in shelves, a second fireplace, and a picturesque window w/ California shutters. A chefs dream kitchen awaits, complete with stone countertops & backsplash, two ovens (natural gas Wolf & electric KitchenAid), & coffee bar. A large over-sink window frames stunning views, while sliding glass doors open to the backyard oasis. Upstairs, the spacious primary suite boasts a walk-in closet and a spa-like ensuite with a double vanity, stone countertops, glass walk-in shower, & arch window. Two additional bedrooms and a 4-pc bath complete this level. The finished lower level offers endless possibilities, featuring a rec room, wet bar w/ sink & fridge, 4-pc bath, and additional bedroom ideal for an in-law suite. Beyond the beauty of this home, the location is unbeatable! Just steps from the Wine Trail, you're minutes from top-rated wineries, local fruit stands, and Beamsvilles amenities. Walk to West Niagara Secondary School, the YMCA, and Mountainview Church. Experience the perfect blend of nature, luxury, and convenience this is a rare opportunity you wont want to miss! (id:60569)
612 - 5055 Greenlane Road
Lincoln, Ontario
Recently built by the award winning New Horizon Development Group, this 1 Bedroom penthouse suite comes with 1 underground parking spot, 1 storage locker and features a state of the art Geothermal Heating and Cooling system which keeps the hydro bills low!!! Enjoy the open concept kitchen and living room with stainless steel appliances, a breakfast bar and a spacious and bright primary bedroom. The condo is complete with a 4 piece bathroom, in-suite laundry and a private balcony featuring a picturesque view of Lake Ontario and the Toronto skyline. Enjoy all of the fabulous amenities that this building has to offer; including a party room, modern fitness facility, rooftop patio and bike storage. Situated in the desirable Beamsville community with fabulous dining, shopping, schools and parks. 25 minute drive to downtown Burlington, 20 minute commute to Niagara Falls, you don't want to miss this opportunity! (id:60569)
315 - 7711 Green Vista Gate
Niagara Falls, Ontario
Welcome to UPPERVISTA, A luxury condo is awaiting for you! 15 mins walking distance to Niagara Falls, located at a private location, next to a golf course, highly convenient to the supermarket and Costco. ABSOLUTELY BREATH TAKING VIEW! It features HIGH CEILING, Floor to Ceiling Windows all around the unit, 2 bedrooms, 2 bathrooms, hardwood floor throughout the whole unit, with open concept kitchen, shining quartz countertop, and ample storage places, all top brand appliances. **EXTRAS** Business Centre, Concierge, Elevator, Exercise Room, Games Room (id:60569)
3 - 7325 Sunset Place
Grimsby, Ontario
This custom Bungalow is a stunner. 3600 sq ft of finished luxury on the main level and 3600 partially finished at the lower level. All high end finishes through out.Open plan kitchen and living room with fire place, high ceilings and a fabulous chandelier, with a walk out to your covered gabled deck which also has its own fire place! A spectacular home office with custom built ins and glass walls graces the entrance . A wet bar separates your chefs kitchen and formal dining room. The primary suite sits privately at one end of the home with its own fireplace, a walk out and a 5 piece en suite. The primary closet is straight out of a magazine. At the other end of the home sit 2 large bedrooms with their own custom bathroom. The main level also has a powder room and a huge laundry with cabinets and sink with direct access to the 3 car garage. The basement also has walk up directly to the garage as well as a walk out to the garden. The lower level is bright with high ceilings , a rough in and a well stocked and organised utility room. This home ticks all of your boxes with room for everyone and everything! **While this home is registered as a condo the only fees associated with the Condo Corporation are $98 per month rd maintenance ( snow plough).The lot size is 193.67 x 338.65 sq ft. **Grading needs to be completed at buyers expense . (id:60569)

