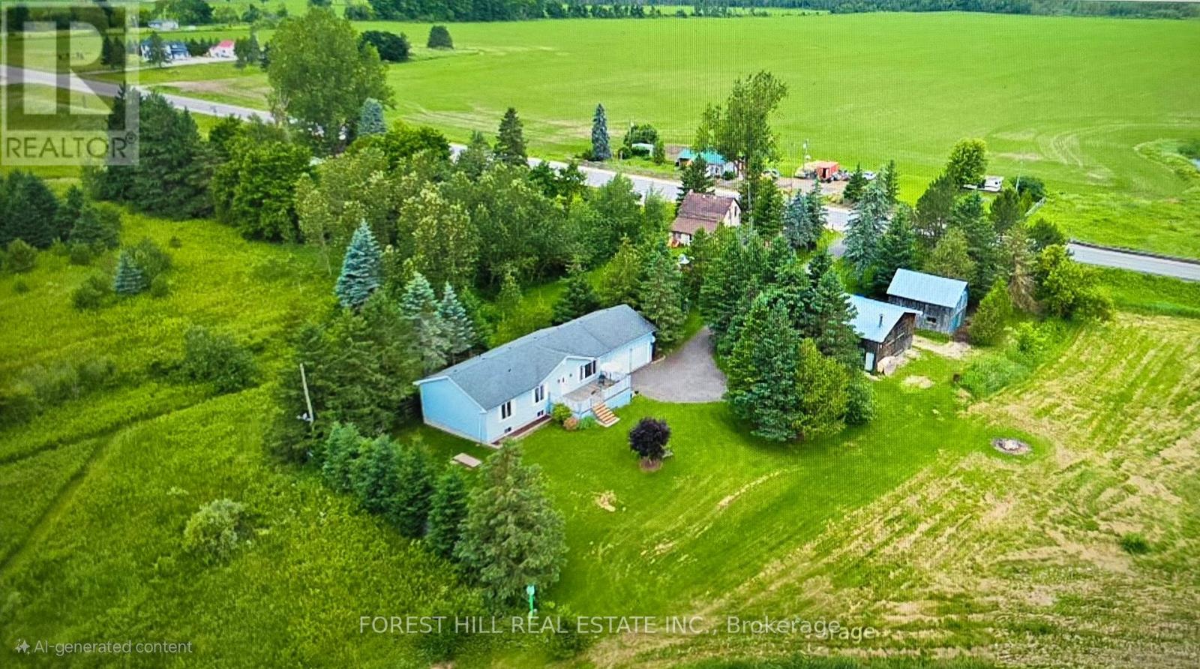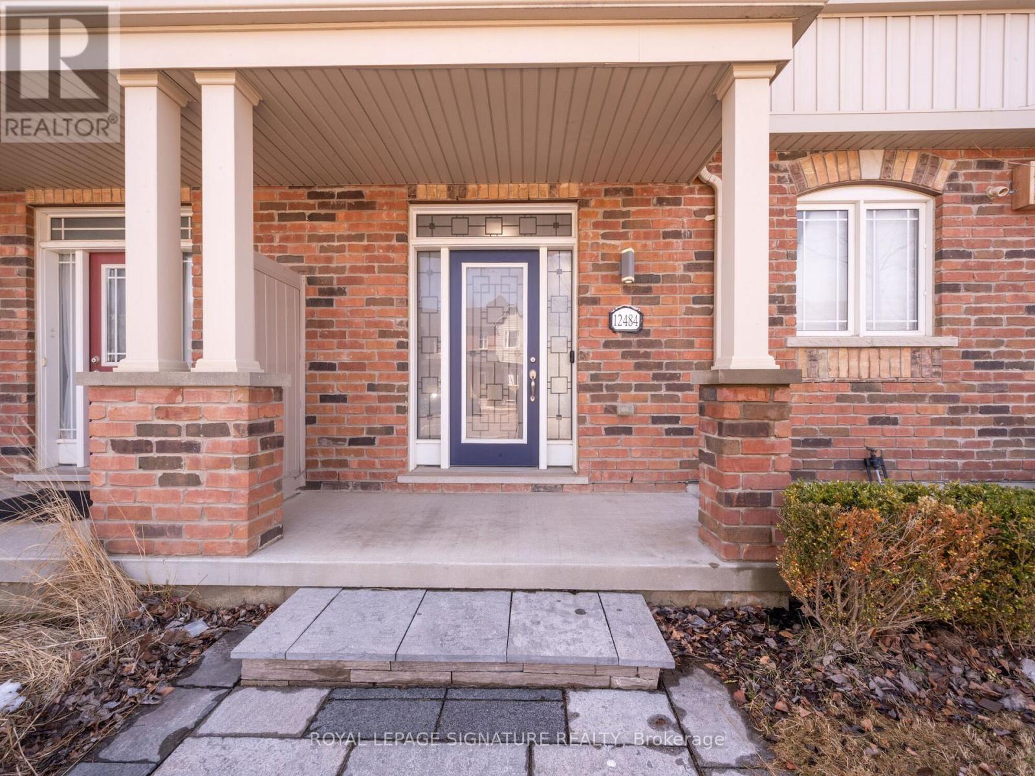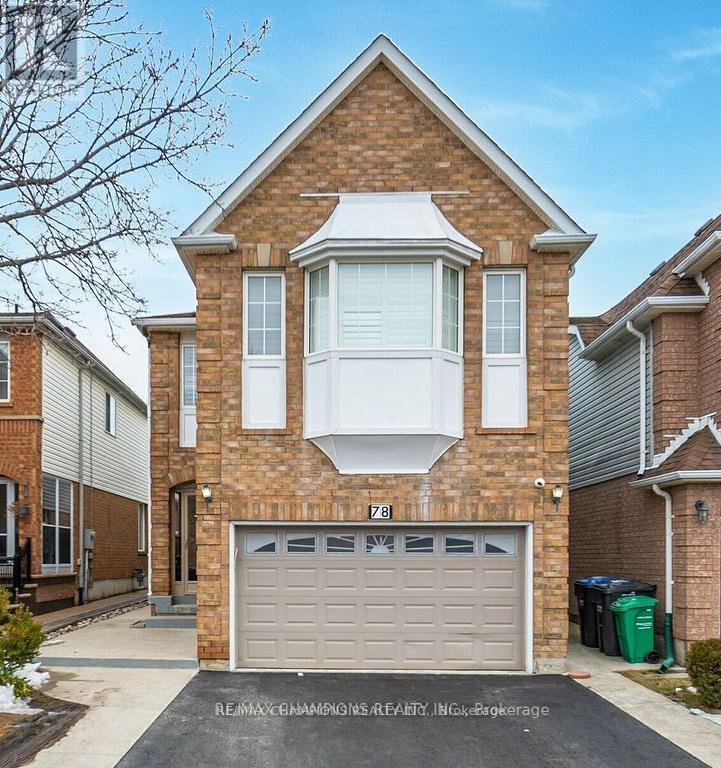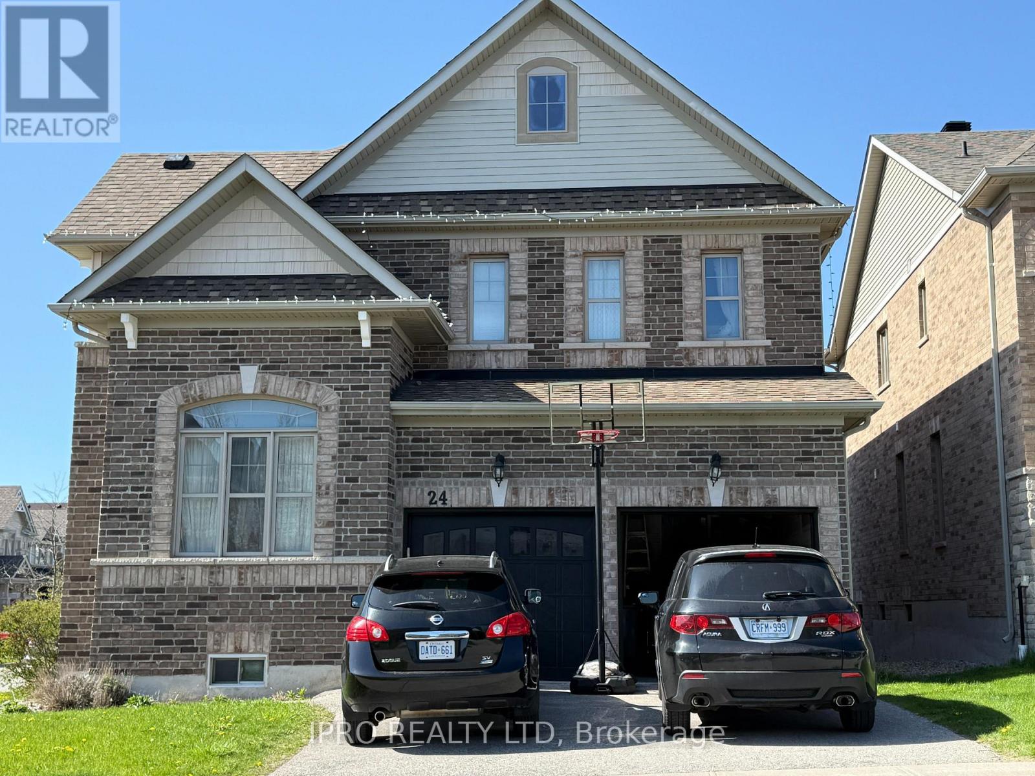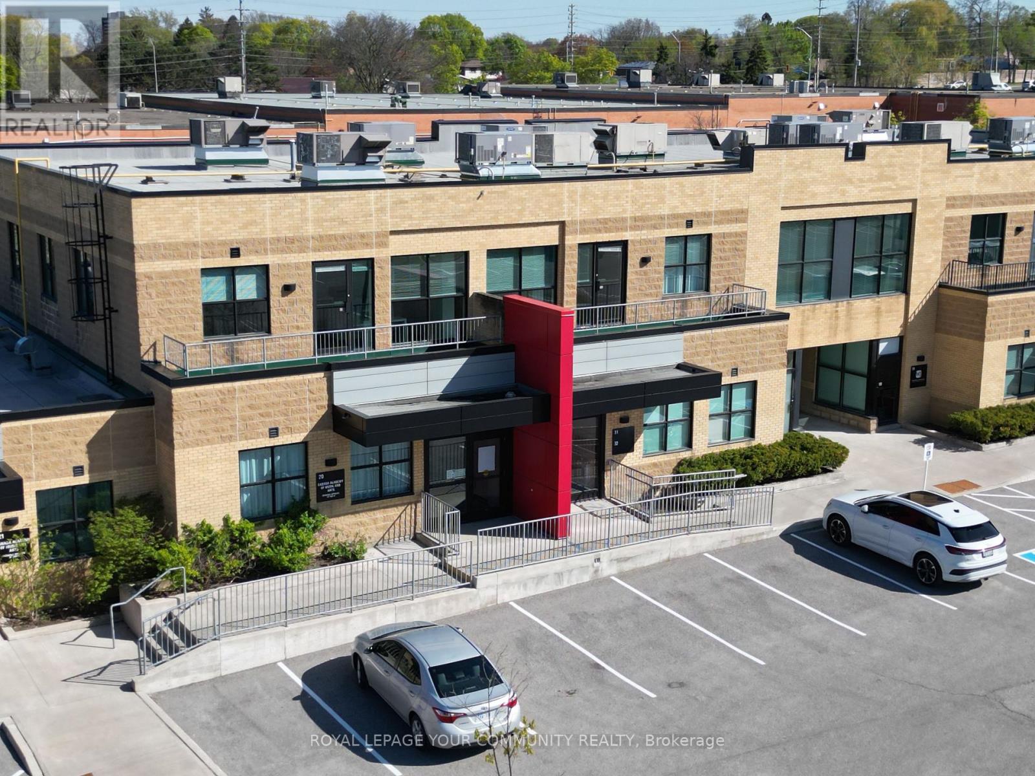502094 Highway 89
East Luther Grand Valley, Ontario
Welcome to 502094 Hwy 89, a move-in ready raised bungalow on 3.05 acres bordering the Grand River. Built in 2010, this Quality Home features 3 spacious bedrooms, 2 baths, and an open-concept layout. Step onto the 12x22 front deck and into a bright living space with a modern eat-in kitchen, breakfast bar, and walkout to a side deck. The lower-level rec room includes a propane fireplace and offers additional living space or potential for a basement apartment with partial finishings. The main-floor laundry room provides direct access to the oversized 2-car attached garage for ultimate convenience. This versatile property is ideal for hobbyists, entrepreneurs, or car enthusiasts, featuring two separate workshops with a 200-amp hydro panel. Shop #1 (24x18) is two levels, perfect for storage or workspace, while Shop #2 (36x30) boasts 14-ft ceilings, concrete floors, and an oil furnace, making it an excellent space for a home-based business, mechanics, or additional storage. With ample parking, direct access to Hwy 89, and a prime location in East Luther Grand Valley, this property is a rare find. Whether you're looking for a private retreat, investment opportunity, or business-ready space, this home offers endless possibilities. Two lots sold together. Dont miss outschedule your private viewing today! (id:60569)
689667 Monterra Road
Blue Mountains, Ontario
Stunning Chalet with Breathtaking Views, Short-Term Accommodation (STA) zoning, Overlooking Monterra Golf Course Welcome to your dream retreat in the heart of Blue Mountaina beautifully renovated, STA-zoned chalet offering the perfect blend of luxury, privacy, and income potential. Whether you're looking for a full-time residence, a weekend getaway, or a high-performing short-term rental, this property delivers on every front. Perched on 1.1 private acres, with no close neighbors, this 3-storey chalet offers sweeping views of the Monterra Golf Course and the Niagara Escarpment. Inside, you'll find over 3,300 sq. ft. of bright, open living space, featuring 5 spacious bedrooms and 4 modern bathrooms, thoughtfully designed for both comfort and style. The main level is warm and welcoming, with cathedral ceilings, rich hardwood floors, and a striking 3-way gas fireplace as the centerpiece. The gourmet kitchen boasts custom birch cabinetry, a generous island, and a large dining area with picture-perfect views ideal for entertaining. Step outside to expansive decks where you can soak in the beauty of Blue Mountain in every season. Upstairs, a sunlit loft connects to three well-appointed bedrooms and a sleek 3-piece bath. Downstairs, a fully self-contained apartment offers a large bedroom, 3-piece bath, and a cozy living/dining area perfect for in-laws, guests, or added rental income. Located just 2 minutes from Blue Mountain Village, with full municipal water and sewer services, and the rare benefit of Short-Term Accommodation (STA) zoning, this chalet is truly one-of-a-kind. Whether you're relaxing fireside after a day on the slopes, hosting family and friends, or building your rental portfolio this Blue Mountain escape has it all. (id:60569)
689667 Monterra Road
Blue Mountains, Ontario
Stunning Chalet with Breathtaking Views, Short-Term Accommodation (STA) zoning, Overlooking Monterra Golf Course Welcome to your dream retreat in the heart of Blue Mountaina beautifully renovated, STA-zoned chalet offering the perfect blend of luxury, privacy, and income potential. Whether you're looking for a full-time residence, a weekend getaway, or a high-performing short-term rental, this property delivers on every front. Perched on 1.1 private acres, with no close neighbors, this 3-storey chalet offers sweeping views of the Monterra Golf Course and the Niagara Escarpment. Inside, you'll find over 3,300 sq. ft. of bright, open living space, featuring 5 spacious bedrooms and 4 modern bathrooms, thoughtfully designed for both comfort and style. The main level is warm and welcoming, with cathedral ceilings, rich hardwood floors, and a striking 3-way gas fireplace as the centerpiece. The gourmet kitchen boasts custom birch cabinetry, a generous island, and a large dining area with picture-perfect view ideal for entertaining. Step outside to expansive decks where you can soak in the beauty of Blue Mountain in every season. Upstairs, a sunlit loft connects to three well-appointed bedrooms and a sleek 3-piece bath. Downstairs, a fully self-contained apartment offers one large bedroom, 3-piece bath, and a cozy living/dining area perfect for in-laws, guests, or added rental income. Located just 2 minutes from Blue Mountain Village, with full municipal water and sewer services, and the rare benefit of Short-Term Accommodation (STA) zoning, this chalet is truly one-of-a-kind. Whether you're relaxing fireside after a day on the slopes, hosting family and friends, or building your rental portfolio this Blue Mountain escape has it all. (id:60569)
510 County Road 36
Trent Lakes, Ontario
TRENT LAKES Plenty of potential here on Pigeon Lake. Large 4-bedroom home on roughly 3 acres with access to the Trent-Severn Waterway. A family home, needing your personal touch, that is quite livable as is with 2.5 baths, eat-in kitchen, and a walk-out to the expansive side porch with views to the lake. Living room with stone mantel and propane fireplace. Finished basement includes a billiard and family room with propane fireplace. Office space, attached single-car garage, plus massive mechanic's workshop along with 4-bay open drive shed. A fenced-in garden area with privacy, mature trees, perennial plantings, open vista to the water. Endless possibilities! Sit on your shoreline and dream!! Think blank canvas. Live, Work and play in the Kawarthas. Just minutes from Bobcaygeon and under two hours from the GTA. (id:60569)
103 - 65 Yorkland Boulevard
Brampton, Ontario
This Is Not a Condo! It's a Private 2-bed 2-bath Loft Retreat with Ravine Views, a Pond & Your Own "Butler".Tired of cookie-cutter condos? Step into this two-storey loft that feels more like a sanctuary in the treetops, complete with ravine and pond views, soaring 16-ft ceilings, and floor-to-ceiling windows that bathe over 1,100 sq. ft. in natural light. Every detail speaks to quiet luxury, from the complete set of Miele kitchen appliances and custom cabinetry to two rare underground parking spots conveniently located on the first level. A storage unit is also included, steps away from the parking spots. The condo amenities further elevate your lifestyle, with access to fitness centres, a pet spa, guest suites, party rooms, and ample outdoor visitor parking. With an open-concept design layout, enjoy a spacious living area with abundant natural light, perfect for entertaining or relaxing in comfort. Step outside to your large private stone patio, with the opportunity to expand it into a wraparound outdoor living space of nearly 150 sqft. Approved permits and drawings are ready for you. And yes, there are maintenance fees because you're not just buying a home, you're gaining your own invisible butler. No shovelling, no repairs, no chores. Everything is impeccably maintained, so you never have to lift a finger. Ideal for first-time buyers, downsizers, or anyone craving privacy, polish, and peace with the ease of turn-key luxury living. (id:60569)
12484 Kennedy Road
Caledon, Ontario
Not Your Average Southfields Townhome!Set apart from the rest, this beautiful Coscorp-built 3-bedroom townhome offers exceptional privacy with no rear neighbours and a layout that has lots of natural light.The open-concept main level showcases one of the most desirable floor plans in the community, featuring 9-foot ceilings and bright, oversized windows at both the front and back of the home.The entertainers kitchen is a true standout, subway tile backsplash, stainless steel appliances, and a center island with breakfast bar perfect for casual mornings or evening hosting.A separate dining area offers ample room for family dinners or gatherings, while the main living space features quality laminate flooring, fresh paint, and a walk-out to a private balcony complete with a gas line for your BBQ.Upstairs, you will find three generous bedrooms, including a spacious primary suite with an oversized walk-in closet and semi-ensuite access to a modern 4-piece bath.The versatile lower level offers the perfect setup for a home office, workout area, or guest retreat, along with a large laundry/storage room, interior garage access, and two separate entrances for added convenience. (id:60569)
78 Larkspur Road
Brampton, Ontario
Beautiful: 4+2 bedroom Detached Home Finished Legal Registered Basement With Sep. Entrance: Hardwood Floor: Pot Lights: Upgraded Kitchen With Quartz Counter top, Ceramic B/Splash, B/I Dishwasher, Stainless Steel appliances & B/fast Area W/Out to Yard: Fully Renovated Washrooms With New Vanities: Solid Oak Staircase With Metal Pickets: California Shutters: (id:60569)
516 - 95 Bathurst Street
Toronto, Ontario
This east-facing 1-bedroom in the heart of Torontos downtown core hits the sweet spot for design lovers who live for location and lifestyle. Step inside to exposed concrete ceilings, engineered hardwood floors, and a clean, modern layout with sliding doors to a versatile bedroom and a walk-in closet (yes, an actual walk-in!) with built-in organizers. The large entryway and proper front hall closet give the space room to breathe - rare in city condos. The kitchen features full-sized stainless steel appliances, and the oversized balcony with a gas BBQ hookup is basically your bonus room all spring/summer long. The bathroom is sleek and functional, with a full glass shower and modern fixtures. Extras? You bet: parking, locker, and bike storage included. All this in King West, where your daily routine includes brunch at local spots, All the latest hot spots: Chamberlains, Public Gardens, King Taps, Earls (with its amazing rooftop) walks to Trinity Bellwoods, a quick streetcar to the office, and late-night gelato on Queen. You're surrounded by fitness studios, cocktail bars, design-forward cafés, and stylish humans who get it.This isn't just a condo its your Toronto life, upgraded. (id:60569)
28 - 2155 Dunwin Drive
Mississauga, Ontario
Prime opportunity for businesses seeking a modern, versatile built-out office condo in the heart of the Erin Mills area. This offering has options to purchase units between 1,353 SF, 2,706 SF or the total combined area of 4,059 SF. This professionally finished office space includes outdoor balconies for each unit. Zoning permits a variety of offices uses. Conveniently located at Dundas Street West and Erin Mills Parkway, the property offers easy access to major highways 403 and QEW, public transit, restaurants, and other key amenities. Amazing for businesses seeking flexibility and convenience, with its versatile layout, strategic location, and modern amenities. A must see! (id:60569)
24 Mason Drive
New Tecumseth, Ontario
Welcome to Your Dream Home on The Corner of Mason Dr & Willoughby Way! This Stunning Corner Lot Home with 4 Bedrooms & 4 Bathroom offers the perfect blend of Natural Lighting, Warmth & Comfort, Nestled in a Beautiful Neighbourhood . Spacious Living Areas and a Desired Layout, this home offers Ample Room for Relaxation & Entertainment. This property features 4 well-appointed Washrooms, Ensuring that Everyone has their Own Space. Kitchen Features Stainless Steel Appliances, Wall-Mounted Range Hood & Centre Island. Hardwood Floors Throughout Main Level & Warm Comfortable Carpet Upstairs. The combination of Modern Amenities and a Welcoming Atmosphere makes this home an Ideal Choice for Families & Those who Love to Entertain. Enjoy Easy Access to Shopping, Picturesque Treetops Park, and The Honda Plant in Alliston. (id:60569)
4 Mcmurchy Avenue S
Brampton, Ontario
Beautiful Detached House With 3 Separate units**Main Floor Features Kitchen, Living, 2 Bdrms and 3 pc Bath, Laundry**2nd Floor features Kitchen, Living, bdrm and 3pc bath**Basement W/Separate Entrance features kitchen, Laundry and living/bdrm**In High Demand Old Downtown Brampton**Set On A 40 Ft Lot With Large Front Yard with lots of parking & Mature Trees**Laminate Floors**Great Location Close To Transit, Shops, Schools, Government Offices, Memorial Park, Hospital, Rose Theatre & More**Will Make A Great Investment Property or single family home main and upper level with bsmt income**Motivated Seller** (id:60569)
Dr 31-32 - 2155 Dunwin Drive
Mississauga, Ontario
Prime opportunity for businesses seeking a modern, versatile built-out office condo in the heart of the Erin Mills area. This offering has options to purchase units between 1,353 SF, 2,706 SF or the total combined area of 4,059 SF. This professionally finished office space includes outdoor balconies for each unit. Zoning permits a variety of offices uses. Conveniently located at Dundas Street West and Erin Mills Parkway, the property offers easy access to major highways 403 and QEW, public transit, restaurants, and other key amenities. Amazing for businesses seeking flexibility and convenience, with its versatile layout, strategic location, and modern amenities. A must see! (id:60569)

