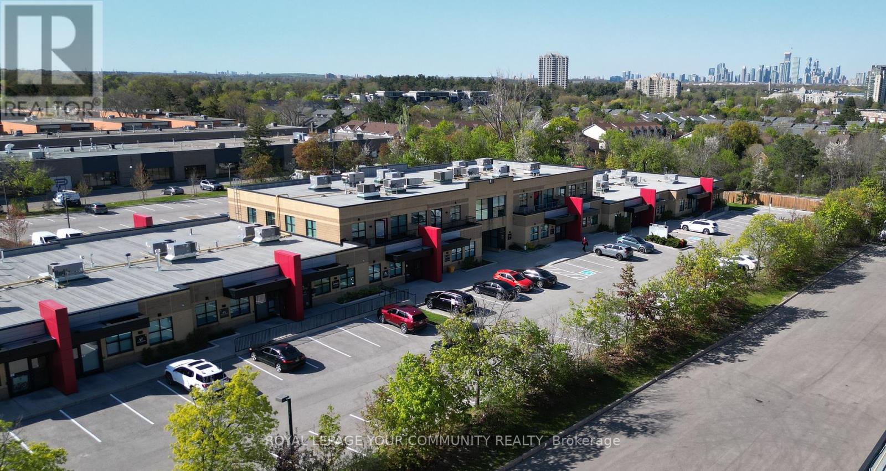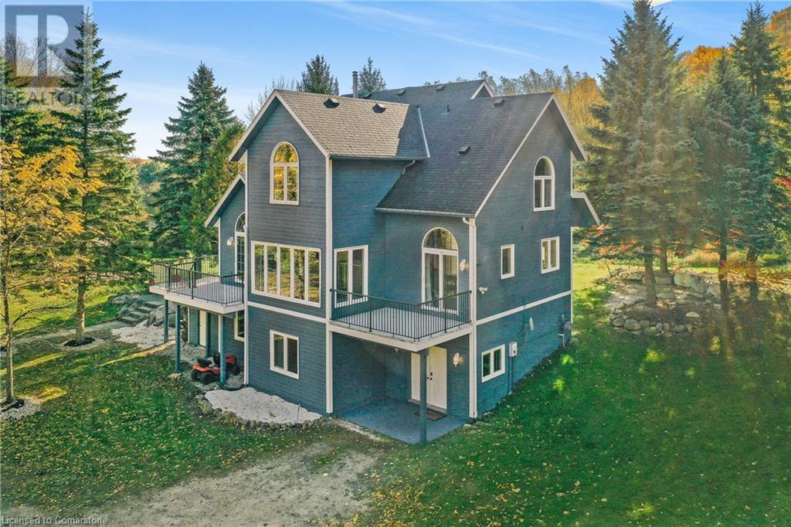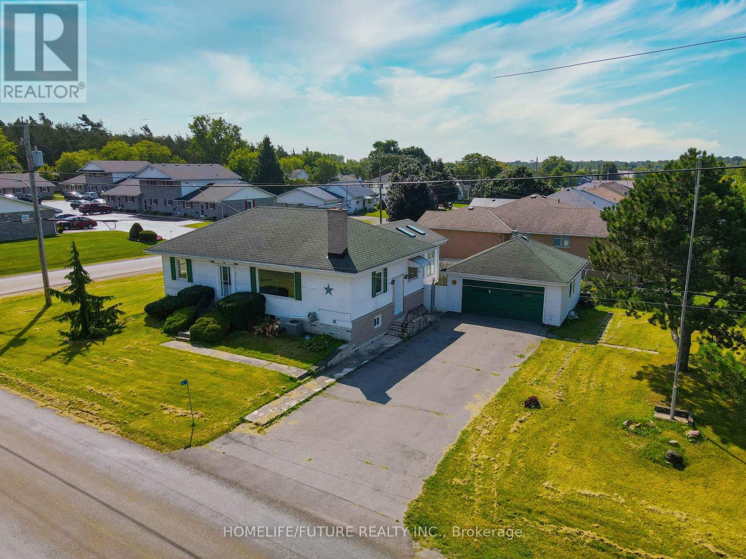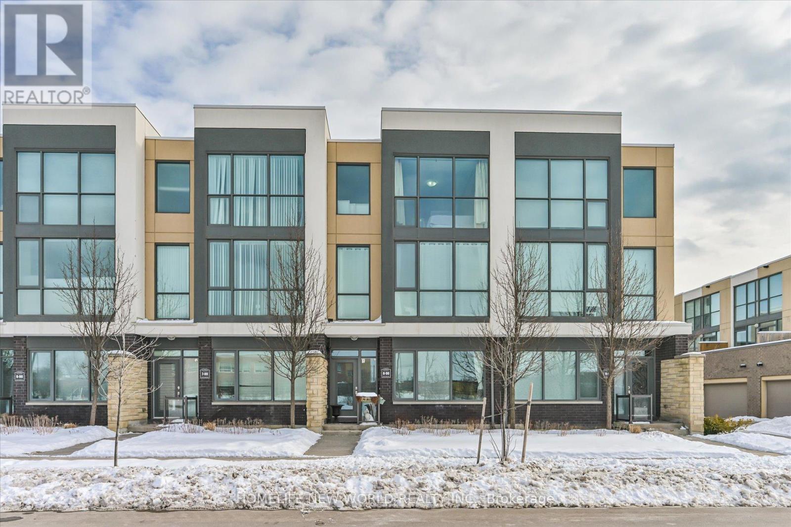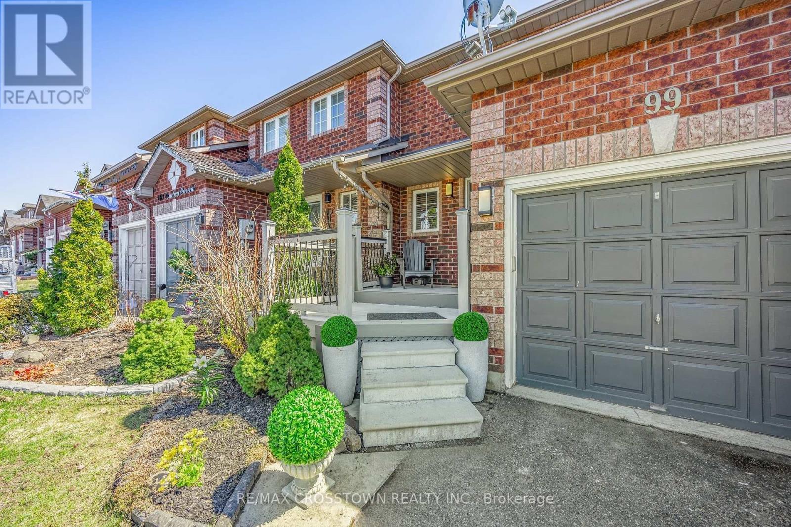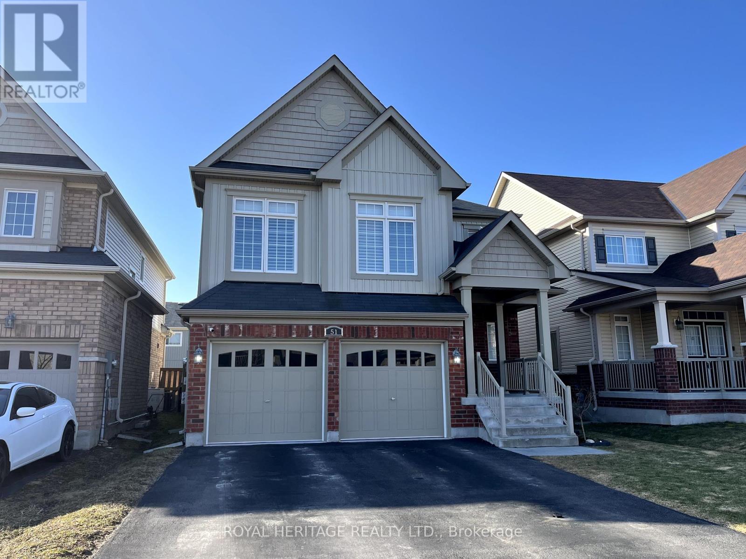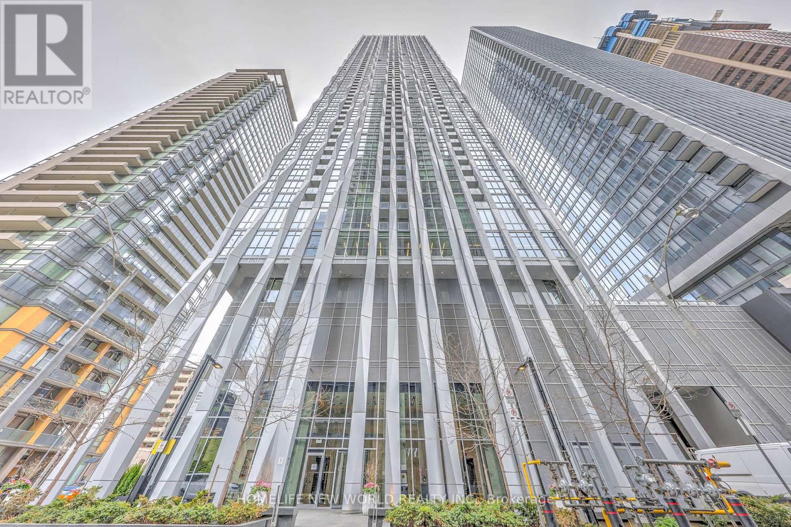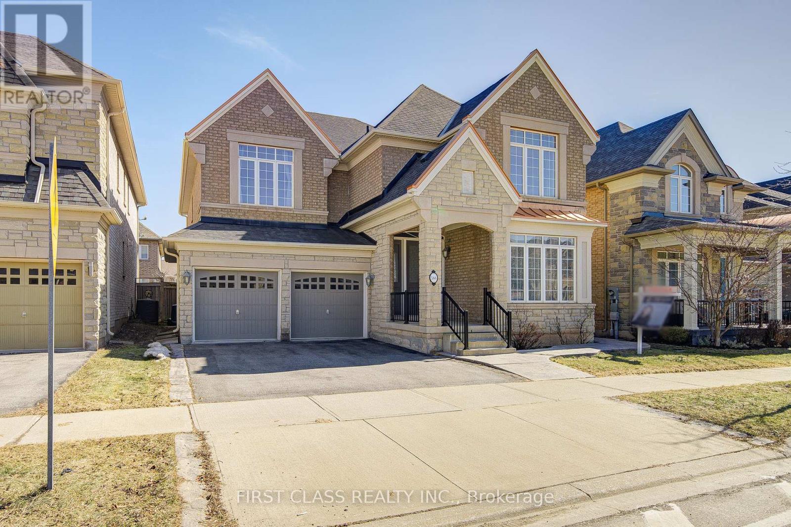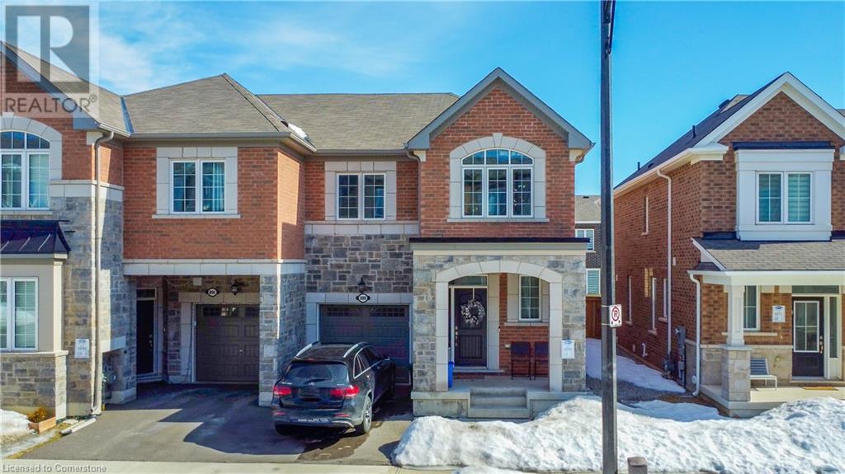11 Coppermill Drive
Toronto, Ontario
Welcome to 11 Coppermill Drive! Where Comfort Meets Community Living. This beautiful 1.5-storey detached home is tucked away on a quiet, family-friendly street in one of the most convenient neighbourhoods around. Thoughtfully maintained both inside and out, this home offers the perfect blend of coziness, character, and everyday functionality. Step into a space filled with warmth and charm, where natural light pours in and each room invites you to make lasting memories. The expansive backyard is a true gem ideal for family gatherings, BBQS, or simply enjoying some peace and quiet in your own private oasis. The finished basement with a separate entrance offers added flexibility, perfect for extended family, hosting guests, or creating a private space to work or relax. With an extended driveway that comfortably fits up to 3 cars, making day-to-day living and entertaining that much easier. Located just minutes from schools, parks, highways, shopping, plazas, and more, this home offers the kind of lifestyle that's hard to beat. Whether you're starting a family or simply looking for a home that offers both comfort and convenience, 11 Coppermill Drive is ready to welcome you. (id:60569)
28,31-32 - 2155 Dunwin Drive
Mississauga, Ontario
Prime opportunity for businesses seeking a modern, versatile built-out office condo in the heart of the Erin Mills area. This offering has options to purchase units between 1,353 SF, 2,706 SF or the total combined area of 4,059 SF. This professionally finished office space includes outdoor balconies for each unit. Zoning permits a variety of offices uses. Conveniently located at Dundas Street West and Erin Mills Parkway, the property offers easy access to major highways 403 and QEW, public transit, restaurants, and other key amenities. Amazing for businesses seeking flexibility and convenience, with its versatile layout, strategic location, and modern amenities. A must see! (id:60569)
689667 Monterra Road
The Blue Mountains, Ontario
Stunning Chalet with Breathtaking Views, Short-Term Accommodation (STA) zoning, Overlooking Monterra Golf Course Welcome to your dream retreat in the heart of Blue Mountain—a beautifully renovated, STA-zoned chalet offering the perfect blend of luxury, privacy, and income potential. Whether you're looking for a full-time residence, a weekend getaway, or a high-performing short-term rental, this property delivers on every front. Perched on 1.1 private acres, with no close neighbors, this 3-storey chalet offers sweeping views of the Monterra Golf Course and the Niagara Escarpment. Inside, you'll find over 3,300 sq. ft. of bright, open living space, featuring 5 spacious bedrooms and 4 modern bathrooms, thoughtfully designed for both comfort and style. The main level is warm and welcoming, with cathedral ceilings, rich hardwood floors, and a striking 3-way gas fireplace as the centerpiece. The gourmet kitchen boasts custom birch cabinetry, a generous island, and a large dining area with picture-perfect views—ideal for entertaining. Step outside to expansive decks where you can soak in the beauty of Blue Mountain in every season. Upstairs, a sunlit loft connects to three well-appointed bedrooms and a sleek 3-piece bath. Downstairs, a fully self-contained apartment offers one large bedroom, 3-piece bath, and a cozy living/dining area—perfect for in-laws, guests, or added rental income. Located just 2 minutes from Blue Mountain Village, with full municipal water and sewer services, and the rare benefit of Short-Term Accommodation (STA) zoning, this chalet is truly one-of-a-kind. Whether you're relaxing fireside after a day on the slopes, hosting family and friends, or building your rental portfolio—this Blue Mountain escape has it all. (id:60569)
14 Latchford Street
Belleville, Ontario
Spacious And Full Of Potential, This 2+1 Bedroom Home Sits On A Desirable Corner Lot And Features A Bright Sunroom Overlooking A Beautiful In-Ground Pool And Patio Perfect For Relaxing Or Entertaining. The Cozy Family Room Boasts A Gas Fireplace, And The Upgraded Kitchen Offers Modern Appeal. Partial Finished Basement Includes An Additional Bedroom With Direct Access To The Pool. Ideal For Families, Investors, Or Those Seeking A Versatile Layout. Home Is Being Sold As Is. Don't Miss This Fantastic Opportunity! (id:60569)
59 Laurel Street
Paris, Ontario
Step into a world of modern elegance and refined luxury at 59 Laurel St. in Paris. This stunning property offers the perfect fusion of contemporary sophistication and comfort making it an irresistible choice for those seeking an exceptional living experience. Equipped with an energy-efficient heat pump for heating and cooling, this home also features carefully curated upgrades, impeccable craftsmanship, and high-end finishes throughout, including luxury vinyl plank floors that flow seamlessly from room to room. Enter the spacious, open-concept living room and kitchen, where you'll be greeted by soaring vaulted ceilings and a breathtaking floor-to-ceiling tiled, dual-sided fireplace. The chef-inspired kitchen boasts a custom-designed vent hood, premium black stainless-steel appliances, gleaming quartz countertops, and a modern tile backsplash. Adjacent, the inviting dining area features a built-in dual desk and shelving unit, while sliding doors offer seamless access to your backyard patio, perfect for al fresco dining or enjoying the outdoors. The primary bedroom is complete with custom shelving in the large walk-in closet and sliding doors that open to the side yard and patio. The luxurious primary bathroom exudes a sense of tranquil elegance, featuring dual vanities, a freestanding soaking tub, and a spacious glass-enclosed shower. Situated just moments from the scenic beauty of Paris's natural surroundings, including the Grand and Ninth Rivers, the iconic Grand River Trails, and popular Lion’s Park, this home is perfectly positioned to enjoy the town's outdoor splendor. Paris Pool and Splash Pad are also right outside your front door, providing family-friendly recreational options. A short stroll across the Lion's Park footbridge leads you to the charming downtown area, where you'll find an array of boutique shops, gourmet restaurants, and local amenities. Don’t miss your opportunity to own this exceptional home in the heart of Ontario’s prettiest town. (id:60569)
8 - 90 Little Creek Road S
Mississauga, Ontario
Modern and Luxury 3 Storeys Townhouse in Convenient and Demanding Location. Bright and Spacious for All Levels with 9 Foot Ceiling and Floor to Ceiling Windows. Good Functional Design for Family Use. High Quality Finishings by Famous Builder. Granite Countertop and Backsplash in Kitchen. Pantry for Extra Storage. Many Upgrades by First Owner, All High-end Kitchen Aid's Stainless Appliances. Very Clean and Well-maintenance by Owner. Double Garage with Direct Access to Main Floor. Living Room Gas Fireplace, Gas BBQ Hook-up in Large Terrace. Recreational Facilities include Outdoor Pool, Gym Room, Hot Tub, Party Room and Children's Playground. Walking Distance to Many Amenities such as Public Transport, School, Plazas, Restaurants and Supermarket. Easy Access to 403 (id:60569)
99 Courtney Crescent
Barrie, Ontario
Freehold 3 bedroom townhouse in South Barrie with extra long driveway and 4 parking spaces. Inside, you will find newer flooring throughout this carpet-free home, perfect for easy maintenance and modern living. The main floor features a bright, open living area, stylish kitchen with stainless steel appliances, and a cozy dining space with walk-out to a private, fully fenced backyard, ideal for relaxing or entertaining. Upstairs, enjoy three generously sized bedrooms and a 4-piece bathroom. The finished basement is perfect for a home office, gym, or kids play area. It features open rec space, a 2-piece washroom, laundry, and storage space. Move-in ready and close to parks, schools, shopping, and Hwy 400. A great opportunity for first-time buyers, investors, or growing families looking to move from condo living to having your own backyard space. (id:60569)
63 Kilpatrick Drive
East Gwillimbury, Ontario
Outstanding beautiful home and location offering privacy with 3+1 bedrooms and two 4-piece bathrooms, including a master ensuite, provide ample room for family and guests. Premium 75.89X205.71Ft deep lot with mature trees In a peaceful, sought-after neighbourhood in Holland Landing. The property was renovated >$70k with new kitchen, floorings and new washroom in basement. Natural sunlight fills the home, creating a warm and inviting atmosphere. The fully finished basement features a professional stone wall with a wood stove, perfect for relaxing or entertaining. The backyard is fenced, treed, and ideal for pets and outdoor activities. The solarium-style breakfast room with sliding doors opens to a patio, offering beautiful views and easy access to outdoor space. A double-car garage with walk-out access to the backyard and proximity to HWY 404 make this home both practical and accessible. A Must See Property. (id:60569)
51 Henry Smith Avenue
Clarington, Ontario
Don't Miss This Rare Opportunity! Stunning 4-Bedroom Home in a Coveted Neighborhood. Welcome to this exquisite 2-story home, offering a perfect blend of charm, sophistication, and modern living. From the moment you step inside, you're greeted by a grand foyer that opens into a spacious living and dining area. The open-concept design seamlessly connects to a chefs kitchen, featuring a large island, perfect for entertaining family and friends. The breakfast area leads directly to a spacious backyard, offering a great outdoor retreat. This home boasts rich hardwood flooring, soaring 9-ft ceilings, and a sunken laundry room with direct access to the garage. Also on the main floor is a private office with broadloom, which could double as an additional bedroom. A standout feature of this home is the mid-level great room, an ideal space for entertaining or unwinding. Upstairs, the primary suite is a true sanctuary, complete with a luxurious 4-piece ensuite, soaker tub, and his-and-hers closets. The upper floor also features three additional bedrooms and another 4-piece bathroom. The professionally finished basement with one bedroom this expands your living space with a Rec room and an office that's three separate rooms, two with closets, and an additional 4-piece washroom for added convenience. Prime location! Situated in the heart of one of the most sought-after neighborhoods, this home is within walking distance of upcoming schools (both public and Catholic) and a brand-new daycare under construction. As this neighborhood continues to develop, its desirability will only grow! Act fast! Homes like this don't last long, schedule your showing today. (id:60569)
1212 - 1 Yorkville Avenue
Toronto, Ontario
#1 Location, #1 Design, #1 Amenities - that's how you define this One Yorkville Condo! An enviable platinum location in the heart of Yorkville, this ultimate luxury condo is designed by an award-winning architect & offers world-class, fully-loaded amenities. This sunny south facing spotless Unit looks a truly brand new (never rented out!). It's highly Fuctional 1+den layout with 2 full bathrooms. The den is perfectly designed to serve as either a 2nd bedroom or office , complete with sliding doors & semi-ensuite. Chic & modern finishes throughout, including open concept living, 9 ft ceilings & trendy cabinetry, tiles & floors. The Beautifully designed kitchen features a well positioned island & top-of-the-line stainless steel appliances. The ultimate first-class amenities include a rooftop entertainment level with stunning views of Toronto's skyline, large party lounges, a multi-media lounge, an outdoor sun deck, BBQ counters dining tables, fire pits & an outdoor movie theatre. The luxurious spa level on the 4th floor includes hot & cold plunge pools, aqua massage, a steam room, sauna, outdoor pool, wading pool, hot tub, yoga room, dance studio & a garden. The fitness level on the 5th floor features cross-fit studio & fitness gallery stocked with top-tier weight & cardio machines. Walk to designers boutiques, cafes, upscale restaurants, two subwaylines, the underground PATH & the U of T. (id:60569)
566 North Park Boulevard
Oakville, Ontario
Enjoy this Beautiful Luxury Rosehaven Home from the original owners who have meticulously maintained the house Nestled In Sought after Rural Oakville area. The main floor welcomes you with open concept layout and *Stunning, Modern & grand 18 feet Ceiling Family Room With two sided Fireplace. *Fabulous Spacious South facing sun filled living Room *Separate Office *Side Entrance To Mudroom *Spectacular Circular Staircase With open to Above. *Hardwood Staircase & Hardwood Floor throughout. Open Concept Kitchen W/Granite Counter Top, Stainless Steel Appliances incl new fridge & new stove. 9Ft Ceiling, Fireplace, Walk-Out To Balcony *4 Brs + Office, 3 Ensuite Bathrooms In Second Floor. *Huge Primary Bedroom Has Coffered Ceiling Spa-Like Five-Piece Ensuite *Each Of The Additional Bedrooms Has Private Ensuite Bathroom With Three Walk-In Closets And One Large Closet *Profes. Landscape In Front. Separate Room For Office In First Floor. Large windows throughout the home provide plenty of natural sunlight. Conveniently located near Trafalgar hospital & Steps To The Highly Ranked Public Schools. (id:60569)
888 Sumac Crescent
Milton, Ontario
Welcome to 888 Sumac Crescent! A Perfect Family Home in Milton. Nestled in the heart of Milton's sought-after Cobban neighbourhood, this stunning 4-bedroom, 2.5-bathroom semi-detached home is the perfect blend of comfort, style, and functionality - ideal for growing families! Step inside to 1,700 sq. ft. of thoughtfully designed living space, featuring 9-ft ceilings on the main floor, creating a bright and open atmosphere. The heart of the home is the beautifully appointed modern kitchen, complete with quartz countertops, dark brown cabinetry, stainless steel appliances, and a spacious island - perfect for family meals and entertaining! The open-concept living and dining area is flooded with natural light, offering plenty of space for cozy movie nights or lively gatherings. A hardwood staircase leads to the second floor, where you'll find a generous primary suite, complete with a 4-piece ensuite featuring a soaker tub, glass shower, and walk-in closet - a peaceful retreat after a long day. Three additional well-sized bedrooms and another 4-piece bathroom complete the upper level, providing ample space for children, guests, or a home office. This home also features a convenient main-floor laundry room, a single-car garage with private driveway, and a full unfinished basement with incredible potential for a playroom, home gym, or even a secondary rental suite. Enjoy summer BBQs in the fully fenced backyard, or take advantage of the fantastic nearby amenities - parks, schools, conservation areas, shopping, dining, and easy highway access! With its family-friendly community and unbeatable location, this home truly offers everything you need. Dont miss out on this incredible opportunity - schedule a showing today and make 888 Sumac Crescent your forever home! (id:60569)


