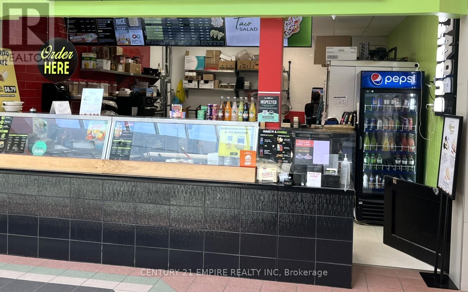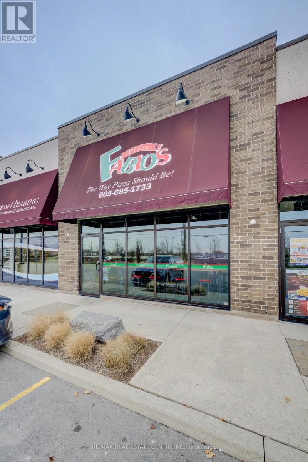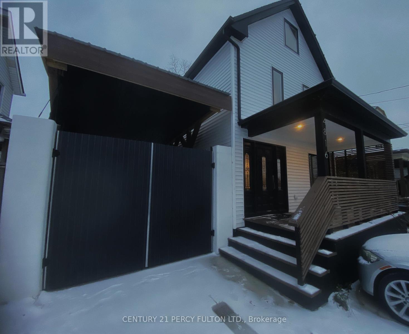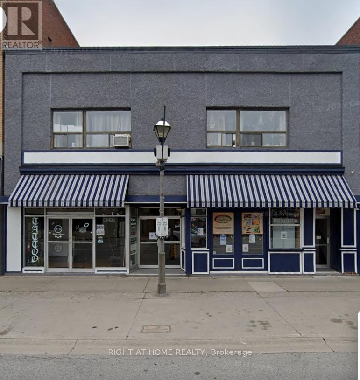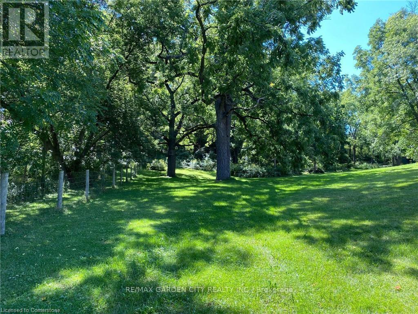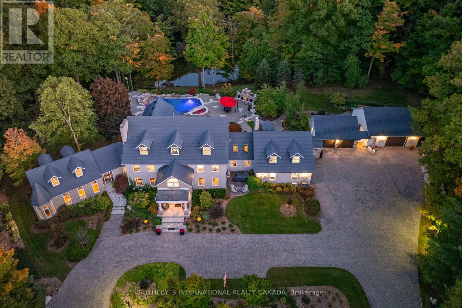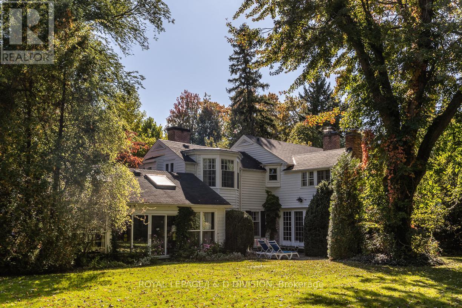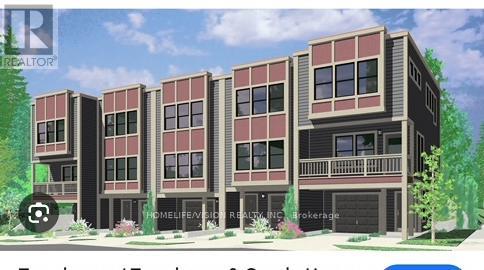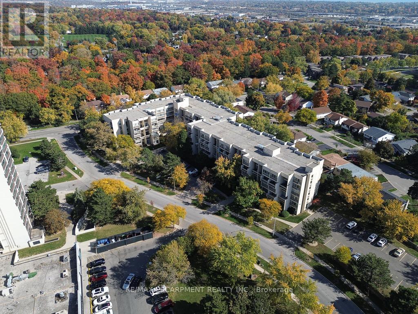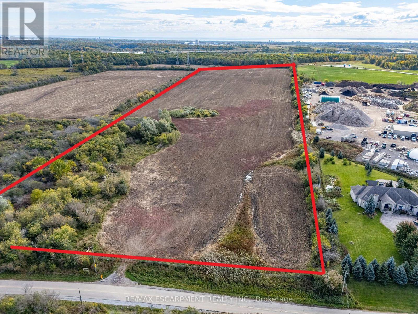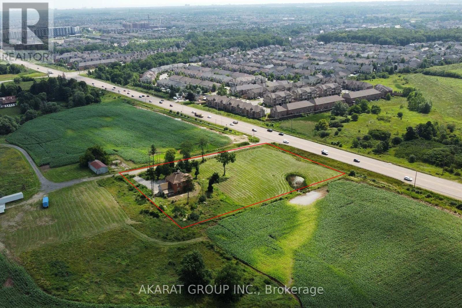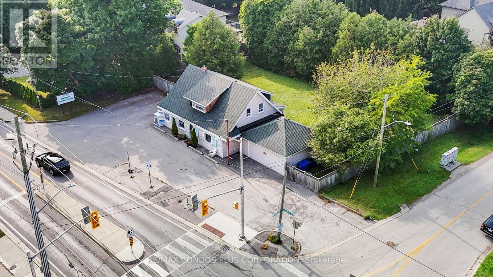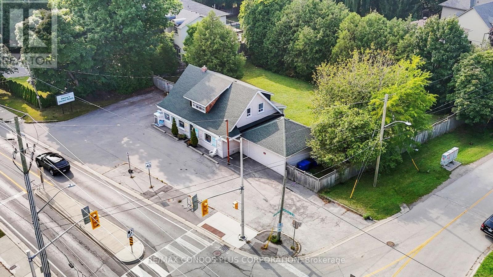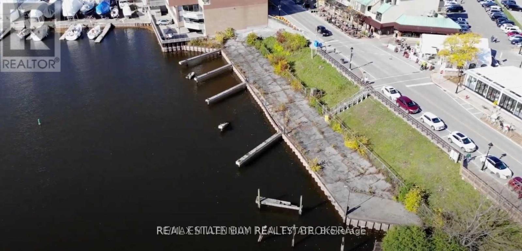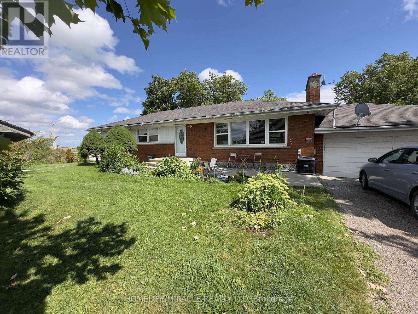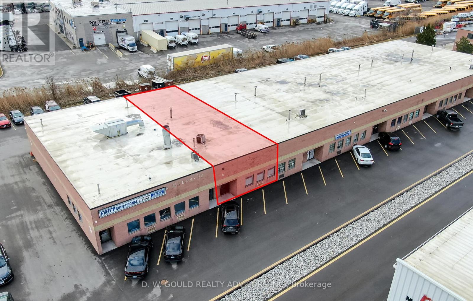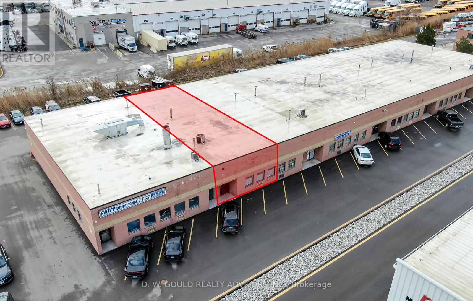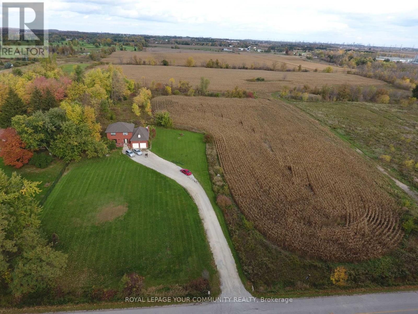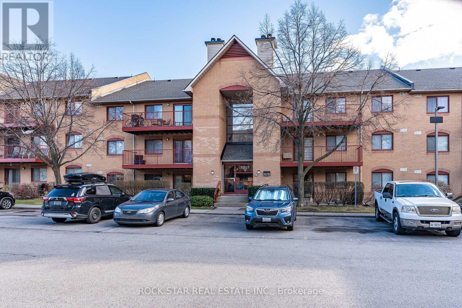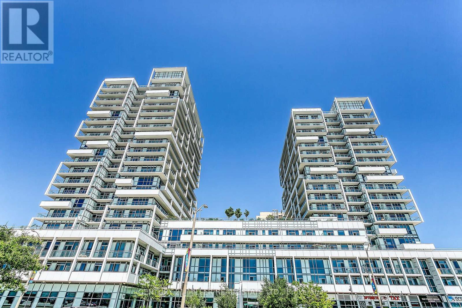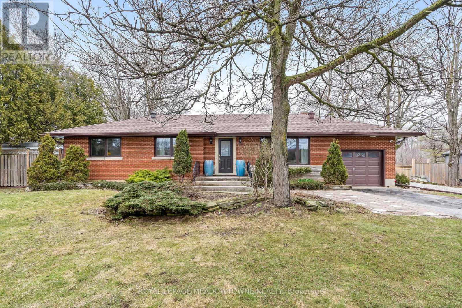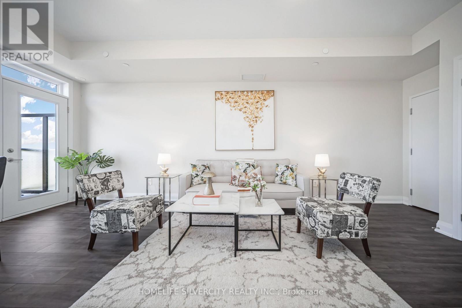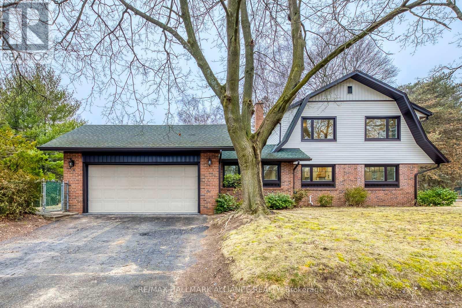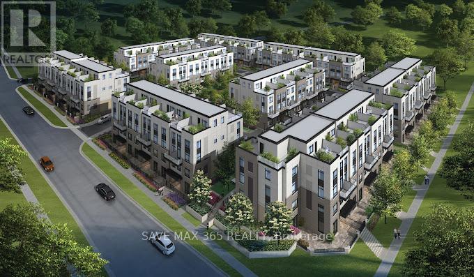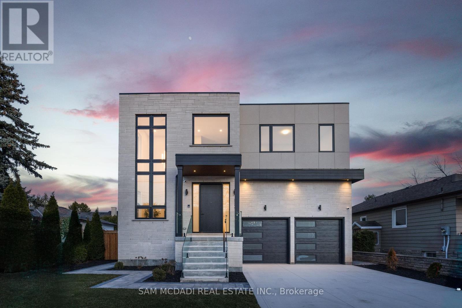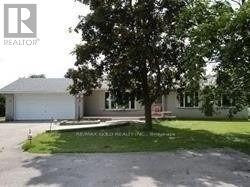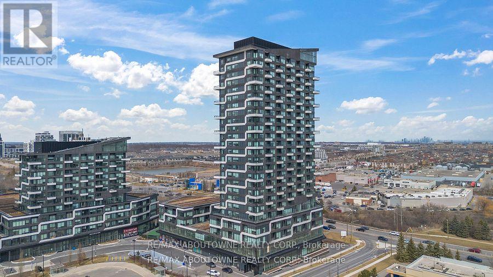16 Teeter Place
Grimsby, Ontario
Discover a rare opportunity in the heart of Old Town Grimsby with a detached custom home lot available for permit application within the prestigious Dorchester Estates Development. This established community, celebrated for its upscale residences and charming ambiance, invites homebuyers to create their dream homes in a picturesque setting. The spacious lot provides the perfect canvas for personalized living, nestled between the breathtaking Niagara Escarpment and the serene shores of Lake Ontario. The court location offers a tranquil and private retreat, allowing residents to escape the hustle and bustle of urban life. Imagine waking up to the gentle sounds of nature and unwinding in a peaceful environment that fosters relaxation and well-being. This idyllic setting doesn't compromise on convenience- enjoy easy access to a wealth of local amenities, including vibrant shopping centers, diverse restaurants, and recreational facilities. Families will appreciate the excellent educational institutions nearby, as well as the newly constructed West Lincoln Hospital/Medical Centre, ensuring healthcare is just moments away. Whether you're envisioning a modern masterpiece or a classic family home, this custom home lot represents not just a place to live, but a lifestyle enriched by community, nature, and convenience. Seize the opportunity to invest in your future today in one of Grimsby's most coveted neighborhoods! (id:60569)
1479 Merrittville Hwy
Thorold, Ontario
Welcome to this exceptional custom-built luxury home, nestled on 10 private acres in a prime location, where elegance and modern living blend seamlessly. This stunning estate offers the best of both worlds a peaceful, private retreat with easy access to urban conveniences. The home features 5 spacious bedrooms, 4 bathrooms, and a convenient main floor office, perfect for those looking for a harmonious balance of comfort and sophisticationKey Features: 5 Bedrooms, 4 Bathrooms: The grand master suite offers a private sanctuary, complete with a spa-like ensuite for ultimate relaxation. Each of the four additional bedrooms provides ample space, natural light, and exquisite finishes, ensuring comfort for all members of the family. Open Concept Living: Sun-drenched living areas with oversized floor-to-ceiling windows provide breathtaking views of the surrounding nature. The open layout creates a perfect space for family gatherings and entertaining guests. Gourmet Kitchen: Equipped with top-of-the-line appliances, custom cabinetry, and a large center island, this kitchen is a chefs dream. Whether preparing family meals or entertaining, its the ideal space for culinary creativity. Pond & Pool: Step outside to a tranquil retreat featuring a serene pond and a sparkling pool. This peaceful oasis is perfect for relaxation, swimming, or hosting outdoor gatherings. The pool house provides convenient storage for equipment and includes an outdoor bathroom for easy access Parking: The home comes with an attached 2-car garage, offering convenience and additional storage. 10 Acres: This sprawling property offers plenty of room for outdoor activities, gardening, or simply enjoying the peace and privacy of your own personal paradise. This unique property combines luxury, functionality, and an unbeatable location, providing an opportunity to own a home that truly offers it all. Dont miss your chance to make this dream home your own. (id:60569)
1399 Phillips Street
Fort Erie, Ontario
1900 Sq. ft. 4 bedroom 2 full bath well maintained side-split in Crescent Park. This move-in ready home with features updated flooring and paint throughout, spacious living room and kitchen, large fenced yard, attached garage, and enough parking for the whole family. This property also sits on a double lot which should allow for future severance opportunity. Located within walking distance Lake Erie and the Friendship Trail and just a short drive to shopping, the QEW, and US border. (id:60569)
R42 - 800 Niagara Street
Welland, Ontario
Turnkey Business Opportunity Profitable and Expanding Mexican Franchise, Excellent support from Franchisor.This highly successful and growing burrito/Mexican franchise is located in the largest shopping mall in Welland, Seaway Mall. The business benefits from a low rent and low royalty fees, making it an attractive investment. The mall is home to major retailers, including Cineplex, Staples, BMO, CIBC, Sport Chek, Winners, and Shoppers Drug Mart, and is situated near Niagara College Welland campus.With a stable and profitable operation, this business offers a great opportunity for continued growth and success. **EXTRAS** Business Hours: Monday - Friday 9:00am-8:00pm, Saturday 9:00am - 6:00pm, Sunday 11:00am - 5:00pm (id:60569)
4 - 300 Fourth Avenue
St. Catharines, Ontario
Location Location. Excellent opportunity to purchase a well-established Turnkey business with high weekly sales. This is a high traffic area. Fabios Pizza in St. Catharines has been running 30 Plus year with solid loyal clients. This is an efficiently run operation with average weekly sales of 13k to 14k. The monthly rent is $ 4,896.14 including TMI. Potential for even higher sales. Recipient of Ontario's BEST Veal Sandwich 2024 Award. The store equipment has been updated in the last few years. The Equipment also includes a pizza dough rounder which saves time. Store owner will provide training along with all the necessary recipes to the new owner to ensure a smooth transition. There is opportunity to do more business due to the population growth anticipated in the area driven by the construction projects. Located right across from new St. Catharine's Hospital. Close to Highway 406 & QEW Highway access. (id:60569)
158 York Street W
St. Catharines, Ontario
PERFECT FOR INVESTORS AND FIRST TIME HOMEBUYERS. THIS BEAUTIFUL SEMI DETACHED HOME OFFERS A BRIGHT SPACIOUS OPEN SPACE LIVING ROOM AND KITCHEN, HARD WOOD FLOORS THROUGHOUT, 3 BEDROOM IN THE SECOND FLOOR. BASEMENT HAS SEPERATE ENTRANCE FOR POTENTIAL IN LAW-SUITE WITH MINI KITCHEN AND FULL BATHS. VERY ACCESSIBLE TO PUBLIC TRANSIT, HIGHWAY, SHOPPING, AND MORE. (id:60569)
4816 Saint Clair Avenue
Niagara Falls, Ontario
Discover this dream home by the Niagara River, blending classic and modern designs. A dream kitchen, smart technology, and eco-conscious elements, including a solar roof. Brand new windows, waterproofing, and a lush 2-inch turf. Pavilion/Garage area boast a 13-14 ft high ceiling that can be used as secured covered parking or additional outdoor space ideal for BBQs while enjoying a small fire with your loved ones. This home boasts custom electrical work and LED pot-lights. Enjoy proximity to the Fall and the Niagara Rapids, only 2 blocks away from the worlds most beautiful "Niagara River" a mere14-minute walk to iconic landmarks. a well-stocked convenience store is just 15 steps away. With the view of a Brand new tennis court and a well maintained park. A blend of comfort, style, and proximity to nature's wonders. Don't miss out on this unique chance to own a home near some of Canada's most iconic landmarks. (id:60569)
6502 Desanka Avenue
Niagara Falls, Ontario
6502 Desanka Drive in Niagara Falls offers several impressive features, making it a standout family home in a desirable neighborhood. Here are the highlights, the home has 5 bedrooms (4 upstairs and 1 in the basement), 3.5 bathrooms, and a finished basement, it includes a large, open concept main floor with an updated kitchen featuring stainless steel appliances, quartz countertops, and a central island. A cozy family room overlooks the fenced backyard. The master bedroom features a luxurious 5-piece ensuite bathroom with his-and-hers sinks, a walk-in shower, and a tub. The laundry is conveniently located on the second floor. Finished Basement, Ideal for recreation or guest accommodations, the basement has additional living space and a bedroom, the exterior boasts a mix of brick and vinyl siding, with a built-in garage and parking for up to six vehicles. The property is in a family-friendly neighborhood close to schools, parks, and local amenities **EXTRAS** PINEWOOD BUILT HOME EXCEPTIONAL NIAGARA HOME BUILDER (id:60569)
4770 Victoria Avenue
Niagara Falls, Ontario
Location, Location, Location In Downtown Niagara Falls, Vacant Land Ideal For Drive-Thru Business, Very Suitable For World Famous Brands Such As Mcdonald's, Tim Horton About 16351 Sq Ft, General Commercial Zoning, Fronting 3 Streets, Tax Is To Be Verified. (id:60569)
7 - 4400 Queen Street
Niagara Falls, Ontario
Very lucrative Cuisine Restaurant In The Tourist Town Of Niagara Falls. Once In A Life Time Opportunity To Own A Restaurant Sitting 50+ people Open 12hours During The Summers! Set up for Watching Games With Friends, Dinner With Families Or A Quick Game And Drinks With Buddies. Serving Canadians And Americans Cross Boarders With The Best Foods And Time during Their Short Stay At The Falls... (id:60569)
7724 Black Maple Drive
Niagara Falls, Ontario
Exquisite 7 Yr New 3000 Sq.Ft. Brunswick Model On Prem. Ravine Lot W/Modern & Traditional Feel. Front Entrance Opens Into 9Ft Ceilings & 8Ft Doors With Impressive Extra Large Kitchen That Has Upgraded Pantry & Cabinets With A Custom Backsplash. Separate Entrance From Garage Into Mud/Laundry Room. 2Grand Master Br's Each W/Large Ensuites And W/I Closets. 2 More Bdrms With Jack/Jill & W/I Closets. Country Feel With City Amenities And Go Transit At Your Doorstep. **EXTRAS** S/S Cooking Range, S/S Fridge, B/I Dishwasher, Washer, Dryer, All Window Coverings, Electrical Fixtures/Door. (id:60569)
0 Progress Drive S
Port Colborne, Ontario
6.38 acres of prime industrial land zoned as Gateway Industrial (GI), offering significant commercial potential with its strategic location. This vacant property features excellent transportation connectivity, sitting adjacent to a railway and positioned along a high-traffic route, just minutes away from Highway 140. It is ideally situated within close proximity from the planned Honda EV battery separator plant, which is projected to bring substantial economic growth and job opportunities to the region. Perfect for industries seeking a presence in a booming industrial hub with access to local, regional, and international markets. Secure this opportunity in the heart of Niagara's growing manufacturing and EV innovation corridor! Archeological study, Phase 1 ESA, and Plan of Survey completed. (id:60569)
6363 Lundy's Lane
Niagara Falls, Ontario
A Rare Opportunity To Own A Free-standing Commercial Building With Drive -Thru And 31 Parking Spots In The Heart Of Niagara Falls, Located On Lundy's Lane. currently operating as a well-known franchise business . This Is A Fully Renovated (Interior And Exterior) Building (New Walls, New Flooring, New Plumbing, New Washrooms, New Electrical Wiring, New Roof Membrane, Handicap Door And Bathroom, New Drive-thru Window, New Hvac Units And New Upgraded 600-amp Electric Panel).This High Traffic Location Captures Both Tourists And Local Traffic Making It A Perfect Location For A Restaurant, Retail Business And Much More. The City Of Niagara Falls Attracts Millions Of Tourists Annually And Has An Estimated Population Of 98,000 And Growing, Making A Perfect Investment Opportunity. GC-General Commercial Zone Allows For Many Different Type Of Business. (id:60569)
Pt Lt 3 Effingham Street
Pelham, Ontario
LOCATION, LOCATION, LOCATION! Fabulous 2.9 ac treed, ravine lot on the Niagara Escarpment. Build your dream home on Effingham St. just a short walk to Short Hills and Henry of Pelham Estate Winery. There is frontage on Effingham Street and Louth Townline Road, but building envelope is on Effingham St. The lot is located directly south of 2910 Effingham Street and directly east of 160 Louth Townline Road. Please park on Louth Townline Road, by the for sale sign and walk into the lot. The present owners state they have the Town of Pelham and NEC approval for a 3,000 sq. ft. bungalow, with conditions, but the buyer is to do their own due diligence regarding building. (id:60569)
3 - 5 Windward Drive
Grimsby, Ontario
Profitable Non-Franchise Pizza Store Prime Location! Act Fast! Seize the opportunity to own a highly profitable pizza store with unmatched visibility from the QEW. Strategically located next to popular brands like Tim Hortons, Harvey's, and Swiss Chalet, this pizza store serves a growing community surrounded by waterfront townhomes and condo buildings, with more high-rise developments on the way. Rent (Including Water): $3,600/month Net income: $70,000/year **EXTRAS** Great Opportunity For the Right Entrepreneur. Hard To Grab Prime Location With High Visibility From QEW - Beside Tim Hortons, & Swiss Chalet. Seller's Gross Income $312k. Financials Will Be Disclosed Only After Acceptance Of The Offer. (id:60569)
3867 Quarry Road
Lincoln, Ontario
As you approach the grand iron gates, an aura of timeless elegance and exclusivity unfolds, welcoming you to a custom-built 10,000 sqft estate poised on 30 private acres. Surrounded by mature forest in one of the areas most prestigious enclaves, this masterpiece showcases unparalleled luxury. From the moment you enter, the captivating water and woodland views paired with the private 2-acre pond surrounded with extensive trails, allows you to explore the untouched tranquility and natural landscape. This estate has been thoughtfully designed with only the highest quality craftsmanship and custom finishes. A versatile retreat ambiance, offering an idyllic family sanctuary where every stage of life is met with ease & grace. A dedicated in law suite and an eight car garage are some notable luxurious options that have been constructed. Attention to detail will be evident through out. The grand primary bedroom offers a private sitting room and a secluded terrace, perfect for enjoying a peaceful morning coffee or simply admiring the peaceful landscape overlooking the lush grounds of this oasis backyard. A gourmet kitchen, five beautifully appointed bedrooms, ten bathrooms and an independent loft suite above the garage complete the picture, seamlessly blending comfort & luxury.The residence is a true entertainer's paradise, with both indoor and outdoor venues merging effortlessly into the meticulously landscaped grounds. Multiple outdoor lounge areas, an infinity beach-style entry pool, and a hot spa create a resort-inspired atmosphere including private walking trails for those seeking relaxation and rejuvenation. The estates winding private driveway adds a hint of enchantment as you journey through this secluded beauty, leading to a peaceful retreat designed for the discerning nature lover who seek the pinnacle of upscale living. (id:60569)
325 Simpson Avenue
Welland, Ontario
Welcome to 325 Simpson Avenue! Whether you're looking for your first home, an investment opportunity or the perfect family residence, this property offers endless possibilities. This well-maintained, very clean 4- bedroom home features a large, modern galley-style kitchen and convenient main-floor laundry. Its central location close to transit, parks, and greenspace only enhances its appeal. Just imagine owning a home with a pool and spacious backyard perfect for outdoor entertaining and relaxing with friends and family. Affordable and charming, this home won't stay on the market for long. Take the virtual tour or book your private showing today! (id:60569)
8005 Odell Crescent
Niagara Falls, Ontario
Prime Location! Four-bedroom detached house. Bright kitchen complete with an island andbreakfast area. The family area is generously sized. Upstairs you'll find large bedrooms andconvenient upper-level laundry. Situated close to amenities such as a plaza, community center,highway access, Walmart, gas station, school, Tim Hortons, shopping mall, and just a 10-minutedrive to both Niagara Falls and Marineland. Note: Photos were taken before the tenantmoved in and the house was empty. (id:60569)
304 - 560 North Service Road
Grimsby, Ontario
Lakefront community living minutes away from charming downtown Grimsby. Features of this bright, airy 1 bedroom + den, 1.5 bathroom, 669 sq ft condo include, high ceilings, carpet free flooring, in-suite laundry and of course a view of the Lake. Open kitchen with stainless steel appliances and multipurpose island for an abundance of counter space and cabinetry. Walkout from living room to the covered balcony with scenic views. Double door entry to the bedroom with floor to ceiling windows, walk in closet and 4 piece en-suite. Owned parking space and storage locker in the underground garage. Building amenities include rooftop patio/lounge space with an outdoor Fireplace, BBQ and private areas to relax. Other amenities include, private meeting room, party room w/kitchen, billiards and exercise room. Enjoy easy access to escarpment hikes along Bruce Trail, great shopping centers, dining and local wineries. Short walk to the Grimsby By The Lake community, waterfront trails, lakefront parks and beaches and so much more. 2 minute drive to GO Bus Station and QEW make this an ideal location for commuters. (id:60569)
217 Butler Street
Niagara-On-The-Lake, Ontario
Exceptional opportunity to own a rare estate lot of nearly an acre in the heart of Niagara-on-the-Lake! Beautifully situated on the corner of Queen and Butler with stunning views overlooking the golf course and Lake Ontario. Surrounded by Niagara-on-the-Lake's finest homes. Charming and spacious principal rooms, over 5500 square feet above grade. Tasteful restoration/renovation and additions. This quintessential white clapboard house has a separate Annex with one bedroom, living/dining room, den/bedroom, and kitchen. Multiple fireplaces (both gas and wood). Numerous walkouts to vignettes throughout the garden to follow the sun. Incredible grounds, complete privacy with mature trees, English gardens, a large inground pool, and flagstone patios. Irrigation system and landscape lighting. Steps to Queen Street shops and restaurants. This is a special property that would make a wonderful full time residence or recreational property to invite family and friends to make lasting memories in all the Niagara Region has to offer! **EXTRAS** Former two car garage could be converted back. Koi pond & bubbler (fountain), water softener, built-in speakers, central vacuum and related equipment, fireplace remotes, ductless AC/heat pump (supplemental). (id:60569)
Lot 20 South Grimsby Road 5
West Lincoln, Ontario
This is an incredible investment opportunity in the prime location of Niagara West Lincoln. This spacious residential corner lot, with a 150 ft frontage, is surrounded by new subdivisions and established homes, with extensive development taking place in the area. The land is subject to rezoning R1 to Medium and High-Density RM3, which provides flexibility for various residential developments(multiple fourplexes/triplexes, 4-6-story apartment buildings, condominiums, detached/semi-detached/townhouses, rental units, and retirement residences). This is an excellent opportunity for individual buyers looking to build their dream home on a generously sized lot with 150 ft of frontage. It is an amazing demanded area, less than 30 minutes to Niagara Falls and the U.S. border, close to major cities like St. Catharines, Hamilton, Burlington, Oakville, Guelph, and Mississauga. All essential services are conveniently located along South Grimsby Rd 5, with easy access to amenities, shopping, schools, transit, and recreation centers. Don't miss this unique opportunity to build in a thriving community! **EXTRAS** The land qualifies for a zoning change to High Density (RM3), ideal for various developments. Buyers must conduct due diligence, secure permits, and verify all info independently. Deposit cheque to be certified. (id:60569)
212 - 1670 North Service Road E
Oakville, Ontario
This Premium Office/Commercial Unit Is Perfectly Positioned Near Highways QEW & 403, In A Vibrant Area With Convenient Transit Access To The Go Station. The Brand New 2nd Floor Office Space, Currently In Shell Condition, Boasts A Bright Atmosphere With Expansive Windows And Ample Parking, Ready To Be Customized To Meet Your Business's Unique Requirements. Surrounded By Other Offices And Commercial Spaces, And Situated Close To Oakwood Business Park Plaza, Which Features A Medical Unit, Farm Boy, And Starbucks, This Location Is Ideal For Any Office Use, Including Real Estate, Legal, Or Financial Services. Shared Amenities Include A Boardroom, Common Kitchen, And Washrooms. Buyers Are Encouraged To Conduct Their Own Due Diligence Regarding Zoning And Permitted Uses. **EXTRAS** Strategically located at Oakville/Mississauga Border Close To 403/QEW (id:60569)
119 - 1300 Marlborough Court
Oakville, Ontario
Welcome to "The Villas" condominium in Oakville! This spacious 3-bedroom, 1.5-bathroom condo offers nearly 1,300 square feet of living space over 2 floors, located right in the heart of Oakville! With condo fees covering all utilities, this is an unbeatable deal. Key Features include a Main Floor open concept living/dining area with floor-to-ceiling windows flooding the space with natural light. Two large walkout balconies offering outdoor space, perfect for relaxing or entertaining. A well-designed kitchen with plenty of storage! 2-piece powder room at the entrance. On the upper floor you will find 3 generous bedrooms with plenty of closet space. Primary bedroom features 2 double closets with organizers and a serene view of the treetops. Full 4-piece bathroom. Includes 1 underground parking spot and a large 12x10 storage locker plenty of space! Centrally located, just minutes away from The Trafalgar GO station & the QEW, shopping, restaurants, walk to Sheridan College next door, parks and beautiful walking trails. **EXTRAS** For access to the laundry rm, pls take the East elevator to Level 3A & turn left upon exiting the elevator. Access the designated bike storage area, laundry rm, carpenter/hobby rm, & other amenities by taking the West Elevator to Level B2. (id:60569)
80 Barton Street
Milton, Ontario
Exceptional Luxury Awaits at 80 Barton Street in Old Milton. Indulge in unparalleled luxury and sophistication, a custom-built masterpiece offering just under 4,500 sqft of opulent living space. Nestled in a coveted community, this home redefines elegance on a prime 66' x 134' lot. Step inside to discover an expansive, light-filled interior with 10 main floor ceilings and 9 second-floor ceilings. Oversized windows throughout create a luminous ambiance, perfectly highlighting the high-end finishes and superior craftsmanship. The gourmet kitchen is a culinary dream, equipped with premium built-in appliances and a spacious walk-in pantry. The living room, featuring a breathtaking vaulted ceiling with 12 glass doors, seamlessly transitions to a sun-drenched backyard ready for your custom touch. Further enhancing its appeal, the home includes a fully finished basement with walk-up. The oversized garage with a high bay offers potential for a future car lift, catering to luxury car enthusiasts. Perfectly situated within walking distance of the Milton Fall Fair, top-rated schools, highways, and amenities, this home offers both luxury and convenience. (id:60569)
2346 Lower Base Line
Oakville, Ontario
Build or Land Bank for the future, Oakville property values are your security. Imagine your Luxury OAKVILLE Country Estate on a private, 38.5-acre property only minutes from all that Oakville has to offer. This location is a blank canvas for all your estate dreams. In an area where $10,000,000 homes are not unusual, you can make this estate a local landmark. Across from Rattlesnake Point Golf Club this lot may be the last big acreage available in Oakville. Quick access to the 407 & QEW. 401 is just through Milton. A partial VTB maybe available. Development partnership available. (id:60569)
509 Lakeshore Road W
Oakville, Ontario
This prime mixed-use property offers incredible potential in a prestigious, high-traffic location. The main floor currently operates as a convenience store, benefiting from its proximity to Appleby College with over 800 students, creating a built-in customer base. The store has significant growth potential with a liquor license already in place, and there's an option to expand by offering seasonal flowers, plants, and pots. Additionally, the C1 SP:49 zoning allows for a wide range of businesses, such as medical offices, veterinary clinics, dental practices, or professional services, all ideal for the affluent residential community surrounding the area. A large parking lot and backyard provide convenience and space for future clientele. The second floor features a 2-bedroom apartment, offering additional rental income or the opportunity for a live-work setup. Whether you utilize the current structure or explore redevelopment options, this property is full of potential for both business and investment growth. **EXTRAS** All existing appliances: Fridge, Gas Stove & Washer. All existing ELFS & window coverings (id:60569)
509 Lakeshore Road W
Oakville, Ontario
This prime mixed-use property offers incredible potential in a prestigious, high-traffic location. The main floor currently operates as a convenience store, benefiting from its proximity to Appleby College with over 800 students, creating a built-in customer base. The store has significant growth potential with a liquor license already in place, and there's an option to expand by offering seasonal flowers, plants, and pots. Additionally, the C1 SP:49 zoning allows for a wide range of businesses, such as medical offices, veterinary clinics, dental practices, or professional services, all ideal for the affluent residential community surrounding the area. A large parking lot and backyard provide convenience and space for future clientele. The second floor features a 2-bedroom apartment, offering additional rental income or the opportunity for a live-work setup. Whether you utilize the current structure or explore redevelopment options, this property is full of potential for both business and investment growth. **EXTRAS** All existing appliances: Fridge, Gas Stove & Washer. All existing ELFS & window coverings (id:60569)
48 Bronte Road W
Oakville, Ontario
Fantastic Opportunity To Own One Of The Last Privately Owned Waterfront Marinas In Prime Oakville.This property, located on the west side of Bronte Road in the city's southwest section, abuts both Lake Ontario and Bronte Creek. It is surrounded by mixed-use developments in a very affluent neighborhood, within one of Canada's wealthiest communities. The property is currently under construction with the majority of the sea wall construction already completed. Additional improvements include the construction of new docks, new plumbing and electrical systems, new lighting, and 12 boat slips designed to accommodate yachts ranging from 50 to 80 feet. **EXTRAS** Highest & Best Use: Marine Based Commercial. Watch Youtube Video! (id:60569)
9800 Britania Road
Milton, Ontario
!!!Attention Investors and Home Builders! A unique opportunity awaits with this well-kept 3-bedroom, 2-bathroom bungalow, offering the perfect blend of country living within city limits. Nestled on a spacious one-acre lot, this sun-filled home features large windows throughout, flooding every room with natural light. Enjoy the serene, rural feel while being just minutes away from parks and all city amenities. With no carpet in the house, this bungalow is move-in ready and full of potential. Located at the intersection of Britannia Road and Fourth Line in Milton, this property offers endless possibilities for future development or to enjoy as is. Don't miss out on this rare chance to own a piece of tranquility with all the conveniences of the city nearby! (id:60569)
343 Kerr Street
Oakville, Ontario
Fully Equipped and Upscale Restaurant For Sale in the heart of Oakville. Can be converted to anyapproved food type. The Name and Brand is not included in the Sale. **EXTRAS** List of Chattels and Equipment available. (id:60569)
14007 Fifth Line
Halton Hills, Ontario
Welcome to your dream home and retreat! This charming 3+1 bedroom, 2-bathroom bungalow sits on a sprawling 2.9-acre lot, offering unparalleled privacy and tranquility amidst a heavily treed landscape. Forget the need for a separate cottage, this home provides the perfect getaway with its serene views overlooking a large pond and a beautiful large deck for gathering, entertaining, or simply taking in the views. Inside, you'll find a cozy and inviting atmosphere, perfect for family living or entertaining guests. The main floor features a mudroom combined with a laundry area for added convenience. The finished lower level boasts a large rec room, an additional bedroom, and a walkout to the backyard, providing ample space for relaxation and activities. The spacious detached double car garage provides ample storage and workspace. Located on a paved road, this home offers the perfect balance of seclusion and convenience, with shopping and amenities just a short drive away. Don't miss the chance to own this slice of paradise! **EXTRAS** Approximately 10 minutes to Acton and the Go station, 15 minutes to to Georgetown and 25 minutes to Milton (id:60569)
3 - 8060 Lawson Road
Oakville, Ontario
Auto repair shop with +/- 2,000 sf Industrial/Commercial Condo Unit in Milton Industrial Park adjacent to Hwy 401. Rarely available small condo. One Drive-in door (11'10" H x 11'9" W) New 3 years. M2 General Industrial Zone allows for a good variety of Automotive uses, service & repair shop, etc. Suitable for non-automotive uses also. Car sales license possible. **EXTRAS** Please Review Available Marketing Materials Before Booking A Showing. Please Do Not Walk The Property Without An Appointment. (id:60569)
3 - 8060 Lawson Road
Oakville, Ontario
+/- 2,000 sf Industrial/Commercial Condo Unit in Milton Industrial Park adjacent to Hwy 401. Rarely available small condo. One Drive-in door (11'10" H x 11'9" W) New 3 years. M2 General Industrial Zone allows for a good variety of Automotive uses, service & repair shop, etc. Suitable for non-automotive uses also. Car sales license possible. **EXTRAS** Please Review Available Marketing Materials Before Booking A Showing. Please Do Not Walk The Property Without An Appointment. (id:60569)
8173 Sixth Line
Oakville, Ontario
Potential Investment Opportunity! Located within Proposed Employment Lands. Quick Access to 401 Corridor, James Snow Pkwy and Trafalgar Road. This 38 acre property fronts on Steeles Ave and Sixth Line leading you to a well-appointed, classic two-storey red brick home on a cleared parcel of workable land. Approximate Square Footage 2,700 of living space. Entrance from Double Car Garage to Main Floor. 4 Bedrooms 2 Baths, New Flooring Throughout. Wood Fireplace. North East Portion of the 38 acres is designated land for Prestige Industrial. *See Halton Hills Official Plan Amendment 10 and ROPA 38 for development uses. *Floor Plan Attached. **EXTRAS** PT LT 1, CON 7 ESQ, PART 1, 20R6698, EXCEPT PT 6 20R8325; S/T EW 18995 HALTON HILLS/ESQUESING (id:60569)
1731 - 1478 Pilgrims Way
Oakville, Ontario
Don't miss this fantastic rental opportunity in the well-managed Pilgrims Way Village, located in the heart of Glen Abbey. This sought-after community is close to Pilgrims Way Plaza, Pilgrim Wood Public School, Glen Abbey Community Centre, Abbey Park High School, parks, and an extensive trail system. The top-floor, two-bedroom condo boasts an open-concept layout, elegant laminate floors, a living room with a cozy wood-burning fireplace, and a spacious balcony with storage access. Additional highlights include a dining room, an updated kitchen with new appliances, a four-piece bathroom, in-suite laundry, and outdoor parking. Complex amenities feature a party room, exercise room, billiards, and a sauna. The monthly rental fee covers parking and water, with an option for an extra parking space at $50 per month. Enjoy a central location near shopping, restaurants, the hospital, Glen Abbey Golf Club, and commuter-friendly access to the QEW, GO Station, and Highway 407. (id:60569)
239 - 2501 Saw Whet Boulevard N
Oakville, Ontario
Experience modern living in this brand-new, never-lived-in 1-bedroom + den, 1-bathroom condo at the Saw Whet Condos. Spacious living area complemented by a modern kitchen with built-in appliances, in-suite laundry, and access to a private open balcony-ideal for relaxing or enjoying the fresh air. Includes one underground parking spot. Located with quick access to Highway 403, the QEW, and the GO Train, and close to Bronte Creek Provincial Park and Oakville's scenic lakeshore parks. Residents also enjoy a communal co-working space with high-speed internet-ideal for remote work. Don't miss out on this exceptional opportunity! (id:60569)
Ph3 - 65 Speers Road
Oakville, Ontario
Stunning penthouse suite with panoramic view and two side by side parking spots. Gorgeous views of Sixteen Mile Creek, Toronto and the lake. Great location where you can walk to Oakville GO, lots of shopping close by. This top floor unit has great ceiling height, is a corner unit - very bright, and has a wrap around balcony to take in all the sights. Tasteful finishes in cabinetry and flooring. Two bedrooms and two full baths. Insuite laundry. Great building with conciererge, ample visitor parking, legit gym, good common areas and indoor pool. (id:60569)
11317 Regional Road 25
Halton Hills, Ontario
Welcome to this well maintained country 3 bedroom bungalow offering 1300 sqft + 1300 basement with garage access. Located on a beautiful 1/2 acre property, you'll love sitting in the screened in porch (27'x15') overlooking the farmland beyond or gardening in the greenhouse. The open concept living & dining rooms have bamboo floors, beautiful picture window and propane fireplace for those cozy winter evenings. The kitchen has been updated with pantry, backsplash, breakfast bar and walk-out to the screened in porch. Updated 4 piece bathroom. For additional living space you'll find the partially finished basement, laundry room with rough-in for sink, large storage room & utility room. Access from garage to basement. (id:60569)
109 - 1577 Rose Way
Milton, Ontario
Experience Modern Condo living in this beautiful, 2 Bedroom, 2 bathroom, 2 Parking. Condo located in a desirable low rise building in Milton sought after Cobban neighborhood. Main floor offers a contemporary kitchen with Quartz countertops, stainless steel appliances, Expensive windows that provide abundance of natural light. 9ft ceiling and carpet free throughout. 2nd floor offers Primary bedroom with closet and ensuite and 2nd Bedroom ideal for guests, office space or family use. Ensuite laundry, Underground parking and Terrace. close to schools, parks, shopping, transit and major highway. (id:60569)
203 - 50 Steeles Avenue
Milton, Ontario
Welcome To Milton's 401 Business Park. This Second Floor Office Space Features An Open Concept Fantastic For A Reception Plus Seating Area Along With Two Private Offices. Well Located With Direct Exposure On Steeles Avenue East. Close To Amenities, Public Transit And Hwy 401 Interchange. Ample Parking Available For Visitors & User. Ideal Use: Professional Office, Accounting, Mortgage Office, Consulting, Employment Office, Travel Agency Office, It Specialist, Insurance Office, Immigration Office, Real Estate Brokerage, Etc. Available For Immediate Possession (id:60569)
134 Abbey Court
Oakville, Ontario
Top to bottom completely renovated 4+1bdr family home in sought-after Morrison S/E Oakville, situated on a 103x150ft large premium lot, steps to the lake and Gairloch gardens, minutes to downtown Oakville, walk to top rated schools(EJ PS, St Vincent PS,OT HS). Open concept living/dining/kitchen area, main floor office.New hardwood floors and iron railing staircases, wainscoting paneling walls through-out, pot lights in all rooms of all 3 levels, new crown moulding and baseboards, high-end chandeliers and accent lighting fixtures.Brand new kitchen cabinets with large quartz waterfall centre island, top-of-the-line appliances, main floor office. Generous size 4 bedrooms in 2nd floor, 5 piece luxurious primary ensuite and 4 piece main bathroom with porcelain tiles, glass showers, large LED mirrors. Newly finished basement boasts a large rec room with fireplace, exercise room and a guest bedroom ensuite. (id:60569)
103 - 1565 Rose Way
Milton, Ontario
Welcome to this stunning 2 bedroom corner unit stacked townhouse with lots of natural light & rooftop terrace. Step into this brand new condo, offering 1347 sq ft of spacious, bright living. This lovely townhome features an open living and dining area, perfect for entertaining. The fully upgraded kitchen boasts stainless steel appliances, making it a chef's delight. You'll find two large bedrooms on the upper level, with access to two full washrooms, ensuring privacy and convenience. Enjoy the roof top terrace, ideal for relaxing or hosting friends. This home combines style and practicality. Perfect for anyone looking for a modern urban lifestyle (id:60569)
2346 Rebecca Street
Oakville, Ontario
Step into a world of modern elegance in this breathtaking Oakville home, perfectly situated just minutes from the tranquil shores of Lake Ontario and spans over 4,000 sq ft of total living space. Thoughtfully designed w/contemporary living in mind, this residence is equipped w/an integrated sound system & pot lights throughout, setting the ambiance for every occasion. Inside, you're greeted by a sun-drenched living room featuring soaring ceilings & floor-to-ceiling windows. As you make your way down the hall, the open-concept family room captures your attention w/its elegant electric fireplace surrounded by fluted wood wall panels & a walkout to the expansive backyard, perfect for unwinding in style. Overlooking the family room is the stylish dining area & chef-inspired kitchen complemented by sleek quartz countertops, built-in appliances that include a custom panel-ready French door refrigerator, & a centre island, complete w/a breakfast bar. The main floor is thoughtfully designed w/convenience in mind, offering a mudroom to keep coats & outside gear organized, plus a chic 2pc powder room. Upstairs, the luxurious primary suit offers pure comfort boasting a spa inspired 5pc ensuite complete w/a freestanding soaking tub, his&hers sinks, & a glass enclosed walk-in shower. The suite is complemented w/a spacious custom walk-in closet ensuring effortless elegance & functionality. The upper level continues to impress w/three additional bedrooms, each thoughtfully designed w/their own baths & ample closet space. The finished basement is an additional level of luxury, featuring an expansive recreation area designed to impress w/a cozy electric fireplace, framed by fluted wood wall panels mirroring the main level's design. The space is further elevated by a sleek wet bar ready to entertain. This level is concluded w/a spacious fifth bedroom & a 3pc bath. Just minutes from Bronte Harbour, Oakville GO, top-rated schools & more, this space is ready to become your perfect home! (id:60569)
12496 Winston Churchill Boulevard
Halton Hills, Ontario
Looking for perfect property for live in or investment in caledon very well kept 3 Bedroom Bungalow with 2 Car Garage situated on almost an Acre Lot. parking space for more than 10 cars, Large Bay Window in Living Room, Sun filled Family room,3large Bedrooms, Sept Entrance to Basement and 4pcwashroom in basement, new propane furnance, new Ac and hot water tank. (id:60569)
1360 Wheelwright Road
Oakville, Ontario
Welcome to sought-after Glen Abbey! Brimming with curb appeal, this 4+1 bedroom, 3+1 bathroom Mattamy executive residence is nestled in one of Oakville's most desirable neighbourhoods. The inviting exterior, highlighted by a striking natural stone walkway and porch, sets the stage for the charm and warmth found within. Step inside to a grand two-storey foyer that opens onto beautifully maintained hardwood flooring across the main level. Designed for both family living and entertaining, the layout features formal living and dining rooms, a private office, and an inviting family room enhanced by classic wainscoting and a cozy gas fireplace. The gourmet kitchen boasts timeless oak cabinetry, a subway tile backsplash, walk-in pantry, and a sun-drenched breakfast area with a French door walk-out to the backyard. Upstairs, the oversized primary bedroom features double door entry, a walk-in closet, a secondary closet for added storage, and a spa-inspired four-piece ensuite with a soaker tub and glass-enclosed shower. Three additional well-sized bedrooms and a four-piece main bathroom complete the upper level. The professionally finished basement offers incredible versatility with a sprawling recreation area, fifth bedroom, three-piece bathroom, and generous storage space. Notable updates include an owned hot water heater (2024), attic insulation upgraded to R50-R60 (2022), roof and eavestroughs (2021), front walkway (2021), central air conditioner (2020), furnace (2014), and windows (2009). Situated within walking distance of top-rated schools, Glen Abbey Community Centre, parks, scenic trails, and everyday conveniences, this home truly has it all. Commuters will appreciate the easy access to highways, public transit, and the GO Train. (id:60569)
302 - 2490 Old Bronte Road
Oakville, Ontario
Step into this bright and stylish 1-bedroom, 1-bathroom condo offering modern living in one of Oakvilles most sought-after communities. With 609 sqft of well-designed space, this freshly updated unit is completely move-in ready. You'll love the 9-ft ceilings, brand new luxury vinyl flooring, and floor-to-ceiling windows that fill the space with natural light. Freshly painted throughout, its the perfect mix of comfort and contemporary style. The kitchen is both functional and inviting, featuring stainless steel appliances, a sleek backsplash, and space for a dining table or island perfect for everyday meals or entertaining. The open-concept layout flows effortlessly into the sunlit living are a and out to your private balcony ideal for enjoying your morning coffee or relaxing with a glass of wine. Enjoy the added bonus of geothermal heating and cooling no gas bill! Plus, theres in-suite laundry, one underground parking space, and a storage locker for your convenience. As a resident, you'll have access to fantastic building amenities including a fitness centre, yoga room, party room, rooftop terrace with scenic views, bike storage, and plenty of visitor parking. Located in an unbeatable area, youre just minutes from the GO Station, QEW, 403, 407, Oakville Trafalgar Memorial Hospital, and all the shopping, dining, and green spaces you could ask for. Whether you're a first-time buyer, downsizer, or investor, this is a fantastic opportunity to own in one of Oakvilles most desirable areas. Dont miss your chance book today! (id:60569)
807 - 297 Oak Walk Drive
Oakville, Ontario
One bedroom plus den condo with north facing views. One parking spot and one locker included. 655 square feet plus balcony located in the Oak & Co. community close to many amenities including shopping, restaurants, public transit, parks and a short drive to Oakville's main Go station. Minutes to major highways. Modern finishes and functional layout. Stainless steel top of the line appliances. Building amenities include Concierge, Gym, Party/Meeting room (id:60569)




