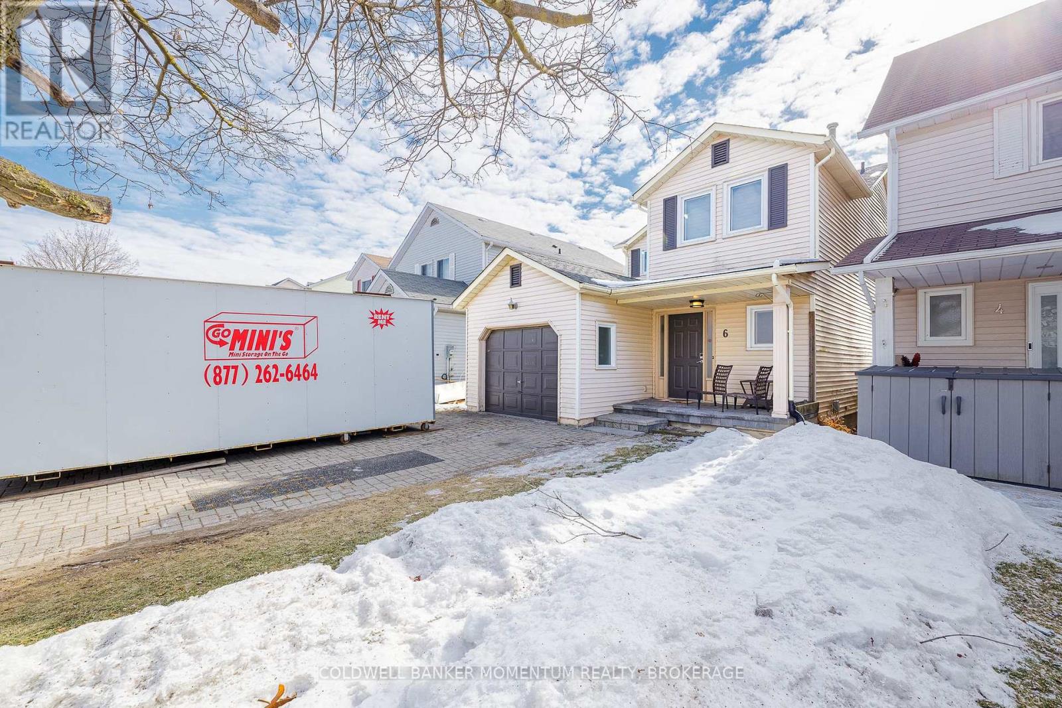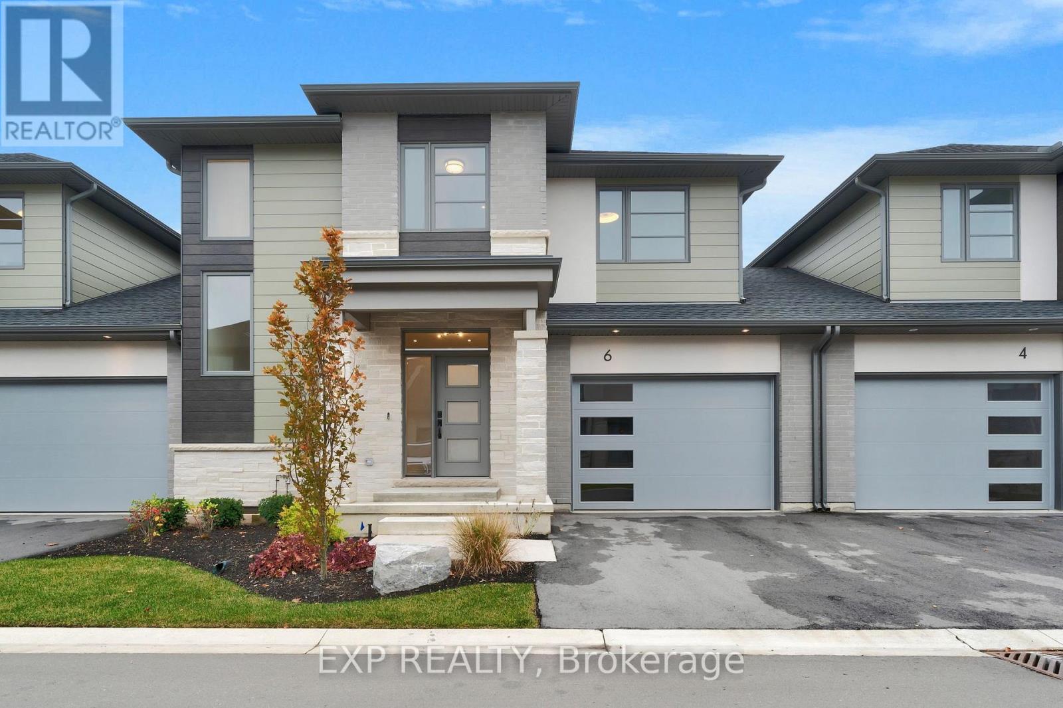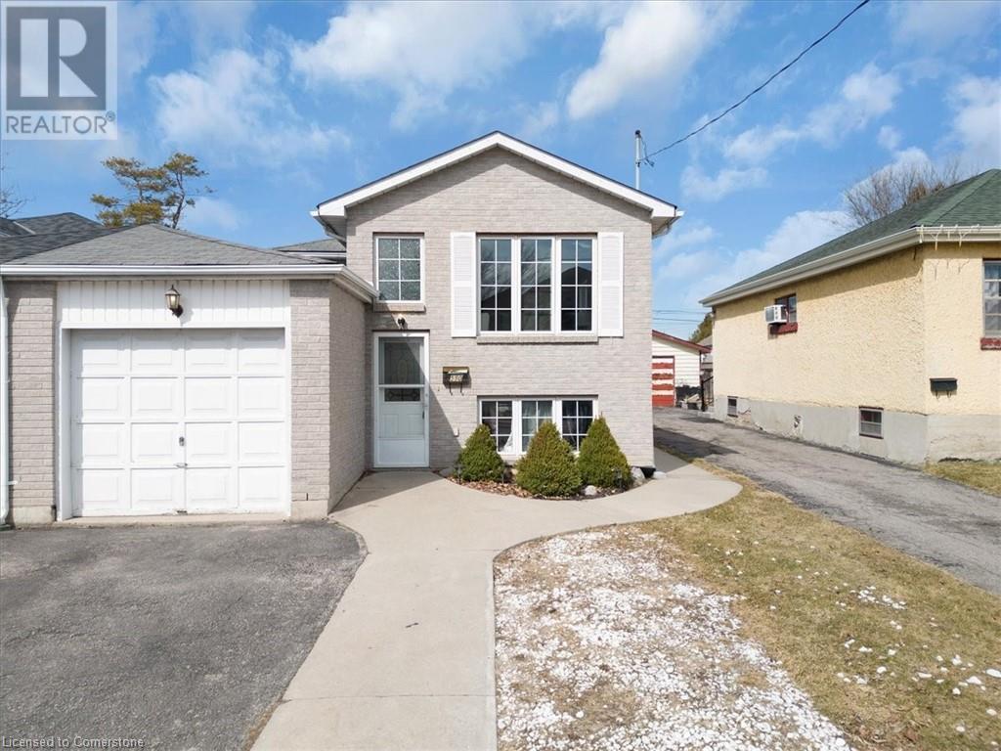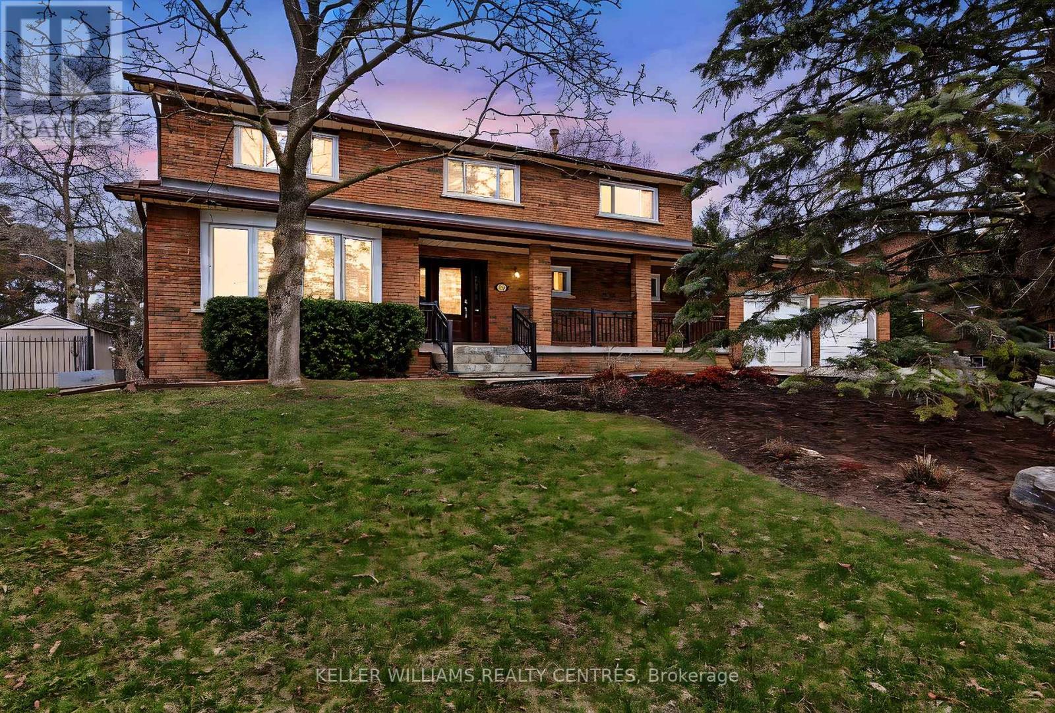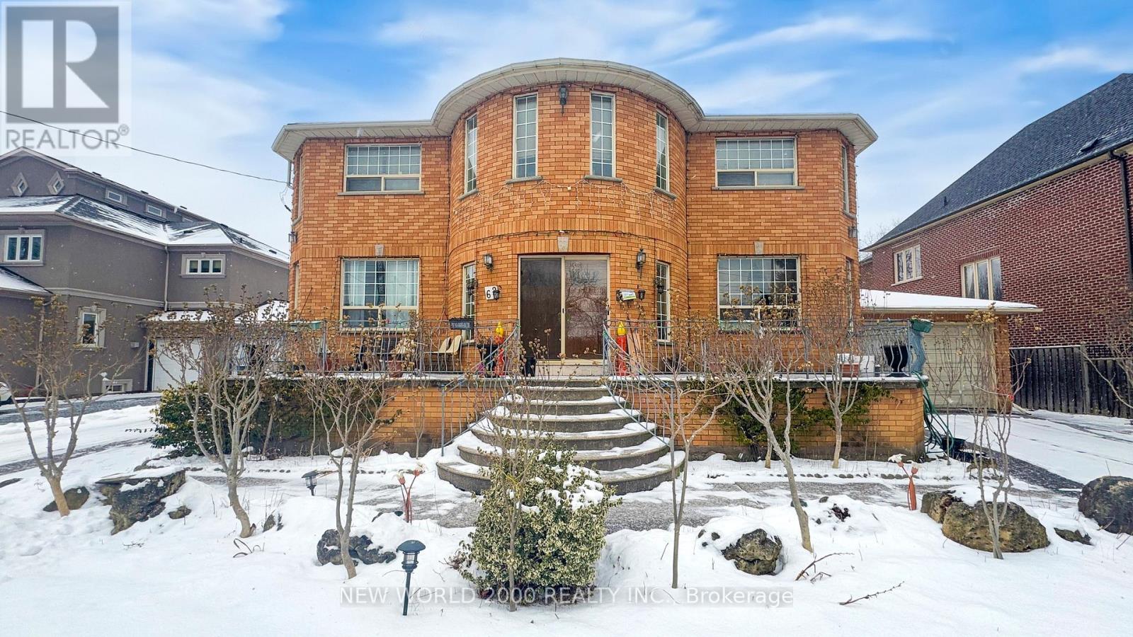6 Rannie Court
Thorold, Ontario
Welcome to 6 Rannie Court, a charming detached 2-storey home on a quiet cul-de-sac in Thorold's desirable Confederation Heights. Ideal for families or investors, this property offers the perfect blend of comfort and convenience. Situated just minutes from Highway 406, The Pen Centre, Niagara Falls, and Brock University, this home provides easy access to major routes, shopping, entertainment, and amenities. Parks, convenience stores, and the 321/421 bus stop offering a direct route to Brock University and the Thorold Transit Terminal are all within walking distance, ensuring seamless commuting. The double-wide driveway accommodates four cars, with additional street parking available. A new storage shed (2024) adds extra outdoor storage. Inside, the main level features a spacious walk-in coat closet, garage access, and a well-appointed kitchen with stainless steel built-in appliances. The open-concept living and dining area extends to a fully fenced backyard with a deck perfect for summer barbecues. A two-piece powder room completes this level. Upstairs, three generously sized bedrooms and a four-piece bathroom (which had a faucet upgrade after photos were taken '25) provide ample space for a growing family. The lower level offers two additional rooms, currently used as a playroom and office, which investors may consider converting into extra bedrooms and families may consider converting into a larger rec room. This level also includes a three-piece bathroom, laundry area, and cold cellar. This home is a fantastic family retreat or investment opportunity. Don't miss your chance - schedule your private viewing today! (id:60569)
211 - 3710 Main Street
Niagara Falls, Ontario
Introducing 3710 Main Street, unit 211. This fully updated corner unit is the largest in the sought after building, featuring a private entrance and dedicated staircase for added exclusivity. The bright, open-concept layout is filled with natural light from large windows. The stunning kitchen offers quartz countertops, brand-new appliances, and ample cupboard space, with direct access to a private terrace-perfect for outdoor dining.The spacious living area extends to a covered balcony overlooking Cummington Square, an ideal spot to enjoy summer concerts, or to see the fireworks. The primary suite features a good-sized closet and a spa-like 4-piece ensuite with a quartz vanity. The second bedroom is generously sized, and the shared bathroom also includes a quartz vanity and custom closet for additional storage. In-suite laundry, ample storage, a storage locker, and dedicated plus visitor parking complete this well-appointed unit.Situated steps from local restaurants, shops, a grocery store, schools, and the Niagara River Parkway, and minutes from Niagara Falls, this unit offers the perfect blend of luxury, privacy, and prime location. (id:60569)
Ebw13 - 490 Empire Road
Port Colborne, Ontario
Welcome to 13 Eberly Woods in the coveted Sherkston Shores resort. This completely renovated cottage is located in a great central area within the resort and has everything you need for a family vacation. The trailer has been renovated from top to bottom, including all new appliances, a full-size washer and dryer. Close to the main complex and the beach, making for the perfect location. Multiple ductless mini-split systems keeps the cottage cool in the summer and warm in the cooler season, tankless hot water, never runs out of water. Sunroom add-on 12x12 and additional family room add-on 12x16 making this almost a double-wide trailer. The outside oasis is perfect for summertime entertaining with a shed & gazebo. This fantastic cottage is just steps from all that Sherkston has to offer, including a private owner's pool, 3 fantastic beaches, quarry swimming, live bands, golf cart bingo, fireworks, shows for kids, a terrific water park, and a convenient park restaurant. Summer fun at the beach is waiting for you! The annual fee is $11,550 plus HST. The season is May 1st- October 31. Access is permitted from November through April during the day (9 a.m. - 5 p.m.) (id:60569)
10b Betts Avenue
Grimsby, Ontario
Welcome to the "Grimsby Beaches"!! Located amongst the famous painted ladies and just steps away from the serene lakeside, this double wide building lot offers a truly exceptional location. Experience and enjoy a blend of historical charm, artistic whimsy, and modern convenience as you explore the picturesque surroundings and easy access to local amenities. Don't miss this once in a lifetime chance to make this wonderful beautiful double wide lot the location for your very own new home! Call today for more information on this one of a kind unique double wide building lot. The property for sale is know as Lot 148 and Lot 149 (id:60569)
6 - 24 Grapeview Drive
St. Catharines, Ontario
NEW PRICE!! Welcome to "The Bernina" at Lusso Urban Towns, Where thoughtful modern design meets easy, upscale living in the heart of St. Catharines. Tucked into the sought-after Grapeview/Martindale Heights neighbourhood, this limited 16-unit community is about living well and staying connected. With trails, parks, shopping, excellent schools, and restaurants along Fourth Ave close by downtown and Port Dalhousie minutes away, you're never far from the action or relaxation. Inside 1891 square feet of finely crafted space, "The Bernina" spans two bright, open floors with 9-foot ceilings on the main and 8-foot upstairs ceilings, plus a high-ceiling basement with egress windows for added space and versatility. You'll find wide plank-engineered hardwood, durable porcelain and ceramic tiles, Berber carpets with a premium under padding, quartz counters, and custom cabinetry with dovetail joinery details designed to make every day feel more special. These "Energy Star-rated homes" don't just look good; they perform better, too, using 20% less energy than your average new build in Ontario. For a smooth, low-maintenance lifestyle, Lusso has you covered with exterior upkeep, snow removal, and irrigation, all included in your low monthly fees, freeing you up to enjoy your weekends. An open-concept floor plan floods the home with natural light, and a 14' x 10' covered rear deck offers the perfect spot for a bit of privacy with a view. Outside, modern stone, brick, and hardi plank give these townhomes their distinct curb appeal, while each home's paved driveway and private garage add that extra touch of comfort. You're in the heart of Niagara, where world-class wineries, top-notch golf courses, and scenic spots are practically at your doorstep. Plus, with Toronto just an hour away and Buffalo International Airport only 45 minutes out, you're well-connected to whatever adventure comes next. Live easy at Lusso Urban Towns, where every detail is built for the life you want! (id:60569)
803 - 12 Laurelcrest Street
Brampton, Ontario
Exceptional value for any buyer and specifically for the first-time discerning buyer or downsizer. This bright and functional 1-bedroom, 1-bath condo offers nearly 700 sq.ft of potential in a well-managed building loaded with premium amenities. Priced at just $429,000, it's an ideal opportunity for the buyer seeking comfort, convenience, and outstanding value. Natural light pours in through floor-to-ceiling windows in both the living room and generously sized bedroom, creating a warm and inviting atmosphere. The kitchen features na cozy breakfast counter and the unit includes in-suite laundry for added ease. Your condo fees cover all utilities and access to a full suite of amenities including a fitness room, games room, reading hub, hot tub and sauna as well as an outdoor pool for summer relaxing. Located just minutes away from Highway 410 and the Bramalea City Centre, this is a fantastic commuter location- close to everything yet tucked into a peaceful community setting. Affordable, move-in ready, and full of potential. This is the opportunity you've been waiting for! (id:60569)
590 Devon Avenue
Oshawa, Ontario
Feast Your Eyes On This Beauty! In A Family Friendly Neighbourhood - Move In Ready Raised Bungalow! Walk Into A Coveted Layout With Open Concept Design That Includes A Large Bay Window Overlooking Living/Dining Space, Kitchen W/ Breakfast Bar & Large Pantry & Cupboards, Nice Size Bedrooms On Main Floor With Closets. Off The Kitchen Is A Deck With Accesses' To The Garage & Backyard. Enjoy Entertaining, Gardening, Relaxing Or All In A Delightful Backyard Featuring a Semi Wrap-round Deck. The Full Basement Features A Separate Entrance That Leads To A Versatile Basement. Let Your Imagination Run Free As The Basement Is Spacious & Bright & Boosts 2Bedrooms,Kitchen, 3PC Bath, Laundry Room, Massive Above Grade Windows, Plank Flooring &Entertainment Wall. Lots Of Natural Light! Desirable Location Close To Parks, close To Transit/The GO/ Buses, University & College Campus's , Minutes From Major Transportation Routes Such As Highway 401, Short Drive To Lake & More . Two separate laundries! This Is A Linked Property (Attached Only By The Garage.) ** This is a linked property.** (id:60569)
590 Devon Avenue
Oshawa, Ontario
Feast Your Eyes On This Beauty! In A Family Friendly Neighbourhood - Move In Ready Raised Bungalow! Walk Into A Coveted Layout With Open Concept Design That Includes A Large Bay Window Overlooking Living/Dining Space, Kitchen W/ Breakfast Bar & Large Pantry & Cupboards, Nice Size Bedrooms On Main Floor With Closets. Off The Kitchen Is A Deck With Accesses' To The Garage & Backyard. Enjoy Entertaining, Gardening, Relaxing Or All In A Delightful Backyard Featuring a Semi Wrap-round Deck. The Full Basement Features A Separate Entrance That Leads To A Versatile Basement. Let Your Imagination Run Free As The Basement Is Spacious & Bright & Boosts 2Bedrooms,Kitchen, 3PC Bath, Laundry Room, Massive Above Grade Windows, Plank Flooring &Entertainment Wall. Lots Of Natural Light! Desirable Location Close To Parks, close To Transit/The GO/ Buses, University & College Campus's , Minutes From Major Transportation Routes Such As Highway 401, Short Drive To Lake & More . Two separate laundries! This Is A Linked Property. (Attached Only By The Garage.) (id:60569)
560 West Quarter Townline Road
Princeton, Ontario
Fantastic custom built all brick home with double car attached garage on a 1.5 acre country lot. Being offered for sale by the original owners and situated on a quiet paved road, around the corner from Hwy 403 access and with gorgeous farm fields on three sides. This bright and airy home provides complete main floor living with 3,217 sf of finished living space, 3 good sized bedrooms, 2 full bathrooms, spacious principal rooms and a fully finished rec room basement. The immaculate, open concept custom eat-in kitchen offers plenty of cupboard and counter space and blends into the dinette and living room; perfect for entertaining! The master bedroom suite is enormous and overlooks the back and side yards and features an amazing private ensuite with jetted tub and walk in closet. Other highlights include cathedral ceilings, a beautiful propane fireplace in the living room, an inviting front foyer, den, and extraordinary dining room with trayed ceilings, which are all sure to impress. Outside there is a nice garden shed, gorgeous landscaping and hardscaping and still plenty of space to build that dream workshop or have an inground pool installed while maintaining more than enough room for the kids and dog to run around and play. Do not delay, book your private viewing today. (id:60569)
112 Clara Street
Thorold, Ontario
Welcome to 112 Clara Street! This charming 2-story home located in Thorold South offers 3 bedrooms and 1 four piece bathroom, including a versatile main-floor option perfect for a home office. Enjoy a spacious dining room, functional kitchen, cozy living room, a detached garage and a covered back deck for relaxing mornings. Recent updates include a steel roof (2021) with a lifetime warranty and a new furnace (2023). This home is ready for first time buyers to make it their own and is also within walking distance to Ontario Public School, making it an ideal choice for families. (id:60569)
128 Coons Road
Richmond Hill, Ontario
Lovely 4 Bedroom Executive Home On Premium Oversized Lot In High Demand Oakridges* Nicely Situated On Excellent Mature Treed Lot With Iron Fencing And Irrigation* Large Covered Porch Is South Facing To Quiet Court* Just A Short Walk To Yonge Street Amenities, Transit, Parks And Schools* Quiet Family Friendly Community Convenient To 400/404 Commuter Lanes, Multiple Golf Facilities, Lake Wilcox, Conservation Areas And Community Centres* Meticulously Maintained And Upgraded By Long-Term Owner* Updated Bright Kitchen With Beautiful Hardwood, Granite Counters, Glass Backsplash, Stainless Appliances Including Gas Stove And Walkout To Patio With Gazebo* Family Room Is Overlooked From Kitchen, More HighEnd Hardwood, Fireplace And Second Walkout To Patio* Bright Living / Dining Area With Matching Hardwood Has Large Bay Window And Lovely Views Of The Premium Rear Yard* Convenient Oversized Main Floor Laundry With New Washer/Dryer And Laundry Sink With Direct Access To Double Car Garage And Rear Extension* Fresh Hardwood Stairs With Wrought Iron Spindles Lead To Nicely Sized Bedrooms Including Primary With Walk-in Closet And 5 pc Ensuite- All With The Same HighEnd Hardwood* Finished Lower Level Boasts 5th Bedroom, Large Recreation Room, Ample Storage, Fresh Broadloom, Larger Windows, Large Cantina And Oversized Utility Room/Workshop* Specific Photos Virtually Staged **EXTRAS** Fresh Hardwood/Broadloom Throughout* New And Newer Appliances* Water Softener/Filtration* Humidifier* Updated Vinyl Windows/Doors* Garden Shed* Gdo* Hot W/T(o)* Updated Driveway* Updated Shingles/Sheathing/Ins (id:60569)
62 Langstaff Road W
Richmond Hill, Ontario
Welcome to 62 Langstaff Rd W. This custom-built over 4000 square foot home was built to last, with steel beam construction and cement floors, making this a solid-built home. This 5-bedroom home, in the South Richvale area gives you easy access to shopping, dining, entertainment, easy access to hwy 7, hwy 407, and transit, including GO Bus and train. The large kitchen allows for a large family to get together with everyone sitting around the table. The property has a separate over 2000 sq feet workshop with 3 large garage doors, 2 gas heaters, 1 indoor, and 1 outdoor vehicle in-ground hoist (as is condition) The workshop is perfect for a car enthusiast, it has a 3-piece bathroom, rough-in for a kitchen and a mezzanine for additional storage. 2 Driveways allow for many vehicles to be parked and easy access to the backyard and the workshop. **EXTRAS** Ac unit 2024, Furnace 6 year, Furnace in greenhouse, storage on side of garage (id:60569)

