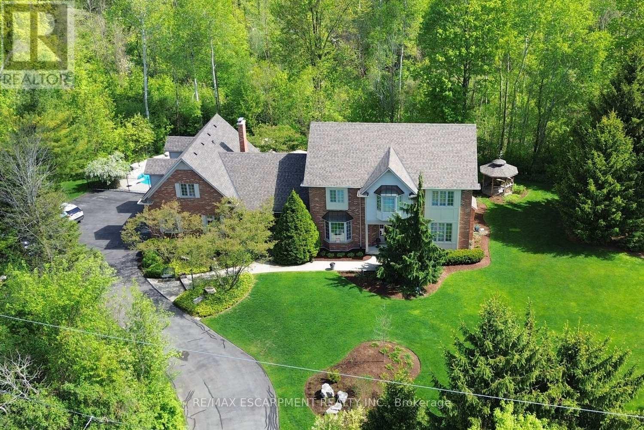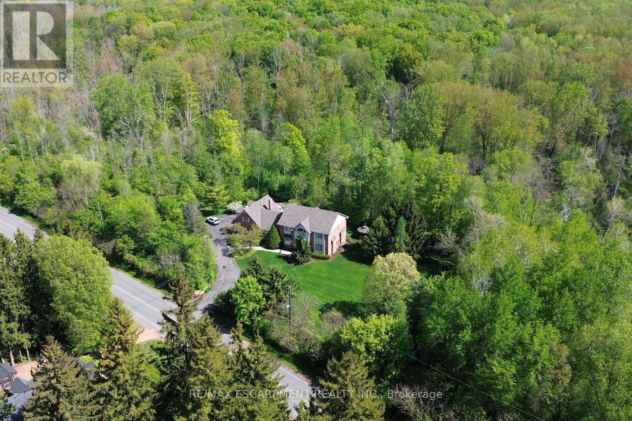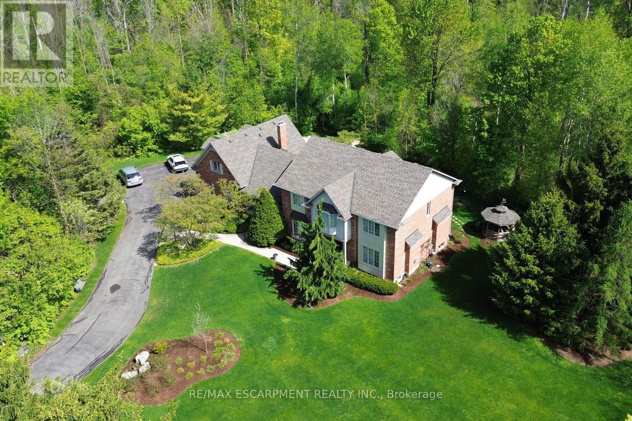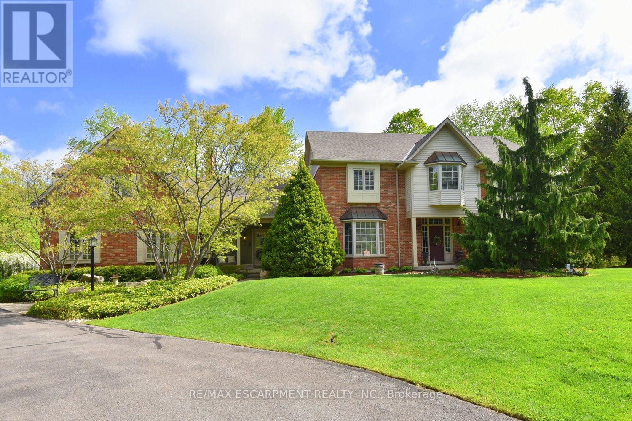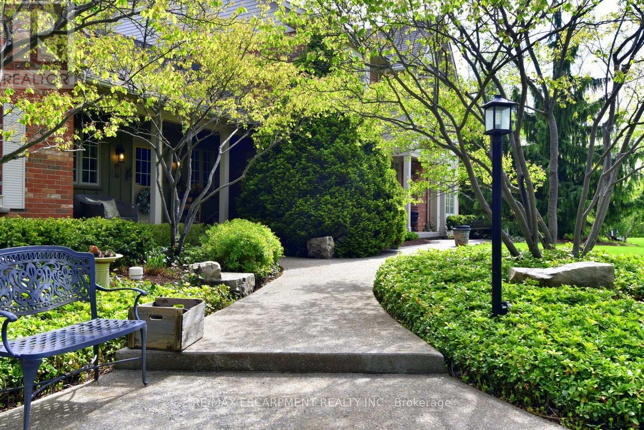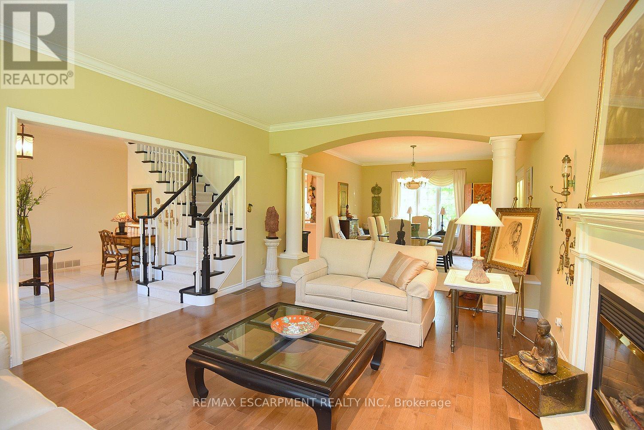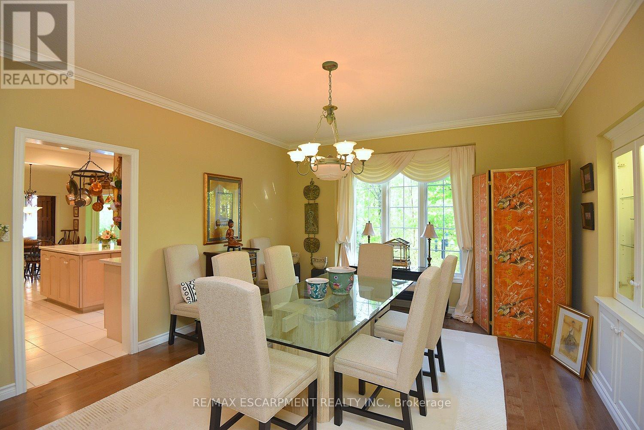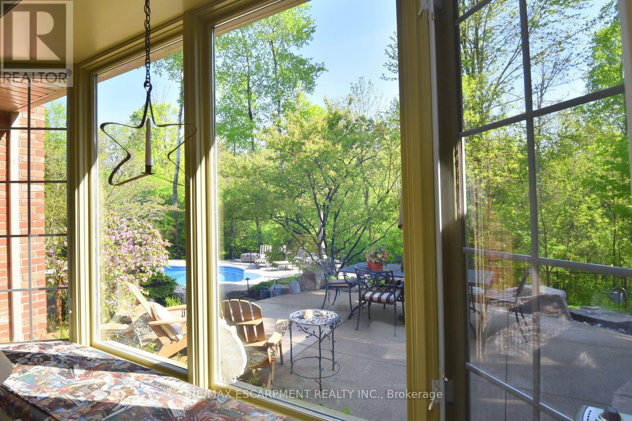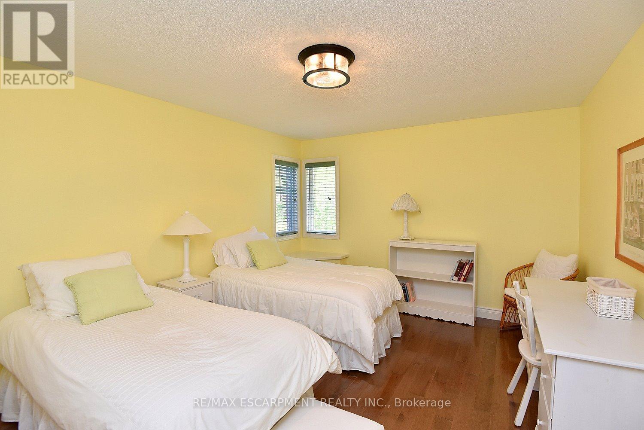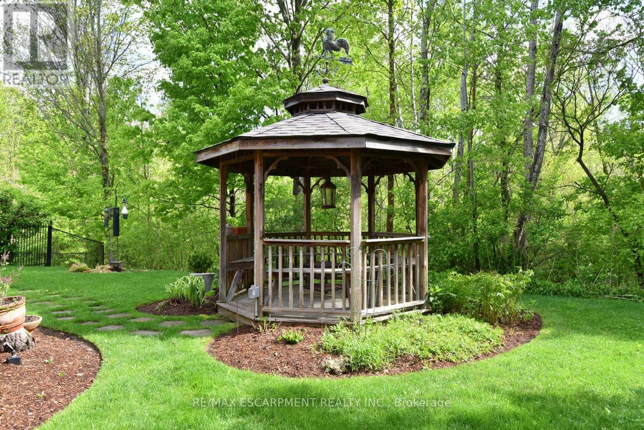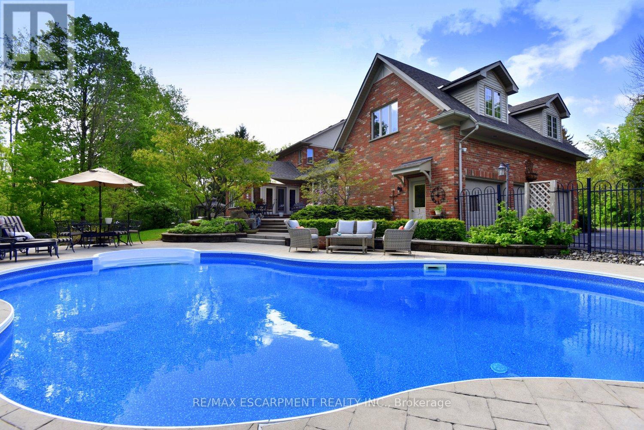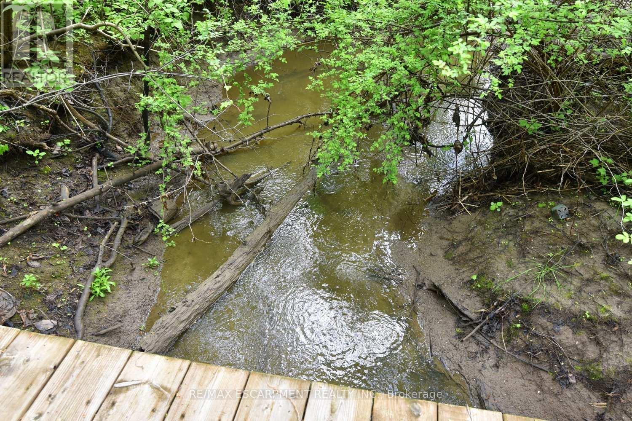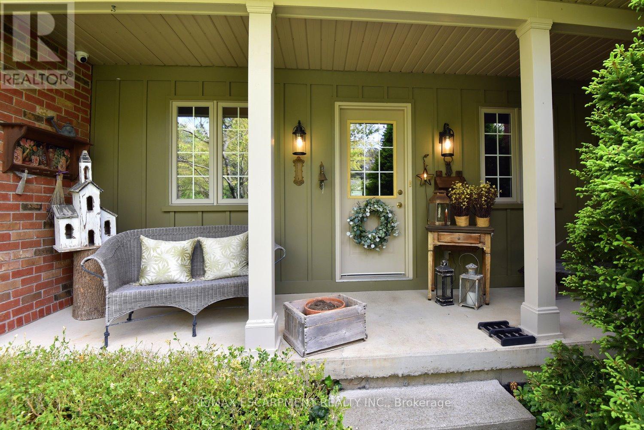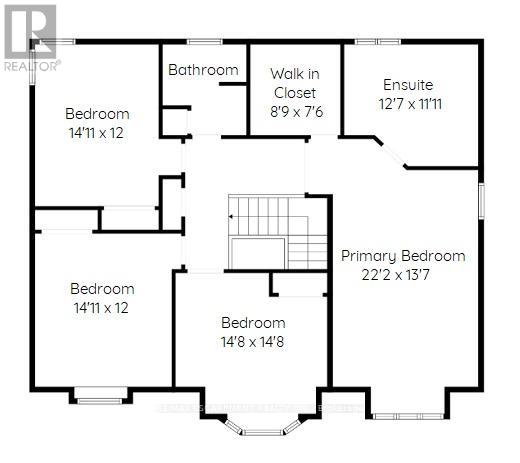5 Bedroom
3 Bathroom
3,500 - 5,000 ft2
Fireplace
Inground Pool
Central Air Conditioning, Air Exchanger
Forced Air
Landscaped, Lawn Sprinkler
$3,450,000
A truly magical property ! Strategically positioned to capture the woodland views & natural sunlight in the house & on the pool this custom built, meticulously maintained home on the outskirts of Waterdown is a family's dream come true. Whether playing games on the sprawling lawn, reading in the gazebo, lounging by the pool, hiking through your own woods or finishing your day with smores by the campfire, this home is sure to suit a growing family. Entertain in the formal living room, dining room with recessed buffet, cozy up by the fire in the family room or take in the views in the sun filled sunroom and count the endless number of bird species always at the feeder. Enjoy gathering around the island in the spacious kitchen with ample cabinets & a desk area. Enjoy a restful primary suite and 3 additional bedrooms in the main house. Work from home with a separate private entrance to office. Also there is a 3pce bath conveniently located to serve the main floor & pool guests adjacent to the laundry room entrance and access to the loft / office with kitchen area that can easily accommodate a nanny/ in-law /teenager suite and has its own heat pump for heating & cooling. The lower level has an excellent workshop & is otherwise an open canvas for whatever your heart desires. (id:60569)
Property Details
|
MLS® Number
|
X12168438 |
|
Property Type
|
Single Family |
|
Community Name
|
Waterdown |
|
Amenities Near By
|
Park |
|
Community Features
|
School Bus |
|
Equipment Type
|
Water Heater - Gas |
|
Features
|
Wooded Area, Conservation/green Belt, Lighting, Gazebo, Sump Pump |
|
Parking Space Total
|
8 |
|
Pool Features
|
Salt Water Pool |
|
Pool Type
|
Inground Pool |
|
Rental Equipment Type
|
Water Heater - Gas |
|
Structure
|
Patio(s), Porch |
Building
|
Bathroom Total
|
3 |
|
Bedrooms Above Ground
|
4 |
|
Bedrooms Below Ground
|
1 |
|
Bedrooms Total
|
5 |
|
Age
|
16 To 30 Years |
|
Amenities
|
Fireplace(s) |
|
Appliances
|
Garage Door Opener Remote(s), Central Vacuum, Range, Water Heater, Water Treatment, Dishwasher, Garage Door Opener, Microwave, Stove, Refrigerator |
|
Basement Features
|
Separate Entrance |
|
Basement Type
|
Full |
|
Construction Style Attachment
|
Detached |
|
Cooling Type
|
Central Air Conditioning, Air Exchanger |
|
Exterior Finish
|
Aluminum Siding, Brick |
|
Fire Protection
|
Alarm System, Monitored Alarm, Smoke Detectors |
|
Fireplace Present
|
Yes |
|
Fireplace Total
|
2 |
|
Flooring Type
|
Hardwood, Ceramic, Tile, Vinyl |
|
Foundation Type
|
Poured Concrete |
|
Heating Fuel
|
Natural Gas |
|
Heating Type
|
Forced Air |
|
Stories Total
|
2 |
|
Size Interior
|
3,500 - 5,000 Ft2 |
|
Type
|
House |
|
Utility Power
|
Generator |
|
Utility Water
|
Cistern, Drilled Well |
Parking
Land
|
Access Type
|
Public Road, Year-round Access |
|
Acreage
|
No |
|
Land Amenities
|
Park |
|
Landscape Features
|
Landscaped, Lawn Sprinkler |
|
Sewer
|
Septic System |
|
Size Depth
|
725 Ft ,7 In |
|
Size Frontage
|
1503 Ft ,2 In |
|
Size Irregular
|
1503.2 X 725.6 Ft |
|
Size Total Text
|
1503.2 X 725.6 Ft |
|
Surface Water
|
River/stream |
|
Zoning Description
|
A2 P7 P8 |
Rooms
| Level |
Type |
Length |
Width |
Dimensions |
|
Second Level |
Primary Bedroom |
6.76 m |
4.14 m |
6.76 m x 4.14 m |
|
Second Level |
Bedroom 2 |
4.55 m |
3.66 m |
4.55 m x 3.66 m |
|
Second Level |
Bedroom 3 |
4.55 m |
3.66 m |
4.55 m x 3.66 m |
|
Second Level |
Bedroom 4 |
4.47 m |
4.47 m |
4.47 m x 4.47 m |
|
Second Level |
Bathroom |
2.67 m |
2.39 m |
2.67 m x 2.39 m |
|
Second Level |
Office |
6.73 m |
4.88 m |
6.73 m x 4.88 m |
|
Basement |
Workshop |
4.47 m |
3.99 m |
4.47 m x 3.99 m |
|
Main Level |
Living Room |
5.03 m |
4.09 m |
5.03 m x 4.09 m |
|
Main Level |
Dining Room |
4.09 m |
4.62 m |
4.09 m x 4.62 m |
|
Main Level |
Kitchen |
8.23 m |
4.14 m |
8.23 m x 4.14 m |
|
Main Level |
Sunroom |
4.9 m |
4.22 m |
4.9 m x 4.22 m |
|
Main Level |
Family Room |
6.65 m |
4.62 m |
6.65 m x 4.62 m |
|
Main Level |
Den |
4.09 m |
3.3 m |
4.09 m x 3.3 m |
|
Main Level |
Foyer |
|
|
Measurements not available |
|
Main Level |
Laundry Room |
2.74 m |
2.39 m |
2.74 m x 2.39 m |
|
Main Level |
Bathroom |
2.84 m |
1.52 m |
2.84 m x 1.52 m |
Utilities

