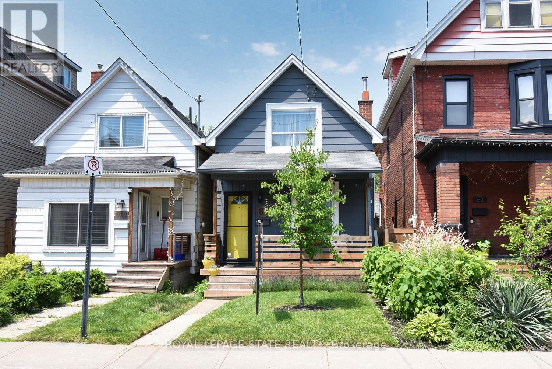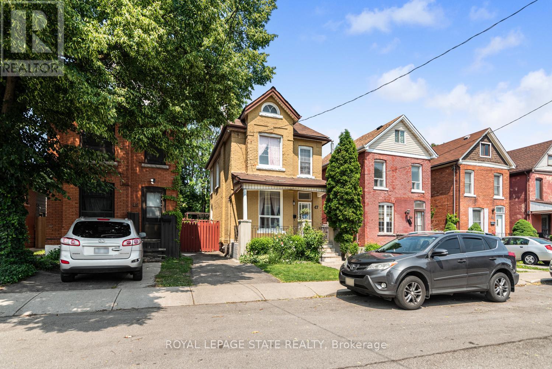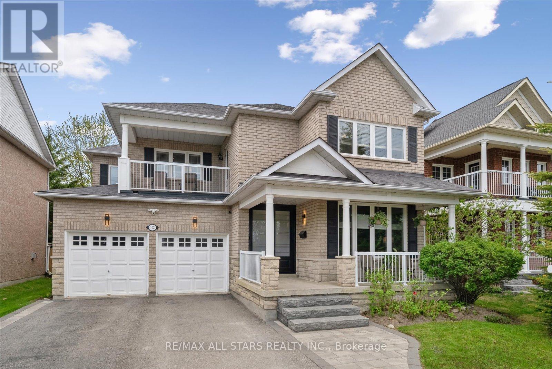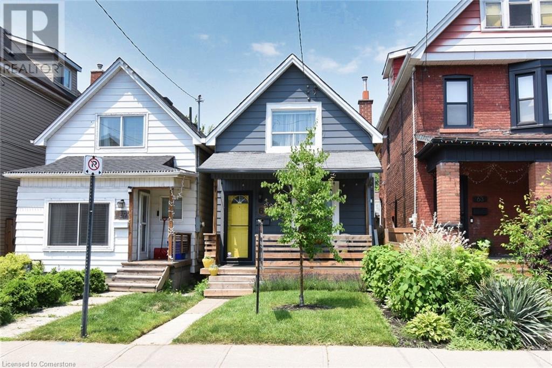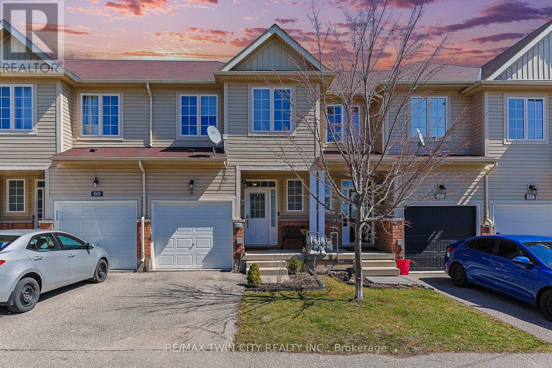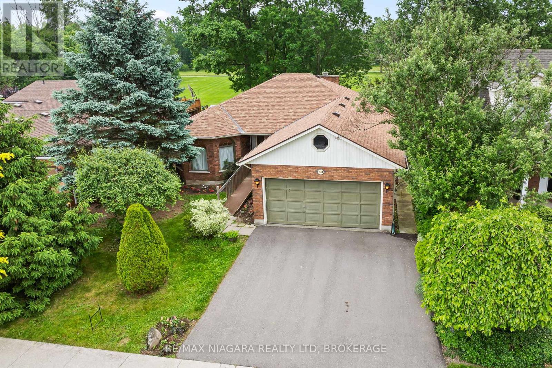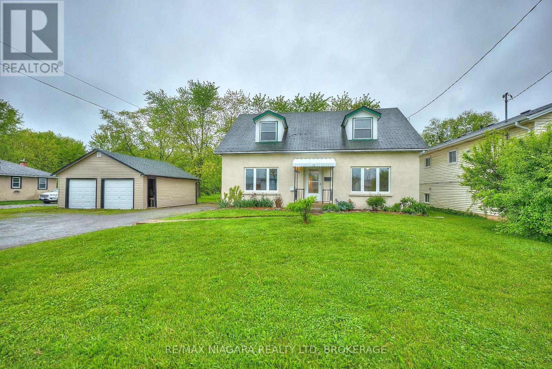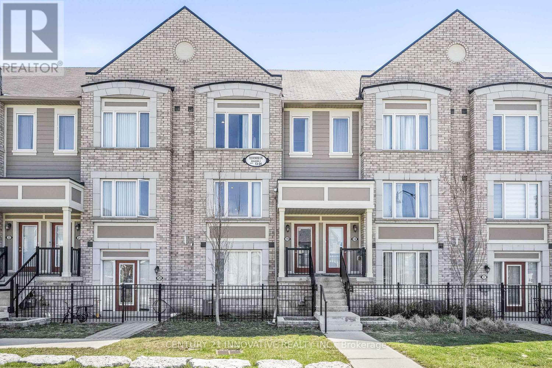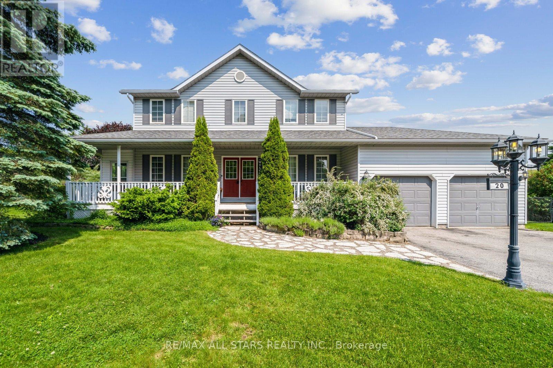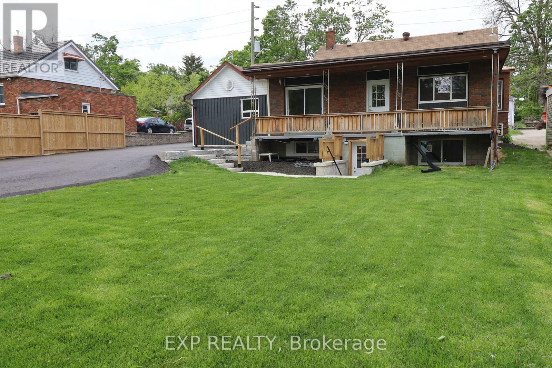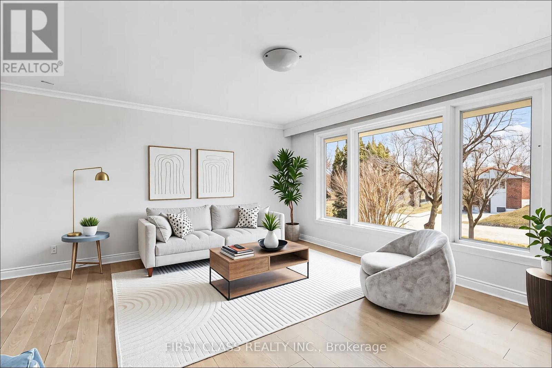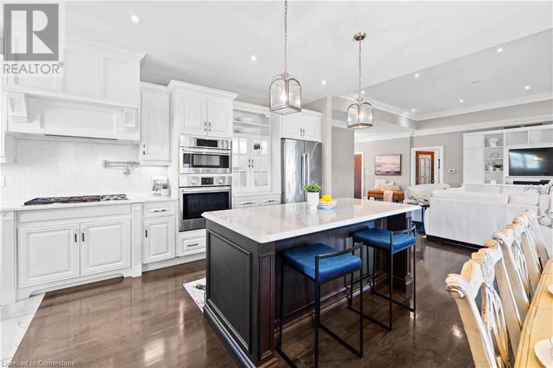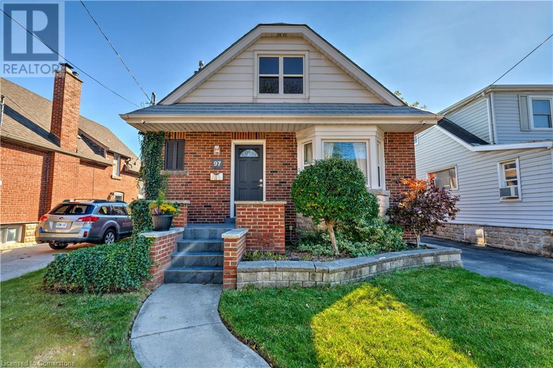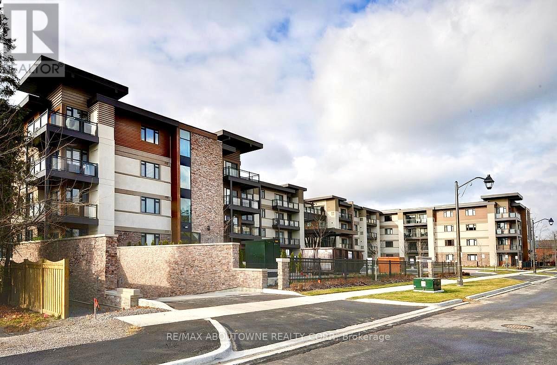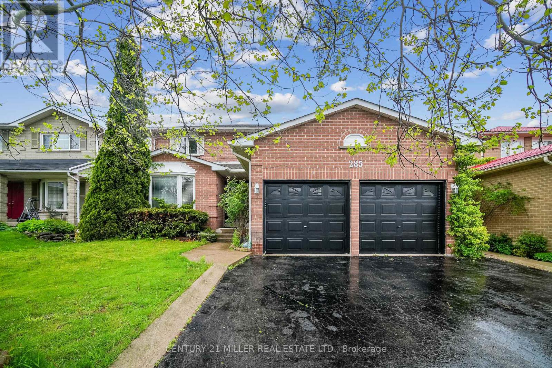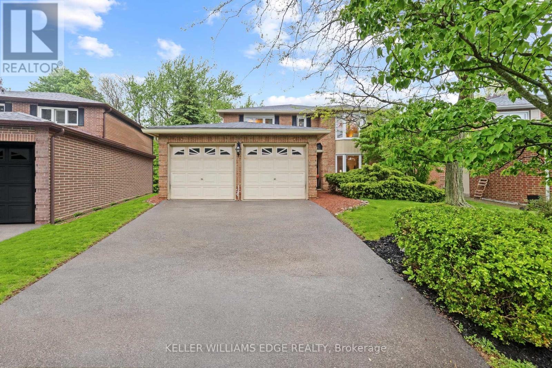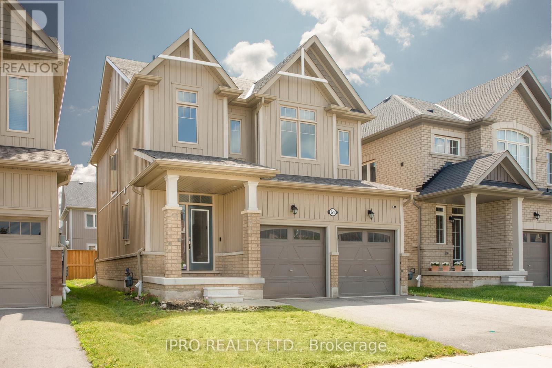61 Chestnut Avenue
Hamilton, Ontario
Why settle for a condo when you can have a charming, fully detached 3-bedroom, 1.5-bath home in Hamiltons welcoming Gibson/Stipley neighborhood? Thoughtfully updated inside and out, this move-in-ready home is perfect for first-time buyers and growing families.Step into a bright, open concept home with modern flooring, pot lighting, a kitchen breakfast bar, and custom bedroom closet! Major upgrades include a new furnace and hot water tank (all owned, 2024) which means less worry and more time to enjoy your new home.Outside, the backyard is designed for making memories, featuring a large deck, pergola, planter boxes, potting shed, and a gas line for summer BBQs. Love to explore? Youre just minutes from Bernie Morelli Rec Centre, Hamilton Stadium (perfect for tailgate parties), Gage Park, Playhouse Cinema, and some of Hamiltons best local spots like MaiPai, Vintage Coffee Roasters, and Pinch Bakery and Plant Shop.Need parking? A former alleyway space can easily be restored, or theres street parking available. This home also has a full unfinished basement with built-in shelves for ample storage. Dont miss this rare chance to own a cozy, character-filled home in a vibrant, family-friendly neighborhood all at an affordable price! (id:60569)
47 Clyde Street
Hamilton, Ontario
Excellent location near downtown Hamilton and GO train station. Large 3+2 bedroom home. 3 Bath including main floor powder room. Fully finished basement with walkout. Tremendous character. Outstanding home, 24 hours irrevocable on offers. Attach Schedule B and Form 801. Property taxes are approximate. (id:60569)
102 Herrema Boulevard
Uxbridge, Ontario
Executive Solid Brick 5 Bedroom, 4 Bathroom, Immaculate 2647Sq/F 2-Storey Family Home Located In The Heart Of Uxbridge, Presenting With Picturesque Park & Green Space Views With No Neighbours Across Offering The Ultimate Privacy & Spectacular Views. A Poured Concrete Covered Front Porch & Grand Foyer With New Upgraded Double Door Entry Welcomes You Inside Where You Will Find 9Ft Ceilings, Gleaming Hardwood Flooring, An Inviting Family Room, Formal Dining Room & A Fabulous Gourmet Eat-In Kitchen W/Polished Granite Countertops, Large Breakfast Bar, Ample Additional Pantry Cabinetry, A Gas Range & Stainless Steel Appliances. Open Concept Well-Appointed Kitchen/Living Room Combo Is Complete With Cozy Gas Fireplace, Upgraded Stone Mantel W/Built In Shelving & A Walk-Out To Fully Fenced Private Backyard & Includes A Large 39' X 14' Covered Porch & Entertainment Patio. The Oversized Mudroom Includes Built In Direct Garage Access. The Second Level Showcases An Elegant Primary Suite Including His & Her Walk-In Closets & A Newly Upgraded Luxurious 5Pc Spa-Like Ensuite Bath W/Soaker Tub, His & Her Sinks, Stone Countertops & Rainfall Shower. The 5th Bedroom Is Converted To A Convenient Second Level Laundry Room & Includes Butcher Block Wood Countertops, Folding Table & B/I Cabinetry. Jack & Jill Bathroom Provide For Semi-Ensuite Bath For 2 Auxiliary Bedrooms. Desirable Second Level Walk-Out To Private Juliette Balcony Overlooking Park & Green Space. Spacious Partially Finished Lower Level Offers Rec Room, Gym Area & Extra Storage Space. Ample 4+ Car Parking Plus 2 Car Garage. Located Just A Short Walk To Nature Trails & Pond, Schools, Park, Amenities & Convenient Access To Commuter Routes. Extra-Blown Insulation In Attic. All New Windows & Back Door (2021). Top Of The Line Lennox Variable Furnace W/Steam Humidifier. Brand New AO Smith Owned Hot Water Tank. New Hardscape & Interlocking, Armoured Stone & Raised Garden Beds & So Much More! (id:60569)
3528 Glenhaven Beach Road
Innisfil, Ontario
An absolutely charming home located in sought-after Desirable area. A must see. With a Deeded Waterfront Beach Lot on Lake Simcoe. Located Across the road from this completely transformed Elegant Bungalow. Access by a Private road to GlenHaven Beach Association Community surrounded by 35 Acres of Forest and walking trails both owed by the Association. Close access to Friday Harbor amenities including shops and Restaurants. This Home provides an abundance of Natural Light through the many front windows. Hardwood floors throughout. Home has 2 separate Sleeping areas. Between the 2 wings is a Martha Stewart designer Kitchen, Dining and Living room. Two of the bedrooms have ensuite baths one with heated floor. Both Primary Bedroom and kitchen have double door walk outs to the large deck. Living Room has a cozy gas Fireplace Insert. Home heat by forced air gas. Outdoor 24 by 18 foot covered entertainment building. This home is a rare find. (id:60569)
490 Silverwood Avenue
Welland, Ontario
Welcome to 490 Silverwood Ave situated in the best location of Welland where no old houses are around having 4 Bedrooms 1 office room 1 exercise room and 3.5 washrooms. 3240 Sq ft Biggest lot (50 ft) of the subdivision with double car garage and 6 parking in the driveway. Fenced backyard, Wired for electric vehicles.High-end appliances with gas stove. california shutters. 9 Ft ceiling on the main floor. Expose a concrete walkway up to the backyard. Extended driway is approved by city of Welland. (id:60569)
61 Chestnut Avenue
Hamilton, Ontario
A Perfect First Home for Your Family! Why settle for a condo when you can have a charming, fully detached 3-bedroom, 1.5-bath home in Hamilton’s welcoming Gibson/Stipley neighborhood? Thoughtfully updated inside and out, this move-in-ready home is perfect for first-time buyers and growing families. Step into a bright, open concept home with modern flooring, pot lighting, a kitchen breakfast bar, and custom bedroom closet! Major upgrades include a new furnace and hot water tank (all owned, 2024) which means less worry and more time to enjoy your new home. Outside, the backyard is designed for making memories, featuring a large deck, pergola, planter boxes, potting shed, and a gas line for summer BBQs. Love to explore? You’re just minutes from Bernie Morelli Rec Centre, Hamilton Stadium (perfect for tailgate parties), Gage Park, Playhouse Cinema, and some of Hamilton’s best local spots like MaiPai, Vintage Coffee Roasters, and Pinch Bakery and Plant Shop. Need parking? A former alleyway space can easily be restored, or there’s street parking available. This home also has a full unfinished basement with built-in shelves for ample storage. Don’t miss this rare chance to own a cozy, character-filled home in a vibrant, family-friendly neighborhood—all at an affordable price! (id:60569)
61 - 21 Diana Avenue
Brantford, Ontario
Welcome to 21 Diana Avenue, Unit 61; a beautifully updated 3-bedroom, 2.5-bathroom townhome in a private and quiet location, backing onto serene green space. Thoughtfully upgraded, this home features a fully renovated kitchen with ample counterspace and cabinets for storage, stylish, new flooring throughout, a stunning TV feature wall, and a fresh coat of paint, creating a modern and inviting atmosphere. The main level offers an open and functional layout, with a powder room conveniently located off the entrance. Upstairs, the spacious primary bedroom boasts a walk-in closet and a 3-piece ensuite, complete with a fully tiled shower. Two additional bedrooms share a 4-piece main bath, perfect for family or guests. Step outside to a fully fenced backyard with a large deck, offering the perfect space for relaxation and outdoor gatherings. The attached single-car garage provides added parking convenience and storage. Located in a sought-after community, this home combines comfort, style, and tranquilitydont miss your chance to make it yours! (id:60569)
7534 Merritt Avenue
Niagara Falls, Ontario
Great sized 2 bedroom bungalow perfect for those looking to downsize. No Rear Neighborus and backing onto a park, privacy is a main attraction to this backyard. The Main floor features a spacious living room, dining room, eat in kitchen with newer appliances. A bonus room that leads to the deck and backyard. 2 Main Floor Spacious Bedrooms, Primary features a 3 piece ensuite. Mud Room has previous laundry room hook ups on the main floor. Current Laundry in the Basement. The fully finished basement features a large rec room, a 3 piece bath, large laundry room and bonus room. Come make this home your own (id:60569)
865 Crescent Road
Fort Erie, Ontario
Welcome to 865 Crescent Rd, a well-maintained 3-bedroom, 2-bathroom home with recent updates, situated on a massive 85' x 239' lot in Fort Erie's sought-after Crescent Park neighborhood. With its backyard bordering a road allowance, this oversized property may offer the potential for an Accessory Dwelling Unit (ADU) pending proper permits - making it a smart choice for families, first-time buyers, or those seeking room to grow. The main floor features a bright, open layout with a functional kitchen, dedicated dining room, and a cozy living room with a gas fireplace. The primary bedroom and a 4-piece bathroom are conveniently located on this level, ideal for ease of access and main-floor living. Upstairs, you'll find two additional bedrooms and another 4-piece bathroom, perfect for children, guests, or a home office. The unfinished lower level has a separate entrance and includes laundry hook-ups, a double utility sink, a one-year-old furnace, and plenty of room for storage. Outdoors, enjoy the expansive backyard shaded by mature trees - ideal for kids, pets, or weekend entertaining. A double-wide driveway provides ample parking, and the two-car detached garage offers extra storage or a great workshop space. Located within walking distance to elementary and high schools, the Leisureplex arena and community center, and Ferndale Park with its splash pad, playground, and soccer fields, this home keeps you close to everything. While Crescent Beach on Lake Erie is a slightly longer walk, the beautiful shoreline and lake views are well worth the trip. With easy access to all local amenities and outdoor recreation, 865 Crescent Rd offers the perfect balance of space, comfort, and opportunity in one of Fort Erie's most beloved neighborhoods. (id:60569)
19 - 1 Beckenrose Court
Brampton, Ontario
Welcome to 1 Beckenrose Court Unit 19- An incredible 3-bedroom home offering a blend of charm and sophistication located in the dynamic Bram West community. Beyond the warm entryway this exquisite home opens up to an open concept main floor showcasing laminate flooring, updated washrooms, modern light fixtures and contemporary style handrails. An incredible sunfilled living area and an intimate dining room transitions into an updated modern Kitchen featuring a show stopping centre island (great for entertaining), Kitchenaid stainless steel appliances, farmhouse sink, quartz countertops, chevron pattern tile backsplash, additional counter space ideal for a coffee making/refreshment area and much more. Enjoy outdoor dining & relaxing on a cozy deck just off the kitchen.The upper level of the home features convenient laundry and 3 bedrooms. The primary bedroom retreat with 3 pc ensuite and walk in closet. Garage is equipped with a 240V electric outlet ideal for an ev charger.This sought-after neighborhood offers access to transit, highway 401/407, parks, restaurants, shops and more +++. (id:60569)
1466 Chretien Street
Milton, Ontario
Welcome To This BIG (2,568 Sq. Ft), Beautiful And Brick Plus Stone Finished Semi-Detached House Featuring 4 Large Bedrooms With 4 Baths. Located In The Tranquil And Family Oriented Milton Neighborhood, This House Is Freshly Painted And Has Newly Installed Carpet And Comes An Open Concept Living With Large Living Room, Family Room With Fireplace, Large Kitchen With An Island And Adjoining Breakfast Area. Walk Out To A Spacious Backyard Through A Double Sliding Doors Or Backyard Entrance Door. Garage Has Access To The House Through A Mud Room With A Second Coat Closet. The Spacious Foyer Creates A Welcoming Ambiance That Hits You On Entrance. You Will Love The Second Floor Laundry And The Fact That Two Bedrooms Each Have Ensuite Bathrooms. With An Impressive Oak Circle Staircase And Natural Lighting, This Home Is Fit For The Hard To Please Individual. Lots of Amenities Close By. Elementary And Secondary Schools Are Within Walking Distance. Minutes To Hospital, Community Centre, Name IT. (id:60569)
20 Mcfadden Drive
Springwater, Ontario
Executive 4+1 Bedroom 3 Bathroom Immaculate 2-Storey Family Home Located In The Heart Of Desirable Hillside Featuring A Spectacular Kidney Shaped In-Ground Pool & Private Backyard Paradise Complete W/Sleek Armour Sone & Impressive Hardscaping Surround & Located On Premium 126Ft X195Ft Over 1/2 Acre Fully Fenced Private Property. A Charming Covered Wrap Around Front Porch Welcomes You Inside To A Beautifully Finished & Well-Appointed Floor Plan Which Showcases A Sun-Filled Formal Dining Room & Family Room, A Gorgeous Open Concept Design Eat-In Kitchen/Living Room Combo Offering Stone Countertops, Ss Appliances, Several Large Windows & A Walk-Out To The Outdoor Entertainment Deck & Pool. The LIving Room Boasts Hardwood Flooring, A Cozy Gas Fireplace & A W/O To The Enclosed Muskoka Room Which Is Roughed-In For Hot Tub. The King-Size Primary Suite Features A Newly Upgraded 5 Pc Spa-Like Ensuite Bath Which Offers Impressive Heated Floors, A Large Walk-In Glass Shower, A Gorgeous Soaker Tub & His and Hers Sinks. The Main Level Laundry Room Is Combined W/Mudroom & Includes Built In Access To An Oversized Double Car Garage/Man Cave Which Could Accommodate A Full Size Pick-Up Truck. Convenient Irrigation System Makes Watering A Breeze & The Stunning Landscape/Hardscape Features Around The Exterior, Including A Luscious Vibrant Veggie Garden At The Top Of The Hill Ensure Maximum Use Of Outdoor Space. Mature Cedar Hedges Provide Plenty Of Privacy. Located Close To Hwy 400, Commuter Routes, Prestigious Golf Course, Ski Resort, Peaceful Nature Walking Trails, Snowmobile Trails, All Amenities & So Much More!! Meticulously Maintained & Exudes True Pride Of Ownership Throughout! Over 3218 Total Finished Sq/F. 4 Bedrooms Plus Office. (id:60569)
47 Grove Street E
Barrie, Ontario
Legal Conforming Triplex 3 Units - Newly Renovated and Ready for You!Welcome to this beautifully renovated 3-unit building, where modern living meets comfort and convenience. Perfect for investors or those looking for multi-family living, this property boasts a range of contemporary upgrades that enhance both aesthetic appeal and functionality. Brand new paved driveway! Vacant Set your own rents! Main unit 3 Bedrooms, 2 Baths, + Den, In suite Laundry, Renovated Kitchen and Baths, new doors and several windows ,separate hydro meter, gas heat, own meter Unit 1 1 Bedroom, 1 Bath, In suite Laundry, Completely renovated , separate hydro, new windows and door. Heat Pump with backup baseboard heat Unit 2 Bachelor, 1 Bath, In suite Laundry, separate hydro meter, newly created, new windows and doors Heat Pump with backup baseboard heat Freshly Renovated Interiors: Each unit has been meticulously updated with modern finishes, ensuring a fresh and inviting atmosphere for residents. Modern Flooring and Fresh Paint: The property shines with new flooring throughout and fresh paint on every wall, creating a cohesive and modern look that is move-in ready.New sod laid front and back, large parking area Location:This prime location is not only a great investment opportunity but also offers easy access to local amenities, parks, schools, and public transportation, making it ideal for families and professionals alike.Investment Potential:With three distinct units, this building offers diverse rental income opportunities. Each unit is designed for comfort and efficiency, appealing to a wide range of tenants. One Director of Selling Corp is a Registered Real Estate Salesperson (id:60569)
36 Blenheim Circle
Whitby, Ontario
Wow! Wow! Stunning Detached Full Brick Home With Ravine Views! This Is A 5-Year-Old Home With High Ceiling, Perfectly Positioned For Convenience And Natural Beauty. It Features 4 Bedrooms And 4 Bathrooms, Spacious And Stylish With Hardwood Floors Throughout. The Open-Concept Living Main Floor Boasts Modern Lighting, Trim, Waffle And Coffered Ceiling. Main Floor Has 11' Ceiling And The Second Floor Offers 9' And 10' Ceilings. Step Onto The Expansive Stamped Concrete Patio Overlooking True Ravine And Privacy. The Primary Suite Includes A Luxurious 5-Piece Ensuite And Two Generous Walk-In Closets. The Second Floor Laundry Is Modern And Fully Equipped With All Facilities. The Basement Includes One Bedroom, One Bathroom And A Huge Family Or Recreation Room. The Double Car Garage Is Fully Finished With An Organizer. Additional Features Include Stamped Concrete Driveway, Backyard And Landscaping. Located On A Ravine Lot With Breathtaking Views And Natural Surroundings. Close To Trails And Amenities With Access To Walking And Biking Trails, And Very Close To Highways 412, 407 And 401. This Home Is 100% Move-In Ready And Perfect For Families Or Anyone Seeking A Peaceful And Convenient Lifestyle. It Can Also Accommodate Extended Family And Checks All The Boxes. Don't Miss Your Chance To Own This Exceptional Home In Whitby. (id:60569)
196 Acton Avenue
Toronto, Ontario
Live Now and Build Your Dream House In The Future ! Welcome to 196 Acton Ave, A Stylishly Updated Home in Prime North York! This beautifully refreshed 3-bedroom, 2-washroom home is move-in ready with brand-new engineered hardwood floors and fresh paint throughout. Bright and inviting, the main level offers spacious living and dining areas perfect for family life or entertaining guests. The updated basement features its own separate kitchen and full washroom, ideal for extended family, guests, or potential rental income. Located in the desirable Bathurst Manor neighborhood with easy access to transit, top schools, (William L Mackenzie CI, Fraser #24/746). shopping, and highways, this home offers both comfort and versatility. Don't miss this opportunity to own a turnkey property in one of North York's most sought-after communities! (id:60569)
211 Lewis Road
Stoney Creek, Ontario
GORGEOUS CUSTOM BUNGALOW; INLAW POT’L WITH MAGNIFICENT VIEWS! SITS ON A QUIET, DEAD END STREET, NESTLED BENEATH THE NIAGARA ESCARPMENT. THE HEART OF THIS HOME IS THE OPEN PLAN GOURMET KITCHEN OVERLOOK’G THE GREAT RM WHERE SUNLIGHT STREAMS THROUGH THE WALL OF WINDOWS. KITCHEN IS A CHEF’S DELIGHT; FEATURING OVERSIZED ISLAND, EXTENDED CABINETRY, LAYERED LIGHT’G, POT FILLER, BUILT-IN APPLIANCES COMPLETE WITH A WOLFE GAS COOKTOP & SEPARATE HIDDEN SPICE KITCHEN OFF TO THE SIDE HIDES ALL THE MESS FROM YOUR GUESTS. GENEROUS EATING AREA COMPLIMENTS THE SPACE BEAUTIFULLY! JUST STEPS TO THE STELLAR SUNROOM; PERFECT FOR MORNING COFFEE OR NIGHT-CAPS; OPENS TO PROFESSIONALLY LANDSCAPED REAR YARD WITH PATIO, GAS BBQ CONNECTION & HUGE STORAGE SHED FOR ALL YOUR TOYS. THIS POOL SIZED LOT IS A GREAT PLACE TO SOAK IN OUR PICTURESQUE ESCARPMENT AFTER A LONG DAY! OTHER FEATURES INCL; 9’ & 10’ MAIN FLR CEILINGS, HRDWD FLRS. CALIFORNIA SHUTTERS, 200 AMP BREAKER PANEL, PLENTY OF STORAGE, OVERSIZED BSMT WINDOWS ALLOW AN ABUNDANCE OF NATURAL LIGHT FOR TRUE COMFORT. OVERSIZED GARAGE, DRVWAY 6 CAR PKG, TRULY A MUST SEE, WITH MORE SURPRISES TO DISCOVER! A TURN KEY OPPORTUNITY YOU WILL WANT TO EXPLORE!! CONVENIENTLY LOCATED ALONG NIAGARA’S WINE ROUTE, NR HWY ACCESS (MIN TO 403/407/GO), 50 PT MARINA, WINONA PARK, RESTAURANTS, BRUCE TRAIL FOR SUPERB HIKING, EXCELLENT SCHLS & MASSIVE RETAIL DEVELOPMENT (COSTCO, METRO, BANK’G, LCBO & MORE). (id:60569)
75 Reding Road
Ancaster, Ontario
Timeless. One-of-a-Kind. In-Law Suite Perfection. Fully Renovated. Discover this architecturally significant Mid-Century Modern custom-built home by Ancaster architect Bruce Berglund. Blending classic design with a fully updated interior, this 3,400 sq ft residence offers refined living on one of Ancaster's most prestigious streets, backing onto Fieldcote Memorial Park. The curb appeal is striking - concrete, brick, and floor-to-ceiling glass, with LED-lit steps that make the home glow like a jewel box at night. Inside, soaring ceilings, oversized windows, and skylights flood the space with natural light, creating a seamless connection to the outdoors. The open-concept main floor features a dramatic wood-burning fireplace, a floating staircase, and a chefs kitchen with high-gloss cabinetry, quartz counters, premium appliances, a wine column, and expansive views. Large sliding doors lead to a private, tree-lined backyard -ideal for entertaining or unwinding. A flexible bonus room on the main level serves perfectly as a home office or guest bedroom. Upstairs, the primary suite boasts vaulted ceilings and a spa-like ensuite. A second bedroom, fully renovated bathroom, and a hallway open to below complete this level, showcasing the homes striking architecture. The lower level has its own private entrance and functions as a self-contained one-bedroom suite with a kitchenette, updated bath, and spacious living area - ideal for guests, in-laws, or rental income. A double car garage, designed to double as additional patio space, and an oversized updated driveway provide ample parking. Fully renovated inside and out, this home is a rare offering in an unmatched location. Welcome to timeless design and modern comfort. (id:60569)
97 Knyvet Avenue
Hamilton, Ontario
Renovated 5-Bedroom Home with In-Law Suite in Prime Hamilton Mountain Location Discover this beautifully updated 5-bedroom, 3-bathroom brick home in the highly sought-after Centremount neighborhood on Hamilton Mountain. With two kitchens and a separate entrance, this versatile property is perfect for families, investors, or buyers looking for a mortgage helper or in-law suite. Featuring 1,381 sqft of modern living space, this home includes granite countertops, updated flooring, and a durable steel roof. It’s move-in ready and ideal for multi-generational living or generating rental income. Located minutes from Mohawk College, Juravinski Hospital, top-rated schools, transit, and major highways, this home offers suburban comfort with unbeatable city access. Whether you're a first-time homebuyer or an investor, this is a rare opportunity in one of Hamilton’s hottest real estate (id:60569)
8648 Dogwood Crescent
Niagara Falls, Ontario
Welcome home to 8648 Dogwood Crescent, Niagara Falls! Located in a family-friendly neighbourhood, this charming detached two-storey home offers 1,300+ sq. ft. of comfortable living space, featuring 3 bedrooms and 3 bathrooms. Step inside to a spacious foyer that leads to a convenient 2-piece bathroom. The bright kitchen is highlighted by granite countertops, gas stove and flows seamlessly into the open-concept living and dining areas with updated flooring throughout. Enjoy easy access to the partially covered deck and fully fenced backyard through the patio doors perfect for entertaining or relaxing with the family. Once upstairs you will find the primary bedroom with large walk-in closet and 3pc bathroom ensuite, 2 additional bedrooms, the front bedroom has a lovely balcony perfect for morning coffee as the sun rises. 2nd floor also features the laundry room with sink. This home is ideal for growing families or anyone seeking a welcoming space in a desirable location close to all amenities, schools and public transportation. (id:60569)
146 Harley Road
Harley, Ontario
Imagine your ideal country lifestyle, perfectly blended with modern comfort—that’s exactly what’s waiting for you in this beautifully renovated ranch-style home, nestled on a peaceful half-acre lot in Harley, Brant County. Backing onto expansive farm fields, this home offers just the right amount of land to enjoy outdoor living without constant upkeep. With over 2000 sqft of thoughtfully designed finished living space, the home features an appealing single-level layout highlighted by stylish upgrades you’ll love seeing in person. The lower-level in-law suite is perfect for extended family or guests, offering versatility to suit your family’s needs. Step outside to the covered and screened porch—an inviting space to unwind and soak in the tranquility, sheltered comfortably from the elements. An outbuilding with multiple sections provides ample space for a workshop, additional storage, or your ultimate hobby room, complemented by a 20ft shipping container for even more storage options. Enjoy year-round comfort with a high-efficiency heat pump system combined with a propane forced-air furnace, delivering flexible heating solutions along with central air conditioning. Quality well water with an integrated softener system ensures ease of living. Ideally situated southwest of Brantford, you’re conveniently close to city amenities in Brantford or Woodstock, easy 401 access, and just a short scenic drive south to Simcoe and Lake Erie’s inviting beaches. This home is truly turnkey—just move in and start living your dream country lifestyle. Book your private viewing soon before someone else falls in love first! (id:60569)
207 - 128 Garden Drive
Oakville, Ontario
Stylish Condo Living Just Minutes from Downtown Oakville! Welcome to this bright and contemporary 2-bedroom, 2-bath end-unit condo ideally located near the lake and just a short stroll from vibrant downtown Oakville. With no neighbour on one side, enjoy enhanced privacy and quiet. Featuring an open-concept layout and elegant design touches, this unit offers comfort, convenience, and a relaxed urban lifestyle. The spacious living and dining area opens to a west-facing private balcony with unobstructed views over a manicured private school field, complete with a gas hookup for your BBQ, perfect for outdoor entertaining.The sleek kitchen is both stylish and functional, featuring Super White granite countertops, a Blanco stainless steel undermount sink, stainless steel appliances, and ample cabinet space. Both bedrooms are generously sized, and the bathrooms include upgraded cabinetry, adding a refined touch. Additional highlights include in-suite laundry, one underground parking space, and a storage locker for added convenience.Enjoy boutique building amenities like a fully equipped fitness centre, party room, lounge, and a rooftop terrace with beautiful views. All this just minutes from Oakville's waterfront, trails, parks, shops, restaurants, and GO transit. Whether you're a first-time buyer, investor, or looking to downsize, this home combines comfort, style, and a prime location.Extras: Torlys Terrawood satin-finish flooring in Trend Driftwood, stainless steel fridge, stove, built-in dishwasher, microwave, stacked washer/dryer, Hunter Douglas blackout + sheer blinds, and window coverings. (id:60569)
285 Mississaga Street
Oakville, Ontario
Welcome to this tastefully renovated family home in the heart of Bronte Village, offering a blend of modern style, functional living, and income potential with a fully finished basement apartment. Step into a bright, open-concept design featuring hardwood flooring and pot lights throughout. The main floor offers a combined living and dining area, ideal for entertaining, as well as a separate family room with a fireplace that opens into the updated white kitchen. The kitchen is complete with stainless steel appliances, quartz countertops, backsplash, and sliding door access to a fully fenced backyard with a stone patioperfect for outdoor enjoyment. Additional main floor features include a powder room, laundry area, and wood staircase leading to the upper level. Upstairs, you'll find four spacious bedrooms, including a primary suite with a spa-like ensuite featuring double sinks and a large glass shower. A beautifully upgraded 5-piece main bath serves the remaining bedrooms. The separate entrance basement apartment offers great income potential or space for extended family, with a living/dining area, kitchen, two bedrooms, and a 3-piece bath. Additional features include a double door garage with inside entry, and a prime location just a short walk to Bronte Village. Enjoy boutique shops, restaurants, cafes, the Bronte heritage harbour, lakefront trails, and community events. Close to schools, parks, local transit, Bronte GO Station, and QEW/403. (id:60569)
2095 Fallingbrook Court
Burlington, Ontario
Welcome to a truly exceptional opportunity on one of the most sought-after streets in the area. This rarely available ravine lot offers peace, privacy, and picturesque views, nestled in a quiet, family-friendly neighborhood on a quiet court.Step into this spacious 4-bedroom home, where comfort meets potential. Each bedroom is generously sized, while the large primary suite features a 5-piece ensuite and a walk-in closet, creating the perfect personal retreat.The main floor is designed for both family living and entertaining. The open-concept kitchen and family room make for a welcoming heart of the home, complete with a walk-in pantry and sliding doors to the large deck. Formal living and dining rooms add elegance, while the main floor laundry room adds convenience.Enjoy the outdoors from your oversized deck, surrounded by mature trees that offer natural beauty and privacy year-round. The walkout unfinished basement features a sliding patio door and is brimming with potential ideal for an in-law suite, home gym, recreation room, or additional living space tailored to your needs.Located within walking distance of local shops and amenities, and with easy access to highways and public transit, this home combines tranquility with unbeatable convenience. Dont miss your chance to own this rare gem on a ravine lot the perfect canvas for your next chapter. (id:60569)
61 Portland Street
Collingwood, Ontario
A Beautiful 3 Bedrooms Detached Home, Built In 2019. Open Concept. Very Bright. Hardwood On Main Floor. New Laminate on 2nd Floor Installed And Freshly Painted Top To Bottom in 2023. 5 Minutes To Downtown Collingwood. 10 Minutes To Blue Mountain Village And Scandinave Spa. In Georgian Bay Area, Great For Skiing, Golfing, Sailing, And Fishing. Double Garage. Park Up To 5 Cars. (id:60569)

