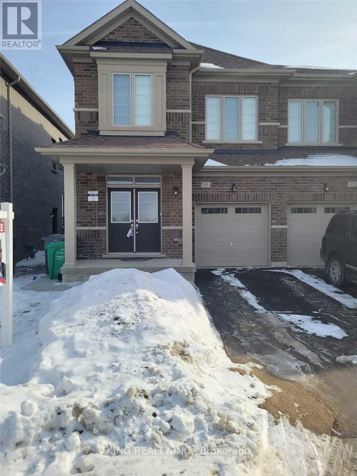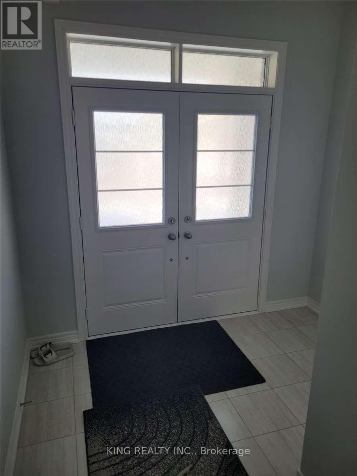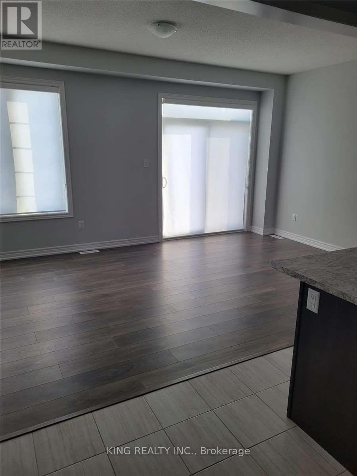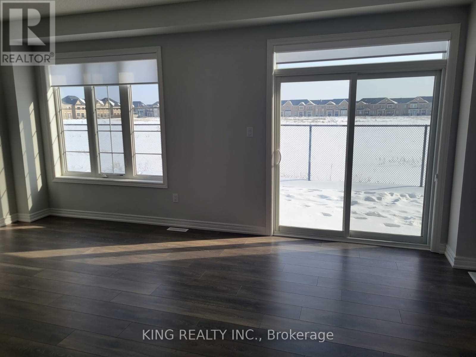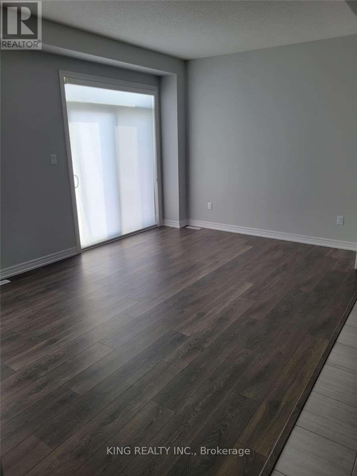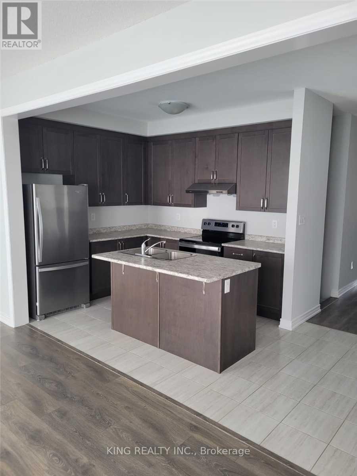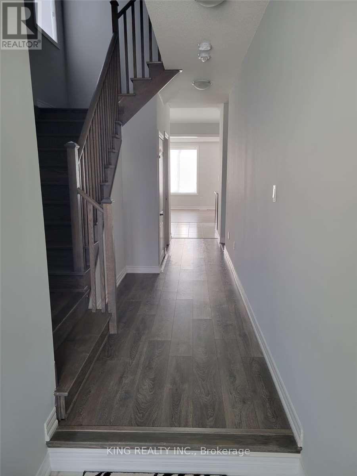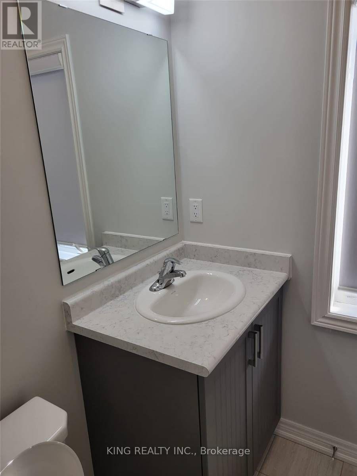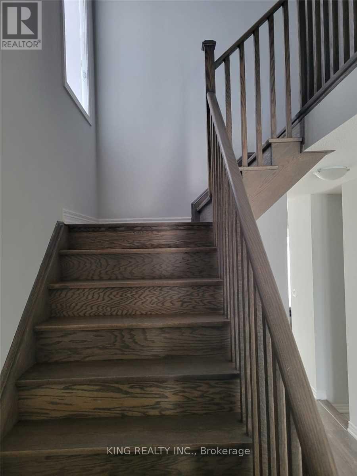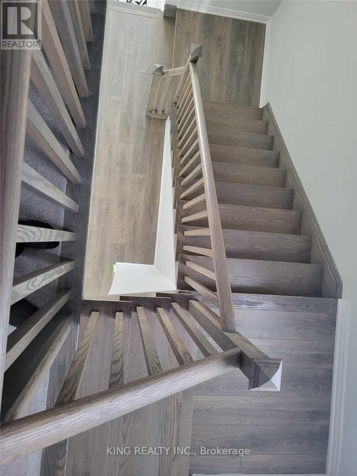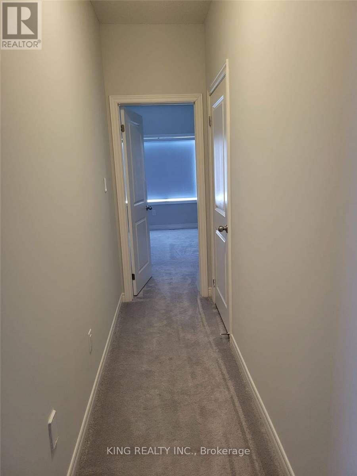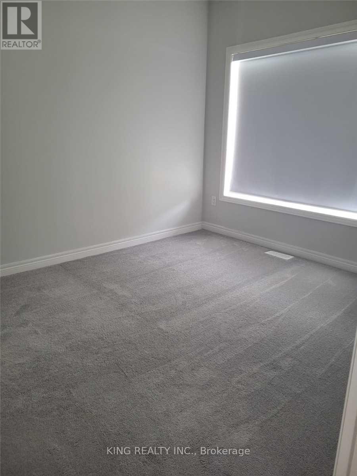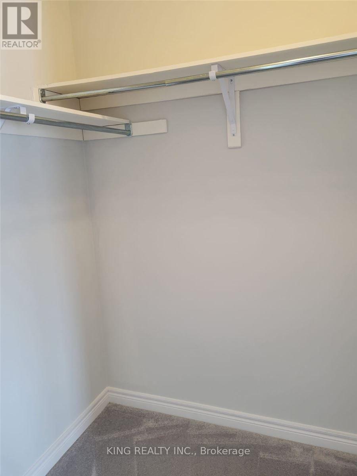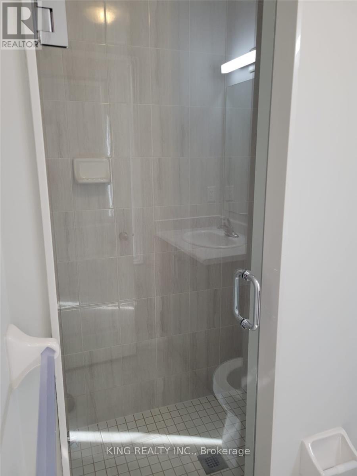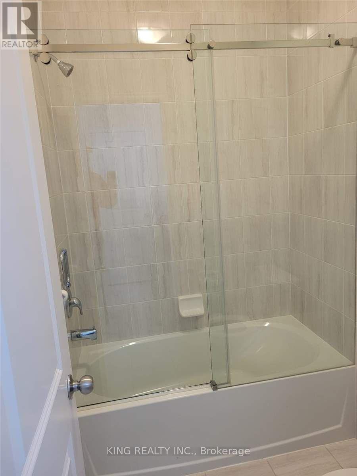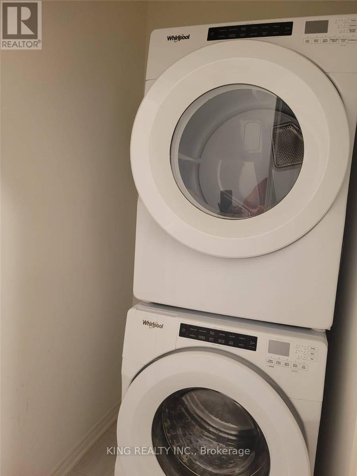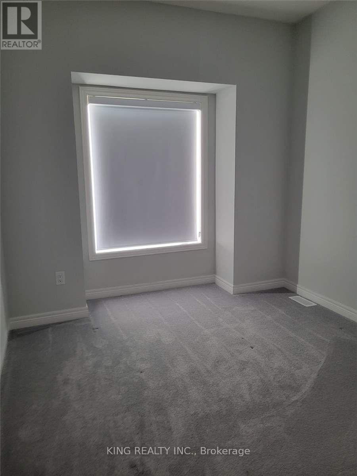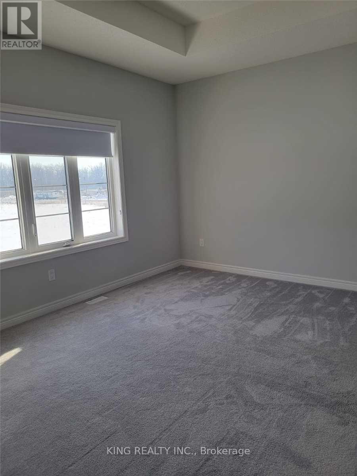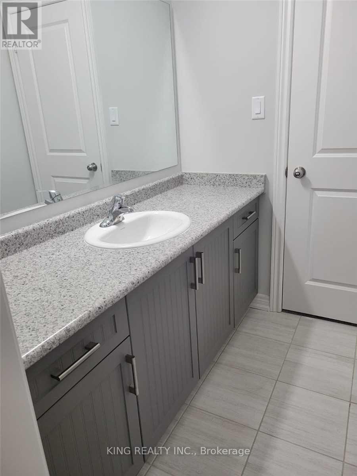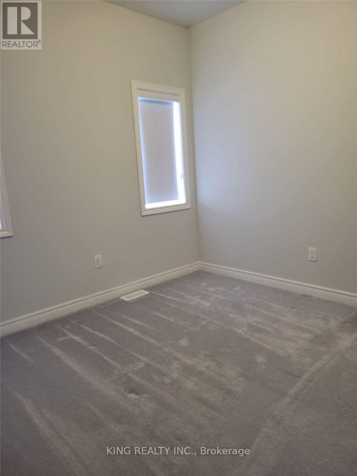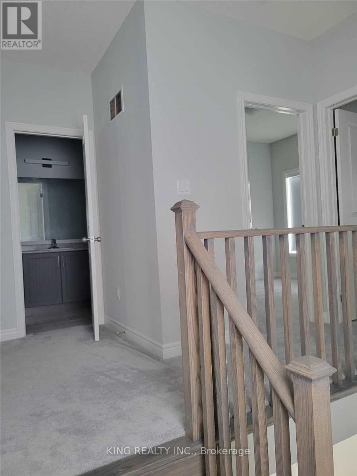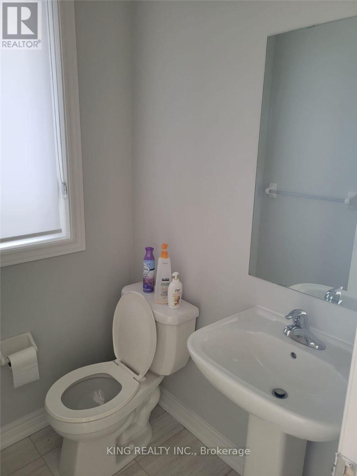4 Bedroom
3 Bathroom
1,500 - 2,000 ft2
Central Air Conditioning
Forced Air
$998,000
Stunning 4-bedroom, 3-bathroom semi-detached home with 9ft ceilings on both main and second floors. Featuring large windows, a spacious master bedroom with walk-in closet and en-suite. Convenient second-floor laundry. Separate entrance to basement. Freshly painted with new flooring throughout. Close to all amenities. A must-see! (id:60569)
Property Details
|
MLS® Number
|
W12063733 |
|
Property Type
|
Single Family |
|
Neigbourhood
|
Alloa |
|
Community Name
|
Northwest Brampton |
|
Amenities Near By
|
Hospital, Park, Public Transit, Schools |
|
Community Features
|
School Bus |
|
Parking Space Total
|
2 |
Building
|
Bathroom Total
|
3 |
|
Bedrooms Above Ground
|
4 |
|
Bedrooms Total
|
4 |
|
Appliances
|
Water Heater, Window Coverings |
|
Basement Development
|
Unfinished |
|
Basement Type
|
N/a (unfinished) |
|
Construction Style Attachment
|
Semi-detached |
|
Cooling Type
|
Central Air Conditioning |
|
Exterior Finish
|
Brick |
|
Flooring Type
|
Ceramic, Vinyl |
|
Foundation Type
|
Concrete |
|
Half Bath Total
|
1 |
|
Heating Fuel
|
Natural Gas |
|
Heating Type
|
Forced Air |
|
Stories Total
|
2 |
|
Size Interior
|
1,500 - 2,000 Ft2 |
|
Type
|
House |
|
Utility Water
|
Municipal Water |
Parking
Land
|
Acreage
|
No |
|
Land Amenities
|
Hospital, Park, Public Transit, Schools |
|
Sewer
|
Sanitary Sewer |
|
Size Depth
|
85 Ft ,3 In |
|
Size Frontage
|
24 Ft ,10 In |
|
Size Irregular
|
24.9 X 85.3 Ft |
|
Size Total Text
|
24.9 X 85.3 Ft |
Rooms
| Level |
Type |
Length |
Width |
Dimensions |
|
Second Level |
Primary Bedroom |
4.2672 m |
3.6576 m |
4.2672 m x 3.6576 m |
|
Second Level |
Bedroom 2 |
3.048 m |
3.3528 m |
3.048 m x 3.3528 m |
|
Second Level |
Bedroom 3 |
2.7737 m |
2.7432 m |
2.7737 m x 2.7432 m |
|
Second Level |
Bedroom 4 |
3.2309 m |
2.987 m |
3.2309 m x 2.987 m |
|
Main Level |
Kitchen |
3.2614 m |
2.8651 m |
3.2614 m x 2.8651 m |
|
Main Level |
Eating Area |
2.4689 m |
2.5603 m |
2.4689 m x 2.5603 m |
|
Main Level |
Family Room |
5.9436 m |
3.3528 m |
5.9436 m x 3.3528 m |

