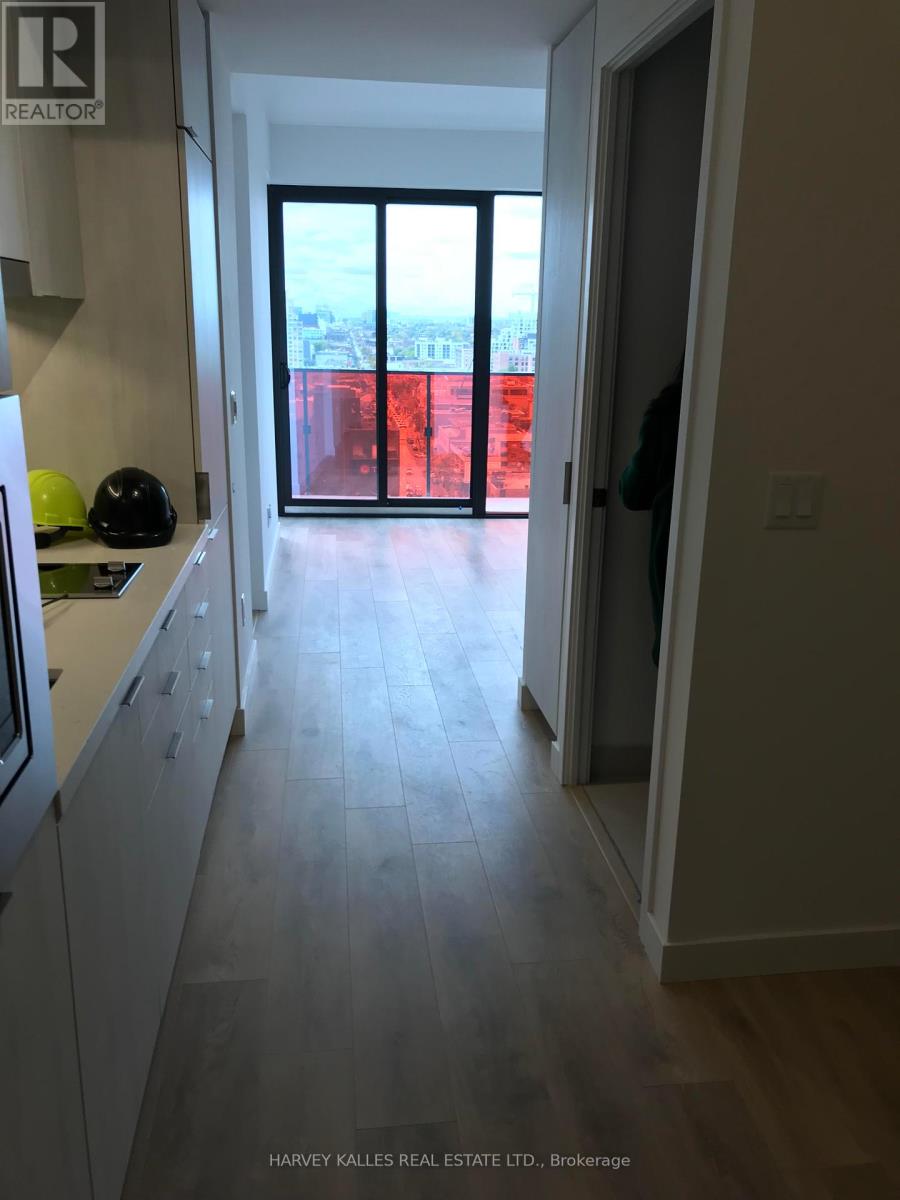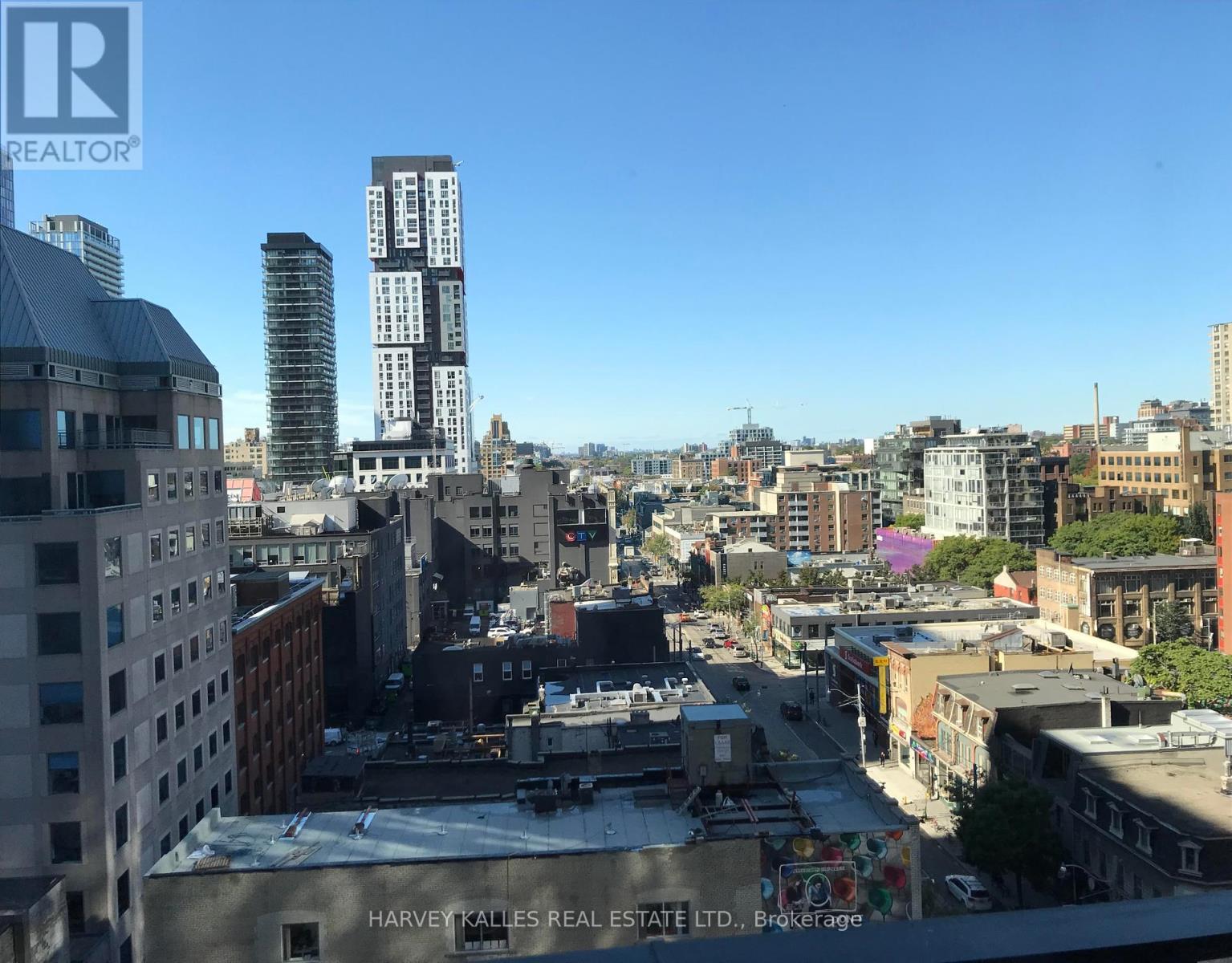1002 - 215 Queen Street W Toronto, Ontario M5V 0P5
2 Bedroom
1 Bathroom
Central Air Conditioning
Heat Pump
$569,000Maintenance, Common Area Maintenance, Insurance
$514.86 Monthly
Maintenance, Common Area Maintenance, Insurance
$514.86 MonthlyRarely available and well designed 1 + 1 unit, comfortably suits 2 people. It boasts floor to ceiling window with gorgeous west views to enjoy the sunsets and unobstructed city views. The spacious den can be used as an office or guest room. Located in the heart of downtown, close to transit - steps to Osgoode Station, Queen Street streetcar and steps to restaurants, shops, culture and cafes. The city is at your doorstep! Amenities include exercise room, party room and dining space with kitchen, bbq area and 24 hr concierge. (id:60569)
Property Details
| MLS® Number | C12062905 |
| Property Type | Single Family |
| Community Name | Waterfront Communities C1 |
| Amenities Near By | Hospital, Public Transit |
| Community Features | Pet Restrictions |
| Features | Balcony |
| View Type | View, City View |
Building
| Bathroom Total | 1 |
| Bedrooms Above Ground | 1 |
| Bedrooms Below Ground | 1 |
| Bedrooms Total | 2 |
| Amenities | Storage - Locker |
| Appliances | Cooktop, Dishwasher, Dryer, Microwave, Washer, Window Coverings, Refrigerator |
| Cooling Type | Central Air Conditioning |
| Exterior Finish | Concrete |
| Flooring Type | Laminate |
| Heating Fuel | Natural Gas |
| Heating Type | Heat Pump |
| Type | Apartment |
Parking
| No Garage |
Land
| Acreage | No |
| Land Amenities | Hospital, Public Transit |
Rooms
| Level | Type | Length | Width | Dimensions |
|---|---|---|---|---|
| Flat | Living Room | 3.9 m | 2.95 m | 3.9 m x 2.95 m |
| Flat | Dining Room | 3.9 m | 2.95 m | 3.9 m x 2.95 m |
| Flat | Kitchen | 3.66 m | 1.06 m | 3.66 m x 1.06 m |
| Flat | Primary Bedroom | 3.48 m | 2.69 m | 3.48 m x 2.69 m |
| Flat | Den | 2.44 m | 1.82 m | 2.44 m x 1.82 m |
Contact Us
Contact us for more information












