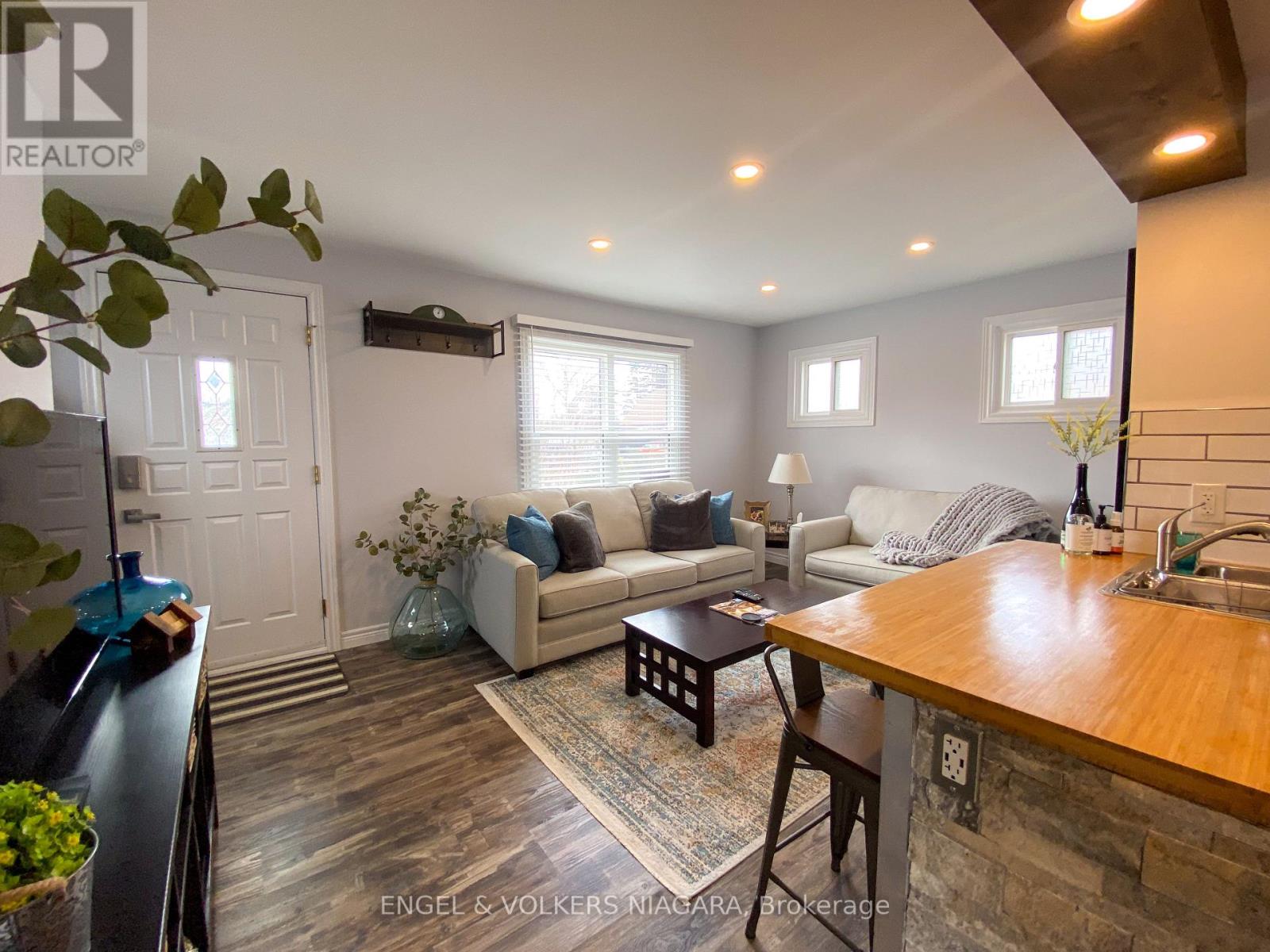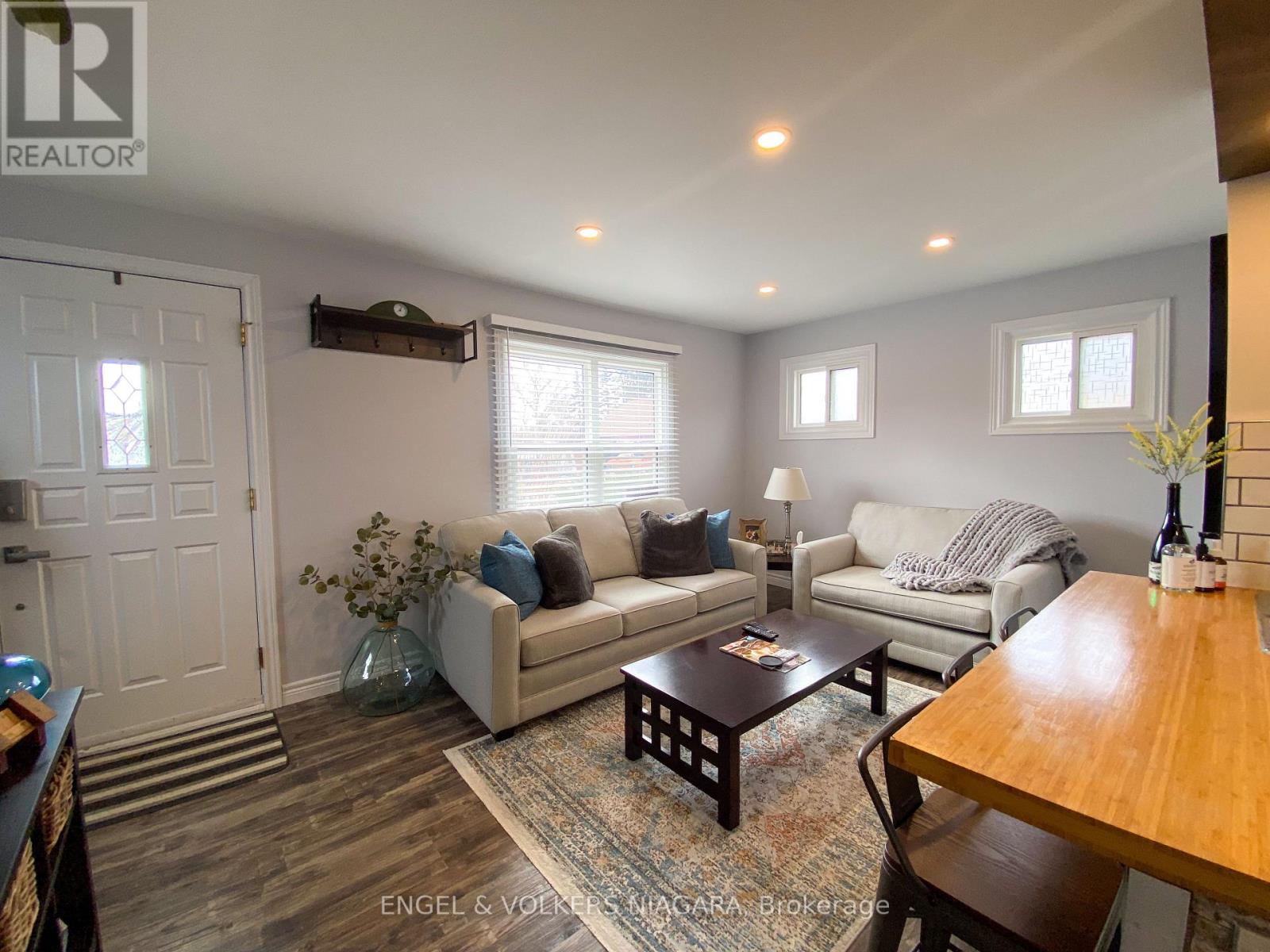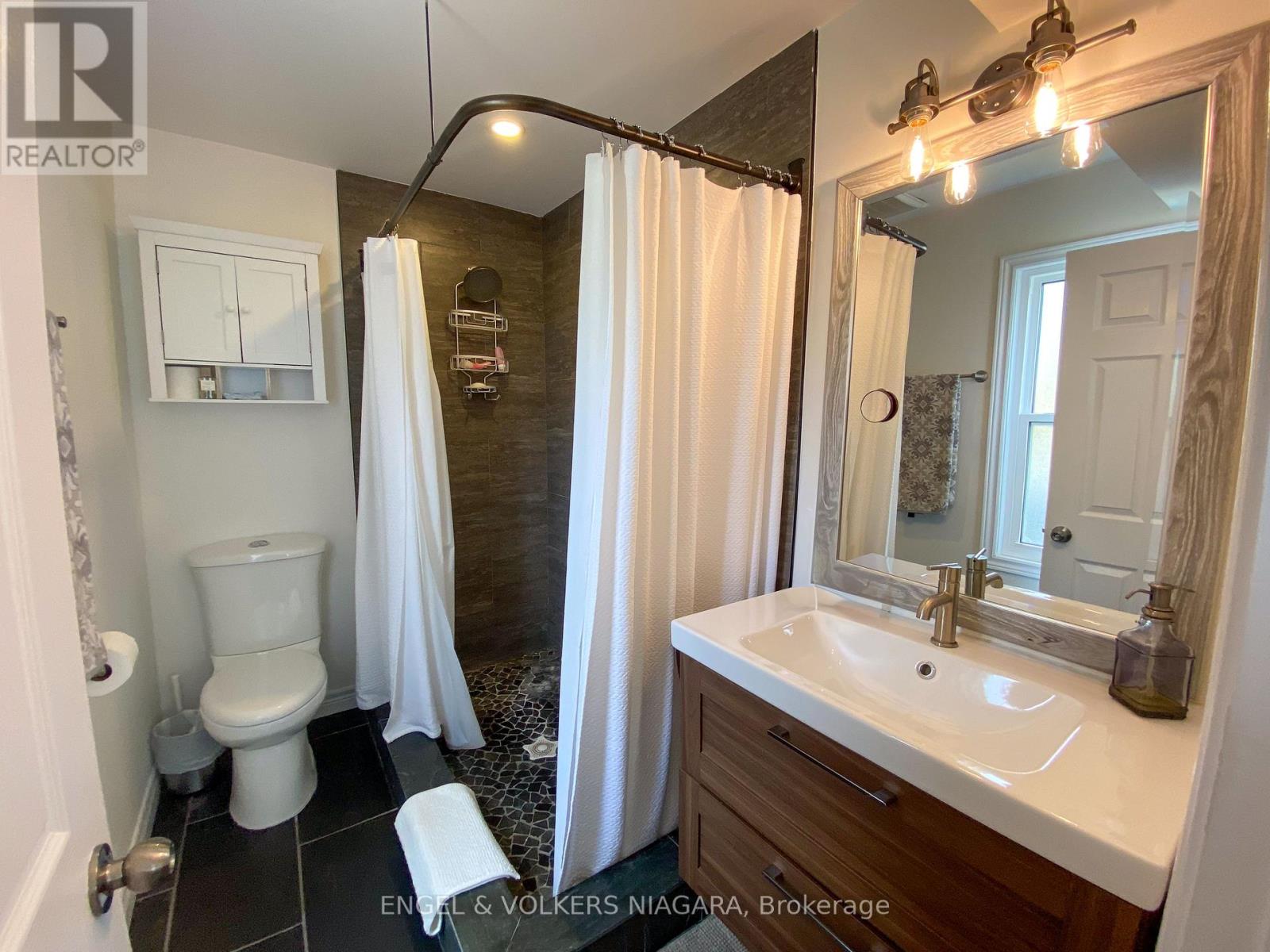2 Bedroom
2 Bathroom
700 - 1,100 ft2
Central Air Conditioning
Forced Air
$549,990
Welcome to 6399 Bellevue Street where modern charm meets exceptional outdoor living! 6399 Bellevue Street is a beautifully updated home that combines contemporary comfort with thoughtful design, nestled in a quiet and desirable neighbourhood. This move-in ready property offers the perfect blend of style, space, and functionality inside and out. Step inside to a bright and airy open-concept main floor, where a spacious living area flows seamlessly into a sleek, modern kitchen ideal for both entertaining and everyday life. The main floor also features a generous primary bedroom complete with custom built-in closets and a private walkout to a large backyard deck perfect for morning coffee or evening relaxation. The fully fenced backyard is a true highlight. Expansive and private, its made for outdoor living. Plus, keep everything organized with two practical storage sheds. Upstairs, you'll find a versatile loft space with endless potential: use it as an additional bedroom, home office, creative studio, or fitness area the choice is yours. The fully finished basement adds even more living space and functionality, featuring a second bedroom, an updated 3-piece bathroom, in-suite laundry, and ample additional storage. Whether you're accommodating guests, or simply looking for more room to grow, the basement offers flexibility to suit your lifestyle. A separate side entrance provides added convenience and privacy, while the detached garage offers room for parking or extra storage. This home is a rare opportunity to own a stylish, well-maintained property in a tranquil setting, with flexible living spaces and standout outdoor features. Whether you're starting out, downsizing, or looking for a smart investment, 6399 Bellevue Street delivers exceptional value and lifestyle. Schedule a showing today to make this gem your own! *Please note: main floor bedroom was an addition - therefore does not have central heat or A/C - the room is heated via electric baseboard heating. (id:60569)
Property Details
|
MLS® Number
|
X12136328 |
|
Property Type
|
Single Family |
|
Community Name
|
212 - Morrison |
|
Features
|
Carpet Free |
|
Parking Space Total
|
3 |
Building
|
Bathroom Total
|
2 |
|
Bedrooms Above Ground
|
2 |
|
Bedrooms Total
|
2 |
|
Appliances
|
Water Heater, Storage Shed |
|
Basement Development
|
Finished |
|
Basement Type
|
Partial (finished) |
|
Construction Style Attachment
|
Detached |
|
Cooling Type
|
Central Air Conditioning |
|
Exterior Finish
|
Vinyl Siding |
|
Foundation Type
|
Block |
|
Heating Fuel
|
Natural Gas |
|
Heating Type
|
Forced Air |
|
Stories Total
|
2 |
|
Size Interior
|
700 - 1,100 Ft2 |
|
Type
|
House |
|
Utility Water
|
Municipal Water |
Parking
Land
|
Acreage
|
No |
|
Sewer
|
Sanitary Sewer |
|
Size Depth
|
125 Ft |
|
Size Frontage
|
50 Ft |
|
Size Irregular
|
50 X 125 Ft |
|
Size Total Text
|
50 X 125 Ft |






















