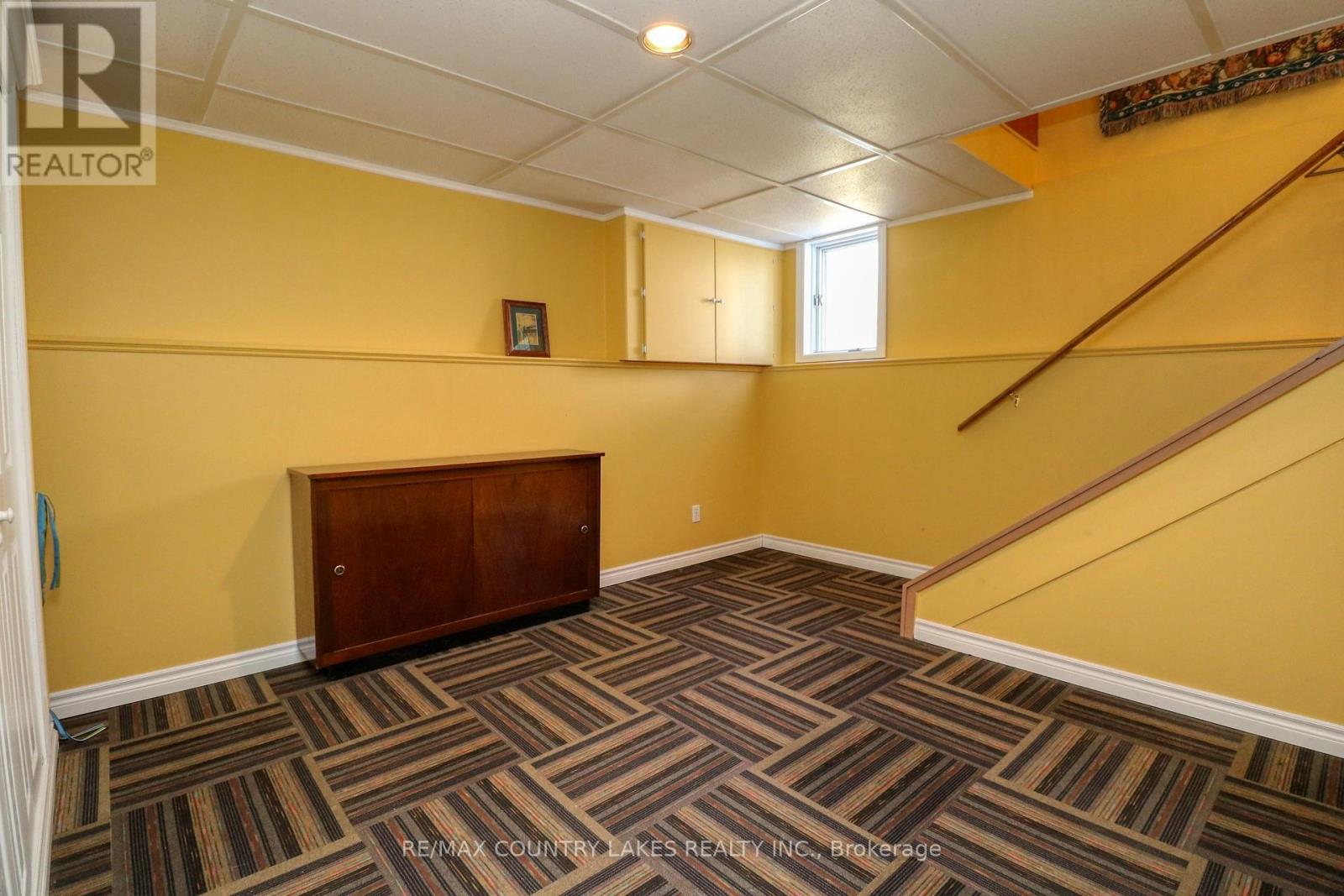4 Bedroom
3 Bathroom
700 - 1,100 ft2
Bungalow
Window Air Conditioner
Forced Air
Waterfront
$1,399,900
Absolutely Stunning 1.36 Acre Waterfront Compound Located on the Shores of the Trent Severn Waterway! The Property is a Whopping 594.60 Ft Deep x 136.22 Ft on the Water! About 1.5 Hours & 5 Locks to Lake Simcoe You Can Explore All The Trent System Has To Offer Right From Your Very Own Dock! This Very Unique Home Was Built In 2002, It Offers An Attached 2 Car Garage with 4 Garage Doors & Also a Huge 25 x 35 Heated Shop With A Lean To on Each Side For Loads Of Covered Storage, Double Drive Entrance Off Of Portage Rd & Very Privately Set Well Back, Main Floor Consists Of A Large Eat In Kitchen Open To Dinning Room & Living Room, Walk Out To The Heated Sun Room & Expansive Views Of The Water, Primary Bedroom With Double Closet & 2 Full Baths Finish Off The Main Level. Lower Level Offers 3 Good Sized Bedrooms And An Office Area. Full Laundry Room Plus Another Full Bath. Great For Family Staying Over Or Entertaining!! Step Outside To Your Very Own Waterfront Oasis Complete With Interlock Patio Leading To Your Armour Stone Lined Waterside Pergola & Firepit Area! Enjoy The Use Of Your Very Own Boat Launch & Amazing Shore well With Year Round Permanent Dock & Plenty Of Boat Mooring + Swim Ladder, Dive Right In Off Of Your Dock or Throw a Line Out, This Is A One Of A Kind Property That Rarely Changes Hands, 30 Mins To The 404 & Easy Access to The City, Don't Miss It!! (id:60569)
Property Details
|
MLS® Number
|
X12136255 |
|
Property Type
|
Single Family |
|
Community Name
|
Woodville |
|
Amenities Near By
|
Marina |
|
Community Features
|
Fishing |
|
Easement
|
Unknown |
|
Features
|
Wooded Area, Irregular Lot Size, Waterway, Flat Site |
|
Parking Space Total
|
36 |
|
Structure
|
Deck, Patio(s), Porch, Drive Shed, Workshop, Dock |
|
View Type
|
View Of Water, Direct Water View |
|
Water Front Type
|
Waterfront |
Building
|
Bathroom Total
|
3 |
|
Bedrooms Above Ground
|
1 |
|
Bedrooms Below Ground
|
3 |
|
Bedrooms Total
|
4 |
|
Age
|
16 To 30 Years |
|
Amenities
|
Canopy |
|
Appliances
|
Water Heater, Water Softener, Water Treatment, All |
|
Architectural Style
|
Bungalow |
|
Basement Development
|
Finished |
|
Basement Type
|
N/a (finished) |
|
Construction Style Attachment
|
Detached |
|
Cooling Type
|
Window Air Conditioner |
|
Exterior Finish
|
Vinyl Siding |
|
Fire Protection
|
Smoke Detectors |
|
Flooring Type
|
Tile, Carpeted |
|
Foundation Type
|
Block |
|
Heating Fuel
|
Electric |
|
Heating Type
|
Forced Air |
|
Stories Total
|
1 |
|
Size Interior
|
700 - 1,100 Ft2 |
|
Type
|
House |
|
Utility Water
|
Dug Well |
Parking
Land
|
Access Type
|
Year-round Access, Private Docking |
|
Acreage
|
No |
|
Land Amenities
|
Marina |
|
Sewer
|
Septic System |
|
Size Depth
|
594 Ft ,7 In |
|
Size Frontage
|
136 Ft ,2 In |
|
Size Irregular
|
136.2 X 594.6 Ft ; Approx 1.39 Acres |
|
Size Total Text
|
136.2 X 594.6 Ft ; Approx 1.39 Acres|1/2 - 1.99 Acres |
|
Zoning Description
|
Rr3 |
Rooms
| Level |
Type |
Length |
Width |
Dimensions |
|
Basement |
Bedroom 4 |
3.14 m |
3.39 m |
3.14 m x 3.39 m |
|
Basement |
Laundry Room |
3.66 m |
3.04 m |
3.66 m x 3.04 m |
|
Basement |
Recreational, Games Room |
3.21 m |
4.65 m |
3.21 m x 4.65 m |
|
Basement |
Bedroom 2 |
3.36 m |
3.68 m |
3.36 m x 3.68 m |
|
Basement |
Bedroom 3 |
3.25 m |
3.19 m |
3.25 m x 3.19 m |
|
Main Level |
Kitchen |
4.05 m |
2.64 m |
4.05 m x 2.64 m |
|
Main Level |
Dining Room |
2.95 m |
2.64 m |
2.95 m x 2.64 m |
|
Main Level |
Living Room |
5 m |
3.49 m |
5 m x 3.49 m |
|
Main Level |
Office |
2.85 m |
3.49 m |
2.85 m x 3.49 m |
|
Main Level |
Primary Bedroom |
4.09 m |
3.47 m |
4.09 m x 3.47 m |
|
Main Level |
Pantry |
1.9 m |
1.15 m |
1.9 m x 1.15 m |
|
Main Level |
Sunroom |
5.28 m |
2.03 m |
5.28 m x 2.03 m |
Utilities
|
Wireless
|
Available |
|
Electricity Connected
|
Connected |
|
Telephone
|
Connected |






































