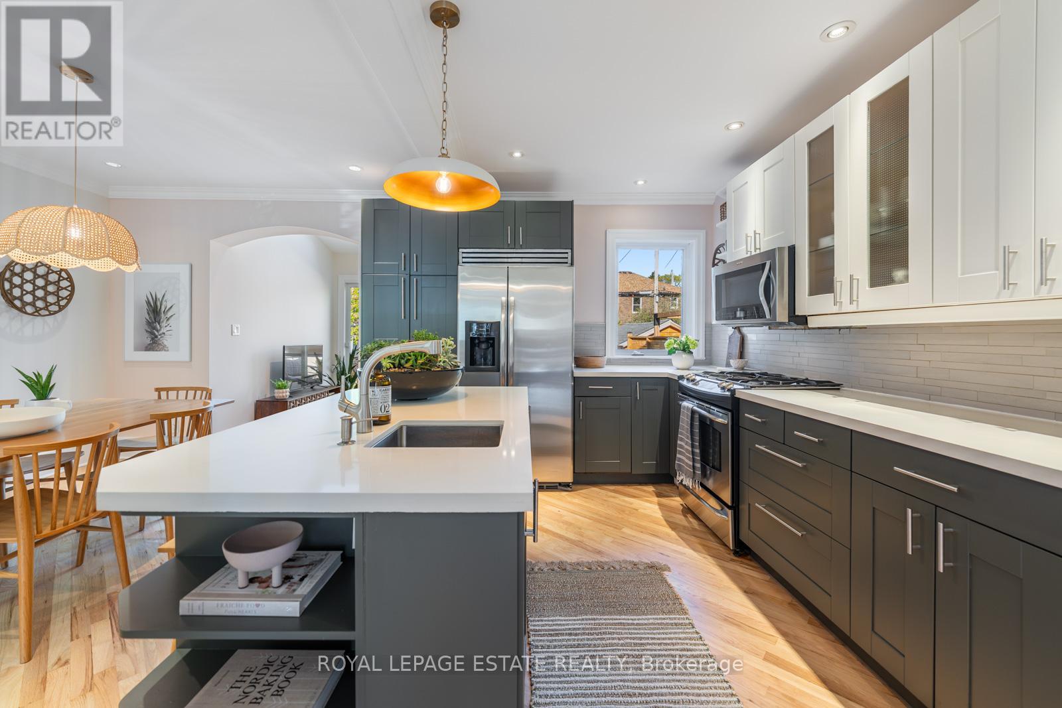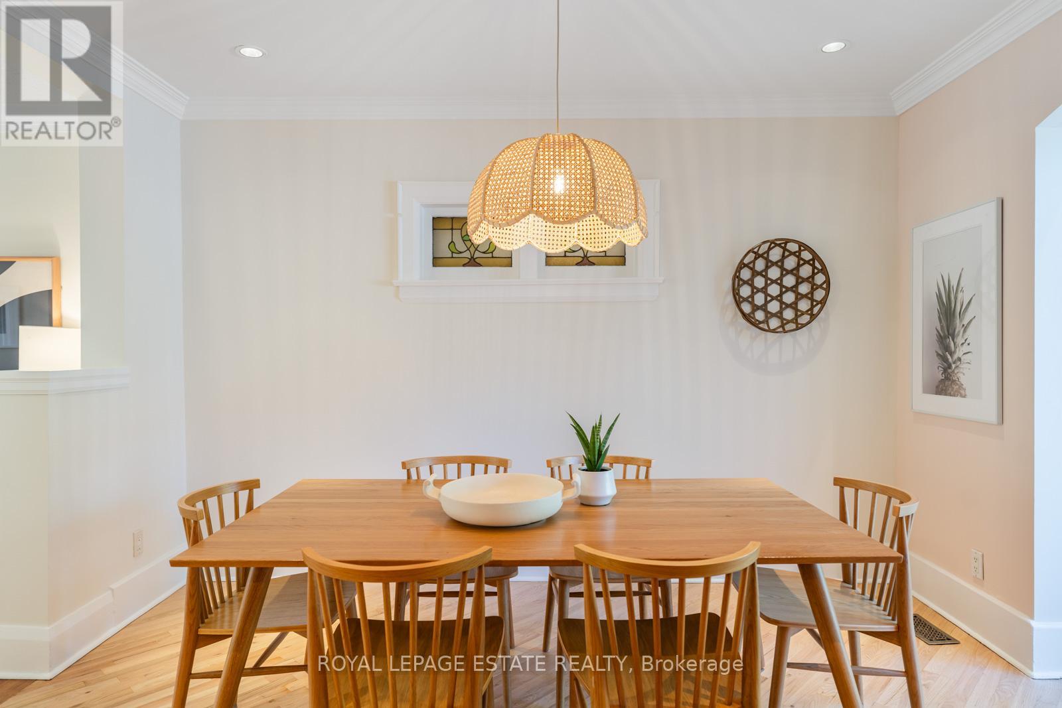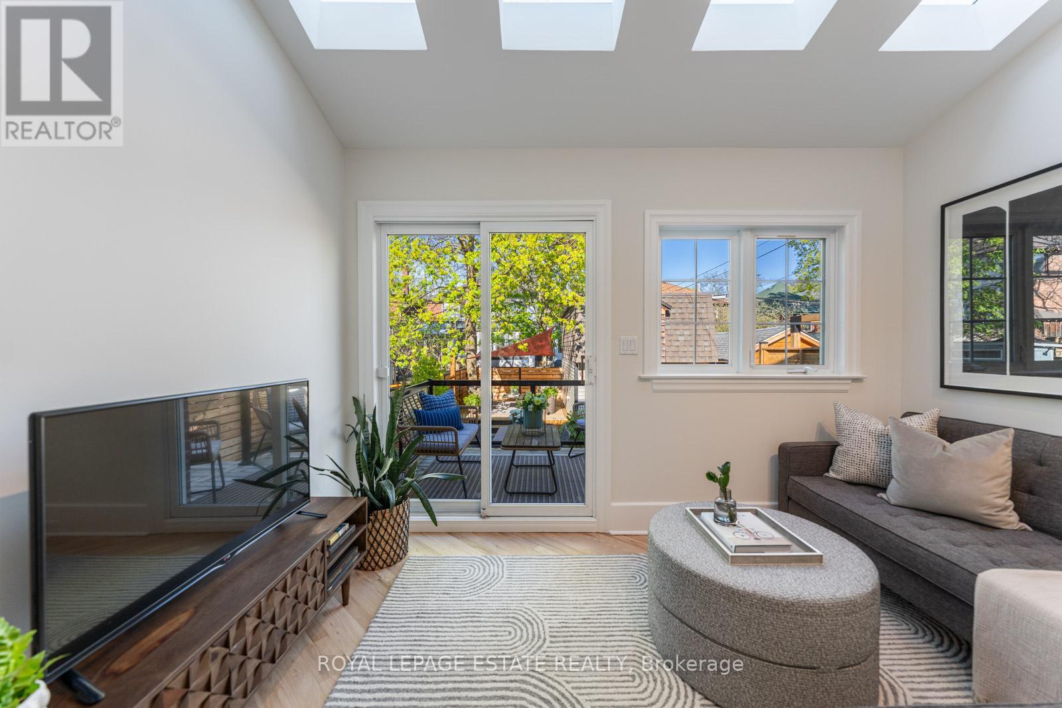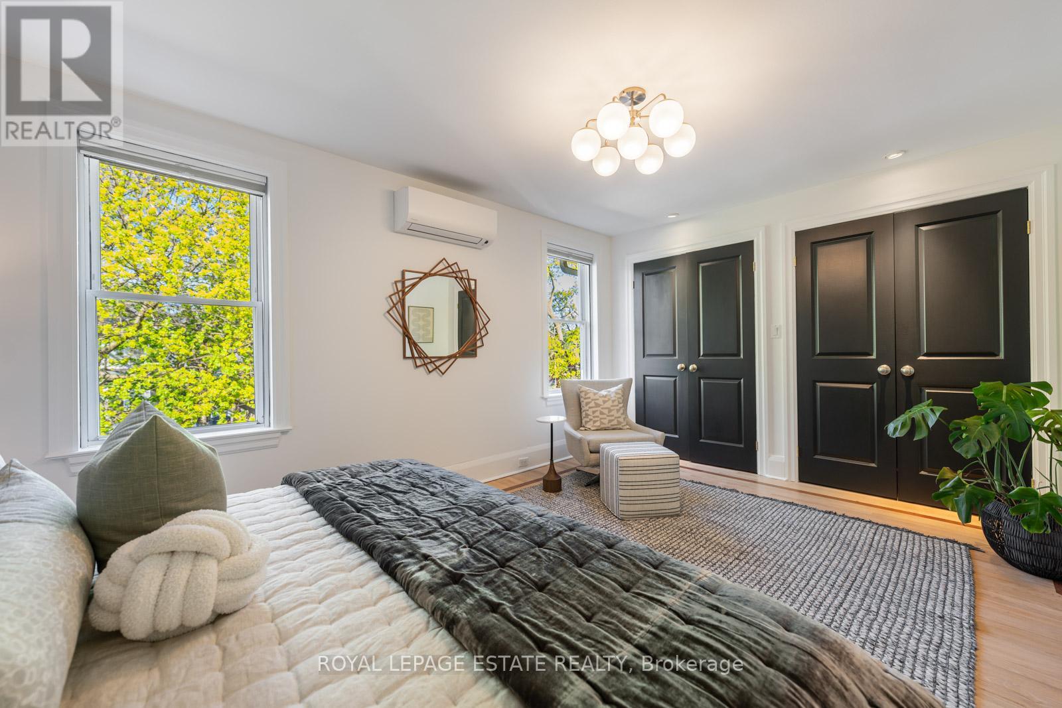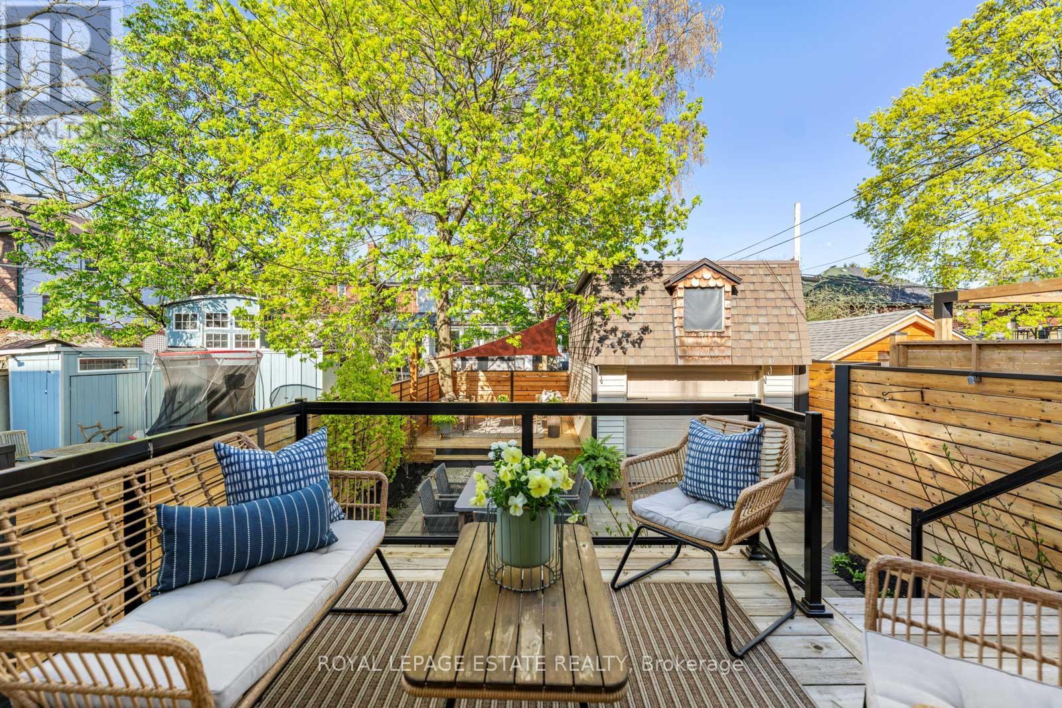4 Bedroom
2 Bathroom
1,500 - 2,000 ft2
Fireplace
Central Air Conditioning
Forced Air
$1,879,999
It's A South Of Queen Thing! Live The Beach Lifestyle. This Detached Home Sits In The Heart Of The Hood! Prepared To Be Wowed For Wineva - 111 Is So Fresh & Bright With Classic Beach Charm AND All The Upgrades Have Been Done For You! Walk Everywhere For Warm Coffee, Yummy Eats & The Pub. It's All Here. Brick. Detached. 25Ft Lot. Great Design. Open Concept Kitchen With Heated Floors (Wait Till You See The Colour Palette), A Main Floor Family Room With Walk-Out. The Quintessential Front Porch Overlooking The Landscaped Front With Finer Details Including A Corten Steel Garden Wall & Low Maintenance Planting. A Stunning Backyard That Has Seen A $100k Landscaping Project That Included A French Drain, Fencing, Lighting & Softscape. The Second Floor Boasts A Primary That Accommodates a King Sized Bed Plus Four Closets, Two Additional Over-Sized Bedrooms With Vaulted Ceilings, A Stunning Bathroom With Heated Floors (2020), Skylights & Oversized Windows. The Lower Level Also Saw A $200K Reno (2018) That Included Radiant Heated Floors, Impressive Ceiling Height, New Water Line, Backwater Valve, Sump Pump, Fully Waterproofed, Fourth Bedroom, Spa Bathroom W/ Steam Shower. Roof (2017) Williamson School District With French! TTC Is Outside Your Door For Streetcar & Subway Access. AND Legal Parking! A Garage (With A Loft For Extra Storage) Grab Your Paddle Board! You Even Have A Garage For The Jet Ski! (id:60569)
Property Details
|
MLS® Number
|
E12136264 |
|
Property Type
|
Single Family |
|
Neigbourhood
|
Beaches—East York |
|
Community Name
|
The Beaches |
|
Features
|
Sump Pump |
|
Parking Space Total
|
2 |
Building
|
Bathroom Total
|
2 |
|
Bedrooms Above Ground
|
3 |
|
Bedrooms Below Ground
|
1 |
|
Bedrooms Total
|
4 |
|
Amenities
|
Fireplace(s) |
|
Appliances
|
Water Heater, Water Heater - Tankless |
|
Basement Development
|
Finished |
|
Basement Features
|
Separate Entrance |
|
Basement Type
|
N/a (finished) |
|
Construction Style Attachment
|
Detached |
|
Cooling Type
|
Central Air Conditioning |
|
Exterior Finish
|
Brick |
|
Fireplace Present
|
Yes |
|
Flooring Type
|
Hardwood |
|
Foundation Type
|
Block, Brick |
|
Heating Fuel
|
Natural Gas |
|
Heating Type
|
Forced Air |
|
Stories Total
|
2 |
|
Size Interior
|
1,500 - 2,000 Ft2 |
|
Type
|
House |
|
Utility Water
|
Municipal Water |
Parking
Land
|
Acreage
|
No |
|
Sewer
|
Sanitary Sewer |
|
Size Depth
|
100 Ft |
|
Size Frontage
|
25 Ft |
|
Size Irregular
|
25 X 100 Ft |
|
Size Total Text
|
25 X 100 Ft |
Rooms
| Level |
Type |
Length |
Width |
Dimensions |
|
Second Level |
Primary Bedroom |
4.98 m |
3.33 m |
4.98 m x 3.33 m |
|
Second Level |
Bedroom 2 |
4.75 m |
2.77 m |
4.75 m x 2.77 m |
|
Second Level |
Bedroom 3 |
3.45 m |
2.72 m |
3.45 m x 2.72 m |
|
Lower Level |
Recreational, Games Room |
4.44 m |
3.86 m |
4.44 m x 3.86 m |
|
Lower Level |
Bedroom 4 |
3.38 m |
2.9 m |
3.38 m x 2.9 m |
|
Main Level |
Foyer |
3.4 m |
2.36 m |
3.4 m x 2.36 m |
|
Main Level |
Kitchen |
4.11 m |
2.79 m |
4.11 m x 2.79 m |
|
Main Level |
Family Room |
3.56 m |
2.34 m |
3.56 m x 2.34 m |
|
Main Level |
Living Room |
5.16 m |
3.2 m |
5.16 m x 3.2 m |
|
Main Level |
Dining Room |
3.78 m |
2.95 m |
3.78 m x 2.95 m |











