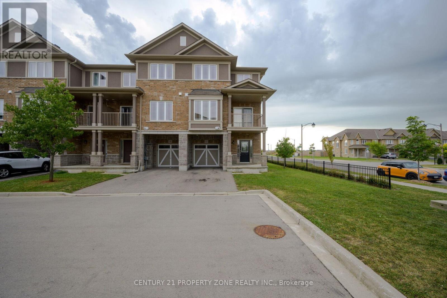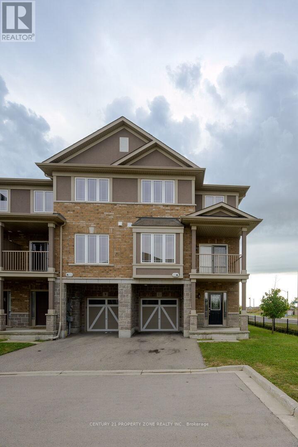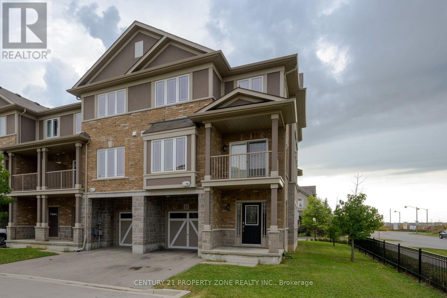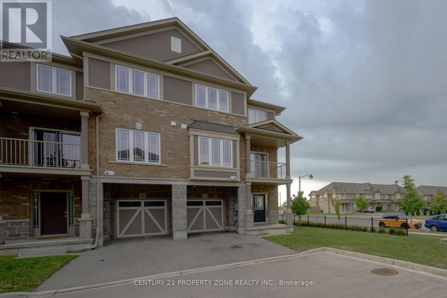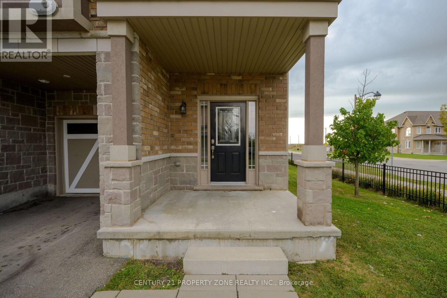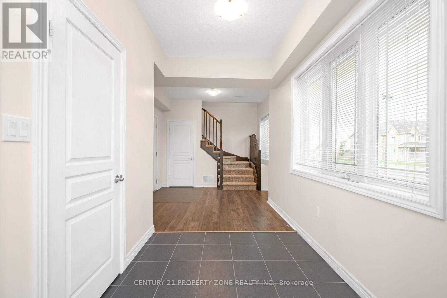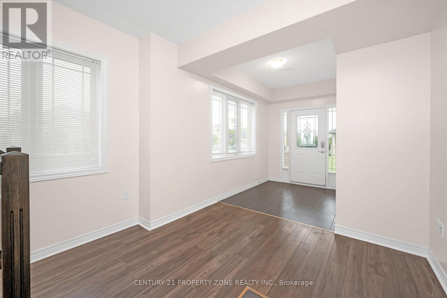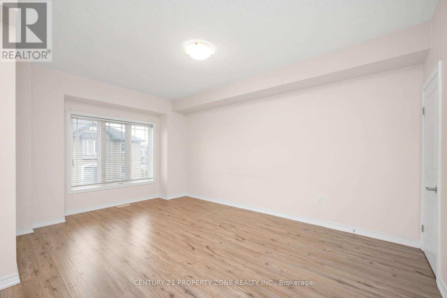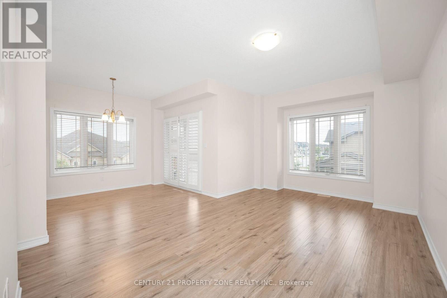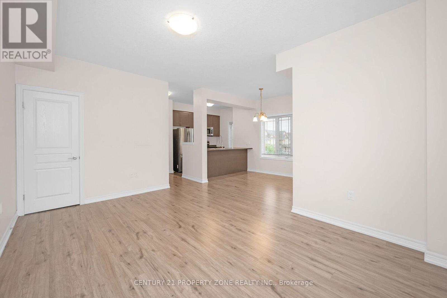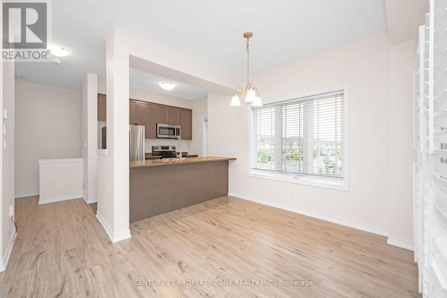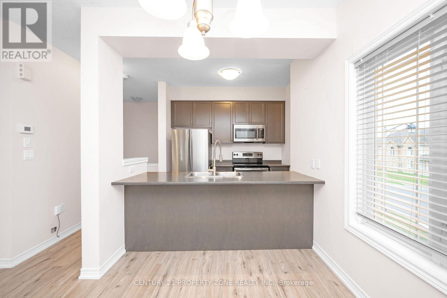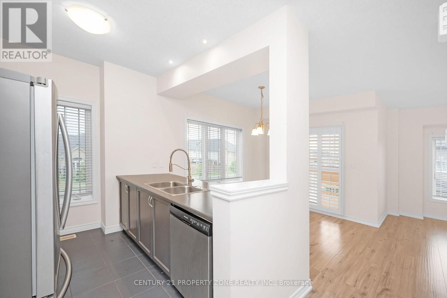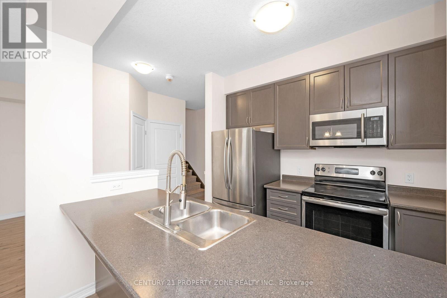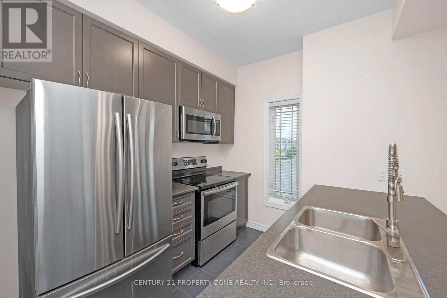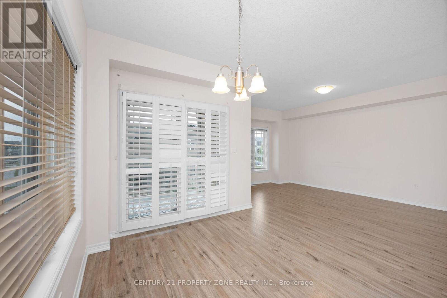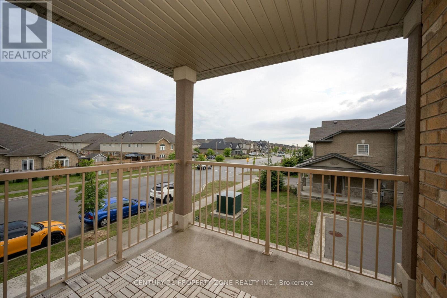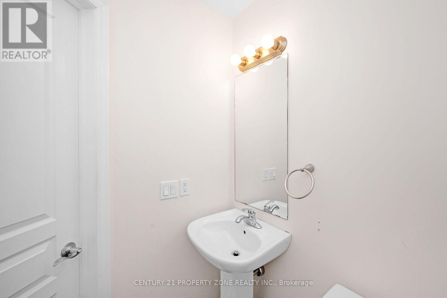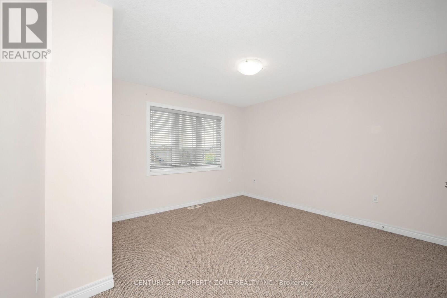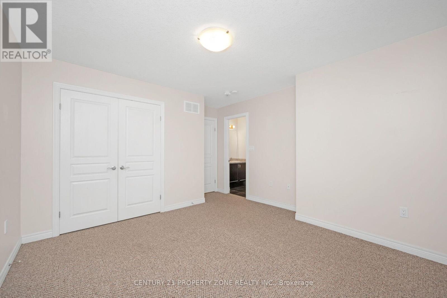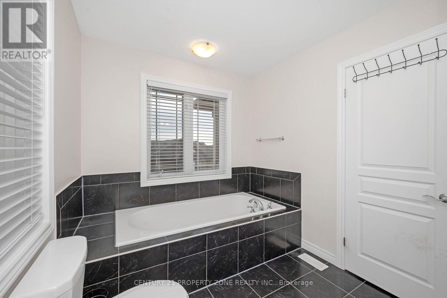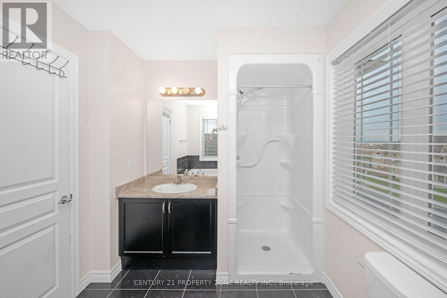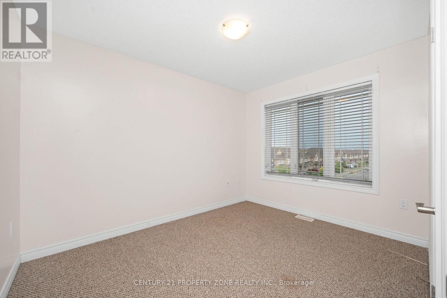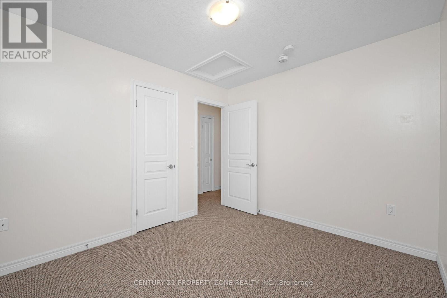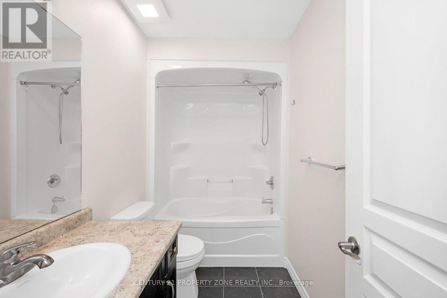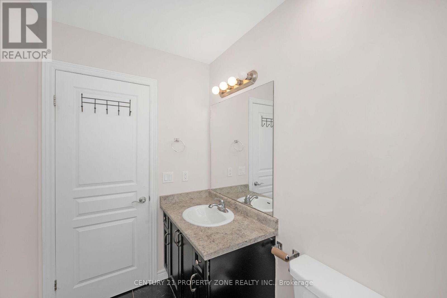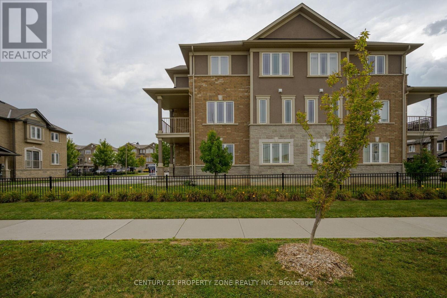2 Bedroom
6 Bathroom
1,100 - 1,500 ft2
Central Air Conditioning, Ventilation System
Forced Air
$599,999Maintenance, Parcel of Tied Land
$130 Monthly
Client RemarksEND UNIT Discover the charm of this beautifully designed 3-storey townhome in Stoney Creek, featuring 2 spacious bedrooms, 2.5 bathrooms, a versatile loft space, and an attached garage with a lovely side garden. Ideal for modern living, this end unit offers a bright and functional layout.Step into a welcoming foyer on the main level, leading up to an open-concept second floor thats perfect for entertaining. The modern kitchen boasts stainless steel appliances, sleek countertops, and a breakfast bar, flowing seamlessly into the sunlit living and dining areas. Large windows fill the space with natural light, and the walk-out balcony is perfect for enjoying your morning coffee or relaxing in the evening.Upstairs, you'll find two generously sized bedrooms, a 4-piece bathroom, a convenient laundry area, and a cozy loft ideal for a home office or reading nook. Every detail has been thoughtfully designed for comfort and convenience.Situated within walking distance to shopping centres and scenic parks, and just minutes to the Linc and Red Hill Valley Parkway, this location offers the best of both accessibility and peace. (id:60569)
Property Details
|
MLS® Number
|
X12134505 |
|
Property Type
|
Single Family |
|
Community Name
|
Rural Glanbrook |
|
Parking Space Total
|
2 |
Building
|
Bathroom Total
|
6 |
|
Bedrooms Above Ground
|
2 |
|
Bedrooms Total
|
2 |
|
Construction Style Attachment
|
Attached |
|
Cooling Type
|
Central Air Conditioning, Ventilation System |
|
Foundation Type
|
Unknown |
|
Half Bath Total
|
1 |
|
Heating Fuel
|
Natural Gas |
|
Heating Type
|
Forced Air |
|
Stories Total
|
3 |
|
Size Interior
|
1,100 - 1,500 Ft2 |
|
Type
|
Row / Townhouse |
|
Utility Water
|
Municipal Water |
Parking
Land
|
Acreage
|
No |
|
Size Depth
|
48 Ft ,8 In |
|
Size Frontage
|
26 Ft ,7 In |
|
Size Irregular
|
26.6 X 48.7 Ft |
|
Size Total Text
|
26.6 X 48.7 Ft |
Rooms
| Level |
Type |
Length |
Width |
Dimensions |
|
Second Level |
Dining Room |
2.8 m |
3.2 m |
2.8 m x 3.2 m |
|
Second Level |
Family Room |
3.4 m |
4.8 m |
3.4 m x 4.8 m |
|
Third Level |
Bedroom |
3.8 m |
3.7 m |
3.8 m x 3.7 m |
|
Third Level |
Bedroom 2 |
3.5 m |
2.8 m |
3.5 m x 2.8 m |
|
Ground Level |
Foyer |
3 m |
5.7 m |
3 m x 5.7 m |

