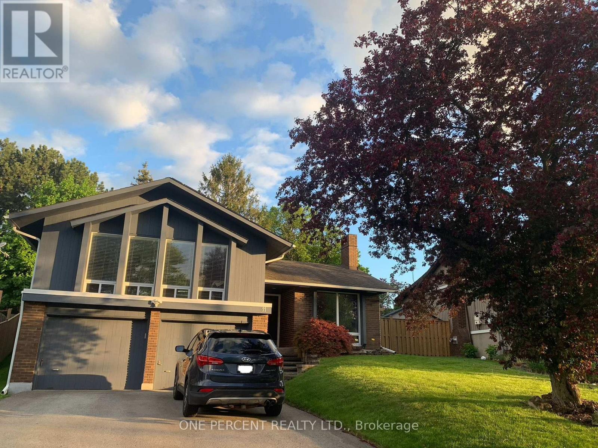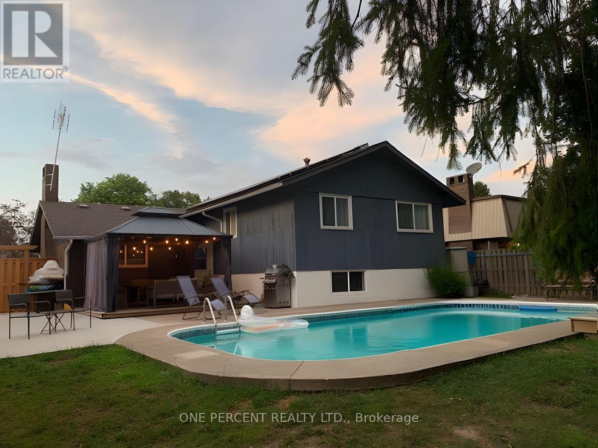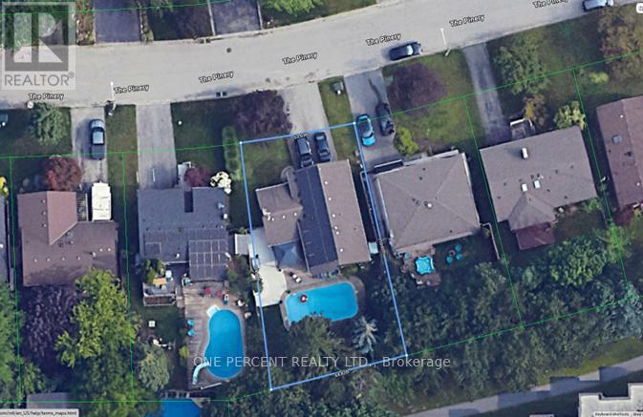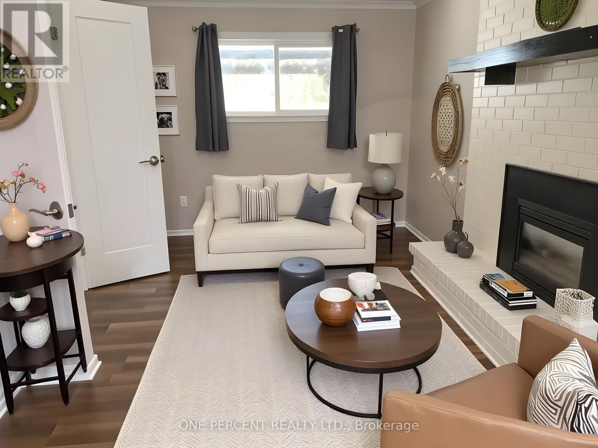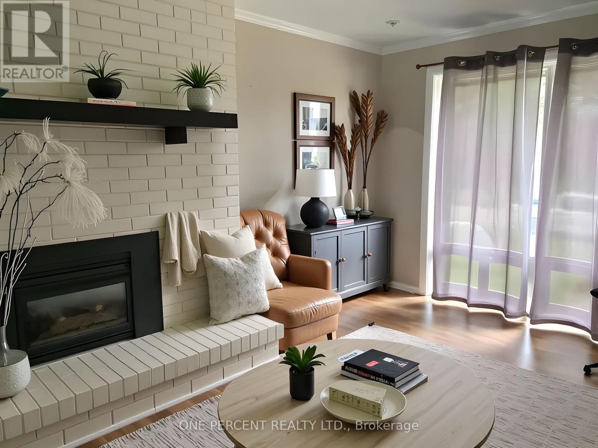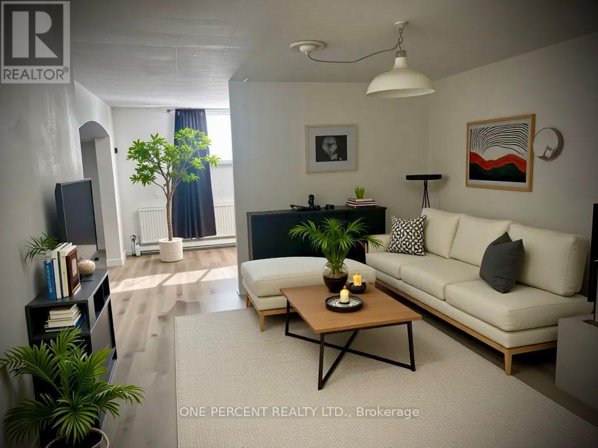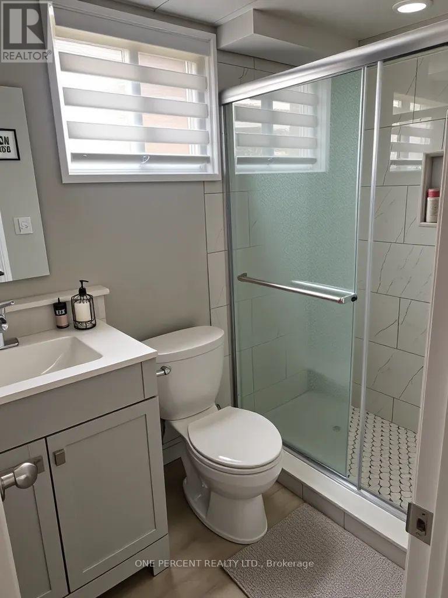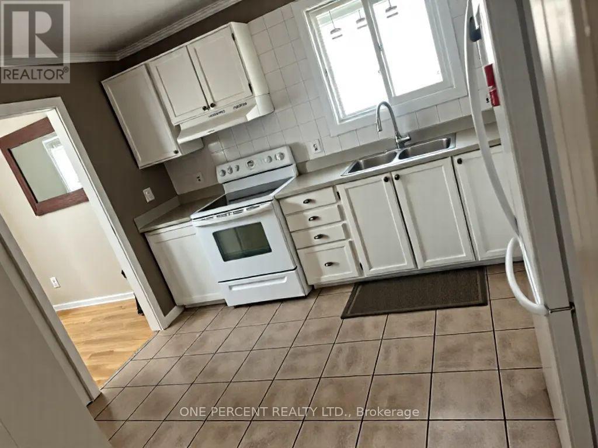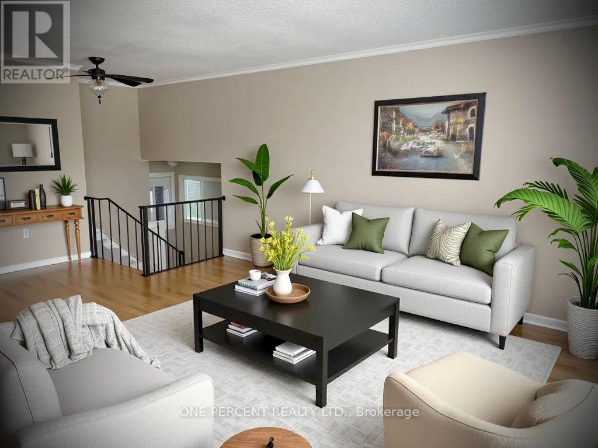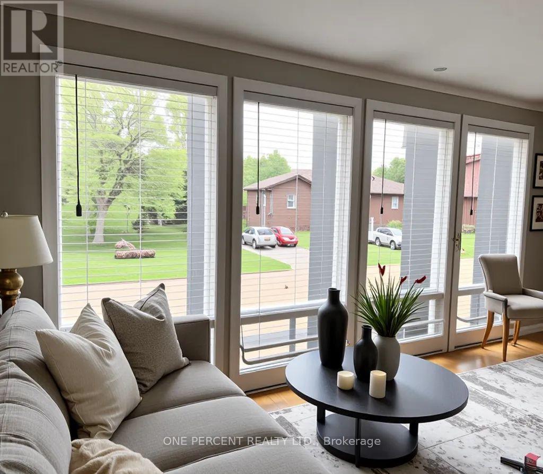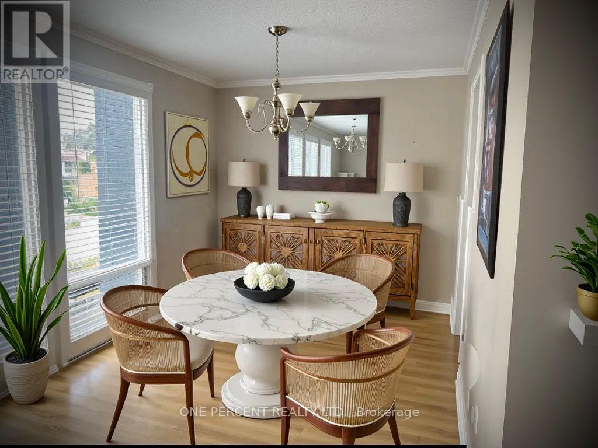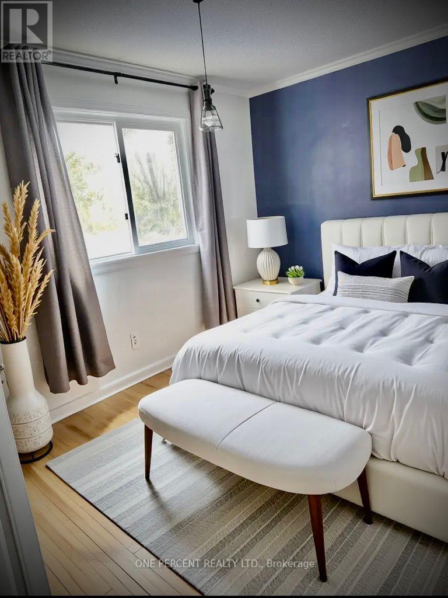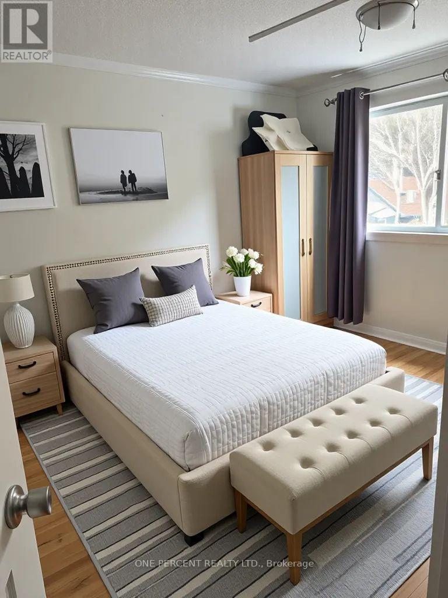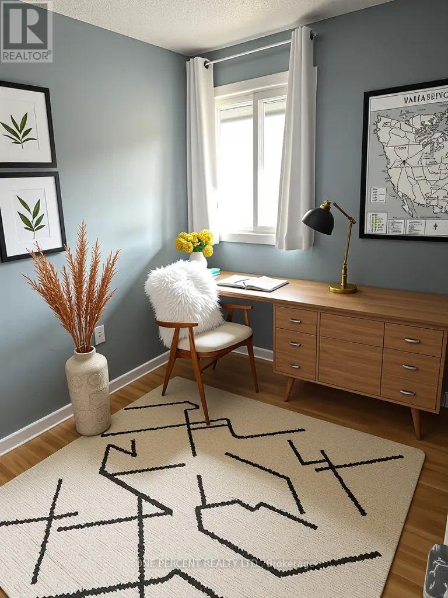4 Bedroom
2 Bathroom
1,100 - 1,500 ft2
Fireplace
Inground Pool
Central Air Conditioning
Forced Air
$824,900
Join Us for an Open House Sunday, June 15 from 12:00PM-2:00PM!Beautifully maintained home with a flexible layout ideal for families or multi-generational living. The main floor offers three bedrooms (including an optional office/3rd), two family rooms, and a formal living room. The finished basement features a fully renovated 3-pc bath (2024), new flooring (2024), and inside entry from the garageplus a potential 4th bedroom.Step into your private backyard retreat with a cedar deck (2022), concrete patio (2022), gazebo (2022), and updates including a new pool pump (2024) and heater (2025). Additional highlights: new furnace (2024), A/C (2023), no carpet throughout, and freshly painted exterior (2024). A rooftop solar panel system (2018) under Ontarios microFIT program adds long-term valueincome transfers to the homeowner upon ownership.Located near top-rated English and French schools and just steps from Walkers Creek Park, transit, and local amenities. Note: some images are virtually staged to show layout potential. See feature sheet for full school and neighbourhood report. (id:60569)
Property Details
|
MLS® Number
|
X12163678 |
|
Property Type
|
Single Family |
|
Neigbourhood
|
Grantham |
|
Community Name
|
442 - Vine/Linwell |
|
Features
|
Carpet Free, Guest Suite, In-law Suite |
|
Parking Space Total
|
6 |
|
Pool Type
|
Inground Pool |
Building
|
Bathroom Total
|
2 |
|
Bedrooms Above Ground
|
3 |
|
Bedrooms Below Ground
|
1 |
|
Bedrooms Total
|
4 |
|
Appliances
|
Dishwasher, Dryer, Stove, Washer, Window Coverings, Refrigerator |
|
Basement Development
|
Partially Finished |
|
Basement Type
|
Full (partially Finished) |
|
Construction Style Attachment
|
Detached |
|
Construction Style Split Level
|
Sidesplit |
|
Cooling Type
|
Central Air Conditioning |
|
Exterior Finish
|
Brick, Aluminum Siding |
|
Fireplace Present
|
Yes |
|
Foundation Type
|
Block |
|
Heating Fuel
|
Natural Gas |
|
Heating Type
|
Forced Air |
|
Size Interior
|
1,100 - 1,500 Ft2 |
|
Type
|
House |
|
Utility Water
|
Municipal Water |
Parking
Land
|
Acreage
|
No |
|
Sewer
|
Sanitary Sewer |
|
Size Depth
|
114 Ft ,7 In |
|
Size Frontage
|
53 Ft ,6 In |
|
Size Irregular
|
53.5 X 114.6 Ft |
|
Size Total Text
|
53.5 X 114.6 Ft |
|
Zoning Description
|
R1 |
Rooms
| Level |
Type |
Length |
Width |
Dimensions |
|
Basement |
Family Room |
3.8 m |
3.5 m |
3.8 m x 3.5 m |
|
Basement |
Bedroom |
3.5 m |
2.2 m |
3.5 m x 2.2 m |
|
Main Level |
Family Room |
6 m |
3.7 m |
6 m x 3.7 m |
|
Main Level |
Dining Room |
2.7 m |
3 m |
2.7 m x 3 m |
|
Main Level |
Bedroom |
2.6 m |
2.7 m |
2.6 m x 2.7 m |
|
Main Level |
Bedroom 2 |
4 m |
3 m |
4 m x 3 m |
|
Main Level |
Bedroom 3 |
3.7 m |
2.7 m |
3.7 m x 2.7 m |
|
Ground Level |
Living Room |
6.3 m |
3 m |
6.3 m x 3 m |

